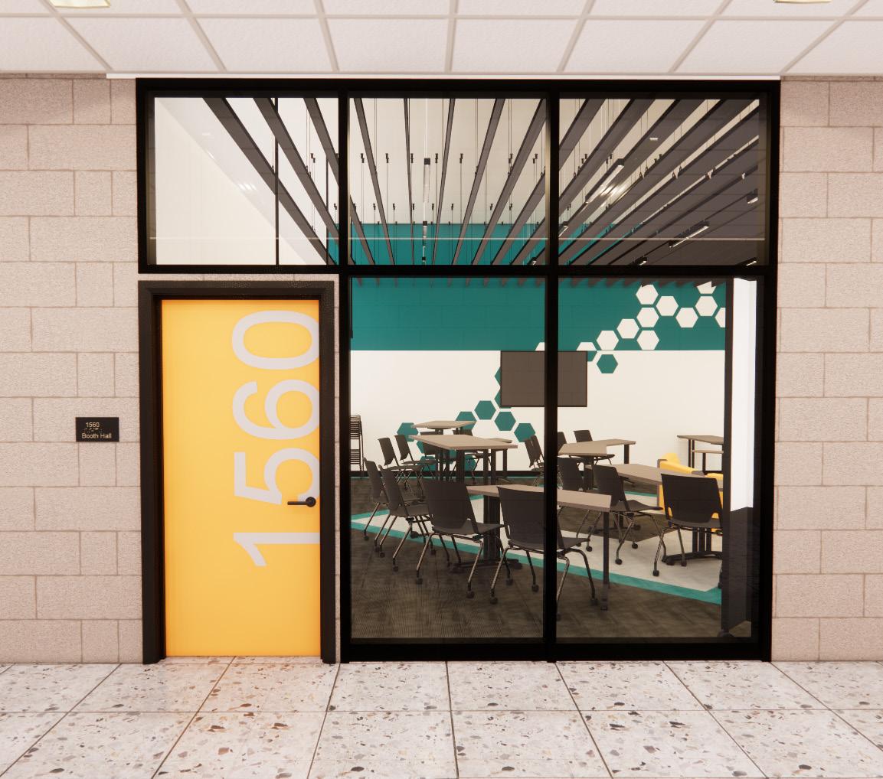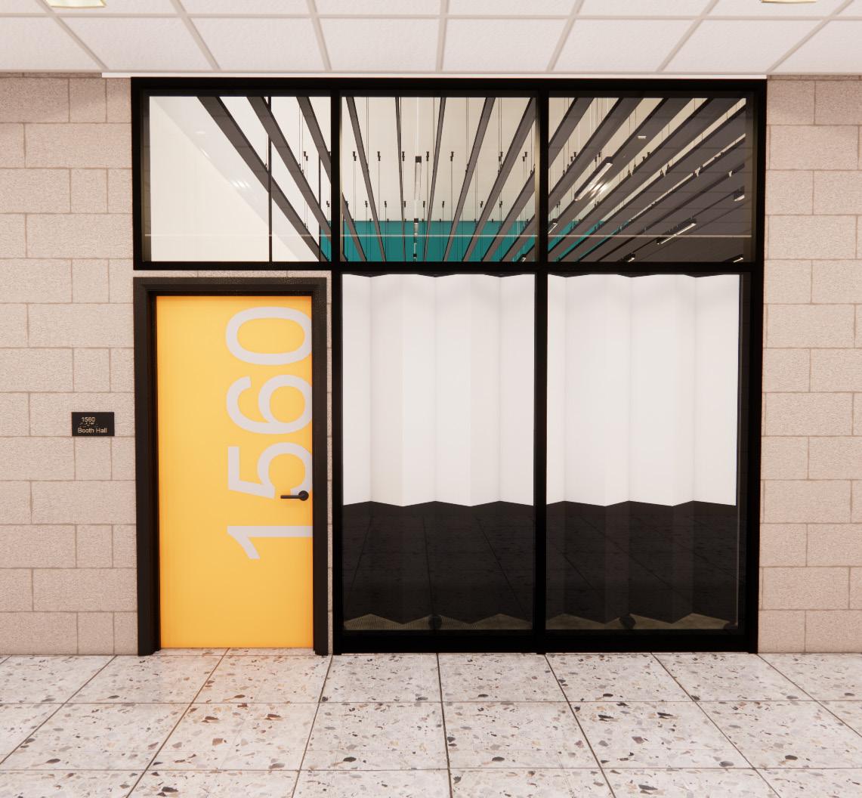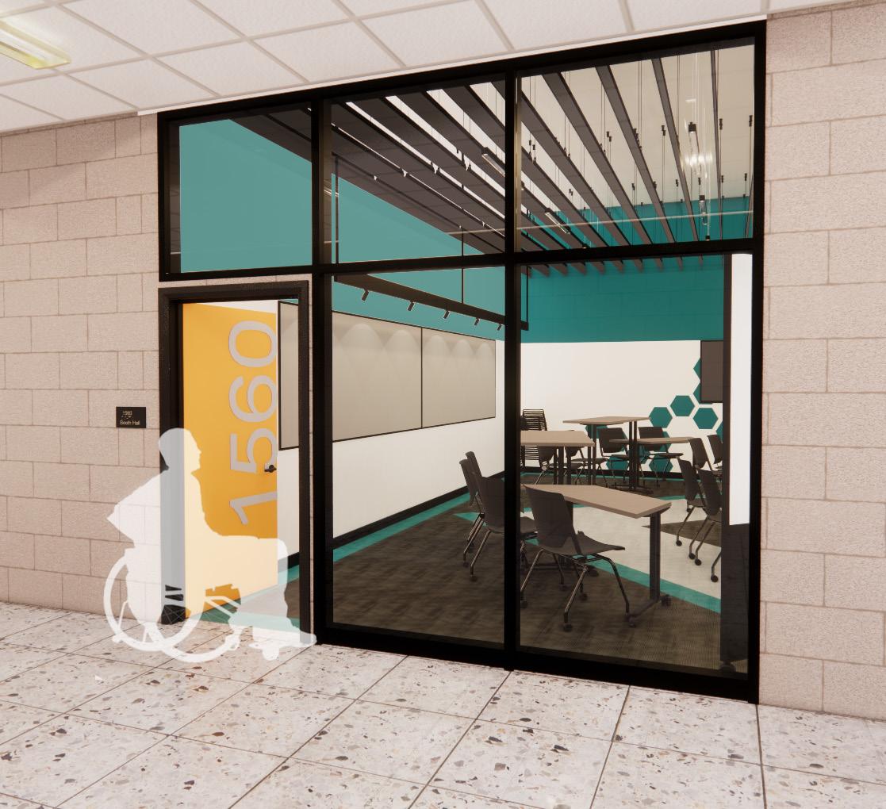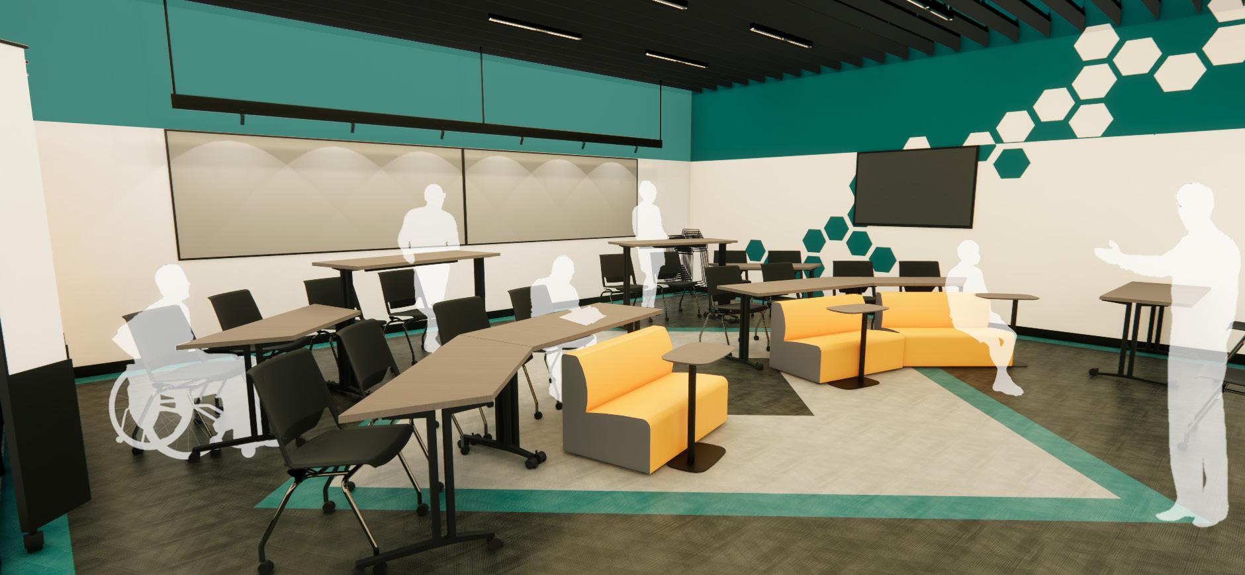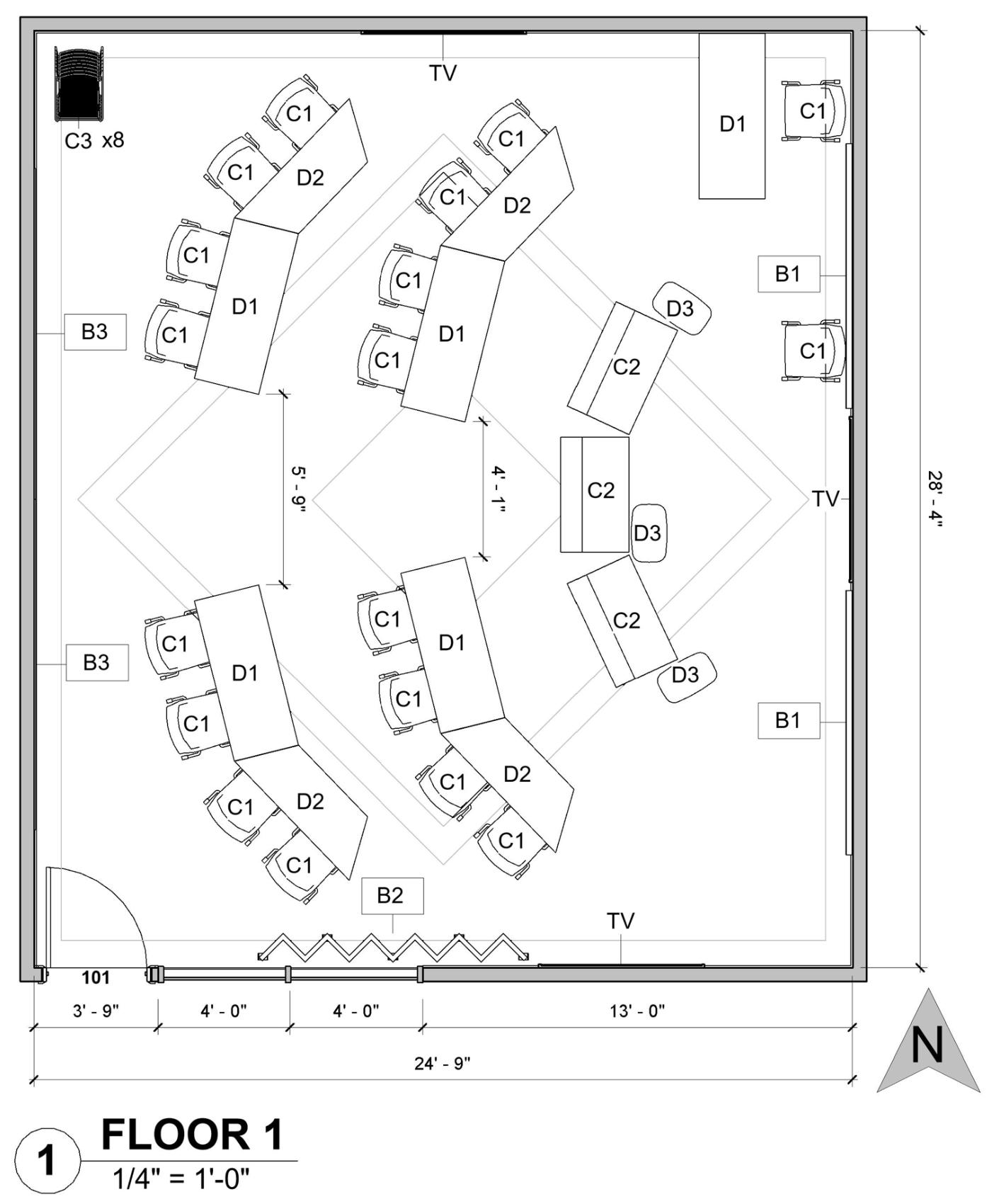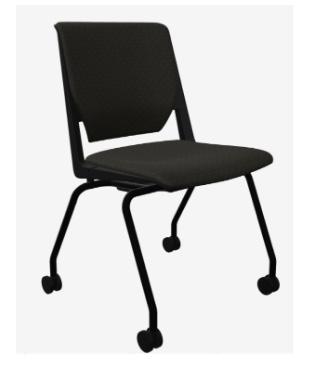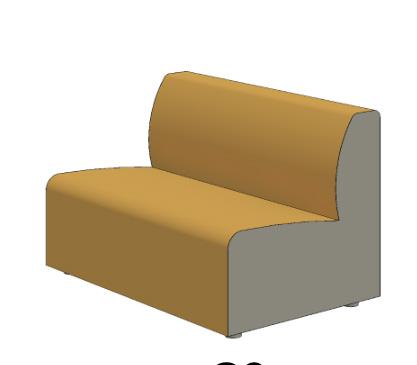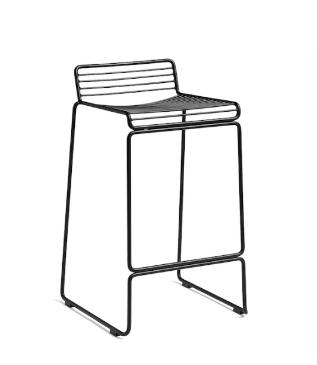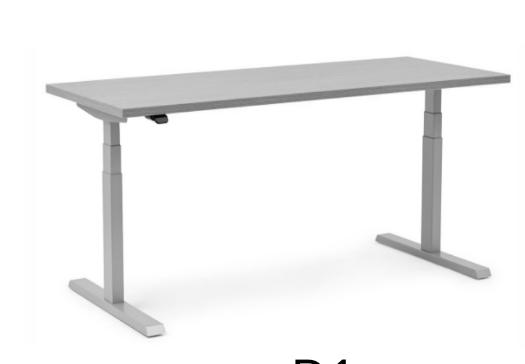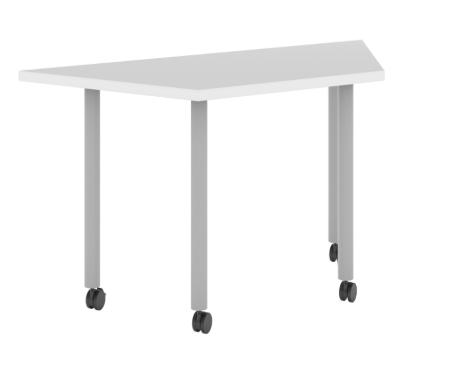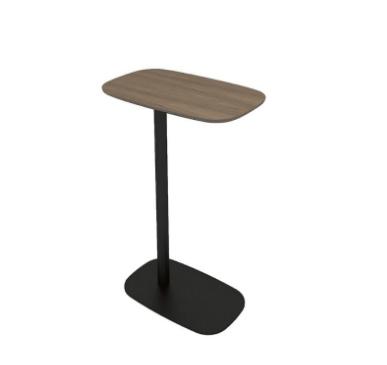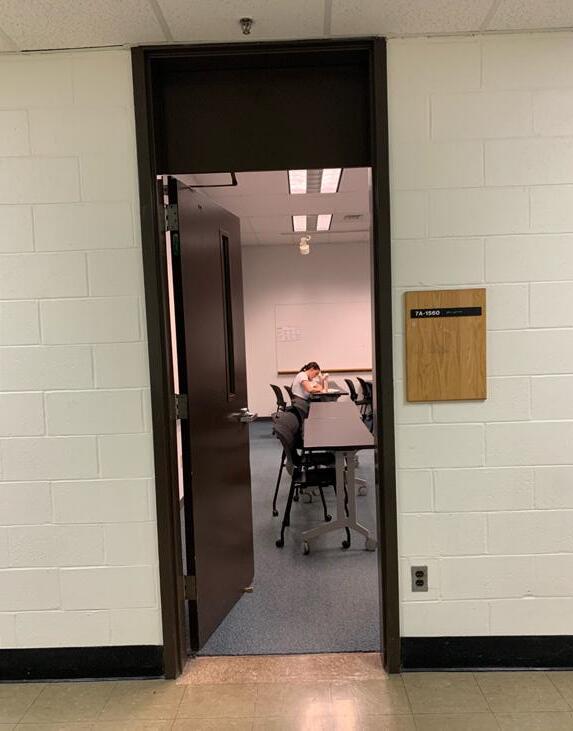
1 minute read
Prototypical Higher Education Classroom 02
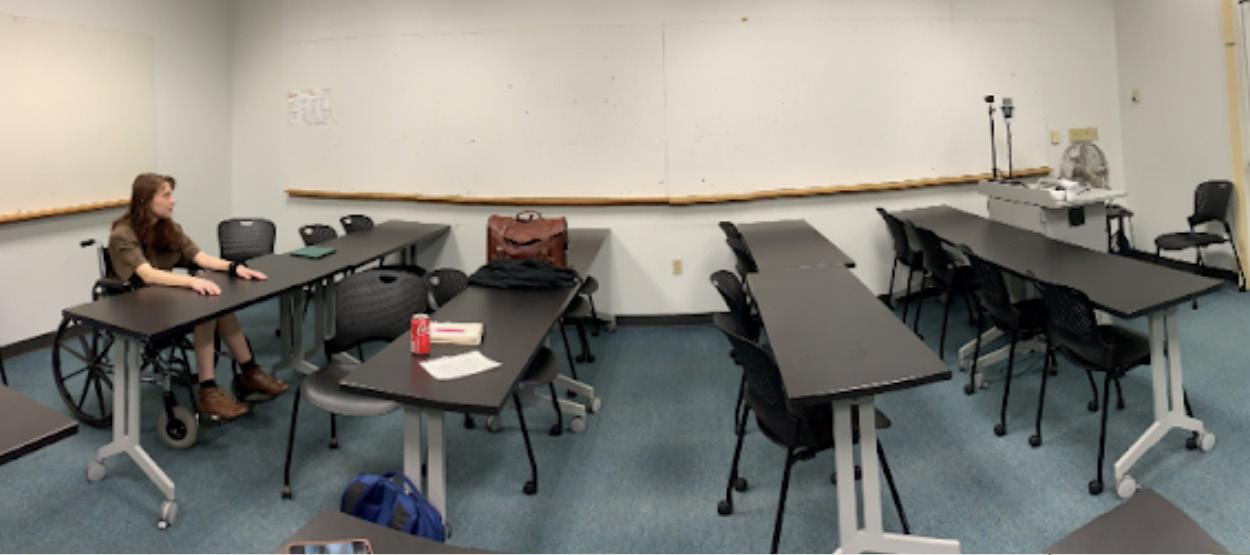
Project Overview
Advertisement
In teams of 4, we performed a Case Study on Booth Hall’s 1560 multi-purpose classroom by conducting user interviews and in-depth space analysis. Challenged to renovate the existing conditions, our final proposed classroom is designed for ergonomic comfort and ADA Compliance, enhanced learning and flexible curriculum opportunities, and consideration for an interpreter and space for a shelter-in-place drill.
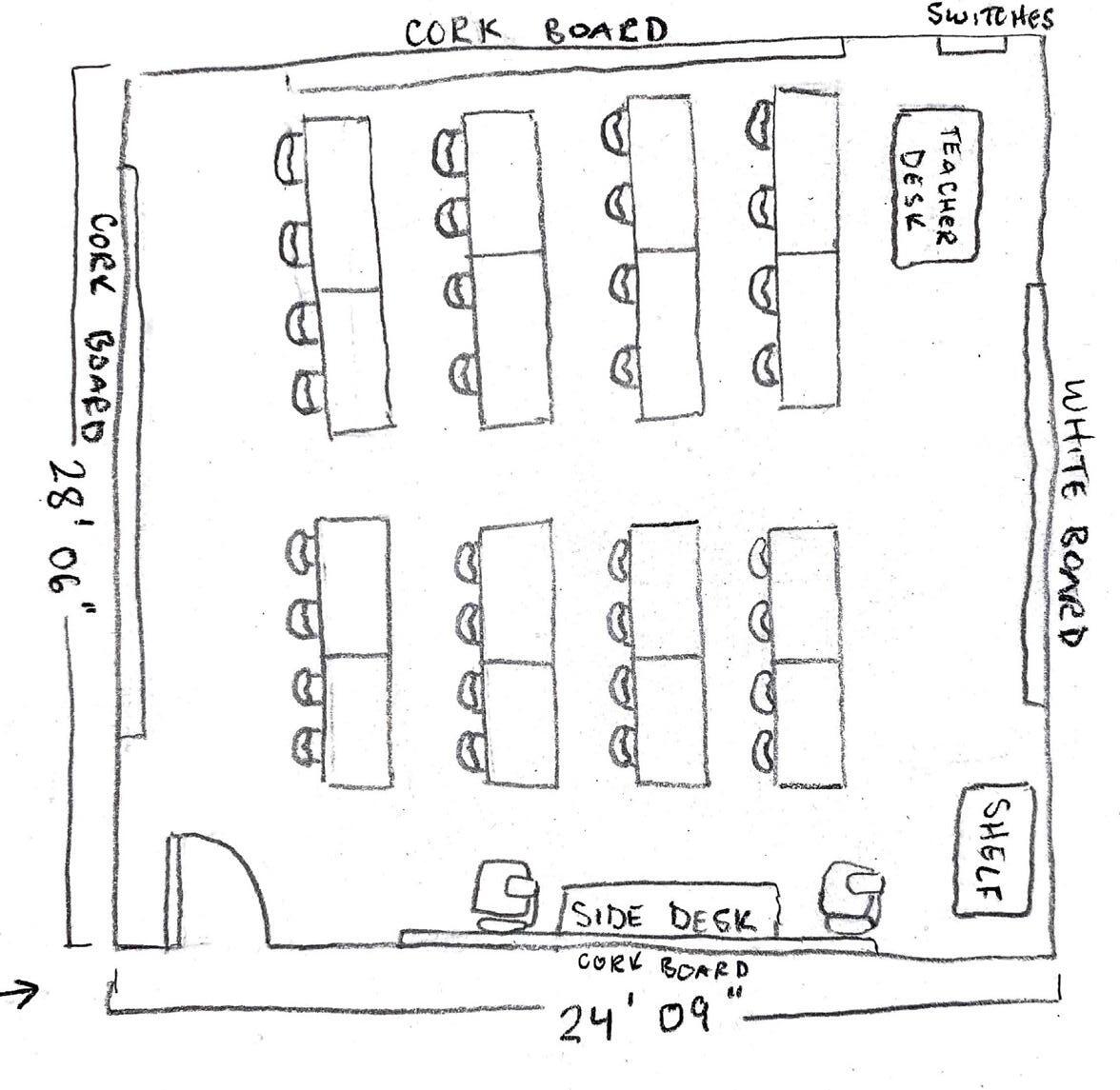
A full set of specification documents, including finish plans, elevations, furniture schedules, proprietary specifications, and a furniture budget, were developed throughout the project and completed as a final deliverable, with the goal of the project adhering to the spending limit of no greater than $50,000.
CASE STUDY: Booth 1560
Notable Features
Adjustable Seating Options
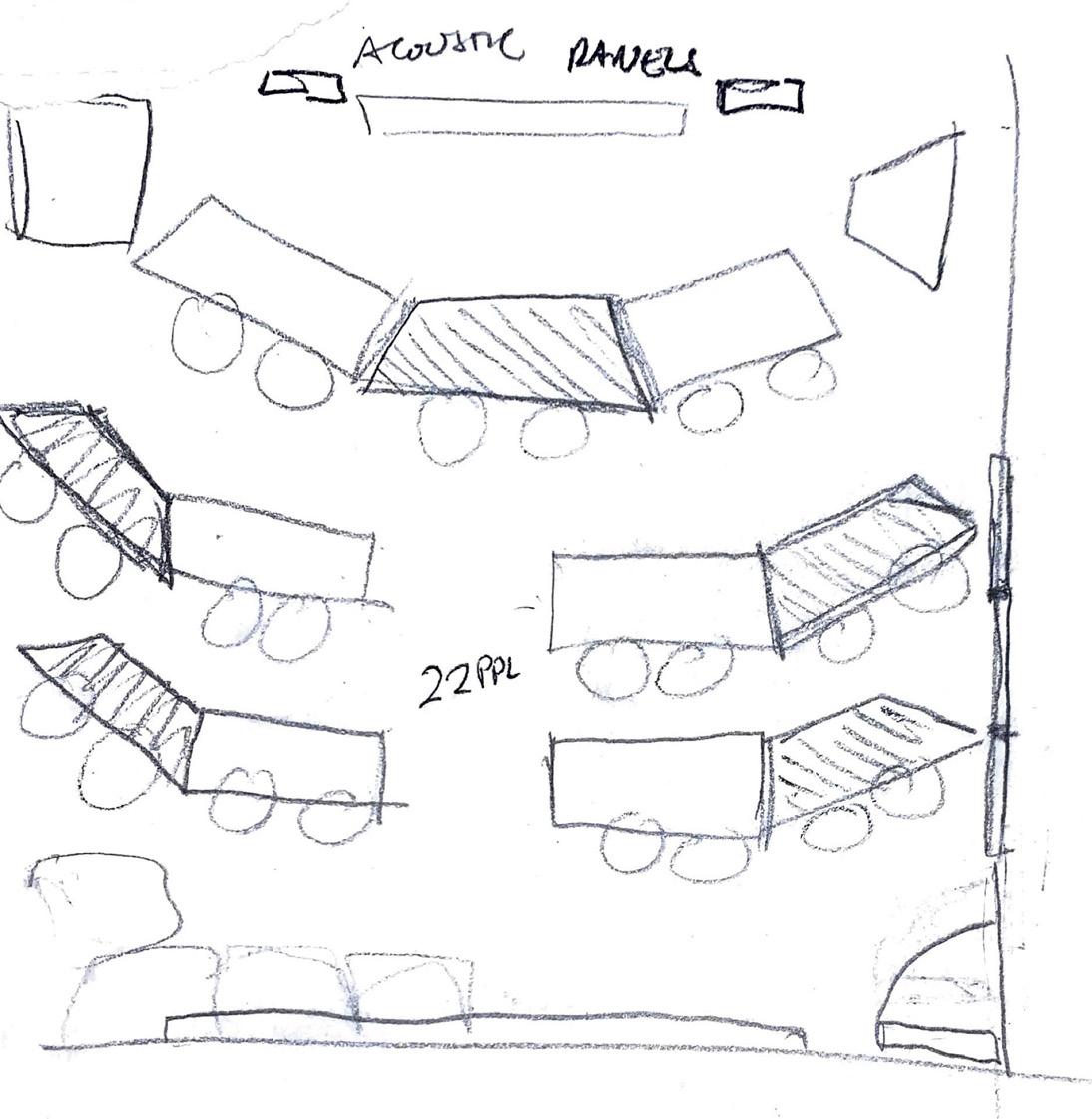
Interpreter Station
Cirriculum Flexibility
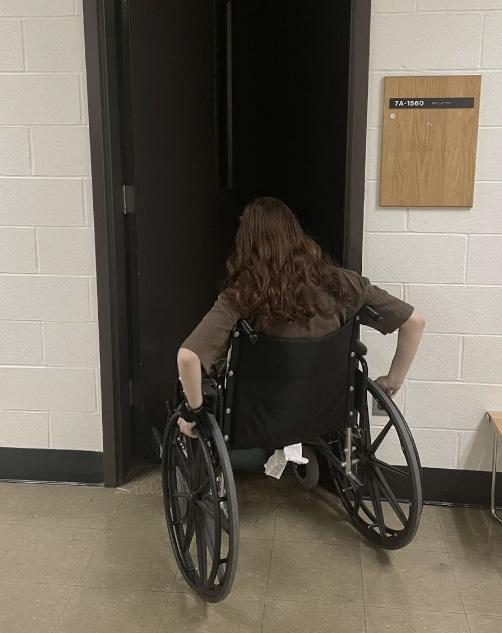
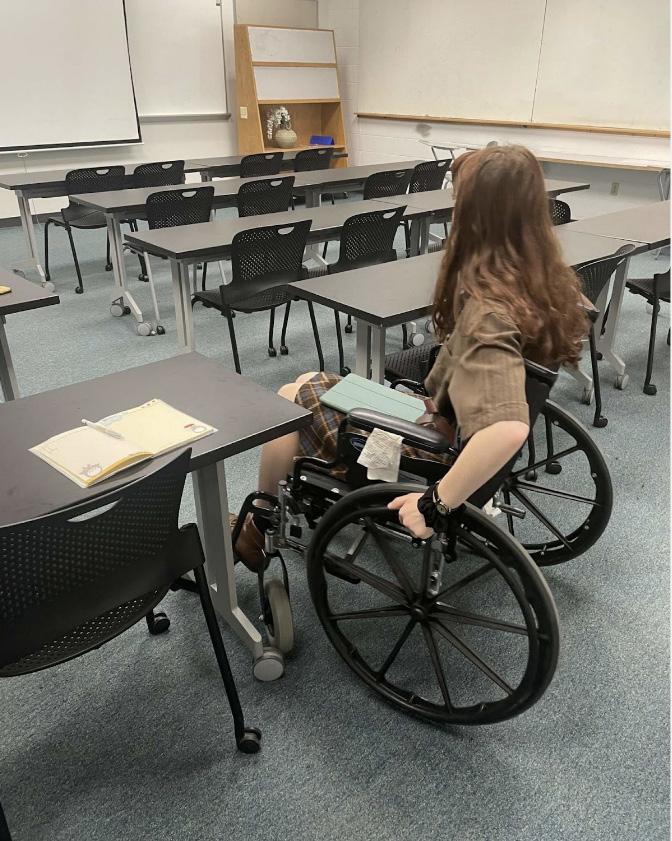
Accordion Whiteboard
Controlled Acoustics

