RE-ENGAGING ST JOSEPH’S PARK
THE IMPORTANCE OF
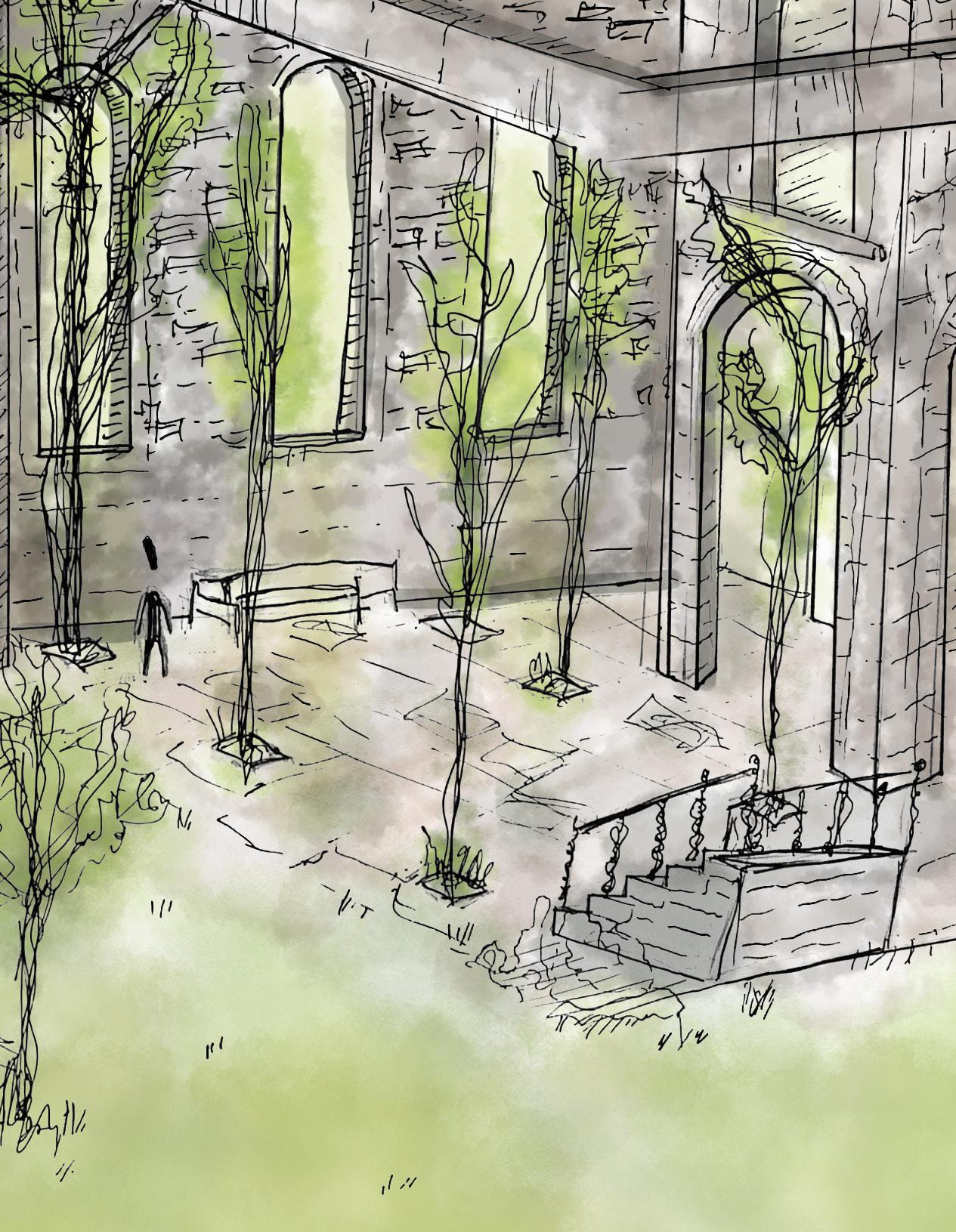

THE IMPORTANCE OF





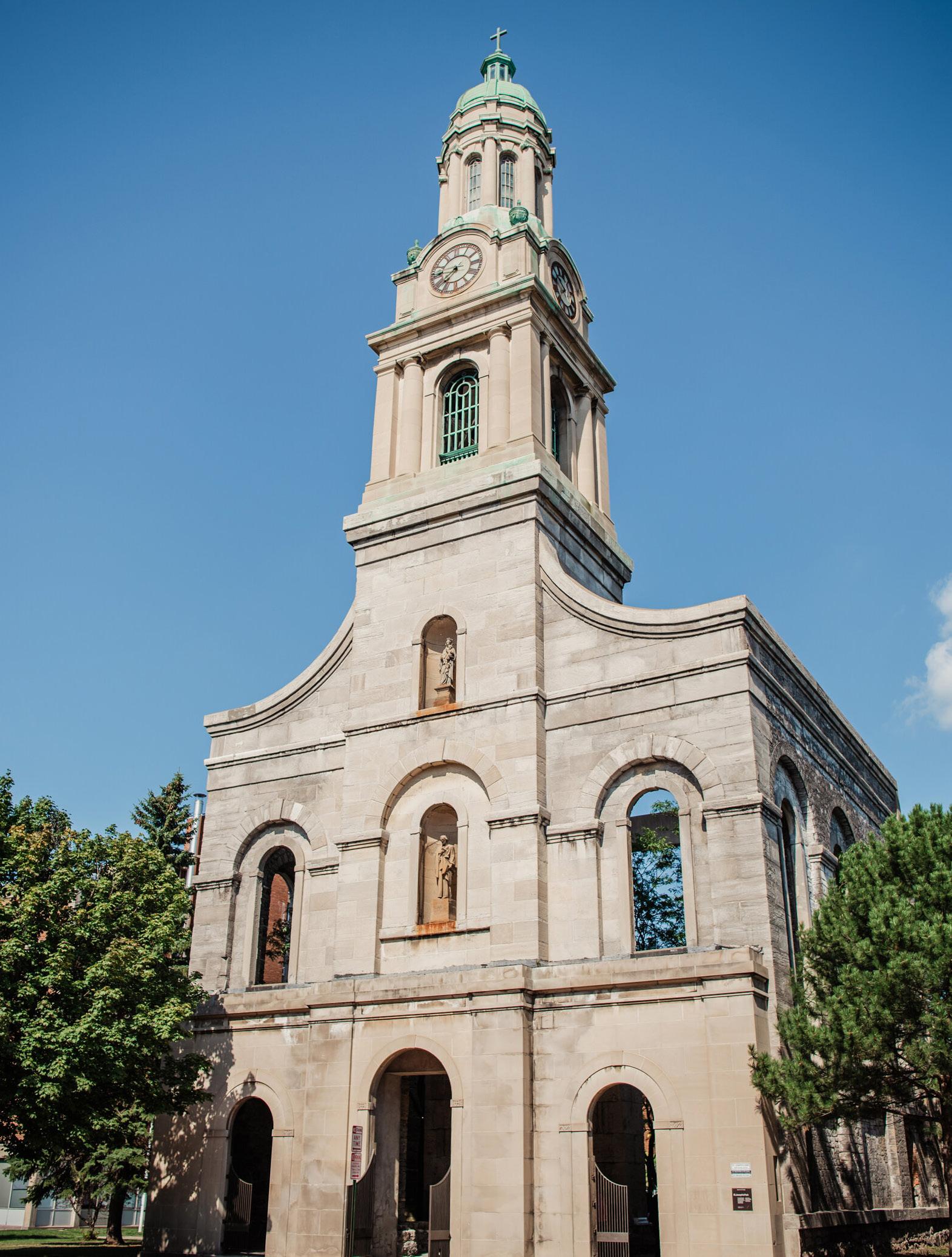
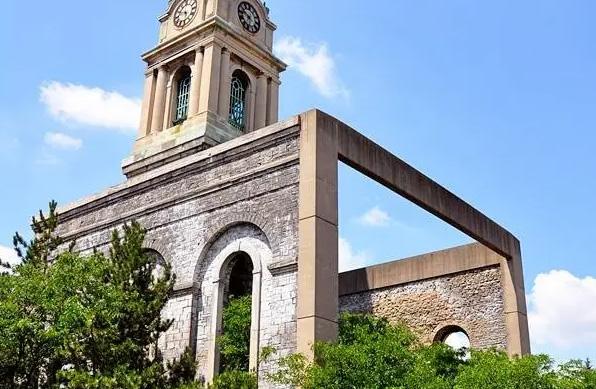

Built in 1863, St. Joseph’s Church served the German and Roman Catholics of downtown Rochester. Over almost two centuries, St Joseph’s evolved to provide a Parochial children’s School, later including the education of deaf and hard-of-hearing students, a Girls’ Orphanarium, and later, a Goods Store for the Parish Community. These facilities provided thousands of locals with opportunities for education, spiritual growth, and social connection; it has been a significant part of Rochester’s cultural evolution for generations.
In 1974, when the church stood alone next to the sites that used to consist of the school and orphanage, an electrical fire burned down a significant portion of the 128-year-old structure. Local donors such as the Rochester Area Foundation and the Redemptorist Fathers contributed to the architectural rebuilding of the historical site done by Architect Frank S. Grosso.
In 1980, the Landmark Society deemed the church a living landmark and is now protected under New York State. Now known as St. Joseph’s Park, the site holds historical value toward our community’s ancestors.




St. Joseph’s Church has lived for over 128 years purely on the support from Rochester’s Community. For generations, this site relied on the generosity of thousands of church-goers, students, families, artists, and local donors; this love, dedication, and loyalty cannot be left under-appreciated.


St. Joseph’s Park does not see frequent community involvement, lost in the shadows of Rochester’s surrounding architecture and cultural evolution. The site is frequently abandoned, littered, and forgotten.
Rochesterians should still have the opportunity to continue the tradition of community engagement on this site, and it will be in remembrance of those who made it happen.

Built with great effort and dedication, our community made it possible. In honor of those who gave their lives, we must remind ourselves the importance of community.
We can preserve St Joseph’s by becoming a part of its ongoing history.









St. Joseph’s Park features the remains of the church; what’s left are large stone archways, an open tree-planted garden, and a clock tower towering 168’ tall. The site is fully gated with iron fencing, including the archway entrance. The garden trees are strategically placed around two historic ‘statues’; one is a small staone-stacked tower fountain built in honor of William E. Lee, chairman of a local donor, and the other, the original set of stairs of which pastors and other leaders gave speeches upon.
The park is a high-quality, beautiful wedding venue; however, the surrounding site is neglected when it’s not wedding season. Our case study site trip revealed that just outside of the park’s fencing is wholly littered with seriously dangerous remanence; it’s become a party hotspot. This effect has created a hazardous eye sore for the site, decreasing the usability and interest of the public.
The National Landmark Society holds various events on-site, including live music, performances, dance recitals, Eastman School of Music concerts, recreation activities, art vendor expos, and weddings. The site is a well-desired venue for social gatherings; the aesthetic of the stone garden is sunlight through the arched windows, and the trees are frequently strung up in sting lights, creating a memorable environment day or night. The park can fit up to 30 people with many rows of seating or open space for dance and rec activities.
The renovations by Frank S. Grosso created an enjoyable space; however, it proved to be too small for large events and is frequently abandoned in the winter. There is potential to expand the park to improve the quality of the surrounding site and cater larger events, elongating the use of the site throughout the year.




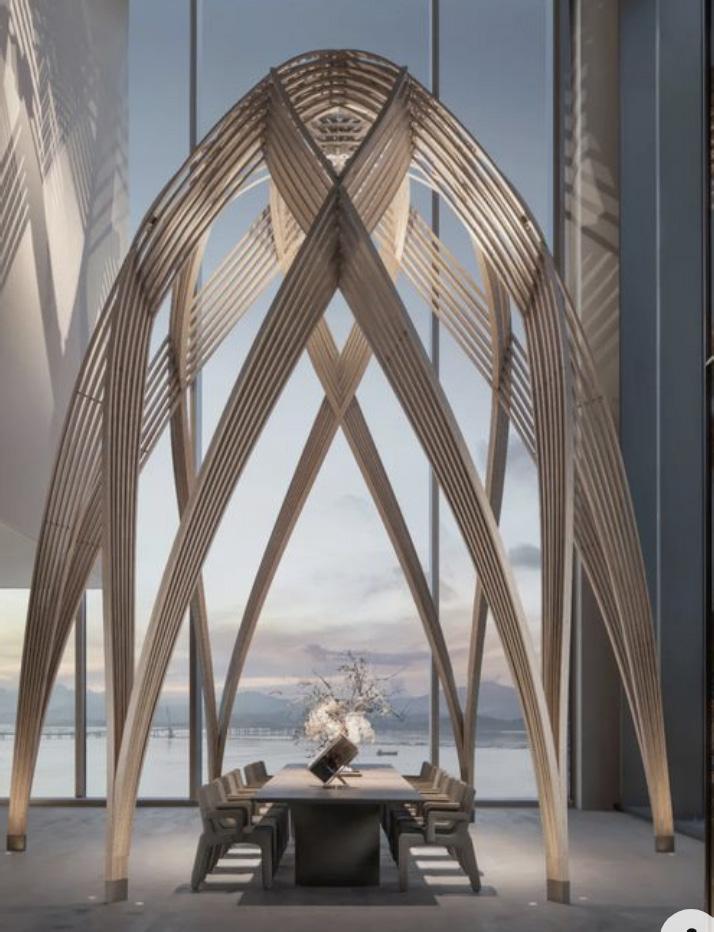






Our proposal expands the site to feature more inclusive architecture to accommodate more events by adding an amphitheater, stage, and arbor. Further to this, we will add three pavilions to allocate space for the community to host large catered events.


This proposal also features abstract grid gothic-like architecture that arches above the historic structure creating a shieldlike presence. These beams symbolically represent people protecting the site, creating the feeling of a safe environment and highlighting the original architecture. The tip of the arch points directly to the clock tower emphasizing the historical significance of the clock, which used to be the staple of downtown Rochester.



Our goal is to allocate more space for the community to host events. By improving the quality of the site, engaging permanent outdoor lighting, and creating a more frequent, excitable event space, this site should become cleaner and safer and allow the public to reconnect and reengage.

We hope to bring together Rochesterians, improve their understanding and appreciation for the history of St. Joseph’s church, lead them to become part of its ongoing history, and re-establish community engagement on the site.






The amphitheater includes an open wall space for projected images, which engages events such as orchestra performances from the Eastman School of Music, dance recitals, presentations, demonstrations, recreation activities, concerts, and church choir.
The arbor canopy area features tightknit stone flooring to provide space for dancing and socializing, wedding receptions, and interactive art exhibits.
The pavilions can shade up to 9 vendors simultaneously, an optimal space for farmers’ markets, art vendor expos, flea markets, and other commerce events.



The target audience includes local families, students, active church-goers, small businesses, farmers, artists, bakeries and food vendors, dance and music organizations, and anyone engaging in local commerce or social connection.



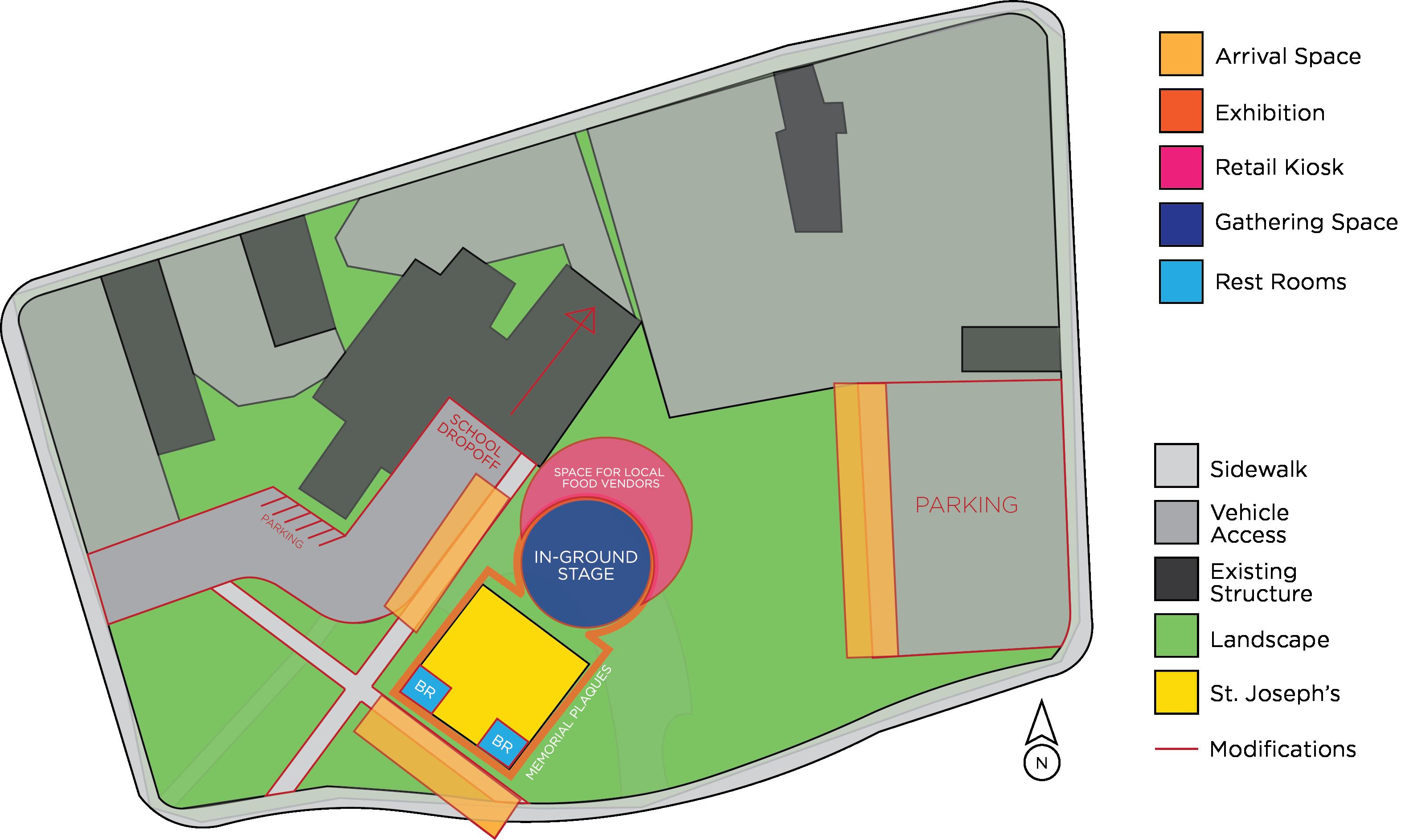
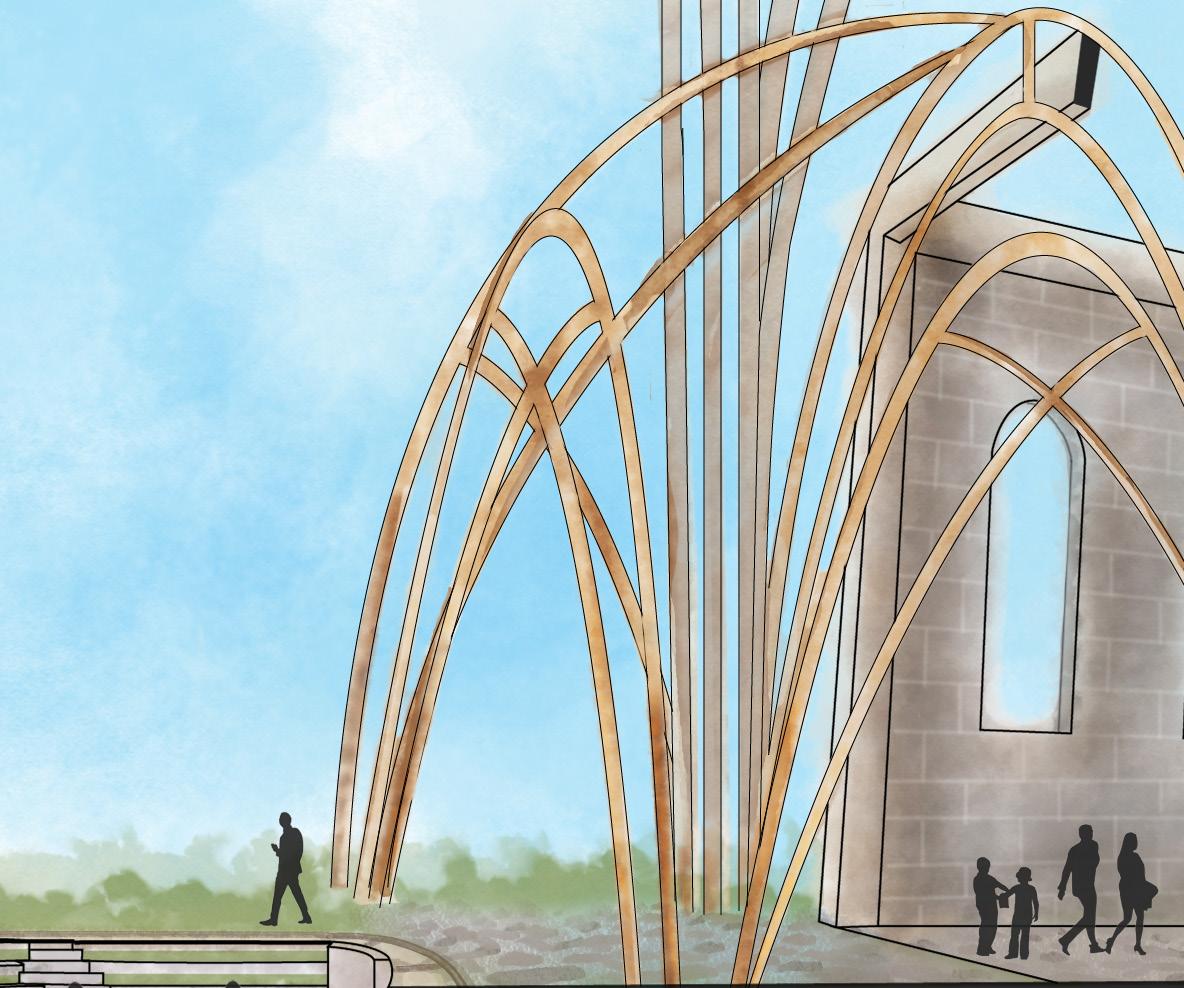

The architecture is made of arching members of timber wood and iron connections, proposedly provided by Shigeru Ban Architects, a company specializing in large-scale abstract timber wood architecture. Timber or Bamboo would work for this application because both are versatile and durable in outdoor conditions. However, timber would achieve the aesthetic goal of the golden-wooded texture.

Shigeru Ban Architects famous examples of large-scale timber architecture would be the Nine Bridges County Club, South Korea [as seen above right] or the Centre PompidouMetz, France. [as seen right adjacent]

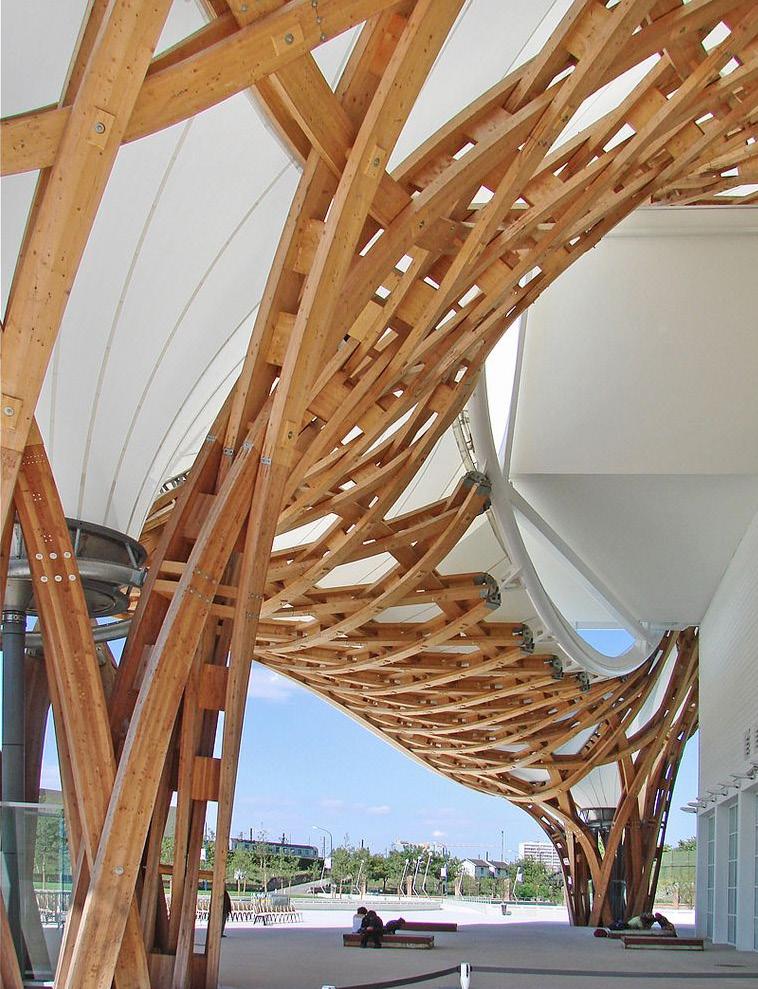
The pavilions are composed of timber or redwood, which are designed to be cut into planks and screwed together to form a dense web with an intended gap between each beam to allow for sunlight. The clear PVC Plexiglass is corrugated to conform to the structure, provide durability against the elements and will enable the passage of sunlight.


This design is inspired by the Forest Shelter at Bertrichamp, France, by architects Yoann Saehr Architect and Studiolada. [seen right adjacent] This proposed design applies a similar architectural structure in a smaller format and circular formation.






Designed to mimic the same stone used in the original structure, the amphitheater utilizes large aged stones to line each step down into the stage. The seated portion of the theatre is topped with patches of grass to eventually grow into the gaps between the large stones, achieving that trusting, overgrown look. The in-ground stone landscaping for the stage area is sanded and tight-knit, similar to the arbor canopy area, to create a solid performance platform that will be durable under harsh weather conditions. Solar step lighting will also be incorporated along the stairway and underlit at the base of each tread of the stone seating.




Engraved sanded stone pathways line the edge of the amphitheater, each named and dated with the local contributors of the site, including Pastors, Reverends, Sisters of the church, and all documented supporters. The stones are aligned into rows of names, each lit by above-ground solar ground lighting, highlighting the memorial walk at night. Only the memorial walk will consist of these sanded stones, while the rest of the pathway will likely mimic the aged stone.

Joseph Prost, 1836-1838
Peter Czackert, 1838
John Neumann, 1838-1839
Simon Saenderl, 1839-1842
Benedict Bayer, 1842-1845
Francis Tschenens, 1845-1847
Anthony Urbanczick, 1847-1849
Alexander Cvitkovicz, 1849-1851
Felix Bretschka, 1851-1855
John DeDyker, 1855-1859
Maximus Leimgruber, 1859-1861
Thaddeus Anwander, 1861-1862
Lawrence Holzer, 1862-1865
George Ruland, 1865-1874
Thaddeus Anwander, 1874-1877
Peter Zimmer, 1877-1879
Stephen Schneider, 1879-1880
Joseph Froelich, 1880-1887
Joseph Wirth, 1887-1893
William Wayrich, 1893-1894
Caspar Ritter, 1896-1898
Philip Rossbach, 1898-1901
William Kessel, 1901-1915
Frederick Hennes, 1915
Florian Reichert, 1915-1919
Paul Holz, 1919-1921
John Behr, 1921-1926
John Lieberth, 1926-1931
Joseph Schmidt, 1931-1932
Louis Vollmer, 1932-1933
Frederick Nastvogel, 1933-1939
Stephen Aulbach, 1939-1945
Charles Guttenberger, 1945-1947
John Prosser, 1947-1950
James Connolly, 1950-1954
Gerald Whelan, 1954-1959
Joseph Berton, 1959-1964
John Clerkin, 1964-1970
Albert Reisner, 1970-1975
Bernard Power, 1975-1979

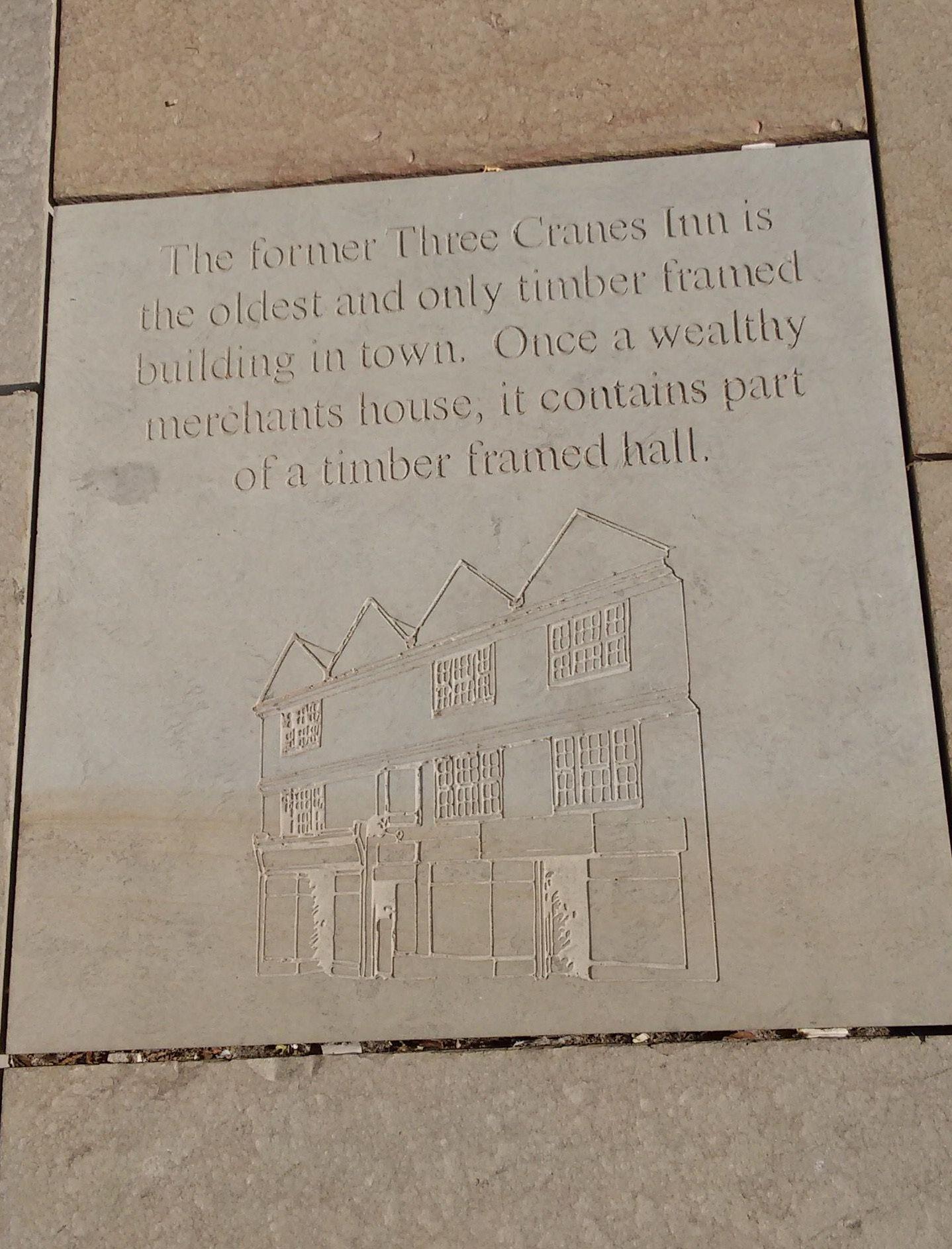
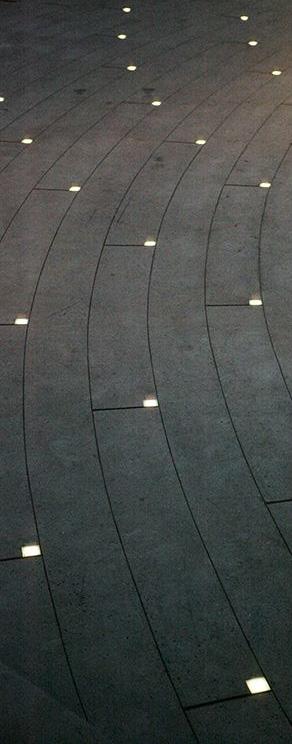
To conclude, this proposal emphasizes the historical significance of St. Joseph’s church, highlights the beauty of the remanence of its architecture, and provides a safe, well-lit social gathering venue. Our vision of incorporating the amphitheater, memorial walk, and market pavilions will engage Rochester’s local community and offer the opportunity to reconnect the site with the city. With this design, we can continue the tradition of community engagement on this site and benefit the well-being of our local schools, businesses, and families.

Community

Life

brings life into our spaces.
Inspires hope, dedication, and environmentalism. Remembrance gives meaning back to the forgotten. Engagement becomes memories, which, in turn, becomes history. Thank You.
2
Sarkis, J. J. (n.d.). Rochester Churches - St. Joseph. Rochester Churches - Rochester Downtown - St. Joseph. Retrieved May 8, 2023, from http://dorchurches. com/stjosephroch
6-7
Jill Studio. (2019, October 9). Casa Larga + St. Joseph’s Park - Rochester Wedding: Kevin + Leanna. Jill Studio. Retrieved May 8, 2023, from https://www. jill-studio.com/blog/casa-larga-st-josephs-park-rochesterwedding-kevin-leanna
St. Joseph’s park. WeddingWire. (n.d.). Retrieved May 8, 2023, from https://www.weddingwire. com/biz/st-josephs-park-rochester/7c5814c344d71e54. html
8
Sarkis, J. J. (n.d.). Rochester Churches - St. Joseph. Rochester Churches - Rochester Downtown - St. Joseph. Retrieved May 8, 2023, from http://dorchurches. com/stjosephroch
Rochester hist summer 2001 - libraryweb. org. (n.d.). Retrieved May 8, 2023, from https://www. libraryweb.org/~rochhist/v63_2001/v63i3.pdf
11

Our history. Sisters of Saint Joseph of Rochester - History. (n.d.). Retrieved May 8, 2023, from https://www.ssjrochester.org/Default. aspx?rd=3137&rn=History
Joseph’s park. WeddingWire. (n.d.). Retrieved May 8, 2023, from https://www.weddingwire.com/biz/stjosephs-park-rochester/7c5814c344d71e54.html
St. Joseph’s park. Landmark Society. (n.d.). Retrieved May 8, 2023, from https://landmarksociety.org/ programs/historic-sites/st-josephs-park/
St. Joseph’s Park Unofficial Page. Facebook. (n.d.). Retrieved May 8, 2023, from https://www.facebook. com/stjosephspark/
14
Pinterest https://i.pinimg.com/originals/ad/ ac/1e/adac1e406f59eedbd5900df4ecea6033.jpg
Naman retreat conference hall by Vo Trong Nghia architects. Architizer. (2018, May 17). Retrieved May 8, 2023, from https://architizer.com/projects/namanretreat-conference-hall/
YinjiSpace - Yu Studio X Chongqing Vanke Emerald Park. 首 . (n.d.). Retrieved May 8, 2023, from https://yinjispace.com/article/Yu-Studio-ChongqingVanke-Emerald-Park.html
Pinterest https://i.pinimg.com/originals/36/ e3/5d/36e35d7452cff4626e839eba674102bf.jpg
posted by Michelle Monsegur | 11sc March 18, 2015. (n.d.). Amphitheater in Danehy Park ($350,000). City of Cambridge Participatory Budgeting. Retrieved May 8, 2023, from https://pb.cambridgema.gov/ amphitheater_in_danehy_park_350_000
Gallery of creation of a forest shelter at Bertrichamp / yoann saehr architect + Studiolada - 15. ArchDaily. (n.d.). Retrieved May 8, 2023, from https:// www.archdaily.com/578442/creation-of-a-forest-shelterat-bertrichamp-studiolada-architectes-yoann-saehr-arch itect/5490c792e58eced8d0000142-09_photo_nicolas_ waltefaugle-jpg
20-21
studio, L. U. O. (2019, January 9). Luo studio’s timber structure in China can be completely dismantled and reused. designboom. Retrieved May 8, 2023, from https://www.designboom.com/architecture/luo-studiostimber-structure-china-dismantled-reused-11-20-2018/ Aguilar, C. (2014, April 3). Nine Bridges Country Club / Shigeru Ban architects. ArchDaily. Retrieved May 8, 2023, from https://www.archdaily.com/490241/ninebridges-country-club-shigeru-ban-architects Centre pompidou-metz is seeking to recruit a director. CIMAM. (n.d.). Retrieved May 8, 2023, from https://cimam.org/news-archive/centre-pompidou-metzseeking-recruit-director/
23
Sánchez, D. (2014, December 21). Creation of a forest shelter at Bertrichamp / yoann saehr architect + Studiolada. ArchDaily. Retrieved May 8, 2023, from https://www.archdaily.com/578442/creation-of-a-forestshelter-at-bertrichamp-studiolada-architectes-yoannsaehr-architect
Gallery of new images reveal EMBT’s timber central station in Naples - 36. ArchDaily. (n.d.). Retrieved May 8, 2023, from https://www.archdaily.com/970506/ new-images-reveal-embts-timber-central-station-innaples/616fba2bf91c814c290000b2-new-images-revealembts-timber-central-station-in-naples-photo
25
Virginia War Memorial. Virginia War Memorial
| Nelson Byrd Woltz. (n.d.). Retrieved May 8, 2023, from https://www.nbwla.com/projects/park/virginia-warmemorial
Sarkis, J. J. (n.d.). Rochester Churches - St. Joseph. Rochester Churches - Rochester Downtown - St. Joseph. Retrieved May 8, 2023, from http://dorchurches. com/stjosephroch
27
Pinterest https://i.pinimg.com/originals/ b7/60/64/b76064328ce70055f26dff818c6b56d4.jpg
Carex. (2023, January 3). Conceptlandscape: By Marianne Levinsen Landskab... carexTours. Retrieved May 8, 2023, from https://carex.tumblr.com/ post/74888660159/conceptlandscape-by-mariannelevinsen-landskab/amp
Arkitekcher. (2015, August 8). Arkitekcher. Ärkitekcher. Retrieved May 8, 2023, from https:// arkitekcher.tumblr.com/post/126137017568/len-lyecontemporary-art-museum-pattersons



