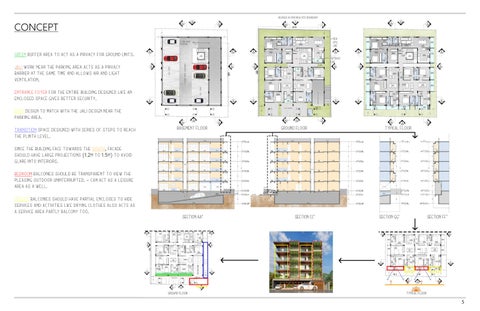CONCEPT Green buffer area to act as a privacy for ground units. Jali work near the parking area acts as a privacy barrier at the same time and allows air and light ventilation. Entrance foyer for the entire building designed like an enclosed space gives better security. Gate design to match with the jali design near the parking area. Transition space designed with series of steps to reach the plinth level. Since the building face towards the south, facade should have large projections (1.2m to 1.5m) to avoid glare into interiors. Bedroom balconies should be transparent to view the pleasing outdoor uninterrupted. - can act as a leisure area as a well. Utility balconies should have partial encloses to hide services and activities like drying clothes also acts as a service area partly balcony too.
5














