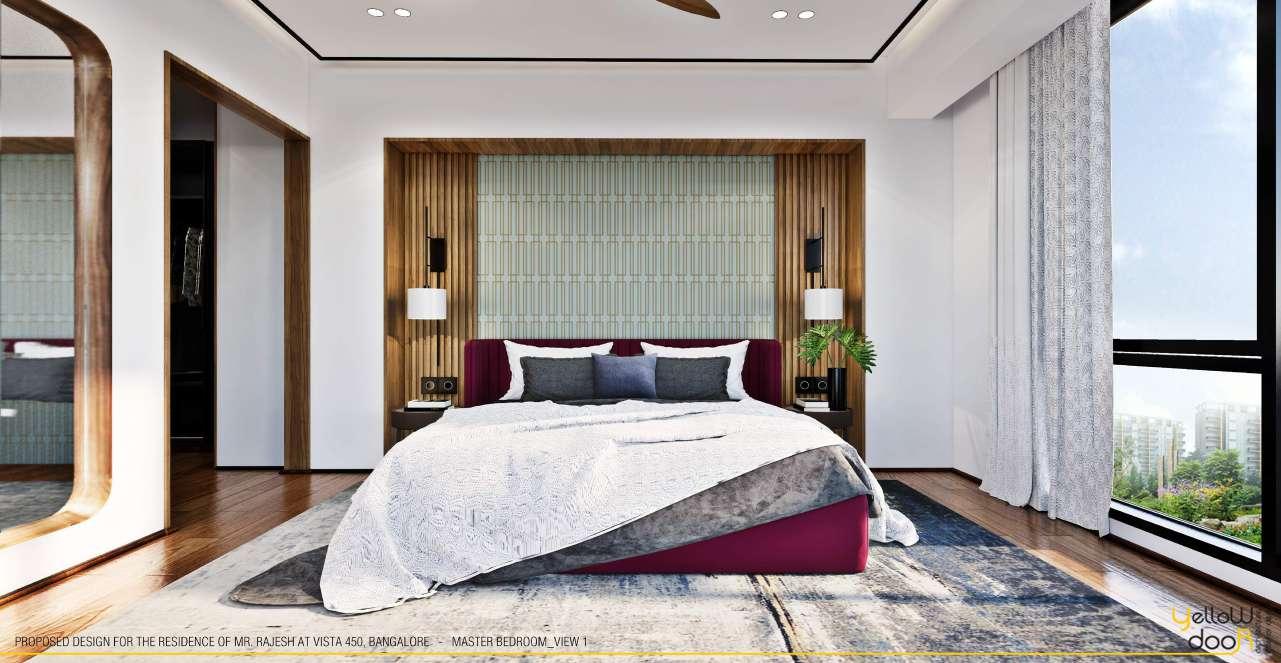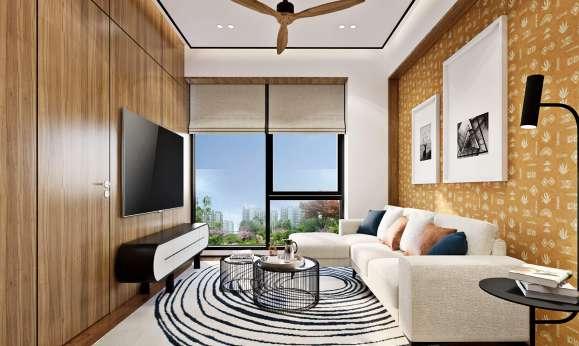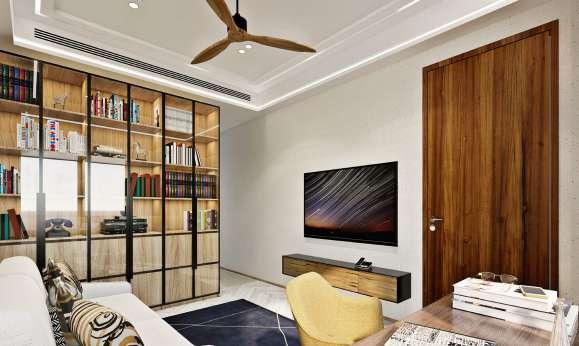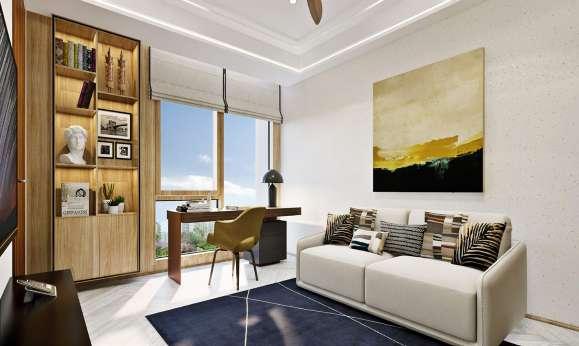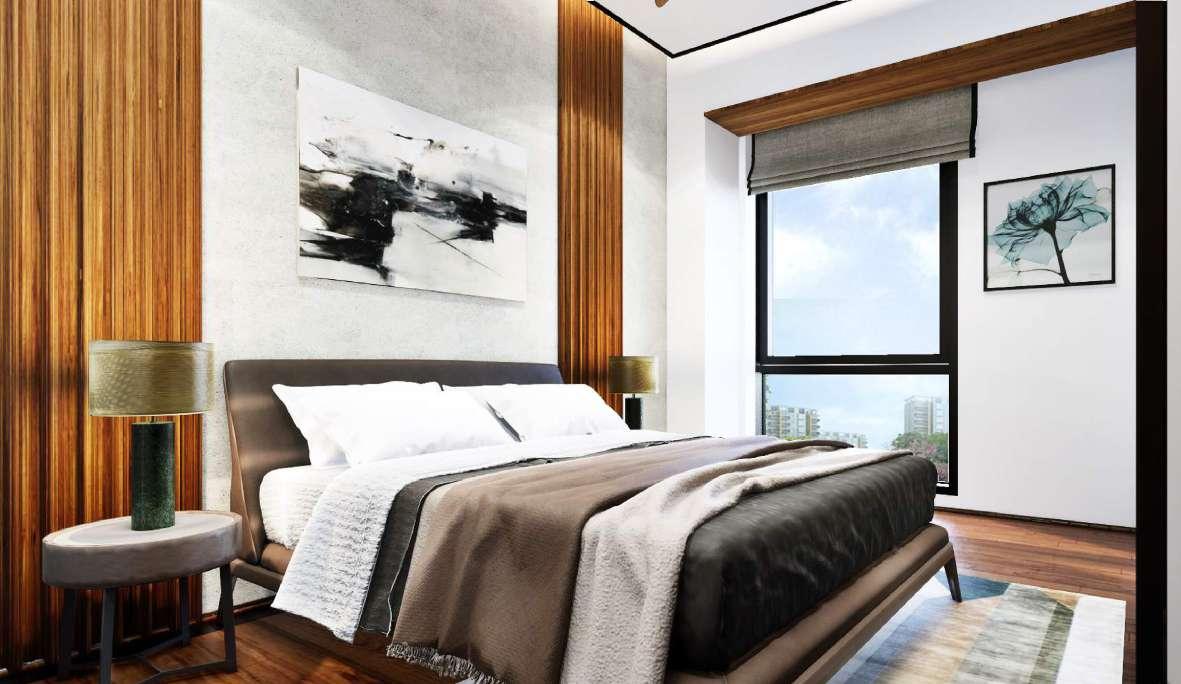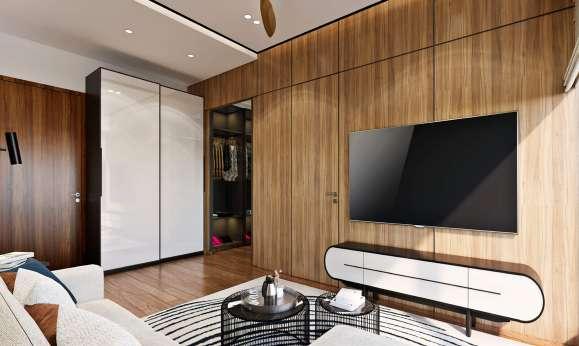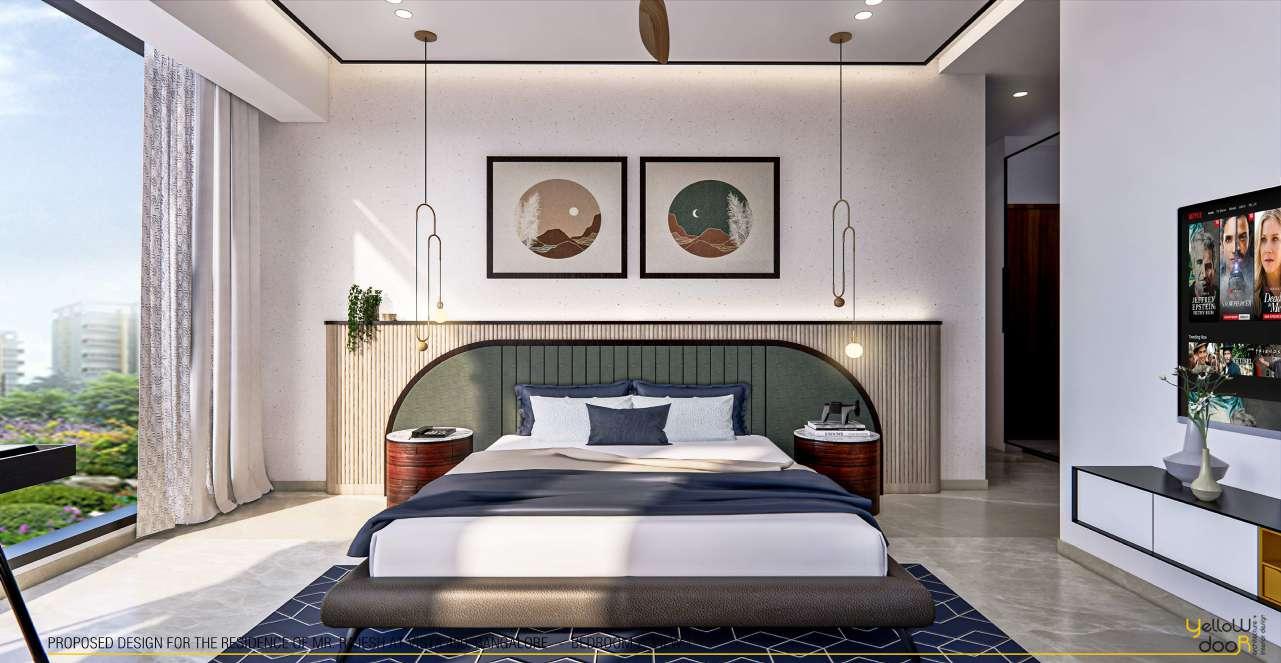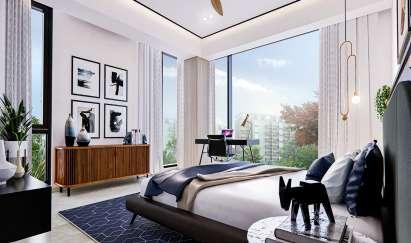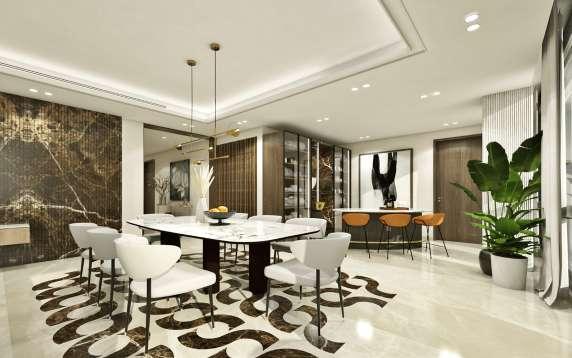
1 minute read
/ YELLOW D OOR A RCHITECTS
FALSE CEILING &WALL PANELING DETAILS/3D MODELING & RENDERS/ SITE EXECUTION RESPONSIBILITIES OF THE PROJECT DESCRIPTION
• An interior design project in 14 th floor of vista 450 apartment located in sadashivnagar , Bangalore under the client mr . rajesh owner of fortuna projects pvt .
Advertisement
• The client requirement was to provide interiors for a newly constructed flat in a apartment in- terms of modern design with an added hint of typical Indian house-usage mindset
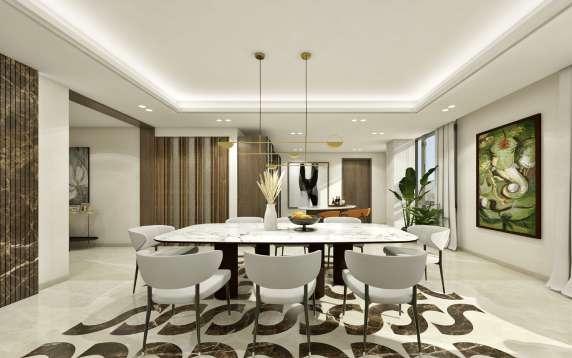
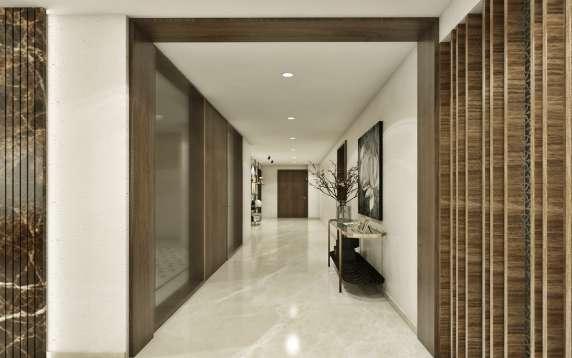
• The existing flat came with column free openings which are provided to maximize the outdoor views
• Open floor plan was introduced to efficiently use the openings with huge windows in the living, dining and kitchen but eventually kitchen was separated from the design leaving space for bar/dining and living
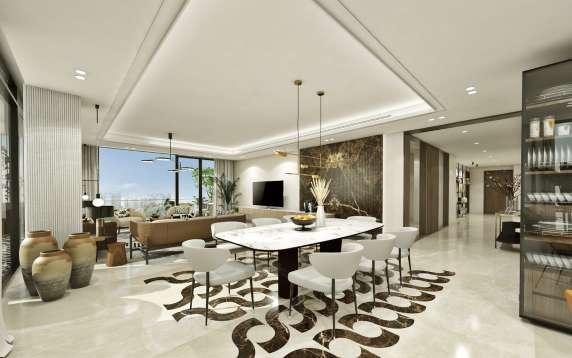
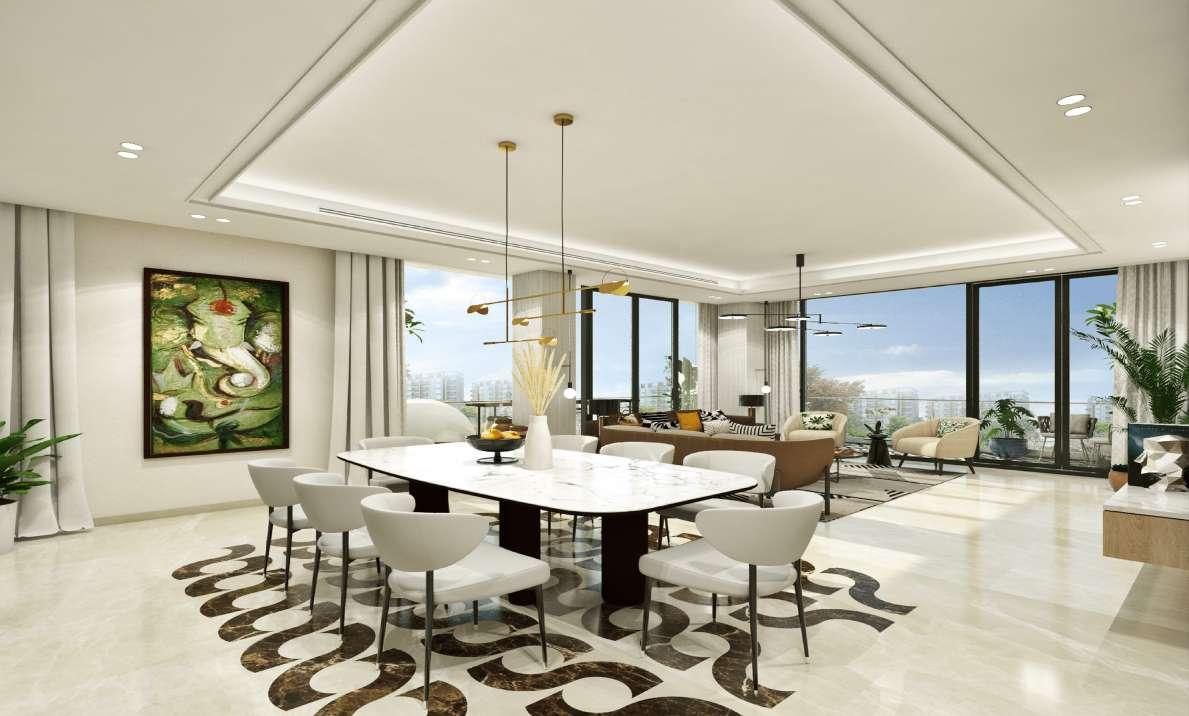
•Project was handed over by the principle architect till the execution stage
•Preparation of presentation and construction drawings / working drawings as the project " lead " under the supervision of the senior architect
•Coordinating with on-site project managers and carpenters for progression of the project.
• Managing digital models ( sketch - up and enscape ), keeping them clean and current throughout iterations , ensuring that the model is up to date
• Research for new materials to enhance the value of the design that can meet the budget of the client as well as the furniture
• Site supervision ensuring the proper execution as per the drawings provided
• Co - ordinating with client to prevent an un - forseen repercussions
