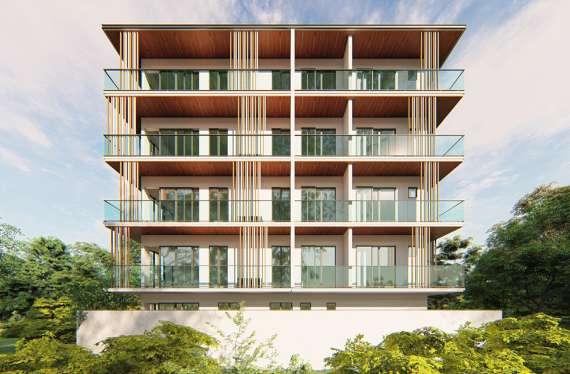
1 minute read
X 85’ BASAVANAGUDI / SVAMITVA A RCHITECTURE S TUDIO DESIGN CONCEPTS/SANCTION DRAWINGS/STRUCTURAL DRAWINGS/ 3D MODELING
/ 3D RENDERS
DESCRIPTION
Advertisement
•It Is A Typical Developer Premium Housing Project for The Client
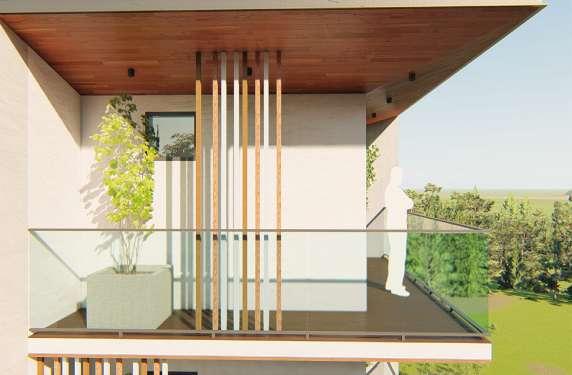
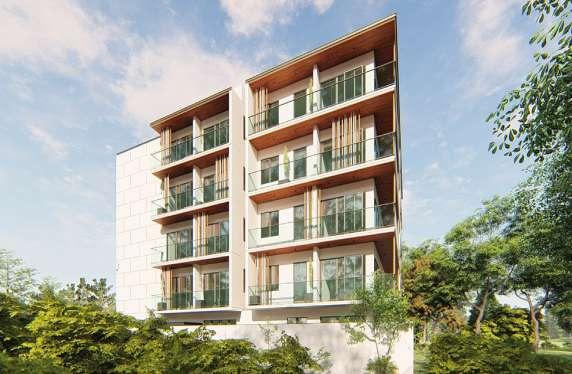
• “ RR Buildcon Pvt Ltd ...” who wants a typical sustainable apartment units amidst the dated heritage style urban architecture
•an intent to Develop Spacious Units With Very Lit And Well - Ventilated Rooms With Balconies Facing Towards Road , with an added hint of green vertical vegetation as a token of sustenance to every single user .
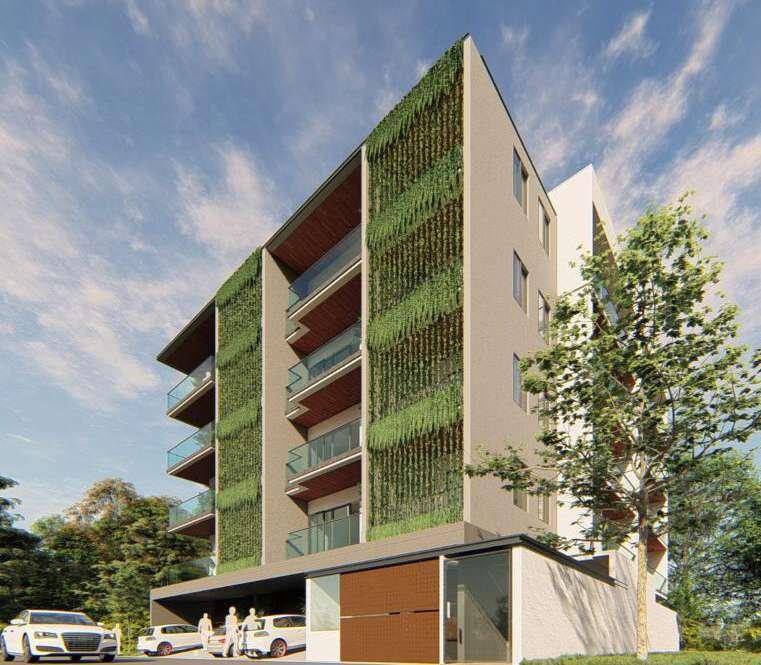
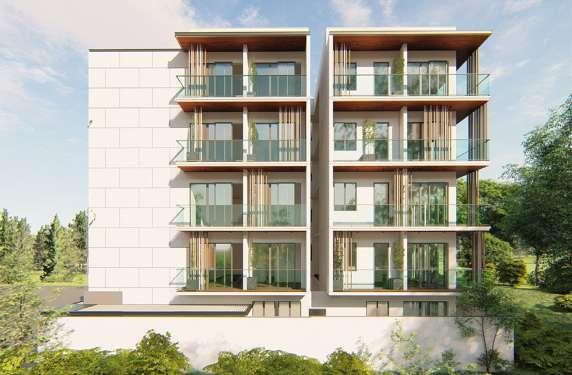
RESPONSIBILITIES OF THE PROJECT
•preparing design options for client approval .
•preparation of presentation drawings , permit drawings and construction documents
• preparation of structural drawings , based on the discussions and markups from structural engineer
•researching new materials and sustainable methods to achieve zero carbon footprint and coordinating with consultants and suppliers










