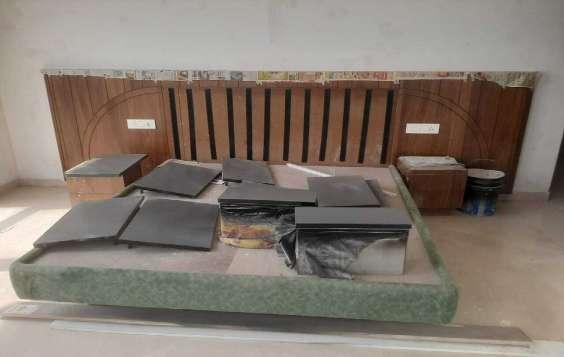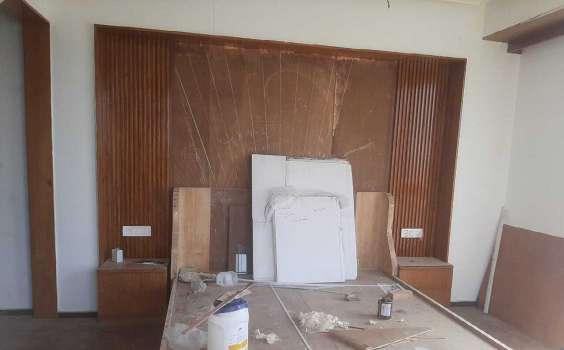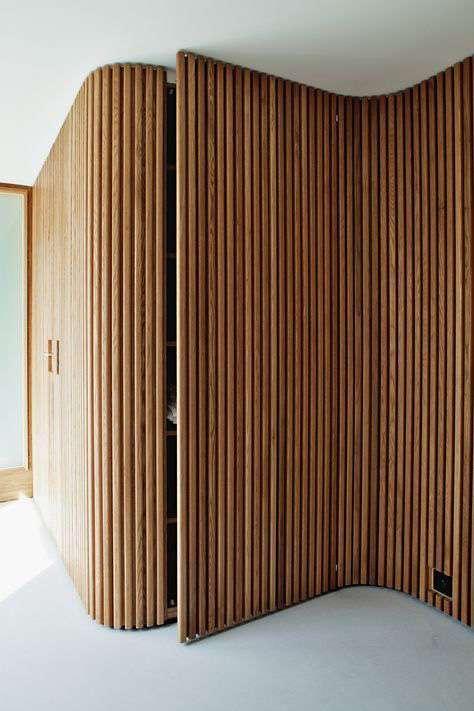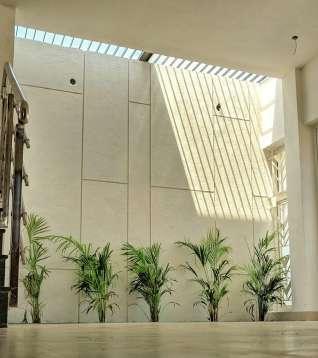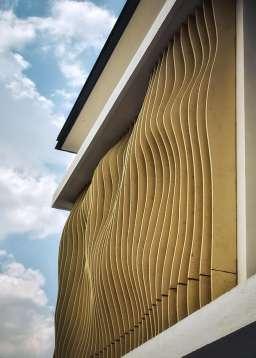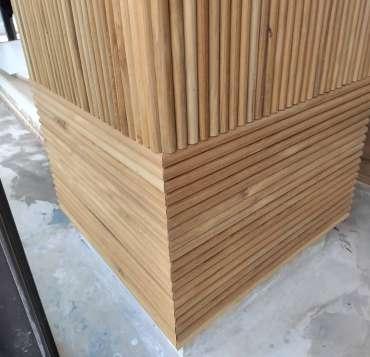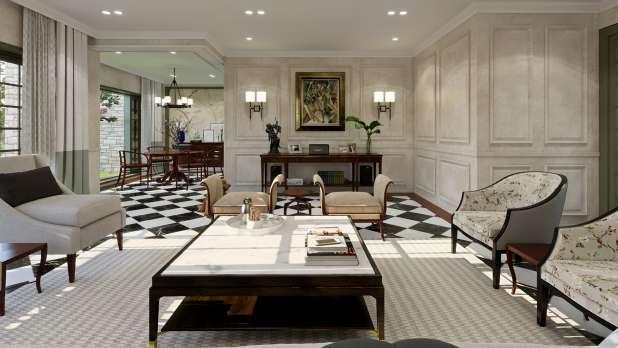
2 minute read
MR&MRS.RAOUL&SCHANOULI’S / YELLOW D OOR A RCHITECTS FALSE CEILING &WALL PANELING DETAILS/3D MODELING & RENDERS/ SITE EXECUTION
DESCRIPTION
• An interior design project in 14 th VILLA of PRESTIGE CEDARS COMMUNITY HOUSING located in RICHMOND CIRCLE , Bangalore , BY the client mr rAOUL DELEGATED UNDER THE TERMS OF WDA SPACES ( A COLLABORATION PROJECT ).
Advertisement
• The client requirement was to provide interiors for a newly constructed VILLA in- terms of CLASSIC "DECOR STYLE" design
• The existing VILLA came with AN OPEN FLOOR PLAN WHERE THE LIVING AND DINING IS PROJECT TOWARDS THE OUTDOORS WHICH CONSISTS OF THE SPACE FOR BARBEQUE AREA AND A SKYLIGHT THAT'S CONNECTING THE BASEMENT UNDERNEATH THE FLOOR
• THE REST OF THE ABOVE FLOORS FOLLOWS THE SAME PATTERN OF ROOMS ENCLOSING THE STAIRCASE.
Responsibilities
• Project was handed over by the senior architect till the execution stage
•Preparation of presentation and construction drawings / working drawings under the supervision of the senior architect .
•Coordinating with on-site project managers alongside wda spaces for progression of the project
• Managing digital models ( sketch - up and enscape ), keeping them clean and current throughout iterations , ensuring that the model is up to date
• Managing consultants to deliver the required on time for the completion of tasks needed for the progression of the project
• Site supervision ensuring the proper execution as per the drawings provided and improvise on - site to prevent an un - forseen repercussions
•BAY - WINDOW SEATING WAS INTRODUCED TO BRING LIFE TO THE CORRIDOR SPACE IN - TURN CREATING A RECREATION SPACE REGARDLESS OF AGE GROUPS .
•USE OF SIMPLE COLORS BRINGS THE VIBRANT DECOR STYLE TO LIFE ALONGSIDE THE WALL MOUNTED LIGHTING
•INTRICATE USE OF CORNICE IN ALL THE FLOORS AND FURNITURE TO MATCH THE EXISTING ONE'S
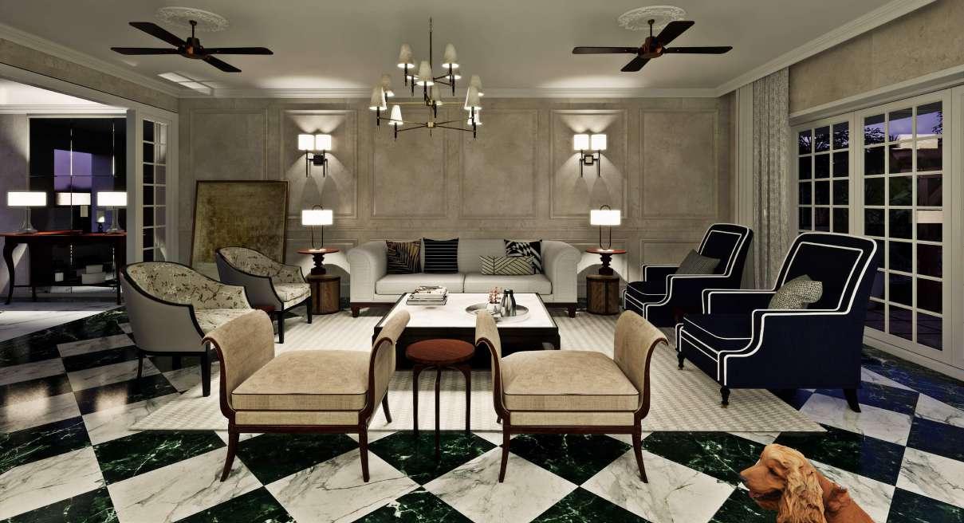
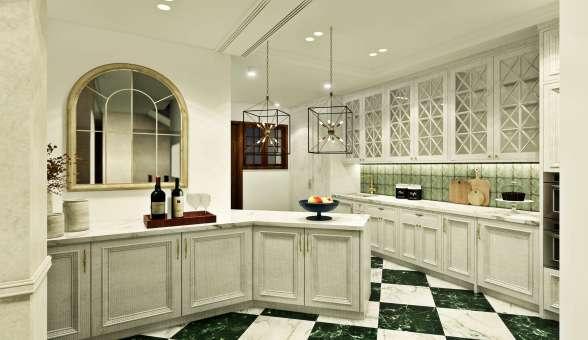
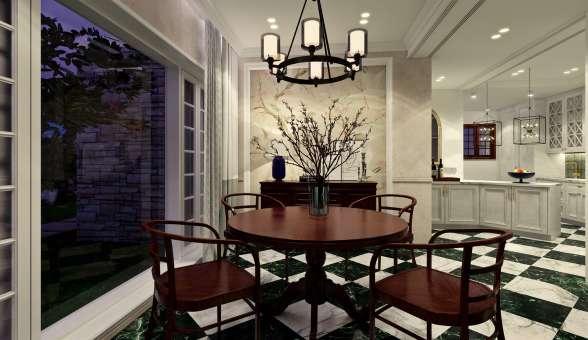
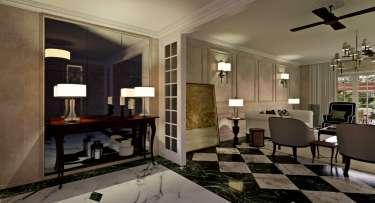
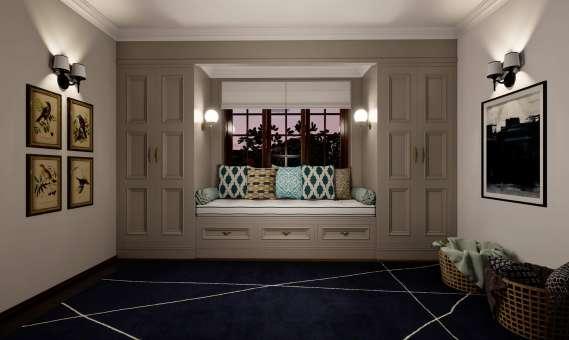
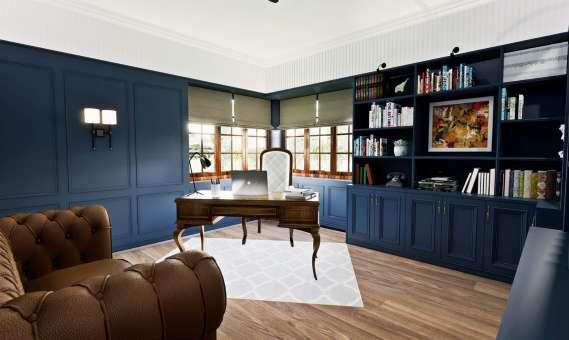
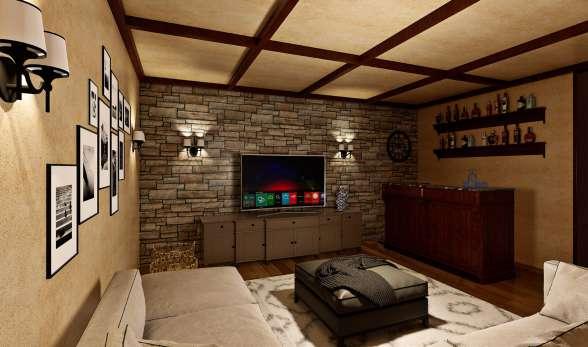
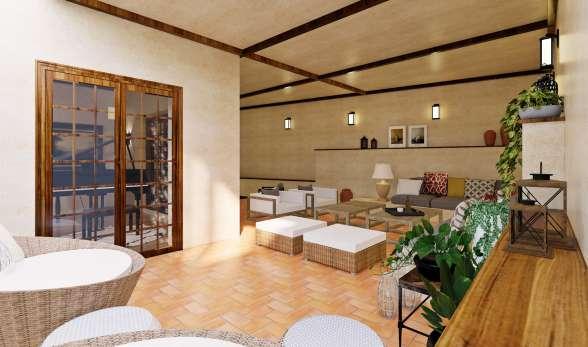
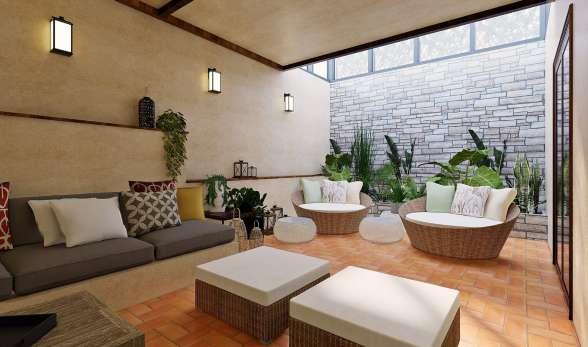
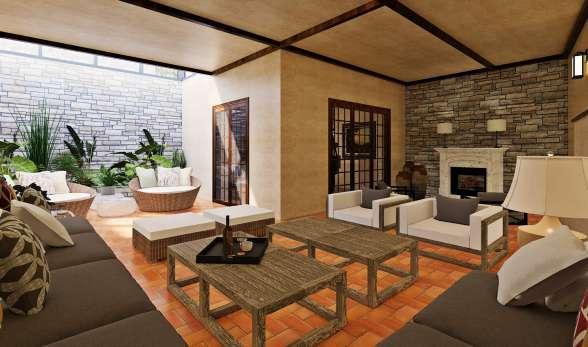
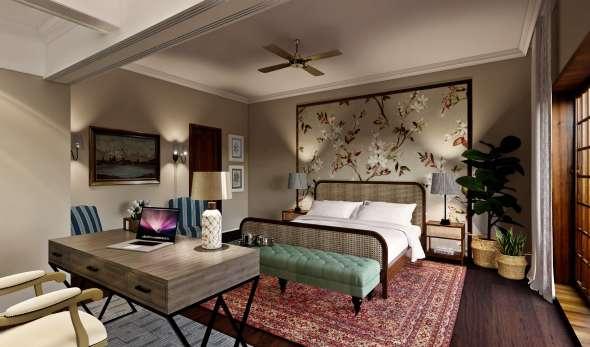
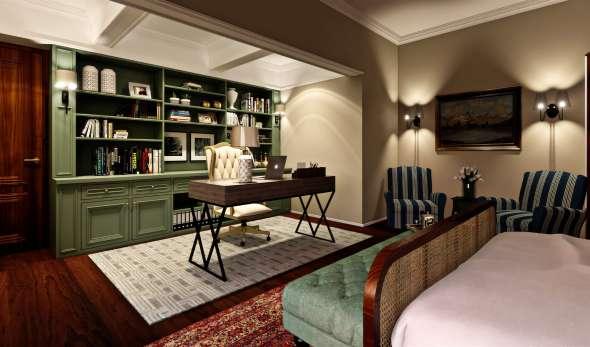
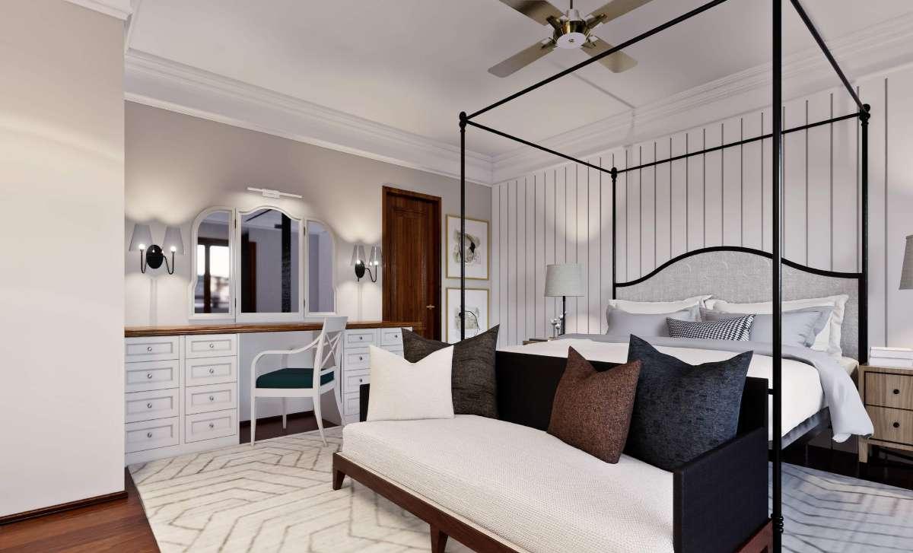
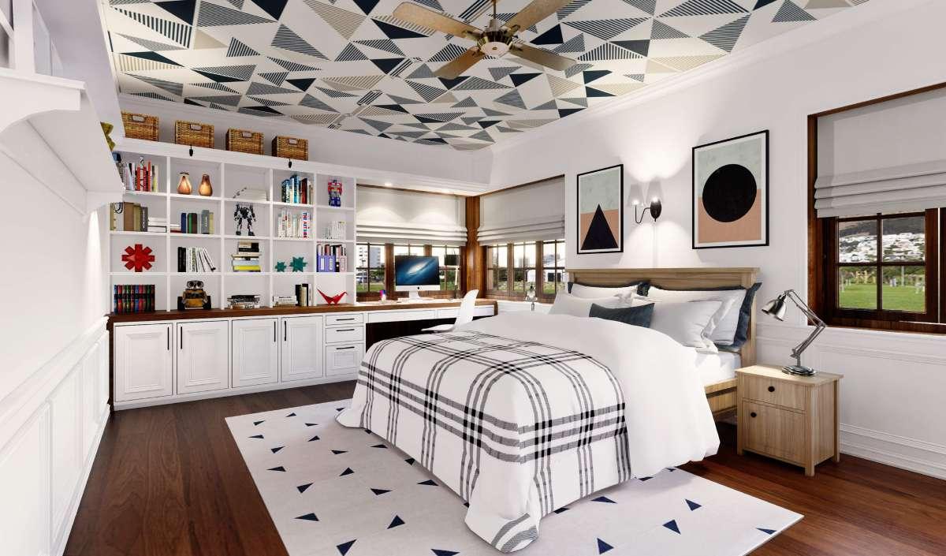
SLYVIA CLUB HOUSE / SVAMITVA A RCHITECTURE S TUDIO
3D MODELING / 3D RENDERS
DESCRIPTION
•As Name Suggests Sangam Means “ A Place Where Gathering Takes Place ”. This Project Was A Clubhouse Cum Community Gathering Space For A Gated Community That Is Located Outskirts Of Bangalore
• Currently , This Gated Community Under Development And Very Few People Are Part Of It So , Our Design Team Proposed A Community Space For The Gated Community Along With Communities Around It Such As Nearby Village People And Migrant Workers Nearby For Activities Like Skill Building Workshops , Exhibitions , Public Events And Learning Sessions
• The Main Idea To Create A Place For All Without Compromising The Requirements Of A Gated Community The Architectural Design Of This Project Is Open , We Planned A Tall Compound Wall Around Site Boundary And Opened One Side Of The Site Which Opens Up Towards A Small Park
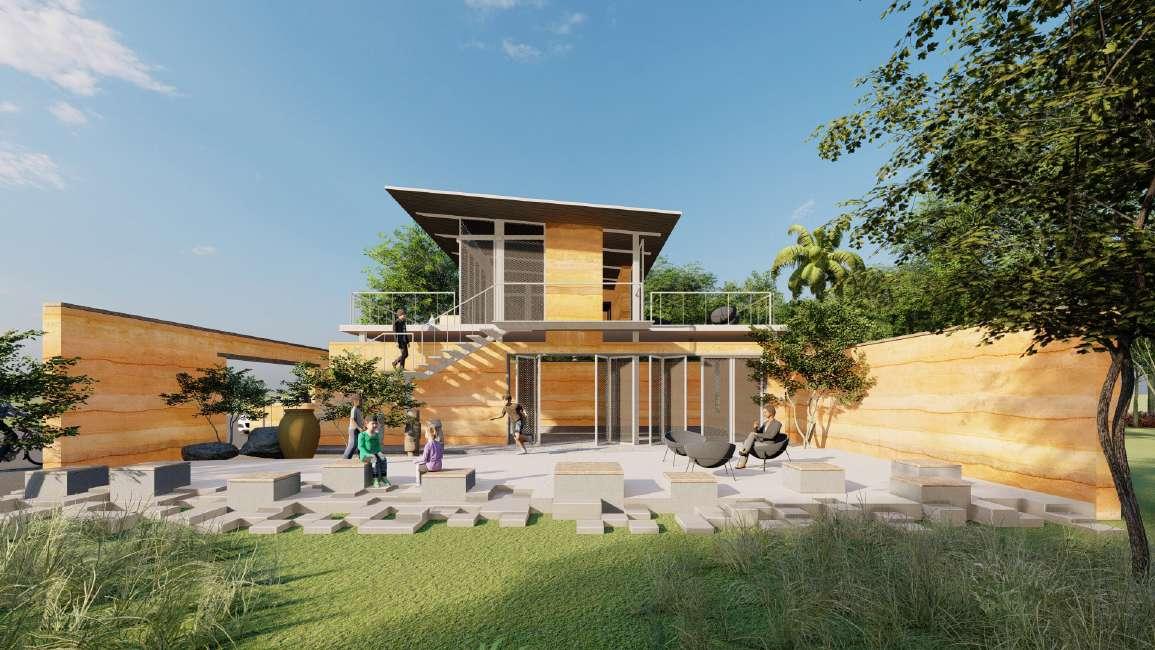
Responsibilities Of The Project
•preparation of presentation drawings , permit drawings and constructions documents
•preparation OF DESIGN OPTIONS AND 3 D VIEWS FOR CLIENT ' S APPROVAL .
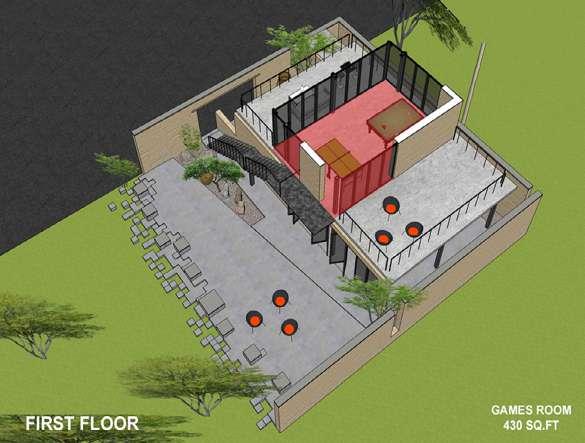
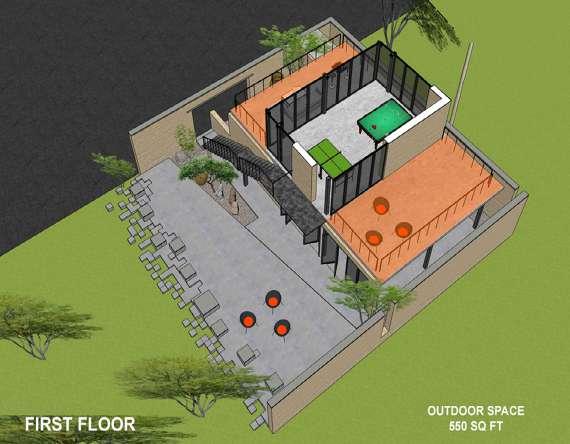
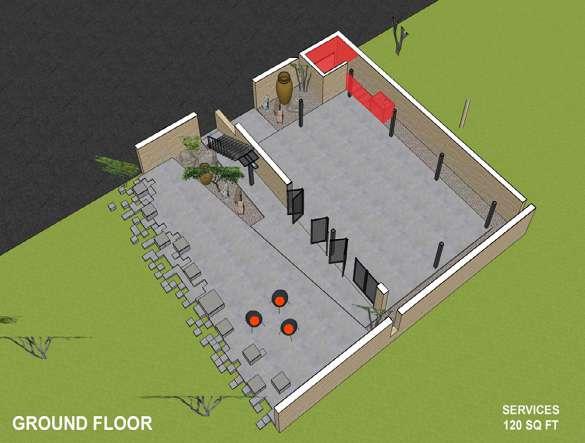
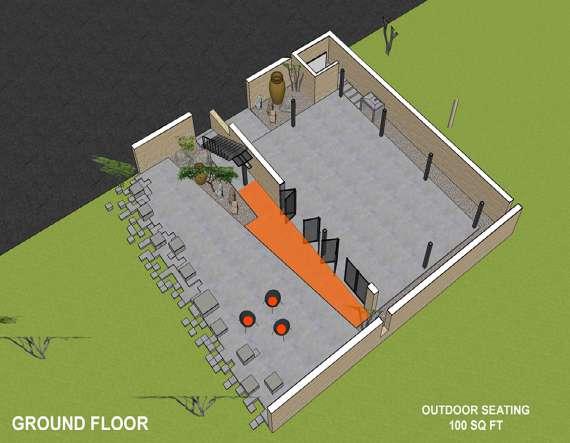
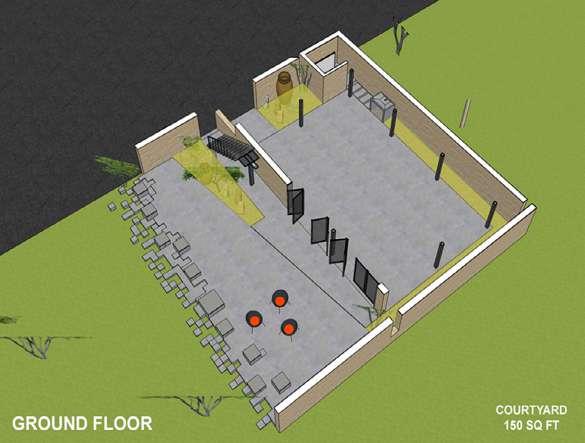
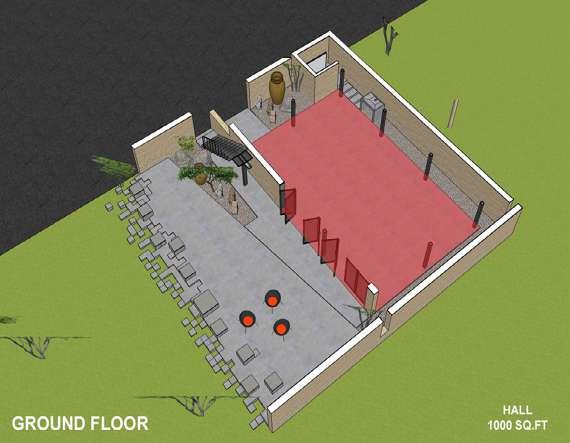
•research on ecofriendly material ( such as ramming earth ) and metal staircase options that can be provided without disturbing the concept that has been achieved
•coordinating with consultants and suppliers for to achieve the zero carbon footprint materials for the project
•preparation of illustration drawings for social media platforms .
•The Ground Floor Is Completely Open Which Acts As A Multi - Purpose Hall And It Can Be Extended Outside By Sliding Panels The area can completely transform accordingly to any space based on people use
•Setback Area Of Site Treated With Simple Landscape Design Which Can Also Be An Extension Of The Multipurpose Hall And Invites Lights And Air Inside The clubhouse sits next to a park which is connected by the outdoor transition seating area
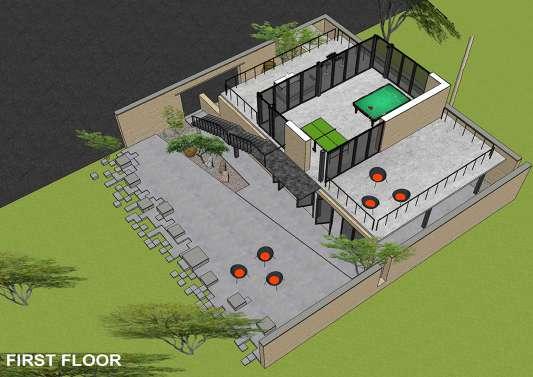
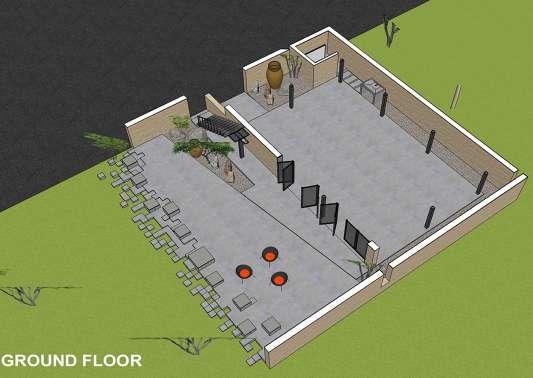
•The First Floor Consists Of Game Room And Library Which Can Be Controlled By A Security Mechanism The balconies acts as a outdoor seating / play area .
•The concept of open walls were used in this project to utilize the maximum space that can be transformed upon the usage We Followed A Contemporary And Sustainable Material Palette For This Project Due To The Project ' s Humble Nature
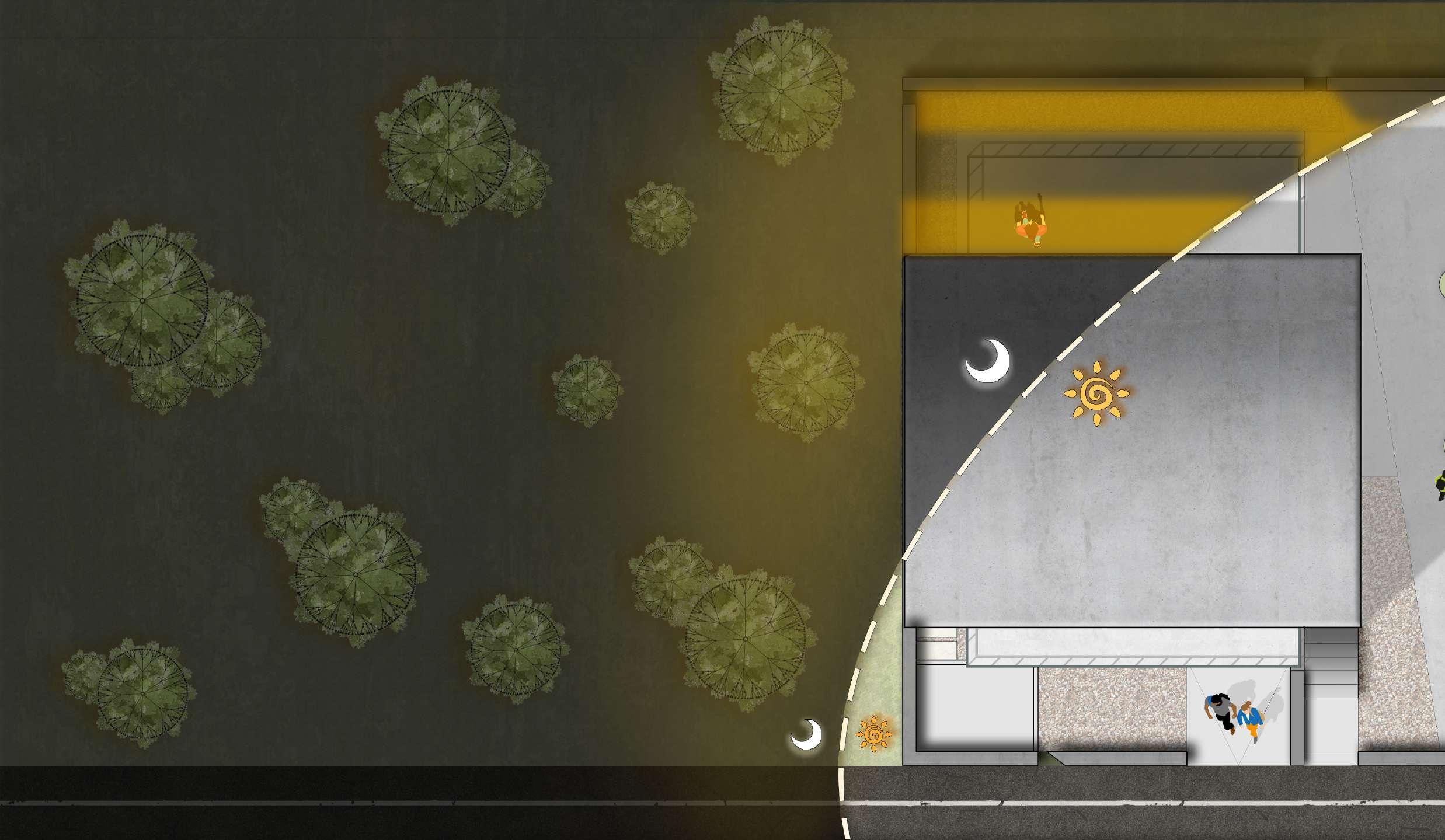
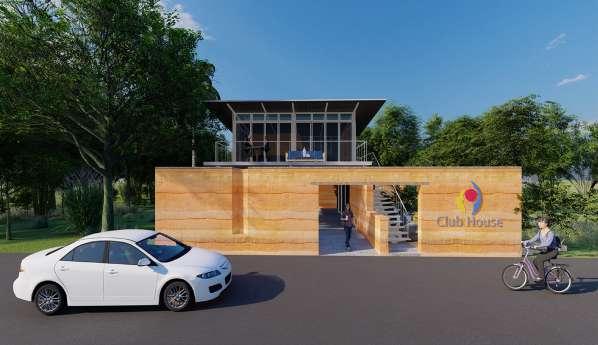
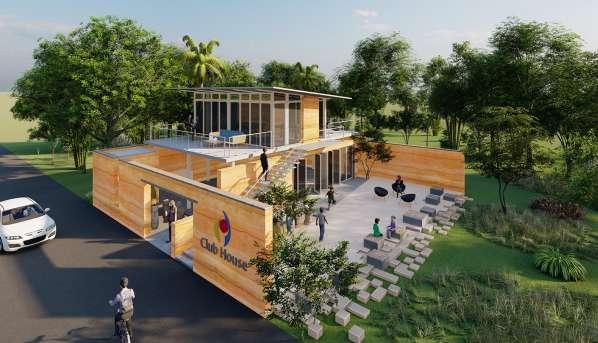
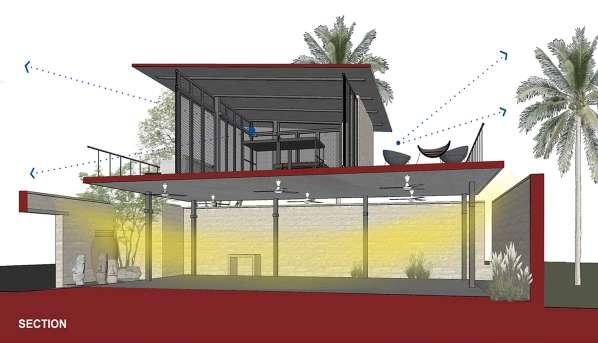
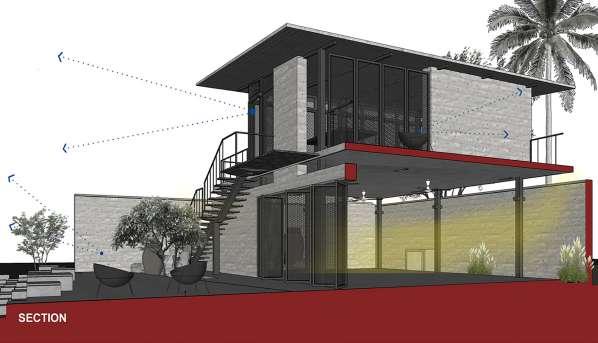
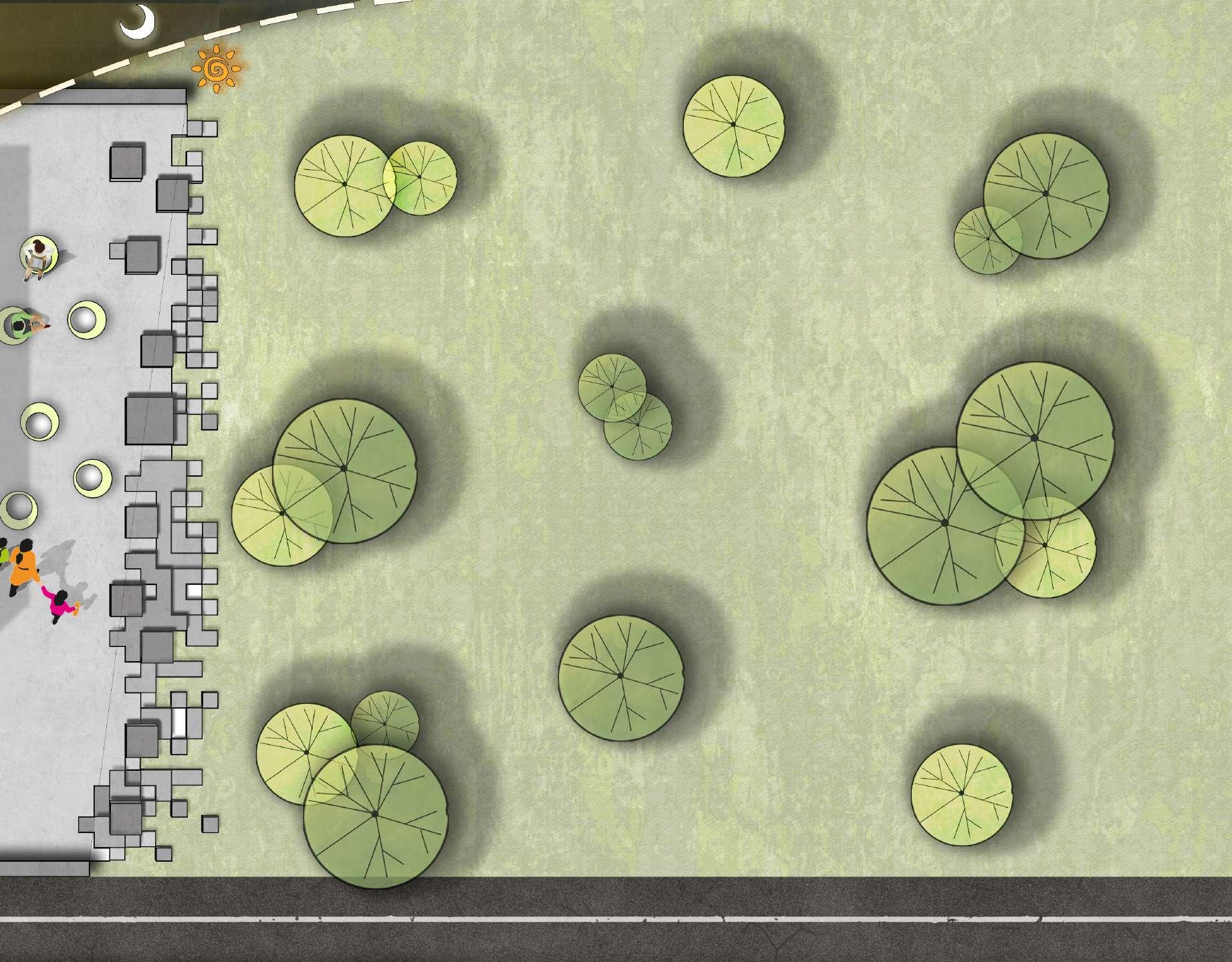
Drawings Executed
