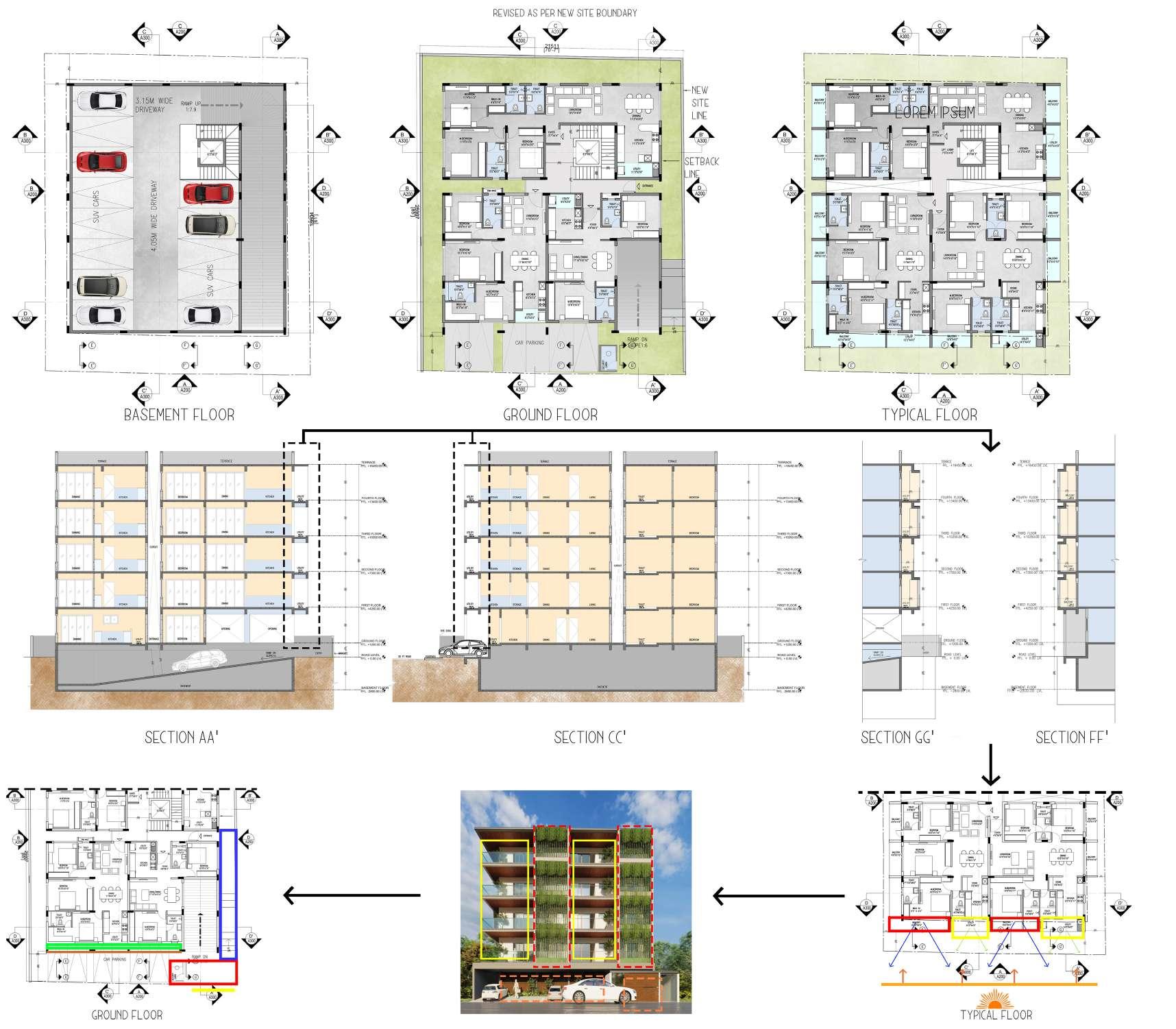
10 minute read
CONCEPT
Green buffer area to act as a privacy for ground units .
Jali work near the parking area acts as a privacy barrier at the same time and allows air and light ventilation
Advertisement
Entrance foyer for the entire building designed like an enclosed space gives better security
Gate design to match with the jali design near the parking area
Transition space designed with series of steps to reach the plinth level
Since the building face towards the south , facade should have large projections (1.2 m to 1.5 m ) to avoid glare into interiors
Bedroom balconies should be transparent to view the pleasing outdoor uninterrupted . - can act as a leisure area as a well .
Utility balconies should have partial encloses to hide services and activities like drying clothes also acts as a service area partly balcony too .
•As We Ascend to The Upper Floors It Shows the Intricate Connection of Spaces with Transitional Spaces Which Becomes the Ingenuity of The Residence
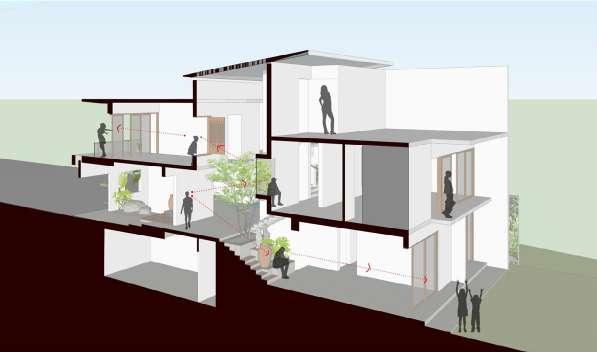
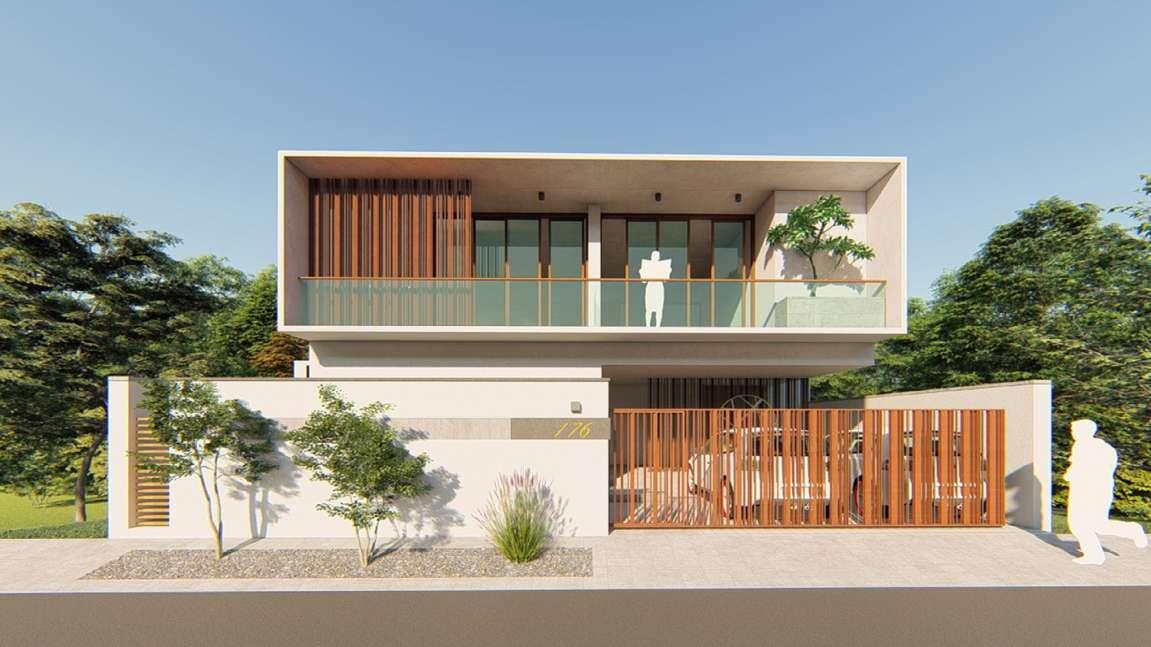
•Right Next to The Courtyard the Family Area Sits on The Corner Side of The Floor That Overlooks the Balcony Facing the North to Glaze the Early Morning , Evening Vibes Which Provoke the Activeness Throughout the Day
•The Bedrooms Are Placed to The Rear Which Secludes the Privacy from The Active Communal Spaces
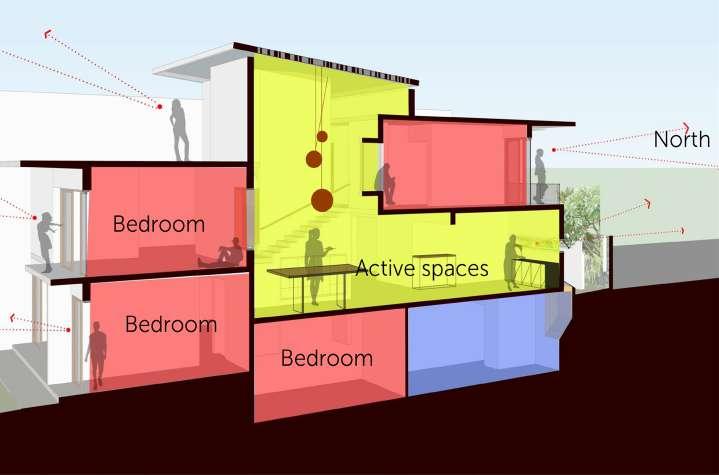
40’ x 72’ HOUSE OF LIGHT / SVAMITVA A RCHITECTURE S TUDIO
3D MODELING / 3D RENDERS
RESPONSIBILITIES OF THE PROJECT DESCRIPTION
•The Traditional Courtyard Concept Was Implemented Vertically as Per the Client ’ s Ideation to Stick to His Roots
• The Playful Arrangement of The Spaces Created A Central Breakout Zone Which Acts as A Transition In Between The Levels .
•preparation of presentation drawings
•preparation OF DESIGN OPTIONS AND 3 D VIEWS FOR CLIENT ' S APPROVAL
•COORDINATING WITH VARIOUS CONSULTANTS FOR DETAILED CONSTRUCTION DRAWINGS .
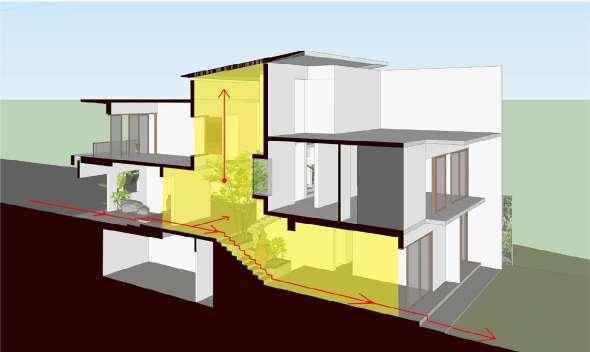
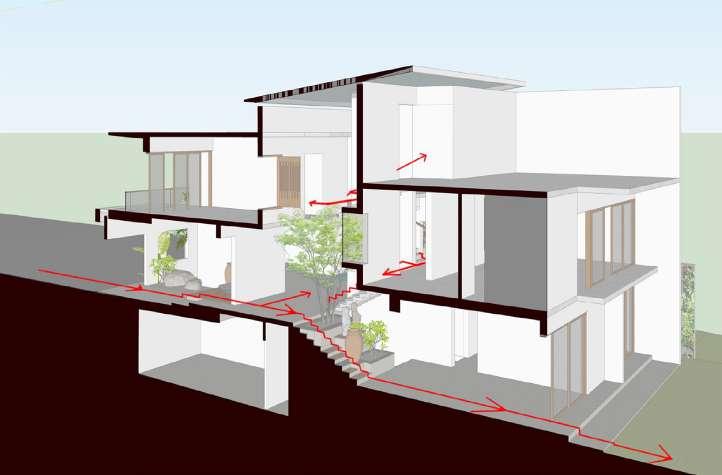
• This Transition Space Allows the People to Connect Visually Not Just Horizontally but Also Vertically
• In This Design Strategy , Transitional Spaces Such as The Staircase and Double - Height Space Form an Axis That Provides Visual Connectivity
•Though All the Spaces Are Weaved in AN Intricate Pattern , They Always Tend to Connect to The Transition Space Which Provides the Supervision to Other Spaces
•The Yoga / Multipurpose Is Placed on The North to Glaze the Tranquil Sensations of Ventilation in Different Parts of The Day , To the Contrast Study Room Is Placed to The South - East to Defy the Evening Passive Ventilation
•which provides a connection both horizontally and vertically .
•The Ground Floor Is Designed with Parking at The Front and With A Garden Space Next to It The Intent of Green Is Shown on The Ground Floor to Provide Natural Ventilation to The Users .
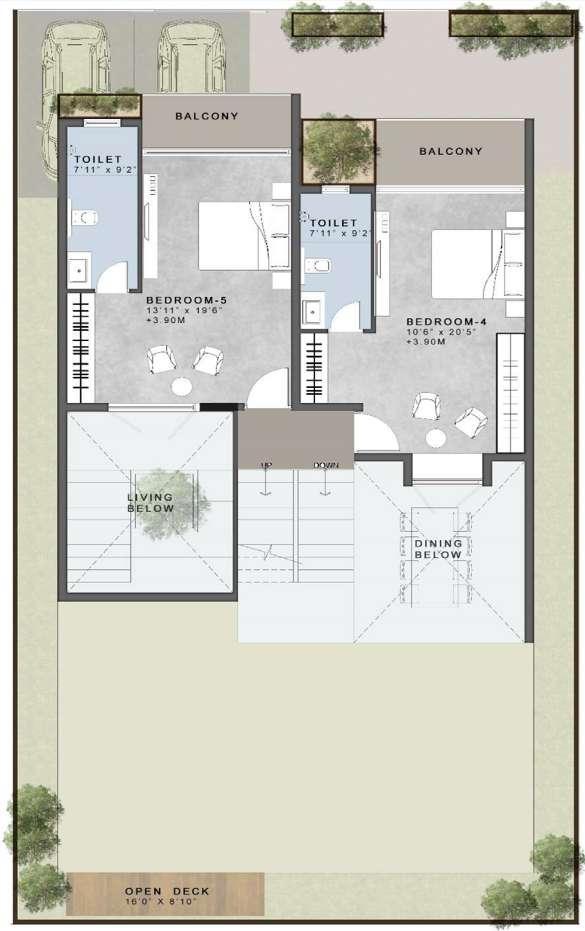
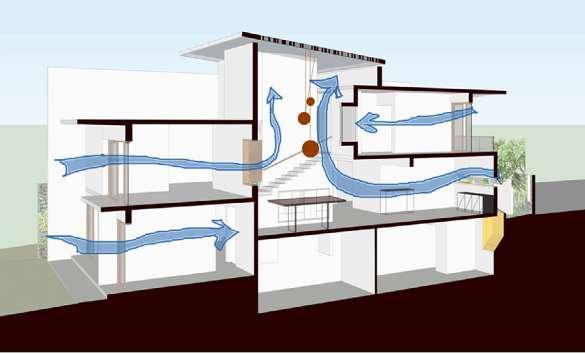
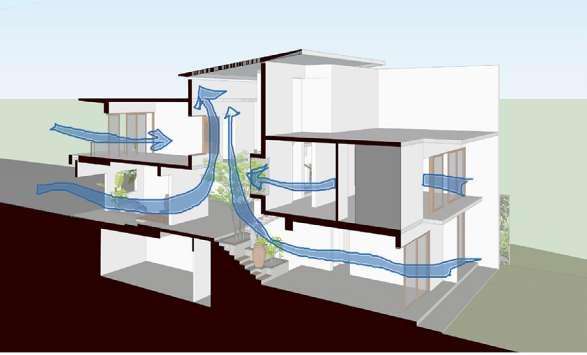
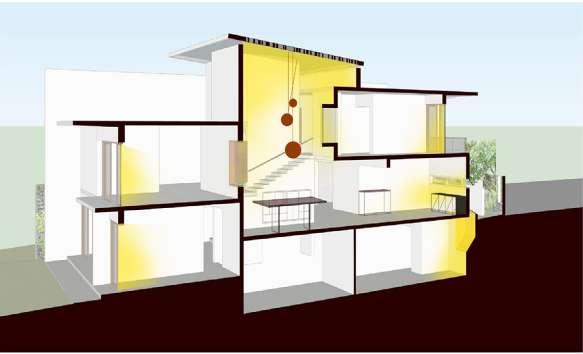
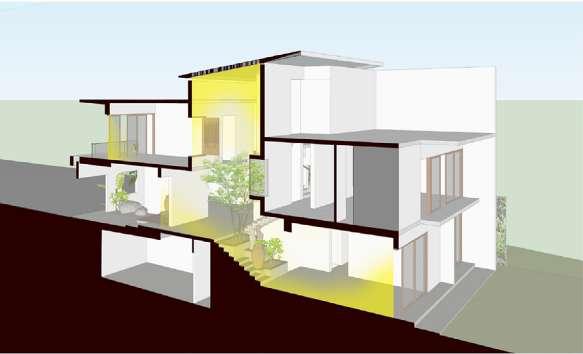
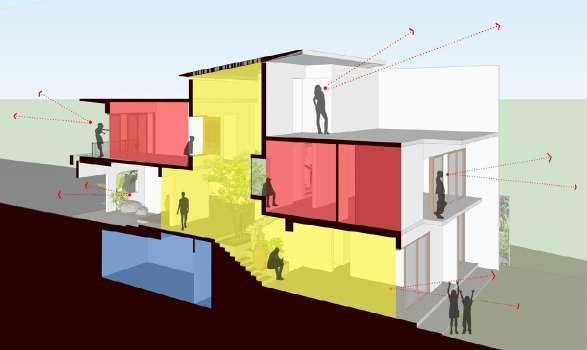
•As We Ascend to The Upper Floors It Shows the Intricate Connection of Spaces with Transitional Spaces Which Becomes the Ingenuity of The Residence
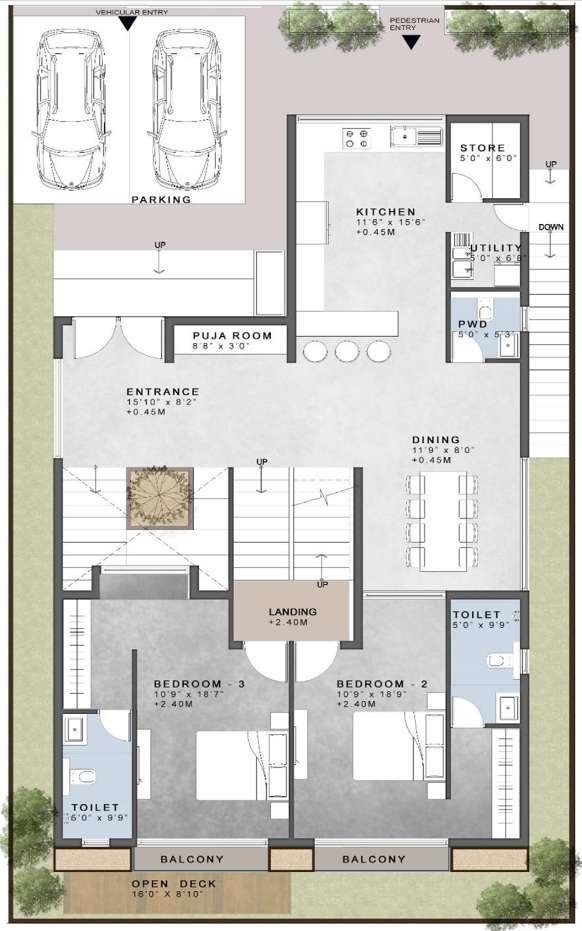
•This Common Transition on The Floors Has Segregated the Active and Passive Spaces of a Residence every space is interlinked and projected outwards in a better view .
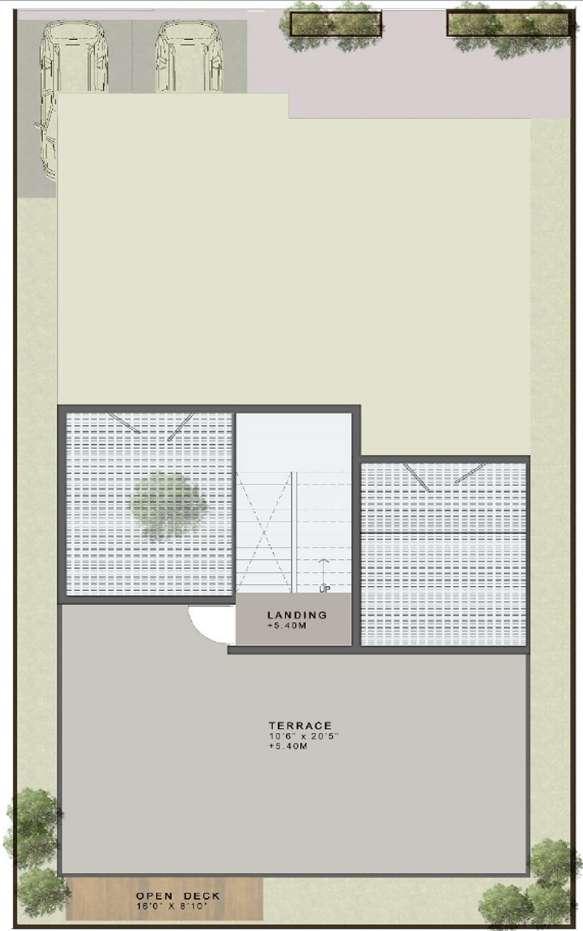
•All the Spaces Are Lit with The Natural Light Blushing the Rare Walls with Interesting Sociography Throughout the Day Via the Skylight
•This Is Defined by The Play of Light and Vision . This Double - Height Brings Natural Light into Each Room and Space When the Sunlight Pours Down in The Middle of The Building and Creates A Sense of Vertical Dynamic Feel
MR&MRS.VINAY&CHAITRA RESIDENCE / YELLOW D OOR A RCHITECTS
CONSTRUCTION & WORKING DRAWINGS/3D MODELING & RENDERS/ INTERIOR’S
Responsibilities Of The Project Description
• An RESIDENTIAL PROJECT located in sR PALYA , Bangalore under the client mr . VINAY AN REAL ESTATE DEVELOPER
• The client requirement was to provide SPACES FOR ALL THE MEMBERS OF THE FAMILY FROM HIS PARENTS TO HIS CHILDREN WHICH RESULTED IN 5BEDROOMS ALONGSIDE A HOME THEATRE&HOME OFFICE in- terms of modern design with an added hint of typical Indian house-usage
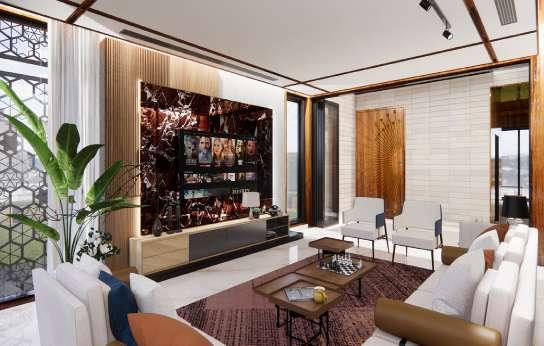
• The RESIDENCE IS A CORNER PLOT FACING THE LONGER SIDE ADJACENT TO ROAD RESULTED IN A FACADE TO COVER THE STRUCTURE FROM POLLUTION AT SAME TIME PROVIDING LIGHT AND VENTILATION TO THE RESIDENCE
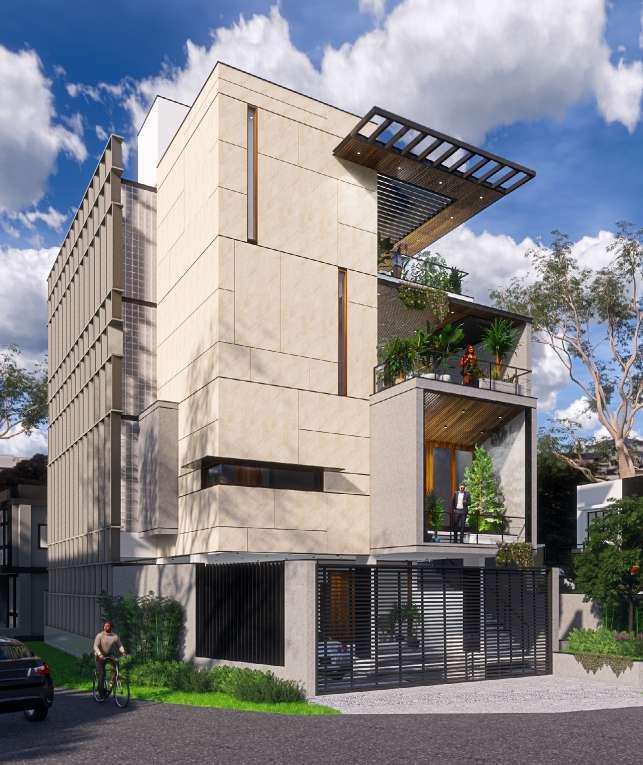
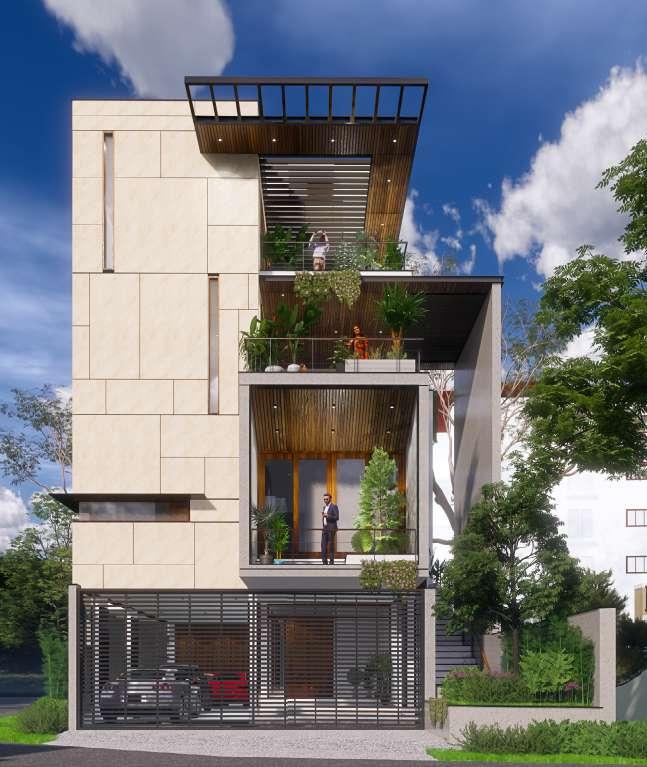
• TO PROVIDE VENTILATION FOR ALL THE SPACES IN THE HOUSE, A CENTRAL SKYLIGHT WAS INTRODUCED IN-TURN CONVERTED THE TOP FLOORS INTO ISLANDS CONNECTED BY A GLASS BRIDGE TO ALLOW THE LIGHT ALL THE WAY TO GROUND FLOOR
•Preparation of structural & construction drawings / working drawings , FABRICATION DRAWINGS under the supervision of the senior architect
•Coordinating with consultants&vendors to provide the required on time for progression of the project
• Of interior renders as well as managing digital models ( sketch - up and enscape ), keeping them clean and current throughout iterations , ensuring that the model is up to date
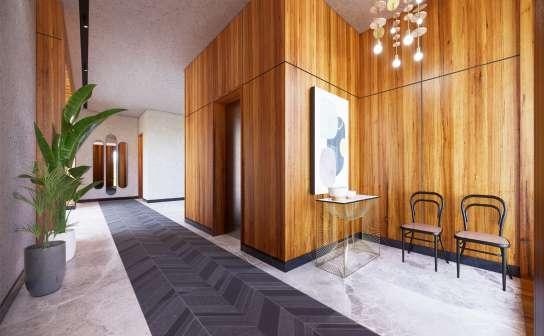
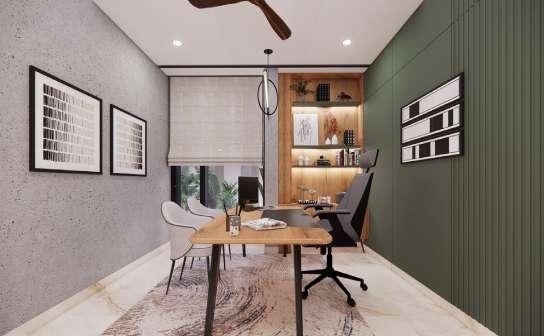
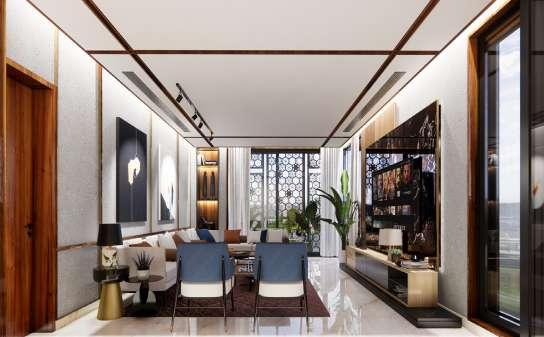
• Research for new materials to enhance the value of the design that can meet the client ' s peculiar taste as well as the furniture
• co - ordinating with client to prevent an un - forseen repercussions while handling the project
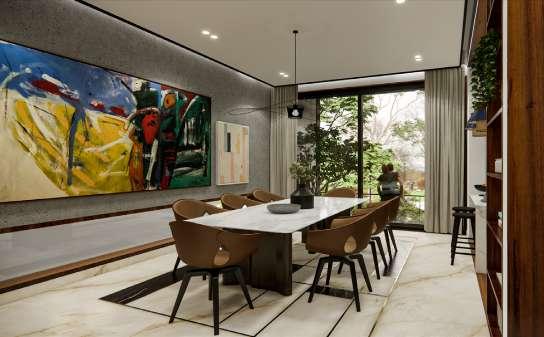
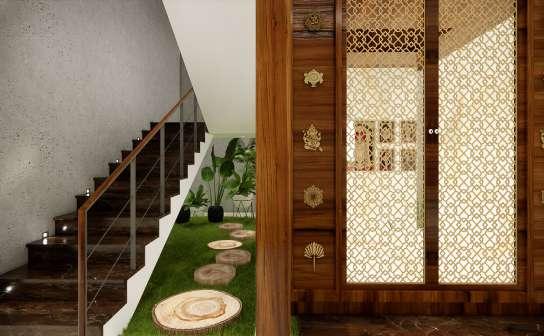
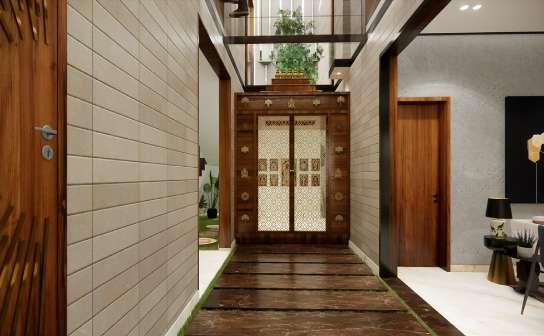
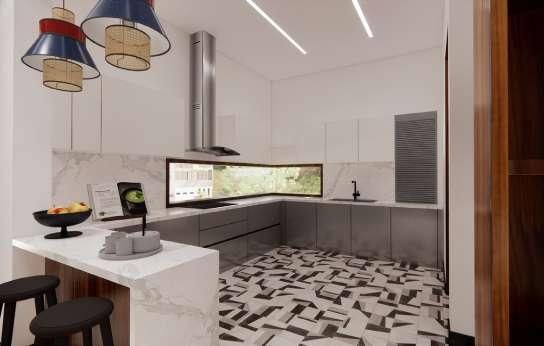
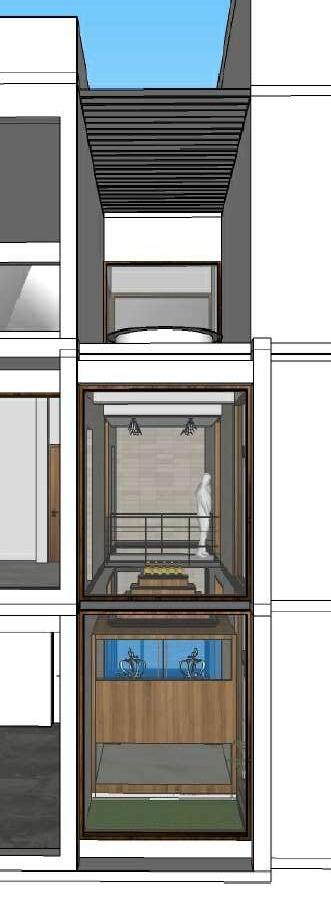


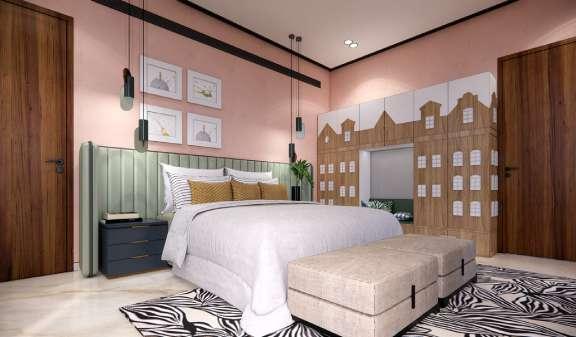
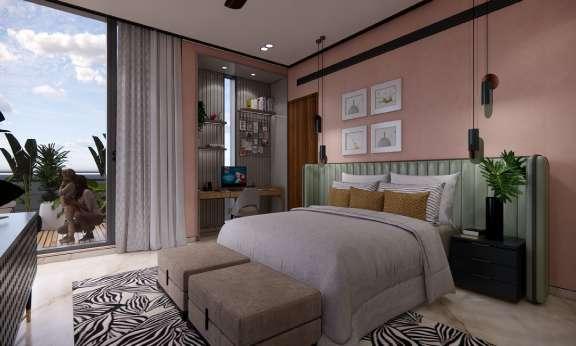
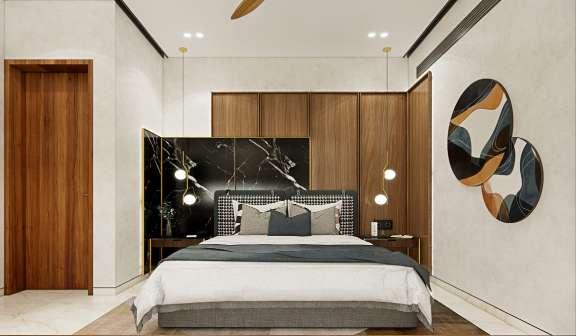
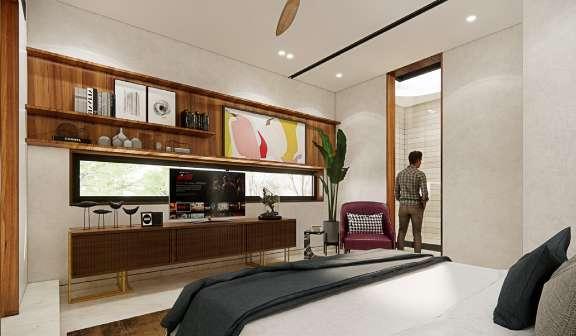
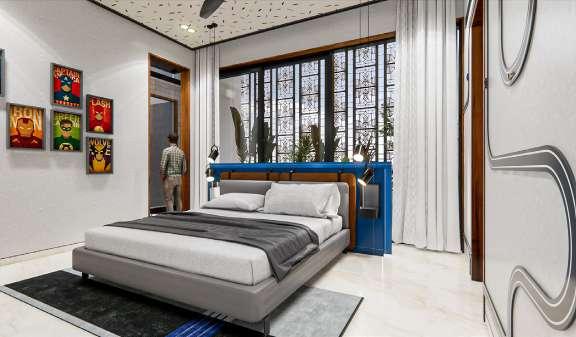
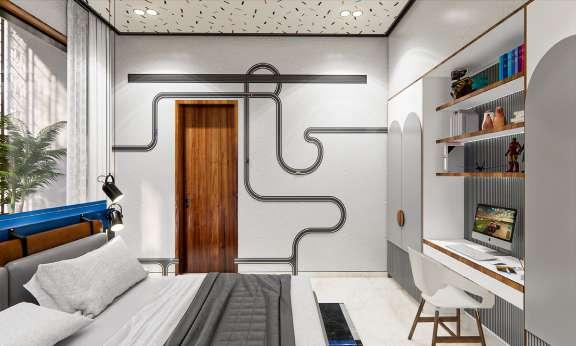
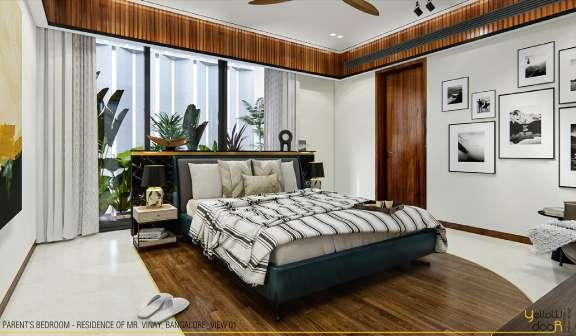
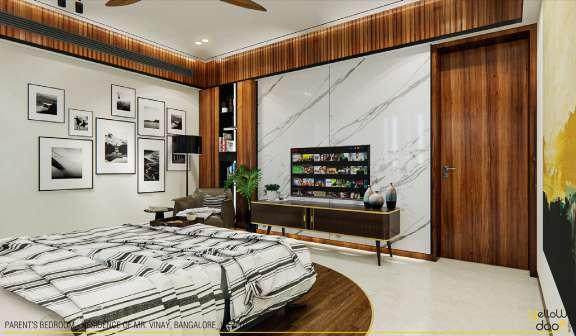
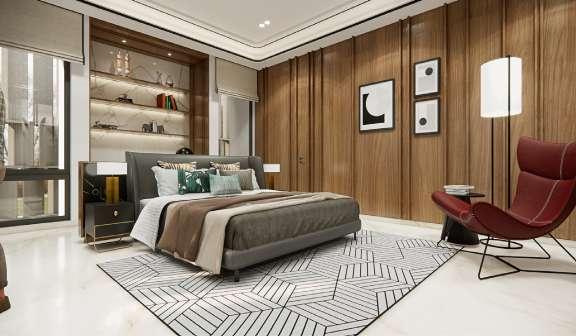
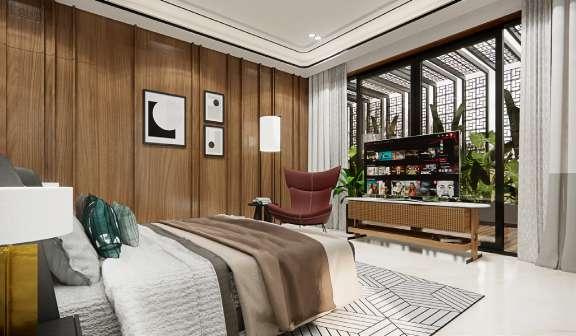
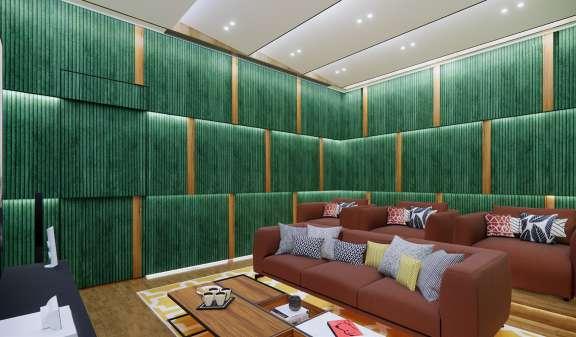
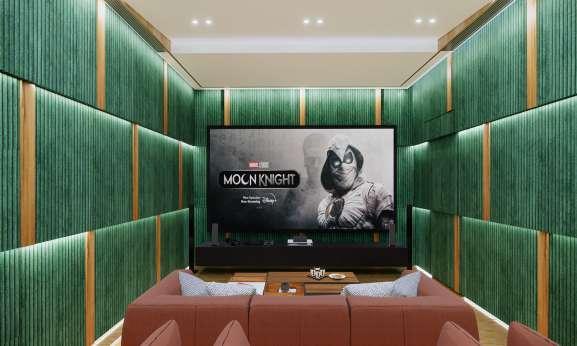
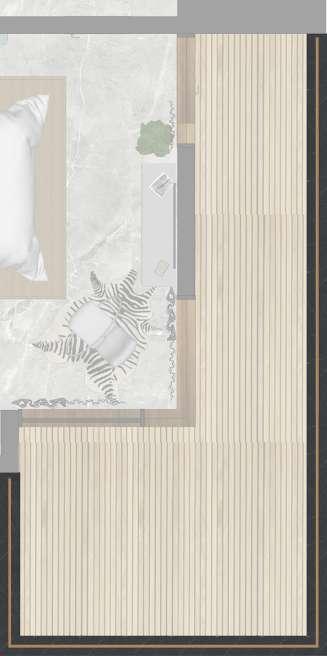
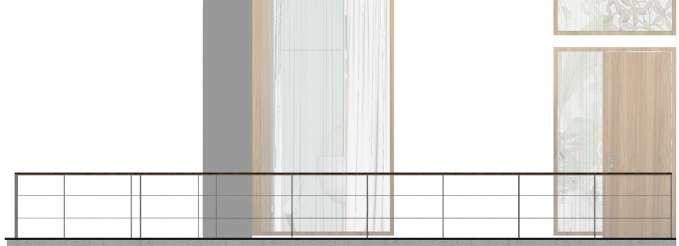
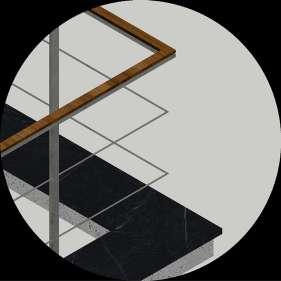
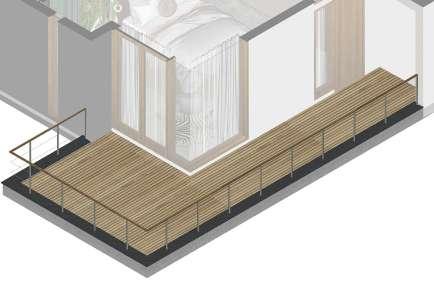
BIJAPUR MALL(COMMERCIAL) / SVAMITVA A RCHITECTURE S TUDIO WORKING DRAWINGS/SANCTION DRAWINGS/3D MODELING / 3D RENDERS
DESCRIPTION
•This Is a Commercial Project Which Was Located in Siddhilingeswara Road in The CBD Of Bijapur
• It Is A Typical Developer Commercial The project , We Developed Commercial Shops Which Is Hoped to Haux a shopping mall , More Like a Commercial Complex .
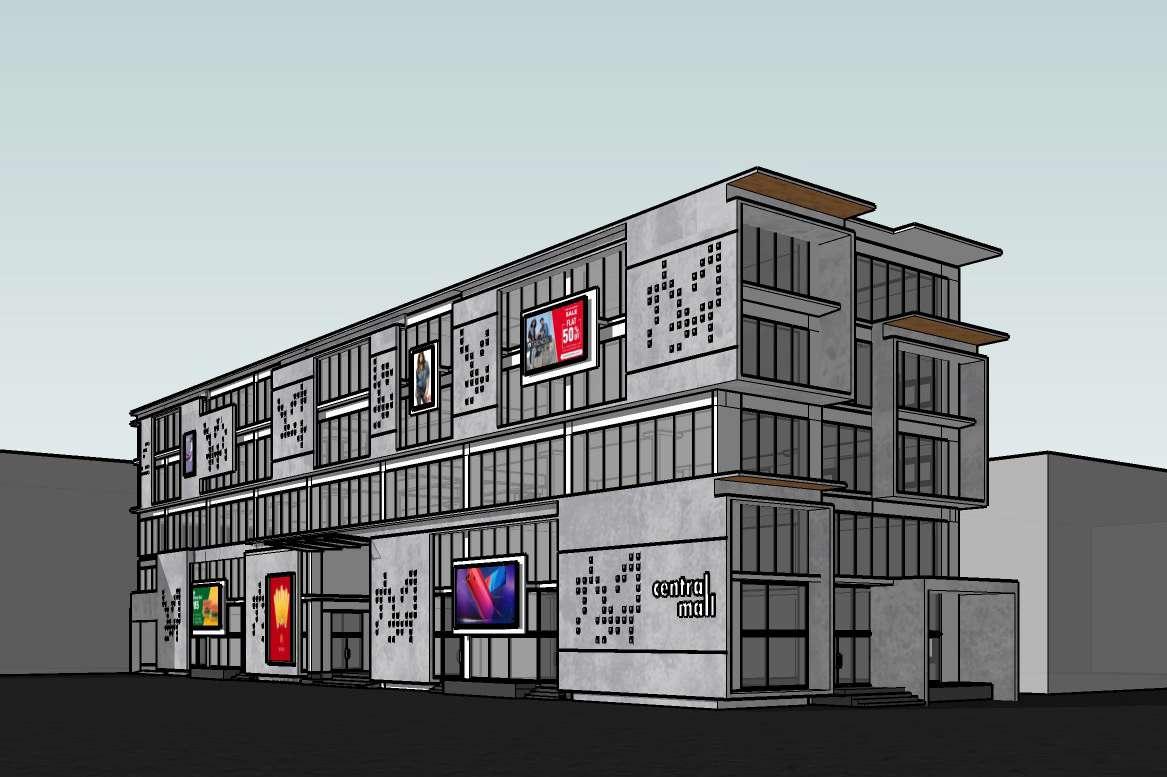
•All the Shops Are Created Individually Based on The Structural Layout Developed Which Makes Each Shop Unique with Different Sizes....
RESPONSIBILITIES OF THE PROJECT
•precedent studies of various building elements and materials (facade&store-fronts).
•preparation of presentation drawings , permit drawings and construction documents .
•coordinating with consultants and suppliers for application of perforated materials to the facade
• carefully analyzing the project and presenting cost saving measures by using effective materials to make the project efficient for construction .
W1
W2
STRUCTURAL CONSULTANT: PLUMBING CONSULTANT:
RAVIKUMAR BET PLUMBING CONSULTANT MAJAREWADI, SOLAPUR
SVAMITVA LANDMARK LLP #110/2, 1st Floor, Krishnappa Layout, Lal Bagh Road, Blore-27. Tel: +91-8022115297 P.NO-23A, SHASHIKALA NAGAR, Mob. no. 09860033937 Email: ravikumarakbet@gmail.com
RS4 RS4
RS5 RS4 RS4
EFP1 EFP5
EFP2 EFP2 EFP12
EFP11
W1 W1 W1 W1 W1 W1 W1 W1 W1 W1 W1 W1 W1 W1 W1 EFP1 EFP7 EFP13
1. All dimensions are in millimeters, unless specified. Dimensions to be read, not measured.
2. Ambiguities and discrepancies shall be brought to the notice of the architects prior to execution.
GENERAL NOTES: CONSULTANTS: ELECTRICAL CONSULTANT:
3. For details such as doors, windows, grills, gates, handrails, railings, flooring pattern, etc. refer relevant architectural drawings.
4. These drawings shall be correlated and read in conjunction with relevant drawings approved by consultant for structural members, services such as plumbing, sanitary, electrical, etc.
5. All levels are in meters, and are unfinished levels unless specified otherwise.
6. Concreting in toilets to be coordinated with detailed toilet drawings.
7. Headroom in all stairs to be checked prior to concreting.
8. All sills and lintels are from finished door.
9. All drawings are the sole property of SA Studio. 10. No part of this drawing should be reproduced, copied or exchanged without the written permission of the architect.
EFP1 EFP6
EFP9 D3 COMMERCIAL Ar. VINUTHA KV
SCALE: GROUND FLOOR +650.00
Ground floor 2 1:150 D1 D1 D1
EFP1 EFP8
LEGEND RCC COLUMN 230MM THK MASONRY sole property of PROJECT NAME: DRAWING TITLE:
Ground floor 2 1:150 SVAMITVA ARCHITECTURE STUDIO #110/2, 3RD FLOOR, KRISHNAPPA LAYOUT, LAL BAGH ROAD, BANGALORE - 560027 Ph: 080 22115297 Email: info@sastudio.co permission of the architect. AUTHORIZED BY: CHECKED BY: DRAWING NO: of this drawing should be reproduced, copied or exchanged without PROJECT CODE: DRAWN BY: drawings are ARCHITECT: ISSUE DATE: SCALE: REVISION:
N This drawing copyright and may not be copied without prior written consent.The contractor shall verify all dimensions on sit before commencing any work or shop drawing. Any discrepancies occurring in this drawing must be referred to the Architect before the commencement of any work. SVAMITVA ARCHITECTURE STUDIO #110/2, 3RD FLOOR, KRISHNAPPA LAYOUT, LAL BAGH ROAD, BANGALORE - 560027 Ph: 080 22115297 Email: info@sastudio.co ARCHITECT: ISSUE DATE: SCALE: REVISION: PROJECT NAME: DRAWING TITLE: PROJECT CODE: DRAWN BY: AUTHORIZED BY: CHECKED BY: DRAWING NO: GENERAL NOTES: CONSULTANTS: ELECTRICAL CONSULTANT: STRUCTURAL CONSULTANT: PLUMBING CONSULTANT: SURVEY NO 12 GURUVISHWANADH GROUND FLOOR Ar. AKSHAY MEHTA 11/02/2020 1:150 02 SVAMITVA LANDMARK LLP #110/2, 1st Floor, Krishnappa Layout, Lal Bagh Road, Blore-27. Tel: +91-8022115297 P.NO-23A, SHASHIKALA NAGAR, Mob. no. 09860033937 Email: ravikumarakbet@gmail.com RAVIKUMAR BET PLUMBING CONSULTANT MAJAREWADI, SOLAPUR LEGEND RCC COLUMN 230MM THK MASONRY SCALE: BASEMENT FLOOR 1 1:150 POWER HOUSE SET WITH DG AND TRANSFORMER PUMP ROOM D3 PT BAND BEAM (1500X450) D3 UP SCALE: FIRST FLOOR 3 1:150 D3 D1 D1 D1 RS9 RS11 RS7 W1 FP1 FP2 FP6 RS10 BIJAPUR COMMERCIAL Ar. VINUTHA KV All dimensions are millimeters, unless specified. Dimensions to be read, not measured. Ambiguities and discrepancies shall be brought to the notice the architects prior execution. For details such as doors, windows, grills, gates, handrails, railings, flooring pattern, etc. refer relevant architectural drawings. These drawings shall correlated and read conjunction with relevant drawings approved consultant for structural members, services such plumbing, sanitary, electrical, etc. levels are meters, and are unfinished levels unless specified otherwise. Concreting toilets be coordinated with detailed toilet drawings. Headroom all stairs checked prior concreting. sills and lintels are from finished door. drawings are the sole property SA Studio. 10. No part of this drawing should be reproduced, copied exchanged without the written permission the architect. N drawing copyright and may not copied without prior written consent.The contractor shall verify dimensions before commencing work shop drawing. Any discrepancies occurring this drawing must referred Architect before the commencement any SVAMITVA ARCHITECTURE STUDIO #110/2, 3RD FLOOR, KRISHNAPPA LAYOUT, LAL BAGH ROAD, BANGALORE 560027 Ph: 080 22115297 Email: info@sastudio.co ARCHITECT: ISSUE DATE: SCALE: REVISION: PROJECT NAME: DRAWING TITLE: PROJECT CODE: DRAWN BY: AUTHORIZED BY: CHECKED BY: DRAWING NO: GENERAL NOTES: CONSULTANTS: ELECTRICAL CONSULTANT: STRUCTURAL CONSULTANT: SURVEY NO 12 GURUVISHWANADH FIRST FLOOR Ar. AKSHAY MEHTA 11/02/2020 1:150 LEGEND 03 SHASHIKALA NAGAR, 09860033937 ravikumarakbet@gmail.com BET CONSULTANT SOLAPUR LANDMARK LLP Krishnappa Layout, Road, Blore-27. +91-8022115297 RCC COLUMN 230MM THK MASONRY UP DN SCALE: SECOND FLOOR 4 1:150 RS7 RS7 RS7 RS13 RS7 W1 W1 W1 W1 W1 W1 W1 W1 FP3 RS8 FP7 FP5 FP9 RS10 BIJAPUR COMMERCIAL Ar. VINUTHA KV dimensions are millimeters, unless specified. Dimensions be read, not measured. 2. Ambiguities and discrepancies shall be brought the notice the architects prior to execution. For details such doors, windows, grills, gates, handrails, railings, flooring pattern, etc. refer relevant architectural drawings. 4. These drawings shall be correlated and read conjunction with relevant drawings approved by consultant for structural members, services such as plumbing, sanitary, electrical, etc. All levels are meters, and are unfinished levels unless specified otherwise. 6. Concreting in toilets coordinated with detailed toilet drawings. Headroom stairs to be checked prior concreting. All sills and lintels are from finished door. All drawings are the sole property SA Studio. 10. part this drawing should be reproduced, copied or exchanged without the written permission the architect. N This drawing copyright copied without prior written consent.The contractor shall verify dimensions before commencing any work shop drawing. Any discrepancies occurring drawing must referred the Architect before commencement any ork. SVAMITVA ARCHITECTURE STUDIO #110/2, 3RD FLOOR, KRISHNAPPA LAYOUT, LAL BAGH ROAD, BANGALORE - 560027 Ph: 080 22115297 Email: info@sastudio.co ARCHITECT: ISSUE DATE: SCALE: REVISION: PROJECT NAME: DRAWING TITLE: PROJECT CODE: DRAWN BY: AUTHORIZED BY: CHECKED BY: DRAWING NO: GENERAL NOTES: CONSULTANTS: CLIENT: ELECTRICAL CONSULTANT: STRUCTURAL CONSULTANT: PLUMBING CONSULTANT: SURVEY NO 12 GURUVISHWANADH SECOND FLOOR Ar. AKSHAY MEHTA 11/02/2020 1:150 04 P.NO-23A, SHASHIKALA NAGAR, Mob. no. 09860033937 Email: ravikumarakbet@gmail.com RAVIKUMAR BET PLUMBING CONSULTANT MAJAREWADI, SOLAPUR SVAMITVA LANDMARK LLP #110/2, 1st Floor, Krishnappa Layout, Lal Bagh Road, Blore-27. Tel: +91-8022115297 LEGEND RCC COLUMN 230MM THK MASONRY PT BAND BEAM (1500X450) PT BAND BEAM (1500X350) SCALE: TERRACE FLOOR 6 1:150 D3 D1 W1 W1 W1 W1 W1 W1 W1 W1 W1 W1 W1 W1 W1 BIJAPUR COMMERCIAL Ar. VINUTHA KV All dimensions are millimeters, unless specified. Dimensions read, not measured. Ambiguities and discrepancies shall be brought to the notice the architects prior to execution. For details such doors, windows, grills, gates, handrails, railings, flooring pattern, etc. refer relevant architectural drawings. These drawings shall be correlated and read conjunction with relevant drawings approved consultant for structural members, services such plumbing, sanitary, electrical, etc. All levels are meters, and are unfinished levels unless specified otherwise. Concreting toilets coordinated with detailed toilet drawings. N SVAMITVA ARCHITECT: PROJECT NAME: DRAWING TITLE: PROJECT CODE: DRAWN BY: AUTHORIZED BY: CHECKED BY: GENERAL NOTES: CONSULTANTS: CLIENT: STRUCTURAL CONSULTANT: SURVEY NO 12 Ar. AKSHAY MEHTA SVAMITVA LANDMARK LLP #110/2, 1st Floor, Krishnappa Layout, Lal Bagh Road, Blore-27. Tel: +91-8022115297 LEGEND RCC COLUMN 230MM THK MASONRY BAND BEAM (1500X350) BAND BEAM (1500X450) SCALE: THIRD FLOOR 5 1:150 RS11 RS15 RS7 D1 D1 D1 D1 D1 D1 D1 W1 W1 W1 W1 W1 W1 W1 FP10 FP2 FP8 SCALE: BASEMENT FLOOR 1 1:150 FAILURE PANEL DG AND TRANSFORMER PUMP ROOM 19'0"X6'0" D3 SD BAND BEAM (1500X450) SCALE: FIRST FLOOR 3 1:150 D3 D1 D1 RS9 RS11 RS7 FP1 FP4 FP6 RS10 UP BIJAPUR COMMERCIAL Ar. VINUTHA KV dimensions are millimeters, unless specified. Dimensions be read, not measured. Ambiguities and discrepancies shall be brought the notice the architects prior execution. For details such doors, windows, grills, gates, handrails, railings, flooring pattern, etc. refer relevant architectural drawings. 4. These drawings shall be correlated and read conjunction with relevant drawings approved by consultant for members, services such plumbing, sanitary, electrical, etc. levels are meters, and are unfinished levels unless specified otherwise. Concreting toilets coordinated with detailed toilet drawings. Headroom stairs to be checked prior concreting. sills and lintels are from finished door. drawings are sole property SA Studio. 10. part this drawing should be reproduced, copied or exchanged without the written permission the architect. N This drawing copied without prior written consent.The contractor shall verify dimensions before commencing any work shop drawing. discrepancies occurring must referred the Architect before commencement any SVAMITVA ARCHITECTURE STUDIO #110/2, 3RD FLOOR, KRISHNAPPA LAYOUT, LAL BAGH ROAD, BANGALORE - 560027 Ph: 080 22115297 Email: info@sastudio.co ARCHITECT: ISSUE DATE: SCALE: REVISION: PROJECT NAME: DRAWING TITLE: PROJECT CODE: DRAWN BY: AUTHORIZED BY: CHECKED BY: DRAWING NO: GENERAL NOTES: CONSULTANTS: ELECTRICAL CONSULTANT: STRUCTURAL CONSULTANT: CONSULTANT: SURVEY NO 12 GURUVISHWANADH FIRST FLOOR Ar. AKSHAY MEHTA 11/02/2020 1:150 LEGEND 03 P.NO-23A, SHASHIKALA NAGAR, Mob. no. 09860033937 Email: ravikumarakbet@gmail.com RAVIKUMAR BET CONSULTANT MAJAREWADI, SOLAPUR SVAMITVA LANDMARK LLP #110/2, 1st Floor, Krishnappa Layout, Lal Bagh Road, Blore-27. Tel: +91-8022115297 RCC COLUMN 230MM THK MASONRY
Ar. AKSHAY MEHTA 11/02/2020 1:150 02
SURVEY NO 12 GURUVISHWANADH GROUND FLOOR










