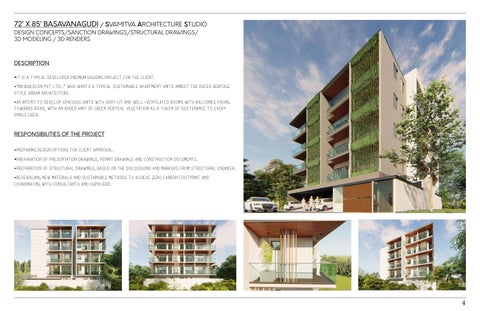72’ X 85’ BASAVANAGUDI / SVAMITVA ARCHITECTURE STUDIO
DESIGN CONCEPTS/SANCTION DRAWINGS/STRUCTURAL DRAWINGS/ 3D MODELING / 3D RENDERS
DESCRIPTION •It Is A Typical Developer Premium Housing Project for The Client. •“RR Buildcon Pvt Ltd...” who wants a typical sustainable apartment units amidst the dated heritage style urban architecture. •an intent to Develop Spacious Units With Very Lit And Well-Ventilated Rooms With Balconies Facing Towards Road, with an added hint of green vertical vegetation as a token of sustenance to every single user.
RESPONSIBILITIES OF THE PROJECT •preparing design options for client approval.
•preparation of presentation drawings, permit drawings and construction documents. •preparation of structural drawings, based on the discussions and markups from structural engineer. •researching new materials and sustainable methods to achieve zero carbon footprint and coordinating with consultants and suppliers.
4














