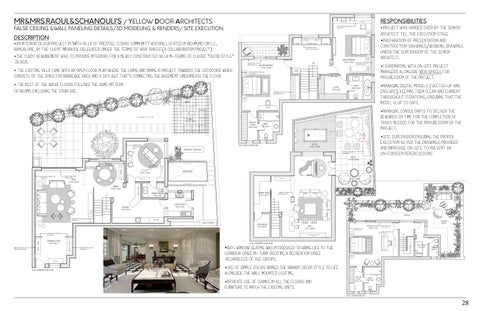MR&MRS.RAOUL&SCHANOULI’S / YELLOW DOOR ARCHITECTS
RESPONSIBILITIES
FALSE CEILING &WALL PANELING DETAILS/3D MODELING & RENDERS/ SITE EXECUTION
DESCRIPTION
•An interior design project in 14th VILLA of PRESTIGE CEDARS COMMUNITY HOUSING located in RICHMOND CIRCLE, Bangalore, BY the client mr.rAOUL DELEGATED UNDER THE TERMS OF WDA SPACES (A COLLABORATION PROJECT). •The client requirement was to provide interiors for a newly constructed VILLA in-terms of CLASSIC "DECOR STYLE" design. • The existing VILLA came with AN OPEN FLOOR PLAN WHERE THE LIVING AND DINING IS PROJECT TOWARDS THE OUTDOORS WHICH CONSISTS OF THE SPACE FOR BARBEQUE AREA AND A SKYLIGHT THAT'S CONNECTING THE BASEMENT UNDERNEATH THE FLOOR. • THE REST OF THE ABOVE FLOORS FOLLOWS THE SAME PATTERN OF ROOMS ENCLOSING THE STAIRCASE.
•Project was handed over by the senior architect till the execution stage •Preparation of presentation and construction drawings/working drawings under the supervision of the senior architect. •Coordinating with on-site project managers alongside wda spaces for progression of the project. •Managing digital models (sketch-up and enscape), keeping them clean and current throughout iterations, ensuring that the model is up to date. •Managing consultants to deliver the required on time for the completion of tasks needed for the progression of the project. •Site supervision ensuring the proper execution as per the drawings provided and improvise on-site to prevent an un-forseen repercussions.
•BAY-WINDOW SEATING WAS INTRODUCED TO BRING LIFE TO THE CORRIDOR SPACE IN-TURN CREATING A RECREATION SPACE REGARDLESS OF AGE GROUPS. •USE OF SIMPLE COLORS BRINGS THE VIBRANT DECOR STYLE TO LIFE ALONGSIDE THE WALL MOUNTED LIGHTING. •INTRICATE USE OF CORNICE IN ALL THE FLOORS AND FURNITURE TO MATCH THE EXISTING ONE'S.
28














