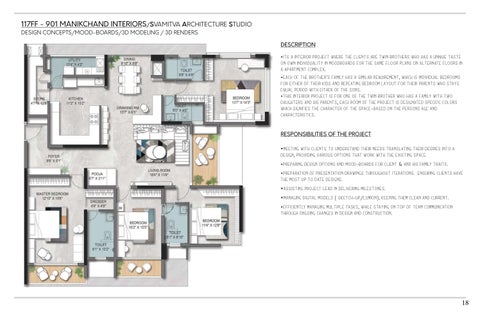117FF - 901 MANIKCHAND INTERIORS/SVAMITVA ARCHITECTURE STUDIO DESIGN CONCEPTS/MOOD-BOARDS/3D MODELING / 3D RENDERS
DESCRIPTION •Its A Interior Project Where The Clients Are Twin Brothers Who Has A Unique Taste On Own Individuality in moodboards For The Same Floor Plans On alternate floors in a apartment complex. •Each Of The Brother’s Family Has A Similar Requirement, Which Is Individual Bedrooms For Either Of Their Kids And Repeating Bedroom Layout For Their Parents Who stays Equal Period With Either Of The Sons. •This Interior Project Is For One Of The Twin Brother Who Has A Family With Two Daughters And His Parents, Each Room Of The Project Is Designated Specific Colors Which Signifies The Character Of The Space-Based On The Persons Age And Characteristics.
RESPONSIBILITIES OF THE PROJECT • meeting with clients to understand their needs translating their desires into a design, providing various options that work with the existing space. •preparing design options and mood-boards for client & and his family traits. •preparation of presentation drawings throughout iterations. ensuring clients have the most up to date designs.
• Assisting project lead in delivering milestones. • managing digital models ( sketch-up/lumion), keeping them clean and current. •efficiently managing multiple tasks, while staying on top of team communication through ongoing changes in design and construction.
18














