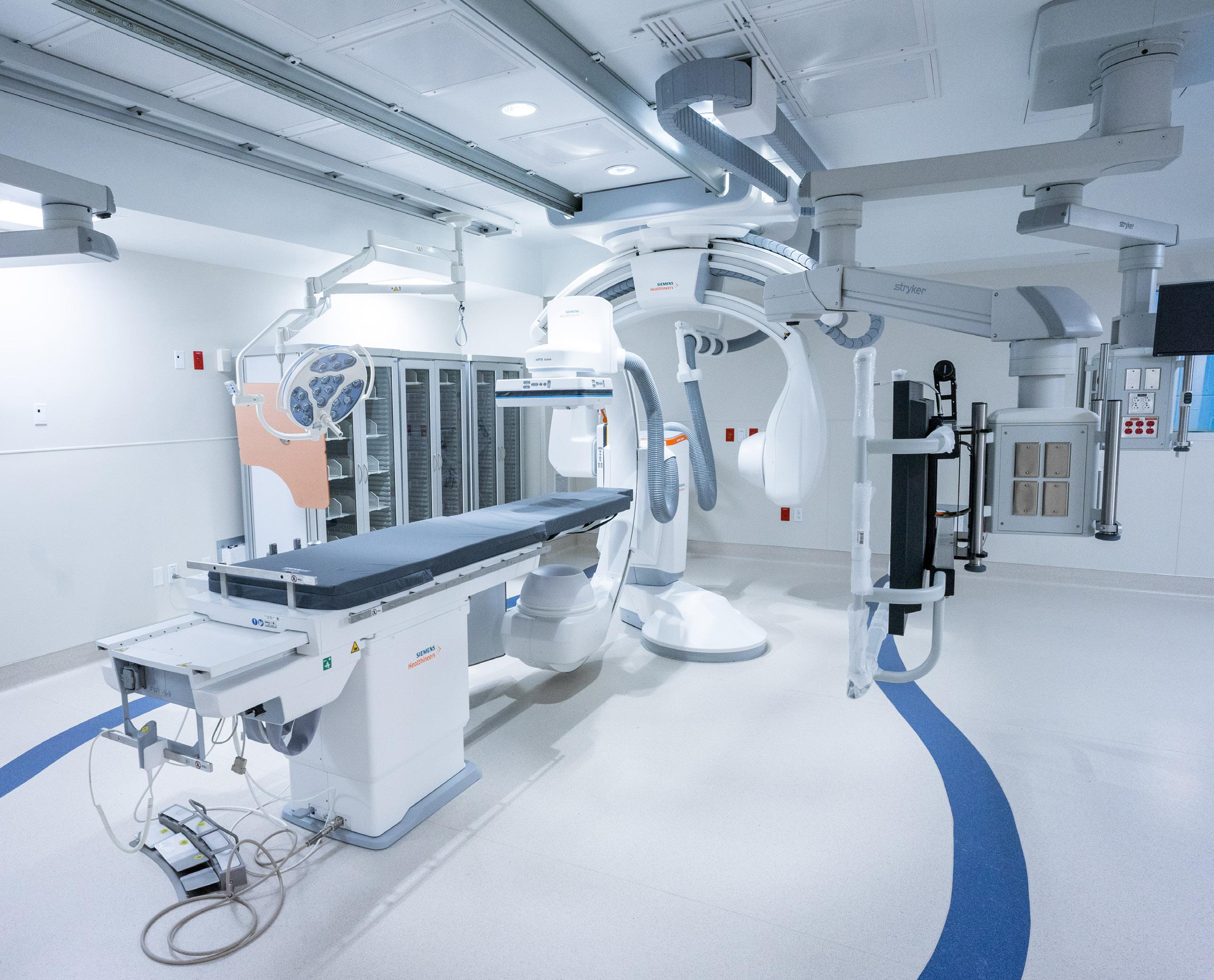Healthcare
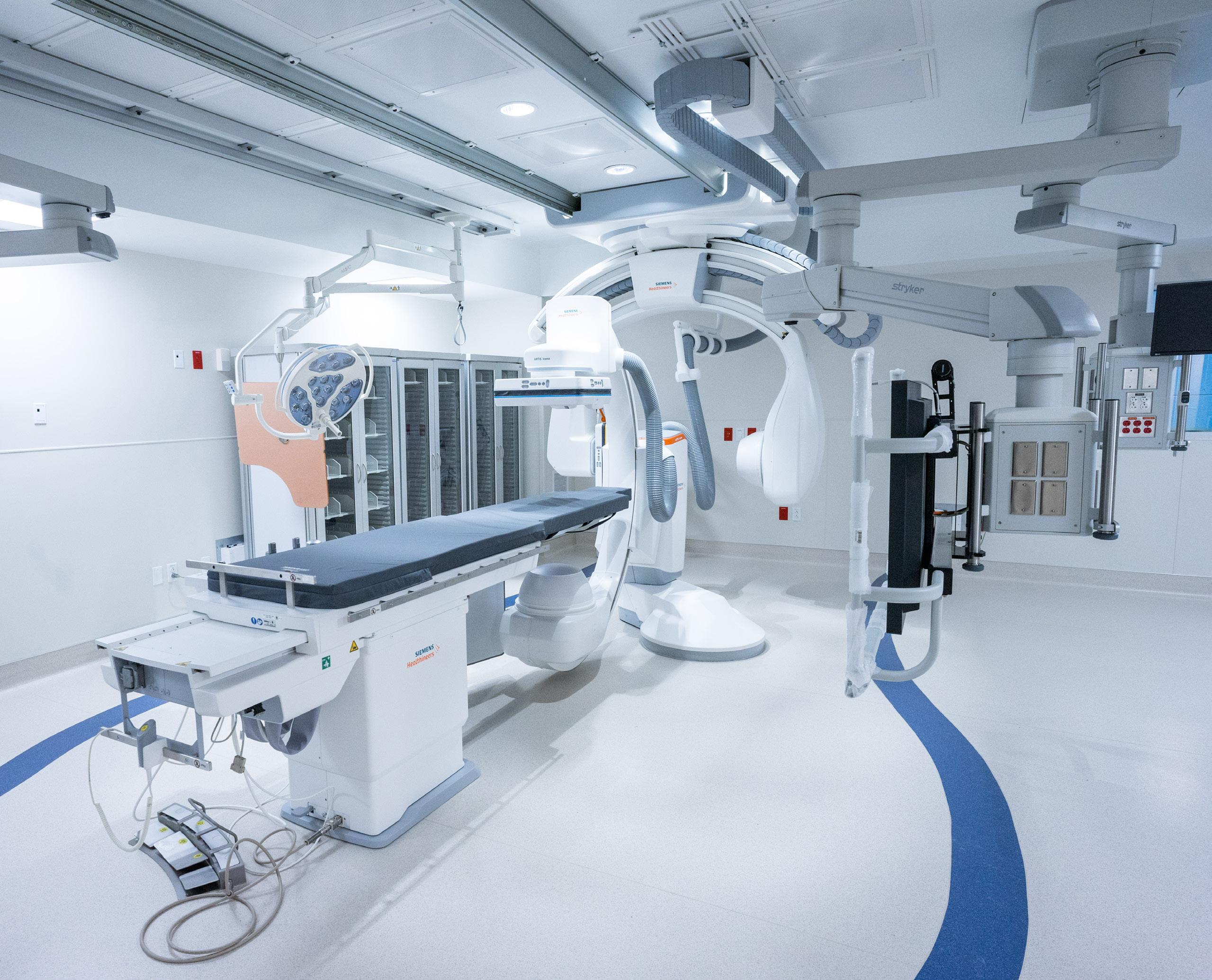
About Gurrimatute
Gurri Matute PA (Gurrimatute) is an award-winning, quality-driven architectural and interior design firm with a strong reputation for delivering exceptional results in healthcare design. Founded by Daphne I. Gurri in 1996 and later joined by José G. Matute in 2000, our firm brings a unique approach to designing healthcare environments that promote healing, efficiency, and patient-centered care.
Our healthcare practice is led by Virgilio Campaneria, AIA, RID, a seasoned architect with over 30 years of expertise in healthcare facility design. Virgilio’s leadership has been instrumental in delivering transformative projects, including his role as Director of Design for the $1.8 billion Jackson Memorial Hospital/Public Health Trust Capital Improvement project. As the Principal of our Healthcare Practice, he oversees every phase of project development, from design to construction, ensuring seamless coordination between our design and consultant teams.
29 years
Founded in 1996, Gurrimatute has built a 29-year legacy of reliable service, earning client trust through strength, stability, and tailored solutions that evolve with their needs.
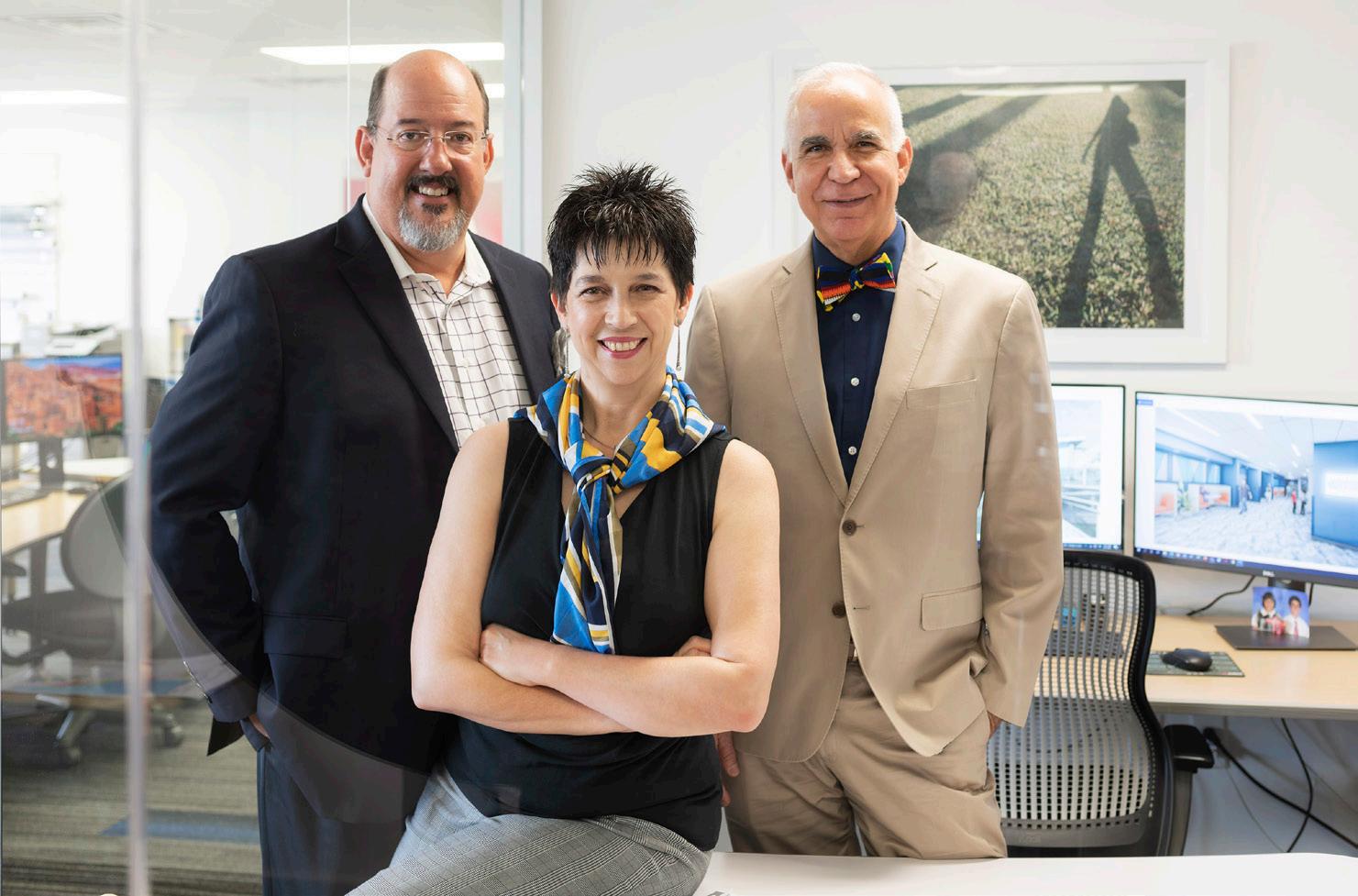
Gurrimatute is known for its ability to deliver projects on tight schedules, understanding the urgency and complexity of healthcare environments. We excel at managing phasing plans for 24/7 operations, ensuring minimal disruption to patient care and facility functions during renovations and upgrades. Our team places a strong emphasis on patient safety, incorporating infection control measures into every phase of design and construction to maintain a safe and sterile environment.
We have successfully completed numerous healthcare renovations and upgrades, including state-of-the-art medical equipment replacements, operating room renovations, and facility expansions such as NICUs,
SBE
Gurrimatute is a locally and nationally certified small business, holding key designations including EDWOSB, MBE, and DBE, reflecting our commitment to excellence and capability to meet diverse project requirements.
ICUs, oncology units, and emergency departments. Our work spans a wide array of healthcare spaces, including pediatric units, medical-surgical areas, cancer centers, patient waiting areas, and more. We also specialize in complex infrastructure upgrades, such as chiller and generator replacements, utility center renovations, and the design of specialized spaces like simulation labs and helipads.
With a keen understanding of the critical needs within healthcare environments, we focus on creating spaces that not only meet technical requirements but also enhance the overall patient and staff experience, from improved operational flow to a comforting, healing atmosphere.
85%
An impressive 85% of our clients are repeat clients, demonstrating their trust in our ability to consistently deliver quality, innovation, and exceptional service.
AHCA Experience
We recognize that AHCA certification is a critical requirement for many healthcare projects in Florida—and we bring deep expertise in managing this complex regulatory process from start to finish. With decades of healthcare design experience, Gurrimatute has successfully completed more than 50 AHCAcertified projects in the past 10 years alone, with construction costs ranging from under $40,000 to over $5.1 million. These projects span a wide range of healthcare environments, including surgical suites, imaging facilities, patient rooms, and support spaces.
Our Proven Approach to AHCA Review Management
• Strategic Planning: We establish comprehensive project schedules that build in adequate time for each stage of the AHCA review process—Schematic Design (Stage I), Design Development (Stage II), and Construction Documents (Stage III)—to avoid costly delays and ensure timely approvals.
• Collaborative Programming: We work hand-in-hand with hospital administrators and clinical staff to develop functional programs that align with AHCA’s
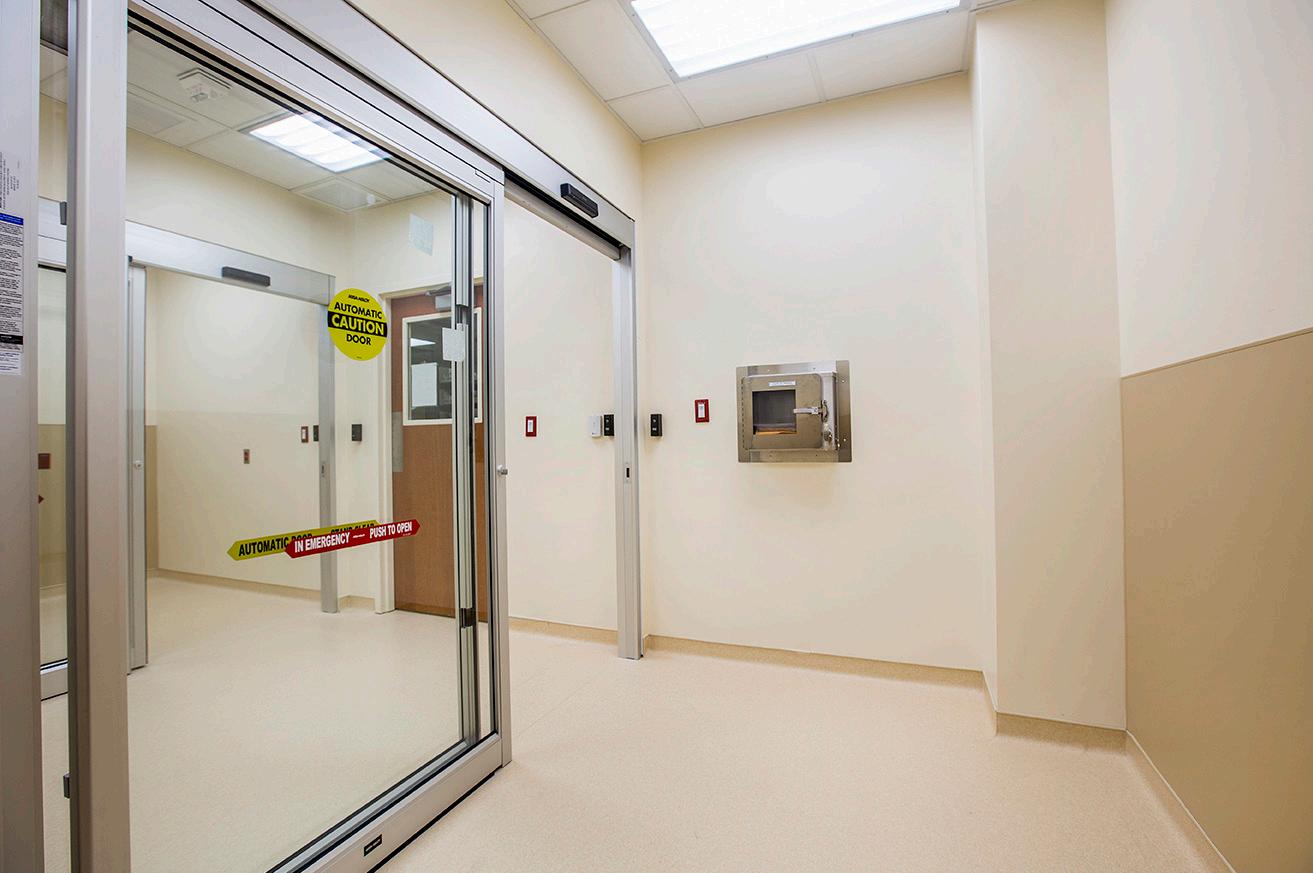
stringent requirements while supporting operational goals and patient care standards.
• Streamlined Submission & Tracking: Our team manages all AHCA documentation, submittals, and communications—closely tracking each submission to ensure nothing falls through the cracks and that responses are prompt, complete, and wellcoordinated.
Our track record with AHCA reflects not only our technical knowledge but also our commitment to advocacy, responsiveness, and hands-on project leadership. We understand how to anticipate regulatory hurdles and minimize friction—helping our clients move forward with confidence.
Sustainability
Keeping things in harmony with each other is a top priority for us. People with planet. Resources with responsibility. Cause with effect. We believe things are at their best when working in a state of balance with other things. It’s a value that keeps us centered and connected to the past and future.
Gurrimatute is experienced with a variety of sustainable building rating systems and national model green building codes including the United States Green Building Council (USGBC) Leadership in Energy and Environmental Design (LEED) and Green Building Initiative (GBI) Green Globes certifications. Our staff includes several LEED AP and LEED Green Associates that will help our client determine the rating system that best fits your budget and the scope of work.
Gurrimatute diligently explores an array of sustainability options, collaborating seamlessly with our consultants to deliver innovative design solutions. These encompass strategic site orientation to optimize natural light, harness prevailing winds, enhance walkability, and more. Our focus extends to minimizing
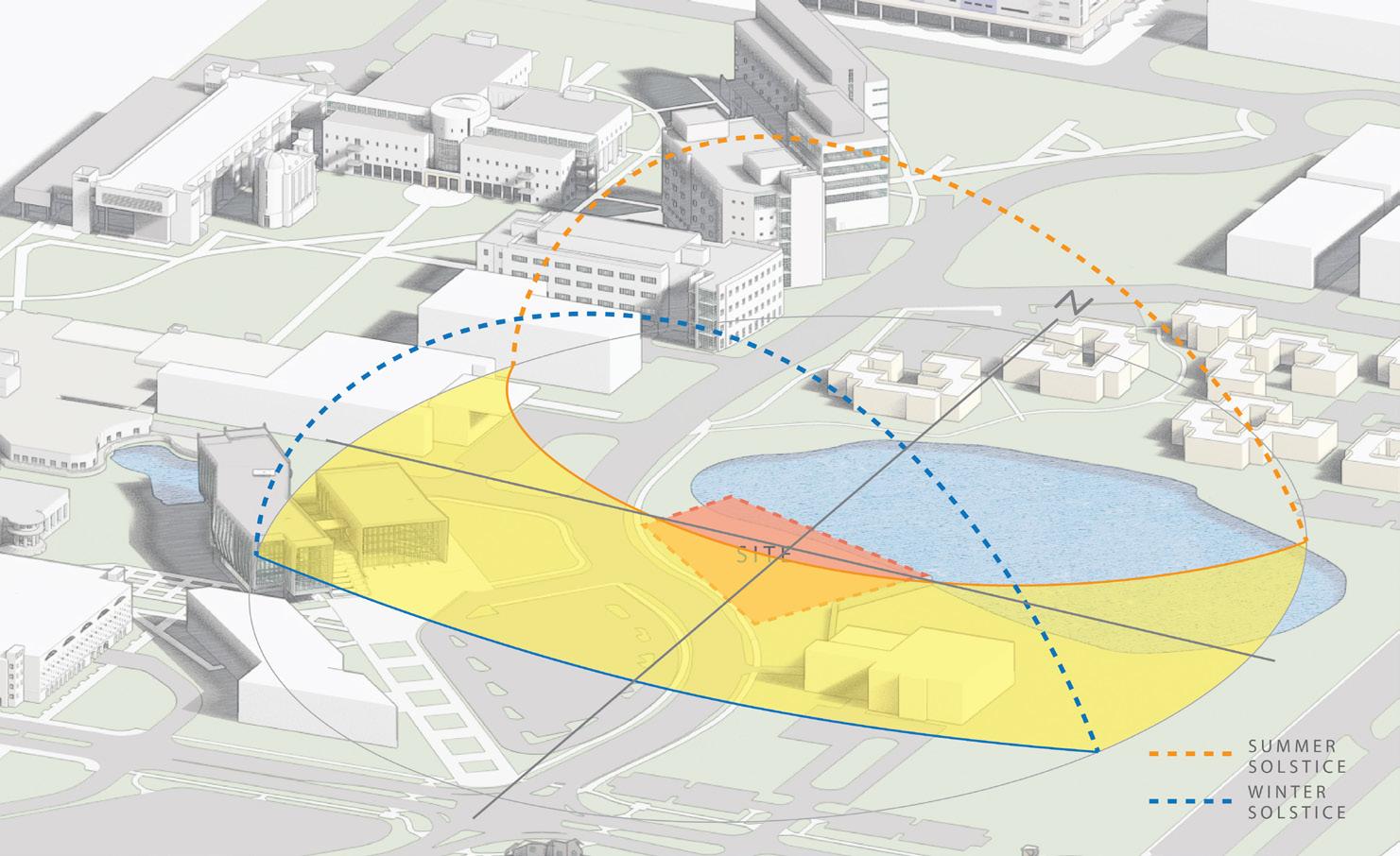
LEED Experience
Project Certification Level
Miami-Dade Aviation Department New South-Central CBIS/ CBRA/BHS Building at Miami International Airport
New Airport Operations Center/Emergency Operations Center (AOC/EOC) at Miami International Airport
Miami-Dade County ISD Larcenia J. Bullard Plaza,
USACE Savannah District Fort Liberty Cook Child Development Center Renovation
USACE Savannah District Fort Liberty Building 42843 Garrison C2 Consolidation Administrative Space
Terminal 4 Gate Replacement at Fort Lauderdale at Hollywood International Airport
Miami-Dade County ISD Wynwood Neighborhood Service Center
Homestead Armory Renovation Building #756
West Palm Beach Babcock Armory Renovation & Addition
water usage, elevating air quality, carefully selecting materials, and championing energy conservation, among other considerations.
Renovations can incorporate energyefficient technologies, such as LED lighting, smart HVAC systems, and high-performance insulation, to reduce energy consumption
Gold v3
Silver v4
Silver v4
Silver v4
Silver v3
Silver v3
v3
v3
and lower environmental impact. Implementing these measures not only aligns with sustainability standards but also results in longterm cost savings for building owners.
Technology-Driven Project Management
At Gurrimatute, we employ a robust set of systems and tools to ensure every project stays on schedule, within budget, and in compliance with County guidelines and regulations. Our team's deep familiarity with these standards allows us to integrate them seamlessly throughout the project life cycle.
Building Information Modeling (BIM)
We are a technology-driven architecture firm, integrating advanced tools to enhance communication and reduce the likelihood of costly changes during construction. Autodesk Revit is our primary BIM tool, which we use to perform Clash Detection on 3D models. This proactive step helps us identify potential conflicts—like structural beams interfering with mechanical systems—before construction begins, reducing the risk of delays or change orders.
Our expertise in Revit allows us to create detailed, real-time visualizations of spaces, enabling owners to virtually explore the project and make informed decisions. Revit’s ability to apply finishes and lighting creates photo-realistic images that give a clear preview of the final product. Additionally, we ensure that our BIM processes align with County guidelines, meeting all local standards and expectations.
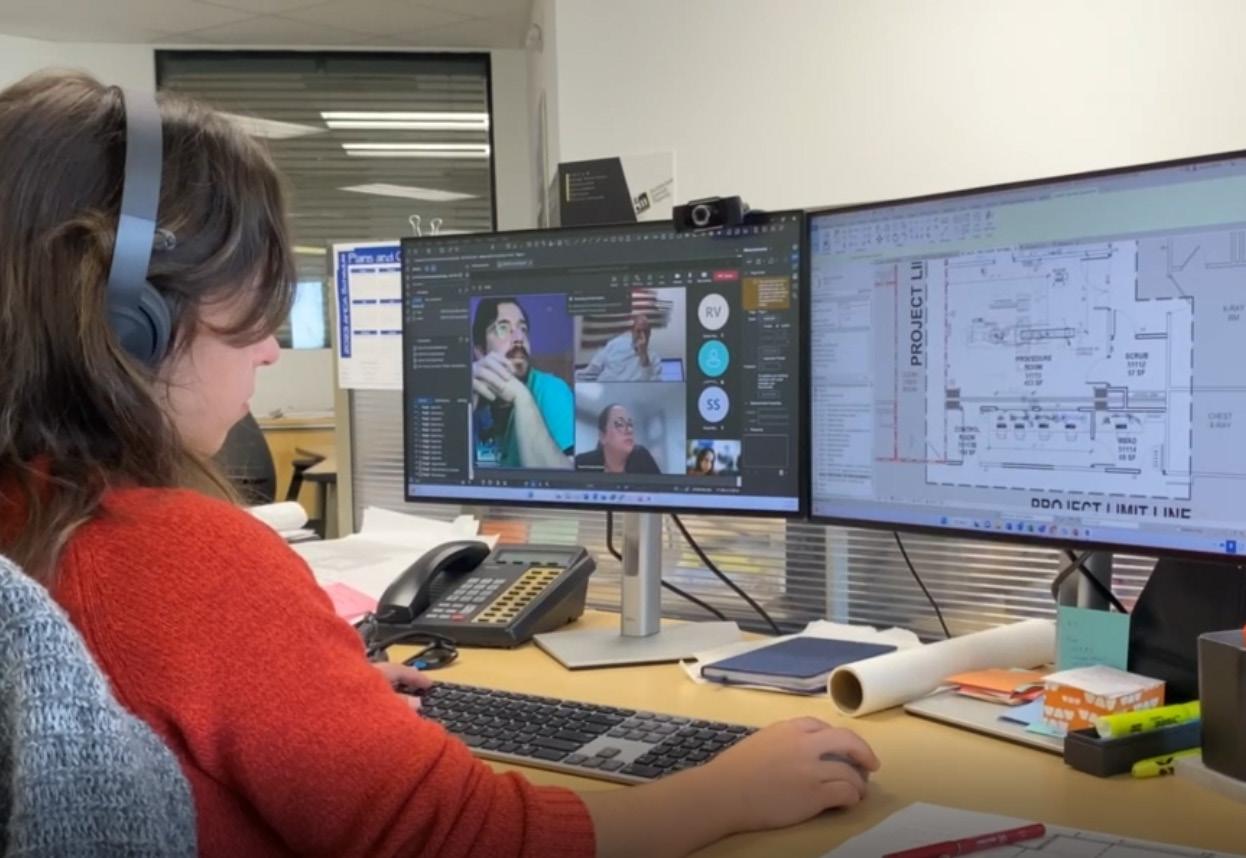
Project Management & Cost Control Tools
To maintain tight control over project schedules and budgets, we use a suite of advanced tools that streamline communication and collaboration. These include:
• SharePoint & Newforma for managing project documentation and ensuring smooth communication among stakeholders.
• Procore & Bluebeam for realtime construction management, helping us track changes, streamline workflows, and manage both budgets and timelines.
• Archisnapper for efficient site inspections, punch lists, and field reports, allowing for swift issue tracking and documentation.
• Microsoft Teams & Zoom for real-time virtual collaboration, enabling quick decision-making regardless of location.
Avoiding Cost Overruns, Change Orders, & Delays
Our multidisciplinary approach ensures projects are delivered on time, within budget, and to the highest quality standards. Revit’s clash detection reduces design conflicts, while Procore’s real-time budget tracking mitigates the risk of cost overruns. Our deep familiarity with County regulations allows us to anticipate compliance issues, reducing permitting delays. These tools, combined with proactive communication, ensure smooth project delivery, on time and within budget.
HCA Florida Aventura Hospital Neuro IR Suite
Aventura, Florida
Gurrimatute provided full architectural design services for the renovation and expansion of the Neuro Radiology Procedure Suite at HCA Florida Aventura Hospital. This AHCA-reviewable project involved converting the existing 3rd Floor Cath Lab Staging Room and Control Room into a new Bi-plane Suite. The renovation expanded into the adjacent holding area, updated the existing Control Room to support new bi-plane equipment, and created a new Equipment Room. The architectural scope focused on reconfiguring and refinishing spaces as needed to accommodate new technology and clinical workflows, while ensuring compliance with AHCA requirements and enhancing the patient and staff experience.
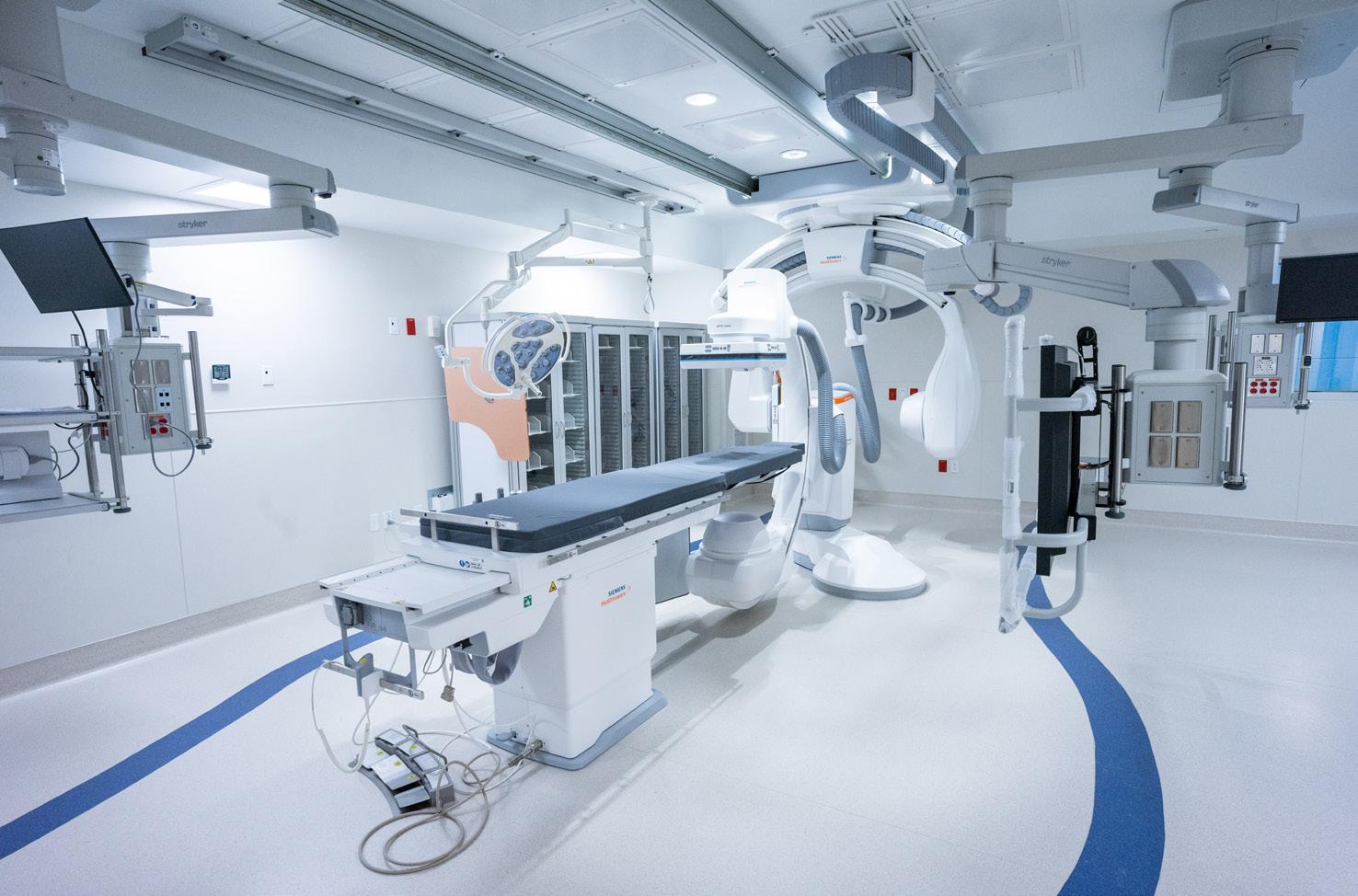
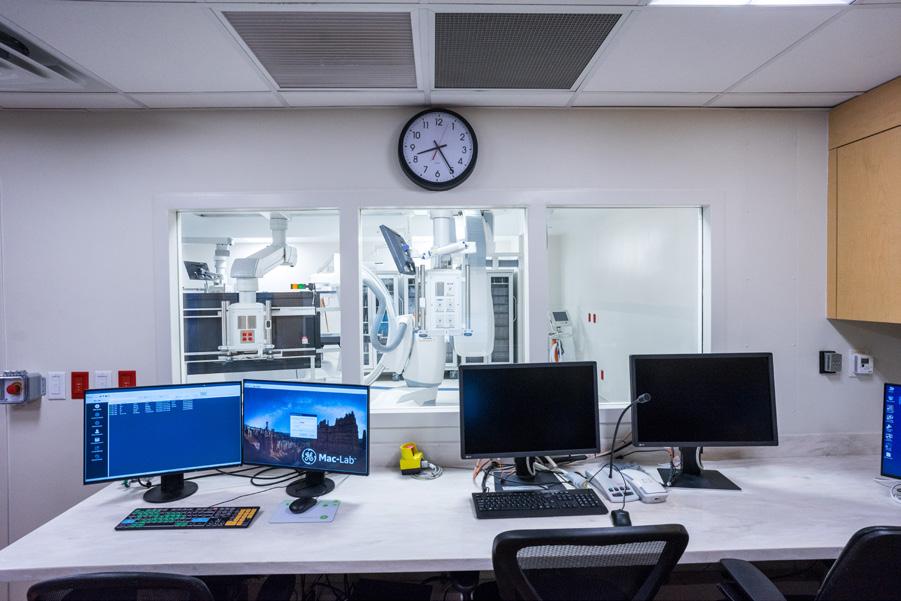
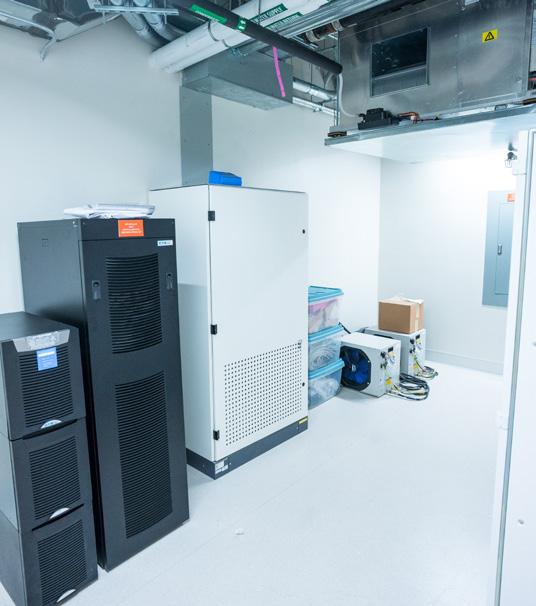
Size 1,250 sf
Completion
2025
Cost $1M
Services
Architecture
Project Management
Construction Administration
Features
AHCA Certified
Control room
System component room
Neuro lab
Stretcher alcove
Cleveland Clinic Martin Medical Center
North Laboratory Renovation & Addition
Stuart, Florida
The scope of the project included the design for the addition of a new laboratory, clinical engineering, bulk storage building, and the backfill of several spaces. The project involved demolishing an existing metal building and creating a new 4,800 sf building on the existing site, with an additional 4,000 sf of renovation space. The new laboratory spaces consists of new and expanded hematology (130 sf), new coagulation (270 sf), new expanded chemistry (380 sf), urine testing (275 sf), new blood bank (700 sf), and general processing/ microbiology (1,050 sf) laboratories.
The project also required connection to the facilities pneumatic tube system to tie into the adjacent OR Suites and bed tower for delivery of specimens to the lab. Expanded histology (800 sf), cytology (250 sf) are located adjacent to the new laboratory building and share all support services. Common staff spaces like, conference room, locker rooms, changing facilities, and lounge are also new.
The project also involved the relocation and expansion of the clinical engineering department (4,000 sf). This area includes areas for bed repairs, medical gas system maintenance, and bulk storage of laboratory and clinical supplies.
Phasing has been carefully coordinated with laboratory staff and hospital administration to minimize the impact of construction. The design was planned to maintain full hospital operations during construction.
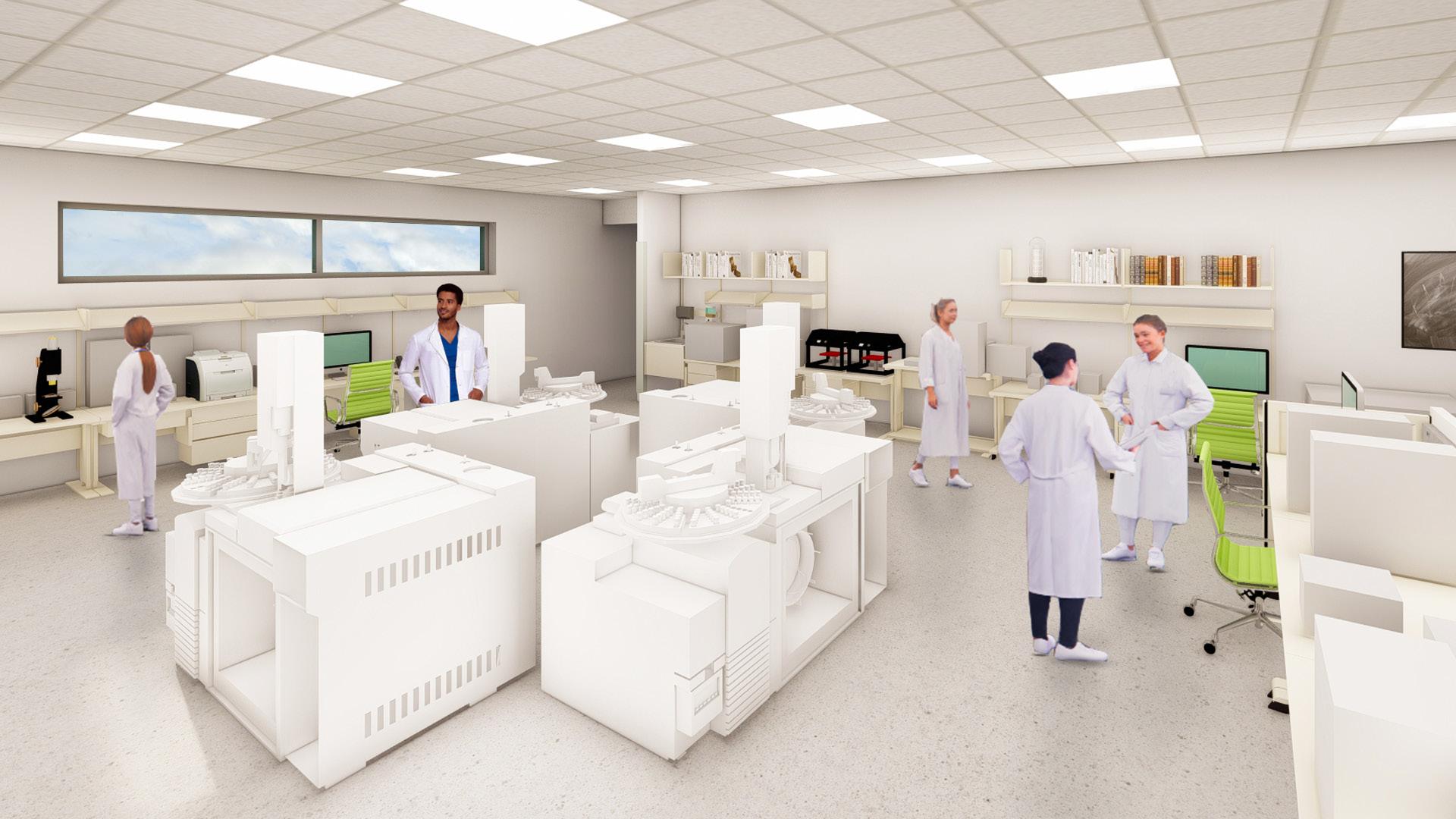
Services
Architecture
Project Management
Construction Administration
Features
ACHA Certified
Biosafety labs 2 (BSL2)
Chemistry labs
Coagulation Lab
Hematology Lab
Molecular labs
Renovation
Urine Testing Labs
Catholic Hospice Inpatient Care Center
5th Floor Renovation
Ft. Lauderdale, Florida
Gurrimatute assisted Catholic Health Services with the design for the renovation of the existing Hospice Unit on the fifth floor of Holy Cross Hospital in Ft. Lauderdale. The renovation included the replacement and upgrades of the unit with the renovation of the nurse station and staff toilet, 10 patient rooms, nourishment room, re-purposing the existing manager’s office to accommodate two workstations for a social worker and Chaplin, a new manager’s office, and a new family lounge.
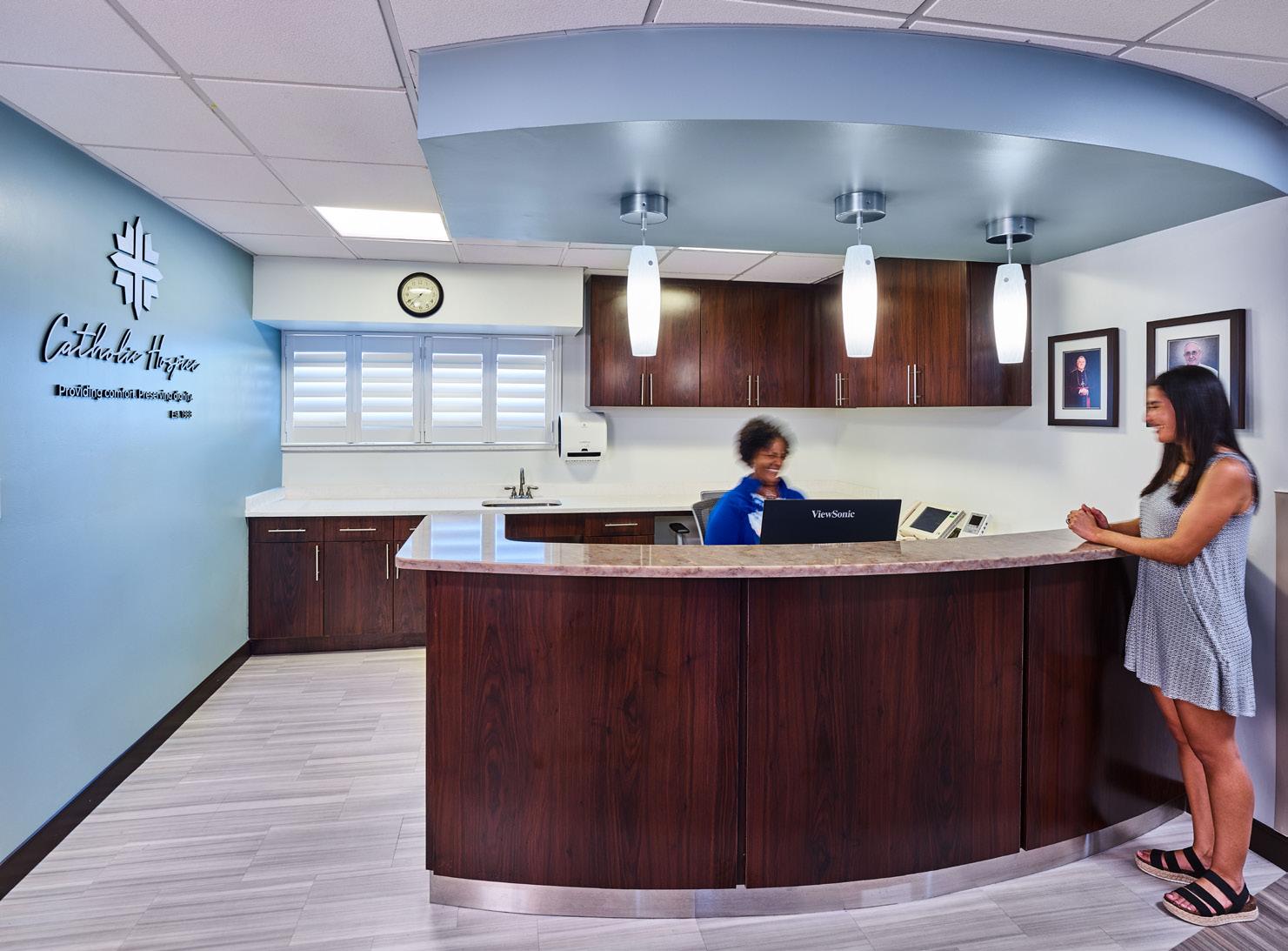
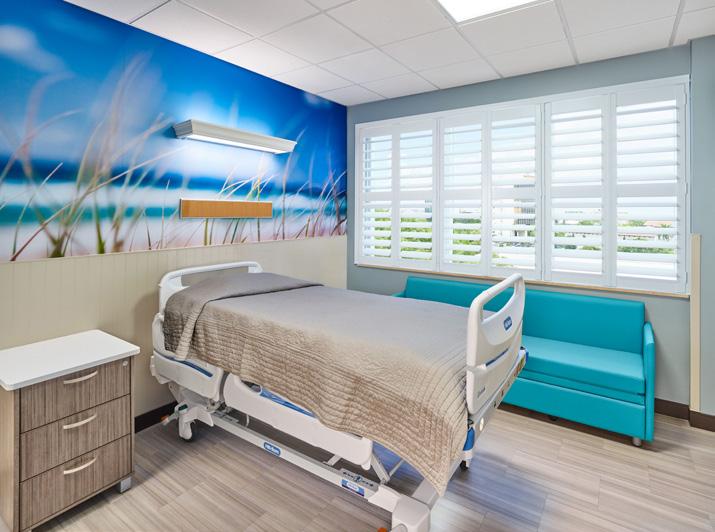
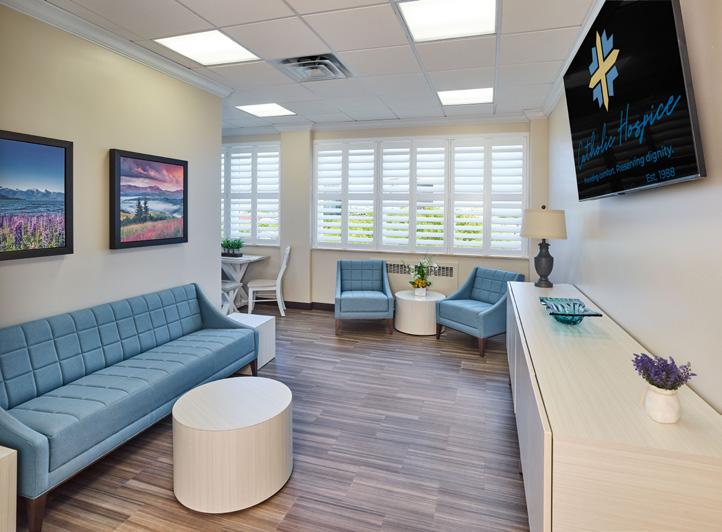
Size
3,850 sf
Completion
2020
Cost
$350,000
Services
Architecture
Interior Design
Cost Estimating
Project Management
Construction Administration
Features
AHCA Certified
10 patient rooms
Family lounge
Nurses station
Offices
UHealth Rosenstiel Medical Science Building 5th
Floor Classroom Renovation
Miami, Florida
This 4,300 sf expansion and renovation of an existing classroom area was to transform the space by repurposing storage, A/V control room, and hallway areas into a more expansive auditorium style classroom.
The execution of this project involves coordinating all support MEP/FP services, integrating owner-selected furniture and finishes, and collaborating with the owner-provided A/V consultant and their selected equipment. This comprehensive effort created an upgraded and efficient educational space that meets the evolving needs of the University of Miami Medical Campus.
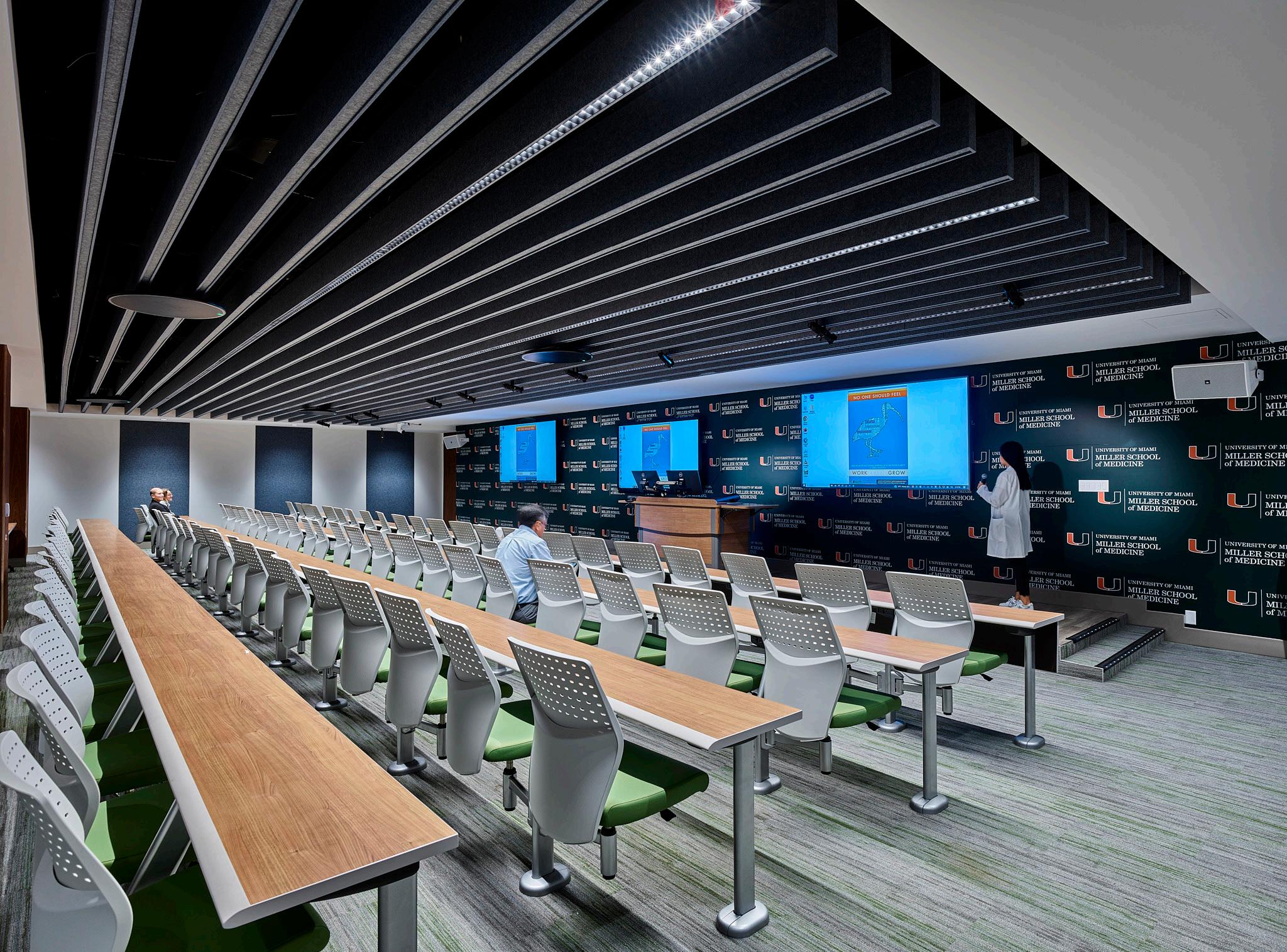
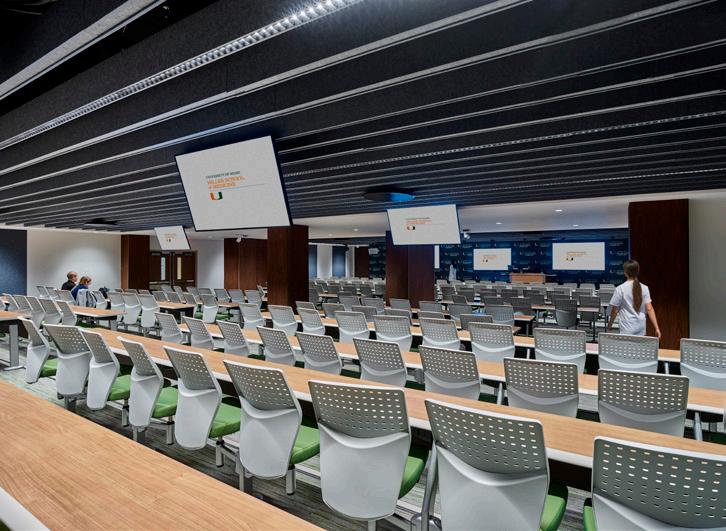
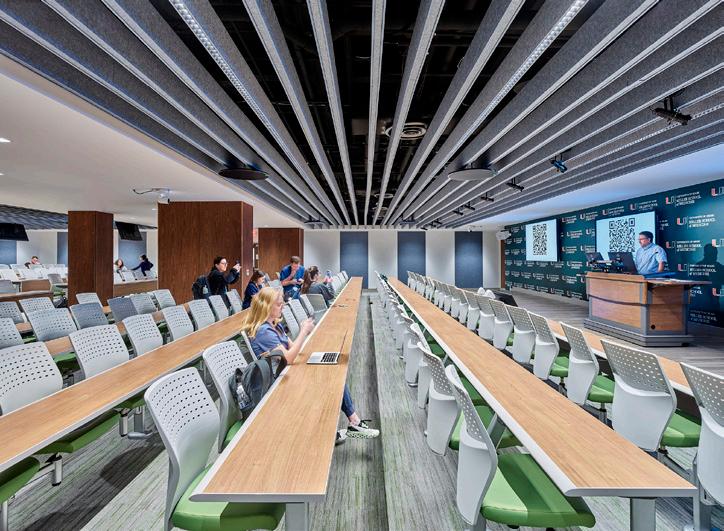
Size 4,300 sf
Completion 2023
Services
Architecture
Project Management
Construction Administration
Features
Higher education
Renovation
Classroom
A/V control room
Nicklaus Children's Hospital Homestead
Urgent Care Center
Homestead, Florida
This project involves the complete interior build out of a new 9,800 sf Urgent Care Center for Miami Children’s Health System in an existing shopping center. The completed project consists of 12 pediatric exam rooms and diagnostic services including X-ray, ultrasound and diagnostics laboratory. In addition, the new center required a new canopy for ambulance access.
The Diagnostic laboratory spaces consists of hematology lab area, coagulation lab, chemistry lab, urinalysis lab, and microbiology/processing area. The project also required staff offices, and support areas.
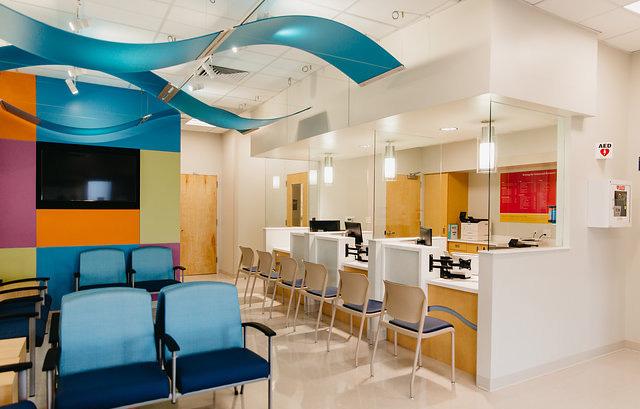
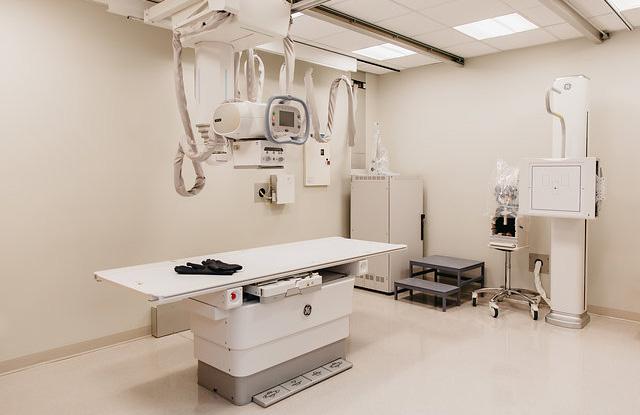
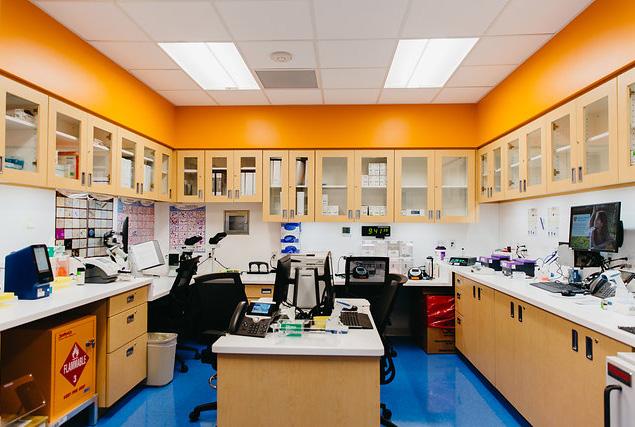
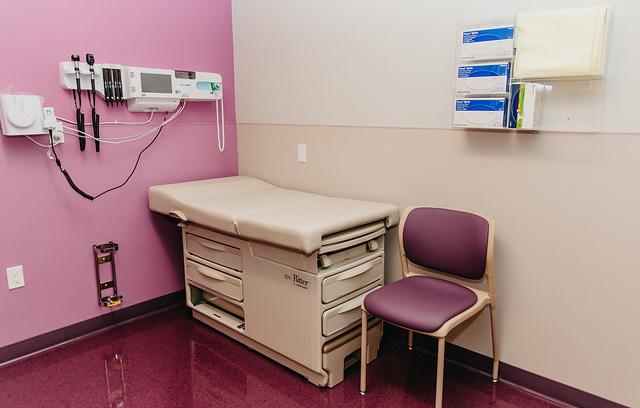
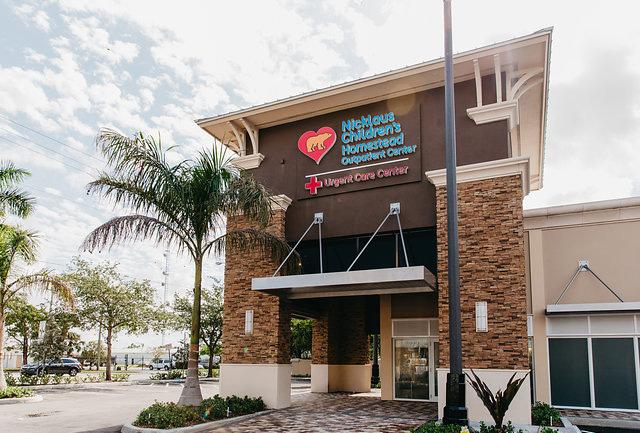
Services
Architecture
Interior Design
Project Management
Construction Administration
Features
12-Exam rooms
Ambulance canopy
Breakroom
Diagnostics laboratory
Isolation room
Nurses station
Office space
Restrooms
Triage
Ultrasound
X-ray
Hyperbaric Medical Solutions Midtown Hyperbaric
Miami, Florida
The scope of the project is to provide Hyperbaric Associates of South Florida with professional design services for the 3915 Biscayne Midtown Hyperbaric / Medical Program Project.
Services included, the development of construction documents to build out the shell space to include: Office and Exam Rooms, Restrooms, Entrance, Waiting and Reception Area, Chamber Room for up to four chambers, and an Oxygen Tank Room within the suite. In addition, balance of space along Biscayne might be used as Retail Space. This area will be developed to a basic commercial level only no special lighting, finishes or support service will be included. MEPLV and Fire Protection Engineering services were provided to support space requirements, which were included as part of the base services.
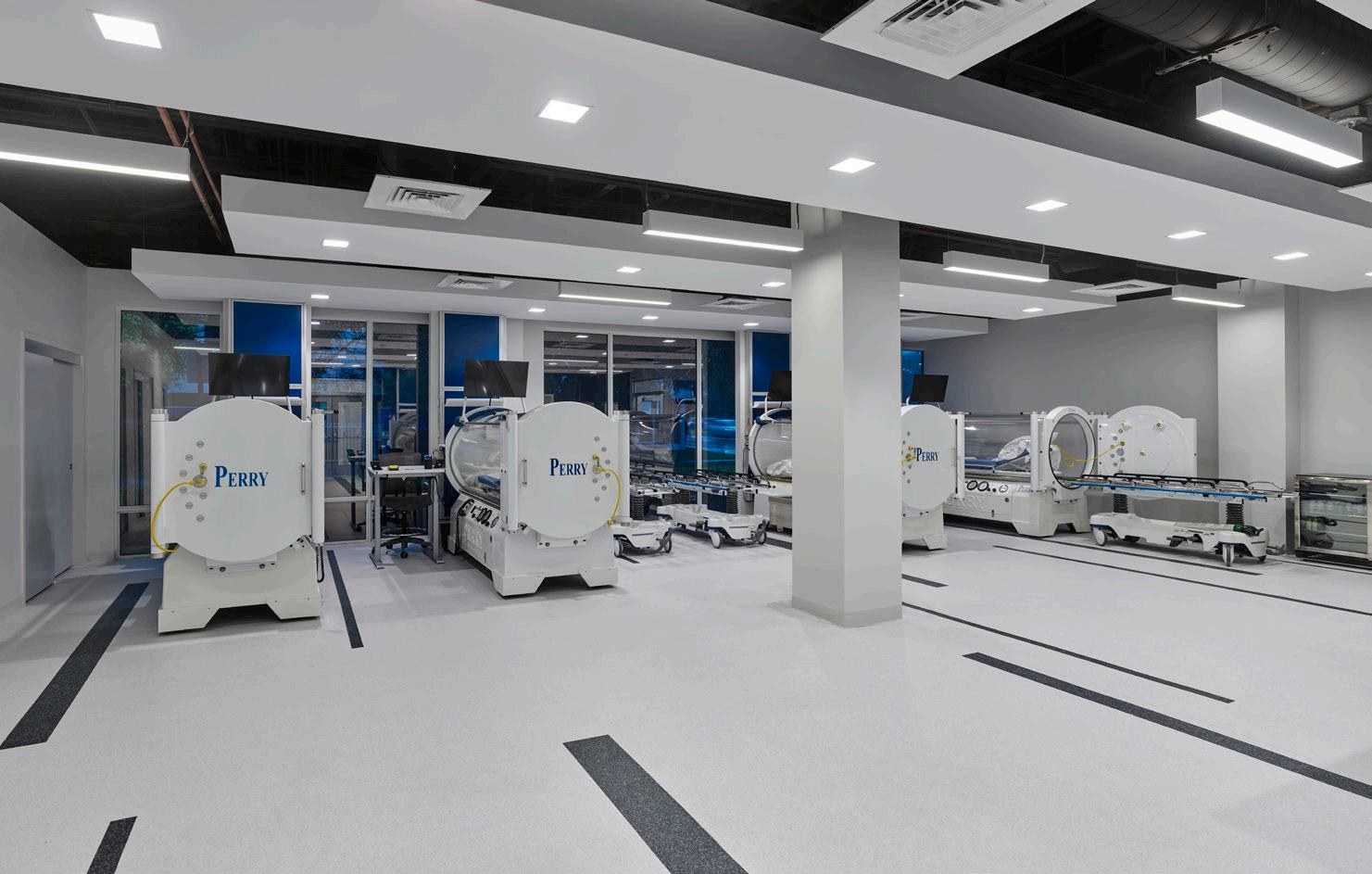
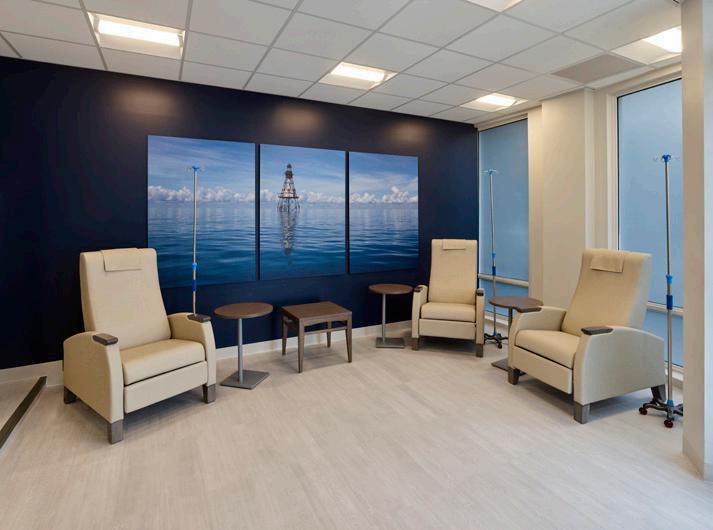
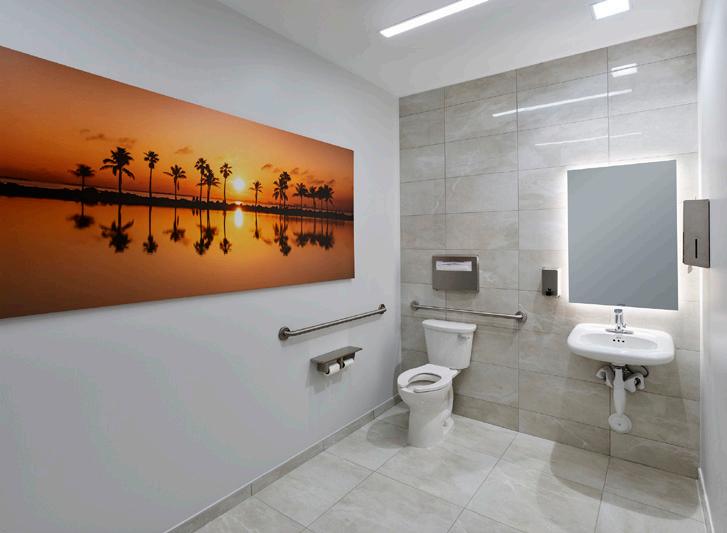
Architecture
Construction Administration Project Management
Features Offices
Exam Rooms
Restrooms Entrance
Waiting and Reception Area
Chamber Room
Oxygen Tank Room
Retail Space
