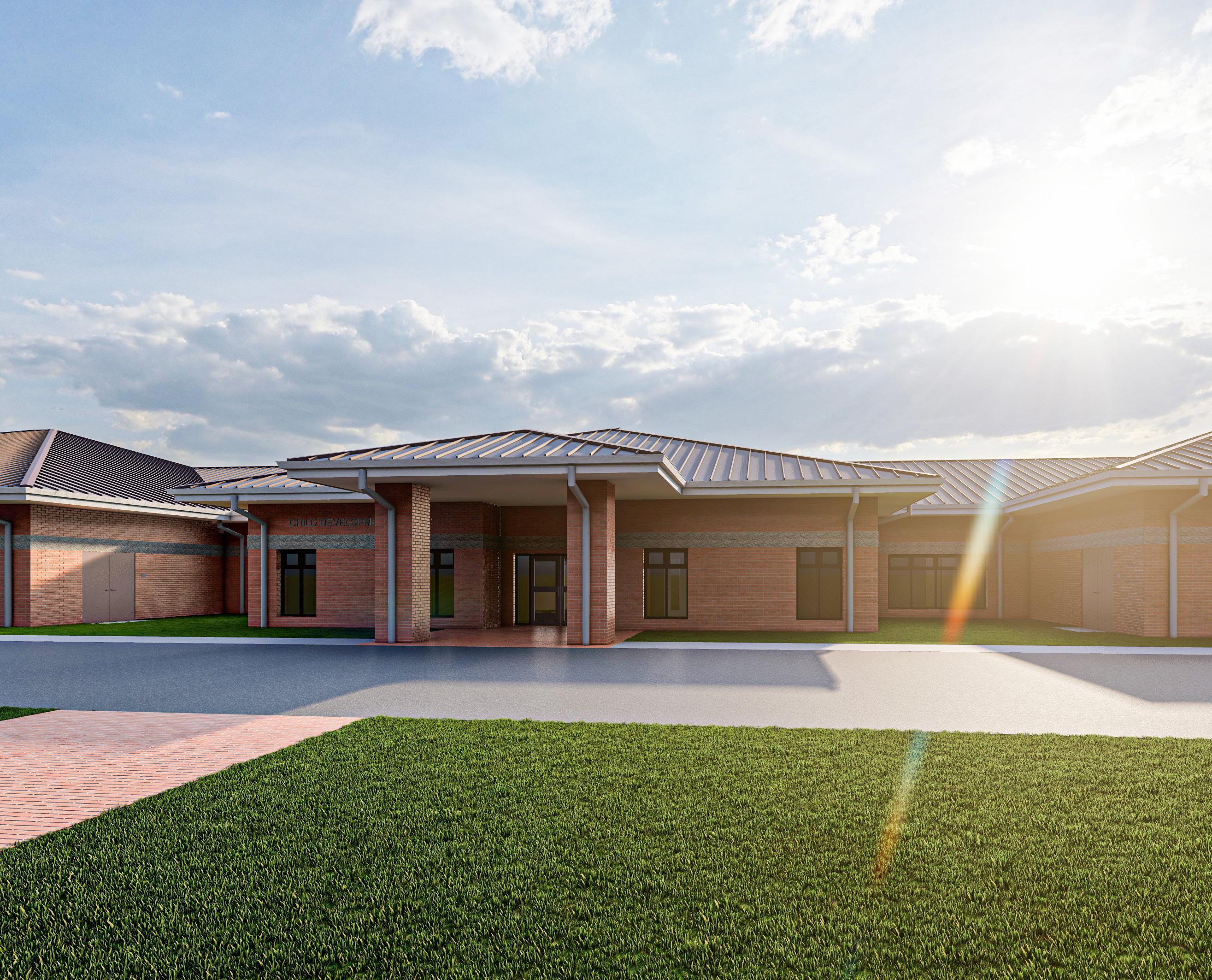Federal
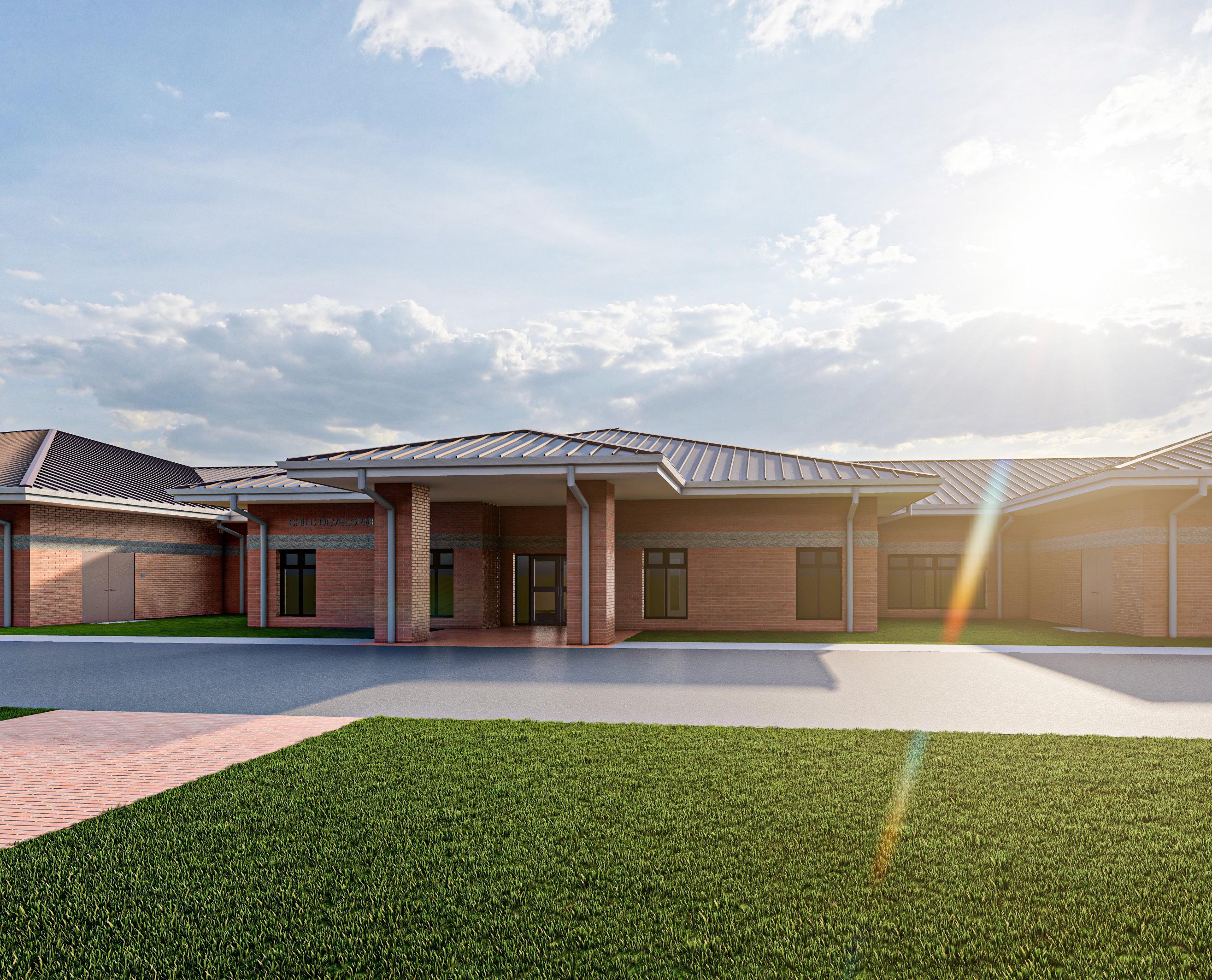
About Gurrimatute
Gurri Matute PA (Gurrimatute) is an award-winning architectural and interior design firm known for delivering thoughtful, innovative designs that bring our clients' visions to life. Founded by Daphne I. Gurri in 1996 and joined by José G. Matute in 2000, our firm specializes in a wide range of project types, including renovations, additions, new construction, and feasibility studies, across the Aviation, Civic, Education, Federal, and Healthcare sectors.
At Gurrimatute, we excel in the delicate balance between technical precision and creative innovation. We approach every project—whether it’s a complex renovation or intricate new construction—with a hands-on approach that blends deep technical knowledge with a keen sense of design artistry. Our team navigates both the details of regulatory compliance and broader creative
visions, ensuring that every solution is functional, technically sound, and visually compelling.
Collaboration is at the core of our process. Our integrated team works together seamlessly from design charrettes to project completion, ensuring that we address each challenge with creativity and precision. By embracing new technologies, cutting-edge design trends, and the highest industry standards, we deliver the best solutions to even the most complex and non-intuitive projects, time and time again.
Gurrimatute’s commitment to quality, service, and innovation makes us a trusted partner for projects of all sizes, from local renovations to large-scale federal and healthcare developments.
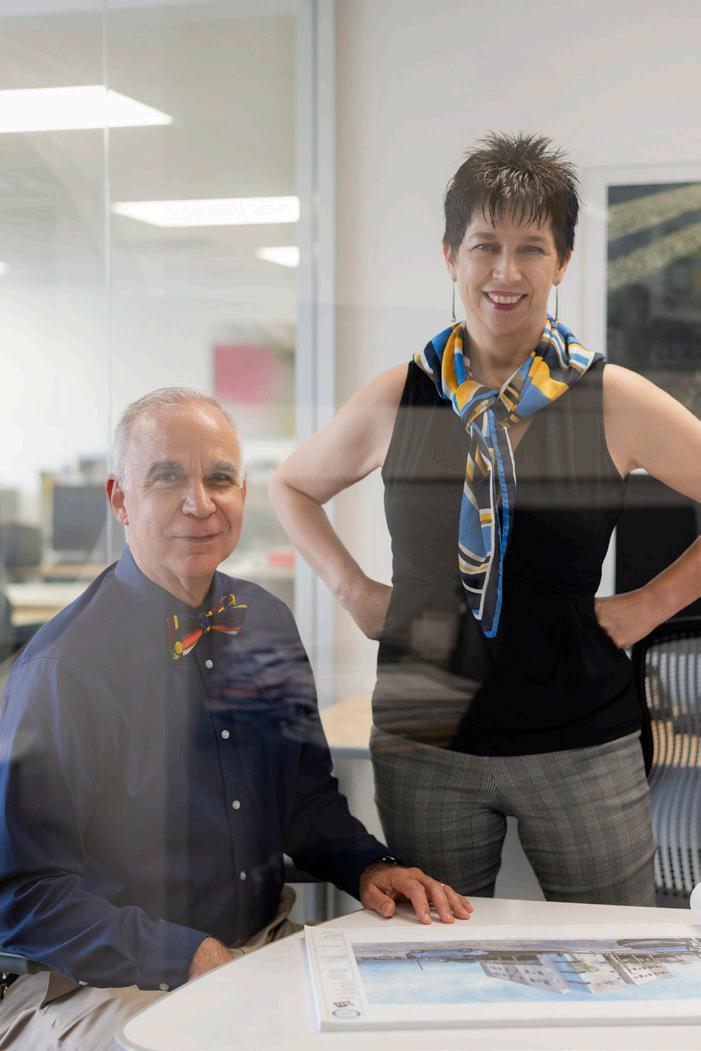
We do technical. We do creativity. We collaborate. We grasp problems with two hands.
29 Years
Established in 1996, our firm has proudly maintained over 29 years of uninterrupted service, demonstrating enduring strength, stability, and consistent client trust while adapting to evolving needs and delivering quality solutions without compromise.
$177M
Our team has extensive experience managing a wide range of projects, from minor SRM projects to large-scale new construction projects with construction costs exceeding $177 million. We have the ability to successfully deliver projects of varying scopes and complexities, ensuring quality outcomes regardless of size or budget.
EDWOSB
Gurrimatute is a locally and nationally certified small business, holding key designations including EDWOSB, MBE, and DBE, reflecting our commitment to excellence and capability to meet diverse project requirements.
Federal Experience
Facility Types
• Community centers
• Child development centers
• Operations centers
• Barracks
• Administrative spaces
• Armories
• Restrooms
• Data centers
Project Types
• Sustainment, Restoration & Modernization (SRM)
• Design-Build RFP packages
• Full design
• Facility condition assessments
• Independent Technical Reviews (ITR)
• Value engineering
• Concept Charrette Reports (CCR)
• Historic preservation services
• Interior design
– Comprehensive interior design
– Structural interior design
– Furniture, fixtures, and equipment (FF&E)
• LEED and sustainable building consulting
• Antiterrorism and force protection
• Construction phase services
• Owner’s representative
Licensed Location of Projects
Current & Previous Federal Clients
• Florida National Guard / Prime: Gurrimatute
• Little Rock Air Force Base / Prime: Gurri Matute Cromwell JV, LLC / Renewed!
• National Park Service / Prime: Lunacon
• Naval Facilities Engineering Systems Command (NAVFAC) / Prime: Martinez Construction
• U.S. Coast Guard / Prime: Team Henry
• United State Army Corp of Engineers
– Savannah District / Prime: Gurri Matute Cromwell JV, LLC / Renewed!
– Mobile District / Prime: Martinez Construction
Installation Experience
• Ebbing Air National Guard Base, Fort Smith, AR
• Everglades National Park, Homestead, FL
• Fort Allen, PR
• Fort Bragg (Liberty), NC
• Fort Eisenhower (Gordon), GA
• Fort Moore, GA
• Fort Stewart, GA
• Little Rock Air Force Base
• Naval Air Station Key West
• Tyndall Air Force Base
• U.S. Coast Guard, Marathon
• Virgin Islands Air National Guard
Sustainability
Keeping things in harmony with each other is a top priority for us. People with planet. Resources with responsibility. Cause with effect. We believe things are at their best when working in a state of balance with other things. It’s a value that keeps us centered and connected to the past and future.
Gurrimatute is experienced with a variety of sustainable building rating systems and national model green building codes including the United States Green Building Council (USGBC) Leadership in Energy and Environmental Design (LEED) and Green Building Initiative (GBI) Green Globes certifications. Our staff includes several LEED AP and LEED Green Associates that will help our client determine the rating system that best fits your budget and the scope of work.
Gurrimatute diligently explores an array of sustainability options, collaborating seamlessly with our consultants to deliver innovative design solutions. These encompass strategic site orientation to optimize natural light, harness prevailing winds, enhance walkability, and more. Our focus extends to minimizing
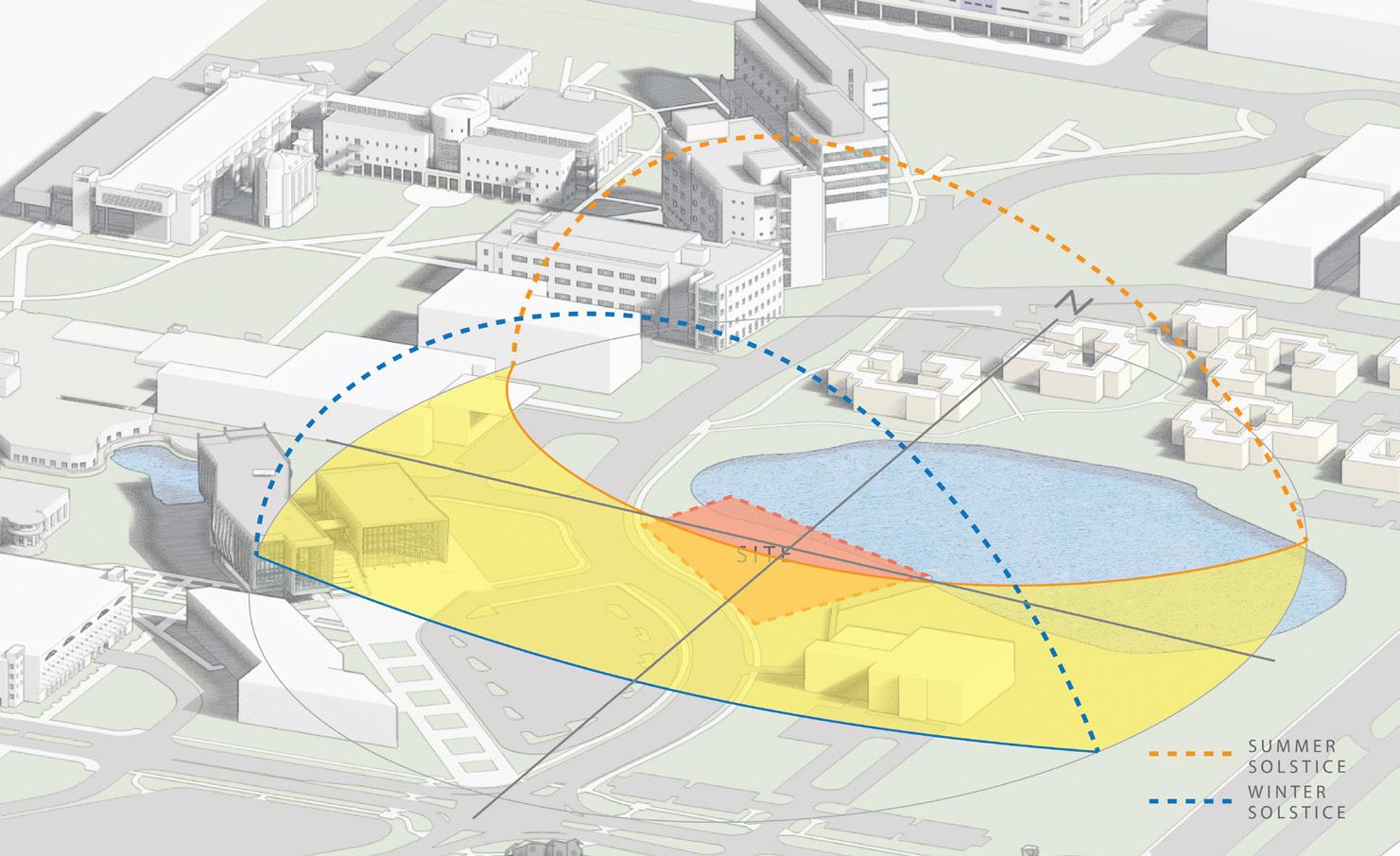
path site
LEED Experience
Project Certification Level
Miami-Dade Aviation Department New South-Central CBIS/ CBRA/BHS Building at Miami International Airport
New Airport Operations Center/Emergency Operations Center (AOC/EOC) at Miami International Airport
Gold v3
Silver v4
Miami-Dade County ISD Larcenia J. Bullard Plaza, LEED Silver v4
USACE Savannah District Fort Liberty Cook Child Development Center Renovation
USACE Savannah District Fort Liberty Building 42843 Garrison C2 Consolidation Administrative Space
Terminal 4 Gate Replacement at Fort Lauderdale at Hollywood International Airport
Silver v4
Silver v4
Silver v3
Miami-Dade County ISD Wynwood Neighborhood Service Center LEED Silver v3
Homestead Armory Renovation Building #756
West Palm Beach Babcock Armory Renovation & Addition
water usage, elevating air quality, carefully selecting materials, and championing energy conservation, among other considerations.
Renovations can incorporate energyefficient technologies, such as LED lighting, smart HVAC systems, and high-performance insulation, to reduce energy consumption
v3
v3
and lower environmental impact. Implementing these measures not only aligns with sustainability standards but also results in longterm cost savings for building owners.
Technology-Driven Project Management
At Gurrimatute, we employ a robust set of systems and tools to ensure every project stays on schedule, within budget, and in compliance with County guidelines and regulations. Our team's deep familiarity with these standards allows us to integrate them seamlessly throughout the project life cycle.
Building Information Modeling (BIM)
We are a technology-driven architecture firm, integrating advanced tools to enhance communication and reduce the likelihood of costly changes during construction. Autodesk Revit is our primary BIM tool, which we use to perform Clash Detection on 3D models. This proactive step helps us identify potential conflicts—like structural beams interfering with mechanical systems—before construction begins, reducing the risk of delays or change orders.
Our expertise in Revit allows us to create detailed, real-time visualizations of spaces, enabling owners to virtually explore the project and make informed decisions. Revit’s ability to apply finishes and lighting creates photo-realistic images that give a clear preview of the final product. Additionally, we ensure that our BIM processes align with County guidelines, meeting all local standards and expectations.
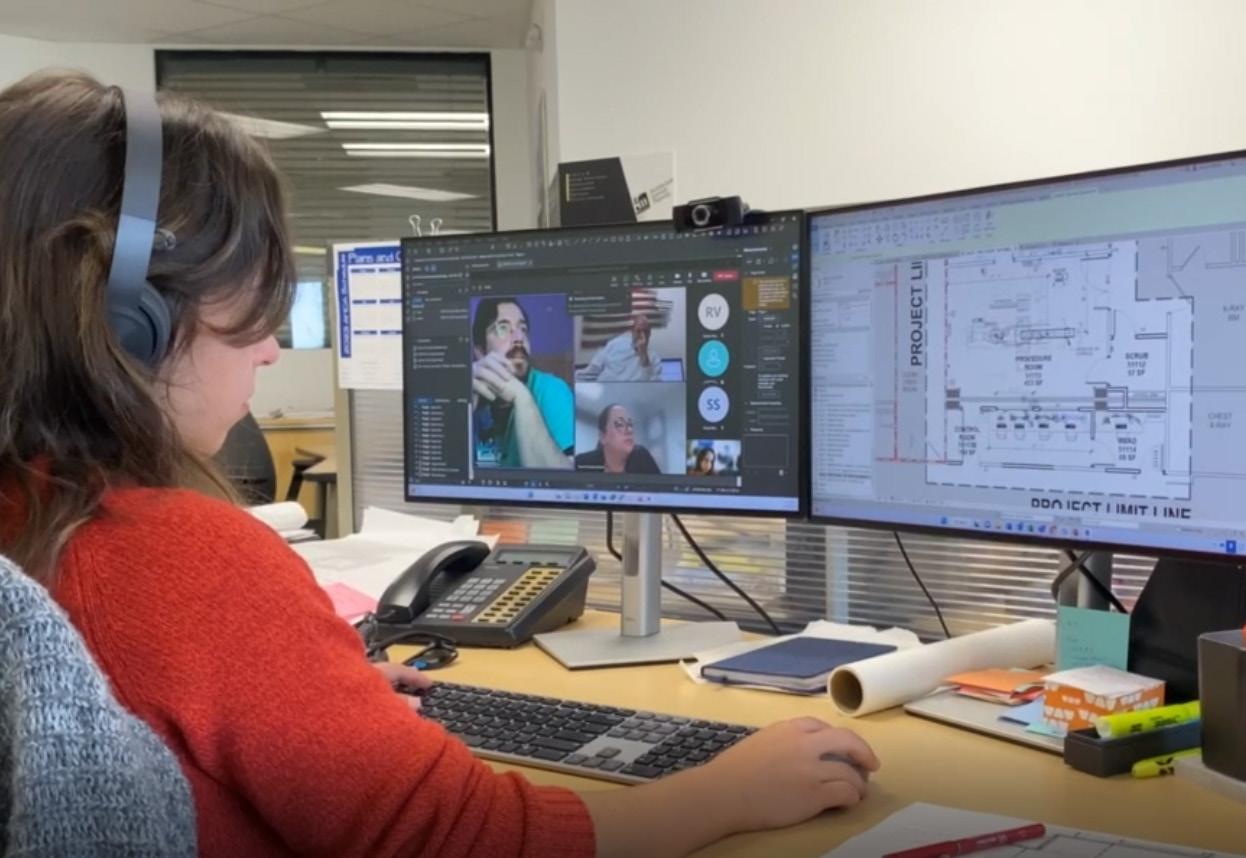
Project Management & Cost Control Tools
To maintain tight control over project schedules and budgets, we use a suite of advanced tools that streamline communication and collaboration. These include:
• SharePoint & Newforma for managing project documentation and ensuring smooth communication among stakeholders.
• Procore & Bluebeam for realtime construction management, helping us track changes, streamline workflows, and manage both budgets and timelines.
• Archisnapper for efficient site inspections, punch lists, and field reports, allowing for swift issue tracking and documentation.
• Microsoft Teams & Zoom for real-time virtual collaboration, enabling quick decision-making regardless of location.
Avoiding Cost Overruns, Change Orders, & Delays
Our multidisciplinary approach ensures projects are delivered on time, within budget, and to the highest quality standards. Revit’s clash detection reduces design conflicts, while Procore’s real-time budget tracking mitigates the risk of cost overruns. Our deep familiarity with County regulations allows us to anticipate compliance issues, reducing permitting delays. These tools, combined with proactive communication, ensure smooth project delivery, on time and within budget.
Building 42843 Admin Space Garrison C2
Consolidation
Fort Bragg, North Carolina
Transformation of a former hospital floor into a unified administrative hub for four departments. Through close stakeholder engagement and smart space planning, the team overcame structural constraints to deliver an efficient, tailored solution within a limited footprint.
This project involved the complete renovation and interior design of the north and west wings of the 7th floor of an existing building – originally constructed as a hospital and later re-purposed for administrative use. The primary goal was to consolidate four departments – Executive Leadership, Communications & Public Affairs, Employee Engagement, and Strategic Planning – into a cohesive, collaborative environment that improved workflow and interdepartmental efficiency.
A key aspect of our approach was early and sustained engagement with stakeholders. During the initial project kickoff, we held interviews and working sessions with department leaders and team members to better understand their operational needs. It quickly became clear that the available floor area was insufficient to fit the full program in its original form. To resolve this, we requested site visits to their current office environments. These walk-throughs allowed us to directly observe how teams were working, assess underutilized spaces, and understand staff needs in real-time.
This collaborative discovery process helped us – and the users – re-frame the requirements to fit within the constraints of the 7th floor. By right-sizing the program and recommending smarter space utilization, we were able to deliver a design that not only met functional needs but also complied with all required standards. We proposed a more efficient layout, including improved storage solutions using multi-rack shelving systems and consolidated open office areas with modern, ergonomic workstations. These elements were thoughtfully included in a dedicated FF&E package tailored to each department's specific functions.
The renovated floor plan includes private offices, open work areas, training and classroom spaces, a media production suite with a green room and control room, a large conference room, smaller meeting rooms, and a private restroom for executive leadership.
Designing for a former hospital posed unique challenges: a narrow floor plate, inconsistent ceiling heights, and structural constraints. We addressed these through creative planning and detailed coordination, including phasing plans to minimize disruption to the occupied 6th floor.
Size 11,340 sf
Completion 2025
Cost
$4.3M
Services
Architecture
Interior Design
Project Management
Features
32-private offices
Bathrooms
Conference/training rooms
Media production suite
Storage rooms
Wayfinding/signage
Certification
LEED Silver
CPAR
Quality: Exceptional
Schedule: Exceptional
Cost Control: Exceptional
Management: Exceptional
Gurrimatute completed this project as part of our Mentor/Protégé Joint Venture with Cromwell Architects Engineers
Chapel & Religious Education Facility
Design/Build RFP
Tyndall AFB, Florida
A new prototype for the U.S. Air Force, this Spiritual Resiliency Center redefines the chapel as an inclusive sanctuary for healing, reflection, and connection. Anchored by a radiant tower of light, it stands as a symbol of hope at the heart of the “Base of the Future.”
The design intent is to create a new vision for the 21st century chapel for the airman and their families. Rather than applying a traditional design of a chapel with a steeple and Christian references, this new chapel focuses on spirituality and healing of the soul regardless of any religious affiliation. This “Spiritual Resiliency Center” seeks to be inclusive of everyone and has become the new prototypical design for the United States Air Force.
The Chapel is a one-story building inclusive of indoor and outdoor meditation prayer spaces, with flexible spaces that can be used for multiple denominations, teaching and/or counseling. Breaking the barrier of isolation, the building was designed to have a relaxed feeling with oversized "living space" and firehouse style kitchen.
The Chapel was designed to be the key marker in the new urban square that was created by the new master plan for the "Base of the Future". Serving as a marker, we reinterpreted the traditional bell tower into a tower of light that is both symbolic of the hope that spirituality brings as well as serving as a marker visible from a very far distance.
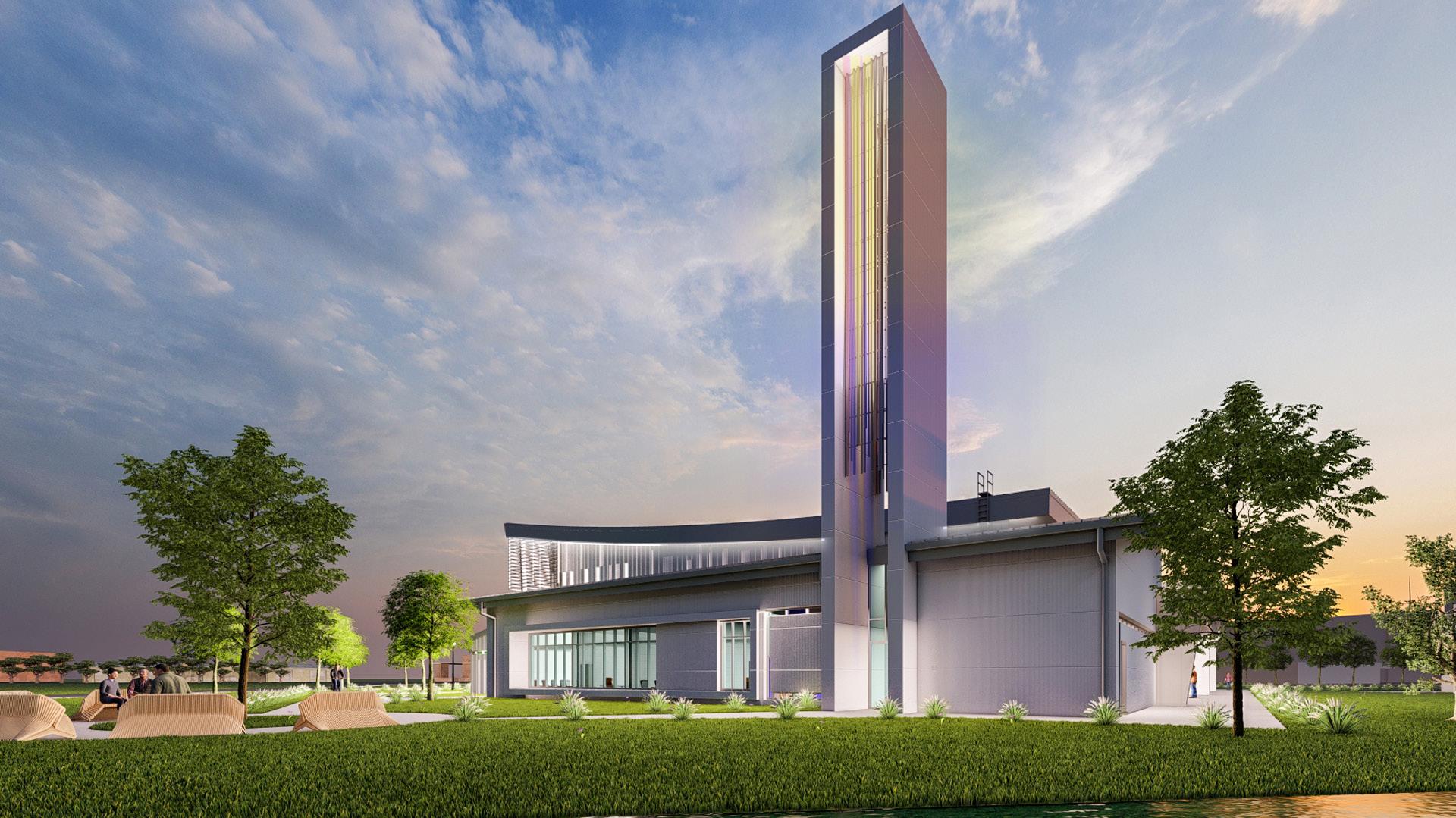
sf
Completion
Services
Architecture
Conceptual Design
Design Development
Sustainability Consulting
Features
2,284-sf Sanctuary
2,254-sf Multi-purpose room with kitchen
800-sf Narthex/foyer
74-ft tall Bell tower
Ablution/purification room
Blessed sacrament room
Building hardening
Chancel
Classrooms
Conference rooms
Entry canopy
Multi-faith worship centers
Offices
Outdoor mediation garden
Restrooms
Sacristy
Gurrimatute served as a consultant to Burns & McDonnell
Child Development Center Concept Charrette Reports
(CCR)
Little Rock, Arkansas
The purpose of this project was to provide programming and planning documents in the form of a CCR to be used by the Government to program and solicit the design and construction of a new Child Development Center (CDC) and the demolition of existing CDC facilities. The CCR included all requirements and constraints, including but not limited to site selection, siting on proposed location, performance, structural interior design, functional design, spatial design, and design and construction requirements to support the child development program in the new facility. The new CDC was a 30,310 SF facility properly configured for daytime care and child development activities supporting approximately 225 dependent children.
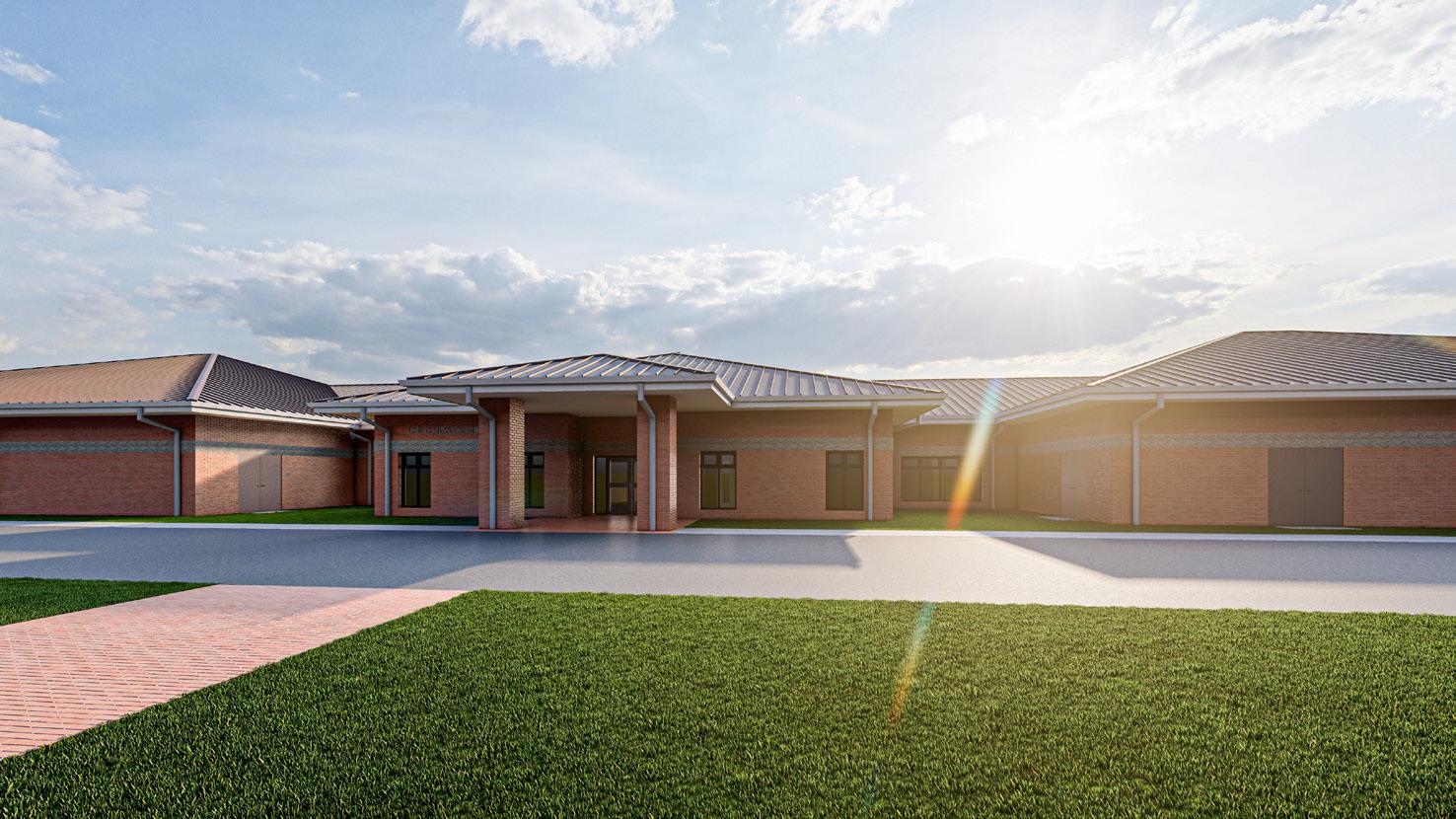
Size 30,310 sf
Completion 2023
Cost $19M
Services
Architecture
Conceptual Design
Design Development
Features
Administrative offices
Child activity rooms
Kitchen Lobby
New parking lot and drop-off area
Playgrounds
Restrooms
Storage
Storm shelter
Training room
Gurrimatute completed this project as part of our Mentor/Protégé Joint Venture with Cromwell Architects Engineers
Investigate and Study the
HVAC
System, Envelope, & Interior Conditions for Building 128
Fort Moore, Georgia
The project scope of work consisted of preparing a Facility Assessment Report of the existing building envelope (exterior walls, windows, doors, roofs, basement), the interior areas affected by water intrusion, the evaluation of each, separate HVAC systems, to determine the root cause of system failure, to provide recommendations for repairs and/or corrective action, (both interim and long term), recommended energy efficiency improvements, life cyclecost analysis, necessary updates for current Code compliance, and providing detailed cost estimates for such recommendations. The existing building is approximately 138,000 sf and has two and a half stories. Several additions and modifications have been made over the years to the building. The Facility Assessment Report and it’s recommendations took into account the longterm planning/re-purposing of the building. The current use of the building is a restaurant and large banquet hall, with bar area, and several smaller meeting rooms and administrative office spaces. As part of the study, an inventory of the existing HVAC system and components including the size, condition and zones served, the loads were determined including the heating and cooling requirements, an inventory of the building controls was also made as well.
Fort Moore, GA – Building 128
Thermographic Inspection
Site Visit: September 26th, 2023
Size 138,000 sf
Completion 2024
Cost $350,000 (fee)
Services
Architecture
Project Management
Features
Ballroom
Dining Halls
Kitchens
Offices
Restrooms
CPAR
Quality: Very Good
Schedule: Very Good
Management: Exceptional


Gurrimatute completed this project as part of our Mentor/Protégé Joint Venture with Cromwell Architects Engineers




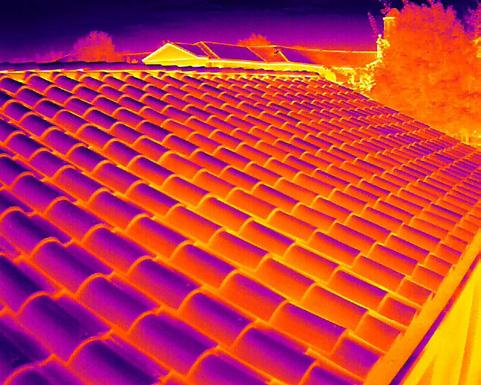
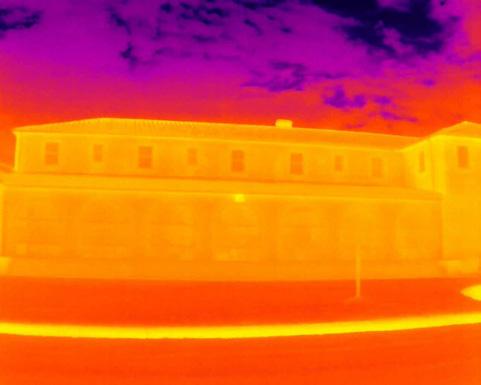
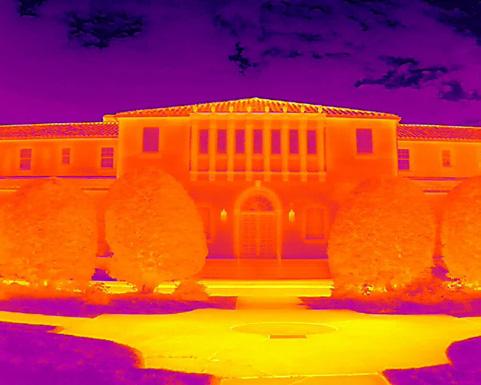
U.S. Coast Guard Hurricane Irma Repairs
Marathon, Florida
This multi-building campus renovation restored critical Coast Guard operations while enhancing long-term resilience. Combining administrative, operational, and maintenance functions, the project included storm-hardened upgrades across all facilities—from offices to storage—creating a cohesive, mission-ready site.
This design-build project, completed in 2021, addressed extensive damage caused by Hurricane Irma at the U.S. Coast Guard Station in Marathon, Florida. The effort focused on restoring and improving three key structures—the Main Building, the Boathouse, and the Marine Safety Detachment (MSD) Building— while enhancing overall site functionality and resilience. The design-build delivery method enabled close coordination between design and construction teams, allowing for efficient execution and responsive, mission-aligned solutions.
The 2-story, 7,450 sf Main Building houses core operations, including training areas, recreation and fitness rooms, offices, restrooms, and a kitchen. Renovations included ADA upgrades, impact-resistant windows and doors, new lighting, updated finishes, and a fully renovated kitchen with commercial-grade appliances. The 2-story, 5,617 sf Boathouse, supporting maritime operations, received new windows, doors, and impact-resistant bay doors to protect vessel storage. The 560 sf Storage Building was outfitted with a new standing seam metal roof and impact-rated windows to restore storm resistance.
Site-wide improvements were also completed, including resurfaced parking areas, new sidewalks, updated signage, and mechanical system upgrades. The result is a resilient, modernized facility that reinforces the Coast Guard’s operations in the Florida Keys and strengthens protection against future storms.
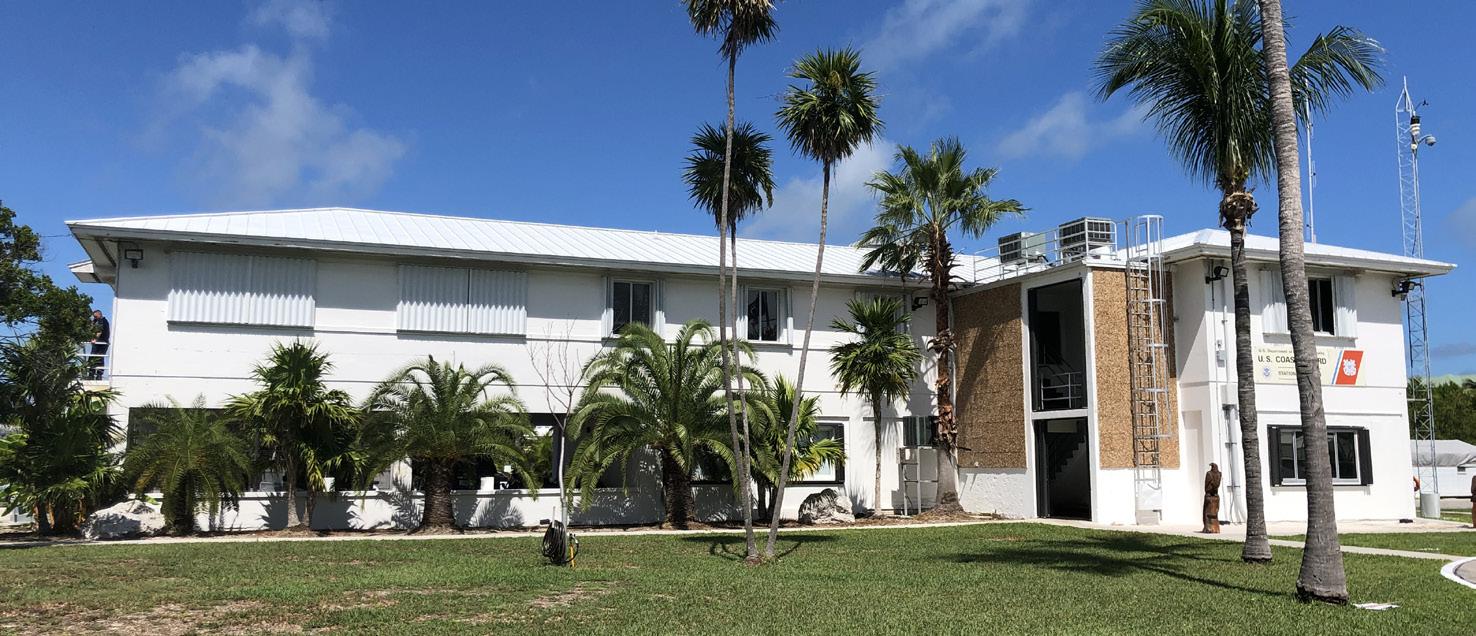
Size 13,633 sf
Completion 2021
Cost $1.8M
Services
Architecture
Interior Design
Project Management
Construction Administration
Features
ADA improvements
Building hardening
Conference/training room
Fitness room
High-bay storage/maintenance
HVAC replacement
Kitchen
Locker rooms
Offices
Parking lot resurfacing
Re-roofing
Restrooms
Wayfinding
Gurrimatute served as a consultant to Team Henry
5001 SW 74th Court Suite 208
Miami Florida 33155
10 Fairway Drive Suite 215
Deerfield Beach Florida 33441
305 661 0069
info@gurrimatute.com
gurrimatute.com Unique Entity ID J5GHV6D6MZN5 CAGE Code 1VR11 NAICS Codes 541310 & 541330
