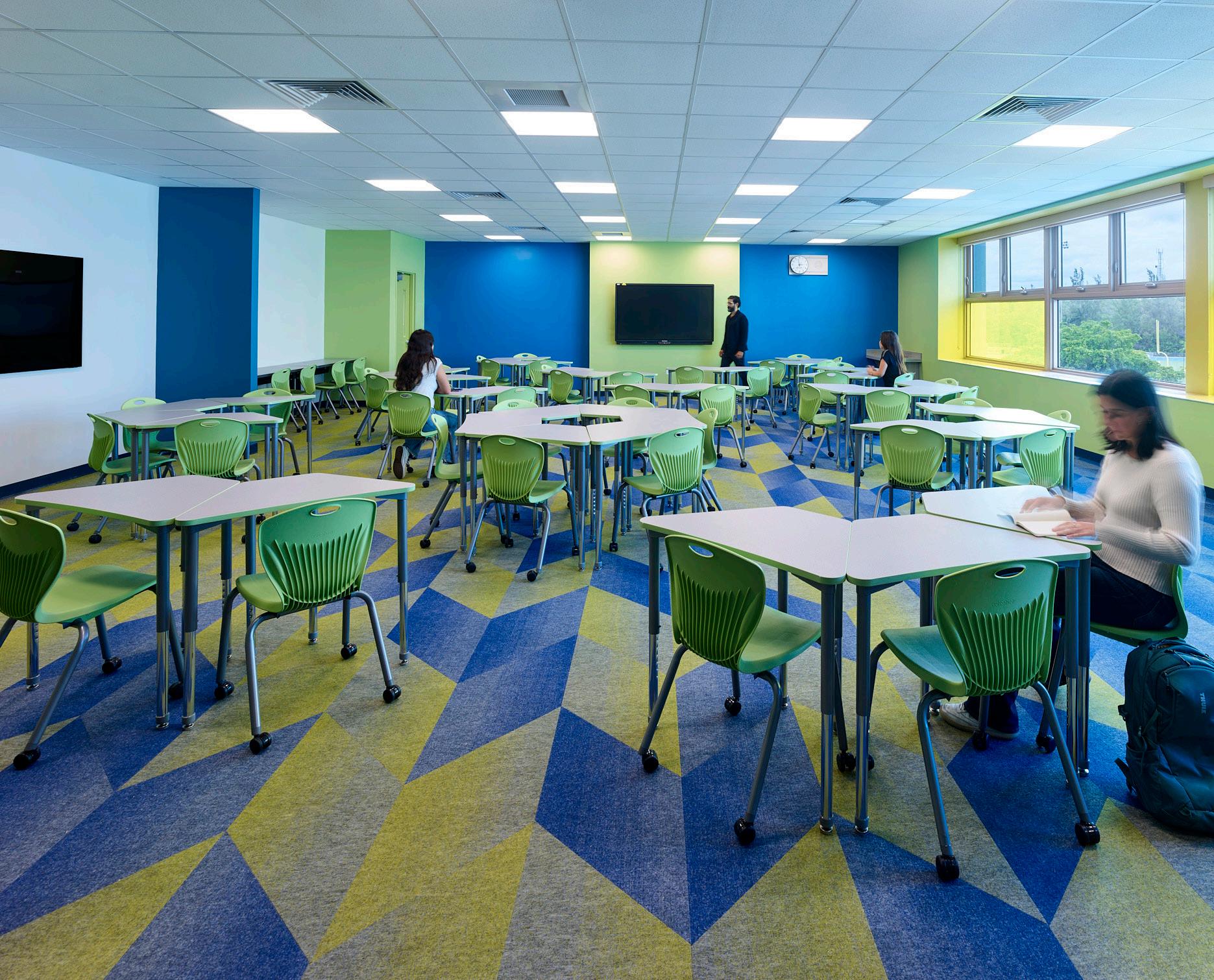Education
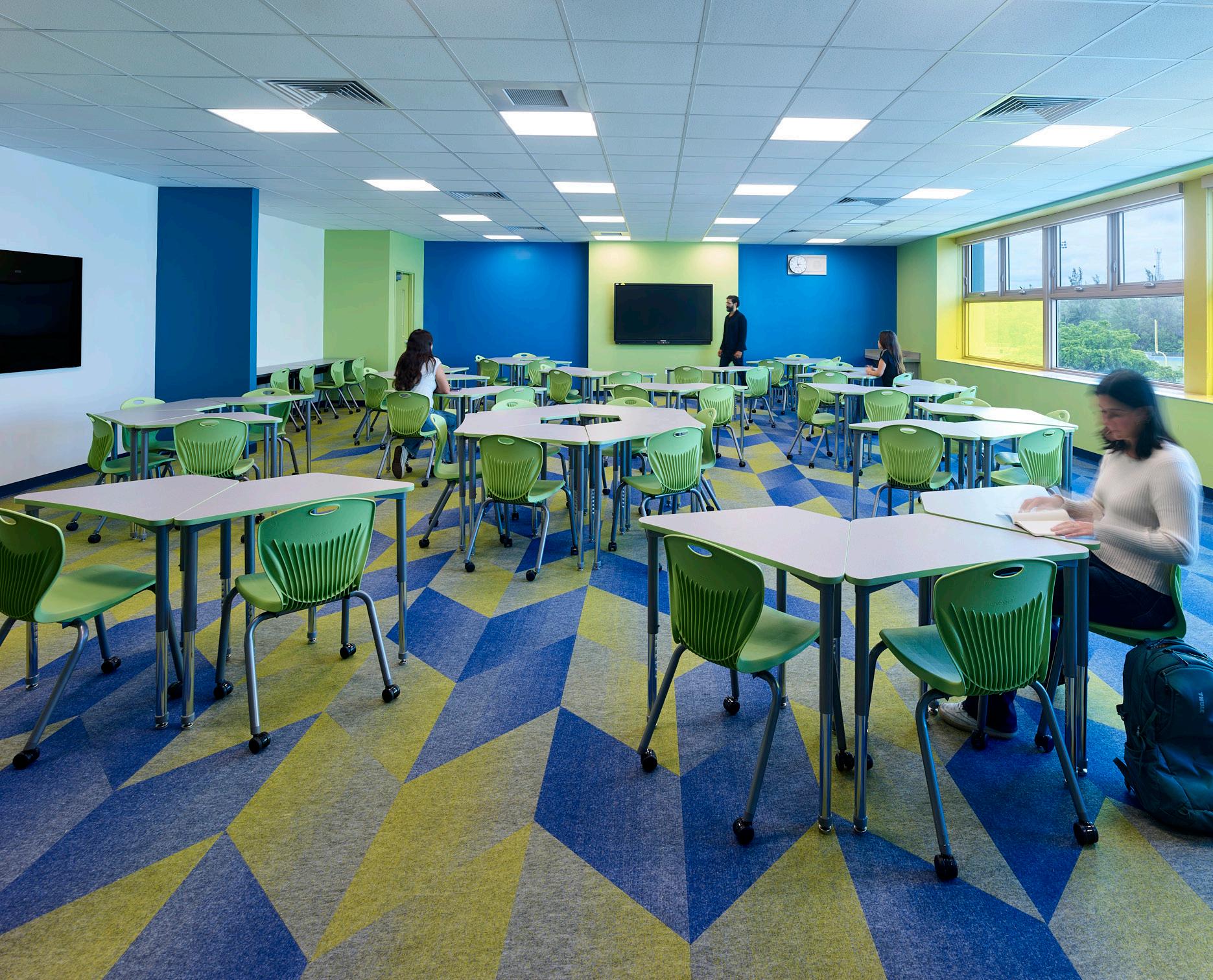
About Gurrimatute
Gurri Matute PA (Gurrimatute) is an award-winning architectural and interior design firm known for delivering thoughtful, innovative designs that bring our clients' visions to life. Founded by Daphne I. Gurri in 1996 and joined by José G. Matute in 2000, our firm specializes in a wide range of project types, including renovations, additions, new construction, and feasibility studies, across the Aviation, Civic, Education, Federal, and Healthcare sectors.
At Gurrimatute, we excel in the delicate balance between technical precision and creative innovation. We approach every project—whether it’s a complex renovation or intricate new construction—with a hands-on approach that blends deep technical knowledge with a keen sense of design artistry. Our team navigates both the details of regulatory compliance and broader creative
29 years
Founded in 1996, Gurrimatute has built a 29-year legacy of reliable service, earning client trust through strength, stability, and tailored solutions that evolve with their needs.
visions, ensuring that every solution is functional, technically sound, and visually compelling.
Collaboration is at the core of our process. Our integrated team works together seamlessly from design charrettes to project completion, ensuring that we address each challenge with creativity and precision. By embracing new technologies, cutting-edge design trends, and the highest industry standards, we deliver the best solutions to even the most complex and non-intuitive projects, time and time again.
Gurrimatute’s commitment to quality, service, and innovation makes us a trusted partner for projects of all sizes, from local renovations to large-scale federal and healthcare developments.
85%
An impressive 85% of our clients are repeat clients, demonstrating their trust in our ability to consistently deliver quality, innovation, and exceptional service.
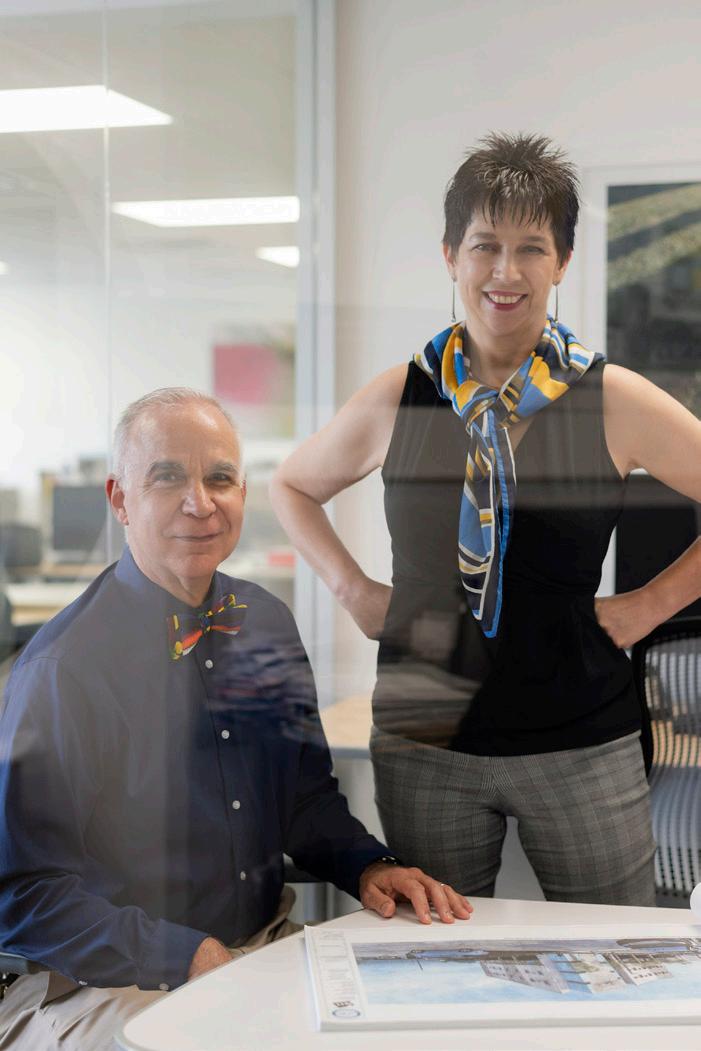
We do technical. We do creativity. We collaborate. We grasp problems with two hands.
Gurrimatute is a locally and nationally certified small business, holding key designations including EDWOSB, MBE, and DBE, reflecting our commitment to excellence and capability to meet diverse project requirements.
Designing for Learning
At Gurrimatute, the design of educational facilities is one of our Firm’s core areas of expertise. Our designs for higher education aim to create human-centered designs that integrates emerging technologies to make a campus a complete learning environment to serve the whole student.
Technology
Advancing technology means rapid changes to job markets and the education and training required to fill the positions. Gurrimatute is knowledgeable in the integration of new technologies including robotics but also the design of technical spaces including laboratories such as biology, chemistry, mechatronics, photography, research, simulation, and photography.
Renovations
We have an established track record of successfully completing numerous renovation projects at higher education facilities. This includes the renovation and updating of educational spaces including re-roofing, waterproofing, replacing HVAC systems for entire buildings, ADA retrofits, re-purposing spaces, building hardening, etc. All while the buildings remain 100% operational.
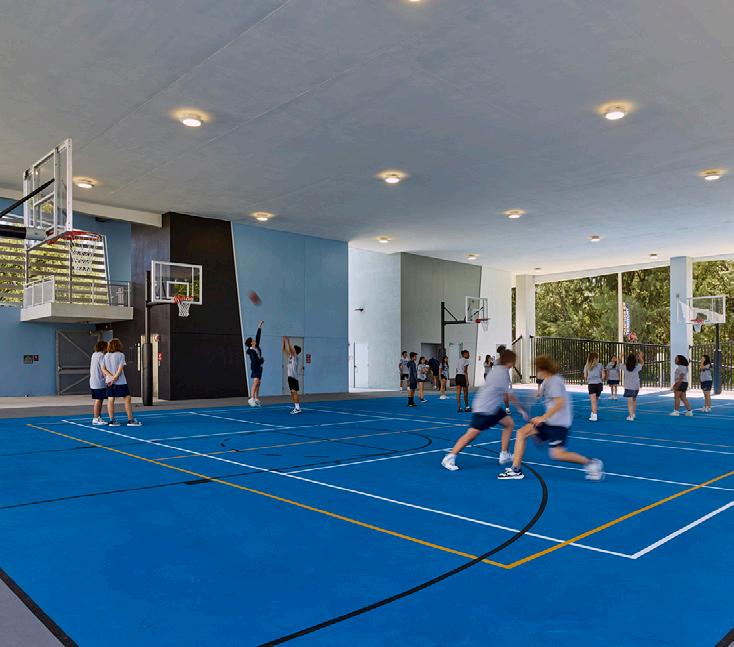
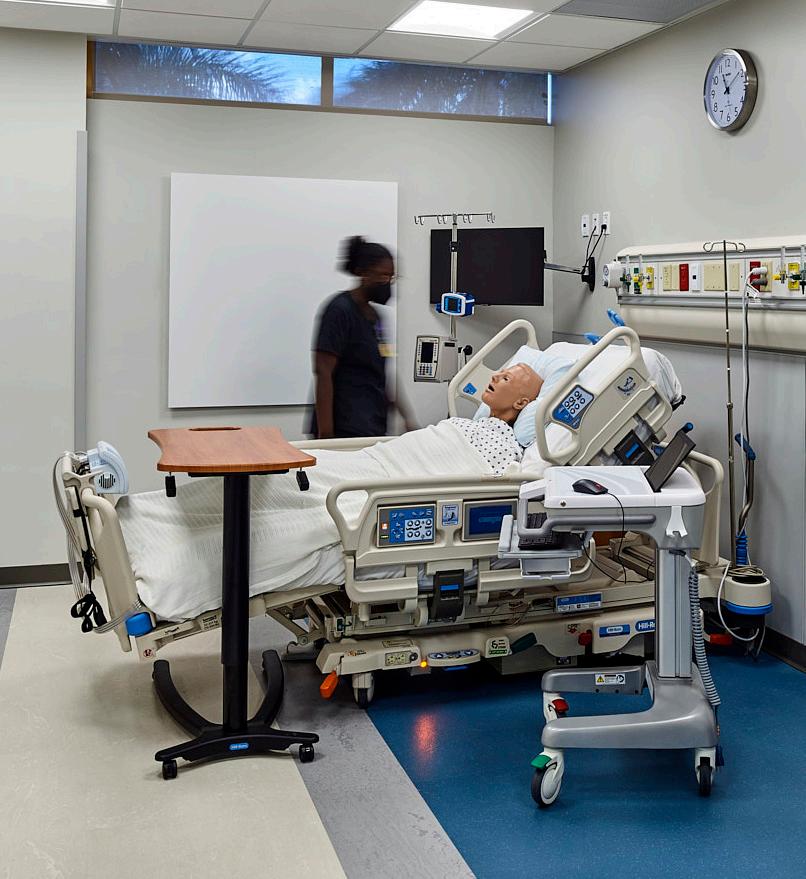
Branding
Attracting top talent has become more competitive within higher education. Branding can strengthen potential students and/or faculties’ understanding of your mission and influence their decision when selecting a school. Anyone that enters the campus should understand the history, quality, innovation, and environment of the institution. Integrating existing brand standards through material selection is one way to accomplish this. For example, at Miami Dade College’s Eduardo J Padron Campus Building 6 finish out of floors 11-15 each floor was assigned a different color that was in the College’s existing brand standards. This was brought through
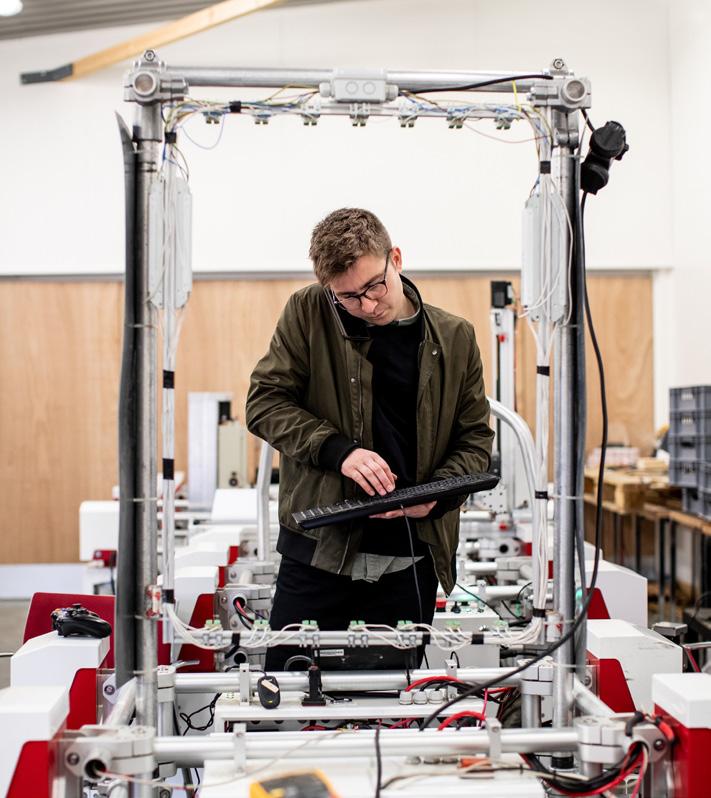

in furniture selection, paint colors, flooring, etc. This not only helped to reinforce the College’s brand, but also assisted in wayfinding.
The Whole Student
Education has moved beyond academic knowledge and into serving the whole person. Our experience has included the creation of shared spaces – both outside and inside – that encourage social interaction including collaboration spaces and lounges, but most uniquely, it has also included a non-denominational chapel at Florida International University. This chapel is meant to serve all religions and spiritualities but also includes garden space for reflection and meditation and a place of solace.
Sustainability
Keeping things in harmony with each other is a top priority for us. People with planet. Resources with responsibility. Cause with effect. We believe things are at their best when working in a state of balance with other things. It’s a value that keeps us centered and connected to the past and future.
Gurrimatute is experienced with a variety of sustainable building rating systems and national model green building codes including the United States Green Building Council (USGBC) Leadership in Energy and Environmental Design (LEED) and Green Building Initiative (GBI) Green Globes certifications. Our staff includes several LEED AP and LEED Green Associates that will help our client determine the rating system that best fits your budget and the scope of work.
Gurrimatute diligently explores an array of sustainability options, collaborating seamlessly with our consultants to deliver innovative design solutions. These encompass strategic site orientation to optimize natural light, harness prevailing winds, enhance walkability, and more. Our focus extends to minimizing
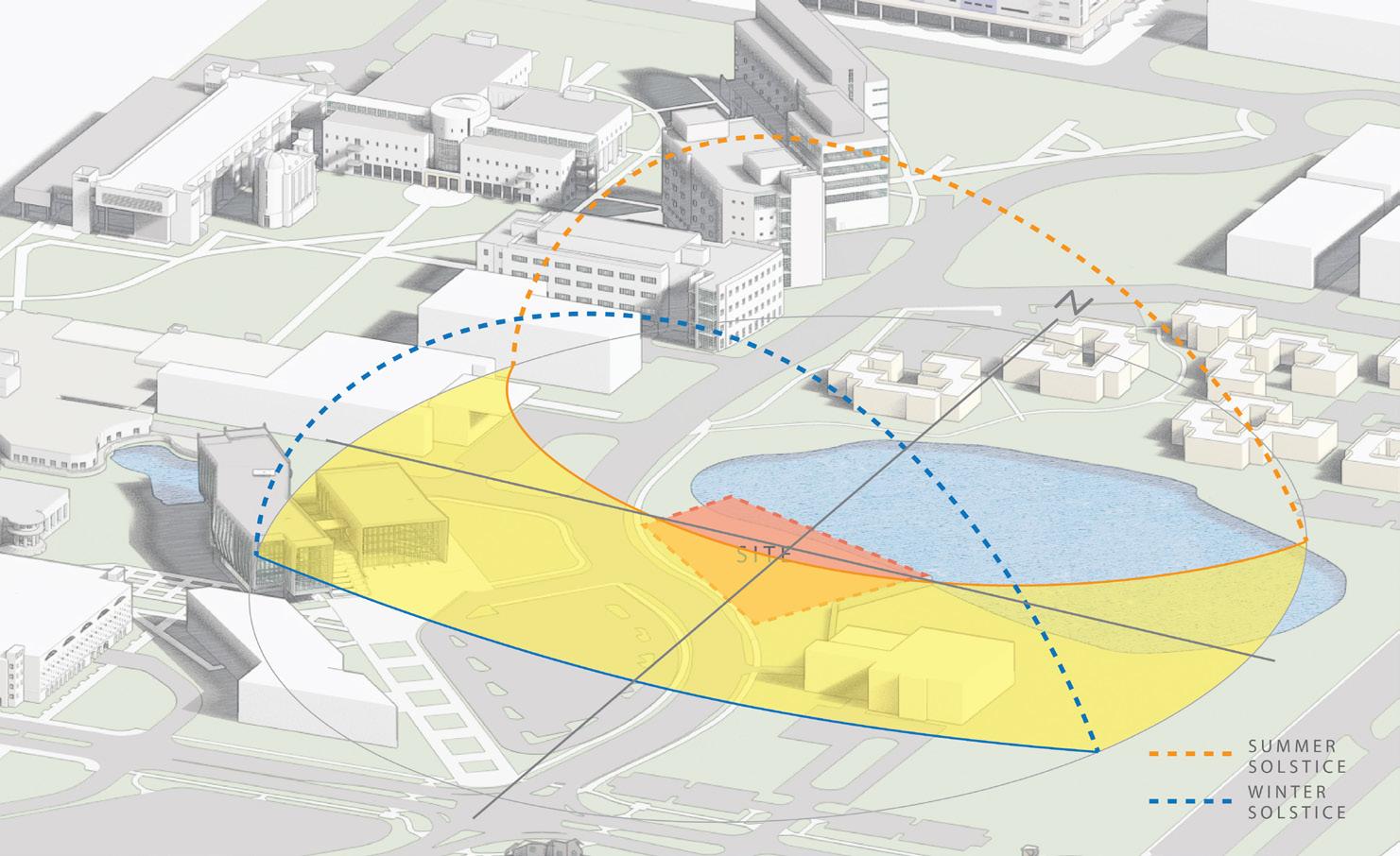
path site
LEED Experience
Project Certification Level
Miami-Dade Aviation Department New South-Central CBIS/ CBRA/BHS Building at Miami International Airport
New Airport Operations Center/Emergency Operations Center (AOC/EOC) at Miami International Airport
Gold v3
Silver v4
Miami-Dade County ISD Larcenia J. Bullard Plaza, LEED Silver v4
USACE Savannah District Fort Liberty Cook Child Development Center Renovation
USACE Savannah District Fort Liberty Building 42843 Garrison C2 Consolidation Administrative Space
Terminal 4 Gate Replacement at Fort Lauderdale at Hollywood International Airport
Silver v4
Silver v4
Silver v3
Miami-Dade County ISD Wynwood Neighborhood Service Center LEED Silver v3
Homestead Armory Renovation Building #756
West Palm Beach Babcock Armory Renovation & Addition
water usage, elevating air quality, carefully selecting materials, and championing energy conservation, among other considerations.
Renovations can incorporate energyefficient technologies, such as LED lighting, smart HVAC systems, and high-performance insulation, to reduce energy consumption
v3
v3
and lower environmental impact. Implementing these measures not only aligns with sustainability standards but also results in longterm cost savings for building owners.
Technology-Driven Project Management
At Gurrimatute, we employ a robust set of systems and tools to ensure every project stays on schedule, within budget, and in compliance with County guidelines and regulations. Our team's deep familiarity with these standards allows us to integrate them seamlessly throughout the project life cycle.
Building Information Modeling (BIM)
We are a technology-driven architecture firm, integrating advanced tools to enhance communication and reduce the likelihood of costly changes during construction. Autodesk Revit is our primary BIM tool, which we use to perform Clash Detection on 3D models. This proactive step helps us identify potential conflicts—like structural beams interfering with mechanical systems—before construction begins, reducing the risk of delays or change orders.
Our expertise in Revit allows us to create detailed, real-time visualizations of spaces, enabling owners to virtually explore the project and make informed decisions. Revit’s ability to apply finishes and lighting creates photo-realistic images that give a clear preview of the final product. Additionally, we ensure that our BIM processes align with County guidelines, meeting all local standards and expectations.
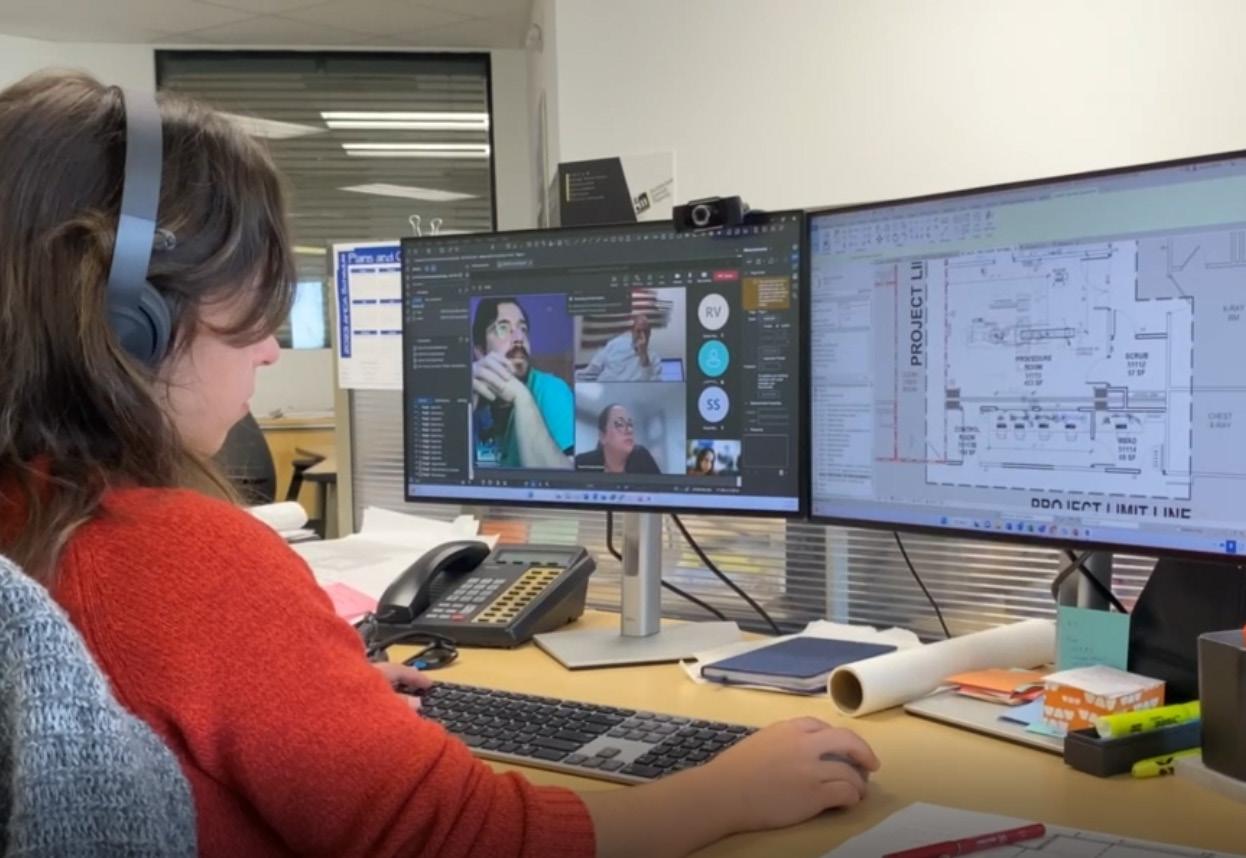
Project Management & Cost Control Tools
To maintain tight control over project schedules and budgets, we use a suite of advanced tools that streamline communication and collaboration. These include:
• SharePoint & Newforma for managing project documentation and ensuring smooth communication among stakeholders.
• Procore & Bluebeam for realtime construction management, helping us track changes, streamline workflows, and manage both budgets and timelines.
• Archisnapper for efficient site inspections, punch lists, and field reports, allowing for swift issue tracking and documentation.
• Microsoft Teams & Zoom for real-time virtual collaboration, enabling quick decision-making regardless of location.
Avoiding Cost Overruns, Change Orders, & Delays
Our multidisciplinary approach ensures projects are delivered on time, within budget, and to the highest quality standards. Revit’s clash detection reduces design conflicts, while Procore’s real-time budget tracking mitigates the risk of cost overruns. Our deep familiarity with County regulations allows us to anticipate compliance issues, reducing permitting delays. These tools, combined with proactive communication, ensure smooth project delivery, on time and within budget.
Miami-Dade College Padrón Campus
Building 6 Finish-out of Floors 11-15
Miami, Florida
This four-floor renovation of vacant floors 11-15 of Building 6 includes makespace, collaboration spaces, multipurpose rooms, student lounge, community collaboration room, IT network lab, tech lab, video/photo workroom, mac lab, lounge/waiting area, classrooms, conference rooms, kitchenettes, and supplementary support space. In addition, private and shared office space for the Campus President, Director of Campus Administration, Campus Planner, CIO, Media Directors, Network Services Director, and faculty.
Originally the College had budgeted $10.5 million for this project, but when Gurrimatute and the Construction Manager developed a budget, we had estimated that the project could be completed for approximately $9.3 million. With construction currently underway, without reducing any services, the actual construction cost is $8.8 million. With this savings in the construction budget, the College was able to redirect this money to make much needed repairs to two 16-story egress stairs in the building. In addition, the College was also able to create a multi-purpose room on the 15th floor that in the future be dedicated to a museum for the past College President, Eduardo J. Padrón.
Furthermore, this project had an accelerated construction schedule of eight months in order to be completed prior to the fall 2021 semester.
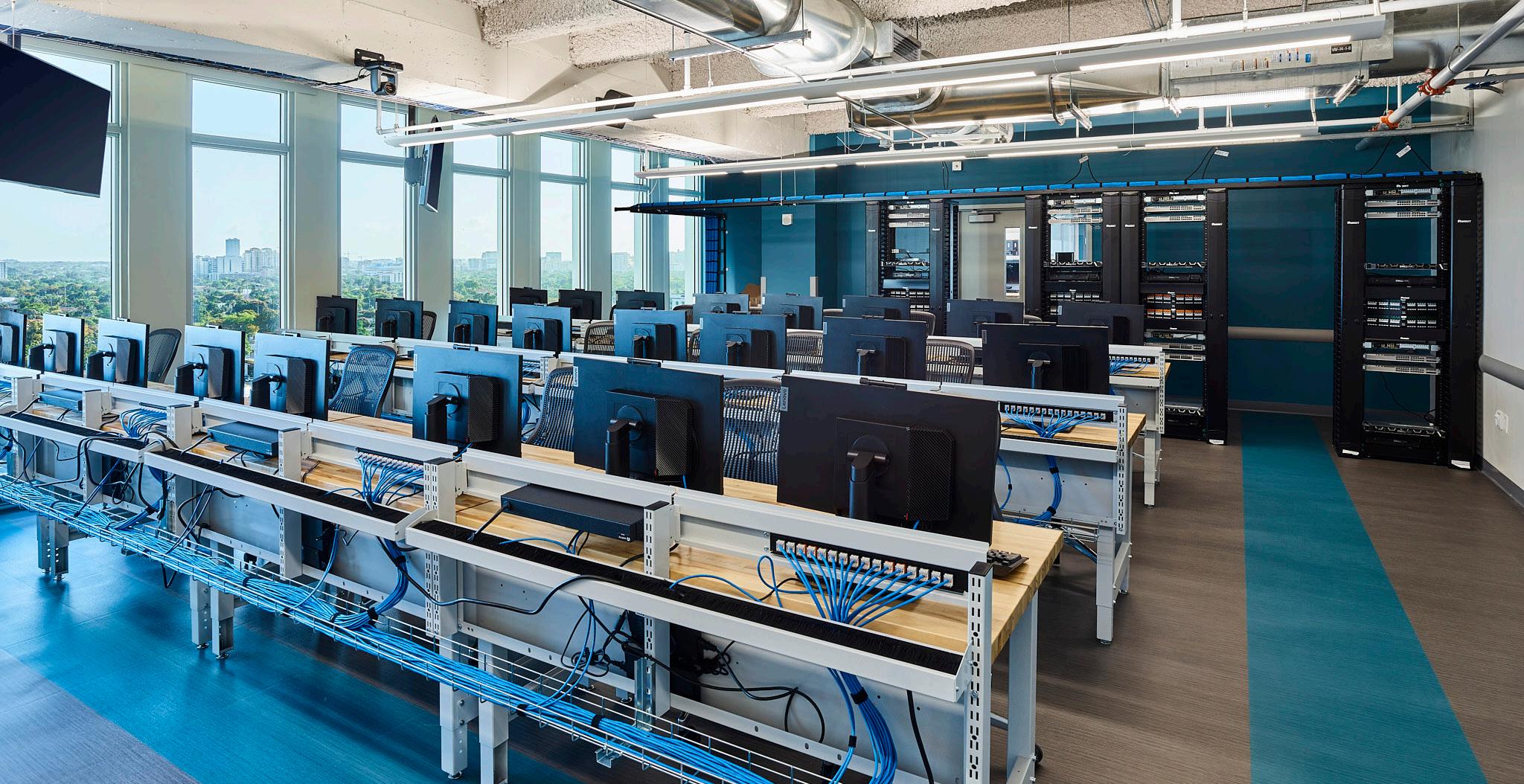
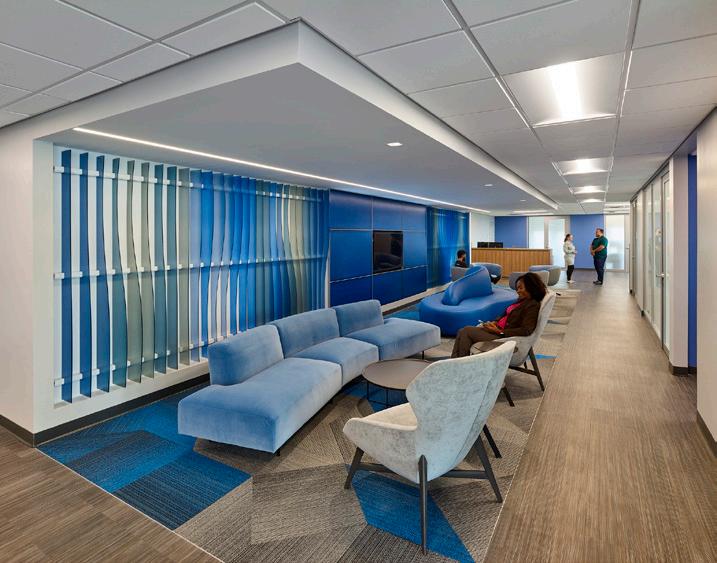
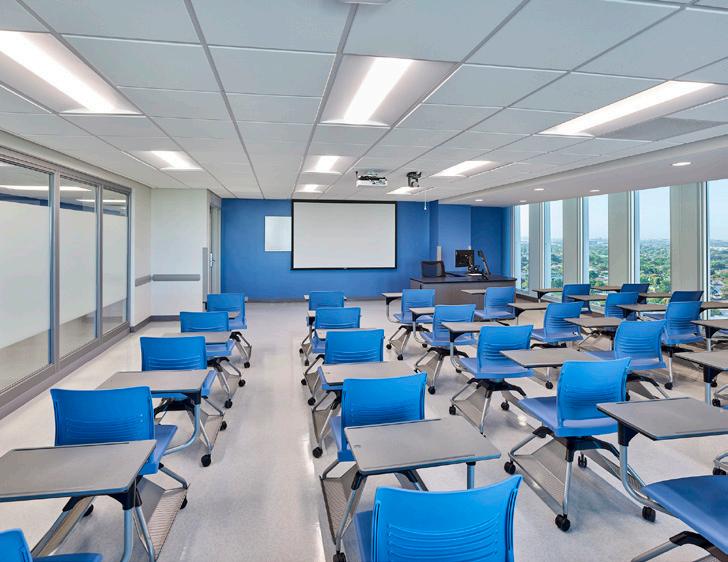
Services
Architecture
Interior Design
Project Management
Construction Administration
Features
12-classrooms
Collaboration space
Computer lab
Conference rooms
HVAC upgrades
Kitchenettes
Makerspace
Multi-purpose room
Offices
Student/waiting lounge
Video/photography studio
Trish & Dan Bell Chapel at Florida International University
Miami, Florida
The Trish and Dan Bell Chapel is a new multi-faith gathering space for worship, contemplation, spiritual strengthening, and understanding. The Chapel will be an iconic building for the University, architecturally distinct and inviting, and includes multiple supporting spaces, a bell tower, and exterior garden areas that maximize the views to the lake and the opportunities for openness and transparency between the exterior and interior spaces. The exterior gardens incorporate walking paths, mediation pods inspired by sacred geometry, a labyrinth walk, and lakeside open-air seating.
The site for the project is located along the main road into the university campus, flanked by the University President’s house on the east side, a manmade lake facing north, and the road. The project required the reconfiguration of the existing road, and filling in a portion of the western bank of the lake to create the site for the chapel and gardens.
Besides having to relocate major buried utilities and impacting the adjacent parking lot, the site although fairly flat, has a rapid slope into the water ’s edge. Vibro stone columns and compaction was required to reduce differential foundation settlement as well has a thickened floor slab on grade.
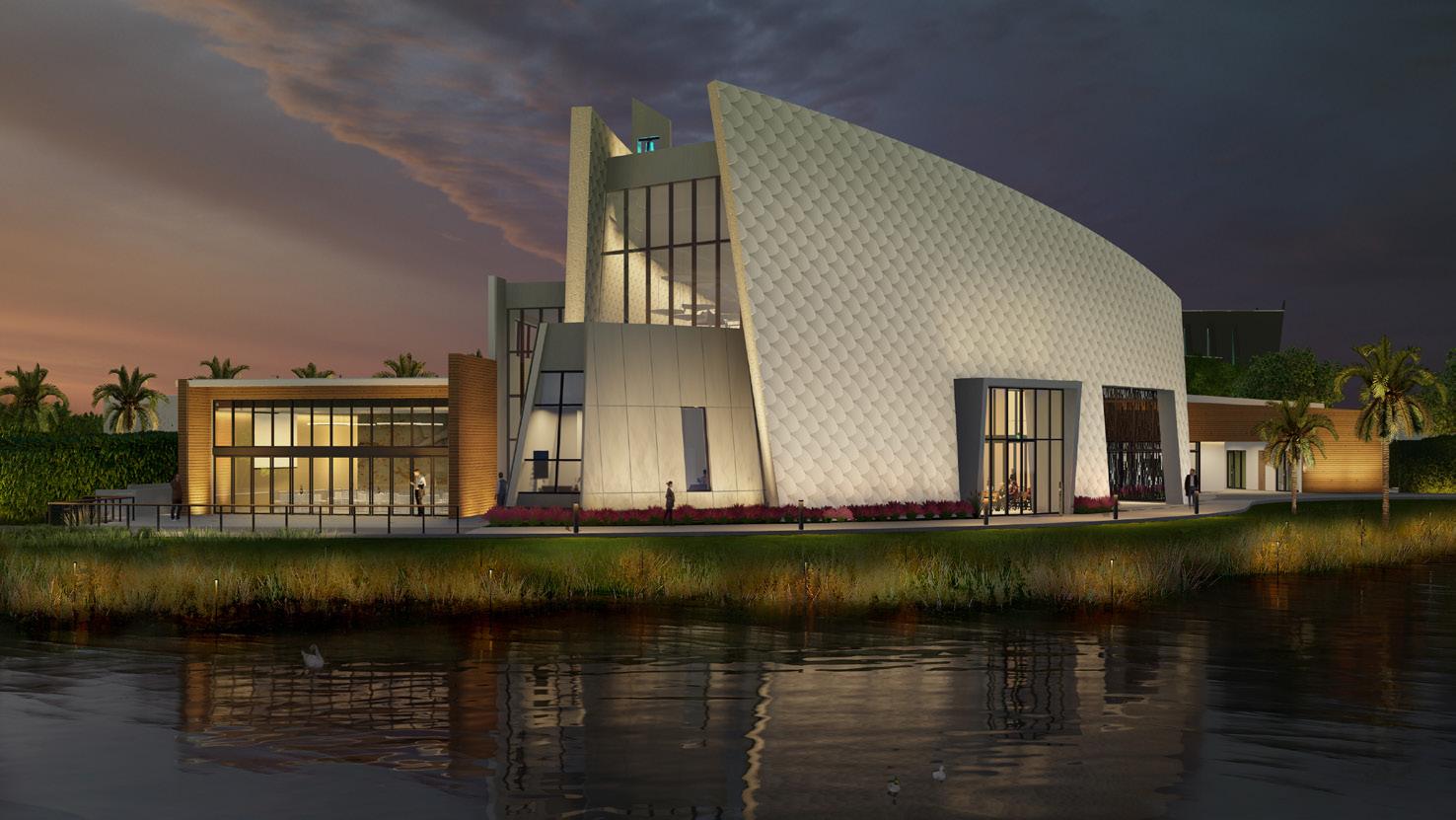
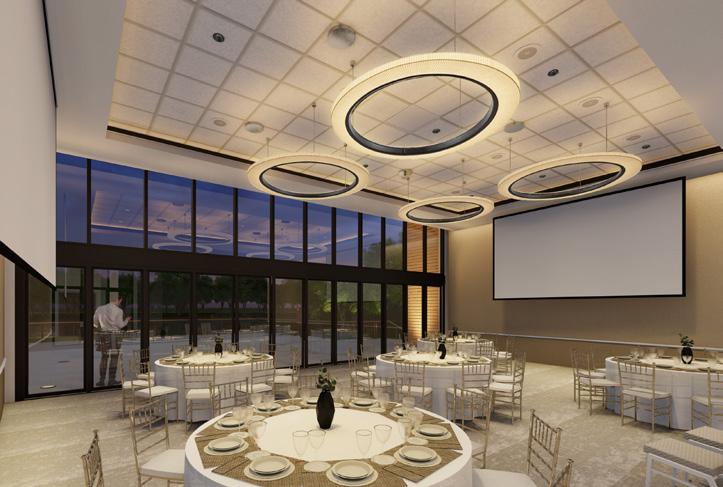
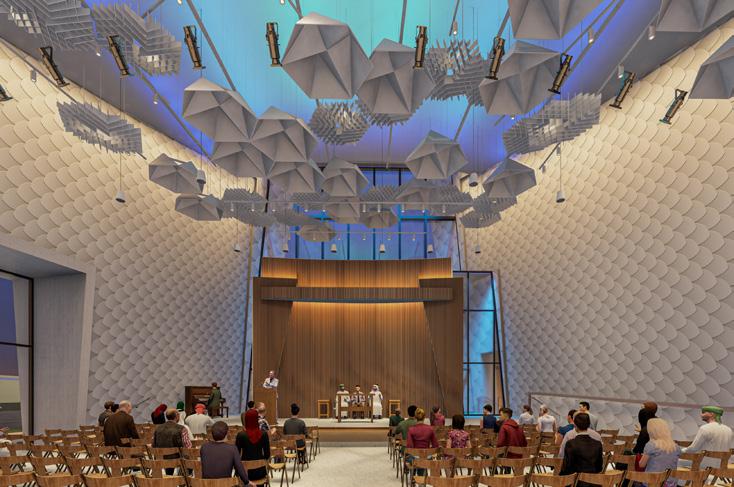
Size
Services
Architecture
Interior Design
Project Management
Construction Administration
Features
80-foot-high bell tower
225-person Sanctuary
Catering room
Conference room
Counseling rooms
Green rooms
Meditation pods
Multi-purpose rooms
Narthex
Offices
Private prayer rooms
Site design, road realignment, and lake infill
Award
Florida Educational Facilities Planners’ Association, First Place, University/New Construction
Miami-Dade County Public Schools
Alonzo & Tracy Mourning High School Addition
North Miami, Florida
The Alonzo & Tracy Mourning High School Addition is a re-use of the Ruth K. Broad/Bay Harbor K-8 Center Classroom Addition previously designed by GMPA. This design has become a new prototypical design for the integration of new classrooms and basketball courts in urban sites for MDCPS. Like its predecessor, the only land available for this building at the campus were the existing outdoor basketball courts. The new 17-classroom building was designed with extra-long structural steel trusses which allowed for a long span with no intermediate support columns over the new sheltered basketball courts that also doubles as an outdoor gathering area for school events.
The re-use of the existing building design required site adaptation, and specific classroom modifications to adapt the requirements from middle school to senior high school. The project also required site improvements specific to the new location, such as increasing the capacity of the existing parking lot, connection to existing utilities away from the site, and improvements within the existing right-of-way.
Some of the site challenges included raising the building to address sea level rise and flooding concerns, and connecting the chiller lines of the new HVAC system to the existing chiller plant located in the existing main building across a 30-foot wide utility easement containing four 8-foot diameter force-main sewer lines.
The design of the building incorporates natural light into the corridors, as well as security and safety features such as “hard corners” in every classroom, a staff office located within view of the main entrance on every floor, and a network of CCTV cameras that allow uninterrupted views to interior corridors and remote spaces around the building.
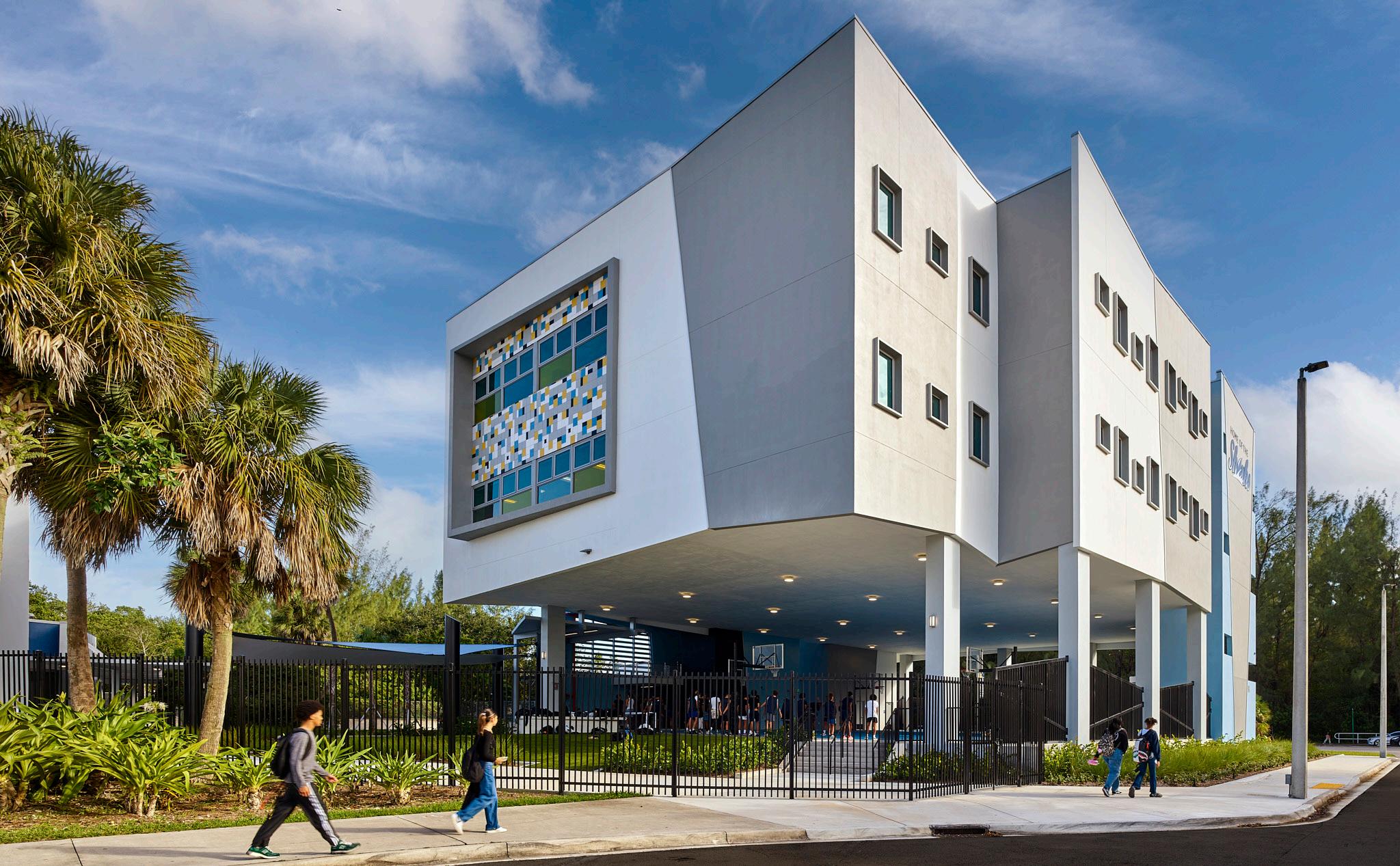
Services
Architecture
Interior Design
Project Management
Construction Administration
Sustainability Consulting
Features
3-story building
17 additional parking spaces
17 classrooms
Basketball court
Collaboration room
Contaminated site
HVAC upgrades
Makespace Offices
Sea level rise
Site design
Utility upgrades
Award
Florida Educational Facilities Planners’ Association, Award of Merit, High School Category
Miami-Dade College Homestead Campus Building D
Skilled Nursing Program
Homestead, Florida
Project scope included renovating a 4,800 sf existing space to house the new Skilled Nursing Simulation Program. Completed facilities included two 1,600 sf areas, both housing a 6-bay patient treatment simulator (both with adjacent class spaces); one 6-bay patient-assessment area; two patient-room simulators (both with central control rooms for teaching staff); and two debriefing rooms.
Scope also included acoustical design to address a 25-ft tall open area, reconfiguring existing HVAC, electrical reconfiguration, installing a new “nurse call” code-blue system, installing new patient simulators, upgrading IT data to support the new space, and upgrading the plumbing & lighting.
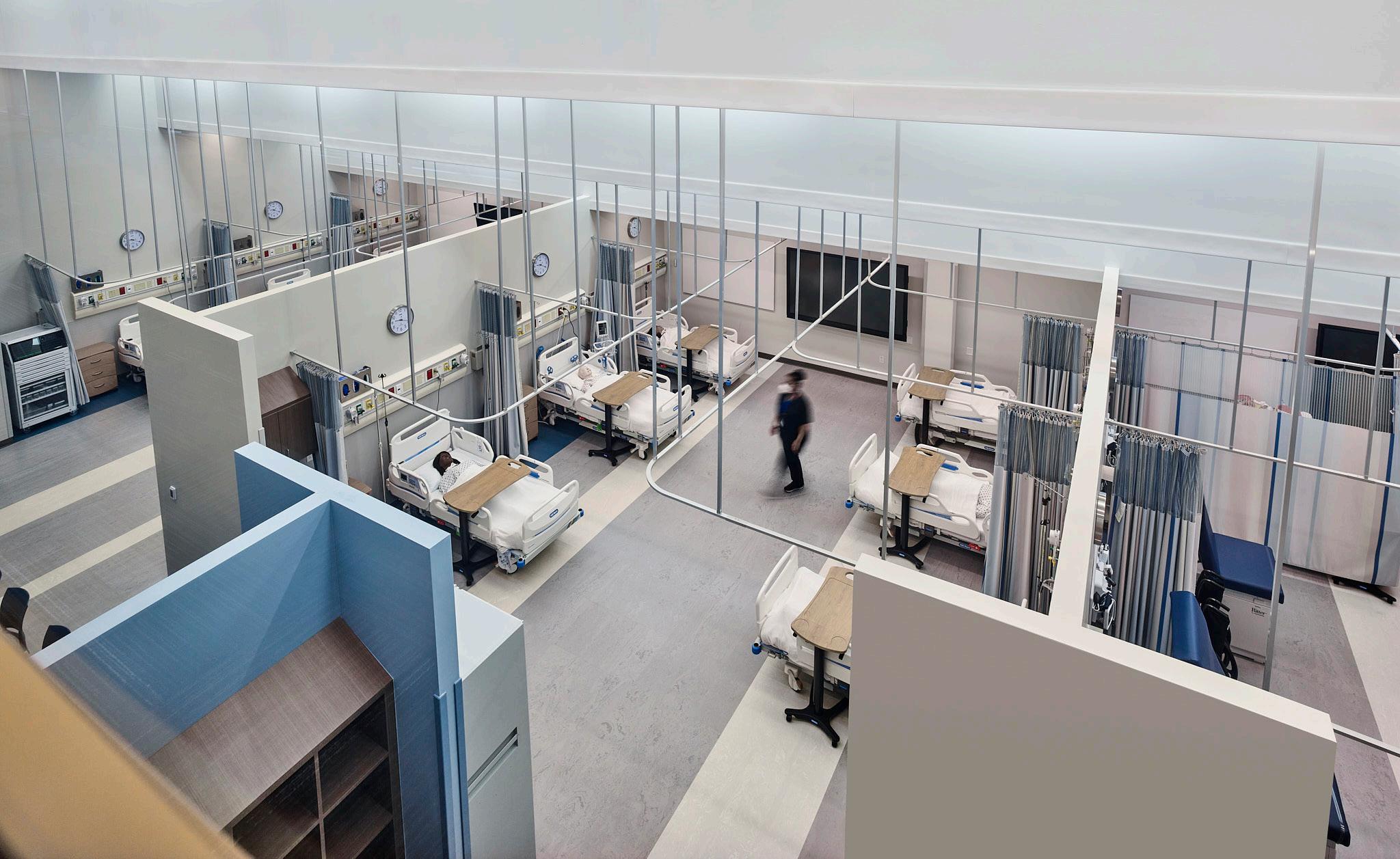
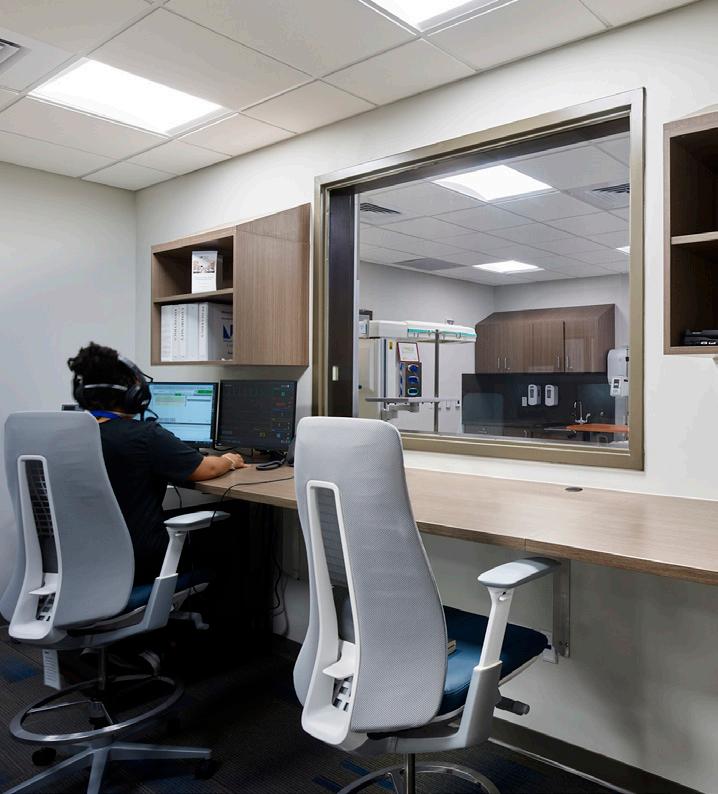
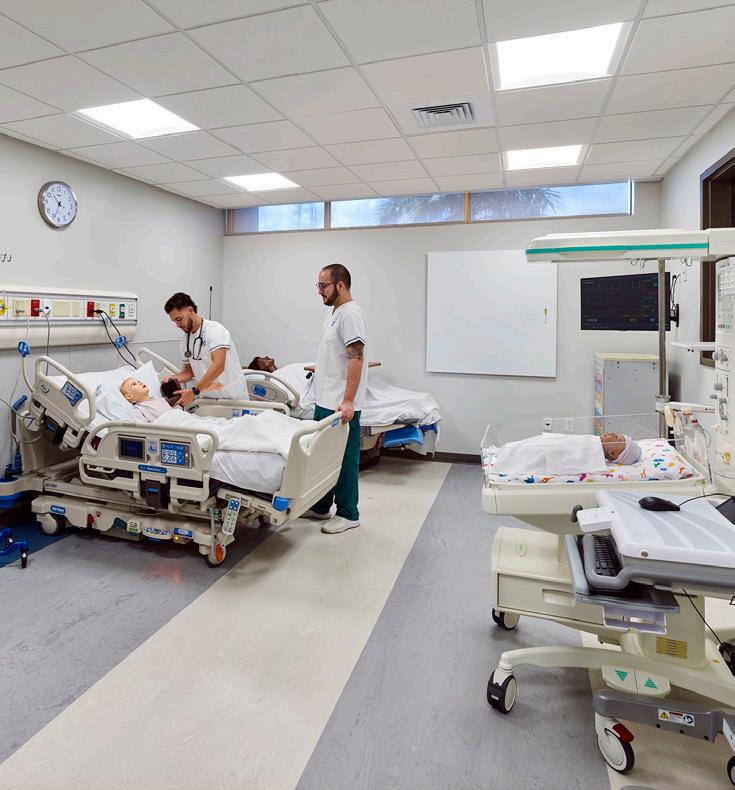
Size 4,800 sf
Completion 2021
Cost $1.8M
Services
Architecture
Interior Design
Project Management
Construction Administration
Features
2-skills lab, 6-bay patient treatment simulator
6-bay patient assessment lab
2-simulation patient rooms
Conference rooms
Control room
Debriefing rooms
University of Miami Rosenstiel Medical Science
Building 5th Floor Classroom Renovation
Miami, Florida
This 4,300 sf expansion and renovation of an existing classroom area was to transform the space by repurposing storage, A/V control room, and hallway areas into a more expansive auditorium style classroom.
The execution of this project involves coordinating all support MEP/FP services, integrating owner-selected furniture and finishes, and collaborating with the owner-provided A/V consultant and their selected equipment. This comprehensive effort created an upgraded and efficient educational space that meets the evolving needs of the University of Miami Medical Campus.

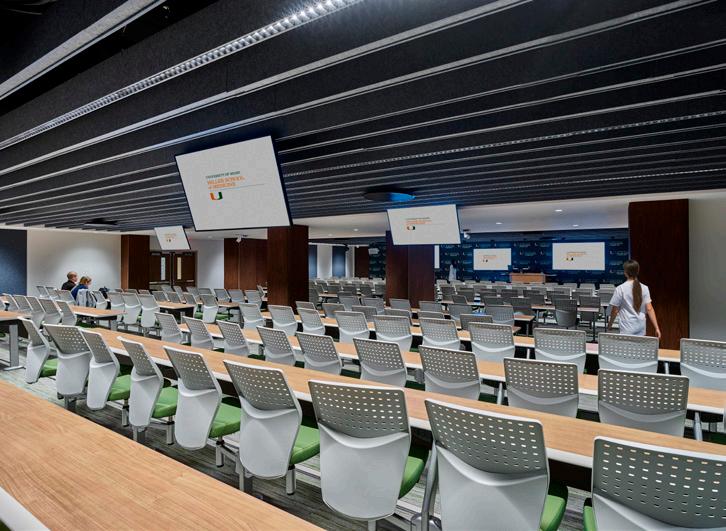
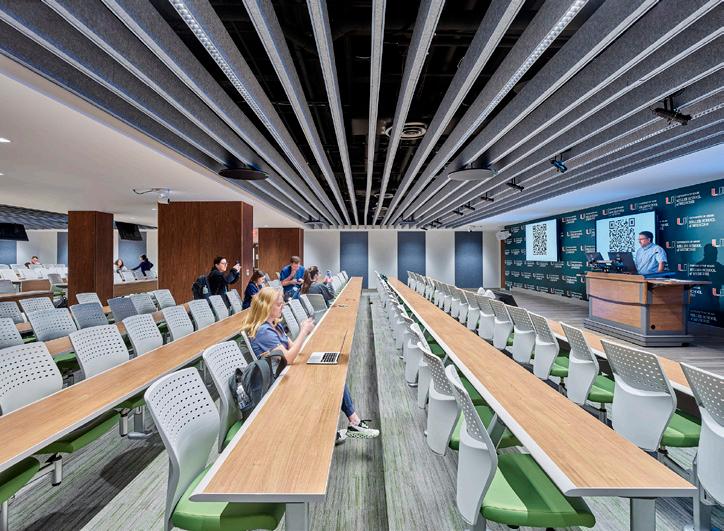
Size 4,300 sf
Completion 2023
Cost
Services
Architecture
Project Management
Construction Administration
Features
Higher education
Renovation
Classroom
A/V control room
Broward College North Campus Building 46
Turnaround Drop Off & Canopy Phase I
Coconut Creek, Florida
The students entering the existing Building 46 were unable to easily find the Registration Office located on the second floor. Due to this and the need to provide a safe way for students and visitors to be picked up or dropped off by ride share drivers, Gurrimatute proposed a new design that incorporated changes to the approach to the building whether by vehicular access or by foot.
Initially, the College did not have a budget. Gurrimatute prepared a Probable Construction Cost Estimate for the College which were used to secure funding for the project. The project was broken down into two phases. The first phase of the project consisted of site-work including a dual lane driveway, landscaping, lighting, and signage.
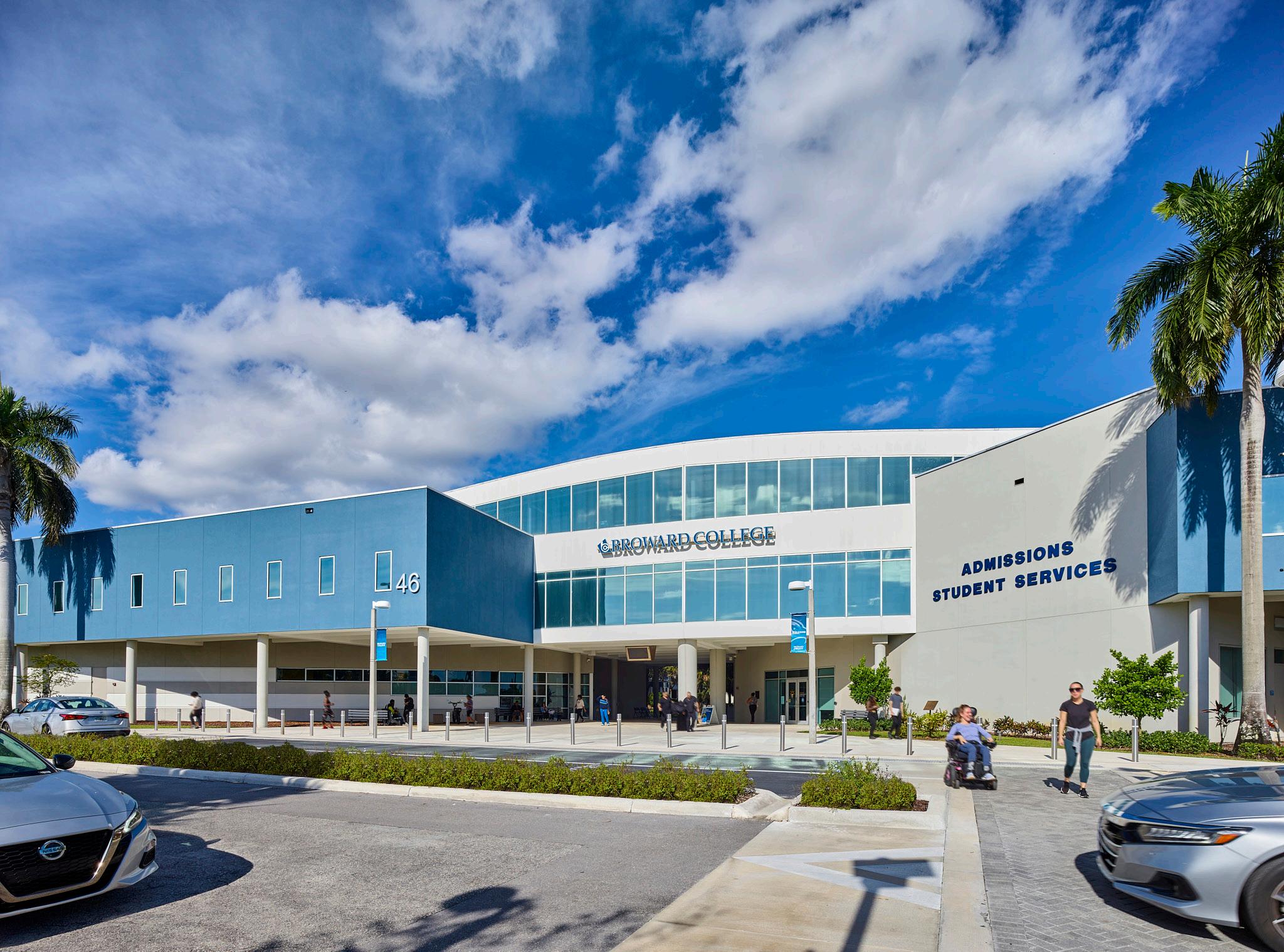
Size
20,000 sf
Completion
2021
Cost $1.1M
Services
Architecture
Project Management
Construction Administration
Features
Drop-offs and deliveries
New parking
Pedestrian access
Roadway alignment
Site design
Wayfinding
