Aviation

About Gurrimatute
Gurri Matute PA (Gurrimatute) is an award-winning architectural and interior design firm known for delivering thoughtful, innovative designs that bring our clients' visions to life. Founded by Daphne I. Gurri in 1996 and joined by José G. Matute in 2000, our firm specializes in a wide range of project types, including renovations, additions, new construction, and feasibility studies, across the Aviation, Civic, Education, Federal, and Healthcare sectors.
At Gurrimatute, we excel in the delicate balance between technical precision and creative innovation. We approach every project—whether it’s a complex renovation or intricate new construction—with a hands-on approach that blends deep technical knowledge with a keen sense of design artistry. Our team navigates both the details of regulatory compliance and broader creative
29 years
Founded in 1996, Gurrimatute has built a 29-year legacy of reliable service, earning client trust through strength, stability, and tailored solutions that evolve with their needs.
visions, ensuring that every solution is functional, technically sound, and visually compelling.
Collaboration is at the core of our process. Our integrated team works together seamlessly from design charrettes to project completion, ensuring that we address each challenge with creativity and precision. By embracing new technologies, cutting-edge design trends, and the highest industry standards, we deliver the best solutions to even the most complex and non-intuitive projects, time and time again.
Gurrimatute’s commitment to quality, service, and innovation makes us a trusted partner for projects of all sizes, from local renovations to large-scale federal and healthcare developments.
85%
An impressive 85% of our clients are repeat clients, demonstrating their trust in our ability to consistently deliver quality, innovation, and exceptional service.
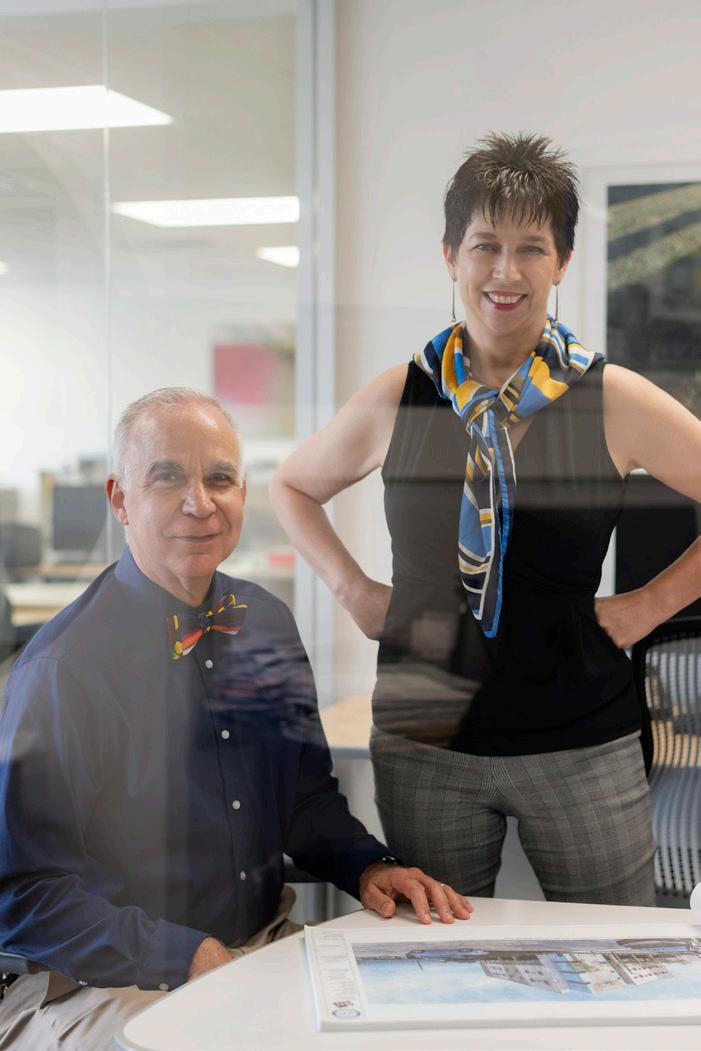
We do technical. We do creativity. We collaborate. We grasp problems with two hands.
Gurrimatute is a locally and nationally certified small business, holding key designations including EDWOSB, MBE, and DBE, reflecting our commitment to excellence and capability to meet diverse project requirements.
Aviation
Trends in aviation design point to creating a more passenger friendly and safer experience for passengers, visitors, and airport staff. At Gurrimatute, we closely monitor changes in the industry caused by technology, cultural and social changes, and overall changes in the business and operation of airports to offer our clients multiple design solutions and options. This includes the introduction of new technology in aviation, more convenience-based services for passengers, more retail opportunities, more revenue generating opportunities for the airports, and enhanced security and communications.
Gurrimatute works closely with airport directors, facility and maintenance department directors in both forward-facing public spaces serving passengers as well as back-of-house operations and maintenance spaces.
Our Approach
Our design approach starts with the creation of a detailed work plan that identifies the key stakeholders and decision makers, a proposed design and construction schedule and the proposed construction budget.
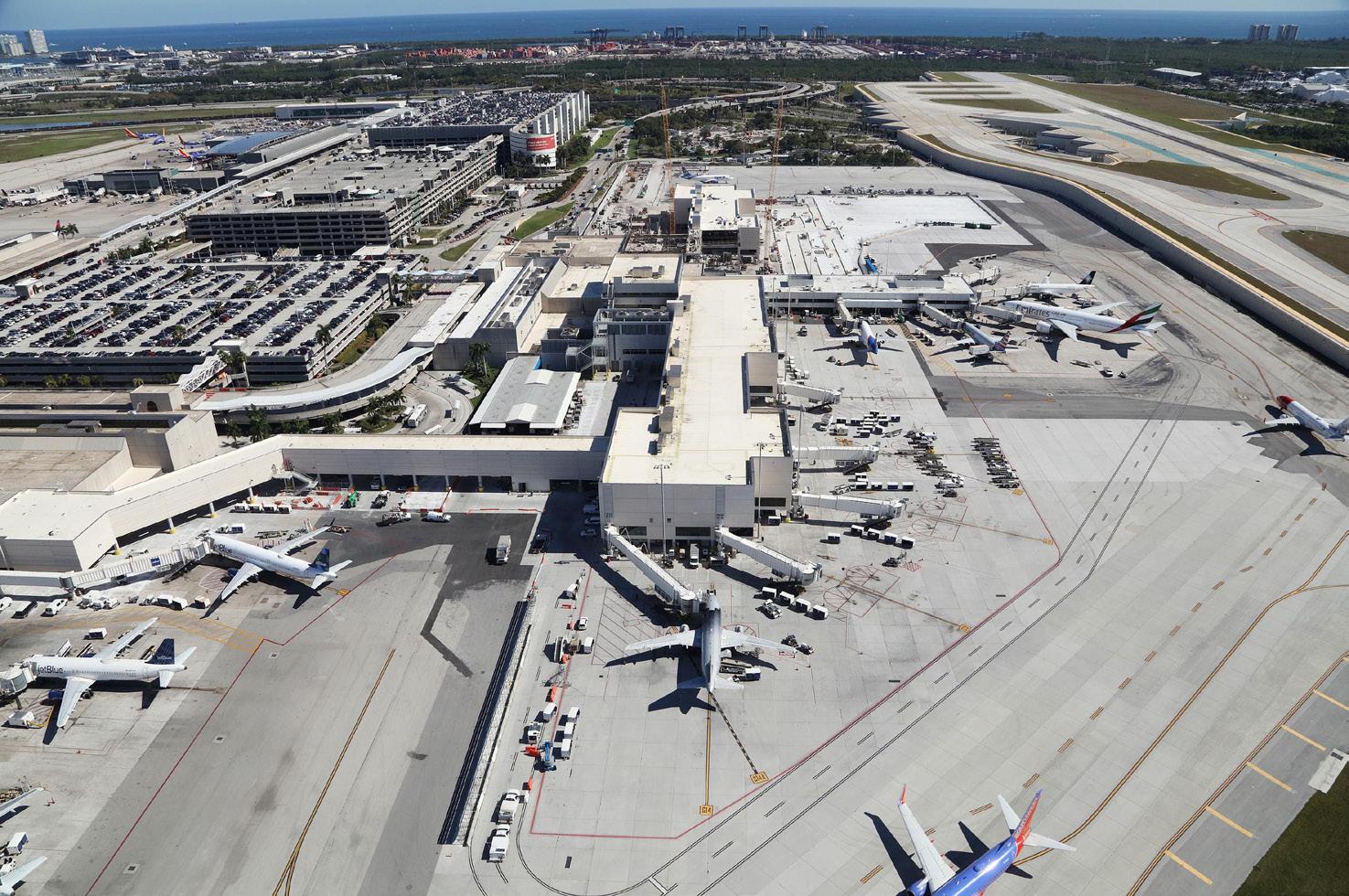
Every project begins with a scope validation report, which confirms the scope of work, field investigation and assessment of the site and/or existing conditions, and a constructability plan that takes into account the airport’s operations and need to keep all life safety systems operational at all times. We bring in our subject matter experts at the conceptualization stage of the project to brainstorm and develop design options for our aviation clients.
Project Types
New Construction
Additions & Major Retrofits
Baggage Handling Systems
Sterile Corridors
TSA Security Check Points
Ticketing Counters
Concession Spaces
Food Serving Establishments
Public Restrooms
Life Safety Design and Consulting
Employee Service Centers
Employee Locker Rooms & Restrooms
Automated People Mover Maintenance
Storage Facility Finish-out
Support Spaces
Maintenance Support Spaces
Control Rooms
Passenger Loading Bridges
Passenger Holding Areas
Sustainability
Keeping things in harmony with each other is a top priority for us. People with planet. Resources with responsibility. Cause with effect. We believe things are at their best when working in a state of balance with other things. It’s a value that keeps us centered and connected to the past and future.
Gurrimatute is experienced with a variety of sustainable building rating systems and national model green building codes including the United States Green Building Council (USGBC) Leadership in Energy and Environmental Design (LEED) and Green Building Initiative (GBI) Green Globes certifications. Our staff includes several LEED AP and LEED Green Associates that will help our client determine the rating system that best fits your budget and the scope of work.
Gurrimatute diligently explores an array of sustainability options, collaborating seamlessly with our consultants to deliver innovative design solutions. These encompass strategic site orientation to optimize natural light, harness prevailing winds, enhance walkability, and more. Our focus extends to minimizing
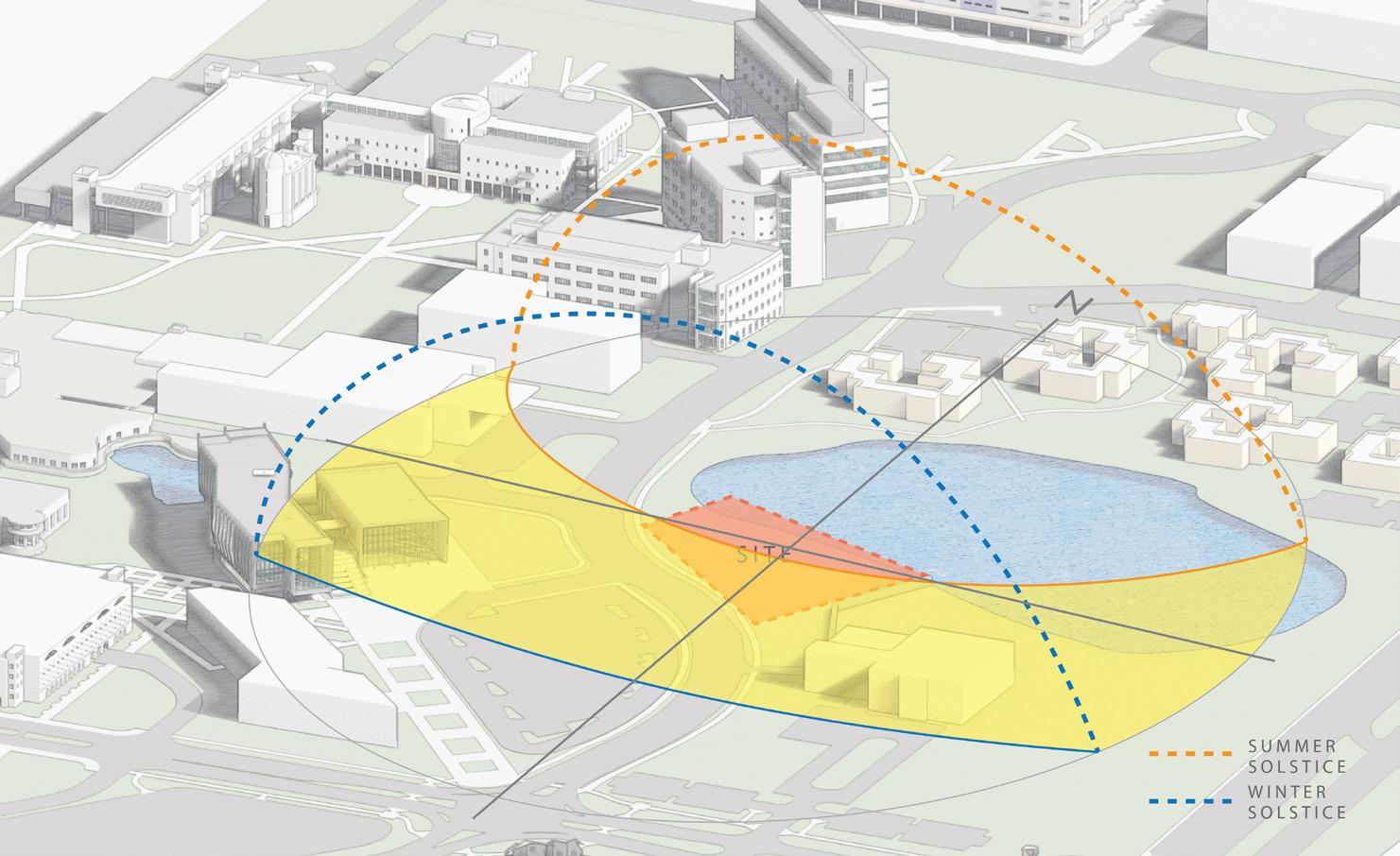
path site
LEED Experience
Project Certification Level
Miami-Dade Aviation Department New South-Central CBIS/ CBRA/BHS Building at Miami International Airport
New Airport Operations Center/Emergency Operations Center (AOC/EOC) at Miami International Airport
Gold v3
Silver v4
Miami-Dade County ISD Larcenia J. Bullard Plaza, LEED Silver v4
USACE Savannah District Fort Liberty Cook Child Development Center Renovation
USACE Savannah District Fort Liberty Building 42843 Garrison C2 Consolidation Administrative Space
Terminal 4 Gate Replacement at Fort Lauderdale at Hollywood International Airport
Silver v4
Silver v4
Silver v3
Miami-Dade County ISD Wynwood Neighborhood Service Center LEED Silver v3
Homestead Armory Renovation Building #756
West Palm Beach Babcock Armory Renovation & Addition
water usage, elevating air quality, carefully selecting materials, and championing energy conservation, among other considerations.
Renovations can incorporate energyefficient technologies, such as LED lighting, smart HVAC systems, and high-performance insulation, to reduce energy consumption
v3
v3
and lower environmental impact. Implementing these measures not only aligns with sustainability standards but also results in longterm cost savings for building owners.
Technology-Driven Project Management
At Gurrimatute, we employ a robust set of systems and tools to ensure every project stays on schedule, within budget, and in compliance with County guidelines and regulations. Our team's deep familiarity with these standards allows us to integrate them seamlessly throughout the project life cycle.
Building Information Modeling (BIM)
We are a technology-driven architecture firm, integrating advanced tools to enhance communication and reduce the likelihood of costly changes during construction. Autodesk Revit is our primary BIM tool, which we use to perform Clash Detection on 3D models. This proactive step helps us identify potential conflicts—like structural beams interfering with mechanical systems—before construction begins, reducing the risk of delays or change orders.
Our expertise in Revit allows us to create detailed, real-time visualizations of spaces, enabling owners to virtually explore the project and make informed decisions. Revit’s ability to apply finishes and lighting creates photo-realistic images that give a clear preview of the final product. Additionally, we ensure that our BIM processes align with County guidelines, meeting all local standards and expectations.

Project Management & Cost Control Tools
To maintain tight control over project schedules and budgets, we use a suite of advanced tools that streamline communication and collaboration. These include:
• SharePoint & Newforma for managing project documentation and ensuring smooth communication among stakeholders.
• Procore & Bluebeam for realtime construction management, helping us track changes, streamline workflows, and manage both budgets and timelines.
• Archisnapper for efficient site inspections, punch lists, and field reports, allowing for swift issue tracking and documentation.
• Microsoft Teams & Zoom for real-time virtual collaboration, enabling quick decision-making regardless of location.
Avoiding Cost Overruns, Change Orders, & Delays
Our multidisciplinary approach ensures projects are delivered on time, within budget, and to the highest quality standards. Revit’s clash detection reduces design conflicts, while Procore’s real-time budget tracking mitigates the risk of cost overruns. Our deep familiarity with County regulations allows us to anticipate compliance issues, reducing permitting delays. These tools, combined with proactive communication, ensure smooth project delivery, on time and within budget.
New South-Central Checked Baggage Inspection System
Checked Baggage Reconciliation Areas Baggage Handling System Building at Miami International Airport
Miami-Dade County, Florida
This three story building is an addition to the existing Terminal and connecting back to Concourse G and H. The building houses the new baggage system to support the entire southern half of the airport. This project was partially funded by TSA and Miami-Dade County Aviation Department. Our scope of services included the complete design, preparation of construction documents, assistance in bidding phase, permitting, and construction administration phase services including site inspections.
The building is restricted to trained service personnel, while some areas are dedicated to the general public. The majority of the building has a high-degree of security, with access solely to DHS personnel with the use of Electronic Access Control. The first floor of the facility, the CBRA (Checked Baggage Resolution Area) uses EDX Matrix Equipment (Energy-Dispersive X-ray spectroscopy) to scan every piece of luggage in order to determine if it goes on directly to board the airplane, or if it requires further inspection. The second floor houses the CBIS (Checked Baggage Inspection System), where baggage sent from the CBRA is handled by automated robotics equipment and inspected by DHS personnel. The area of the building for the general public is the Secure Passenger Corridor at the Departures Level (second floor) between Concourse G and Concourse H. Life safety provisions were designed to segregate each area in case of emergency.
The facility also included a separate emergency generator for back-up power, in addition to the general airport emergency generators. The CBIS/CBRA Building was the first building at Miami International Airport designed above the flood criteria to meet Miami-Dade County’s Sea Level Rise Ordinance. The Project is scheduled to achieve LEED Gold Certification from the United Stated Green Building Council.
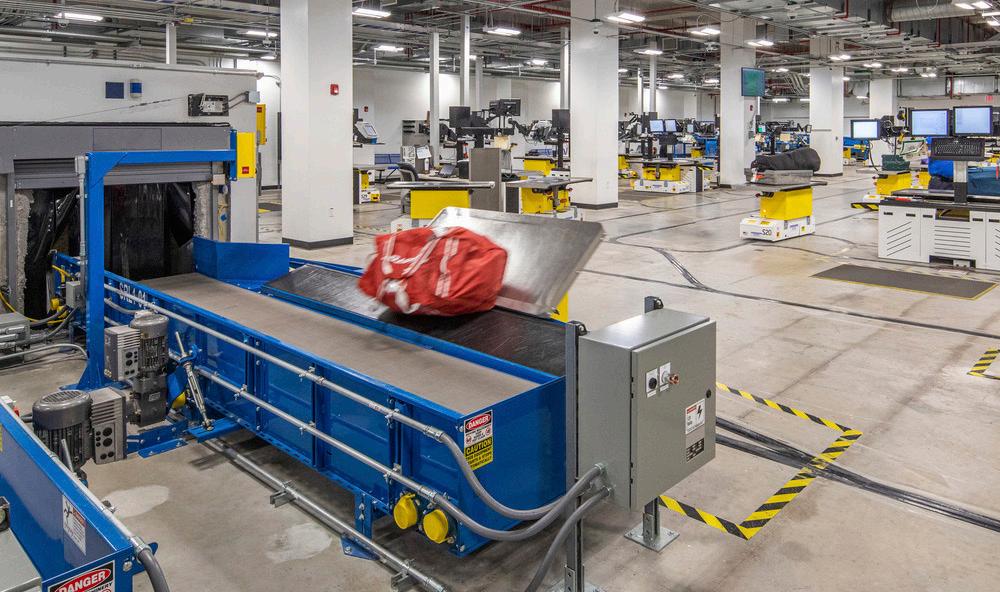
Size
71,000 sf
Completion
2019
Cost
$177M
Services
Architect of Record
Project Management
Construction Administration
Features
3-stories
Checked Baggage Inspection System
Checked Baggage Resolution Area
Designed for sea-level rise
Electronic access control
Emergency generators
Energy-Dispersive X-ray spectroscopy
Offices
Secure passenger corridor
Certifications
LEED Gold
*Subconsultant to Burns & McDonnell
Airport Operations Center/Emergency Operations Center
at Miami International Airport
Miami-Dade County, Florida
The project consists of a new joint Airport Operations Center (AOC) and Emergency Operations Center (EOC) to meet the needs of Miami-Dade Aviation Department (MDAD). The joint AOC/EOC facility is a mission critical space for the support of airport operations on a day-to-day basis while providing consistent oversight to emergency events with utility infrastructure to sustain 24/7 operations. It is provided with sufficient space and program to facilitate both the immediate needs of the facility on day one while preserving the opportunity and flexibility of future needs. As the airport was functioning without a joint use facility of this type, the purpose of the project was to improve the overall response time to situations and improve the communication between affected departments. Gurrimatute worked with an AOC/EOC consultant to prepare a Concept of Operations (CONOPS) which became the program guide for the project. The CONOPS was developed after extensive interviews and meetings with the users as well as observations of current process.
The two major spaces in the project are the open AOC area, which houses representatives from Airfield Operations, Terminal Operations, Landside Operations, Security, Maintenance, Police, Information Systems, Public Relations and Digital Communications, Fire and Rescue, TSA and Customs Border Patrol (CBP). The second space is a large EOC which is immediately adjacent to the open AOC area. The entire suite has access-controlled entry and exit points from and to landside and airside.
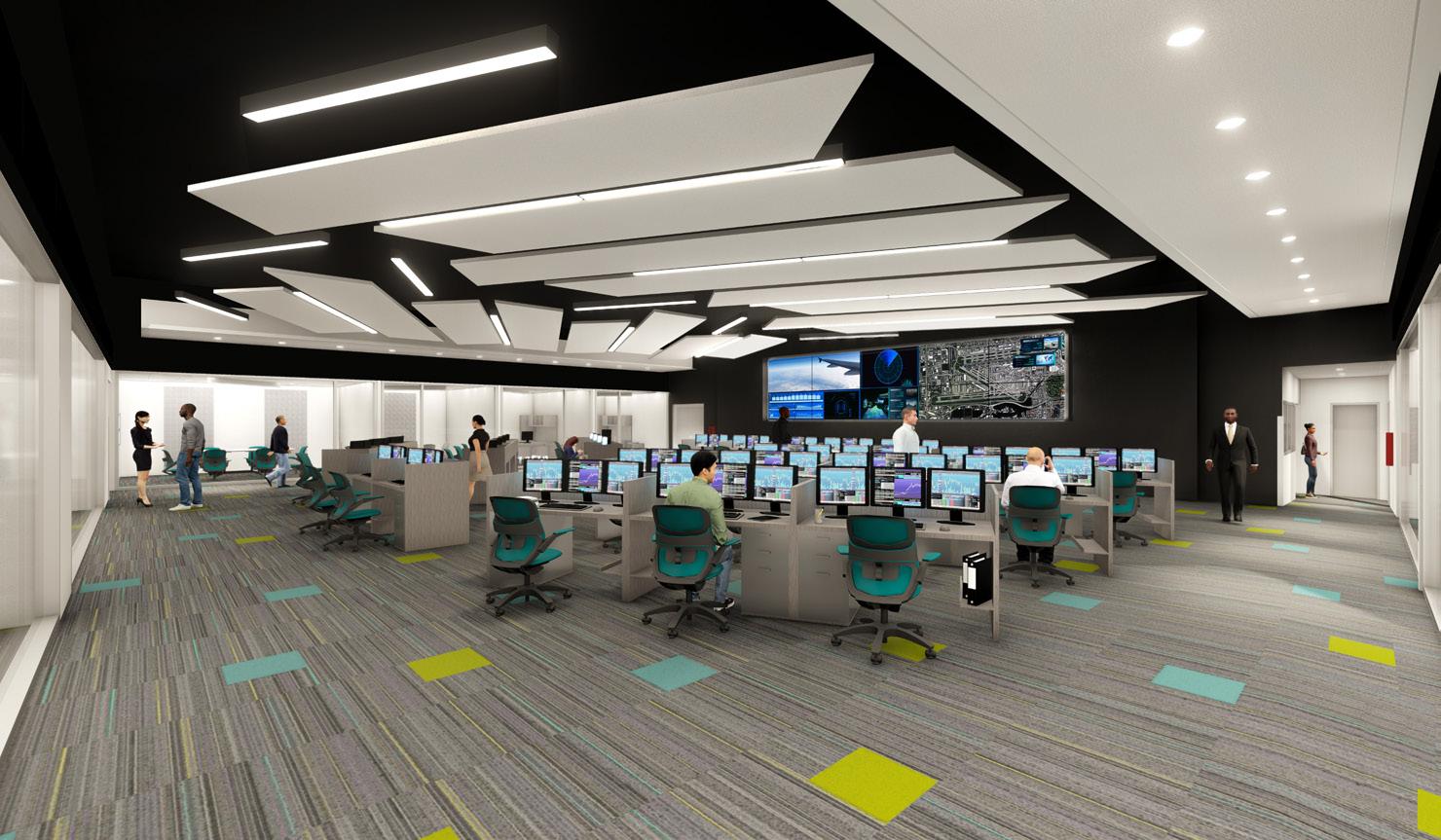
Completion
Services
Architect of Record
Interior Design
Project Management
Construction Administration
Features
625-sf data center
4-situation rooms
Break room
CONOPS
Electronic access control
Offices
Quite room Video wall
Work console pods
Certifications
LEED Silver
Automated People Mover Project Definition
Document at Fort Lauderdale-Hollywood
International Airport
Broward
County, Florida
Gurrimatute is the architectural consultant in the Fort-Lauderdale International Airport APM (automatic people mover) project definition document. The APM Program is a looped train system that circulates around the terminals and future transit center. It consists of six stations, a maintenance and storage facility, 16,000 linear feet of dual guideway, fleet, structural components, pedestrian bridges with associated facility interfacing with existing terminals and parking garages, and power distribution substations necessary to implement an APM system. The project will be divided in to two phases, first phase includes a pinched looped APM system and demolish an existing garage that located in the way of the full loop, and second phase will enclose the loop and redevelop the garage with Commercial Center and Airport Hotel.
Gurrimatute's role in this project is to transform the existing Project Definition Documents (PDD) into specific project criteria. The architectural services include developing architectural plans for the APM stations, pedestrian bridges, and their interface with the terminal building; creating renderings for general advertising purposes; engaging with airport stakeholders, including Broward County Culture Division to define criteria, gathering and translate ideas into building requirements and ensuring the final A/E design team adheres to these criteria; assisting the garage redeveloping team in documenting the demolition and redevelopment of an existing garage and developing building schematic layouts and developing concepts; coordinating with other disciplines to define necessary building systems; and providing the framework for the APM fixed facility wayfinding system. The outcome of the project will become a procurement package for the final A/E design team to adhere in the design/ construction.
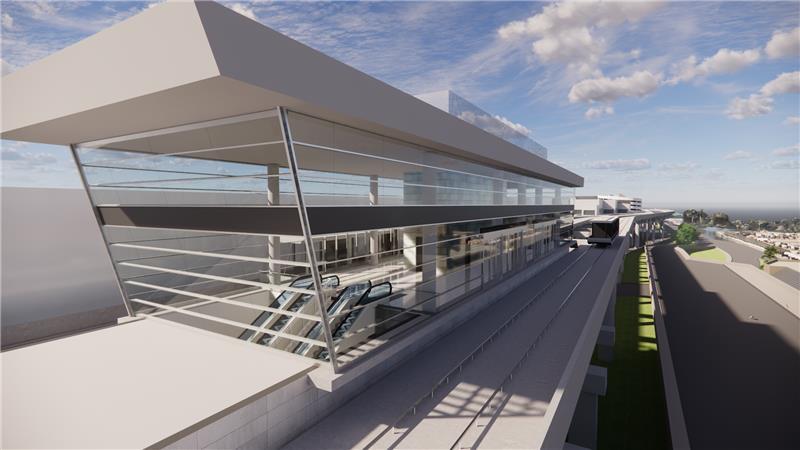
Size
4,619,000 sf
Completion
2025
Cost
$514M
Services
Architect of Record
Project Management
Features
16,000 ft or dual guideway Fleet
6-stations
Looped Automated People Mover
Maintenance and storage facilities
Pedestrian bridges for terminals and parking garages
Power distribution substations
*Subconsultant to Burns & McDonnell
Intermodal Center at Fort Lauderdale-Hollywood
International Airport
Broward County, Florida
The FLL IMC (Intermodal Center) was a building in the planning phase, part of Fort Lauderdale International Airport's (FLL) future development master plan. The IMC was envisioned as an eight-level structure integrating public transportation, vehicular parking, and commercial development. Planned as a 4-million-square-foot building, it was designed to provide 7,000 parking spaces and serve as a regional transportation and transitional hub. The IMC was intended to connect the FLL APM (Automatic People Mover), the Seaport Connector to Port Everglades, and Brightline. Its design included a first floor for vehicular drop-off and pick-up, floors 2-7 for parking, and an eighth floor for leasable concession space.
Gurrimatute served as the architectural consultant for this project definition development. Their scope of services included developing operational concepts identified in the master plan. This work involved identifying and refining physical elements such as users and functions, demand versus capacity, building footprint, schematic floor plan layouts, access and egress, and implementation parameters. They translated stakeholder engagement requirements into clear guidelines for the future A/E design team. The concept development for the IMC was used to produce a detailed Project Definition Document (PDD) to serve as the building criteria for the A/E team.
Size
4,619,000 sf
Services
Architecture
Planning
Features
8-stories
7,122 parking spaces
Brightline train station
Automated People Mover
Seaport connection
Drop-off/pick-up area
Leaseable space
*Subconsultant to Ricando & Associates

