Civic
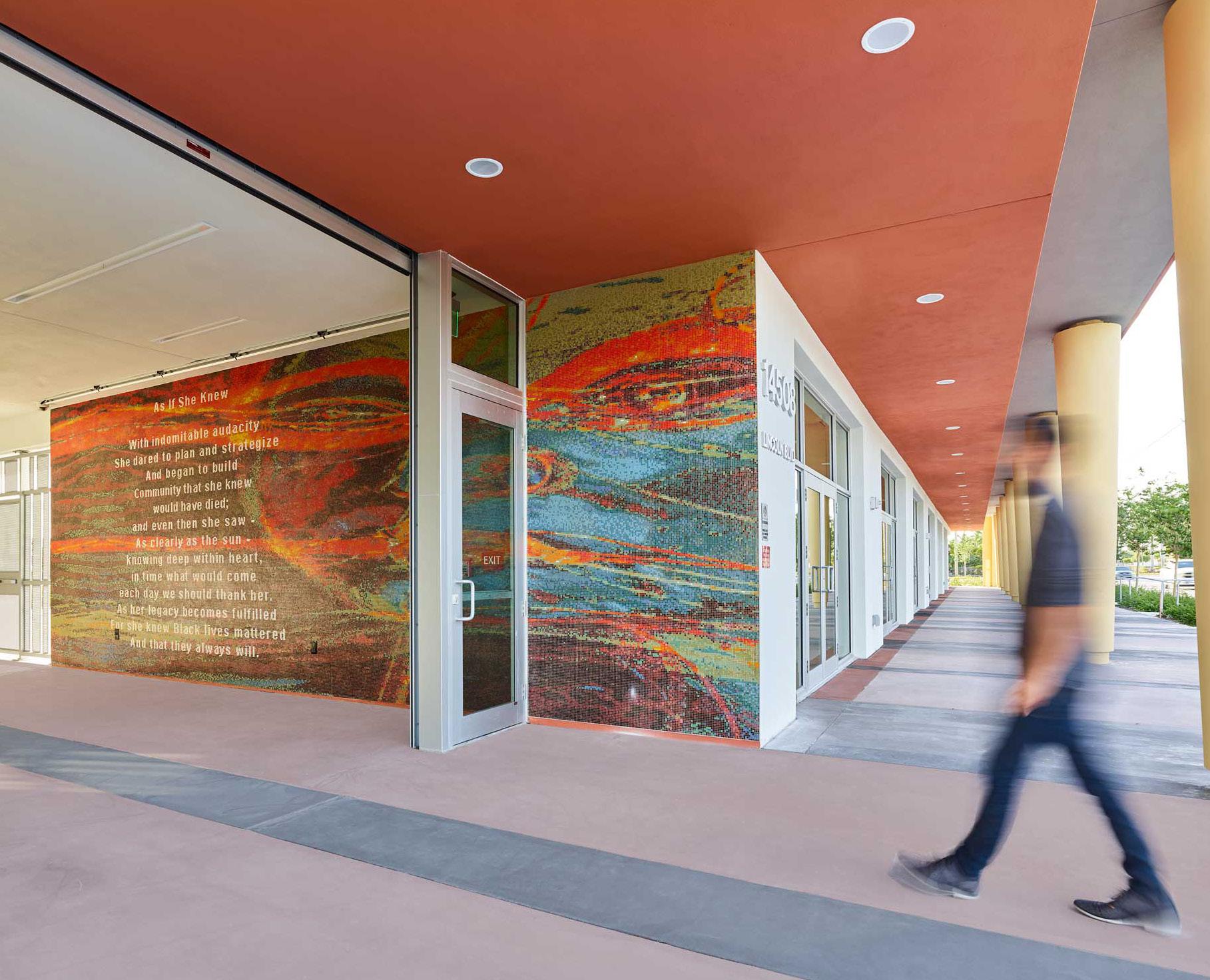
About Gurrimatute
Gurri Matute PA (Gurrimatute) is an award-winning architectural and interior design firm known for delivering thoughtful, innovative designs that bring our clients' visions to life. Founded by Daphne I. Gurri in 1996 and joined by José G. Matute in 2000, our firm specializes in a wide range of project types, including renovations, additions, new construction, and feasibility studies, across the Aviation, Civic, Education, Federal, and Healthcare sectors.
At Gurrimatute, we excel in the delicate balance between technical precision and creative innovation. We approach every project—whether it’s a complex renovation or intricate new construction—with a hands-on approach that blends deep technical knowledge with a keen sense of design artistry. Our team navigates both the details of regulatory compliance and broader creative
29 years
Founded in 1996, Gurrimatute has built a 29-year legacy of reliable service, earning client trust through strength, stability, and tailored solutions that evolve with their needs.
visions, ensuring that every solution is functional, technically sound, and visually compelling.
Collaboration is at the core of our process. Our integrated team works together seamlessly from design charrettes to project completion, ensuring that we address each challenge with creativity and precision. By embracing new technologies, cutting-edge design trends, and the highest industry standards, we deliver the best solutions to even the most complex and non-intuitive projects, time and time again.
Gurrimatute’s commitment to quality, service, and innovation makes us a trusted partner for projects of all sizes, from local renovations to large-scale federal and healthcare developments.
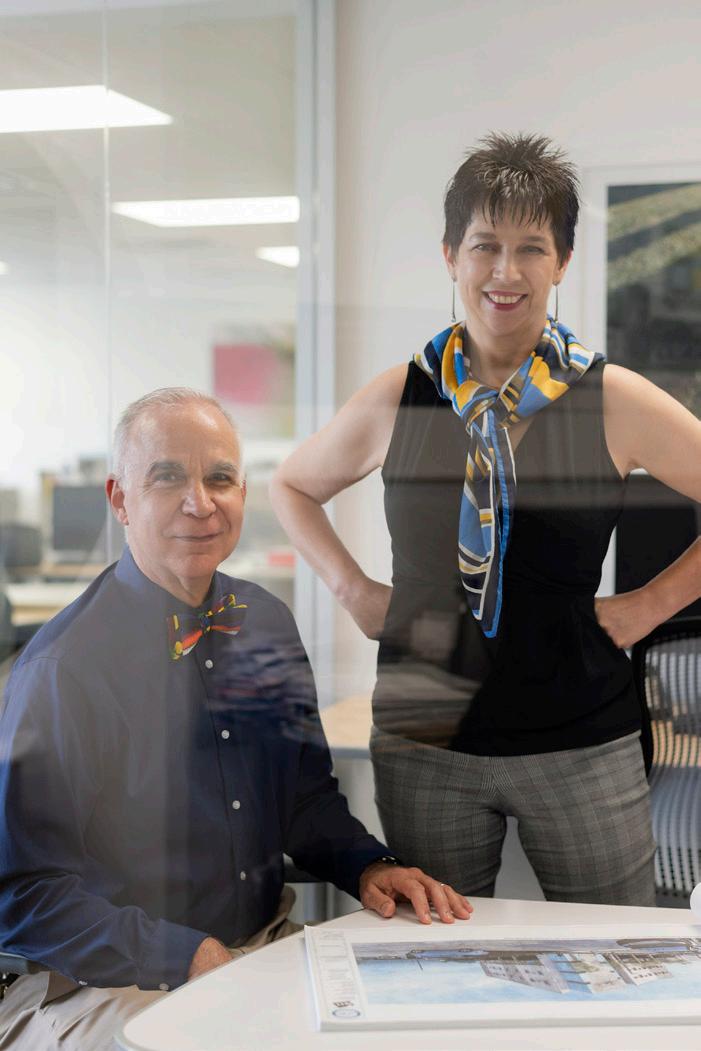
We do technical. We do creativity. We collaborate. We grasp problems with two hands.
85%
An impressive 85% of our clients are repeat clients, demonstrating their trust in our ability to consistently deliver quality, innovation, and exceptional service.
SBE
Gurrimatute is a locally and nationally certified small business, holding key designations including EDWOSB, MBE, and DBE, reflecting our commitment to excellence and capability to meet diverse project requirements.
Services
Pre-Design and Other A/E Services
• Feasibility Studies & Due Diligence
• Life Safety Studies & Consulting
• Building Assessment Reports
• 40 year and 10-year Recertification Reports
• Zoning Studies
• Preparation of Zoning Variances
• Field Surveys & Investigations
• Probable Construction Costs
• Preliminary Design & Construction Schedules
• Preparation of Design Criteria Packages
• LEED and Green Design
• Post Occupancy Surveys
• Statement of Conditions
• Phasing Studies
• Evacuation Plans
• Space Programming
• Joint Commission
Design Phase Services
• RFP Design Criteria Packages
• Conceptual Designs
• Master Planning & Site Design
• Space Planning
• Architectural Design
• Schematic Design Documents
• Design Development Documents
• Construction Documents
• Permitting with Authorities Having Jurisdiction
• Bid Phase
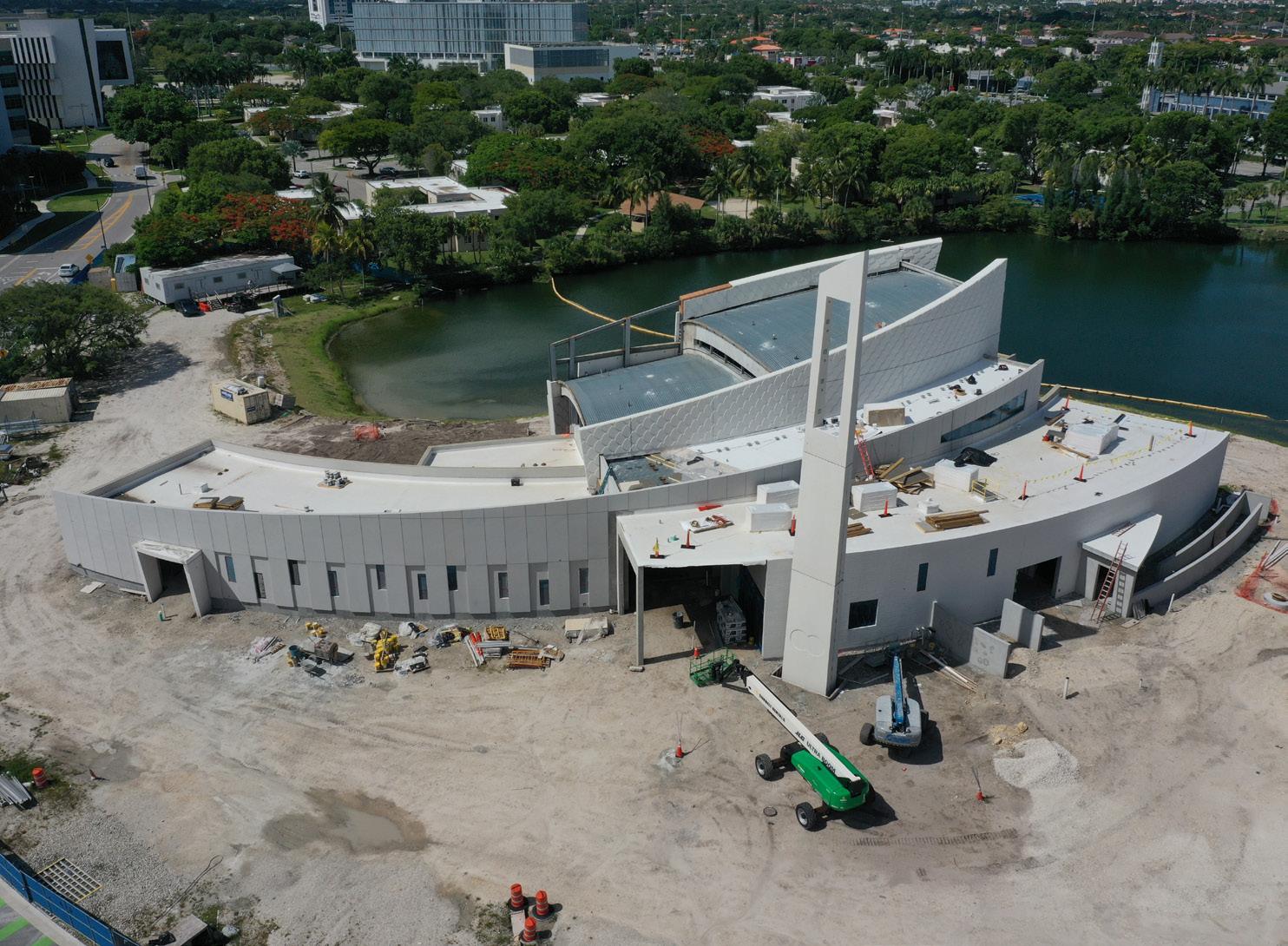
Construction Administration Services
• Owner Architect Contractor Meetings
• Site Visits & Inspections
• Change Order Reviews
• Review of Contractor Payment Requisition Request
• Submittal Reviews and Approvals
• Punch List
• Project Close-out Documents
• Warranty Inspections
Specialized Services
Interior Design
• Design Concepts and Branded Environments
• Programming and Space Planning
• Wayfinding Strategies
• Budget Establishment, Management & Bid Review
• Product Selection/Specifications and Standard Packages
• Furniture, Fixtures and Equipment, Bid Package, Purchasing and Management
• Custom Furnishing and Light Fixture Design
• Artwork and Accessory Packages
Historic Preservation
• Certificate of Appropriates Applications
• Certificate to DIG Applications
• Historic Preservation Board Presentations
• Historic Structures Report
• Life Safety Evaluation Reports
• Historic Preservation Treatment Plan
• Preservation, Restoration, Repairs and Adaptive Reuse
Community Engagement
Led by Daphne I Gurri, AIA, RID, NCIDQ, LEED AP (Owner and Principal) Gurrimatute routinely conducts community meetings on behalf of municipalities and county governmental clients. Some clients for which Gurrimatute have performed community meetings and design charrettes includes the City of Miami, City of Coral Gables and Miami-Dade County. Many of the projects requiring community meetings and/or Commission Board approval include parks, community centers, redevelopment of sites for different uses, planning and zoning board presentations and preservation or adaptive re-use of historic sites/ buildings to historic preservation boards.
When a project identifies the need to have community input on a project, Gurrimatute works closely with the capital improvements project manager, the user groups and most importantly, the commissioner’s office. After a commissioner has previewed a project and provided support for the project design, the project is presented to the community for their input. Most projects will require a minimum of two community meetings for each project. This gives an opportunity for the community to not only provide input at the beginning of the project, but again before the project design is finalized.
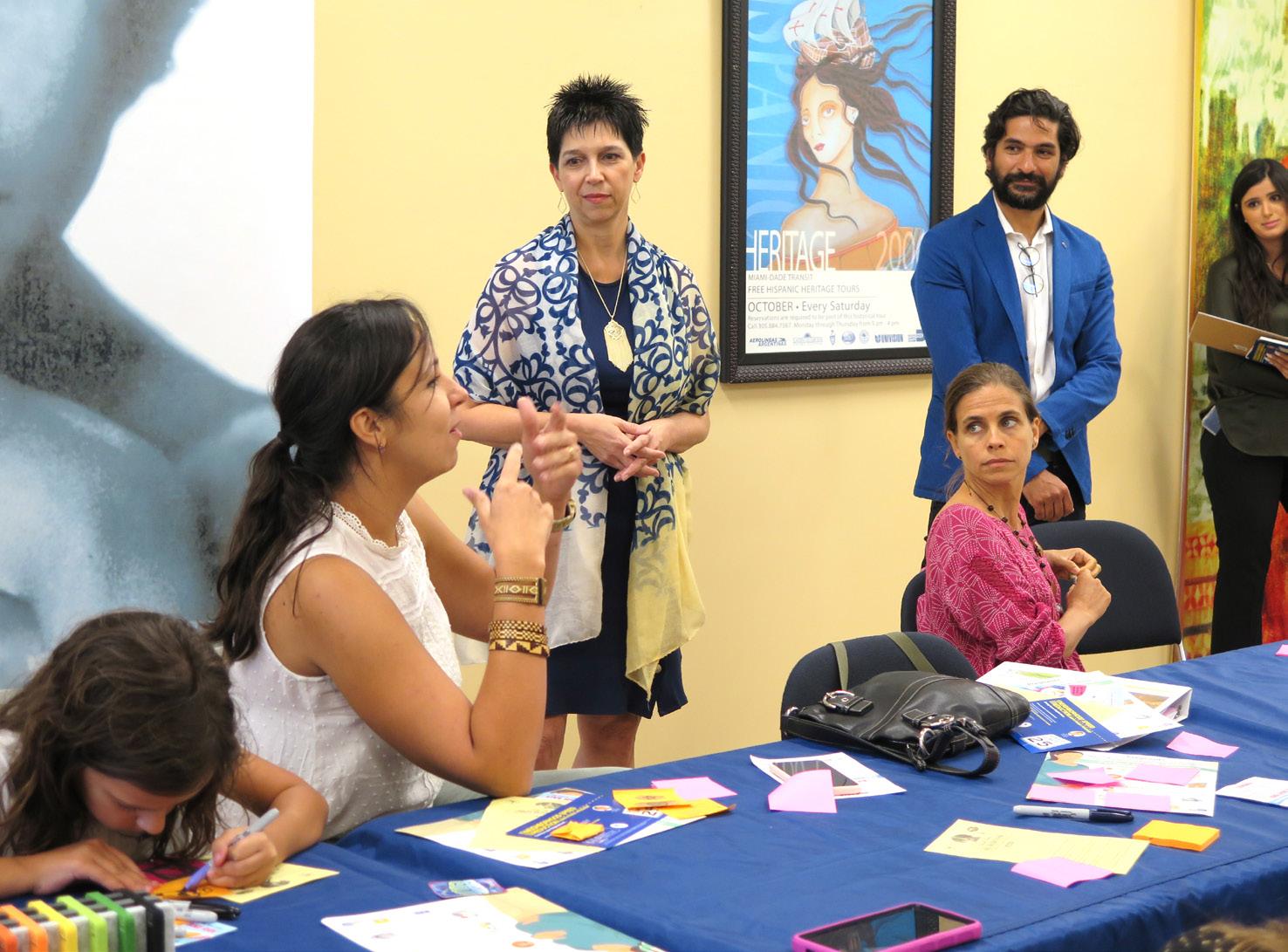
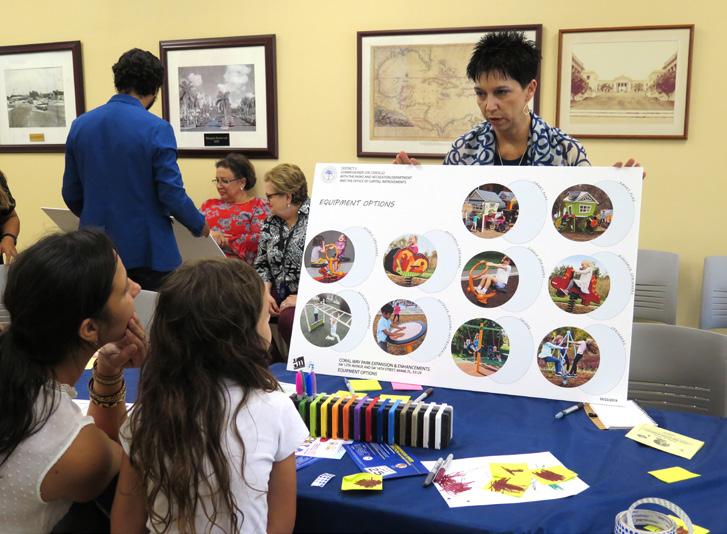
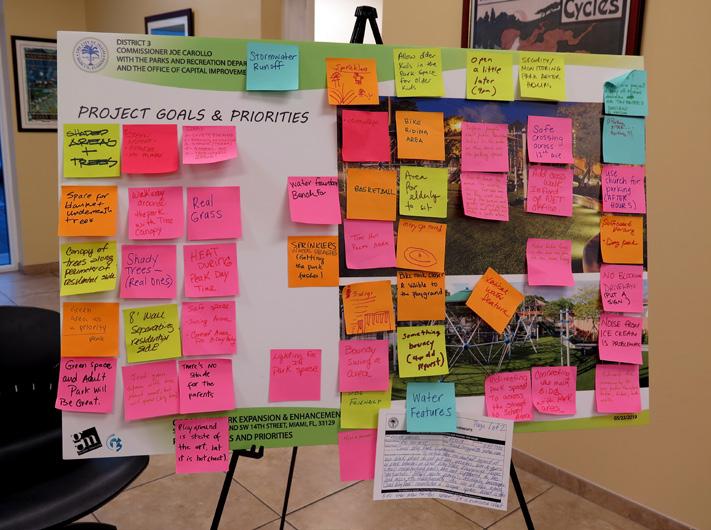
While each client has different needs and approaches, the goal is the same – obtain community input into the design process while ensuring that the project remains within the client's parameters of the scope, budget, and schedule.
Communities need to feel that their concerns are heard, documented and to the best of the ability of the client, addressed in the refinement
of the project design. When a community is engaged in the design process, it ensures the success of the project long after the construction is complete. A community that is proud of their neighborhood will watch and protect it.
Sustainability
Keeping things in harmony with each other is a top priority for us. People with planet. Resources with responsibility. Cause with effect. We believe things are at their best when working in a state of balance with other things. It’s a value that keeps us centered and connected to the past and future.
Gurrimatute is experienced with a variety of sustainable building rating systems and national model green building codes including the United States Green Building Council (USGBC) Leadership in Energy and Environmental Design (LEED) and Green Building Initiative (GBI) Green Globes certifications. Our staff includes several LEED AP and LEED Green Associates that will help our client determine the rating system that best fits your budget and the scope of work.
Gurrimatute diligently explores an array of sustainability options, collaborating seamlessly with our consultants to deliver innovative design solutions. These encompass strategic site orientation to optimize natural light, harness prevailing winds, enhance walkability, and more. Our focus extends to minimizing
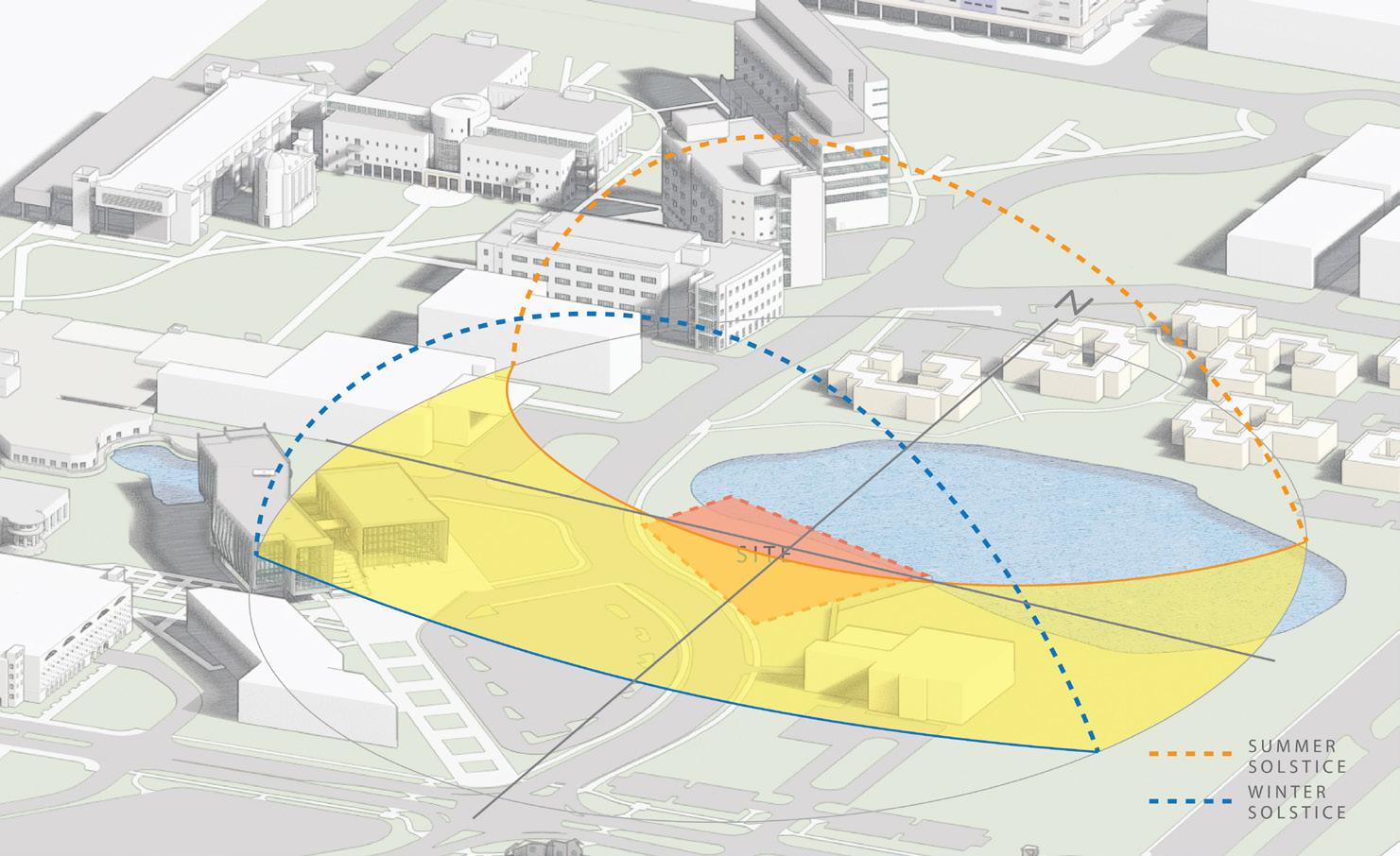
path site
LEED Experience
Project Certification Level
Miami-Dade Aviation Department New South-Central CBIS/ CBRA/BHS Building at Miami International Airport
New Airport Operations Center/Emergency Operations Center (AOC/EOC) at Miami International Airport
Gold v3
Silver v4
Miami-Dade County ISD Larcenia J. Bullard Plaza, LEED Silver v4
USACE Savannah District Fort Liberty Cook Child Development Center Renovation
USACE Savannah District Fort Liberty Building 42843 Garrison C2 Consolidation Administrative Space
Terminal 4 Gate Replacement at Fort Lauderdale at Hollywood International Airport
Silver v4
Silver v4
Silver v3
Miami-Dade County ISD Wynwood Neighborhood Service Center LEED Silver v3
Homestead Armory Renovation Building #756
West Palm Beach Babcock Armory Renovation & Addition
water usage, elevating air quality, carefully selecting materials, and championing energy conservation, among other considerations.
Renovations can incorporate energyefficient technologies, such as LED lighting, smart HVAC systems, and high-performance insulation, to reduce energy consumption
v3
v3
and lower environmental impact. Implementing these measures not only aligns with sustainability standards but also results in longterm cost savings for building owners.
Technology-Driven Project Management
At Gurrimatute, we employ a robust set of systems and tools to ensure every project stays on schedule, within budget, and in compliance with County guidelines and regulations. Our team's deep familiarity with these standards allows us to integrate them seamlessly throughout the project life cycle.
Building Information Modeling (BIM)
We are a technology-driven architecture firm, integrating advanced tools to enhance communication and reduce the likelihood of costly changes during construction. Autodesk Revit is our primary BIM tool, which we use to perform Clash Detection on 3D models. This proactive step helps us identify potential conflicts—like structural beams interfering with mechanical systems—before construction begins, reducing the risk of delays or change orders.
Our expertise in Revit allows us to create detailed, real-time visualizations of spaces, enabling owners to virtually explore the project and make informed decisions. Revit’s ability to apply finishes and lighting creates photo-realistic images that give a clear preview of the final product. Additionally, we ensure that our BIM processes align with County guidelines, meeting all local standards and expectations.
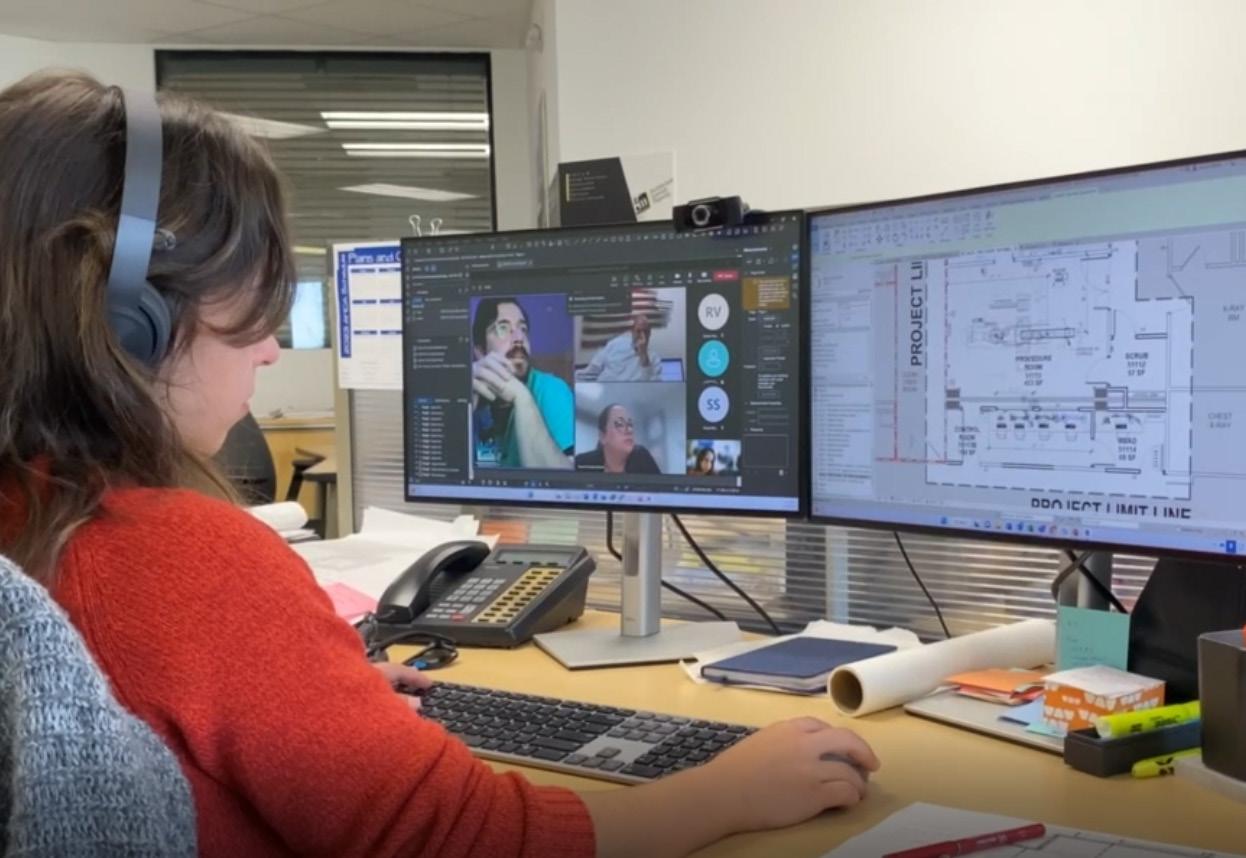
Project Management & Cost Control Tools
To maintain tight control over project schedules and budgets, we use a suite of advanced tools that streamline communication and collaboration. These include:
• SharePoint & Newforma for managing project documentation and ensuring smooth communication among stakeholders.
• Procore & Bluebeam for realtime construction management, helping us track changes, streamline workflows, and manage both budgets and timelines.
• Archisnapper for efficient site inspections, punch lists, and field reports, allowing for swift issue tracking and documentation.
• Microsoft Teams & Zoom for real-time virtual collaboration, enabling quick decision-making regardless of location.
Avoiding Cost Overruns, Change Orders, & Delays
Our multidisciplinary approach ensures projects are delivered on time, within budget, and to the highest quality standards. Revit’s clash detection reduces design conflicts, while Procore’s real-time budget tracking mitigates the risk of cost overruns. Our deep familiarity with County regulations allows us to anticipate compliance issues, reducing permitting delays. These tools, combined with proactive communication, ensure smooth project delivery, on time and within budget.
Miami-Dade County ISD Larcenia J. Bullard Plaza
Miami, Florida
The Larcenia Bullard Plaza is a multi-use facility that is one of the capital improvement projects funded by the Miami-Dade County “Building Better Communities” General Obligation Bond (GOB) Program. The Plaza serves as a central gathering space for local residents. This establishment is located in a largely Black community and it will incorporate elements of the local history and art. This Plaza also provides areas for multi-purpose governmental use and spaces for start-up businesses to rent. As such, the this two-story building includes retail space, a take-out restaurant and a small museum space on the first floor. The second floor has a community multi-purpose room and office space. Art in Public Places was incorporated into the project as well.
With the exception of one small abandoned building, the entire site was vacant. All new utilities and services were required to be brought into the project site including right-of-way improvements, storm water systems, water and sewer, paving and drainage, landscaping, etc.
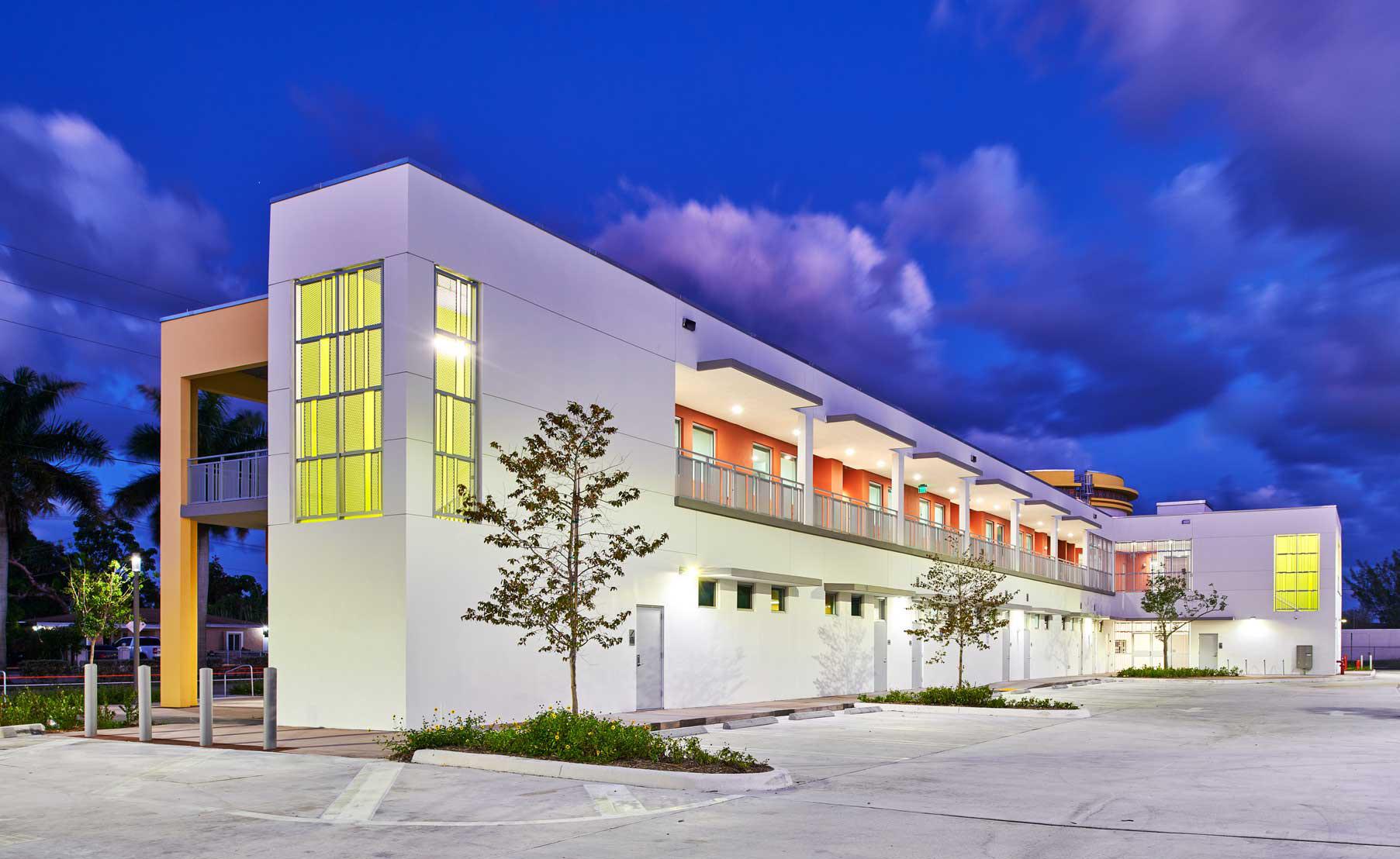
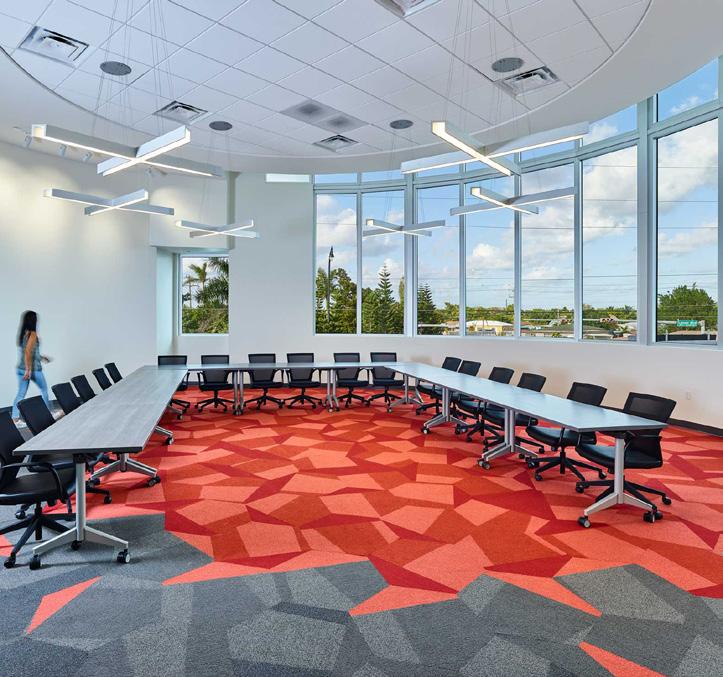
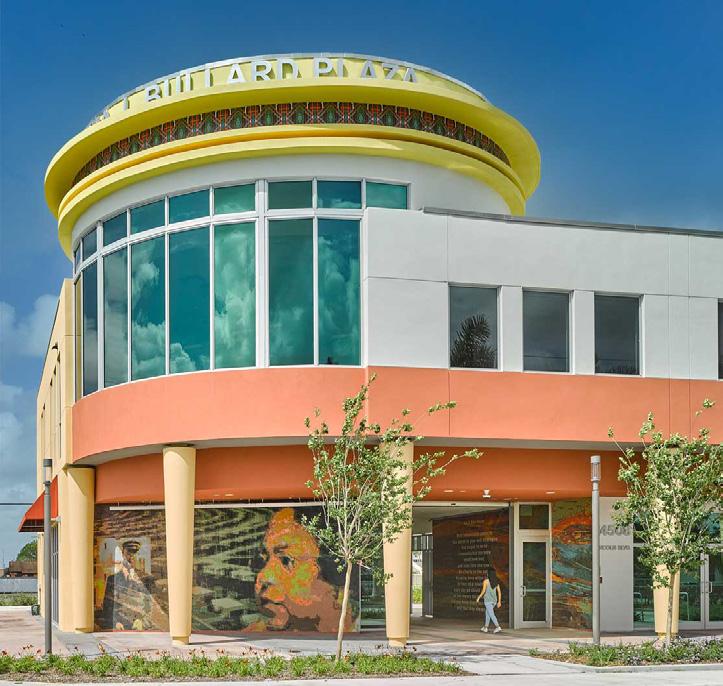
Interior Design
Project Management
Construction Administration
Sustainability Consulting
Features 1,000 sf multi-purpose/conference room 1,000 sf museum/gallery
47-car parking lot
5 commercial retail suites
5 office suites
Art in Public Places
Incubator space
Restrooms
Take-out restaurant
Certifications
LEED Silver
City of Coral Gables Salvadore Park
Playground Renovation
Coral Gables, Florida
The project at Salvadore Park focused on converting the entire park into a fully inclusive and accessible park. This was achieved by the removal of barriers in the sidewalks and paths leading from the parking lot into the park and throughout the park. Additionally, new playground equipment was introduced that would permit easy transfer from a wheelchair as well as playground equipment for autistic children. Since the project was partially funded by the Florida Recreation Development Assistance Program Grant, several options for playground equipment were presented by the City of Coral Gables Community Recreation Department with a final selection of equipment which included an accessible and assisted zip line, spinner, we-saw, and musical instruments.
Additional improvements made to the park include landscaping, energy saving light sources, installation of artificial turf, site furniture, drinking fountains, exterior and interior renovations of restrooms, and additional cosmetic maintenance (pressure washing, painting, etc.).
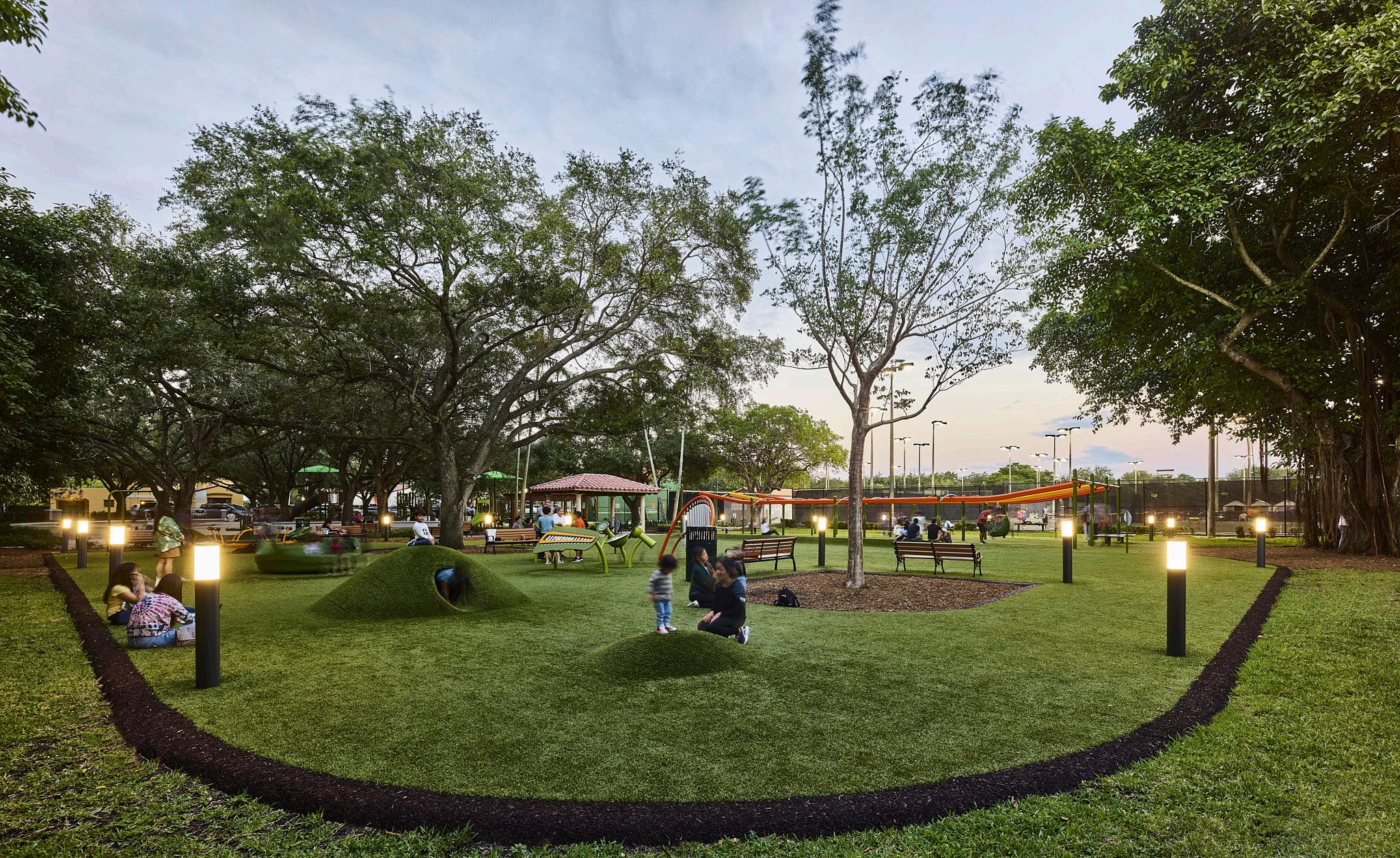
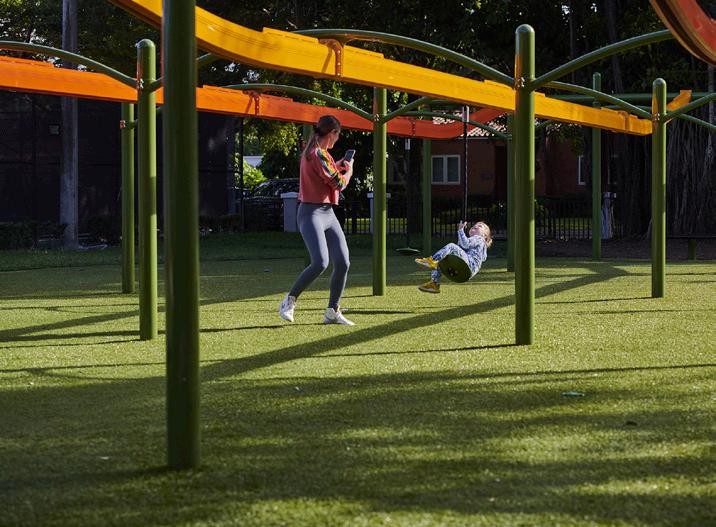
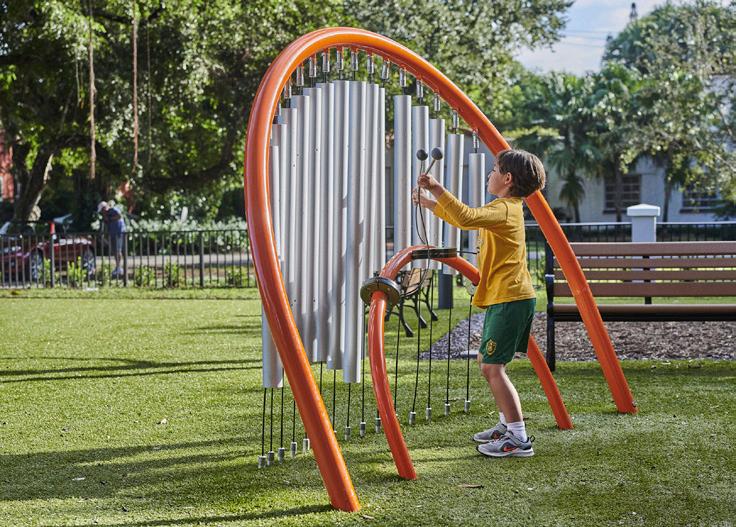
Size 16,171 sf
Completion 2021
Cost $600,000
Services
Architecture
Project Management
Construction Administration
Features
ADA improvements
Accessible playground equipment
Site furniture
Energy efficient lighting
Artificial turf
Miami-Dade County ISD Historic Hampton House
Restoration & Adaptive Reuse
Miami, Florida
When Gurrimatute was hired by ISD, this historic building had been deemed an "Unsafe Structure" because it was collapsing. Phase I included structural stabilization, asbestos removal, and salvaging of the historic artifacts of the building. Other pre-design services that were performed included the preparation of a financial feasibility study, historic preservation reports, and building evaluation report including structural and electrical. The existing site was also contaminated and needed environmental remediation. (In the 1930's-1940's, the site was originally used as a trash dump.) This also impacted the design of the foundations, which due to the unstable, contaminated soil, the foundation was designed with micro-piles.
Phase II scope included the final design for the adaptive reuse of this existing historic building. Full A/E services were provided including the preparation of a Preparation of a Waiver of Plat, upgrades to all utilities, Obtaining Zoning Variances for parking, Public Works, lot coverage and landscape; Presentations to Community Councils and to the Board of County Commissioners; Preparation of a new Adaptive Reuse Design to convert the building from a 50-room motel into a cultural center. Programmatic spaces included restored historic rooms, café and lobby, new multi-purpose room with kitchen, museum and exhibit space, classroom spaces for music education, and some retail space.
The change of use from motel to business occupancy and the general state of disrepair, prompted that the entire building be brought up to current code. Therefore, Life Safety design included new means of egress to support the additional occupant load, new stairs, modifications to existing stairs, and a new sprinkler system and fire alarm system. Historic preservation services included the preparation of Certificate of Appropriateness, coordination with the State of Florida SHPO officer, coordination with the mural artist for the reconstruction of the mural in the café, coordination and sourcing materials including ceramic tiles, light fixtures, etc, coordination for the exterior and interior paint analysis, facade restoration of the vent blocks, restoration of the handrails and guardrails, masonry repairs, etc.
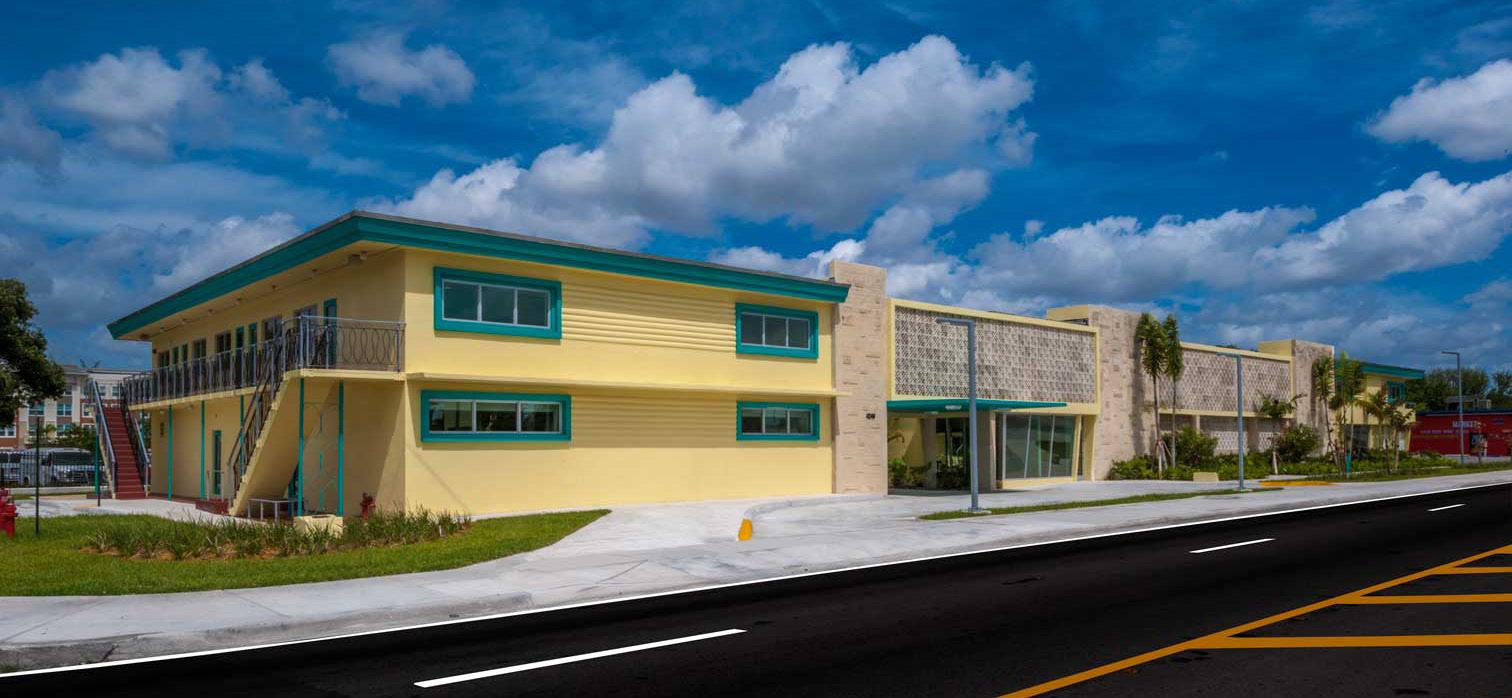
Size
30,000 sf
Completion
2016
Cost
Phase I: $680,000
Phase II: $5.9M
Services
Architecture
Interior Design
Project Management
Construction Administration
Historic Preservation
Features
2,574-sf open courtyard with fountain
1,323-sf multi-purpose room
Archive/library
Building hardening
Catering room
Classrooms
Environmental remediation
Exhibit/museum space
Gift shop/cafe
Historic lobby
Historic motel rooms
HVAC upgrades
Life safety upgrades
Office space
Re-roofing
Restrooms
Retail space
Waterproofing
Window/door replacement
Awards
AIA Miami, Renovation/Restoration, Merit Award
AIA Florida, Excellence for Historic Preservation, Merit Award
Dade Heritage Trust, Historic Preservation
Florida Trust for Historic Preservation
City of Miami E-Plan Building Department
Renovation 2nd, 3rd, & 4th Floor
Miami, Florida
During the City of Miami's Building Department transition from paper submittals to Electronic Plan Review, known as ePlan, the facility required a renovation. The remodeled department is now equipped with technology required for electronic mass review, features low partitions where reviewers can collaborate with each other and host meetings in mini-conference areas. Conference areas are equipped with large monitors, in order for reviewers to see an architect’s two-by-three-feet plans electronically.
The space plan was developed to maximize the speed of construction, and to facilitate phased moves of the departments. The project was completed in six phases for minimal disruption and impact on operations and completed in nine months from start to finish.
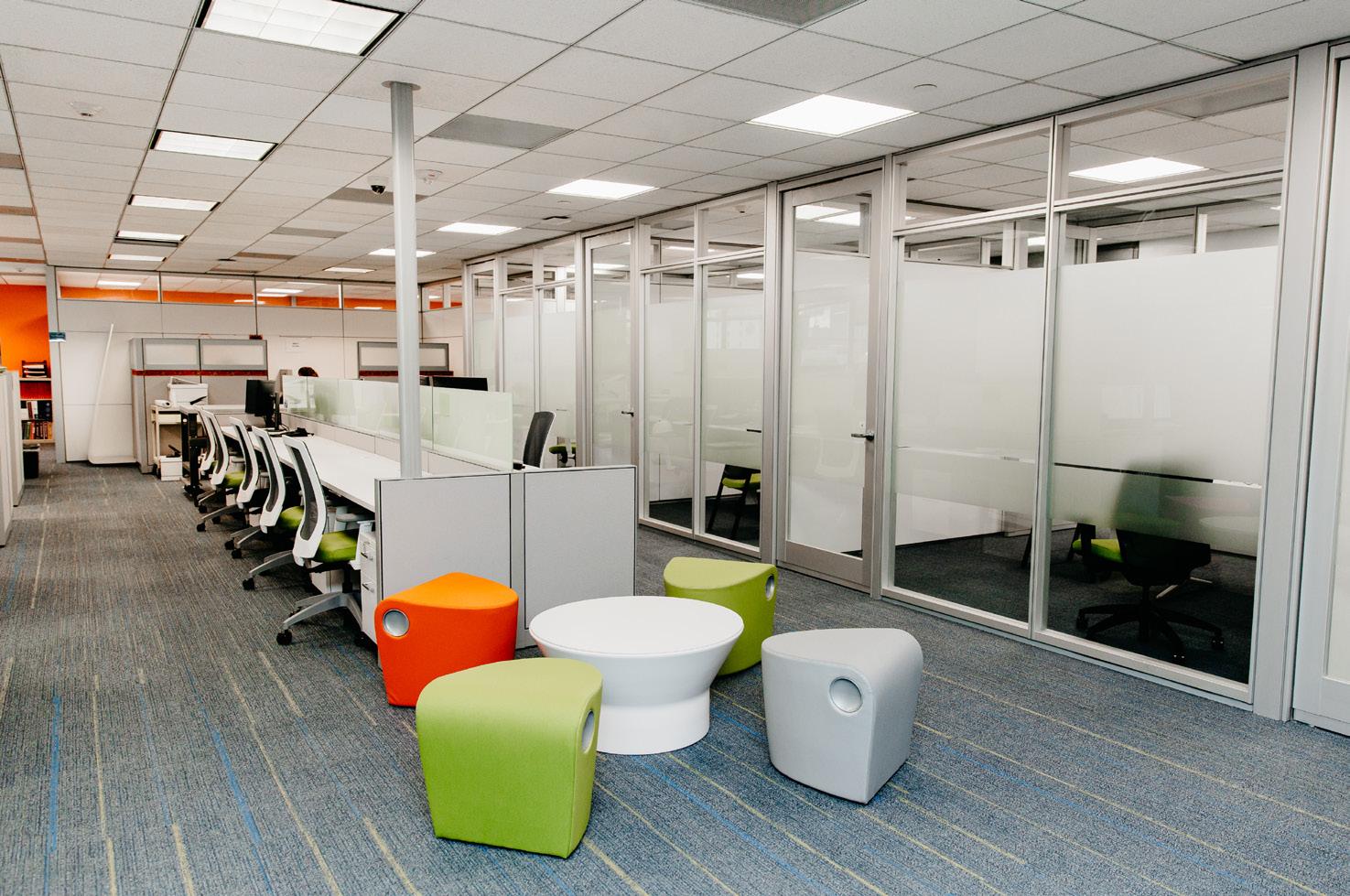
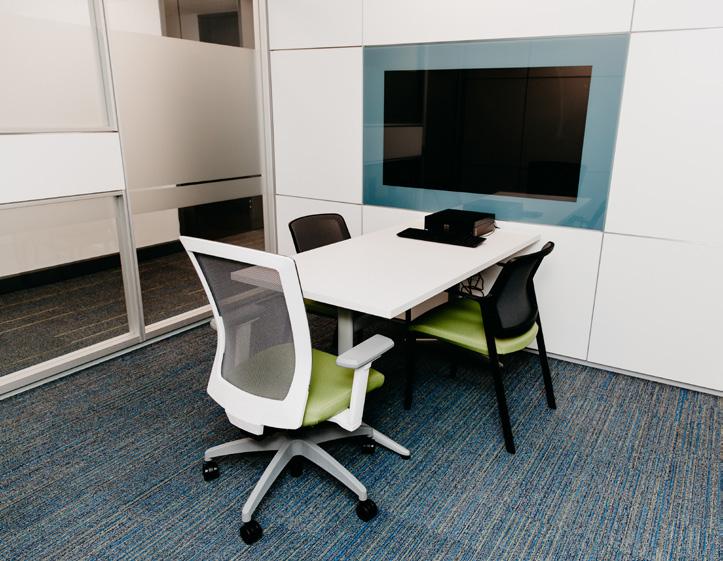
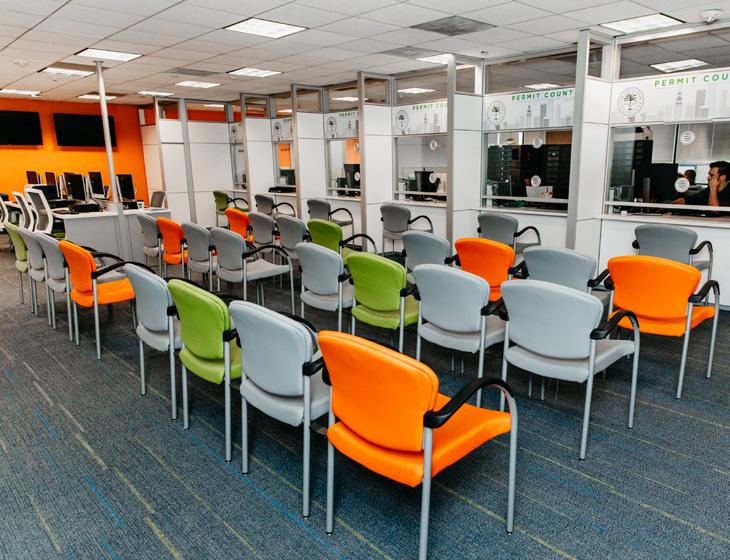
Size
25,000 sf
Completion
2018
Cost
$2.2M
Services
Architecture
Interior Design
Project Management
Construction Administration
Features
6-Meeting rooms
20-Offices
Collaboration hubs
Conference rooms
Employee lounge
HVAC upgrades
Life safety upgrades
Lighting upgrades
Permitting counter
Restrooms
Self-service kiosks
Workstations
Waiting area
Miami-Dade County PROS Greynolds Park
Renovations Phase I & II
North Miami Beach, Florida
When approached by Miami Dade County Parks Recreation, Open Space (PROS), their scope of work was not clearly defined, and was loosely described as “needing ADA accessibility into the park and needing some repairs of some historic structures”. PROS also did not have a consolidated documentation on all of the historic structures throughout the site. Hence, our first recommended task was to document all of the historic structures with both description of the history of each structure, the master planning of the park and the identification of all contributing and non-contributing features. As the master plan was developed along with a Rough Order of Magnitude Costs, it was evident that the project scope would benefit from being phased into separate permit packages.
Phase I: Bridges, Culverts & Water Restoration
This project included the restoration and reconstruction of the pedestrian bridges, water restoration in three specific areas to improve the water flow in the rookery, and clean-out of the historic culverts.
Phase II: Renovations & Improvements
Phase II included the remainder of the project scope including ADA repairs, new sidewalks from the right-of-way all the way inside of the park, beautification of Miami Gardens Drive, new entrances to the park at the west and east entrances (new ticket booths, new approach, and car stacking), new perimeter fence on the west property line, remodeling of restrooms in the park, historic restoration, and repairs to historic structures throughout the park.
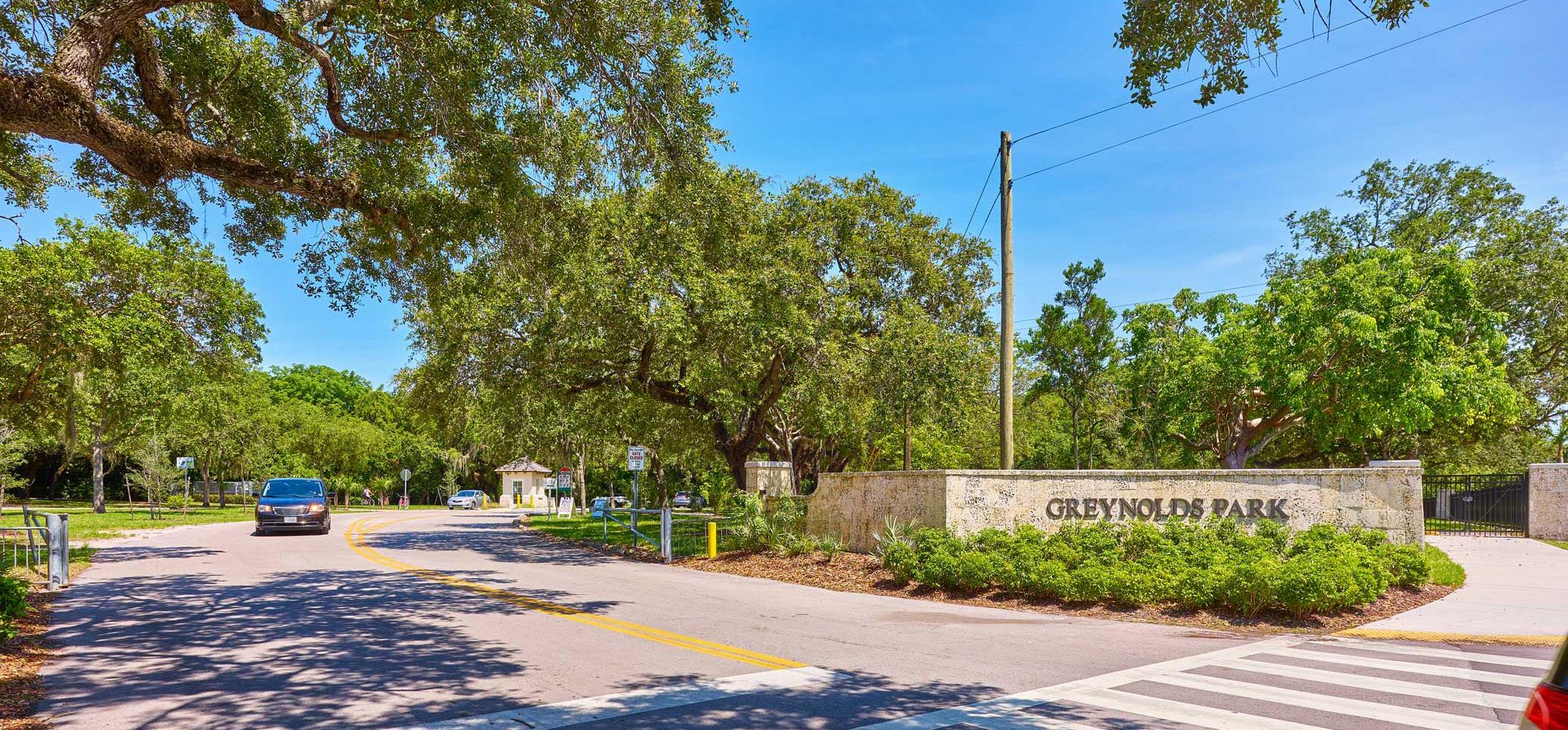
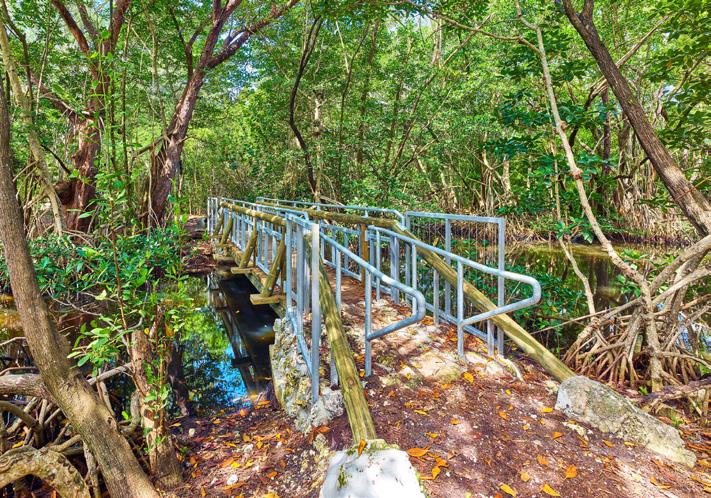
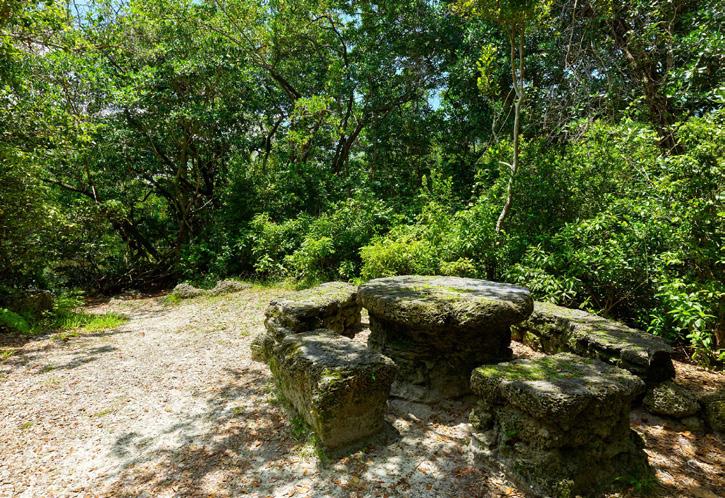
Master Planning
Architecture
Project Management
Construction Administration
Historic Preservation
Probable Construction Costs
Features
2-Historic bridges
2-Ticket booths
ADA barrier removal
Archaeological site
Environmental remediation
Historic incinerator
Historic masonry walls
Historic rookery picnic tables
Historic stone steps
HVAC upgrades
Life safety upgrades
Lighting upgrades
Maintenance building
Parking lot
Perimeter fencing
Restrooms
Right of way improvements
Wayfinding
Awards
Florida Trust for Historic Preservation, Historic Landscape Award

