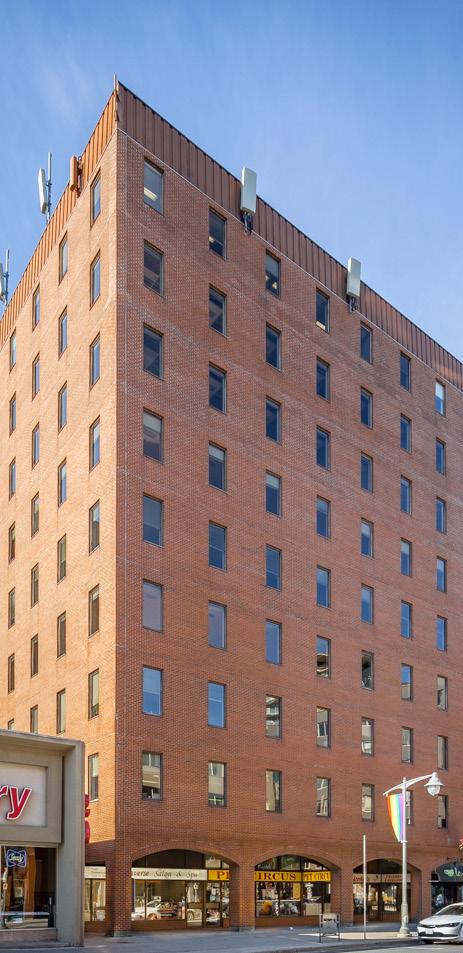OFFICE
Suite 9003 = 2,882 sq.ft.
Suite 9002 = 4,206 sq.ft.
Suite 6000 = 18,006 sq.ft.
Suite 5000 = 18,007 sq.ft.
Suite 4000 = 18,003 sq.ft.
Suite 3001 = 6,007 sq.ft.
Suite 3000 = 11,928 sq.ft.
Suite 2200 = 2,571 sq.ft.
RETAIL
Suite 270 = 2,400 sq.ft. (corner Bank & Cooper)
GF Suite 395S = 2,666 sq.ft. (395 Somerset retail)
400 COOPER STREET, OTTAWA
FEATURES
Year built 1975 / 1999
Building type Office
Number of floors 9-storey + basement
Floor area
Parking space
Parking ratio
Amenities
18,000 sq. ft. per floor
120 interior parking spaces at $240 a month HST included, and 200 outdoor (parkade) parking spaces at $232.68/ month (HST included)
Indoor 1/ 1,500 sq. ft. - Outdoor 1/ 1,100 sq. ft.
There is a gym, showers and secured Bike racks on site
Elevator Three elevators
Telecom provider Telus, Bell, Rogers
Public transit Bus nearby –10-minute walk from future LRT station (Queen/O’Connor)
Cetification
BOMA BEST Certified GREEN (Best Practices).
LEASING INQUIRY
John Esposito Senior Director of Leasing jesposito@groupemach.com
Max Francischiello , mba Senior Vice-President, Leasing mfrancischiello@groupemach.com












