Winning HOMES
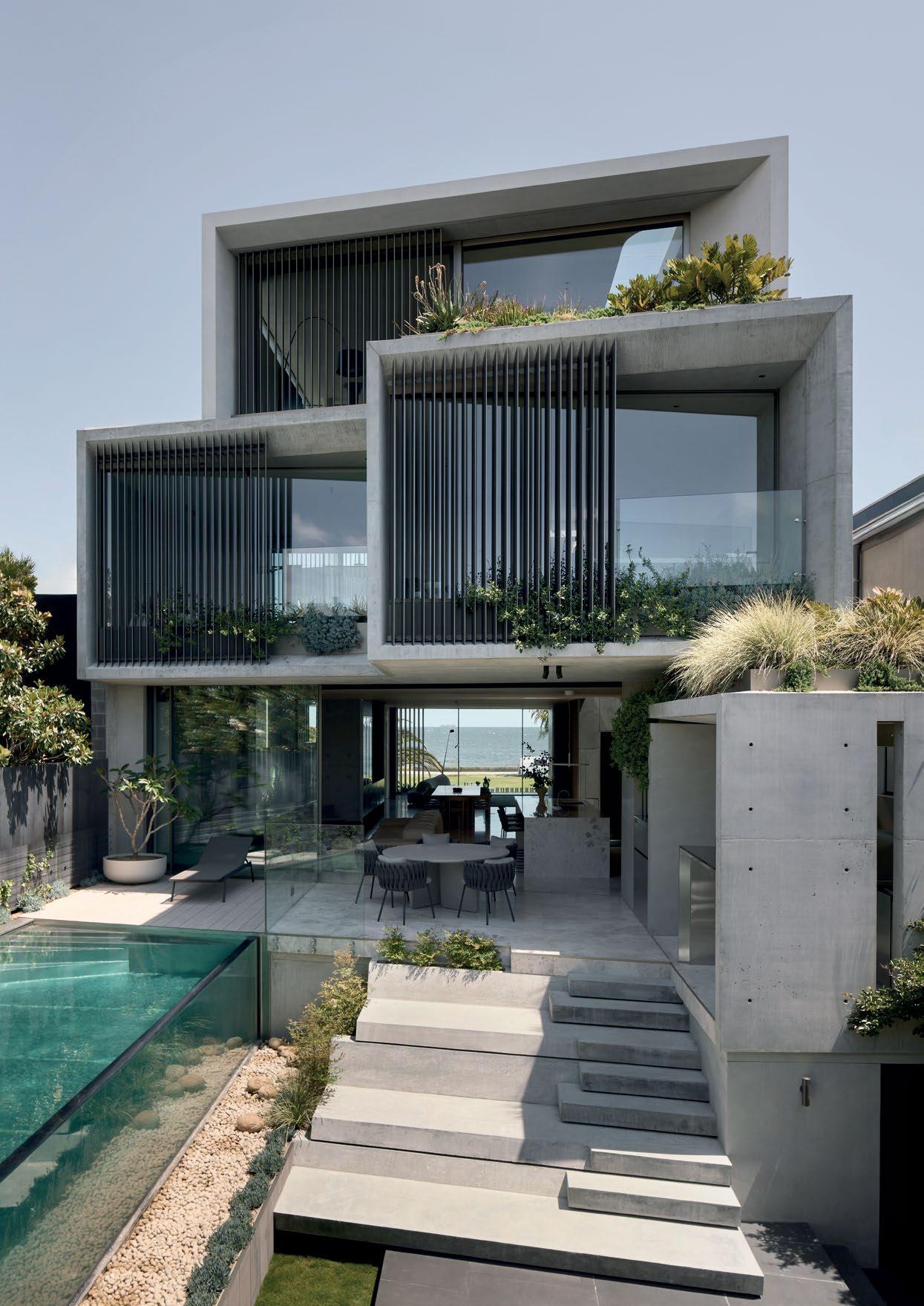






Dear readers,
Welcome to this year’s edition of our Winning Homes magazine, where we proudly celebrate the remarkable achievements of our members recognised in the Master Builders Victoria 2025 Excellence in Housing Awards. This year is particularly special, as it also marks the 150th Anniversary of Master Builders Victoria. For a century and a half, our members have shaped the homes, communities, and skylines of Victoria, and it is a source of immense pride to reflect on this enduring legacy.
The projects you will discover in these pages are far more than buildings. They are the result of creativity, craftsmanship, and dedication, with every detail designed to enrich the lives of those who will call them home. From cutting-edge design to sustainable practices, these homes highlight the innovation and commitment to excellence that have defined our industry for generations.
Our winners and special commendations this year exemplify what it means to set new benchmarks in residential construction. Their work inspires us all, showing how vision, skill, and determination can create homes that are both beautiful and future-ready. This spirit of excellence is what has carried Master Builders Victoria through 150 years, and it continues to drive us forward.
I extend my heartfelt congratulations to all winners, nominees, and those receiving special commendations. Your achievements are a tribute to the passion, resilience, and talent that make our industry strong. You are part of a proud tradition that has stood the test of time, and we are honoured to showcase your work in this milestone year.
As you turn these pages, I hope you share the same sense of pride that we do. The homes featured here reflect what is possible when dedication meets innovation, and they serve as a reminder of why our industry is vital to Victoria’s future.
Thank you for your continued support of Master Builders Victoria, and congratulations once again to all who have been recognised in this 150th Anniversary edition.
Warm regards,
MICHAELA LIHOU CEO, Master Builders Victoria

The projects you will discover in these pages are far more than buildings. They are the result of creativity, craftsmanship, and dedication
Dear readers,
As President of Master Builders Victoria, I am proud to present this year’s Winning Homes magazine. This publication offers an opportunity to reflect on the remarkable achievements of our members and to celebrate the high standards that define our industry.
What stands out across these pages is the people behind the work. Members who plan carefully, keep sites safe, communicate clearly, and finish well. Members who manage the sequence so that every trade can do their best work. Members who listen to clients and turn ideas into practical solutions. That is the standard our members set for the industry, and it is why these awards are respected by peers and trusted by the community.
Our industry continues to evolve. Clients expect stronger sustainability outcomes and design that supports how families live today. Regulations change, materials shift, and technologies improve. The work featured here demonstrates that members meet these expectations while maintaining a balance between safety, compliance, quality, and budget. Our members demonstrate leadership not in titles, but in the way they show up each day, solve problems, and deliver homes that stand the test of time.

I also want to acknowledge the many members who invest in people. Supporting apprentices, mentoring supervisors, and sharing knowledge may not always be visible in photographs, yet it is evident in the quality of the work. You can see it in the confidence to try a new method, in the way a tricky detail is resolved, and in the consistent finish that comes from teams who know their craft. That investment strengthens capability across the industry and creates real career opportunities.
While 2025 marks 150 years of Master Builders Victoria, our focus remains on the work in front of us. Keep standards high. Deliver what we promise. Earn trust through performance. That is what our members do on sites across Victoria, and these awards are a chance to recognise that effort publicly.
My warm congratulations to all winners, nominees, and those receiving special commendations. Thank you for the example you set, for the pride you bring to the craft of building, and for the way you support one another as professionals and peers.
As you browse these pages, please take a moment to consider the difference our members make. The homes featured here are not just structures. They are places where memories grow, futures are planned, and connection, comfort, and belonging are part of everyday life.
Thank you for your continued support, and congratulations once again to all this year’s recipients.
Warm regards,
GEOFF PURCELL President, Master Builders Victoria
What stands out across these pages is the people behind the work. Members who plan carefully, keep sites safe, communicate clearly, and finish well

FRANK PAVAN
CHIEF JUDGE
Fellow of Engineers Australia (NPER)
Fellow of the Australian Institute of Building
Member of Master Builders Victoria
Member of the Australian Society of Building Consultants
VCAT Building Expert
Frank Pavan is Managing Director of Pavan Consultants, a Melbourne based, multi-disciplined firm of project managers, building designers, engineers and interior designers. Frank is a civil/structural engineer with post-graduate qualifications in building design, project management and commercial and domestic estimating. He has worked in many and varied industries including mining, petrochemical, commercial, retail, educational, defence, industrial, judicial, local, state and federal governments and multi-unit developments. Frank has 38 years’ experience in the building and construction industry and has worked in Saudi Arabia, Italy and in many Australian capital and regional cities. Pavan Consultants has won three project management awards in 2014 and 2017, that latest being a National Award in project management. The firm also won three design awards in 2011. He has worked on projects valued up to $40Million. Frank is a past President of the Victorian Chapter of the Australian Institute of Building and was a member of the VBA’s Building Practitioners’ Board. He has been a MBV Judge for more than 20 Years and has been the Chief Judge for the past 5 years.

PhD Ecology and Land Management
Master of Environmental Science
Certified Passive House Consultant
Senior Sustainable Building Advisor, Master Builders Victoria
Philip has been employed as the Sustainable Building Advisor at Master Builders Victoria for the past 16 years and on building and construction related projects and research for the last 18 years. Phil’s extensive experience in education and training has informed the development of nationally recognised sustainable construction training programs and the national roll out of the accredited Master Builder Green Living program. He has provided advice on sustainability solutions and onsite environmental management on projects ranging from large infrastructure developments to small residential building companies. Phil has also spent time working for the Environment Protection Authority Victoria, Melbourne Water, local government and as an academic. In 2014 he received a fellowship from the International Specialised Skills Institute which enabled him to travel to Germany in 2015 to investigate job skills in the prefabricated construction industry. He has presented at forums and conferences both nationally and internationally on sustainability, modular construction and emerging industry trends.
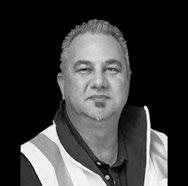
OHS Advisor, Master Builders Victoria
Rod brings over 30 years of experience to the construction industry across domestic, commercial, industrial and high rise as well as more than 15 years in the civil industry, and previous roles as a plumber. Rod has operated a range of machinery on civil projects, quarry works and road projects (Hallam Bypass, Hume Bypass, Cell Lining at the Wollert Landfill). For over 10 years Rod has worked as a safety officer and is passionate about the building and construction industry.

Jeff has been a Judge in the MBV Excellence In Housing Awards and Regional Building Awards since 2019. Jeff began his career in carpentry and added to that a trade qualification in waterproofing before progressing to registration as Domestic Builder Un-limited. Jeff has continued to gain formal qualifications and is now a registered as a Building Surveyor and Building Inspector across both commercial and domestic classifications. He is a Director of JWB & Associates Pty Ltd, a company that specializes in providing expert evidence at VCAT and other court jurisdictions across Victoria and Australia.

Consultant, Trainer, MBV Sustainability Principles (2014 - 2018)
Growing up in The Netherlands, Jan started his career as a writer/ journalist and public relations manager with Elsevier’s Publishing Company in Amsterdam. The attraction of wideopen spaces saw him immigrate in 1983 to the Yukon, Canada, where after a short stint as a communications strategist for the government, he became involved in Canada’s super energy efficient building program labelled ‘R-2000’. Over the following 12 years Jan developed extensive knowledge in sustainable and energy efficient construction. Starting as a builder of R-2000 homes in Canada’s far North in the 1980s, he later progressed into a building consultant and building inspector. Jan immigrated to Australia in 1995, where he discovered energy efficiency was not widely recognised in Australian construction. He developed a number of demonstration projects: ‘The Healthy House”, ‘The Eco-home’ and ‘The Economical House’, which were all built in Sunbury, Victoria. He received invitations to guest lecture at a number of universities on sustainable building and developed training programs for energy efficient construction. As an environmental building consultant Jan advises on a wide range of issues to both industry and private clients. As a trainer for Master Builders in Victoria, Jan combines his journalism background with his practical building skills. His focus is strongly on future industry developments with education being key.

After obtaining double degrees from the University of Melbourne, Paul has spent a considerable amount of time participating on both local and international projects, working across all facets of the building construction industry including Domestic, Civil, Commercial, Land Subdivision and Property Development in both Private and Public Sectors. Through his career, Paul has been appointed as Estimator, Contract Administrator, Project Manager, Client-Side Project Manager, Senior Project Manager, Chief Estimator, Project Director and had held various Company Directorship. His roles have seen him successfully deliver a portfolio of diverse and complex projects and developments. His most recent appointment was as Project Director at one of the fastest growing companies, Greenland Holding Group, currently ranked 202 in the Global Fortune 500 list. He worked on their tallest residential tower in Sydney known as “Greenland Centre” — currently under construction and will stand 235m tall. Paul joined Codicote as Director in 2018 is also a director at a construction consultancy firm Pi Projects.

Robert Conti studied architecture at the University of Melbourne and is the principal of Conti Architects Pty Ltd. The company commenced operations in 1987 following his return from working as an architect in London from 19841986. It has since established a body of award-winning architectural projects incorporating architecture, interior design and landscaping in the commercial, institutional, residential and tourism sectors. Robert’s extensive travel and overseas work brings international experience and a historical perspective of architecture to his works.

Joe is a registered BPC Commercial & Domestic Builder and Environmental Engineer with both a Bachelor & Master’s in Construction Management and Sustainable Practices Environmental Engineering. Joe has built his professional career in Executive positions in various commercial construction companies renowned for their expertise in managing large, multi-faceted projects across building, civic, and civil construction, delivering throughout Victoria for both government and private clients.Joe excels in the effective concurrent delivery of projects of scale. Joe brings extensive knowledge of ISO management and requirements participating as lead auditor and has a firm understanding of systems compliance and regulatory requirements. Joe has an interest in contributing to the creation of sustainable cities and communities with a heavy focus on Natural resource Management and Nature Restoration markets. Joe leads his Projects from tendering, delivery, construction, establishment, maintenance, completion and handover ensuring all contractual requirements are maintained and delivered.

Graduated Fashion Designer and Interior Designer
Colour Forecaster
Creative Design Director and Co-Owner, Acustruct™ Builders
MBV Housing Sector Committee
Member MBV Mentoring Program (2020,2021)
Nancy Italiano is the Creative Design Director and Co-Founder of Acustruct™ Builders, a boutique construction company in Melbourne recognised for its design-led and client-focused approach. With formal qualifications as a Fashion Designer, Interior Designer, and Colour Forecaster, Nancy brings over 20 years of experience spanning design, construction operations, financial governance, and business leadership. Through her role at Acustruct, Nancy has developed an in-depth and practical understanding of construction, encompassing planning approvals, design documentation, project delivery, site coordination, and financial management. She is recognised for her strong focus on quality, transparency, and client experience, ensuring every project achieves the highest standard of delivery. Nancy also serves on the MBAV Housing Sector Committee and contributes to the MBAV Mentoring Program, where she supports the professional development of emerging talent in the construction industry. A committed advocate for gender diversity and systemic improvement, she recently established ProjectHER, a project management platform designed to expand opportunities for women to engage in the building industry beyond traditional roles. Her comprehensive knowledge, combined with her commitment to innovation, sustainability, and inclusivity, underpins her role as a state judge, where she applies her insight, integrity, and leadership to recognise and celebrate excellence in construction.

MBV Platinum Member – 40 Years
Member of the Australian Institute of Building MAIB
– 25 Years
Managing Director, Boston Group 911 Build Assist
Managing Director, Auzteam Homes
– Research & Affordability
Victorian Civil Administrative Tribunal
– Expert Witness
Glenn has been continuously involved in the building industry for the past 45 years. His commitment to the industry includes participating in the MBAV Housing Sector Group Committee, Major Domestic Building Contracts & Specifications Sub Committee including Deputy Chairman of the Building Registration Committee for the Building Control Commission BCC from 1997 to 2002for Practitioner Registration and Licensing. Glenn became a Board Member of the MBAV in 1997 and has won many excellence in housing awards Including being awarded the Victorian Fair Trader of the year in 1997 by the Victorian State Government and has been the only Victorian Builder to do so. Other Premier projects by Glenn are the Construction of the Rosella Complex in Richmond of which was a 43 Million Dollar Project with Heritage listing by the National Trust. The Boston Group specializes in providing Building Industry Consulting Services in Project Feasibility, Risk Assessment and Dispute Resolution for Consumers & Expert Construction reports for Mediations, VCAT and other Court Jurisdictions. Glenn is also a past member of the Building Practitioners Board at the Victorian Building Authority VBA and is a Director of Auzteam Homes of which is carrying out research into Affordability and Modularization as to the future of the Victorian and Australian Building Industry for Consumers. Glenn has been a Platinum Member of the MBAV since 1984and was made a Life Member of the MBAV in July 2022.

Bachelor of Engineering (Building), Victoria University
Fellow of the Australian Institute of Building (Victorian and National committees)
Past President of the Victorian Chapter of the AIB
Dino is a highly experienced builder with over 25 years of experience delivering a range of projects in the commercial construction sector. He has spent the last 17 years with a major Melbourne builder as a Project Manager and Construction Manager, specialising in residential highrise projects with values up to $140m. In this time, he has overseen the completion of more than 4000 apartments and various other commercial and retail projects, he continues to be responsible for the management of design teams, contract management and administration, project planning and programming, implementation of quality and safety systems and the execution of projects through to handover.

Consultative Residential Building Designer and Director, Ausplan Design Group, founding the business in 2011
With more than 30 years of experience in the industry, Max has been at the forefront of Victorian home design, shaping projects that reflect both innovation and lifestyle. His career began with leading national builders including Metricon, Burbank, and a decade-long tenure at Simonds. After 18 years in these roles, Max established Ausplan to focus on delivering a more personalised, client-centred approach to design. This experience has honed his ability to create homes that respond to the complete spectrum of modern living — integrating emerging technologies, sustainable practices, and evolving design trends. At Ausplan Design Group, customer service is the highest priority. Max and his team work closely with clients to ensure every project reflects their vision while also benefiting from a strong network of trusted consultants across the industry. The practice offers expertise in a wide range of services including Concept Design, Master Planning, Greenfield and Custom Homes, Town Planning Applications, Renovations and Additions, Architectural Drafting, Consultative Energy Reports, as well as 3D Visualisation and Rendering. In recognition of his commitment to sustainable and forward-thinking design, Max was awarded Best Environmentally Sustainable Design at the Design Matters National Awards in 2021.

Bachelor in Engineering (Civil)
Diploma in Building and Construction
Certificate IV in Project Management
Certificate IV in Business Administration
Certificate III in OHS (TAFE NSW)
Registered Professional Engineer (Civil)
Local Government Engineering Association
Union Representative
Member of Engineers Australia
Member of Professionals Australia
Member of MBV
Past Member of Local Government Traffic Committee and OHS Committee
Kuljeet Singh Mann is a highly accomplished civil engineer and registered building practitioner with over 13 years of experience in the construction industry. After completing his Bachelor of Civil Engineering at the University of Wollongong, he began his career as an Operations Manager for major shopping centres. He went on to serve in local government in multiple capacities including Design Engineer, Traffic Engineer, Development Engineer, Senior Project Manager, and Principal Engineer/Team Leader within engineering services. Kuljeet has also worked in the private sector with international engineering firms, successfully managing projects valued up to $55 million. Since 2018, he has been the Director of Mann Homes, specialising in the delivery of roads, drainage systems, sports pavilions, carparks, custom homes, renovations, and extensions. His proven leadership, technical expertise, and industry memberships reflect his strong commitment to delivering quality outcomes across both civil infrastructure and residential construction projects.

Managing Director, Mazzei Group Director, Building & Construction Foundation (Registered Charity)
MBV Housing Sector Committee
Daniel Mazzei stands out as a leader and innovator amongst Melbourne’s building community. His admirable experience in the industry is testimony to his commitment, insight and passion for the ever-evolving construction space. Daniel’s passion for creating quality homes is matched only by his extensive construction expertise. Well known for his innovative building solutions and his exacting commitment to quality results. Daniel is the Managing Director of the Mazzei Group. Overseeing the luxury home and multi-dwelling residential divisions, Daniel brings strengths in rational and efficient planning and an aptitude for coordination of complex projects. The Mazzei group is widely recognised in the construction industry and renowned for their dedication to quality, experience, expertise and excellence.

Jim graduated in 1982 and joined a Melbourne based building company. During the next 43 years he was instrumental as key constructor, director and shareholder, in growing the company into a highly profitable major contractor earning industry admiration by successfully competing against national and multi-national builders. During this period Jim introduced many innovations that are now prevalent in the industry. Jim has constructed over 150 projects ranging in project value from $2M- $450M, with a combined initial contract value in excess of $5 billion. These include: Federal Government Projects: defence, airports, shipping, research facilities, laboratories, TAFE colleges, University projects and carparks. Victorian State Projects: Commonwealth games, and Grand Prix precinct projects, schools, hospitals, police stations, theatres, public housing, public service offices, and restoration and construction of iconic historical buildings and monuments of national significance, including The Shrine of Remembrance, the Old Treasury Building, Parliament House, Government House, the first Governor’s residence, Melbourne Town Hall, the Supreme Court, the Court of Appeal, and the Immigration Museum. Local Government projects: - civic buildings including town halls, libraries, and swimming pools. Private and Institutional Projects: office buildings, shopping centres, hotels, hospitals, nursing homes, schools, churches, industrial buildings and over 80 multiunit or high-rise apartment projects containing over 11,000 apartments

Bachelor of Civil Engineering, Monash University
MBV Board of Management; President from 2008 to 2010
Building Practitioners Board (2000- 2008); Co-opted member until the Board was disbanded in 2016.
David has been involved in the building and construction industry since completing a Degree in Civil Engineering at Monash University in 1971. After over 20 years in project management in commercial building with projects including the Reserve Bank Note Printing Works at Craigieburn and the Melbourne Central Project, he moved to residential building as Victorian Building Manager for AVJennings in 1992. In 1997 he joined with two other partners for a management buyout of Stonehaven Homes where he remained until his retirement in 2016. Stonehaven Homes is an architectural design and construction company involved in inner suburban residential housing. David’s involvement with Master Builders extends back to receiving industrial advice in the late 1970s. His main involvement occurred when he joined the housing sector committee in 1992. He was elected chairman soon thereafter and served on the state council from that time. Following eight years on the Board of Management he became President from 2008 to 2010. David served for eight years on the Building Practitioners Board from 2000 to 2008 and continued as a co-opted member until the Board was disbanded in 2016. He has served on the CoINVEST (building industry long service leave fund) board since being elected in 2011. David has enjoyed his time in the building industry and joined the Victorian Small Business Mentoring Service in 2017 as a volunteer to share his experience with others.
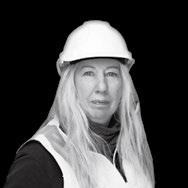
OH&S Advisor, Master Builders Victoria (MBV)
Carmel Peterson is a Construction OHS Advisor and Lead Auditor with the Master Builders Association of Victoria, where she has been championing safer construction practices since 2019. With over 20 years’ experience in Occupational Health and Safety, Carmel has worked across commercial, industrial and residential projects throughout Victoria and Queensland, specialising in the development and implementation of robust safety management systems. Armed with tertiary qualifications in Training & Assessment, OHS and Lead Auditing, Carmel brings both technical expertise and a deep understanding of the industry to her work. She represents Master Builders Victoria on several key stakeholder forums, where she contributes her knowledge to the development of industry guidance material and initiatives that aim to lift safety standards across the building and construction sector.

Peter started his working life as a cabinet maker, then progressed into house building and design. Based in Echuca, Sutton Constructions started trading in 1990 and also became a member of the MBAV at that time. In 1993 Peter won a Churchill Fellowship and went to Canada and America studying seniors housing for the aged. Sutton Constructions won over forty housing awards with the MBAV, some of these included Project Home of the year for MBA Australia and also being the Victorian Regional Builder of the year twice. Now retired, Peter loves Judging houses, seeing the latest trends and meeting enthusiastic builders.

Registered Builder & Architecture
After completing Architecture, Michael worked with Graeme Gunn and Merchant Builders for nine years from 1970-79. In 1981, he established the Design & Construct Company of Urban Spaces and registered as both Builder and Architect. The Company specialised in building restoration, custom housing and domestic alterations for 28 years. Over this period the Company won 12 Master Builders Awards for their projects. Michael became a member of Master Builders Victoria in 1983 and graduated from the Housing Committee in 1988 to Council and Board member in 1995. Michael was President of Master Builders Victoria from 2000–2002 and participated on the National Housing Board from 2000–2004. In 2004 Michael was awarded Life Membership to Master Builders Victoria.

Chris has been an active member of the building industry for the last 44 years beginning his apprenticeship in the Latrobe Valley back in 1977 and has worked in multiple roles within the industry over that time. On the completion of his apprenticeship Chris worked for himself doing renovations and new homes. He met his wife-to-be and followed her to Bendigo in 1986. In 1988 Chris joined the AV Jennings team as a supervisor before moving across to Glen Loddon Homes as a supervisor/maintenance manager in 1990. During his time at Glen Loddon Homes Chris did estimating, drafting and some sales. He bought into the business in 1995 and continued to run the business on his own until he convinced Glenn Wade to join him as a joint owner in 2000. Since than they have continued to build high quality homes for the people of central Victoria, with the majority of work through referral. Winning numerous awards over the years, Chris is highly regarded by peers and clients as both professional and easy to deal with.
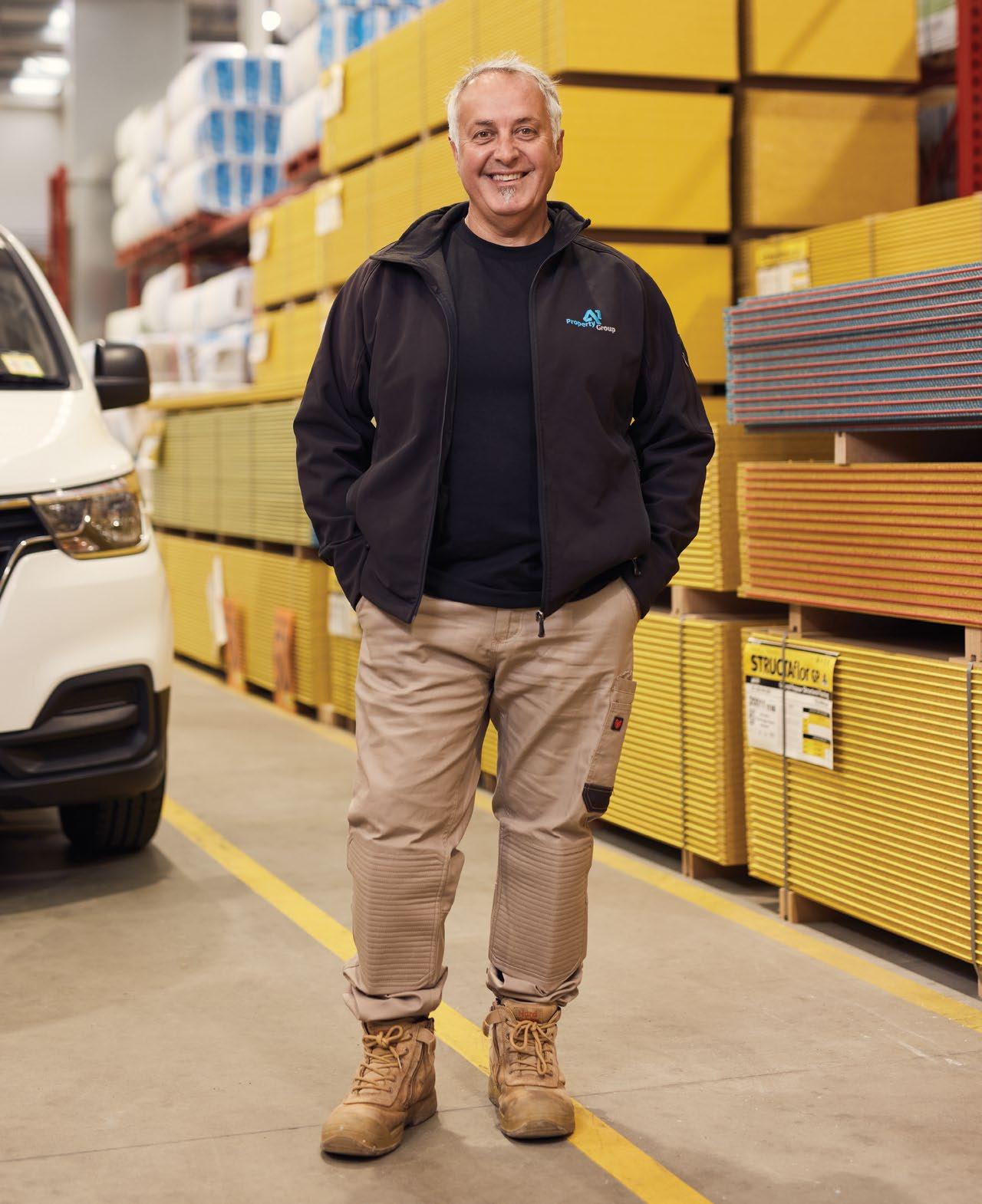


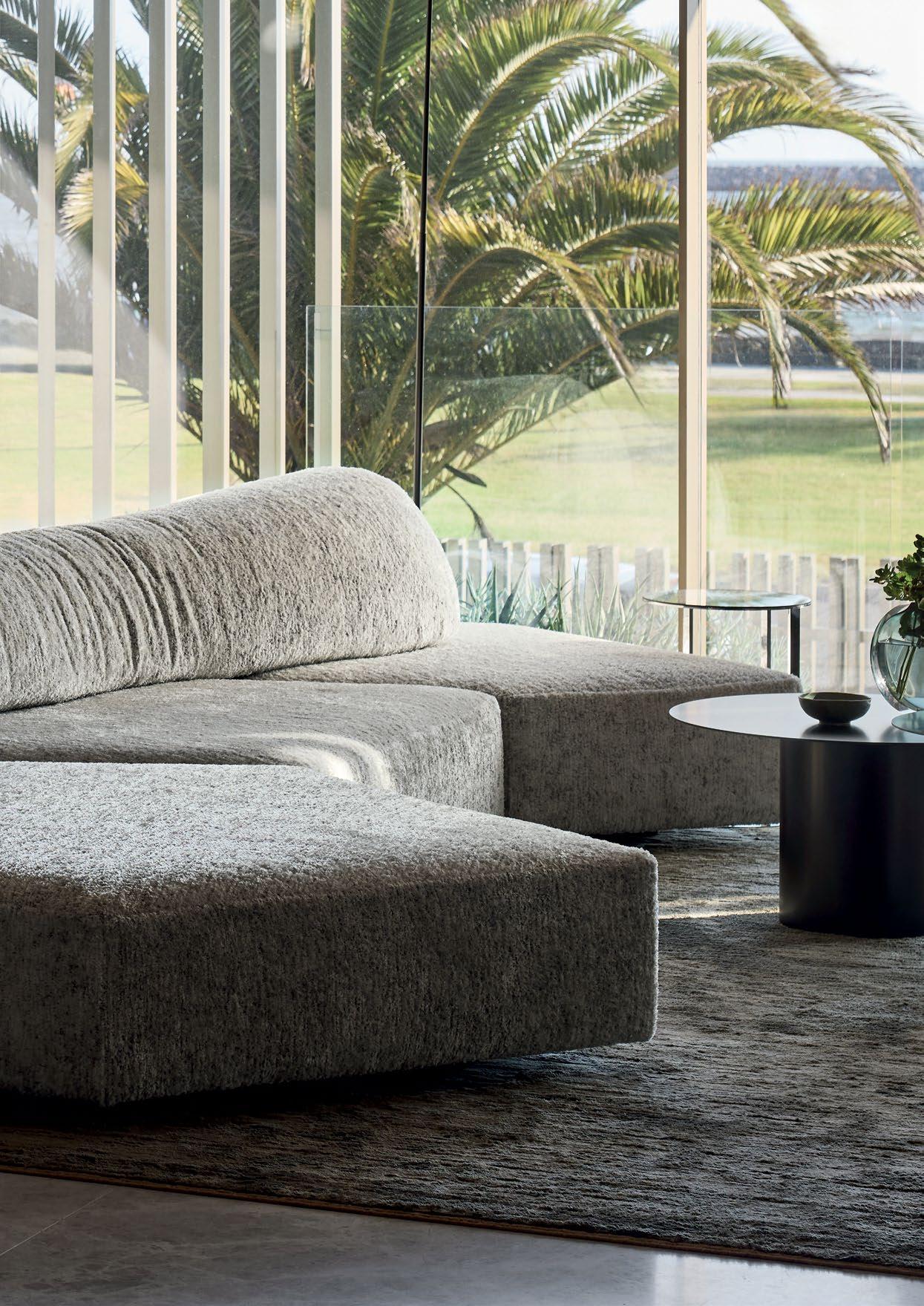
This extraordinary Middle Park residence is a triumph of vision, craftsmanship, and ambition, embodying Seidler Group’s unwavering commitment to precision and design excellence. Conceived to showcase the talents of a new team, the home redefines luxury living in Australia, delivering a 7-star resortstyle experience that pushes the boundaries of residential architecture. Perched on Melbourne’s iconic beachfront boulevard, every angle captures 360-degree views of Port Phillip Bay and the city skyline, inspiring a design that maximises light, outlook, and connection to the surroundings. Every square metre has been meticulously crafted, from expansive living and entertainment zones to intimate, refined spaces, where bold architectural gestures meet flawless execution. This home is not just a residence; it is a statement of ambition, innovation, and the art of living at the highest level.
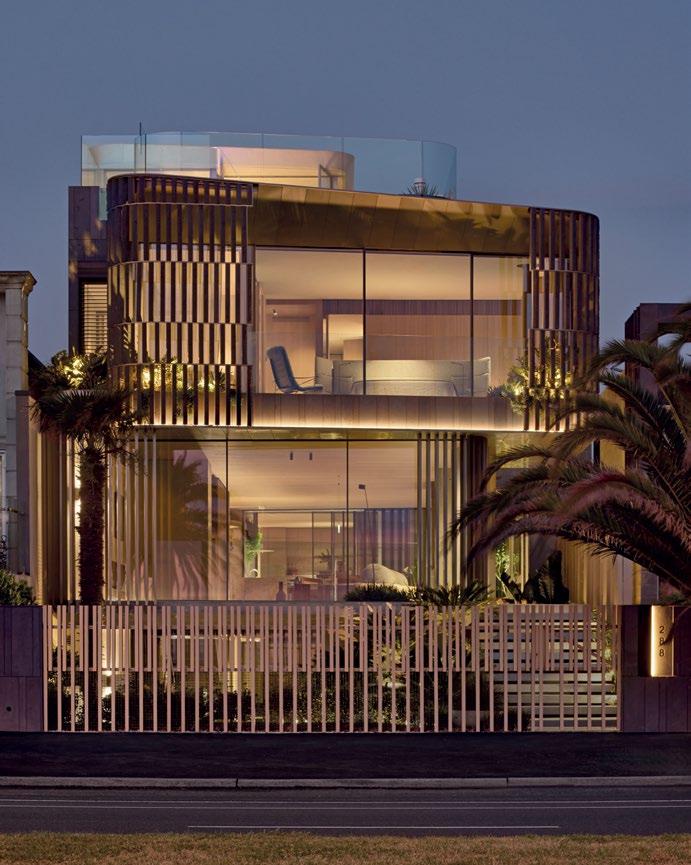
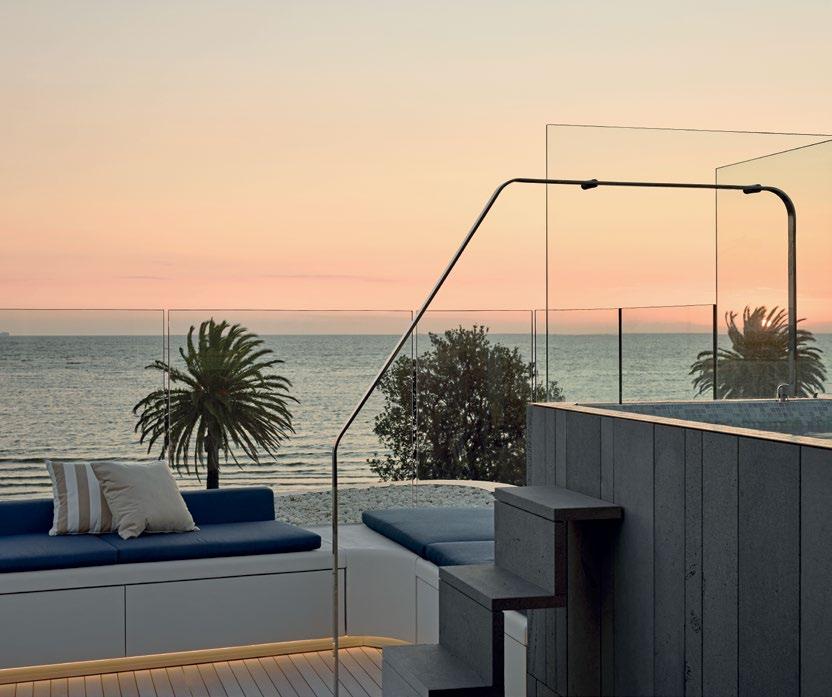
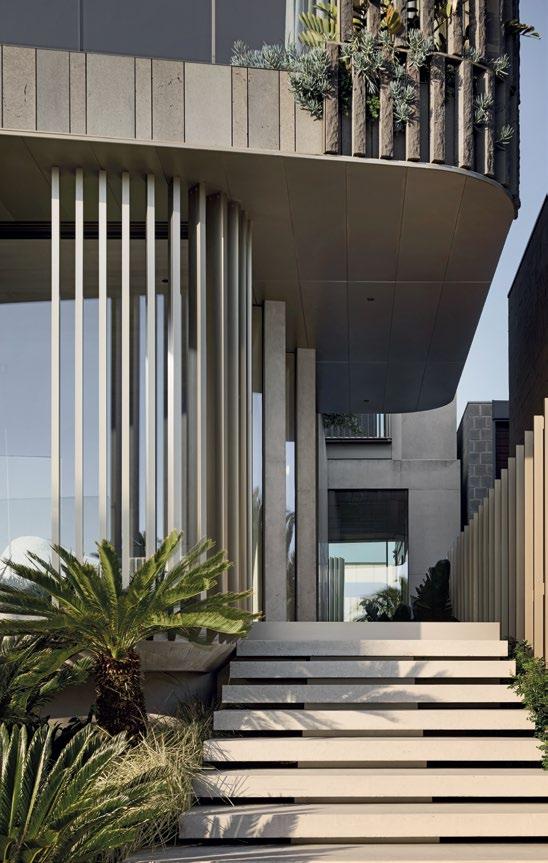
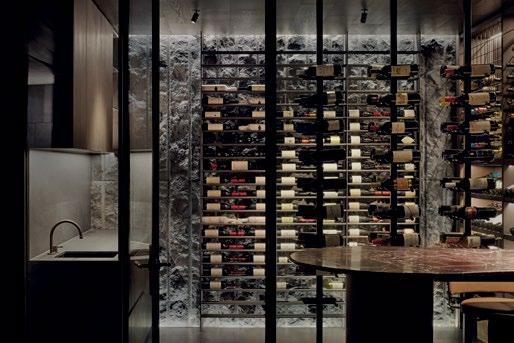
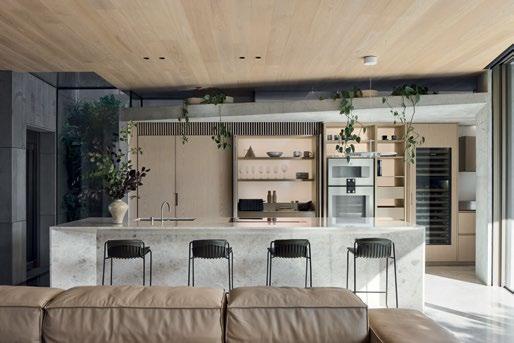
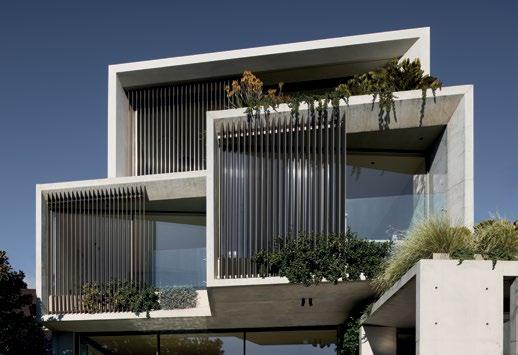
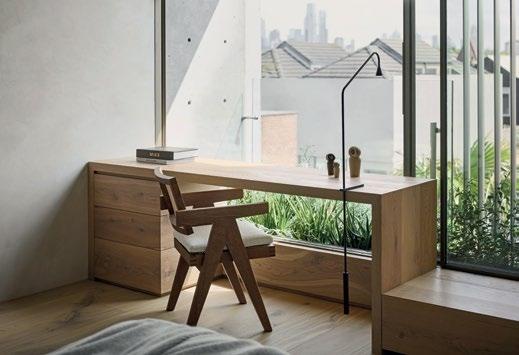
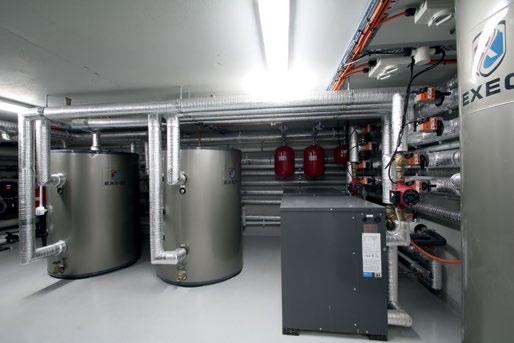
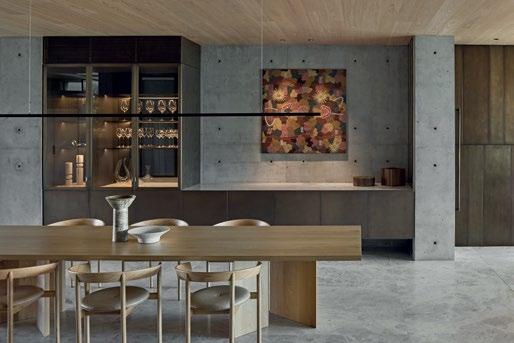
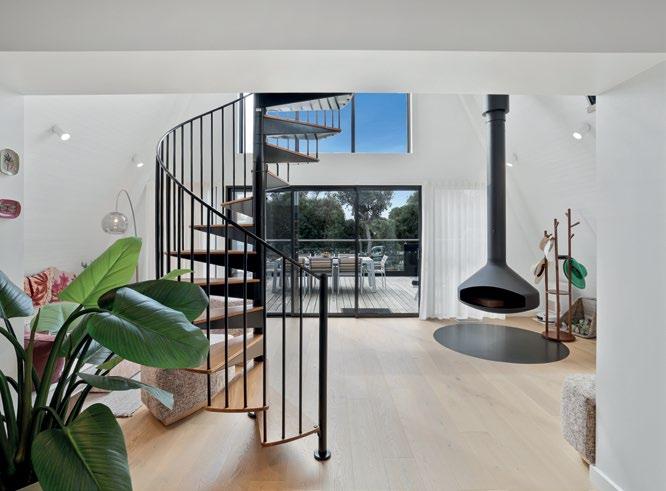
This project involved the extension and renovation of a custom four-bedroom, four-storey A-frame home in Inverloch. The modern architecture, combined with meticulous attention to detail, gives the home striking street appeal. Across four levels, the design offers multiple living spaces, an open-plan entertaining area, and a large master suite. Key features include engineered oak and vinyl flooring, wool carpets, high A-frame ceilings, custom cabinetry, sloping glass windows, spiral staircases, an internal lift, and designer lighting. Every detail, from the curated colour palette to fixtures and furnishings, demonstrates a commitment to style, functionality, and high-quality craftsmanship.
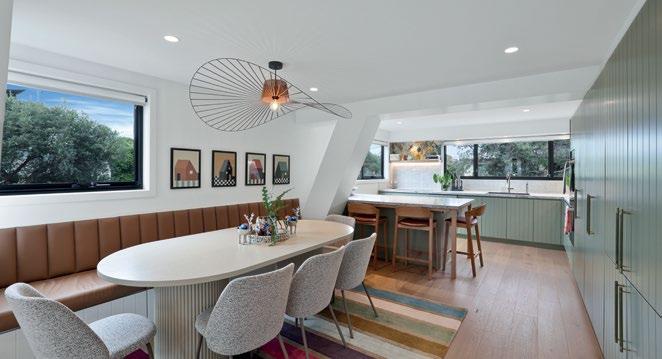
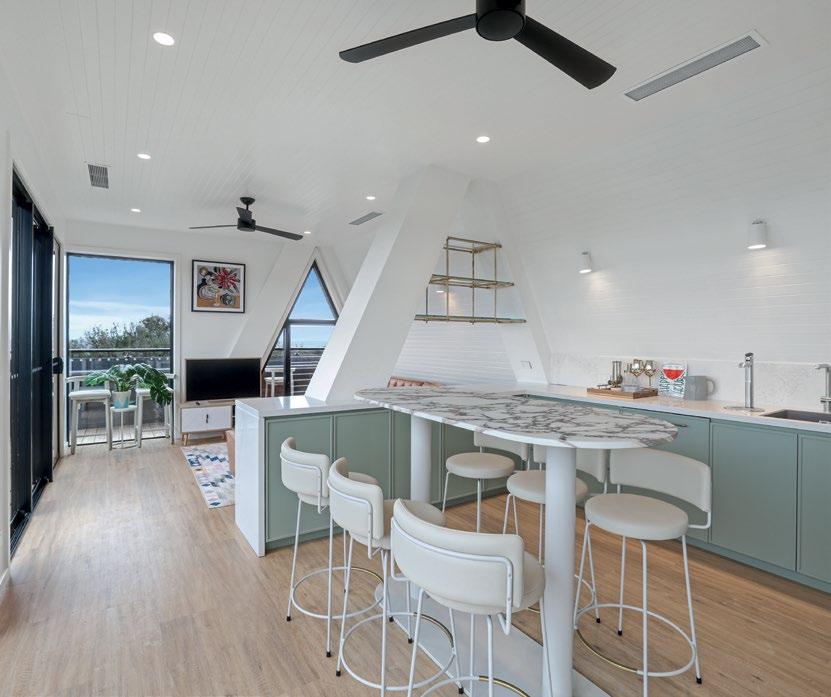
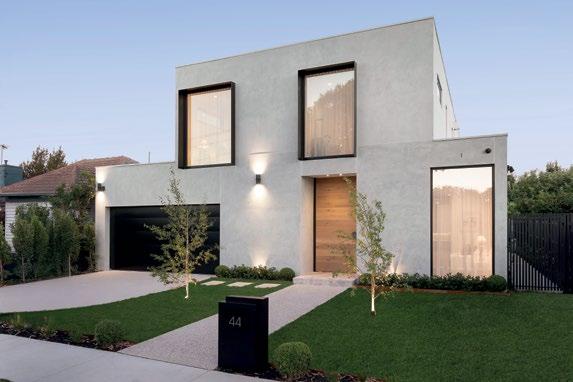
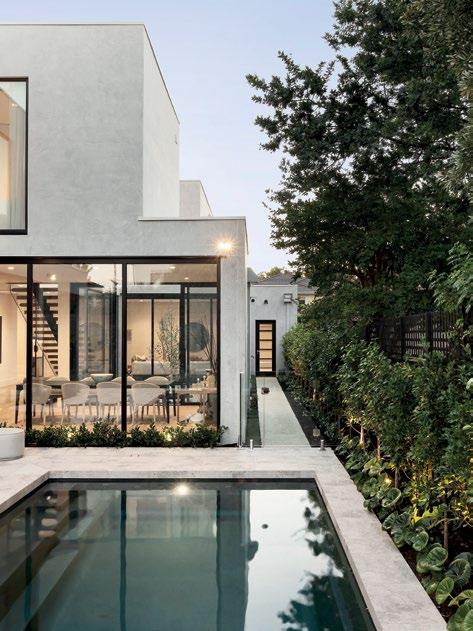

espite health issues and a slow down in his AFL career, Sam Rowe persevered and completed his carpentry apprenticeship. He then obtained his Domestic Builder’s License in 2016. Sam worked for Johns Lyng and Agushi Constructions. It was with Johns Lyng Group that he obtained a sound grounding for financial control whilst his time with Bear Agushi provided him with all the technical skills and attention to detail. Bear Agushi was a real mentor for Sam. Sam Rowe is now a Director of Figure 3 Constructions. Over the past 9 years, Sam Rowe has undertaken many and varied residential projects the largest of which have been a five-storey townhouse and a multi residential development in Carlton. Figure 3 is located in Coburg and employs two directors, a project manager, a supervisor and a finance person in the office. The firm has adopted “Jack” as their main software package to undertake cost estimates, control project finances and manage project programming. Sam Rowe is passionate about quality to an extent that he has developed his own checklists that are used throughout numerous stages in a project to ensure the highest quality construction and finishes. To assist in achieving the highest possible standards in OHS, Sam has engaged the services of an independent OHS consultant to set up company OHS policies and software to manage and control onsite OHS. He attributes his success with clients through his motto, “Build Trust and Deliver Excellence”. Sam believes client satisfaction is achieved with frequent and clear communications, setting client expectations early in a project and being transparent with finances; “Trust is Earnt”. The Judges unanimously awarded Sam the title of the “2025 Residential Young Builder of the Year.” He is to be commended for this achievement.
RENOVATION/ ADDITION UNDER $350,000 Marshall Developments
The Hardinge Street Project is a story of transformation. In the heart of a leafy Melbourne street, the owner set out to reimagine her much-loved home. What began as a simple update became a symphony of design, craftsmanship, and reinvention. Every step was taken with respect, from protective coverings to careful planning. The team began with a thoughtful ‘unbuild’, removing the old with precision to preserve the home’s integrity. The result is a renewed, contemporary residence that honours its past while embracing a beautifully reimagined future.
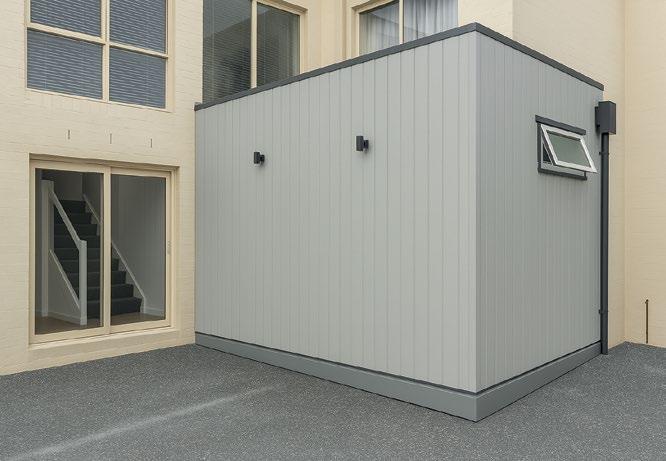
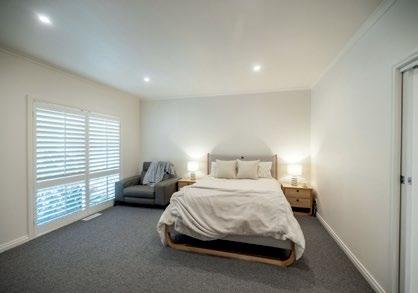
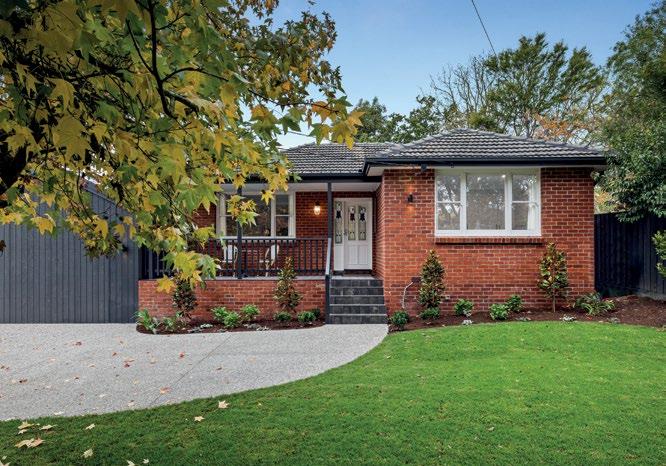
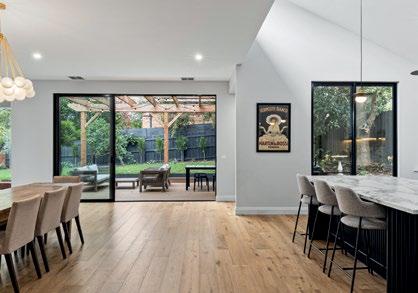
Project Nunawading Extension
Website cornerstonebuilding.co
Designer Mauricio da Cunha, Redland Designs
Photographer AD Sethi, Perfect Property Media
Project Hardinge Street Project
Website www.marshalldevelopments.com.au
Designer Marshall Developments
Photographer
Simon James, Simon James Photography
pon first inspection, this tired 1950s home seemed beyond saving but they saw potential. While poorly built features forced Cornerstone to partially demolish, they preserved and restored original character details like the fireplace, ornate cornices, timber windows, and every single Olympic-stamped 1956 red brick. Blended with modern, high-end finishes, soaring ceilings, and light-filled open spaces. From a grand central corridor with steel glazed doors to a striking extension featuring a luxe master suite and expansive kitchen, dining, and sunken living area, this project reimagines the home for modern living while honouring its history.
The client engaged the team to bring Natasha from Levan Design’s concept plans into alignment with their functional needs and budget. On a narrow block, the team maximised every inch of space, creating an open-plan design that was both efficient and cost-effective. With clever cost-saving measures and refined selections, a clear scope and contract were established that both parties were excited to begin. Featuring bold finishes and a unique style, this custom build demanded precision and craftsmanship. Backed by long-standing trade partnerships, the result is a striking home that exceeded expectations.
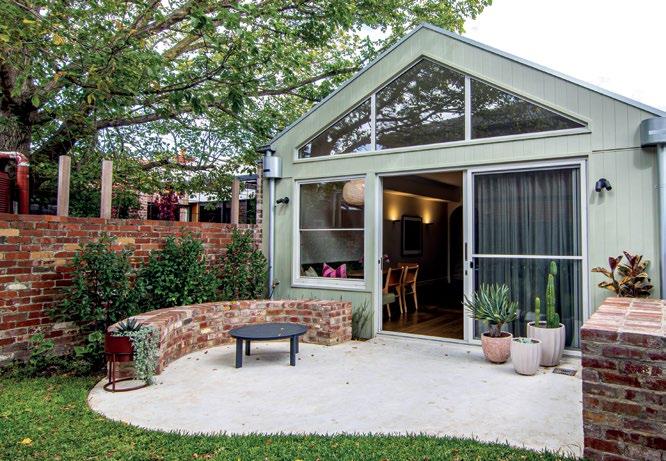
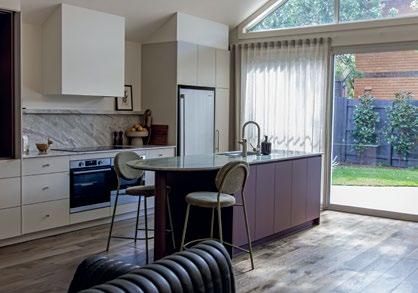
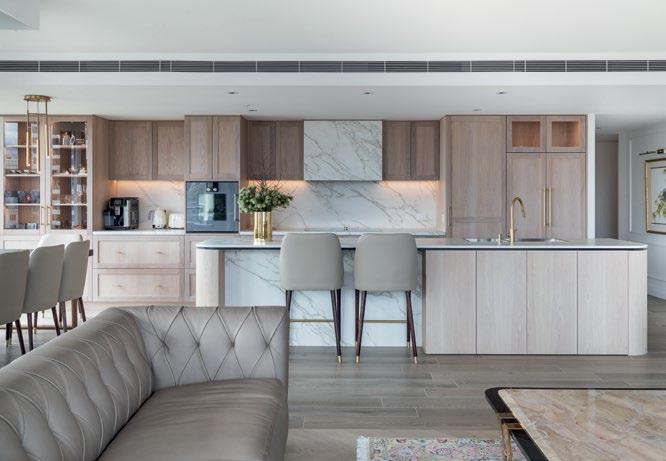
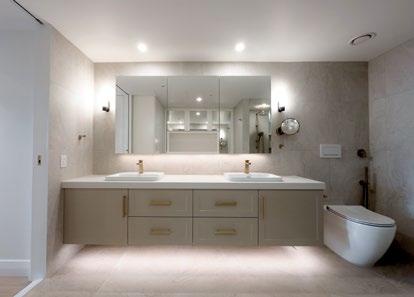
he Eastbourne Apartments project saw a complete transformation of a two bedroom residence into a space tailored entirely to the client’s taste. With works taking place on level 11, Baypoint navigated strict site constraints around noise, hours, and access, while carefully protecting common areas and liaising daily with building management to ensure smooth delivery. Inside, no detail was overlooked new bathrooms, kitchen, study, laundry, and bespoke joinery were complemented by chevron flooring, decorative mouldings, and high end finishes throughout. Despite the challenges, the result is a beautifully remodelled apartment that balances luxury, functionality, and craftsmanship.
This project saw the complete transformation of a 1900s home. While the front bedrooms received minimal updates, the key living spaces were reimagined with a full renovation. The kitchen, bathrooms, laundry, and dining areas were reconfigured for better functionality and flow, with an extended ensuite offering a luxurious retreat. New flooring and fresh paint unified the interiors, while outside, the deck was extended and a striking freestanding steel pergola added. Floating tread stairs with integrated LED lighting became a standout feature. The result is a beautifully updated home, perfectly tailored to its owners’ lifestyle.

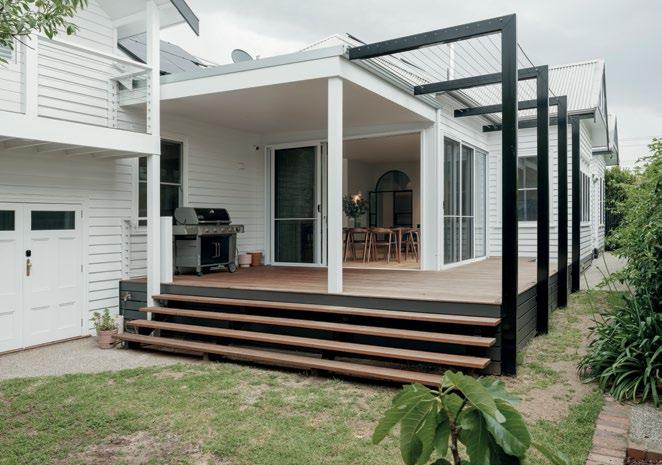
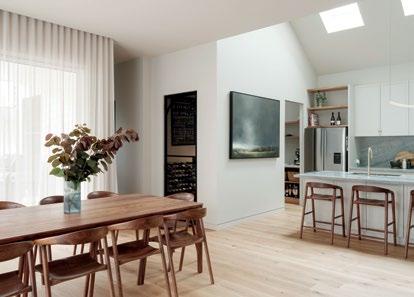
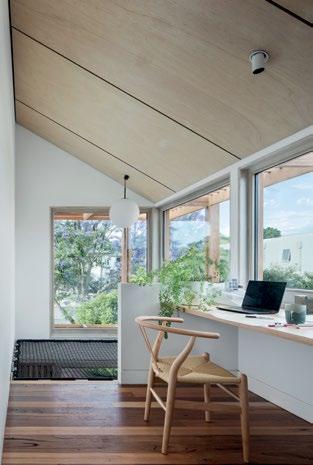
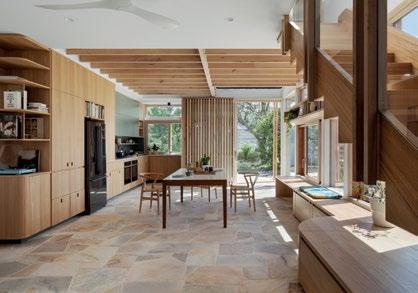
t Building Integrity Group, quality is at the heart of everything they do, and this project is a showcase of that philosophy. From the foundations through to the final finishes, every detail was crafted with precision, using premium materials to deliver both durability and comfort. Innovative design, sustainable practices, and seamless integration of modern systems elevate this home beyond the ordinary. The result is a residence that not only looks exceptional but is built to stand the test of time setting a benchmark in residential construction.
$750,000-$1M
Barkers Burke Construction was awarded the tender to transform a historically significant, double-fronted Victorian terrace in St Kilda, originally built in 1875. What began as modest upgrades became a full reimagining to return the building to family life. Rather than add rooms, the team reconfigured the kitchen, bathrooms and living areas around a central courtyard, preserving the enveloping ivy and heritage fabric. A new glass ceiling floods the connected, yet distinct spaces with natural light, delivering a sensitive restoration that honours history while creating a warm, liveable home.
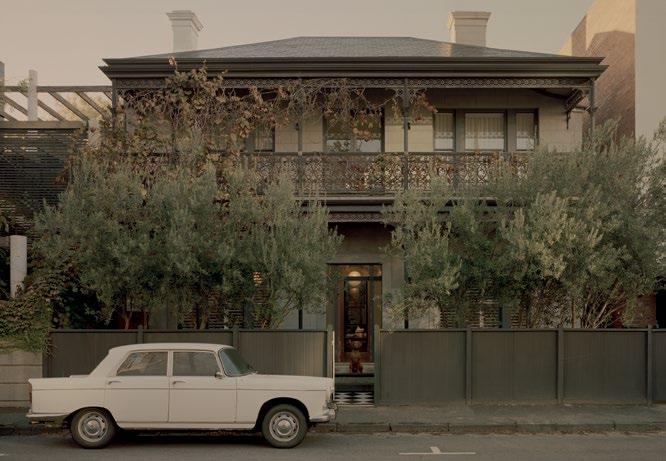
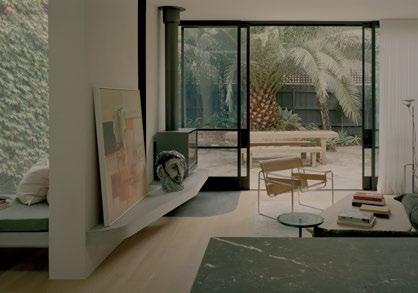
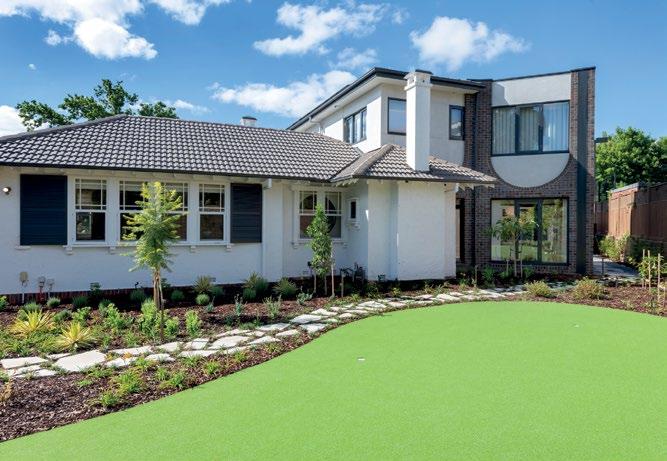
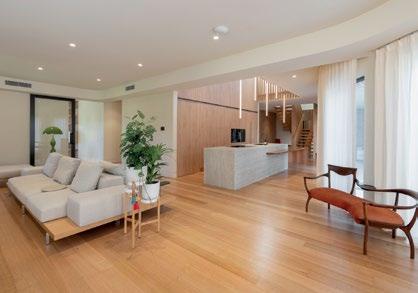
Project Canterbury Corner
Website www.grollohomes.com.au
Photographer Chris Groenhout
CProject Kesterson House
Website
www.barkersburkeconstruction.com
Designer
anterbury Corner is a masterful restoration of a 1921 Mediterranean-style residence, carefully guided by strict heritage overlays. The project preserves the home’s historic façade while introducing a bold, contemporary rear addition that delivers modern living without compromising character. A curved central courtyard floods the interiors with light and ventilation, while the material palette of brick, stone, glass, and concrete ties past and present together seamlessly. With sustainable technologies including solar, battery storage, and VRV HVAC systems, this home embodies the perfect fusion of heritage, innovation, and contemporary design.
This project restored a 120-year-old Federation, carefully preserving its heritage charm while introducing a modern singlelevel extension. The design showcases custom curved walls, archways, and bespoke cornices that seamlessly blend period character with contemporary style. Sustainability was central, with a garage built from recycled bricks and floorboards, a fully sealed building envelope, and high-performance systems including Zehnder Heat Recovery and a large solar array with battery storage. The result is a refined, modern living space, a perfect balance of history, innovation, and energy efficiency.

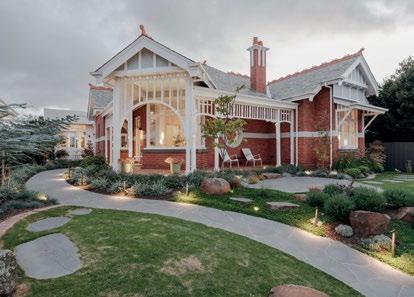
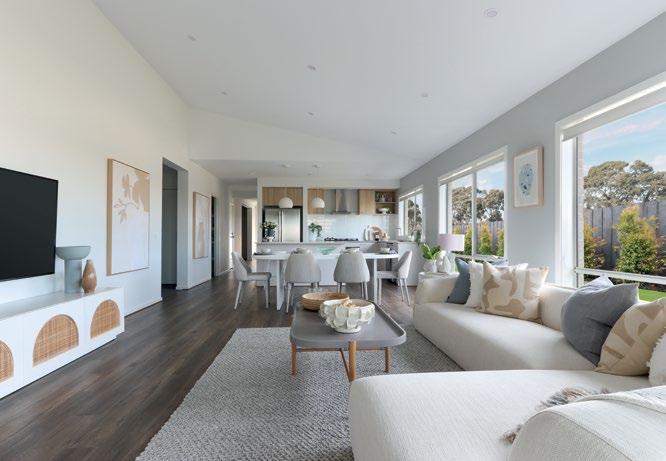
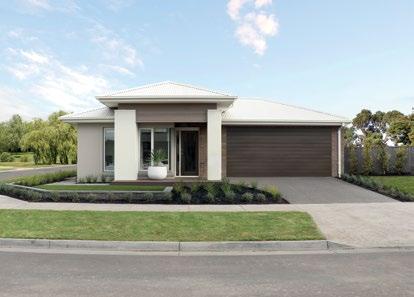
Project Lawson 22 Elk Website metricon.com.au
Photographer Kirralee Ashworth
SProject Aberdeen
Website victorianbuilt.com.au
Designer Susanna Currie
et within the wetlands of Werribee’s Harpley Estate, the Lawson 22 Elk is a single-story home that balances space, functionality, and modern style. The layout features four bedrooms, with a master suite at the front and three private bedrooms in their own wing. At its heart is an open-plan kitchen, dining, and family hub that flows seamlessly to the outdoors, complemented by a dedicated study and large double garage. The striking Elk façade, with its floating roofline, textured cladding, and bold vertical piers, delivers a contemporary street presence that defines modern sophistication.
The Palermo is a masterclass in Mediterranean-inspired design, blending luxury, functionality, and timeless charm. Featuring four spacious bedrooms, including a grand master suite with walk-in robe and dual vanity ensuite, the home centres around expansive open plan living. Seamless indoor to outdoor flow connects the gourmet kitchen to a fivestar alfresco with outdoor kitchen and custom fireplace seating an entertainer’s dream. Curved walls, arches, and abundant natural light enhance the sense of space and grandeur, while thoughtful details create a home that feels both luxurious and inviting.
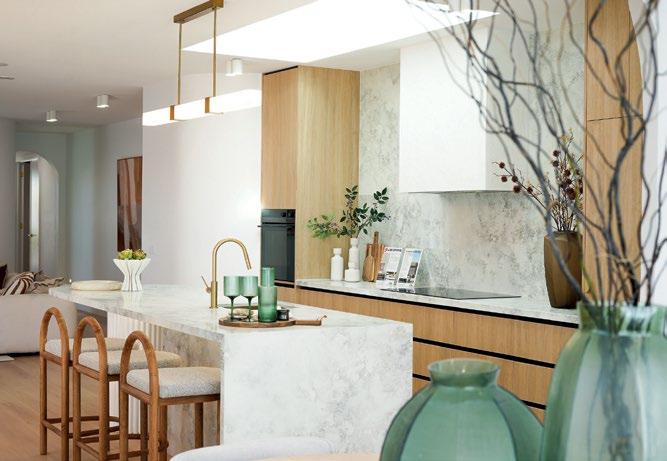
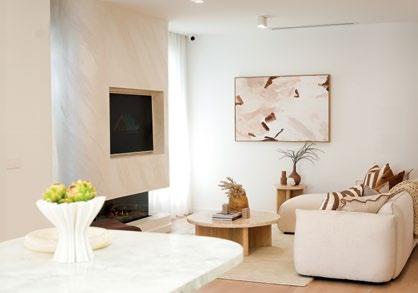
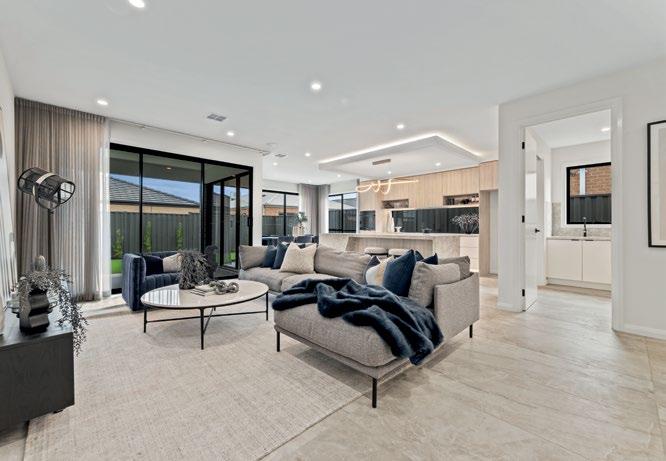
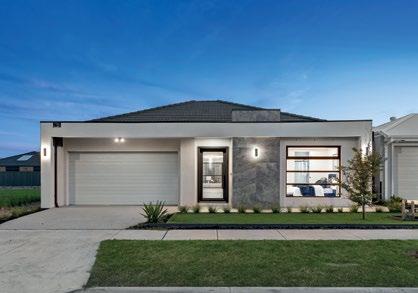
Project Karula 31
Website singhhomes.com.au
Photographer Nick Cooper, Procurement 101
This project delivers a spacious, modern family home designed with functionality, style, and quality at its core. At the heart is a generous open-plan family and meals area, seamlessly connected to a dedicated lounge and media room with integrated acoustic treatments. A gourmet kitchen with high-end appliances and a butler’s pantry sets the tone for luxury and practicality. The elegant master suite offers a walk-in robe and ensuite retreat, while three additional bedrooms, multiple bathrooms, and a powder room ensure comfort for the whole family. Premium finishes throughout create a home of sophistication and enduring quality. Project The Palermo 29 Website lvdgroup.com.au
The Fairview 35 is a versatile family home designed with modern living in mind. Its expansive floor plan caters to growing and multi-generational households, featuring a rare second master suite with private ensuite perfect for grandparents or long-term guests. A dedicated children’s zone at the rear provides a retreat for play, study, and relaxation, while open plan living connects seamlessly to spacious communal areas. With stylish bathrooms, quality finishes, and thoughtful zoning, the Fairview 35 balances functionality and elegance, creating a home that adapts beautifully to families of all sizes.
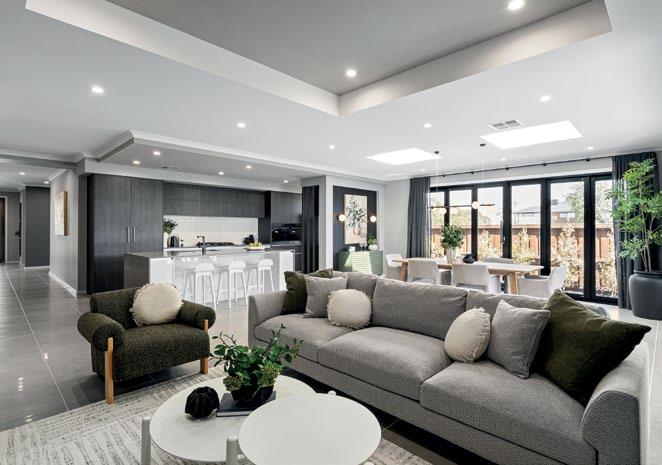

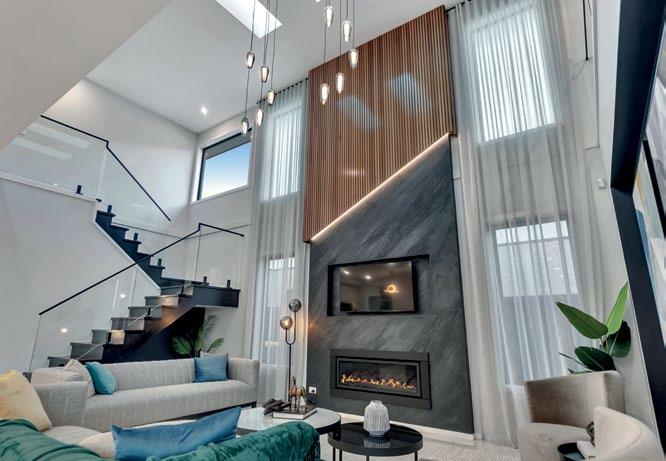
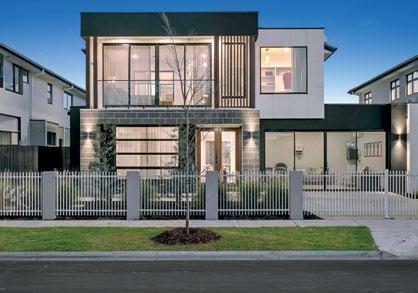
Project Fairview 35 Website www.homegroup.com.au
The Newport 420 is where contemporary design meets everyday functionality, creating a home tailored for modern family life. A dramatic central void floods the living spaces with light, while a dedicated study supports work-from-home living. The luxurious master suite features a spacious walk-in robe, and the gourmet kitchen with walk-in pantry flows seamlessly into open-plan living and alfresco areas, ideal for entertaining. A separate theatre room adds versatility and comfort. With its striking architectural features and carefully considered design, the Newport 420 perfectly balances beauty and practicality.
$750,000 - $1M
This display home was designed from a true blank canvas, considering every factor from covenants, orientation, and sustainability requirements to site topography, suburb character, and, most importantly, the client’s lifestyle. The result is a home that balances individuality with exceptional value for money. At LIH, display homes are built by the same supervisors and teams who deliver for their clients, ensuring what you see can be replicated with confidence. Supported by rigorous QA processes, independent reviews, and third-party inspections, this project exemplifies their commitment to design innovation, construction excellence, and a seamless customer experience.

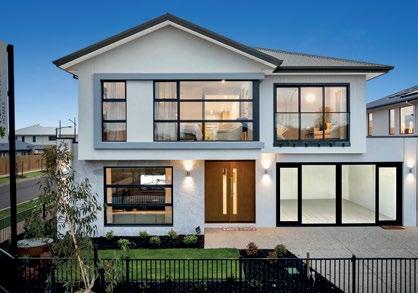

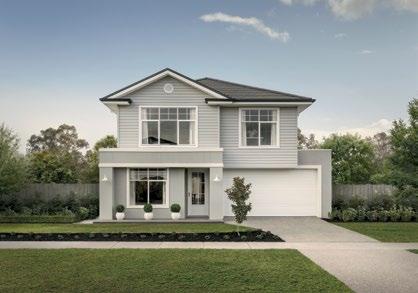
Project Rosemont 362 | Mt Atkinson Estate
Website www.sherridonhomes.com.au
Photographer Chasing Light
Website
www.longislandhomes.com.au
Photographer
$750,000 - $1M
The Rosemont 362, a modern, familyfocused home designed to meet the needs of contemporary Australian living. Central to the project was creating a design that is both affordable and easily replicable, ensuring efficient construction and exceptional value for homeowners. Thoughtful planning and attention to buildability allowed the team to deliver a home that is practical, stylish, and functional. Strategically positioned on a display site in the highly soughtafter Mt Atkinson Estate, the Rosemont 362 showcases the potential of modern residential design in Melbourne’s growing communities.
BEST DISPLAY HOME OVER $1M
Simonds Homes
The Kinane by Masterpiece from Simonds Homes is a modern 4-bedroom, 4-bathroom family home, combining style, functionality, and space across 489 square metres. Its striking modern façade and inviting side atrium to flood the home with natural light, setting the tone for seamless indoor-outdoor living. The open-plan kitchen, dining, and living area, framed by expansive windows and sliding doors, provides a perfect hub for family life and entertaining. Dual living spaces add flexibility, while high-end finishes and modern fixtures deliver premium quality. The Kinane exemplifies the expertise and attention to detail of the Masterpiece by Simonds team, making it a standout in Melbourne’s Bayside.

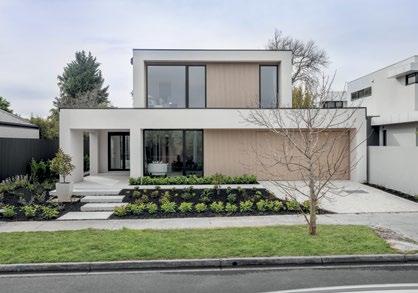
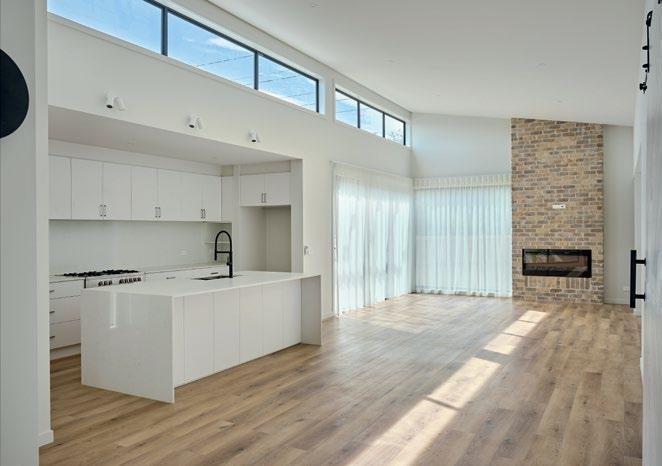
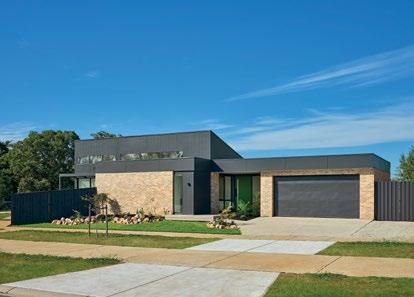
Project Mills Road
Website www.roseleighhomes.com.au
Designer Florin Dogaru, Studiospace Projects
Photographer Jonathan Tabensky
Project The Kinane from Masterpiece
Website www.simonds.com.au
Photographer Gerard Warrener, DPI Photography
BEST CUSTOM HOME UNDER $400,000 Roseleigh Homes
This home embraces modern architectural principles, blending striking aesthetics with everyday functionality. The exterior showcases a bold mix of materials, varied rooflines, and feature highlight windows that maximise northern light. Designed for a smaller corner block, the layout demonstrates intelligent use of space delivering practicality, comfort, and a sense of openness despite its compact footprint. Every detail was carefully considered to balance affordability, style, and usability, resulting in a home that feels both distinctive and highly liveable for modern family life.
This stunning home transforms a uniquely sized block into a spacious, functional masterpiece, showcasing innovative design and exceptional craftsmanship. Skylights bring natural light into the bathroom and laundry, while custom walk-in robes and brushed brass fixtures elevate the interiors. Rustic and contemporary elements are blended through curved feature walls, venetian plaster, and striking VJ panelling. Every detail, from the built-in shower seat to the hidden walk-in pantry with premium appliances, has been carefully considered. Energy-efficient features and smart climate control ensure sustainability, creating a home that perfectly balances luxury, practicality, and modern design.
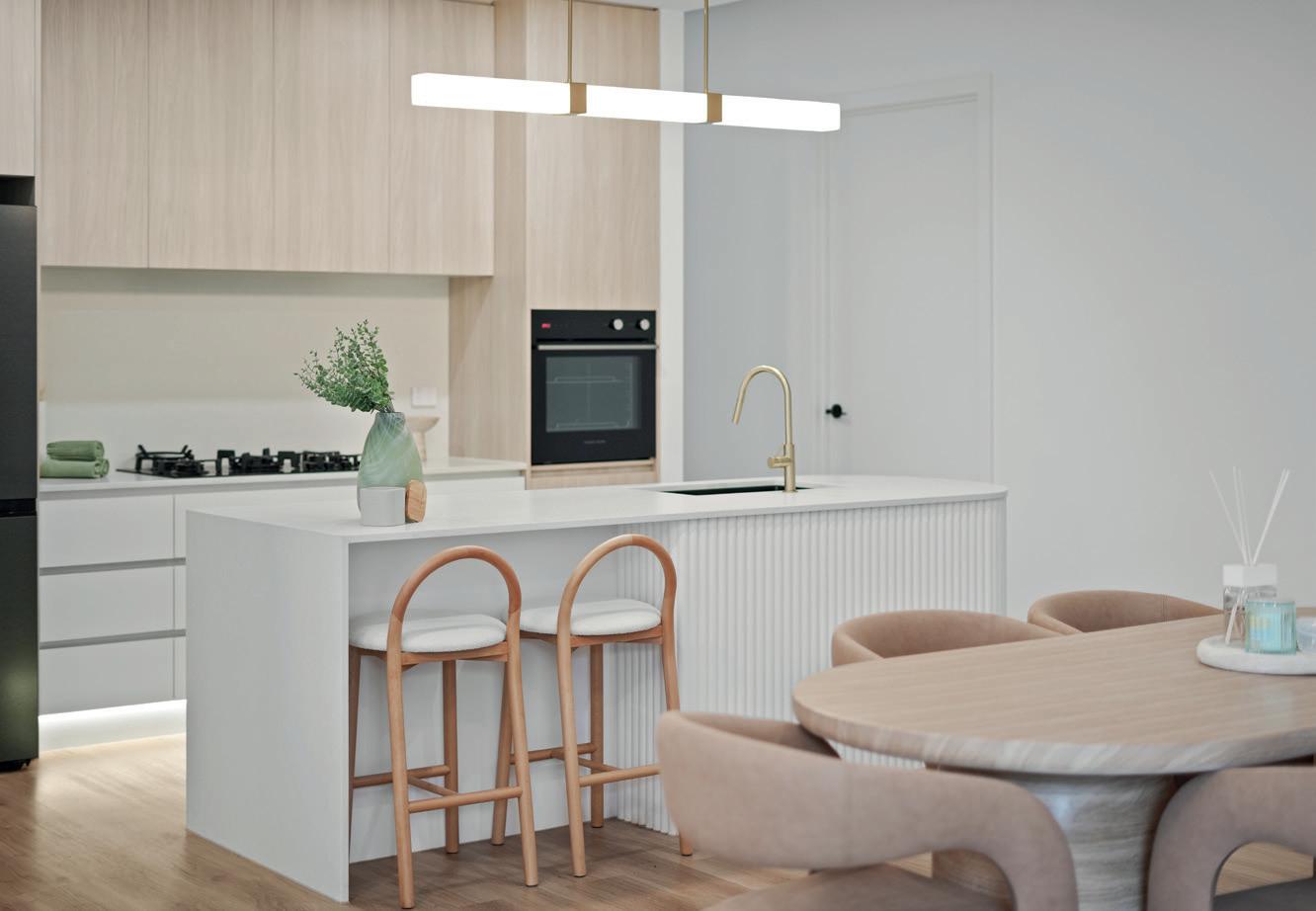
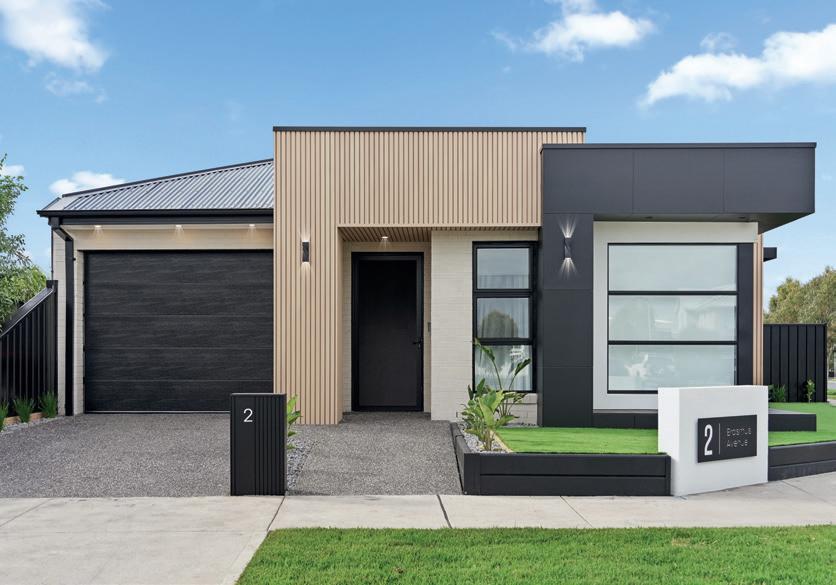
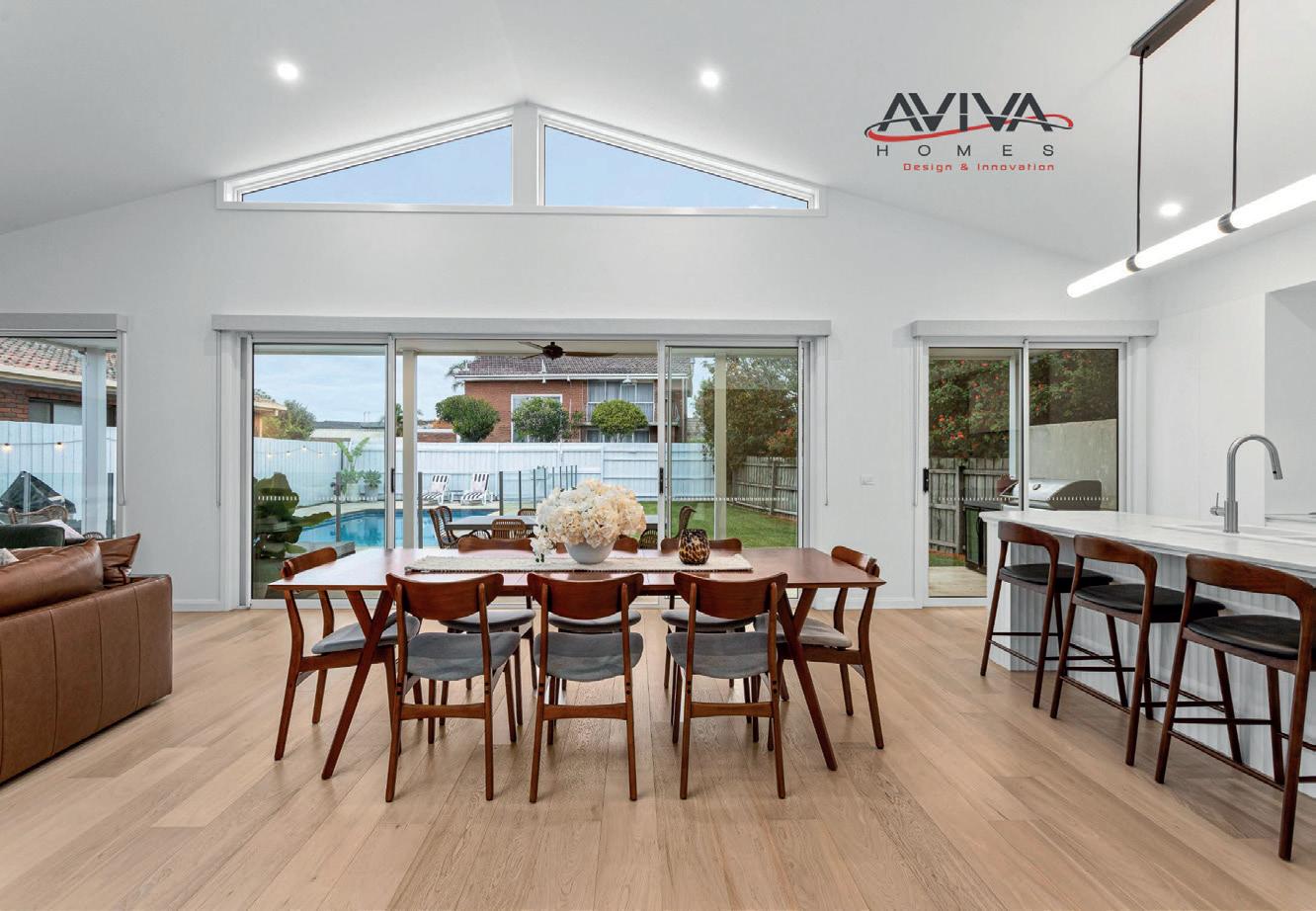
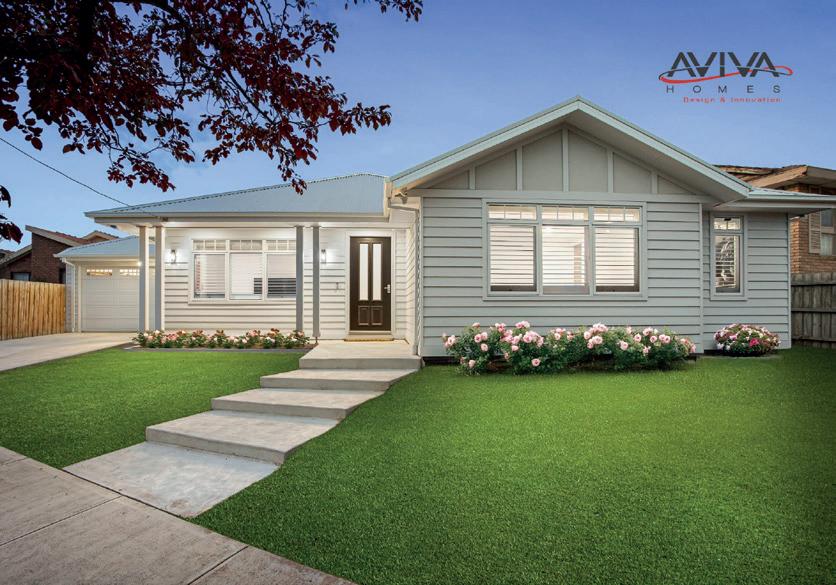
Project Hampton’s Pearl Website avivahomes.com.au
Photographer David Pellerin, Maisonsnap
he Hampton’s Pearl is a custom knockdown rebuild designed around the existing pool and a north-facing backyard, creating seamless indoor-outdoor living. Set on a carefully contoured block, the home features a high raft slab to maintain level transitions, while maximizing usable land to the rear. The Hampton-style design includes four bedrooms, two bathrooms, a powder room, a spacious laundry with mudroom, and a light-filled open-plan living area with pitched ceilings and pool views. The alfresco integrates beautifully via a fourstacker glass door, while the kitchen and butler’s pantry provide functional elegance. Sustainability is key, with double-glazed windows, upgraded insulation, and solar panels, delivering a home that balances style, flow, and environmental responsibility. Project The Erasmus
CUSTOM HOME
$500,000-$600,000
Thomas Luca Builders
This project delivered a Palm Springs inspired family home, designed and built to the client’s vision from the ground up. Sustainability was central, with solar panels, highperformance double-glazed windows, superior insulation, and an underground rainwater tank.
The home features a skillion roof with cathedral ceilings, a bright layout with highlight windows, and an 11-metre sliding door that seamlessly connects the indoor living to the alfresco.
Outdoors, a deck, pool, cabana, and motorised pergola create an entertainer’s paradise. Built with cost-effective, locally sourced materials and efficient construction, the result is a stylish, functional, and sustainable home, perfect for modern family living.
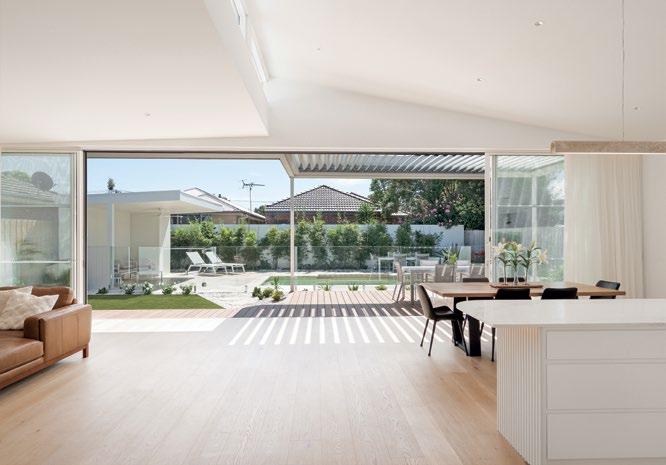
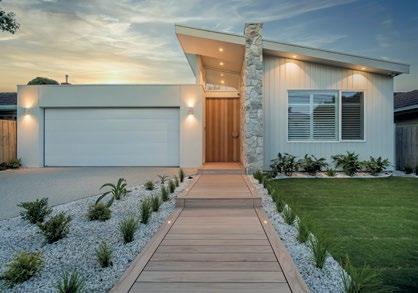

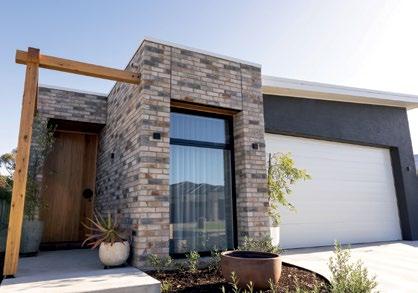
Project Waterlink Escape
Designer Angelina Ledgar
Photographer Emma Jane Industries
CUSTOM HOME
$600,000-$800,000
CHS Construction Pty Ltd
ust steps from the Wimmera River, Waterlink Escape proves that a smaller block can still deliver big on space and style. Cleverly oriented and designed with sustainability in mind, the home features a full thermal roof blanket, solar panels, double glazed windows, and fully insulated walls to minimise its environmental footprint. A custom timber front door and handcrafted round brick framed window set the tone for the bespoke details within, including custom cabinetry and two fully tiled bathrooms. Wide passages lead seamlessly to a light filled kitchen, dining, and living area creating a warm, functional, and highly efficient family home.
$600,000-$800,000
This project delivered a custom home designed for a sloped block, combining modern aesthetics with functional living. The residence features a gable pitched roof and a sleek cladded façade for contemporary appeal and durability. Inside, four bedrooms include a master with walk in wardrobe and private ensuite, alongside a separate powder room for convenience. The open-plan kitchen, meals, and family area create a spacious, inviting hub, while a media room with a cladded feature wall and hidden door adds sophistication. Outdoors, the alfresco is thoughtfully designed to accommodate a pool, enhancing the seamless indoor-outdoor living experience.
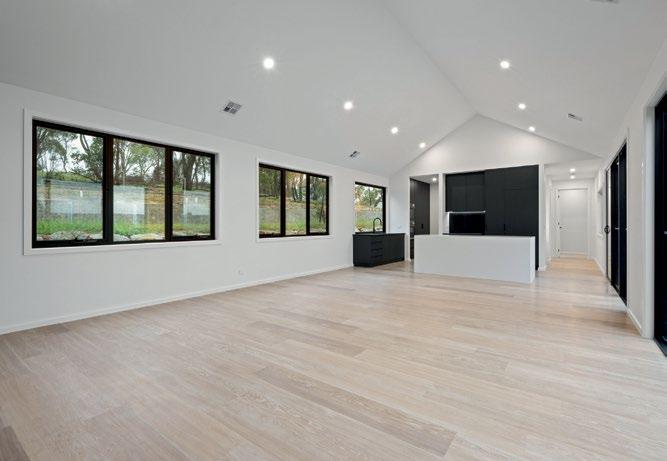
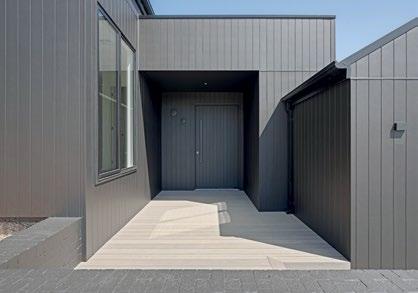

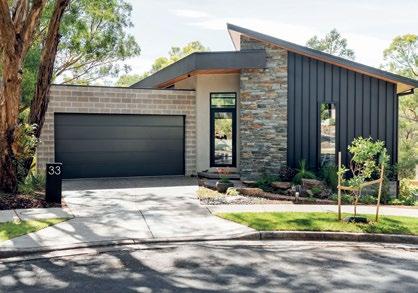
Project Nara House
Website costasconstructions.com.au
Designer Mike Sargeant
Photographer
Lachlan Smart,
Lachlan Smart Media
TProject Caldicot
Website superiorliving.com.au
Designer Jai Younie
Photographer
Captured Space
his three-bedroom home was designed as a serene, functional retreat for a young family, blending comfort, aesthetic harmony, and biophilic principles. With vaulted ceilings, large windows, and strategically planned indoor & outdoor living zones, the design maximises natural light, ventilation, and the stunning surrounding views. Carefully selected materials, sustainable design features, and thoughtful planning ensure the home responds to its steep site while remaining practical, enduring, and visually striking. The minimalist interior complements the sculptural facade, creating a cohesive balance between nature, light, and modern family living.
The Huntington is a home where thoughtful design and flawless execution combine to create a truly exceptional residence.
Inspired by French Provincial elegance, the home balances luxury with functionality, seamlessly connecting open plan living with intimate retreats. The ground floor is designed for effortless entertaining, while the refined upper level offers comfort and privacy. Every detail reflects careful craftsmanship, delivering a home that meets client expectations and achieves a luxurious, timeless feel without compromise.
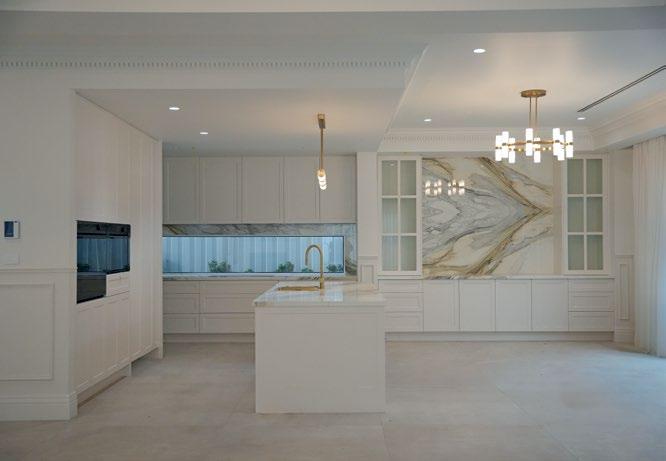
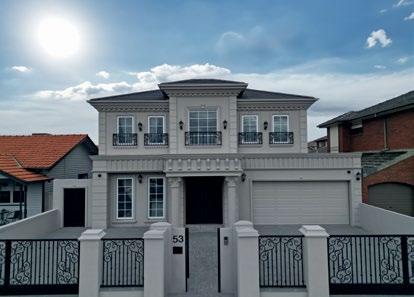
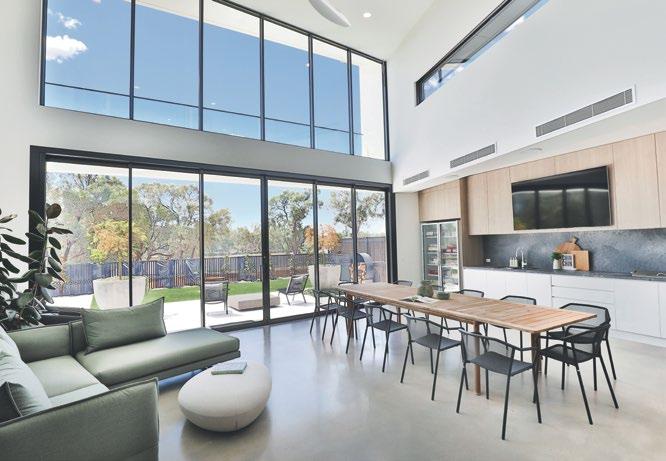
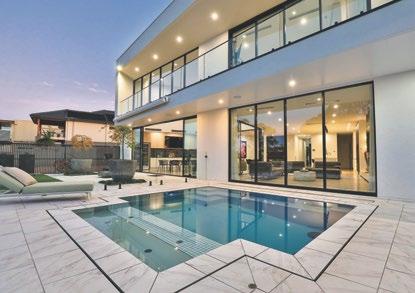
Project UBS - Waterside Way
Website www.ubsmildura.com.au
Photographer Darren Seiler, Darren Seiler Photography
NProject The Huntington Website lvdgroup.com.au
Photographer L.V.D GROUP Pty Ltd
estled in the prestigious Mildura Marina, this two-story waterfront home exemplifies modern living with a perfect blend of style, texture, and light. Polished concrete floors, charred timber walls, and warm timber cabinetry create striking contrasts, while curved walls and arched details add character and flow. Expansive floor to ceiling windows flood interiors with natural light and frame stunning Murray River views, seamlessly connecting indoor and outdoor spaces. A pool and versatile alfresco areas make entertaining effortless, combining luxury, functionality, and the ultimate waterfront lifestyle.
Eltcon, in collaboration with Anabode Design, delivered a fully custom double storey home. The residence blends functional live ability with striking architectural detail, from a dramatic double-height entry void to luxurious touches throughout. The ground floor features an open-plan kitchen with stone benchtops and a walk-in butler’s pantry, connected to living and dining zones designed for entertaining. A guest bedroom, study, laundry, and double garage complete the level. Upstairs, the master suite offers a private retreat, while two additional bedrooms share a cleverly designed Juliet-style bathroom. Overlooking the entry void, the upper landing reinforces the home’s sense of openness and seamless flow.
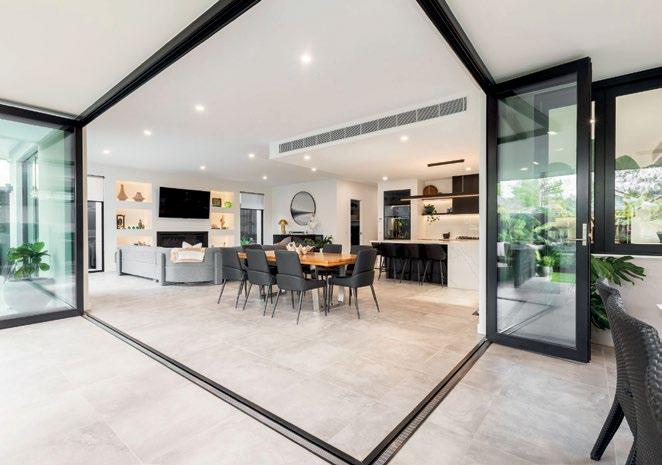
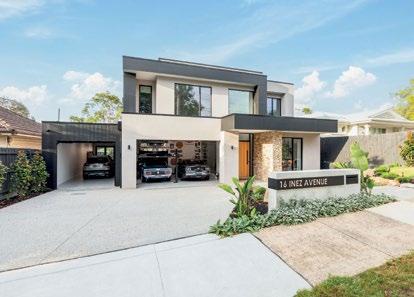
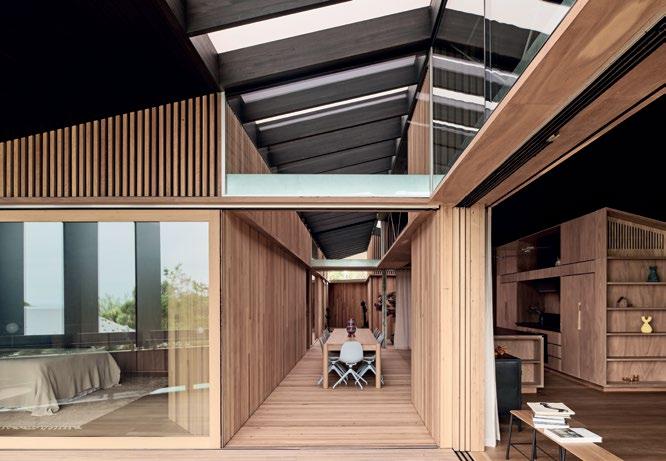
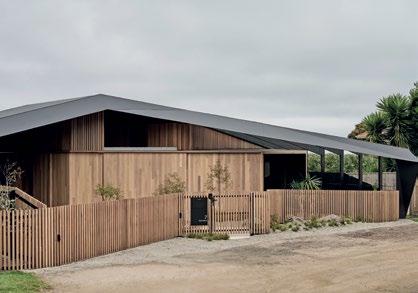
Photographer Sophie de Wit, Sinden Creative
Kross House is a bespoke architectural residence delivered as a full turnkey project, from the ground up. The home features extensive landscaping, a custom designed pool, and high end finishes throughout. The team managed every aspect of construction, acting as the primary liaison between clients, architect, and consultants to ensure seamless execution of the design vision. By carefully coordinating design changes and on-site challenges, the project maintained the integrity of the architect’s intent while delivering a home tailored to the clients’ specific needs, resulting in a sophisticated and meticulously crafted residence.
BEST CUSTOM HOME OVER $4M
Harkaway Manor is a masterclass in craftsmanship, blending timeless grandeur with modern functionality. Tasked with recapturing the majesty of the original manor, the design balances elegant, rendered façades, intricate stonework, and detailed mouldings with cutting edge sustainable technologies, including solar, heat pumps, and rainwater harvesting. Custom finishes and expert detailing ensure durability and aesthetic excellence, while the seamless integration of traditional elements with modern systems creates a home that honours its historic inspiration while delivering the comforts and efficiencies of contemporary living.
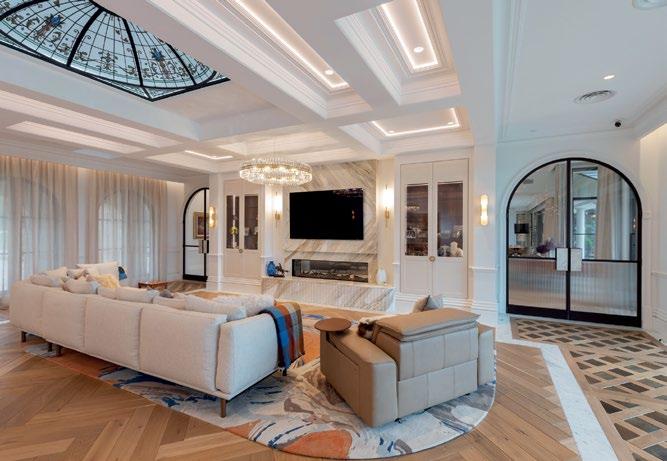
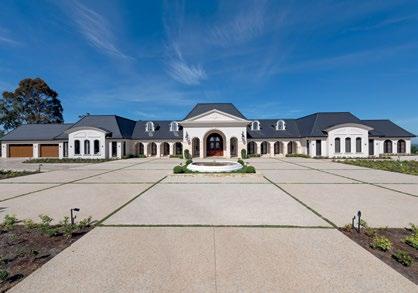
Website
www.grollohomes.com.au
Photographer
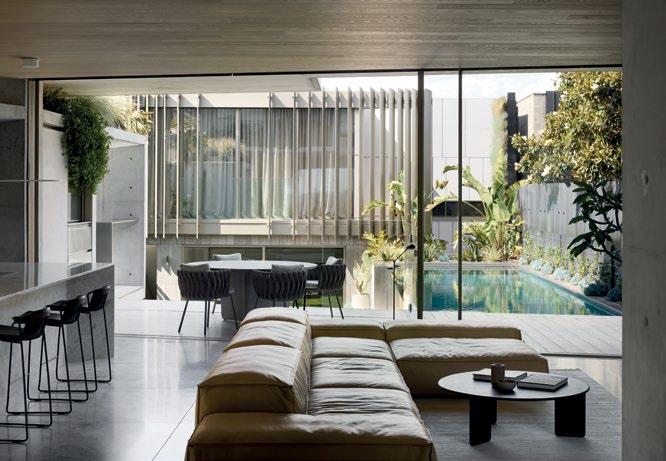
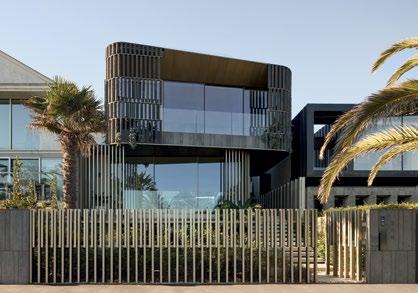
Designer Luke Seidler & Sarah Seidler
Photographer Sharyn Cairns
This visionary project was conceived to showcase the talents of a new team, creating a world-class family home inspired by 7-star resort luxury. Located on Melbourne’s iconic beachfront boulevard in Middle Park, the residence captures 360-degree views of Port Phillip Bay and the city skyline, which shaped every aspect of its design. Spanning six levels, including cleverly integrated half-levels for a plant room and basement car park, the home maximises space while delivering exceptional living and entertainment zones. Every detail pushes the boundaries of luxury residential architecture, combining innovation, ambition, and design excellence.
This project transformed a 2-star Edwardian home into a 7-star modern residence for a family of four. The renovation involved removing an outdated lean-to to create a new kitchen and dining area, while reconfiguring an existing bedroom to accommodate a laundry and bathroom. The living spaces were opened to form a seamless, open-plan hub, with retained and renewed internal linings and new solid ironbark flooring throughout. Performance upgrades included double-glazed timber windows, enhanced insulation in walls, floors, and roof, an electric heat pump system, and solar panels, delivering a home that is modern, sustainable, and perfectly suited to contemporary family living.
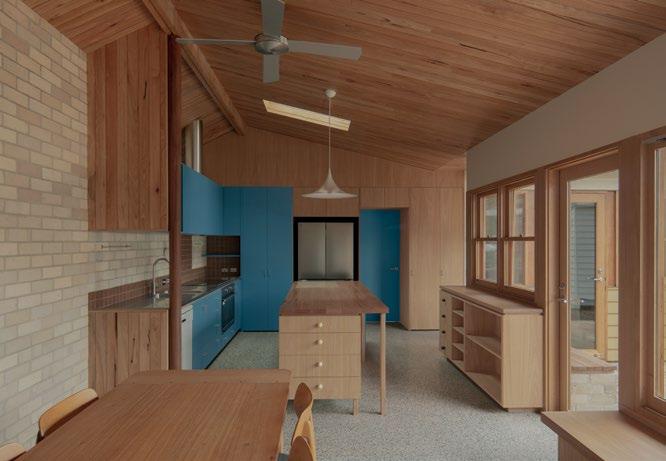
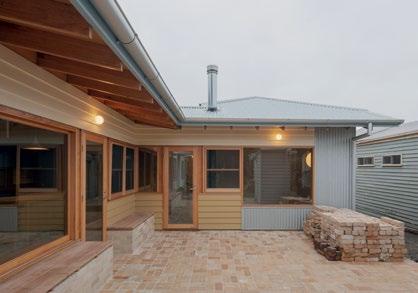
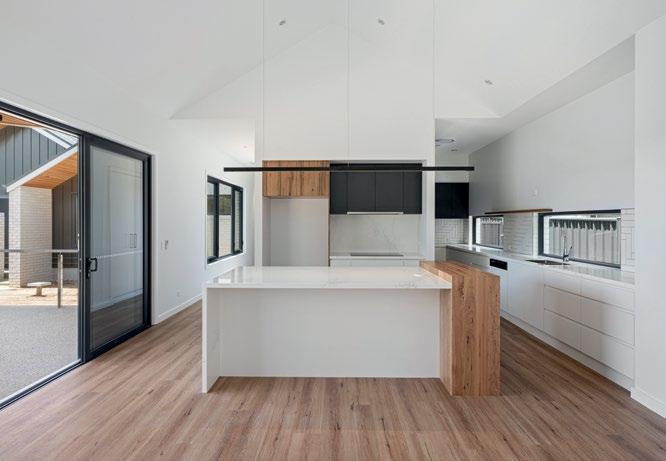
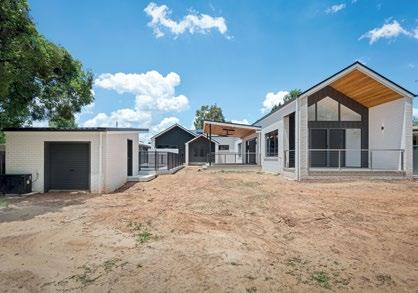
Project Dixon Project Website www.ovensandkingbuilders.com.au
Designer Freedom of Design
Photographer Chad, Captured Space Photography
This Wangaratta home, designed by Freedom of Design, expertly balances aesthetics, functionality, and sustainability. Featuring high-performance insulation, heat recovery ventilation, and double-glazed windows, it achieves exceptional thermal comfort and energy efficiency, powered by renewable energy. Open-plan kitchen, dining, and family areas flow seamlessly to the alfresco and western verandah, enhanced by raked ceilings and natural light. The striking façade combines Pure White masonry, Silvertop Ash timber, and Colorbond metal cladding, while premium finishes include vinyl plank, tiles, and custom joinery. Every detail delivers a home that exceeds expectations in design, sustainability, and long-term performance.
The master ensuite of the Yarra 466 exemplifies indulgence, blending timeless elegance with everyday functionality. A sweeping arched mirror anchors a floating double vanity with vessel basins, stone benchtops, and brushed gold tapware, complemented by shaker cabinetry and open shelving. The walk in double shower features dual brass rain showerheads, custom niches, and a seamless glass enclosure, while floor to ceiling porcelain tiles and a freestanding bath create a luxurious, light filled retreat. A discrete toilet maintains privacy, echoing the ensuite’s refined finishes. With considered lighting, premium materials, and a calming palette, this space elevates daily routines into an extraordinary experience.
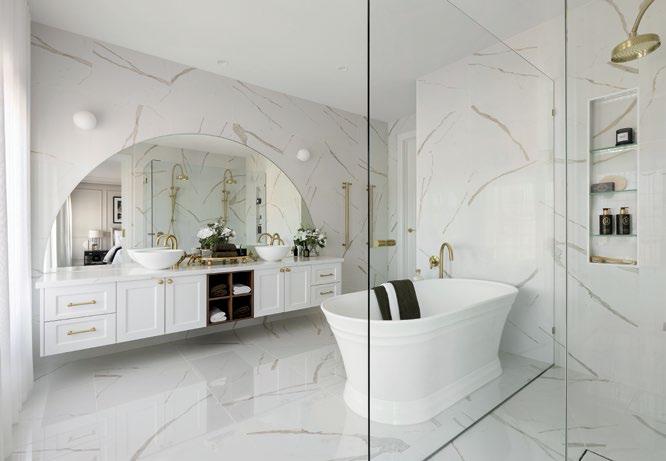

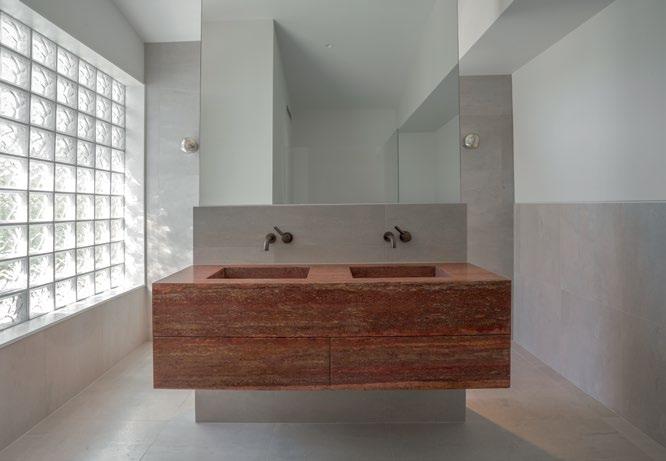
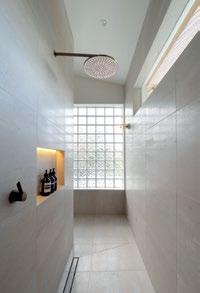
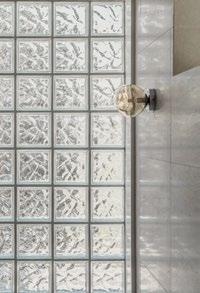
Project Roy Grounds “Shere”Reimagined by DG
Website www.dgbuild.com.au
Photographer David Hart
Project Yarra 466 Display Home Main Ensuite
Website www.beachwoodhomes.com.au
Photographer Urban Angles
BATHROOM UNDER $30,000
n this home, the bathroom exudes quiet playfulness, with a red transparent resin bath creating reflections that expand the sense of space. The ensuite continues this cohesion, featuring a large shower positioned before a glass brick wall. Natural light filters through, shifting throughout the day to cast soft reflections that bring depth, movement, and a dynamic sense of calm to the space. Every detail combines functionality with a refined, artistic touch.
BEST BATHROOM OVER $30,000
Baypoint Projects Pty Ltd
The Eastbourne Apartments project involved the complete transformation of a twobedroom residence, with every space carefully reimagined to suit the client’s taste. This submission focuses on the ensuite bathroom, where the bathtub was replaced with sleek custom storage, complemented by floor to ceiling tiling, acoustic underlay, and luxury fixtures. Despite the challenges of working on level 11 within strict building constraints, our team ensured minimal disruption through daily protections, clear communication, and strong collaboration with building management. The result is a refined, functional space delivered to the highest standard.
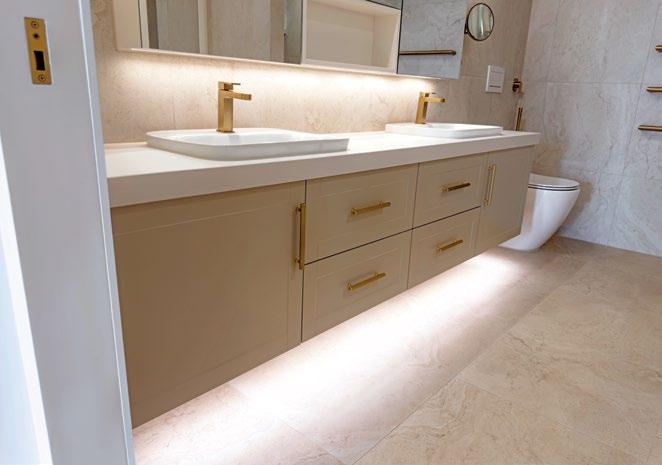
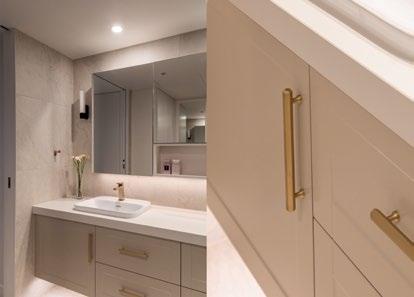
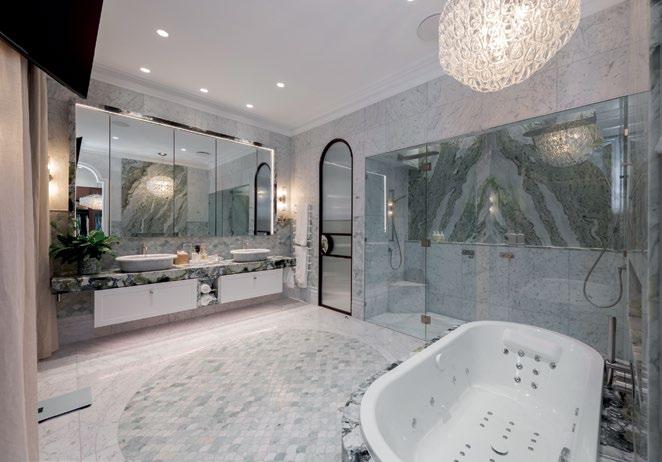
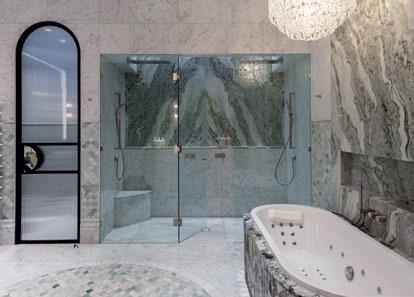
Project Harkaway Manor
Website www.grollohomes.com.au
Designer Benjamin Yusop
Photographer
Chris Groenhout, Chris Groenhout Photography
Project The Eastbourne Ensuite
Website www.baypointprojects.com.au
Designer Noni Edmunds - Style Precint
Photographer Suzi Appel, Suzi Appel Photography & Frank Imperatori, Baypoint Projects
BEST BATHROOM OVER $30,000
Grollo Homes
This bathroom is a masterpiece of luxury, where marble takes center stage in a harmonious blend of textures and patterns. Floor-to-ceiling marble envelops the space, featuring a stunning round mosaic centerpiece and a marble-clad spa bath. A fully enclosed twoperson shower and fluted glass arched entry doors with custom marble handles create seamless flow and striking visual impact. The floating marble vanity, with elegant basins, and meticulously laid marble throughout. This is a space where opulence, design precision, and artistry converge.
The Palermo 29 kitchen exemplifies simple elegance, blending modern style with practical functionality. At its heart, a curved island bench invites conversation and connection, while brushed brass sink and tapware add a touch of luxury against a stone splash back. Light oak cabinetry houses integrated appliances for a seamless aesthetic, and four skylights flood the space with natural light, enhancing its airy, open atmosphere. Designed as the home’s central hub, the kitchen combines beauty and functionality, inspiring both daily living and culinary excellence.
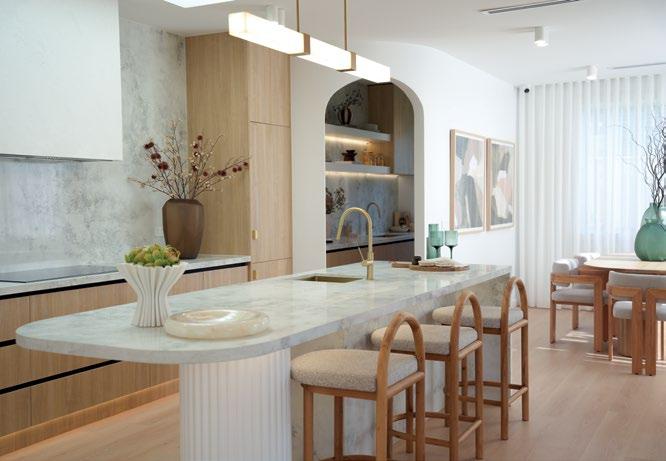
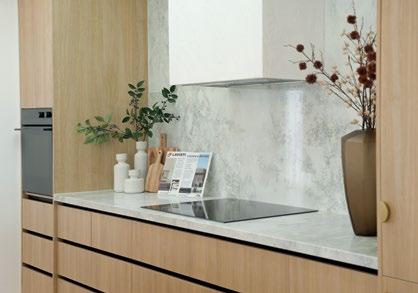
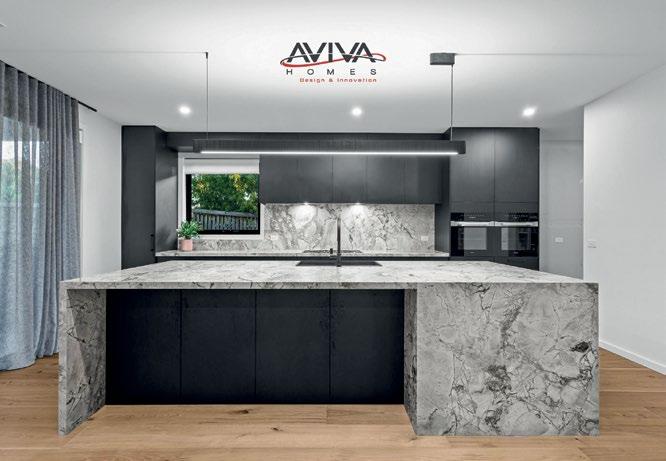
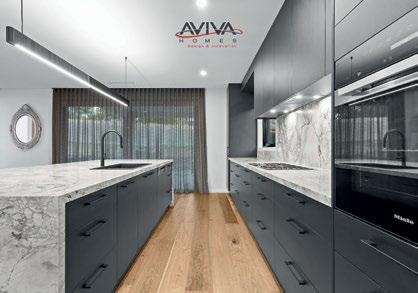
Project Plenty Views
Website avivahomes.com.au
Photographer David Pellerin, Maisonsnap
TProject The Palermo 29
Website lvdgroup.com.au
Photographer L.V.D GROUP Pty Ltd
he Plenty Views kitchen was designed as a light-filled entertainer’s hub, seamlessly connecting to the alfresco through threepanel stacker doors. Central to the space is a designer island bench in ‘Super White Dolomite’ stone, complemented by Miele appliances including a double oven tower and integrated dishwasher. Feature details include a black porcelain sink with a pull-out mixer, pot drawers throughout, pendant lighting over the island, and floor to ceiling sheer curtains creating a warm, inviting ambience. Every element combines functionality and elegance, making this kitchen both a practical workspace and a stunning focal point for family and entertaining.
BEST KITCHEN OVER $40,000
This kitchen is the heart of the home, seamlessly connecting to the family and dining areas for both formal and casual living. A cleverly designed butler’s pantry flows directly off the main kitchen, maintaining openness and functionality. Finished with cascading stone benchtops and timber-veneered joinery, the space combines beauty with practicality. Featuring premium appliances, integrated storage solutions, and exceptional craftsmanship, every detail has been carefully executed. The result is a stylish, functional, and thoughtfully designed kitchen, perfectly suited for the needs of a growing family.
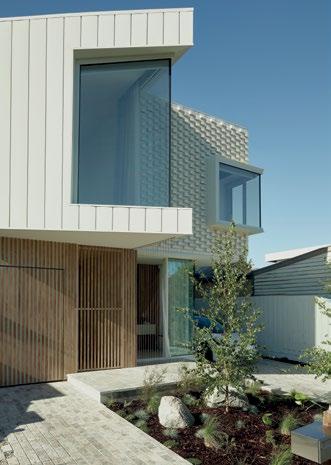
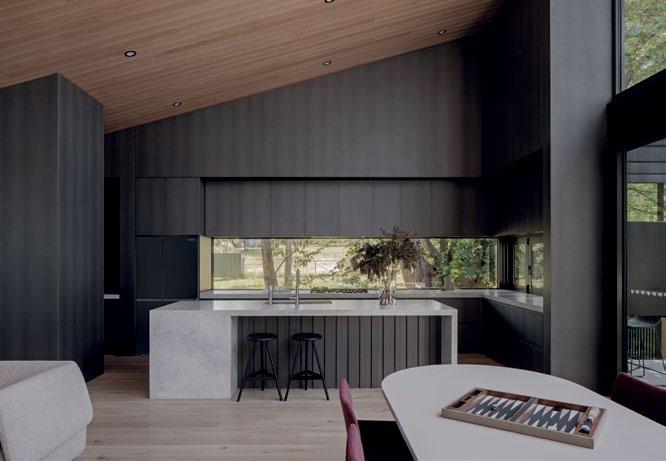
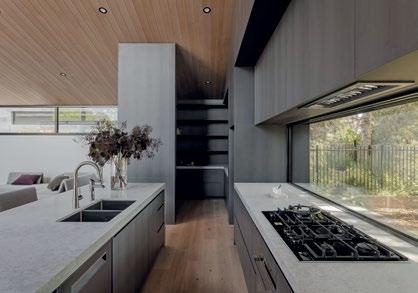
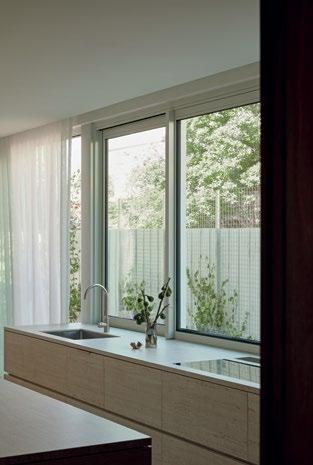
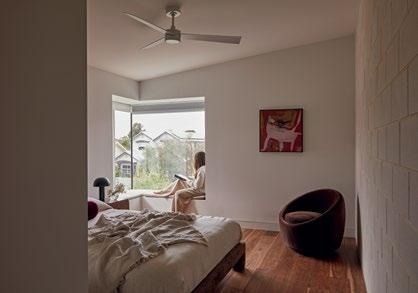
samssons.com.au
Designer Chahid Kairouz
Photographer Rubin Utama
The Mitchell St development in Northcote redefines sustainable urban living with two thoughtfully designed townhouses that combine environmental responsibility with family-focused layouts. Achieving an impressive 8-star NatHERS energy rating, the homes operate gas free and feature low carbon concrete, efficient floor plans, and abundant natural light. Inspired by 1960s design, both homes showcase natural materials and earthy finishes that complement the vibrant streetscape. Innovative, adaptable, and sustainable, Mitchell St demonstrates how modern design can deliver eco-conscious, practical, and beautiful family homes.
Project W delivered a bespoke dual occupancy home, blending modern aesthetics with highly functional living spaces. The build showcases custom cabinetry, high end finishes, and meticulous detailing, reflecting exceptional craftsmanship throughout. Despite the challenge of creating an abstract design under a tight timeline, the team’s careful planning ensured every element, from foundation to final touches, was executed to the highest standard. The result is a project that prioritises comfort, usability, and elegance, demonstrating a commitment to quality, precision, and innovative residential design. Project
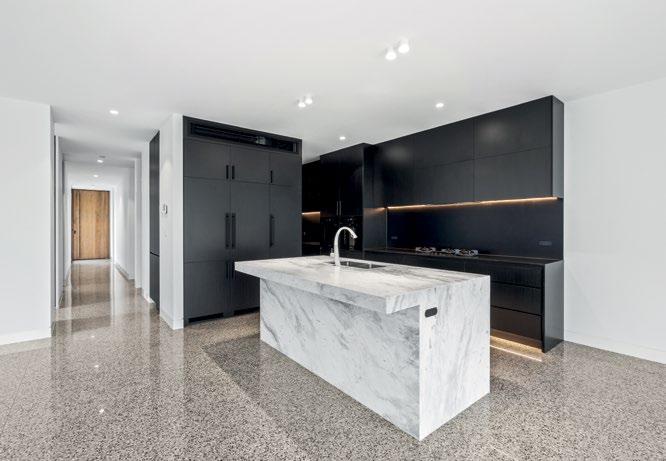
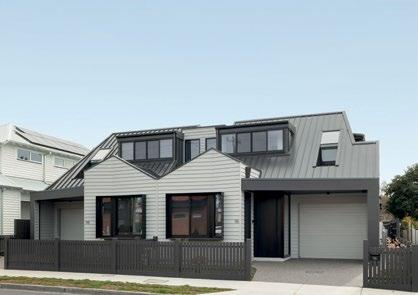
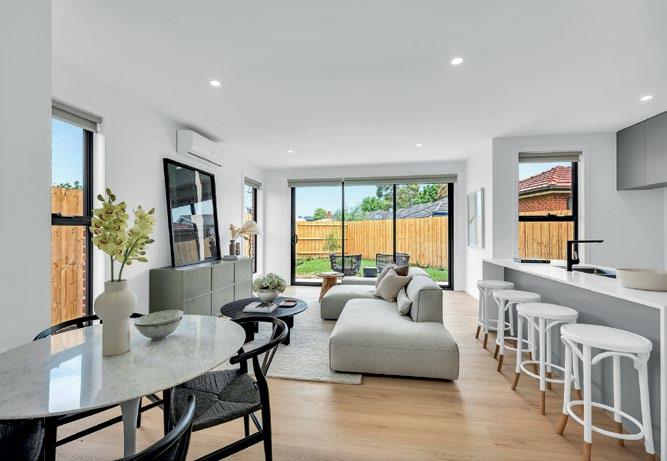
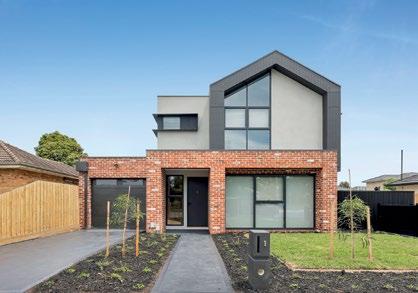
Project Hickford Street Website
Photographer Garry Patten, Aspect Pro
Photographer Alan Luy, Minds and Media
This project transformed a 1960s brick veneer property into a contemporary medium density development of five double-storey homes, showcasing Pembrook Homes’ commitment to quality design and craftsmanship. From site preparation including rock removal and utility connections to the construction of concrete slabs, timber frames, and durable facades of brick, Matrix, and Colorbond cladding, every stage was meticulously executed. Interiors feature premium joinery, high-spec kitchens and bathrooms, and carefully considered finishes, while landscaping, shared driveways, and external works create functional and visually appealing outdoor spaces. The result is a cohesive development that combines modern aesthetics, practicality, and superior construction standards.
MATTONE by CARDE redefines sustainable urban living. Located on a compact site, this collection of ten townhouses was designed to be fully electric, fossil fuel free, and future ready. The project began with careful demolition, on-site recycling, and material separation to minimise waste and embodied carbon. High performance design features include rooftop solar, EV charging infrastructure, heat pumps, thermally broken windows, and a highly efficient building envelope, using up to 500% less energy than a typical Victorian terrace. Rainwater harvesting, integrated composting and FSC certified materials further enhance sustainability, creating homes that exemplify innovation, environmental responsibility, and healthy living.
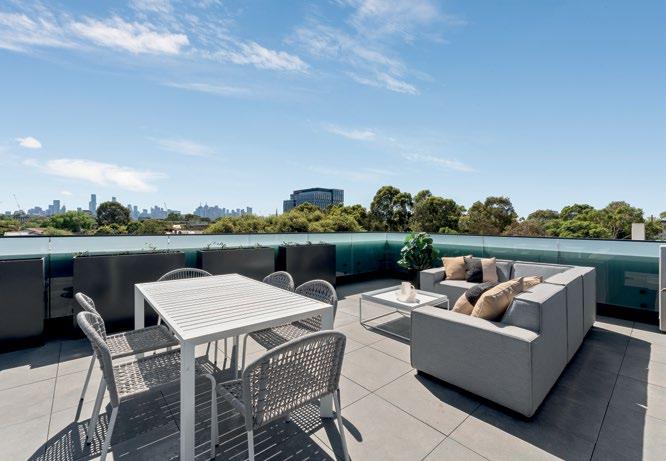
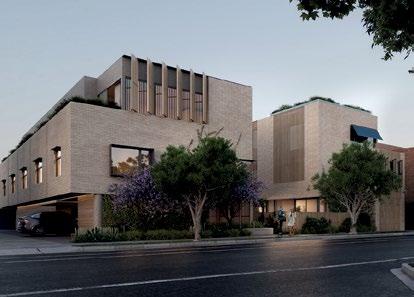
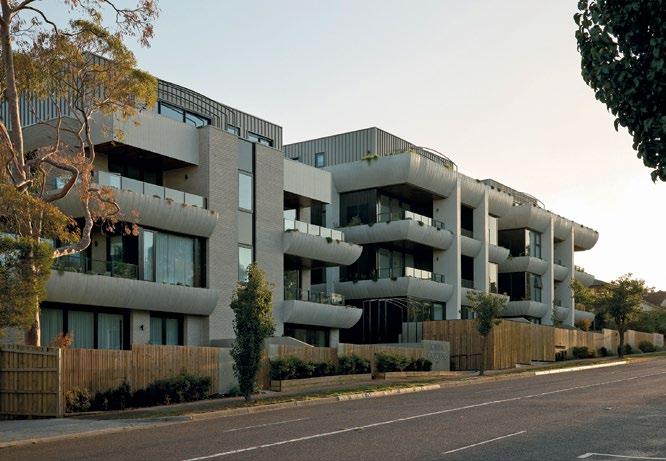

Project Kirra Gardens
Website samssons.com.au
Designer Chahid Kairouz
Photographer Alex Reinders
Project Boxshall Street
Website www.coben.com.au
Photographer Peter Bennetts Studio
Kirra Gardens is a thoughtfully designed medium density development in Camberwell that blends contemporary and classical design with sustainability and community focused living. The U-shaped layout maximizes natural light, ventilation, and privacy while creating expansive communal gardens that connect seamlessly with the streetscape. A mix of apartment types caters to downsizers, young professionals, and first-time buyers, all featuring high-quality finishes, flexible layouts, and sustainable design elements. Despite challenges such as sloping terrain and proximity to busy Toorak Road, the project delivers a luxurious, low-maintenance living environment that prioritizes wellbeing, energy efficiency, and a strong sense of community.
Boxshall Street is a 15-unit residential project, featuring a single-level basement, split-level concrete structure, and a striking off-form curved concrete façade overlooking parkland. The project combined technical ingenuity with luxury, including landscaped balconies, groundfloor terraces, and interiors designed by Studio Piet Boon. Early planning focused on delivering the complex façade while managing budgets, program, and coordination with authorities and consultants. The split-level structure required precise sequencing, doubling construction durations for each floor, yet the team successfully executed every detail. From geometric concrete to lavish interiors and landscaped spaces, Boxshall Street stands as a landmark example of craftsmanship, design excellence, and construction innovation.
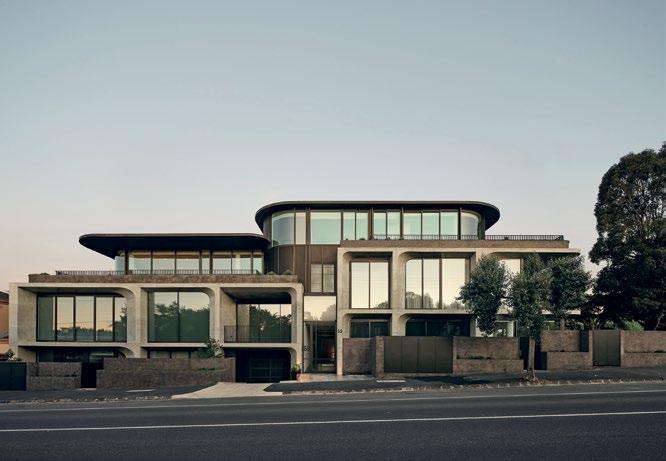
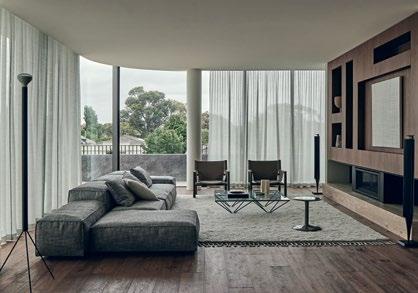
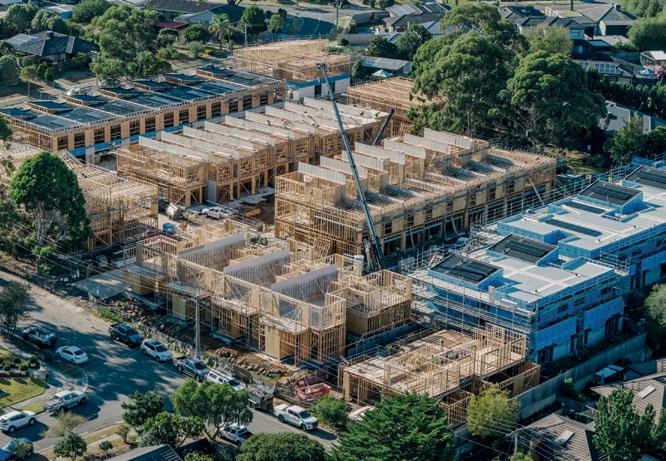
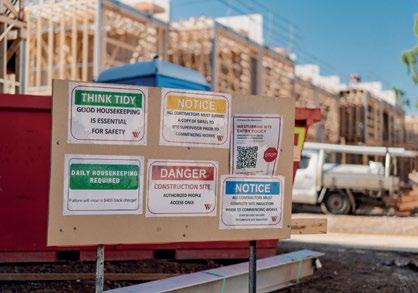
Project Kingloch Pde Website www.westurban.com.au
Photographer ALINE Media
The Kingloch Parade project is a 51-home community that exemplifies quality craftsmanship, sustainability, and social responsibility. WestUrban managed the project from civil works through to final completion, ensuring each residence met the highest standards. Innovative site management, procurement, and safety solutions were employed to optimise efficiency and contractor engagement, while maintaining exceptional safety and compliance. This project reflects a commitment to delivering sustainable, well-crafted homes and demonstrates leadership in construction excellence and responsible community development.
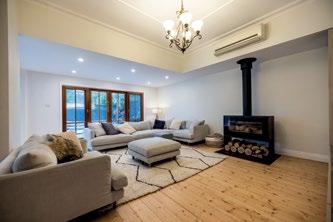
BEST RENOVATION/ADDITION
UNDER $350,000
Marshall Developments
Project The Denver Crescent Project
Designer Marshall Developments
Website www.marshalldevelopments.com.au
Photo Simon James, Simon James Photography
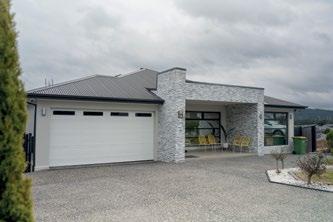
BEST RENOVATION/ADDITION
$500,000-$750,000
1st Avenue Constructions
Project Office Rebuild
Website 1stavenueconstructions.com.au
Photo Ryan Frith, RSF Media
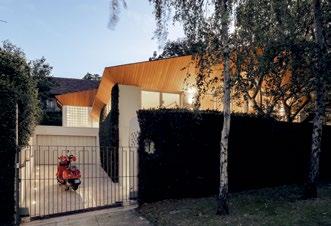
BEST RENOVATION/ADDITION
$500,000-$750,000
DG Build
Project Roy Grounds “Shere” - Reimagined by DG
Website www.dgbuild.com.au
Photo David Hart
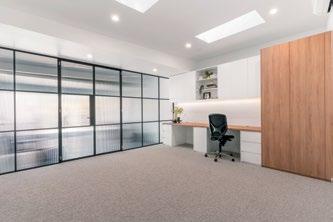
BEST RENOVATION/ADDITION
UNDER $350,000
Master Menders Building Group
Project The Workshop - Viewbank
Website www.mastermenders.com.au
Photo Tobias Clifford, Capture by Tobias
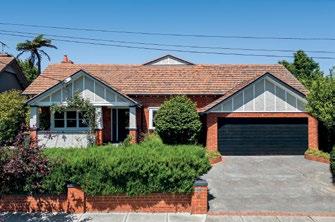
BEST RENOVATION/ADDITION
$500,000-$750,000
Blue Diamond Building and Construction
Project Main Street Refresh for Modern Living
Website www.bluediamondbc.com
Photo Amandeep Sethi, Perfect Property Media
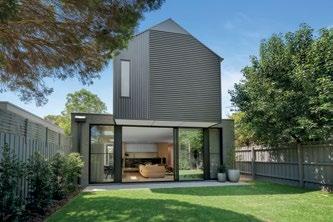
BEST RENOVATION/ADDITION
$500,000-$750,000
JDC Built
Project Project Francis
Photo Soni Visions
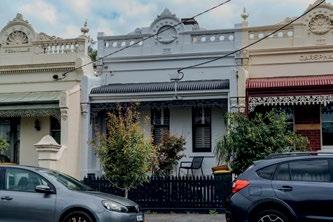
BEST RENOVATION/ADDITION
$350,000-$500,000
A-Team Builders
Project Canning Street
Website www.ateambuilders.com.au
Photo Zeek Chapman, A-Team Builders
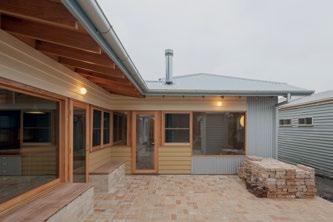
BEST RENOVATION/ADDITION
$500,000-$750,000
Cale Peters Constructions Pty Ltd
Project Herbert street
Photo Ben Hosking
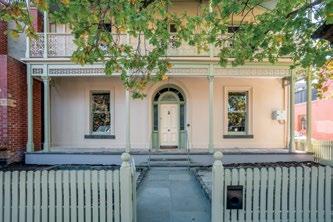
BEST RENOVATION/ADDITION
$500,000-$750,000
Master Menders Building Group
Project The Terrace
Website www.mastermenders.com.au
Photo Tobias Clifford, Capture by Tobias
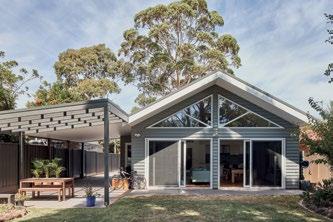
BEST RENOVATION/ADDITION
$500,000-$750,000
NBuilt
Project Bayside Blue Gums
Website www.nbuilt.com.au
Photo Jade Cantwell
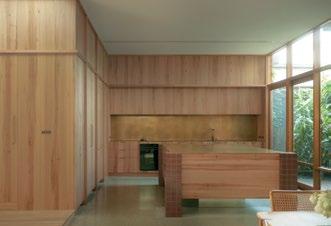
BEST RENOVATION/ADDITION
$750,000-$1M
M&A Group
Project Woodhead Street
Website www.maagroup.com.au
Photo Alex Reinders
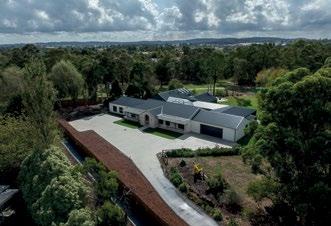
BEST RENOVATION/ADDITION OVER $1M
Biltar
Project Northlight
Website www.biltar.com.au
Photo Chris, Accomplice Media
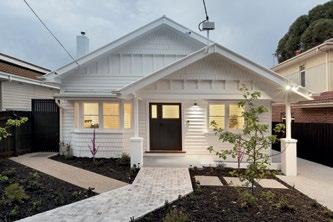
BEST RENOVATION/ADDITION
$750,000-$1M
Build 300 Pty Ltd
Project Speight House
Designer Angela Michels
Website www.build300.com.au
Photo Thomas Salomon, SpaceCraft
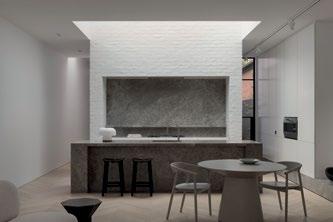
BEST RENOVATION/ADDITION
$750,000-$1M
Turn Group Pty Ltd
Project Hampden Home
Website turngroup.au
Photo Timothy Kaye
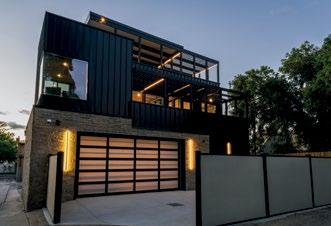
BEST RENOVATION/ADDITION OVER $1M
Davis Projects
Project Maling Road
Website www.davisprojects.com.au
Photo Artun Cansin, ACO Content Creation
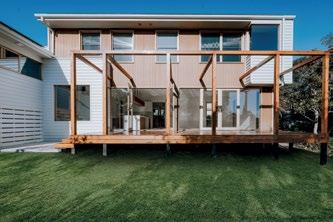
BEST RENOVATION/ADDITION
$750,000-$1M
Coy’s Constructions
Project Dampier
Website coysconstructions.com.au
Photo Tizia May, Tizia May Photography

BEST RENOVATION/ADDITION
$750,000-$1M
Willoworks
Project Toorak Road Apartment
Website www.willoworks.com.au
Photo Aspect Photography
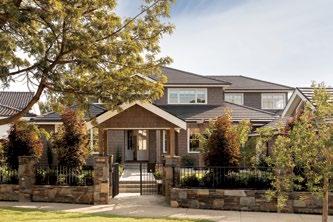
BEST RENOVATION/ADDITION OVER $1M
Durance Construction Pty Ltd
Project Lileura
Designer Melissa Balzan (Interior Design)
Website www.durance.construction
Photo Martina Gemmola
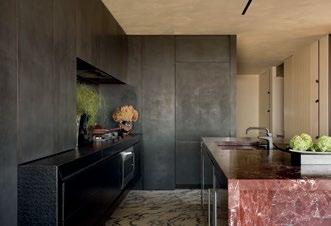
BEST RENOVATION/ADDITION OVER $1M Easton.
Project Eureka Apartment
Designer Travis Walton Architecture
Website easton.co
Photo Elisa Watson
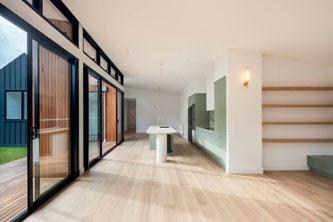
BEST RENOVATION/ADDITION OVER $1M Fortier
Project Boston
Website www.fortier.net.au
Photo Dana Beligan
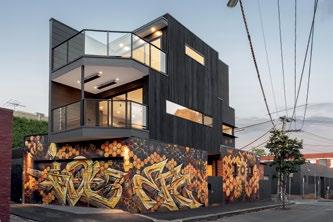
BEST RENOVATION/ADDITION OVER $1M
Jocourt Pty Ltd
Project Bedford Steet
Website jocourt.com
Photo Melanie Smith, Smith Studio
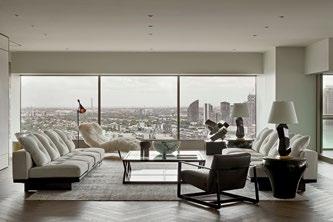
BEST RENOVATION/ADDITION OVER $1M Easton.
Project Refined Elevation
Designer SJB Interiors
Website easton.co
Photo Shannon McGrath
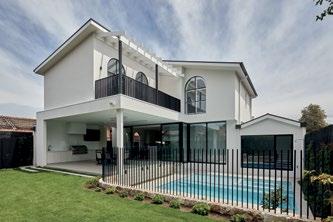
BEST RENOVATION/ADDITION OVER $1M
Gracecon Pty Ltd
Project Eddys Grove
Designer Kiril Architests
Website www.gracecon.com.au
Photo Dave Kulesza
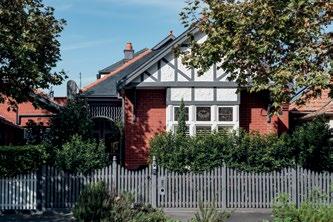
BEST RENOVATION/ADDITION OVER $1M
Kostas Constructions
Project Armstrong
Website www.kostasconstructions.com.au
Photo Tom Blachford
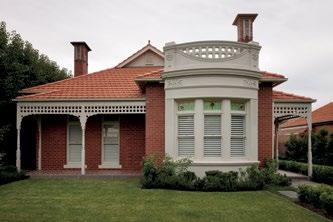
BEST RENOVATION/ADDITION OVER $1M Fortem Projects
Project Mathoura
Website www.fortemprojects.com
Photo Timothy Kaye
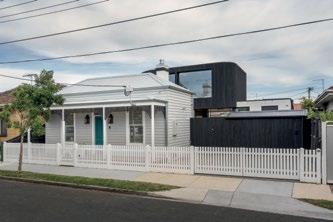
BEST RENOVATION/ADDITION OVER $1M Homes By Artisan
Project Ovens Street
Website www.homesbyartisan.com.au
Photo Mick Brandon, Chasing Light
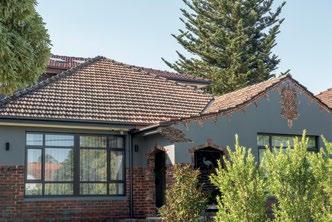
BEST RENOVATION/ADDITION OVER $1M
Kostas Constructions
Project Lyrebird House
Designer NY Design
Website www.kostasconstructions.com.au
Photo Tom Blachford
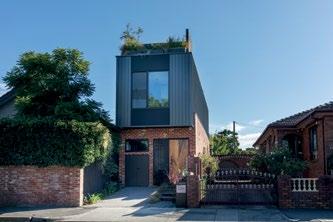
BEST RENOVATION/ADDITION OVER $1M
Lazcon Pty Ltd
Project The Dairy
Designer DCA Design
Website www.lazcon.com
Photo Elizabeth Schiavello
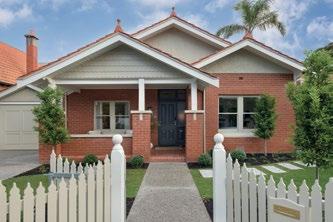
BEST RENOVATION/ADDITION OVER $1M
Original Projects Pty Ltd
Project Project Meredith
Designer Donna Guyler Design
Website www.originalprojects.com.au
Photo Mindi Cooke Photographer
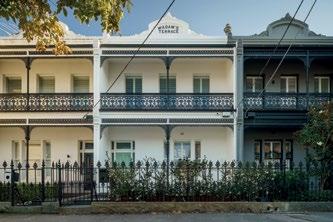
BEST RENOVATION/ADDITION OVER $1M
Spacemaker Home Extensions
Project Albert Park Project
Designer Tim Hoare
Website spacemaker.com.au
Photo Matt Klitscher Photography

BEST RENOVATION/ADDITION OVER $1M
Mancini Made
Project 92 Osborne
Website www.mancinimade.com.au
Photo Armelle Habib
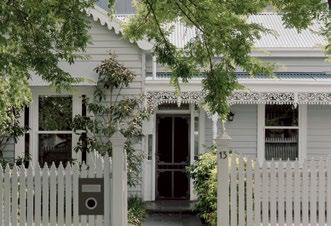
BEST RENOVATION/ADDITION OVER $1M
Mancini Made
Project Broomfield
Website www.mancinimade.com.au
Photo Elise Scott
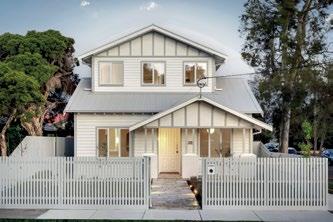
BEST RENOVATION/ADDITION OVER $1M
Oviss Constructions
Project Northstar
Designer Concept Design Colour Finish
Website www.ovissgroup.com.au
Photo Kate Nield, Oltra Creative
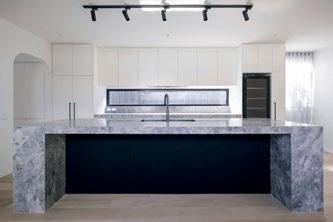
BEST RENOVATION/ADDITION OVER $1M
Turn Group Pty Ltd
Project Foley Family Home
Designer Eliza Court - Turn Group Design
Website turngroup.au
Photo George Groumoutis, Manage Socials
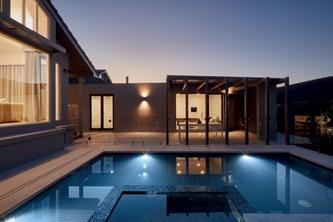
BEST RENOVATION/ADDITION OVER $1M
Sherbrooke Design and Construction
Project Malvern East Renovation and Addition
Website sherbrookeconstructions.com.au
Photo Stephanie Rooney
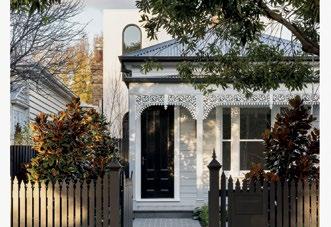
BEST RENOVATION/ADDITION OVER $1M
Turn Group Pty Ltd
Project Highbury Residence
Website turngroup.au
Photo Timothy Kaye
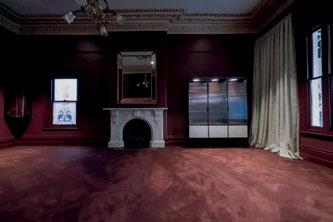
BEST RENOVATION/ADDITION OVER $1M
Turn Group Pty Ltd
Project The Avenue
Website turngroup.au
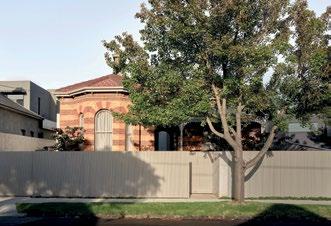
Visioneer
Photo George Groumoutis, Manage Socials BEST RENOVATION/ADDITION OVER $1M
Project Hopetoun Residence
Website www.visioneer.com.au
Photo Sean Fennessy
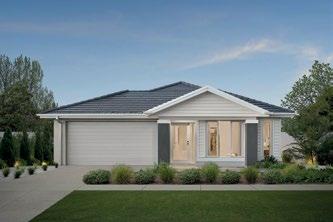
Carlisle Homes
Project Ashbourne Grand Pantry 23
Designer Ricky D’Alesio
Website www.carlislehomes.com.au
Photo Urban Angles
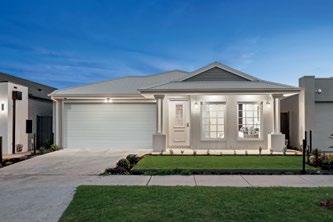
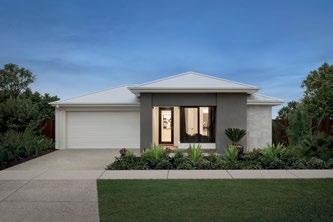
Project s EIGHT.2
Website www.8homes.com.au
Photo Urban Angles
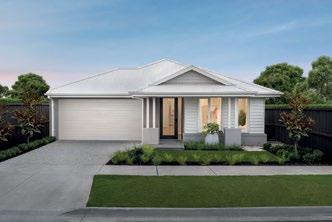
Project Lloyd23MR
Website abchomes.com.au
Photo Kirralee Ashworth, Kirralee Photography
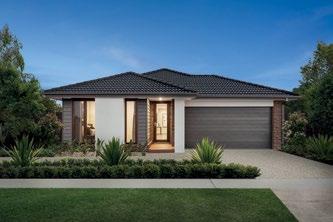
Project s TWO.1
Website www.8homes.com.au
Photo Urban Angles BEST
Singh Homes Pty Ltd
Project Rouge 226
Website singhhomes.com.au
Photo Nick Cooper, Procurement 101
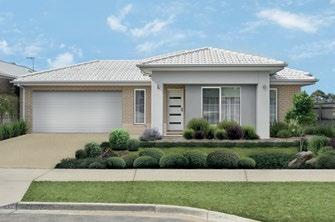
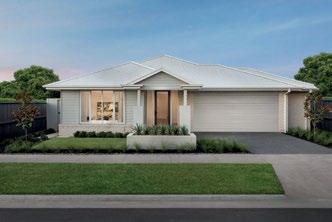
SJD Homes
Project Capri 222
Website www.sjdhomes.com.au
Photo Sameer Virkar
Australian Building Company
Project Lloyd 29MR
Website abchomes.com.au
Photo Kirralee Ashworth, Kirralee Photography
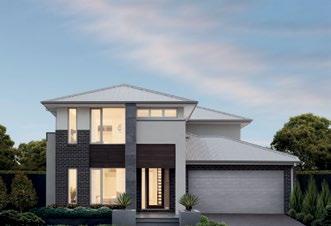
Australian Building Company
Project Brookwater 42
Website abchomes.com.au
Photo Kirralee Ashworth, Kirralee Photography
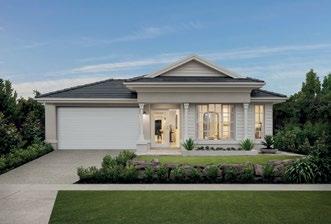
Carlisle Homes
Project Walton Grand Pantry 29
Designer Ricky D’Alesio
Website www.carlislehomes.com.au
Photo Jules Tahan, Urban Angles
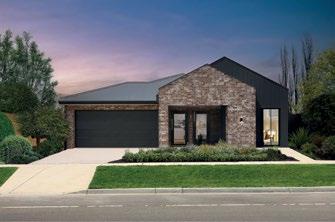
Hermitage Building Group
Project The Berkeley 28, Kiama Facade
Designer Ky Huynh
Website kingsbridge.com.au
Photo Urban Angles
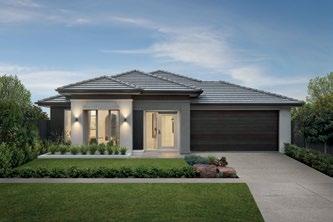
Carlisle Homes
Project Amberley Grand Pantry
Designer Ricky D’Alesio
Website www.carlislehomes.com.au
Photo Jules Tahan, Urban Angles
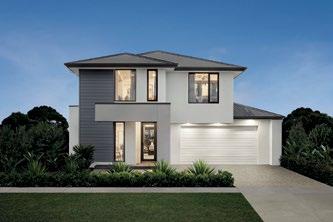
Project Jardene 2-30
Website www.8homes.com.au
Photo Urban Angles
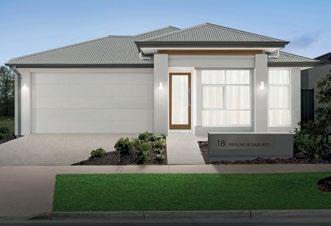
Project Oakland 26
Designer Christian Scott
Website www.homegroup.com.au
Photo Amandeep Sethi, Perfect Property Media
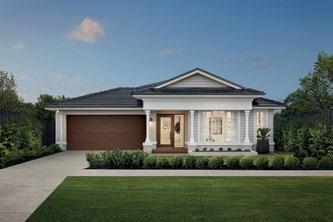
Carlisle Homes
Project Granville Grand Pantry 29
Designer Ricky D’Alesio
Website www.carlislehomes.com.au
Photo Urban Angles
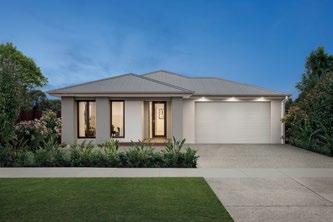
Project s SEVEN.1
Website www.8homes.com.au
Photo Urban Angles
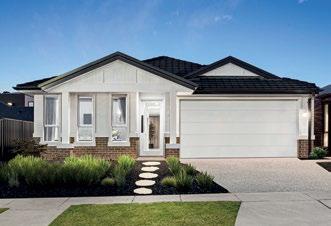
Home Group Victoria
Project Charleston 22
Designer Christian Scott
Website www.homegroup.com.au
Photo Amandeep Sethi, Perfect Property Media
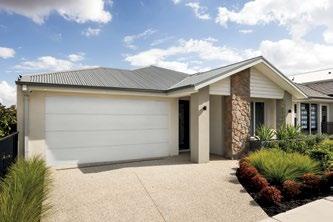
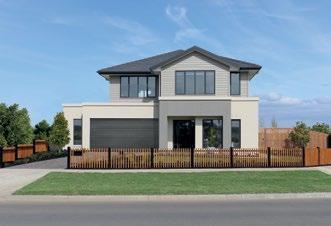
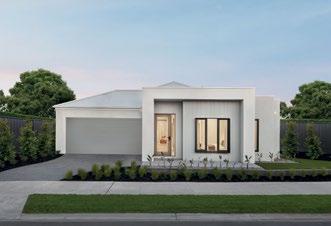
Mayde
Project Sunbury Mayde Display
Photo Thomas Salomon, Spacecraft
Project Alka 34 Bayshore
Website metricon.com.au
Photo Kirralee Ashworth, Kirralee Photography

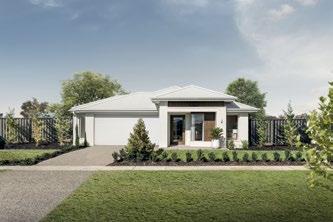
Metricon
Project Arcadia 24 Yale
Website metricon.com.au
Photo Kirralee Ashworth, Kirralee Photography
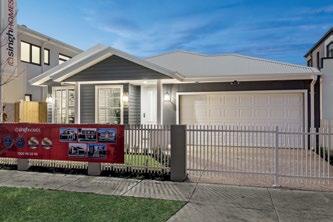
Photo Nick Cooper, Procurement 101
Photo Chasing Light
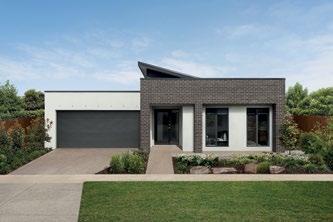
Metricon
Project Clara 27 Modern
Website metricon.com.au
Photo Kirralee Ashworth, Kirralee Photography
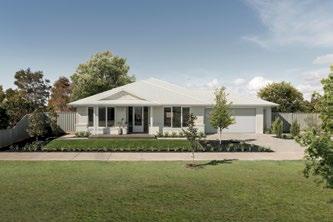
Sherridon Homes
Project Lakeport 295 | Seven Creeks Estate
Website www.sherridonhomes.com.au
Photo Chasing Light
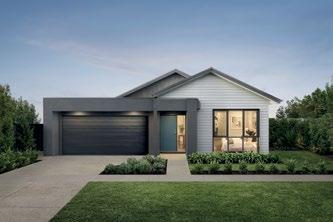
Project Deakin
Website www.soholiving.com.au
Photo Urban Angles
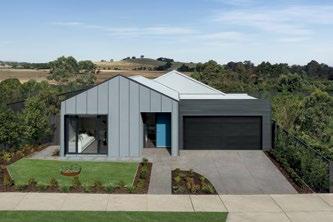
SOHO Living
Project Monash 25
Website www.soholiving.com.au
Photo BWM
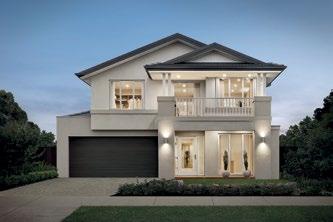
Carlisle Homes
Project Granada Grand Living Deluxe 42
Designer Ricky D’Alesio
Website www.carlislehomes.com.au
Photo Urban Angles
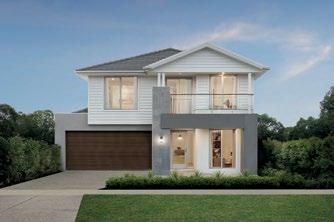
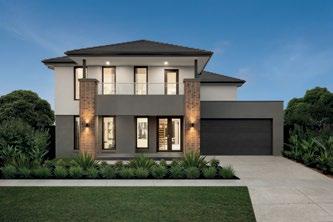
Carlisle Homes
Project Kensington Grand Deluxe
Designer Ricky D’Alesio
Website www.carlislehomes.com.au
Photo Jules Tahan, Urban Angles
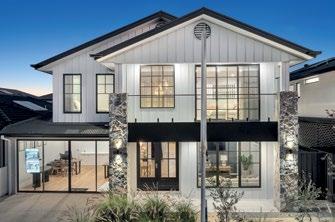
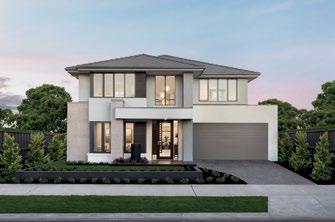
Project Calgary 490
Website www.longislandhomes.com.au
Photo Ashish Parmar
Project Riva 44 Deakin Website metricon.com.au
Photo Kirralee Ashworth, Kirralee Photography
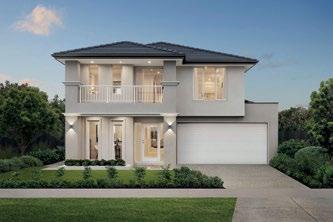
Carlisle Homes
Project Illawarra Grand Master
Designer Ricky D’Alesio
Website www.carlislehomes.com.au
Photo Jules Tahan, Urban Angles
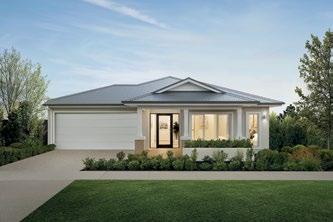
Hermitage Building Group
Project The Hartland, Portsea Facade
Designer Ky Huynh Website kingsbridge.com.au
Photo Urban Angles
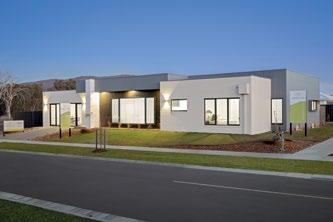
Project Goldie 315
Designer Jai Younie
Website superiorliving.com.au
Photo Chad Muller, Captured Space
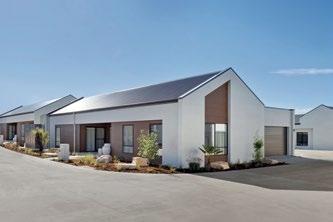
Palm Lake Works Pty Ltd
Project Latrobe Display Home
Designer Studio Collective
Website palmlakeresort.com.au
Photo Matt Barrett, Rezolution Photography & Films
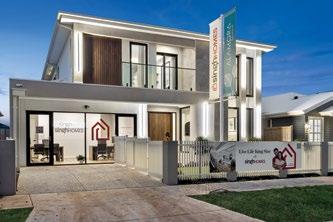
Singh Homes Pty Ltd
Project Belmont 473
Website singhhomes.com.au
Photo Nick Cooper, Procurement 101
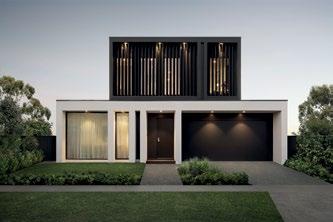
Project Equinox
Photo Urban Angles
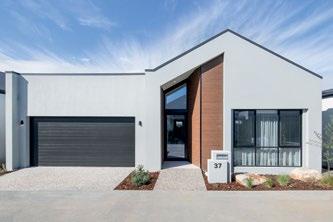
Palm Lake Works Pty Ltd
Project Thomson Display Home
Designer Studio Collective
Website palmlakeresort.com.au
Photo Matt Barrett, Rezolution Photography & Films
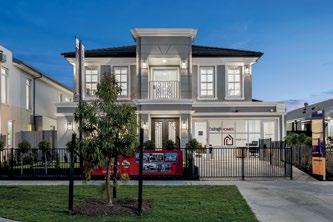
Singh Homes Pty Ltd
Project Wallabah 493
Website singhhomes.com.au
Photo Nick Cooper, Procurement 101
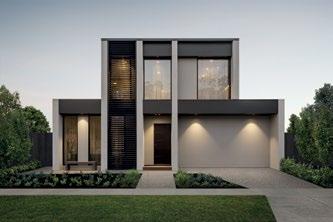
Beachwood
Project Astral 353 Display
Photo Urban Angles
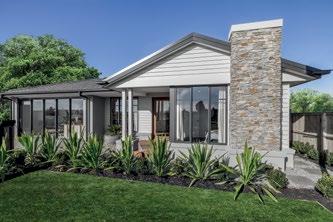
Simonds Homes
Project Redhill 30
Website www.simonds.com.au
Photo Gerard Warrener, DPI Photography
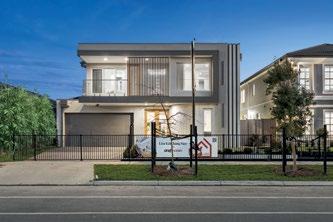
Singh Homes Pty Ltd
Project Seville 503
Photo Nick Cooper, Procurement 101
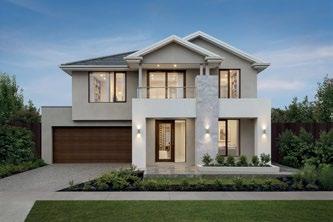
Carlisle Homes
Project Montpellier Grand Master Atrium
Designer Ricky D’Alesio
Website www.carlislehomes.com.au
Photo Jules Tahan, Urban Angles
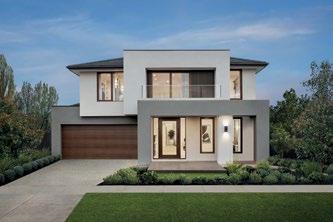
Carlisle Homes
Project Rothfield Grand Deluxe Theatre Atrium 54
Designer Ricky D’Alesio
Website www.carlislehomes.com.au
Photo Urban Angles
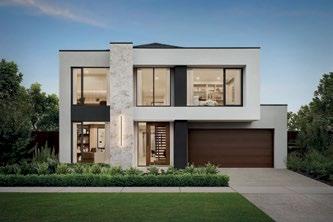
Carlisle Homes
Project Astoria Grand Master 54
Designer Ricky D’Alesio
Website www.carlislehomes.com.au
Photo Urban Angles
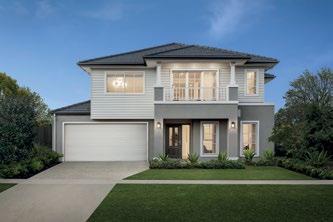
Hermitage Building Group
Project The Winchester 44, Rockhampton Facade
Designer Ky Huynh
Website kingsbridge.com.au
Photo Urban Angles
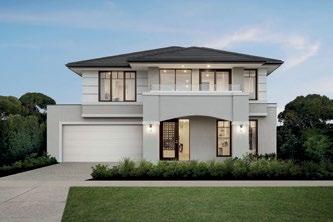
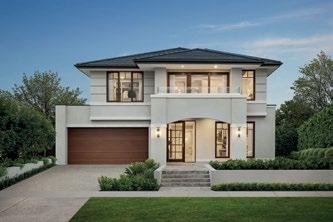
Project Astoria Grand Atrium 54
Designer Ricky D’Alesio
Website www.carlislehomes.com.au
Photo Jules Tahan, Urban Angles
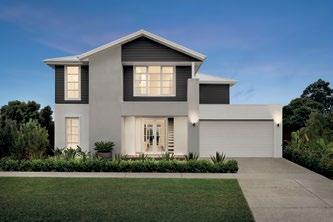
Project Lavell 6-54
Website www.8homes.com.au
Photo Urban Angles
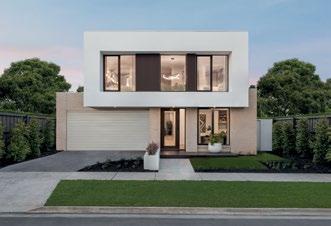
Project Vantage 38A Mode
Website metricon.com.au
Photo Kirralee Ashworth, Kirralee Photography
Project Sorrento Grand Deluxe Theatre Atrium 54
Designer Ricky D’Alesio
Website www.carlislehomes.com.au
Photo Urban Angles
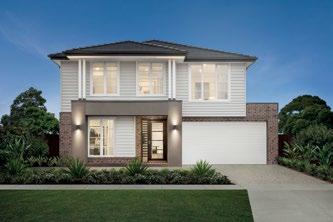
Website www.8homes.com.au
Photo Urban Angles
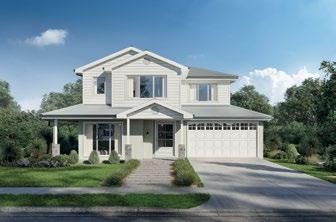
Project Sandringham 440
Website www.oakliving.com.au
Photo DPI
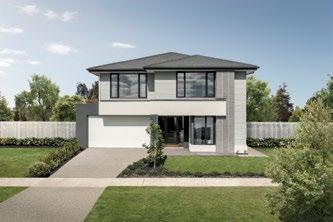
- $1M
Sherridon Homes
Project Bellaire 400 | Smiths Lane Estate
Website www.sherridonhomes.com.au
Photo Chasing Light
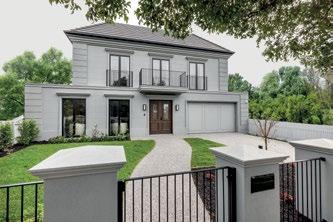
$750,000 - $1M
Simonds Homes
Project The Durrant from Masterpiece
Website www.simonds.com.au
Photo Gerard Warrener, DPI Photography
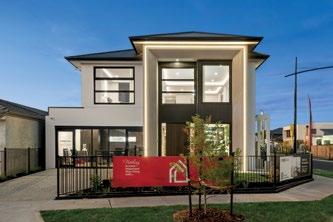
$750,000 - $1M
Singh Homes Pty Ltd
Project Newcastle 473
Website singhhomes.com.au
Photo Nick Cooper, Procurement 101
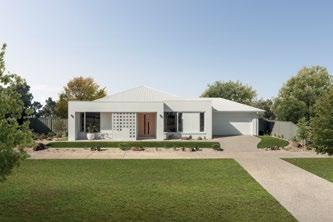
- $1M
Sherridon Homes
Project Fairway 325 | Seven Creeks Estate
Website www.sherridonhomes.com.au
Photo Chasing Light
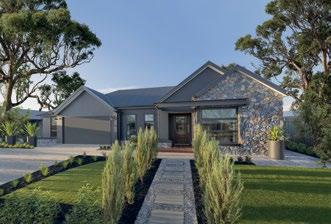
Simonds Homes
Project Camperdown 33
Website www.simonds.com.au
Photo Gerard Warrener, DPI Photography
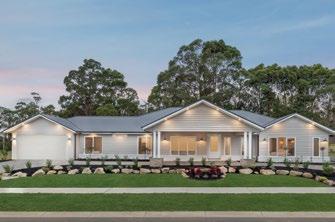
SJD Homes
Project Holland 457
Website www.sjdhomes.com.au
Photo Kirralee Ashworth, Kirralee Photography
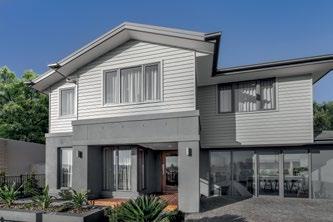
$750,000 - $1M
Simonds Homes
Project Armidale 38
Website www.simonds.com.au
Photo Gerard Warrener, DPI Photography
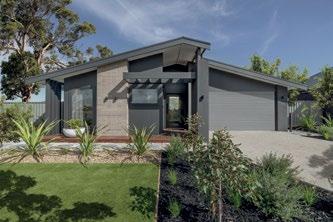
$750,000 - $1M
Simonds Homes
Project Willandra 34
Website www.simonds.com.au
Photo Gerard Warrener, DPI Photography
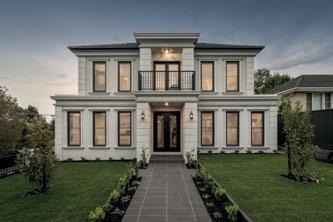
AHB Group
Project Marque | Huntingdale 62
Website marque.com.au
Photo Chasing Light
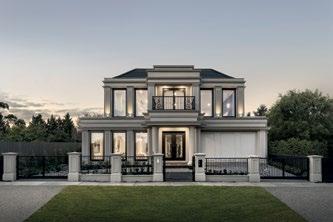
BEST DISPLAY HOME OVER $1M
AHB Group
Project Marque | Buckley 70
Website marque.com.au
Photo Chasing Light

BEST DISPLAY HOME OVER $1M
Hermitage Building Group
Project The Winchester 50, Bellarine Facade
Designer Ky Huynh
Website kingsbridge.com.au
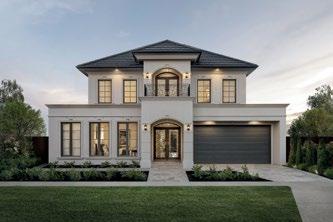
DISPLAY HOME OVER $1M
Beachwood Homes
Project Yarra 466 Display Home
Website www.beachwoodhomes.com.au
Photo Urban Angles
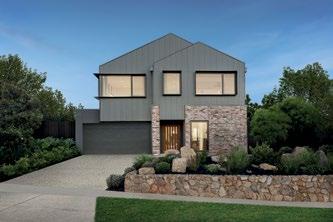
Photo Urban Angles BEST DISPLAY HOME OVER $1M
Hermitage Building Group
Project The Welland 42, Inverloch Facade
Designer Ky Huynh
Website kingsbridge.com.au
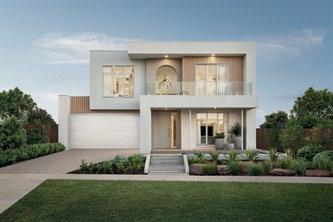
BEST DISPLAY HOME OVER $1M
Metricon
Project Vantage 48 Las Palmas
Website metricon.com.au
Photo Kirralee Ashworth, Kirralee Photography
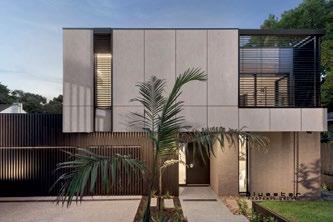
BEST DISPLAY HOME OVER $1M
Bluestar Property Group
Project Ropley Residence
Website www.bluestarproperty.com.au
Photo Impress Photography
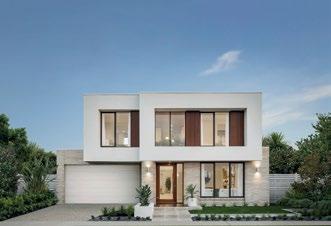
Photo Urban Angles BEST DISPLAY HOME OVER $1M Metricon
Project Vantage 48 Mode
Website metricon.com.au
Photo Kirralee Ashworth, Kirralee Photography
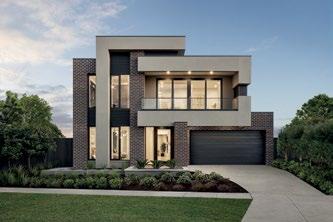
BEST DISPLAY HOME OVER $1M
Metricon
Project Hampshire 50 Pacific
Website metricon.com.au
Photo Kirralee Ashworth, Kirralee Photography
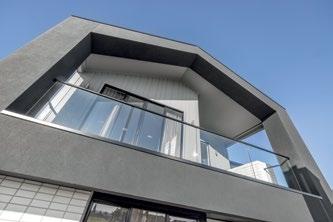
BEST DISPLAY HOME OVER $1M
Simonds Homes
Project Tallowood 52
Website www.simonds.com.au
Photo Gerard Warrener, DPI Photography
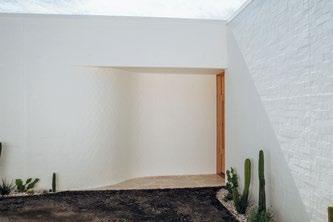
BEST CUSTOM HOME UNDER $400,000
Baybuilt Homes
Project Appleyard
Designer Sunbeat studios
Website www.baybuilthomes.com.au
Photo Hannah Keily
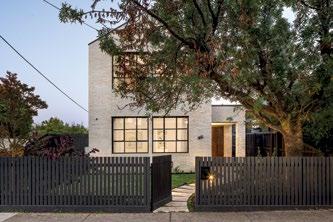
Oviss Constructions
Project Genesis
Website www.ovissgroup.com.au
Photo Cheyne Toomey, Spacecraft
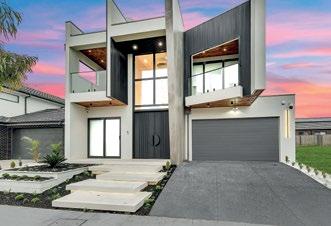
Ansel Homes
Project ’The Dominion’
Website www.anselhomes.com.au
Photo Shakti Sanghwan, Studio Corelands
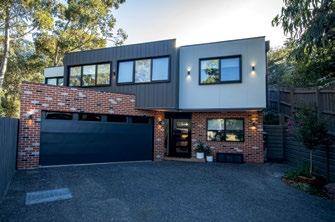
Elevate Building Group
Project Project Edmonds
Website www.elevatebuilding.com.au
Photo Accomplice Media
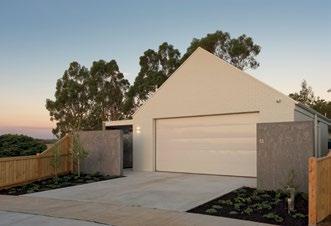
Roseleigh Homes
Project Wellington Court
Designer Brad Chugg
Website www.roseleighhomes.com.au
Photo Jonathan Tabensky
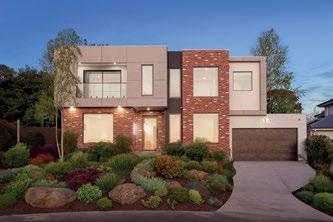
Aviva Homes Pty Ltd
Project Plenty Views
Website avivahomes.com.au
Photo David Pellerin, Maisonsnap
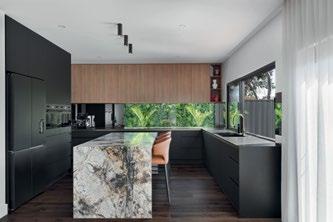
Casabella Built
Project Casa De Lupo
Designer Nadiya Ekanayake
Website www.casabellabuilt.com.au
Photo Daniela Fulford
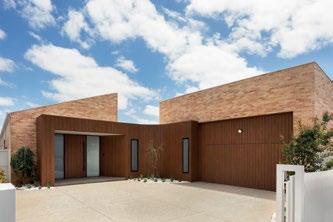
Angel Home Constructions Pty Ltd
Project Greenfield Lane
Website www.angelhomes.com.au
Photo Emily Barlett
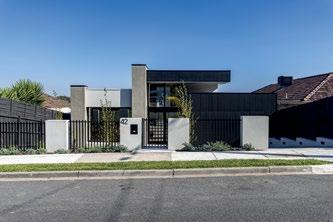
Elevate Building Group
Project Project Pinnacle
Website www.elevatebuilding.com.au
Photo Accomplice Media
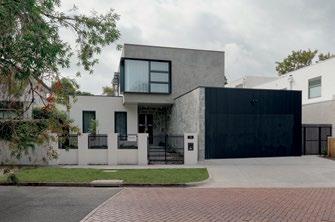
BEST CUSTOM HOME $800,000-$1M
Fortier
Project Banks Ave
Designer Makan
Website www.fortier.net.au
Photo Jason Ilustre
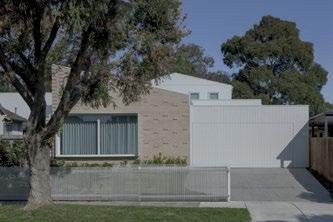
BEST CUSTOM HOME $1M-$2M
Arch10
Project Baker’s House
Website www.arch10.com.au
Photo Matt C Photography & Urban Angles

BEST CUSTOM HOME $1M-$2M
Figure 3 Constructions Pty Ltd
Project Rose
Website figure3.com.au
Photo Urban Angles
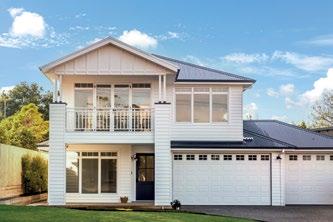
CUSTOM HOME $800,000-$1M
G.J. Gardner Homes
Mornington Peninsula
Project Beleura Hill Project
Website gjgardner.com.au
Photo Lisa Atkinson Photography
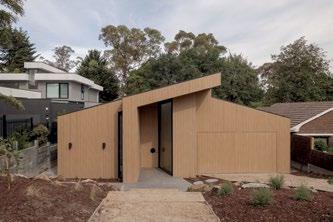
Buena Vista Homes
Project Timber House
Website buenavistahomes.com.au
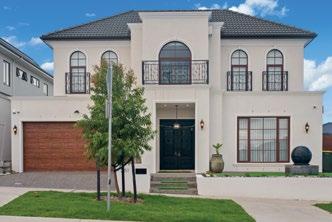
CUSTOM HOME $800,000-$1M
Mann Homes Pty Ltd
Project Clyde North Project
Photo Jaskirat Singh Banipal & Tickboxmarketing AU

Photo Chris Murray Photography BEST CUSTOM HOME $1M-$2M
Dcon Enterprises Pty Ltd
Project Beach Road Project
Designer Garry Keogh
Website www.dconenterprises.com.au
Photo Lee Sanders Launch Imaging Pty Ltd
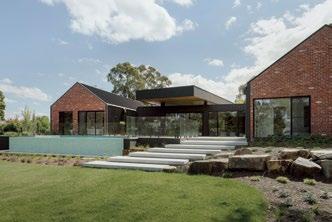
CUSTOM
Hark Custom Builders Pty Ltd
Project Beaumont House
Website harkbuilders.com.au
Photo Elise Scott
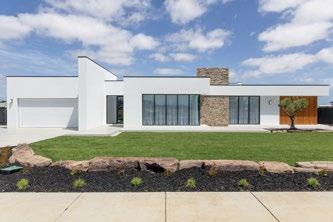
CUSTOM HOME $1M-$2M
Hudson Ridge Builders
Project Cardigan Residence
Designer Sruthi Pillai Trickett
Website www.hudsonridge.com.au
Photo Vince Gordon, Supreme Digital Media
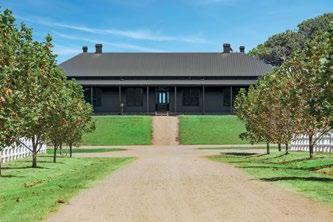
BEST CUSTOM HOME $1M-$2M
iBuild Group Pty Ltd
Project Merricks Beach Farmhouse
Website www.ibuildgroup.com.au
Photo Robin Payne, BWRM South East

BEST CUSTOM HOME $1M-$2M
Latitude 37
Project Dune Ridge
Designer Steve Wyatt, Latitude 37
Website www.L37.com.au
Photo Thomas Salomon, Spacecraft Media
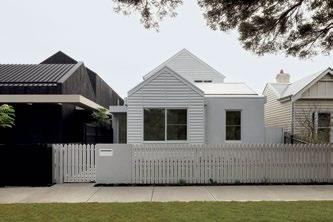
BEST CUSTOM HOME $1M-$2M
Mancini Made
Project 96 Osborne
Website www.mancinimade.com.au
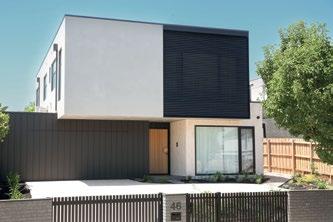
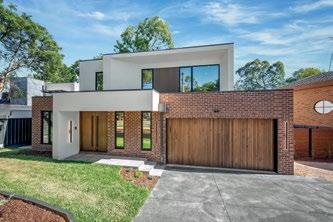
BEST CUSTOM HOME $1M-$2M
LSC Homes
Project The Ridge
Website lscgroup.com.au
Photo Elfrem Chan

Morgan Development Group
Project Lam Residence
Photo Timothy Kaye BEST CUSTOM HOME $1M-$2M
Designer UXD Group
Website morgandevelopmentgroup.com.au
Photo Jack Levitt, JCL Creations BEST CUSTOM HOME $1M-$2M
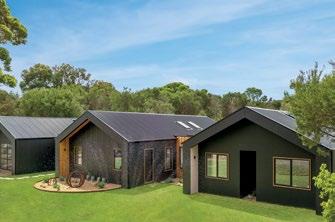
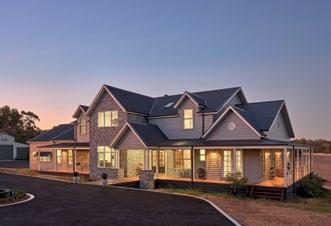
NB Custom Builds Pty Ltd
Project Feelin’ Groovy Sorrento Home
Designer Mendi Moke
Website www.nbcustombuilds.com.au
Photo James Logan, Jimmy’s Projects BEST CUSTOM HOME $1M-$2M
Riverwolf Homes
Project Le Manoir
Website riverwolfhomes.com.au
Photo Neal Wakefield BEST CUSTOM HOME $1M-$2M
Roseleigh Homes
Project Little Moe River Road
Website www.roseleighhomes.com.au
Photo Jonathan Tabensky
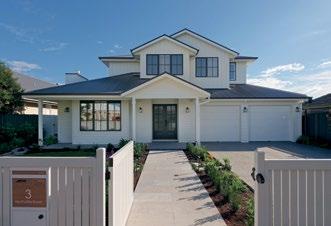
CUSTOM HOME $1M-$2M
Roseleigh Homes
Project Northcliffe Road
Designer Brad Chugg
Website www.roseleighhomes.com.au
Photo Jonathan Tabensky
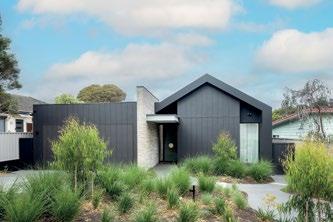
BEST CUSTOM HOME $1M-$2M
Spacemaker Homes
Project McCrae Project
Designer Kimon Andronikos
Website spacemaker.com.au
Photo Martin Reftel, Amorfo Photography
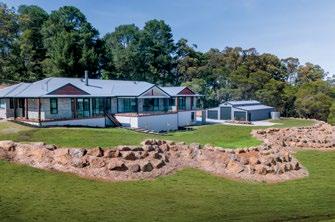
BEST CUSTOM HOME $1M-$2M
Wellington Builders Pty Ltd
Project Anderson Residence
Website www.wellingtonbuilders.com.au
Photo Gazi Photography
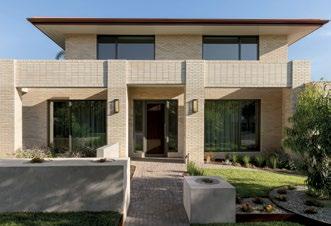
BEST CUSTOM HOME $2M-$4M
Balcombe Constructions & Developments Pty Ltd
Project Sand & Stone
Designer Balcombe Constructions & Argos Design
Website www.rylock.com.au
Photo Elise Scott, Elise Scott Photography
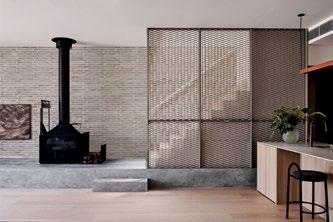
BEST CUSTOM HOME $1M-$2M
Turn Group Pty Ltd
Project Richmond Family Retreat
Website turngroup.au
Photo George Groumoutis, Manage Socials
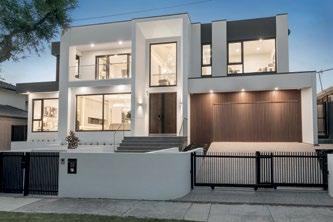
BEST CUSTOM HOME $1M-$2M
Wolf Group Australia
Project The Gwinevier
Website www.wolfgroupaustralia.com.au
Photo Alex Colcheedas
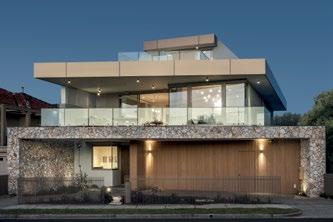
BEST CUSTOM HOME $2M-$4M
Bray Constructions Pty Ltd
Project Beachside Horizon
Designer Crowhurst Building Design
Website brayconstructions.com.au
Photo Mick Brandon, Chasing Light
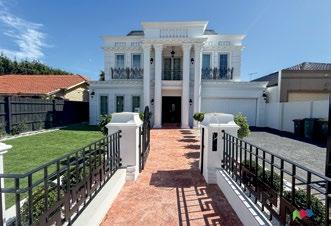
BEST CUSTOM HOME $1M-$2M
United Homes Australia Pty Ltd
Project Collins
Website unitedhomesaustralia.com.au
Photo Arman, Taya Production
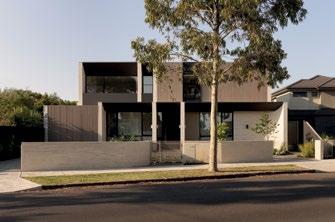
BEST CUSTOM HOME $1M-$2M
Zeid Projects
Project Rosshire
Website zeidprojects.com
Photo Timothy Kaye
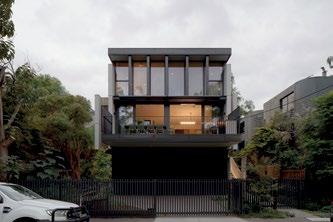
BEST CUSTOM HOME $2M-$4M
Builders of Architecture
Project Gunmetal
Website www.buildersofarchitecture.com.au
Photo Ben Moynihan
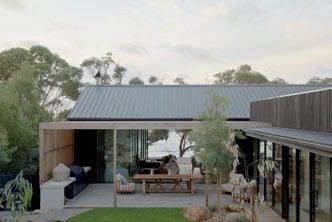
BEST CUSTOM HOME $2M-$4M
Builders of Architecture
Project Spindrift
Website www.buildersofarchitecture.com.au
Photo Ben Moynihan
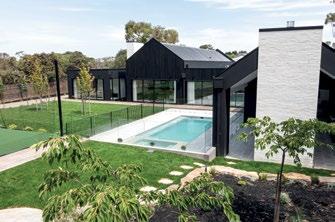
BEST CUSTOM HOME $2M-$4M
Hudson Ridge Builders
Project Sorrento Residence
Designer Paul Schram
Website www.hudsonridge.com.au
Photo Vince Gordon, Supreme Digital Media
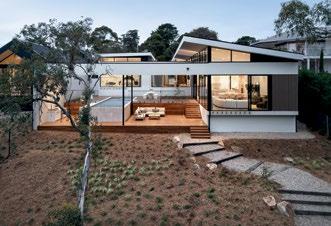
BEST CUSTOM HOME $2M-$4M
Latitude 37
Project Promenade
Designer Steve Wyatt, Latitude 37
Website www.l37.com.au
Photo Thomas Salomon, Spacecraft Media
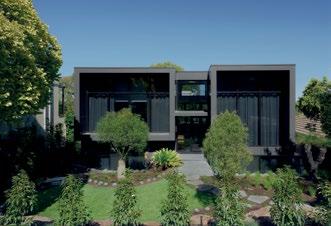
BEST CUSTOM HOME $2M-$4M
Englehart Homes Pty Ltd
Project Ivanhoe East Residence
Website englehart.com.au
Photo Caitlin Mills & Vikash Patel
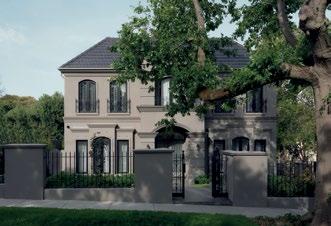
BEST CUSTOM HOME $2M-$4M
Englehart Homes Pty Ltd
Project Kew Residence
Website englehart.com.au
Photo Caitlin Mills & Vikash Patel

BEST CUSTOM HOME $2M-$4M
iBuild Group Pty Ltd
Project Redhill Hinterland
Website www.ibuildgroup.com.au
Photo Robin Payne, BWRM South East
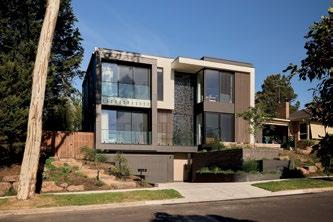
BEST CUSTOM HOME $2M-$4M Latitude 37
Project Harmony
Designer Steve Wyatt, Latitude 37
Website www.l37.com.au
Photo Alex Reinders
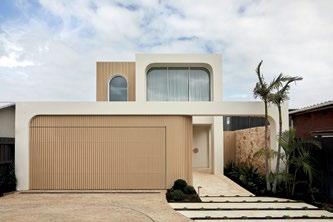
BEST CUSTOM HOME $2M-$4M
Lowe Design & Build
Project Aspendale Residence
Website lowedesignbuild.com.au
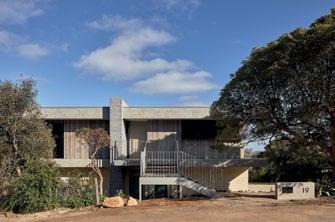
Photo Dave Kulesza BEST CUSTOM HOME $2M-$4M
Lowe Design & Build
Project McCrae Residence
Website lowedesignbuild.com.au
Photo Dave Kulesza
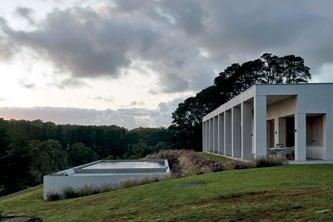
BEST CUSTOM HOME $2M-$4M
Mark Henderson Constructions
Project Polperro Residence
Designer Hecker Guthrie
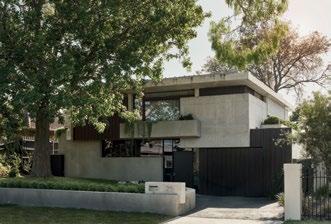
Photo Shannon McGrath BEST CUSTOM HOME $2M-$4M
Markscon Pty Ltd
Project Beaumaris House
Designer Nigel Fitton - Spatial Environs
Website www.markscon.com.au
Photo Simon Shiff, Simon Shiff Says
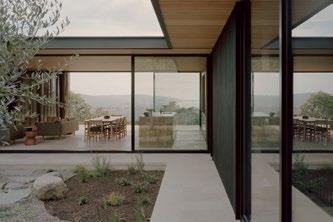
BEST CUSTOM HOME $2M-$4M
Nicholas Poulsen
Project Jackson Street Residence
Website www.poulsenbuilders.com.au
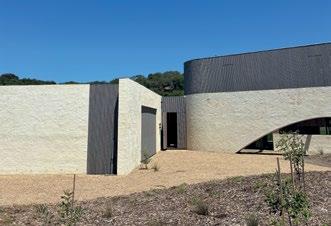
Turn Group Pty Ltd
Photo Tasha Tylee BEST CUSTOM HOME $2M-$4M
Project Wildcoast
Website turngroup.au
Photo George Groumoutis, Manage Socials
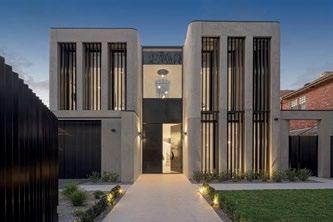
BEST CUSTOM HOME $2M-$4M
Vicinvest Build Group Pty Ltd
Project Were Street
Designer Vecasa interiors
Website vicinvestbuild.com.au
Photo Eyeview Media
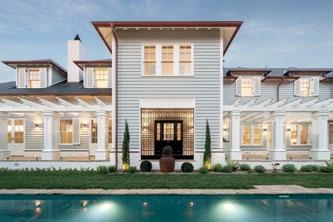
BEST CUSTOM HOME OVER $4M
Hemming and Nicoll Construction
Project Bagged Weatherboard
Website hemmingandnicoll.com
Photo Lyons Photography
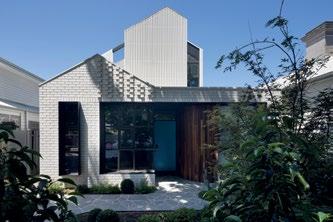
BEST CUSTOM HOME $2M-$4M
Never Stop Group
Project Maree House
Website www.neverstop.com.au
Photo Tatjana Plitt
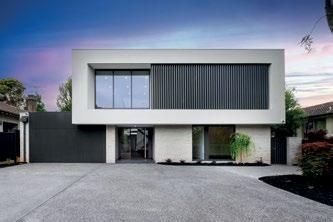
BEST CUSTOM HOME $2M-$4M
Varcon Group
Project Riversdale Road
Website www.varcon.com.au
Photo Sarah Louise, Sarah Louise Photography
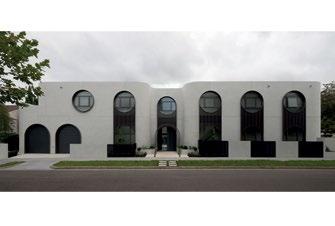
BEST CUSTOM HOME OVER $4M
Hive Properties
Project The Thomas
Photo Charlotte Jane Huigsloot, Charlotte Jane Studio
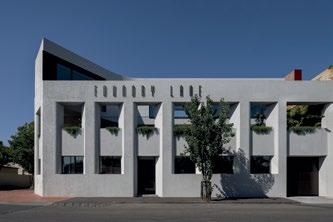
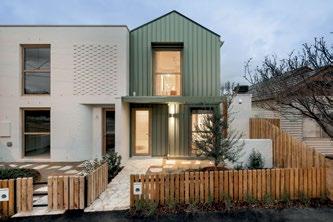
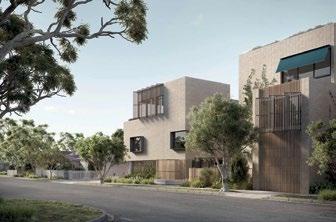
Leone
Project Foundry Lane
Designer Jolson
Website leone.com.au
Photo Timothy Kaye
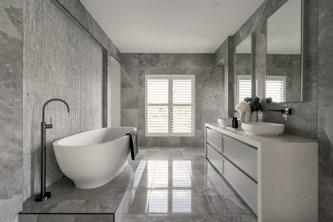
AHB
Project Marque | Huntingdale 62
Website marque.com.au
Photo Chasing Light
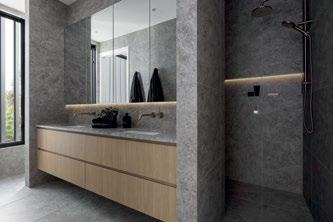
Beachwood
Project
Photo Urban Angles
Project Nicho Green
Website www.fortier.net.au
Photo Joel Noon
Tycorp Construction
Project MATTONE by CADRE
Designer MA+Co
Website cadre.com.au
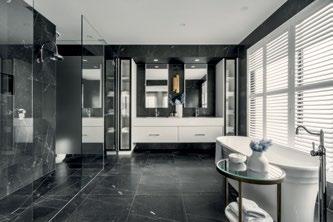
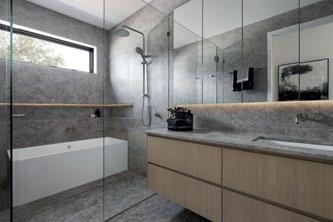
Project Marque | Buckley 70
Website marque.com.au
Photo Chasing Light
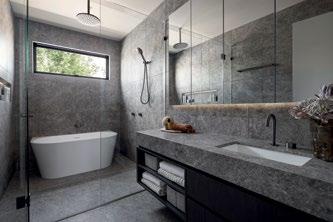
Project
Project
Website www.beachwoodhomes.com.au
Photo Urban Angles
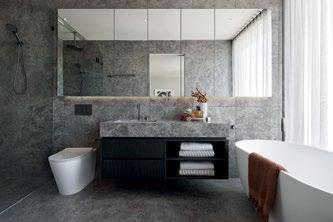
Project
Photo Urban Angles
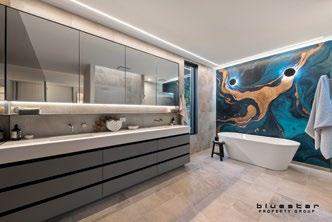
BEST BATHROOM IN A DISPLAY HOME
Bluestar Property Group
Project Ropley Residence
Website www.bluestarproperty.com.au
Photo Impress Photography
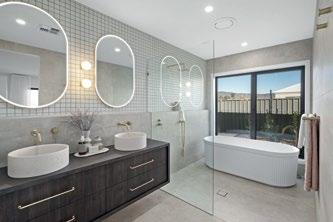
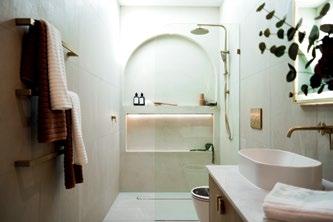
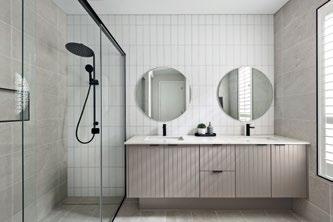
L.V.D GROUP Pty Ltd
Project The Palermo 29
Website lvdgroup.com.au
Photo L.V.D GROUP Pty Ltd BEST BATHROOM IN A DISPLAY HOME
Mayde Homes
Project Sunbury Mayde Display - Bathroom
Photo Thomas Salomon, Spacecraft BEST BATHROOM IN A DISPLAY HOME
Superior Living Homes
Project Goldie 315 Ensuite
Designer Jai Younie
Website superiorliving.com.au
Photo Captured Space

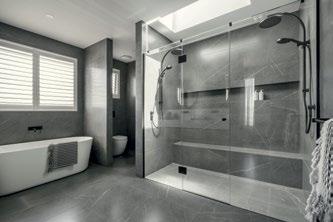
Sherridon Homes
Project Bellaire 400 | Smiths Lane Estate
Website www.sherridonhomes.com.au
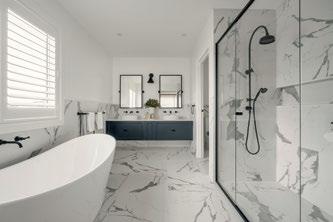
Sherridon Homes
Photo Chasing Light BEST BATHROOM IN A DISPLAY HOME
Project Rosemont 362| Mt Atkinson Estate
Website www.sherridonhomes.com.au
Photo Chasing Light BEST BATHROOM IN A DISPLAY
Sherridon Homes
Project Loft 43| Imagine Estate
Website www.sherridonhomes.com.au
Photo Chasing Light
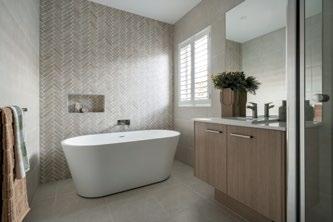
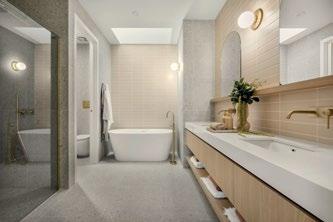
Sherridon Homes
Project Maldon 234| Smiths Lane Estate
Website www.sherridonhomes.com.au
Sherridon Homes
Photo Chasing Light BEST BATHROOM IN A DISPLAY HOME
Project Fairway 325 | Seven Creeks Estate
Website www.sherridonhomes.com.au
Photo Chasing Light
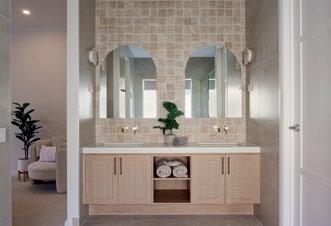
BEST BATHROOM IN A DISPLAY HOME
SJD Homes
Project Holland 457 Ensuite
Website www.sjdhomes.com.au
Photo Jonathan Tabensky
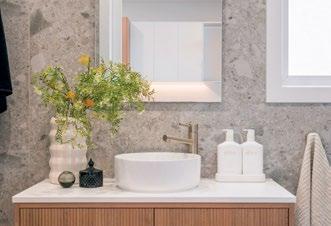
BEST BATHROOM UNDER $30,000
Master Menders Building Group
Project The Workshop Bathroom
Website www.mastermenders.com.au
Photo Tobias Clifford, Capture by Tobias
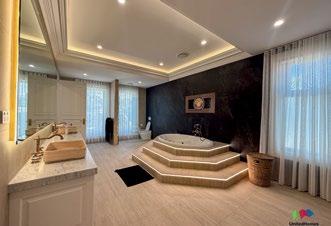
BEST BATHROOM UNDER $30,000
United Homes Australia Pty Ltd
Project Collins Master Bathroom
Website unitedhomesaustralia.com.au
Photo Arman, Taya Production
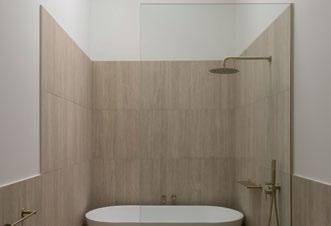
BEST BATHROOM UNDER $30,000
Mancini Made
Project 96 Osborne
Website www.mancinimade.com.au
Photo Timothy Kaye
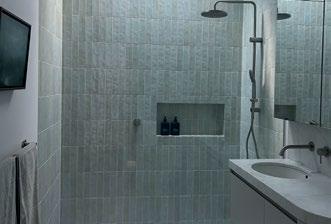
BEST BATHROOM UNDER $30,000
Turn Group Pty Ltd
Project The Cottage
Designer Eliza Court - Turn Group Design
Website turngroup.au
Photo George Groumoutis, Manage Socials
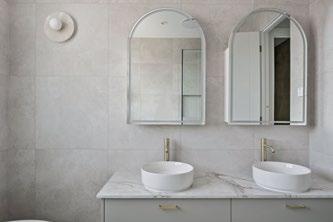
BEST BATHROOM UNDER $30,000
Urbanised Homes Australia
Project Contempo Duo
Designer Mary Ilievski
Website urbanised.com.au
Photo JPEG Studios - Ben Roberts
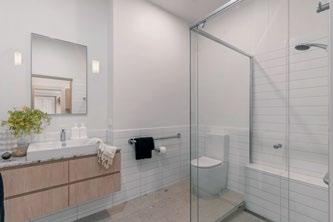
BEST BATHROOM UNDER $30,000
Master Menders Building Group
Project The Terrace Bathroom
Website www.mastermenders.com.au
Photo Tobias Clifford, Capture by Tobias
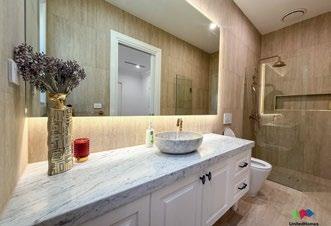
BEST BATHROOM UNDER $30,000
United Homes Australia Pty Ltd
Project Collins Bathroom
Website unitedhomesaustralia.com.au
Photo Arman, Taya Production
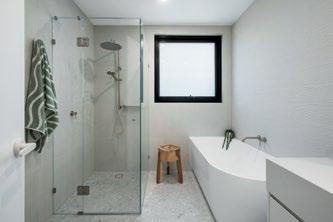
BEST BATHROOM OVER $30,000
Baypoint Projects Pty Ltd
Project Apex Avenue
Website www.baypointprojects.com.au
Photo Suzi Appel, Suzi Appel Photography
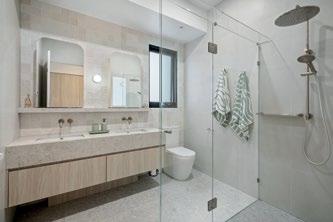
BEST BATHROOM OVER $30,000
Baypoint Projects Pty Ltd
Project Apex Avenue Ensuite
Website www.baypointprojects.com.au
Photo Suzi Appel, Suzi Appel Photography
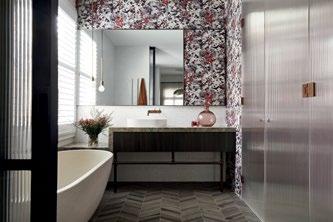
BEST BATHROOM OVER $30,000
Mancini Made
Project 92 Osborne
Website www.mancinimade.com.au
Photo Armelle Habib
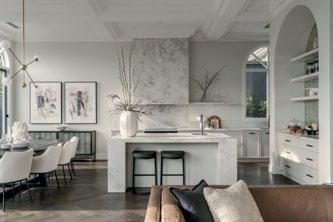
BEST KITCHEN IN A DISPLAY HOME
AHB Group
Project Marque | Huntingdale 62
Website marque.com.au
Photo Chasing Light
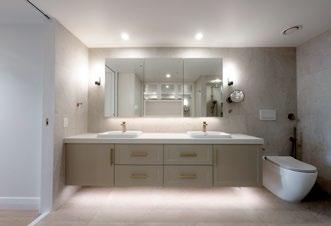
BEST BATHROOM OVER $30,000
Baypoint Projects Pty Ltd
Project The Eastbourne Powder Room
Designer Noni Edmunds - Style Precint
Website www.baypointprojects.com.au
Photo Suzi Appel, Suzi Appel Photography
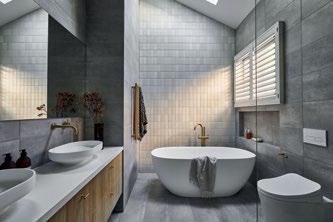
BEST BATHROOM OVER $30,000
Sherbrooke Design and Construction
Project Malvern East Bathroom
Website sherbrookeconstructions.com.au
Photo Stephanie Rooney
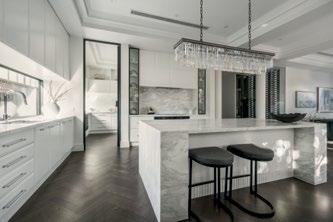
BEST KITCHEN IN A DISPLAY HOME
AHB Group
Project Marque | Buckley 70
Website marque.com.au
Photo Chasing Light
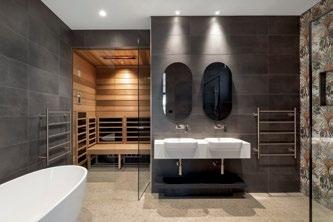
BEST BATHROOM OVER $30,000
Jocourt Pty Ltd
Project Bedford Steet Ensuite
Website jocourt.com
Photo Melanie Smith, Smith Studio
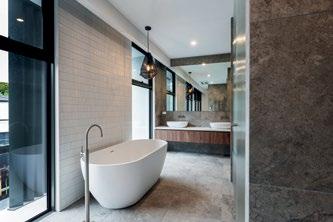
BEST BATHROOM OVER $30,000
Varcon Group
Project Riversdale Road
Website www.varcon.com.au
Photo Sarah Louise, Sarah Louise Photography

BEST KITCHEN IN A DISPLAY HOME
Beachwood Homes
Project Equinox 374 Display Home Kitchen
Website www.beachwoodhomes.com.au
Photo Urban Angles
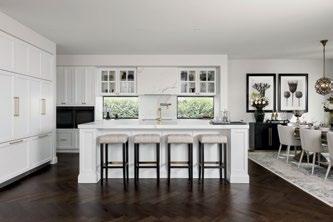
Beachwood Homes
Project Yarra 466 Display Home Kitchen
Website www.beachwoodhomes.com.au
Photo Urban Angles
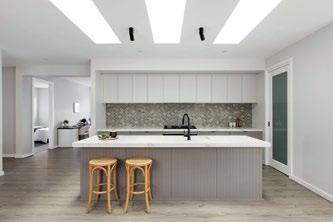
Mayde Homes
Project Sunbury Mayde Display - Kitchen
Photo Thomas Salomon, Spacecraft
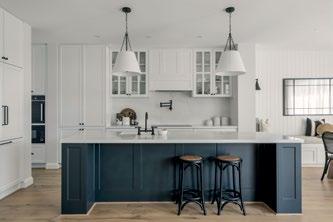
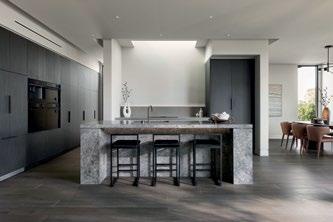
Beachwood Homes
Project Astral 353 Display Home Kitchen
Website www.beachwoodhomes.com.au
Photo Urban Angles

Bluestar Property Group
Project Ropley Residence
Website www.bluestarproperty.com.au
Photo Impress Photography
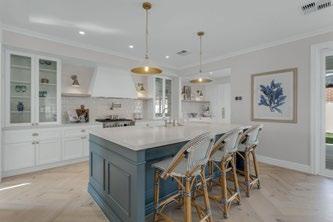
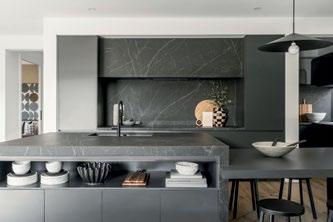
Oak Living
Project Sandringham 440 Kitchen
Website www.oakliving.com.au
Photo DPI BEST KITCHEN IN A
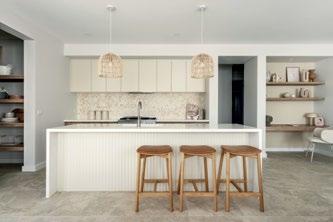
Sherridon Homes
Project Bellaire 400| Smiths Lane Estate
Website www.sherridonhomes.com.au
Photo Chasing Light BEST KITCHEN IN
Sherridon Homes
Project Rosemont 362 | Mt Atkinson Estate
Website www.sherridonhomes.com.au
Photo Chasing Light
KITCHEN
Sherridon Homes
Project Somers 26 | Viewpoint Estate
Website www.sherridonhomes.com.au
Photo Chasing Light
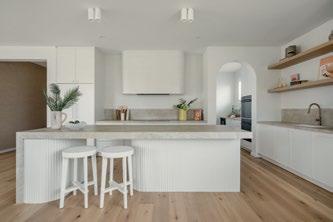
KITCHEN
Sherridon Homes
Project Fairway 325 | Seven Creeks Estate
Website www.sherridonhomes.com.au
Photo Chasing Light
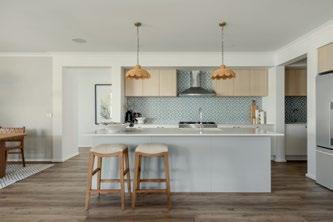
BEST KITCHEN IN A DISPLAY HOME
Sherridon Homes
Project Lakeport 295| Seven Creeks Estate
Website www.sherridonhomes.com.au
Photo Chasing Light
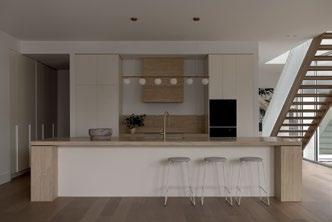
BEST KITCHEN UNDER $40,000
Mancini Made
Project 96 Osborne
Website www.mancinimade.com.au
Photo Timothy Kaye
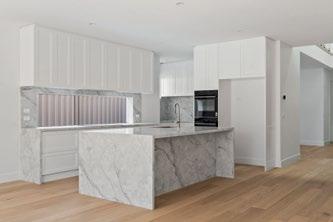
BEST KITCHEN UNDER $40,000
Urbanised Homes Australia
Project Contempo Duo
Designer Mary Ilievski
Website urbanised.com.au
Photo Ben Roberts, JPEG Studios
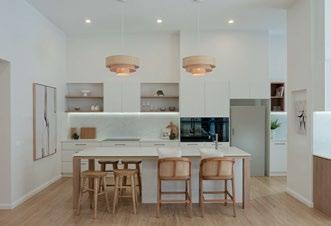
BEST KITCHEN IN A DISPLAY HOME
SJD Homes
Project The Holland 457 Kitchen
Website www.sjdhomes.com.au
Photo Jonathan Tabensky
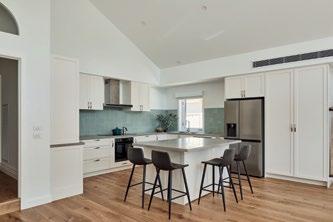
BEST KITCHEN UNDER $40,000 NBuilt
Project Bayside Blue Gums Kitchen
Website www.nbuilt.com.au
Photo Jade Cantwell
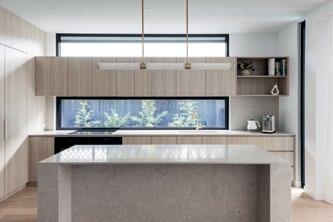
BEST KITCHEN OVER $40,000
Baypoint Projects Pty Ltd
Project Apex Avenue
Website www.baypointprojects.com.au
Photo Suzi Appel, Suzi Appel Photography
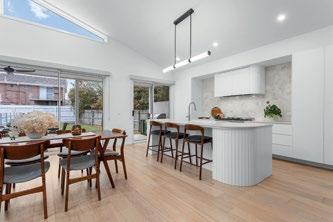
BEST KITCHEN UNDER $40,000
Aviva Homes Pty Ltd
Project Hampton’s Pearl
Website avivahomes.com.au
Photo David Pellerin, Maisonsnap

BEST KITCHEN UNDER $40,000
United Homes Australia Pty Ltd
Project Collins Kitchen
Website unitedhomesaustralia.com.au
Photo Arman, Taya Production
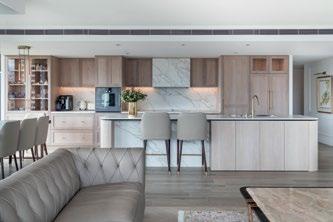
BEST KITCHEN OVER $40,000
Baypoint Projects Pty Ltd
Project The Eastbourne
Designer Noni Edmunds, Style Precint
Website www.baypointprojects.com.au
Photo Suzi Appel, Suzi Appel Photography
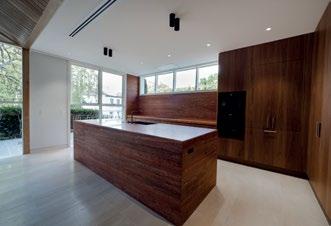
BEST KITCHEN OVER $40,000
DG Build
Project Roy Grounds “Shere” - Reimagined by DG
Website www.dgbuild.com.au
Photo David Hart

BEST KITCHEN OVER $40,000
Doherty Building Group
Project Twin Gables
Website www.dohertybg.com.au
Photo Elise Scott Photography
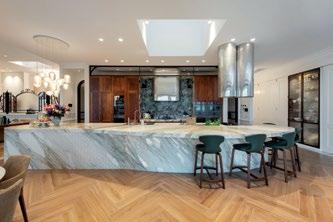
BEST KITCHEN OVER $40,000
Grollo Homes
Project Harkaway Manor
Website www.grollohomes.com.au
Photo Chris Groenhout Photography
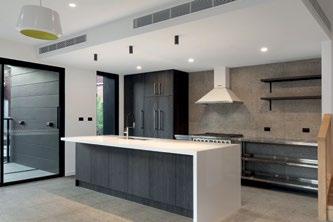
BEST KITCHEN OVER $40,000
Jocourt Pty Ltd
Project Bedford Street Kitchen
Website jocourt.com
Photo Melanie Smith, Smith Studio

BEST KITCHEN OVER $40,000
M&A Group
Project Woodhead Street
Website www.maagroup.com.au
Photo Alex Reinders
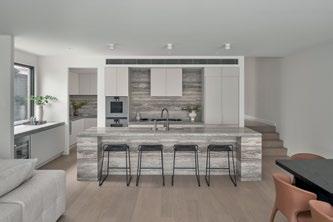
BEST KITCHEN OVER $40,000
Mancini Made
Project Lynch
Website www.mancinimade.com.au
Photo Peter Clarke Photography

BEST KITCHEN OVER $40,000
Grollo Homes
Project Canterbury Corner
Website www.grollohomes.com.au
Photo Chris Groenhout Photography
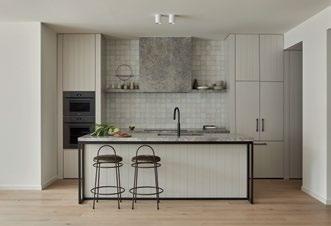
BEST KITCHEN OVER $40,000
Lowe Living
Project Oceano
Designer Bec Judd
Website loweliving.com.au
Photo Dave Kulesza
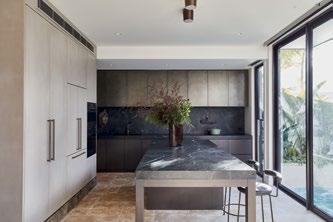
BEST KITCHEN OVER $40,000
Mancini Made
Project 92 Osborne
Website www.mancinimade.com.au
Photo Armelle Habib
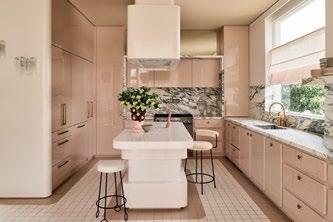
BEST KITCHEN OVER $40,000
iSolar Builders
Project A 1970s Kitchen Revived with Modern Elegance
Designer Cassie James, Herrick of CJH Studio
Website www.isolarbuilders.com.au
Photo Tom Blachford
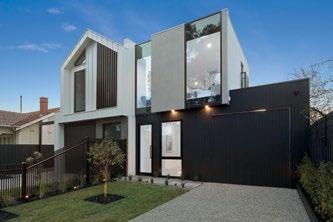
BEST MULTI UNIT DEVELOPMENT
- UP TO 3 UNITS
Baypoint Projects Pty Ltd
Project Apex Avenue
Website www.baypointprojects.com.au
Photo Jonathan Bermann, Estate Imagery
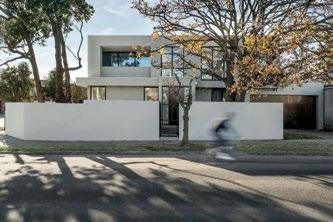
BEST MULTI UNIT DEVELOPMENT
- UP TO 3 UNITS
Level 10 Pty Ltd
Project Dendy Residences by Level 10
Website level10.net.au
Photo Northside Studio
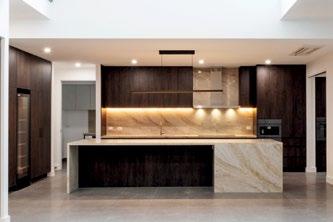
BEST KITCHEN OVER $40,000
Varcon Group
Project Riversdale Road
Website www.varcon.com.au
Photo Sarah Louise, Sarah Louise Photography
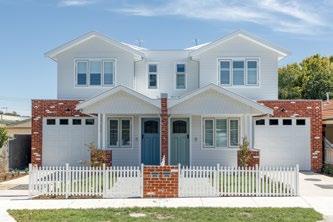
BEST MULTI UNIT DEVELOPMENT - UP TO 3 UNITS
Delcon Design & Construct Pty Ltd
Project Stott St Preston
Website www.delcon.net.au
Photo Flvr.
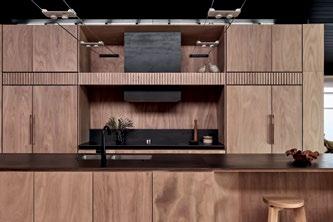
BEST KITCHEN OVER $40,000
Vivid Construction Company
Project Kross House
Website vividconstruction.com.au
Photo Tom Blachford

BEST MULTI UNIT DEVELOPMENT - UP TO 3 UNITS
Fortier
Project Nicho Green
Website www.fortier.net.au
Photo Joel Noon
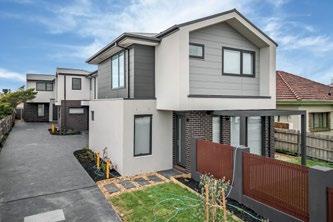
BEST MULTI UNIT DEVELOPMENT - UP TO 3 UNITS
LSC HOMES
Project Edithvale
Website lscgroup.com.au
Photo Elfrem Chan
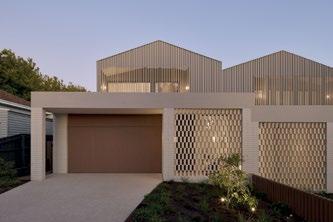
BEST MULTI UNIT DEVELOPMENT - UP TO 3 UNITS
Majestix Living and Development Pty Ltd
Project Pembroke St
Website majestix.com.au
Photo Tess Kelly
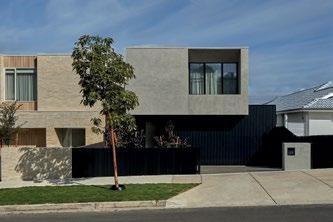
BEST MULTI UNIT DEVELOPMENT
- UP TO 3 UNITS
PEMA PROPERTY
Project Light and Shade Home
Designer 200 Pixels
Website www.pemaproperty.com.au
Photo David Kulesza
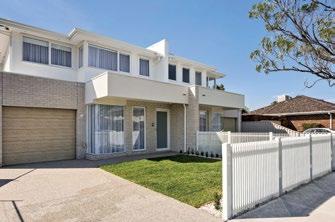
BEST MULTI UNIT DEVELOPMENT
- UP TO 3 UNITS
Urbanised Homes Australia
Project Contempo Duo
Designer Mary Ilievski
Website urbanised.com.au
Photo Ben Roberts, JPEG Studios
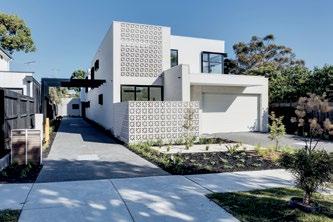
BEST MULTI UNIT DEVELOPMENT
- UP TO 3 UNITS
Wellington Builders
Project Symphony 5
Website www.wellingtonbuilders.com.au
Photo Gazi Photography
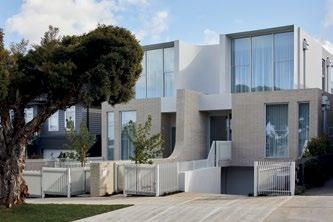
BEST MULTI UNIT DEVELOPMENT - UP TO 3 UNITS
PEMA PROPERTY
Project May Street Residences
Designer 200 Pixels
Website www.pemaproperty.com.au
Photo David Kulesza
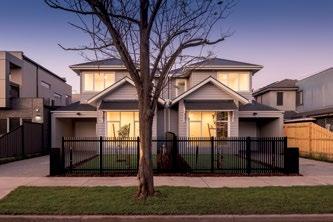
BEST MULTI UNIT DEVELOPMENT - UP TO 3 UNITS
Varcon Group
Project 27 Dunedin
Website www.varcon.com.au
Photo Sarah Louise, Sarah Louise Photography
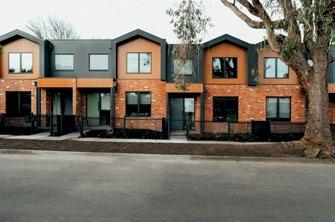
BEST MULTI UNIT DEVELOPMENT - 4 TO 12 UNITS
Costas Constructions
Project Snowball Avenue
Designer Archie Marmarou
Website www.costasconstructions.com.au
Photo Lachlan Smart, Lachlan Smart Media
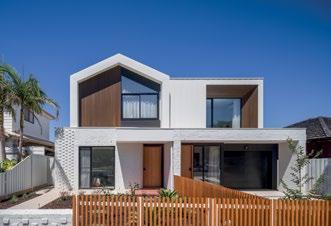
BEST MULTI UNIT DEVELOPMENT - UP TO 3 UNITS
SEN Built
Project Shakespeare
Designer Wardle Design
Website www.senbuilt.com.au
Photo Nathan K Davis
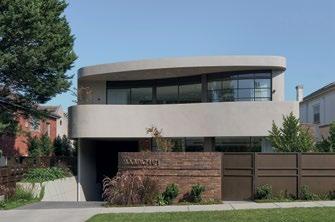
BEST MULTI UNIT DEVELOPMENT - UP TO 3 UNITS
Virgon
Project Rockingham
Website virgon.com.au
Photo Peter Clarke
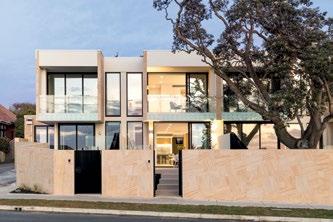
BEST MULTI UNIT DEVELOPMENT - 4 TO 12 UNITS
DCS Built Pty Ltd
Project Starboard Walk
Designer Carr Design
Website dcsbuilt.com.au
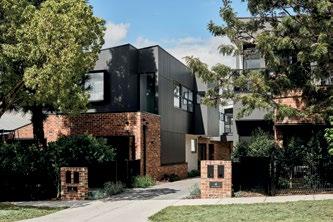
BEST MULTI UNIT DEVELOPMENT
- 4 TO 12 UNITS
Kostas Constructions
Project Hammond
Website www.kostasconstructions.com.au
Photo Tom Blachford
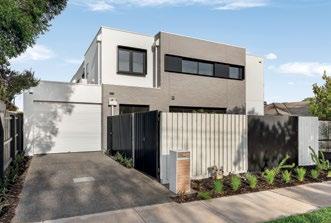
BEST MULTI UNIT DEVELOPMENT
- 4 TO 12 UNITS
Wellington Builders
Project Symphony 8
Website www.wellingtonbuilders.com.au
Photo Gazi Photography
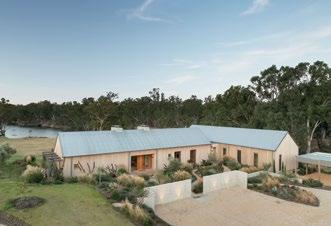
REGIONAL BUILDER OF THE YEAR
Hateley Construct
Project Dalhousie Project
Designer Hecker Guthrie
Website hateleyconstruct.com.au
Photo Mitch Lyons, Lyons Photography
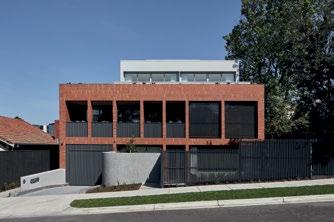
BEST MULTI UNIT DEVELOPMENT - 4 TO 12 UNITS
Lowe Living
Project Oceano
Designer Bec Judd
Website loweliving.com.au
Photo Dave Kulesza
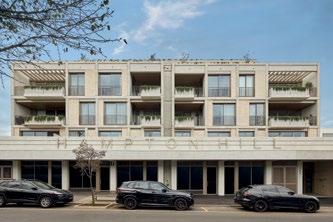
BEST MULTI UNIT DEVELOPMENT - OVER 12 UNITS
Lowe Living
Project Hampton Hill
Website loweliving.com.au
Photo Dave Kulesza
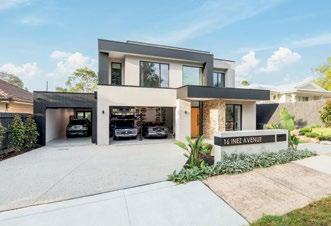
MASTER BUILDER OF THE YEAR
Eltcon
Project Eltcon Custom Home
Designer Anabode Design
Website eltcon.com.au
Photo Sophie de Wit, Sinden Creative
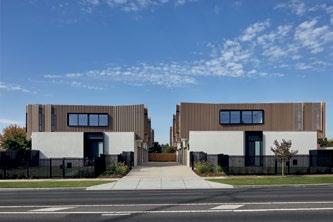
BEST MULTI UNIT DEVELOPMENT - 4 TO 12 UNITS
SEN BUILT
Project Angle
Website www.senbuilt.com.au
Photo Dave Kulesza
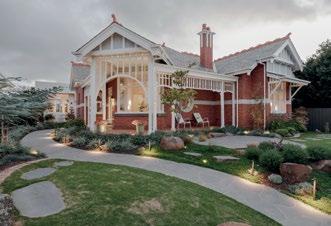
REGIONAL BUILDER OF THE YEAR
Victorian Built
Project Aberdeen
Designer Susanna Currie
Website victorianbuilt.com.au
Photo Nic Stephens
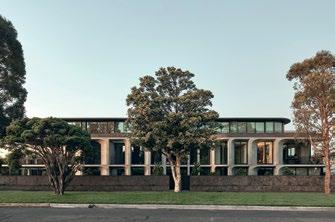
MASTER BUILDER OF THE YEAR
Coben Building
Project Boxshall Street
Website www.coben.com.au
Photo Peter Bennetts Studio
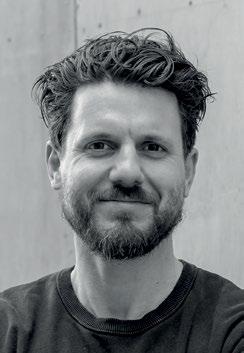







Suggestive of morning mists, cool horizons and tranquil mountain eucalypts, Bluegum® is a mid-tone grey that brings calmness and serenity to an exterior palette.
Inspired by Australia’s natural landscapes, COLORBOND® steel has the durability to perform in some of Australia’s harshest conditions.
Discover the perfect colour scheme for your dream home @ colorbond.com/colours
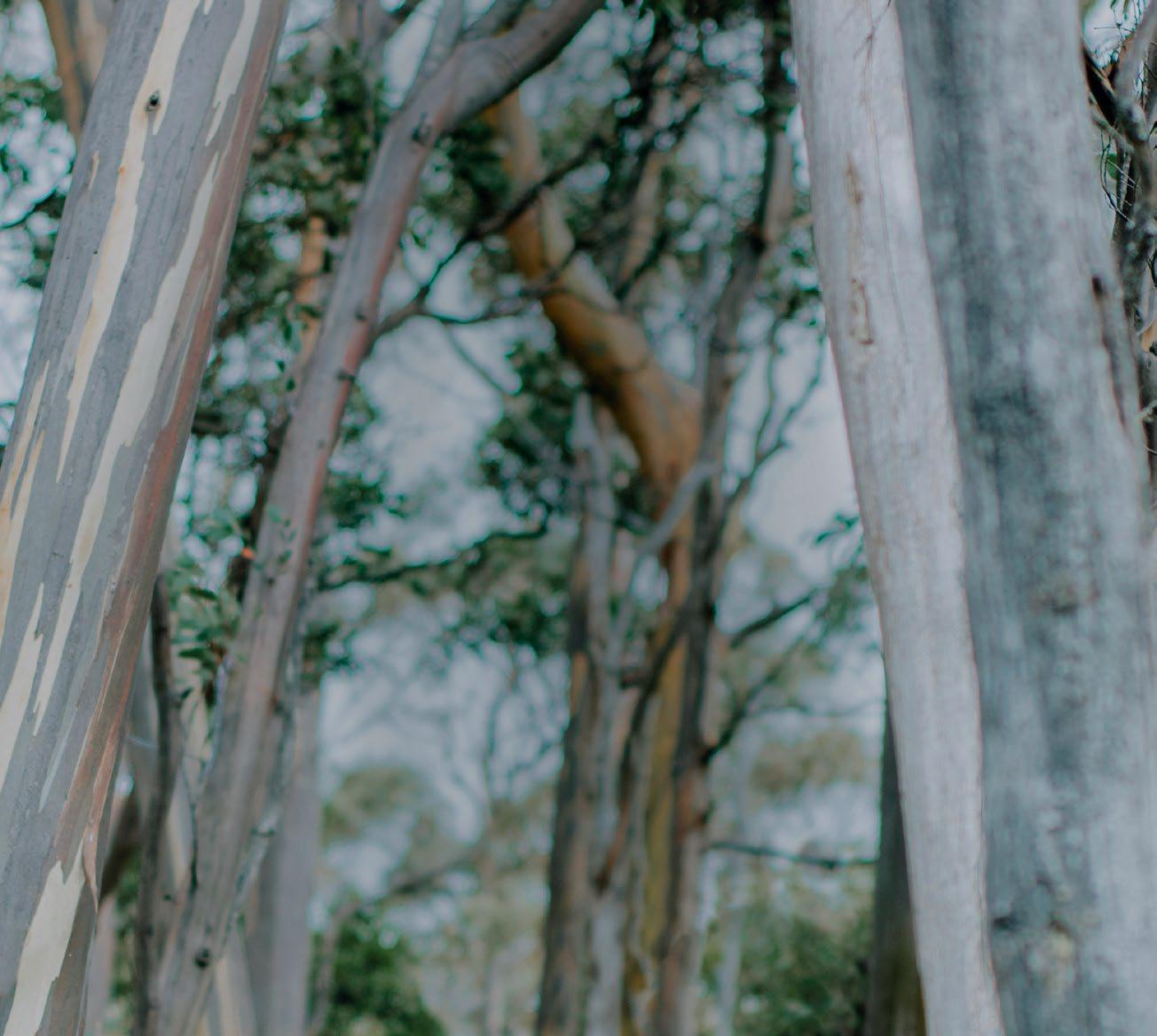
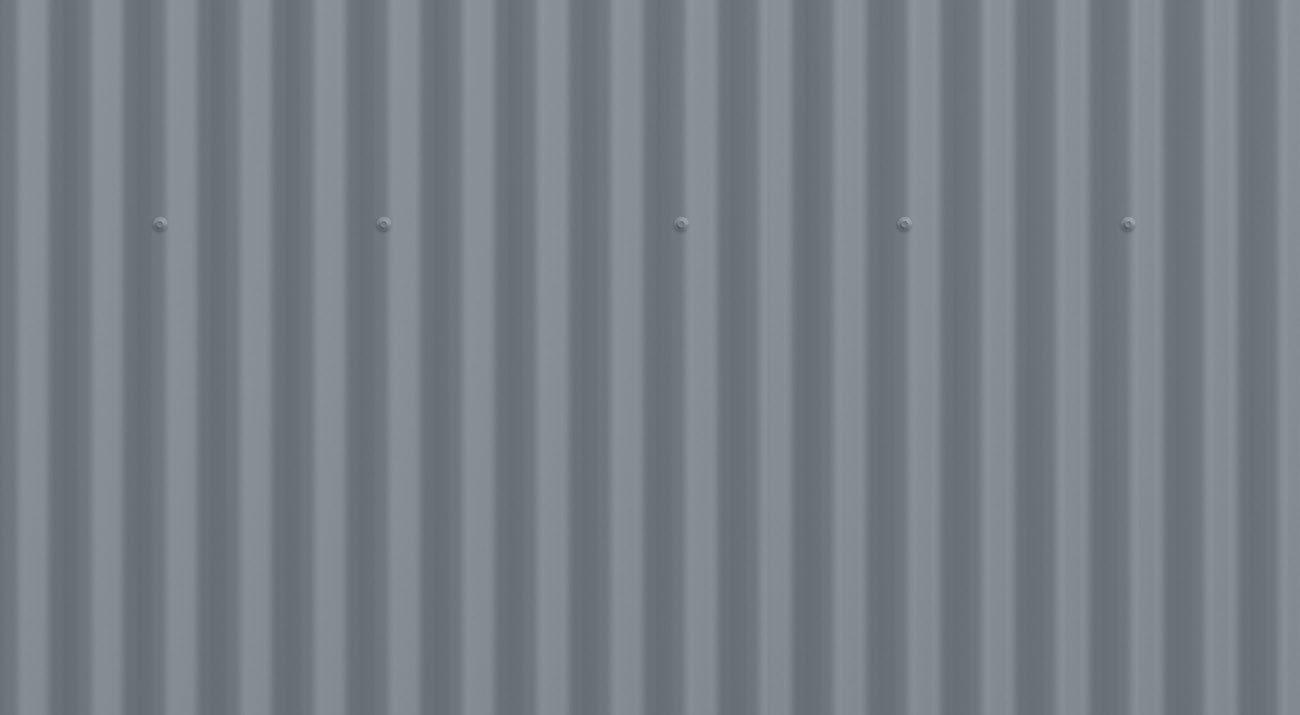
Made by Australia
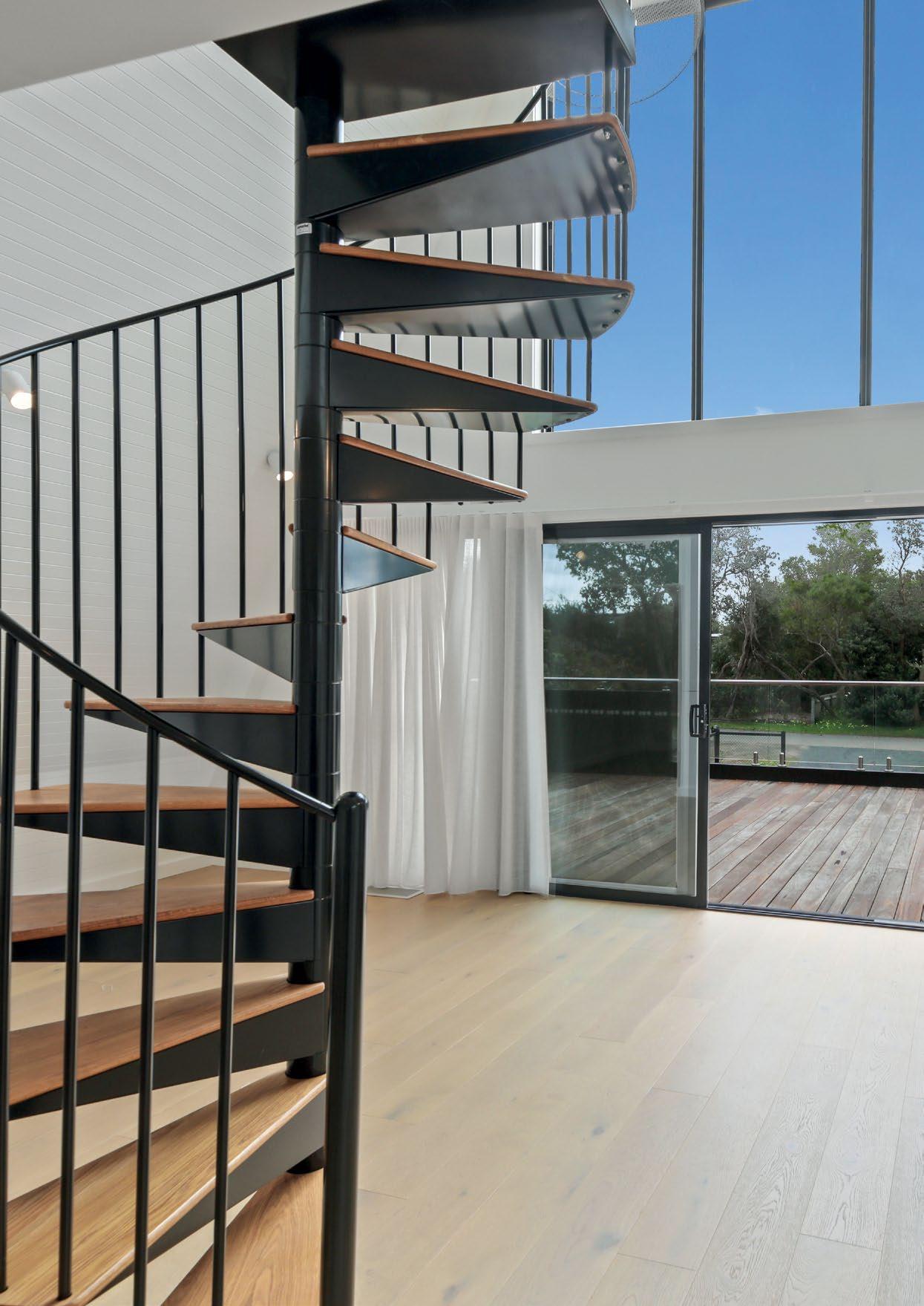

FRANK PAVAN CHIEF JUDGE
Fellow of Engineers Australia (NPER)
Fellow of the Australian Institute of Building Member of Master Builders Victoria Member of the Australian Society of Building Consultants
VCAT Building Expert

Managing Director, Mazzei Group Director, Building & Construction Foundation (Registered Charity) MBV Housing Sector Committee
Frank Pavan is Managing Director of Pavan Consultants, a Melbourne based, multi-disciplined firm of project managers, building designers, engineers and interior designers. Frank is a civil/structural engineer with post-graduate qualifications in building design, project management and commercial and domestic estimating. He has worked in many and varied industries including mining, petrochemical, commercial, retail, educational, defence, industrial, judicial, local, state and federal governments and multi-unit developments. Frank has 38 years’ experience in the building and construction industry and has worked in Saudi Arabia, Italy and in many Australian capital and regional cities. Pavan Consultants has won three project management awards in 2014 and 2017, that latest being a National Award in project management. The firm also won three design awards in 2011. He has worked on projects valued up to $40Million. Frank is a past President of the Victorian Chapter of the Australian Institute of Building and was a member of the VBA’s Building Practitioners’ Board. He has been a MBV Judge for more than 20 Years and has been the Chief Judge for the past 5 years.
Daniel Mazzei stands out as a leader and innovator amongst Melbourne’s building community. His admirable experience in the industry is testimony to his commitment, insight and passion for the ever-evolving construction space. Daniel’s passion for creating quality homes is matched only by his extensive construction expertise. Well known for his innovative building solutions and his exacting commitment to quality results. Daniel is the Managing Director of the Mazzei Group. Overseeing the luxury home and multi-dwelling residential divisions, Daniel brings strengths in rational and efficient planning and an aptitude for coordination of complex projects. The Mazzei group is widely recognised in the construction industry and renowned for their dedication to quality, experience, expertise and excellence.
Allchin Builders is renowned for precision craftsmanship and modern design, and this custom home is no exception. A standout A-frame façade showcases a striking mix of materials—James Hardie Oblique and Axon cladding, Charred Ash, and Silvertop Ash decking— delivering bold street appeal and a signature Allchin aesthetic. Inside, the home features bespoke joinery and meticulous detailing throughout, reflecting the builder’s dedication to quality. Highend fixtures, fittings, and appliances combine to create a low-maintenance, highly functional space designed for modern living. This home is a perfect example of Allchin Builders’ passion for innovation, craftsmanship, and timeless style.
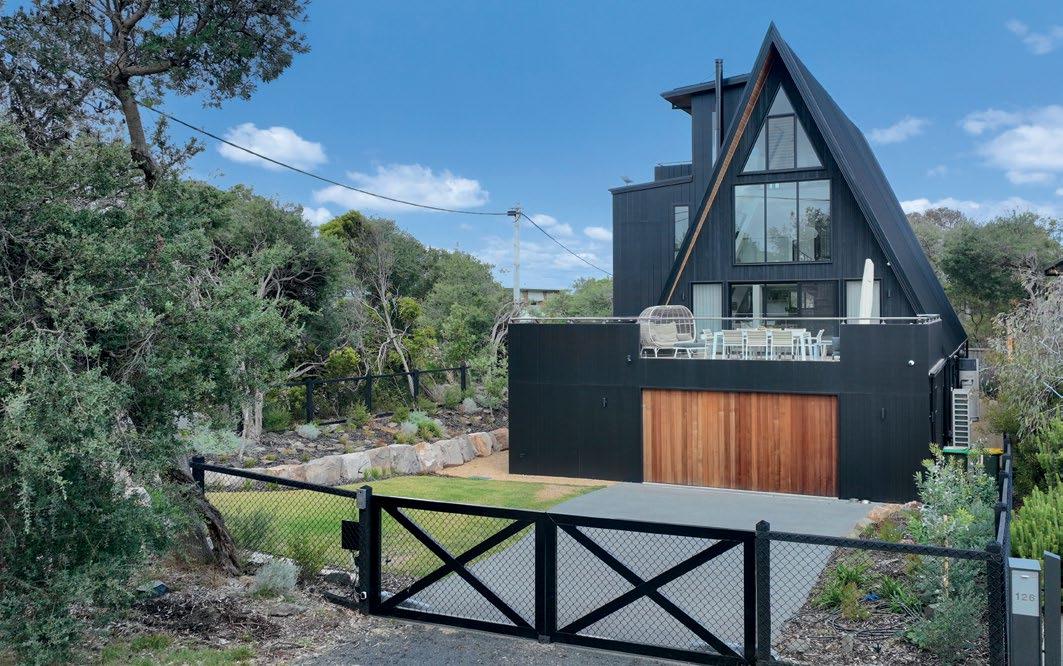
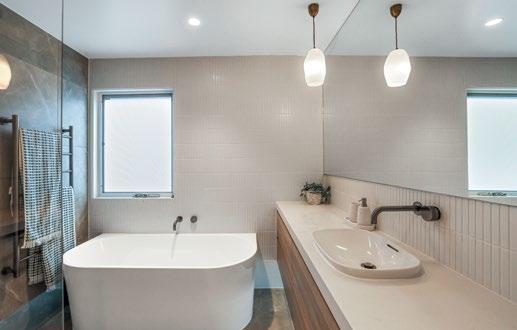
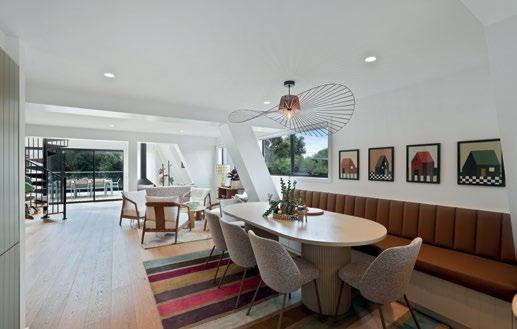
BEST RENOVATION/ ADDITION UNDER $350,000
Wexford is a stunning double-storey extension where thoughtful design meets sustainable living. Upstairs, the luxurious master suite is a true retreat featuring a double rain shower, custom vanity, and a beautifully crafted walk-in robe. A cosy sitting area with an electric wood fireplace and bespoke timber mantle adds warmth, while panoramic views make it a space you’ll never want to leave. A smart study nook with a custom desk, two energy-efficient Daikin split systems, and a cleverly designed bar under the stairs highlight the home’s practicality and comfort. Outside, Bondor Luxewall VJ Groove panelling delivers modern elegance with exceptional energy efficiency and durability. It’s design, craftsmanship, and comfort are beautifully combined.
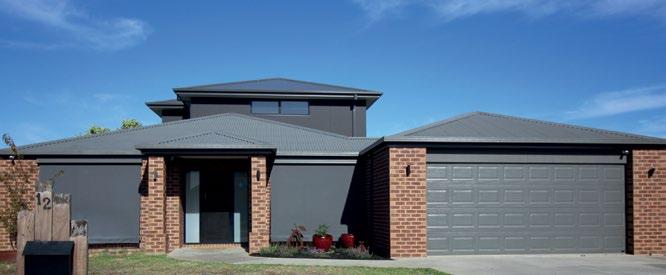
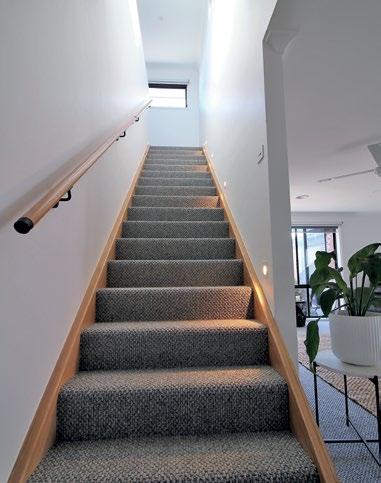
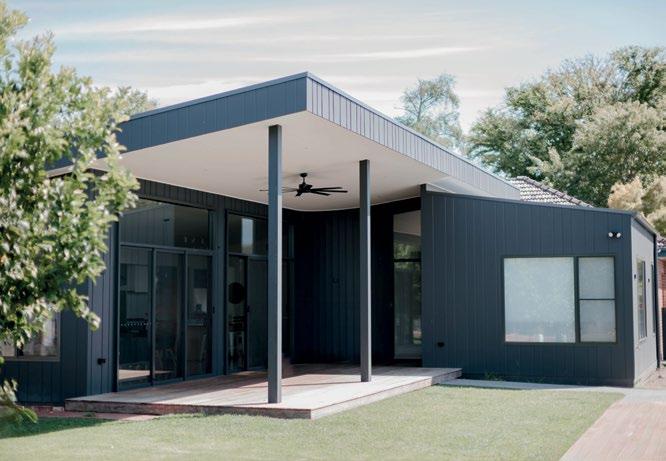
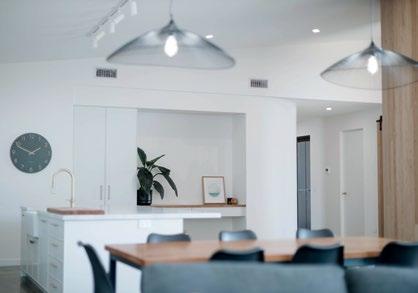
Project Dundas St Project
Designer
Casey Dimarco, Marc Design & Develop
Photographer
Jess Nouta, Pop and Ivory
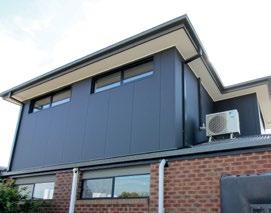
Project Wexford
Website
jslbuilders80.wixsite.com/jslbuilders
Photographer
Jay Langstaff, JSL Builders
$500,000-$750,000
The Dundas Street Project is where timeless charm meets modern functionality—preserving the past while building for the future. This full-scale renovation began by restoring the home’s original front rooms—retaining their character, while transforming the old kitchen and bathroom into stylish bedrooms. Out back, a dated lean-to was replaced with a stunning open-plan living, kitchen, and dining space—flooded with light and designed for connection. A seamless blend of heritage and modern design runs throughout, supported by thoughtful landscaping, including a new driveway, custom brick planters, and automated gates. Every detail was carefully crafted—from high-quality materials and custom timberwork, to premium fixtures and lighting. The result is a home that respects its history, while embracing the way we live today.
Allchin Builders
Set in the coastal town of Inverloch, this stunning four-storey A-frame home is a masterclass in custom design and architectural detail. Renovated and extended on a 580m² block, it features four bedrooms, three living areas, and a striking modern façade that demands attention. Inside, engineered oak and vinyl floors, plush wool carpet, and a large master suite create warmth and luxury. The open-plan living area is perfect for entertaining, while spiral staircases, sloping glass windows, and an internal lift add unique character. Custom cabinetry, designer lighting, and a curated palette elevate every space. Outside, the iconic A-frame is brought to life with a bold mix of James Hardie claddings, Charred Ash, and Silvertop Ash decking.
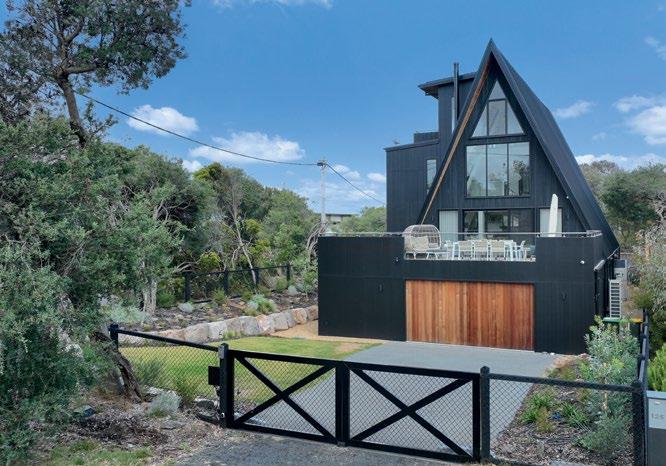
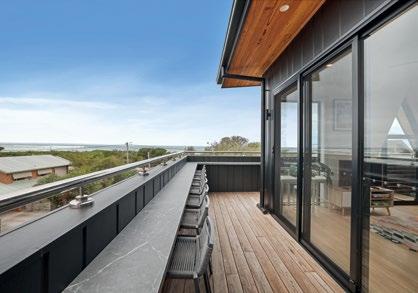
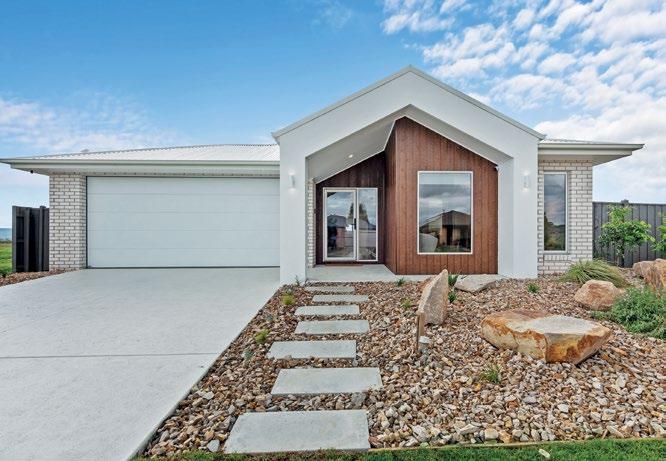
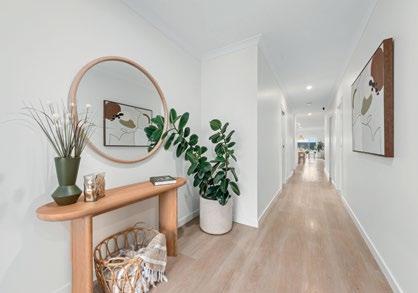
Designer Virtue Homes
Photographer Dave Aarons, Open2view Gippsland
Project Lohr Avenue
Photographer Hayley, Exseption
ntroducing the Marshall 28—a modern, energyefficient display home that perfectly balances affordability, quality, and sustainability. This four-bedroom, single-storey home is designed for modern family living, featuring two living areas, two bathrooms, and a double garage. Built to meet the latest NCC standards, it boasts sustainable materials, double-glazed windows, LED lighting, and water-saving fixtures, earning a 7-star energy rating. Inside, high-end finishes include a designer kitchen with stone benchtops, premium cabinetry, and sleek bathroom fittings. Smart construction techniques optimise natural light, airflow, and comfort. With striking landscaping and street appeal, The Marshall 28 showcases Virtue Homes’ dedication to delivering homes that are both accessible and aspirational.
HOME $350,000$500,000
Welcome to the Peron 22 by Simonds Homes—where modern coastal style meets family-focused design. This 4-bedroom, 2-bathroom home starts with a bold skillion roofline and a façade that plays with depth, hinting at coastal roots with a fresh, modern twist. Inside, light flows from the front media room through to the open-plan kitchen, living, and dining area— designed for connection and effortless movement. The master suite offers privacy and luxury, while the rear living spaces open to a north-facing alfresco, wrapping around the home to invite in natural light and fresh air. With organic textures, soft linens, and clever styling touches, the Peron 22 blends comfort, affordability, and style—a perfect fit for vibrant family living in Gippsland and beyond.
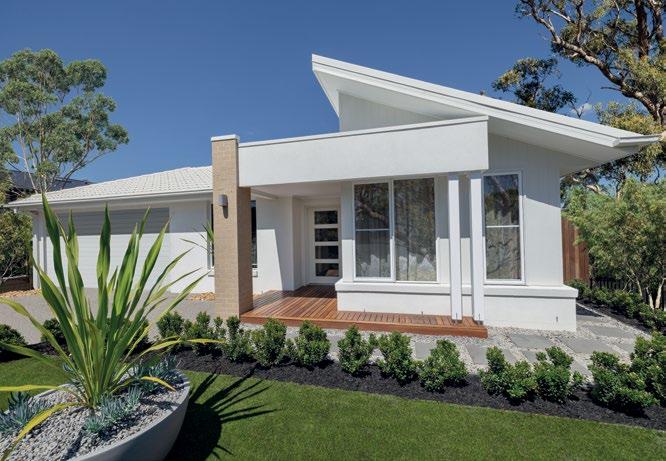
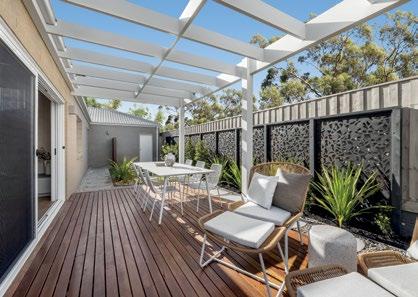
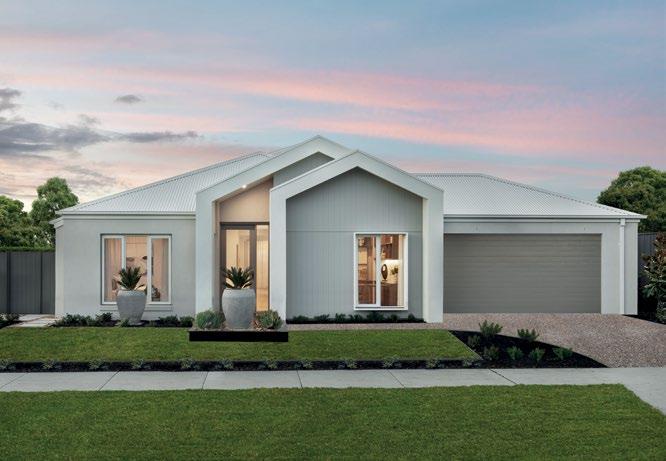
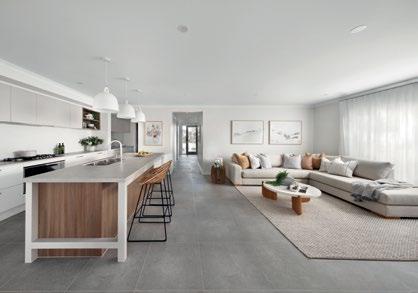
Project Santorini 29 Summit
Website metricon.com.au
Photographer Kirralee Ashworth
Project Peron 22
Website www.simonds.com.au
Photographer Gerard Warrener, DPI Photography
S
et in Victoria’s scenic Bass Coast, the Santorini 29 is a perfect blend of contemporary design and coastal charm. Built on a generous 621-square-metre lot, this single-storey, four-bedroom home offers spacious, open-plan living, tailored for modern families who value comfort, function, and style. The hero of the home? A striking Summit façade featuring a bold, double-tiered gable portal frame. Its asymmetrical lines, textural contrast, and warm colour palette create a look that’s both timeless and unique. The Santorini 29 is coastal living, redefined.
HOME OVER $750,000 Metricon
Qualia 39 is a modern, single-storey home designed for comfort, functionality, and standout style. Located in Franklin Estate, Traralgon, this spacious residence sits on a generous 20 by 32 metre block, perfectly positioned near walking trails and green spaces. Its Harper façade makes a bold statement—featuring a blockstaggered design that plays with depth, shadow, and symmetry. Solid and glazed elements create visual intrigue, while the precisely aligned windows and exposed portico beam enhance its clean, geometric lines. Warm timber cladding, smooth renders, and dark accents come together for a balanced, modern aesthetic. The Qualia 39 is more than a home—it’s a refined architectural statement. Project Qualia 39 Harper
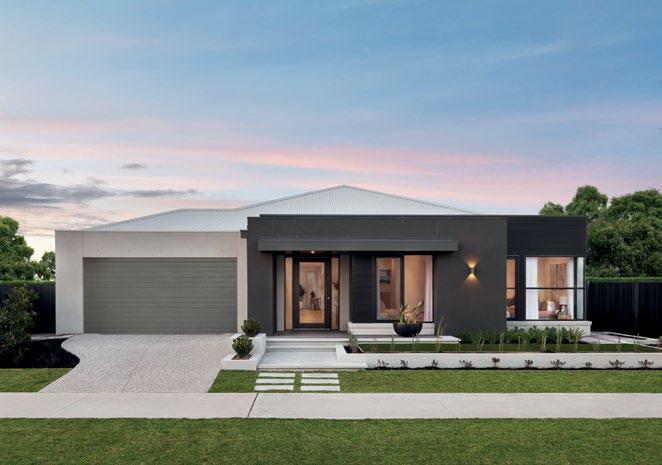
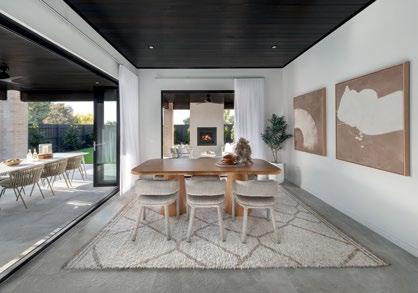
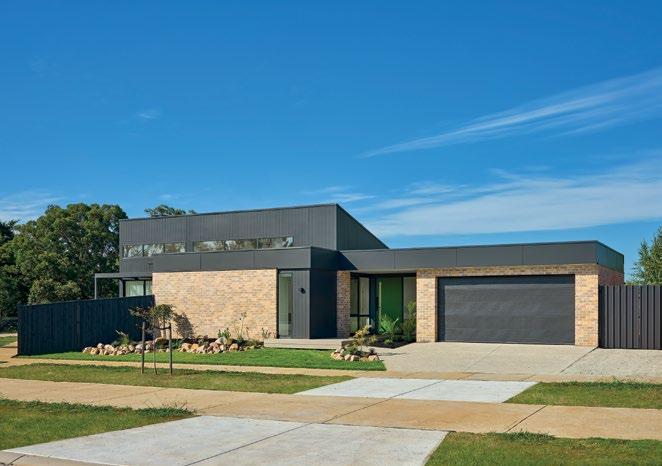
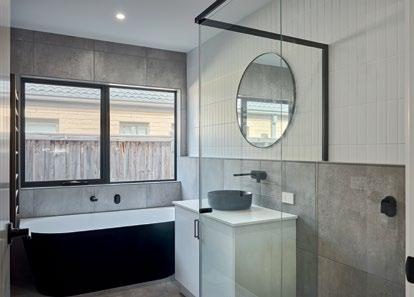
Designer Florin Dogaru, Studiospace Projects
Photographer Jonathan Tabensky
BEST CUSTOM HOME UNDER $400,000
Roseleigh Homes
With housing affordability top of mind, this cleverly designed home proves that smart living doesn’t mean compromising on style or comfort. Built on a smaller corner block, it offers nearly 185 square metres of well-planned space, balancing functionality and everyday comfort for modern families. Inspired by contemporary architecture, the home features a mix of textures, standout rooflines, and highlight windows that maximise northern light creating a bright, welcoming interior. Every element is thoughtfully crafted to make the most of the compact footprint, delivering a home that’s affordable, stylish, and surprisingly spacious. It’s proof that great design starts with smart thinking.
$400,000-$500,000
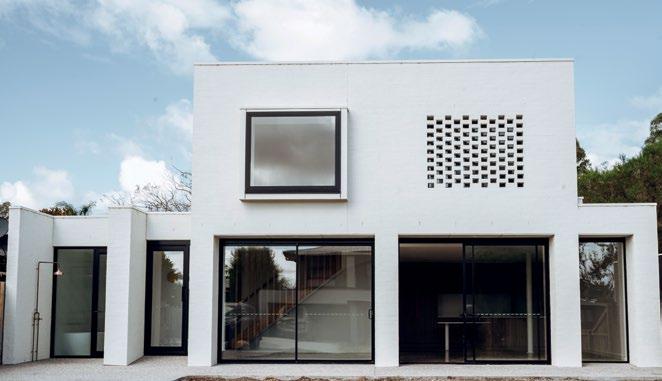
This project set out to prove that small can still be spectacular—a cost-effective architectural home with big personality, all on a compact block. The client wanted something different—something with street appeal and a wow factor the moment you step inside. The result? A clever, space-maximising design that feels far larger than its footprint. Bagged brickwork paired with sleek black windows gives it a luxe beach house vibe, while the unique hit-and-miss brick detailing connects indoors with the outside — offering openness without sacrificing privacy in the master suite. It’s bold, smart, and full of charm
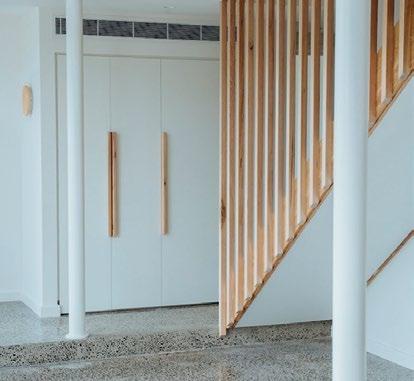
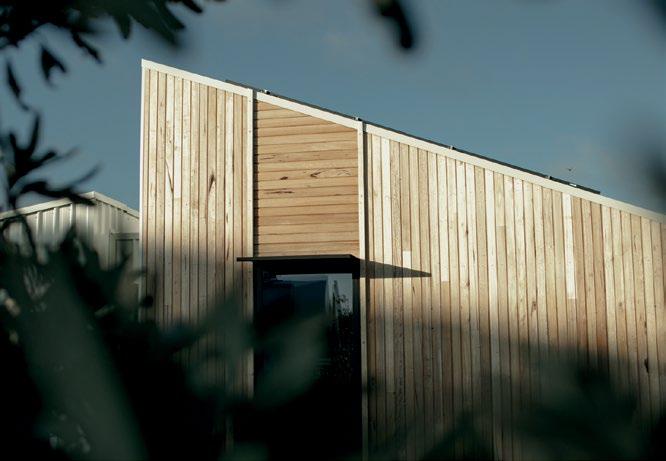
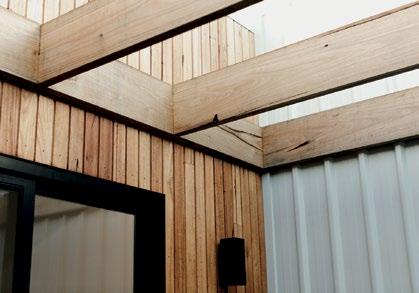
eet Trumpeter by Harris Build—a coastal home that proves sustainable living and stylish design go hand in hand.
Crafted for durability with Colorbond steel and shiplap cladding, it’s built to withstand seaside conditions while developing a timeless patina. Inside, every inch is thoughtfully designed for space, flexibility, and comfort. Passive solar principles, solar panels, rainwater capture, and an electric vehicle charger work together to reduce its environmental footprint. Expert craftsmanship shines through—flawless plasterwork, bespoke cabinetry, and precise carpentry combine for a refined finish. Trumpeter sets a new standard in coastal living, where resilience, sustainability, and beauty converge.
Sunlight is a low-maintenance home designed with sustainability at its heart. Featuring double glazing, insulation, a heat pump, and solar technology, it reduces energy use and lowers your carbon footprint, while saving you money in the long run. Thoughtful passive solar design floods the home with natural warmth in winter, and clever cross-ventilation keeps it cool and fresh in summer. What we love most is how this home blends stunning aesthetics with practical design, offering comfort and a seamless flow that connects you to the outdoors. Sunlight—a beautiful, efficient home that feels just right. Project
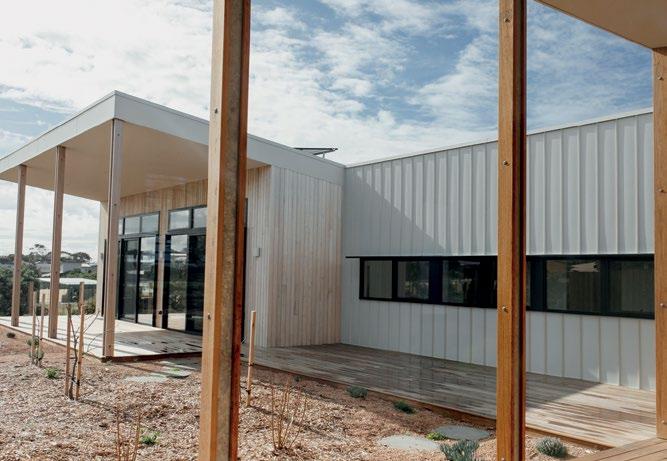
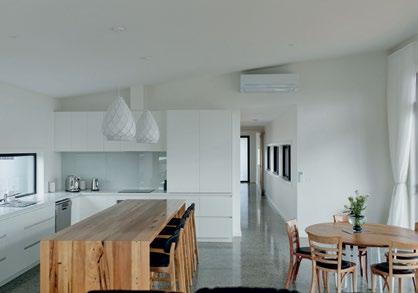
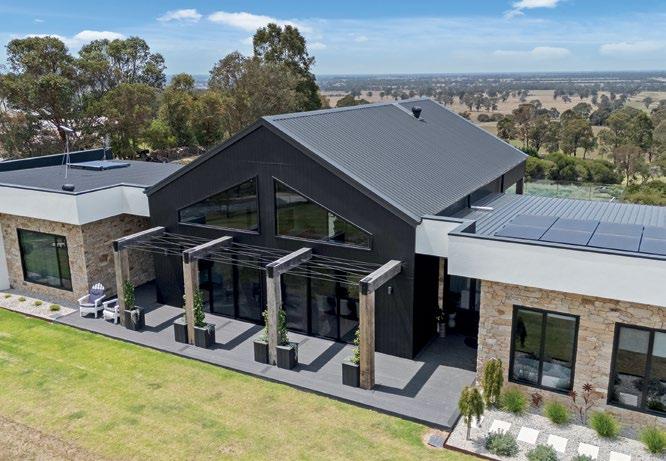
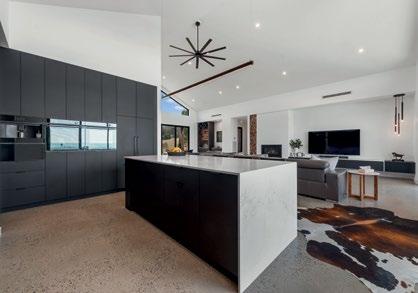
Designer Adapt Design Group
Photographer Shelley Price
Nestled in a breathtaking rural setting, this exceptional home by Virtue Homes is where luxury meets thoughtful design. Single-level and sun-drenched, it features soaring raked ceilings and seamless indoor-outdoor living through expansive stacking glass doors—perfect for embracing panoramic views. With five spacious bedrooms, including two master suites with bespoke detailing, plus a statement kitchen with Caesarstone benchtops and a butler’s pantry, every detail is crafted for comfort and style. Additional highlights include a home theatre, study nook, and a mudroom designed for practical living. Outside, a fully tiled pool and landscaped gardens create a private retreat, complemented by durable Ekodeck decking. This home is a masterclass in craftsmanship, innovation, and harmony with nature—a true rural sanctuary.
$1M-$2M
Nestled in picturesque farmland, this breathtaking home is the perfect rural retreat. Grand in scale and rich in detail, it features four bedrooms, a private master retreat, multiple living areas, and an entertainer’s kitchen. Raked ceilings, spotted gum floors, a double-sided stone fireplace, and luxe finishes like stone baths and mosaic tiles deliver warmth and style. With expansive views, seamless indoor-outdoor flow, and striking natural materials, this home is both elegant and enduring—designed for family living and rural luxury.

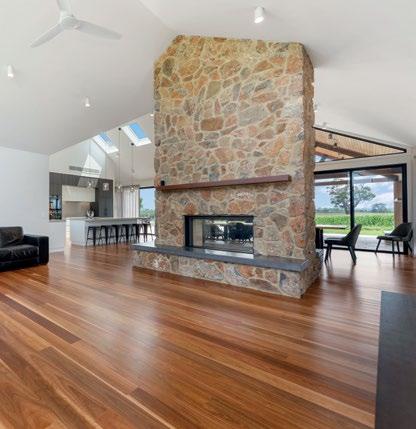
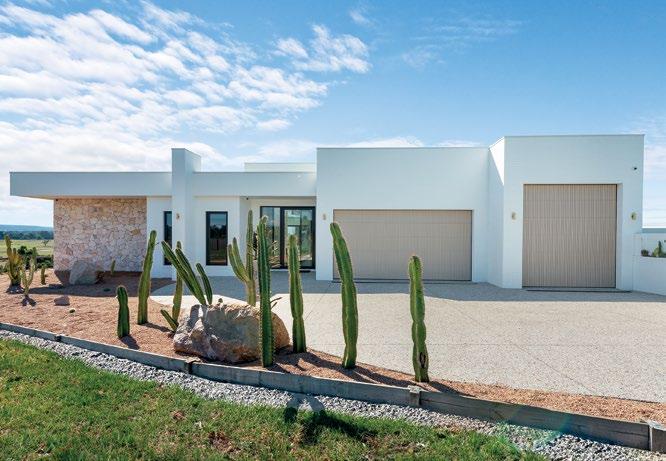
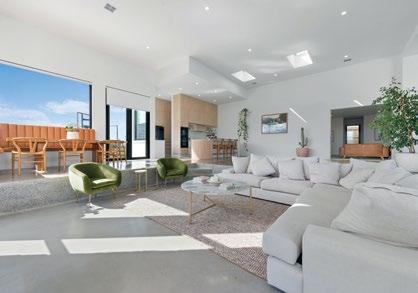
Project PJ - The Palm Springs House Website www.virtuehomes.com.au
Designer Virtue Homes
Photographer
Dave Aarons, Open2view Gippsland
Project Denison
Website www.brendanjonesbuilding.com.au
Designer ARCHI360
Photographer
Dave Aarons, Open2view
BEST CUSTOM HOME $1M-$2M Virtue Homes Pty Ltd
This stunning Palm Springs-inspired home beautifully blends mid-century modern style with family living. With soaring 4.2-meter ceilings and a dramatic sunken lounge, the design creates a spacious, light-filled heart that’s perfect for both relaxing and entertaining. Positioned to capture uninterrupted panoramic views over Traralgon, the home embraces seamless indooroutdoor living, wrapping around a central pool, complete with stone paving, sauna, and BBQ area. Careful site preparation transformed a sloping block into a level platform, enhancing both function and striking street presence. The result is a timeless, elegant residence that celebrates family life and the iconic Palm Springs lifestyle.
Designed by architect Nicolas Wright, this coastal home delivers simplicity with impact. The brief: a single-storey, lowmaintenance retreat featuring charred timber cladding, polished concrete floors, and — above all — uninterrupted ocean views. Refinements to the original concept allowed the team to create a home that’s not just beautiful, but functional, comfortable, and deeply liveable. Beneath the sleek surface lies a meticulous attention to detail — the result of true collaboration between builder, architect, and client. This is coastal living, thoughtfully designed from the ground up.
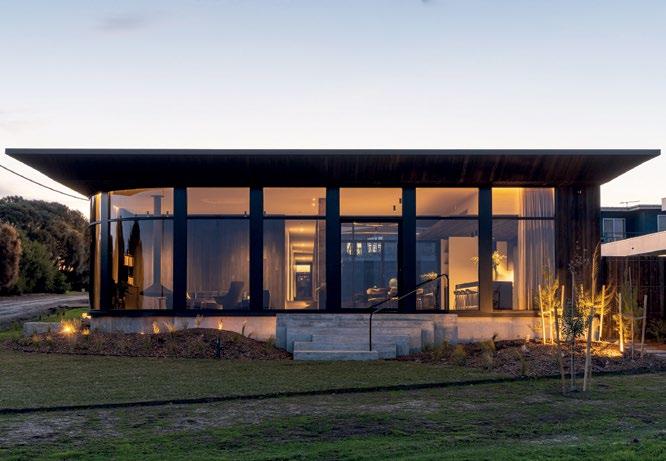
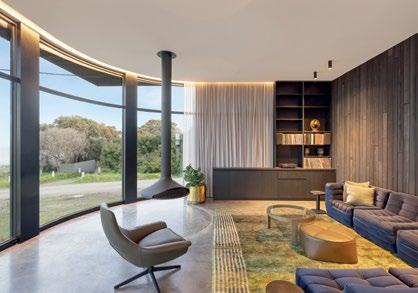
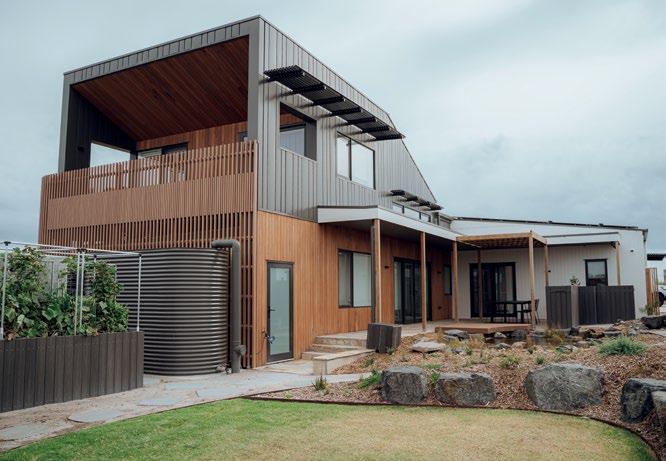
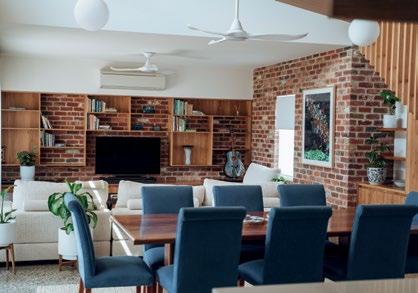
Introducing Cooinda — the latest 8-star addition to The Cape, Australia’s premier sustainable housing community. This carbon-neutral coastal home by TS Constructions sits in the top 1% of sustainable builds nationwide, with ultra-efficient design, premium materials, and state-of-the-art solar and water systems. Built to exceed The Cape’s rigorous eco standards, Cooinda offers comfort in all seasons, with running costs of less than $500 per year. Thoughtfully designed to embrace natural light, sea breezes and panoramic views of Bass Strait, this double-storey home is a benchmark for modern, low-impact living. Smart, stylish, and sustainable — this is the future of homebuilding.
On a prominent corner site near Latrobe Regional Hospital, two architecturally designed four-bedroom townhouses deliver modern sophistication and thoughtful planning. A carefully engineered retaining wall enhances both structure and space, while each home is uniquely styled to suit a diverse range of buyers — from families to healthcare professionals. Crafted by Virtue Homes, the development showcases premium finishes, investor-friendly upgrades, and a design that blends seamlessly into the streetscape while maintaining its own distinct identity. Stylish, low-maintenance, and built for modern living — this is quality you can see and feel.
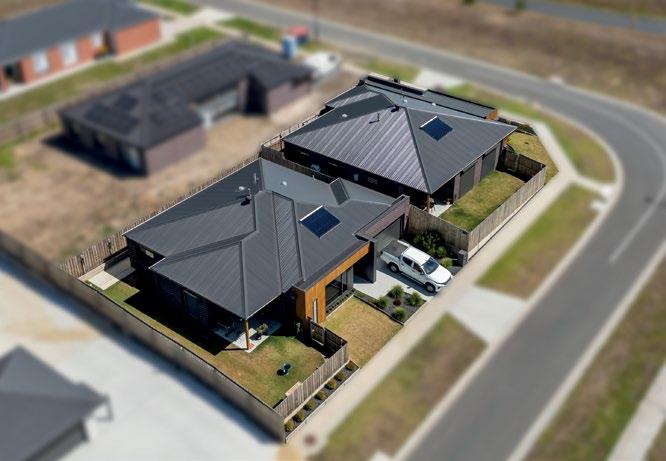
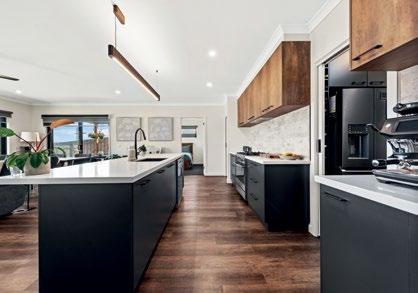
Project Bartholomew Townhouses
Website www.virtuehomes.com.au
Designer Virtue Homes
Photographer Dave Aarons, Open2view Gippsland
EASTERN ENTRANTS
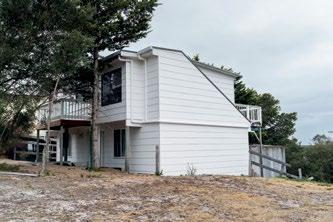
BEST RENOVATION/ADDITION
UNDER $350,000
1st Avenue Constructions
Project Loch Sport Extension
Designer LDM Designs
Website 1stavenueconstructions.com.au
Photo Ryan Frith, RSF Media
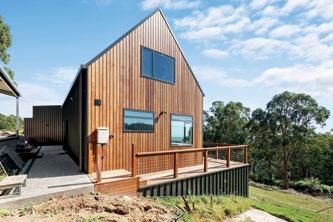
BEST RENOVATION/ADDITION UNDER $350,000
BJC Building Developments Pty Ltd
Project Sweeping Valley Views
Designer Latrobe Valley Drafting
Website bjcbuildingdevelopments.com.au
Photo Dave Aarons, Open2view
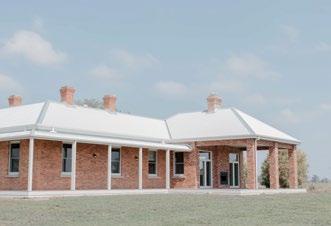
BEST RENOVATION/ADDITION OVER $750,000
SamBuilt Projects
Project Coleman Farmhouse Project
Designer Casey Dimarco, Marc Made Design & Develop
Photo Jessie Nauta, Pop & Ivory
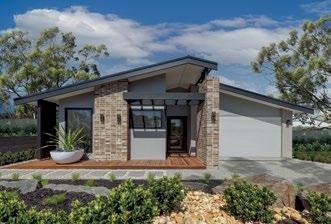
BEST VOLUME BUILDER DISPLAY HOME
OVER $750,000
Simonds Homes
Project Willandra 34
Website www.simonds.com.au
Photo Gerard Warrener, DPI Photography
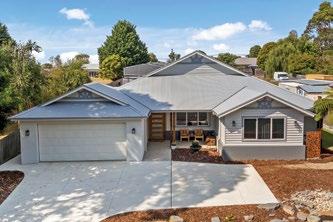
Virtue Homes Pty Ltd
Project Marcou
Designer Virtue Homes
Website www.virtuehomes.com.au
Photo Dave Aarons, Open2View Gippsland
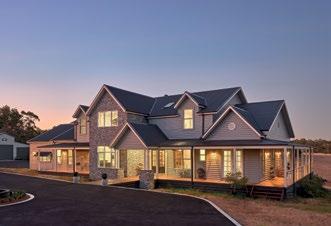
Roseleigh Homes
Project Little Moe River Road
Website www.roseleighhomes.com.au
Photo Jonathan Tabensky
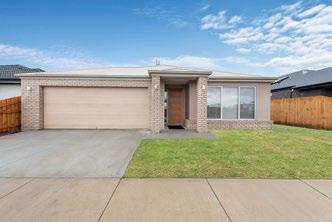
Brendan Jones Building
Project Traralgon
Designer Northway Design
Website brendanjonesbuilding.com.au
Photo Dave Aarons, Open2view
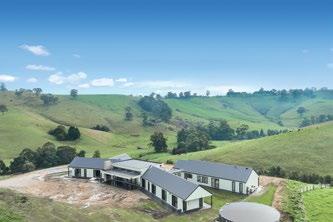
Allchin Builders
Project Mountain View Road
Website www.allchinbuilders.com.au
Photo Hayley, Exseption
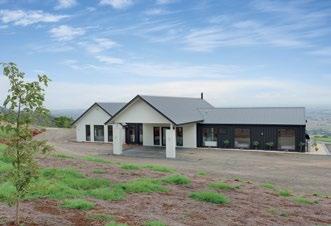
Roseleigh Homes
Project Rogers Road
Website www.roseleighhomes.com.au
Photo Jonathan Tabensky
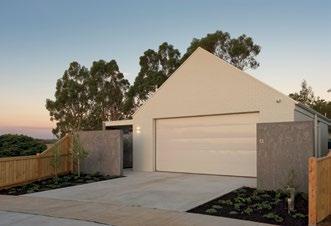
Roseleigh Homes
Project Wellington Court
Designer Brad Chugg
Website www.roseleighhomes.com.au
Photo Jonathan Tabensky
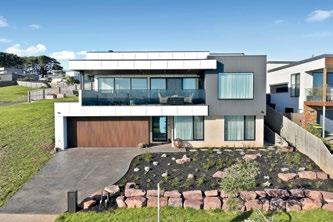
Allchin Builders
Project Mako Drive
Website www.allchinbuilders.com.au
Photo Hayley, Exseption
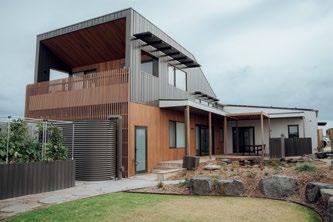
TS Constructions Pty Ltd
Project Cooinda
Website www.tsconstructions.com.au
Photo Hannah Keily, Hanjcam

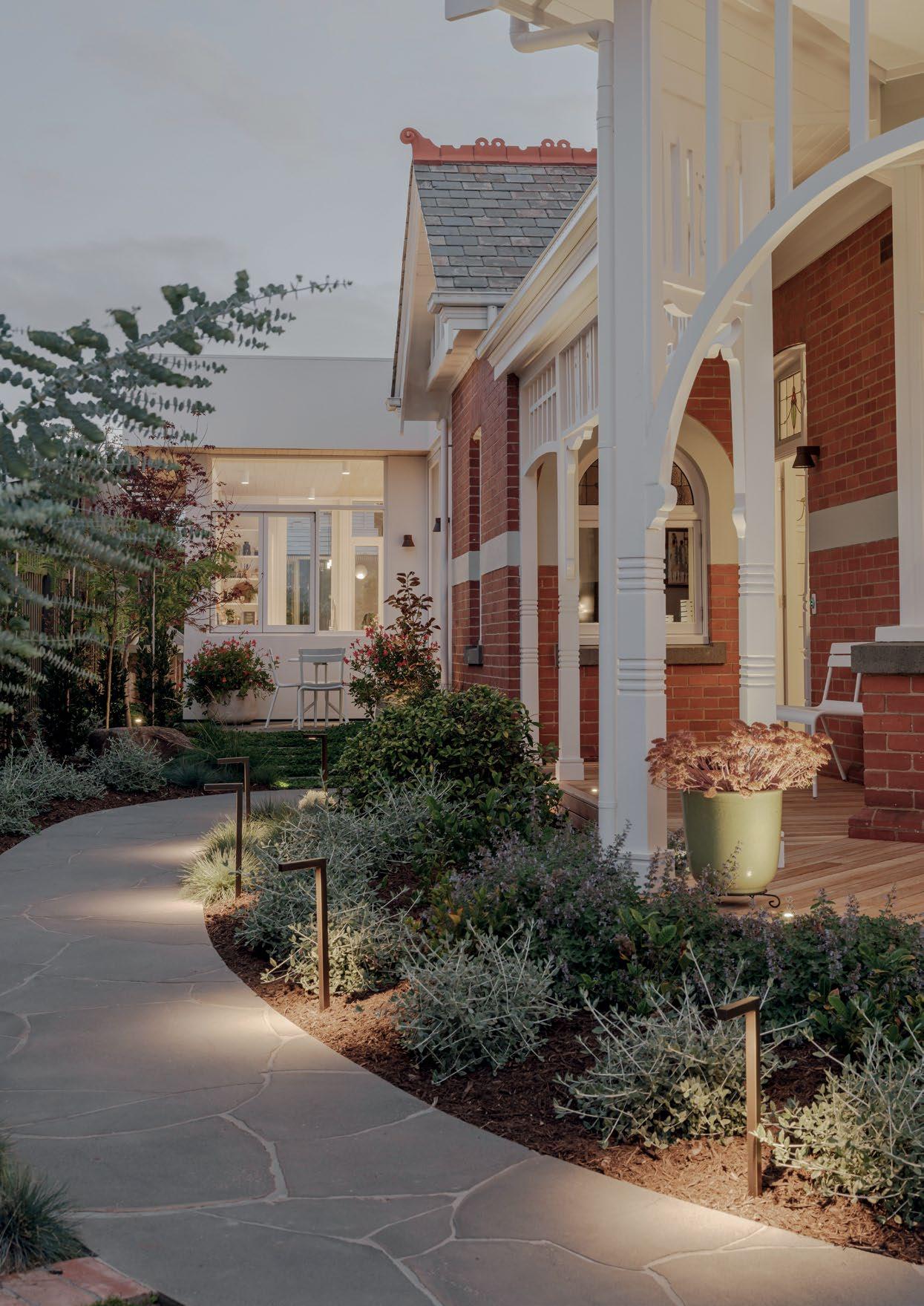

Geoffrey is highly experienced as an architect specialising in the master planning and design of major projects, urban spaces, and large-scale public facilities. He has extensive experience in integrated community projects, design for the community and arts and complex heritage issues. He has also practiced environmentally sustainable design since the 1970s and is a strategic thinker with a sophisticated knowledge of architectural planning and contemporary aesthetics and practiced environmental design skills. Throughout his career Geoffrey has been commissioned to design, document and project manage many one family customdesigned houses, project houses and multi-unit residential projects. Geoffrey has a great capacity to visualise and develop conceptual solutions for a wide array of project types. His visualisations are locally and internationally acknowledged as being highly successful in communicating to the public and stakeholder groups the key design criteria in planning and urban design.

Bachelor of Civil Engineering, Monash University
MBV Board of Management; President from 2008 to 2010
Building Practitioners Board (2000- 2008); Co-opted member until the Board was disbanded in 2016.
David has been involved in the building and construction industry since completing a Degree in Civil Engineering at Monash University in 1971. After over 20 years in project management in commercial building with projects including the Reserve Bank Note Printing Works at Craigieburn and the Melbourne Central Project, he moved to residential building as Victorian Building Manager for AVJennings in 1992. In 1997 he joined with two other partners for a management buyout of Stonehaven Homes where he remained until his retirement in 2016. Stonehaven Homes is an architectural design and construction company involved in inner suburban residential housing. David’s involvement with Master Builders extends back to receiving industrial advice in the late 1970s. His main involvement occurred when he joined the housing sector committee in 1992. He was elected chairman soon thereafter and served on the state council from that time. Following eight years on the Board of Management he became President from 2008 to 2010. David served for eight years on the Building Practitioners Board from 2000 to 2008 and continued as a co-opted member until the Board was disbanded in 2016. He has served on the CoINVEST (building industry long service leave fund) board since being elected in 2011. David has enjoyed his time in the building industry and joined the Victorian Small Business Mentoring Service in 2017 as a volunteer to share his experience with others.

Master Builders Association of Victoria: President from 2021-2023, Immediate Past President 2023-current
Mark Little is the Director of Little Constructions, a Geelong-based residential building company specialising in custom homes throughout regional Victoria. With over 20 years of hands-on experience, Mark is known for his commitment to quality, integrity, and practical innovation in the building industry. A long-standing member of the Master Builders Association of Victoria, Mark has actively contributed to the sector through regional advocacy, mentorship, and industry engagement. In 2025, he was honoured to serve as a judge for the Western Region Building Awards, recognising excellence in construction across the region. Mark’s deep knowledge of the residential space, along with his passion for building strong client relationships, continues to guide the success and reputation of Little Constructions.

Peter Carmody’s experience in the building industry ranges from small projects, multistorey buildings, fitout and refurbishment of existing buildings since beginning his career as a carpentry apprentice in 1957. He worked on various sites with promotions to foreman, site supervision and contract administration. Peter was employed as a building estimator by a number of major building contractors and subcontractors and most recently employed by Hooker Cockram Projects as Chief Estimator for 28 years until his retirement in 2007. Since then, Peter has been active in the domestic building market with developments of new units, new houses, refurbishments, renovations and extensions, also working with the Building & Facilities Committee at Holmesglen TAFE until this committee was discontinued in 2016. Peter now enjoys retirement
This project saw the stunning restoration of a 120-year-old Federation home, originally designed by Buchan and Laird, with a modern single-level extension seamlessly added. Carefully respecting its heritage overlay, the build preserved historic charm while introducing high-performance sustainability. Curved walls, archways, and bespoke detailing marry period elegance with modern design, while recycled bricks and floorboards were used to honour the home’s original character. Energy efficiency was front of mind, with a fully sealed envelope, heat recovery system, solar panels, and battery storage all integrated. A perfect blend of old-world beauty and future-focused living.
Project Aberdeen Website
victorianbuilt.com.au
Designer Susanna Currie
Photographer Nic Stephens
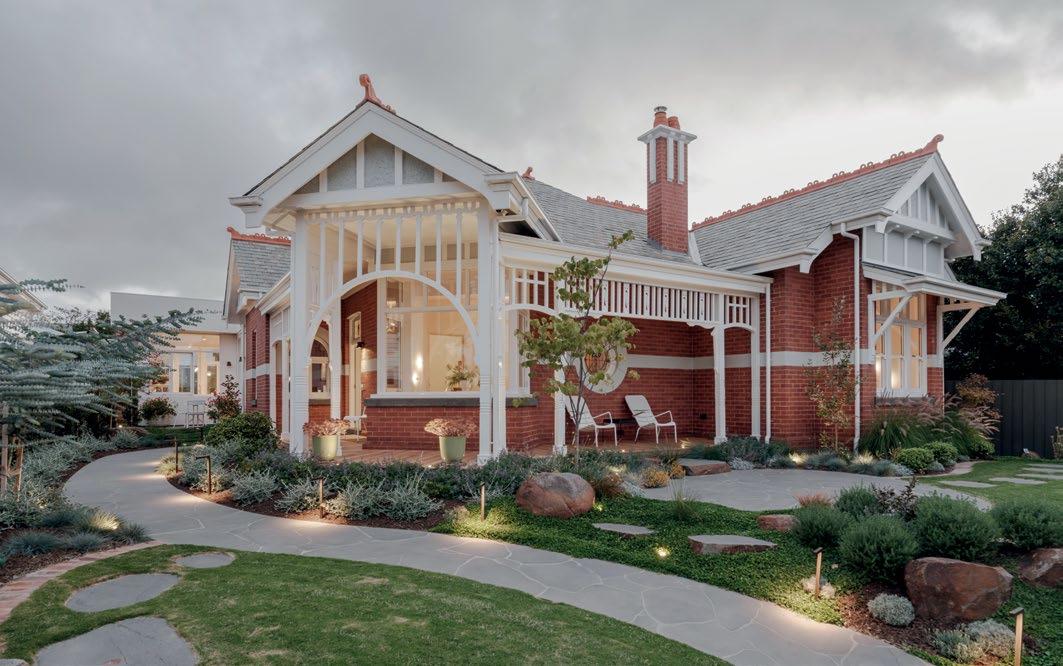
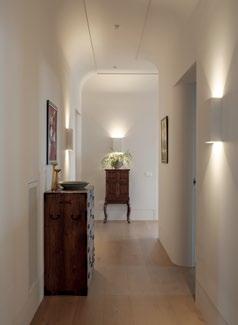
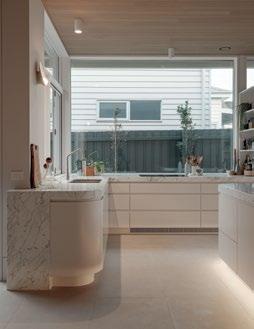
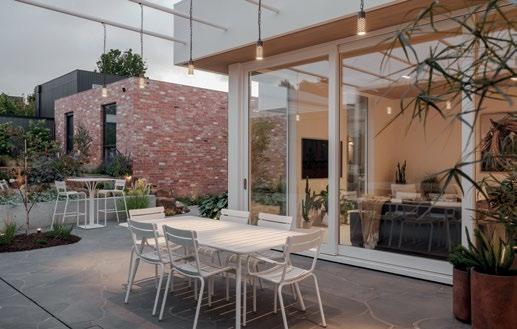
In the heart of historic Port Fairy, the Campbell Street project blends heritage charm with modern luxury. A second-story extension was added to this mid-century cottage, delivering a private master suite designed as a tranquil retreat. From the street, the addition remains discreet, respecting the home’s character and heritage overlay. Inside, high-end finishes elevate the space, with rustic sandstone, a marble vanity, oak flooring, and premium fixtures throughout. Structural steel supports the upper level, ensuring both strength and seamless integration. It’s a refined transformation that honours the past while embracing contemporary comfort.
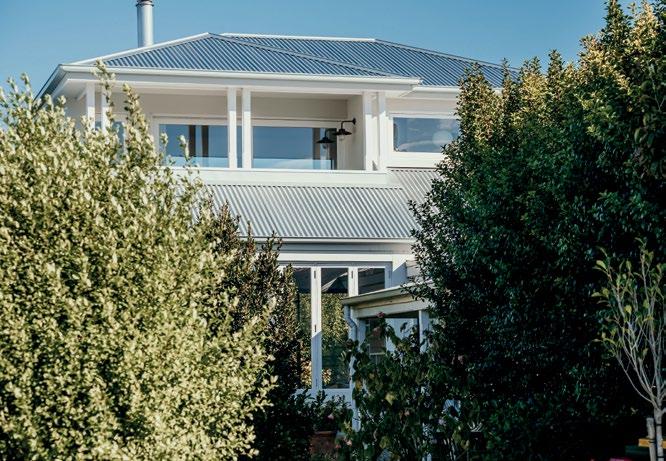
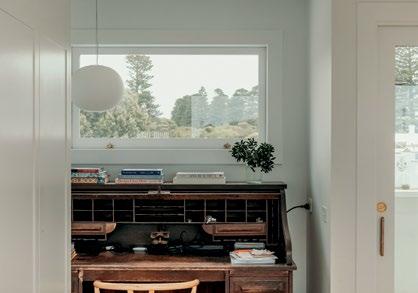
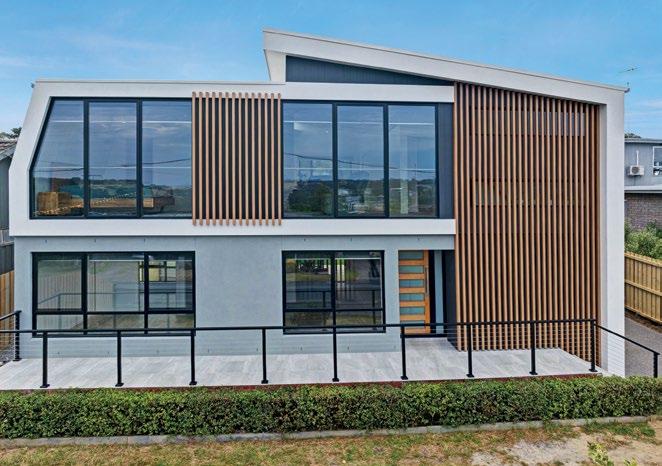
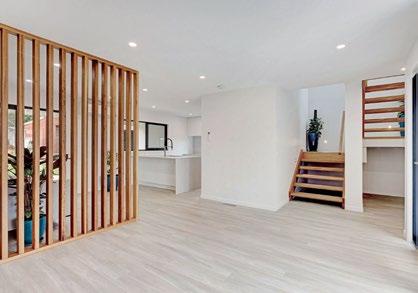
From a tired single-storey Torquay home to a stunning two-level transformation, this project is a true revival. With high-quality craftsmanship and custom design, we started by stripping back to bare studs, uncovering subfloor issues that required a full structural rethink. Revised engineering gave a stronger foundation and more room in the client’s budget. From there, the project built up, installing a new ground floor layout, upper storey framework, and cranked roof. With windows in, the house was wrapped, sealed, and battened for ventilation, before smooth cladding and detailed finishing brought it all together. A fresh, solid new life — built to last.
BEST RENOVATION/ ADDITION OVER $750,000
Project Victoria is a striking blend of past and present. At its heart is Lelant, a historically significant 1903 Edwardian home, carefully restored to honour its legacy. A bold, modern architectural extension at the rear now transforms the space, bridging over a century of design. Meticulous craftsmanship is seen in features like polished concrete floors, a soaring 4.5m ceiling, thermal windows, and hydronic heating. The project thoughtfully retains original elements— including the kitchen stove and laundry copper— while integrating high-spec finishes and sustainable methods. Project Victoria is where heritage and innovation live side by side.
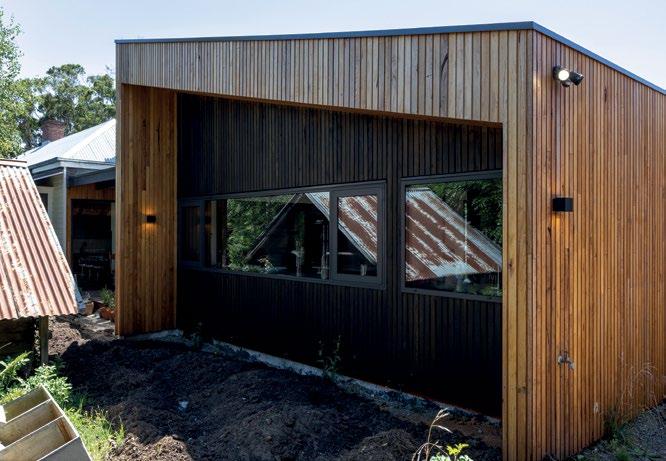
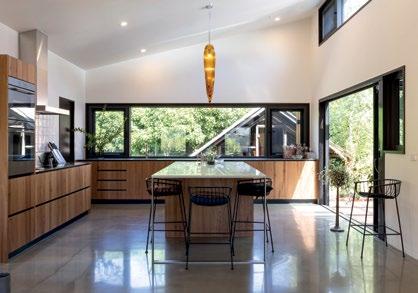
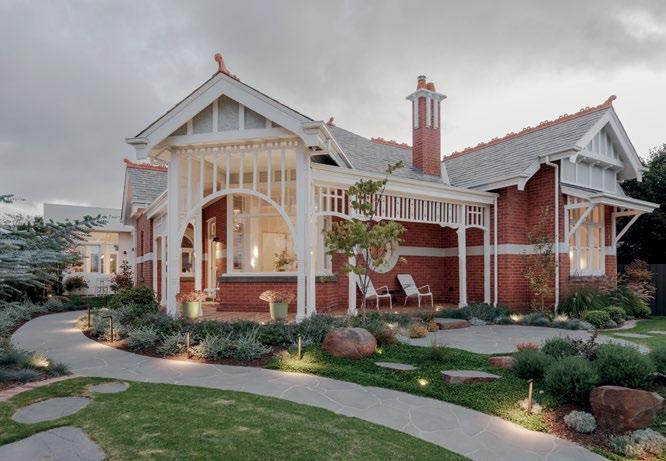
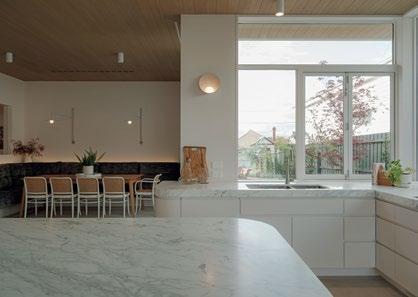
This project saw the stunning restoration of a 120-year-old Federation home, originally designed by Buchan and Laird, with a modern single-level extension seamlessly added. Carefully respecting its heritage overlay, the build preserved historic charm while introducing high-performance sustainability. Curved walls, archways, and bespoke detailing marry period elegance with modern design, while recycled bricks and floorboards were used to honour the home’s original character. Energy efficiency was front of mind, with a fully sealed envelope, heat recovery system, solar panels, and battery storage all integrated. A perfect blend of old-world beauty and future-focused living.
BEST DISPLAY HOME
$500,000-$750,000
Hudson Ridge’s Display Home Leopold is a showcase of craftsmanship and quality. From pouring the slab and erecting the frame to installing skylights, services, and Hebel cladding, each milestone was executed with precision. Rough-ins, plastering, kitchen fit-out, and waterproofing were completed seamlessly, resulting in a high-spec, structurally sound, and beautifully finished home. Every detail reflects Hudson Ridge’s commitment to excellence, collaboration, and durability—delivering a display home that’s as functional as it is visually impressive.
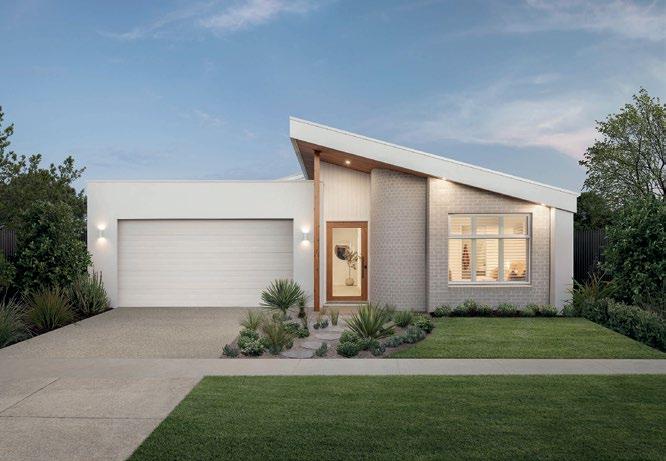
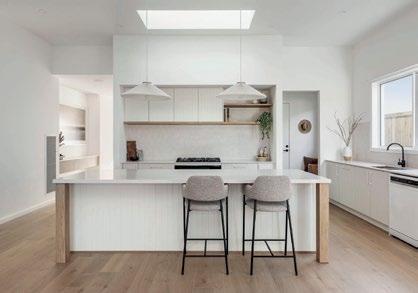
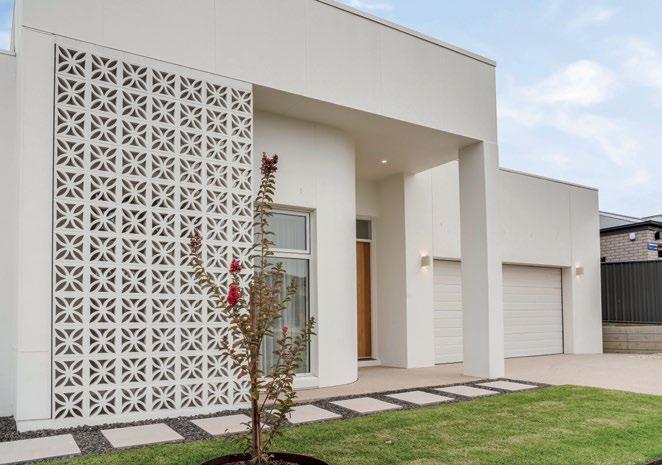
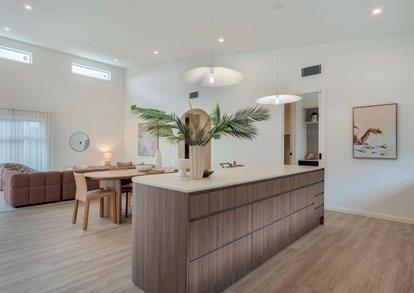
Project Newport303 Website
www.gjgardner.com.au/ home-builders/victoria/ bendigo-1112/
Project The Hotham Website www.hudsonridge.com.au
Designer Steph Abfalter
Photographer
Michael Downes, Urban Angles Photography
Photographer G.J Gardener Homes Bendigo Winner
BEST DISPLAY HOME
$500,000-$750,000
G.J. Gardner Homes Bendigo
The Newport Display was designed to be more than just a typical display home — it’s a bold, modern tribute to Mid-Century Palm Springs architecture. Inspired by clean lines, flat roofs, and seamless indoor-outdoor living, the home features expansive glass walls, an open-plan centrepiece, and a striking mix of natural stone and white finishes. A neutral palette is brought to life with pops of colour and earthy textures, while natural light was carefully harnessed to elevate the space. With north-facing challenges, thoughtful design brought sunlight into every corner, delivering a vibrant, light-filled home that perfectly captures the spirit of Palm Springs.
The Gellibrand 337 was designed to meet the growing demand for modern acreage living, combining rural charm with contemporary style. At its heart is a stunning central courtyard, delivering functionality, flow, and a sense of openness ideal for family life on larger blocks. A bold black façade of James Hardie cladding gives it a striking modern farmhouse appeal, while the interior boasts open-plan living, smart zoning, and effortless indoor-outdoor connection. Every element reflects craftsmanship & innovation.
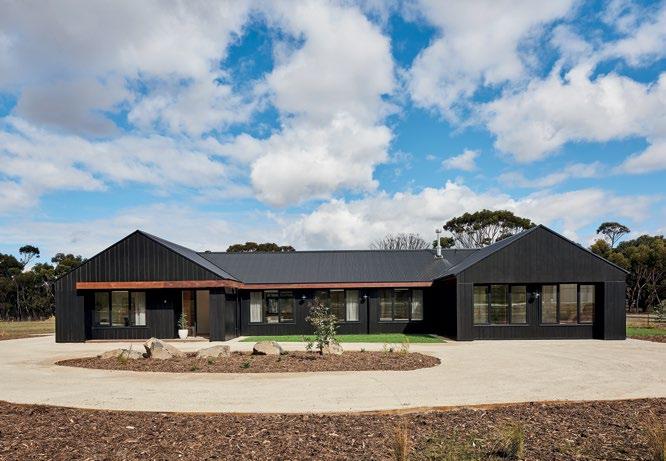
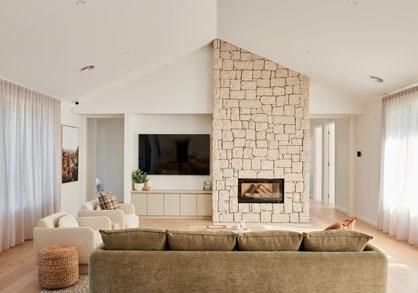
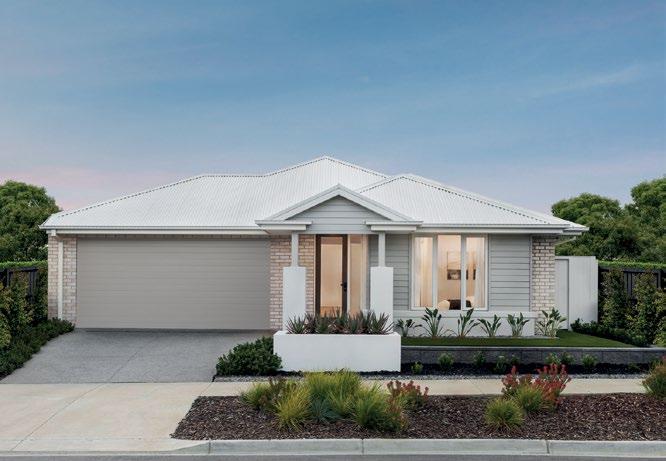
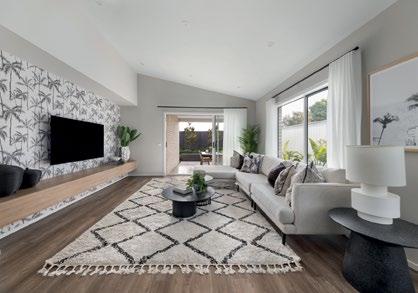
Project Lloyd 25 Website abchomes.com.au
Photographer Kirralee Ashworth, Kirralee Photography
Project Gellibrand 337
Website www.hamlan.com.au
Photographer Nikole Ramsay
VOLUME BUILDER DISPLAY HOME UNDER $350,000 Australian Building Company
The Lloyd 25, paired with the classic Airlie façade, delivers a perfect blend of modern comfort and timeless Hamptons style. This single-level home offers space, flexibility, and affordable luxury — ideal for families or first-home buyers. With four bedrooms, a raked ceiling over the open-plan kitchen, dining, and living zone, plus a second lounge and study nook, it’s designed for how families live today. The outdoor room extends the lifestyle even further — perfect for relaxing or entertaining. Stylish, functional, and full of charm — the Lloyd 25 is a standout in residential design.
Step into the Riverstone 23 by Simonds Homes, where contemporary family living meets timeless country charm. This 4-bedroom, single-storey design is as comfortable in the countryside as it is in the suburbs. From the charming Leonda façade to its bright, open interiors, every detail is thoughtfully designed. Inside, natural light pours through a statement Velux skylight and sweeping windows, creating spaces for connection, relaxation, and everyday living. With sliding doors opening to the outdoors, the home’s seamless indoor-outdoor flow shines through. The Riverstone 23 is modern family living
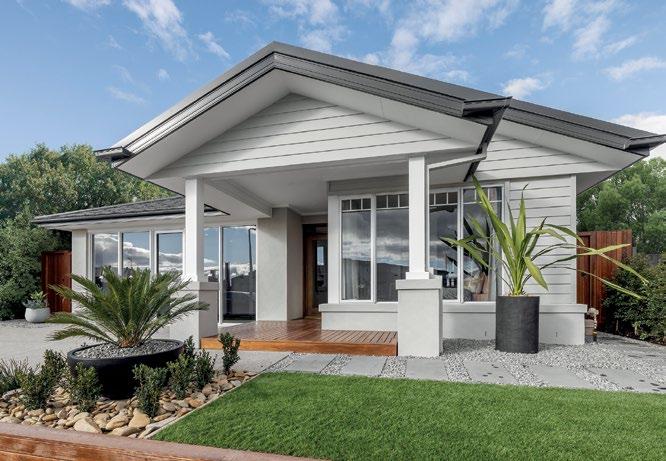
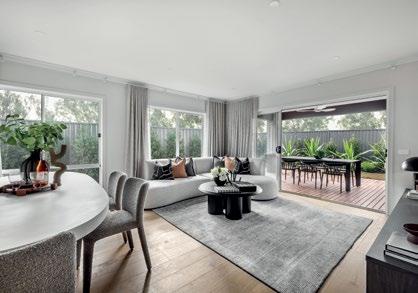
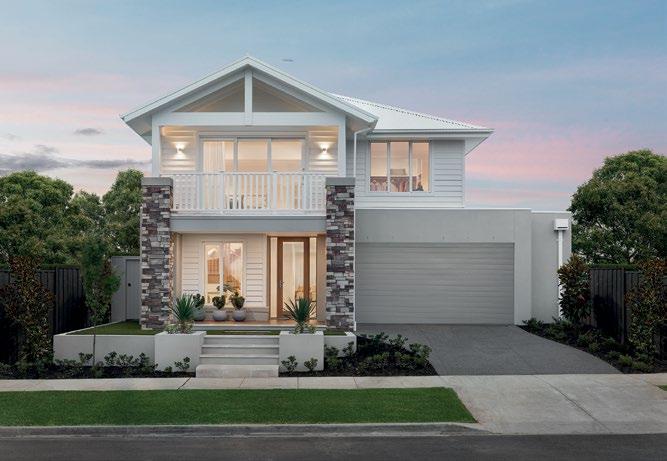
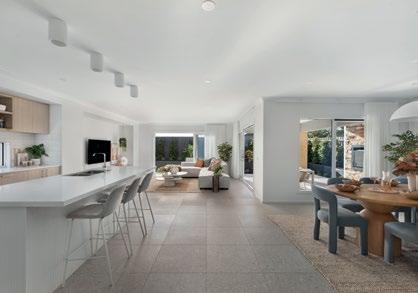
estled in Armstrong Creek’s Banksia Estate, the Marion 42 with its striking Nordic façade is a stunning addition to the streetscape. This spacious double-storey home maximises every square metre, offering modern families the perfect balance of luxury, functionality, and room to grow. With its Scandinavian-inspired design, including a bold Dutch gable roof, stone piers, and timber beams, it blends warmth with contemporary sophistication. Designed to fit a range of lot sizes, the Marion 42 is a versatile home for every stage of family life. Backed by Metricon’s commitment to quality, this home promises excellence at every turn. Project Riverstone 23
HOME $500,000$750,000
Sherridon Homes
Introducing the Loft 43, a smart, modern home designed with Australian families in mind. This residence brings together contemporary design, functionality, and affordability, creating a space that fits today’s lifestyle. Crafted for high-volume construction, the Loft 43 is easy and efficient to build, ensuring exceptional value without compromise. Its design reflects a strong focus on livability, quality, and smart use of space. Positioned in Bendigo’s sought-after Imagine Estate, the Loft 43 isn’t just a home — it’s a blueprint for modern family living and built for growth.
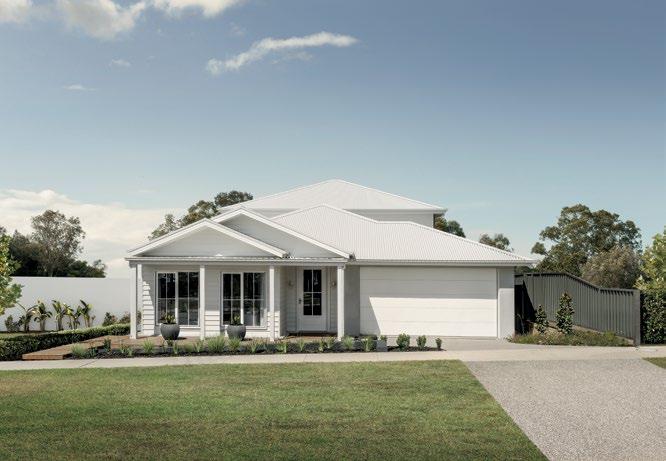
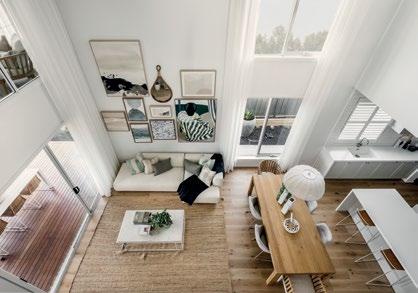
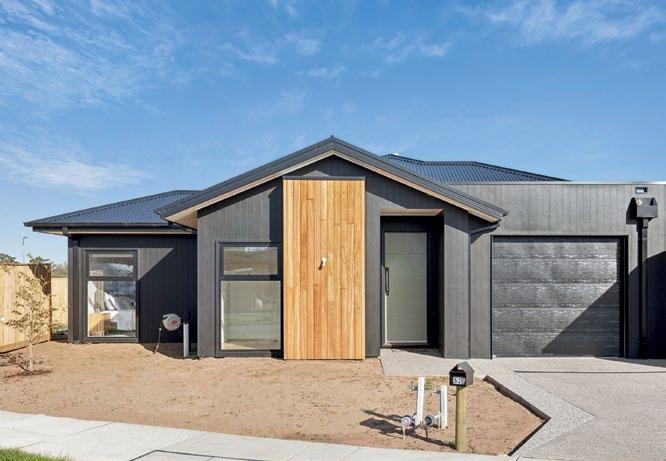
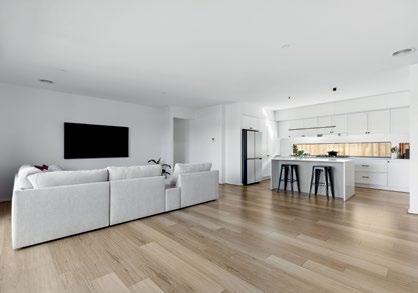
Project Project 0213 Website ensohomes.com.au
Designer Enso Homes
Photographer Paddy Britt, BWRM Bellarine
Project Loft 43 | Imagine Estate
Website www.sherridonhomes.com.au
Photographer Chasing Light
BEST CUSTOM HOME UNDER $400,000
Enso Homes
This stunning two-storey, three-bedroom home by Enso Homes blends thoughtful design with everyday functionality. Featuring two bathrooms, a dedicated study, and a generous living area, the home is defined by its stepped footprint, pitched roofline, and premium cladding with Axon and Hebel finishes. Inside, high ceilings, oversized doors, double-glazed windows, Velux skylights, and boutique glass sliders that flood the space with natural light. A 2.2kW solar system, Settler profile cabinetry, and smart storage complete the package. From design to construction, Enso Homes managed the entire process, ensuring a seamless, value-packed experience for the client.
BEST CUSTOM HOME
$400,000-$500,000
The Mt. Duneed Residence is a stunning single-storey home that exudes security, stability, and thoughtful design. Soaring ceilings and a striking gable roof showcase the technical expertise and high-quality craftsmanship that Hudson Ridge is known for. Every detail reflects the teamwork and experience behind the build, using premium materials chosen for reliability and longevity. From James Hardie Linea weatherboard and Victorian Silvertop Ash to Colorbond energy-smart roofing and elegant Caesarstone benchtops, this home perfectly balances style and durability. The Mt. Duneed Residence stands as a confident statement of quality construction and exceptional finish.


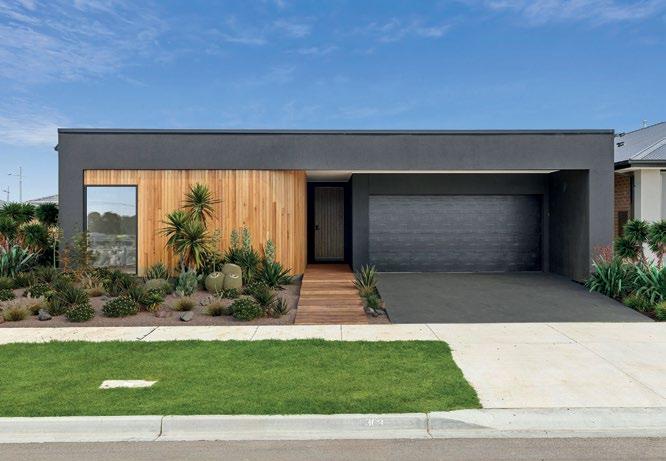
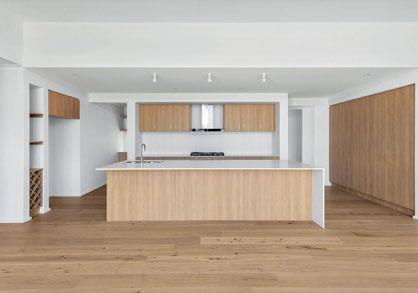
Designer Enso Homes
Photographer Paddy Britt, BWRM Bellarine
Project Mt. Duneed Residence
Website www.hudsonridge.com.au
Designer Braeden Gobel
Photographer Vince Gordon, Supreme Digital Media
CUSTOM HOME
$500,000-$600,000 Enso Homes
The Charlemont 20 is a stylish and compact home, perfect for a young couple looking for modern living. Featuring a bold Irongum cladding façade, this single-storey design includes 3 bedrooms, 2 bathrooms, and an open-plan living area. The home’s central courtyard maximizes natural light and flow, while standout features like double-glazed windows, a 2.2kW solar system, and extensive built-in cabinetry add both value and sustainability. Enso Homes managed the entire design and construction process, ensuring smooth communication and high-quality results. With rigorous quality control measures, including thirdparty inspections, this home is built to last.
$500,000-$600,000
This beautifully constructed home offers the perfect blend of space, style, and functionality. With four generous bedrooms and two stylish bathrooms, it’s ideal for modern family living. A double car garage adds everyday convenience with ample storage. The exterior is finished in sleek James Hardie Linea Weatherboard, giving it a crisp, modern look. Inside, striking barn slider doors add warmth and character, blending rustic charm with contemporary design. In the kitchen, deluxe Caesarstone benchtops offer both elegance and durability, while abovecounter basins in the bathrooms bring a refined, designer feel. Every detail has been thoughtfully chosen, combining premium finishes and smart design to create a home that’s as beautiful as it is practical.
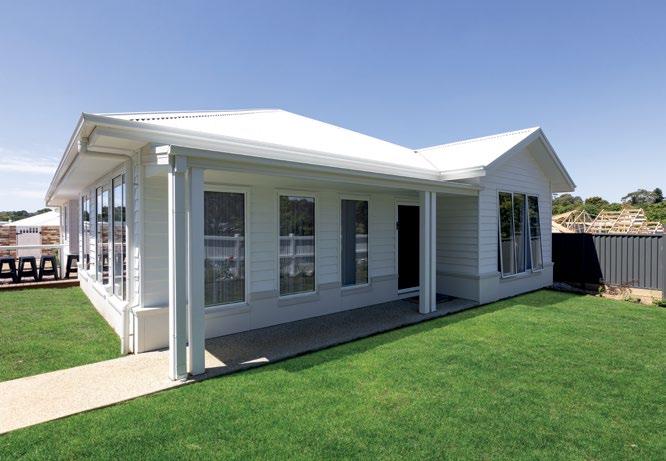
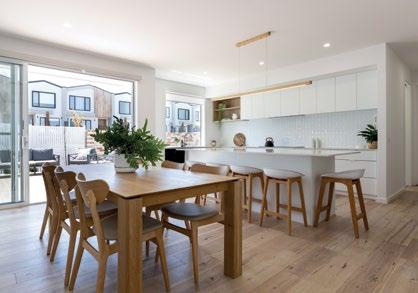
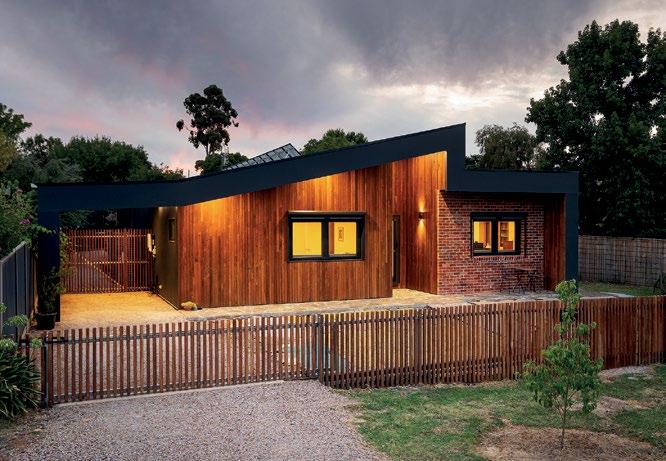
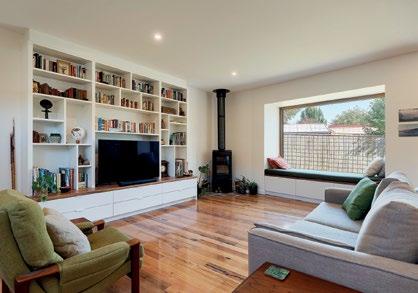
Project Stawell Residence
Website www.hudsonridge.com.au
Designer Steph Abfalter
Photographer Vince Gordon, Supreme Digital Media
This energy-efficient custom home was built with sustainability and recycled materials at its core. VR Builders collaborated closely with the clients from the design phase, offering expert input on materials, suppliers, and contractors to ensure the vision was executed flawlessly. By being involved from the start, we helped streamline the process and deliver the best possible outcome. With a reputation for high-end builds and meticulous craftsmanship, VR Builders selected the finest materials for durability and energy efficiency. Our commitment to quality is evident in every detail, ensuring a home that’s as functional as it is beautiful.
BEST CUSTOM HOME
$600,000-$800,000
Nestled in the scenic Fyansford region of Geelong, this home is a true showcase of exceptional craftsmanship and thoughtful design. From the solid foundation to the finest finishing touches, every stage of construction was meticulously supervised to ensure flawless execution. The build was perfectly coordinated, with careful planning of materials, trades, and timelines keeping everything seamless. This attention to detail shines through in every element, from the elegant façade to the beautifully curated interior spaces. The result is a stunning masterpiece that balances form, function, and beauty, creating a home that truly stands apart.
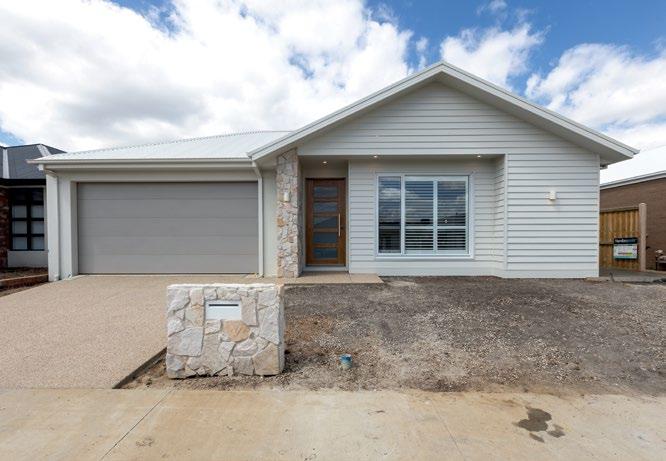
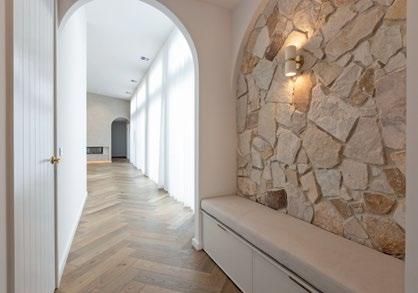
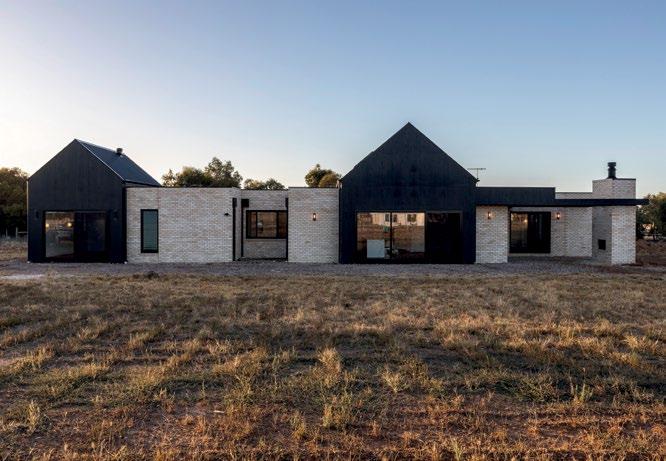
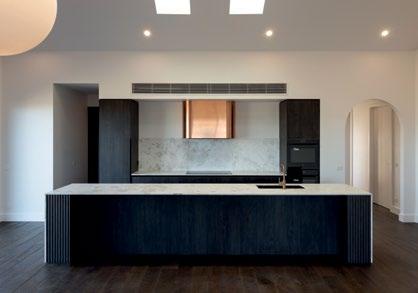
Project Fyansford Residence
Website www.hudsonridge.com.au
Designer Steph Abfalter
Photographer Vince Gordon, Supreme Digital Media Project Pepper Tree Road
CUSTOM HOME
$800,000-$1M Spicer Building
Photographer Vince Gordon, Supreme Digital Media
epper Tree Road, a stunning 3-bedroom modern gable home nestled on a peaceful acreage block in Inverleigh. This 323 square metre residence impresses with soaring cathedral ceilings clad in WeatherTex woodsman cladding, creating a striking charred timber look, perfectly balanced by classic Little Hampton Tuscany brickwork. Architectural steel feature entry doors welcome you at both entrances, setting the tone for high-end finishes inside. From brushed copper tapware and marble benches to a cozy outdoor fireplace made from matching bricks, every detail exudes quality and style. Designed for spaciousness and natural light, the home’s layout maximises indoor-outdoor living, with multiple access points and thoughtful orientation to preserve the front yard for future pool and tennis court plans.
$1M-$2M
Hudson Ridge’s custom build in Cardigan, Ballarat, is a testament to exceptional craftsmanship and quality construction. From site preparation and foundation pouring through to the final handover, each stage was executed with precision. With a commitment to top-tier materials, innovative techniques, and meticulous attention to detail, this 78.23 SQ home is a perfect blend of functionality and elegant design, tailored to the client’s vision.

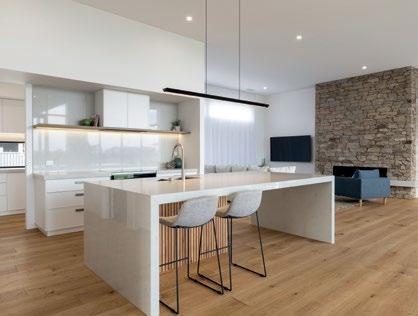
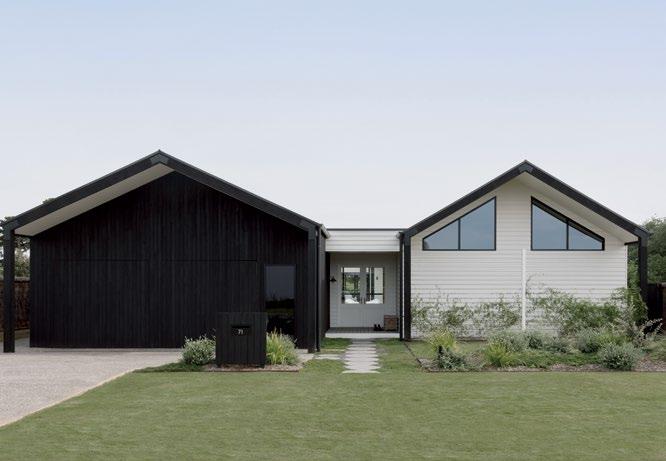
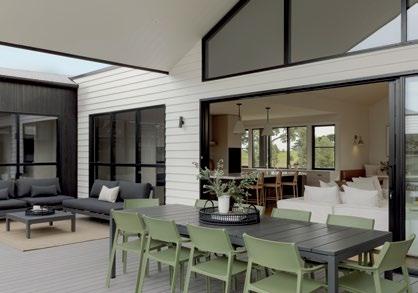
Designer Sruthi Pillai Trickett
Photographer Vince Gordon, Supreme Digital Media
Abeautifully designed family home showcasing a striking double gable façade and a stunning French glass door entrance that fills the space with natural light. Designed in a clever ‘C’ shape, the layout maximises sunlight and creates a seamless flow between indoor and outdoor living. Step inside to a grand hallway leading to a spacious open-plan kitchen, dining, and living area, complete with a large butler’s pantry for extra storage. The home features four thoughtfully designed bedrooms, including a master suite with walk-in robe and ensuite, plus a private guest retreat. A dedicated kids’ zone ensures privacy, while additional spaces like a home office, playroom, and mudroom enhance everyday functionality. Finished with quality craftsmanship and practical design, the Twin Gables Residence offers comfort and style for lasting family memories.
The Jackson home is a masterpiece of design and craftsmanship, featuring a striking blend of natural materials and custom finishes. From the ground up, this home boasts a concrete slab foundation, structural steel, and a first floor with suspended concrete slabs. The exterior is clad in charred ironbark shiplap and timber screens, paired with natural stone walls and exposed steelwork. Inside, French oak joinery, natural stone flooring, and bespoke design elements, like custom steel around the fireplace and imported stone vanities, create a luxurious atmosphere. With energy-efficient features like a 14kW solar system and high-end technology integration, this home is built to impress.
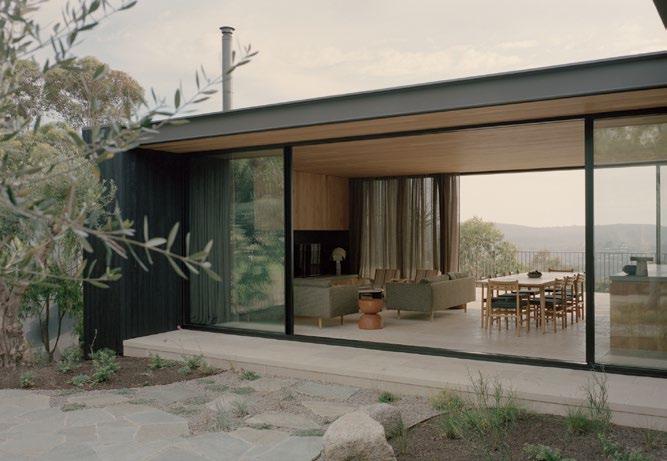
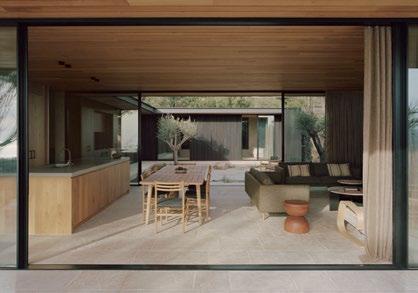
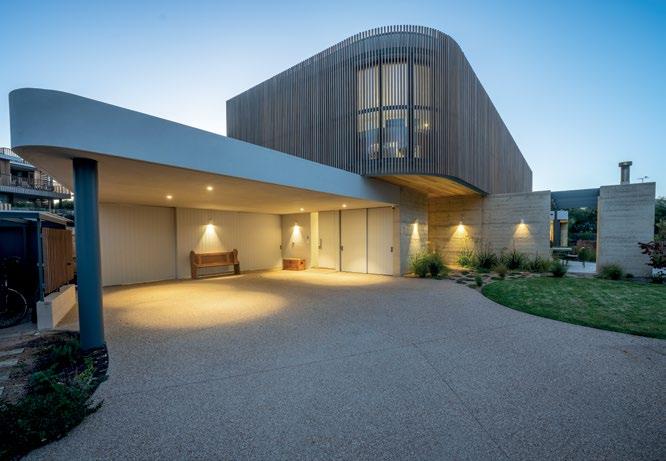
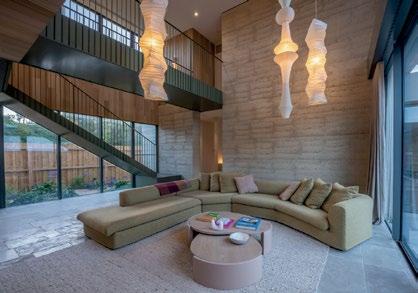
Project Humble Street
Website www.ldhomes.com.au
Designer Studio MKN
Photographer
Brad Fleet, Fleet Photography
Project Jackson Street Residence
Website www.poulsenbuilders.com.au
Photographer
Tasha Tylee
The Humble St home has been thoughtfully designed for spacious family living and effortless entertaining. Enter through the front door or the carport into a practical mudroom, with the laundry conveniently nearby. This fivebedroom home features a private master suite, a large home office, and a gym that opens onto a peaceful west-facing terrace. Downstairs, a guest bedroom with ensuite sits alongside a generous games room, which flows seamlessly to the outdoor entertaining area. Warm rammed earth walls add texture and comfort, extending from the double-height living space to the master suite. The open-plan kitchen and dining area connect effortlessly to a built-in BBQ and outdoor fireplace, perfect for gatherings. This home balances coastal charm with functional family living.
This project brought Maxa Design’s innovative passive home vision to life in the scenic semi-rural surrounds of Greater Bendigo. Designed with three bedrooms and flexible spaces including a study and games room, the home is perfectly oriented to the north to capture stunning views and maximize solar gain. Built to the highest standards, it features a fully sealed and blower door tested envelope, ensuring superior energy efficiency and comfort. This offgrid home is equipped to collect its own potable water and manage wastewater independently with a dedicated treatment plant, combining sustainability with practicality. A beautiful blend of quality craftsmanship and smart design, it offers a functional, eco-friendly family living experience.
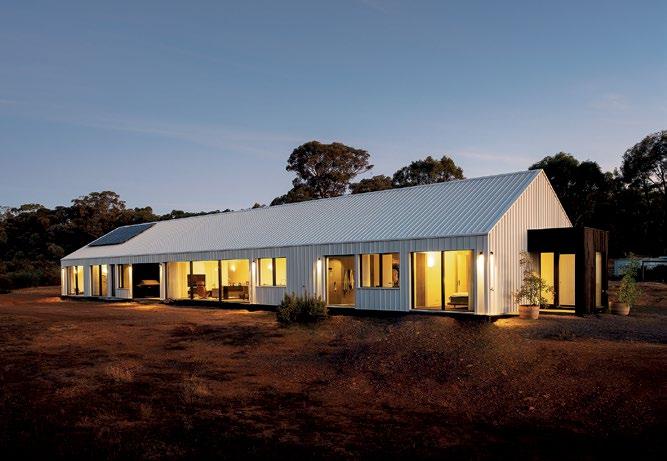
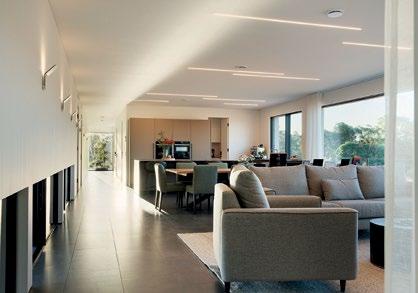
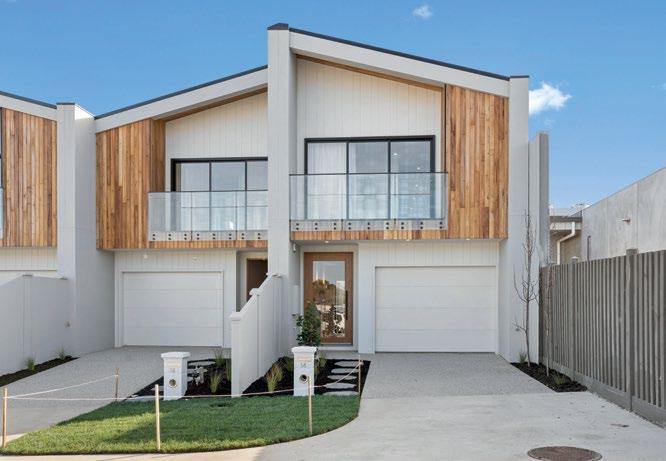
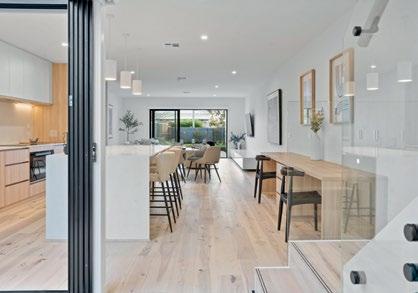
Project Aurora Townhouse Development Website www.hudsonridge.com.au
Designer Steph Abfalter
Photographer
Vince Gordon, Supreme Digital Media
Project Mandurang House Website vrbuilders.com.au
Photographer Shayne Hill, Xtreme Visuals
UP TO 3
Nestled in Ballarat East’s sought-after Aurora Estate, these three contemporary townhouses redefine modern living. Designed as a forward-thinking development, without specific clients but with a clear vision of today’s homeowner, every element was carefully considered. From layout to finishes, functionality to flow, these homes anticipate modern needs. Lightfilled interiors, premium materials, and thoughtful design come together to deliver comfort, style, and sophistication. Hudson Ridge Homes led the build with precision, expert craftsmanship, and seamless project management, resulting in a trio of homes that exceed expectations and stand as a benchmark in residential construction.

BEST RENOVATION/ADDITION
$500,000-$750,000
Chapman Building Group
Project Beach Parade
Designer Saw MIll Designs
Website chapmanbg.com.au
Photo Nic Stephens
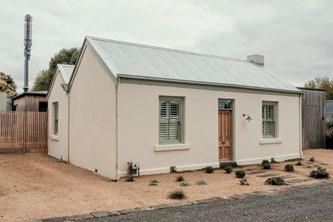
BEST RENOVATION/ADDITION OVER $750,000
Simon Knee Building Pty Ltd
Project Willam Street
Designer Ryan Adamson
Website www.simonkneebuilding.com
Photo Jo O’Keefe, Jo O’Keefe photography
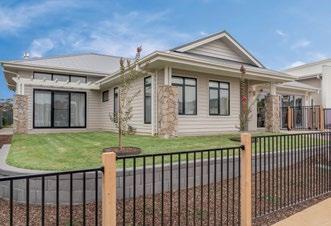
BEST DISPLAY HOME $500,000-$750,000
G.J. Gardner Homes Bendigo
Project Allora295
Website www.gjgardner.com.au/ home-builders/victoria/bendigo-1112/
Photo In house
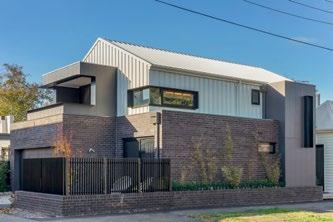
BEST RENOVATION/ADDITION
$500,000-$750,000
Jetsonian Constructions
Project Project Ripon
Designer Shape Building Design
Website www.jetsonian.com.au
Photo Rickel Chow PBLOC
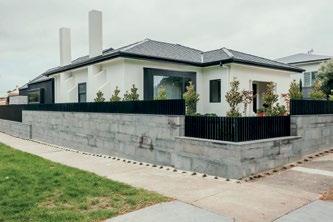
BEST RENOVATION/ADDITION OVER $750,000
Simon Knee Building Pty Ltd
Project Sackville Street
Designer Ryan Adamson
Website www.simonkneebuilding.com
Photo Jo O’Keefe, Jo O’Keefe photography
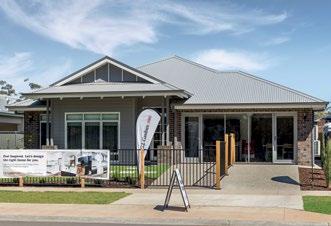
BEST DISPLAY HOME $500,000-$750,000
G.J. Gardner Homes Bendigo
Project Portside289
Website www.gjgardner.com.au/ home-builders/victoria/bendigo-1112/
Photo Nathan Clarke NC Pro Visuals

BEST RENOVATION/ADDITION OVER $750,000
BDH Constructions
Project The Fairy Street House
Website www.bdhconstructions.com.au
Photo Wayne Densley
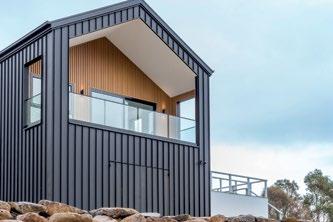
BEST RENOVATION/ADDITION OVER $750,000
Talbot Homes
Project A Modern Family Home with Historic Roots
Designer Ted de Fegely
Website www.talbothomes.com.au
Photo Stephen Morris, Stephen Morris Media Specialist
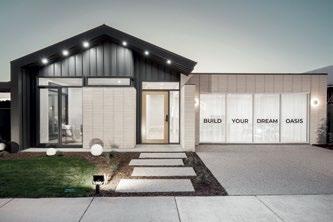
BEST DISPLAY HOME $500,000-$750,000
Oasis Building Group
Project Sanctuary Design
Designer Paige Gercovich
Website oasisbuild.com.au
Photo Scott, One Point Photography

UNDER $350,000
Metricon
Project Seaton 26 Elk
Website metricon.com.au
Photo Kirralee Ashworth
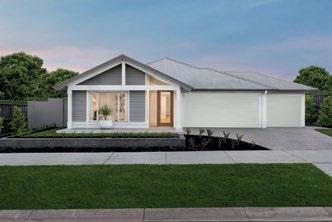
$500,000-$750,000
Metricon
Project Delta 25S Nordic
Website metricon.com.au
Photo Kirralee Ashworth
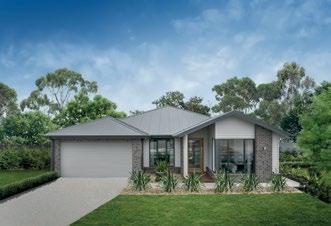
$500,000-$750,000
Simonds Homes
Project Redhill 30
Website www.simonds.com.au
Photo Gerard Warrener, DPI Photography
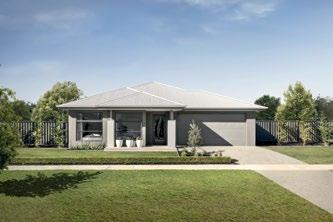
$350,000-$500,000
Sherridon Homes
Project Clinton 28 | Viewpoint Estate
Website www.sherridonhomes.com.au
Photo Chasing Light
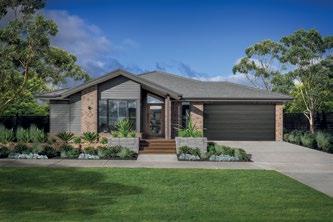
$500,000-$750,000
Simonds Homes
Project Tamworth 32
Website www.simonds.com.au
Photo Gerard Warrener, DPI Photography
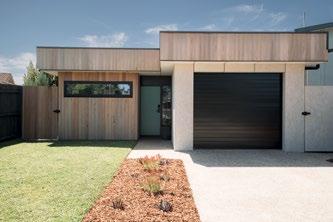
Bryan Elliott Construction
Project Tintinara
Photo Nic Stephens Photography

$350,000-$500,000
Sherridon Homes
Project Somers 26 | Viewpoint Estate
Website www.sherridonhomes.com.au
Photo Chasing Light
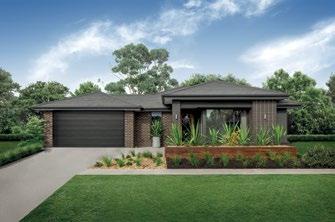
$500,000-$750,000
Simonds Homes
Project Fairlight 27
Website www.simonds.com.au
Photo Gerard Warrener, DPI Photography
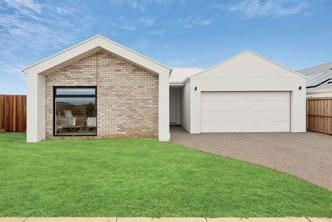
Enso Homes
Project Project 0205
Designer Enso Homes
Website ensohomes.com.au
Photo Paddy Britt, BWRM Bellarine
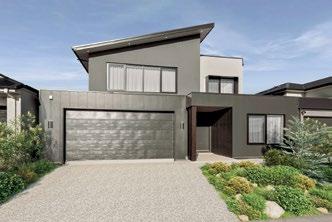
BEST CUSTOM HOME $400,000-$500,000
Enso Homes
Project Project 0209
Designer Sam Piasente
Website ensohomes.com.au
Photo Paddy Britt, BWRM Bellarine
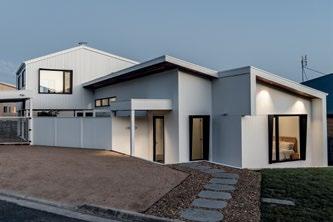
Spicer Building
Project Nigel Court
Website www.spicerbuilding.com.au
Photo Rebecca Willox
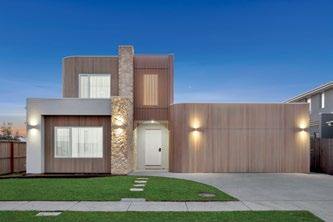
Enso Homes
Project Project 0204
Designer Enso Homes
Website ensohomes.com.au
Photo Paddy Britt, BWRM Bellarine
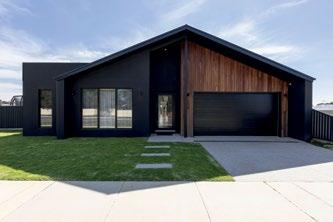
Hudson Ridge Builders
Project Ballan Residence
Designer Sruthi Pillai Trickett
Website www.hudsonridge.com.au
Photo Vince Gordon, Supreme Digital Media
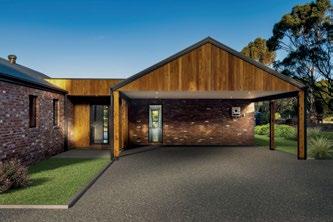
Project Yorkshire Custom
Photo Chris Pearce, Abode Productions
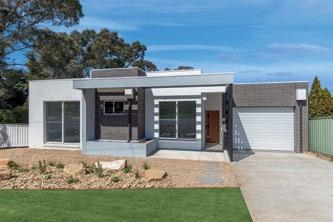
Regional Home Builders
Project Burns Street
Designer Regional Home Builders
Website regionalhomebuilders.com.au
Photo Amy Kennedy, NCPro Visuals
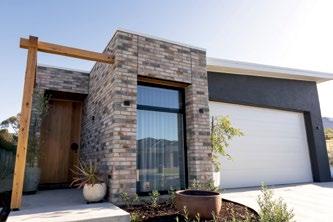
CHS Construction Pty Ltd
Project Waterlink Escape
Designer Angelina Ledgar
Photo Emma Jane Industries
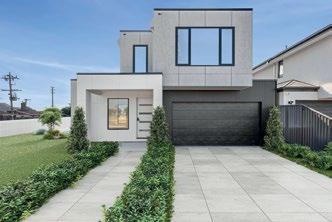
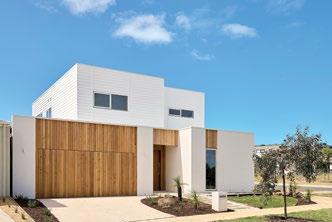
Enso Homes
Project Project 0217
Designer Enso Homes
Website ensohomes.com.au
Photo Paddy Britt, BWRM Bellarine
Hamlan Homes
Project Bright Street
Website www.hamlan.com.au
Photo Nikole Ramsay
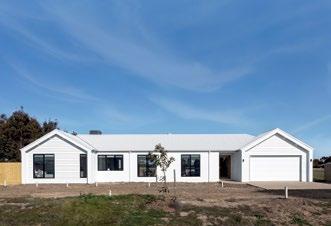
BEST CUSTOM HOME $600,000-$800,000
Hudson Ridge Builders
Project Teesdale Residence
Designer Jane Burges
Website www.hudsonridge.com.au
Photo Vince Gordon, Supreme Digital Media
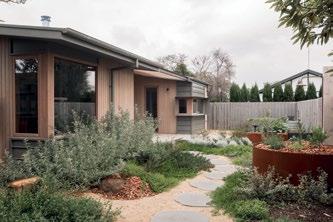
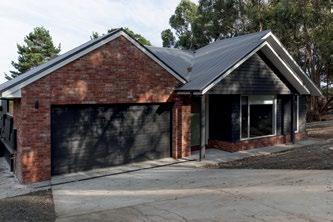
JV Dodd Building
Project Magpie Street
Website jvdoddbuilding.com.au
Photo Alex Grose
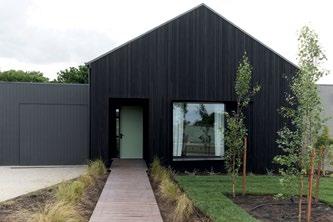
JV Dodd Building
Project Raymond Street
Website jvdoddbuilding.com.au
Photo Alex Grose BEST CUSTOM HOME $600,000-$800,000
MJS Built Pty Ltd
Project Fellows Road
Website mjsbuilt.com.au
Photo Nic Stephens Photography
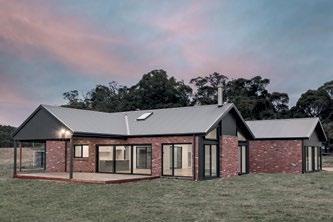
Oasis Building Group
Project Doran Design
Designer Paige Gercovich
Website oasisbuild.com.au
Photo Scott, One Point Photography
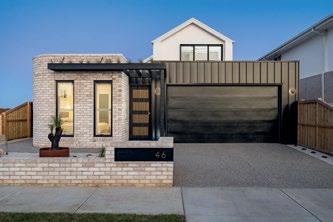
Naylor Builders Pty Ltd
Project Silver Wattle
Photo Abode Productions
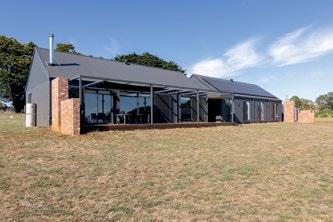
Hudson Ridge Builders
Project Mollongghip Residence
Designer Steph Abfalter
Website www.hudsonridge.com.au
Photo Vince Gordon, Supreme Digital Media
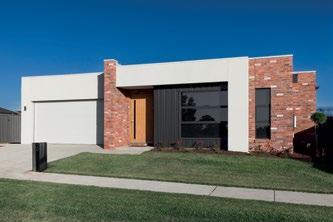
Oasis Building Group
Project Carbery Design
Designer Paige Gercovich
Website oasisbuild.com.au
Photo Scott, One Point Photography
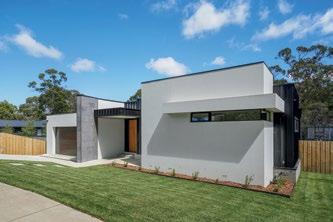
Jetsonian Constructions
Project Project Palentino
Designer Zarif Design Group
Website www.jetsonian.com.au
Photo PBLOC
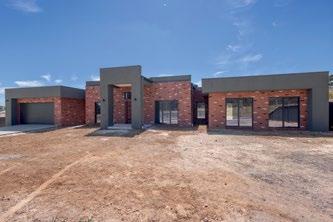
BEST CUSTOM HOME $800,000-$1M
Regional Home Builders
Project Scenic Rise
Designer Regional Home Builders
Website regionalhomebuilders.com.au
Photo Molly Quinn, NCPro Visuals
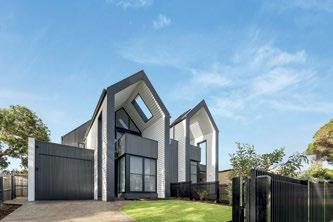
BEST CUSTOM HOME $1M-$2M
Avery Constructions Pty Ltd
Project Project Madeley
Photo Nish Paranavitana, Nish Photography & Gui Guzzoni, Klapper Films
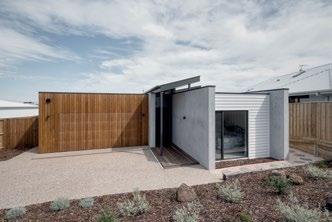
BEST CUSTOM HOME $1M-$2M
Hammond Built Pty Ltd
Project Lonsdale Rise
Designer Ryan Ladd
Website www.builtbyhammond.com
Photo Mango Media
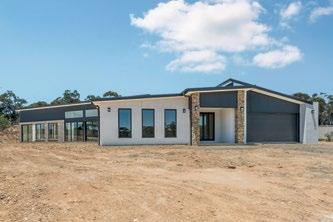
BEST CUSTOM HOME $800,000-$1M
Regional Home Builders
Project Edwards Road
Designer Regional Home Builders
Website regionalhomebuilders.com.au
Photo Ildi Gagyor, NCPro Visuals
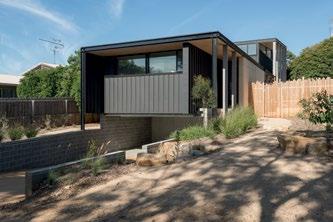
Bryan Elliott Construction
Project Mawson
Photo Nic Stephens Photography
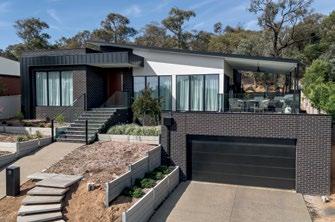
BEST CUSTOM HOME $800,000-$1M
Todd Newman Builders
Project Broad Parade Home
Website www.toddnewmanbuilders.com.au
Photo Lars Heinicke, Open2view
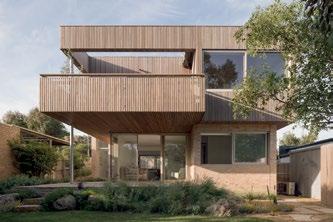
Built By JSB Pty Ltd
Project Park View house
Website www.builtbyjsb.com.au
Photo Thurston Empson
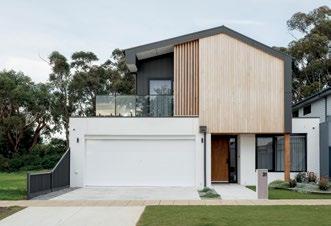
CUSTOM HOME $1M-$2M
MJS Built Pty Ltd
Project Mainsail Drive
Website mjsbuilt.com.au
Photo Nic Stephens Photography

CUSTOM HOME $1M-$2M
MJS Built Pty Ltd
Project Samphire Drive
Website mjsbuilt.com.au
Photo Nic Stephens Photography
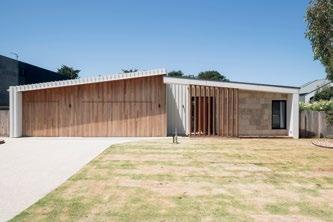
BEST CUSTOM HOME $1M-$2M
MJS Built Pty Ltd
Project Cashmore Drive
Website mjsbuilt.com.au
Photo Nick Stephens Photograpy
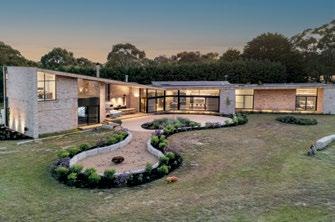
BEST CUSTOM HOME OVER $2M
Hedger Constructions Pty Ltd
Project The Coastal
Designer Peta Smith Interior Design
Website hedgerconstructions.com.au
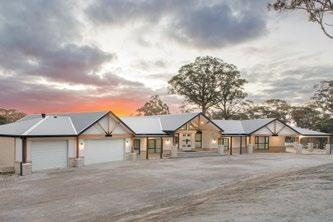
BEST CUSTOM HOME $1M-$2M
Oasis Building Group
Project Greenhill Design
Designer Paige Gercovich
Website oasisbuild.com.au
Photo Scott, One Point Photography
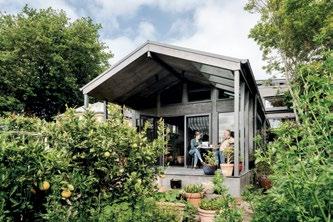
Photo Paul West Photography BEST SUSTAINABLE HOME
Conscious Construction Co.
Project Greenhouse Grove
Designer Talina Edwards
Website www.consciousconstruction.com.au
Photo Marnie Hawson
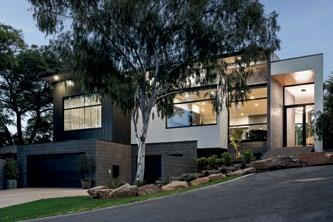
BEST CUSTOM HOME $1M-$2M
Todd Newman Builders
Project Everett Home
Designer Narell Peacock Design
Website www.toddnewmanbuilders.com.au
Photo Lars Heinckie, Open2view
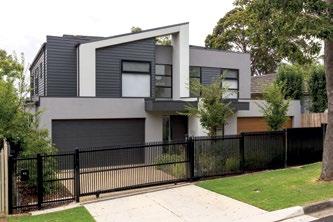
BEST MULTI UNIT DEVELOPMENT - UP TO 3 UNITS
Trevor Homes
Project Cobden Unit Development
Designer John Lim
Website trevorhomes.com.au
Photo Vince Gordon, Supreme Digital Media

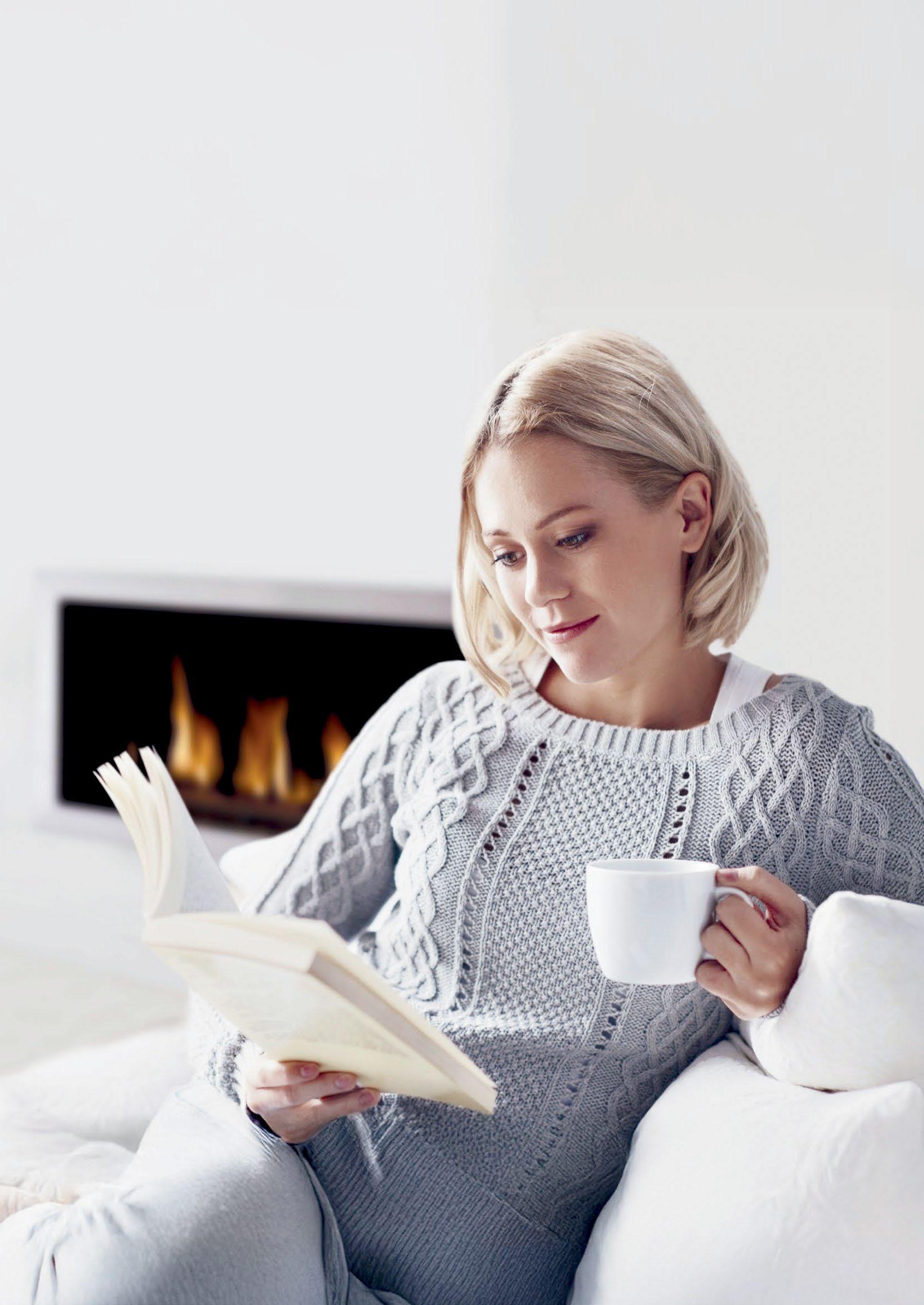


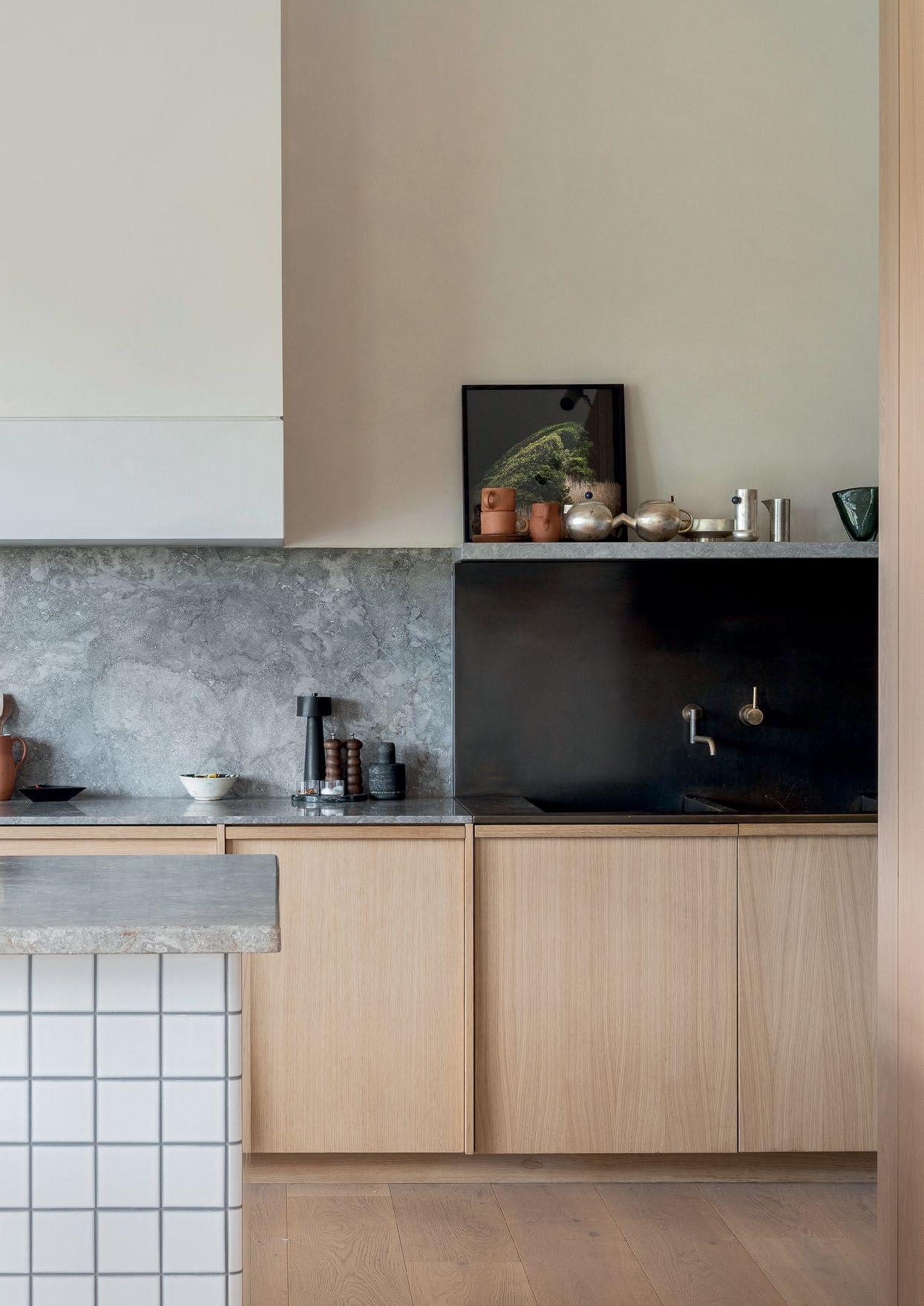

Rob has had a diverse career in the building industry starting in 1977. Over time there has been a focus on practical experience and formal education. Completing both a Diploma of Building (with Distinction) RMIT and Graduate Diploma Property RMIT. 1983 Rob formed Faulkner Lees Constructions Pty Ltd, initially as an onsite project management company providing services to numerous developers specialising in commercial and industrial projects, the projects soon progressed into design and construction, in light commercial, professional suites, new homes and domestic renovations and extensions. With this exposure to many aspects of the industry, building consultancy became the primary source of business for Faulkner Lees Constructions Pty Ltd. between 1997 & 2022. As a consultant Rob was equally engaged by builders and owners. He prepared expert witness reports and regularly appeared at tribunals as an expert witness. As well as his MBA membership of over 30 years, he is a past President of the Australian Society of Building Consultants.

Gary began his career in building as an apprentice carpenter in 1975. For 47 years the building industry has been his working life with mostly management positions as supervisor, building manager, estimator, construction manager and project manager. Gary is now retired, is a registered builder and worked for some time as a building contractor in his own right. Gary’s role over the past 15 years has been as the building owner’s representative/project manager in complex high end building projects throughout Melbourne, regional Victoria and interstate Gary has a passion for innovative, intelligent design and high quality, detailed workmanship and have worked closely with architects, designers, consultants and builders to deliver the best result no matter the budget.
Nestled on an extraordinary 500 metres of private river frontage along the pristine Goulburn River, Dalhousie is a masterpiece of contemporary riverfront living. This home is a harmonious blend of expansive elegance and timeless connection to nature. Surrounded by rolling vineyards near the charming lakeside town of Nagambie, the house’s unfinished radial timber cladding naturally weathers to blend seamlessly with the stunning rural landscape. A continuous river-facing verandah wraps the home, providing cool shade and passive climate control while framing uninterrupted, breathtaking water views. Inside, a carefully curated palette of premium materials unfolds, each element layered to create warmth, texture, and enduring beauty. Thoughtful design ensures a perfect balance between open, flowing spaces and private sanctuary zones, with separate bedroom wings and intimate retreats offering refuge and relaxation. With meticulous craftsmanship and an unwavering commitment to quality, this is not just a home, but a timeless sanctuary — one that embraces its breathtaking setting and invites its residents to live in harmony with the natural world.
Project Dalhousie Project
Website hateleyconstruct.com.au
Designer
Hecker Guthrie
Photographer
Mitch Lyons, Lyons Photography
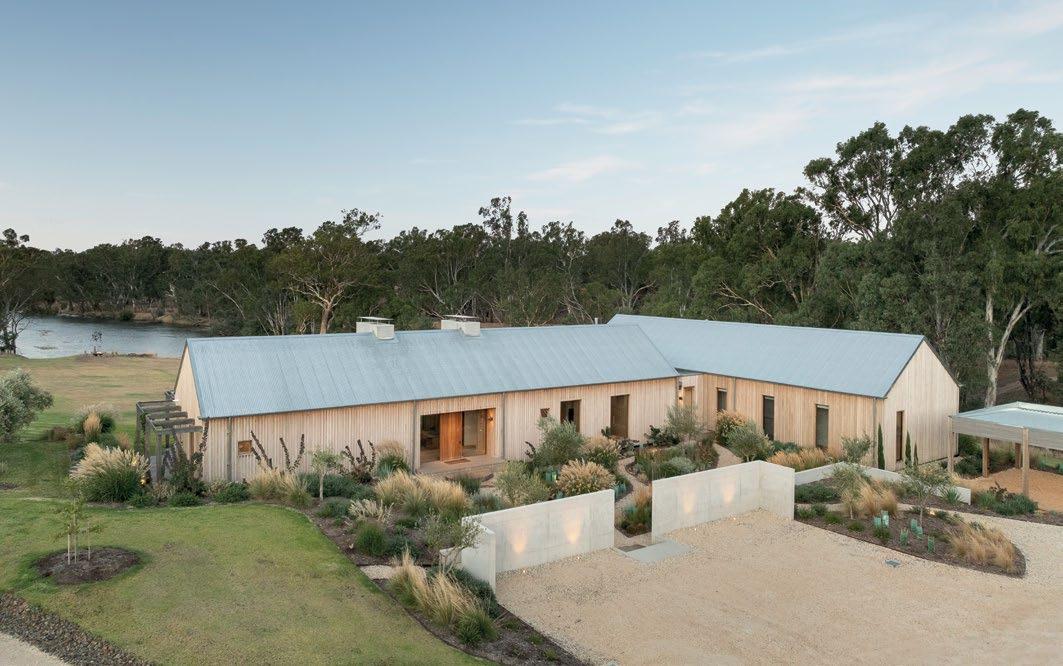
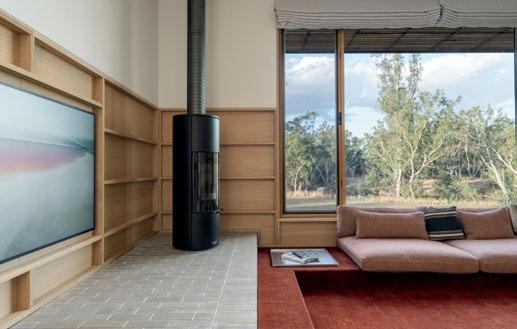
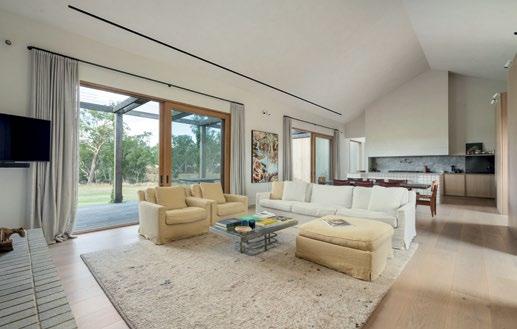
BEST RENOVATION/ ADDITION UNDER $350,000
Ciolli Carpentry
What started as minor water damage became the chance to realise a long-planned renovation. With space limited, the brief focused on improving functionality, access, and light. Two expertly built winder staircases now provide safe, compliant access to the basement, transforming the layout. A sleek new kitchen and European-style laundry were added, with standout cabinetry by Plunket Cabinetry. Electric floor heating replaced outdated panel heaters, and a compact instantaneous hot water system freed up space for a ski tuning workshop. This alpine apartment now blends clever design, quality craftsmanship, and smart upgrades— delivering a stylish, practical result that’s built to last.
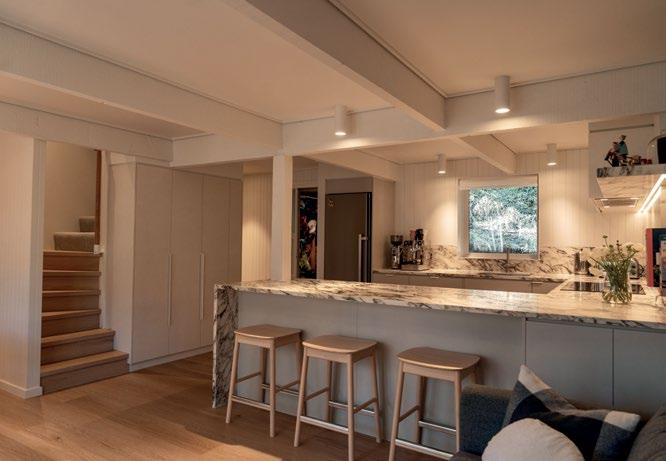

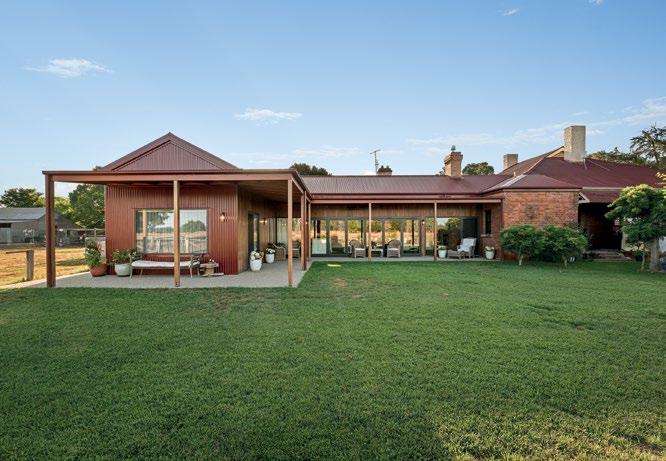
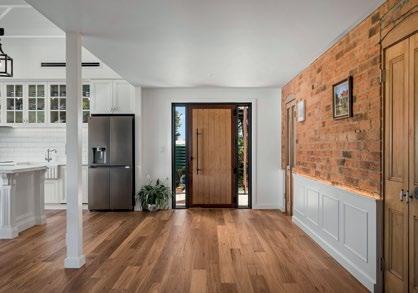
Project Elmwood Website www.jackameryconstructions.com
Designer Sessions Architecture
Photographer Richard Iskov, Little Brother Media
BEST RENOVATION/ ADDITION $500,000-$750,000 Jack Amery Constructions Pty Ltd
The renovation and extension of this 1860 Tarrawingee home was all about honouring history, while embracing modern living. Original timber detailing, masonry and period windows were carefully restored to preserve the home’s heritage. Working closely with heritage architects, a seamless extension was added, enhancing space and comfort without compromising character. Behind the scenes, upgraded electrical, plumbing and structural works brought the home up to modern standards. Energy-efficient insulation, high-performance glazing and sustainable lighting were installed, blending heritage charm with today’s sustainability goals. A beautifully restored, futureready home—rich in history and ready for tomorrow.
Mayfield, a Federation-era homestead dating back to 1865, has been masterfully restored and reimagined for modern living. While the original façade and sweeping veranda remain proudly intact, the interiors have been transformed, blending heritage charm with refined contemporary design. A glazed walkway connects to a bold new extension, where open-plan kitchen, dining, and living areas overlook peaceful reflection ponds. Thoughtful materials like polished concrete, oak joinery and stone walls bring warmth and elegance. Beyond, a stunning wet-edge pool and pool house complete the vision—honouring the past while embracing the future. Mayfield is a timeless sanctuary on a working farm, where heritage meets modern comfort.


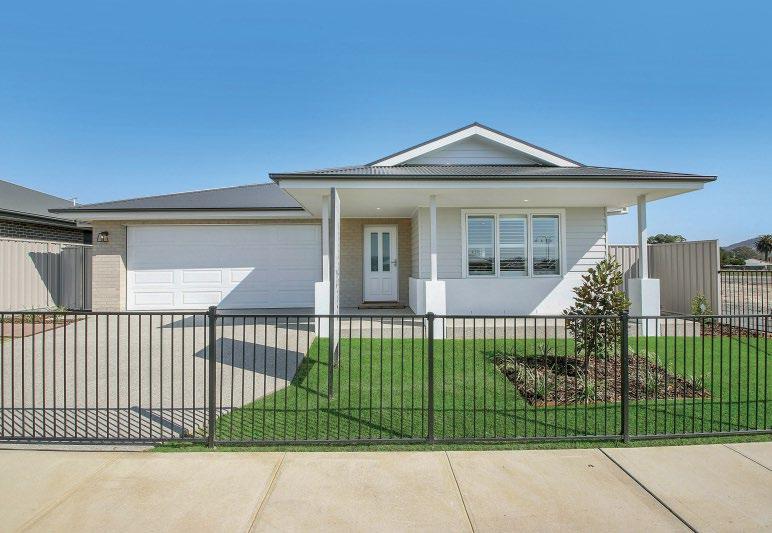
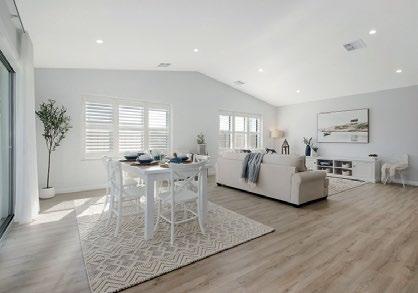
Project Gerygone 260 Display Home
Website www.alatalobros.com.au
Designer Nathan Boehm
Photographer Donna Burgess, Donna burgess Photography
TProject Mayfield Homestead
Website www.scottjamesbuilder.com.au
Photographer Tom Blachford
he Gerygone 260 is a beautifully considered three-bedroom home that brings together space, simplicity, and smart design. From the outside, its gabled rooflines and mixed materials deliver immediate architectural charm. Step inside and you’re greeted by soaring raked ceilings and an internal painted brick wall, designed for thermal efficiency and year-round comfort. The northern orientation floods the open-plan living area with natural light, while plantation shutters allow for precise light control. An entertainer’s kitchen flows seamlessly to the alfresco zone, perfect for gatherings. Thoughtful zoning places the private master retreat at the front, with two additional bedrooms and a spa-inspired bathroom at the rear. A home office sits adjacent to the family area, and practical touches, such as garage-to-pantry access, round out this inviting, family-friendly design.
$500,000-$750,000
This single-storey display home showcases modern residential living at its best, featuring four spacious bedrooms, two sleek bathrooms, a media room, and a double garage. At the heart is a designer kitchen with walk-in pantry, all flowing into an integrated alfresco area under the main roofline. The striking façade blends painted brick, cladding, and rendered textures for strong street appeal, with landscaping and future pool provisions adding a touch of luxury. Locally sourced materials and skilled regional trades ensure durability, quality, and attention to detail, making this home a benchmark for style, functionality, and Northeast Victorian living.

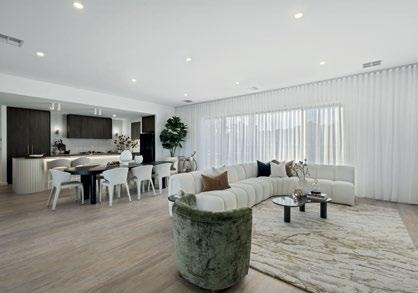
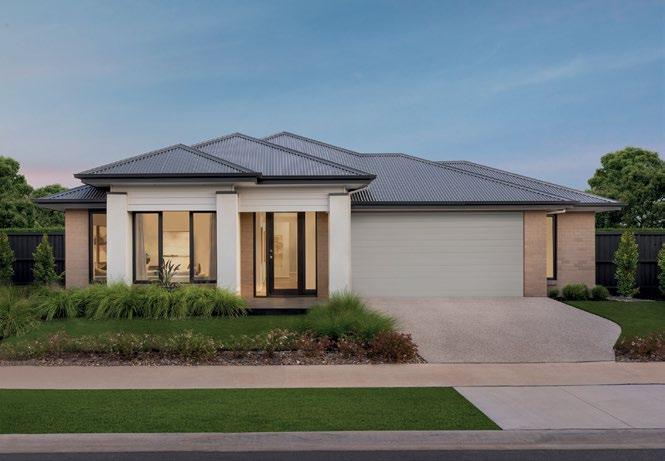
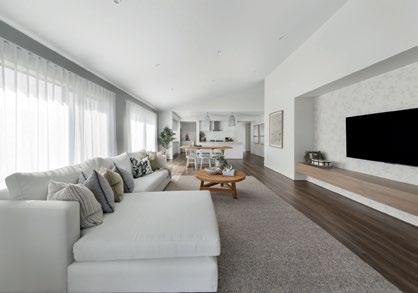
Project Goldie 315 Website superiorliving.com.au Designer Jai
Photographer
he Lloyd 29MR with Polo façade is a standout example of modern Australian living, designed for space, comfort, and flexibility. Positioned in Kialla, this 280-square-metre single-storey home offers four bedrooms, including a private master suite with walk-in robe and ensuite. The open-plan kitchen, dining, and family area is the home’s centrepiece, enhanced by a stunning raked ceiling and flowing into a generous outdoor room— perfect for entertaining. With two living areas, a study nook, powder room, and double garage, every detail supports a modern lifestyle. Crafted with upgraded finishes and thoughtful design, the Lloyd 29MR reflects Australian Building Company’s commitment to quality, functionality, and family-first living.
HOME $500,000$750,000
Welcome to the Clara 27 with Domain façade, a perfect blend of modern style and smart, family-focused design. Set in the vibrant Seven Creeks Estate in Kialla, this single-storey home is crafted for functionality without compromising on style. Designed to suit standard-sized blocks, it offers a well-considered layout ideal for growing families. The refined façade features a deep portico framed by textured stone columns and warm timber accents, creating a welcoming street presence. Inside, the home balances open, connected spaces with private zones, making everyday living both effortless and enjoyable. The Clara 27 proves you don’t have to sacrifice style for practicality.
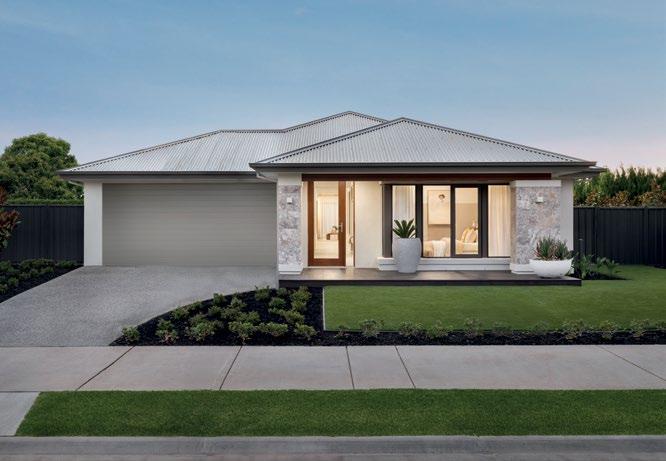
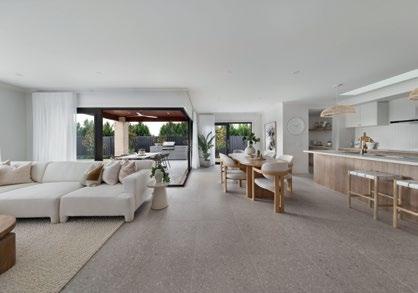
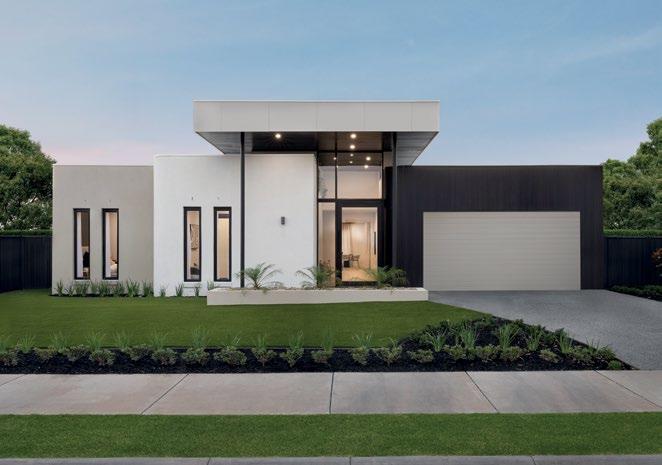
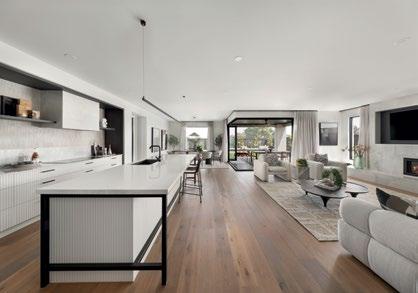
Ashworth, Kirralee Photography
This spacious single-storey residence is designed for modern family living in Kialla’s sought-after Seven Creeks estate. This home makes a bold impression with its striking Cove façade, featuring a dramatic clerestory projection that creates a floating roofline effect. The staggered layout adds visual depth, while expansive glass invites natural light and connects effortlessly with the outdoors. Timber cladding adds earthy warmth, softened by curved corners and sleek render finishes. The result? A sophisticated architectural statement that balances comfort, function, and style, inside and out.
BEST CUSTOM HOME UNDER $400,000
Perched on a steep hill, this remarkable build began with hand-bored piers and a cantilevered subframe, framed with 140mm thick walls and a hidden, hand-pitched roof. Thermally broken window frames and toughened double-glazed LowE glass were installed, painstakingly by hand, with no crane access. Inside, pre-stained ply walls and ceilings were installed with perfect shadow-line symmetry. A fully tiled mosaic bathroom and black-stained ply kitchen cabinetry pair beautifully with custom stainless steel fittings and a flush-set steel hearth. Outside, a large steel awning shades the windows, complemented by a rolling shutter. A matching garage and carport complete this finely crafted, off-grid retreat.
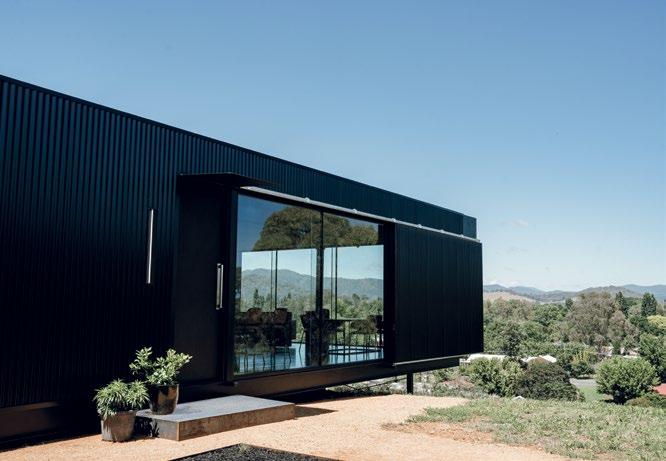
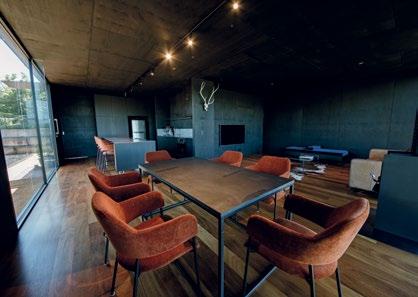
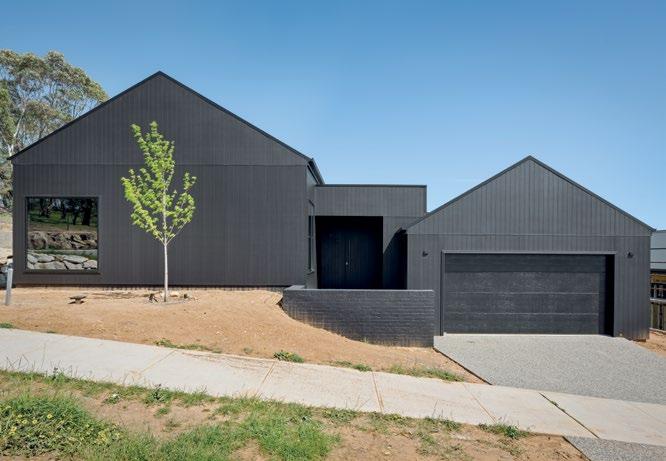
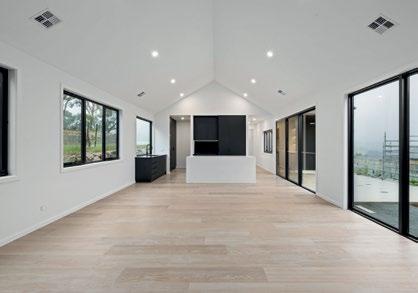
Website superiorliving.com.au
Designer Jai Younie
Photographer Captured Space Winner
BEST CUSTOM HOME
$600,000-$800,000
Superior Living Homes
Designed to embrace a sloped block, this custom home combines smart functionality with bold, modern appeal. The striking gable roof and cladded façade create a strong architectural presence, while inside, four generous bedrooms include a master suite with a walk-in robe and private ensuite. The open-plan kitchen flows effortlessly into the meals and living areas, creating a spacious heart of the home. A standout media room features a textured cladded wall with a concealed hidden door, adding a touch of intrigue. Outside, the alfresco area is perfectly positioned to accommodate a future pool, blending indoor comfort with outdoor living.
$800,000-$1M
Overlooking Lake Mulwala, this stunning double-storey home is a masterclass in luxury, functionality, and design. Every element was crafted to maximise the breathtaking views, with floor-to-ceiling glazing, soaring ceilings, and an open-plan layout that captures light and landscape from every angle. The bespoke kitchen, premium finishes, and seamless indooroutdoor flow elevate everyday living. Built into a natural slope, the stepped design works with the land’s gradient, creating dynamic spaces while maintaining stability and energy efficiency. Despite the structural challenges, our expert team delivered an exceptional result, where luxury meets lakeside living.
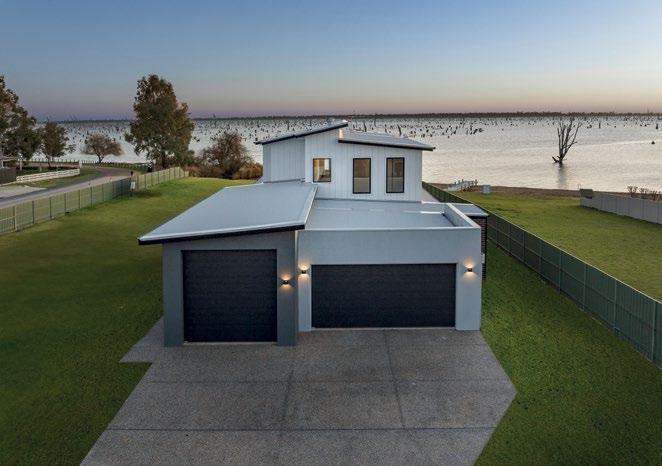
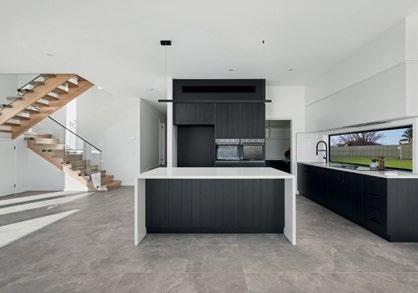

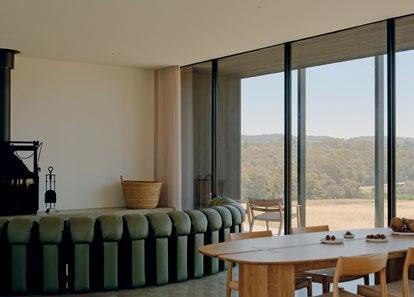
Photographer Tom Ross, Tom Ross Photography
Project Watersedge
Website www.crownconstructions.com.au
Designer
Crown Building and Construction
Photographer
arra House is a bold architectural retreat set across 40 hectares of rugged Central Victorian landscape. Designed by Tom Robertson Architects and built by Hateley Construct, this striking home balances warmth and restraint, with charred timber cladding, steel columns, and expansive glazing that seamlessly connects indoors to out. A linear design captures the ever-changing light, while inside, polished concrete floors and timber-lined walls create harmony and contrast. More than just a home, Marra House is an immersive experience—crafted to evolve with the land and offer a grounded, timeless retreat.
$1M-$2M
In a stunning rural setting, this grand Federationstyle home is a true architectural statement. The project included extensive earthworks and foundations to create a spacious in-ground wine cellar, perfect for their impressive collection. Classic features like two open fireplaces with towering chimneys and wide verandahs with open eaves bring timeless charm and warmth. Inside, high ceilings and a steep roof pitch complement traditional timber framing, while an eight-sided turret houses a rare 100-year-old spiral staircase, adding unique character and history. Period-correct red brickwork, leadlight windows, ornate cornices, ceiling roses, tessellated tiles, and expertly painted surfaces complete this elegant homage to classic design. Every detail was meticulously crafted to honour heritage and deliver lasting beauty.
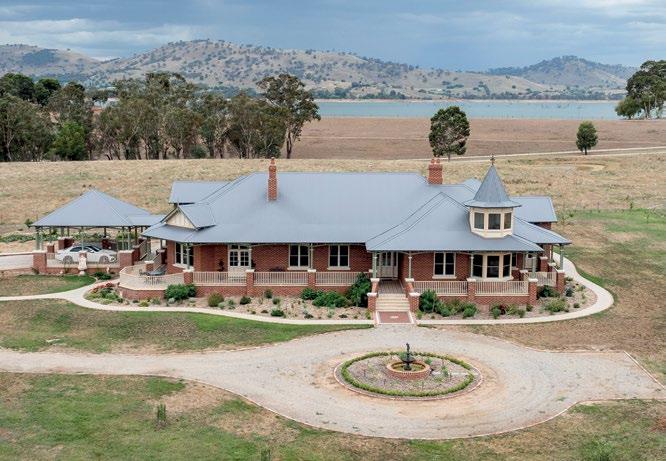
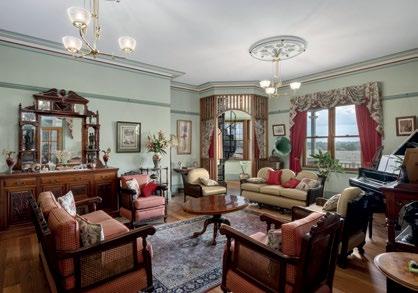
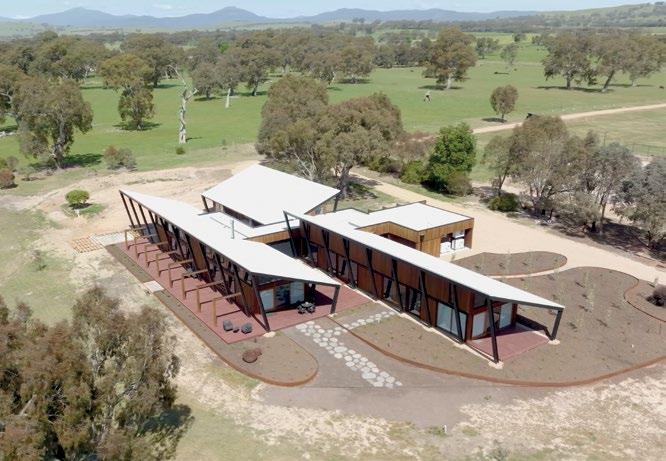
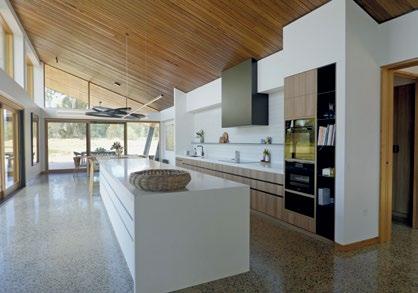
This high-end custom build is a showcase of meticulous planning, expert craftsmanship, and architectural excellence. From precision-placed concrete pours with in-slab hydronic heating, to polished concrete floors and a refined mix of steel and timber framing—every detail was carefully considered. Clad externally in premium spotted gum and finished internally with silvertop ash, the home exudes warmth and sophistication. High-performance glazing ensures natural light and energy efficiency, while every element reflects the finest materials and workmanship Mansfield has to offer.
Set on 500 metres of private river frontage along the Goulburn River, Dalhousie is a stunning contemporary home designed by Brayshaw Architects and built by Hateley Construct. The radial timber cladding, left to weather naturally, blends the home seamlessly into its rural surroundings near Nagambie wineries. A river-facing verandah offers shade, passive cooling, and frames breathtaking water views. Inside, natural materials like custom timber, Savannah Grey marble, terrazzo tiles, and dark brass details create warmth and timeless elegance. Soaring cathedral ceilings and a brick-tiled fireplace add architectural character. The thoughtful layout balances open living with private bedroom zones, offering a perfect retreat. Hateley Construct’s craftsmanship delivers a home that is both enduring and beautifully connected to its landscape.
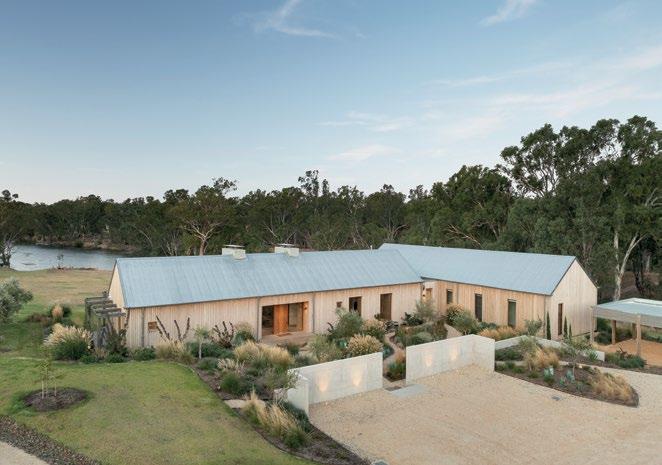
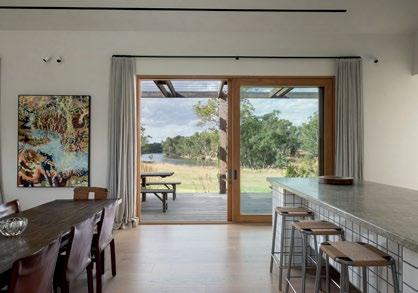
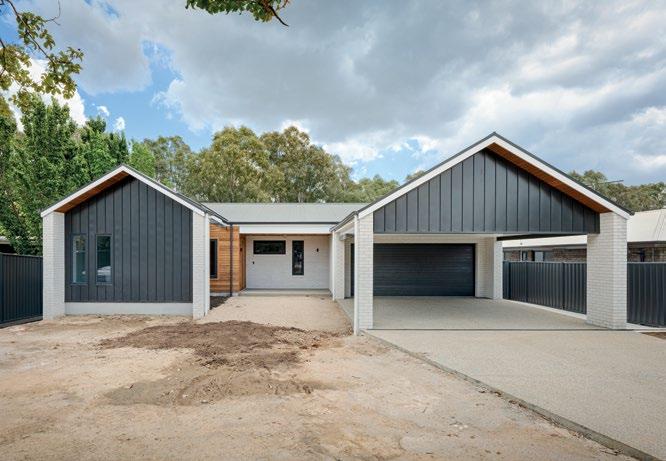
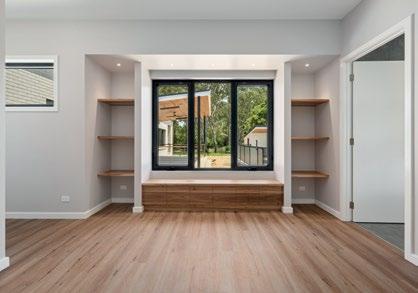
Project Dixon Project
Website
www.ovensandkingbuilders.com.au
Designer Freedom of Design
Photographer Chad Muller, Captured Space
TProject Dalhousie Project
Website hateleyconstruct.com.au
Designer Hecker Guthrie
Photographer
Mitch Lyons, Lyons Photography
his stunning new home is a perfect blend of style, functionality, and sustainability. It features high-performance insulation, heat recovery ventilation, and double glazing to ensure exceptional energy efficiency and comfort. The open-plan dining and family areas flow effortlessly to the alfresco and western verandah, offering beautiful views of One Mile Creek and seamless indoor-outdoor living. With raked ceilings that enhance natural light and ventilation, the home’s façade combines durable “Pure White” masonry, Silvertop Ash timber cladding, and Colorbond metal for a striking look. Premium finishes like custom joinery from R.M. Clayton and carefully selected flooring complete the design, delivering a home built to last, reduce environmental impact, and exceed expectations in every way.
The Evesham development by Southern Vale Homes offers eight beautifully designed, turn-key residences nestled beside the picturesque Thurgoona Golf Course. Each home is thoughtfully positioned to provide serene, scenic views and a peaceful lifestyle. From initial planning to final handover, every detail has been carefully managed to ensure quality and comfort. These homes come fully finished with internal blinds, landscaped gardens, and secure fencing—ready for residents to move in and enjoy immediately. Evesham combines expert craftsmanship with hassle-free living, making it the perfect choice for those seeking a stylish and effortless new home.
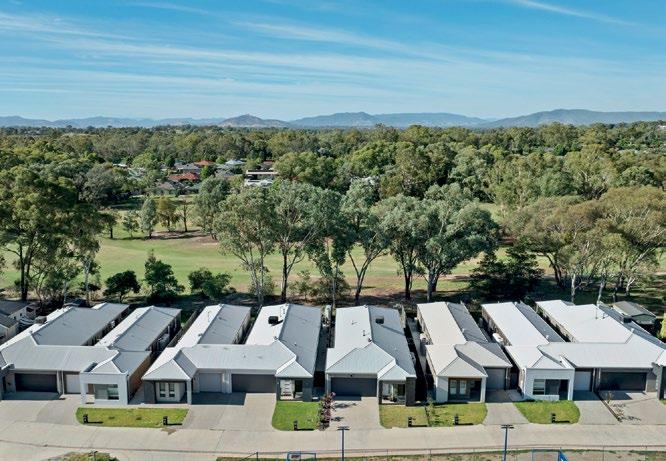
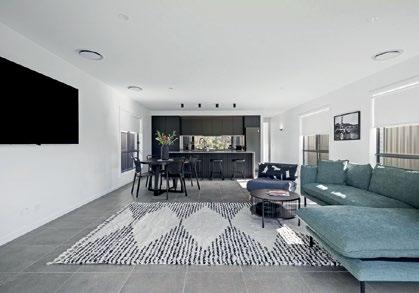
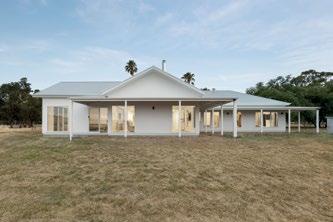
BEST RENOVATION/ADDITION
$500,000-$750,000
J Vella Builders
Project Fairview
Website jvellabuilders.com.au
Photo Lyons Photography
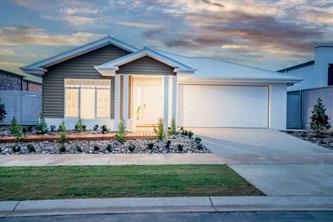
Cavalier Homes Albury-Wodonga Pty Ltd
Project Ashley 28
Designer Cavalier Homes
Website cavalierhomes.com.au/builders/ albury-wodonga/
Photo Simon Dallinger
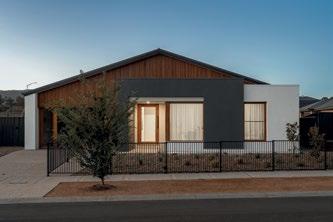
Bridgewood Homes Pty Ltd
Project Vecchio
Website bridgewoodhomes.com.au
Photo Devlin Azzie, Threefold Studio
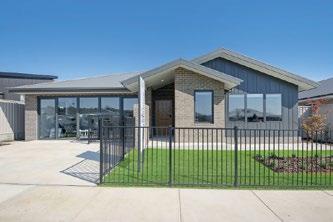
Alatalo Bros
Project Kestel Display Home
Designer Ben Hodgkinson
Website www.alatalobros.com.au
Photo Donna Burgess, Donna Burgess Photography
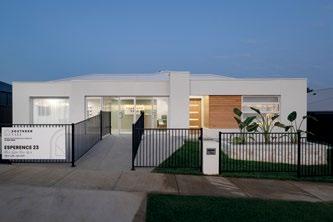
Southern Vale Homes
Project The Esperence
Website www.southernvale.com.au
Photo Chad Muller, Captured Space
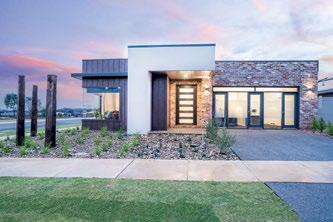
Cavalier Homes Albury-Wodonga Pty Ltd
Project Bathurst 34
Designer Zoe Turnbull
Website cavalierhomes.com.au/builders/ albury-wodonga/
Photo Simon Dallinger
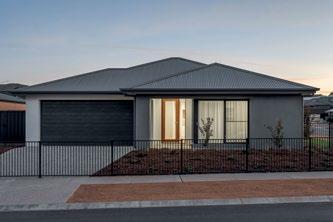
Bridgewood Homes Pty Ltd
Project Hawkesbury
Website bridgewoodhomes.com.au/
Photo Devlin Azzie, Threefold Studio
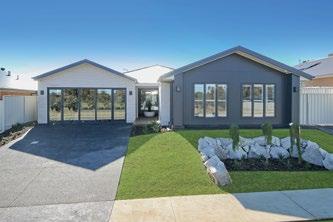
Alatalo Bros
Project Kingfisher Display Home
Designer Ben Hodgkinson
Website www.alatalobros.com.au
Photo Donna Burgess, Donna Burgess Photography
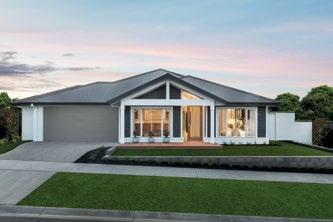
Metricon
Project Landgon 32 Nordic
Website metricon.com.au
Photo Kirralee Ashworth


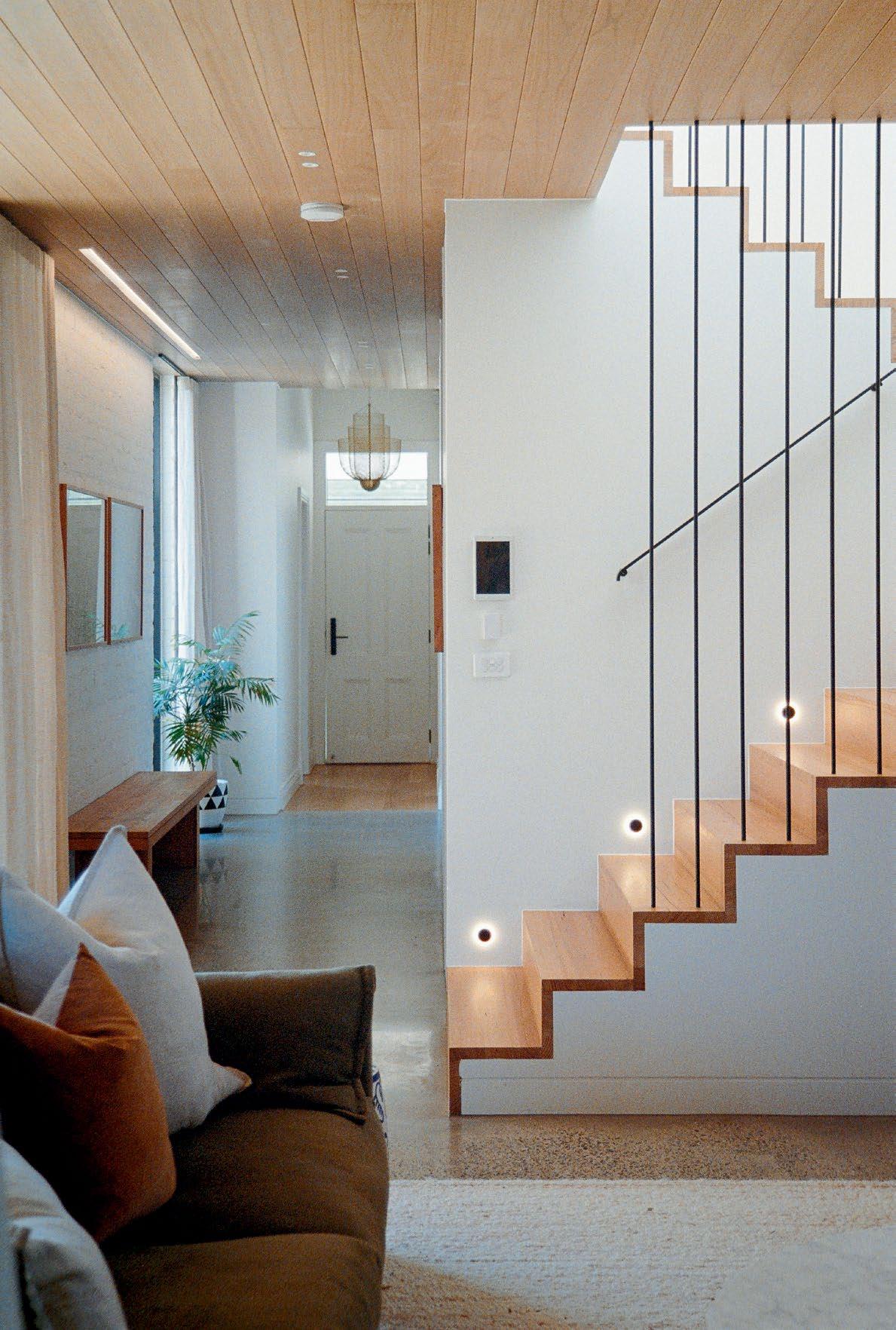

Master Builders Victoria (MBV) is the leading voice in Victoria’s building and construction industry.
Whether you’re starting out or scaling up, an MBV membership provides you with the tools, advise and support that you need to thrive.

Tap into 150 years of industry expertise and community.
See how we support your business below. NOT A MEMBER? JOIN TODAY!
Advice and support for legal, OHS, IR, technical regulations, and more
We advocate for your interests at Federal and State Government levels
Ready-to-use documents and contracts that ensure you’re always well-informed
Courses and accredited training to upskill your team
Exclusive o ers from our partners on products, services and more
Build valuable connections through exclusive industry events
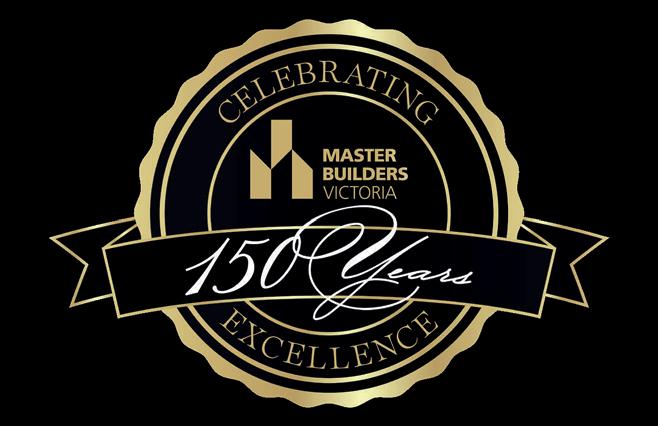

Since our organisation’s establishment in 1875 through to today, MBV has been committed to our mission to support our valued members across Victoria, whilst advocating on your behalf to the benefit of our industry.
We look forward to celebrating this historical milestone with you throughout the year ahead, as we continue to work together to grow a future-ready industry that builds a better world!