EXCELLENCE IN CONSTRUCTION
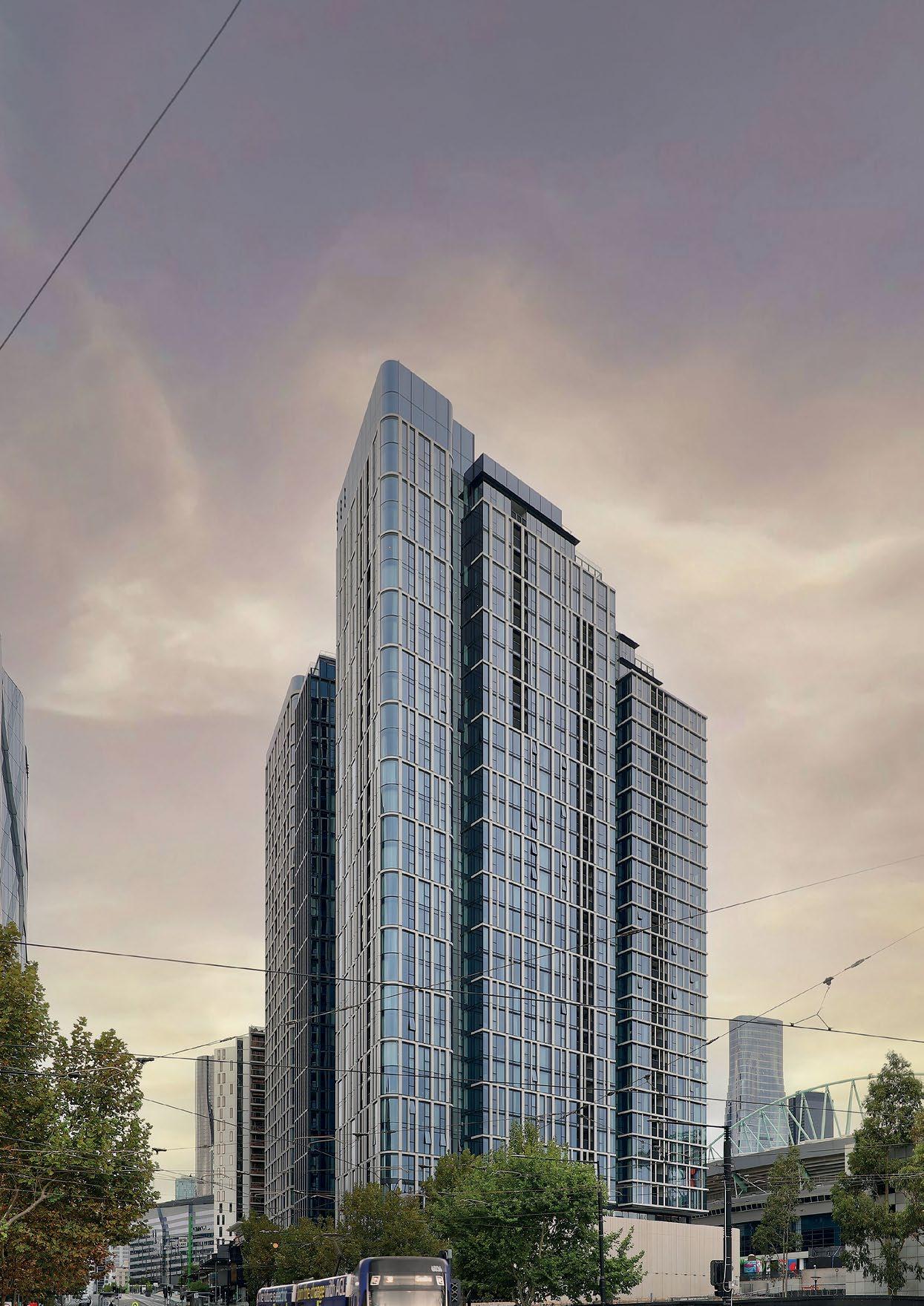

BUILDING
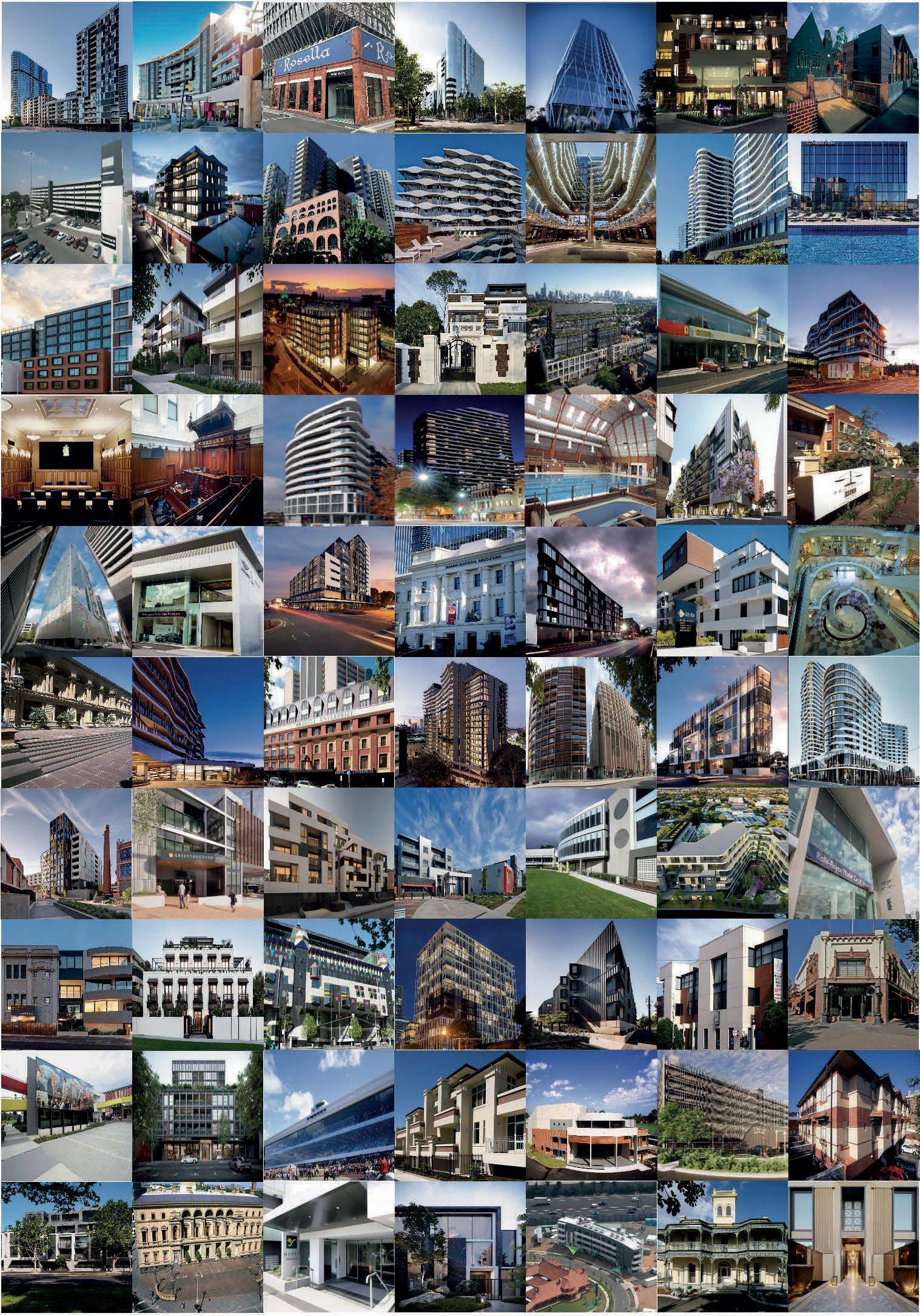








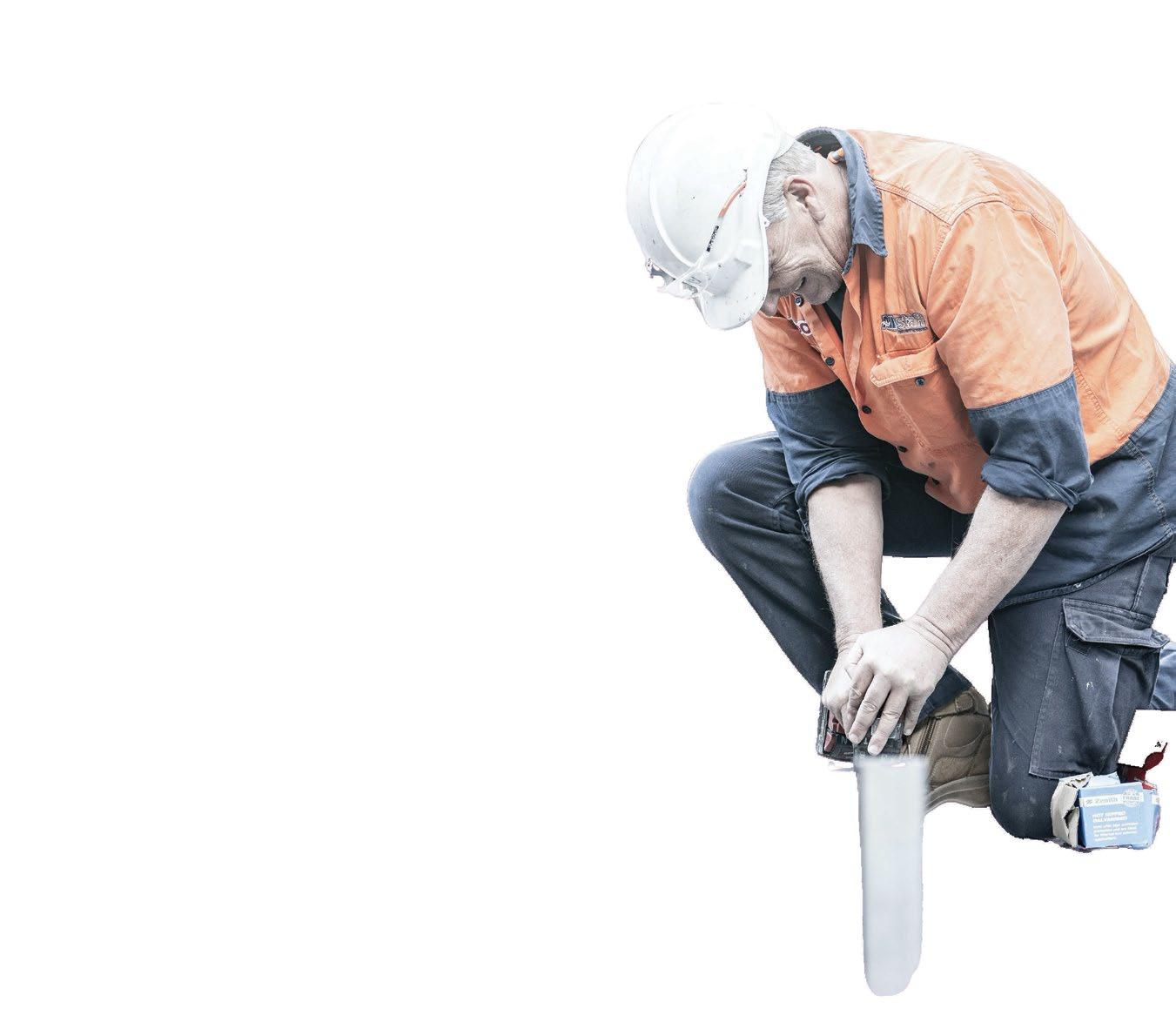
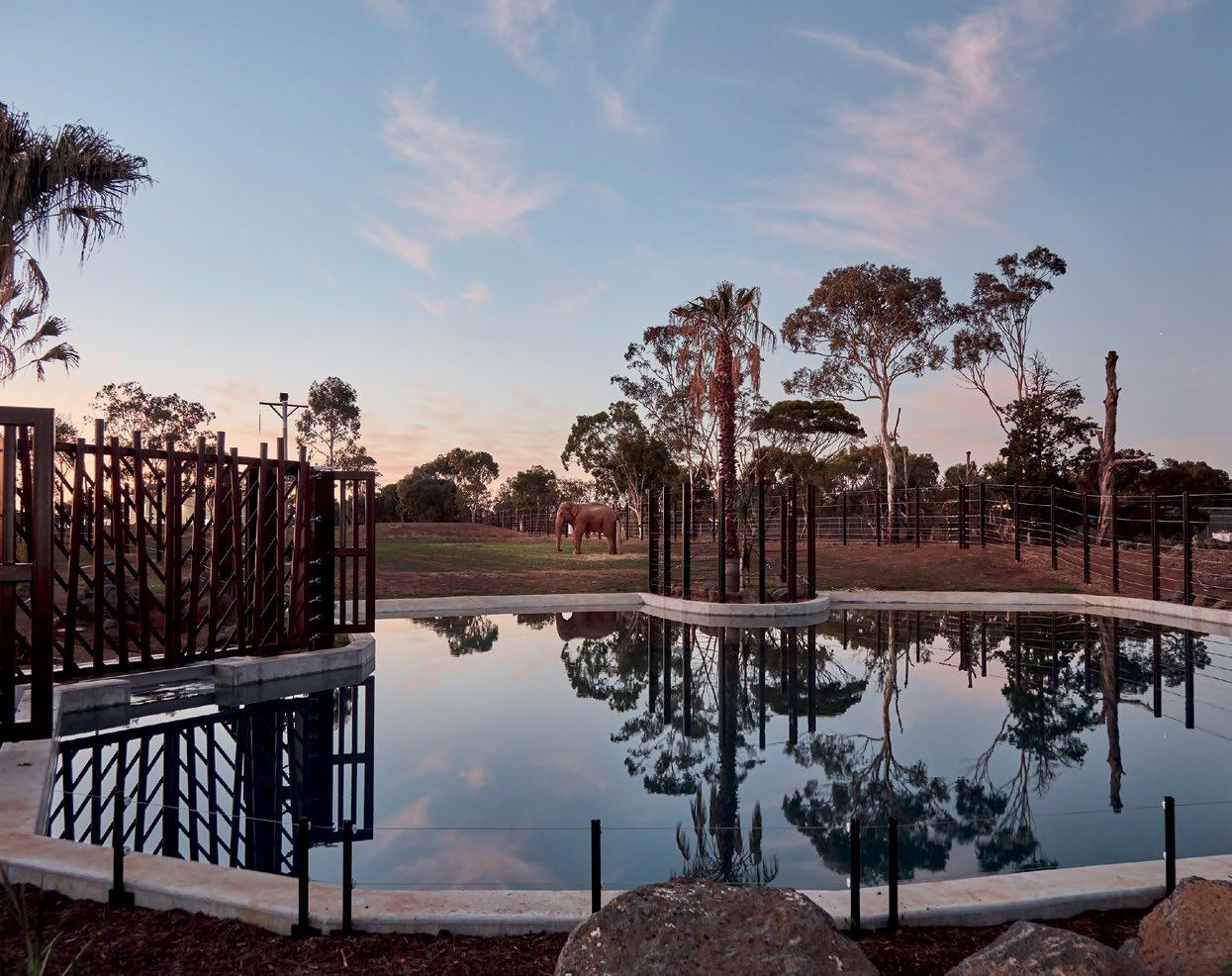


Events Coordinator: Tee Embleton
Sponsorship Coordinator: Jo Harrop




opportunities of the future.”
education facilities and civil projects, our members have delivered work that is ambitious, thoughtful and deeply connected to the communities
This is what excellence looks like in 2025. It is collaborative. It is future-focused. And it is
To every nominee, winner and special commendation recipient, congratulations. Your work is a credit to your teams, your businesses and your clients. It strengthens our industry and inspires those
On behalf of the entire team at Master Builders Victoria, thank you. We are proud to champion your achievements in this special edition and throughout CEO, Master Builders Victoria

“Taking pride in your work”
Dear readers, As Master Builders Victoria celebrates its 150th anniversary, this year’s Excellence in Construction Awards carry more meaning than ever. They don’t just mark achievement. They honour the people, projects and principles that have shaped our industry for generations.
There’s something uniquely rewarding about walking through a finished project and being able to say, “We built that”. Not just the physical building, but the teamwork, the problemsolving, the perseverance behind it all. That’s what these awards celebrate.
In this milestone year, it feels especially fitting to shine a light on the individuals and teams whose work continues to define what excellence looks like. While the buildings themselves are impressive, it is the builders, the site managers, apprentices, engineers and business owners who deserve the spotlight.
The Excellence in Construction Awards give us a moment to say, this is what our industry can achieve at its best. And this year’s nominees and winners have truly raised the bar.
Each entry reflects the values that define our profession. Doing things properly. Backing your team. Taking pride in your work. Whether it is a complex civic build or a tight-site commercial fit-out, the care and craft on display never fail to impress.
A sincere thank you to our judging panel for lending their time and expertise. And to every member featured in these pages, your work reminds us why we do what we do.
Here’s to 150 years of excellence, and to continuing that legacy together.
Warm regards,
Geoff
Purcell
President,
Master Builders Victoria
STATE JUDGES


FRANK PAVAN
CHIEF JUDGE
Fellow of Engineers Australia (NPER), Fellow of the Australian Institute of Building, Member of Master Builders Victoria, Member of the Australian Society of Building Consultants, VCAT Building Expert
Frank Pavan is Managing Director of Pavan Consultants, a Melbourne based, multidisciplined firm of project managers, building designers, engineers and interior designers. Frank is a civil/structural engineer with post-graduate qualifications in building design, project management and commercial and domestic estimating. He has worked in many and varied industries including mining, petrochemical, commercial, retail, educational, defence, industrial, judicial, local, state and federal governments and multi-unit developments. Frank has 38 years’ experience in the building and construction industry and has worked in Saudi Arabia, Italy and in many Australian capital and regional cities. Pavan Consultants has won three project management awards in 2014 and 2017, that latest being a National Award in project management. The firm also won three design awards in 2011. He has worked on projects valued up to $40 Million. Frank is a past President of the Victorian Chapter of the Australian Institute of Building and was a member of the VBA’s Building Practitioners’ Board. He has been a MBV Judge for more than 20 Years and has been the Chief Judge for the past 5 years.

PETER CARMODY
Peter Carmody’s experience in the building industry ranges from small projects, multistorey buildings, fitout and refurbishment of existing buildings since beginning his career as a carpentry apprentice in 1957. He worked on various sites with promotions to foreman, site supervision and contract administration. Peter was employed as a building estimator by a number of major building contractors and subcontractors and most recently employed by Hooker Cockram Projects as Chief Estimator for 28 years until his retirement in 2007. Since then, Peter has been active in the domestic building market with developments of new units, new houses, refurbishments, renovations and extensions, also working with the Building & Facilities Committee at Holmesglen TAFE until this committee was discontinued in 2016. Peter now enjoys retirement.

RICHARD SUTTERBY
Richard is a very experienced building professional having worked in the building and engineering industries for more than 40 years. He holds a Bachelor of Engineering (Civil) and a Master of Business Administration from Monash University. Richard commenced his career as a planning engineer in a government organization before he became a project engineer in various mining projects throughout Australia and Papua New Guinea with Rio. Richard entered the Victorian building industry in 1985 with J.C. Taylor and Sons as General Manager. The company undertook a wide variety of projects in addition to running a separate mechanical services division. Richard joined Kane Constructions in 2000 and became a director in 2008. Richard has been a pragmatic and solutions-focused leader and a firm believer in the benefits of a collaborative team environment. As a Project Director, Richard’s priority was to drive delivery excellence to ensure projects were consistently completed to the exacting standards of clients. His extensive industry knowledge combined with his strong track record in the delivery of major projects brought a robust leadership capability and a ‘safe pair of hands’. Richard has been active in industry and professional organisations throughout his career.

RUSSELL BATES
Russell is a highly experienced construction professional, working as an independent consultant, specializing in project recovery, buildability reports along with being an expert witness in building disputes. He has over 40 years’ experience in the construction industry and has worked for major builders and project management consultancies. Russell has also been a judge for the MBV Construction Building Awards since 2007 and the National Association of Women in Construction (NAWIC) Awards since 2008. Russell has extensive experience at all levels of project developments and has been directly responsible for multiple projects from all construction phases through to commissioning. He is also registered as a Building Surveyor, Building Inspector, Commercial and Domestic Builder. Russell has also developed and facilitates risk management workshops on complex building projects, to ensure successful outcomes for all parties.

ROBERT CONTI
Robert Conti studied architecture at the University of Melbourne and is the principal of Conti Architects Pty Ltd. The company commenced operations in 1987 following his return from working as an architect in London from 1984-1986. It has since established a body of awardwinning architectural projects incorporating architecture, interior design and landscaping in the commercial, institutional, residential and tourism sectors. Robert’s extensive travel and overseas work brings international experience and a historical perspective of architecture to his works.

PAUL CHEN
After obtaining double degrees from the University of Melbourne, Paul has spent a considerable amount of time participating on both local and international projects, working across all facets of the building construction industry including Domestic, Civil, Commercial, Land Subdivision and Property Development in both Private and Public Sectors. Through his career, Paul has been appointed as Estimator, Contract Administrator, Project Manager, Client-Side Project Manager, Senior Project Manager, Chief Estimator, Project Director and had held various Company Directorship. His roles have seen him successfully deliver a portfolio of diverse and complex projects and developments. His most recent appointment was as Project Director at one of the fastest growing companies, Greenland Holding Group, currently ranked 202 in the Global Fortune 500 list. He worked on their tallest residential tower in Sydney known as “Greenland Centre” — currently under construction and will stand 235m tall. Paul joined Codicote as Director in 2018 is also a director at a construction consultancy firm Pi Projects.
STATE JUDGES

LOUISE TOZER
Director, Capital Works –RMIT University
Louise Tozer brings over 30 years of experience in construction and development, currently leading RMIT’s annual capital works program. With a career spanning public and private sector projects—including awardwinning cultural landmarks and innovative education facilities— Louise is known for her strategic vision, governance expertise, and commitment to excellence. A mentor and industry advocate, she joins the MBV Awards judging panel with a passion for quality, innovation, and shaping the future of the built environment.
STATE JUDGES

MICHAEL RIGG
Registered Builder & Architecture
After completing Architecture, Michael worked with Graeme Gunn and Merchant Builders for nine years from 1970-79. In 1981, he established the Design & Construct Company of Urban Spaces and registered as both Builder and Architect. The Company specialised in building restoration, custom housing and domestic alterations for 28 years. Over this period the Company won 12 Master Builders Awards for their projects. Michael became a member of Master Builders Victoria in 1983 and graduated from the Housing Committee in 1988 to Council and Board member in 1995. Michael was President of Master Builders Victoria from 2000–2002 and participated on the National Housing Board from 2000–2004. In 2004 Michael was awarded Life Membership to Master Builders Victoria.

DR. PHIL ALVAINO
PhD Ecology and Land Management, Master of Environmental Science, Certified Passive House Consultant
Sustainable Building Advisor
Master Builders Victoria
Philip has been employed as the Sustainable Building Advisor at Master Builders Victoria for the past 16 years and on building and construction related projects and research for the last 18 years.
Phil’s extensive experience in education and training has informed the development of nationally recognised sustainable construction training programs and the national roll out of the accredited Master Builder Green Living program.
He has provided advice on sustainability solutions and onsite environmental management on projects ranging from large infrastructure developments to small residential building companies. Phil has also spent time working for the Environment Protection Authority Victoria, Melbourne Water, local government and as an academic.
In 2014 he received a fellowship from the International Specialised Skills Institute which enabled him to travel to Germany in 2015 to investigate job skills in the prefabricated construction industry.
He has presented at forums and conferences both nationally and internationally on sustainability, modular construction and emerging industry trends.

JAN BRANDJES
Consultant, Trainer, MBV Sustainability Principles (2014 – 2018)
Growing up in The Netherlands, Jan started his career as a writer/ journalist and public relations manager with Elsevier’s Publishing Company in Amsterdam.
The attraction of wide-open spaces saw him immigrate in 1983 to the Yukon, Canada, where after a short stint as a communications strategist for the government, he became involved in Canada’s super energy efficient building program labelled ‘R-2000’.
Over the following 12 years Jan developed extensive knowledge in sustainable and energy efficient construction. Starting as a builder of R-2000 homes in Canada’s far North in the 1980s, he later progressed into a building consultant and building inspector.
Jan immigrated to Australia in 1995, where he discovered energy efficiency was not widely recognised in Australian construction. He developed a number of demonstration projects: ‘The Healthy House”, ‘The Eco-home’ and ‘The Economical House’, which were all built in Sunbury, Victoria. He received invitations to guest lecture at a number of universities on sustainable building and developed training programs for energy efficient construction.
As an environmental building consultant Jan advises on a wide range of issues to both industry and private clients. As a trainer for Master Builders in Victoria, Jan combines his journalism background with his practical building skills. His focus is strongly on future industry developments with education being key.

JOE HASTIE
Joe is a registered VBA Commercial & Domestic Builder and Environmental Engineer with both Bachelor & Masters qualifications in Construction Management and Sustainable Practices Environmental Engineering.
Joe has built his professional career in Executive positions in various commercial construction companies renowned for their expertise in managing large, multi-faceted projects across building, civic, and civil construction, delivering throughout Victoria for both government and private clients.
Joe excels in the effective concurrent delivery of projects of scale. Joe brings extensive knowledge of ISO management and requirements participating as lead auditor and has a firm understanding of systems compliance and regulatory requirements. Joe has an interest in contributing to the creation of sustainable cities and communities with a heavy focus on Natural resource Management and Nature Restoration markets. Joe leads his Projects from tendering, delivery, construction, establishment, maintenance, completion and handover ensuring all contractual requirements are maintained and delivered.

HANK VAN RAVENSTEIN
Hank is a Chartered Building Surveyor (MRICS), an RICS APC Assessor, and a registered Building Surveyor Unlimited / Building Certifier in multiple Australian jurisdictions. He holds unrestricted registrations as a Building Surveyor, Building Inspector, and Builder across both residential and commercial classifications, as well as a Principal at LCI Consultants. With over 44 years of experience in the building, construction, compliance, and risk management sectors, his career spans both public and private sectors. Hank has particular expertise in building regulations, fire safety, performance-based compliance, and construction oversight. He co-authored the Capital Development Guidelines – Series 7: Fire Risk Management 2013, a key reference document for Victorian Governmentowned, operated, or funded buildings. Hank is currently a Building Surveyor Member of the Victorian Building Appeals Board, a statutory tribunal established under the Building Act 1993 (Vic). He also prepares expert reports and provides evidence in matters involving regulatory noncompliance and building defects before Supreme courts and tribunals in Victoria, New South Wales, and other jurisdictions.

CARMEL PETERSON
Carmel is a Construction OHS Advisor and Lead Auditor who joined the Master Builders Association of Victoria in 2019.
With 20 years’ experience in Occupational Health and Safety, Carmel has specialised in safety management of commercial, industrial and residential building and construction.
Carmel has tertiary qualifications in Training & Assessment, Occupation Health & Safety and Lead Auditing along with many years working across the construction industry both in Victoria and Queensland.
Carmel represents Master Builders Victoria on several stakeholder forums to assist and advise in the development of industry guidance material in the areas of OHS.
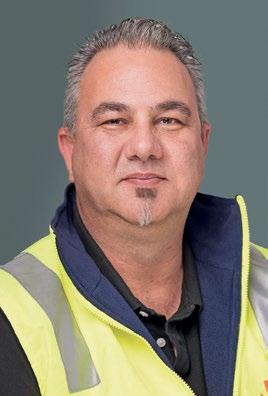
ROD ARMSTRONG
OHS Advisor Master Builders Victoria
Rod brings over 30 years of experience to the construction industry across domestic, commercial, industrial and high rise as well as more than 15 years in the civil industry, and previous roles as a plumber.
Rod has operated a range of machinery on civil projects, quarry works and road projects (Hallam Bypass, Hume Bypass, Cell Lining at the Wollert Landfill).
For over 10 years Rod has worked as a safety officer and is passionate about the building and construction industry.

JOHN M. COGHLAN
Managing Partner, Buildspect
President, Building Dispute Practitioners Society
With over four decades of experience in the building and construction industry, John Coghlan brings a wealth of expertise, insight, and integrity to his role as a judge for the Master Builders Victoria Excellence in Construction Awards.
As the Managing Partner of Buildspect, John leads a team of expert building consultants specialising in forensic inspections, expert reports for legal proceedings, and comprehensive project management services. His work spans across residential, commercial, government entities and insurance sectors, providing critical assessments and solutions for builders, owners corporations, solicitors, and insurers.
John’s career is marked by a commitment to excellence and innovation. He is a co-founder of FullClarity, a cloud-based construction management platform that enhances operational visibility and efficiency for builders and developers. His leadership has helped transform construction workflows for clients such as Mars Energy Group and Rendition Homes.
A respected figure in dispute resolution, John serves as President of the Building Dispute Practitioners Society (BDPS) and is an active member of the Strata Community Association and the Australian Institute of Building. His impartiality and deep understanding of building regulations make him a trusted expert in tribunal and court proceedings.
John’s judging approach is grounded in his values of fairness, craftsmanship, and continuous improvement. His extensive background—from handson construction to strategic consultancy—ensures that every project is evaluated with precision, context, and respect for the craft.
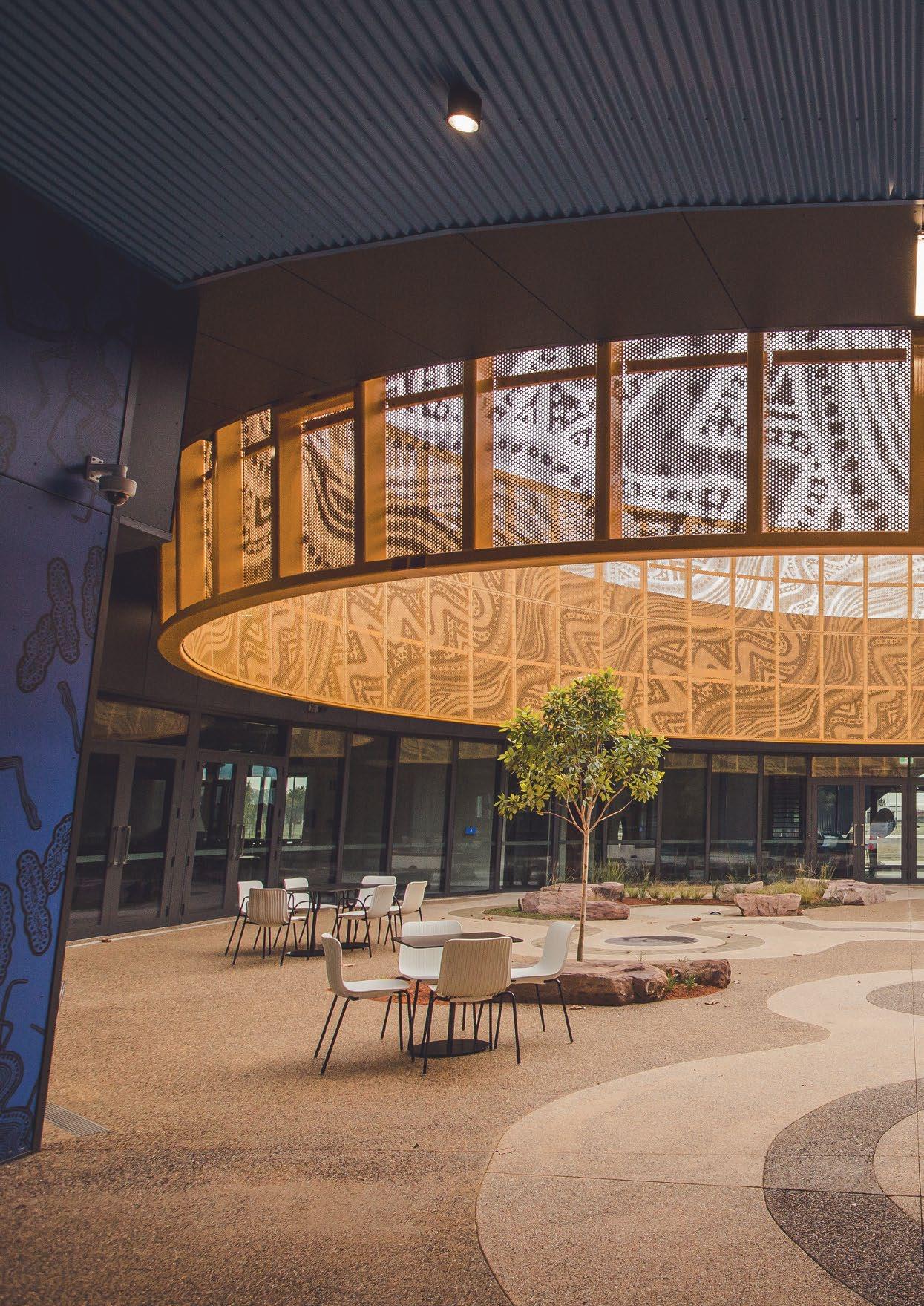
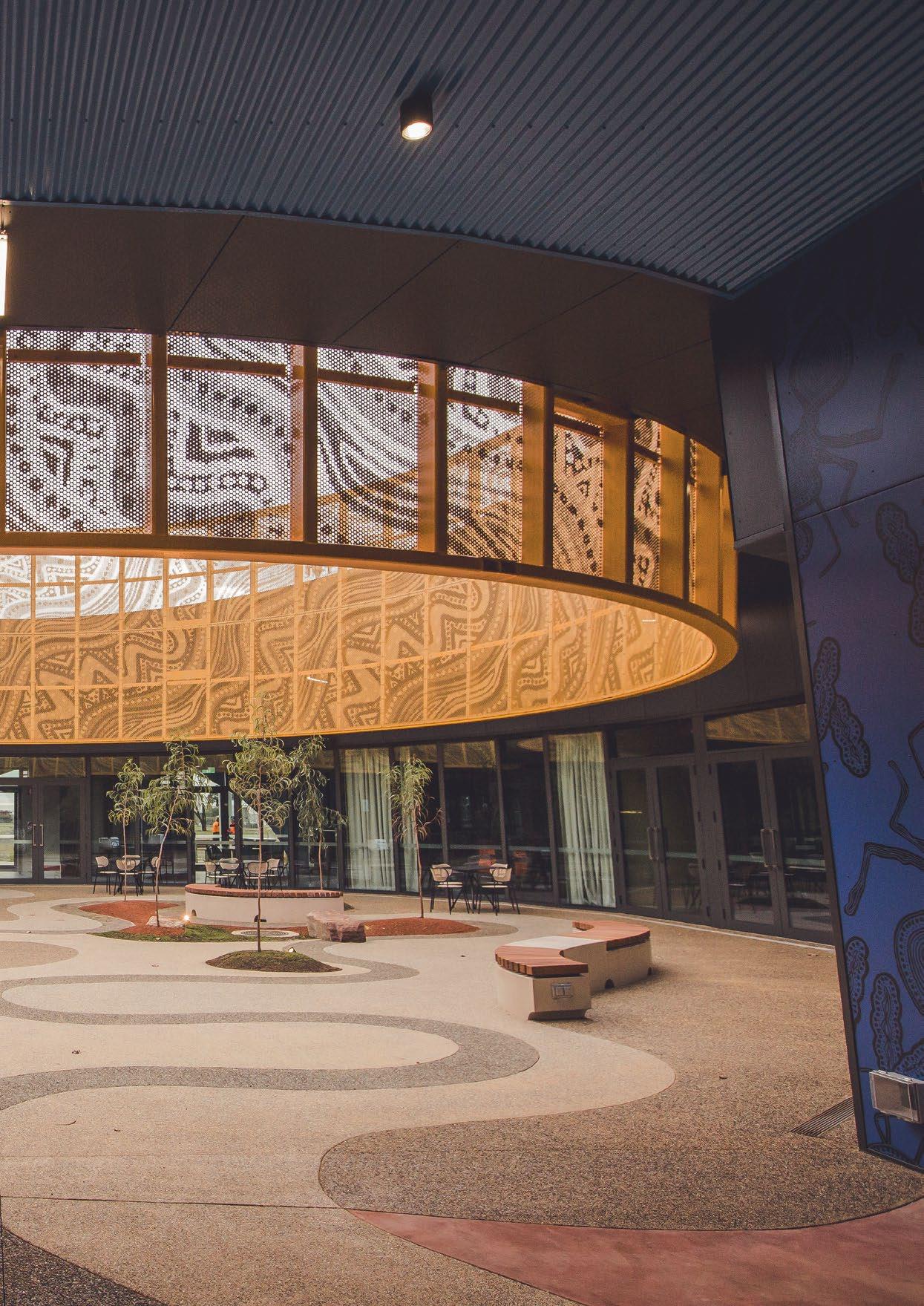
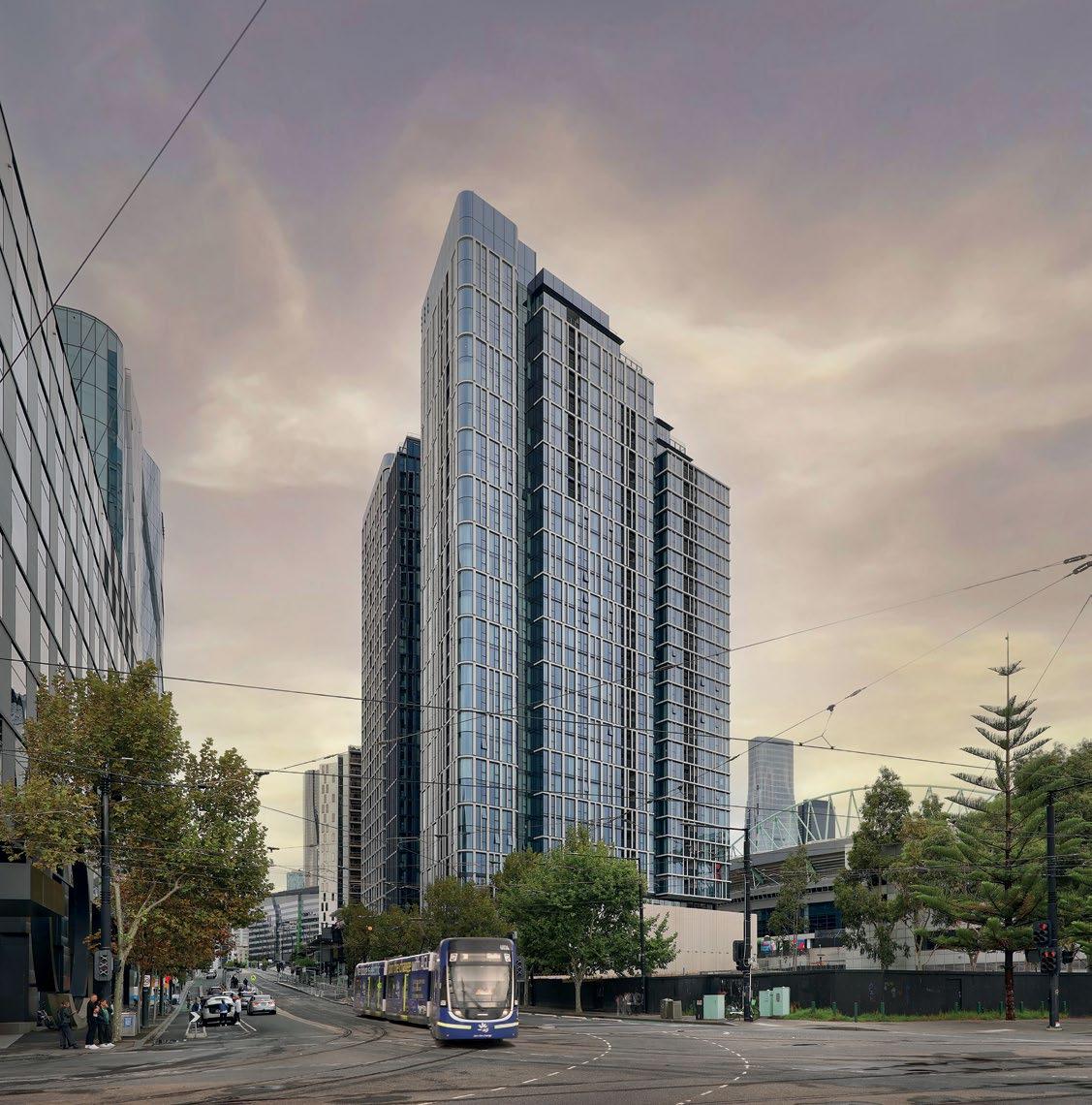
COMMERCIAL MASTER BUILDER OF THE YEAR
HACER GROUP
Project: HOME Docklands
Website: www.hacer.com.au
Photographer: Michael Gazzola, The Image Company (Hero Shot) & Gavin Green (Internals)
Innovation was fundamental to the success of HOME Docklands, with Hacer Group leveraging smart construction strategies to drive both quality and efficiency within a highly compressed program. From the outset, advanced prototyping was central to delivery — with fully functional mock-ups built early to test key construction details, set quality benchmarks, and refine sequencing. This was particularly critical given the scale of repetitive apartment and amenity fit-outs, helping to reduce rework and streamline trades. On site, Hacer introduced flexible construction methodologies to maximise productivity. Split hoist shafts and staged lift installations allowed lower floors to finish ahead of schedule, while alternating day and night shifts enabled multiple trades to work concurrently — increasing overlap without disrupting workflows. With limited storage and a busy inner-city location, materials were delivered just-in-time and craned directly to the workface, ensuring safe, efficient handling around Docklands’ peak traffic periods. Every aspect of the build reflected Hacer’s ability to think ahead, adapt quickly, and deliver with certainty — setting a benchmark for innovation-led delivery in the Build to Rent sector.
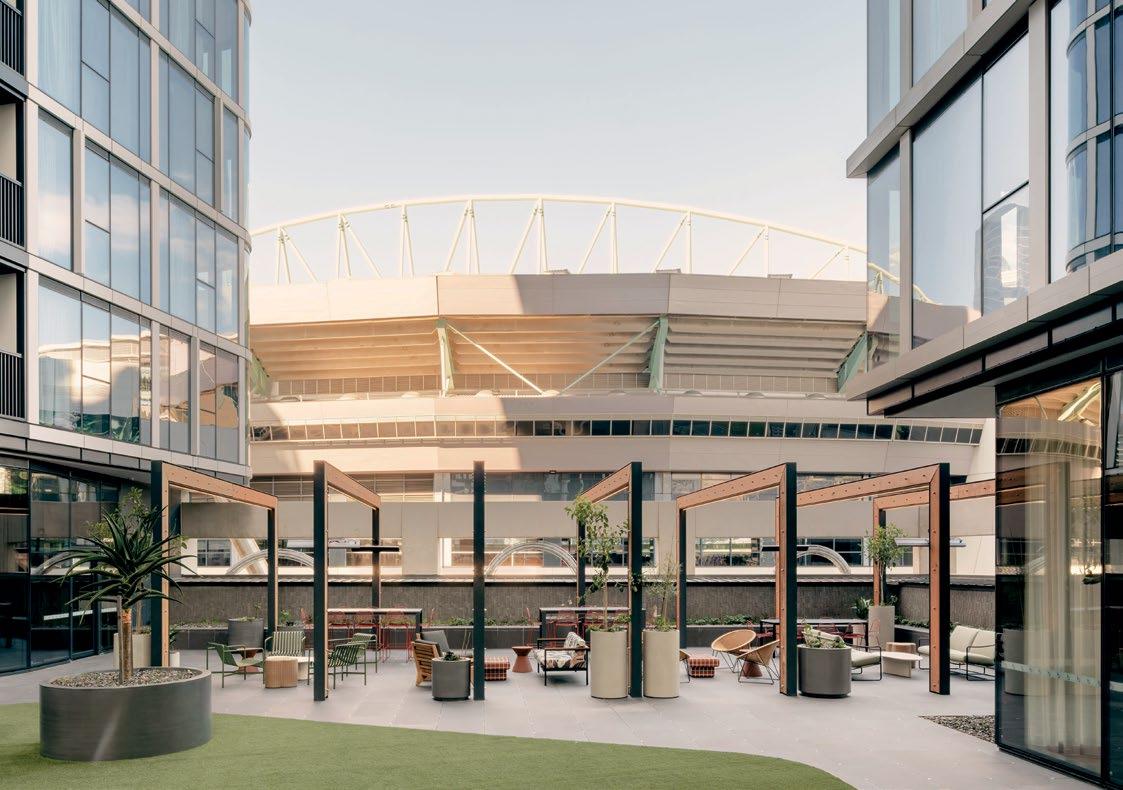
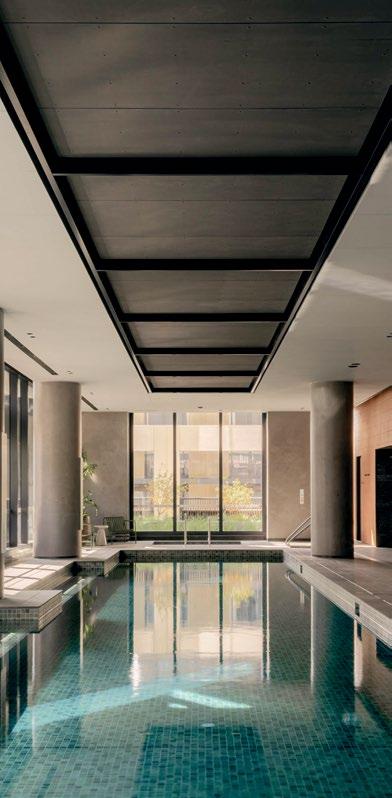
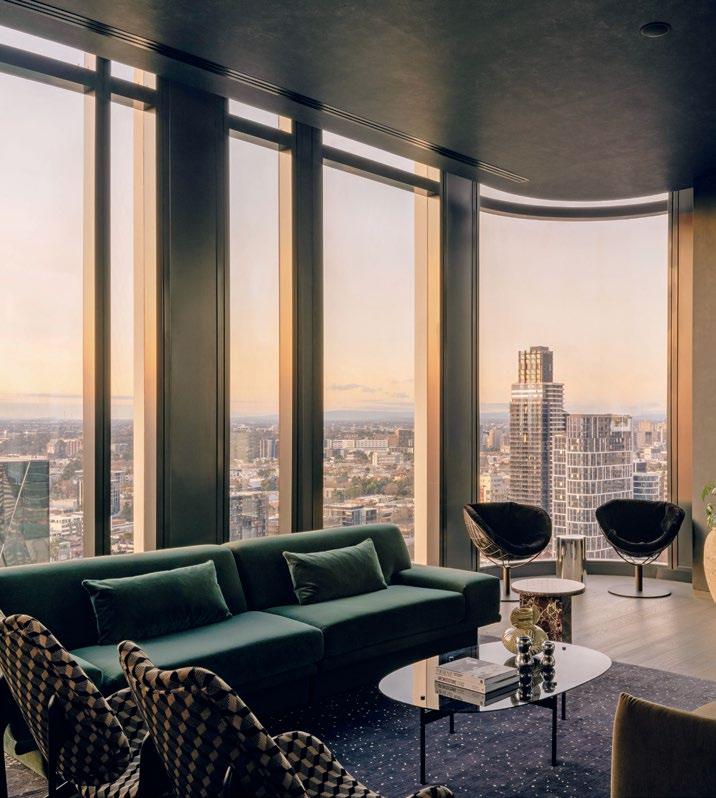
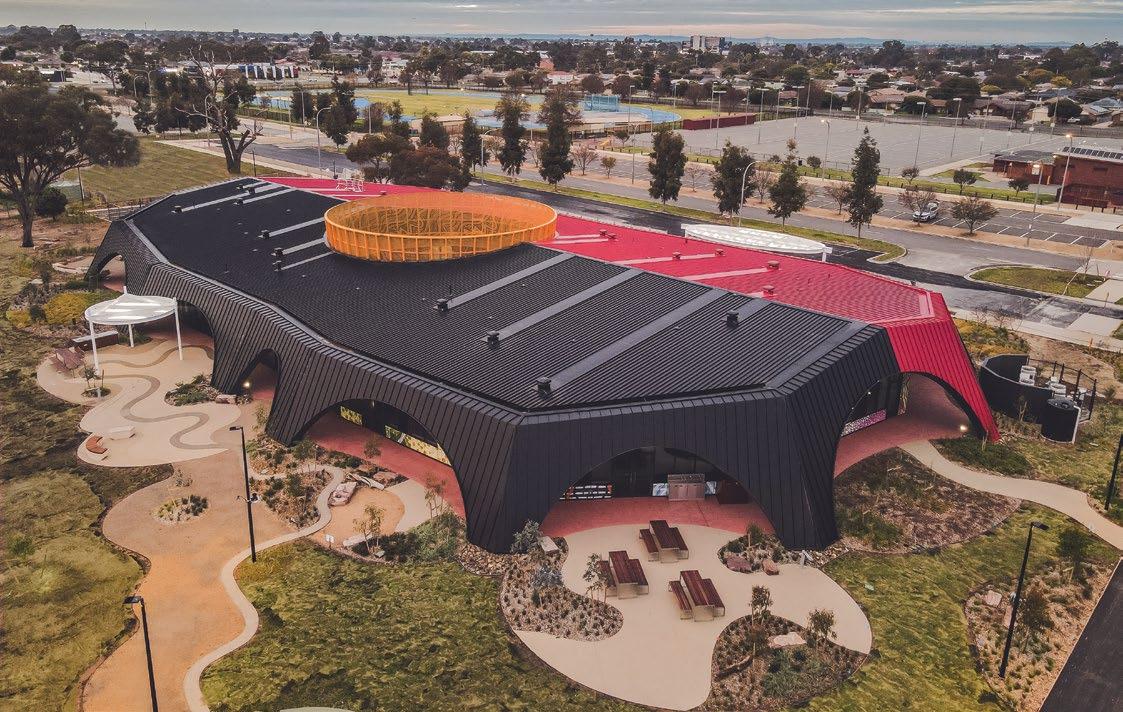
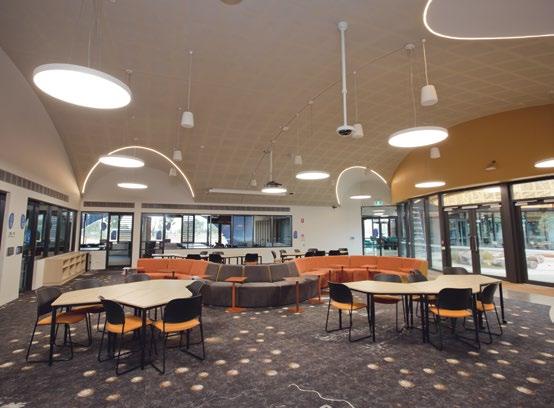
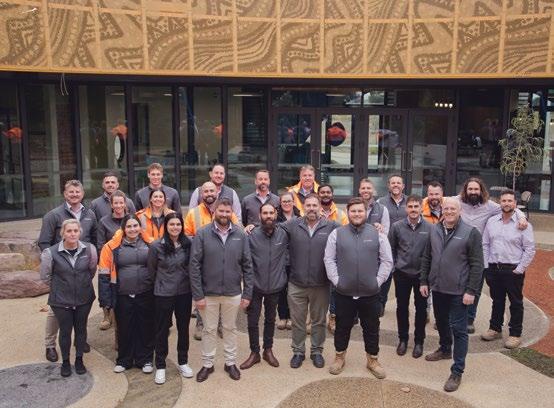
REGIONAL COMMERCIAL BUILDER OF THE YEAR
TVN ON-COUNTRY
Project: Munarra Centre for Regional Excellence
Website: tvnon-country.com.au
Designer: Jesse Judd – ARM Architects
Photographer: Eleisha Collins – EM Photography
The Munarra Centre for Regional Excellence on Yorta Yorta Country is a groundbreaking First Nations-led education, employment, health, and wellbeing hub. Delivered by TVN On-Country Pty Ltd—the largest ever Victorian Government project awarded to a First Nations business, the building’s design is deeply symbolic. Inspired by Yorta Yorta totems, the centre’s shape echoes a Murray River turtle, with landscaping reflecting emu eggs and a façade showcasing local Aboriginal artwork. The black and burnt red exterior, combined with a gold perforated courtyard, proudly forms the Aboriginal flag. The project also upgraded the nearby Rumbalara Football Netball Club, connected by a new pathway and bridge. Inside, University of Melbourne teaching spaces and a café create a vibrant learning environment. Setting a new standard, TVN exceeded government targets by spending over 10% with First Nations businesses, exemplifying cultural leadership and community empowerment.
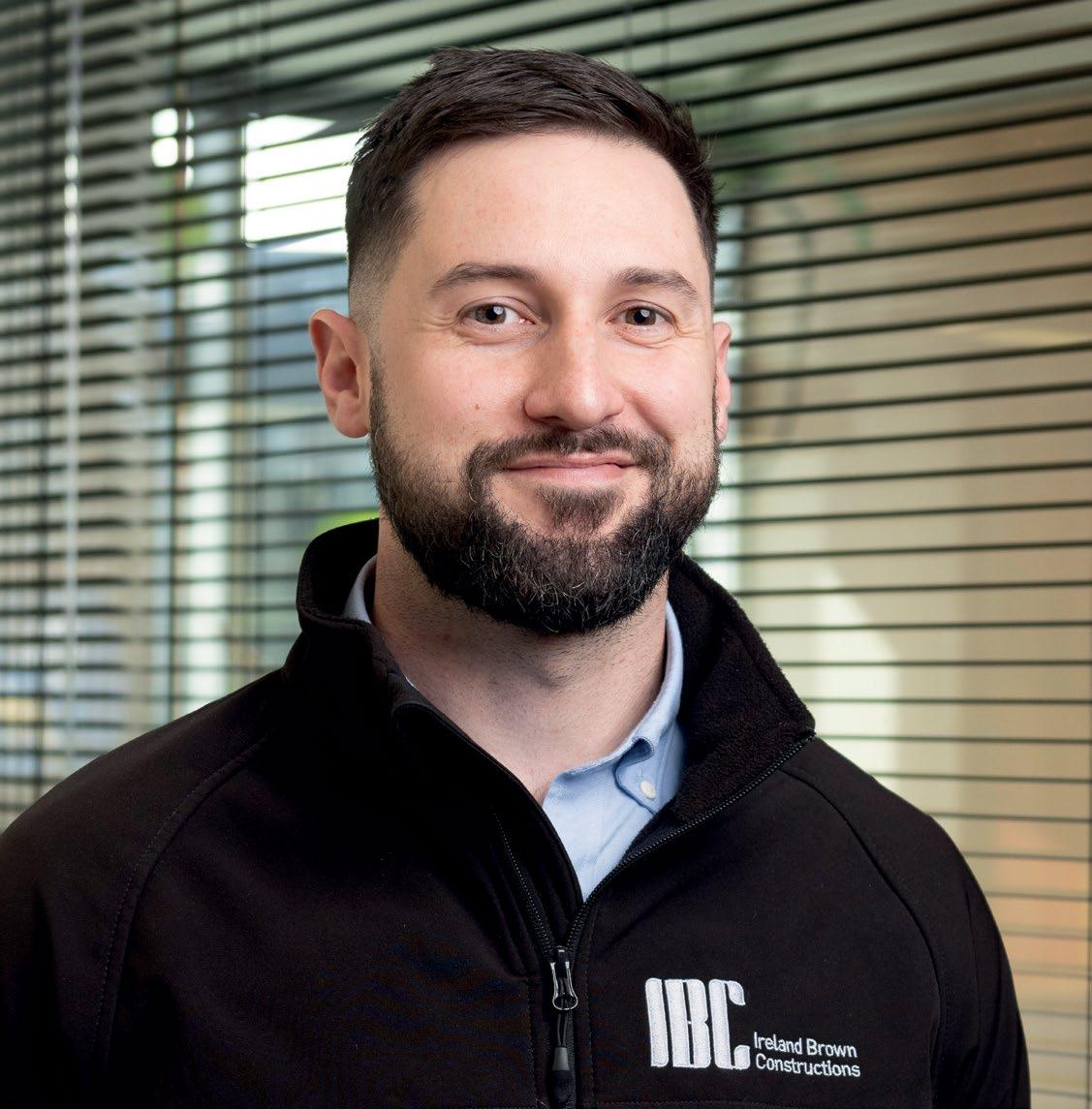
YOUNG BUILDER OF THE YEAR
BEN PAKULSKY
Builder: Ireland Brown Constructions Pty Ltd
Ben Pakulsky holds a Master of Architecture from RMIT and is an Accredited Green Star Professional. With over 15 years’ combined experience in architecture and construction, he’s progressed from Graduate Architect at Kerstin Thompson to Project Manager at Ireland Brown Constructions. His portfolio includes major projects like the Maribyrnong Civic Precinct, Xavier College Central Precinct, and the Fulham Correctional Centre Expansion. Known for his calm, collaborative approach, Ben leads with integrity, clear communication, and a deep focus on client relationships. He’s a respected mentor and a true advocate for the building and construction industry. Ben is a worthy recipient of the 2025 Commercial Young Builder of the Year.
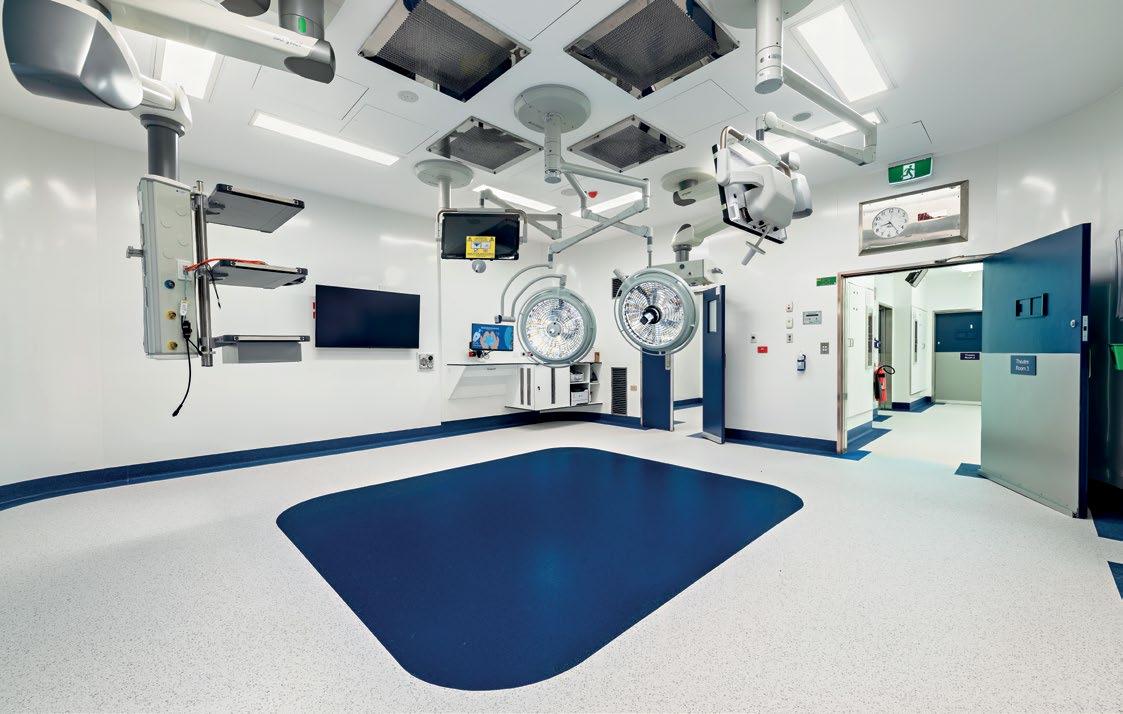
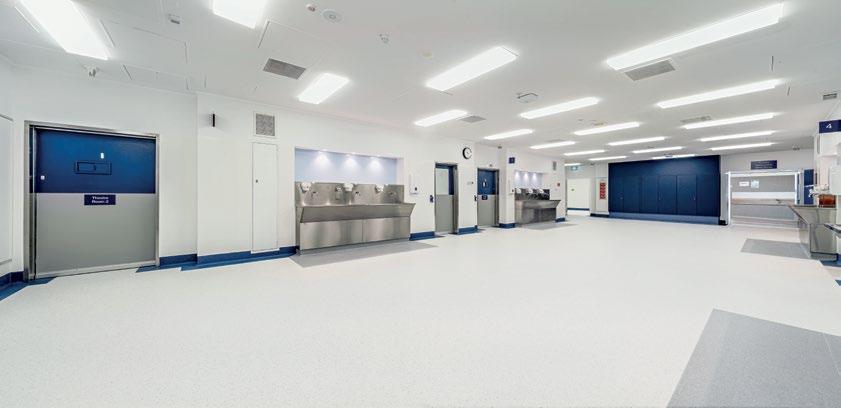

UNITED PROJECT SOLUTIONS
Project: Austin Hospital TSC Operating Theatres
Website: unitedprojectsolutions.com.au
Photographer: Peter Berzanskis & Ken Ming
Sponsored By
United Project Solutions was tasked with the complex transformation of the theatre wing at Austin Repatriation Hospital, turning it into a cutting-edge surgical facility while the hospital remained fully operational. What began as a refurbishment of four operating theatres and anaesthetic rooms grew to include set-up rooms, a patient transfer room, and a centralised scrub area, alongside vital infrastructure upgrades. Working in a live clinical environment demanded precision, planning, and exceptional collaboration. Through careful coordination and expert execution, UPS delivered a world-class facility that elevates surgical efficiency and patient care, ensuring the hospital remains a leader in clinical excellence.
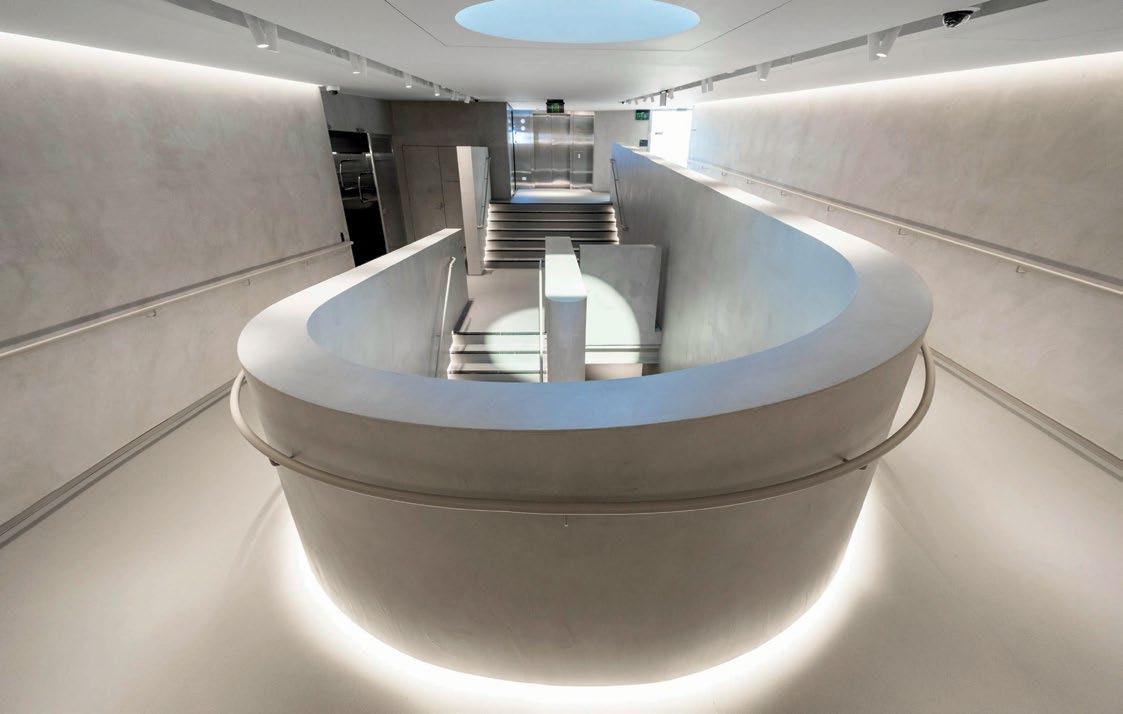
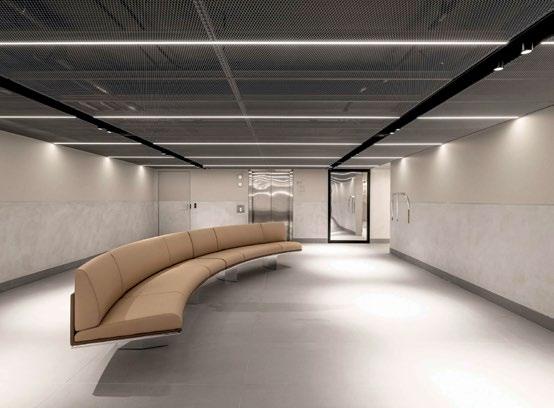
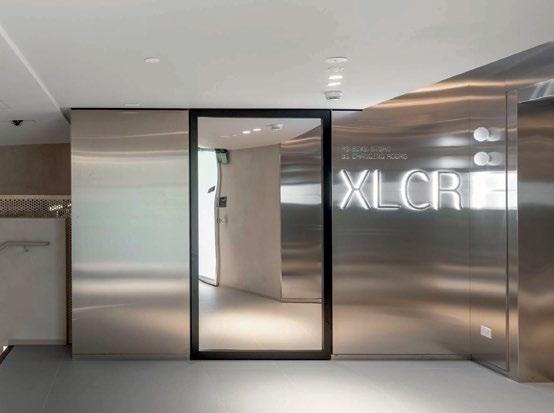
–
BUILDCORP GROUP PTY LTD
Project: XLCR End of Trip
Website: buildcorp.com.au
Photographer: Kane Jarrod
By
At Melbourne’s iconic 120 Collins, Buildcorp and Hassell partnered to revitalise three key floors, transforming upper ground and basement levels into a premium end-of-trip facility for tenants and Investa’s team. The space now features high-quality change rooms, bike storage, disability amenities, and a striking curved ramp and staircase connecting to Russell Street and a first-of-its-kind CoeLux fitting was installed to simulate daylight and moonlight above the main entry staircase to enhance the lobby with life-like illumination and shadows. Complex service upgrades were expertly integrated to future-proof the building’s operations. All works were carried out within a live car park and active commercial setting, with public safety and minimal disruption achieved through detailed planning and rigorous risk management, setting a new benchmark for workplace experience in a heritage commercial tower.
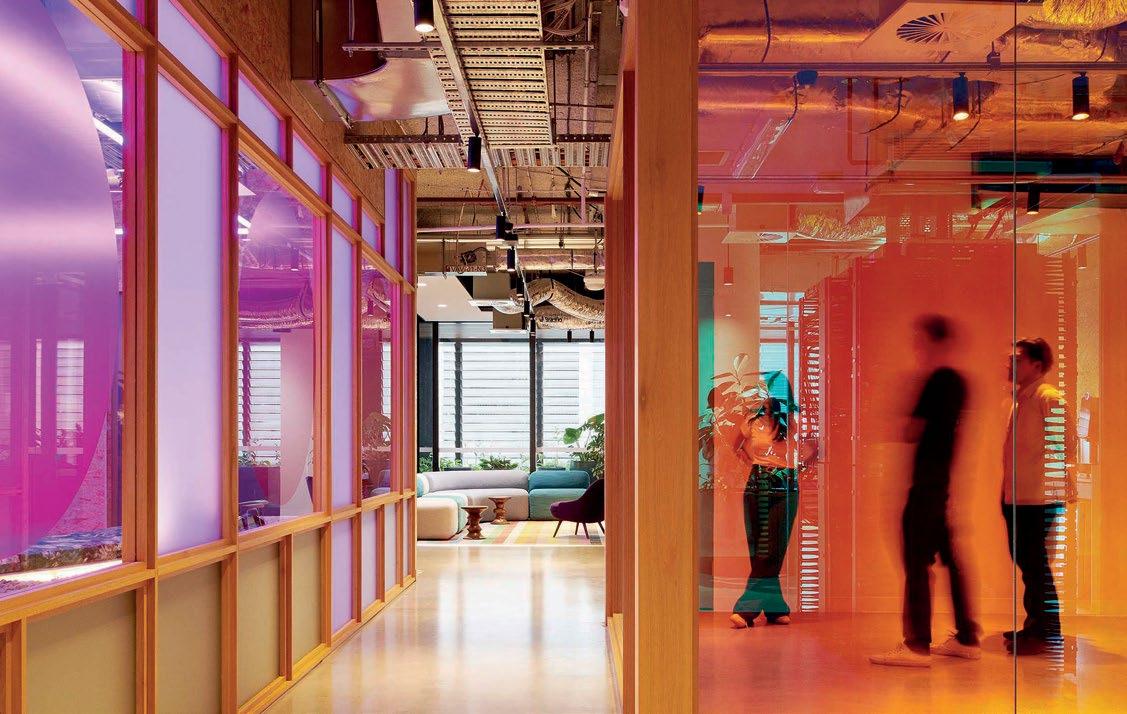
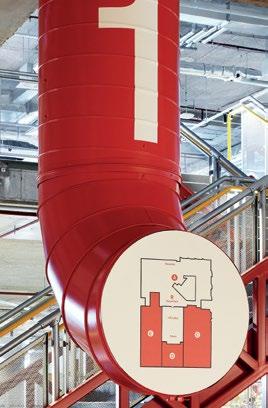
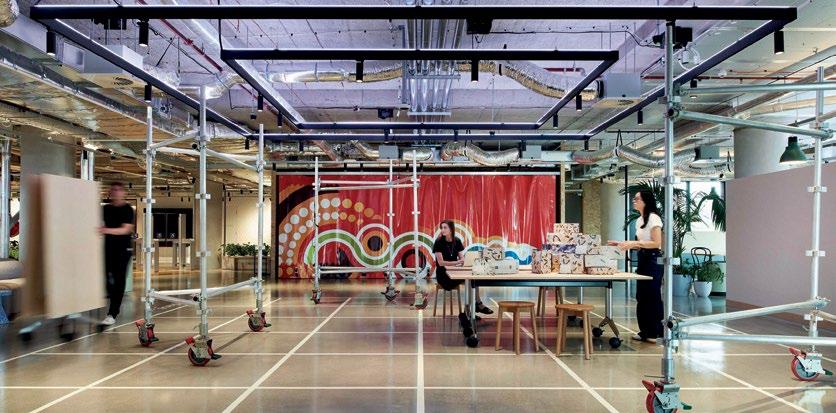
SPECIAL COMMENDATION
BUILDCORP GROUP PTY
LTD
Project: Australia Post Melbourne Support Centre
Website: buildcorp.com.au
Photographer: Nicole England
EXCELLENCE IN FITOUT OVER $10M
Located in vibrant Richmond, this new 11-storey, 32,000 sqm PCA A Grade commercial building is home to the Australia Post Melbourne Support Centre, spanning eight floors and 24,000 sqm of high-performance workplace. Designed to support cultural transformation, the project features dynamic spaces from a sound-isolated recording studio to landscaped terraces, parcel box meeting rooms, and AI-generated acoustic art. Buildcorp delivered a 6-Star Green Star, carbon-neutral fit-out while supporting social sustainability with over 90% recycled materials and a 13.5% APIC spend.
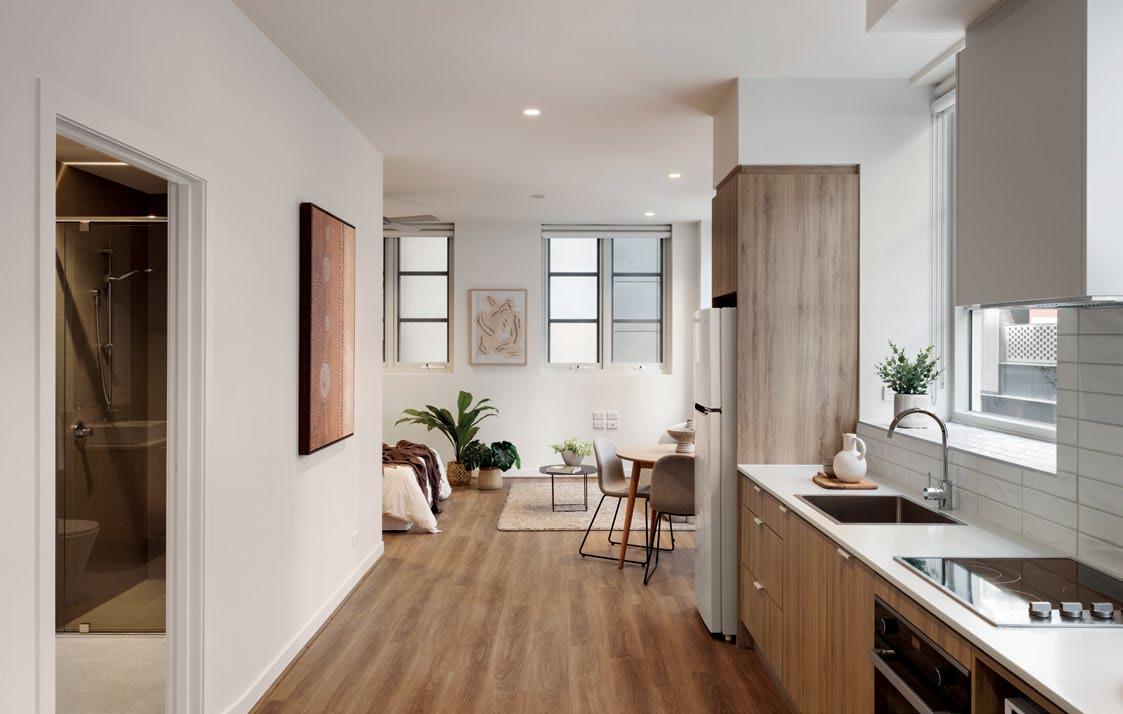
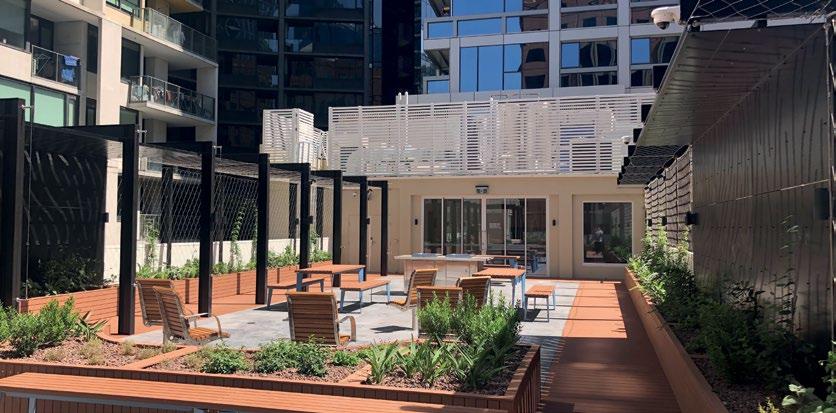
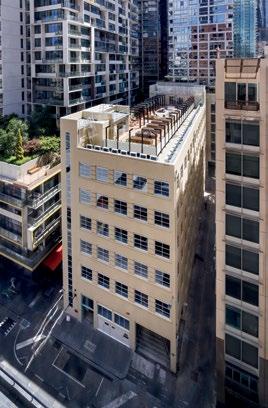
HARRIS HMC
Project: Make Room
Website: www.HarrisHMC.com.au
Photographer: City of Melbourne – Dianna Snape
Sponsored By
Make Room is a groundbreaking pilot project transforming a Council-owned asset into vital housing for people experiencing homelessness, setting a powerful precedent for cities across the country. As the first of its kind under Melbourne’s Adaptive Reuse Guidelines, the project saw Harris HMC deliver a full structural transformation, façade restoration, new services, and a rooftop garden. Through early stakeholder collaboration and strong government and philanthropic support, Make Room demonstrates the power of adaptive reuse to deliver sustainable, cost-effective social infrastructure, offering immediate impact and long-term hope for Melbourne’s most vulnerable.
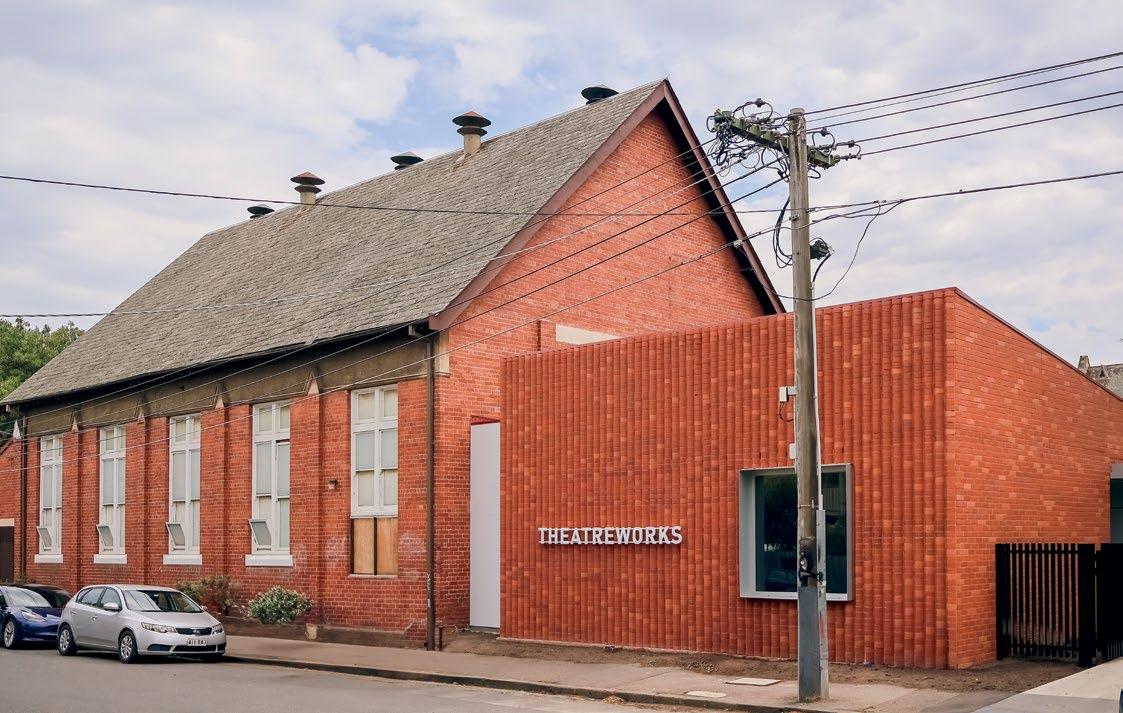
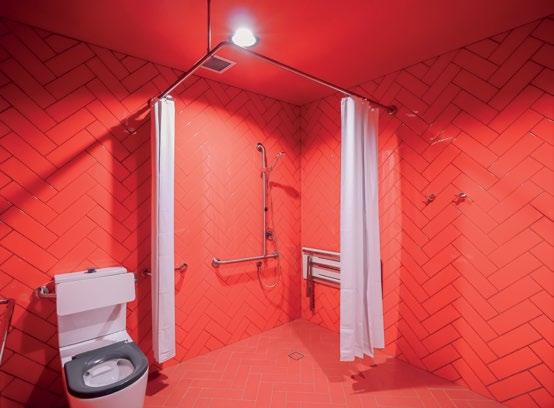
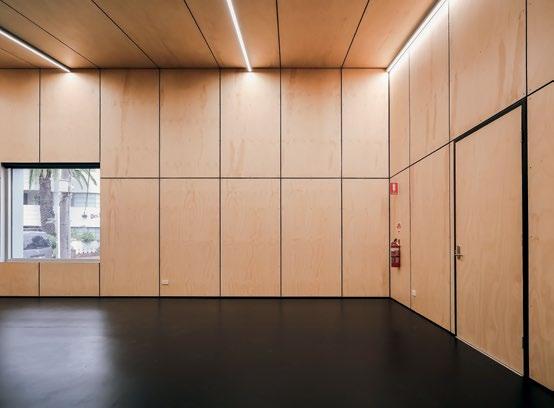
TURN GROUP PTY LTD
Project: Theatre Works
Website: turngroup.au
Photographer: George Groumoutis – Manage Socials

Turn Group was proud to help bring new life to the historic St Kilda Parish Hall, home to Theatre Works since 1986. This meaningful project balanced heritage preservation with modern upgrades to improve accessibility, safety, and creative functionality. With passionate funding efforts from Theatre Works and ongoing consultation with Heritage Victoria, the space now includes a flexible rehearsal room, dedicated workshop areas, improved backstage facilities, and DDA-compliant access throughout. The result is a beautifully restored creative hub that honours its past while empowering the next generation of performers and artists.
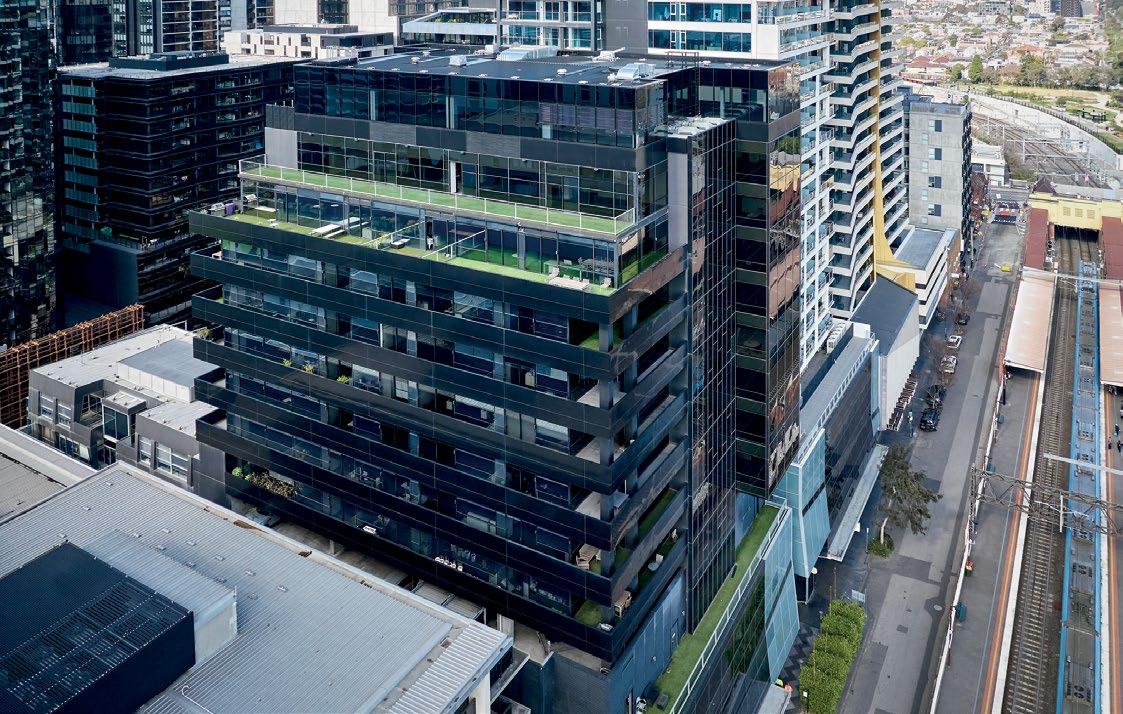
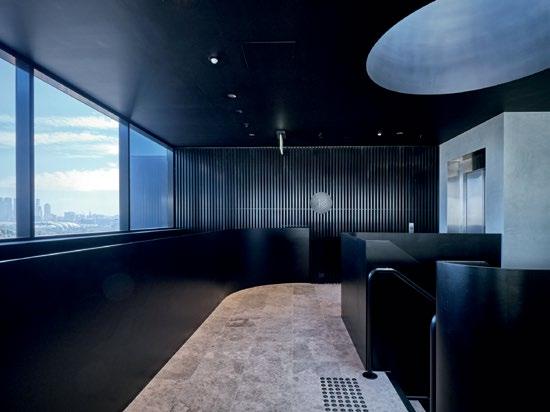
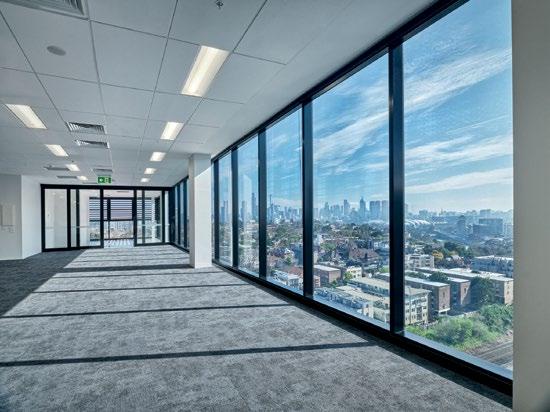
JARDON GROUP PTY LTD
Project: Yarra Street
Website: www.jardongroup.com.au
Photographer: Alistair Fletcher – Swagger Photography
In the bustling heart of South Yarra, Jardon Group delivered
building. The 1,200m² premium office space features
façade. The project tackled major challenges, including
disrupting daily operations. Through early contractor
boosts both functionality and commercial value.

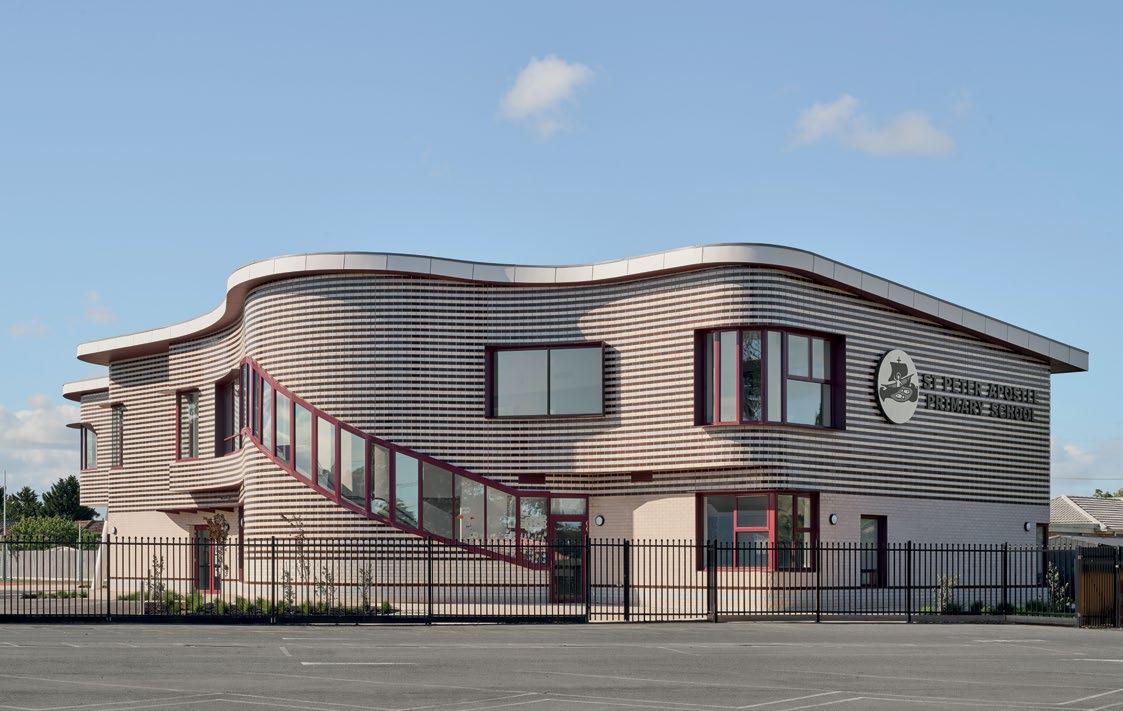
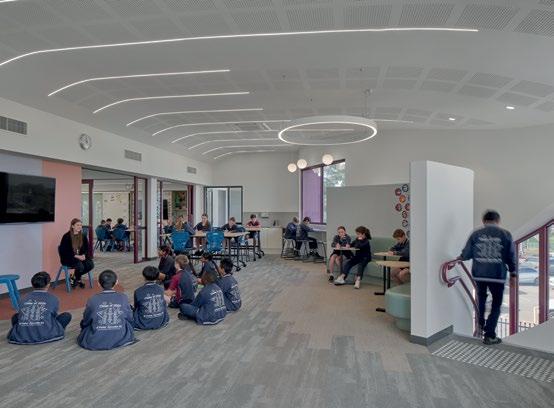
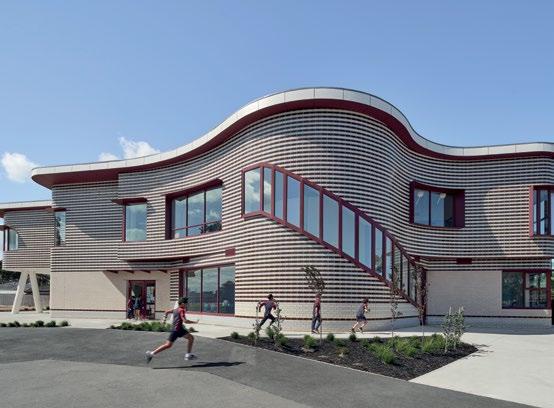
SPECIAL COMMENDATION
MIDSON CONSTRUCTION
Project: St Peter Apostle Primary School
Website: www.midsonvic.com.au
Designer: Kat Narusawa
Photographer: Peter Clarke
At St Peter Apostle Primary School, a bold new development is transforming the campus’s final available space into a cutting-edge two-storey learning facility. Nestled between the school, Parish Church, and shared car park, this challenging site is met with innovative design and engineering. Featuring curved concrete staircases, thermally efficient windows, and a striking façade of glazed bricks, the building blends modern aesthetics with high performance. Designed by Baldasso Cortese and delivered with precision by Midson, the project ensures quality, sustainability, and functionality—reflecting the school’s commitment to excellence in education and design.
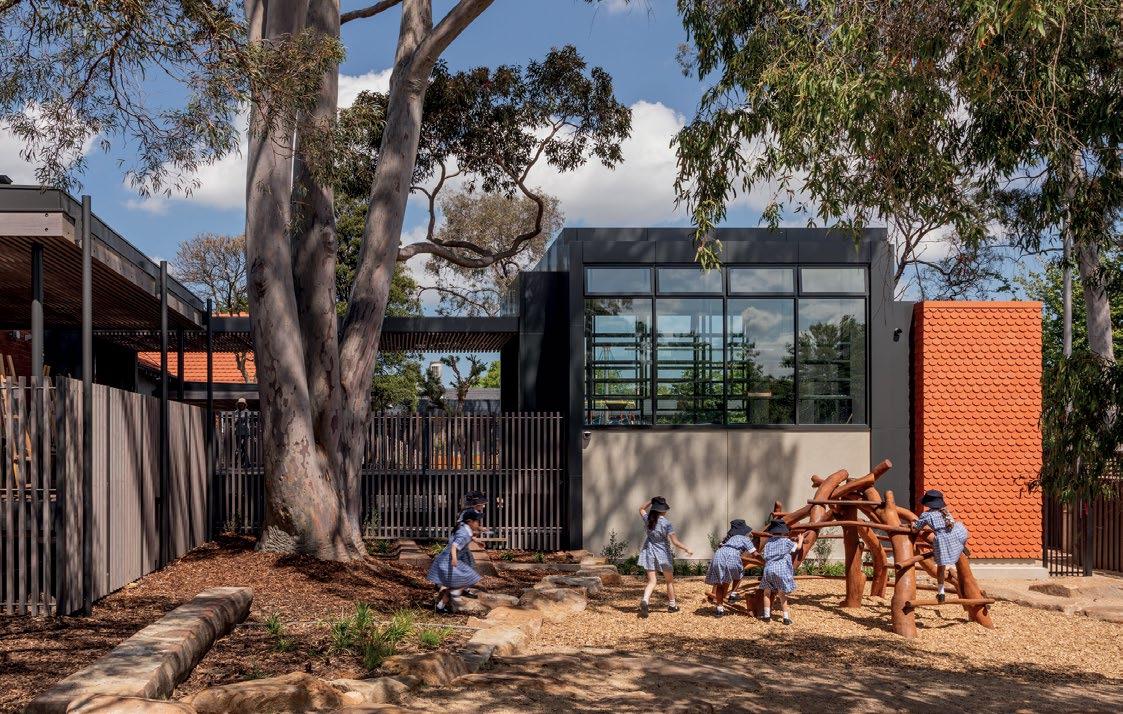
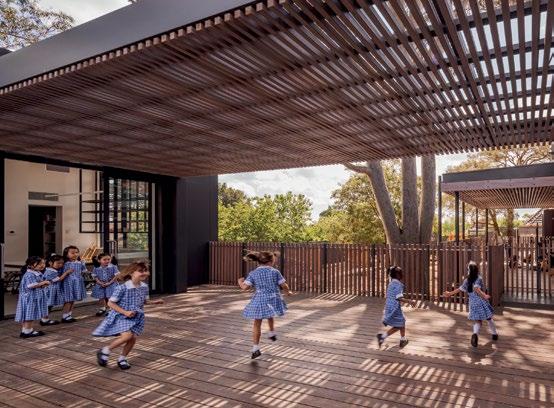
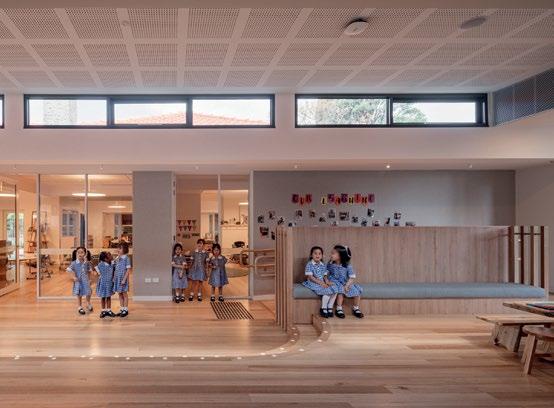
SIDA CONSTRUCTIONS PTY LTD
Project: Strathcona Girls Grammar Early Years and Community Centre
Website: sidaconstructions.com.au
Designer: Sally Draper Architects, Aldona Pajdak Interior Design & XLA Landscape Architects
Photographer: Trevor Mein Photography
By
SIDA proudly delivered the Early Years and Community Centre at Strathcona Girls Grammar, transforming four residential houses into a vibrant new campus, seamlessly connected to the existing Junior School. Blending heritage structures with new construction, the project features a purpose-built playground, open-air auditorium, and creative outdoor learning spaces—designed to align with the school’s educational vision. Built alongside active classrooms, the works demanded precision, privacy, and constant collaboration. From 250 climbing boulders to handcrafted timber domes and kitchen areas, every element was designed to inspire, making this a truly enriching space for young learners and the wider community.
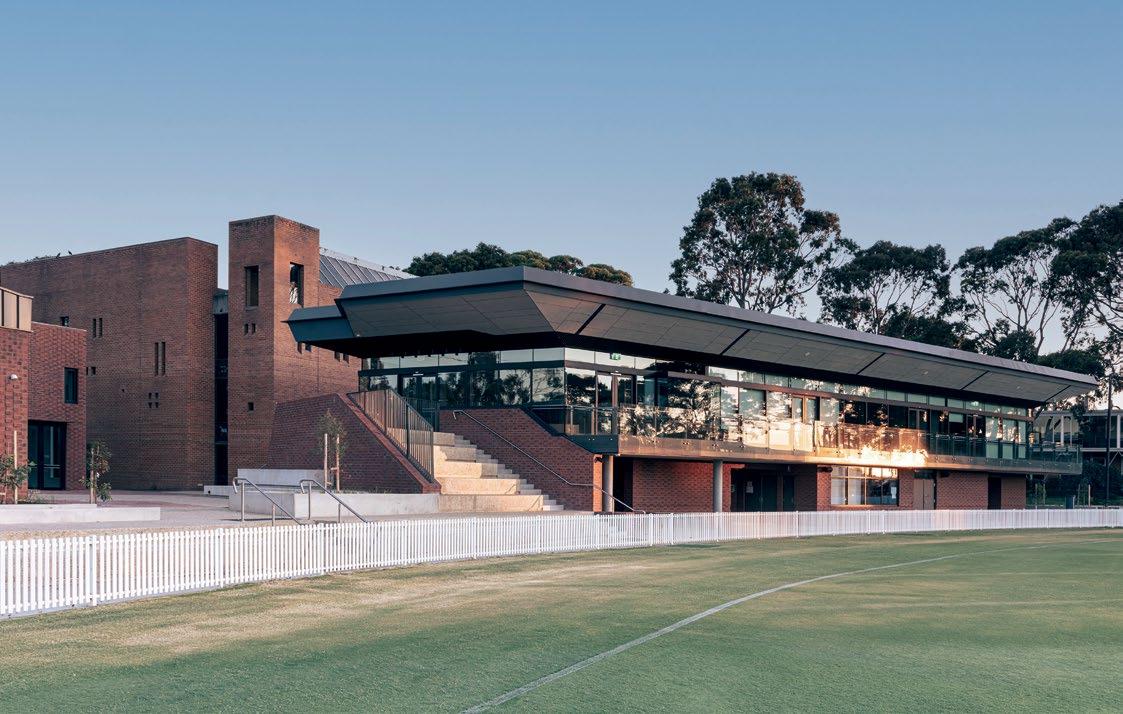
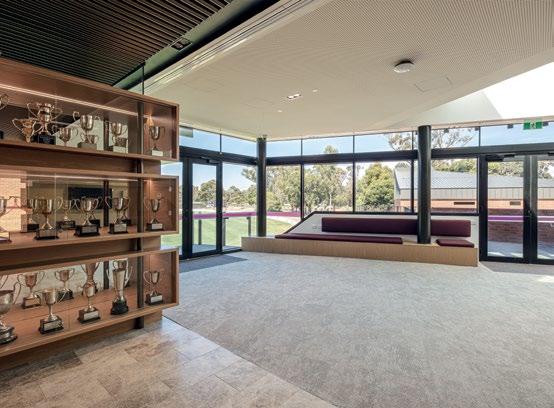
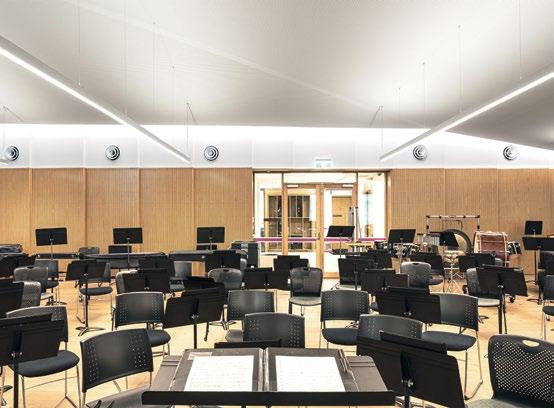
SPECIAL COMMENDATION
MCCORKELL CONSTRUCTIONS
Project: Haileybury Keysborough Pavilion & Chapel Precinct Website: mccorkell.net.au
Photographer: Dan Ferrar
EXCELLENCE IN CONSTRUCTION OF COMMERCIAL BUILDINGS $10M-$15M
Sponsored By
Haileybury Keysborough’s stunning new Pavilion and Chapel Precinct redefines excellence in education design. The two-storey Langford Pavilion overlooks the sports oval, offering flexible event spaces, a gym, and modern changerooms, all crafted with architectural precision and acoustic care. Next door, the Chapel Annexe features a light-filled rehearsal space with private practice rooms and a signature waterfall skylight. Surrounded by sculpted landscaping and backed by sustainable infrastructure, this dynamic precinct enhances campus life and cements Haileybury’s leadership in holistic learning environments.
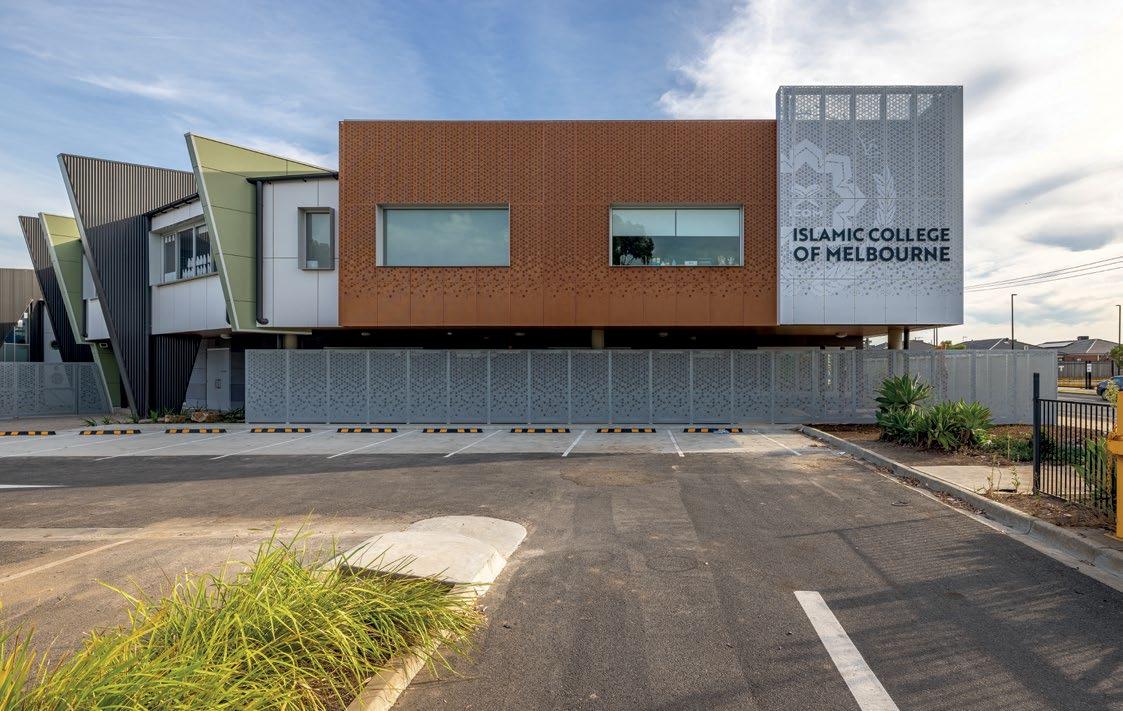
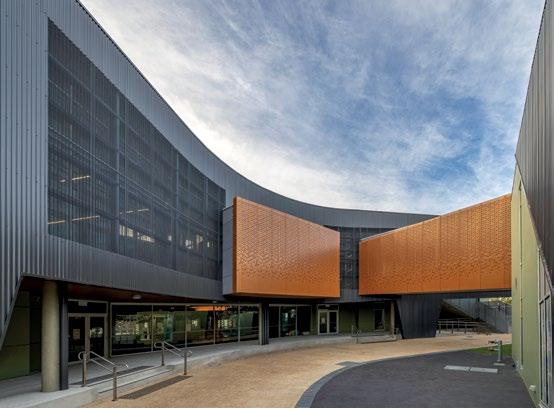
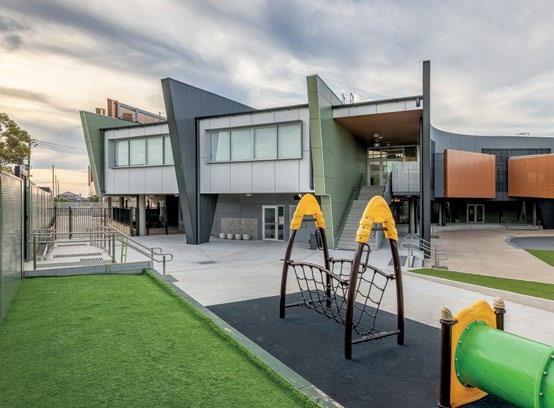
HADDARCO PTY LTD
Project: ICOM-Primary School Extension
Website: www.haddarco.com.au
Photographer: Evan Sycamnias – Pixelife Studio
This stunning new two-story primary school at the Islamic College of Melbourne spans 2,700 square metres and sets a new benchmark in educational design. Featuring 18 high-tech classrooms, staff facilities, multipurpose spaces, and a link bridge to the existing campus, it fosters innovation, connection, and community. Structurally robust with post-tension slabs, concrete panels, and over 100 tons of steel, the building is built to last. Its standout façade, featuring Equitone, Colorbond, and custom laser-cut panels, proudly showcases the school’s identity. Internally, refined finishes and efficient fittings complete this inspiring, future-focused learning environment.
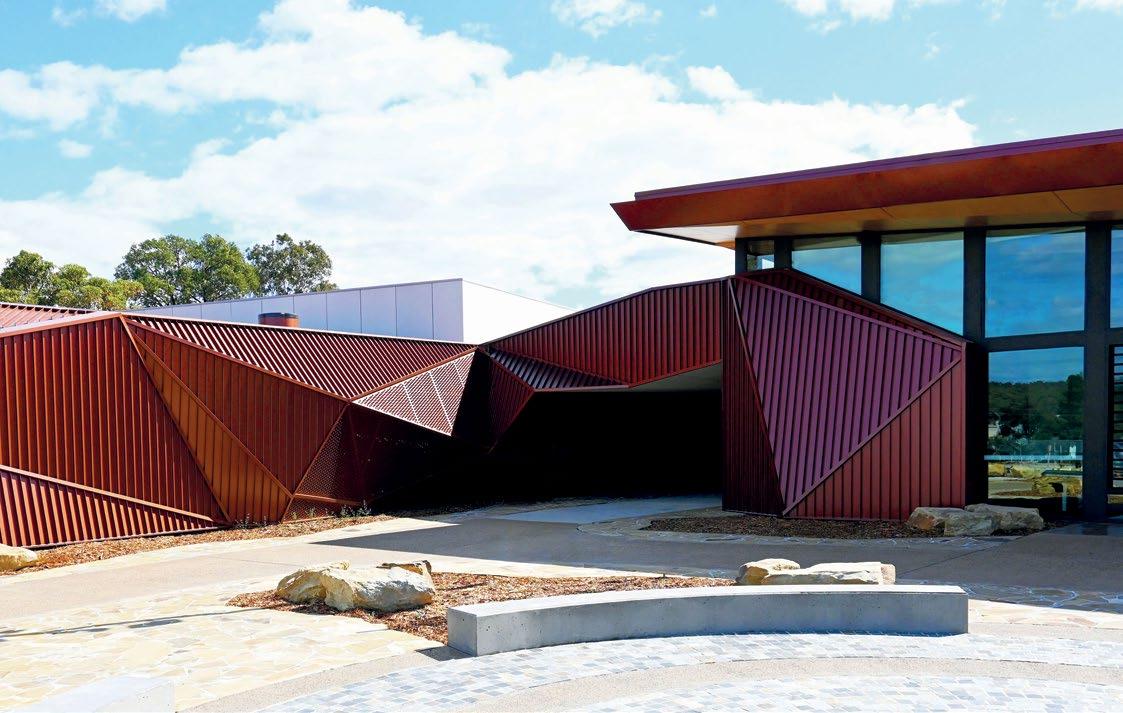
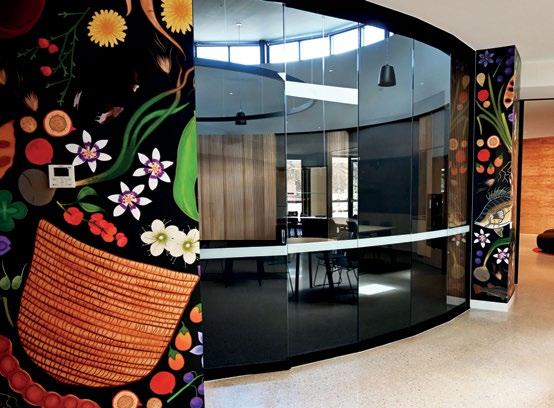
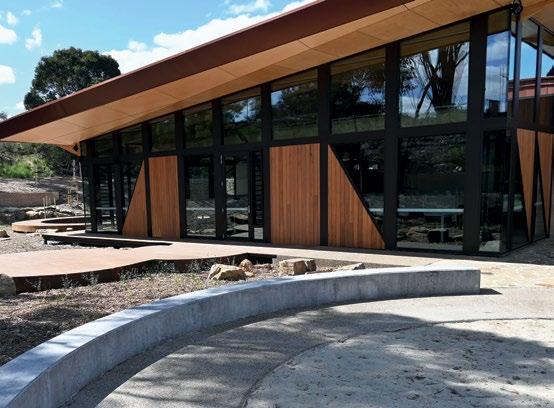
SPECIAL COMMENDATION
COLBRICO PTY LTD
Project: Dja Dja Wurrung Corporate & Community Centre Website: www.searlebros.com.au
Photographer: Sara King – Colbrico
The Dja Dja Wurrung Corporate & Community Centre, named Larnangurrak—meaning “Our Place”—marks a powerful first: the first community centre owned by the Dja Dja Wurrung people. Transformed from a disused school site, it now stands as a permanent home to celebrate, share, and strengthen culture. With space for over 120 staff, cultural events, and community gatherings, this beautifully crafted building embodies deep connection and purpose. Delivered with care and pride by Searle Bros, it’s more than a building—it’s a legacy of healing, identity, and survival for generations to come.
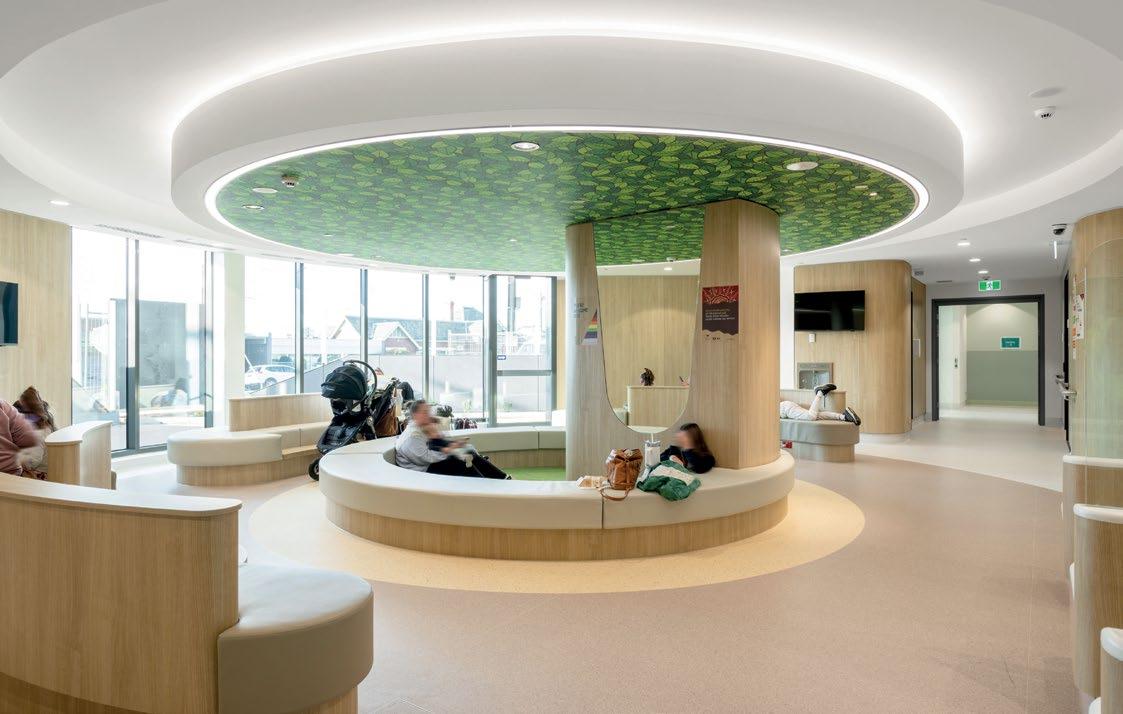
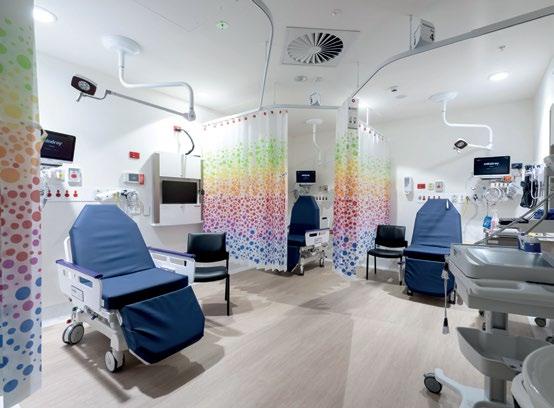
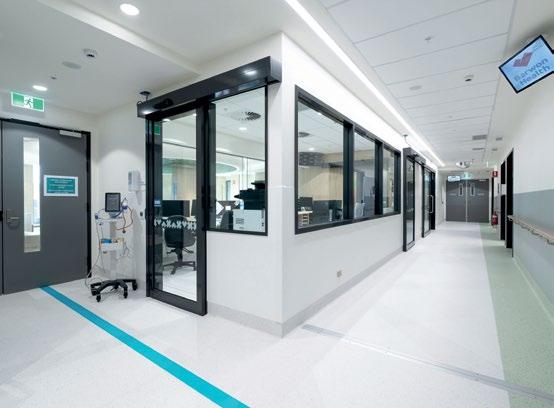
KANE CONSTRUCTIONS
Project: Barwon Health, Paediatric Emergency Department
Website: www.kane.com.au
Photographer: Kane Jarrod Photography
Sponsored By
Kane Constructions proudly delivered the new Paediatric Emergency Department at University Hospital Geelong, one of Victoria’s busiest hospitals. Delivered in three phases within a fully operational hospital, the project also included a new Clinical Admin space and Renal Workshop. This vital facility now offers specialised, family-friendly spaces, including private support rooms and a low-stimulus interview area. Working amidst complex live services, Kane executed the build with meticulous planning, exceptional risk management, and seamless coordination, ensuring hospital operations continued uninterrupted while delivering a critical, compassionate healthcare environment for the community.
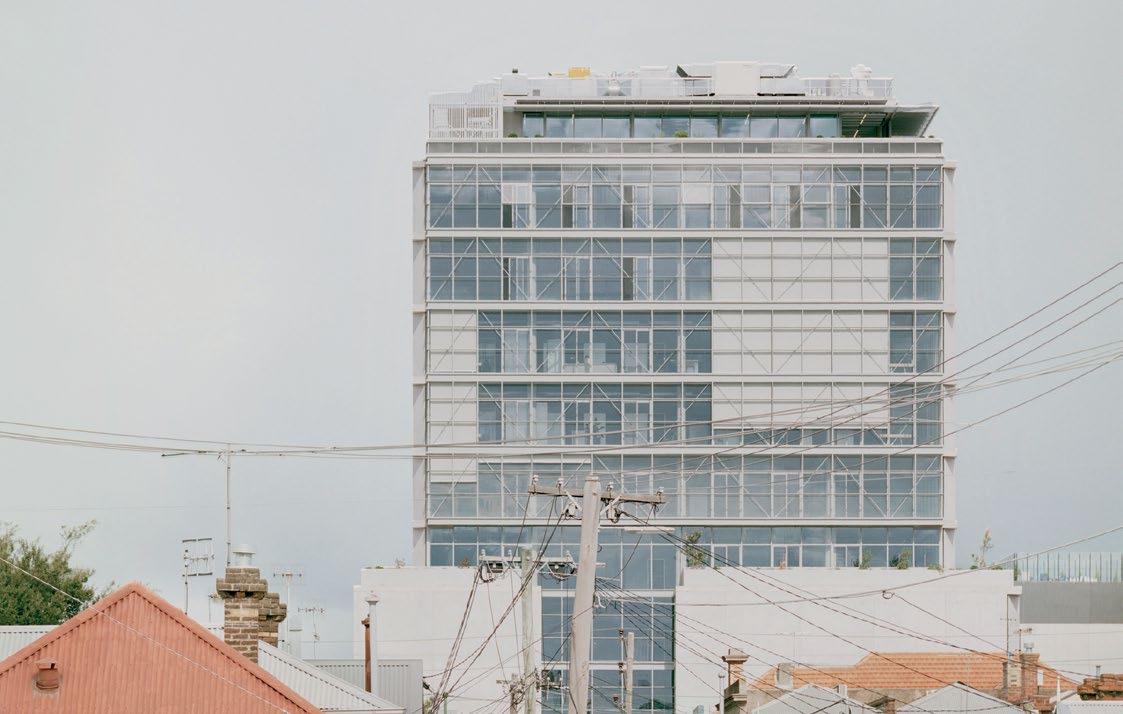
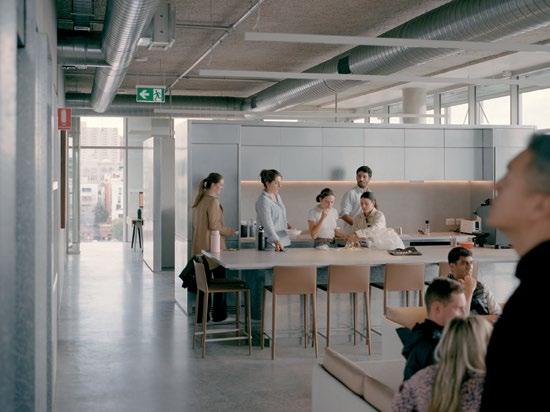
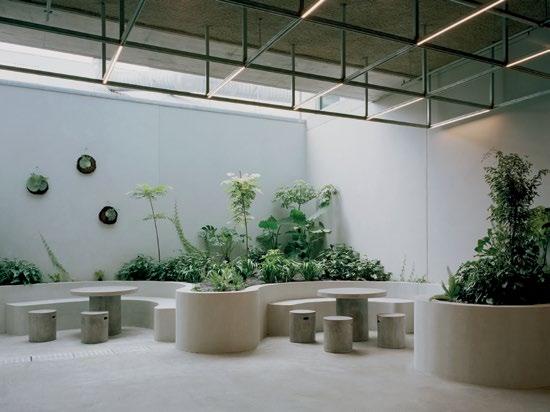
FIGUREHEAD CONSTRUCTION
Project: 116 Rokeby
Website: www.figurehead.com.au
Designer: O’Neil Group, Eckersley Garden Architecture, SQR1 Fire Engineering
Photographer: Rory Gardiner
At first glance, 116 Rokeby may look like just another concrete building, but it’s anything but ordinary. Designed and constructed by Figurehead, this 11-storey office tower redefines sustainability in commercial construction. Featuring an all-electric design powered by rooftop solar, a double-skin façade enabling natural ventilation, and an advanced automated management system, it minimises environmental impact at every level. Built with recycled, lowcarbon materials and enriched by native landscaping and Indigenous artwork, the project proudly achieved Platinum WELL Certification and a 5.5-Star NABERS Energy rating—proving that concrete can be part of a sustainable future.
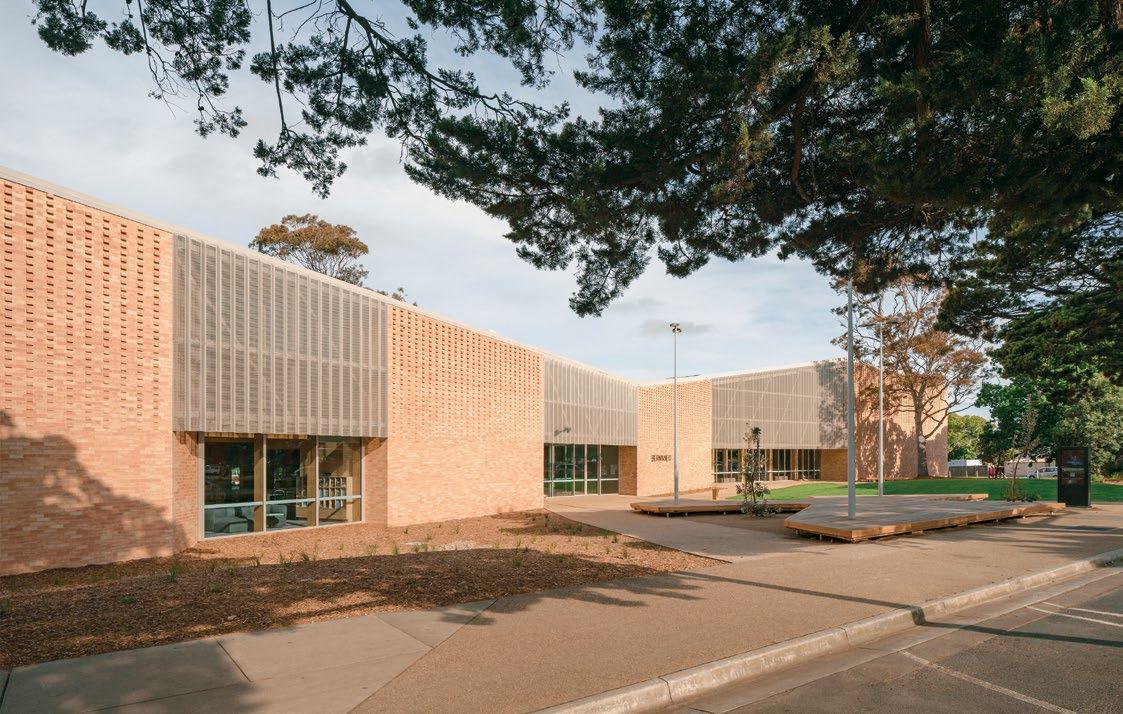
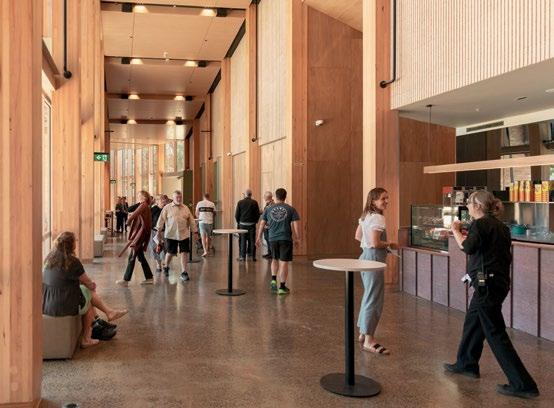
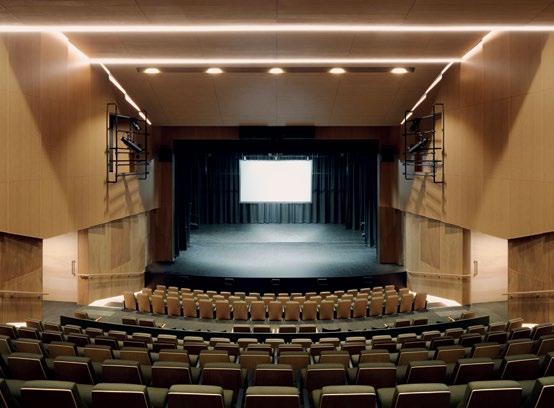
SPECIAL COMMENDATION
MCCORKELL CONSTRUCTIONS
Project: Berninneit Cultural & Community Centre
Website: mccorkell.net.au
Photographer: Victor Vieaux Photography
The Berninneit Cultural & Community Centre on Phillip Island is a landmark for the Bass Coast, uniting community, culture, and sustainability. Home to a 260-seat theatre, gallery, museum, and library, the centre showcases the region’s heritage through bold architecture and a stunning pink-gold brick façade inspired by Cape Woolamai. Designed to Passivhaus standards with mass timber construction and immersive natural light, Berninneit is a place for performance, reflection, and connection—celebrating the past while setting a new benchmark for community spaces.
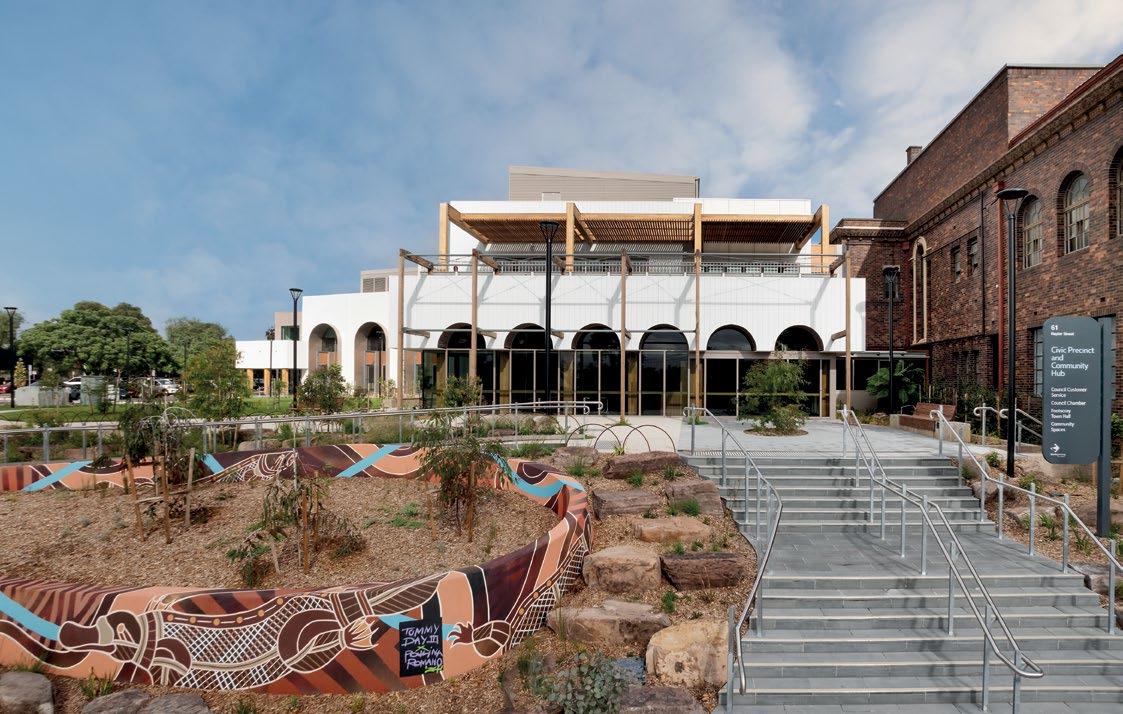
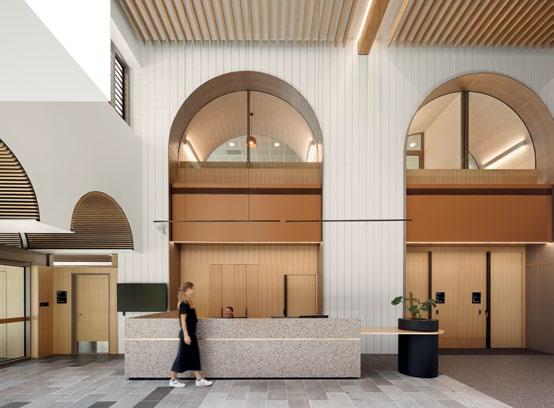
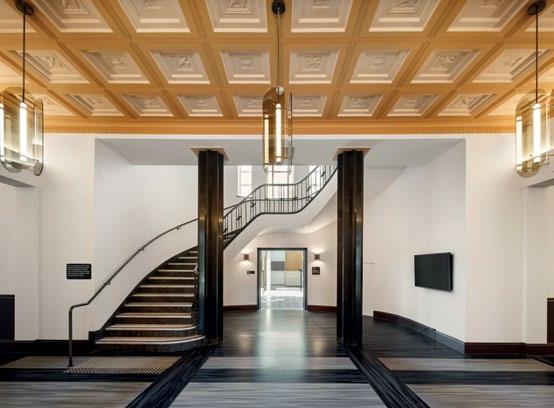
IRELAND BROWN CONSTRUCTIONS PTY LTD
Project: Maribyrnong Civic Precinct and Community Hub
Website: www.ibconstructions.com.au
Photographer: Diana Snape Photography
The Maribyrnong Civic Precinct & Community Hub is a landmark 6-Star Green Star development, blending new construction with the heritage-listed Footscray Town Hall. This project delivers modern office spaces, community meeting rooms, and a welcoming civic parkland, respecting history while embracing sustainability. Innovative building techniques and advanced systems ensure high performance, while meticulous heritage restoration preserves iconic features like the façade and grand staircase. Thoughtful landscaping completes the vibrant public space. Delivered on time and on budget, this project showcases IBC’s dedication to quality, sustainability, and community legacy.
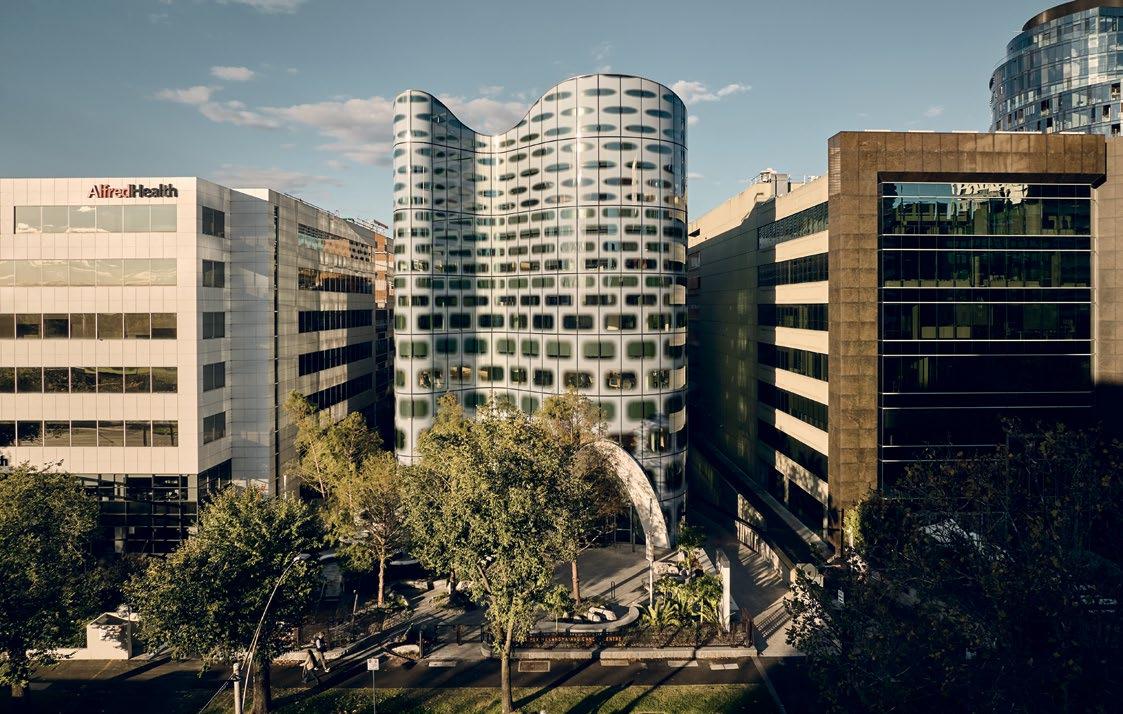
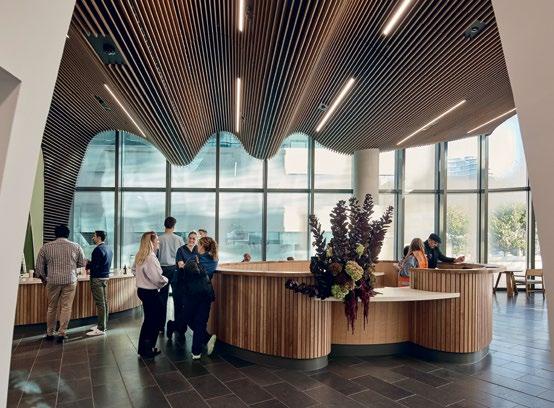
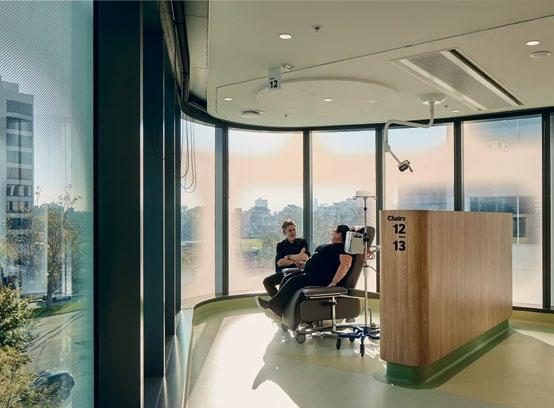
KANE CONSTRUCTIONS
Project: Paula Fox Melanoma and Cancer Centre
Website: www.kane.com.au
Photographer: Peter Bennetts – Bennetts Studio Pty Ltd
The Paula Fox Melanoma & Cancer Centre, officially opened in April 2024 by Prime Minister Anthony Albanese and Premier Jacinta Allan, represents a milestone in melanoma care. This six-storey, purpose-built facility on St Kilda Road brings clinical treatment and cutting-edge research together under one roof. With advanced patient assessment spaces, multidisciplinary meeting rooms, clinical trials labs, and wellness areas, the centre fosters innovation and seamless care. Completed through a fixed lump-sum design and construct contract, the project also features basement parking and a wellness garden, offering holistic support for patients and staff alike.
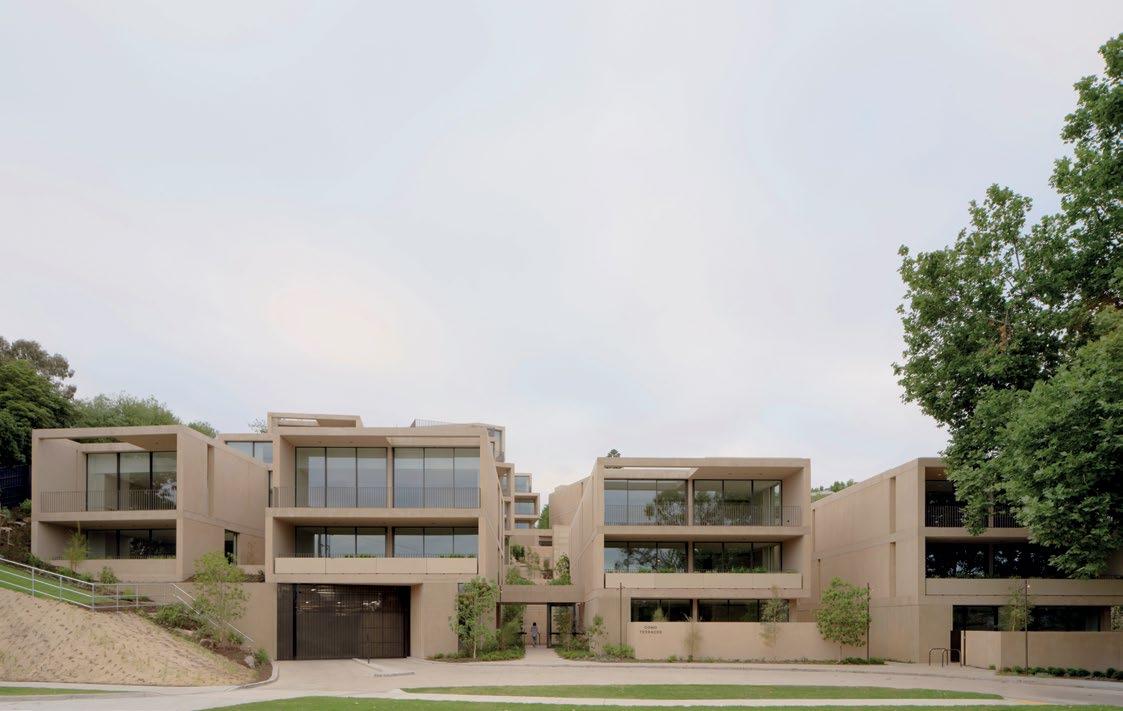
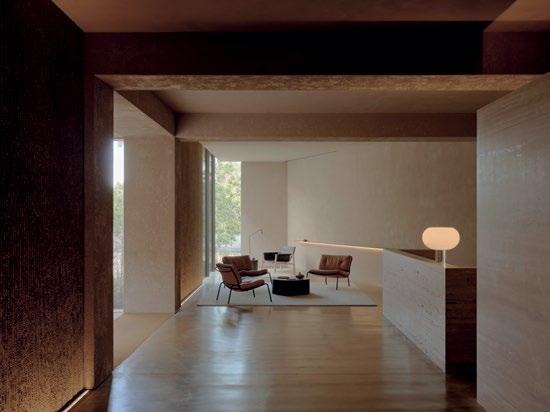
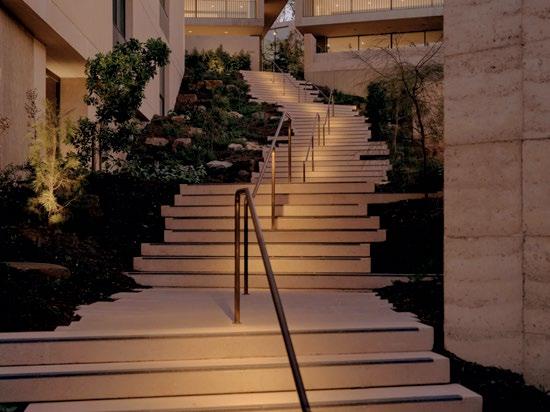
EXCELLENCE IN CONSTRUCTION OF LOWRISE APARTMENT BUILDINGS
HACER GROUP
Project: COMO Terraces
Website: www.hacer.com.au
Photographer: CARR Architects
Sponsored By
Como Terraces sets a new benchmark in multi-residential design that beautifully responds to the historic Como Hill precinct. Inspired by early 20th-century apartments, the project skilfully navigates the site’s 20-metre slope with a sculptural pedestrian spine, connecting residents and visitors through stairways and garden courts toward the Yarra River. This thoughtful blend of crafted architecture, natural materials, and immersive landscaping creates a vibrant public realm, celebrating both functionality and the unique riverside context. Hacer’s expert leadership ensured a seamless, context-driven design that truly enhances the community.
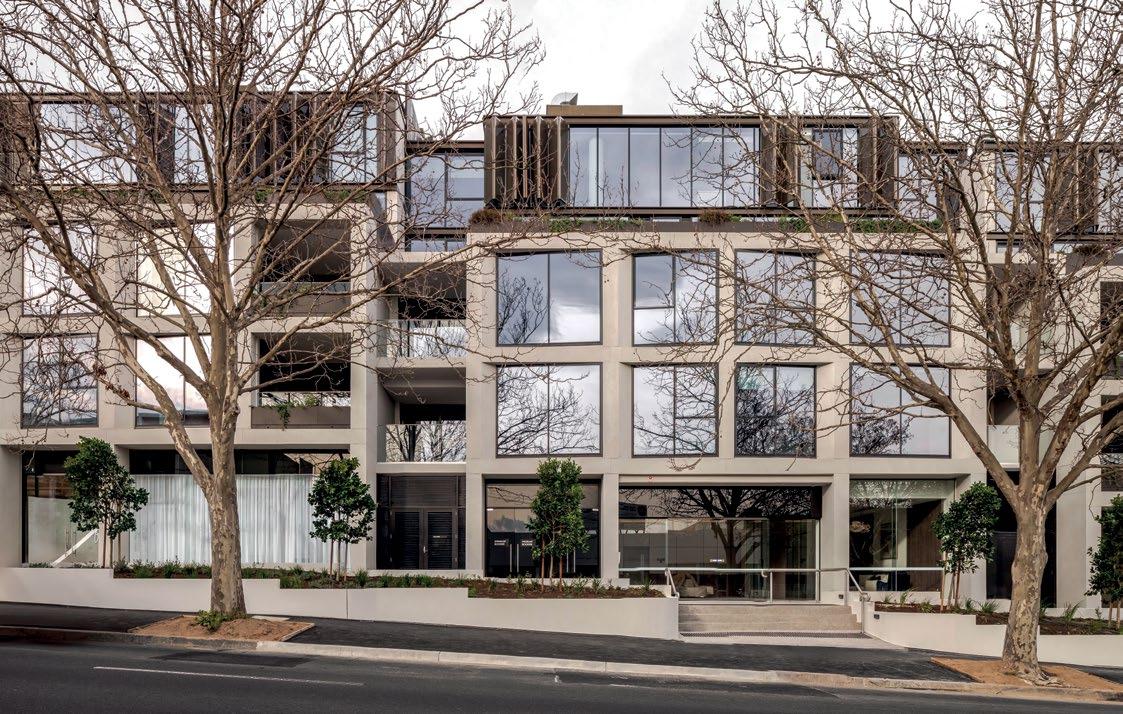
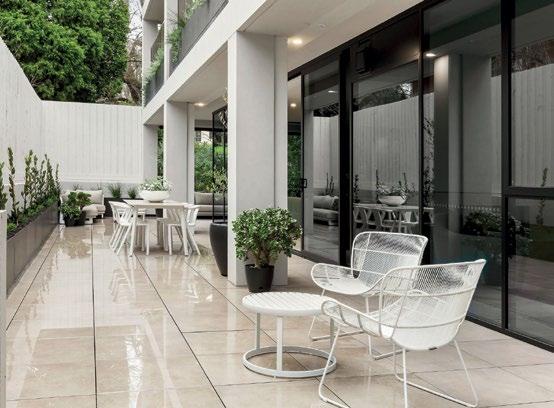
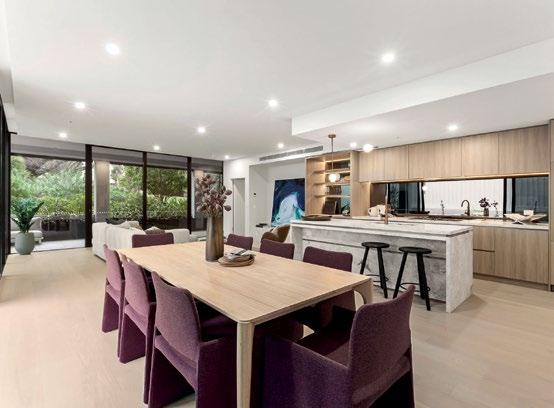
HENNY
Project: Arbour Park
Website: henny.com.au
Photographer: Chris Murray Photography
Sponsored By
Arbour Park in Surrey Hills is a standout residential development by Prime Edition, designed in collaboration with Elenberg Fraser. Overlooking the historic Surrey Gardens, the project delivers 42 oversized, architecturally designed apartments tailored for discerning downsizers. With generous layouts, abundant natural light, private lobbies, and a rooftop terrace, Arbour Park sets a new standard for suburban apartment living. Built on a complex site between a major road and a heritage-listed park, the team navigated significant construction challenges with precision and collaboration. The result: a sold-out success that elevates modern living in a leafy, heritage-rich setting.
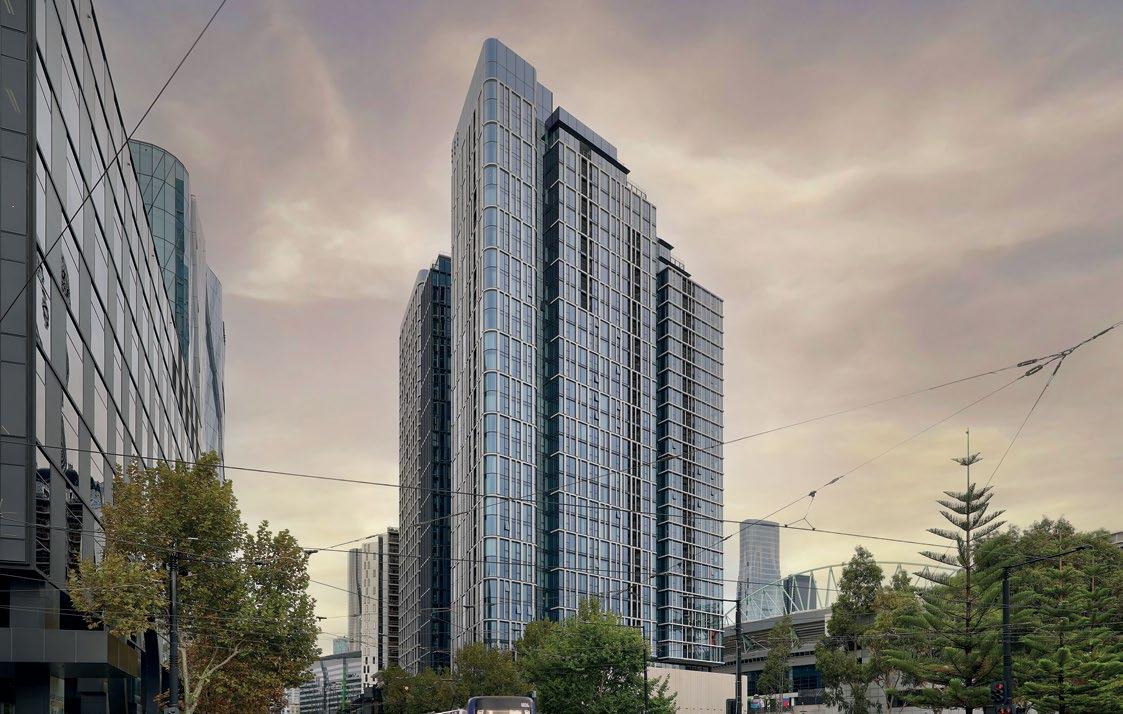
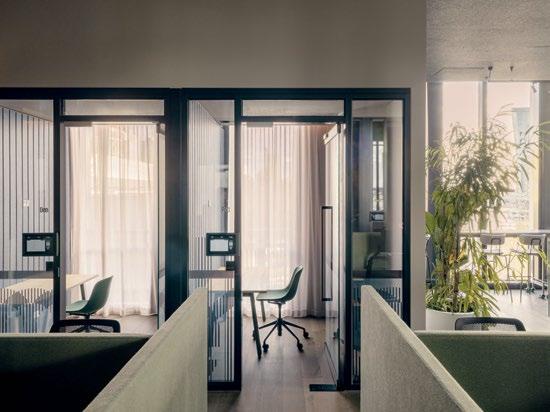
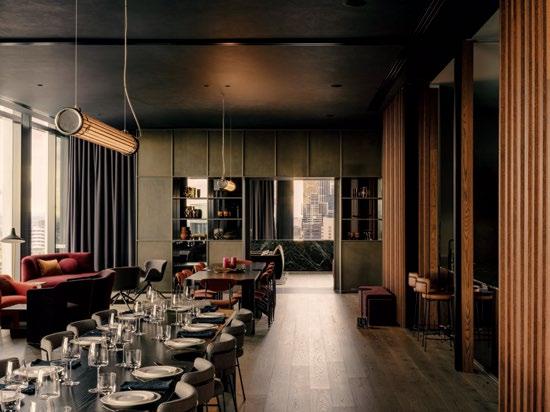
HACER GROUP
Project: HOME Docklands
Website: www.hacer.com.au
Photographer: Michael Gazzola, The Image Company (Hero Shot) & Gavin Green (Internals)
By

Completed in July 2024, Home Docklands sets a new benchmark for Build to Rent in Melbourne. Delivered by Hacer Group, this dual-tower development rises 30 storeys above a vibrant podium, offering 676 premium apartments and world-class amenities—from a pool, gym, and spa to co-working spaces, lounges, and even a dog walking area. Located beside Marvel Stadium, the project also features eight retail tenancies, 136 car spaces, and 437 bike bays. Despite complex ground conditions and high winds, Hacer delivered on time and to an exceptional standard, blending smart construction, bold design, and rich references to Docklands’ maritime heritage.
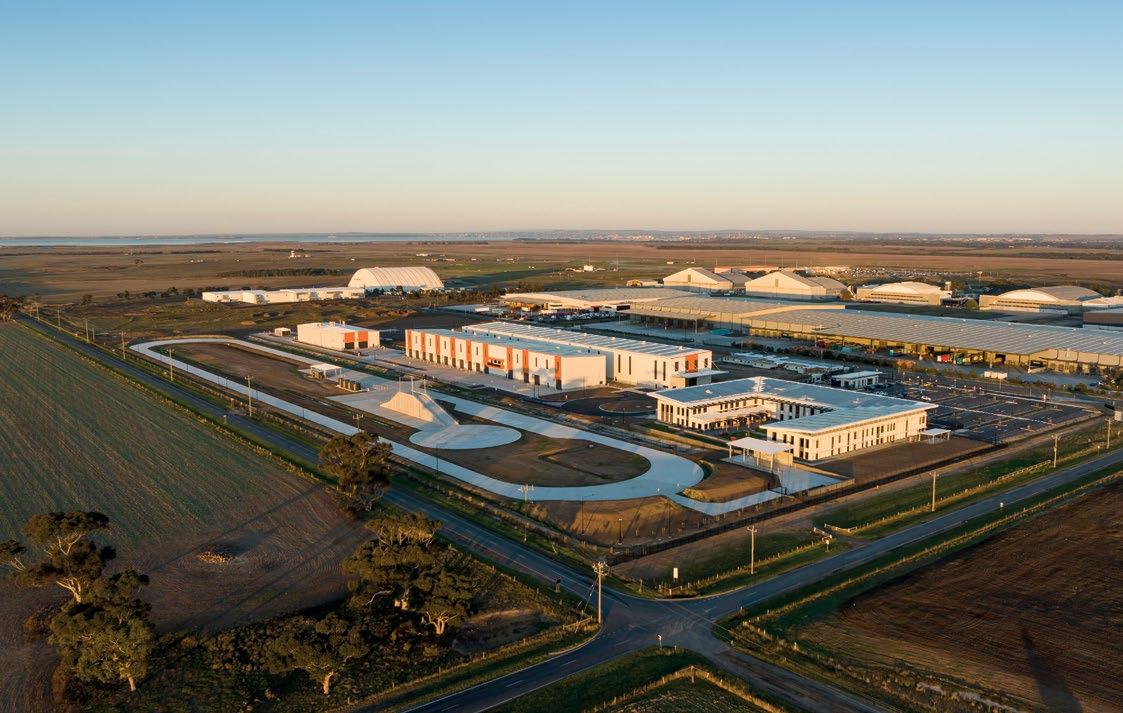
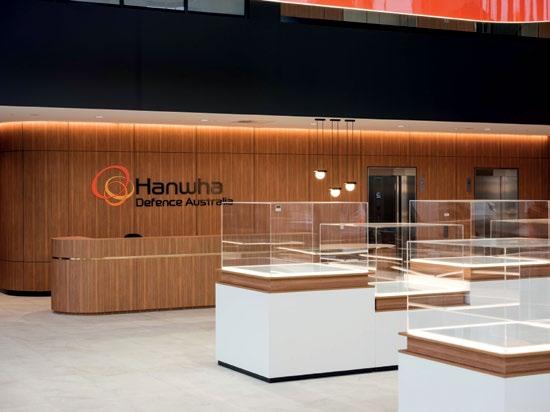
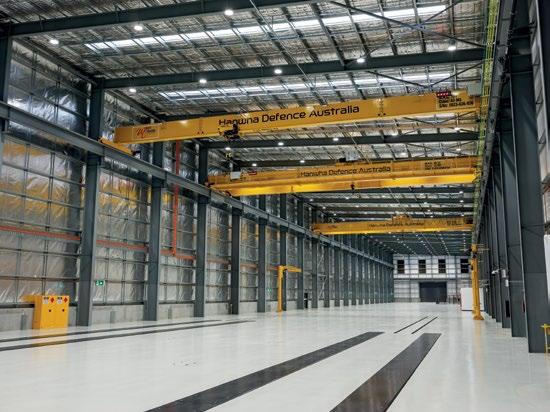
BUILT
Project: Hanwha Armoured Vehicle Centre of Excellence
Website: www.built.com.au
Photographer: Axis Films

The Hanwha Armoured Vehicle Centre of Excellence, delivered by Built, is a 32,000sqm state-of-the-art facility supporting Australia’s sovereign defence capability. Purpose-built for the production, assembly, and testing of advanced armoured vehicles under the LAND 8116 program, the facility includes precision manufacturing halls, a 1.5km test track, an obstacle course, and deep-water testing. Delivered to stringent defence standards, Built worked in close collaboration with Hanwha’s global and local teams to meet exacting technical and regulatory demands. The successful completion of Stage 1 cements H-ACE as a vital hub in Australia’s defence manufacturing future.
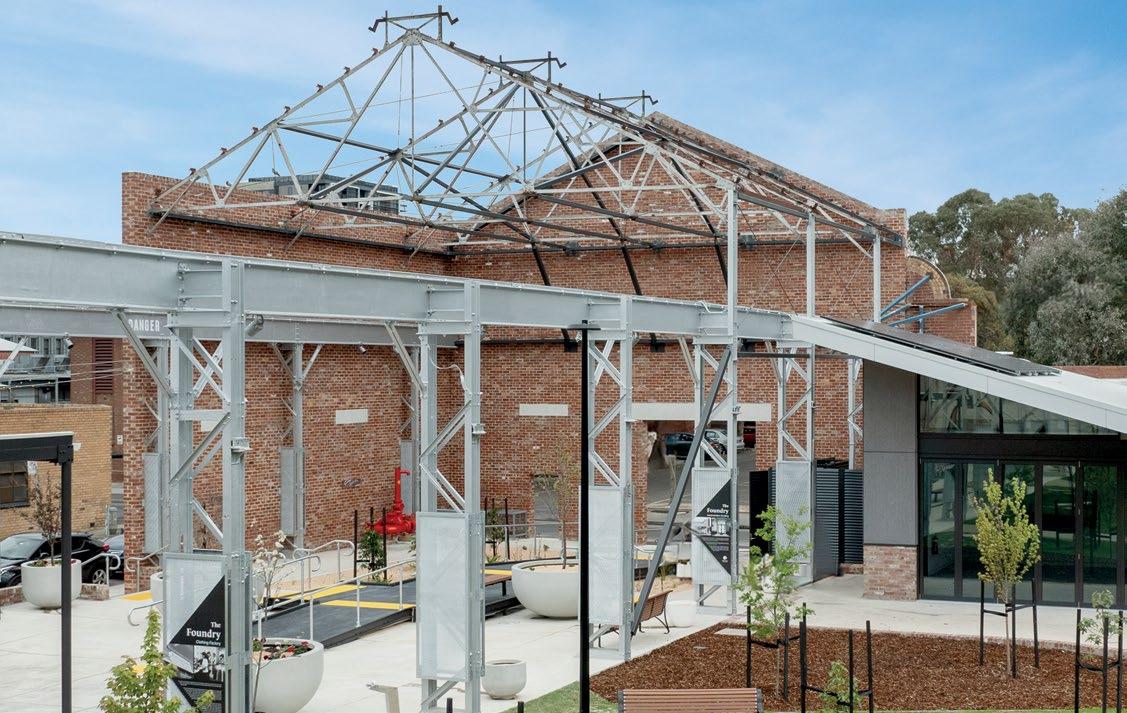
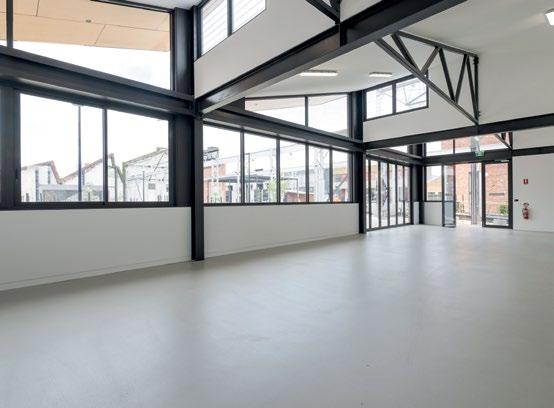
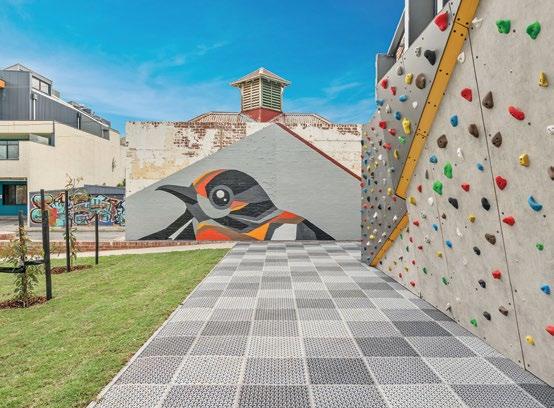
BUILDING ENGINEERING
Project: Yubup Park
Website: www.buildingengineering.com.au
Designer: Kieran Leong
Photographer: Kane Multimedia
Sponsored By
Yubup Park in Brunswick is a flagship project under Merri-bek City Council’s ‘Park Close to Home’ initiative, transforming a former warehouse into a vibrant urban park. Delivered with great care, the project preserved structural steel and rebuilt a heritage brick façade using over 80,000 bricks. The park now features lawn areas, walkways, a bouldering wall, water play zone, basketball court, and BBQs, enhancing community connection and green space access. A new café tenancy with external decking completes the vision, blending heritage and recreation to create a welcoming, multi-use destination in Melbourne’s inner north.
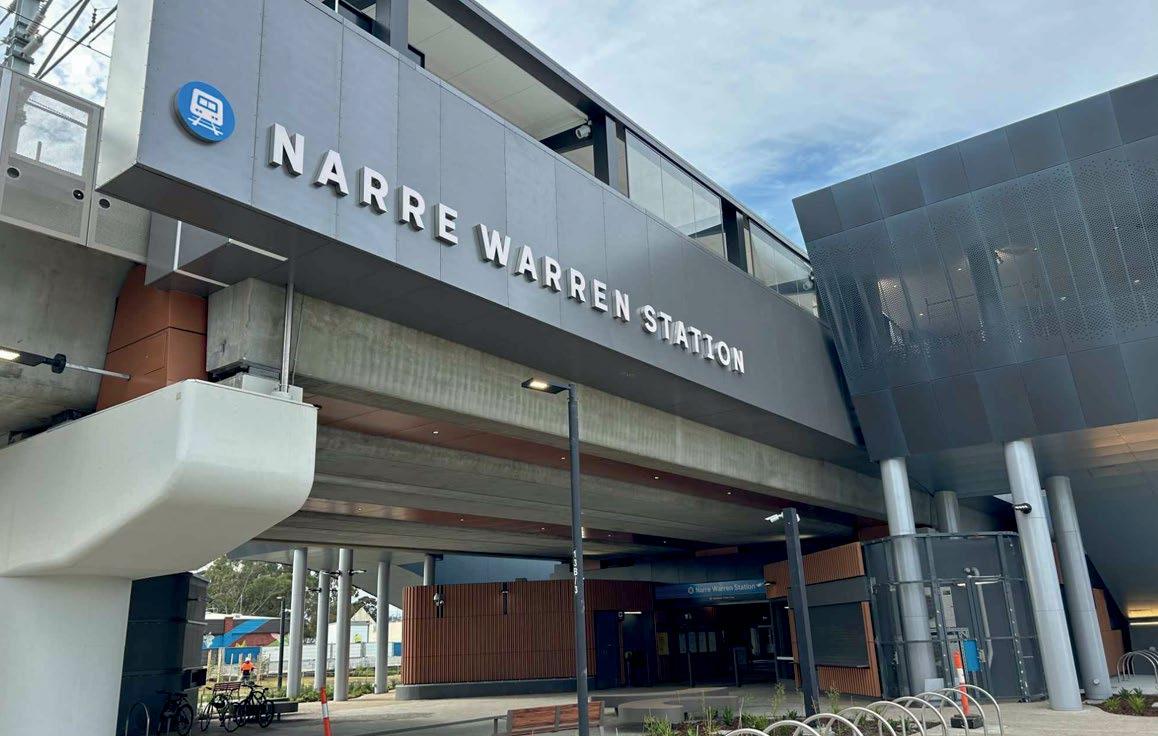
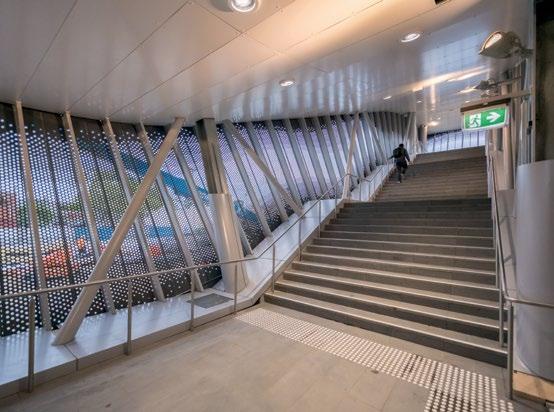
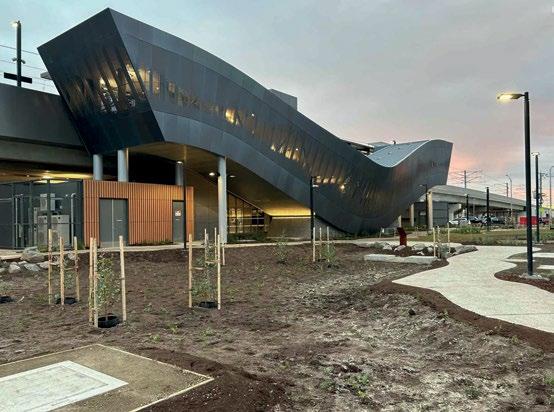
BUILT ENVIRONS PTY LTD
Project: Narre Warren Station
Website: builtenvirons.com.au
Designer: Kieran Leong
Photographer: WPA
Delivered
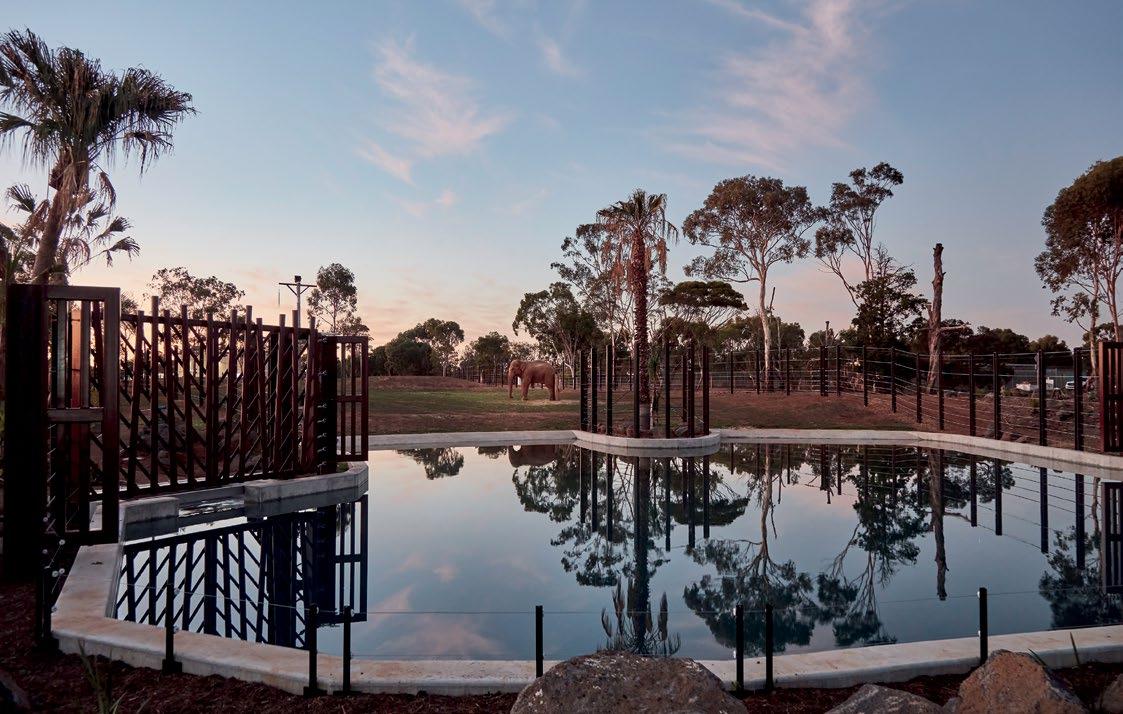
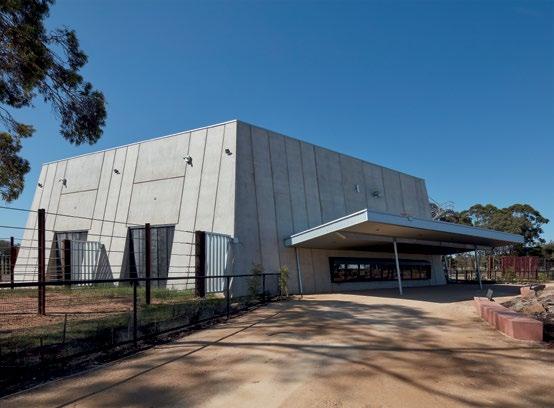
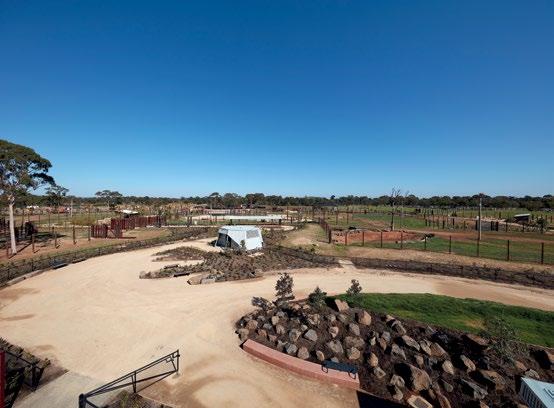
FAIRBROTHER
Project: Werribee Open Range Zoo Redevelopment
Website: www.fairbrother.com.au
Designer: Taylor Cullity Lethlean (TCL) – Lead Consultant
Photographer: Ned Meldrum Photography
The Werribee Open Range Zoo redevelopment is a groundbreaking 20-hectare transformation, set to deliver the largest elephant habitat in the southern hemisphere. Designed to support full bull and herd populations, the facility features two advanced barns equipped for animal welfare and behavioural training. Over 50,000m³ of earth reshaped the once-flat site into a naturalistic, undulating landscape with mud pits, sand pits, and two expansive elephant pools. Visitors can explore the 1.3km walking path through five distinct habitats, culminating in a terraced viewing area. WORZ sets a new benchmark in wildlife care, visitor experience, and habitat design.
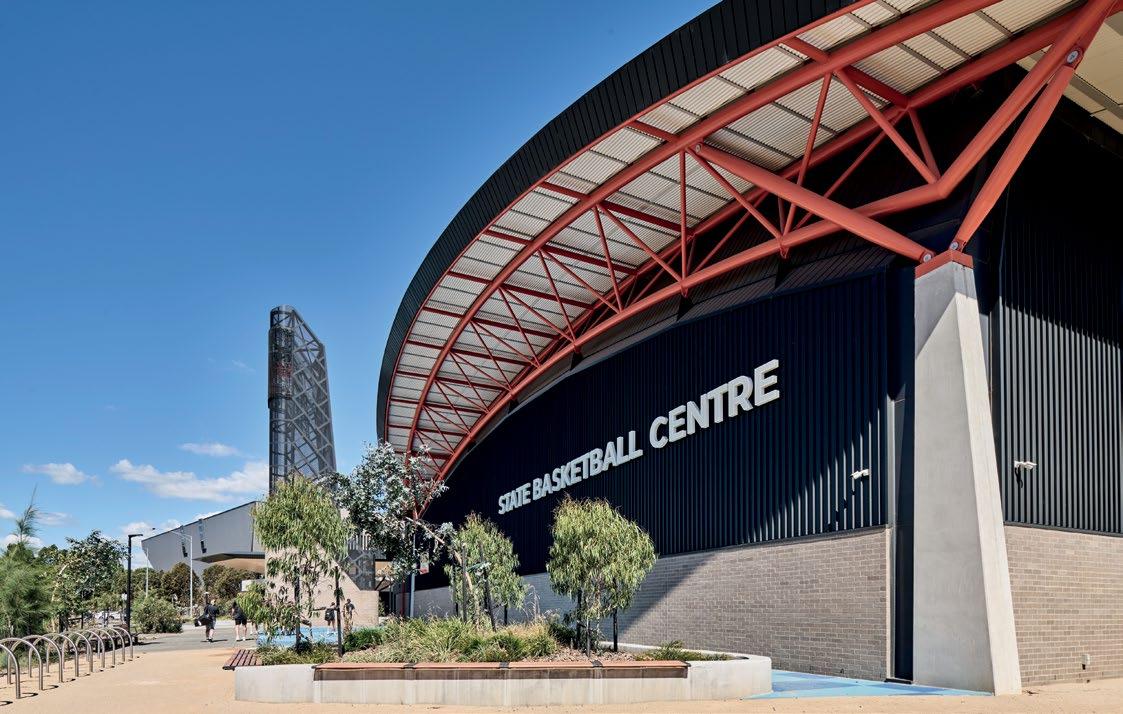
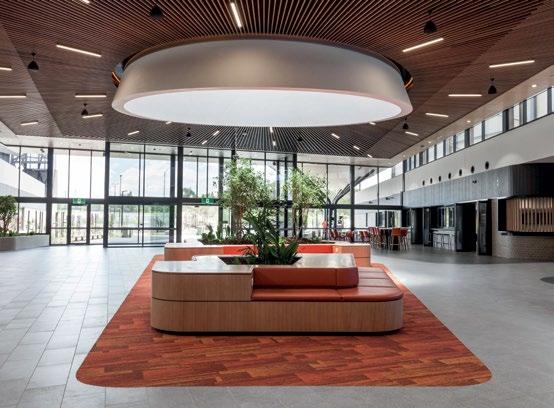
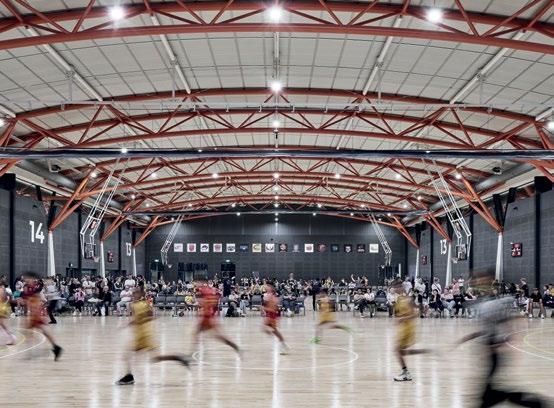
EXCELLENCE IN SOCIAL PROCUREMENT
ADCO GROUP PTY LTD
Project: State Basketball Centre
Website: www.adcoconstruct.com.au
Photographer: Chris Matterson Photography
At ADCO, social procurement is more than a policy — it’s a deeply embedded practice that shapes how every project is delivered. At the State Basketball Centre, ADCO more than doubled its Indigenous spend target, partnering with Aboriginal-owned businesses such as A2B and Panku to create real, lasting opportunities — including the employment of 44 Indigenous workers. Diversity was championed on site, with 93 women forming part of the workforce and further support provided through the Women of ADCO program — a national initiative focused on mentoring, professional development and industry advocacy. The project also exceeded Major Projects Skills Guarantee targets by investing in local training and education, bolstered by ADCO’s industryleading cadet and graduate program. Inclusive culture was further fostered through a partnership with Headspace Knox, where young people gained meaningful construction experience. Every initiative speaks to ADCO’s commitment to not only delivering exceptional built outcomes, but to shaping stronger, fairer, and future-ready communities.
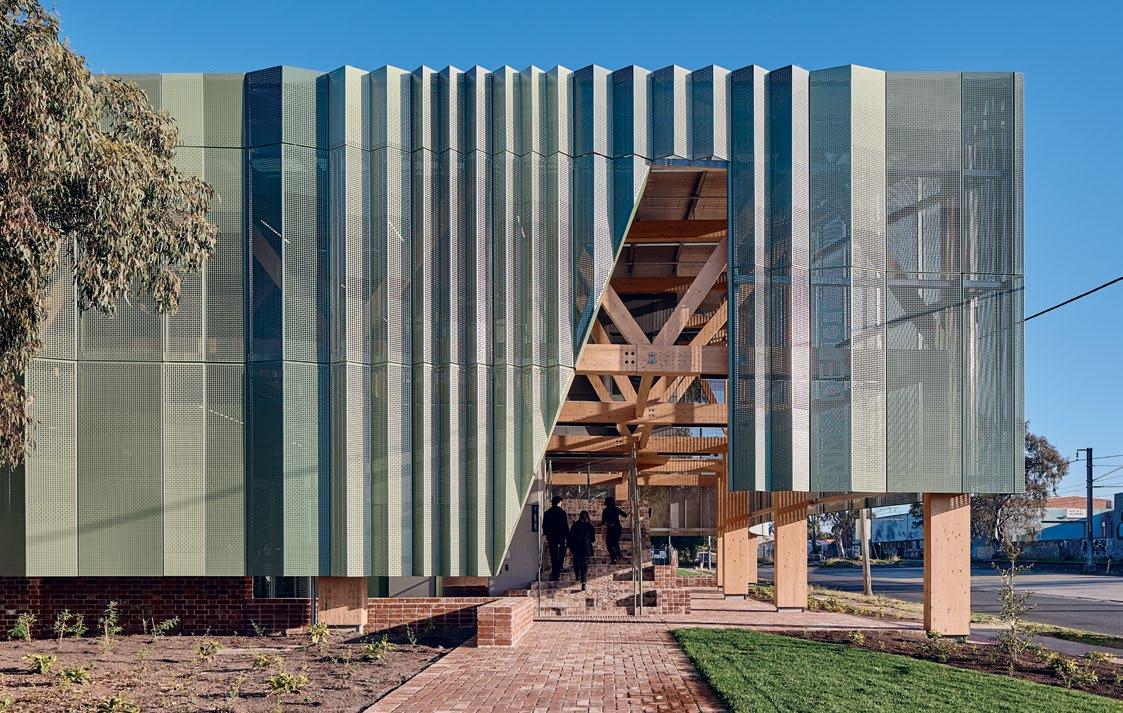
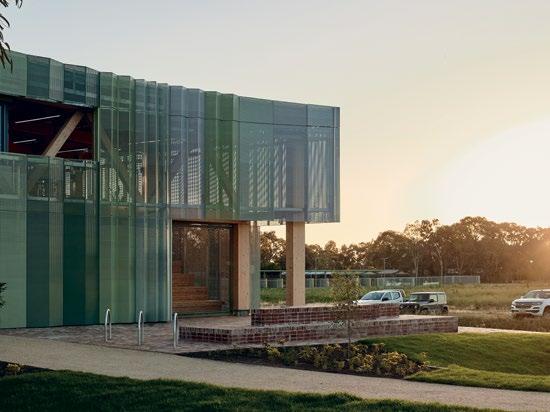
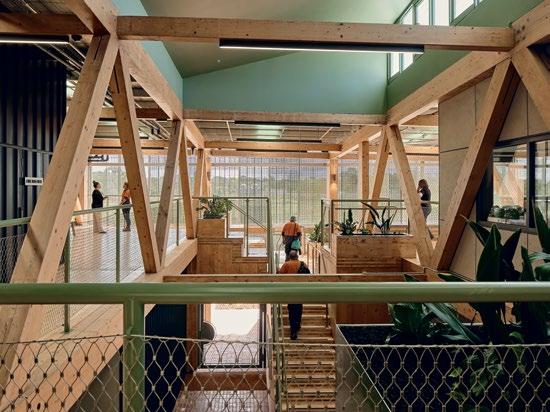
BUILDING ENGINEERING
Project: Northern Memorial Park Depot
Website: www.buildingengineering.com.au
Designer: Suzannah Waldron
Photographer: Peter Bennetts
Sponsored By
The Northern Memorial Park Depot is a bold new operations hub for GMCT, combining sustainability, precision, and architectural ingenuity. Featuring over 700 uniquely fabricated mass timber elements, 20 custom glulam trusses, and a complex perforated façade, the two-storey depot houses vehicles, workshops, offices, and shared spaces. An 18-metre bridge over Campbellfield Creek and striking CLT features complete the state-of-the-art facility. Delivered with meticulous quality control and international collaboration, this project redefines what a modern civic operations centre can be.
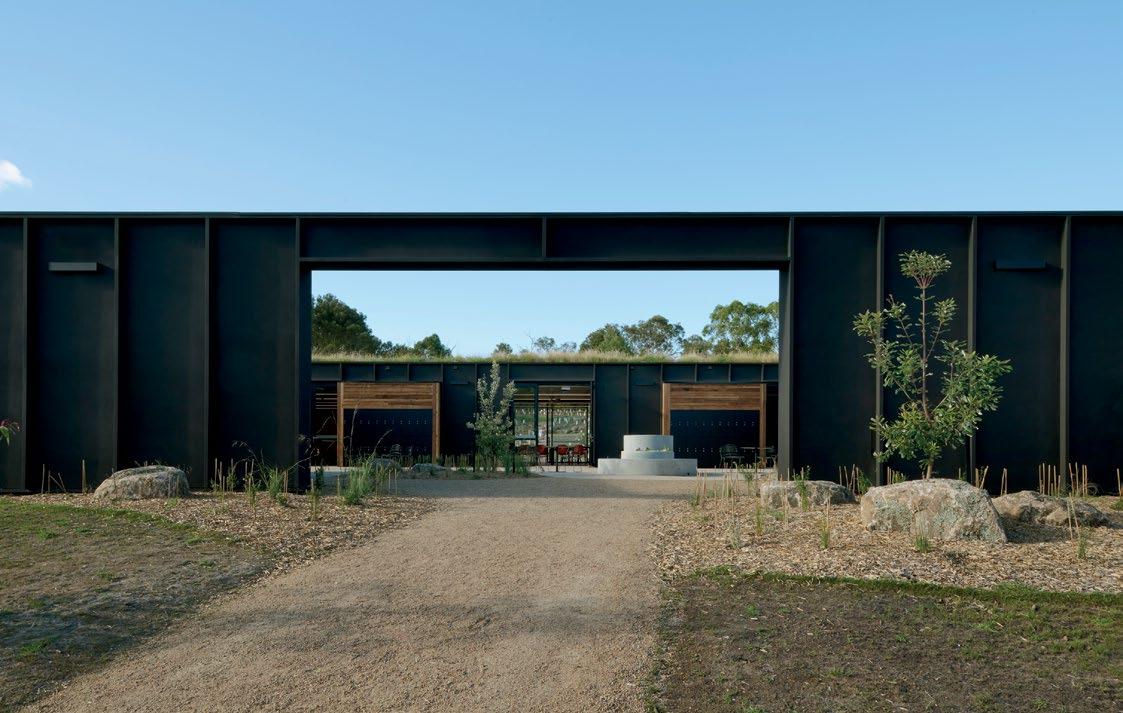
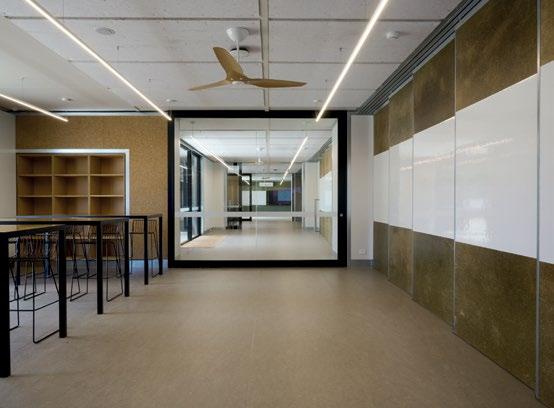
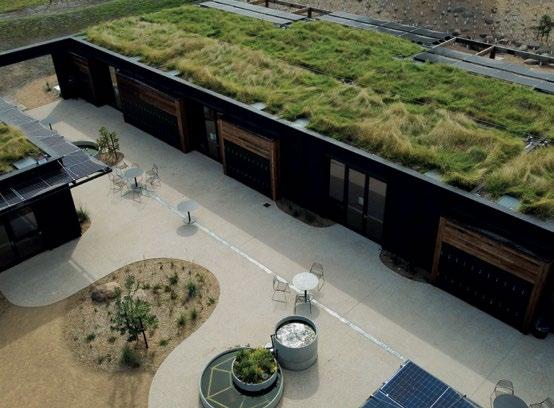
SOUTH EAST BUILDING SERVICES
Project: Woodleigh Year 10 Sustainable & Regenerative Futures Studio
Website: www.sebs.com.au
Designer: Frank Burridge / Joost Bakker
Photographer: Earl Carter
By
The Woodleigh Regenerative Futures Studio is a groundbreaking, solar-powered learning ecosystem where students grow rooftop native gardens, harvest aquaponic fish, and filter air pollutants, all within a zero-waste, carbon-sequestering building. Spread across three pavilions, it features flexible learning spaces, a communal hemp-joinery kitchen, and Australia’s first use of 100% local hemp cabinetry. Built with prefabricated straw panels and a living roof, the Studio fosters biodiversity and bushfire resilience. Open-sourced under Creative Commons, this project is a national model for regenerative design, showing students and communities what a sustainable future can truly look like.
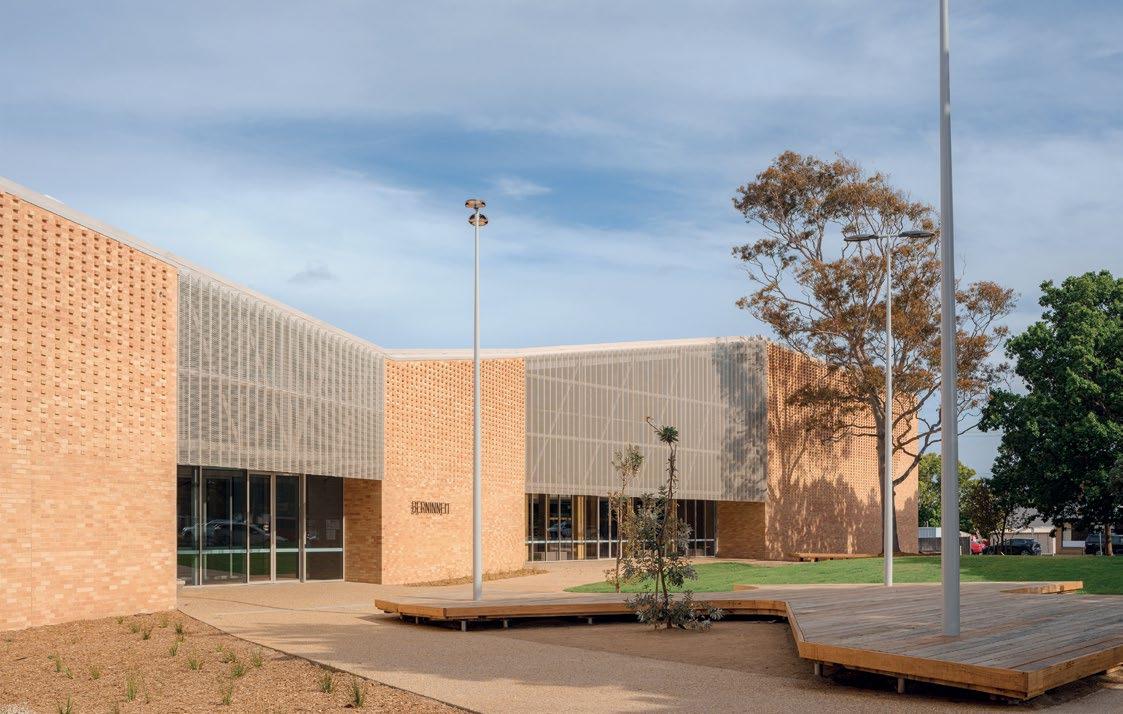
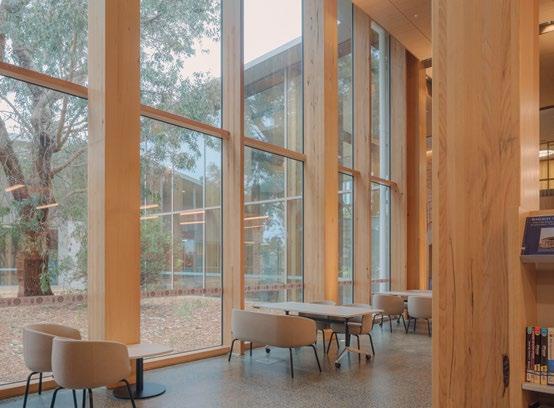
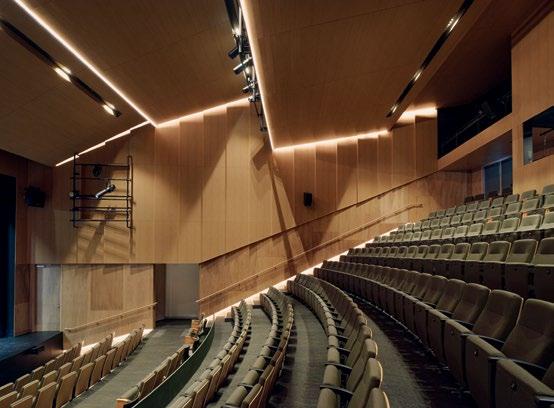
MCCORKELL CONSTRUCTIONS
Project: Berninneit Cultural & Community Centre
Website: mccorkell.net.au
Photographer: Victor Vieaux Photography
By
The Berninneit Cultural Centre in Cowes is a vibrant, multi-purpose community hub that celebrates Bass Coast’s heritage while embracing sustainable design. Replacing the former cultural centre, the new facility features a 260-seat theatre, library, museum, gallery, and community spaces—all under one roof. Designed and built to Passivhaus standards, it uses mass timber and natural light to create a warm, energy-efficient environment. A preserved gum tree anchors the central courtyard, visible through floor-to-ceiling glazing. With its striking brick façade and inclusive design, Berninneit is a cultural landmark built for generations to come.
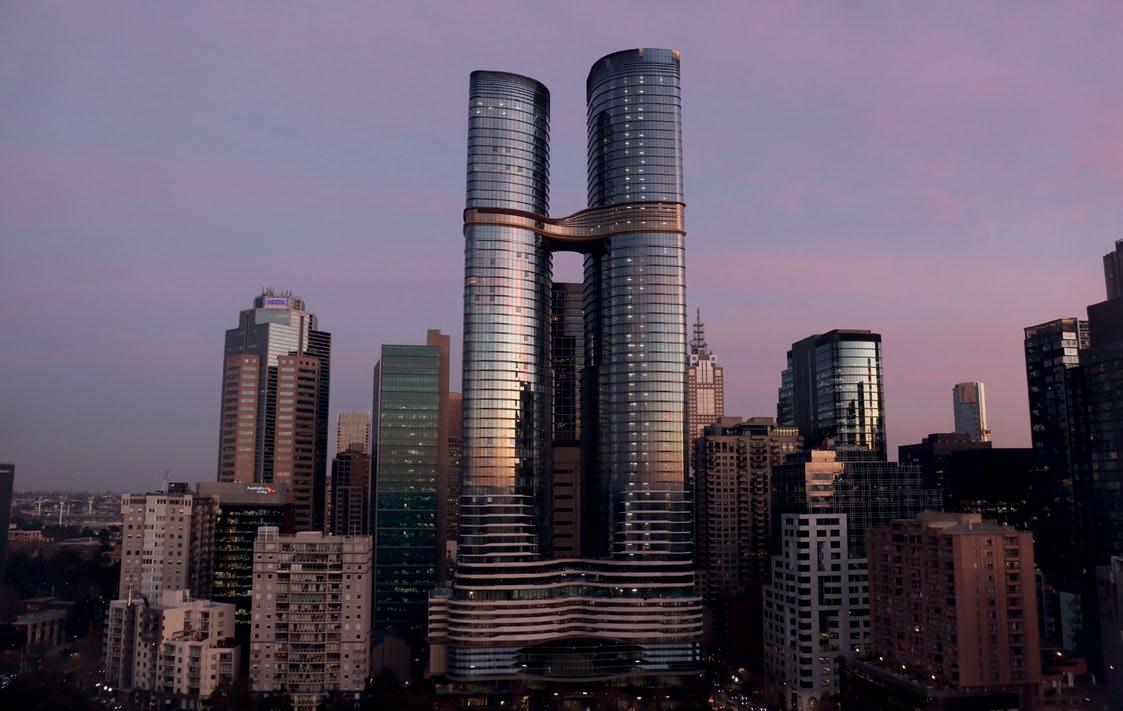
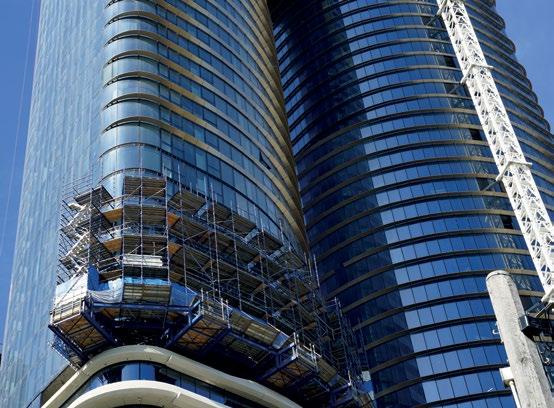
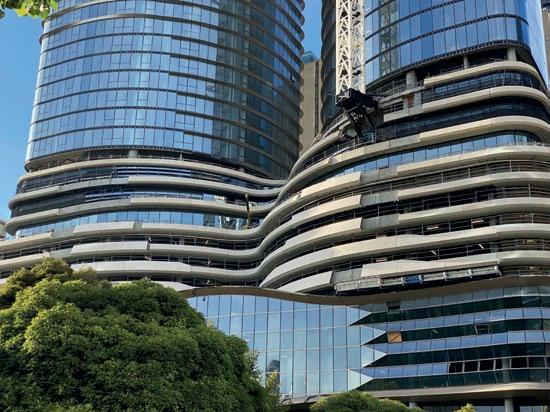
FACADEX
Project: 308 Exhibition Street
Website: www.facadex.com.au
By
The Berninneit Cultural Centre in Cowes is a vibrant, multi-purpose community hub that celebrates Bass Coast’s heritage while embracing sustainable design. Replacing the former cultural centre, the new facility features a 260-seat theatre, library, museum, gallery, and community spaces—all under one roof. Designed and built to Passivhaus standards, it uses mass timber and natural light to create a warm, energy-efficient environment. A preserved gum tree anchors the central courtyard, visible through floor-to-ceiling glazing. With its striking brick façade and inclusive design, Berninneit is a cultural landmark built for generations to come.
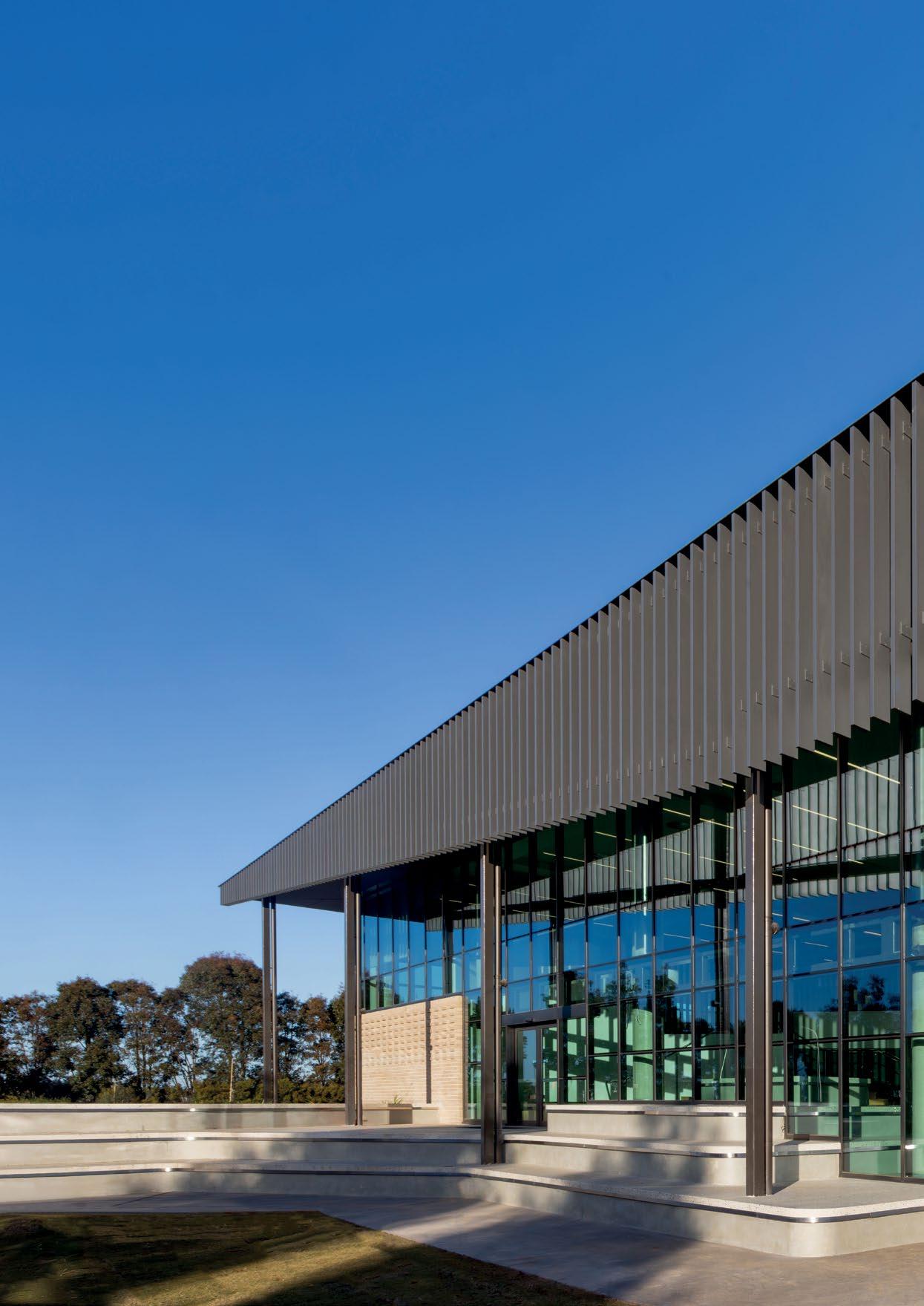
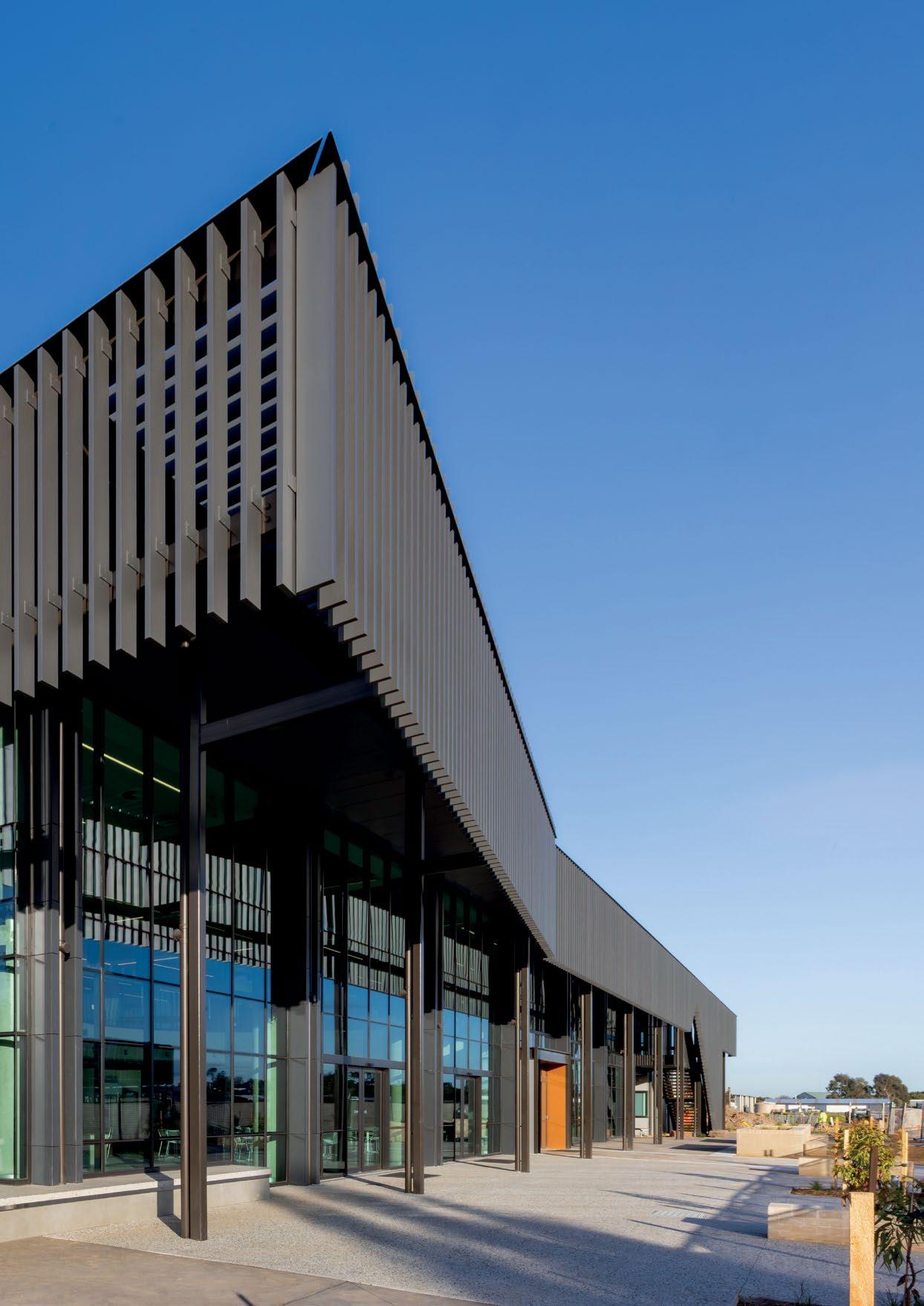
MASTER BUILDERS VICTORIA STATE ENTRANTS
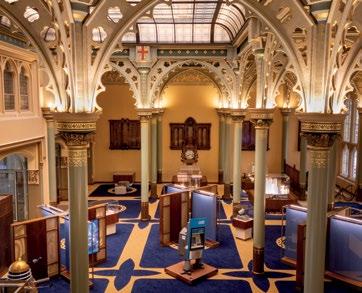
Excellence in Fitout Under $5M arete Australia
Project: ANZ Banking Museum
Website: www.arete.com.au
Photo: Joe Vittorio Photography
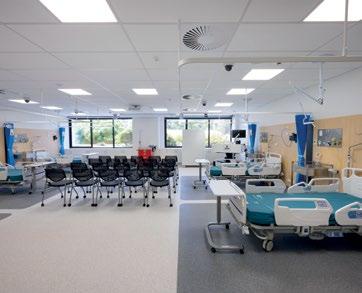
Excellence in Fitout Under $5M Fairbrother
Project: Deakin University Health Precinct
Website: www.fairbrother.com.au
Photo: Ned Meldrum Photography
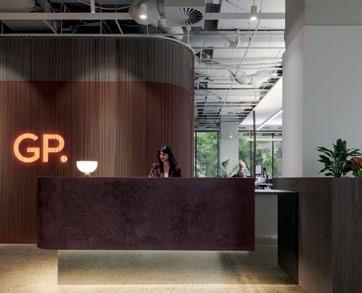
Excellence in Fitout Under $5M Plan Group
Project: Gray Puksand Melbourne Studio
Website: plangroup.com.au
Photo: Nicole England
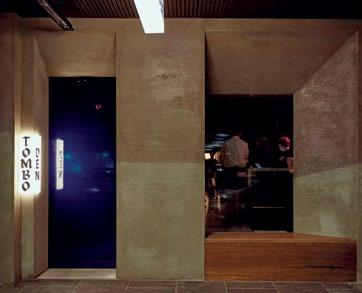
Excellence in Fitout Under $5M Directitude
Project: Tombo Den
Website: directitude.com.au
Designer: DKO Architecture
Photo: Sebastian Higham Blu Agency
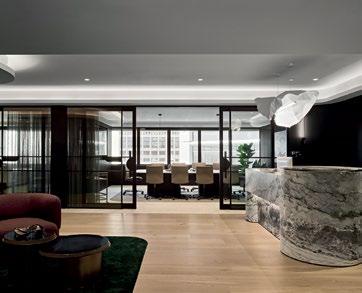
Excellence in Fitout Under $5M McCormack
Project: McCormack VIC Head Office Fitout
Website: mccormack.com.au
Designer: Studio 103
Photo: Shannon McGrath
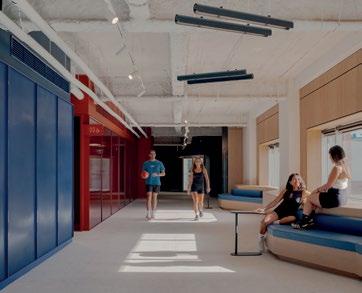
Excellence in Fitout Under $5M SHAPE Australia Pty Ltd
Project: Western Bulldogs Women’s Health & Leadership Hub
Website: shape.com.au
Photo: Victor Vieaux Photography
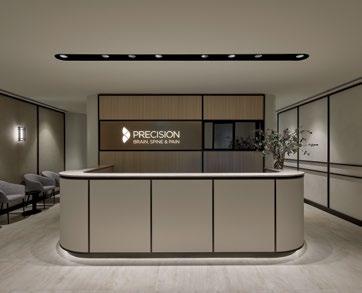
Excellence in Fitout Under $5M Easton.
Project: Precision Health Medical Fitout
Website: easton.co/
Designer: SJB Interiors
Photo: Dave Kulesza
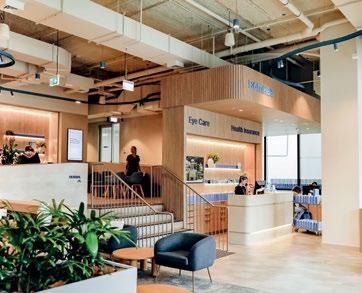
Excellence in Fitout Under $5M McCormack
Project: GMHBA Medical Fitout
Website: mccormack.com.au
Designer: DKO Architecture
Photo: Lily & Henry Photography
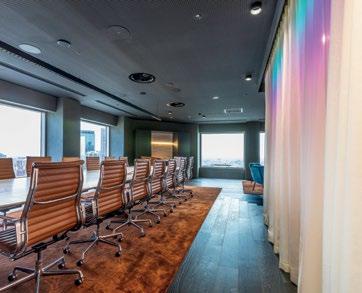
Excellence in Fitout Under $5M Turn Group Pty Ltd
Project: Kapitol Group Head Office
Website: turngroup.au
Designer: Turn Group Design
Photo: Kane Jarrod Photography
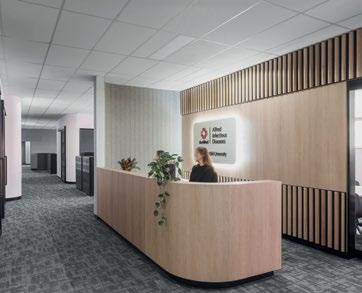
Excellence in Fitout $5M-$10M
Alchemy
Project: Alfred House Infectious Diseases
Website: www.alchemyconstruct.com
Photo: David Collopy
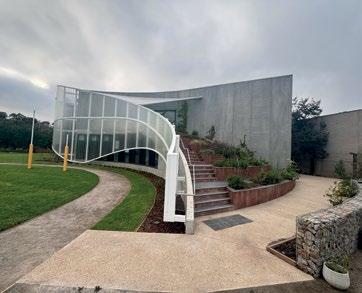
Excellence in Fitout $5M-$10M
Connellan Industries Australia Pty Ltd
Project: Bialik College Launch Laboratory
Website: connellan.com.au
Photo: Jack Carlin
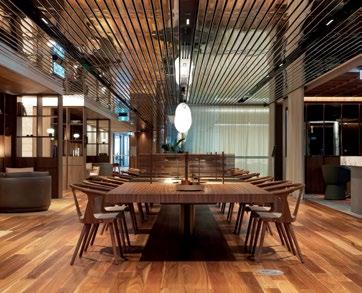
Excellence in Fitout $5M-$10M Plan Group
Project: Collins St Third Space & Café
Website: plangroup.com.au
Photo: Katya Menshikova - Pixel Collective
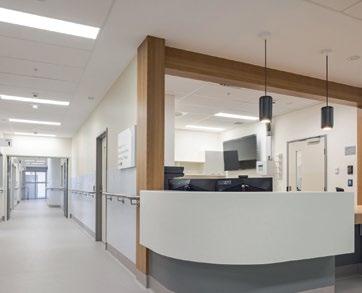
Excellence in Fitout $5M-$10M Alchemy
Project: Alfred East Block
Website: www.alchemyconstruct.com
Photo: David Collopy
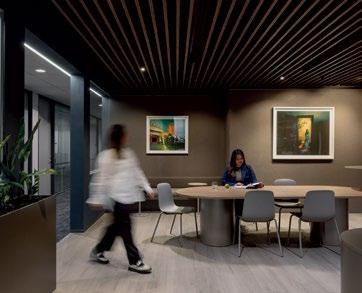
Excellence in Fitout $5M-$10M
McCormack
Project: Ah Ket Chambers Fitout
Website: mccormack.com.au
Designer: Gray Puksand
Photo: Elise Scott Photography
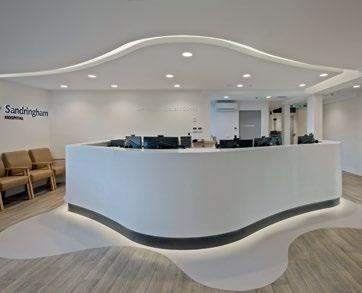
Excellence in Fitout $5M-$10M SHAPE Australia Pty Ltd
Project: Sandringham Hospital Outpatient Refurbishment Website: shape.com.au
Photo: Matthew Lynch – Pixel Collective
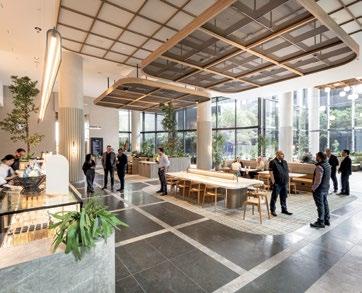
Excellence in Fitout $5M-$10M
Building Engineering
Project: Twenty8 Freshwater Place
Website: www.buildingengineering.com.au
Photo: Nose to Tail
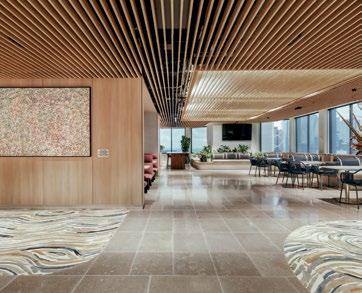
Excellence in Fitout $5M-$10M MPA
Project: Wotton Kearney
Website: www.mpa.com.au
Photo: Nguyen Dang
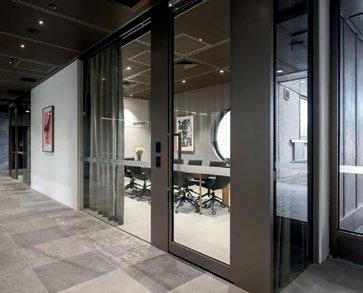
Excellence in Fitout Over $10M arete Australia
Project: National Gallery of Victoria, Contemporary Upgrade Website: www.arete.com.au
Designer: Fenella Webster & Bud Lo
Photo: Kane Jarrod Photography
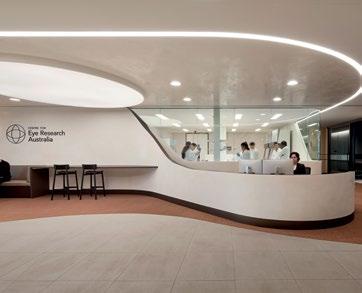
Excellence in Fitout Over $10M
arete Australia
Project: Centre for Eye Research Australia Fitout
Website: www.arete.com.au
Photo: Kane Jarrod Photography & Tatjana Plitt
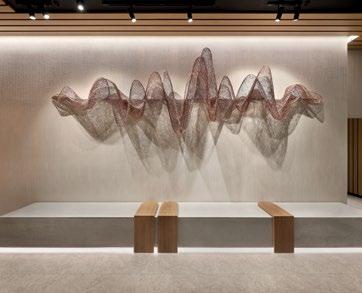
Excellence in Fitout Over $10M
Hacer Group
Project: Emporium
Website: www.hacer.com.au
Photo: Michael Gazzola
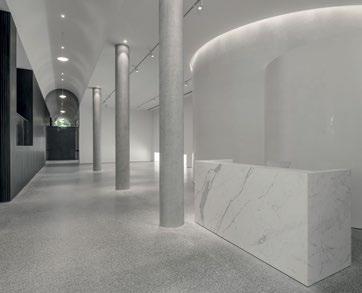
Excellence in Fitout Over $10M
Kane Constructions Pty Ltd
Project: The University of Melbourne, Ian Potter Museum of Art Education Centre
Website: www.kane.com.au
Designer: Randal Marsh & Lachlan Anderson
Photo: Fergus Floyd Photography
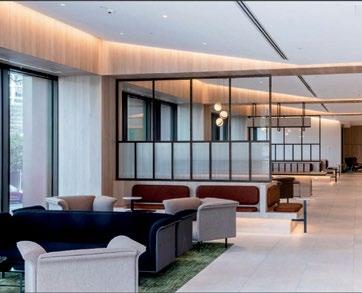
Excellence in Fitout Over $10M
Building Engineering
Project: 380 St Kilda Road
Website: www.buildingengineering.com.au
Photo: Gazi Photograph & Kane Jarrod Photography
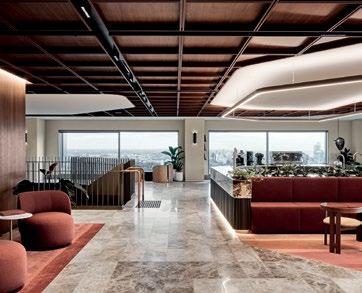
Excellence in Fitout Over $10M
JLL
Project: JLL Melbourne
Website: www.jll.com.au
Designer: JLL
Photo: Tom Blachford
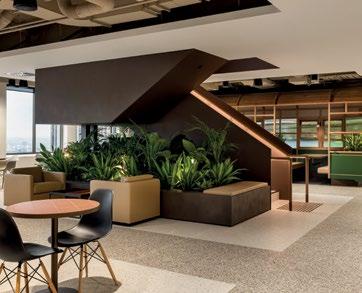
Excellence in Fitout Over $10M
MPA
Project: Holding Redlich
Website: www.mpa.com.au
Photo: Rusty Crawshaw
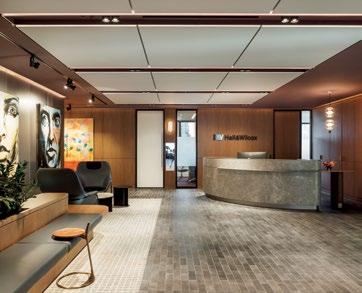
Excellence in Fitout Over $10M
FDC Construction & Fitout Pty Ltd
Project: Hall & Wilcox Lawyers
Website: www.fdcbuilding.com.au
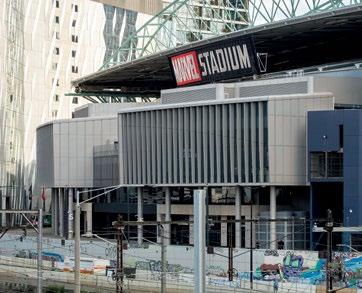
Excellence in Fitout Over $10M John Holland
Project: Marvel Stadium Upgrade
Website: www.johnholland.com.au
Designer: Grimshaw, together with First Nations consultant and designers from Greenshoot Consulting and Greenaway Architects
Photo: Damien Ford
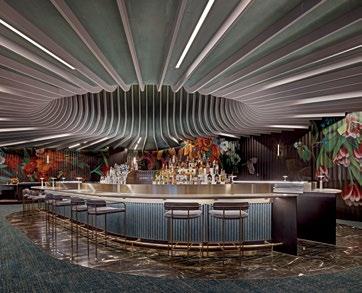
Excellence in Fitout Over $10M Plan Group
Project: Marvel Stadium Feature Bar & Restaurants
Website: plangroup.com.au
Photo: Tatjana Plitt Photography
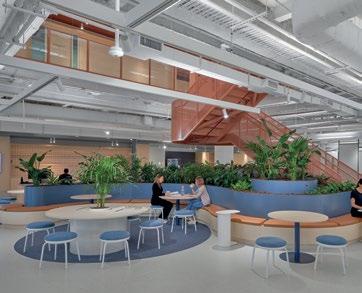
Excellence in Fitout Over $10M
SHAPE Australia Pty Ltd
Project: Chadstone Place Upgrade & Officeworks Integrated Fitout
Website: shape.com.au
Photo: Peter Clarke & Pixel Collective
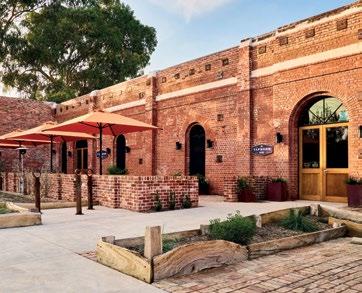
Excellence in Construction of Commercial Buildings Under $3M
Edifice Construction Pty Ltd
Project: Shedshaker Brewery
Website: edicon.net.au
Photo: Leon Schoots Photography
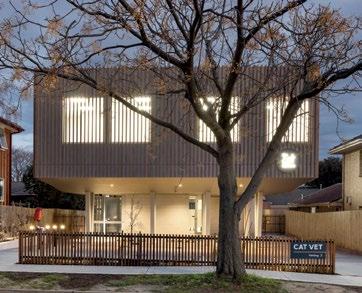
Excellence in Construction of Commercial Buildings $3M-$5M
Constructive Group
Project: The Cat Clinic
Website: www.constructivegroup.com.au
Photo: John Wheatley
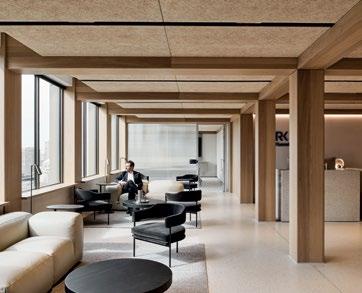
Excellence in Fitout Over $10M
SHAPE Australia Pty Ltd
Project: Russell Kennedy Melbourne Office
Website: shape.com.au
Photo: Tom Blachford
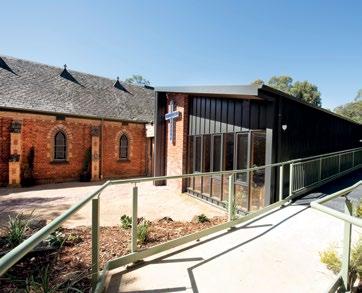
Excellence in Construction of Commercial Buildings Under $3M
RPLCON
Project: Uniting Church Refurbishment
Website: www.rplcon.com.au
Photo: David Smith
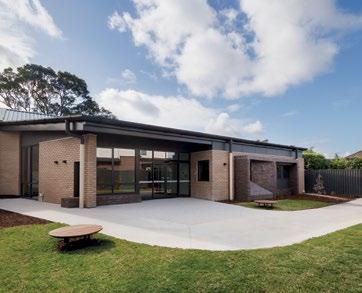
Excellence in Construction of Commercial Buildings $3M-$5M
INTREC Management VIC Pty Ltd
Project: Ward Avenue Kindergarten Website: www.intrec.com.au
Designer: AOA Christopher Peck
Photo: Rachael Dere – Blue Tree Studios
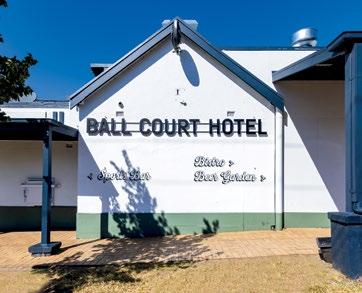
Excellence in Construction of Commercial Buildings Under $3M
Directitude
Project: The Ball Court Hotel
Website: directitude.com.au
Designer: Red Design Group
Photo: Bill Jackson – Martin Front Cover Photography
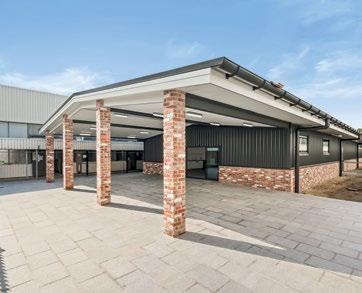
Excellence in Construction of Commercial Buildings Under $3M
Ultra Project Services Pty Ltd
Project: Wodonga Depot Office Upgrade
Website: www.ultraprojectservices.com.au
Photo: Richard Iskov – Little Brother Media
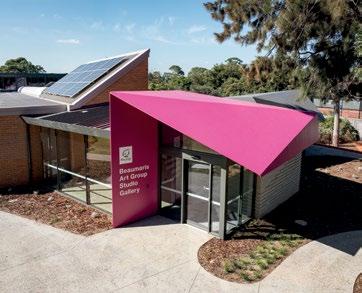
Excellence in Construction of Commercial Buildings $3M-$5M
McColl Smith Projects Pty Ltd
Project: Beaumaris Arts Group Studio
Website: www.mccollsmith.com.au
Photo: Noah Joo
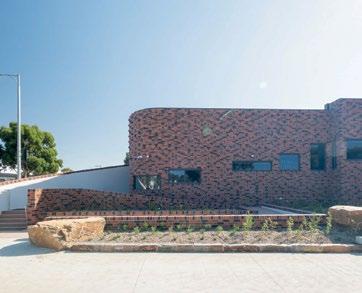
Excellence in Construction of Commercial Buildings $3M-$5M
McColl Smith Projects Pty Ltd
Project: Sunshine Specialist Courts Expansion
Website: www.mccollsmith.com.au
Photo: Shaun McCarthy – Urban Angles
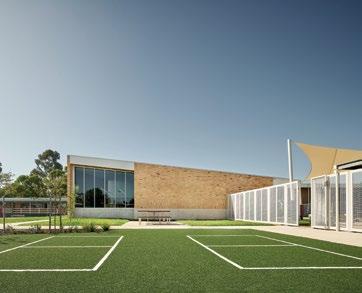
Excellence in Construction of Commercial Buildings $5M-$10M
Bowden Corp
Project: Vermont South Special School
Website: bowdencorp.com.au
Photo: Trent Perrett – IndustriArc
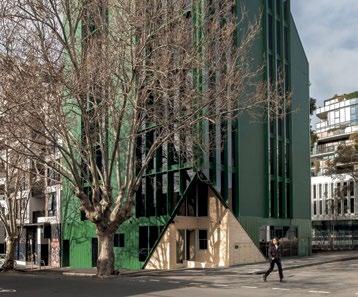
Excellence in Construction of Commercial Buildings $5M-$10M
Iurada Property Group
Project: Peel St
Website: iurada.com.au
Photo: Chris Murray Photography
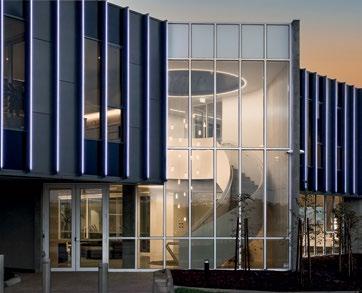
Excellence in Construction of Commercial Buildings $3M-$5M
MKMconstructions
Project: MKM Building Group Headquarters
Website: www.mkmcon.com.au
Designer: Jim Neil
Photo: Kashmia Joyce
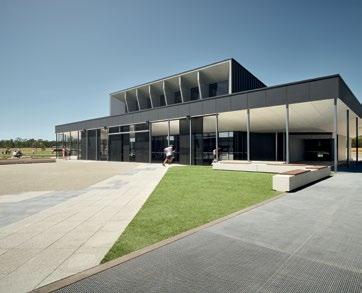
Excellence in Construction of Commercial Buildings $5M-$10M
Bowden Corp
Project: Braemar College Multi Purpose Hall
Website: bowdencorp.com.au
Photo: Trent Perrett – IndustriArc
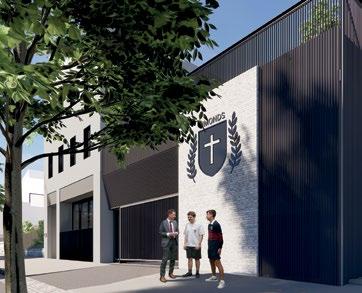
Excellence in Construction of Commercial Buildings $5M-$10M
Jardon Group
Project: Simonds Catholic College STEM Building
Website: www.jardongroup.com.au
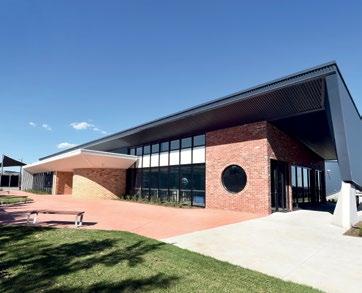
Excellence in Construction of Commercial Buildings $3M-$5M
RPLCON
Project: Hume Anglican Grammar, Kalkallo - Stage 3
Website: www.rplcon.com.au
Photo: David Smith
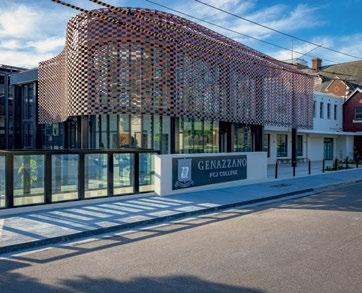
Excellence in Construction of Commercial Buildings $5M-$10M
Haddarco Pty Ltd
Project: Genazzano FCJ CollegeStudent Services Building Works & Winter Garden
Website: www.haddarco.com.au
Photo: Evan Sycamnias – Pixelife Studio
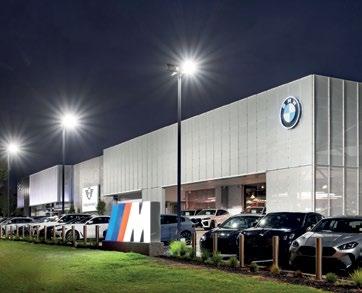
Excellence in Construction of Commercial Buildings $5M-$10M
Long Contracting Pty Ltd
Project: BMW
Website: www.longcontracting.com.au
Photo: Anthony McKee Photographer
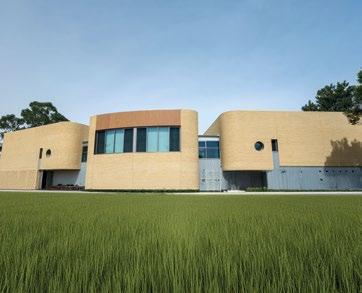
Excellence in Construction of Commercial Buildings $5M-$10M
McColl Smith Projects Pty Ltd
Project: Yarra Ranges Special Development School
Website: mccollsmith.com.au
Photo: Noah Joo
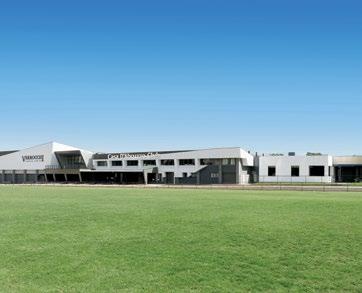
Excellence in Construction of Commercial Buildings $10M-$15M
AMS Constructions
Project: Casa D’Abruzzo Club
Website: amscon.com.au
Photo: We Shoot Buildings
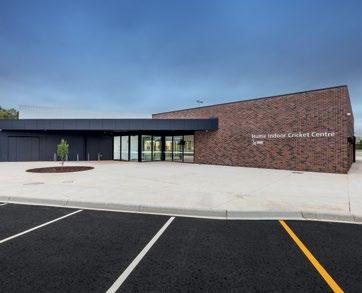
Excellence in Construction of Commercial Buildings $10M-$15M
Constructive Group
Project: Hume Indoor Cricket Centre
Website: www.constructivegroup.com.au
Photo: John Wheatley
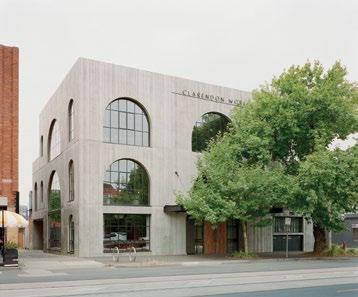
Excellence in Construction of Commercial Buildings $5M-$10M
Tycorp Construction
Project: Clarendon Works
Website: tycorp.com.au
Designer: Hecker Guthrie (interior)
Photo: Pier Carthrew
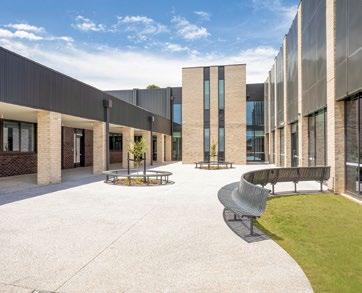
Excellence in Construction of Commercial Buildings $10M-$15M
APM Group Pty Ltd
Project: Glenroy Private School Senior Learning Building
Website: www.apmgroup.com.au
Photo: Steve Young – Young and Percival
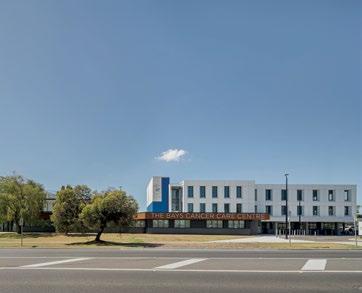
Excellence in Construction of Commercial Buildings $10M-$15M
Harris HMC
Project: The Bays Cancer Centre
Website: www.HarrisHMC.com.au
Photo: Gallant Lee
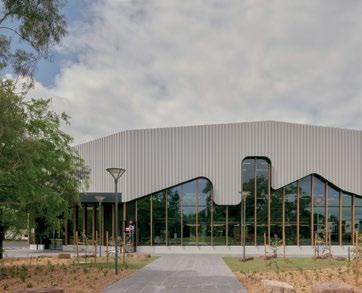
Excellence in Construction of Commercial Buildings $10M-$15M
Alchemy
Project: RMIT Trades Innovation Centre
Website: www.alchemyconstruct.com
Photo: Veeral Patel
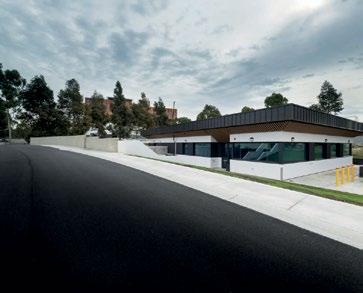
Excellence in Construction of Commercial Buildings $10M-$15M
arete Australia
Project: ANSTO, Nano Building Synchrotron facility
Website: www.arete.com.au
Designer: Construction & Building Design Pty Ltd
Photo: Kane Jarrod Photography
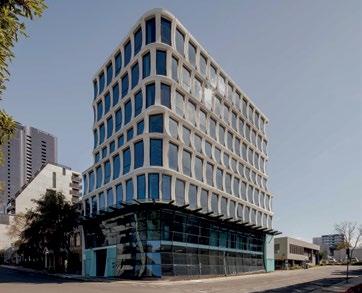
Excellence in Construction of Commercial Buildings $10M-$15M
Iurada Property Group
Project: Ellingworth Parade Offices
Website: iurada.com.au
Photo: Chris Murray Photography
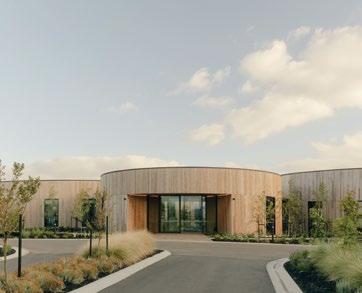
Excellence in Construction of Commercial Buildings $10M-$15M
Jardon Group
Project: Lifestyle Riverfield Clubhouse
Website: www.jardongroup.com.au
Photo: Gavin Green Photographer
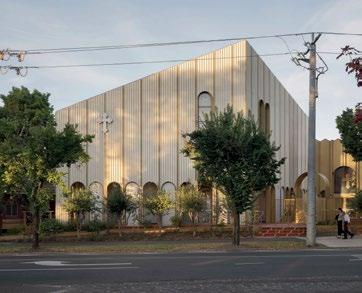
Excellence in Construction of Commercial Buildings $10M-$15M
SJ Higgins Group
Project: St Mary’s Coptic Orthodox Church
Website: www.sjhiggins.com.au
Photo: Tom Roe Photography
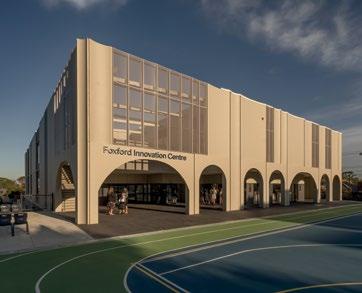
Excellence in Construction of Commercial Buildings $15M-$20M
Building Engineering
Project: St Columba’s College Foxford Innovation Centre
Website: www.buildingengineering.com.au
Designer: Kieran Leong
Photo: Kane Multimedia
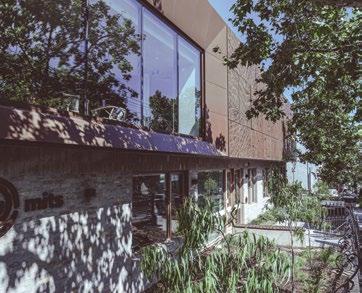
Excellence in Construction of Commercial Buildings $10M-$15M
Kane Constructions
Project: Melbourne Indigenous Transition School
Website: www.kane.com.au
Designer: Jim Neil
Photo: Kane Jarrod Photography
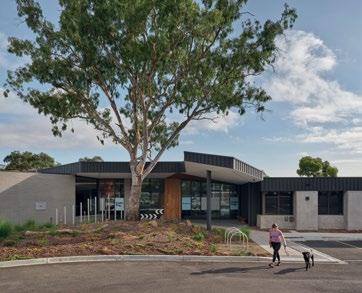
Excellence in Construction of Commercial Buildings $15M-$20M
2Construct Pty Ltd
Project: Guide Dogs Victoria Kew Campus – Stage 3
Website: www.2construct.com.au
Photo: Tom Roe Photography
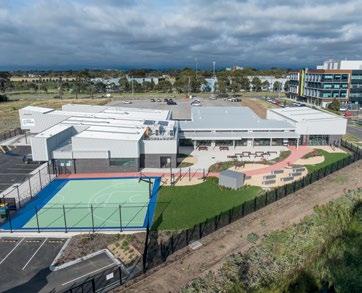
Excellence in Construction of Commercial Buildings $15M-$20M
Hutchinson Builders
Project: Hester Hornbrook Academy – Werribee Campus
Website: www.hutchinsonbuilders.com.au
Photo: Vitalii Tairov
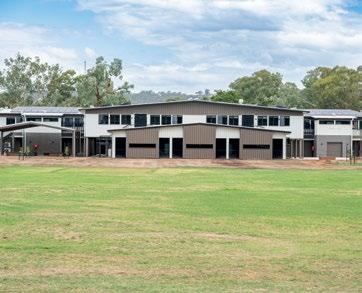
Excellence in Construction of Commercial Buildings $10M-$15M
Premier Building & Construction
Project: Wodonga Youth Foyer
Website: www.premierbc.com.au
Designer: Premier Building & Construction
Photo: Simon Dallinger
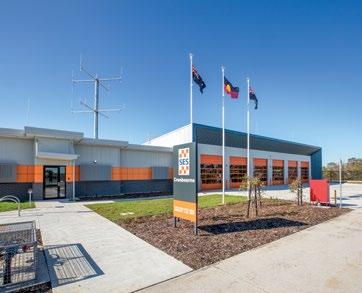
Excellence in Construction of Commercial Buildings $15M-$20M
APM Group Pty Ltd
Project: VICSES Eastern Tranche
Website: www.apmgroup.com.au
Photo: Steve Young – Young and Percival
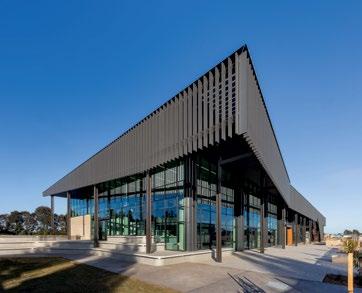
Excellence in Construction of Commercial Buildings $15M-$20M
Lamble Builders Pty Ltd
Project: Crest Education Senior Learning Centre
Website: lamblebuilders.com.au
Designer: Elvis Jeannot
Photo: Brad Lamble
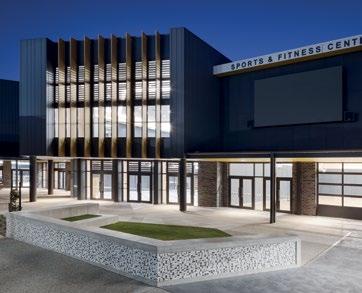
Excellence in Construction of Commercial Buildings $15M-$20M
Newpol Construction Pty Ltd
Project: Ilim College – Kiewa Secondary Boys Campus
Website: www.newpol.au
Photo: Tatjana Plitt Photography
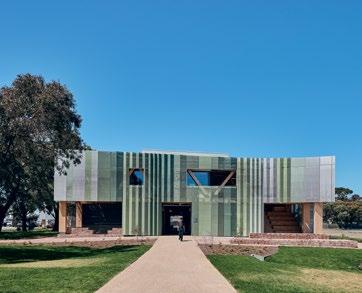
Excellence in Construction of Commercial Buildings $20M-$30M
Building Engineering
Project: Northern Memorial Park Depot
Website: www.buildingengineering.com.au
Designer: Suzannah Waldron
Photo: Peter Bennetts
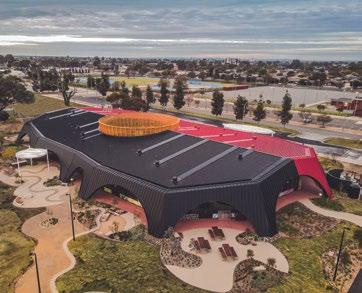
Excellence in Construction of Commercial Buildings $20M-$30M
TVN On-Country
Project: Munarra Centre for Regional Excellence
Website: tvnon-country.com.au
Designer: Jesse Judd – ARM Architects
Photo: Eleisha Collins – EM Photography
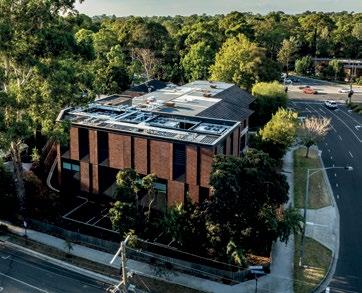
Excellence in Construction of Commercial Buildings $15M-$20M
Plan Group
Project: Blackburn Public Surgical Centre – Stages 1, 2 & 3
Website: plangroup.com.au
Photo: Johnathan McFeat – Pixel Collective & Geoff Hutchinson – Barwon Drone Photography
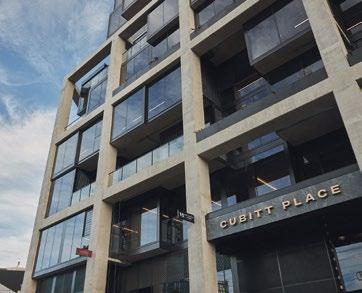
Excellence in Construction of Commercial Buildings $20M-$30M
Pace Development Group
Project: Cubitt Place
Website: pacedg.com.au
Designer: Splinter Society
Photo: Michael Pham
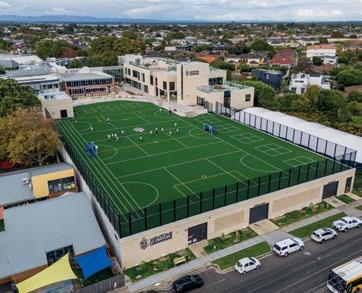
Excellence in Construction of Commercial Buildings $30M-$80M 2Construct Pty Ltd
Project: Mentone Grammar Bayview Precinct
Website: www.2construct.com.au
Photo: Josh Moulton – Black Fawn Collective
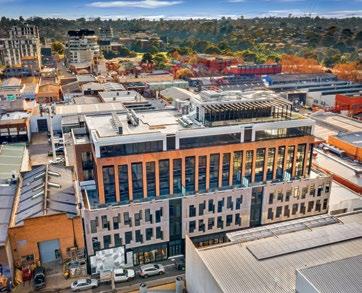
Excellence in Construction of Commercial Buildings $20M-$30M
Becon Constructions Pty Ltd
Project: Yarraberg Workspaces
Website: www.becon.com.au
Photo: Jack Brilli – Mosaic Media Melbourne
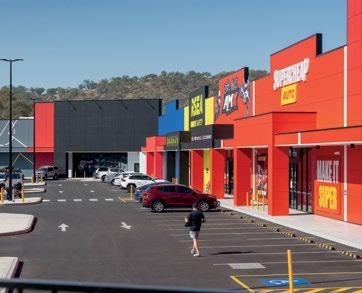
Excellence in Construction of Commercial Buildings $20M-$30M
Premier Building & Construction
Project: Anzac Parade
Website: www.premierbc.com.au
Photo: Simon Dallinger
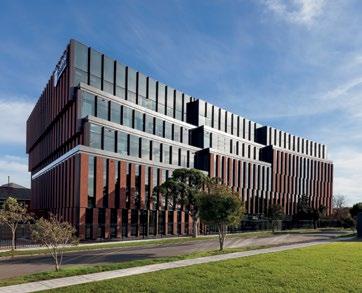
Excellence in Construction of Commercial Buildings $30M-$80M
ADCO Group Pty Ltd
Project: Caulfied Grammar School –Teaching and Learning Building 01
Website: www.adcoconstruct.com.au
Photo: Chris Matterson Photography
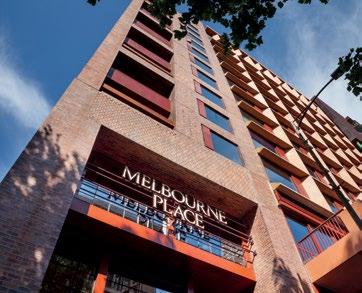
Excellence in Construction of Commercial Buildings $30M-$80M
ADCO Group Pty Ltd
Project: Melbourne Place
Website: www.adcoconstruct.com.au
Photo: Chris Matterson Photography
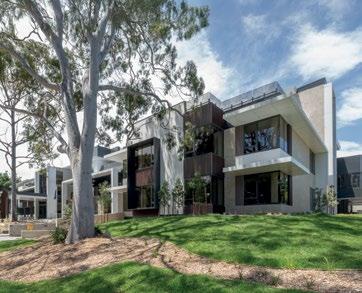
Excellence in Construction of Commercial Buildings $30M-$80M
Building Engineering
Project: Regis Aged Care Camberwell
Website: www.buildingengineering.com.au
Photo: Kane Multimedia
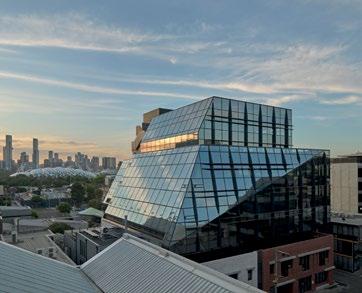
Excellence in Construction of Commercial Buildings $30M-$80M
Hickory
Project: Dover House
Website: www.hickory.com.au
Photo: Peter Clarke
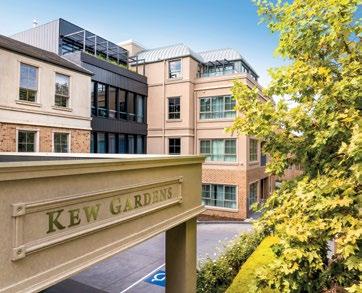
Excellence in Construction of Commercial Buildings $30M-$80M
APM Group Pty Ltd
Project: Kew Gardens Aged Care
Website: www.apmgroup.com.au
Photo: Glen Percival & Steve Young – Young and Percival
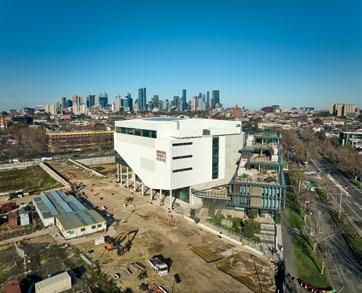
Excellence in Construction of Commercial Buildings $30M-$80M
Built Environs Pty Ltd
Project: Bundha Sports Centre (Fitzroy Gasworks Sports Centre)
Website: builtenvirons.com.au
Designer: Introba (services)
Photo: Craig Moodie Photography
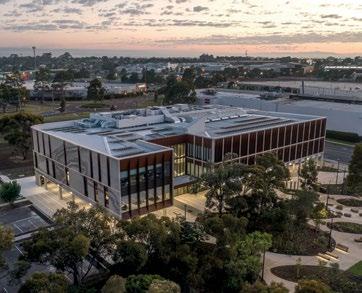
Excellence in Construction of Commercial Buildings $30M-$80M
Hutchinson Builders
Project: Bendigo Kangan Institute - Health and Community Centre of Excellence
Website: www.hutchinsonbuilders.com.au
Photo: Vitalii Tairov
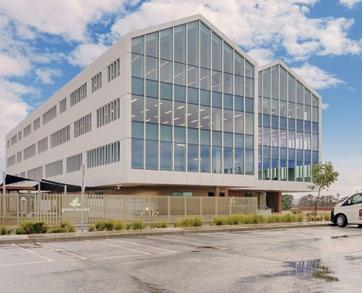
Excellence in Construction of Commercial Buildings $30M-$80M
Becon Constructions
Project: Merrifield Mixed Use & Swim School
Website: www.becon.com.au
Photo: Jack Brilli – Mosaic Media Melbourne
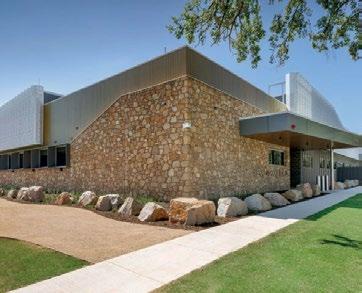
Excellence in Construction of Commercial Buildings $30M-$80M
Joss Construction
Project: Benalla Police Station Redevelopment Stage 1
Website: jossgroup.com.au
Photo: Geoff Beck – Ridgidigital
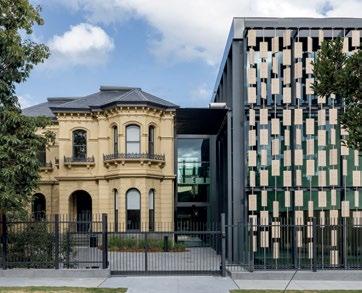
Excellence in Construction of Commercial Buildings $30M-$80M
Ireland Brown Constructions Pty Ltd
Project: Ruyton Girls’ School – Performing Arts Centre and Library Precinct
Website: www.ibconstructions.com.au
Photo: Karl Devic – FLVR Creative
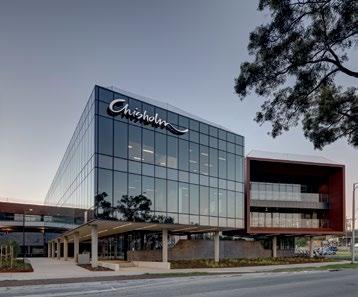
Excellence in Construction of Commercial Buildings $30M-$80M
Kane Constructions
Project: Chisholm TAFE Frankston Redevelopment (Stage 2)
Website: www.kane.com.au
Photo: Brett Boardman Photography
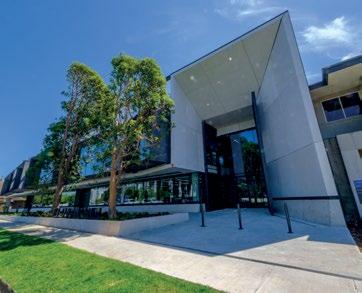
Excellence in Construction of Commercial Buildings $30M-$80M
Vaughan Constructions
Project: Brighton Grammar School: The Duigan Centre
Website: www.vaughans.com.au
Photo: Mark Playdon – Aerial Digital Technologies
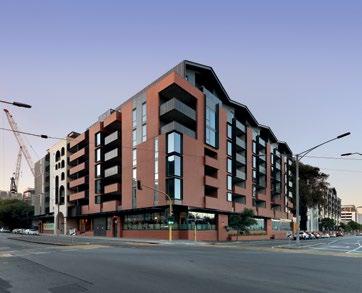
Excellence in Mediumrise Apartment Buildings Hacer Group
Project: LOCAL Kensington
Website: www.hacer.com.au
Photo: Michael Gazzola
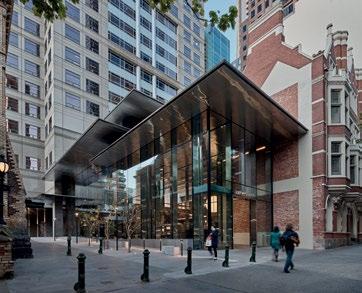
Excellence in Construction of Commercial Buildings $30M-$80M
Kane Constructions
Project: 120 Collins Street, Ground Floor Plane Revitalisation Project
Website: www.kane.com.au
Designer: Hassell Studios
Photo: Peter Bennetts – Bennetts Studio Pty Ltd
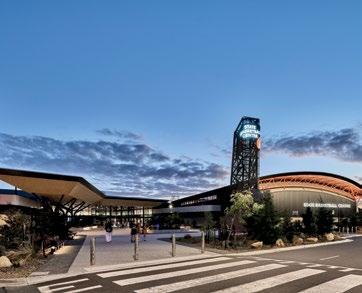
Excellence in Construction of Commercial Buildings Over $80M
ADCO Group Pty Ltd
Project: State Basketball Centre
Website: www.adcoconstruct.com.au
Designer: Jesse Judd – ARM Architects
Photo: Chris Matterson Photography & Tom Blachford Photography
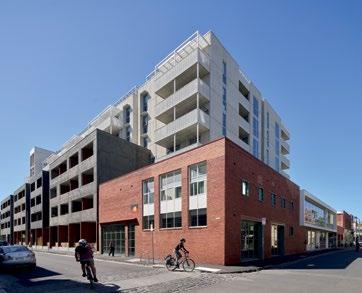
Excellence in Mediumrise Apartment Buildings
Hacer Group
Project: Assemble BSB
Website: www.hacer.com.au
Photo: Glenn Hester
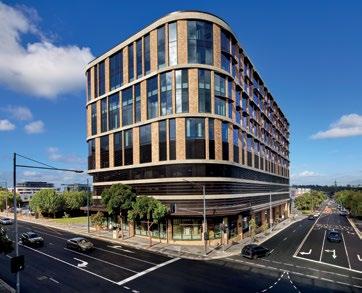
Excellence in Construction of Commercial Buildings $30M-$80M Maben Group
Project: Bond St – Office Development
Website: maben.com.au
Photo: Lisbeth Grosmann Photography
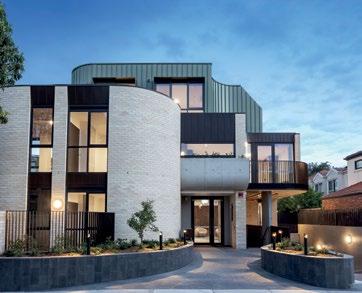
Excellence in Lowrise Apartment Buildings
Constructive Group
Project: Bumble Bee – SDA Apartments
Website: www.constructivegroup.com.au
Photo: John Wheatley
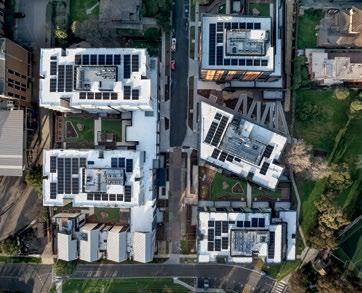
Excellence in Mediumrise Apartment Buildings
Hansen Yuncken Pty Ltd
Project: Bills Street Social & Affordable Housing Development
Website: www.hansenyuncken.com.au
Photo: Anthony McKee Photographer
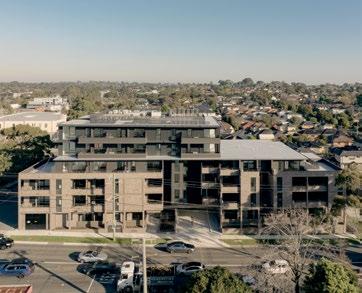
Excellence in Mediumrise Apartment Buildings
Pace Development Group
Project: Pace – Mt Waverley
Website: pacedg.com.au
Designer: SORA Pty Ltd
Photo: Gavin Green
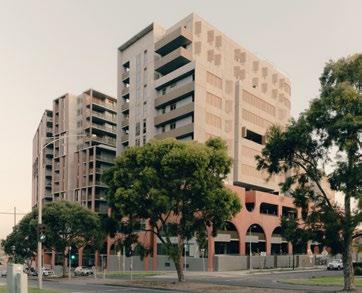
Excellence in Highrise Apartment Buildings
Pace Development Group
Project: Pace 3058
Website: pacedg.com.au
Designer: Studio Wonder
Photo: Gavin Green
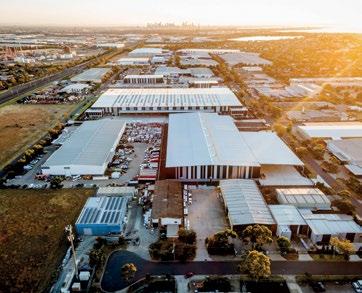
Excellence in Construction of Industrial Buildings Hacer Group
Project: Stockland Altona Distribution Centre
Website: www.hacer.com.au
Photo: Hacer Group
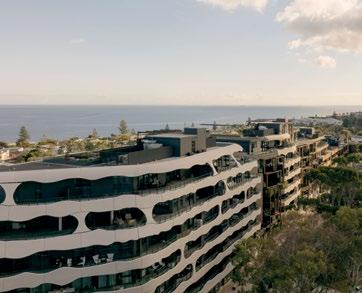
Excellence in Mediumrise Apartment Buildings
Pace Development Group
Project: Hampton Quarter
Website: pacedg.com.au
Designer: Carr
Photo: Gavin Green
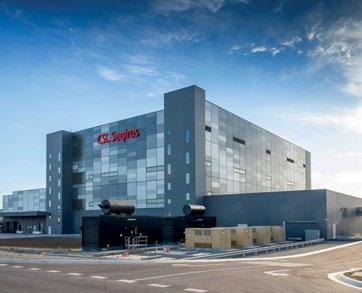
Excellence in Construction of Industrial Buildings
BESIX Watpac
Project: Project Banksia – Pharmaceutical Manufacturing Facility
Website: besixwatpac.com
Designer: Wood PLC
Photo: Sarah Jackson – Sarah Louise Photography
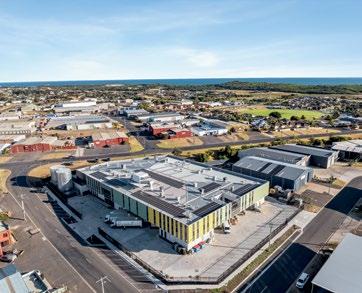
Excellence in Construction of Industrial Buildings
Hansen Yuncken
Project: Warrnambool Base Hospital Enabling Works – Regional Logistics Distribution Centre
Website: www.hansenyuncken.com.au
Photo: Dylan Weir – Ulterior Aerial Visuals
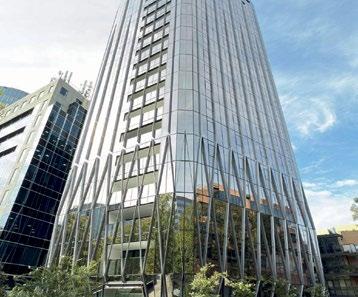
Excellence in Highrise Apartment Buildings
L.U. Simon Builders
Project: Neue Grand
Website: lusimon.com.au
Photo: John Koutoulas & Growland Photography
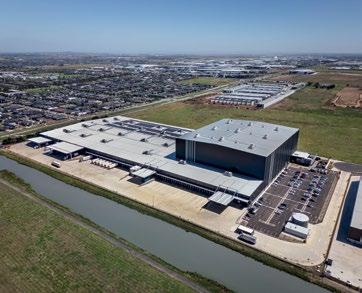
Excellence in Construction of Industrial Buildings
FDC Construction & Fitout Pty Ltd
Project: Mondelez
Website: www.fdcbuilding.com.au
Photo: Rachael Dere – Blue Tree Studios
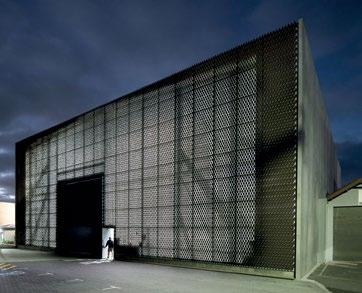
Excellence in Construction of Industrial Buildings
Long Contracting Pty Ltd
Project: The Wooden Boat Shop – Storage Facility
Website: longcontracting.com.au
Photo: On Behalf of Long Contracting
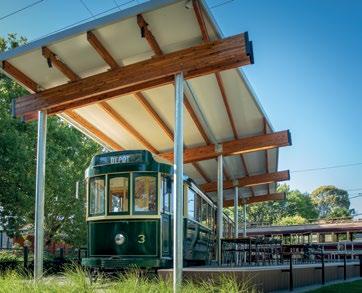
Excellence in Construction of Industrial Buildings
Colbrico Pty Ltd
Project: Bendigo Tramways Expansion Project
Website: www.searlebros.com.au
Photo: Bendigo Heritage Attractions
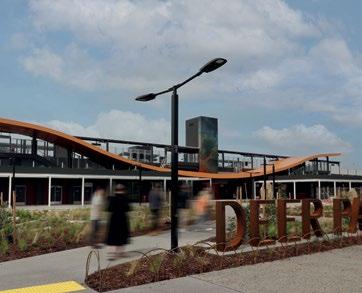
Excellence in Civil Construction $25M-$50M
Built Environs Pty Ltd
Project: Deer Park Station
Website: builtenvirons.com.au
Photo: WPA

Homes Victoria Excellence in Social Procurement
TVN On-Country
Project: Munarra Centre for Regional Excellence
Website: tvnon-country.com.au
Designer: Jesse Judd – ARM Architects
Photo: Eleisha Collins – EM Photography
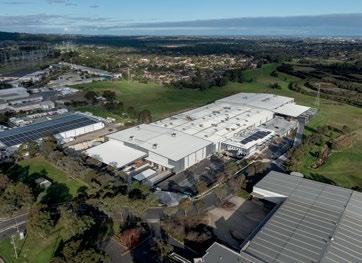
Excellence in Construction of Industrial Buildings
Dzine Construction Group
Project: Food Manufacturing Facility for Good Food Partners
Website: www.dzine.com.au
Designer: Prue Miller & Emma Chee –Watch This Space Design
Photo: Greg Thomas – GT Images & Rick Clifford – RC Stills
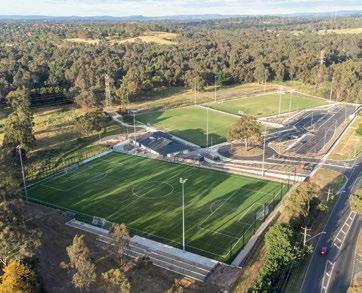
Excellence in Civil Construction $25M-$50M
2Construct Pty Ltd
Project: Powerful Owl Park
Website: www.2construct.com.au
Designer: VIA Architects, Stantec, Van Der Meer
Photo: Josh Moulton – Black Fawn Collective
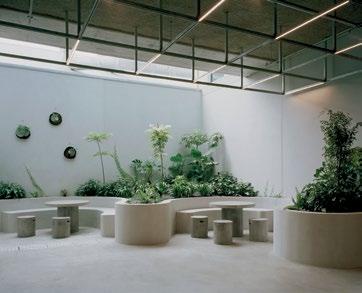
Best Sustainable Project Under $30M
Figurehead Construction
Project: 116 Rokeby
Website: www.figurehead.com.au
Designer: O’Neil Group, Eckersley Garden Architecture, SQR1 Fire Engineering
Photo: Rory Gardiner
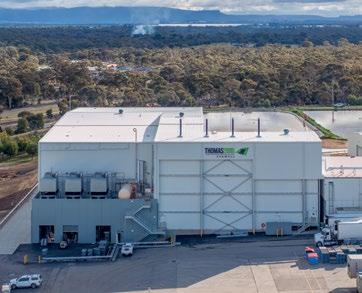
Excellence in Construction of Industrial Buildings
Vaughan Constructions
Project: Thomas Foods International Stawell
Website: www.vaughans.com.au
Photo: Mark Playdon – Aerial Digital Technologies
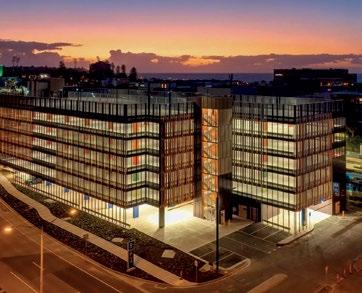
Excellence in Civil Construction $25M-$50M
L.U. Simon Builders
Project: Frankston Station Multideck Carpark & Civil Works
Website: www.lusimon.com.au
Photo: L.U. Simon Builders

Best Sustainable Project Over $30M
ADCO Group Pty Ltd
Project: Caulfield Grammar (Teaching and Learning Building)
Website: www.adcoconstruct.com.au
Photo: Chris Matterson Photography
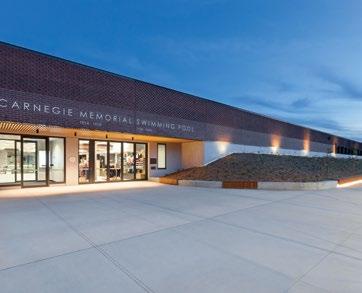
Best Sustainable Project Over $30M
ADCO Group Pty Ltd
Project: Carnegie Memorial Swimming Pool
Website: www.adcoconstruct.com.au
Photo: Chris Matterson Photography
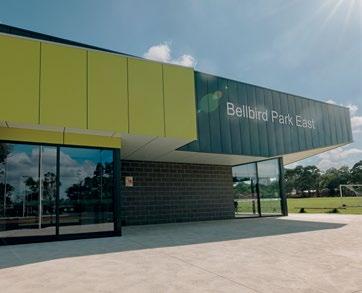
Commercial Regional Master Builder of the Year Nominee
LANGDEN Constructions Pty Ltd
Project: Bellbird Park East Multi-Use Pavilion
Website: www.langden.com.au
Designer: JJC Design – James Couper
Photo: The View from Here – Andrew Northover

Young Builder of the Year Nominee
Andrew Macdonald
Builder: Hacer Group
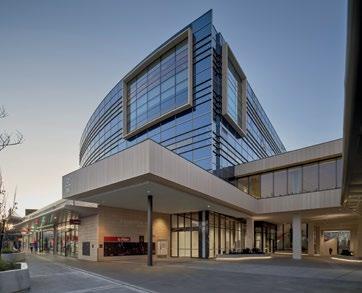
Best Sustainable Project Over $30M
SHAPE Australia Pty Ltd
Project: Chadstone Place Upgrade & Officeworks Integrated Fitout
Website: shape.com.au]
Photo: Peter Clarke & Pixel Collective
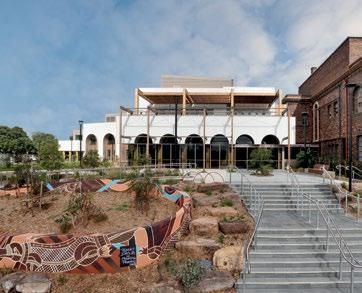
Commercial Master Builder of the Year Nominee
Ireland Brown Constructions Pty Ltd
Project: Maribyrnong Civic Precinct and Community Hub
Website: www.ibconstructions.com.au
Photo: Diana Snape Photography

Young Builder of the Year Nominee
Edward Phillips
Builder: APM Group Pty Ltd

Young Builder of the Year Nominee
Georgie Laverick
Builder: Hutchinson Builders
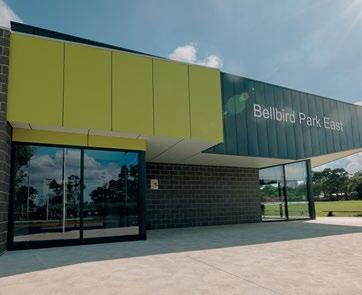
Commercial Regional Master Builder of the Year Nominee
Lyons Construction
Project: The Geelong College - Belerren Sports & Wellbeing Centre
Website: www.lyonsconstruction.com.au
Photo: Alan Barber Barefoot Media c/o Brad Carr
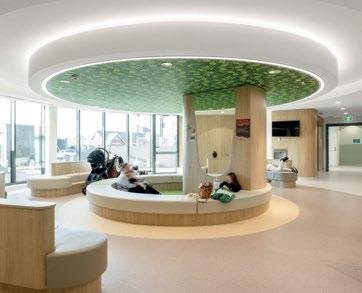
Commercial Master Builder of the Year Nominee
Kane Constructions
Project: Barwon Health, Paediatric Emergency Department
Website: www.kane.com.au
Photo: Kane Jarrod Photography

Young Builder of the Year Nominee
Hamish McPherson
Builder: 2Construct Pty Ltd

Young Builder of the Year Nominee
Jye Neilson
Builder: BFN Developments
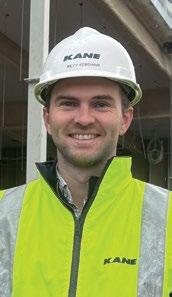
Young Builder of the Year Nominee
Riley Kershaw
Builder: Kane Constructions
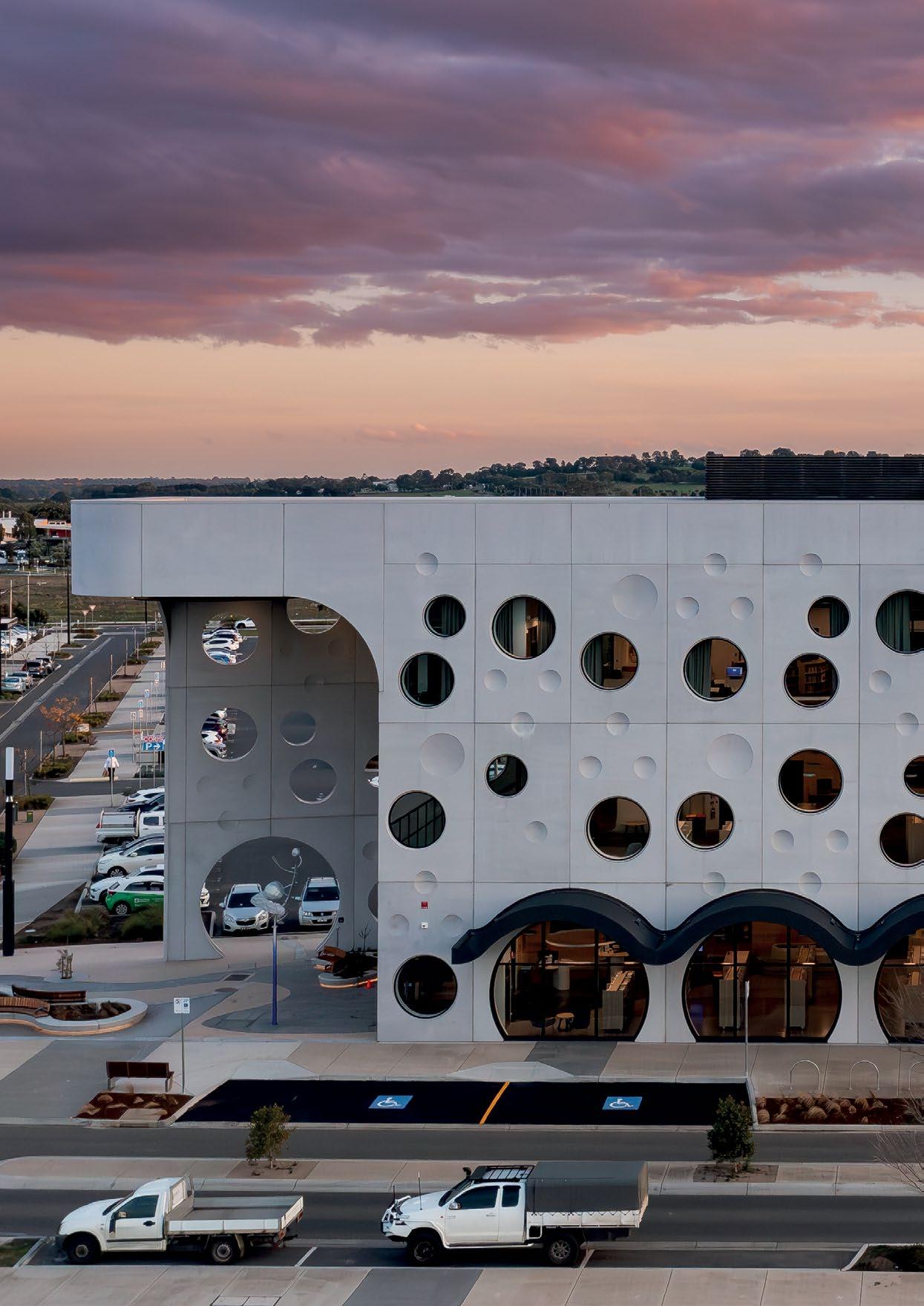
MASTER BUILDERS VICTORIA REGIONAL WINNERS & ENTRANTS
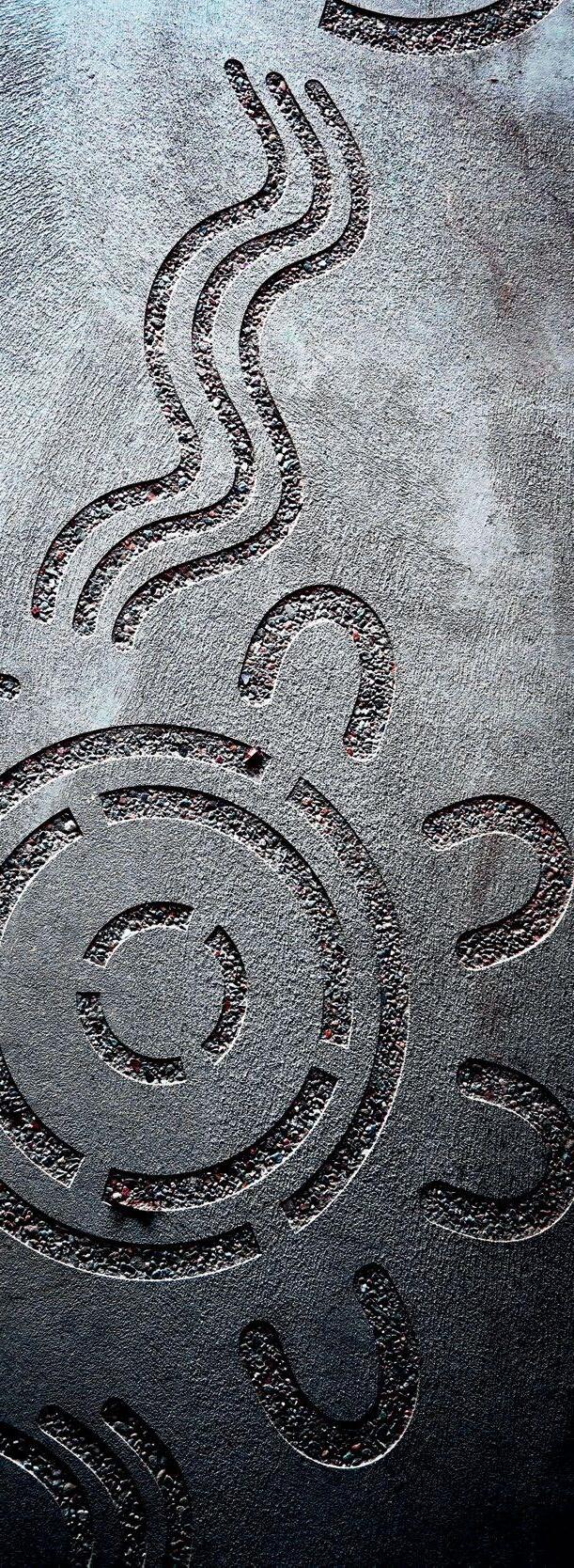

FRANK PAVAN CHIEF JUDGE
REGIONAL JUDGES EASTERN REGION
Fellow of Engineers Australia (NPER), Fellow of the Australian Institute of Building, Member of Master Builders Victoria, Member of the Australian Society of Building Consultants, VCAT Building Expert
Frank Pavan is Managing Director of Pavan Consultants, a Melbourne based, multidisciplined firm of project managers, building designers, engineers and interior designers. Frank is a civil/structural engineer with post-graduate qualifications in building design, project management and commercial and domestic estimating. He has worked in many and varied industries including mining, petrochemical, commercial, retail, educational, defence, industrial, judicial, local, state and federal governments and multi-unit developments. Frank has 38 years’ experience in the building and construction industry and has worked in Saudi Arabia, Italy and in many Australian capital and regional cities. Pavan Consultants has won three project management awards in 2014 and 2017, that latest being a National Award in project management. The firm also won three design awards in 2011. He has worked on projects valued up to $40 Million. Frank is a past President of the Victorian Chapter of the Australian Institute of Building and was a member of the VBA’s Building Practitioners’ Board. He has been a MBV Judge for more than 20 Years and has been the Chief Judge for the past 5 years.

DANIEL MAZZEI
Managing Director Mazzei Group, Director Building & Construction Foundation (Registered Charity), Committee Member MBAV
Daniel Mazzei stands out as a leader and innovator amongst Melbourne’s building community. His admirable experience in the industry is testimony to his commitment, insight and passion for the ever-evolving construction space.
Daniel’s passion for creating quality homes is matched only by his extensive construction expertise. Well known for his innovative building solutions and his exacting commitment to quality results.
Daniel is the Managing Director of the Mazzei Group. Overseeing the luxury home and multi-dwelling residential divisions, Daniel brings strengths in rational and efficient planning and an aptitude for coordination of complex projects.
The Mazzei group is widely recognised in the construction industry and renowned for their dedication to quality, experience, expertise and excellence.
WESTERN REGION

DAVID NEWNHAM
Degree in Civil Engineering at Monash University
Master Builders Board of Management; President from 2008 to 2010, Building Practitioners Board (20002008); co-opted member until the Board was disbanded in 2016.
David has been involved in the building and construction industry since completing a Degree in Civil Engineering at Monash University in 1971. After over 20 years in project management in commercial building with projects including the Reserve Bank Note Printing Works at Craigieburn and the Melbourne Central Project, he moved to residential building as Victorian Building Manager for AVJennings in 1992. In 1997 he joined with two other partners for a management buyout of Stonehaven Homes where he remained until his retirement in 2016. Stonehaven Homes is an architectural design and construction company involved in inner suburban residential housing. David’s involvement with Master Builders extends back to receiving industrial advice in the late 1970s. His main involvement occurred when he joined the housing sector committee in 1992. He was elected chairman soon thereafter and served on the state council from that time. Following eight years on the Board of Management he became President from 2008 to 2010. David served for eight years on the Building Practitioners Board from 2000 to 2008 and continued as a co-opted member until the Board was disbanded in 2016. He has served on the CoINVEST (building industry long service leave fund) board since being elected in 2011. David has enjoyed his time in the building industry and joined the Victorian Small Business Mentoring Service in 2017 as a volunteer to share his experience with others.
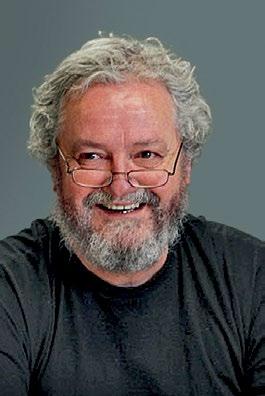
GEOFF FALK
Geoffrey is highly experienced as an architect specialising in the master planning and design of major projects, urban spaces, and large-scale public facilities.
He has extensive experience in integrated community projects, design for the community and arts and complex heritage issues. He has also practiced environmentally sustainable design since the 1970s and is a strategic thinker with a sophisticated knowledge of architectural planning and contemporary aesthetics and practiced environmental design skills.
Throughout his career Geoffrey has been commissioned to design, document and project manage many one family customdesigned houses, project houses and multi-unit residential projects.
Geoffrey has a great capacity to visualise and develop conceptual solutions for a wide array of project types. His visualisations are locally and internationally acknowledged as being highly successful in communicating to the public and stakeholder groups the key design criteria in planning and urban design.

MARK LITTLE
Master Builders Association of Victoria: President from 2021-2023, Immediate Past President 2023-current
Mark Little is the Director of Little Constructions, a Geelong-based residential building company specialising in custom homes throughout regional Victoria. With over 20 years of hands-on experience, Mark is known for his commitment to quality, integrity, and practical innovation in the building industry.
A long-standing member of the Master Builders Association of Victoria, Mark has actively contributed to the sector through regional advocacy, mentorship, and industry engagement. In 2025, he was honoured to serve as a judge for the Western Region Building Awards, recognising excellence in construction across the region.
Mark’s deep knowledge of the residential space, along with his passion for building strong client relationships, continues to guide the success and reputation of Little Constructions.

PETER CARMODY
Peter Carmody’s experience in the building industry ranges from small projects, multistorey buildings, fitout and refurbishment of existing buildings since beginning his career as a carpentry apprentice in 1957. He worked on various sites with promotions to foreman, site supervision and contract administration. Peter was employed as a building estimator by a number of major building contractors and subcontractors and most recently employed by Hooker Cockram Projects as Chief Estimator for 28 years until his retirement in 2007. Since then, Peter has been active in the domestic building market with developments of new units, new houses, refurbishments, renovations and extensions, also working with the Building & Facilities Committee at Holmesglen TAFE until this committee was discontinued in 2016. Peter now enjoys retirement.
NORTHERN REGION

ROB LEES
In 1977 Rob’s building career commenced, working for McDougal Ireland as an estimator’s clerk and contract administrator.
This experience encouraged him to obtain formal qualifications; he studied at RMIT where he achieved a Diploma of Building (with Distinction) in 1982.
In 1983 Rob formed Faulkner Lees Constructions Pty Ltd, initially as an onsite project management company providing services to numerous developers mainly specialising in commercial and industrial projects.
Design and construction projects, in light commercial, professional suites, new homes and domestic renovations and extensions.
In the early 1990s, as well as being a registered Builder and Draftsman, Rob completed a Graduate Diploma in Property at RMIT.
Between 1997 and 2017 Building Consultancy was the primary source of business for Faulkner Lees Constructions Pty Ltd. Rob was equally engaged by builders and owners.
He prepared expert witness reports and regularly appeared at tribunals as an expert witness.
Rob has been a member of the MBAV for over 25 years and is past President of the Australian Society.

GARY STRAW
Gary began his career in building as an apprentice carpenter in 1975. For 47 years the building industry has been his working life with mostly management positions as supervisor, building manager, estimator, construction manager and project manager. Gary is now retired, is a registered builder and worked for some time as a building contractor in his own right.
Gary’s role over the past 15 years has been as the building owner’s representative/project manager in complex high end building projects throughout Melbourne, regional Victoria and interstate Gary has a passion for innovative, intelligent design and high quality, detailed workmanship and have worked closely with architects, designers, consultants and builders to deliver the best result no matter the budget.
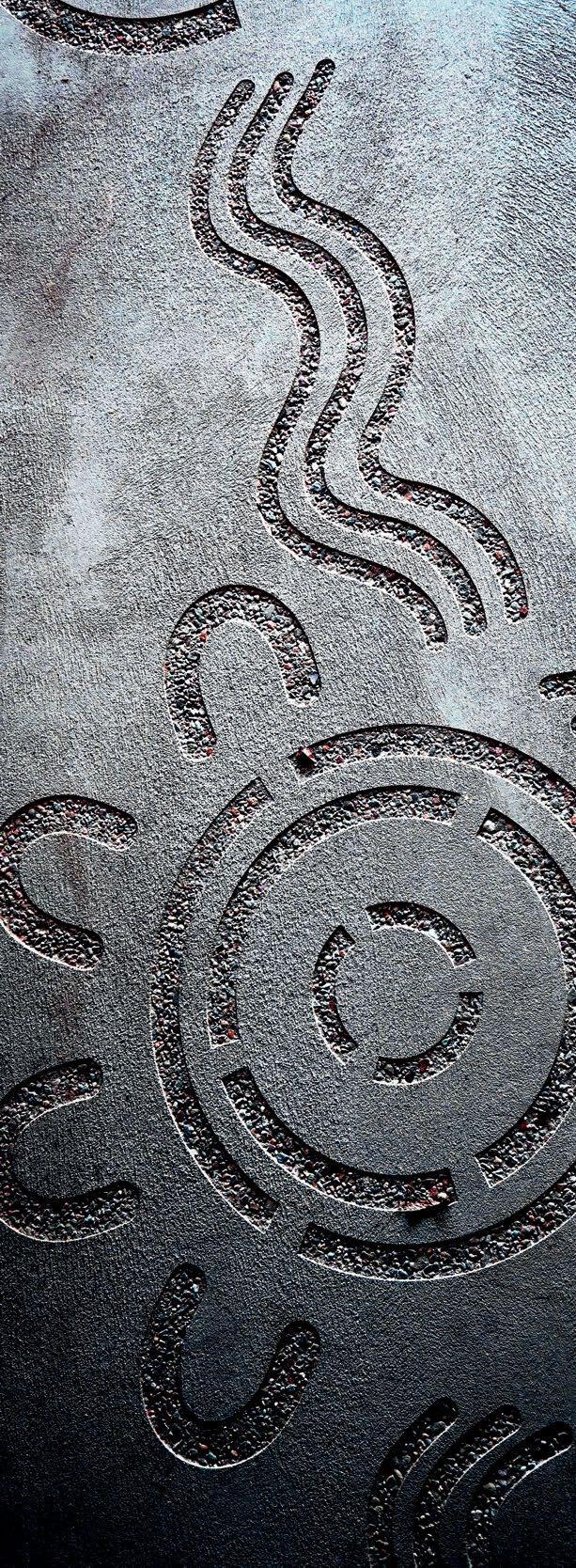
EASTERN
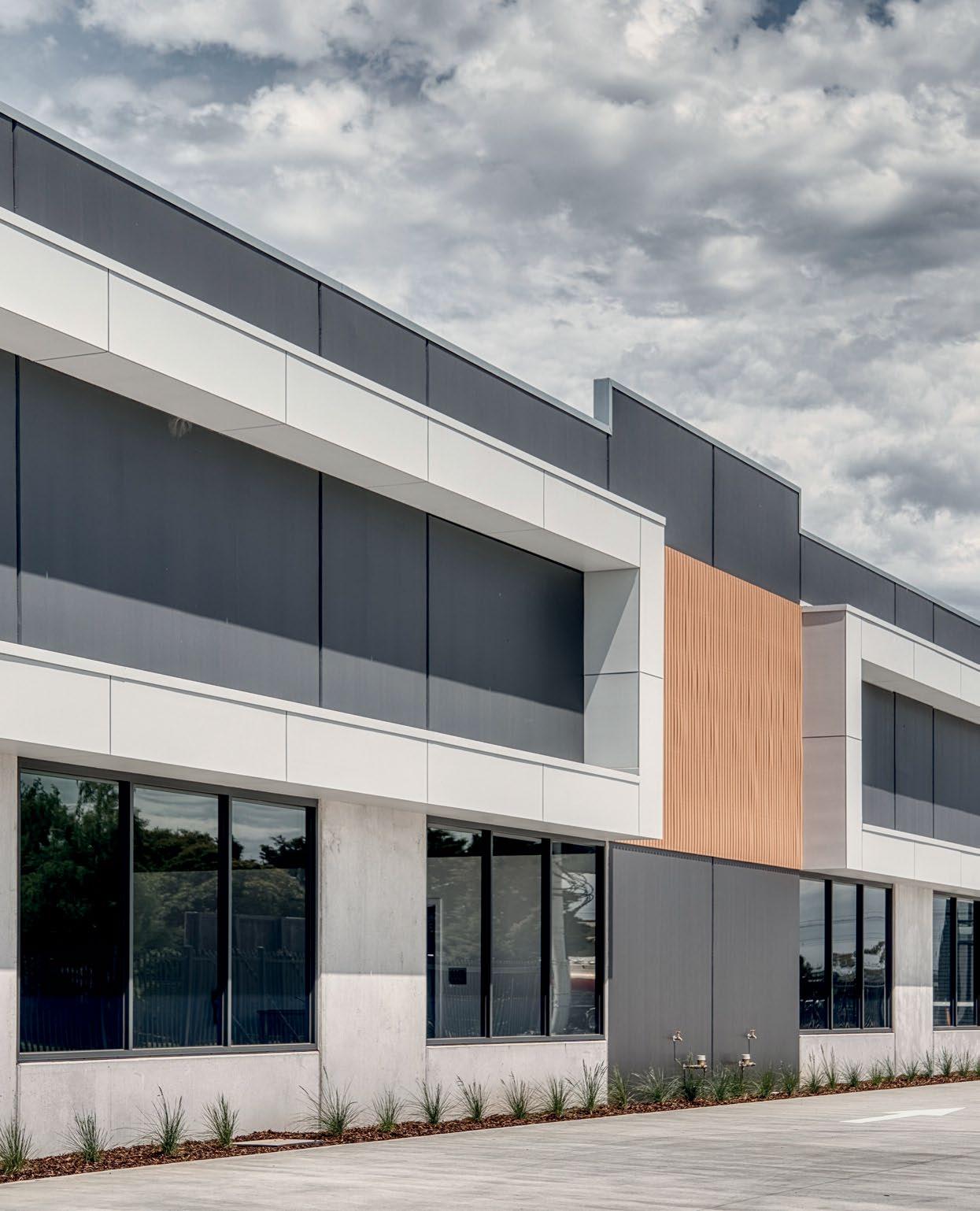

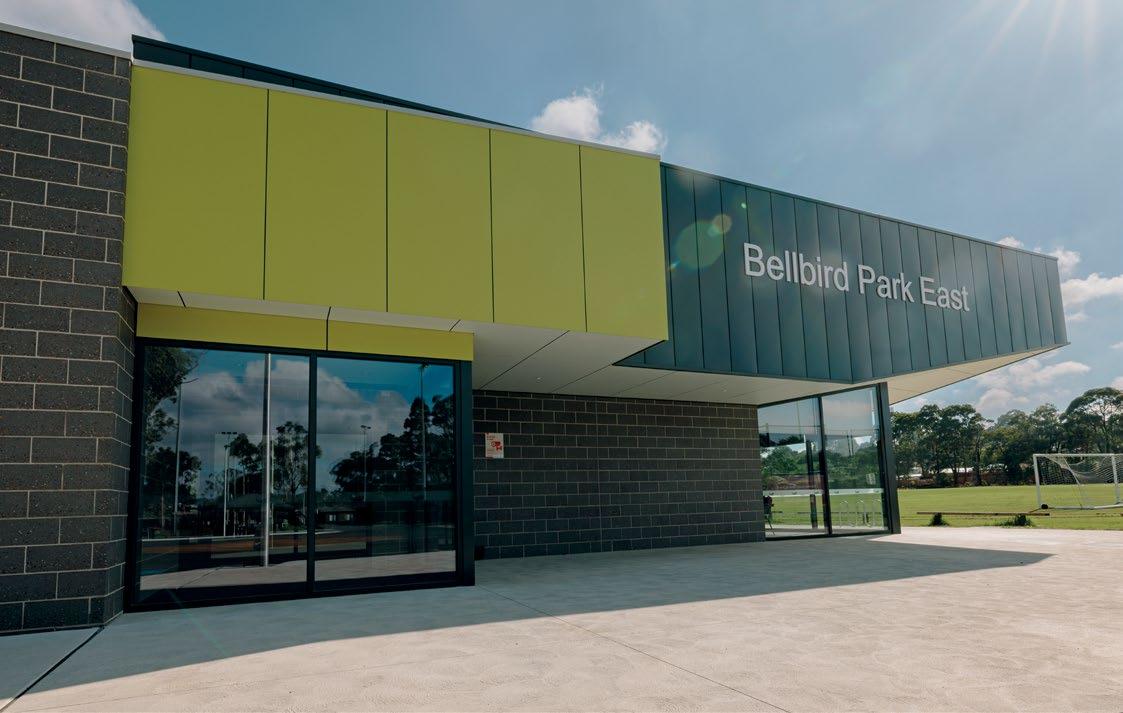
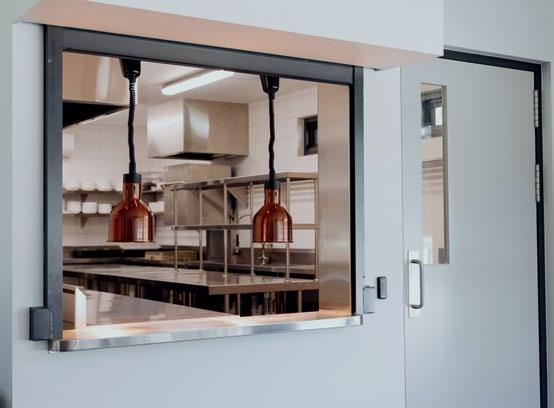
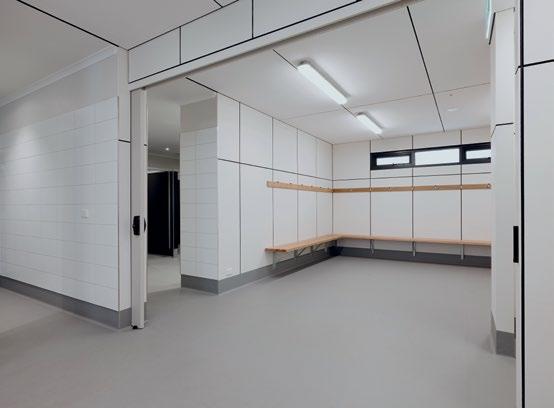
LANGDEN CONSTRUCTIONS PTY LTD
Project: Bellbird Park East Multi-Use Pavilion
Website: www.langden.com.au
Designer: James Couper – JJC Design
Photographer: Andrew Northover – The View from Here
Bellbird Park East Pavilion — the beating heart of Drouin’s thriving sporting community! Home to the Drouin Dragons Soccer Club, West Gippsland Hockey Association, and Drouin Cricket Club, this state-of-the-art facility is built for performance, community, and longevity. Designed with inclusion in mind, the pavilion is fully accessible and female-friendly, with four changerooms, officials’ rooms, a commercial kitchen, bar, first aid room, and flexible event spaces. Crafted to the highest standards, the build features durable, low-maintenance materials like compressed sheet cladding to handle high traffic and heavy use. Packed with modern innovation — including a massive 81kW solar system, energy-efficient lighting, keyless entry, and hearing augmentation — this isn’t just a building, it’s a community hub built for the future. The Bellbird Park Pavilion — where sport, community, and quality construction come together to power tomorrow’s champions.
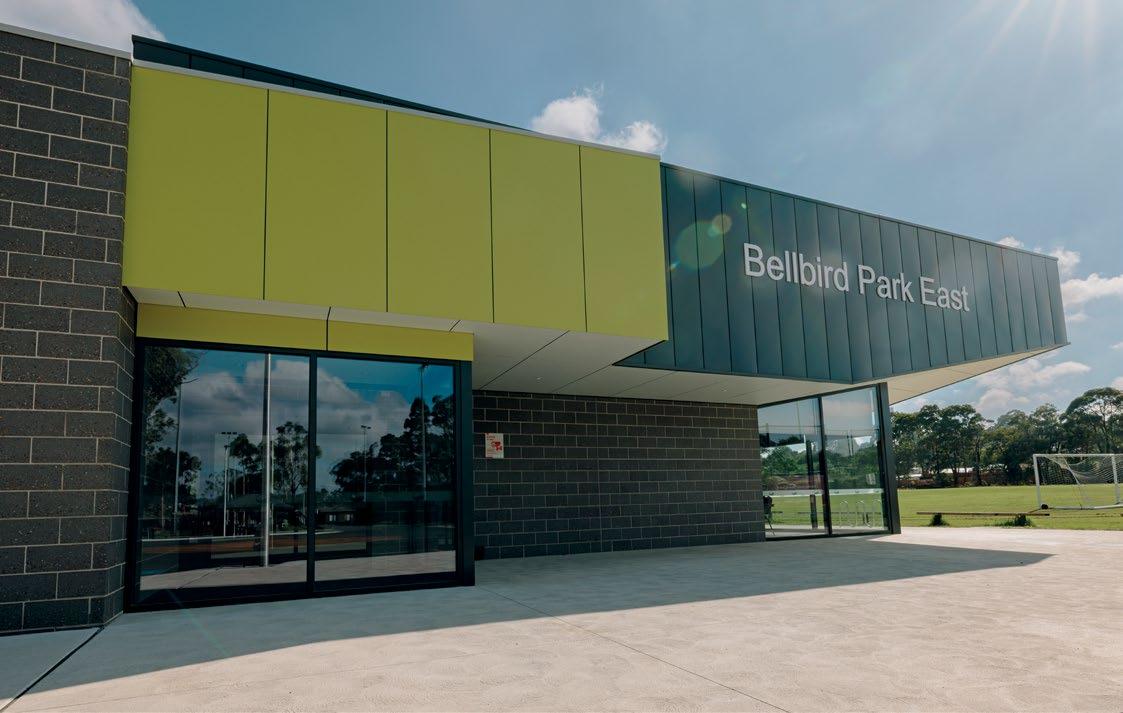
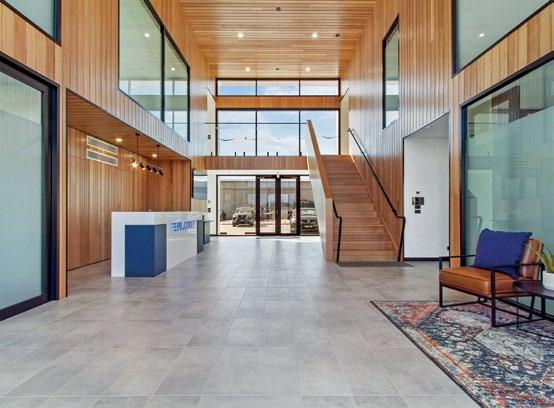
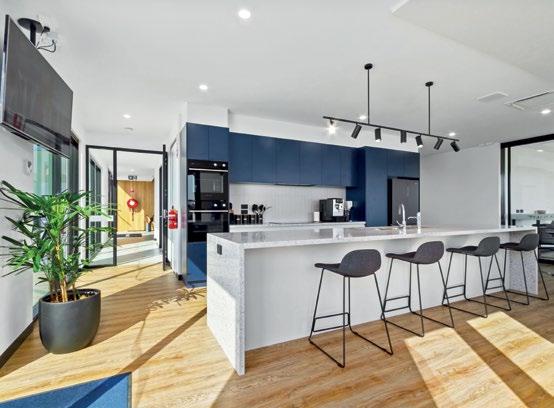
VIRTUE DEVELOPMENTS
Project: Pilatus Development
Website: www.virtuedevelopments.com.au
Photographer: Dave Aarons – Open2View Gippsland
This architecturally refined, two-storey commercial space features a statement timber-lined entry void, a lift for accessibility, and versatile zoning, allowing for multiple tenants if needed. Inside, the design prioritizes productivity, with area-specific offices, two meeting rooms, and a fully equipped boardroom. Staff comfort is elevated by generous kitchen spaces and an outdoor BBQ area for team connection. Set on a secured 1,086m² car park with electric gates, the development reflects Virtue’s precision, innovation, and ability to deliver high-performing spaces with lasting impact.
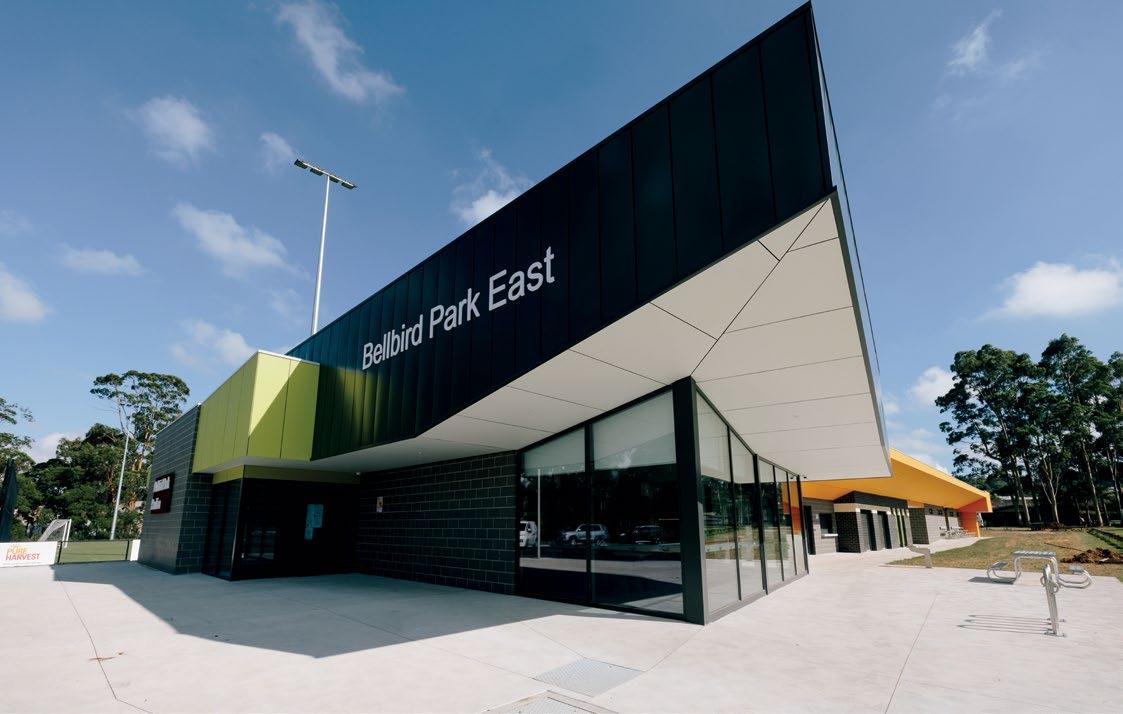
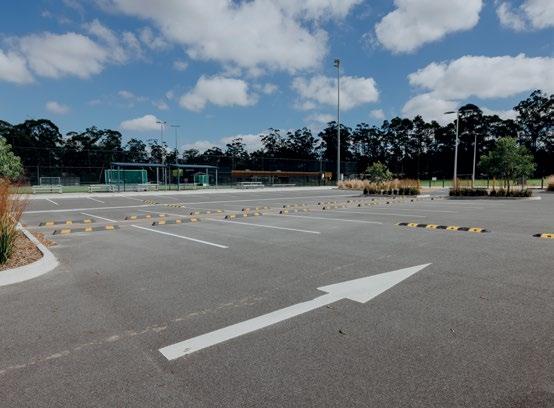
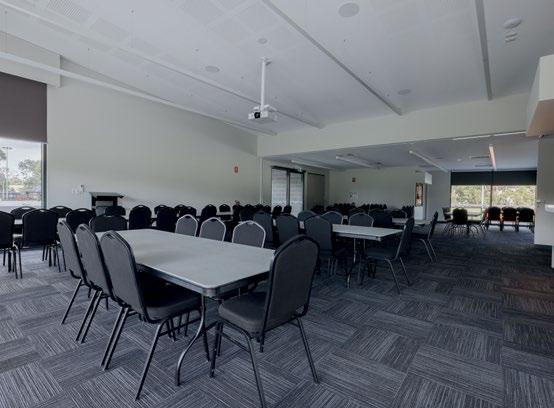
LANGDEN CONSTRUCTIONS PTY LTD
Project: Bellbird Park East Multi-Use Pavilion
Website: www.langden.com.au
Designer: James Couper – JJC Design
Photographer: Andrew Northover – The View from Here
By
Bellbird Park East Pavilion is Drouin’s new hub for sport and community connection. Built with inclusivity at its core, this fully accessible, female-friendly facility supports hockey, cricket, soccer, local schools, and community events. Inside, you’ll find a commercial kitchen, AV-equipped function rooms, four modern changerooms with inclusive amenities, officials’ rooms, first aid, canteens, a bar, and flexible gathering spaces. Purpose-built for versatility and access, this pavilion is now home to the Drouin Dragons, West Gippsland Hockey, and Drouin Cricket Club—uniting the region through sport and shared community pride.
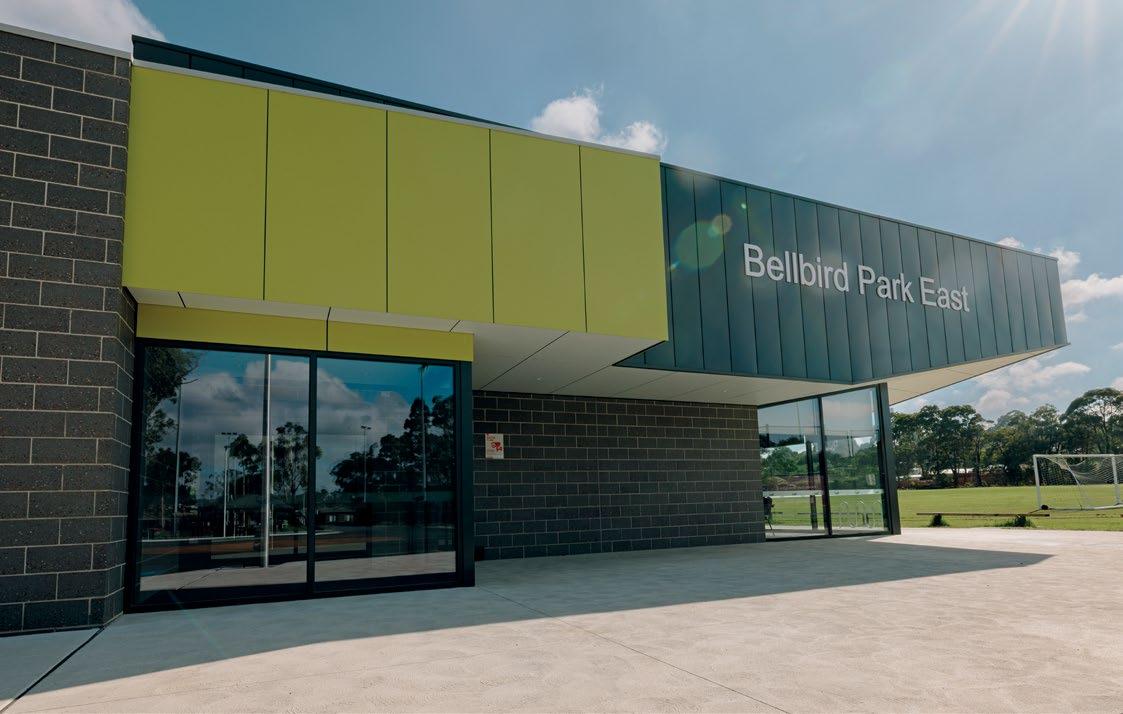
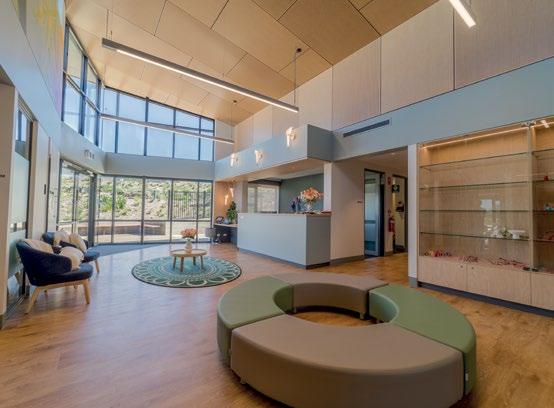
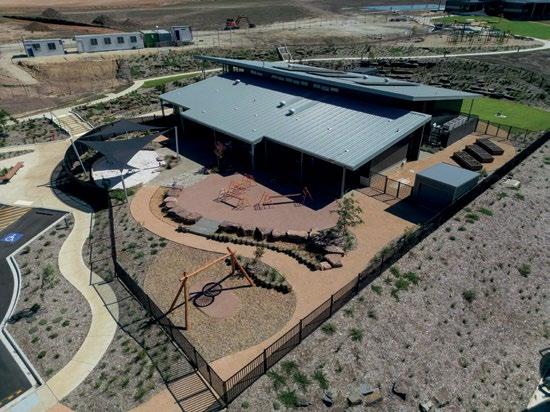
BFN DEVELOPMENTS
Project: St Pauls Anglican Grammar Website: www.bfndevelopments.com.au
Photographer: Ryan Frith – RSF Media
By
St Paul’s Anglican Grammar School expands its legacy of excellence with the opening of its new Early Learning Centre and Primary School in Drouin.
Nestled on a stunning 36-acre site overlooking Bunyip State Park, this vibrant campus inspires curiosity through nature-based play and seamless indooroutdoor learning spaces. The ELC features four modern classrooms, community-focused spaces, and expansive play areas designed to nurture young minds. With extensive civil works, sports courts, and future-ready infrastructure, this campus sets a new benchmark for educational facilities in Gippsland, fostering growth, inclusion, and a lifelong love of learning.
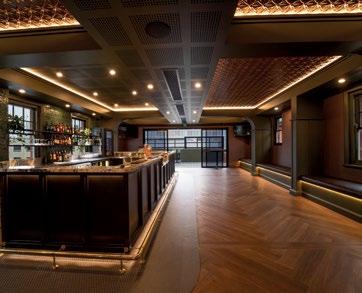
Excellence in Construction of Commercial Buildings $1M-$3M
BFN Developments
Project: Crown Hotel Traralgon –Phelan’s Function Room & Bar
Website: www.bfndevelopments.com.au
Photo: Ryan Frith – RSF Media
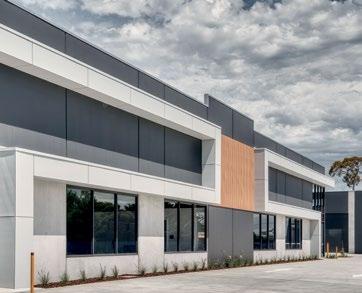
Excellence in Construction of Commercial Buildings $6M-$20M
LANGDEN Constructions Pty Ltd
Project: Bubb Street Warehouse Development
Website: www.langden.com.au
Photo: Ed Wischer – Mango Media
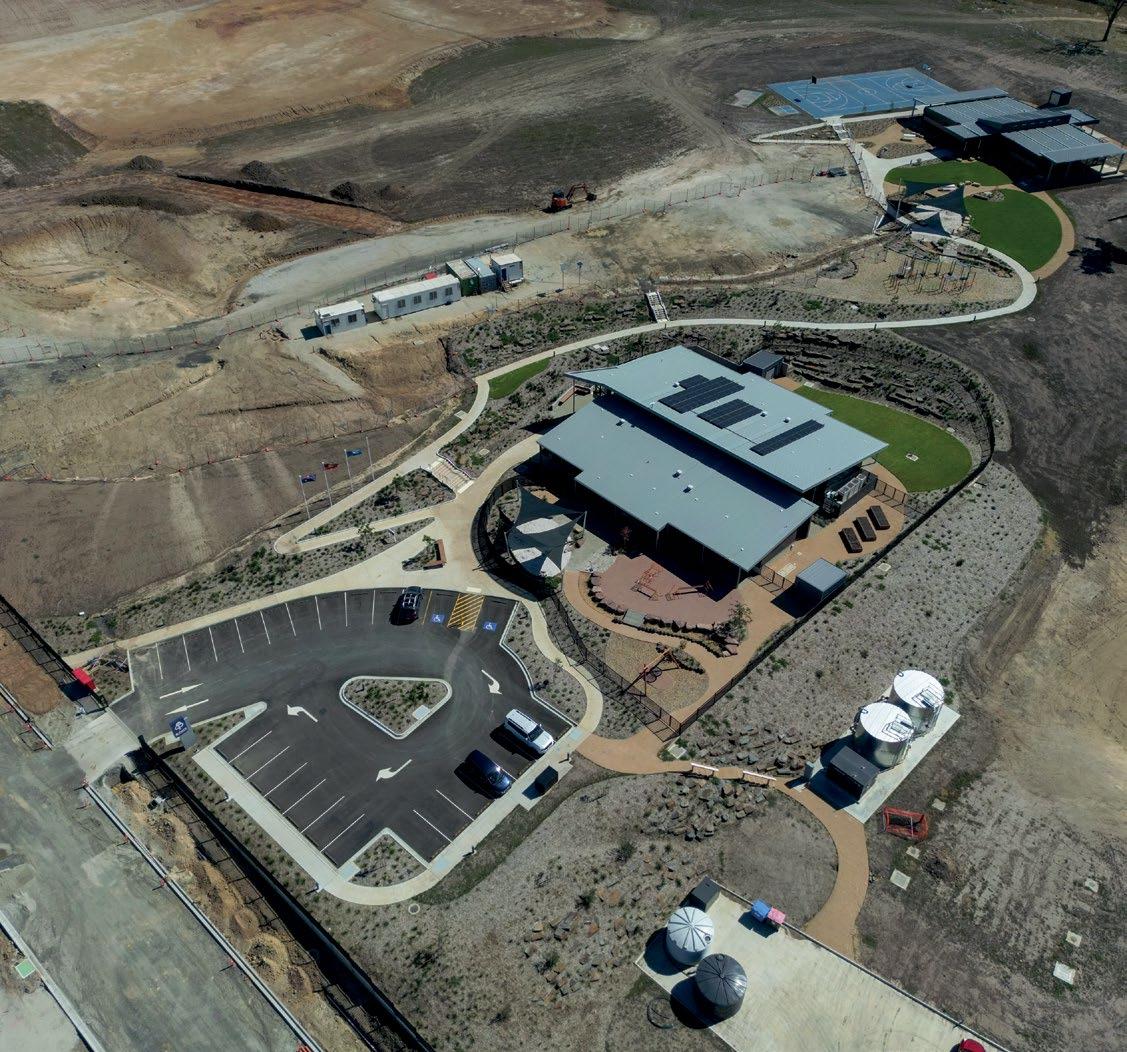
WESTERN
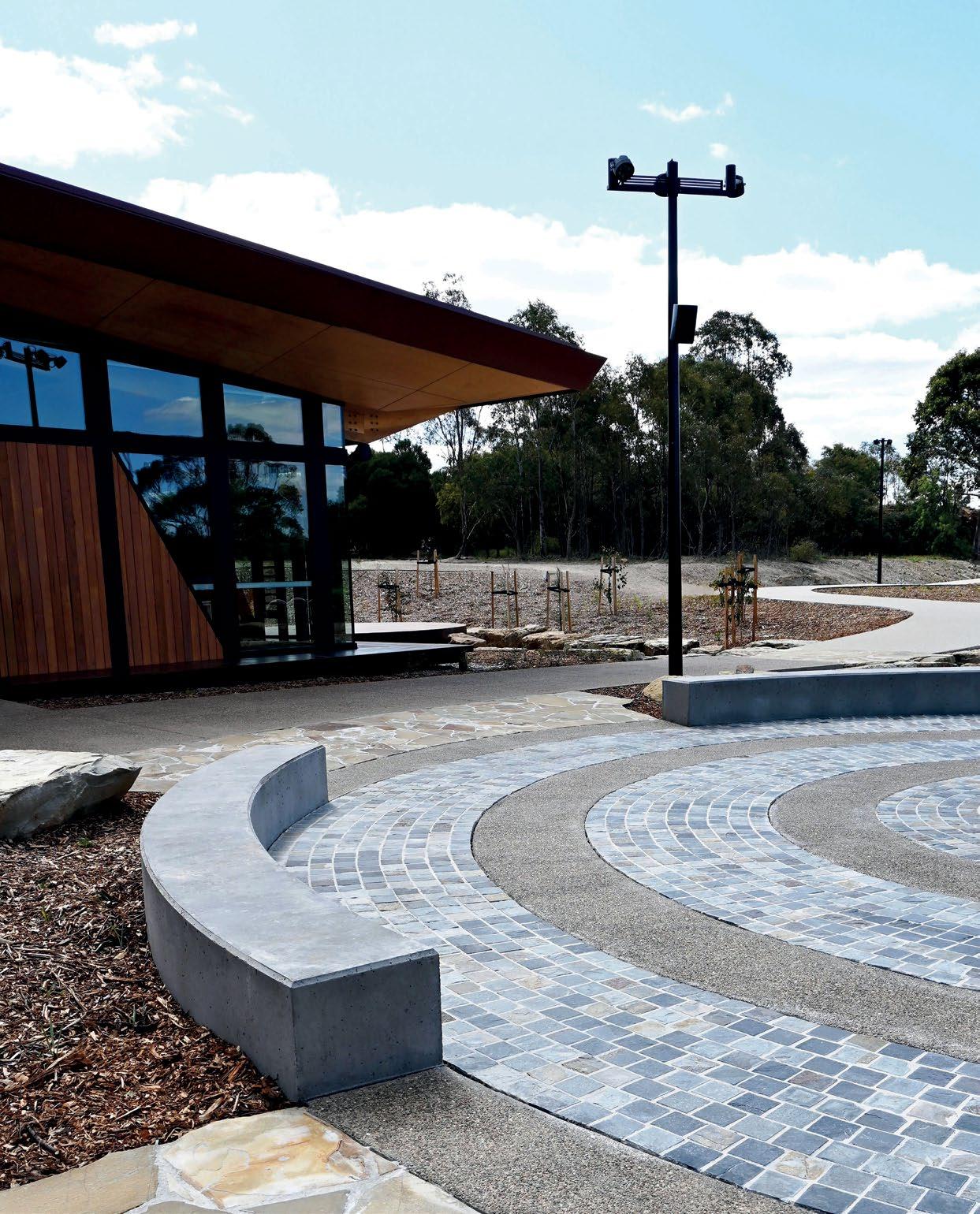
WESTERN SPONSORS

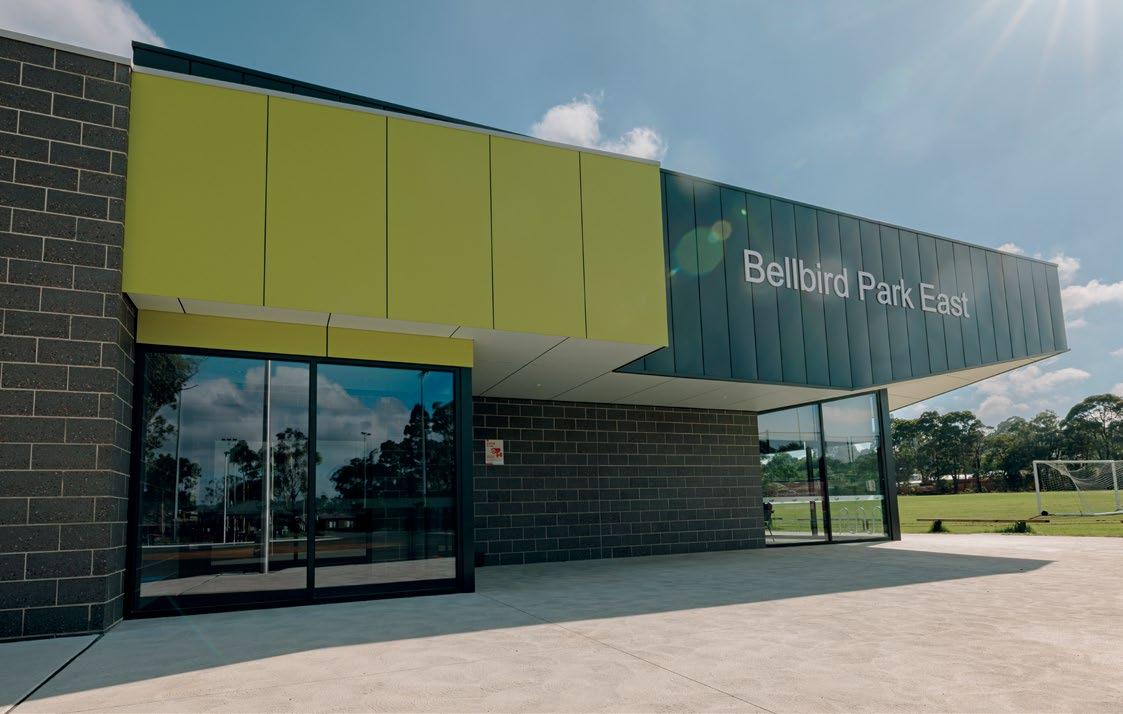
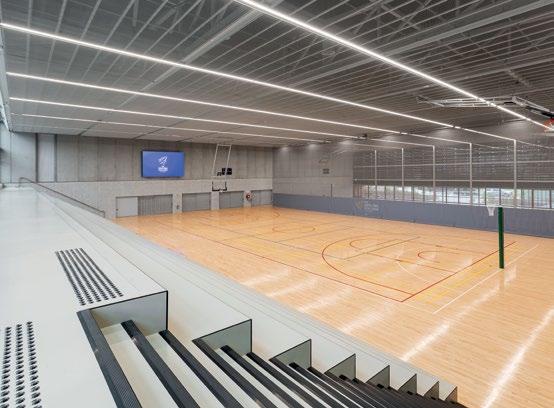
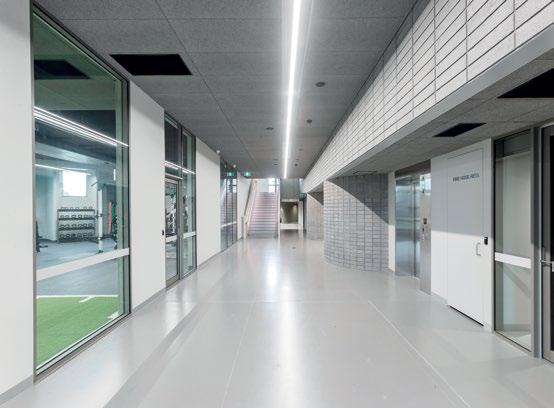
LYONS CONSTRUCTION
Project: The Geelong College – Belerren Sports & Wellbeing Centre
Website: www.lyonsconstruction.com.au
Photographer: Alan Barber Barefoot Media c/o Brad Carr
Approaching Noble and Aphrasia Streets, the Belerren Sports & Wellbeing Centre reveals itself through its gently curved brick façade, warm earthy tones, and expansive glazing. The building’s unique design blends seamlessly with the campus. Inside, the suspended brick soffit welcomes visitors to a stateof-the-art strength and conditioning gym, complete with custom branding and precision floor matting. A striking stairway invites exploration, while the basement houses 40 parking spaces and essential school facilities. Upstairs, classrooms connect along a corridor that echoes the curved brickwork outside. Wood wool ceilings and sophisticated service integration showcase expert craftsmanship. A large glazed opening frames views of Mackie Oval. The open space leads to double sports courts with perforated ceilings and bold architectural elements. This project sets a new standard in quality construction, blending heritage inspiration with innovative design. The Belerren Centre stands as a proud achievement for Wardle Architects and all who contributed.
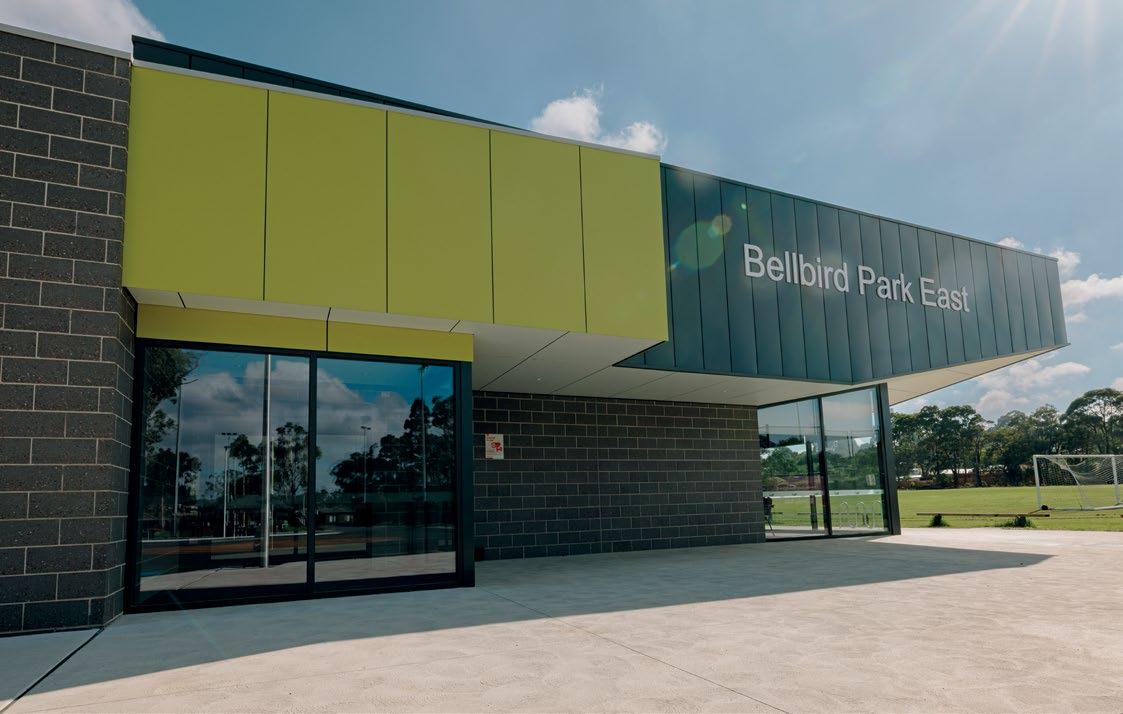
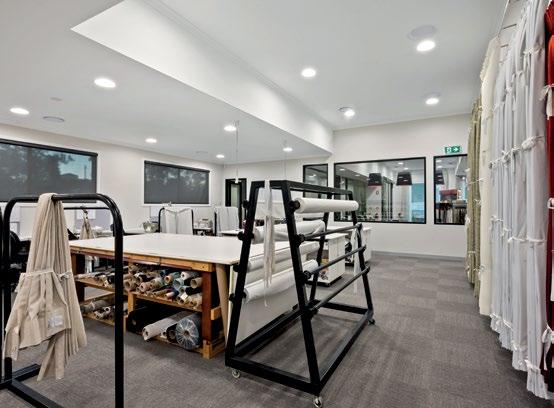
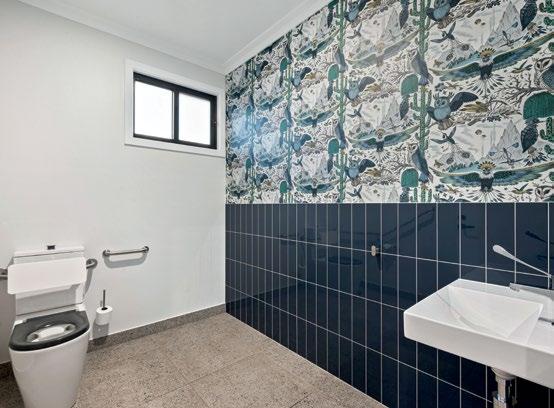
T&K NEWMAN PROJECTS PTY LTD
Project: Fabriq Showroom
Website: www.toddnewmanbuilders.com.au
Designer: Narell Peacock Design
Photographer: Open 2 View Bendigo
Inspired by Melbourne and Sydney’s stylish showrooms, the client set out to create a workspace that reflects their creativity, expertise, and craftsmanship, while boosting day-to-day efficiency. The result is a light-filled, beautifully designed showroom showcasing an extensive fabric library and window furnishings, with plenty of room to grow. The adjoining workroom was meticulously planned for workflow efficiency and noise control, while a dedicated upholstery space keeps heavier tasks contained. A central office hub enhances communication, and large windows flood the space with natural light, uplifting both mood and productivity. Even the staff kitchen feels like home, with outdoor access for fresh air, and bold, personality-filled bathrooms add flair to the functional design. The clients say it’s transformed their work life, proving great design is about more than looks; it’s about making every day better. Sponsored By
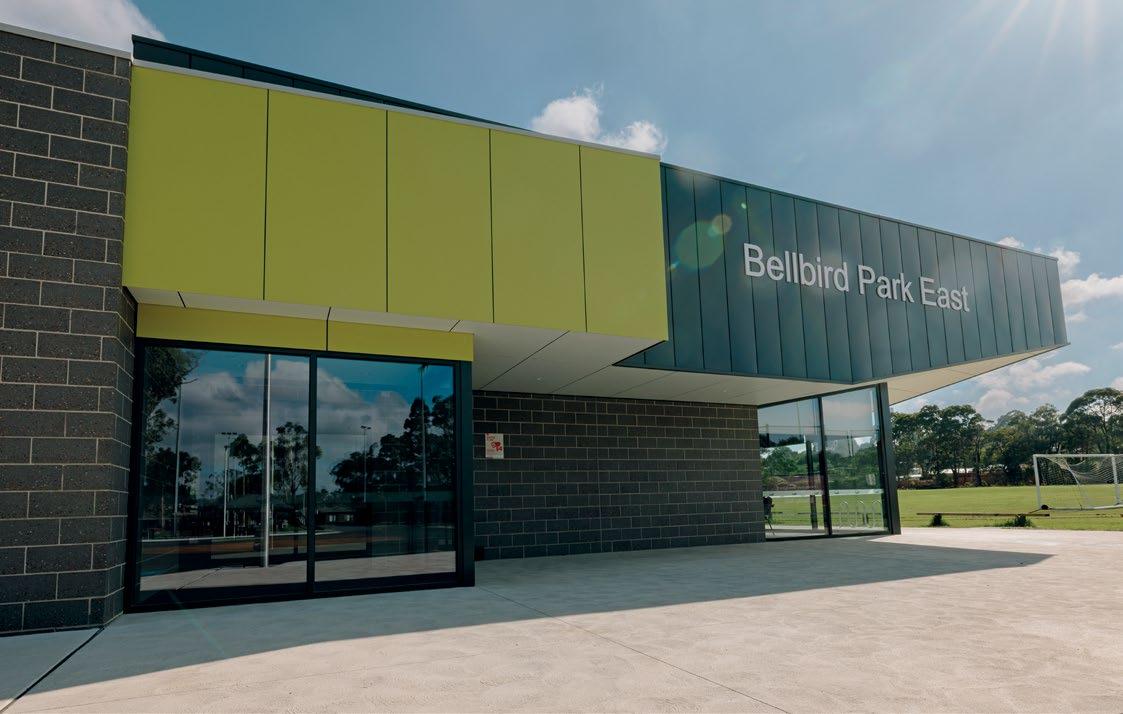
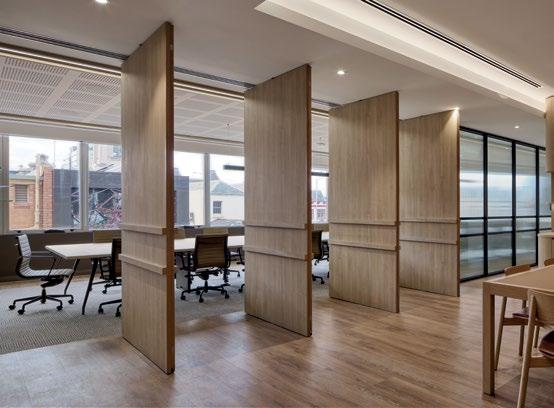
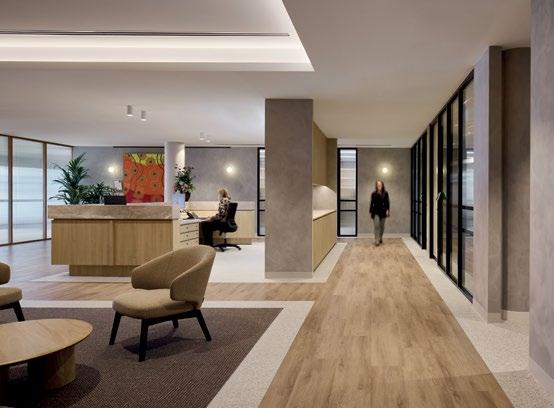
LYONS CONSTRUCTION
Project: Harwood Andrews Office Fit Out
Website: www.lyonsconstruction.com.au
Photographer: Tatjana Plitt Photography
By
The Harwood Andrews office fit-out brings together a warm reception, eight soundproof meeting rooms, a 28-person boardroom, library, breakout areas, and a spacious 90-seat open workspace. Designed to foster communication and mentoring while ensuring privacy through expertly treated acoustics, the project overcame structural and service integration challenges with careful planning and teamwork. Lyons Construction led the seamless installation of partitions, insulation, joinery, and finishing touches, delivering exceptional quality and precision. This successful project not only enhances the workplace environment but also proudly showcases the expertise and dedication of both Harwood Andrews and Lyons Construction, setting a new standard for collaborative office design.
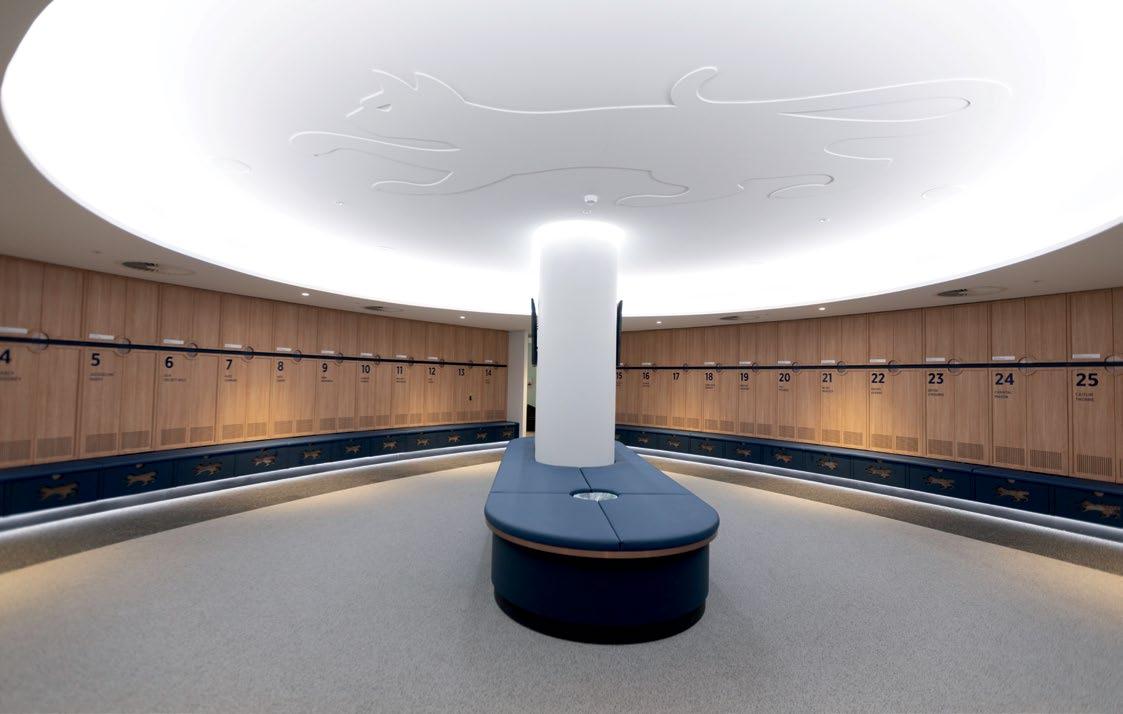
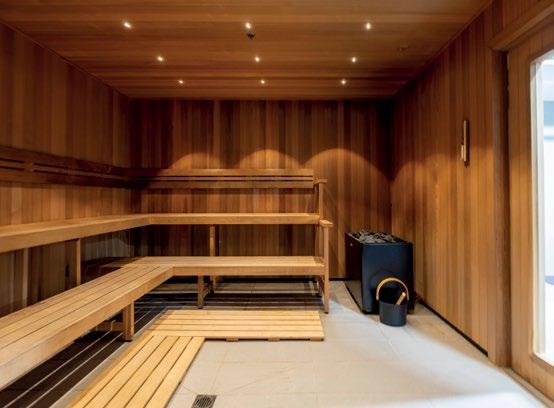
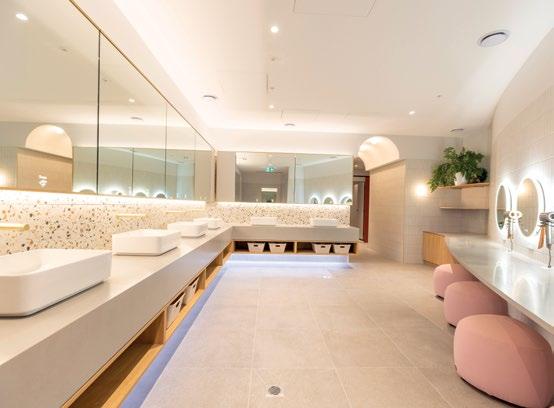
PLAN GROUP GEELONG PTY LTD
Project: AFLW Players Lounge
Website: plangroup.com.au
Photographer: Pam Hutchinson Photography
The AFLW High Performance Upgrades at GMHBA Stadium in Geelong, provide enhanced facilities to support AFLW athletes with modern, inclusive, and functional spaces aligned with elite AFL standards. The project included a brand-new AFLW locker room with showers, facilities, and a dedicated parents’ room. The Players’ Lounge was relocated and transformed into a vibrant indoor space with kitchen, dining, and lounge areas—all within a newly enclosed courtyard. Significant upgrades were made to the gym and hydro facilities, including a new sauna, expanded gymnasium, and the addition of a heat and bike room to support advanced training and recovery. Following this success, Plan Group was appointed for phase two—revitalising medical, physio, football department offices, and refreshing the gym with upgraded finishes and services.
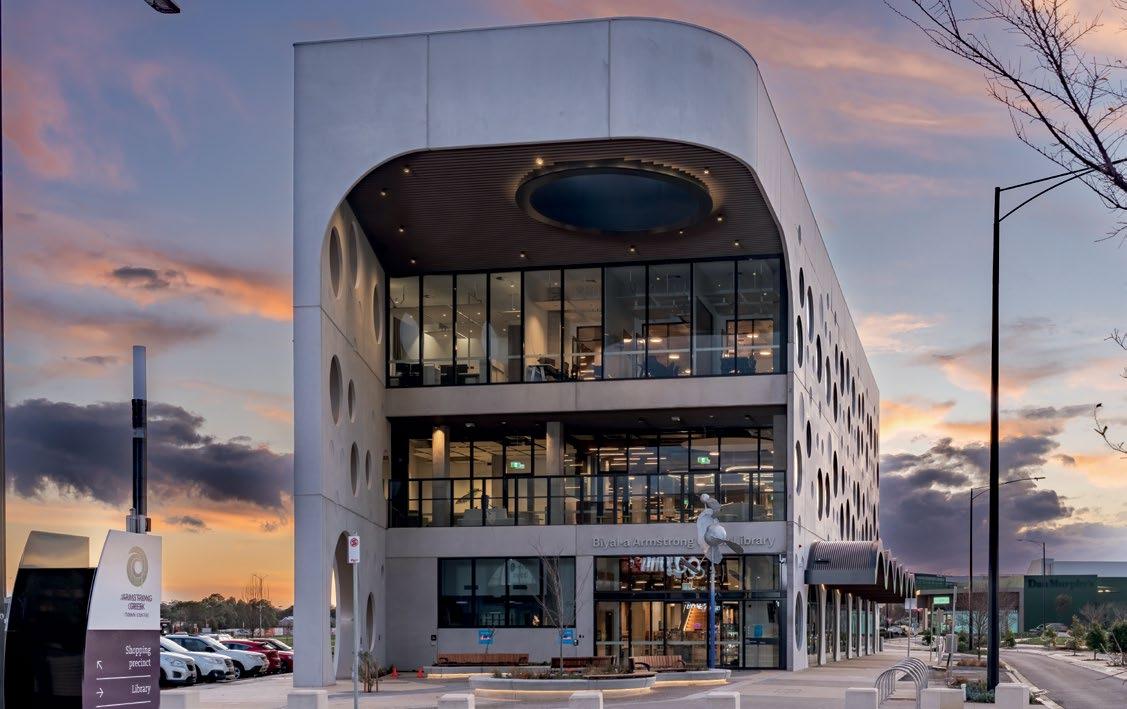
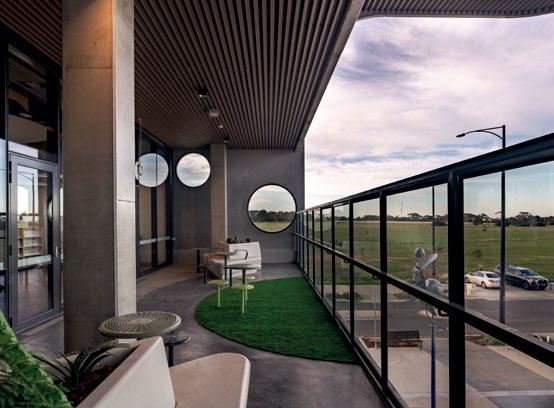
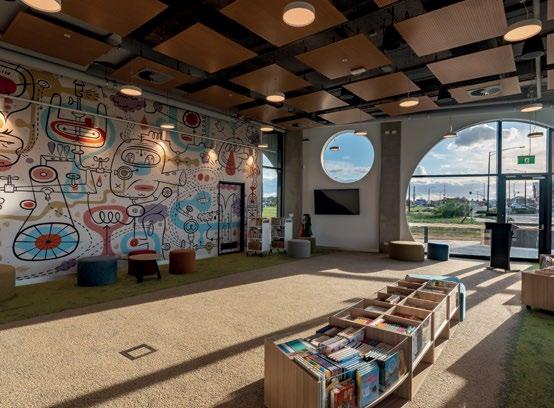
SPECIAL COMMENDATION
NICHOLSON CONSTRUCTION
Project: Biyal-a Armstrong Creek Town Centre Library
Website: www.awnicholson.com.au
Designer: Aleksander Borek
Photographer: Bueno Design
By
The Armstrong Creek Library, designed by AWN, is a cutting-edge, environmentally conscious community hub. Spanning 2,500 sqm, this 5-Star Green Star building features a bespoke, “Living Water” inspired precast façade, developed in close collaboration with Traditional Owners. With 40,000 books, multi-purpose meeting rooms, and creative spaces spread across three levels, the library serves as a vibrant civic space for Armstrong Creek. The project showcases exceptional structural engineering, including a stunning curved precast panel and seamless integration of sustainable design elements. AWN’s dedication to quality, precision, and sustainability has cemented this library as a landmark in the region.
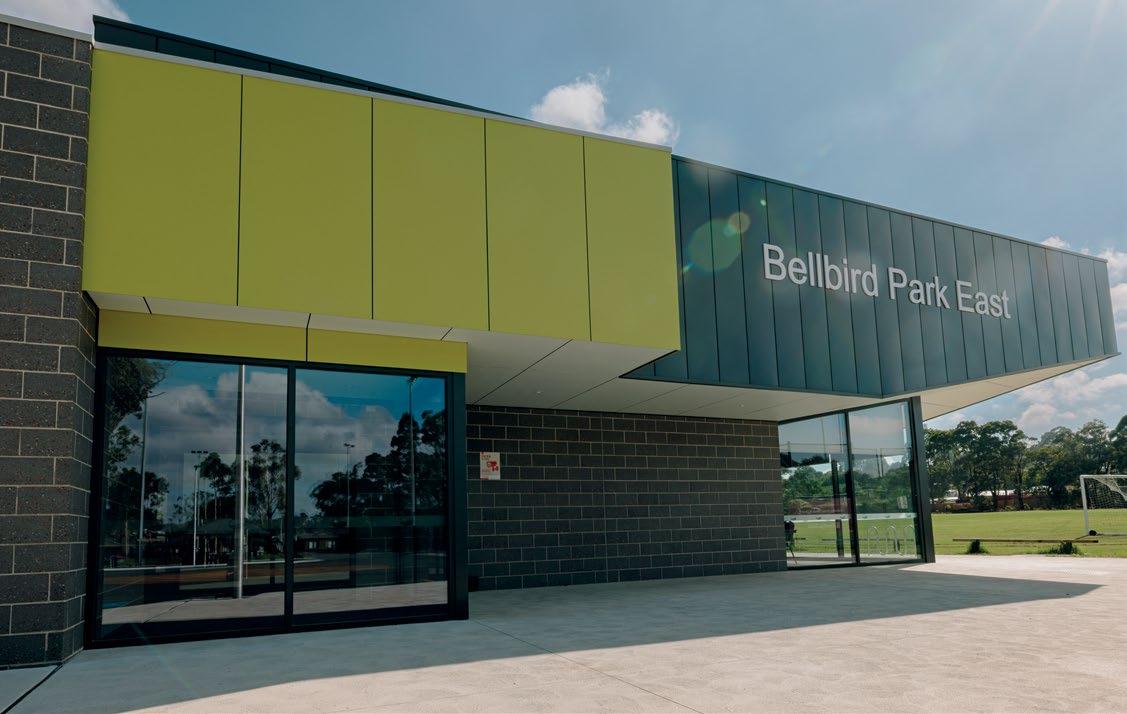
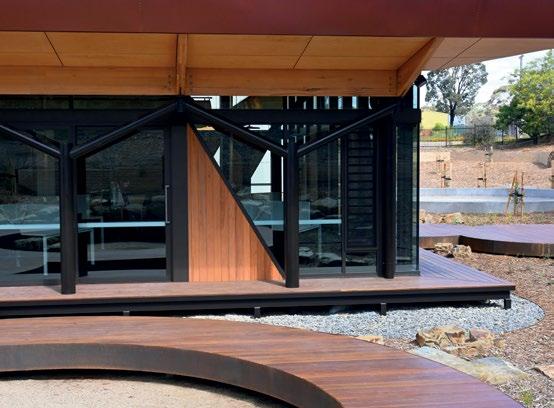
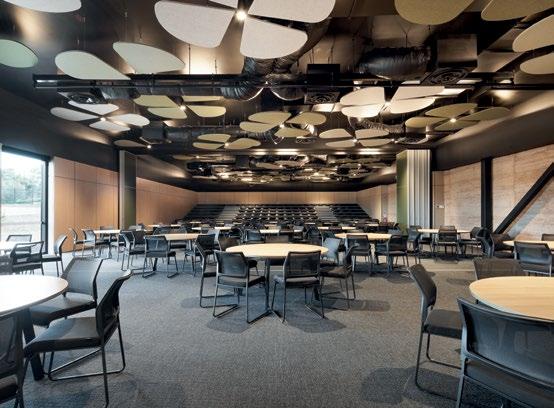
COLBRICO PTY LTD
Project: Dja Dja Wurrung Corporate & Community Centre
Website: www.searlebros.com.au
Photographer: Sara King
By
The Dja Dja Wurrung Corporate and Community Centre transformed a disused school site into a dedicated space for the local First Nations people. This landmark project marks the first community centre owned by the Dja Dja Wurrung, officially named Larnangurrak, meaning ‘Our Place.’ It’s a permanent home to nurture culture, hosting arts events and providing versatile spaces for community and business use. Inside, the building features offices for 120 staff, meeting rooms, a conference space with tiered seating, research labs, archive storage, and secure artefact rooms—all designed with bespoke beauty and cultural significance. Externally, the site includes a large car park with EV charging, automated gates, stormwater management, and thoughtful landscaping, making Larnangurrak a proud symbol of culture, connection, and community.

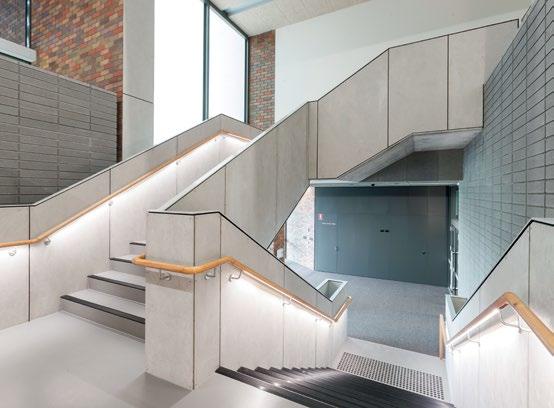
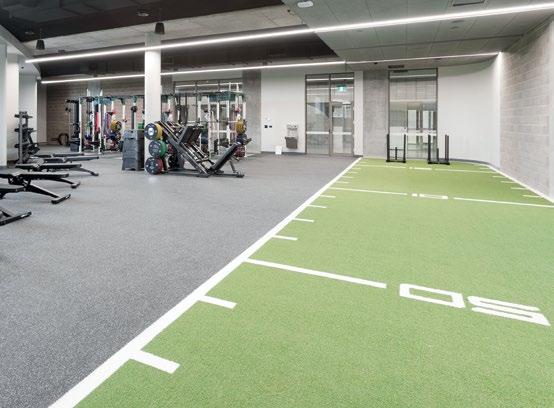
LYONS CONSTRUCTION
Project: The Geelong College – Belerren Sports & Wellbeing Centre Website: www.lyonsconstruction.com.au
Photographer: Alan Barber Barefoot Media c/o Brad Carr
By
The Belerren Sports & Wellbeing Centre at The Geelong College is a state-of-the-art, three-storey facility designed to foster health, education, and community spirit. Featuring a double-court gymnasium, elite training spaces, changerooms, four large classrooms, and external warm-up courts, it supports sports training, inter-school competitions, and school events. An underground basement houses 40 car parks and upgraded maintenance areas, optimizing space on the hillside site. With premium finishes and specialised sports flooring, the centre provides a vibrant, welcoming environment where students and the community can grow, engage, and thrive.
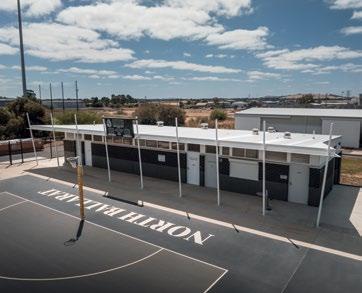
Excellence in Construction of Commercial Buildings Under $1M
4Front Construction
Project: North Ballarat Netball Changerooms
Website: www.4frontconstruction.com.au
Photo: Falcon Aerial Photography and Video
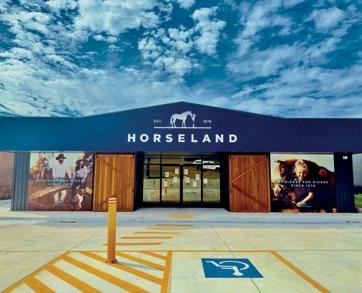
Excellence in Construction of Commercial Buildings $1M-$3M
Bolden Constructions Pty Ltd
Project: Horseland
Website: www.boldenconstructions.com.au
Photo: Adam Advincula – Shadomsphotography
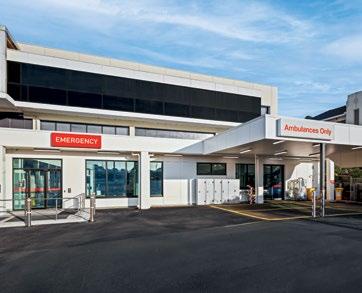
Excellence in Construction of Commercial Buildings $3M-$6M Bowden Corp
Project: Warrnambool Hospital Emergency Department
Website: bowdencorp.com.au
Photo: Josh Beames

Excellence in Construction of Commercial Buildings Under $1M
Bolden Constructions Pty Ltd
Project: KIA Showroom
Website: www.boldenconstructions.com.au
Photo: Adam Advincula – Shadomsphotography
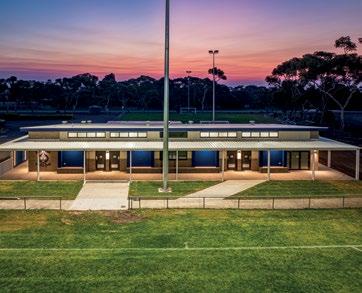
Excellence in Construction of Commercial Buildings $1M-$3M
Plan Group Geelong Pty Ltd
Project: Bell Park Sports Club Changeroom Redevelopment
Website: plangroup.com.au
Photo: Pam Hutchinson Photography
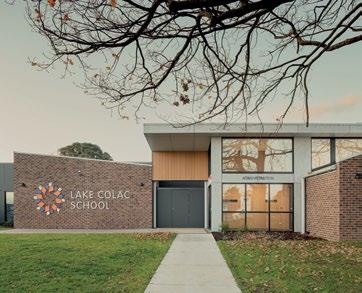
Excellence in Construction of Commercial Buildings $6M-$20M
BDH Constructions
Project: Lake Colac School
Website: www.bdhconstructions.com.au
Photo: Dan Farrer
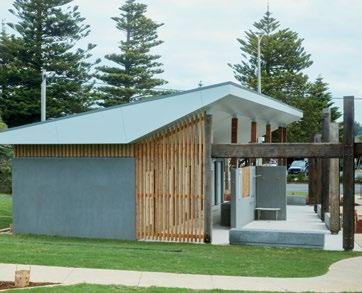
Excellence in Construction of Commercial Buildings Under $1M
Bolden Constructions Pty Ltd
Project: McGennans
Website: www.boldenconstructions.com.au
Photo: Nick Higgings
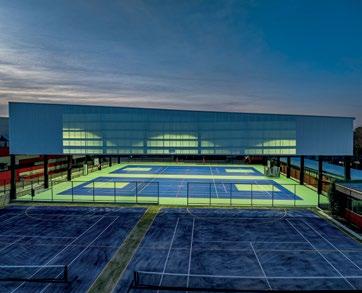
Excellence in Construction of Commercial Buildings $1M-$3M
Plan Group Geelong Pty Ltd
Project: Kardinia International College –Covered Outdoor Learning Area (COLA)
Website: plangroup.com.au
Photo: Pam Hutchinson Photography
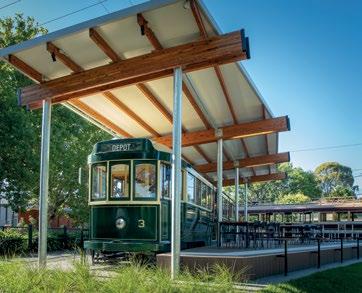
Excellence in Construction of Commercial Buildings $6M-$20M Colbrico Pty Ltd
Project: Bendigo Tramways Expansion Project
Website: www.searlebros.com.au
Photo: Bendigo Heritage Attractions
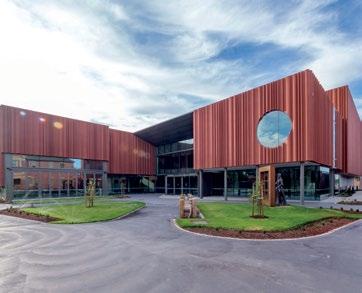
Excellence in Construction of Commercial Buildings $6M-$20M
Nicholson Construction
Project: St Patrick’s College
Performing Arts Centre
Website: www.awnicholson.com.au
Designer: Luke Jarvis
Photo: Terry Hope
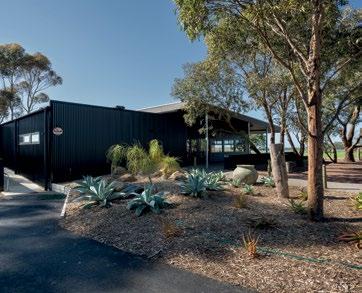
Excellence in Construction of Commercial Buildings $6M-$20M
Rendine Constructions Pty Ltd
Project: Oakdene
Website: www.rendine.com.au
Photo: Andrew San Photography
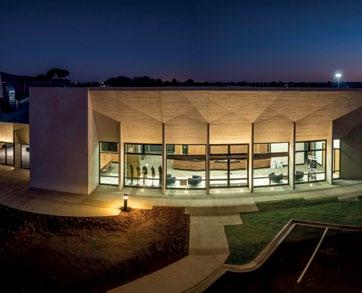
Excellence in Construction of Commercial Buildings $6M-$20M
Plan Group Geelong Pty Ltd
Project: Northern Bay College, Corio
Website: plangroup.com.au
Photo: Pam Hutchinson Photography
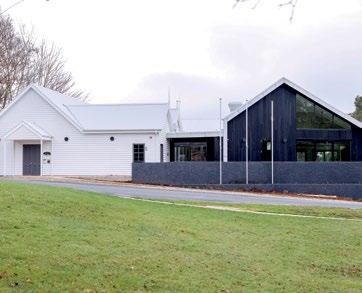
Excellence in Construction of Commercial Buildings $6M-$20M
S.J. Weir Ballarat Pty Ltd
Project: Trentham Community Hub
Website: sjweir.net
Photo: Andrew Wilson
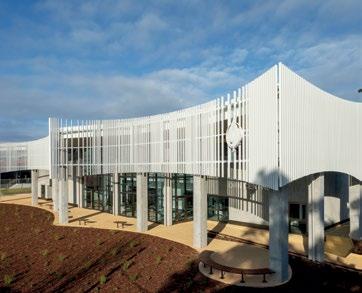
Excellence in Construction of Commercial Buildings $6M-$20M
Rendine Constructions Pty Ltd
Project: Clonard College
Website: www.rendine.com.au
Photo: Andrew San Photography
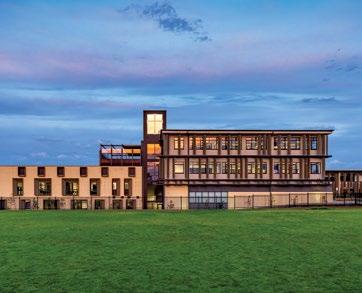
Excellence in Construction of Commercial Buildings Over $20M
Plan Group Geelong Pty Ltd
Project: St Ignatius College –MacKillop Senior Centre
Website: plangroup.com.au
Designer: Phil Ng
Photo: Pam Hutchinson Photography
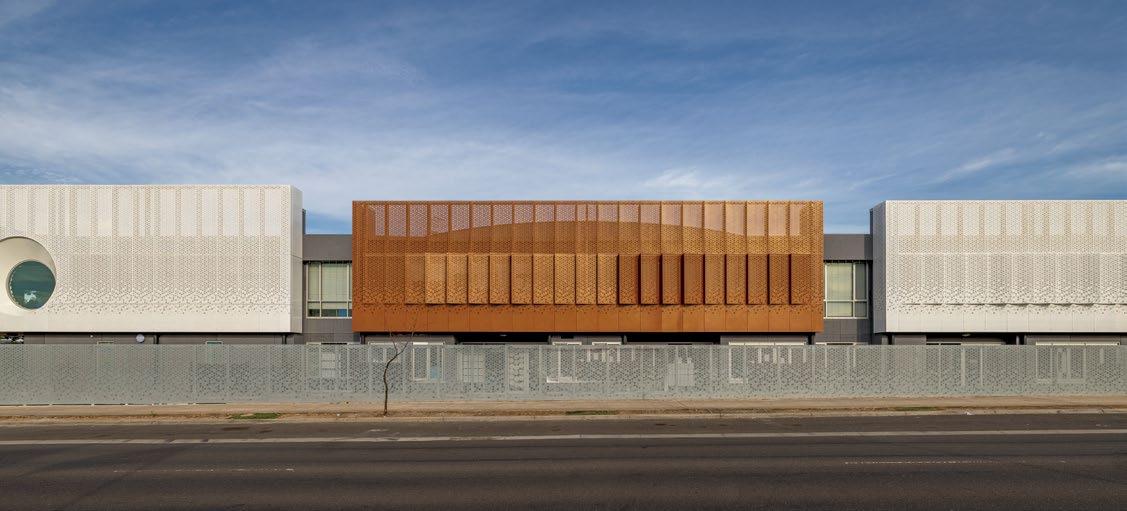
NORTHERN
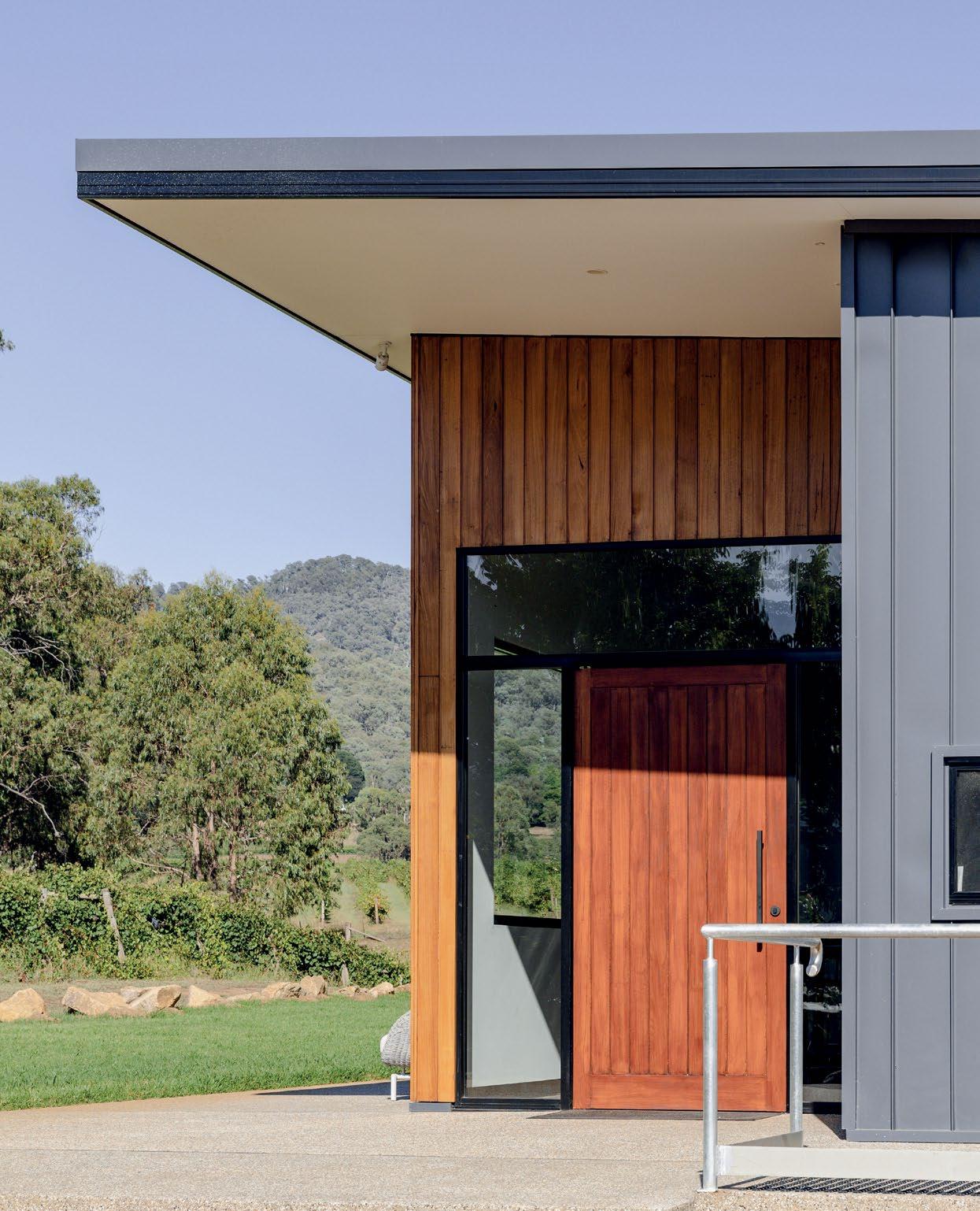
NORTHERN SPONSORS

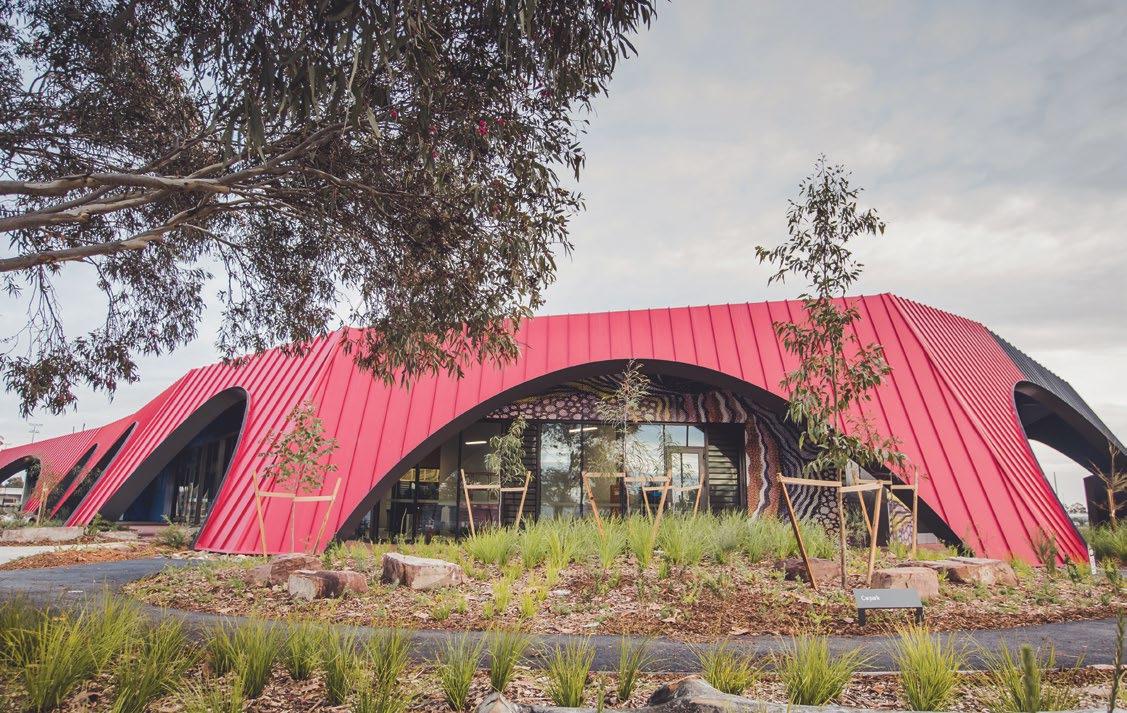
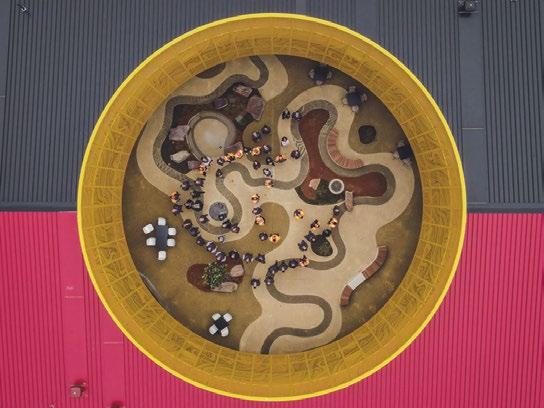
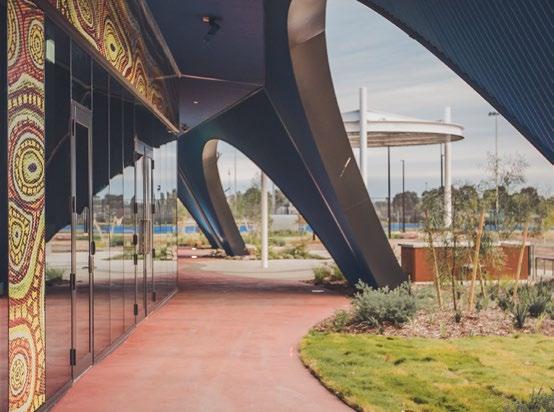
NORTHERN REGIONAL COMMERCIAL BUILDER OF THE YEAR
TVN ON- COUNTRY
Project: Munarra Centre for Regional Excellence
Website: tvnon-country.com.au
Designer: Jesse Judd – ARM Architects
Photographer: Eleisha Collins – EM Photography
The Munarra Centre for Regional Excellence is a landmark First Nations-led hub for education, health, and wellbeing—proudly located on Yorta Yorta Country in Shepparton, Victoria. Delivered by TVN On-Country, it marks the largest Victorian State Government project ever awarded to a First Nations business. Every element of the design is culturally rich and deeply meaningful. Shaped like a Murray River turtle—a Yorta Yorta totem—the centre is surrounded by emu egg-inspired landscaping, with a façade adorned by artwork from local Yorta Yorta artists. The roof and outer cladding represent the Aboriginal flag, with black, burnt red, and a central golden courtyard. The project also delivered upgrades to the neighbouring Rumbalara Football Netball Club and created a pathway and bridge, physically and symbolically connecting the two cultural spaces.

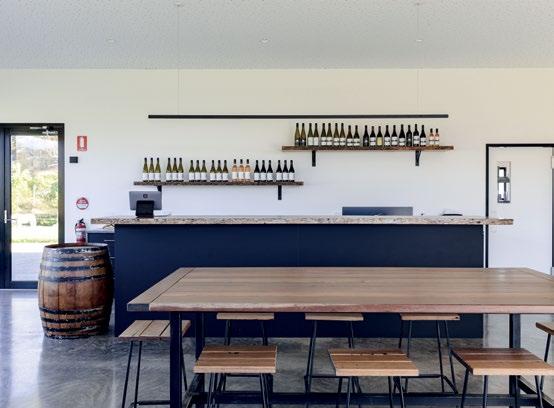
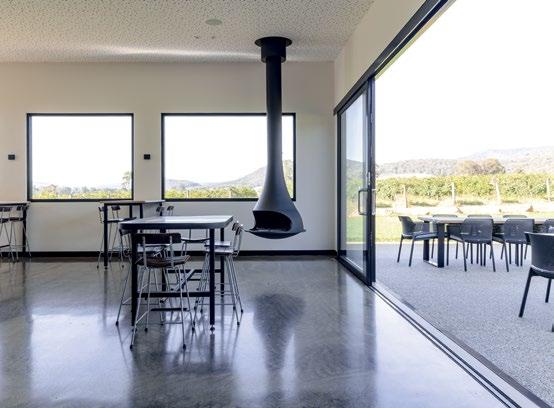
IN
PROGRESSIVE CARPENTRY PTY LTD
Project: Darling Estate Cellar Door
Designer: Lisa DeFazio – PHOLD Design Collective
Photographer: Bec Haycraft Photography
By
Starting from a greenfields site in Whitfield, this cellar door was designed to seamlessly blend indoor and outdoor experiences. Situated close to the vineyard, it invites visitors to enjoy Darling Estate wines alongside tapas-style dining. The project features a fully equipped commercial kitchen, polished concrete floors inside, and exposed aggregate concrete outside, enhancing both style and durability. Accessibility was a priority, with a ramp at the entry and an accessible bathroom. Unique design touches include acoustic galaxy ceilings and repurposed iron from an old shearing shed on the property, adding character and history. This project showcases a strong partnership built on trust and clear communication, delivering a welcoming space that perfectly complements the vineyard experience.
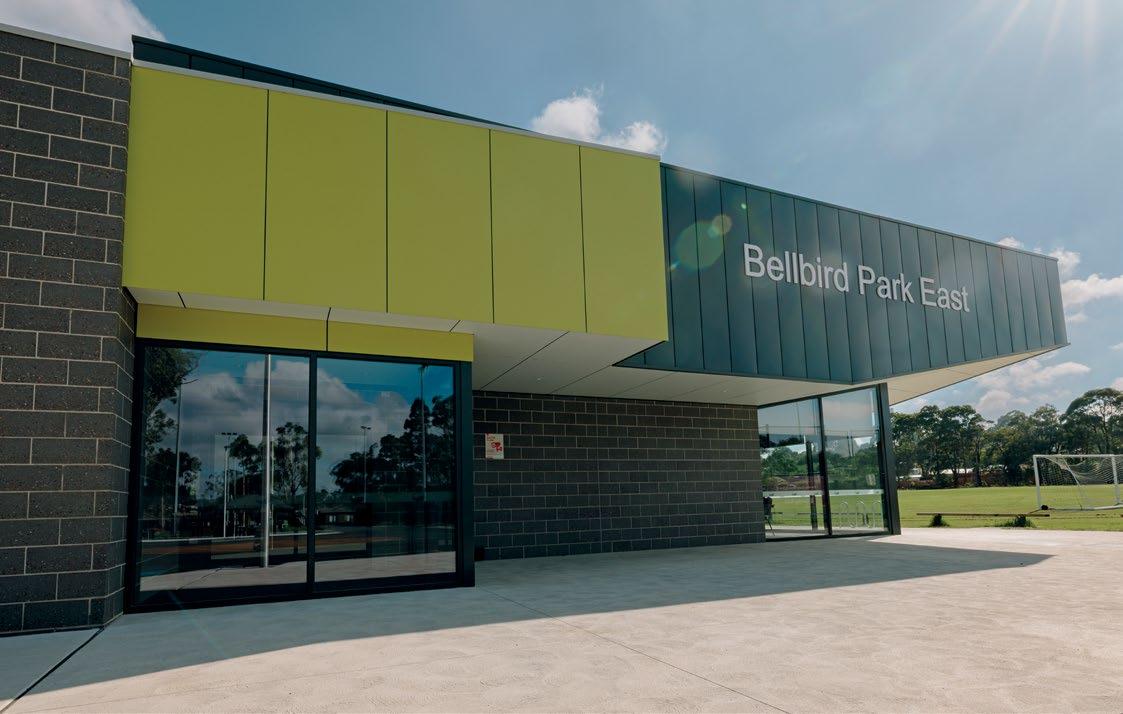
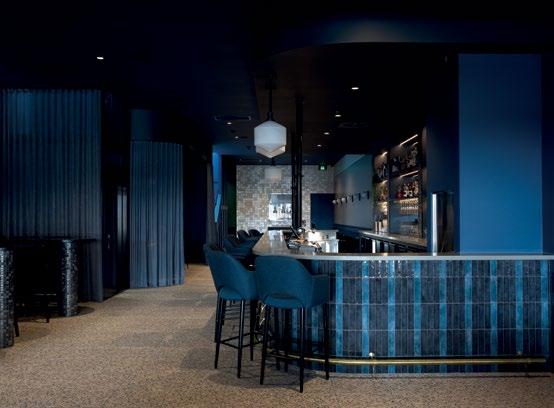
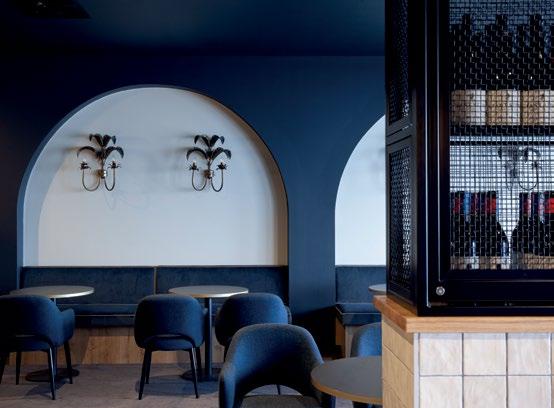
By
Project: Dux Albury
Photographer: Carla - Uberclick
This project involved a full internal demolition and external deconstruction, retaining only the Dean Street façade and boundary brick walls. A new structural steel framework was installed to create a second storey and a new roof, with all columns and beams placed by spider crane to manage tight site access near a busy loading dock. Designed for future expansion, the build included key upgrades such as a free-standing DDA-compliant passenger lift, dumbwaiter for food service, a 3000-litre in-floor grease trap, and upgraded electrical and gas systems. A cool room, kitchen exhaust canopy, and fire safety systems were also installed. Architectural modifications optimized the narrow layout, maximizing table space, circulation, bar, and kitchen efficiency. Steel windows, noise-reducing plasterboard, and internal sound baffles enhance comfort, while bulkheads, wainscoting, and a suspended beer font add distinctive style to the space.

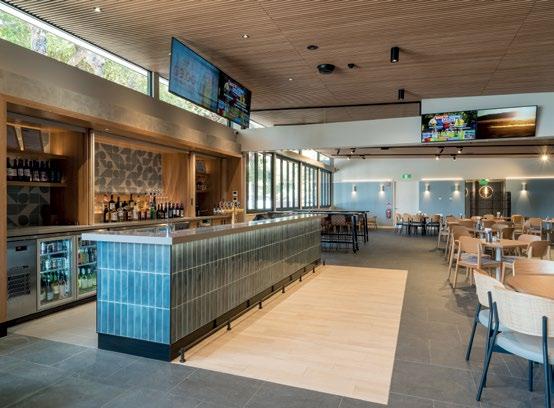
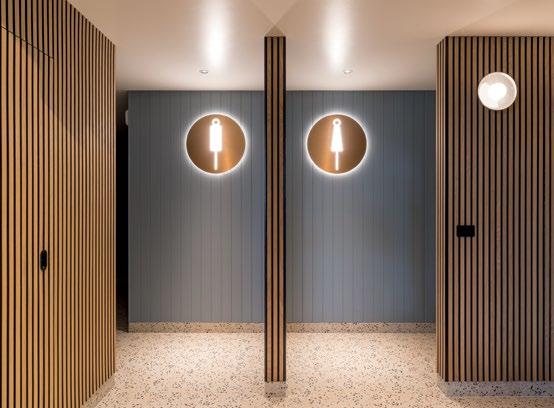
TACT CONSTRUCTIONS PTY LTD
Project: Kyabram Club Extension/Refurbishment
Website: tactconstructions.com.au
Photographer: Andrew Ashton Photography
This
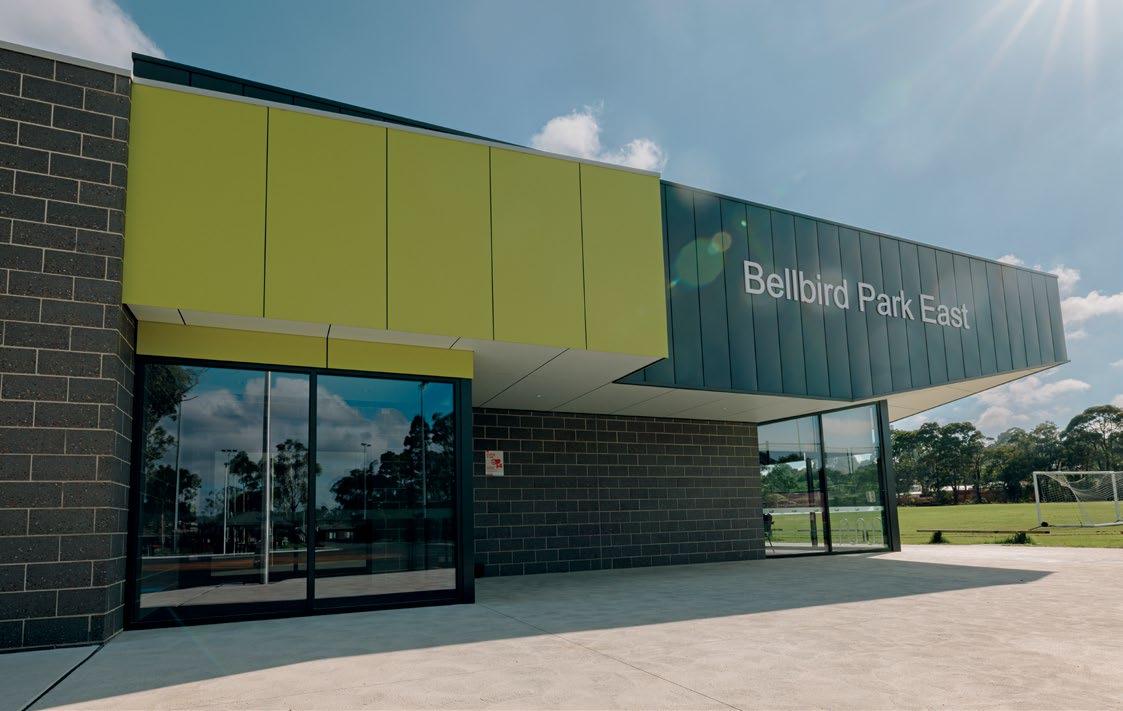
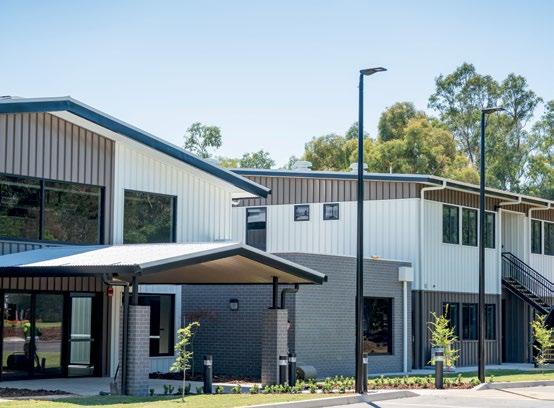
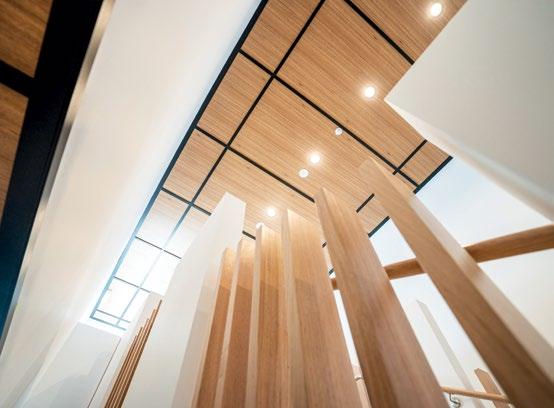
PREMIER BUILDING & CONSTRUCTION
Project: Wodonga Youth Foyer
Website: www.premierbc.com.au
Photographer: Simon Dallinger
By
The Wodonga Youth Foyer, delivered by Premier Building & Construction, is a $14 million purpose-built facility designed to support at-risk youth with safe, stable housing and access to education. Located at Wodonga TAFE’s McKoy Street campus, it features 40 self-contained student living units with modern kitchens and bathrooms, flooded with natural light to promote well-being. Strategically designed to connect living, learning, and social spaces, the foyer fosters a strong community and offers direct access to educational resources, parking, and recreational areas. Its contemporary urban design creates a welcoming environment that inspires and empowers young residents. This groundbreaking project exemplifies community-focused construction, combining quality craftsmanship with meaningful social impact to support youth independence and growth for years to come.
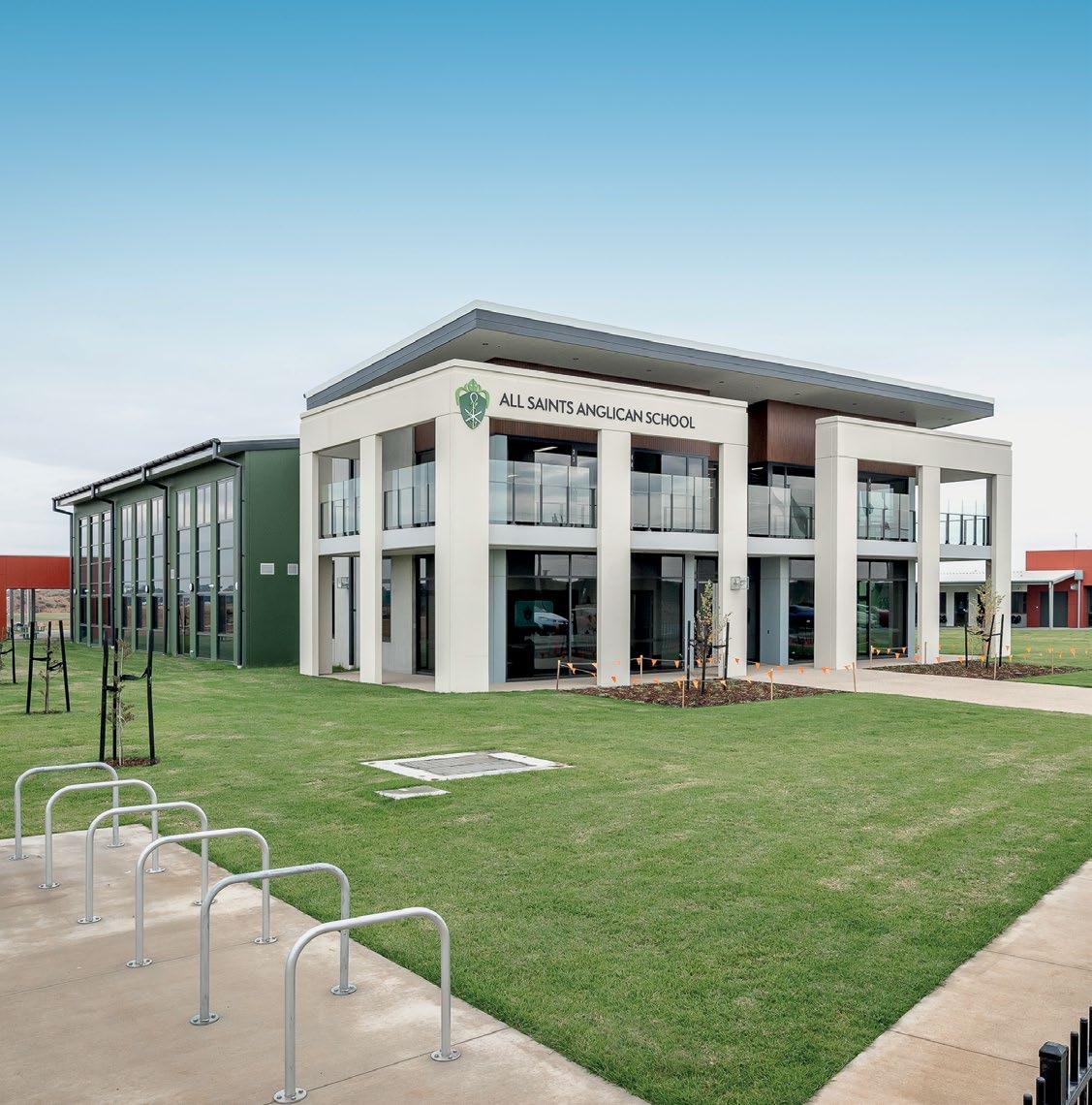
SPECIAL COMMENDATION
HANSEN YUNCKEN PTY LTD
Project: All Saints Anglican School Shepparton, Stage 1
Website: www.hansenyuncken.com.au
Photographer: Craig Thorne, Design Creative
The All-Saints Anglican School build in Shepparton was a fast-paced, high-stakes project that demanded both speed and precision. As deadlines approached, the focus shifted to ensuring a flawless finish—with a rigorous defect inspection and rectification process implemented ahead of handover. This proactive approach meant minimal issues, a smooth delivery, and a building ready for the first day of school. Since completion, only a few minor defects have been reported and swiftly resolved, reflecting a true commitment to quality, collaboration, and attention to detail throughout the entire project.
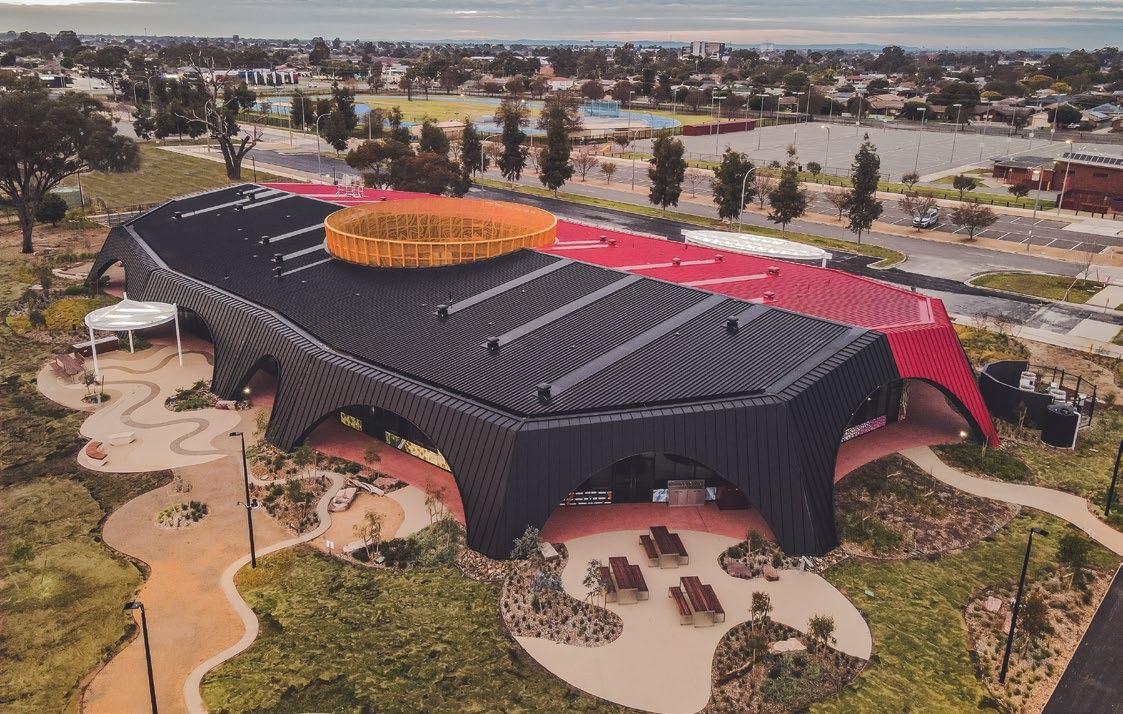
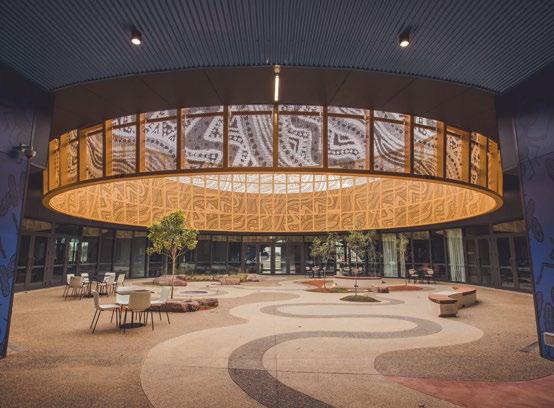
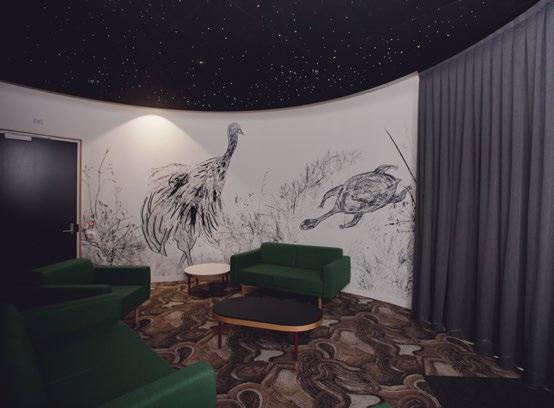
TVN ON- COUNTRY
Project: Munarra Centre for Regional Excellence
Website: tvnon-country.com.au
Designer: Jesse Judd – ARM Architects
Photographer: Eleisha Collins – EM Photography
Sponsored By
Set on Yorta Yorta Country in Shepparton, the Munarra Centre for Regional Excellence is a bold expression of First Nations culture, education, and community. Delivered by TVN On-Country, 70% First Nations-owned, this iconic hub features a turtle-shaped design, emu egg landscaping, and a façade showcasing local Yorta Yorta artwork. The colours of the Aboriginal flag are reflected across the building, with a golden courtyard at its heart. Linked to Rumbalara Football Netball Club, this project is a powerful statement of identity, connection, and future excellence.
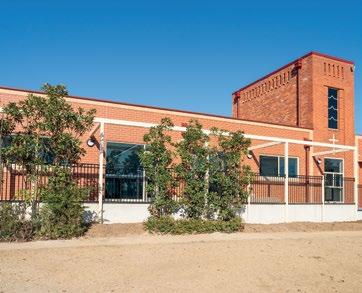
Excellence in Construction of Commercial Buildings $1M-$3M
Premier Building & Construction
Project: St Augustine’s Primary School Wodonga Senior Centre
Website: www.premierbc.com.au
Photo: Simon Dallinger
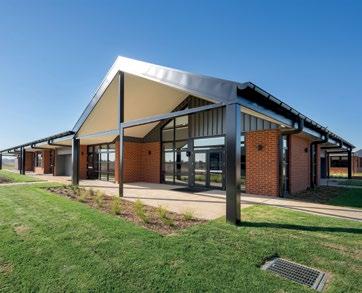
Excellence in Construction of Commercial Buildings $6M-$20M
Fairbrother Pty Ltd
Project: St Joseph’s College
Website: www.fairbrother.com.au
Photo: Ned Meldrum Photography
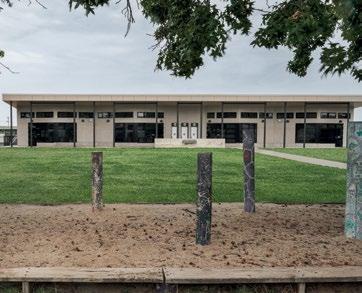
Excellence in Construction of Commercial Buildings $6M-$20M
Zauner Construction Pty Ltd
Project: Cobram Primary School
Website: zauner.com.au
Photo: Threefold Studios
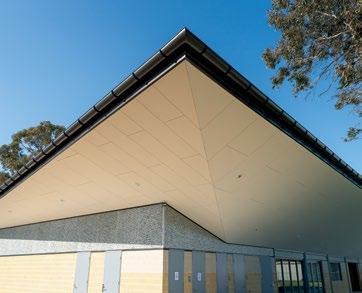
Excellence in Construction of Commercial Buildings $1M-$3M
Premier Building & Construction
Project: Melrose Sports Pavilion
Website: www.premierbc.com.au
Photo: Simon Dallinger
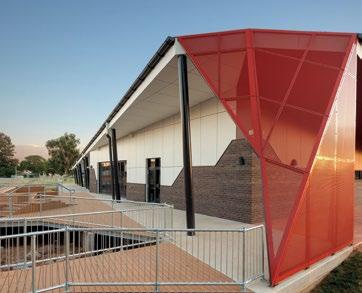
Excellence in Construction of Commercial Buildings $6M-$20M
Joss Construction
Project: Wodonga Middle Years College –Huon Campus New Start Buildings Website: jossgroup.com.au
Designer: Angela Roberts
Photo: Geoff Beck – Ridgidigital
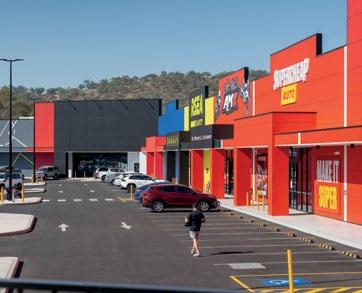
Excellence in Construction of Commercial Buildings Over $20M
Premier Building & Construction
Project: Anzac Parade
Website: www.premierbc.com.au
Photo: Simon Dallinger
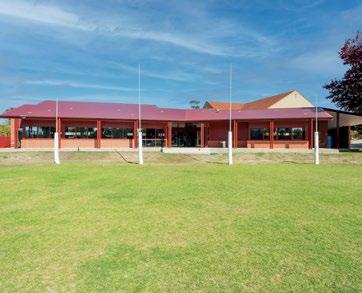
Excellence in Construction of Commercial Buildings $3M-$6M
Premier Building & Construction
Project: The Scots School Study Centre
Website: www.premierbc.com.au
Photo: Simon Dallinger
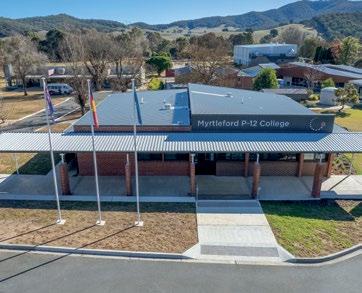
Excellence in Construction of Commercial Buildings $6M-$20M
Joss Construction
Project: Myrtleford P-12 College Website: jossgroup.com.au
Photo: Geoff Beck – Ridgidigital





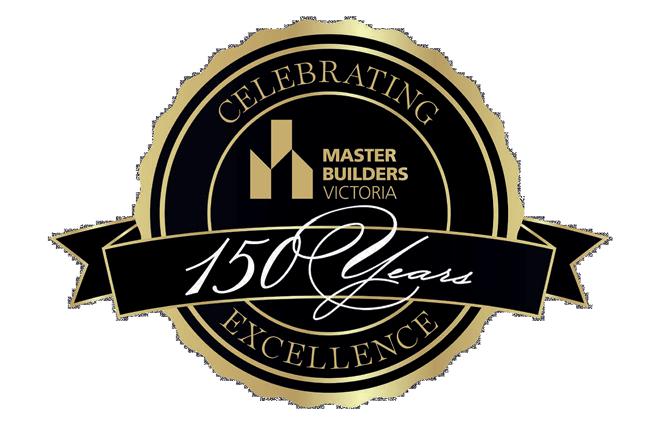

Since our organisation’s establishment in 1875 through to today, MBV has been committed to our mission to support our valued members across Victoria, whilst advocating on your behalf to the benefit of our industry.
We look forward to celebrating this historical milestone with you throughout the year ahead, as we continue to work together to grow a future-ready industry that builds a better world!
