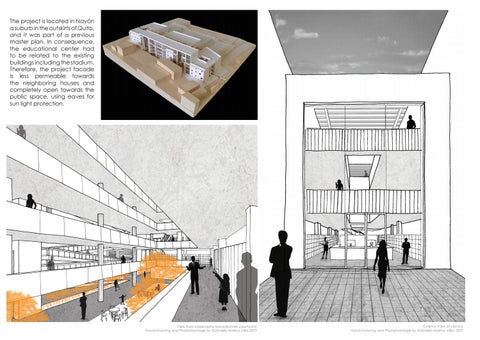The project is located in Nayรณn a suburb in the outskirts of Quito, and it was part of a previous master plan. In consequence, the educational center had to be related to the existing buildings including the stadium. Therefore, the project facade is less permeable towards the neighboring houses and completely open towards the public space, using eaves for sun light protection.
View from classrooms towards inner courtyard. Hand-Drawing and Photomontage by Gabriela Molina Villa.2017.
Exterior View of Library. Hand-Drawing and Photomontage by Gabriela Molina Villa. 2017.




