
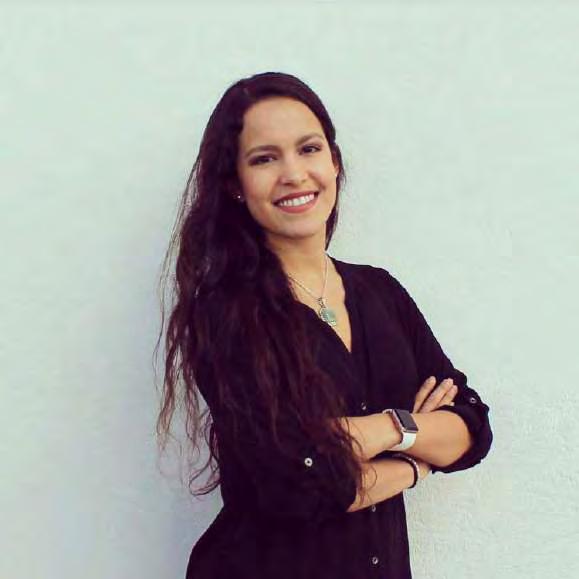 Gabriela V. Molina V.
Gabriela V. Molina V.
Universidad San Francisco de Quito 2012 - 2017
Architectural Degree - Magna Cum Laude Distinction - Best architecture graduate of 2017 class
Quito - Ecuador
Escuela Superior de Diseño de Barcelona 2022 - 2023
Interior design Master's Degree - Merit Distinction
Barcelona - Spain
Gabriela Molina Architecture and Design - CEO and head architect and interior designer
July 2022 - Until today
Head interior designer for projects around Quito, including plans, moodboards, material selection and 3D renderings. Provided expert counselling in interior design projects as well as effective construction management and coordination with suppliers.
Grupo Comercial Termikon - Business sales consultant for interior building products and finishes
March 2021 - July 2022
Provided expert counseling on interior design and material selection for customers. Delivered top-notch customer service from the initial showroom visit to the final delivery of materials. Produced 3D models using SketchUp to showcase materials.
OVH Design - Senior Architecture and Interior Designer and Construction Manager
August 2019 - Until today
Project manager, coordination with suppliers, interior design and work field construction management for clients such as Nestle, Metropolitan Touring, Pfizer, Sanofi among others.
I am an architect passionate for design. I am enthusiast about designing spaces and to think about how people are going to perceive them. Along my career I found a new passion for interior design which complements my former education in architecture. I enjoy looking for textures, color pallets and furniture in order to use them in a single space.
I believe that architecture and interior design are closely related. Therefore, I always combine both passions since each space and building are a new experience for the user.
I have great ability for working in a team. I also enjoy working on field and incorporate all the members of the team for a common goal. Responsibility and organization are my strengths for any stage of a project either from the first meeting with a client all the way towards the final stage of a project.
Project Ilios- EKS Constructora.
Interior Design: Gabriela Molina Villa. 2018.
Render of living room.
Programs Used: -SketchUp Pro & V-Ray


EKS Constructora:
The design for this lobby comes from the idea of creating a cozy but modern space to recieve the people who live at the building. The client, in this case the real estate company is caracterized by using an modern and dinamic architectural language in their buildings. They used diagonals to show direction but also to lead the users to certain focal points in the building. The same criteria is used in the interior design of the lobby. Since the design had a diagonal for the internal circulation it was necessary to show important points to guide the users and to mark a circulation in the space.

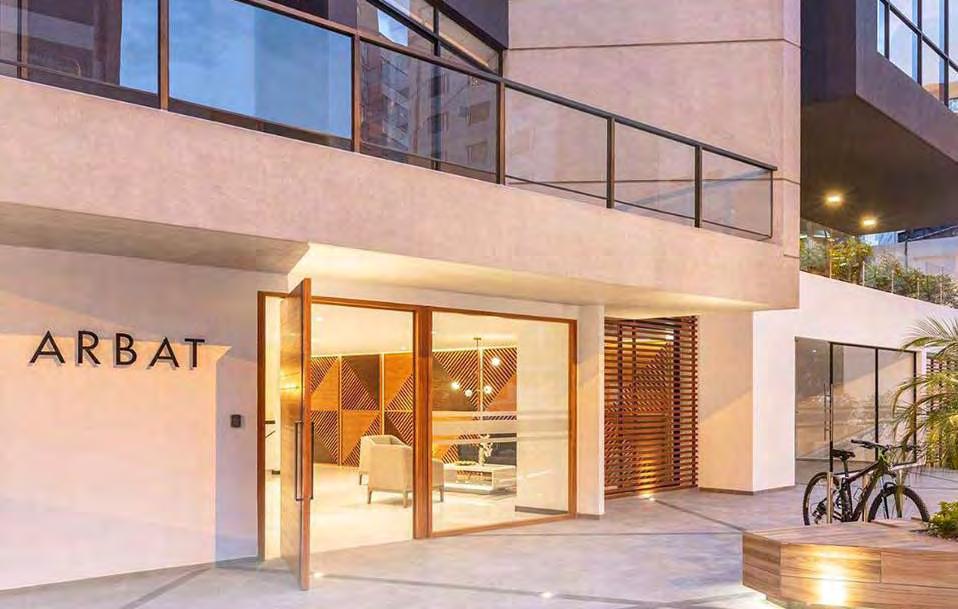
Through the use of certain materials and textures with wood, I created a focal point in the wall by using wood panels which create a modern and cozy atmosphere in the space.
Finally, I combined warm materials such as wood in two different shades and also materials like carrara marble which helps to remark the wood used in the wall and at the same time they bright up the space, since it was located underneath a great overhang which limited the amount of natural light that enters to the building.
cozy, wood, focal point, light, modern, circulation.


 Architectural detail plan. Gabriela Molina Villa
Sketch of living room. Gabriela Molina Villa.
Photograph by EKS Constructora Building Arbat
Design: Gabriela Molina VIlla.
Architectural detail plan. Gabriela Molina Villa
Sketch of living room. Gabriela Molina Villa.
Photograph by EKS Constructora Building Arbat
Design: Gabriela Molina VIlla.
 Photograph by EKS Constructora
Building Arbat Design: Gabriela Molina Villa
Photograph by EKS Constructora
Building Arbat Design: Gabriela Molina Villa
Since the construction of the building, the diagonals formed an important element within the architectural design, therefore it was extremely important to abstract the essence and apply it in the interior design of the entrance lobby. The use of two-tone wood and the diagonals created an impact effect and at the same time they direct the user, marking the circulation. The counter becomes a more subtle element to highlight the panels which at the same time hide the entrance door to the guardian services. Finally a warm effect is achieved with vegetation through a diagonal zen garden.


 Photograph by EKS Constructora Building Arbat Design: Gabriela Molina Villa
Sketch of entering to building. Gabriela Molina Villa.
Sketch of counter and wood panels. Gabriela Molina Villa.
Photograph by EKS Constructora Building Arbat Design: Gabriela Molina Villa
Sketch of entering to building. Gabriela Molina Villa.
Sketch of counter and wood panels. Gabriela Molina Villa.
EKS Constructora:
The design proposal for this space was to create an atmosphere contained by vegetation since the immediate view was not favorable due to the roofs of the neighboring buildings. However, the skyline of the city could be seen in the distance so it was important to keep that view. This is achieved through vegetation and plants all around the terrace. This works as a visual obstacle as well as being used as a safety measure.
On the other hand, we discover the view to one of the sides since you can appreciate the panoramic view towards the main street. In this space a bench is generated to sit and relax with the view.
The materiality of the terrace plays an important role, as it has pure materials in the design of the building such as concrete and wooden latticework. The same principles were applied in the choice of materials. Using exposed concrete for the BBQ space and wood-type porcelain for floors.
Finally, the pergola was planned as a rainwater collector element through the use of internal downspouts in its columns. Due to the height of the pergola which was necessary to cover the Jacuzzi, a nice idea was done with metal panels on the BBQ room which helps to maintain an appropriate height while prioritizing the space.

vegetation, view, materiality, pergola
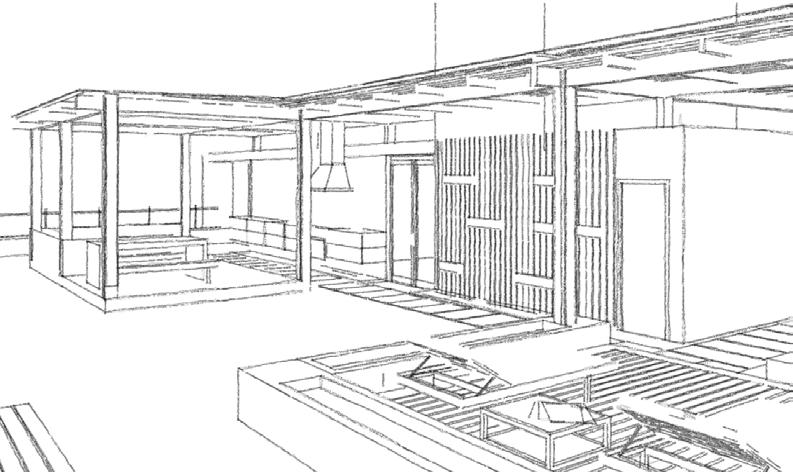

 Design Proposal- Render Gabriela Molina VIlla.
Details Section. Gabriela Molina Villa.
Design Proposal- Render Gabriela Molina VIlla.
Details Section. Gabriela Molina Villa.
The purpose of the project was to divide the terrace into zones where several different activities can be carried out but without interrupting each other. For example, we have the BBQ area and an open space next to the campfire from which you can watch the children who are playing while preparing food.

On the other hand, we have a deck with sloths which allows you to sunbathe in a more private way without interrupting the children's play or the use of the BBQ. This area is complemented by the jacuzzi area which is more closed and contained to give it privacy.

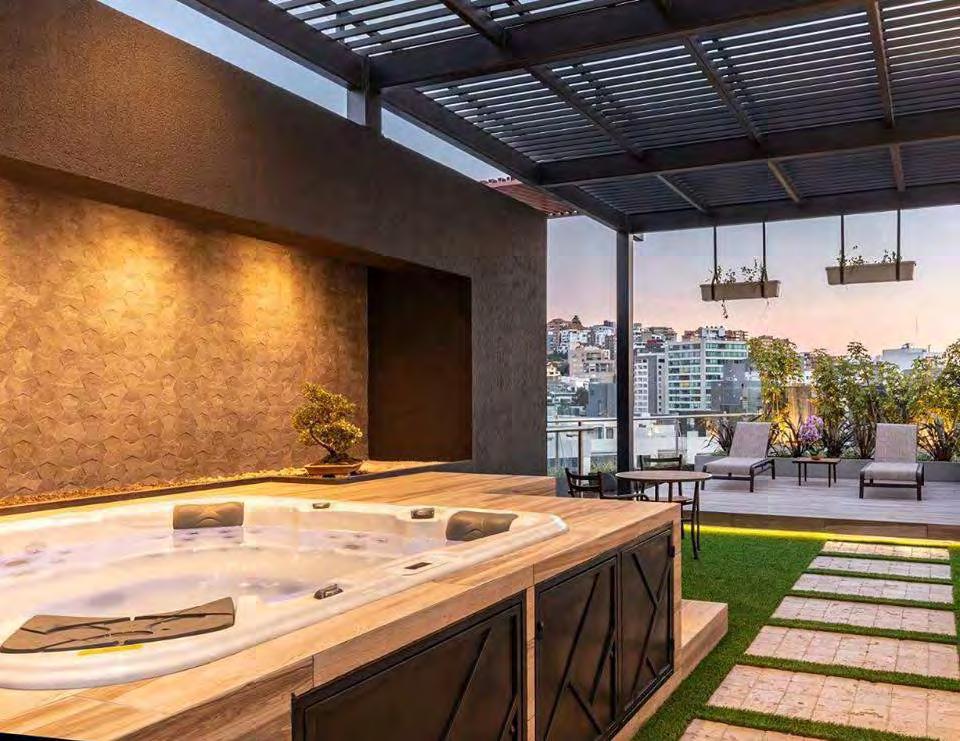 Photograph by EKS Constructora Building Arbat Design: Gabriela Molina VIlla.
Photograph by EKS Constructora Building Arbat Design: Gabriela Molina VIlla.
Architectural Plan Gabriela Molina Villa.
Photograph by EKS Constructora Building Arbat Design: Gabriela Molina VIlla.
Photograph by EKS Constructora Building Arbat Design: Gabriela Molina VIlla.
Architectural Plan Gabriela Molina Villa.

 Photograph by EKS Constructora Building Arbat
Design: Gabriela Molina VIlla.
Detail Section. Gabriela Molina Villa.
Photograph by EKS Constructora Building Arbat
Design: Gabriela Molina VIlla.
Detail Section. Gabriela Molina Villa.
EKS Constructora
When starting the design of this space, one of the required conditions was that the gym area have an industrial appearance. Therefore, gypsum design details were made to expose the building's own IPN beams. Obviously, this could not be done in all the space, so certain areas were designated for this detail. Additionally, this was used to take down elements of the gym such as the chinese ladder and the kick boxing area.
On the other hand, the use of brick and electrowelded mesh is used as a detail of the walls with which we maintain this style. A brick framework is used on the side wall of the gym as the view was not favorable. It is very important to give lighting to the space, but the intention was also to avoid an unpleasant view.
Finally, a side garden is made throughout the fitness center and games room. This garden can be used as a living area and also for training while it functions as an articulating space between both areas.
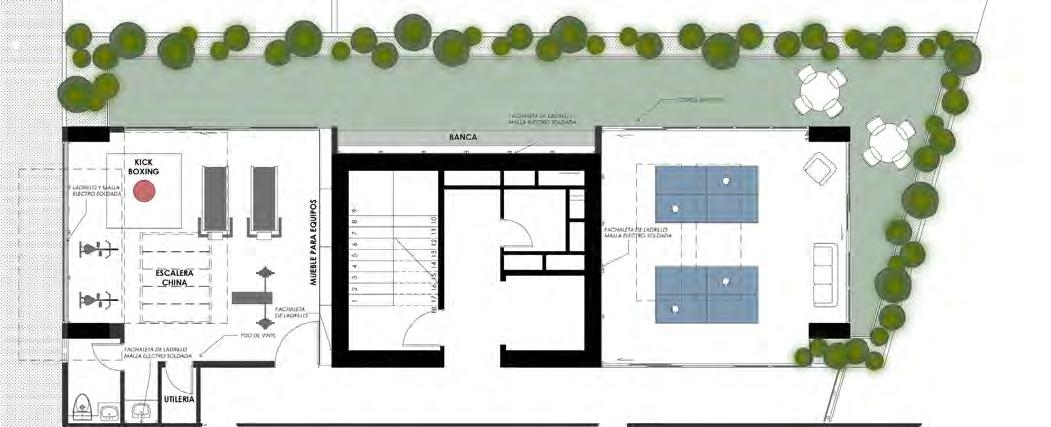
industrial, beams, brick, patterned, side garden

 Photgraph by EKS Constructora
Building Arbat
Design: Gabriela Molina Villa
Photgraph by EKS Constructora
Building Arbat
Design: Gabriela Molina Villa
In this project, one of the most important elements was the stands that communicates the gym area with the games room. Being a place at two heights, the staircase had to have a special and light design. Therefore, it was decided to propose a staircase in bent metal tol, which is supported by light vertical tubes. These elements work to give stability to the ladder and also as handrails. In this case, they also wanted to maintain an industrial look by using exposed concrete, brick and wood to give the space warmth. Several spaces are also placed to sit, work and play since the idea was to create a dynamic space that can be used for various activities.


 Architectural Plan Gabriela Molina Villa.
Detail Section Gabriela Molina Villa.
Photograph by EKS Constructora Building Arbat Design: Gabriela Molina VIlla.
Architectural Plan Gabriela Molina Villa.
Detail Section Gabriela Molina Villa.
Photograph by EKS Constructora Building Arbat Design: Gabriela Molina VIlla.
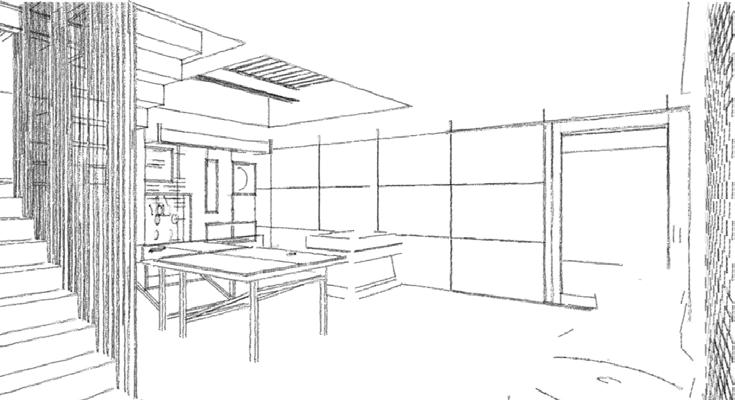

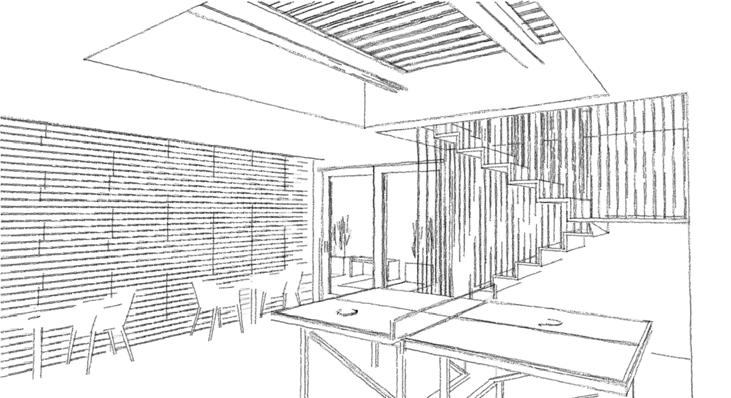 Photograph by EKS Constructora Building Arbat Design: Gabriela Molina VIlla.
Sketch of suspended staircase. Gabriela Molina Villa
Sketch view from courtyard. Gabriela Molina Villa
Photograph by EKS Constructora Building Arbat Design: Gabriela Molina VIlla.
Sketch of suspended staircase. Gabriela Molina Villa
Sketch view from courtyard. Gabriela Molina Villa
OVH Design
The work within the Nestlé offices consisted of a series of renovations to its current office spaces. With the intention of renewing the brand and new trends, they began to create spaces for recycling, innovation, teamwork, among others. One of those spaces was the green space where the idea was to bring a bit of nature to the offices while maintaining the use of mostly recycled materials. Some of the furniture is made from Tetra Pak including the tables and chairs.

On the other hand, they wanted to keep this space as a place for casual and relaxed meetings, which is why a swing is incorporated accompanied by an Acapulco chair. In this way, users can relax, have meetings and even make this an innovation room for ideas for new projects. The most important thing about this space was to create a small atmosphere of nature where the person who enters feels that they are really in a small forest and not in the bureau. Additionally, compositions with wood and flowerpots are incorporated into the workstations to create an environment a little more ecological and not as cold as the existing offices.
remodeling, new trends, nature, recycled materials, Tetra Pak.

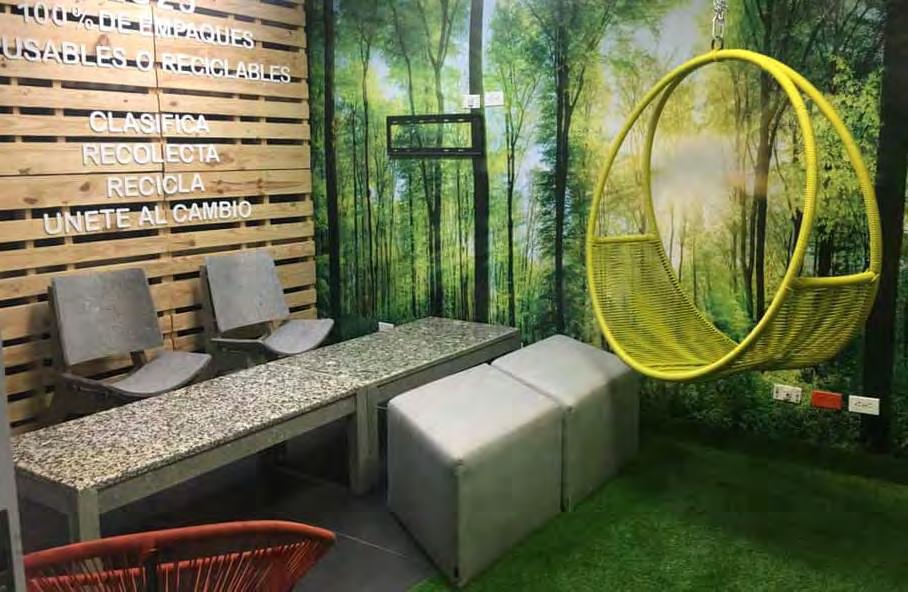

 Photograph by OVH Nestlé Bureau Supervision: Gabriela Molina VIlla.
Photograph by OVH Nestlé Bureau Supervision: Gabriela Molina VIlla.
Photograph by OVH Nestlé Bureau Supervision: Gabriela Molina VIlla.
Wood panels and flowerpots composition. Gabriela Molina Villa.
Photograph by OVH Nestlé Bureau Supervision: Gabriela Molina VIlla.
Photograph by OVH Nestlé Bureau Supervision: Gabriela Molina VIlla.
Photograph by OVH Nestlé Bureau Supervision: Gabriela Molina VIlla.
Wood panels and flowerpots composition. Gabriela Molina Villa.
The Metropolitan Touring Bureau arise as the company's need to be closer to potential customers. Located in a corporate center, the number of potential clients increases significantly for the travel agency. However, the company had to relatively reduce its workspace and move to slightly more compact offices. This forced them to opt for open space workstations, where each area of the company was divided into small divisions with elements such as Zen gardens. On the other hand, classic materials are used such as quartz, stone, wood and onyx. These materials go with the image of the company that has always been serious and modest. Finally, a panel in the form of leaves is placed, which reflects an idea of nature, alluding to the essence of the business that is travel and expeditions.






 Photograph by OVH Metropolitan Touring Bureau
Supervision: Gabriela Molina VIlla.
Sketchs of open spaces and waiting room. Gabriela Molina Villa
Sketchs of open space and finance area. Gabriela Molina Villa
Photograph by OVH Metropolitan Touring Bureau
Supervision: Gabriela Molina VIlla.
Sketchs of open spaces and waiting room. Gabriela Molina Villa
Sketchs of open space and finance area. Gabriela Molina Villa
OVH Design
Pergolas for outdoor use, as outdoor social gathering spaces, have become a very important place that several families look for within their homes. So many times the existing spaces have been expanded since they are very small. In the examples below we have two pergolas located in the Cumbaya valley. In both, the use of natural wood such as red wood stands out.
In this case, a natural wood and polycarbonate pergola is presented combined with a wooden deck that was proposed as an extension of the existing platform. In this space an outdoor dining room was proposed which also communicates with a large garden and soccer field. On the other hand, natural stone is used in the niches which were part of the original design of the wall. However, this detail was added in the extension to give continuity to the entire space as a whole. Additionally, these niches are illuminated in the upper part which highlights the texture of the stone and at the same time creates a subtle lighting. Lighting spots were placed on the pergola which illuminate the wood and create a composition shadows at night. Finally, the lighting is finished off with a decorative lamp with pulleys which hangs over the dining area.

pergolas, social, wood, stone, lighting

 Photograph by OVH Residential Pergola Supervision and Design: Gabriela Molina VIlla.
Photograph by OVH Residential Pergola Supervision and Design: Gabriela Molina VIlla.
This project was also an extension to an existing pergola. In consequence it was extremely important to maintain the current structure, design and materials so they dont compete with the existing. The house is located in a hot climate so the fireplace inside the house was practically useless. Consequently, a change from fireplace to an outdoor fireplace was made to be able to enjoy it outdoors. With this change you can appreciate the most pleasant view of the house while you can enjoy the freshness of the outside. The use of brick cladding and natural wood were combined, which helps to maintain the aesthetics of the house and gives it a warm and welcoming touch.
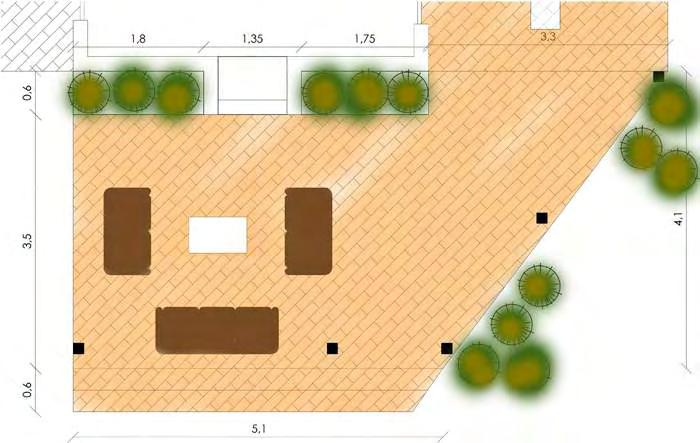

 Architectural Plan. Gabriela Molina Villa.
Photgraph by OVH. Residential Pergola. Supervision and Design: Gabriela Molina VIlla.
Photograph by OVH Residential Pergola. Supervision and Design: Gabriela Molina VIlla.
Architectural Plan. Gabriela Molina Villa.
Photgraph by OVH. Residential Pergola. Supervision and Design: Gabriela Molina VIlla.
Photograph by OVH Residential Pergola. Supervision and Design: Gabriela Molina VIlla.
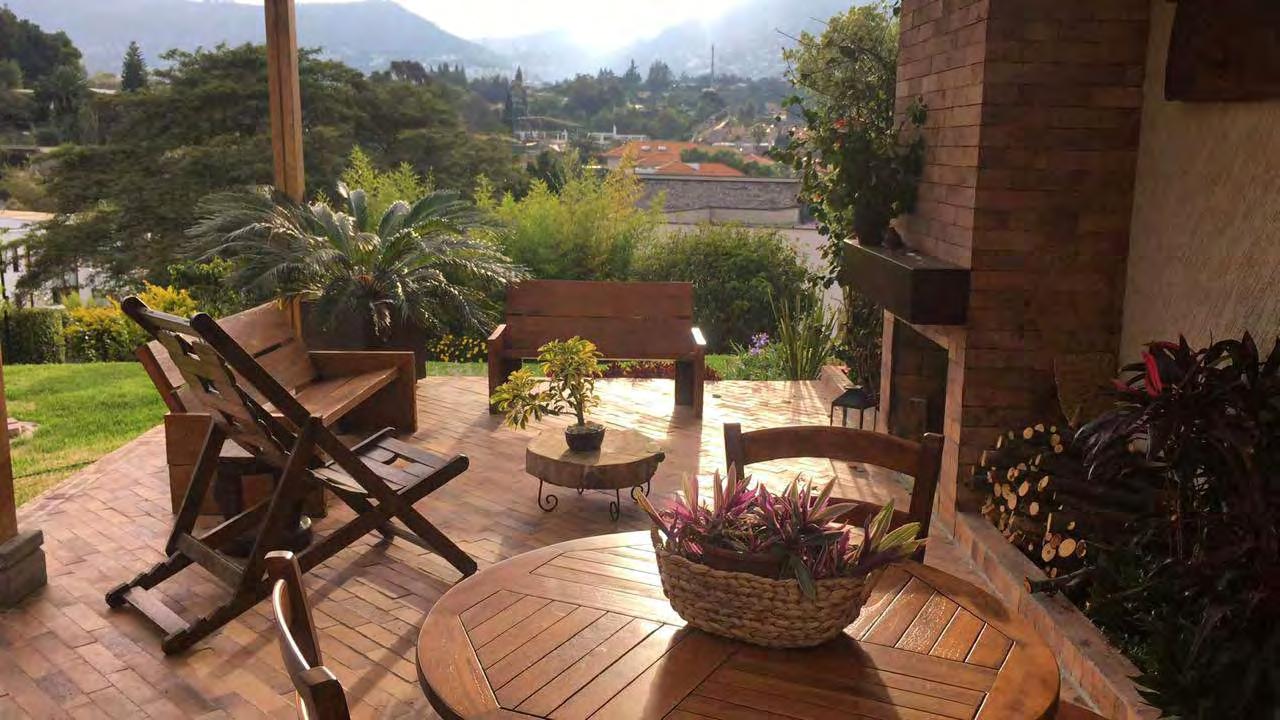 Photograph by OVH Residential Pergola. Supervision and Design: Gabriela Molina VIlla.
Photograph by OVH Residential Pergola. Supervision and Design: Gabriela Molina VIlla.
OVH Design

Currently many companies are changing their work modality to open space where no one owns any specific workplace. Both senior managers and interns work in the same common space. Under this philosophy, the design of the new offices for Sanofi was based on the separation of two main environments. The first is a meeting space where you can have informal meetings, teamwork, work conversations, etc. The other, on the other hand, is differentiated by being a space of concentration and focus where each collaborator can have a calm and quiet space to work.
Additionally, we have booths which are very useful in this type of bureau. As they are open spaces, it is also necessary to have completely silent spaces without any interruption, whether to make video conferences, telephone calls, etc. The use of strong colors plays an important role since in this way collaborators are prevented from spending a long time in these spaces working or on other activities. Without a doubt, in this project strong colors took a lot of prominence as they give a youthful and modern sense to the project, which is complemented by the new working modality.
open space, meeting, concentration, booths, colors.




 Pantry furniture detail section. Gabriela Molina Villa.
View of Concentration area. Gabriela Molina Villa.
Pantry furniture detail plan. Gabriela Molina Villa.
Photograph by OVH Sanofi - Pharmaceutical Supervision and Design: Gabriela Molina VIlla.
Pantry furniture detail section. Gabriela Molina Villa.
View of Concentration area. Gabriela Molina Villa.
Pantry furniture detail plan. Gabriela Molina Villa.
Photograph by OVH Sanofi - Pharmaceutical Supervision and Design: Gabriela Molina VIlla.
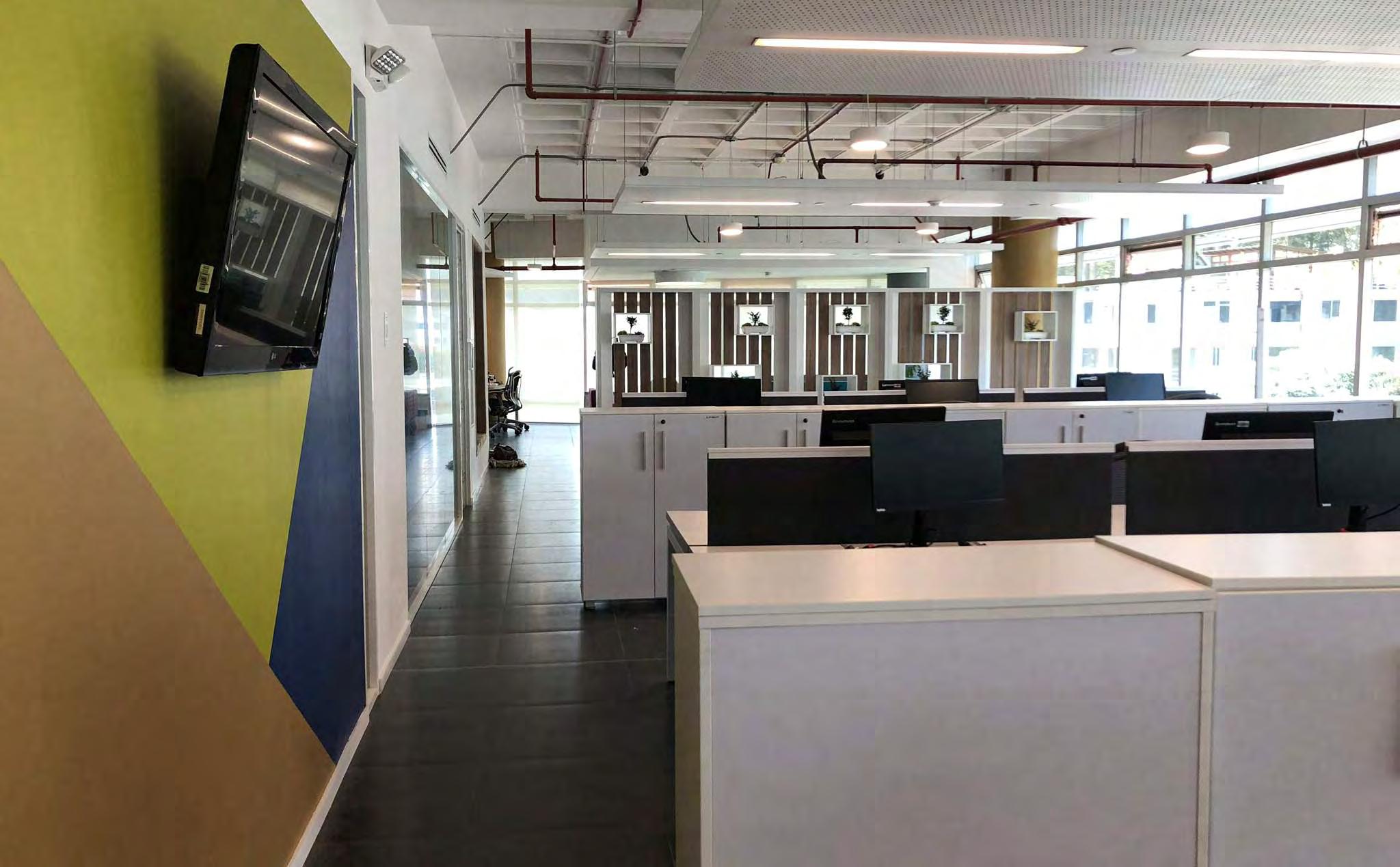 Photograph by OVH
Sanofi - Pharmaceutical
Supervision and Design: Gabriela Molina VIlla.
Photograph by OVH
Sanofi - Pharmaceutical
Supervision and Design: Gabriela Molina VIlla.


 Wood panel and flowerpots detail section. Gabriela Molina Villa.
Photograph by OVH. Sanofi - Pharmaceutical.
Supervision and Design: Gabriela Molina VIlla.
Photograph by OVH. Sanofi - Pharmaceutical.
Supervision and Design: Gabriela Molina VIlla.
Wood panel and flowerpots detail section. Gabriela Molina Villa.
Photograph by OVH. Sanofi - Pharmaceutical.
Supervision and Design: Gabriela Molina VIlla.
Photograph by OVH. Sanofi - Pharmaceutical.
Supervision and Design: Gabriela Molina VIlla.


