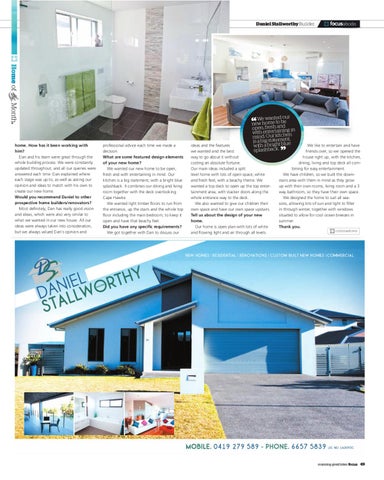Daniel Stallworthy Builder.
home. How has it been working with him? Dan and his team were great through the whole building process. We were constantly updated throughout, and all our queries were answered each time. Dan explained where each stage was up to, as well as asking our opinion and ideas to match with his own to create our new home. Would you recommend Daniel to other prospective home builders/renovators? Most definitely; Dan has really good vision and ideas, which were also very similar to what we wanted in our new house. All our ideas were always taken into consideration, but we always valued Dan's opinion and
professional advice each time we made a decision. What are some featured design elements of your new home? We wanted our new home to be open, fresh and with entertaining in mind. Our kitchen is a big statement, with a bright blue splashback. It combines our dining and living room together with the deck overlooking Cape Hawke. We wanted light timber floors to run from the entrance, up the stairs and the whole top floor including the main bedroom, to keep it open and have that beachy feel. Did you have any specific requirements? We got together with Dan to discuss our
focusabode.
our “ We wantedbe new home to d open, fresh anning in with entertaitchen mind. Our ki ent, is a big statemblue with a bright � splashback.
ideas and the features we wanted and the best way to go about it without costing an absolute fortune. Our main ideas included a split level home with lots of open space, white and fresh feel, with a beachy theme. We wanted a top deck to open up the top entertainment area, with stacker doors along the whole entrance way to the deck. We also wanted to give our children their own space and have our own space upstairs. Tell us about the design of your new home. Our home is open plan with lots of white and flowing light and air through all levels.
We like to entertain and have friends over, so we opened the house right up, with the kitchen, dining, living and top deck all combining for easy entertainment. We have children, so we built the downstairs area with them in mind as they grow up with their own rooms, living room and a 3 way bathroom, so they have their own space. We designed the home to suit all seasons, allowing lots of sun and light to filter in through winter, together with windows situated to allow for cool ocean breezes in summer. Thank you. continued over
manning-great lakes focus 49
