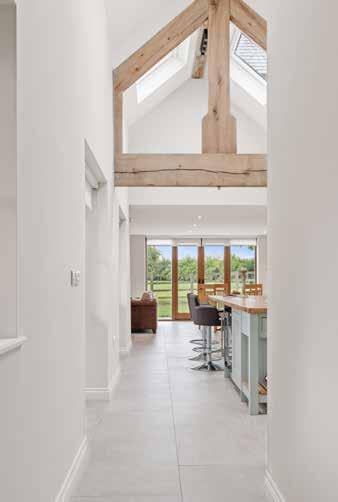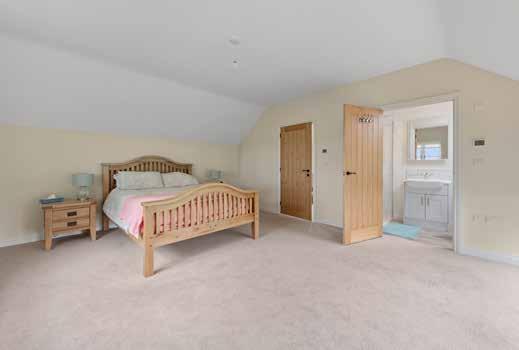
The Granary
Main Street | Thistleton | Rutland | LE15


KEY FEATURES

• A Contemporary Newly Built Rutland Residence
• Sits on Just Under Half an Acre Plot (STMS)
• Spacious Open Plan Kitchen / Diner / Family Room
• Five Bedrooms, Three En Suites and a Family Bathroom
• Study, Downstairs WC and a Utility / Boot Room
• Adjoining Double Bay Carport and a Garden Store
• Predominantly Lawn Garden with Paddock Views
• Total Accommodation Extends to 2673 Sq.Ft.
Nestled within the serene village of Thistleton in Rutland, a remarkable barn-style home awaits. Set on just under half an acre of plot, this five-bedroom exquisite property masterfully combines traditional charm with modern living, creating a harmonious blend of elegance and comfort.
Crafted from stone and crowned with a slate roof, this high-quality dwelling exudes a sense of timeless beauty.
The interior is bathed in natural light, creating an inviting and spacious atmosphere. The house is thoughtfully designed to be environmentally friendly and cost-effective, with an air source heat pump providing efficient heating. From its vantage point, the home offers breathtaking views of the surrounding countryside.




Approaching The Granary, one is welcomed by its graceful presence, set back from the road. A sweeping gravel driveway leads to an automatic gate, opening onto a private forecourt adorned with gravel. The property boasts an integrated double bay carport, accompanied by a workshop/garden store.
Stepping inside, one is immediately captivated by the attention to detail and generous use of space. The L-shaped hallway divides the home into two wings, while the expansive open-plan living area beckons at the end of the corridor, with French doors seamlessly connecting to the south and east-facing garden.







The kitchen, adorned with a vaulted ceiling and four skylights, radiates brightness and airiness. Natural light floods through the double French doors, which lead to a partially paved and partially gravelled courtyard style patio terrace. Shaker-style units topped with quartz countertops grace the kitchen, while a substantial island features a wooden worktop with a breakfast bar. This island also houses a wine cooler, oven, plate warmer, fridge, and freezer. Additional integrated appliances include a Stoves range cooker and hood, as well as a built-in washing machine located next to the double butler sink.
Beyond the island, the expansive open-plan dining and reception room awaits, enhanced by three sets of French doors that seamlessly connect the interior to the outside. A timber staircase leads to the first floor, where two generously sized double bedrooms with en-suite bathrooms await. Large glazed windows offer stunning views of the garden and countryside.
The ground floor is adorned with beige tiles, creating a sense of continuity and flow throughout the space. The remaining three bedrooms, one of which boasts a double-height ceiling and an en-suite shower room, are complemented by a family bathroom. Additionally, the property features a study, a WC, and a utility room that mirrors the kitchen’s style, complete with a butler sink and space for a washing machine and tumble dryer. With direct access to the rear garden and carport, the utility room presents an ideal space for a boot room if desired.















Outside, the south-east facing rear garden is a private oasis enclosed by timber fencing. A paved terrace spans the width of the property, accompanied by a partially paved courtyardstyle terrace with a central gravel area. These outdoor spaces provide ample room for alfresco dining and entertaining. The rest of the garden is laid to lawn, offering an ideal playground for children or a blank canvas for those with creative landscaping aspirations. Side access leads to the spacious gravel driveway at the front, while a long strip of grass area, enclosed by post and rail fencing and metal railing, graces the front garden. The Granary enjoys the right of access up to its electric gate, adding an extra layer of convenience.
Beyond the enchanting confines of the property, the location offers a harmonious balance between peaceful tranquility and convenient amenities. The market town of Oakham, renowned for its diverse range of excellent shops, bars, and restaurants, as well as Oakham
School, lies just 8 miles away. Stamford, celebrated for its Georgian architecture and vibrant arts center, is a mere 11 miles away, offering further shopping and dining options. The Burghley House estate, with its year-round calendar of events including the Burghley Horse Trials, open parkland, and an 18-hole golf course, provides endless entertainment. Nearby Stapleford Park Hotel also offers golfing opportunities.




Rutland Water, located just 10 miles to the south, is a haven for outdoor enthusiasts, offering activities such as sailing, cycling, and trout fishing. The area is renowned for its exceptional private schools, including Oakham, Oundle, Uppingham, and Stamford, as well as a selection of high-quality local state schools. Thistleton benefits from easy access to the A1 and the East Coast main line train to London Kings Cross, with Grantham (13 miles) and Peterborough (25 miles) serving as nearby railway stations.
Epicureans will delight in the presence of excellent restaurants in the vicinity, including Hambleton Hall and The Olive Branch at Clipsham.


Agents notes:
The floor plans are for illustration purposes only. All measurements: walls, doors, window fittings and appliances and their sizes and locations are shown conventionally and are approximate only and cannot be regarded as being a representation either by the seller or his agent. © Unauthorised reproduction prohibited.





LOCAL AUTHORITY: Rutland County Council
SERVICES: Mains Electricity, Water, Drainage
Air Source Underfloor Heating throughout
Council Tax Band:
TENURE: Freehold
Rutland Country Properties. Registered in England and Wales No. 11897195
Registered Office - 27-29 Old Market, Wisbech, Cambridgeshire, PE13 1NE
Copyright © 2024 Fine & Country Ltd.



DISCLAIMER:
These particulars, whilst believed to be accurate, are set out as a general outline only for guidance and do not constitute any part of an offer or contract. Intending purchasers should not rely on them as statements of representation of fact, but must satisfy themselves by inspection or otherwise as to their accuracy. No person in the employment of Fine & Country or Rutland Country Properties has the authority to make or give any representation or warranty in respect of the property.
We would also point out that we have not tested any of the appliances and purchasers should make their own enquiries to the relevant authorities regarding the connection of any services.


