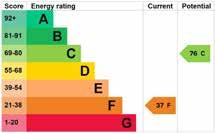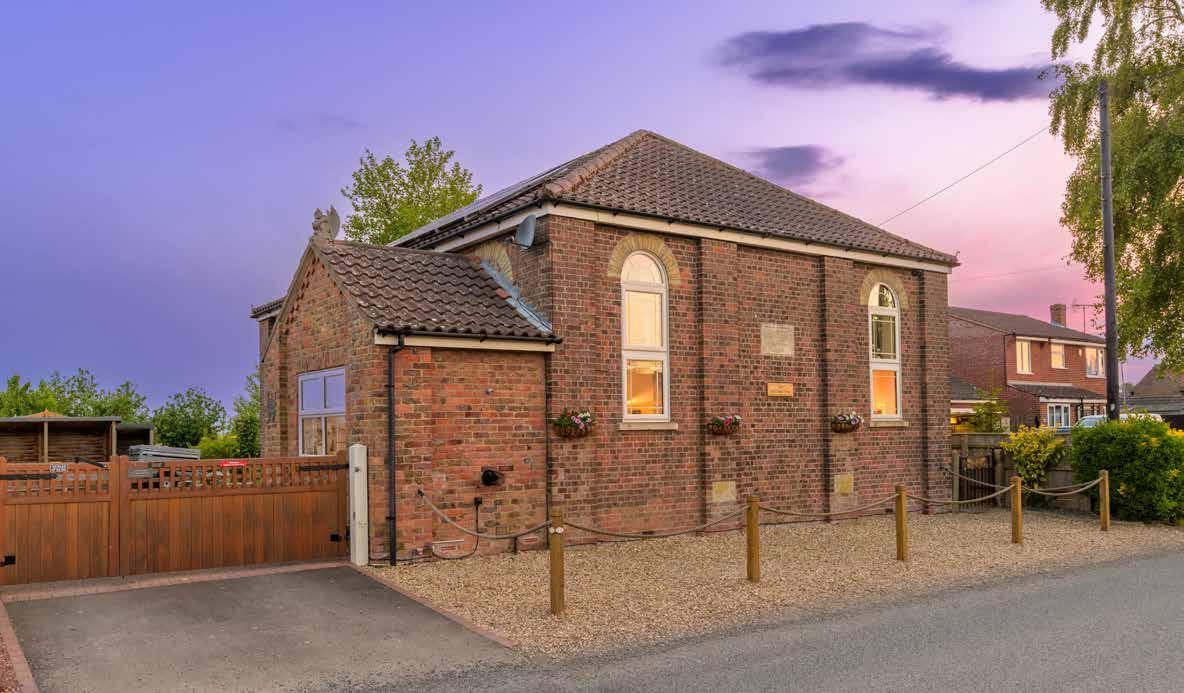
The Old Chapel House
Marsh Road | Gedney Drove End | Lincolnshire | PE12



The Old Chapel House
Marsh Road | Gedney Drove End | Lincolnshire | PE12

• A Non-listed Former Methodist Chapel Dating Back to 1885
• Situated in a Quiet Village Close to The Lincolnshire Wash
• Offering a Blend of Character Features and Modern Living
• Reception Room, Sitting Room, Dining Room and Kitchen/Breakfast Room
• Four Bedrooms – One with an En Suite – and a Family Bathroom
• Converted Attic Room, Ideal as a Study or a Teenage Den
• Generous Plot of Circa 0.25 Acre (stms) With Field View to Rear
• Mainly Lawn Garden with Two Decked Areas, Fish Pond and Orchard
• Ample Off-Road Parking for Several Cars to the Side
• Total Accommodation Extends to 1985 Sq.Ft.
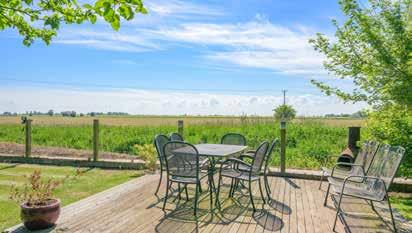

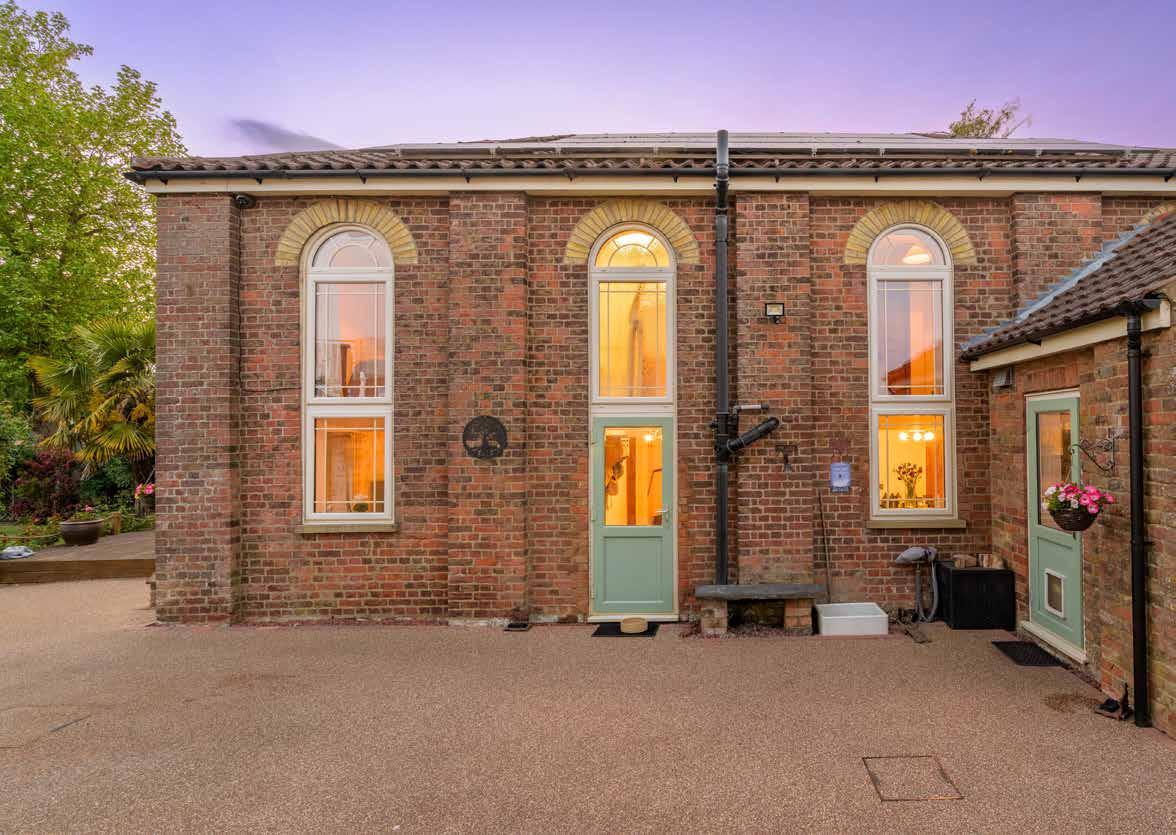

A methodist chapel, first built in 1885, was converted around the mid1990s into The Old Chapel House, a property with a great deal of differences. Churchlike arched windows beneath rooftop gargoyles offer unbroken views of the fields behind, wonderful for admiring Lincolnshire’s open skies. It is immediately clear there is far more to this four-bedroom property than the average abode in the countryside.
Extensively renovated, yet with a mindfulness of the beauty of its older features, the house still has its original beams and pulpit, and even an original church pew for extra seating in the reception room. This room is overlooked by a minstrel gallery beneath a vaulted ceiling, carrying the reverence of the property’s heritage into its living space and, as the owners say, giving “the full extent of the chapel features.” The effect is set off with a wood and metal candle chandelier and wall torches.
The way decisions have been made to hold onto the 19th century dimensions and concept of the space has made this a special place to live. How the shape and size of a property is used often makes all the difference, as the owners note: “It’s not just a square box. We have large church style windows that give lots of natural light, and amazing views from the patios in the garden, one at the top and one at the bottom, which capture the sun all day.”
The kitchen has been given a recent upgrade, including granite worktops to complement how the old wood, contemporary angles and fittings all blend with a neutral colour scheme. Natural and wooden furniture makes a perfect fit in every room, as do the soft foliage designs incorporated with wallpaper choices, from downstairs in the dining area, to upstairs in texturally pleasing bedroom feature walls.
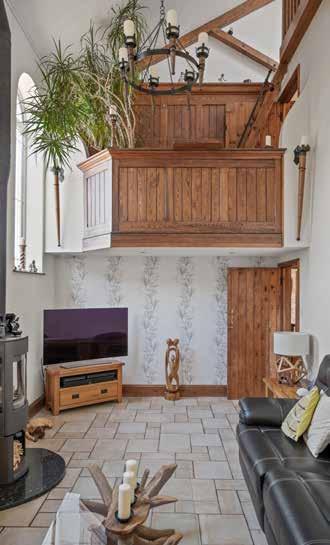
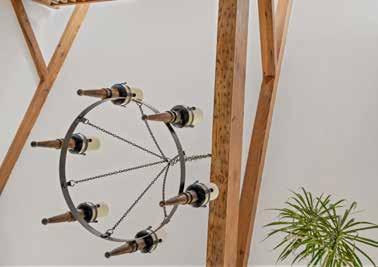
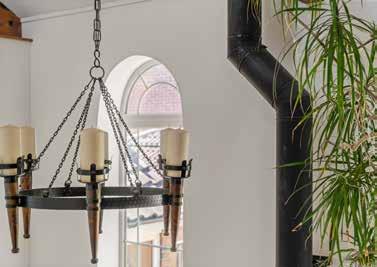







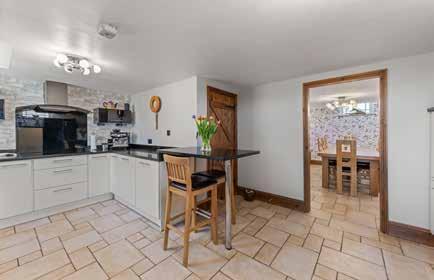
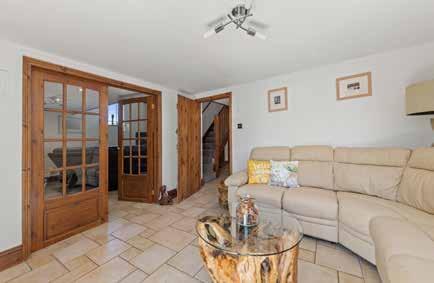
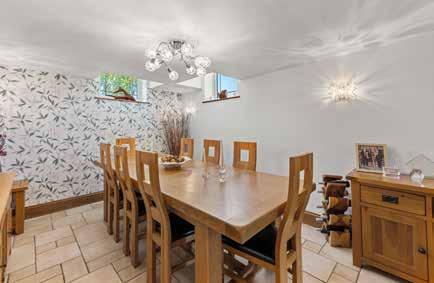

Among the owners’ favourite spaces is the sitting room, which “provides wonderful views of the fields and countryside and gets lots of sun as this is south facing. Having a large living room and dining room, it’s great for family gatherings, especially at Christmas.” The multi-fuel wood burning stove in the reception room helps keep the elevated space’s seating area cosy in the colder months. And in the sunshine, the roof solar panels are benefited by a feed-in tariff, providing an extra income to the house.
In striking contrast with the living room especially, certain bedrooms in this property are cosily proportioned, to embrace their gentle colour schemes and comforting atmosphere. Arched windows aligned with the floor give certain rooms a characterful, calm intimacy, while in others, high roof windows provide extra privacy and natural light. The master has the advantage of built in storage, multidirectional window aspects, and a modern en-suite separate from the family bathroom. But the room snuggled into the roof space might somewhat steal the show, with rafters giving the room eccentric geometry and an almost nestlike spot for a bed.
Both the inside ambiance and outside surroundings communicate a continuation of the chapel’s history, up to the arrangements for its conversion. The owners themselves are knowledgeable about the transition from place of worship to place of residence, and shared that originally there was no graveyard, and therefore no extra grounds to create a garden.
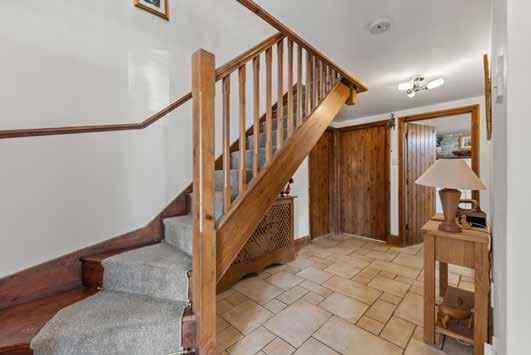
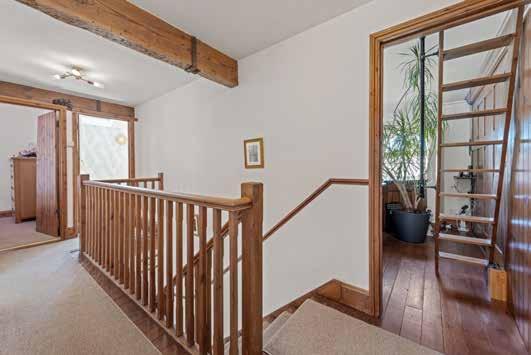

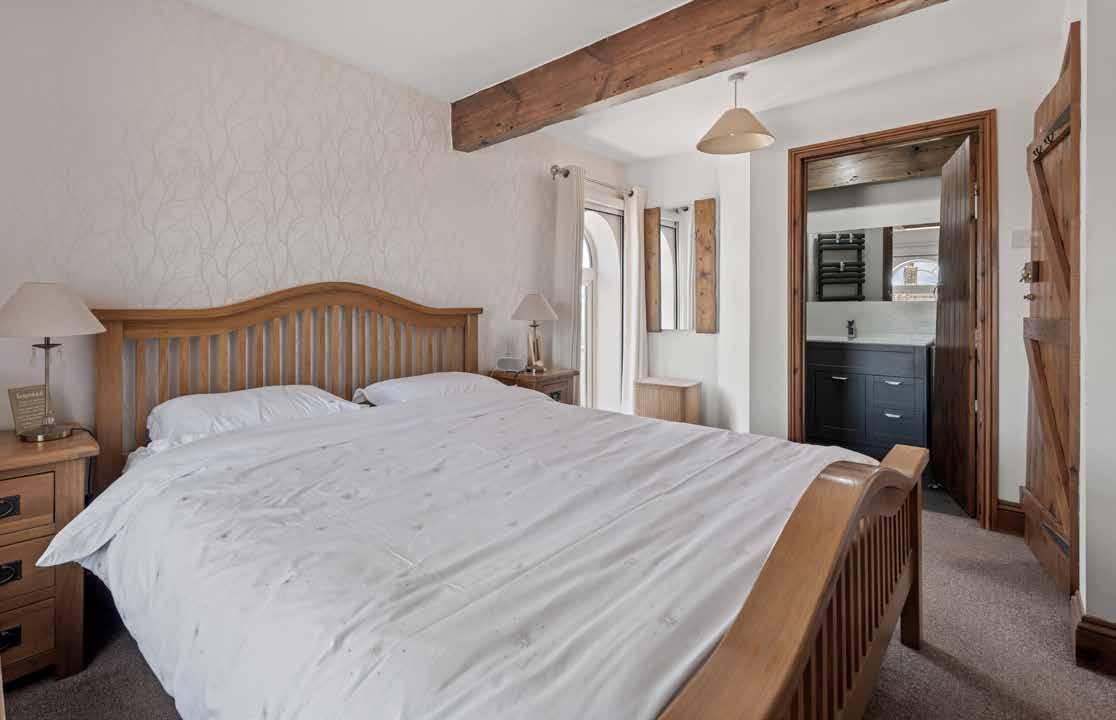
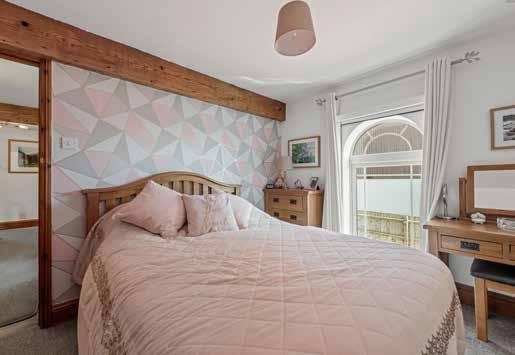
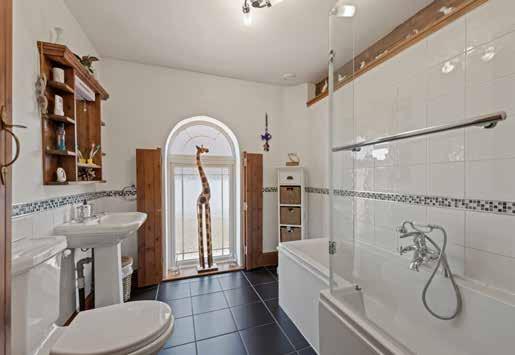
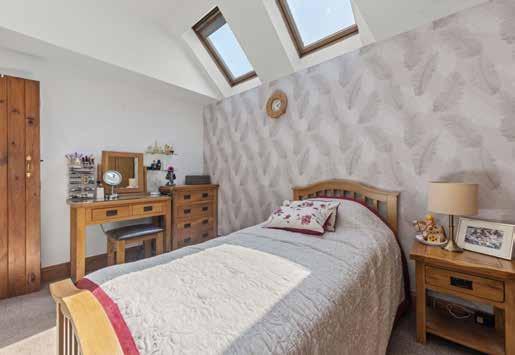

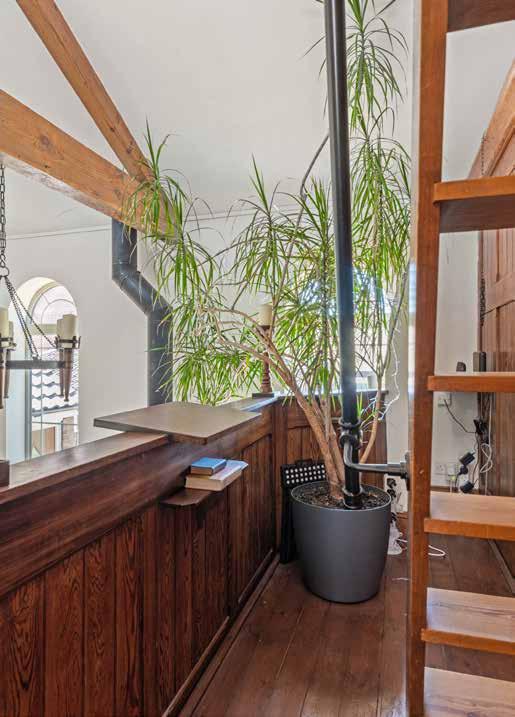



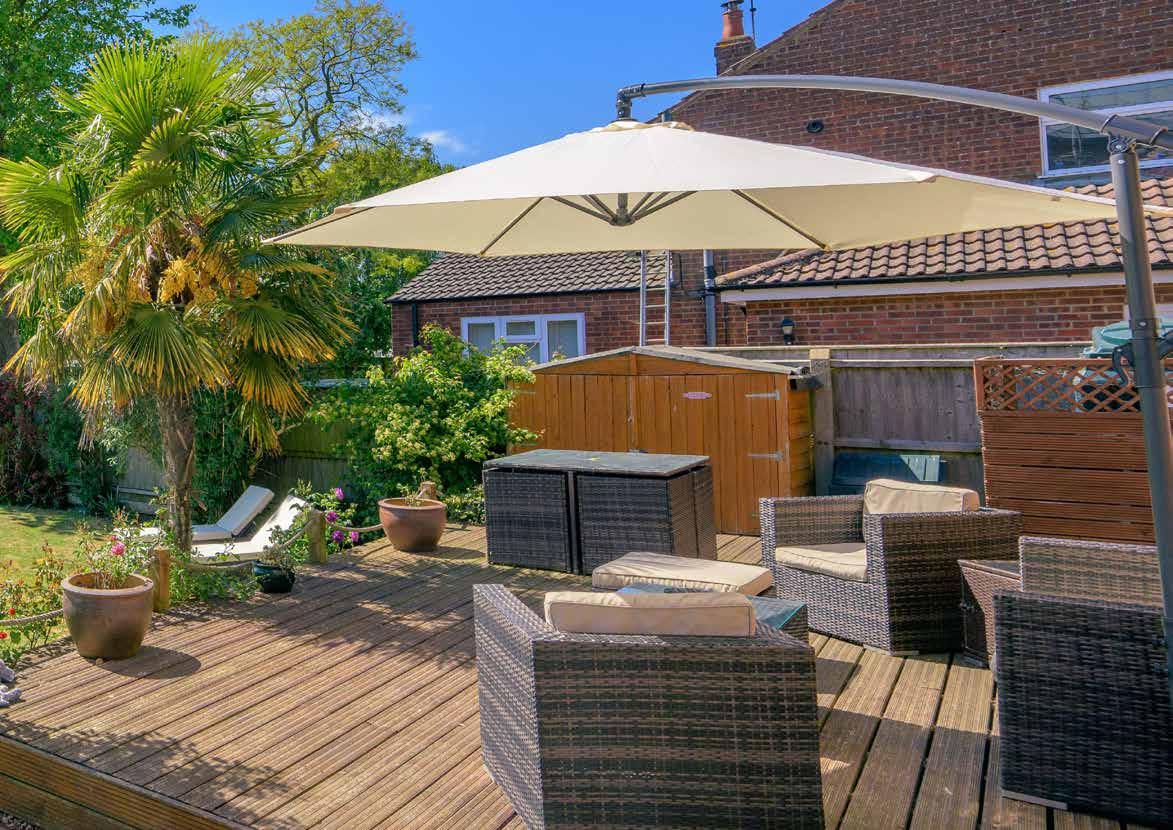
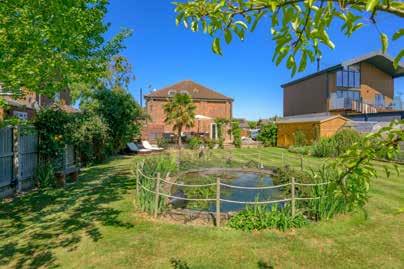
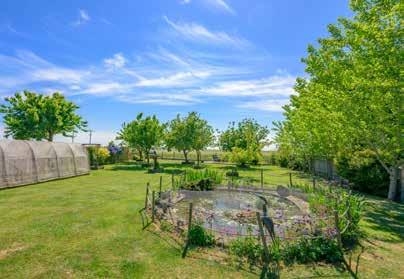
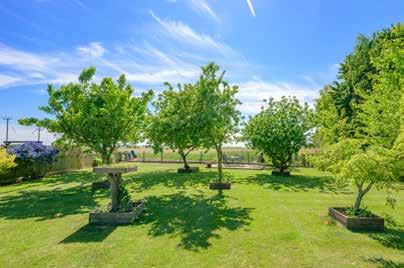
However, around the time the conversion took place, “land at the back of the chapel was purchased from the farmer, so the property now has a lovely garden, a small orchard and a fishpond.” The wellstocked pond and dual patios all make wonderful spaces for relaxing or al fresco dining, whilst the large, 20ft long workshop, greenhouse and polytunnel (all included in the sale) along with the vegetable garden bringing an informal functionality too.
The story of the house now means that anyone fortunate to own it has plenty of options for enjoying nature, whether from the comfort of one’s own window or garden, or on the spectacular walks close by. “We wanted to live close to the sea and country walks,” say the owners, “and this ticked all the boxes.” The Old Chapel House is less than half a mile from The Wash, one of England’s last great wildernesses, as well as the King Charles 111 coastal route.
The Wash’s 9,000 hectares make it the largest nature reserve in England. It is also the most important wetland site in the UK, with its vast mudflats and huge expanse of saltmarsh supporting thousands of birds all year round. In winter, the reserve attracts a variety of wildfowl, including pink-footed geese, brent geese and shelducks, while in the summer, waders and seabirds come here to breed.
Common seals also congregate here around breeding season, and the entire reserve is dedicated to the memory of Sir Peter Scott, a great conservationist and son of ‘Scott of the Antarctic’. He lived at East Lighthouse, a Grade II listed building on the eastern bank of the local River Nene, during the 1930s.

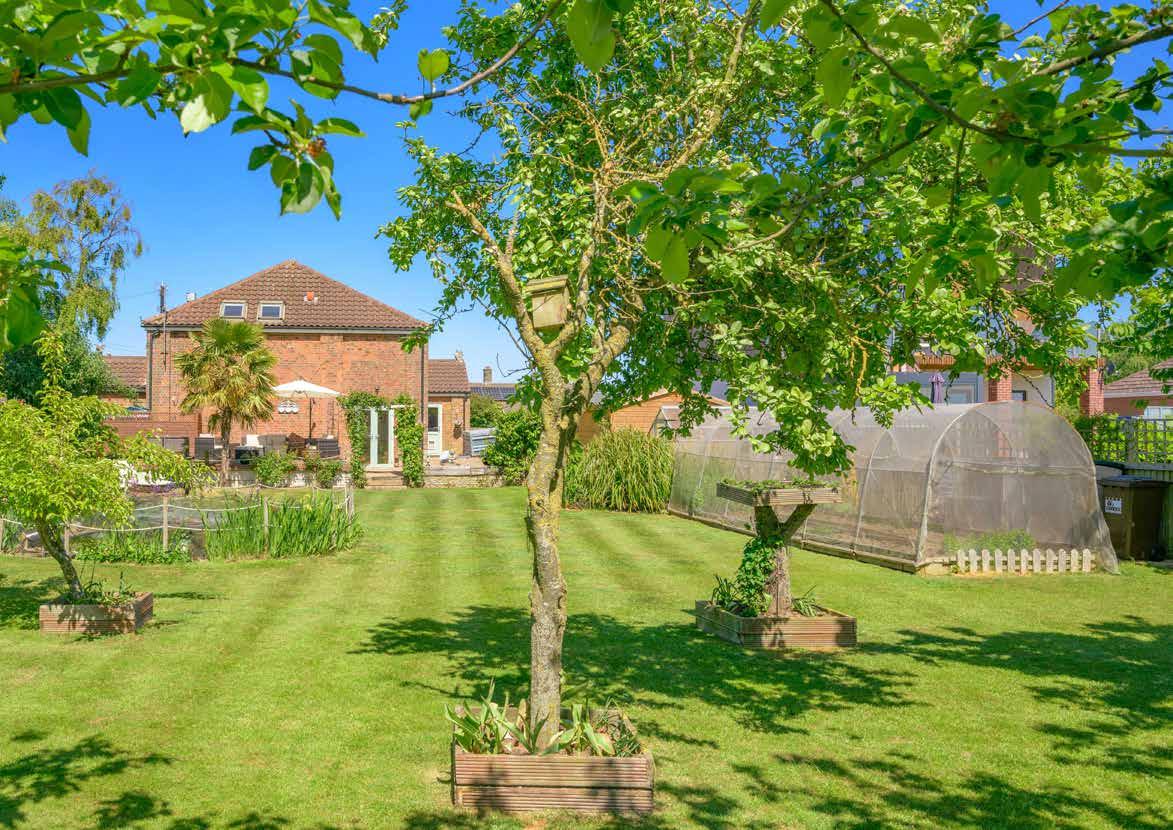


As far as the owners are concerned, the best thing about being in Gedney Drove End is the quiet of peaceful, rural community living. For their four and a half years here, they have adored “the fact we can walk out of the chapel, up a farmer’s lane and we then have extended walks and views for miles and miles.
“It is a bird watcher’s paradise and a walker’s delight. We have two large dogs who simply have their best lives running in the marshes.”
Any animal lover would be happily at home here, where it is a matter of crossing the threshold to be instantly enveloped by countryside, and a short wander to trails where dogs can be let off the lead.
On coming home from a long walk, comfort is just as easy to find throughout each turn of the seasons. “The outside hot and cold shower close to the back door is really useful for showing the dogs after a walk. Whilst a water tap next to the log shed used for washing the cars.”
From first sight, the individual personality of this property is undeniable. Remembering their viewing, the current owners say, “As soon as we saw the outside features and then the living room, we fell in love with the place.” With any future owner’s choice of distinctive spaces to make their own, this old chapel’s visible history and up to date comfort is an enviable place for nature worshippers, their friends and family members – including the furry ones, of course.
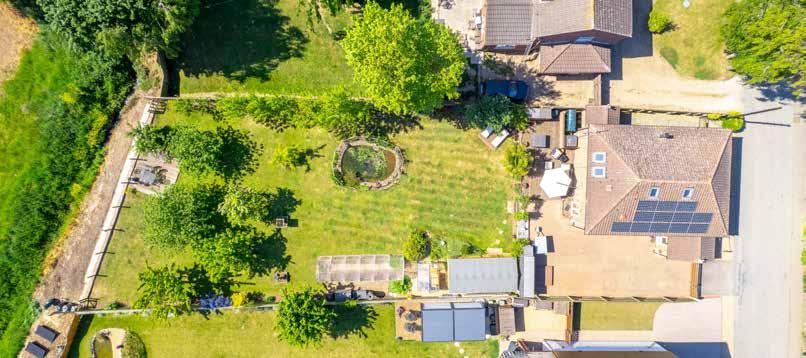
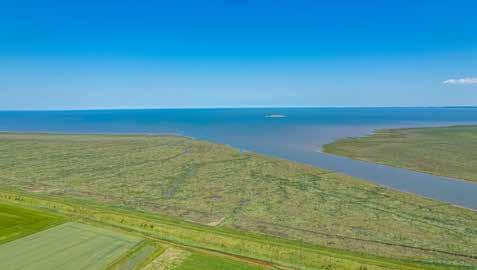
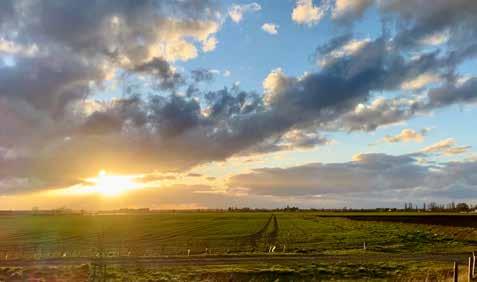
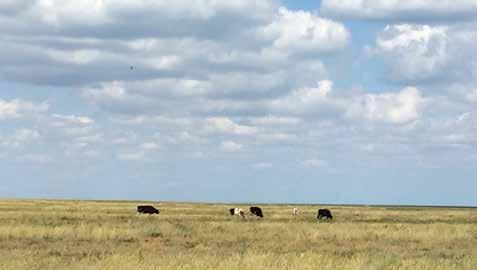
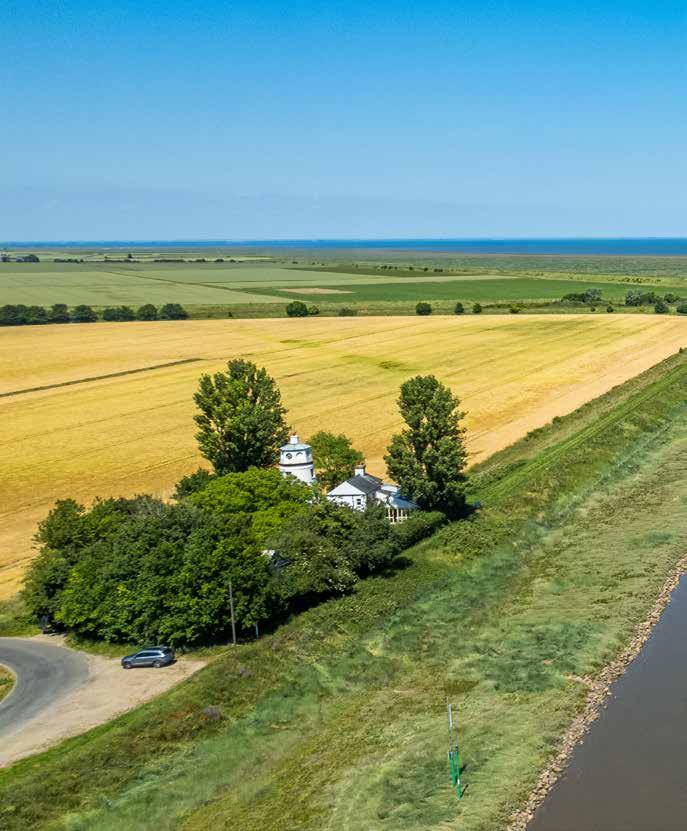


Agents notes:
The floor plans are for illustration purposes only. All measurements: walls, doors, window fittings and appliances and their sizes and locations are shown conventionally and are approximate only and cannot be regarded as being a representation either by the seller or his agent. © Unauthorised reproduction prohibited.

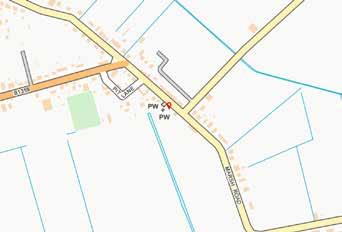
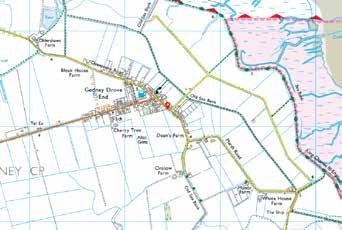
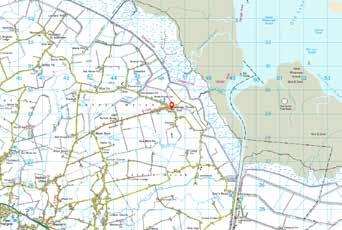
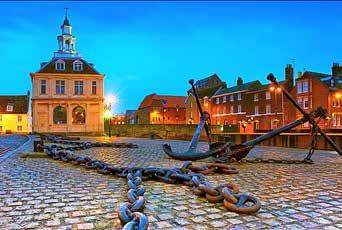


LOCAL AUTHORITY: South Holland District Council
SERVICES: Mains Water and Electricity, Klargester Sewage Treatment Plant, Unforfloor Heating Throughout the Ground Floor and Oil Fired Radiators to the First Floor
The Property Also Benefits from Solar Panels and CCTV
TENURE: Freehold
COUNCIL TAX BAND: C
These particulars, whilst believed to be accurate, are set out as a general outline only for guidance and do not constitute any part of an offer or contract. Intending purchasers should not rely on them as statements of representation of fact, but must satisfy themselves by inspection or otherwise as to their accuracy. No person in the employment of Fine & Country or Rutland Country Properties has the authority to make or give any representation or warranty in respect of the property.
We would also point out that we have not tested any of the appliances and purchasers should make their own enquiries to the relevant authorities regarding the connection of any services.
Rutland Country Properties. Registered in England and Wales No. 11897195
Registered Office - 27-29 Old Market, Wisbech, Cambridgeshire, PE13 1NE
Copyright © 2025 Fine & Country Ltd.
