




• An Immaculately Presented Victorian Town Villa Overlooking The River Welland
• Drawing Room, Dining Room, Sitting Room and Spacious Garden Room
• Sizeable Kitchen, Pantry, Utility Room, Cloakroom Plus a Large Cellar
• Six First Floor Bedrooms with Four En Suites and a Family Bathroom
• Double Garage with Recently Refurbished Guest Accommodation Above
• An In-and-Out Carriage Driveway with Ample Off-Road Parking For Several Cars
• Established Partially Walled Garden, Predominantly Lawn Bordered with Mature Trees

• Stunning Covered Veranda and Terrace Overlooking the Garden and Pond
• Total Accommodation (Excluding Cellar and Garage) Extends to Circa 5315 Sq. Ft.

The most magnificent Victorian property built in 1900 stands in a glorious setting overlooking the River Welland in the pretty market town of Spalding. With a recent extension designed to mirror the existing architecture, the house is in an elevated position. The land drops away significantly at the back, where there is a wonderful connection to the heavenly, southwest facing garden.
There are six very generous double bedrooms upstairs, all en-suite, the principal bedroom also with a large, walk-in dressing room. On the ground floor are four expansive reception rooms plus the spacious kitchen. The lower ground floor provides a 23-foot-long space with a window, housing a billiard table.
Further accommodation is found via a second staircase which leads to more than 700 square-feet of comfortable living space illuminated by Velux windows, over an integral double garage, with further stairs giving access to loft storage above. The spacious double garage has two additional vehicle doors at the back providing further parking on a blockpaved area behind.

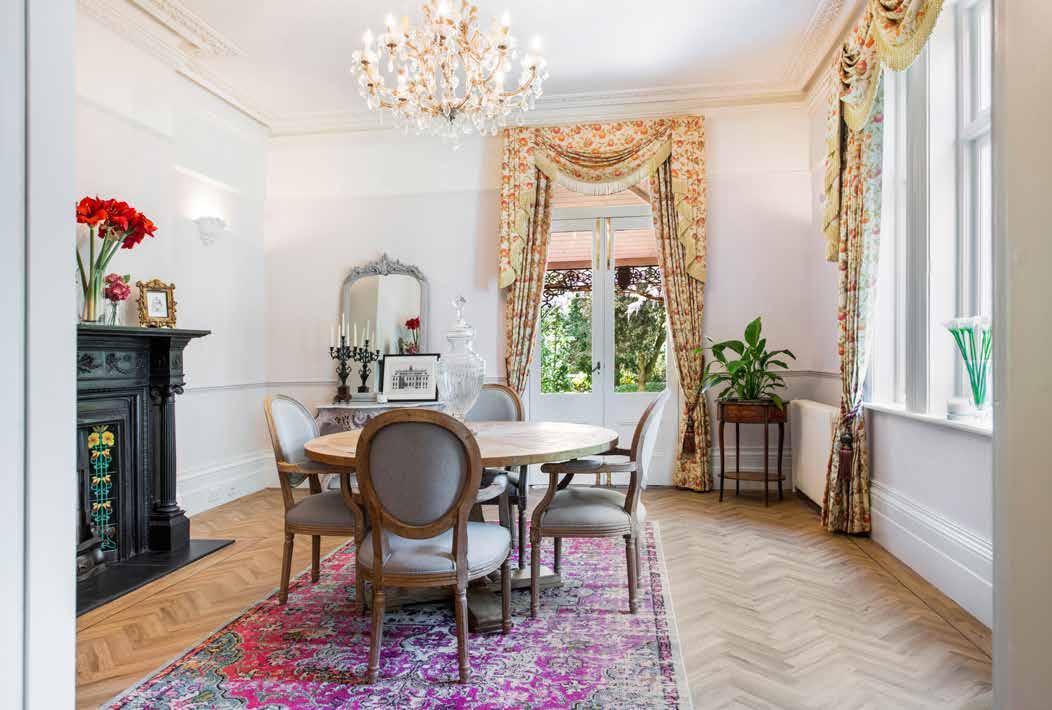


Riverdale is approached through gateways from the riverside road to the front onto a gravelled carriage driveway, the façade of the red brick house with stone features commanding an eye-catching presence with a matching pair of tall, Dutch gables above a splendid portico around the front door. Large bays project forward on the left, with decorative ironwork details above, the beautifully shaped gables topped with individual stone finials.
Stepping inside, the striking, original, tessellated floor tiles stretch across the expansive T-shaped hallway that also leads to a door onto the veranda; both external doors retain the original stained glass, both entrances with inner lobbies with glazed doors. Ceilings are extraordinarily high, immediately giving a sense of grandeur. The commodious rooms are elegant in style and proportion and have been exquisitely decorated with a very discerning eye, the subtle hues imbuing a sense of calm. “We chose paints from Farrow & Ball; for instance, Dropcloth and Mouse’s Back downstairs and Slipper Satin, Purbeck Stone and Sulking Room Pink upstairs,” divulges the owner. “In the large downstairs cloakroom and the separate downstairs WC, we went for a moodier scheme using black paint. The cloakroom has a beautiful Victorian mosaic floor and the WC with its original tiled floor features a wall of fitted display cupboards – it was originally the butler’s pantry.”
Windows are vast throughout this sublime home, allowing an enormous amount of natural light to flood in. At the front, a drawing room almost 20-foot-long extends into the big bay. On the other side of the hall, a dual aspect dining room benefits from French doors onto the veranda – a stunning feature with an ornate wrought iron structure supporting a slate roof which hosts a mauve wisteria, its abundant pendulous blooms hanging prettily like a fringe around the eaves, and provides a lovely spot for sitting outside overlooking the garden below. Both the reception rooms at the front of the house have fireplaces: the stone one in the drawing room accommodates a log-burner; in the dining room there is an original, decorative cast iron fireplace.





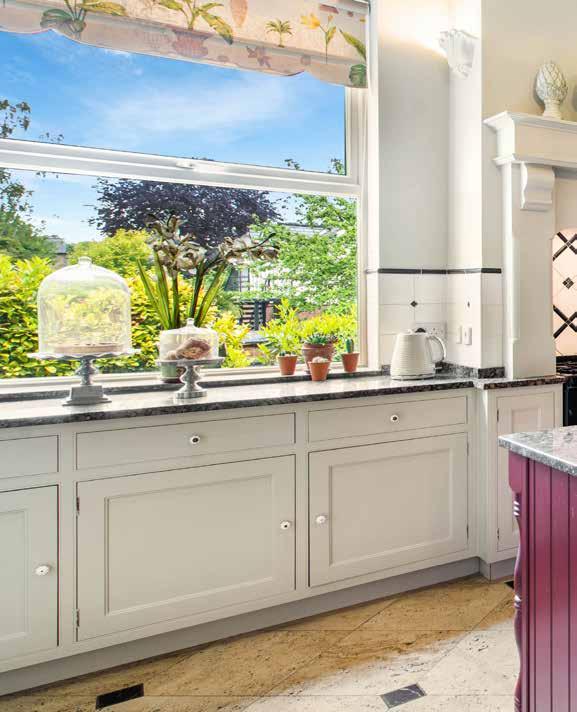

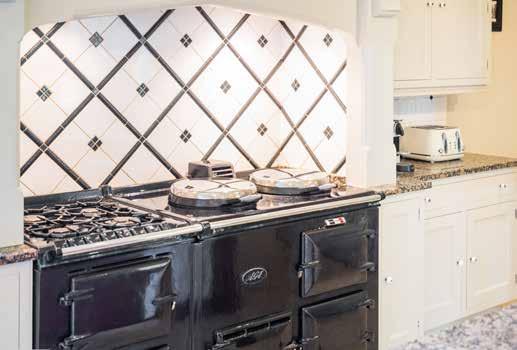

Moving on through, a sitting room, also with a big bay, this time over the garden, has a similar stone fireplace and logburner to the drawing room’s, and links through glazed double doors into the new extension, the garden room. This was sympathetically designed to blend perfectly with the original house and flows seamlessly into the kitchen. “As there are just the two of us living here,” says the owner, “we have spent most of our time in the three rooms at the back: the kitchen, the garden room and the TV room, as we call it.”
heating but we have barely used it as the wood-burner and the large Aga, combined with the sun on those three back rooms, has been perfectly adequate. It is a surprisingly economic house to run, especially since the hot water is heated by solar tubing on the roof.”
Flooring in the three reception rooms is hard-wearing parquet made from recycled materials, with tiles elsewhere downstairs and the original, renovated floorboards upstairs. “Some of the downstairs rooms have underfloor
Although the property is so beautifully formed and presented, with a well- considered layout, there is still a little more that might be done. “The area above the garage is great for guests but could make a self-contained annex if you were to change the utility room into a kitchen. The utility room is next to a shower room with WC, accessed at the bottom of the back stairs,” explains the owner.
a southwest aspect and tiled terracing along the back of the house, views across the finely manicured garden below are tremendous. Views of the house from the garden are also impressive, with two generous flights of stone steps rising up to the terracing, a plethora of evergreen shrubs assuring year- round structure and interest. The predominantly walled garden features a backdrop of trees, with an expansive lawn sweeping around two sides of the house, punctuated at the far end by a decorative ironwork gazebo. Towards the front, a formal pond with fountain is surrounded by stone paving and thick, high, evergreen hedging; here, another gazebo is a pretty feature. “We have introduced a lot of new plants, many Mediterranean, and several young trees.
If the house is spectacular, the garden is equally so. With







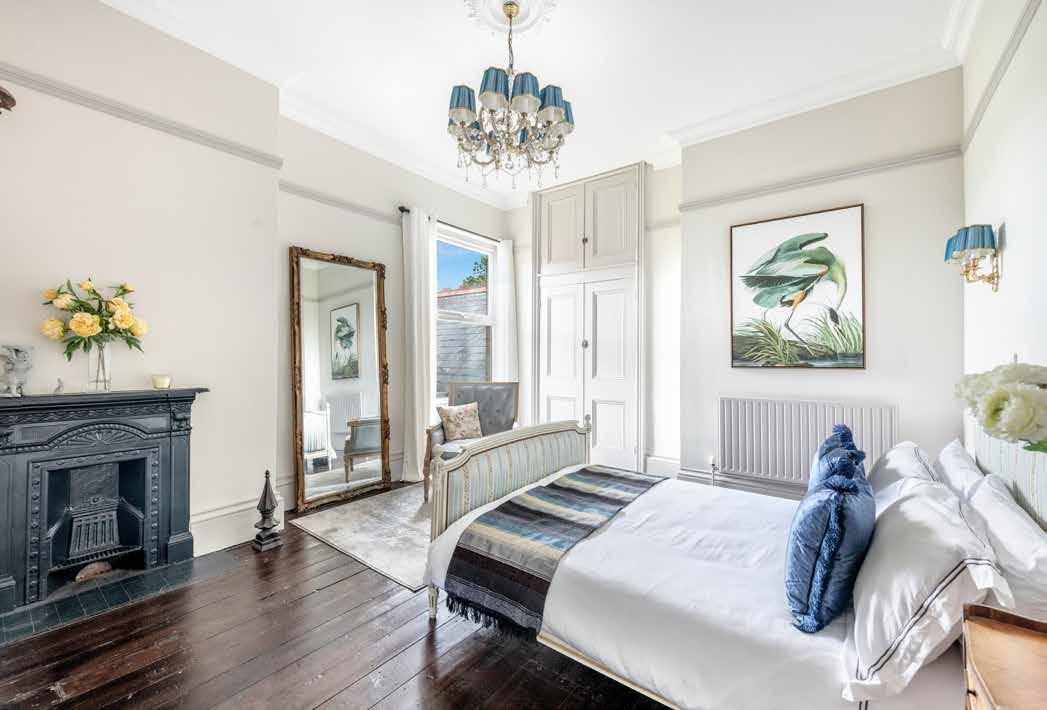





















“The location is fantastic. It’s only a ten-minute walk to the centre of town, the schools, and the railway station, and just a few minutes to Ayscoughfee Hall and gardens, where there is a pleasant indoor/ outdoor café. And the views over the river to the front of the house are idyllic. Not only do you see boats passing by, but at the moment there is a family of swans with eight cygnets swimming up and down.”
Spalding is served by superb state schools with the Grammar (for boys) rated Good by Ofsted and the High (for girls) rated Outstanding, and the highly regarded prep school, Ayschoughfee Hall School, is just on the other side of the river. It is a thriving market town filled with handsome Georgian properties, independent and high street shops, Springfields retail outlet on the outskirts, as well as Johnson’s Hospital, and a wealth of sports clubs and facilities. Trains from Spalding station take around 20 minutes to Peterborough where fast trains to central London take around 45 minutes, making this an attractive place from which to commute.





Agents notes:
The floor plans are for illustration purposes only. All measurements: walls, doors, window fittings and appliances and their sizes and locations are shown conventionally and are approximate only and cannot be regarded as being a representation either by the seller or his agent. © Unauthorised reproduction prohibited.

Rutland Country Properties. Registered in England and Wales No. 11897195
Registered Office - 27-29 Old Market, Wisbech, Cambridgeshire, PE13 1NE


Copyright © 2023 Fine & Country Ltd.
LOCAL AUTHORITY: South Holland District Council
SERVICES: Mains Electricity, Water and Drainage and Gas Central Heating
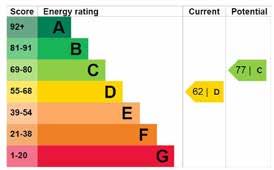


Council Tax Band: G
TENURE: Freehold
These particulars, whilst believed to be accurate, are set out as a general outline only for guidance and do not constitute any part of an offer or contract. Intending purchasers should not rely on them as statements of representation of fact, but must satisfy themselves by inspection or otherwise as to their accuracy. No person in the employment of Fine & Country or Rutland Country Properties has the authority to make or give any representation or warranty in respect of the property.
We would also point out that we have not tested any of the appliances and purchasers should make their own enquiries to the relevant authorities regarding the connection of any services.




Fine & Country is a global network of estate agencies specialising in the marketing, sale and rental of luxury residential property. With offices in over 300 locations, spanning Europe, Australia, Africa and Asia, we combine widespread exposure of the international marketplace with the local expertise and knowledge of carefully selected independent property professionals.

Fine & Country appreciates the most exclusive properties require a more compelling, sophisticated and intelligent presentation – leading to a common, yet uniquely exercised and successful strategy emphasising the lifestyle qualities of the property.
This unique approach to luxury homes marketing delivers high quality, intelligent and creative concepts for property promotion combined with the latest technology and marketing techniques.
We understand moving home is one of the most important decisions you make; your home is both a financial and emotional investment. With Fine & Country you benefit from the local knowledge, experience, expertise and contacts of a well trained, educated and courteous team of professionals, working to make the sale or purchase of your property as stress free as possible.
The production of these particulars has generated a £10 donation to the Fine & Country Foundation, charity no. 1160989, striving to relieve homelessness.
We value the little things that make a home

