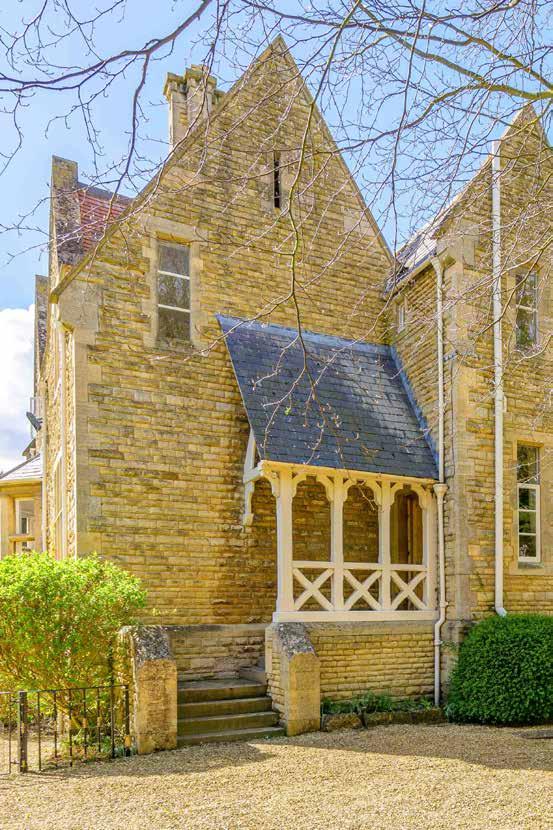FEATURES
• Attached Vinery, Offers Semi Al Fresco Entertaining Space
• Pantry, Utility Room, Hobby Room, Study, Cellar and Cloakroom
• Linked Brewhouse with Self-Contained Annex Potential *
• Spacious Gravel Parking Area and an Attached Double Garage
• Wonderful Mature Gardens, Grounds and Paddock, Circa 2 Acres (STMS)
• Total Accommodation Including Cellar Extends to Approximately 4825 Sq.Ft.
* Proposed Architect Layout Available Upon Request
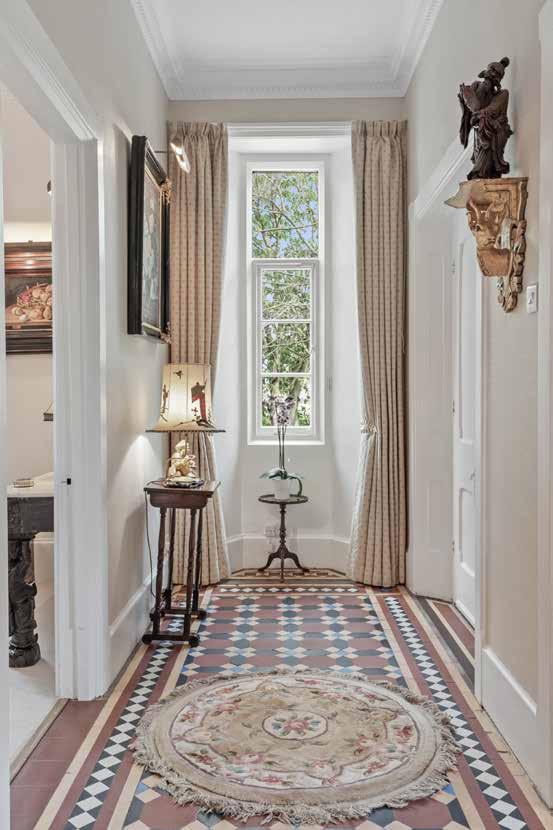
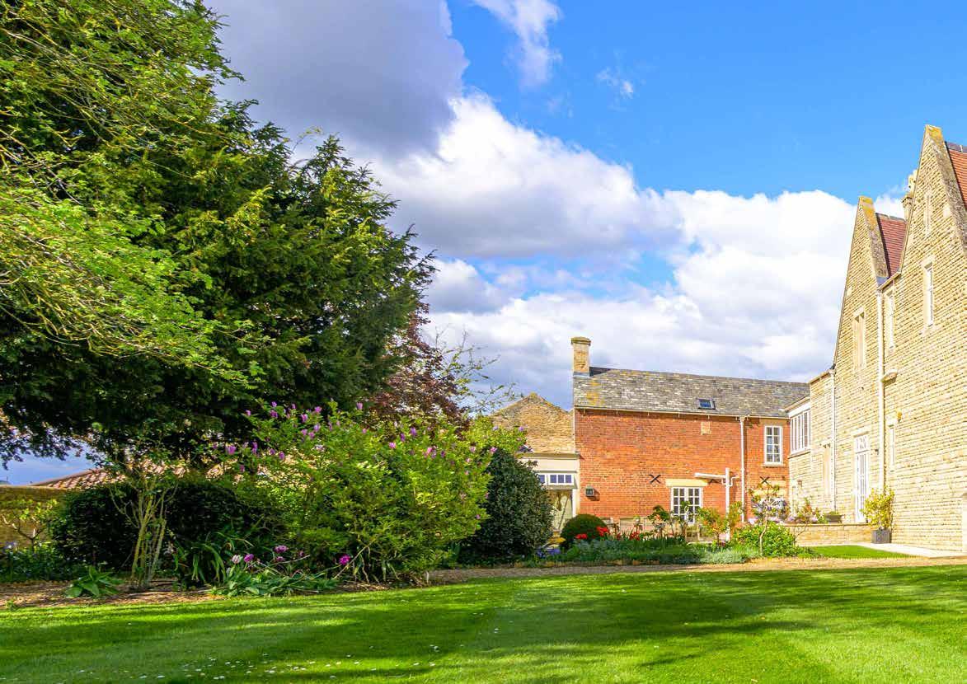
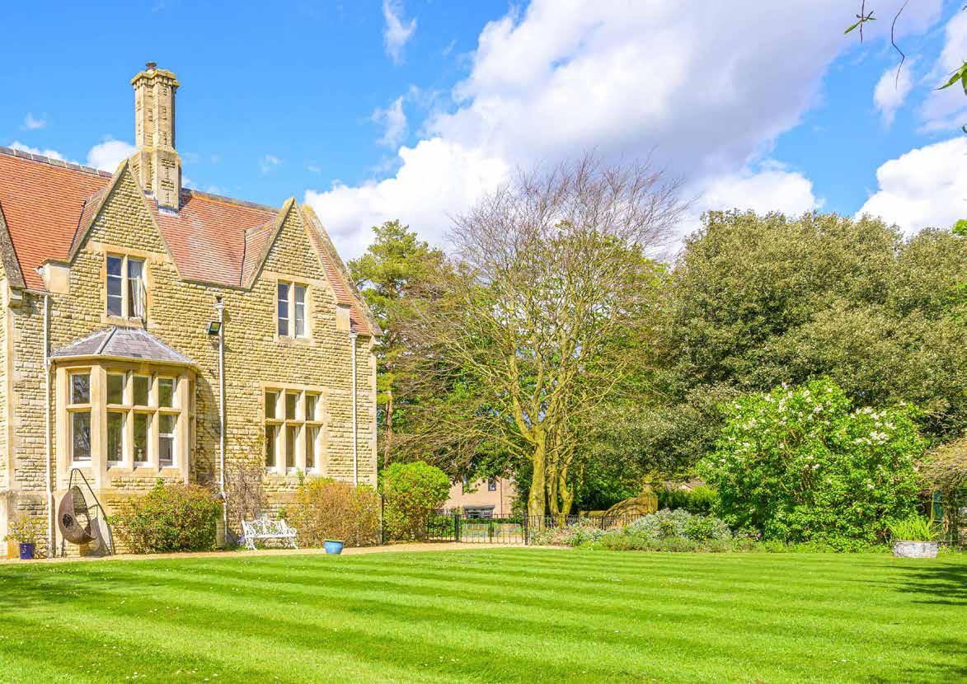
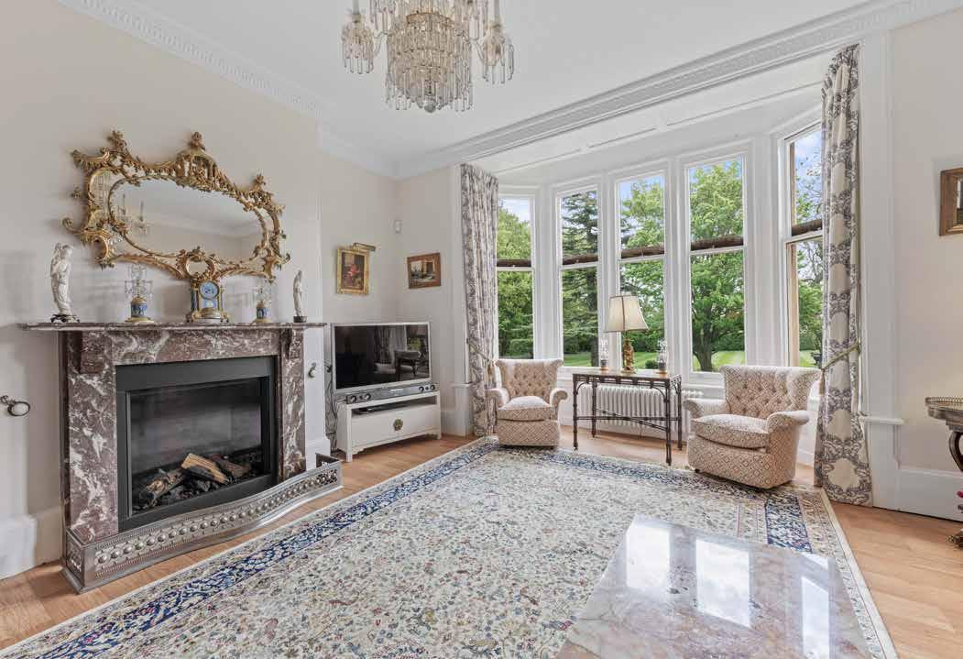
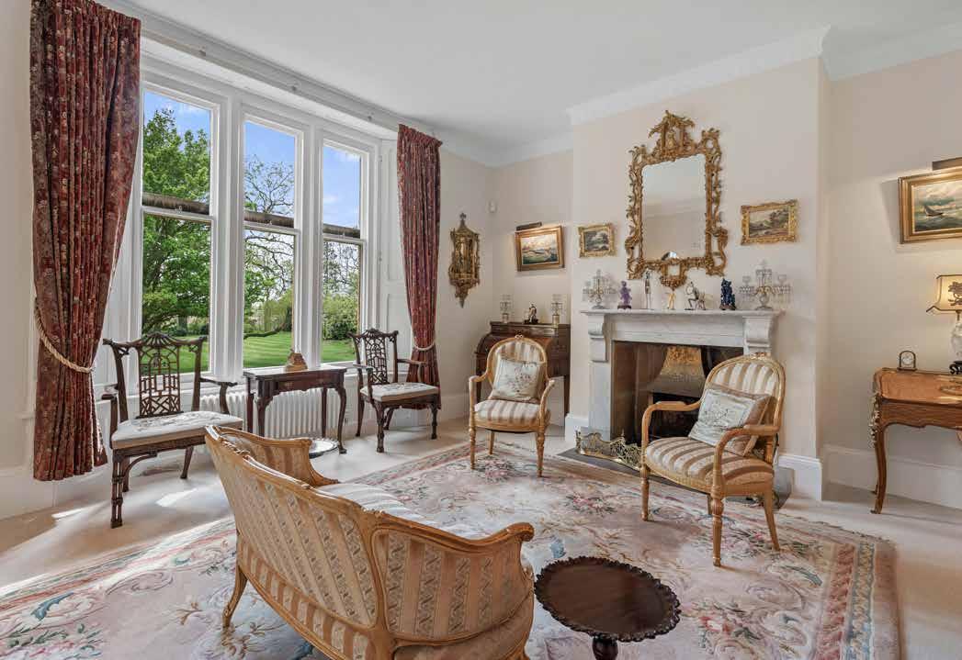
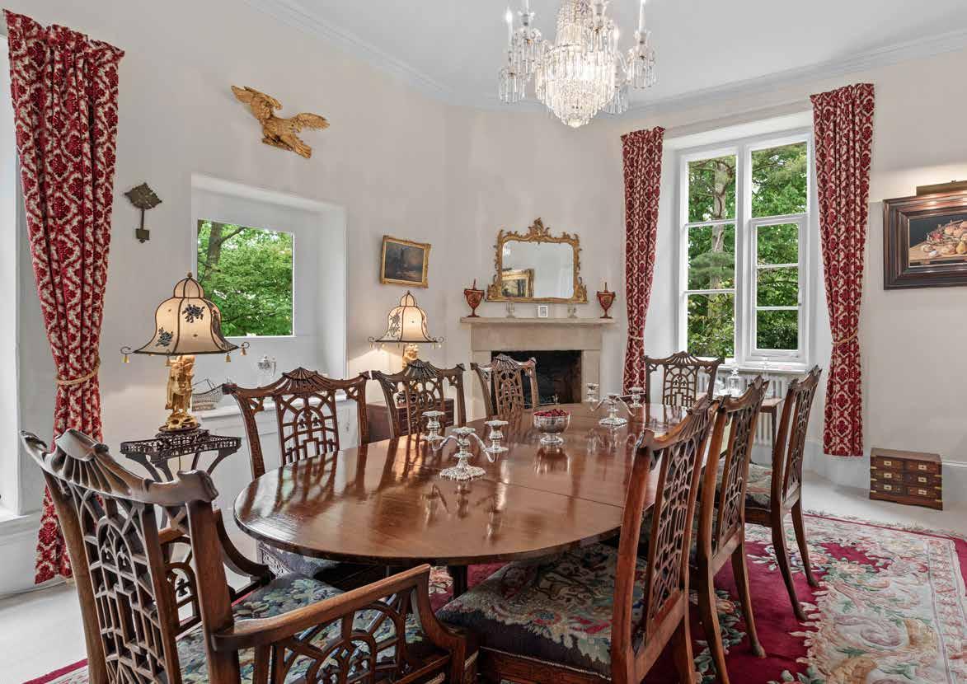

A majestic stone property proudly stands overlooking open countryside in the heart of the little village of Wilsthorpe,lying about 7 miles northeast of Stamford and 5 miles south of Bourne. This elegant house offers six generous double bedrooms, three ensuite, a dressing room, an upstairs sunroom, a large kitchen breakfast room, three finely proportioned reception rooms, a study, a workshop or hobby room, utility rooms and a lovely old vinery now an entertaining area. An adjoining barn contains garden stores and a stable which has huge potential to convert into further accommodation whilst a separate garage stands opposite. A delightful, mature garden encompasses the house and a pony paddock of about an acre is at the back.
In an elevated position with steps leading up to the original front door under a delightful porch, the main part of the house, built between 1860 and 1870, has a striking Victorian tessellated tiled hall and is full of original period
features with high ceilings, huge sash windows, internal shutters, marble and stone fireplaces, even the old servants’ bells. “The original manor house is said to have burnt down but its stones were used to build this house,” says the owner who has lived here for thirty years. “We resurrected from dereliction the oldest part, the red rick brewhouse building built around 1780, and connected it to the main part when we first came here. More recently, we opened up the kitchen and breakfast room to create a lovely, big, open plan space where a door opens onto the sandstone terrace. This south and west facing area has been a wonderful outdoor entertaining space that leads to the old vinery which has underfloor heating, a central lantern, infra-red lighting in the ceiling and a television point. It’s a superb outside room with glazed doors that fold right back and you can see all the way down the garden. A nice feature outside is one of the old millstones from the original manor house embedded in the garden wall here.”

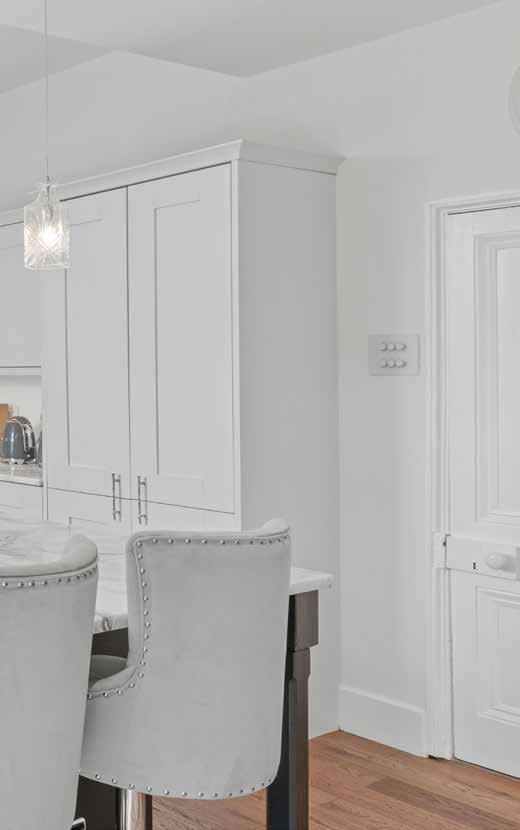
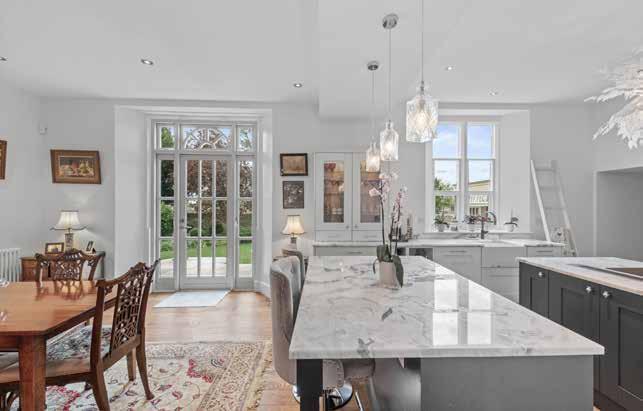
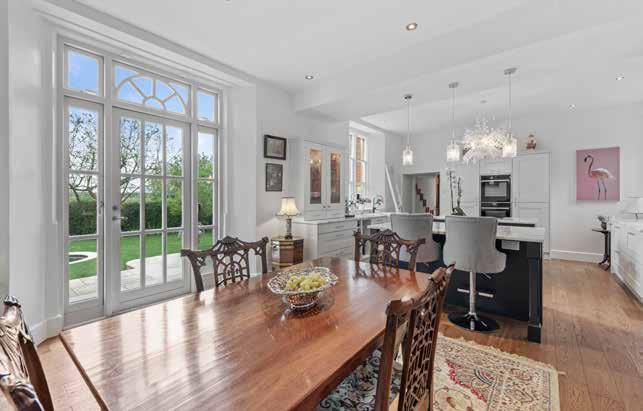
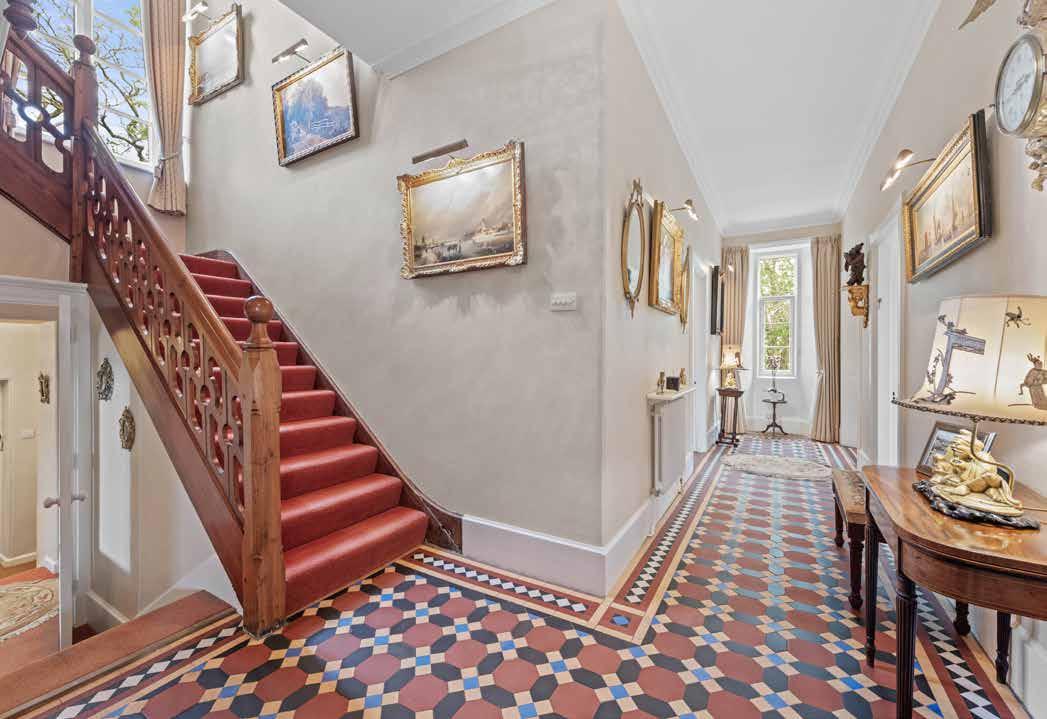
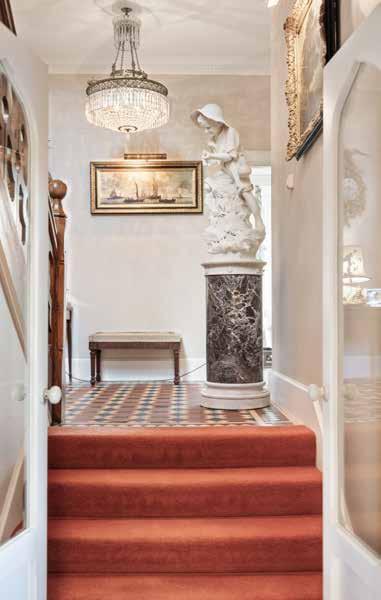
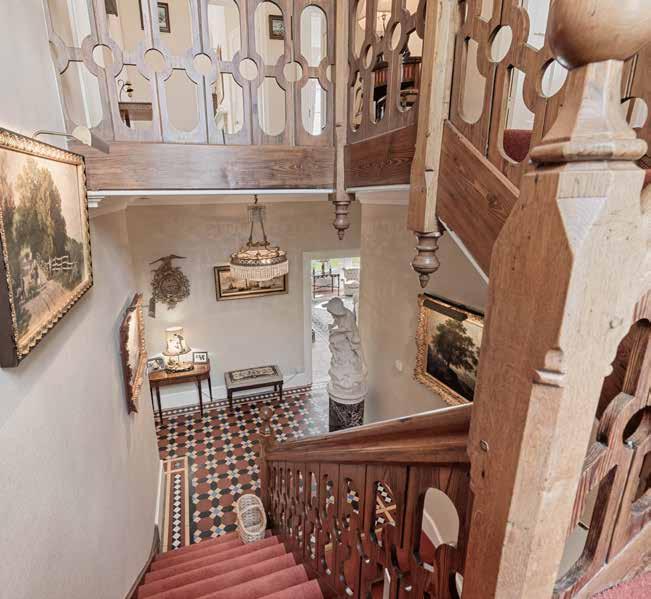

The property is approached through two gateways onto gravel drives, the one in daily use leading to the back where there is a copious amount of space for parking.
A panelled pink door welcomes you in to a rear hall with steps leading up to the striking Victorian entrance hall whilst a door on the right takes you into the superb, refurbished and very refined open plan kitchen dining room. Virtually the whole property has had a complete refurbishment towards the end of 2020. As the owner informs, “We knocked down the wall between the old breakfast room and the kitchen to create this lovely space which leads onto the garden. The fitted kitchen is a high quality one with beautiful quartzite worktops, predominantly pale but with very subtle touches of pinks and yellows within the greys, and the cupboard doors have unusual elegant chrome handles.”
The layout of rooms within the house generates a
lovely flow between spaces and offers a great deal of flexibility. “We introduced the sunroom upstairs which has windows facing west for gorgeous evening light.
The bedroom next to this is so large that there is scope to fit another en suite if wished,” suggests the owner.
“On a larger scale, should someone want to isolate the brewhouse as a separate entity, we have already installed steel beams for making alterations and planning would not be required. The workshop would make an excellent kitchen, the study could be a bathroom and the stable block could become a sitting room. It would make an ideal granny or nanny flat, for instance, but there are many other options and configurations too.”
The house also benefits a well ventilated, large cellar with electricity and heating whilst at the top of the house, there are huge loft spaces above both the main part of the house and the brewhouse.

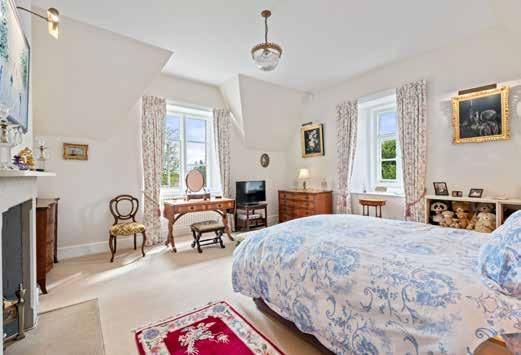
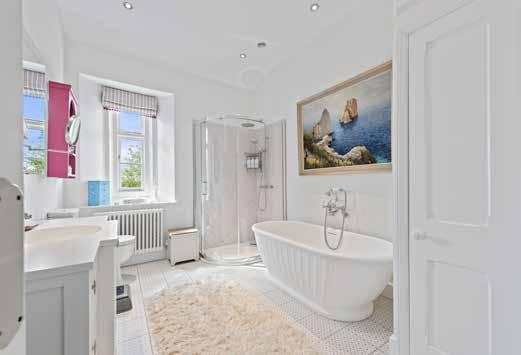
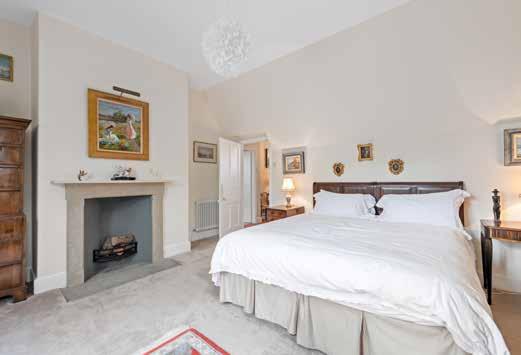
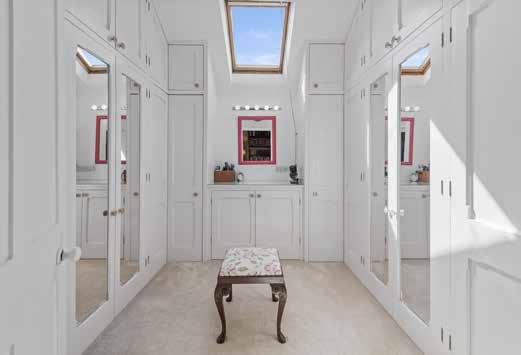
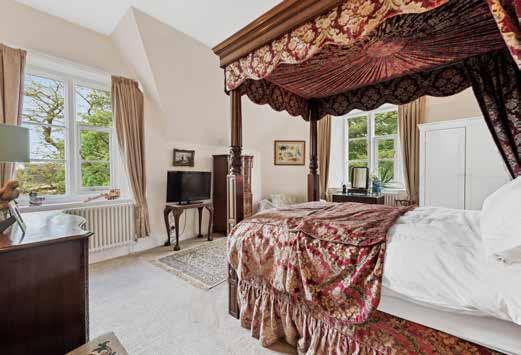
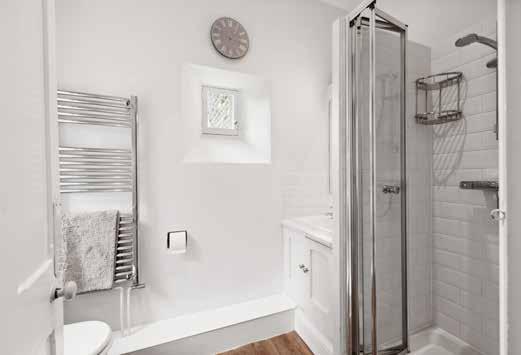
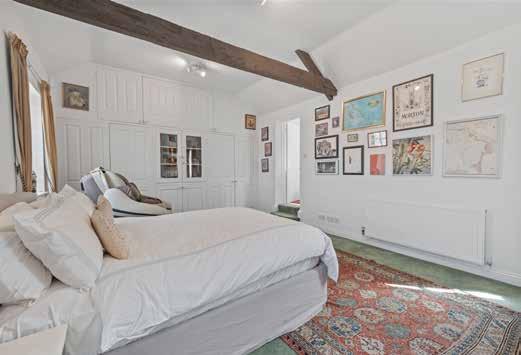
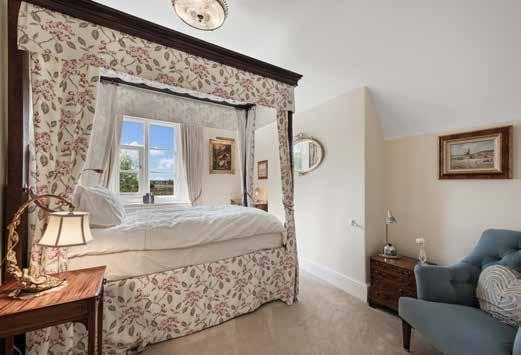
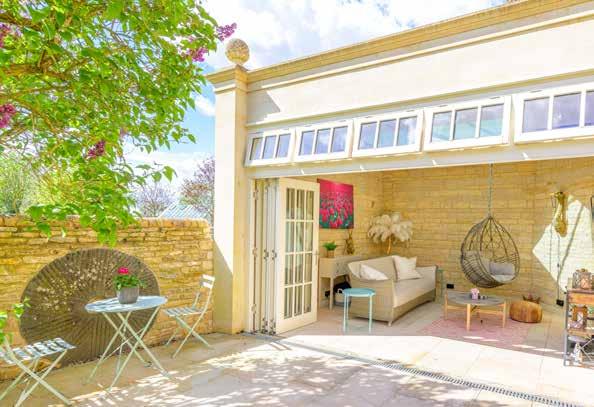
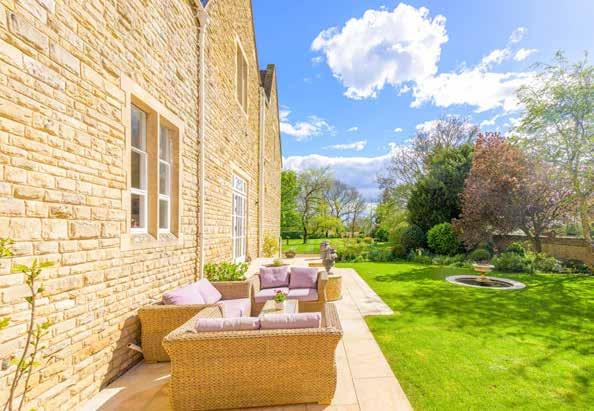
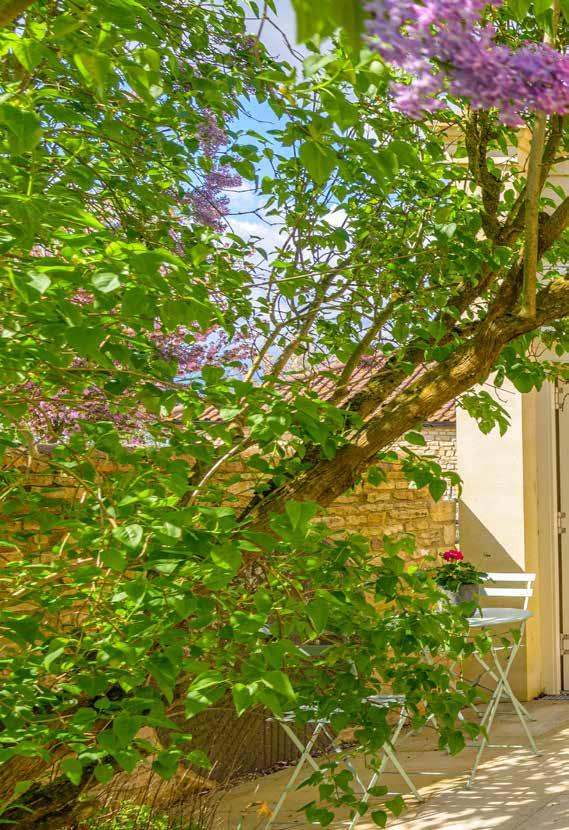

“We have loved living here. It is a big house but not so big that you feel overwhelmed by it. The rooms are all good sizes with high ceilings, huge windows so nice and light, and with some beautiful original features. It is certainly a wonderful place for entertaining. We had a marquee on the front lawn for a milestone birthday in February which was a great success despite the time of year; parking was in the paddock and loos were on the front drive!”
The property sits on around one and a half acres of private, neatly kept grounds. An expansive front lawn featuring mature trees and shrubs continues down the western side of the house where a circular fountain is a focal point to be enjoyed from the extensive sandstone terrace. The adjoining paddock which also contains a greenhouse and a vegetable patch is just under an acre. The old stable and the tack room were in much use at one time but lately have been for storage. “There is plenty of space in the paddock to put up a new stable block [subject to planning] if more were required. We chopped the paddock into three parts: the main section for grazing, a starvation paddock, and a model flying plane area in the top bit,” says the owner.
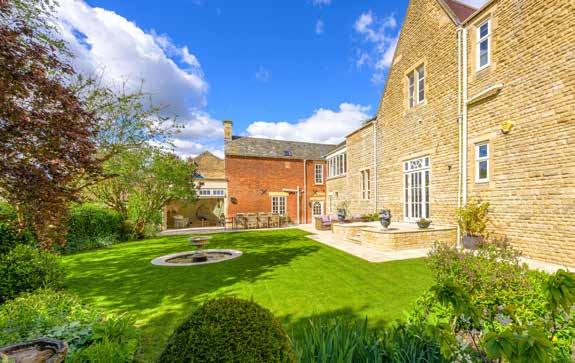
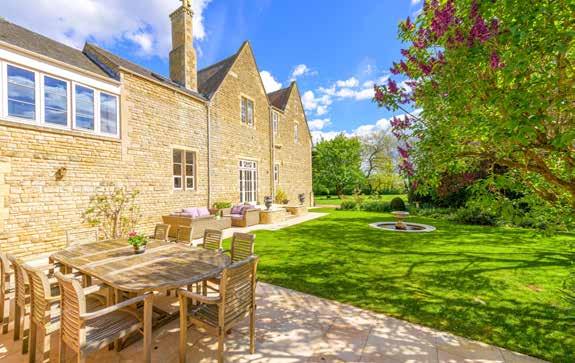

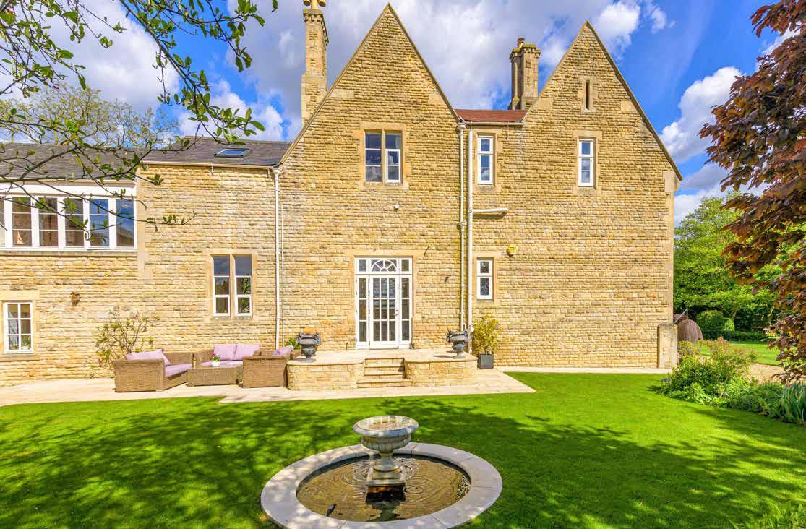
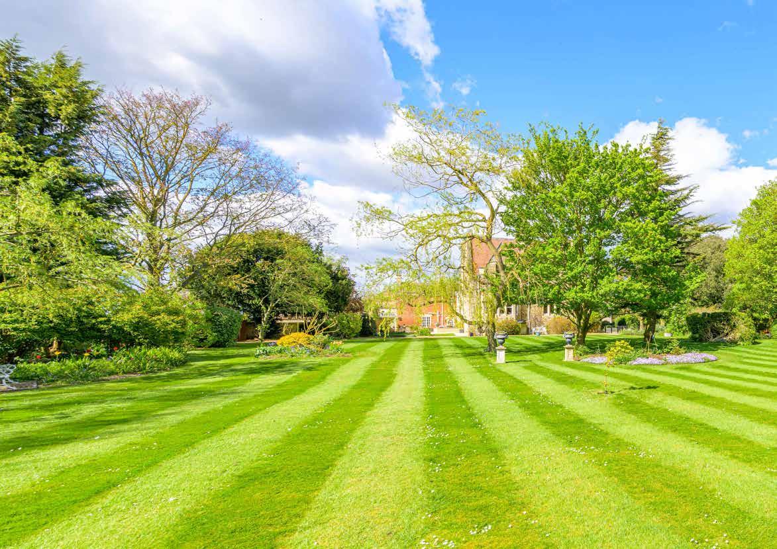
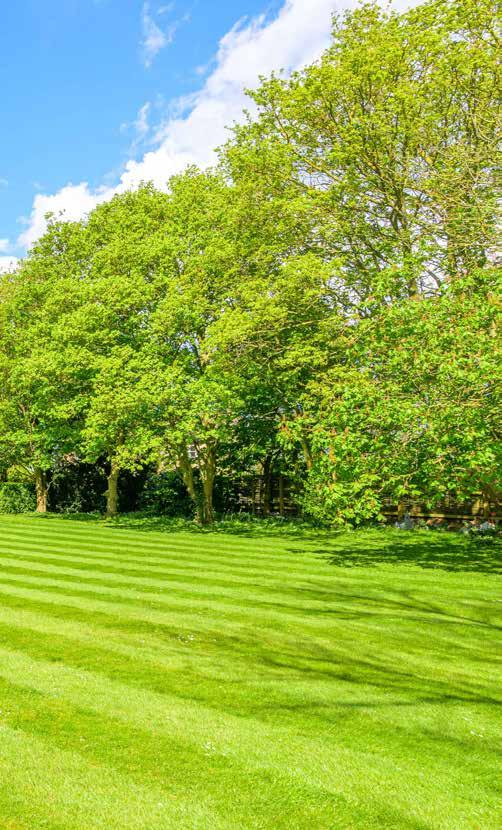
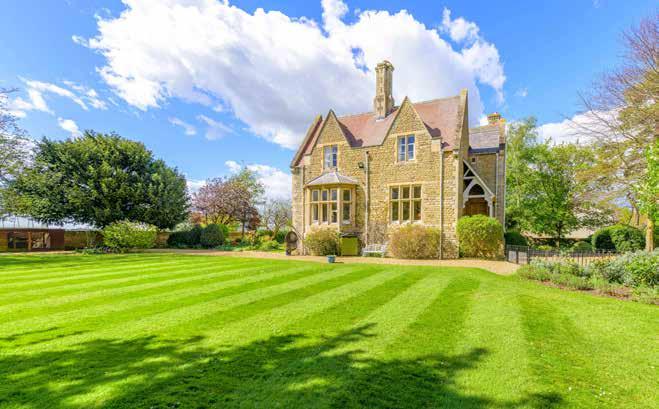
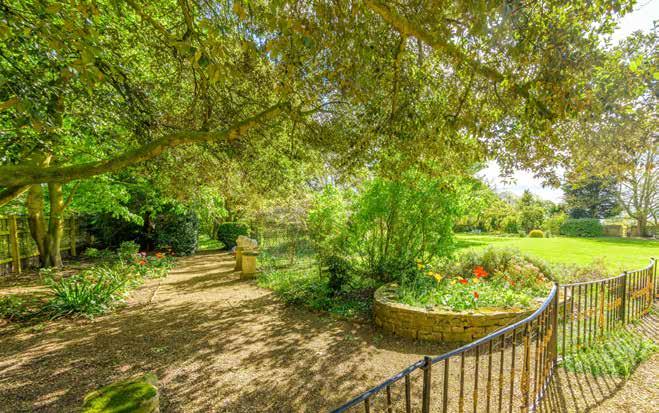

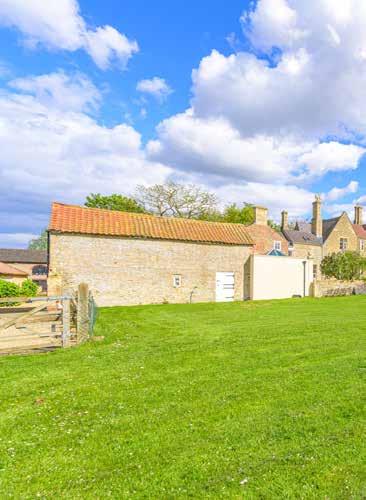
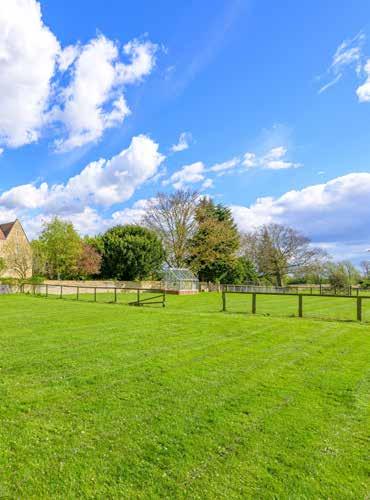
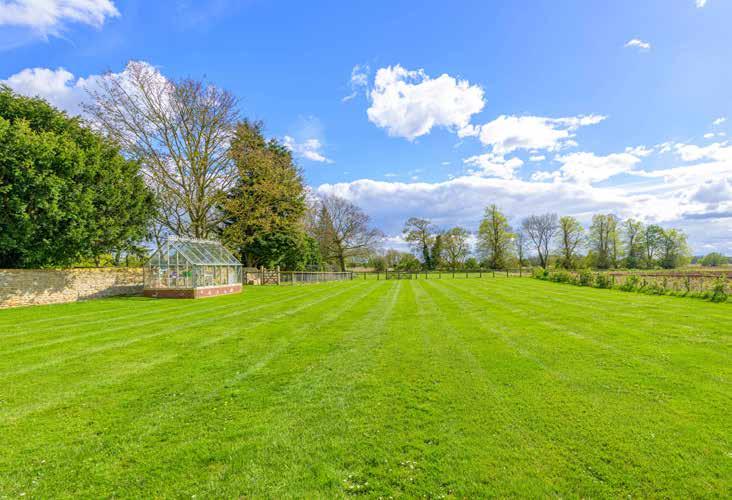
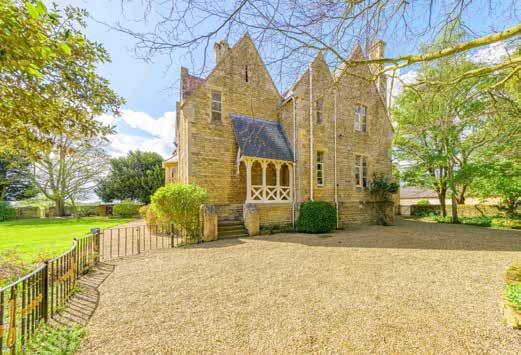
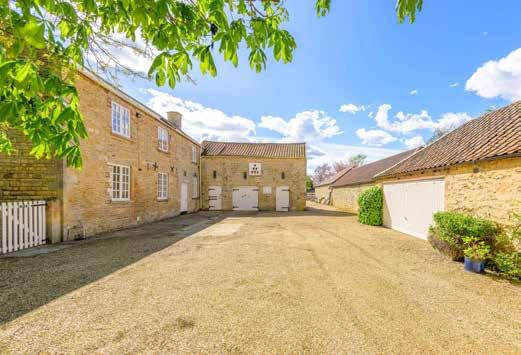
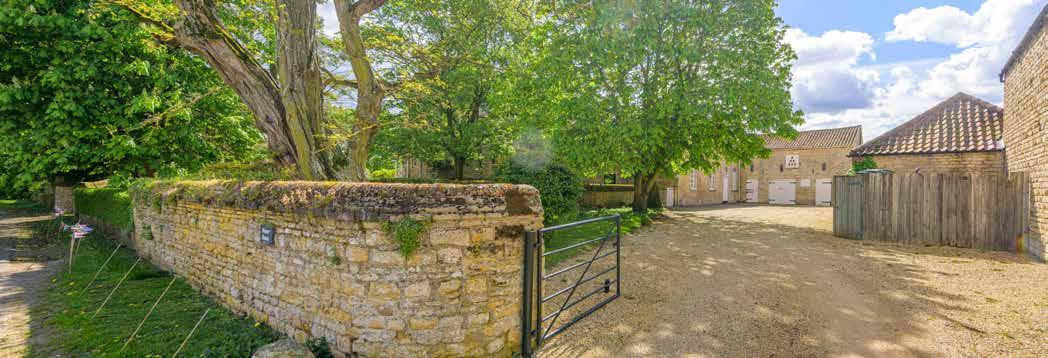
Backing onto fields, it is in a gloriously quiet location where there are many rights of way across the fields to neighbouring villages for those who want to explore. At the same time, it is only a 10 minute drive into Bourne with the property in catchment for its excellent state grammar school. For independent education, Witham Hall School, a prep school, is nearby at
Witham-on-the-Hill, and Copthill, Oakham, Oundle and the Stamford Schools are all superb choices within easy reach. Stamford is no more than a 15 minute drive and Peterborough is between 20 and 25 minutes. Here, there are fast trains to London taking just 45 minutes making this an ideal place to live for a commuter desiring a country lifestyle.
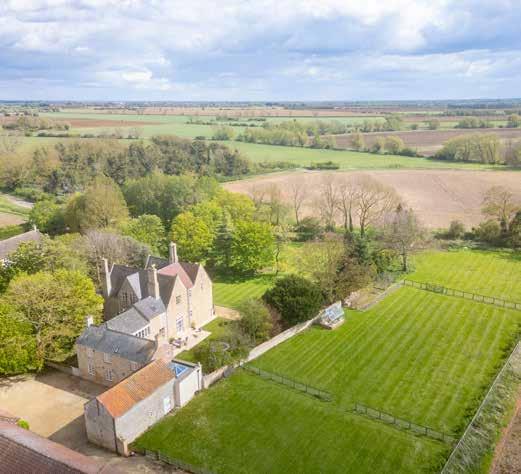
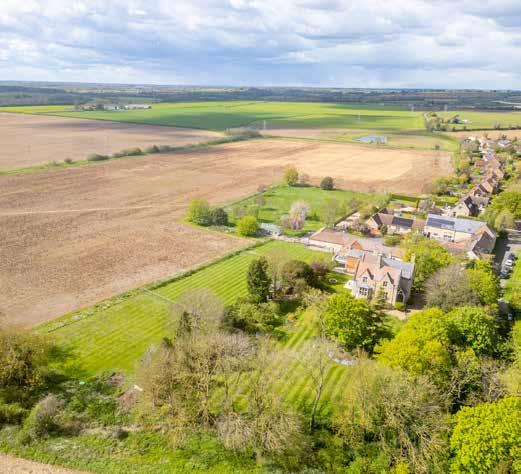
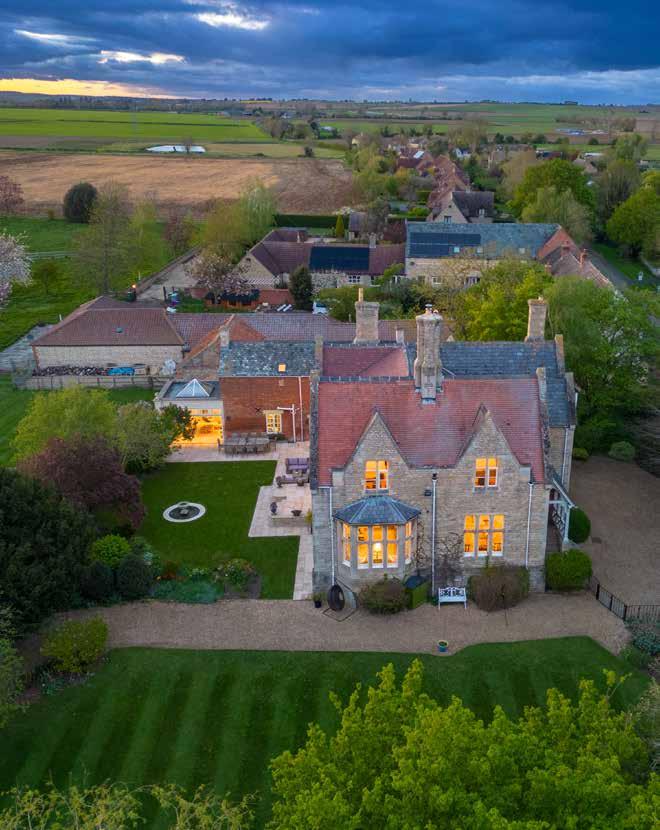
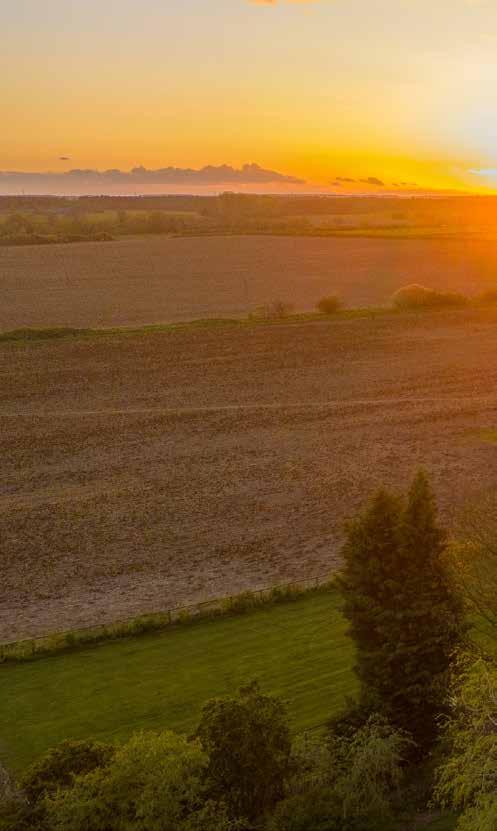
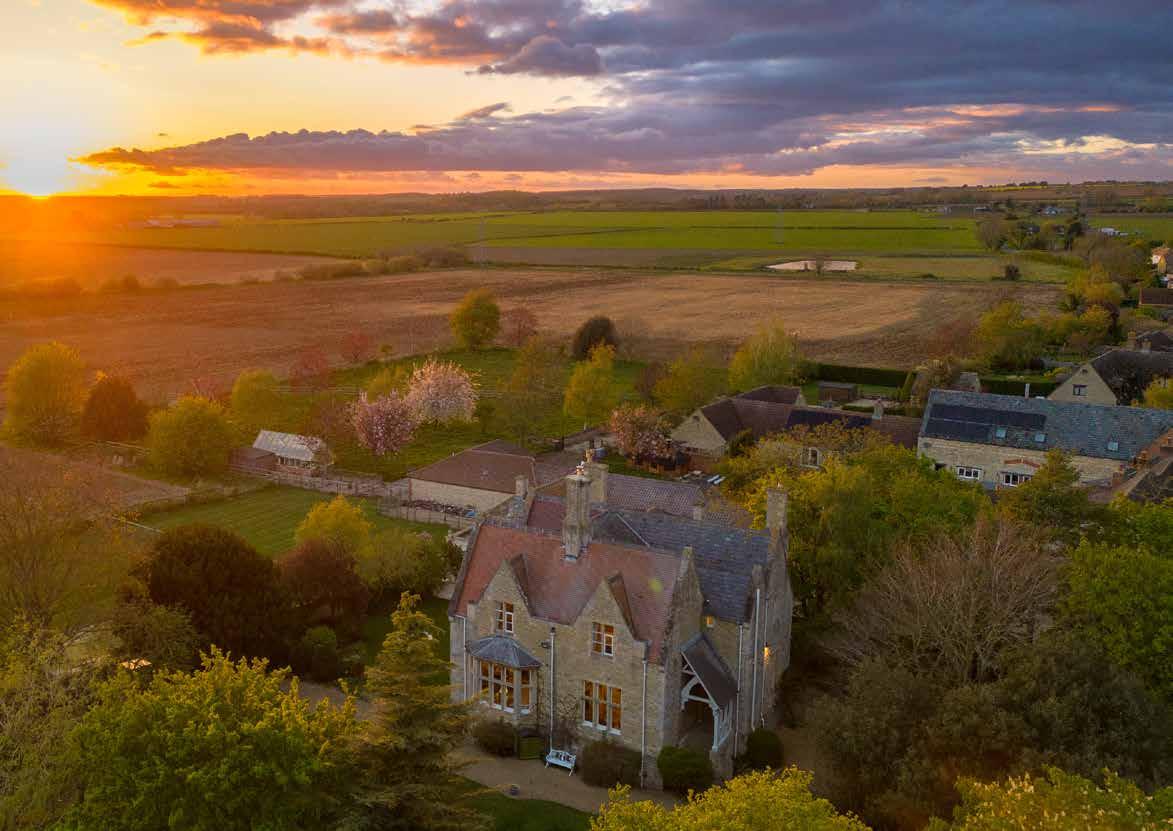
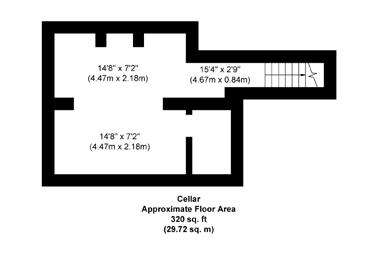
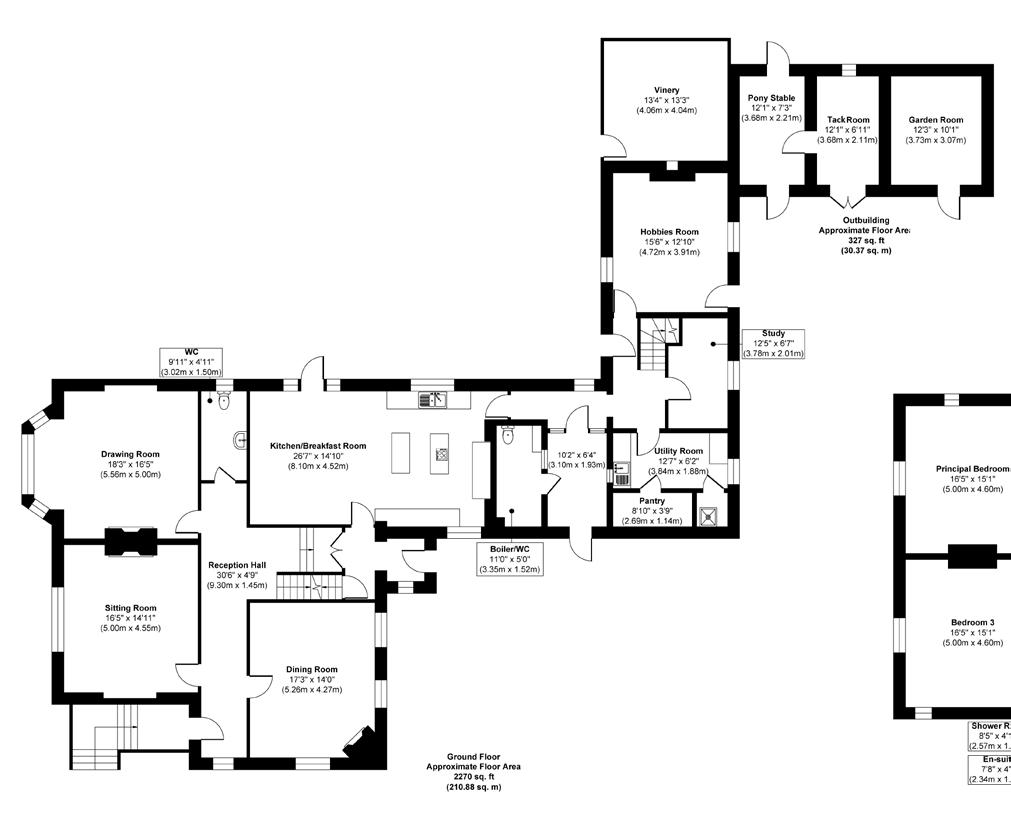



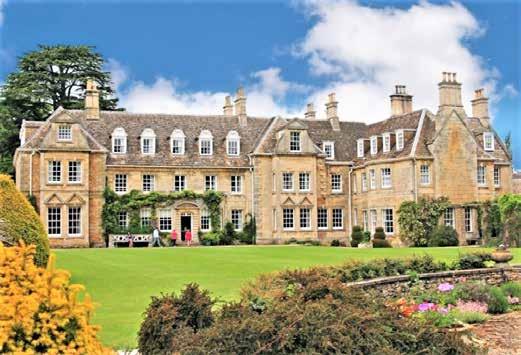
LOCATION
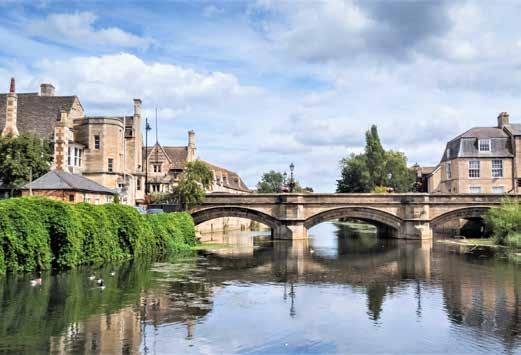


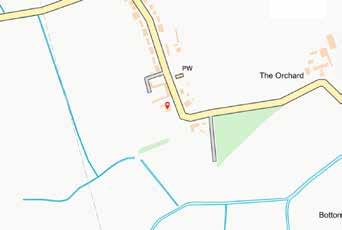
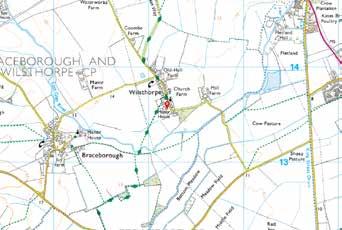
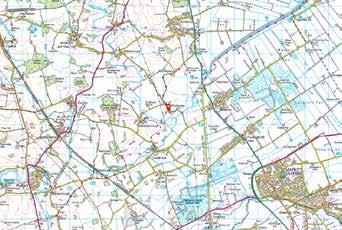
LOCAL AUTHORITY: South Kesteven District Council
SERVICES: Mains Electricity, Water, Sewage, Oil Fired Central Heating.
TENURE: Freehold
COUNCIL TAX BAND: G
DISCLAIMER:
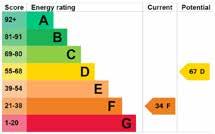
These particulars, whilst believed to be accurate, are set out as a general outline only for guidance and do not constitute any part of an offer or contract. Intending purchasers should not rely on them as statements of representation of fact, but must satisfy themselves by inspection or otherwise as to their accuracy. No person in the employment of Fine & Country or Rutland Country Properties has the authority to make or give any representation or warranty in respect of the property.
We would also point out that we have not tested any of the appliances and purchasers should make their own enquiries to the relevant authorities regarding the connection of any services.
Rutland Country Properties. Registered in England and Wales No. 11897195
Registered Office - 27-29 Old Market, Wisbech, Cambridgeshire, PE13 1NE
Copyright © 2024 Fine & Country Ltd.
Agents notes:
The floor plans are for illustration purposes only. All measurements: walls, doors, window fittings and appliances and their sizes and locations are shown conventionally and are approximate only and cannot be regarded as being a representation either by the seller or his agent. © Unauthorised reproduction prohibited.

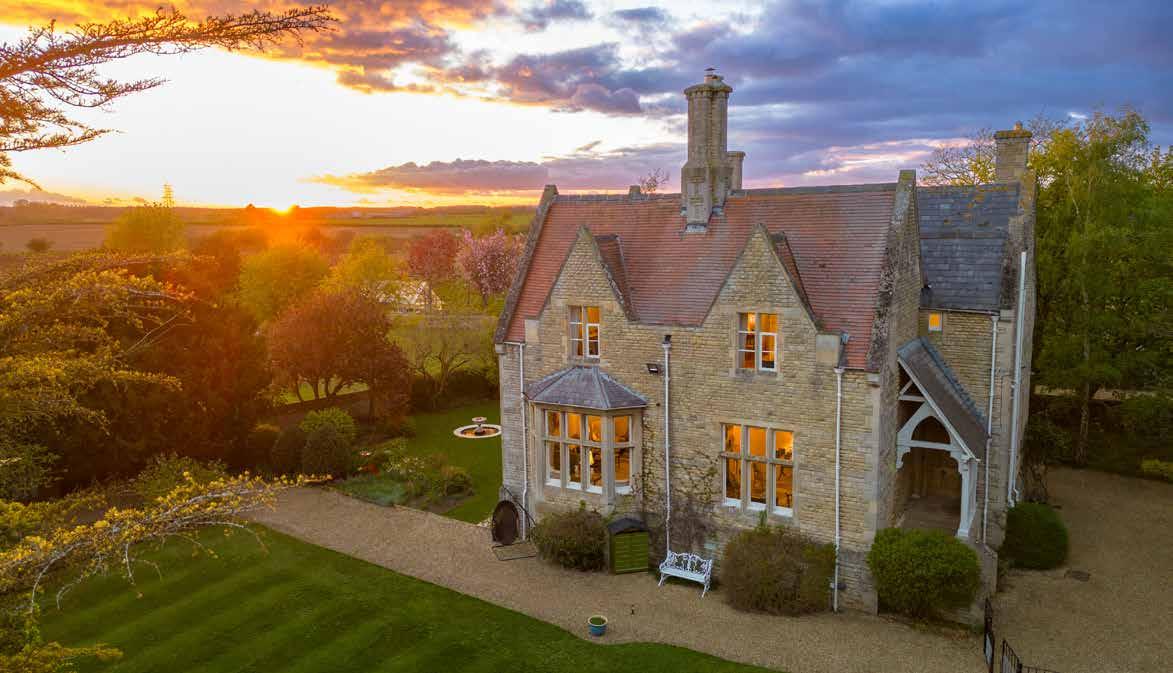

Fine & Country Tel: +44 (0) 1780 750 200 stamford@fineandcountry.com The Old Jewellers, 30 High Street East, Uppingham, Rutland, LE15 9PZ
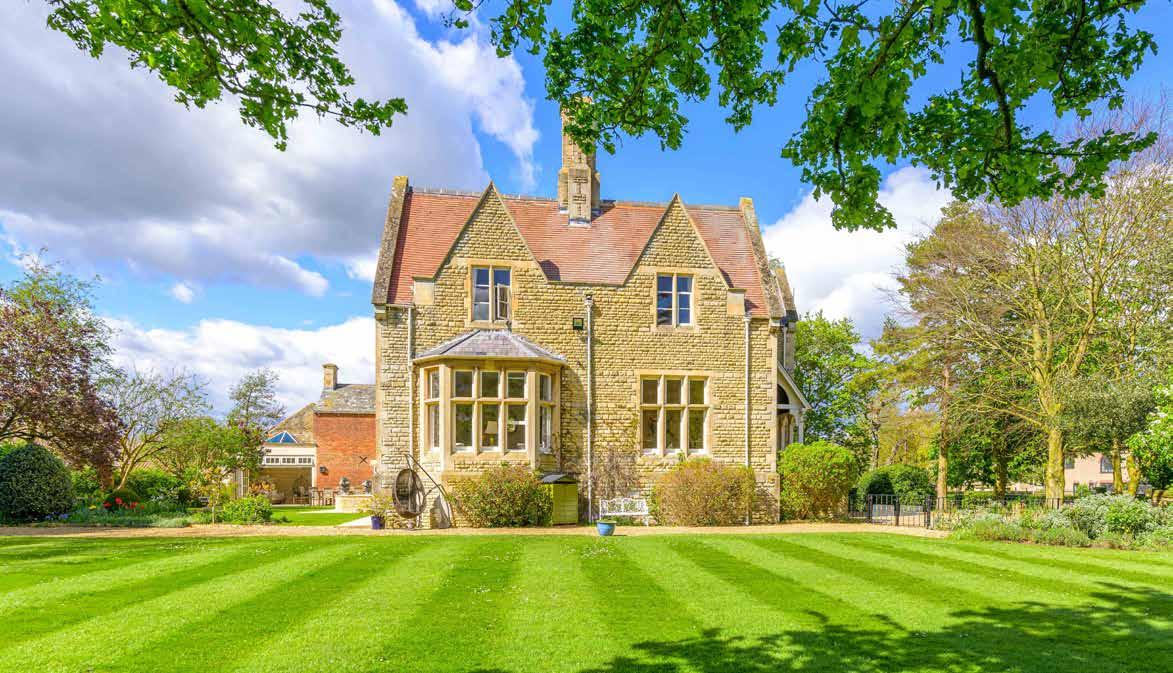
 The
Wilsthorpe
The
Wilsthorpe
