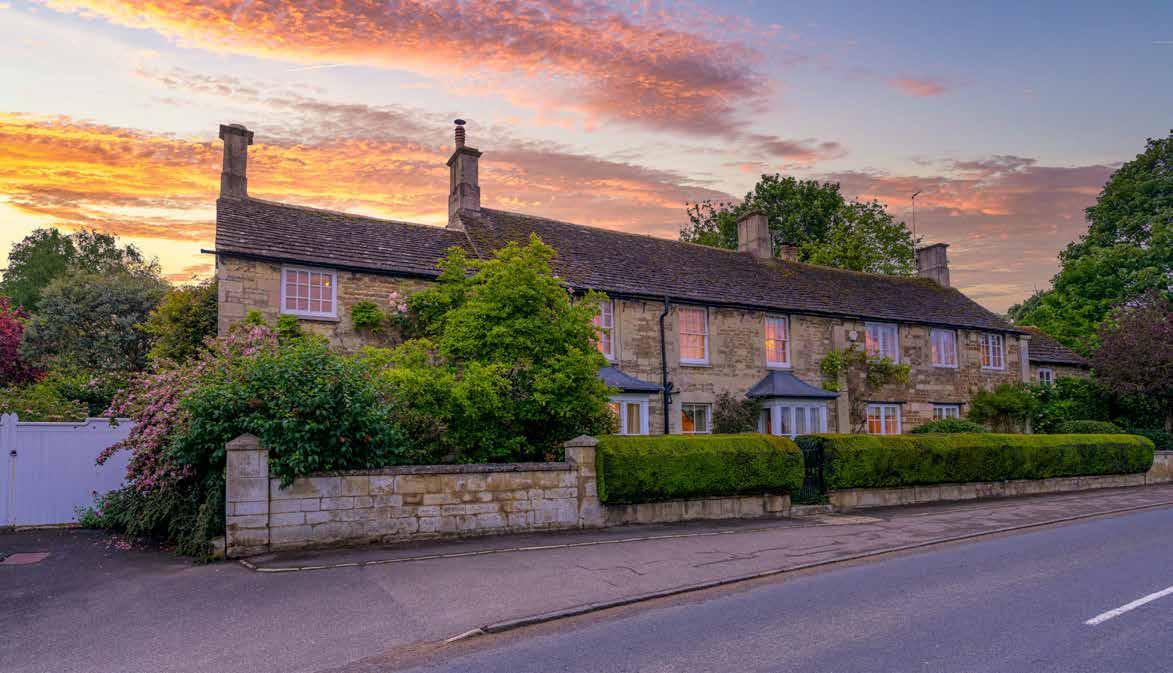
House High Street | Ketton | Stamford | Rutland | PE9
 Orchard
Orchard


House High Street | Ketton | Stamford | Rutland | PE9
 Orchard
Orchard
• A Desirable Grade II Listed Period Rutland Residence
• Situated in a Sought-After Village, Circa 3 Miles from Stamford
• Entrance Hall, Three Reception Rooms, Kitchen / Breakfast Room
• Principal Bedroom with Dressing Room and En Suite Bathroom
• Further Four Double Bedrooms and Three Bathrooms
• Rear Entrance / Boot Room, Downstairs WC and a Sizeable Cellar
• Potential To Extend Kitchen Into Adjoining Barn, Subject To Planning
• Wonderful Landscaped Rear Garden, Patio Terrace and Pond
• Garaging, Two Garden Stores and Gravel Off-Road Parking
• Total Accommodation Including Cellar Extends to 3826 Sq.Ft.
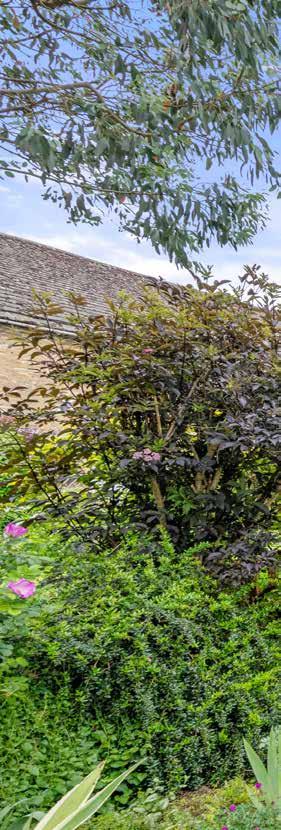
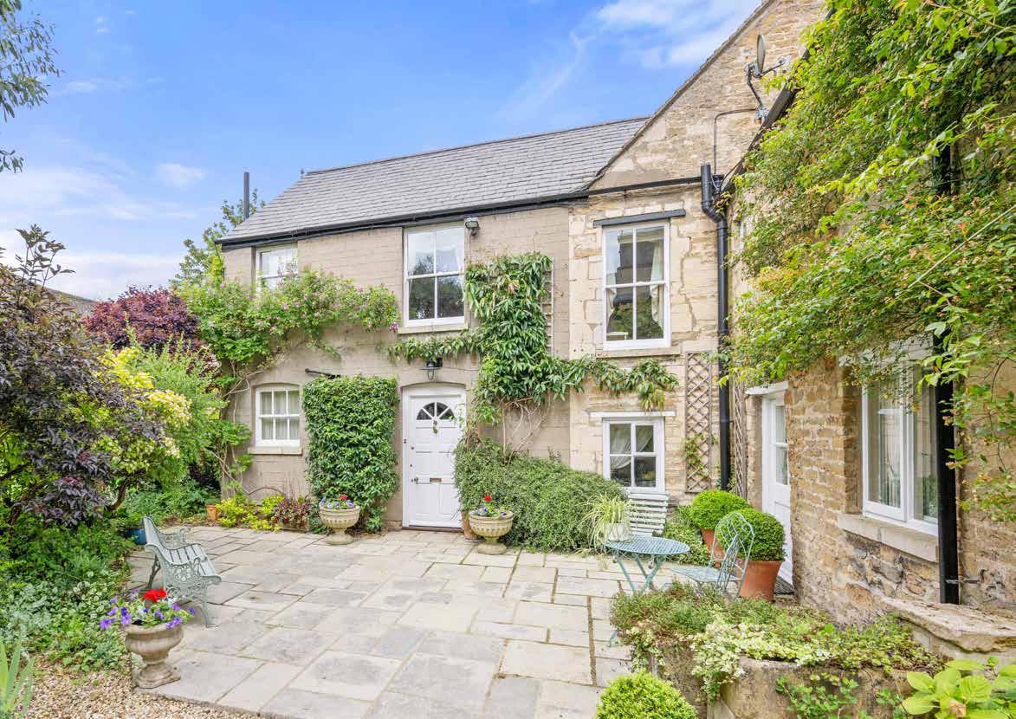
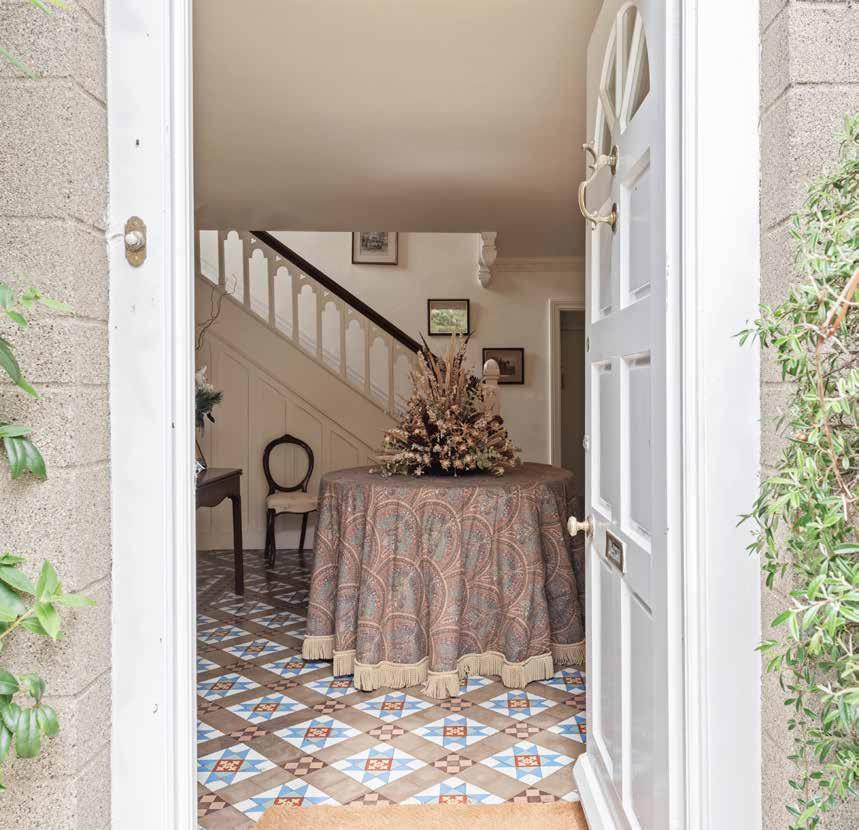
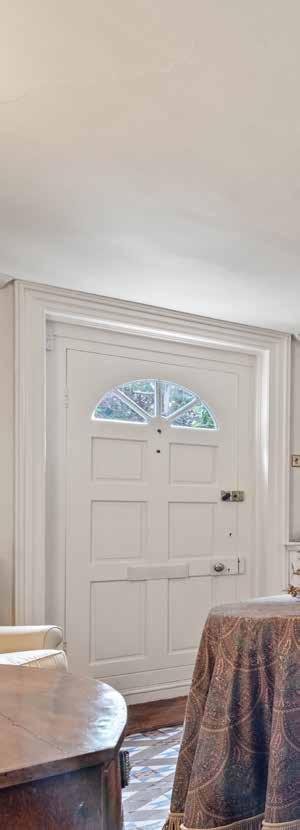
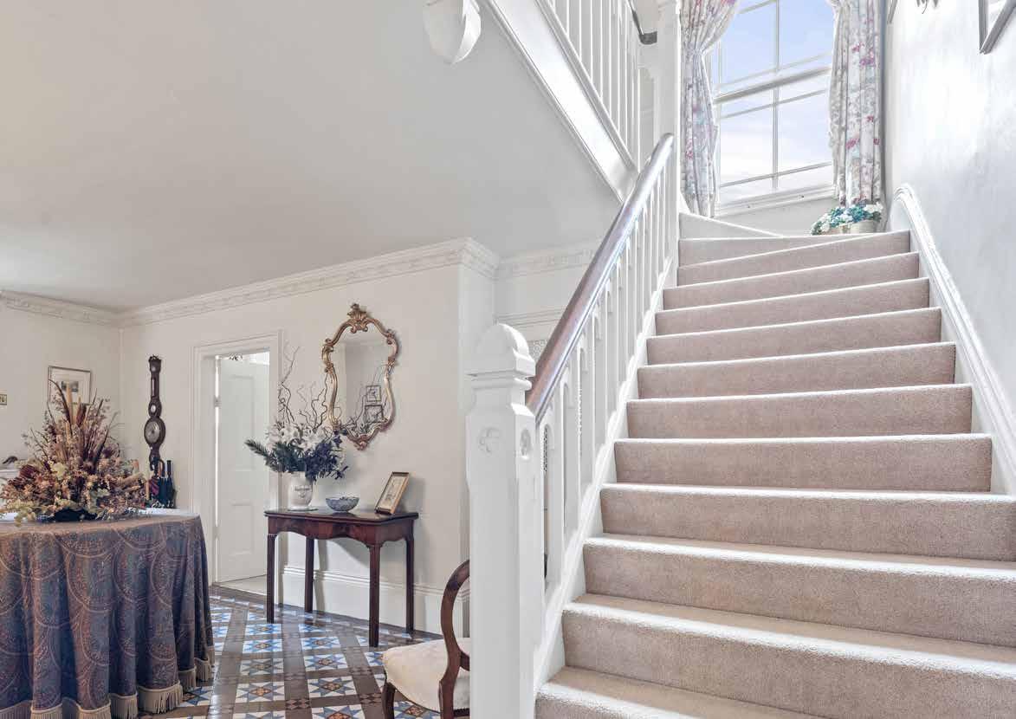
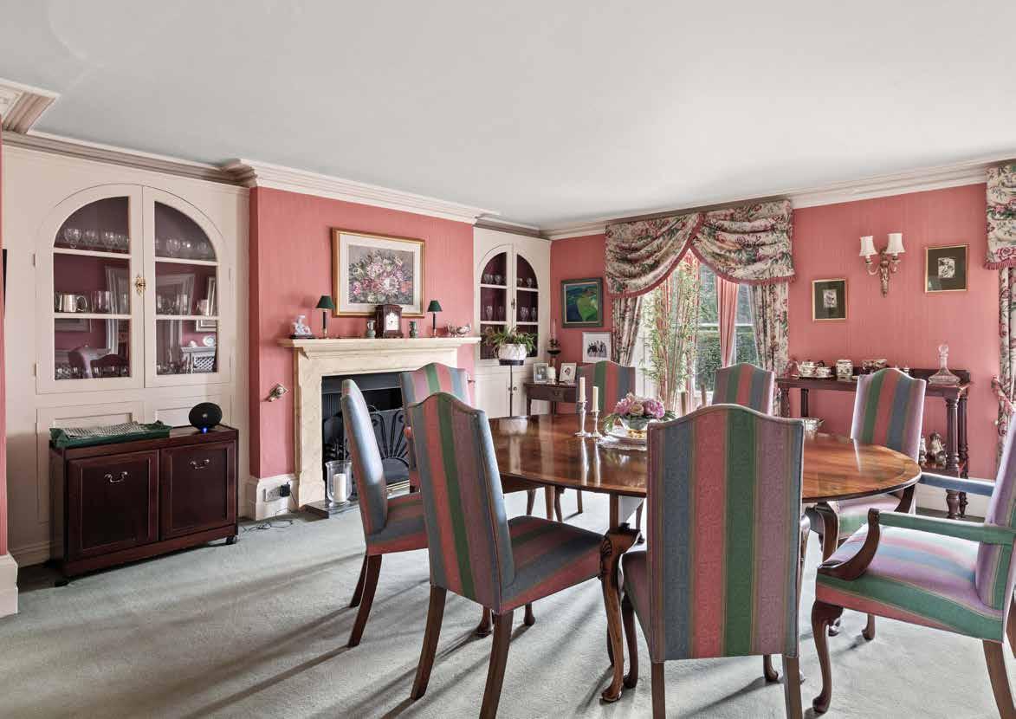
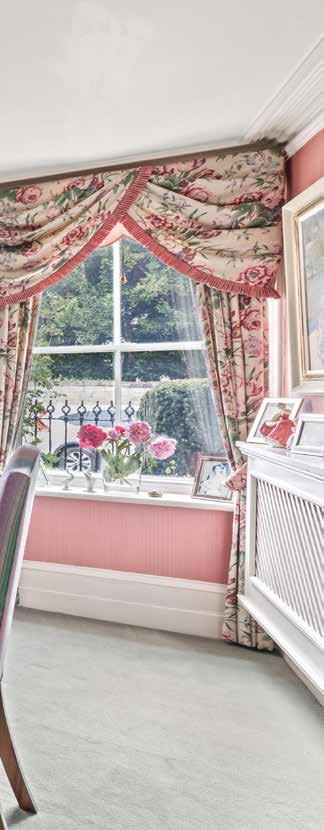
A rare opportunity to purchase the most charming, five bedroom house dating back to the 18th century with a beautiful, mature garden in the delightful conservation village of Ketton, stands overlooking the Chater Valley. The sought after village is well served and awash with listed buildings making it a most alluring place to live. With Stamford and Oakham so close, a wide range of superb schools in the private sector are easily accessible, so too Rutland Water with its outdoor pursuits and the A1 and fast trains to London - and cities elsewhere - for those wishing to commute.
The grade II listed, stone property with Victorian additions, all under a Collyweston slate roof, has been a much loved family home for the last 37 years. “This has been our ‘everything’ home,” says the owner. “To me, it is in an unrivalled, magical position; we wake up to the view over the Chater Valley to the southeast, always something to see in the fields - horses, sheep, wildlife – and look across to the church spire in Collyweston. In five minutes we can walk to all that Ketton has to offer, not to mention the country walks on our doorstep, and five minutes in the car and you are in the lovely Georgian town of Stamford.”
“We came here in 1987 and spent the following few years completely overhauling the property, which has been kept in extremely good decorative order and well maintained ever since,” he continues. Indeed, the substantial house made up of generously sized, elegant
reception rooms with high ceilings, nevertheless lending a cosy, comfortable air, is presented in beautiful condition. All the timberframed windows have secondary glazing creating not only a warm, draught-proof home but also a very quiet, peaceful environment.
Five generous double bedrooms occupy the first floor with four of them en suite, and three bask in the morning sun with views across the valley. Every bathroom has a bath and the majority have separate showers whilst the remainder have showers over the baths. The impressive principal bedroom is around 17 feet square benefitting a wall of fitted wardrobes as well as a walk-in dressing room with further built-in storage.
Similarly, the three main reception rooms at the front enjoy the sun during the morning and into the afternoon. “The drawing room is a beautiful, elegant room with a wood-burner in the fireplace, the dining room has an open fire, ideal for formal entertaining in the winter and at Christmas the tree fits neatly into the bay window, and the television room has a gas fire in the fireplace for convenience,” informs the owner. “The large utility room leading off this was once a kitchen but would make an excellent office. The previous owners used this as part of a granny annex that included the bedroom, dressing room and bathroom above. It has its own staircase separate from the main part of the house and a back door leads to a patio outside.”
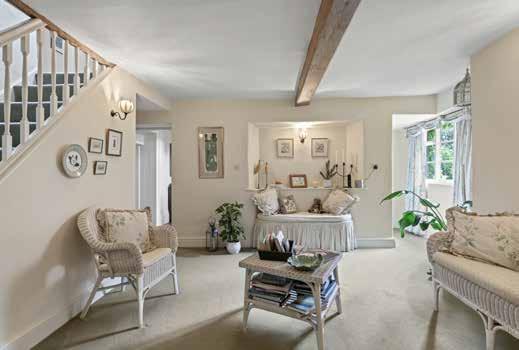
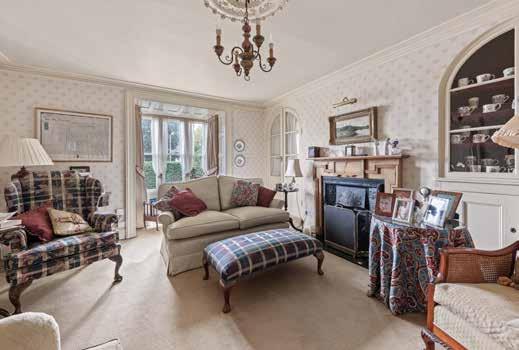
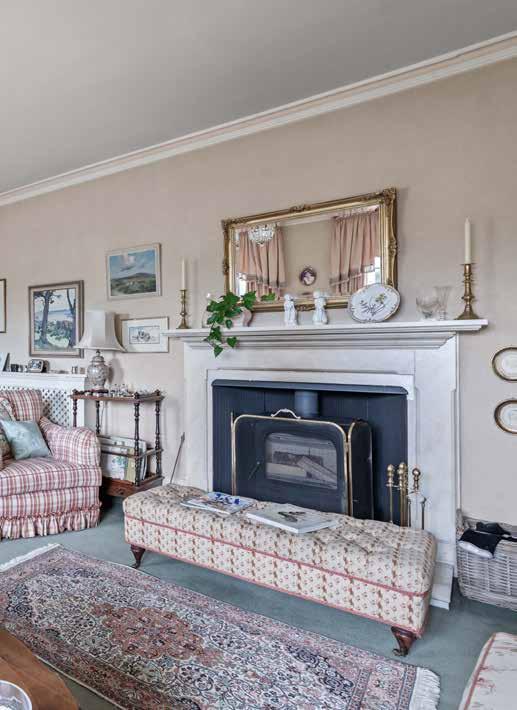
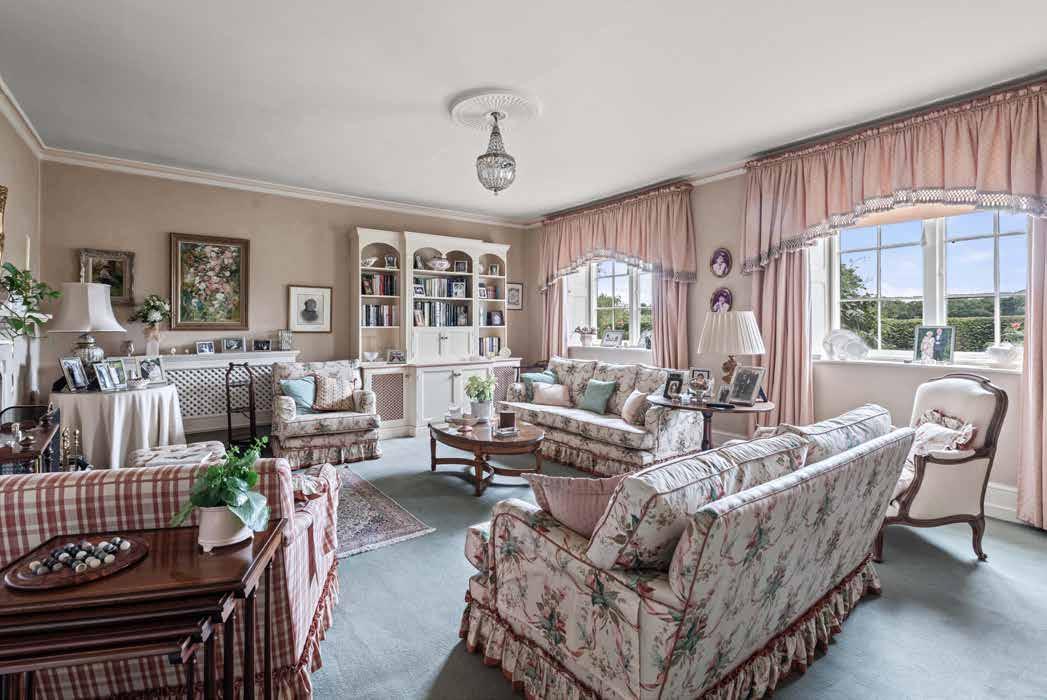
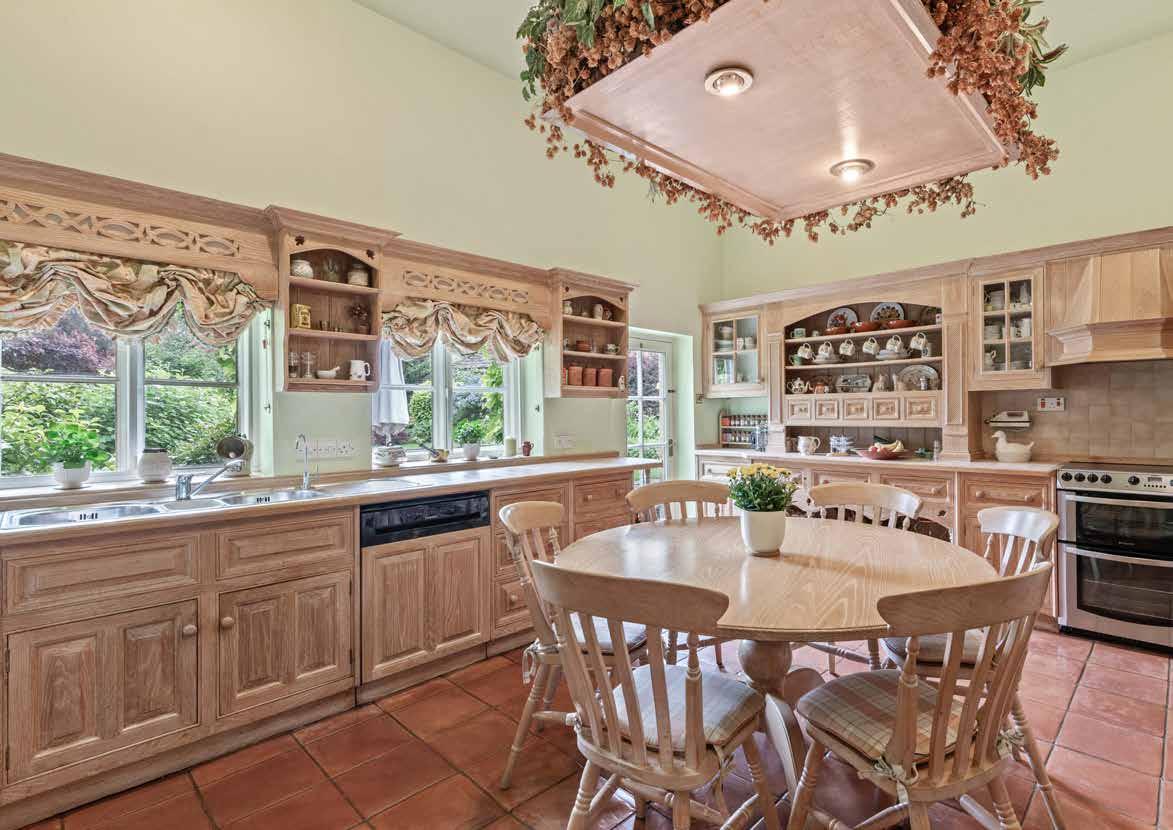

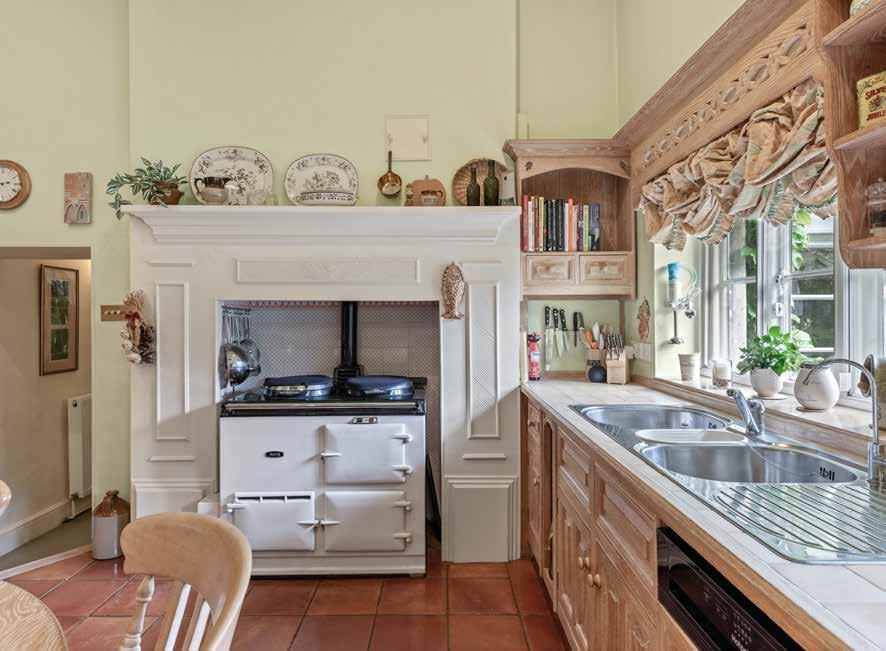
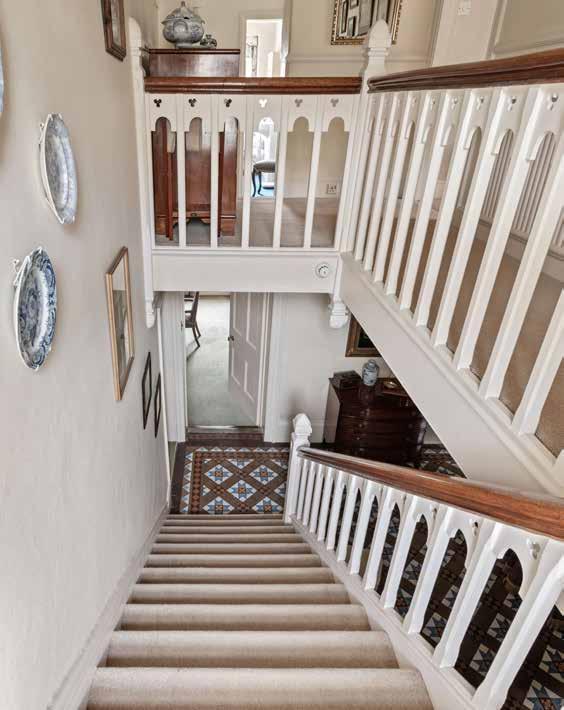
The entrance into the house in daily use is from the drive and gravelled parking area to the right hand side whilst the original main entrance is through double gates to the left, and from a patio at the back. The door opens into a very elegant hall with a fabulous original Victorian tessellated tiled floor. Skirtings are deep, cornices decorative and the main staircase has delightful Gothic-style spindles. A downstairs cloakroom, a large coat cupboard (storage is certainly not an issue in this property) and the dining room lead off the hall which connects behind to a comfortable, carpeted room once used as a playroom with its close proximity to the kitchen. Here, a third staircase rises to the first floor under which stairs lead down to a sizeable cellar and a door opens into the rear entrance lobby housing a Belfast sink , a built-in water softener and a walk-in pantry. Within the carpeted inner hall and stepping up onto a terracotta tiled floor you find the lovely, light and airy, dual aspect kitchen with an extraordinarily high ceiling. An oil-fired Aga nestles in the panelled chimney breast and a top quality, handmade, solid oak fitted kitchen with a limed finish provides an abundance of storage. A glazed door gives access to the rear garden where a west facing patio is the perfect sheltered spot for al fresco dining.
Adjoining the kitchen, a barn is used as a double garage with doors opening on both sides and space for a workshop and further storage within. “There is huge potential [subject to planning] for extending the kitchen into the barn, still with space for garaging at the end, if wished,” rightly suggests the owner. A single garage also with timber doors, sits between the end of the house to the right and another outbuilding, the boiler room which has internal stairs to a room above.
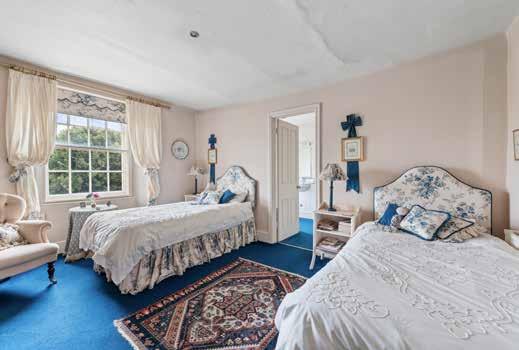
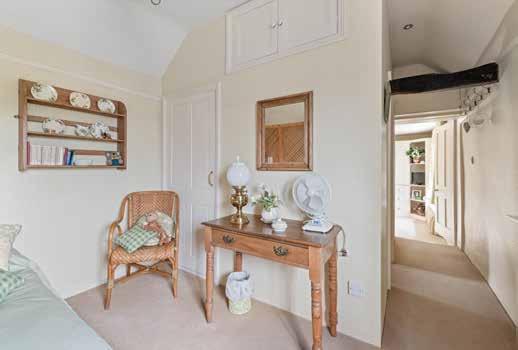
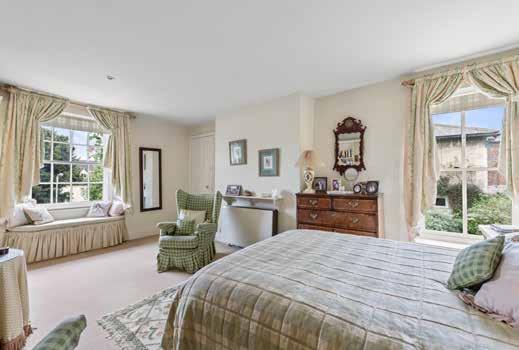
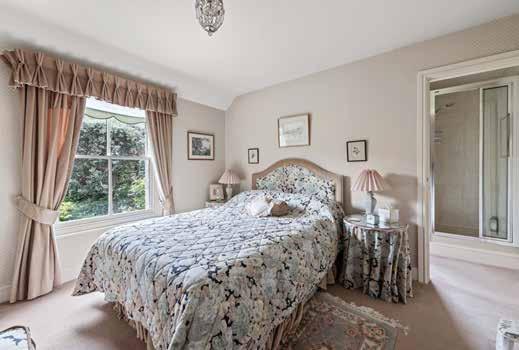
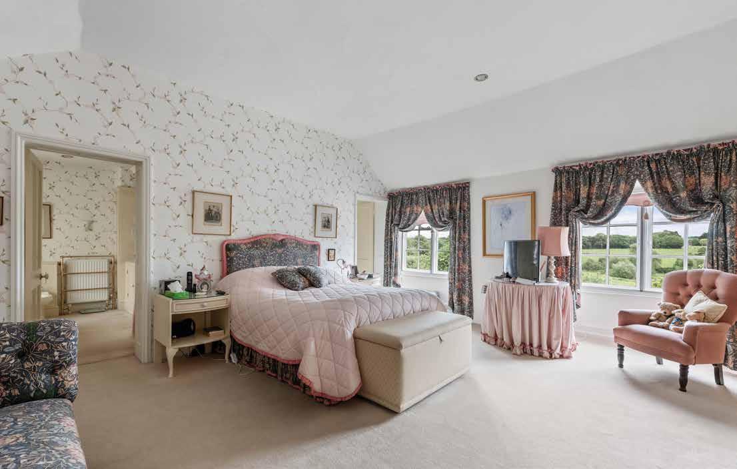
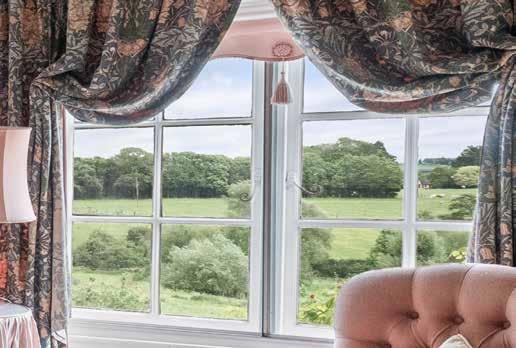

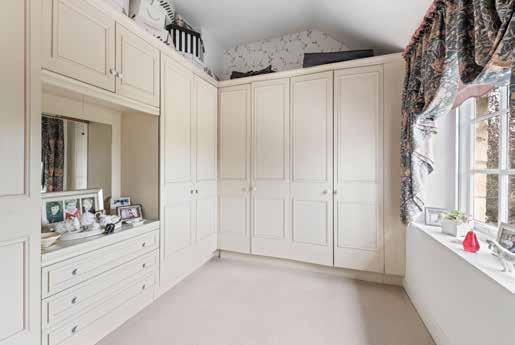
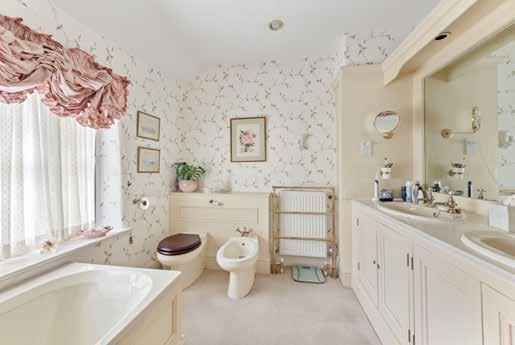
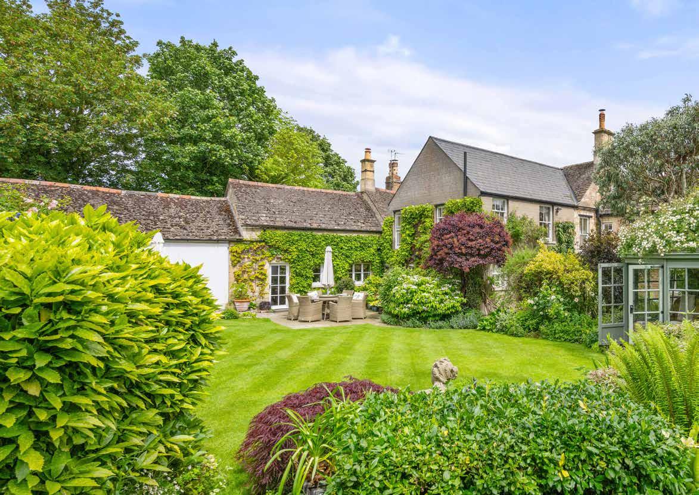


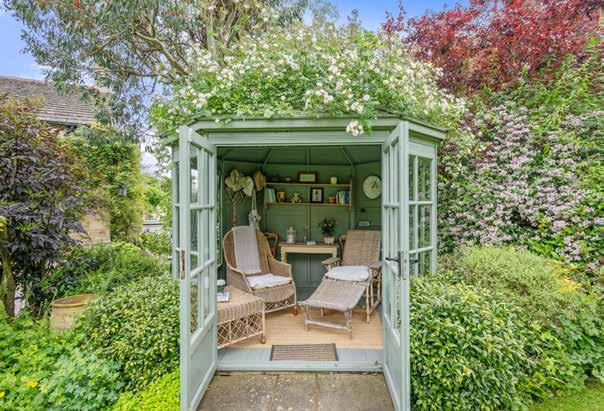
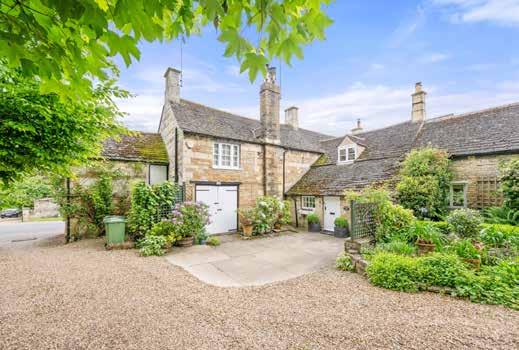
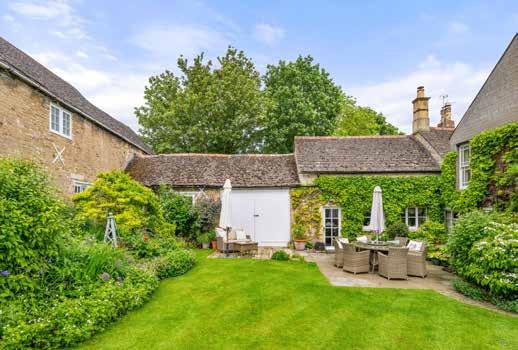
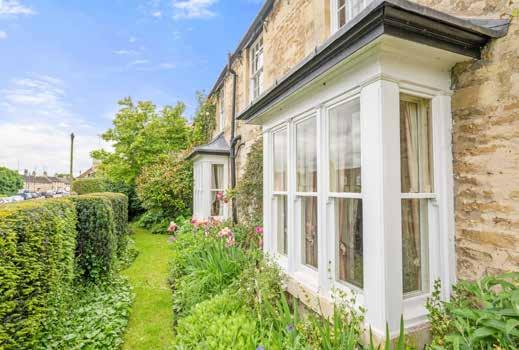
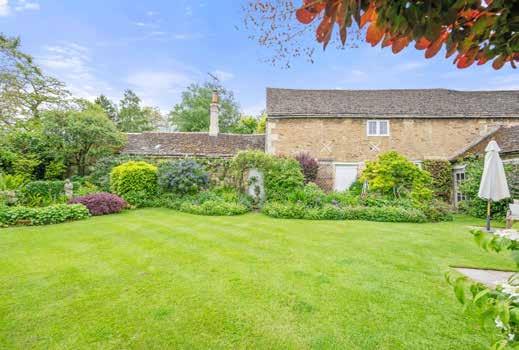
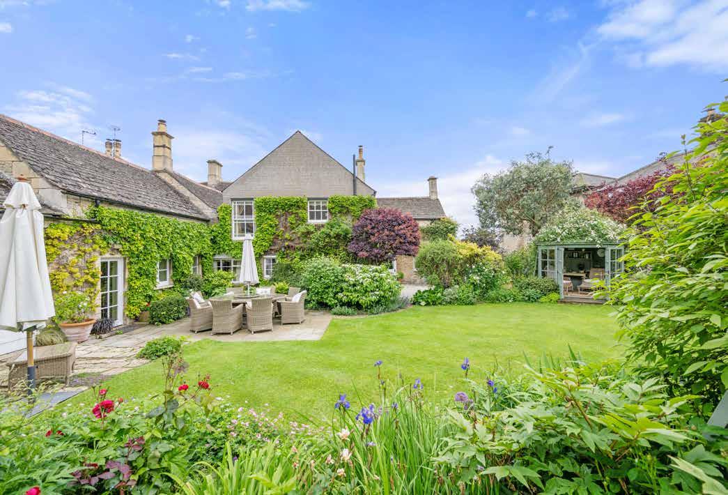
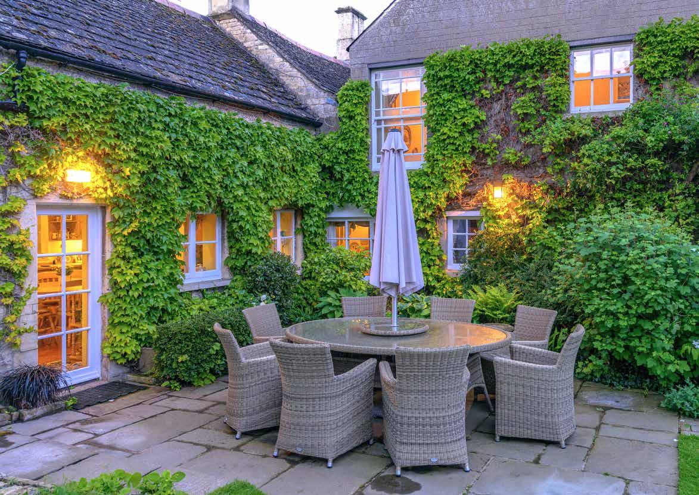
The mature and private garden is sheer delight. To the front behind an evergreen hedge, irises, roses and perennials thrive whilst to the sides and rear, a wealth of planting including mature shrubs and climbers creates a verdant haven. “The garden is an oasis of many different rooms on all aspects,” says the owner. “Entirely surrounded by walls, it is sheltered and sunny and full of colour and interest.” Lush borders surround a large lawn, spacious paved terraces beside the house are perfect for sitting in the sun and gravelled areas provide parking. Virginia creeper clings to the rear walls of the house for a spectacular display in autumn whilst a pretty, rambling rose sprawls across the top of the summerhouse in summer; nearby, a pond encourages birds and wildlife.
Ketton is a popular place to live being around 3 miles west of Stamford and 8 miles east of Oakham on the far side of Rutland Water. The village itself has a primary school rated Good by Ofsted, a shop, a pub, a church, a sports centre and gym with facilities for tennis, cricket, football and bowls, and public footpaths are plentiful through the glorious surrounding Rutland countryside. “There are many independent schools within easy reach such as the Stamford Schools, Oakham and Oundle, and Peterborough is only about a 20 minute drive
where fast trains to London take around 45 minutes,” concludes the owner.


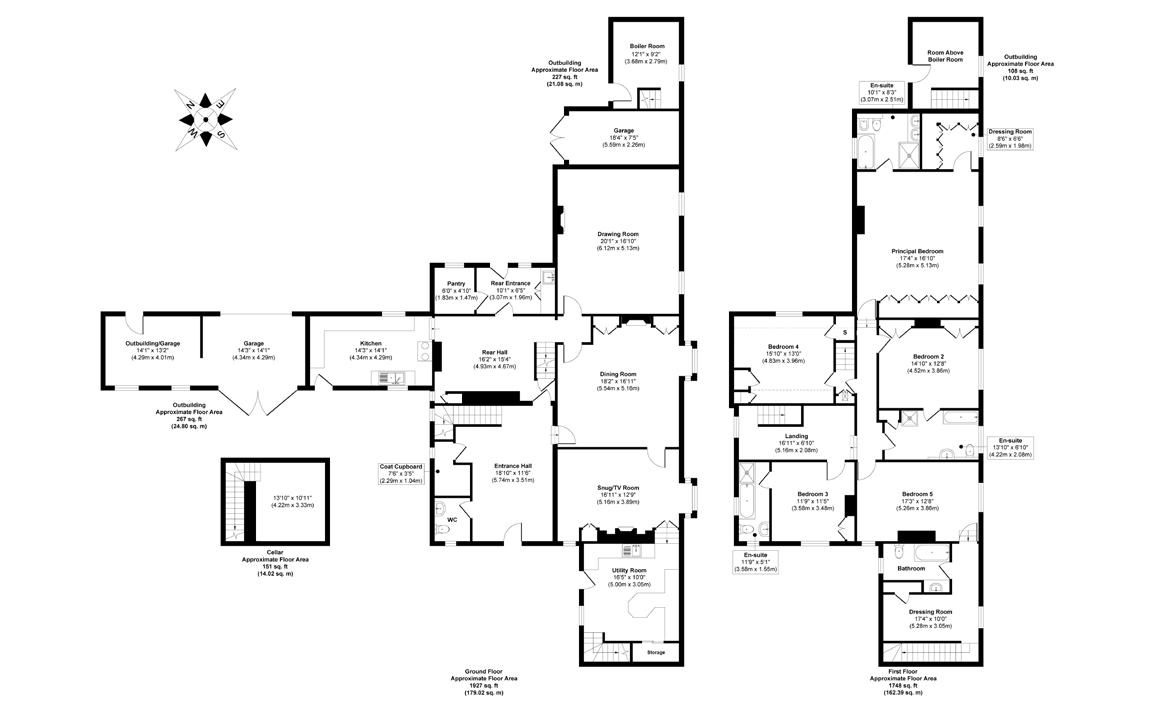

Agents notes:
The floor plans are for illustration purposes only. All measurements: walls, doors, window fittings and appliances and their sizes and locations are shown conventionally and are approximate only and cannot be regarded as being a representation either by the seller or his agent. © Unauthorised reproduction prohibited.


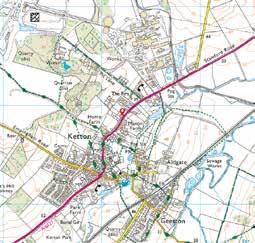
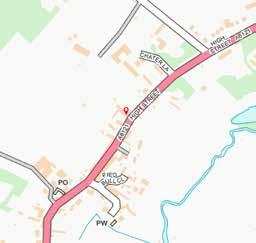
LOCAL AUTHORITY: Rutland County Council
SERVICES: Mains Electricity, Water, Drainage and Oil Fired Central Heating
Council Tax Band: G
TENURE: Freehold

Rutland Country Properties. Registered in England and Wales No. 11897195
Registered Office - 27-29 Old Market, Wisbech, Cambridgeshire, PE13 1NE
Copyright © 2024 Fine & Country Ltd.



These particulars, whilst believed to be accurate, are set out as a general outline only for guidance and do not constitute any part of an offer or contract. Intending purchasers should not rely on them as statements of representation of fact, but must satisfy themselves by inspection or otherwise as to their accuracy. No person in the employment of Fine & Country or Rutland Country Properties has the authority to make or give any representation or warranty in respect of the property.
We would also point out that we have not tested any of the appliances and purchasers should make their own enquiries to the relevant authorities regarding the connection of any services.
