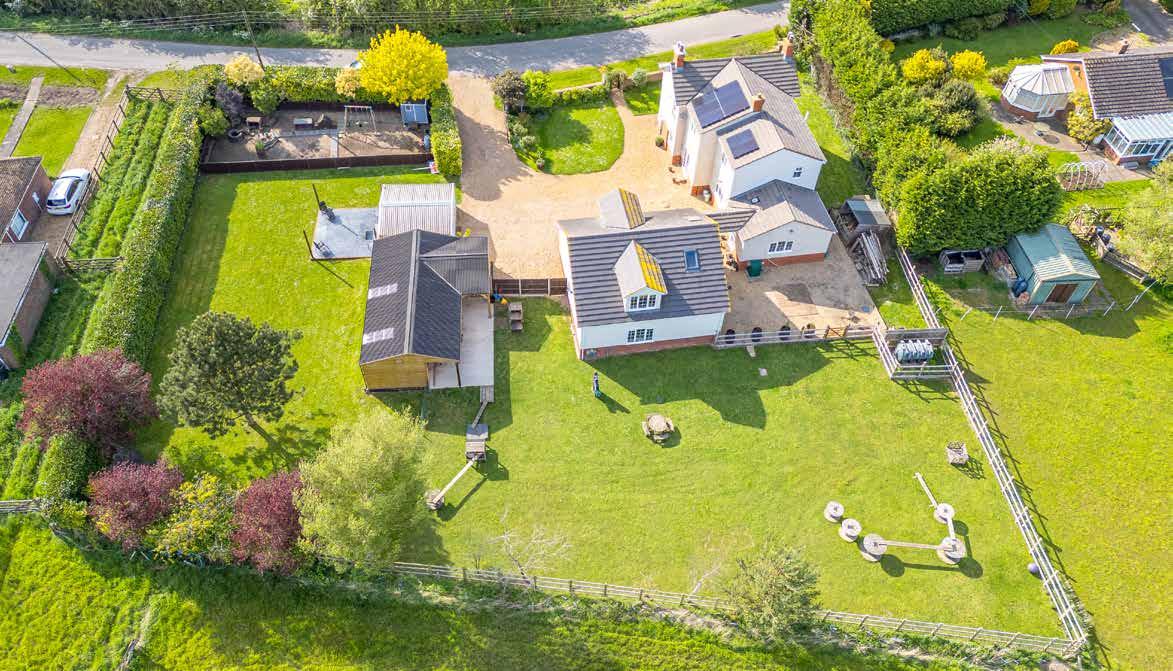




• A Double Fronted Former Farmhouse Sitting in a Semi-Rural Position
• Three Reception Rooms, Kitchen / Breakfast Room, Utility/Boot Room
• Master Bedroom with Built-in Wardrobes and En Suite Shower Room
• 3 Further Bedrooms in the Main House, a Family Bathroom and a Downstairs Wet Room
• Double Garage, Gravel Drive and Parking Area for Numerous Cars
• Additional Bedroom / Living Space with En Suite Shower Room Above Garage
• Timber Stables, Hay Barn, Storage Building and Chicken Coop
• Lawn Garden with Patio Terrace and Post and Rail Paddock
• Total Plot is Just Over 0.5 Acres (Subject to Measured Survey)
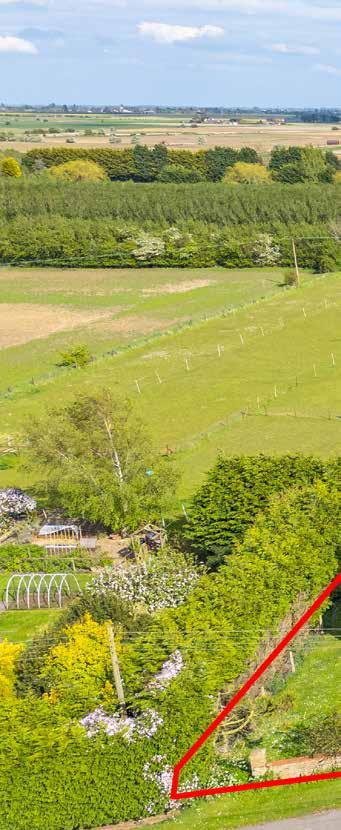

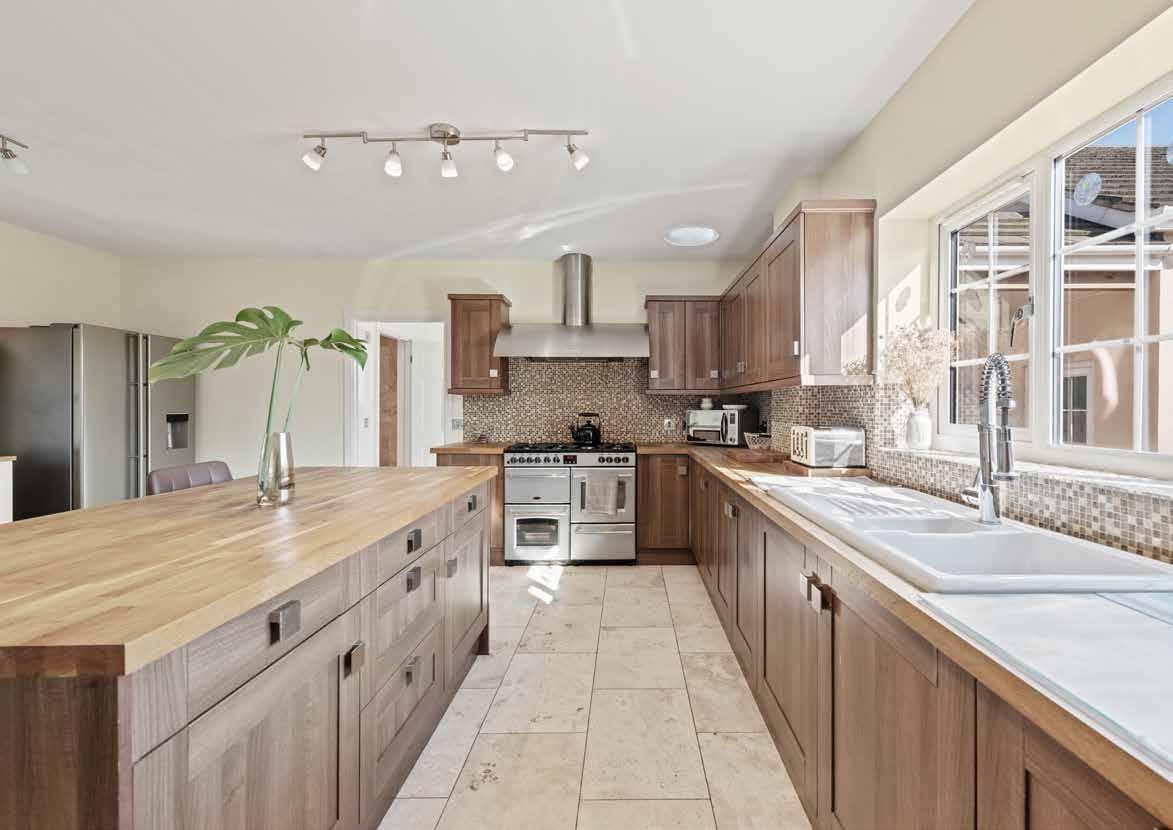

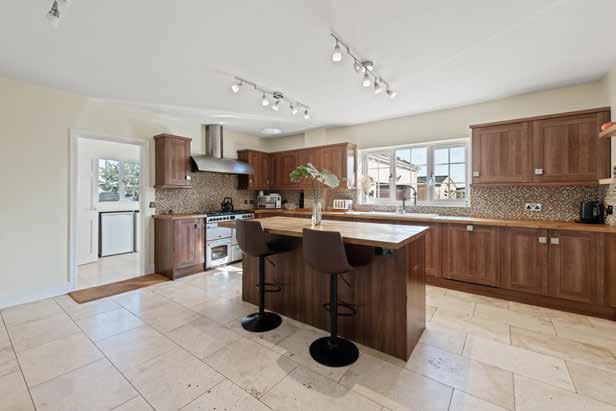
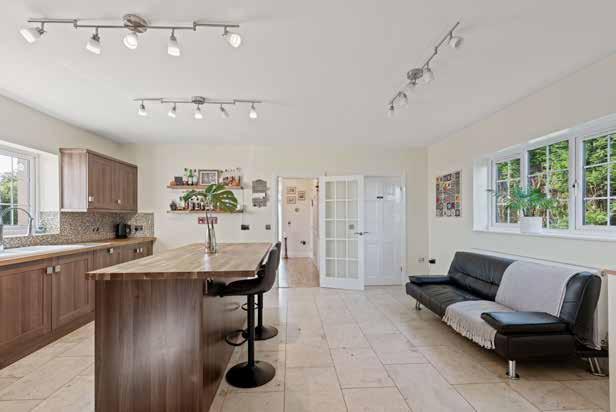
Nestled amidst the picturesque landscapes of the Lincolnshire fens, there exists a delightful Edwardian farmhouse of exceptional charm. This architectural gem, dating back to the year 1916, was constructed by Harry Day, a distinguished member of a renowned local family. Adorned with a double frontage, this charming residence stands on a generous plot of over 0.5 acres, affording breathtaking vistas of the surrounding open fields. Immaculately presented and boasting four bedrooms in the main house, this splendid abode offers a haven of comfort and tranquility.
One of the many highlights of this property is the presence of an en suite space above the substantial garage, which presents a myriad of possibilities. Whether one envisions it as an annex for guests, a dedicated hobby room, or a serene home office, this versatile area allows for boundless creativity. In addition to the garage, the estate also includes stabling facilities, further outbuildings, and sprawling gardens and paddocks, making it a haven for those seeking a harmonious blend of indoor and outdoor living.
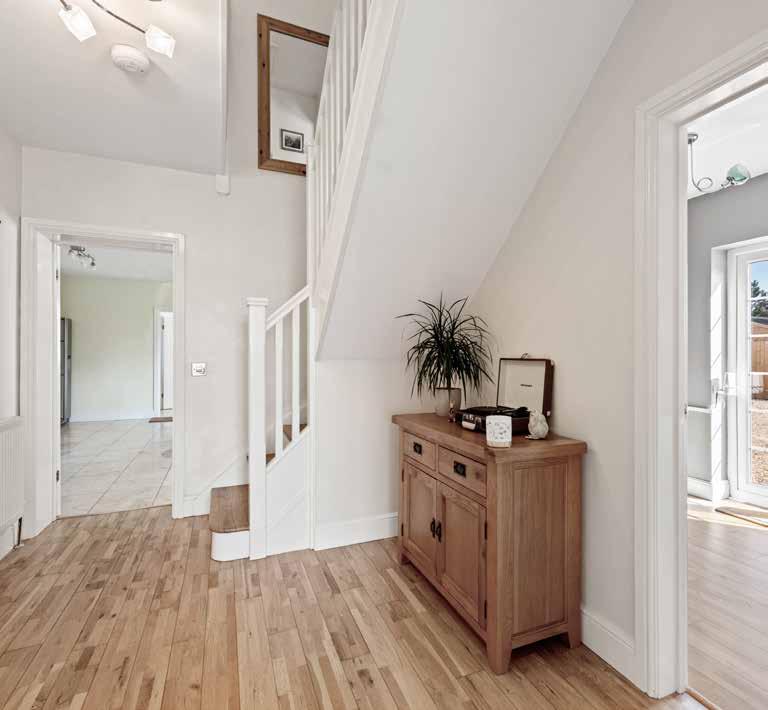
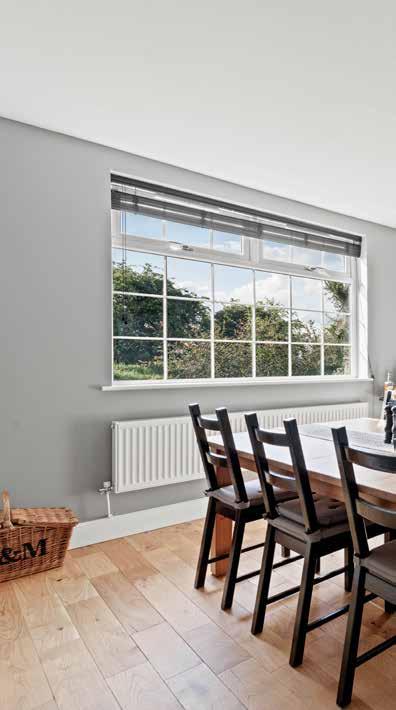

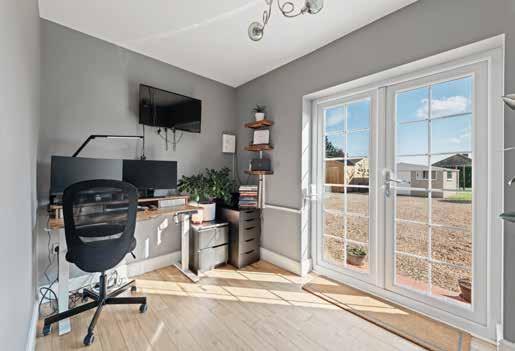
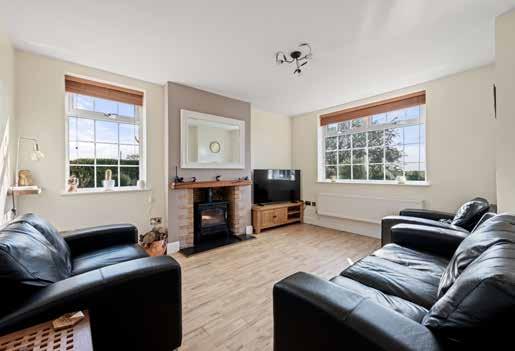
Upon crossing the threshold of the front door, one is greeted by a hallway adorned with solid timber flooring that extends seamlessly into the spacious inner hallway, as well as the three reception rooms. The two front reception rooms, comparable in size, offer a choice between a dining room and a formal reception room. Both spaces feature the warm embrace of a fireplace or a log-burning stove, creating an ambiance that is inviting and enchanting. Tucked away behind the reception room lies a study, providing an ideal setting for those who seek a productive workspace.
From the inner hallway, one can also access a convenient downstairs WC and a practical coat cupboard, before arriving at the sleek kitchen/breakfast room situated at the rear of the property. This culinary haven boasts integrated appliances nestled within units adorned with wooden work surfaces, as well as a matching island complete with a breakfast bar, perfectly
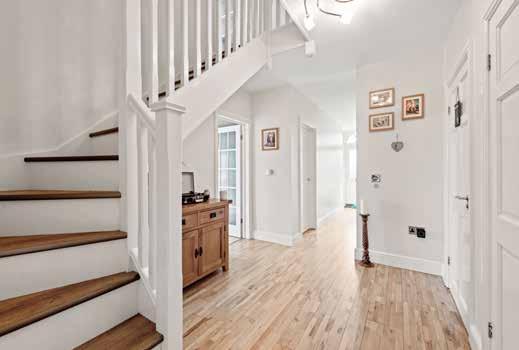
complementing the stone-colored tiled floor. Adjacent to the kitchen, a utility room/boot room awaits, offering space for a washing machine and a tumble dryer, as well as a wet room for added convenience.
Ascending the timber staircase from the inner hallway, one is transported to the first floor, where four well-appointed bedrooms await. Three of these bedrooms offer generous proportions, ensuring ample space for relaxation and rejuvenation. A modern family bathroom, featuring a luxurious freestanding bath and a separate shower, stands as a testament to the attention to detail that permeates every corner of this remarkable home. Tucked away at the rear of the property, the master suite beckons, boasting built-in wardrobes and a private three-piece en-suite shower room.
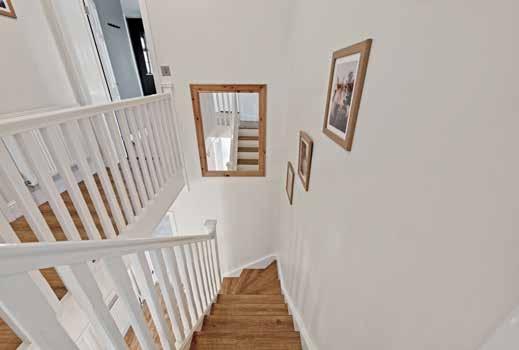


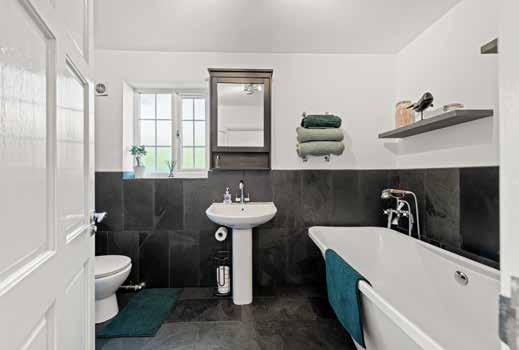
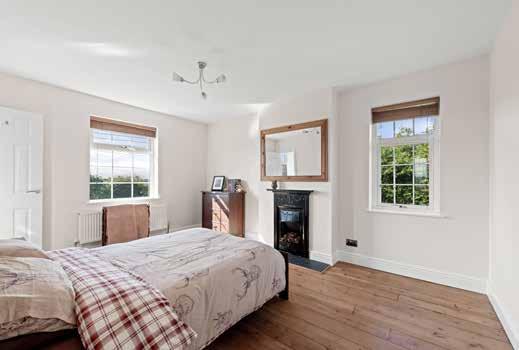
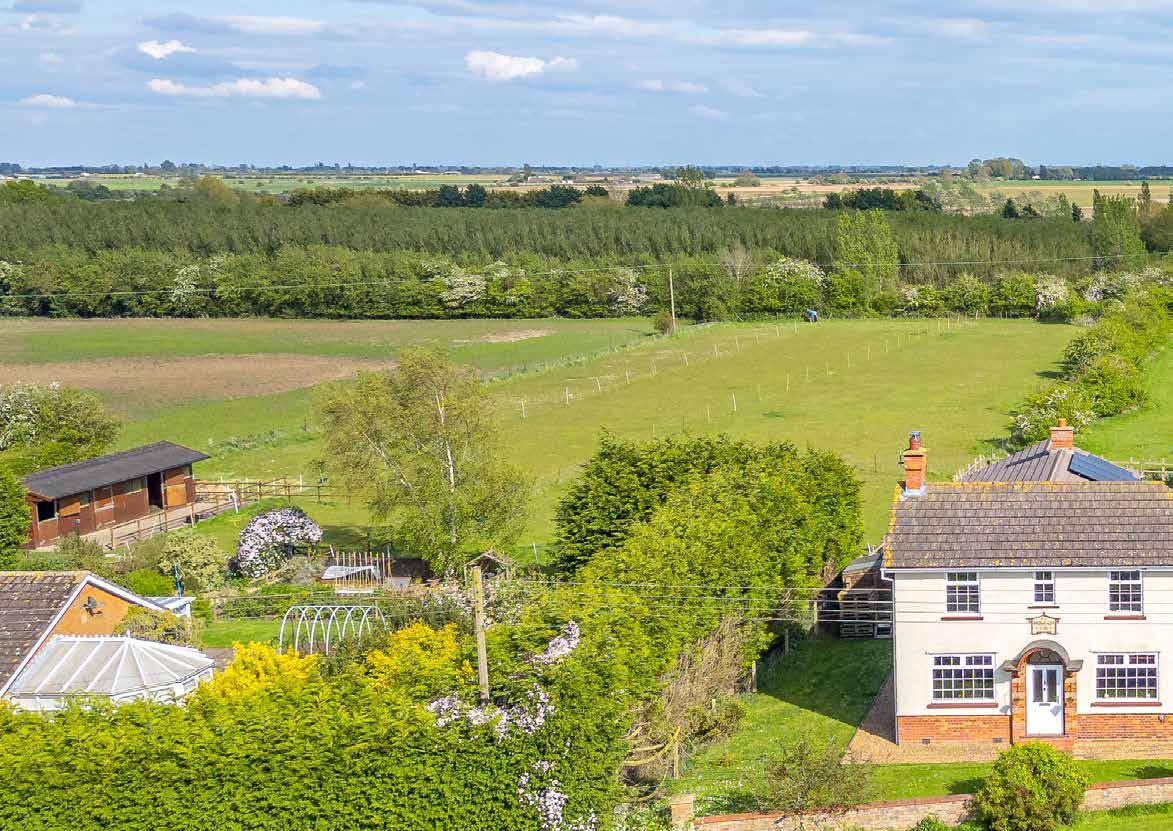

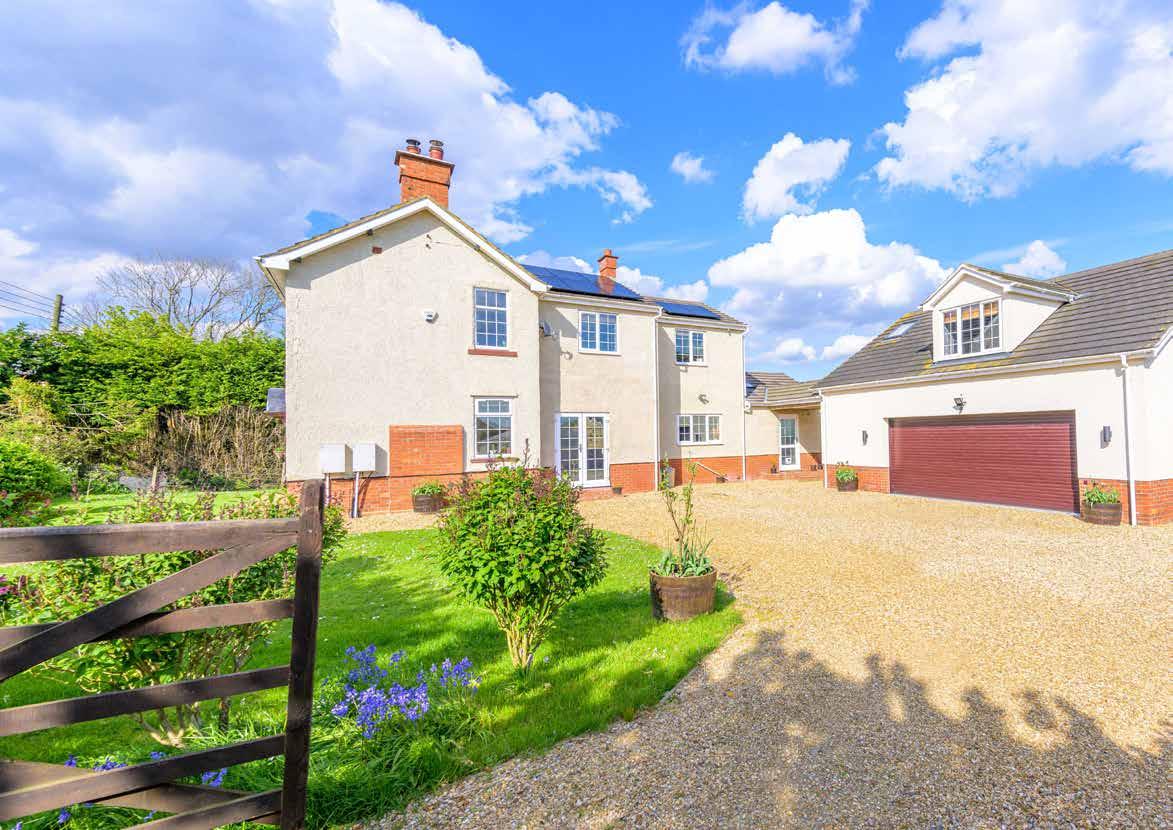
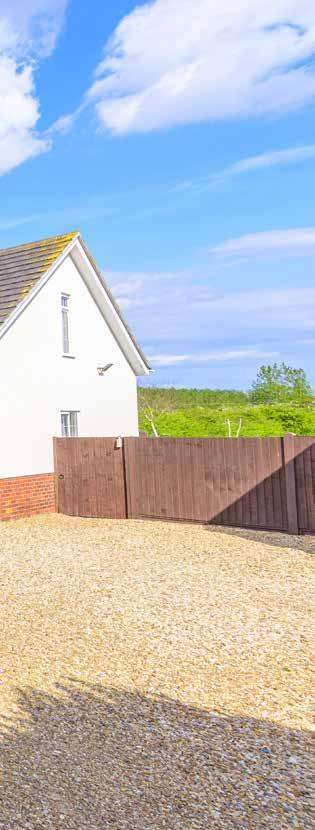
Access to this superb property is granted through electric gates, leading to a spacious gravel drive and a substantial garage and workshop, complete with a generously proportioned room above.
With the added convenience of an en suite shower room, this versatile space lends itself perfectly to a home office, a hobby room, or even an annex to accommodate guests.
Further enhancing the allure of this enchanting estate are the additional outbuildings, including a timber stable block housing two stables, an attached barn currently utilised as a gym, a storage building, and a charming chicken coop with an accompanying chicken run.
The grounds are boasting a lawn garden adorned with mature trees and a delightful patio terrace. Beyond the confines of the property, a post and rail paddock awaits. It is worth noting that the property benefits from the presence of solar panels, battery storage, and a 7kw charging point, showcasing a commitment to sustainable living.
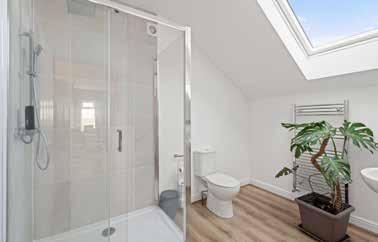
Situated in the serene and tranquil location, this exceptional residence offers the unique advantage of unrestricted access to the surrounding countryside. Whether one chooses to embark on a leisurely stroll or a scenic bike ride, the absence of through traffic on the access lane ensures a peaceful and undisturbed experience. Despite the serenity, the property enjoys convenient proximity to the A16, a mere fiveminute drive away, as well as the amenities of Crowland, reachable in under ten minutes.
The property is in catchment area for the excellent state grammar schools in Spalding - the High School for girls and the Grammar School for boys - as well as Holbeach Academy as another option. Free bus transport is provided door to door by the local authority. There is a small primary school at the far end of the lane and two others close by, and a pre-school situated in the nearest village. The town of Spalding and the city of Peterborough are approximately ten miles away, the latter having a fast train link to London (50 mins) and access to the motorway network via the A1.
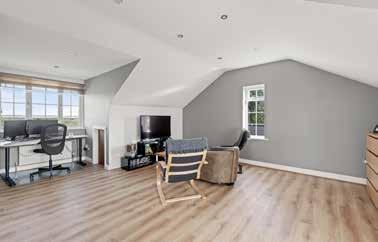
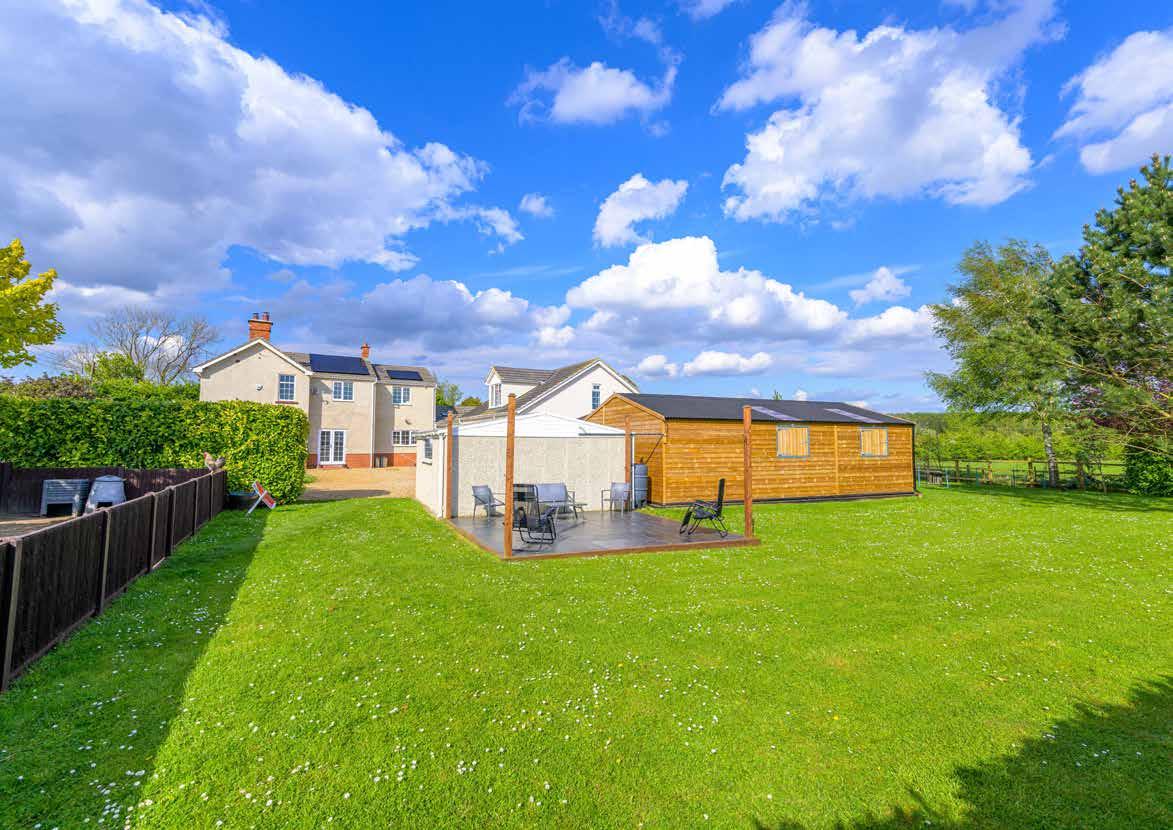

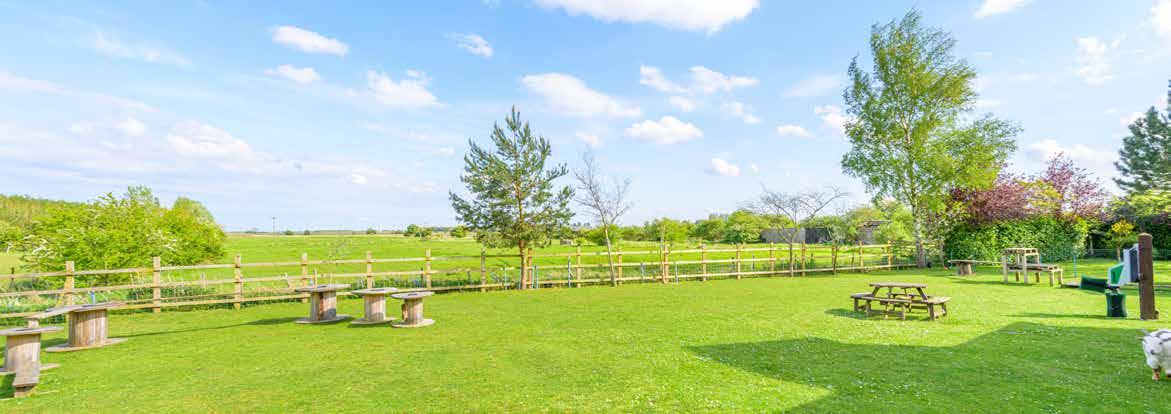


Agents notes:
The floor plans are for illustration purposes only. All measurements: walls, doors, window fittings and appliances and their sizes and locations are shown conventionally and are approximate only and cannot be regarded as being a representation either by the seller or his agent. © Unauthorised reproduction prohibited.

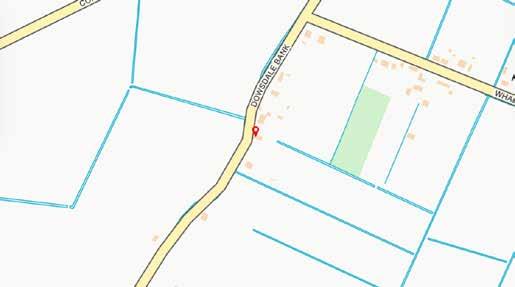
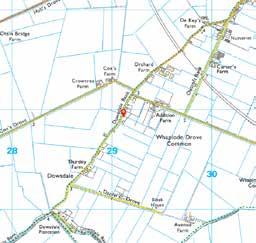
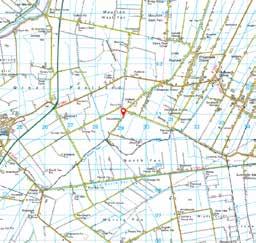
LOCAL AUTHORITY: South Holland Disctrict Council
SERVICES: Mains Electricity and Water, Septic Tank and Oil Fired Central Heating
Council Tax Band: D
TENURE: Freehold
Rutland Country Properties. Registered in England and Wales No. 11897195
Registered Office - 27-29 Old Market, Wisbech, Cambridgeshire, PE13 1NE
Copyright © 2024 Fine & Country Ltd.

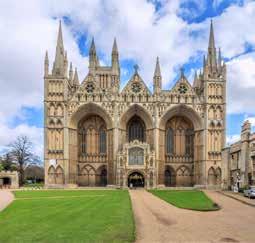

These particulars, whilst believed to be accurate, are set out as a general outline only for guidance and do not constitute any part of an offer or contract. Intending purchasers should not rely on them as statements of representation of fact, but must satisfy themselves by inspection or otherwise as to their accuracy. No person in the employment of Fine & Country or Rutland Country Properties has the authority to make or give any representation or warranty in respect of the property.
We would also point out that we have not tested any of the appliances and purchasers should make their own enquiries to the relevant authorities regarding the connection of any services.
