
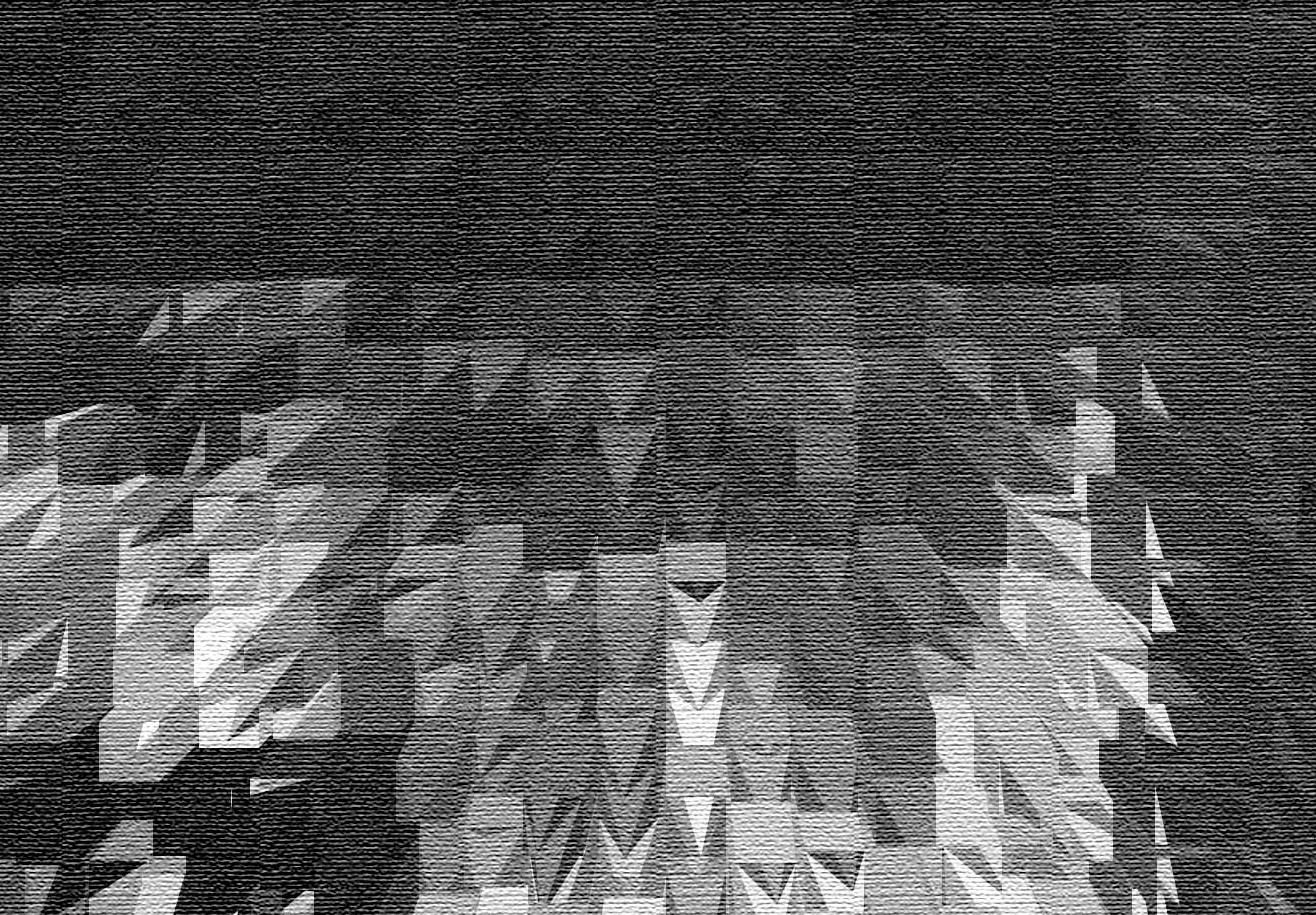



Volume 4 February 2025

FCA Healthcare Interiors is a team of dedicated professionals with expertise in Healthcare Design. We specialize in creating design solutions that prioritize the human & pet experience. Our aim is to positively impact the lives of patients, families, and staff who use our facilities. We believe that everyone deserves an environment that promotes a sense of well-being, maintains dignity, and fosters pride and self-respect.
Philadelphia New York
Orlando New Haven

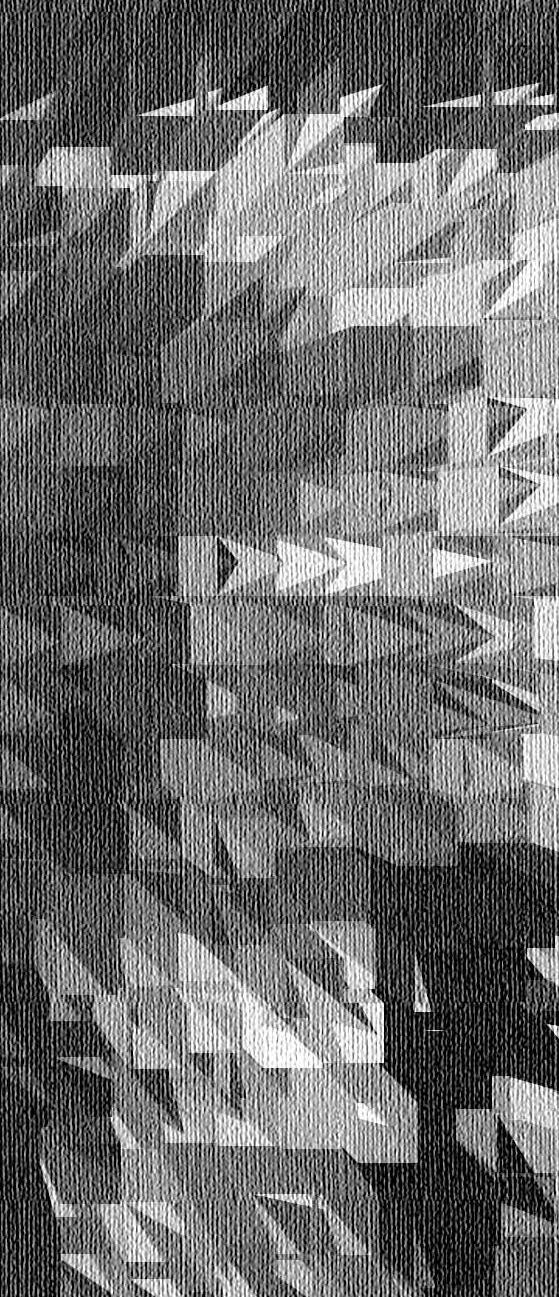
Graphic & Wayfinding
& Environmental Graphics

Highlight your Brand
We understand that Brand matters and how an impression of space can impact how people feel about their environment and ultimately the brand.
We participate in project visioning sessions and workshops to build essential


relationships with our clients and gather information necessary to develop a cohesive design concept that is in line with the Facility’s mission.
With our experience of space planning and collaboration with planning teams, we deliver environments that are safe, functional and meet the diverse range of user needs.
We can enhance planning opportunities and offer an additional perspective when interpreting the client’s vision and goals.
Our attention to detail throughout each phase of the project provides a cohesive design that is coordinated, constructable, and will endure the heavy use of the spaces.
Designing spaces for the care of animals presents unique challenges and requires a thoughtful approach tailored to both our furry (or feathered or scaled) patients and their attendant pet parents. Every design decision should reflect a deep understanding of those challenges and differing requirements.
Veterinarians, assistants, technicians, administration, volunteers, pet parents, and, most importantly, pets are all part of the complex equation when designing Veterinary spaces.
The clinical team shares many of the same needs as any other healthcare provider. They require similar space types when configuring the project programs. However, when you dive into the details and ask the right questions, you will find significant differences.
Most veterinarians care for a diverse range of species in all shapes and sizes. This diversity means that the word ‘Flexible’ has a whole new meaning far beyond that of typical healthcare settings. Examination spaces must be fit-out with equipment, storage, and furniture that can adapt to the unique pet being seen for each visit, from small rodents to large dogs or even reptiles. With the large variety in patient types, the storage needs must be more specialized, extensive, and could potentially exceed that of a typical doctor’s office. Many facilities perform procedures on sight that might require overnight stays for pets. These facilities frequently incorporate spaces for boarding, pet grooming, and other support spaces that add to the complexity of the program.
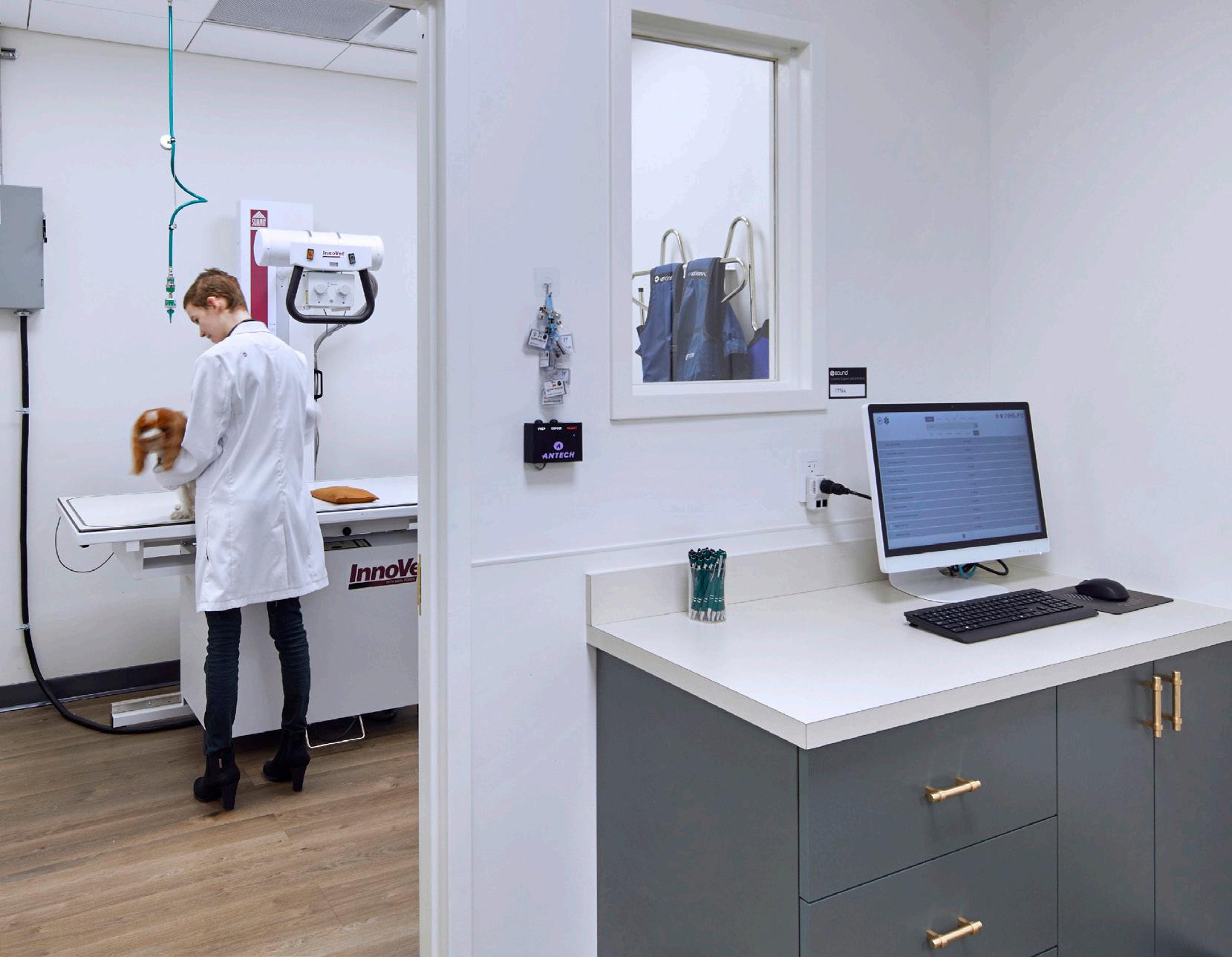
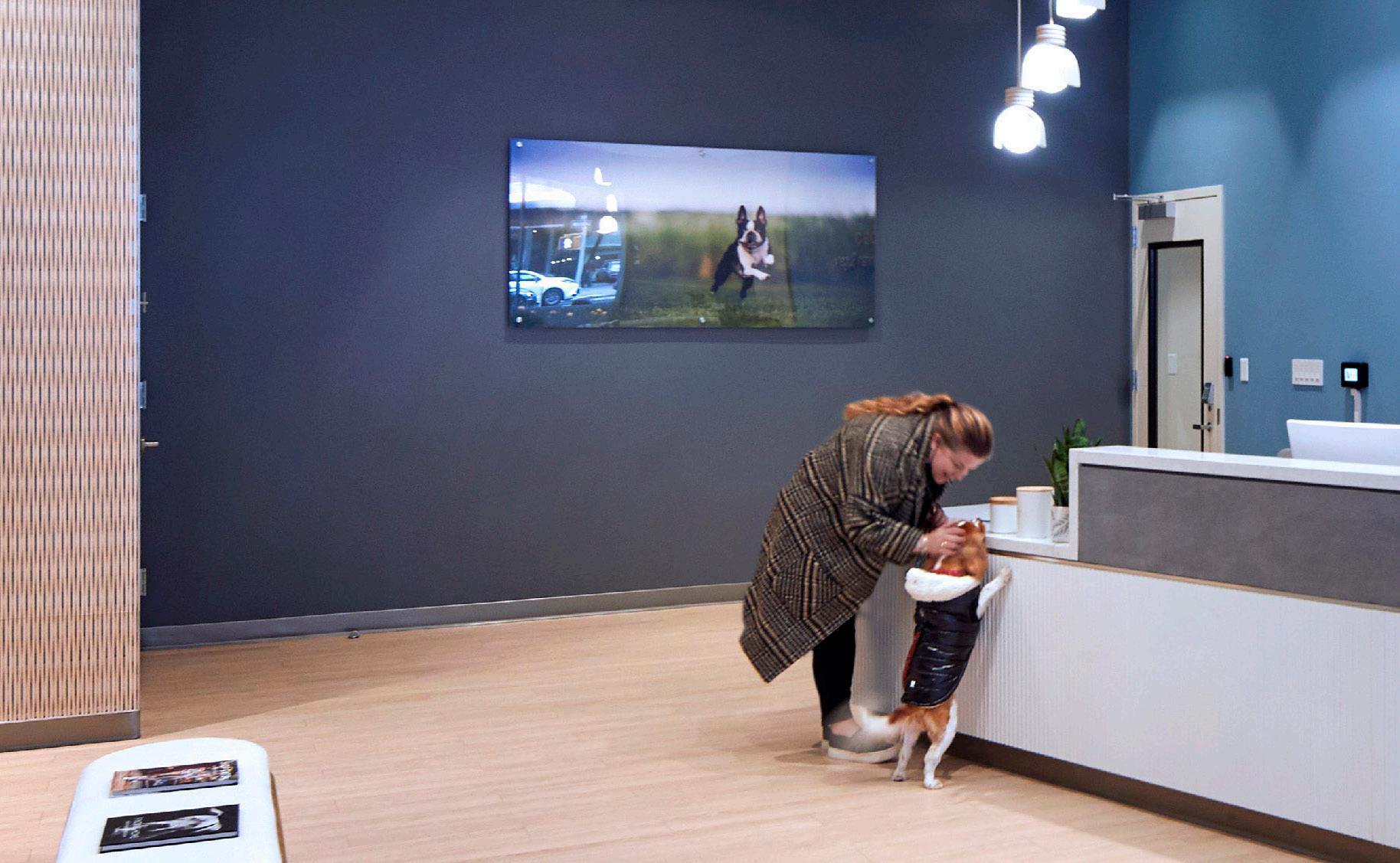
The clinical team’s needs are no different than that in a physician’s practice. They need functional and well-designed spaces for administrative tasks like paperwork and planning, quiet focus spaces for charting, collaborative zones to discuss cases, and dedicated respite spaces for recharging. These spaces are essential for maintaining efficiency and well-being among the staff.
Pets and their families make several types of visits. They come for well and sick visits, yearly exams, preventative care, physical therapy, and end-of-life visits. Each visit can trigger different emotions within the families – from joy and relief to grief and sadness. A single family member might attend, or an entire family might be present to say goodbye to a beloved pet. The design of the clinic needs to account for these dynamics and create spaces that provide comfort and privacy when needed.
The variety of animals treated in these clinics - dogs, cats, reptiles, rodents, fish, and more –further emphasizes the need for considered design. Waiting areas need to include sufficient space for pets and their owners as well as space to act as a buffer between potentially reactive animals. A well-planned space can ensure that everyone remains calm and feels as secure as possible while waiting for their appointments. Pets are emotional and reactive to new environments; they can be scared or excited, so by considering the entire physical space from intake and exit we can minimize stress for both the animals and their families.
We love to embrace the unique challenges of designing these environments. As with our spaces for human patients, our goal is to create spaces where families feel good bringing their loved ones for care, and where the staff can work efficiently and provide the best possible compassionate care for the animals entrusted to them while also having their own emotional needs met. Designing with these considerations for both humans and animals in mind means we are able to create environments that serve everyone – pets, their families, and the dedicated professionals that take care of them.


Biophilic design principles can impact families and caregivers on physiological, phychological levels. By implementing these types of strategies, spaces are created that can reduce stress and anxiety for pet parents and staff alike.
Safety is important for the clinical team. Animals can be unpredictable. Sizing spaces correctly, and the traffic flow through spaces can assist staff to be able control animals and maintain their safety.
Our commitment to the planet compels us to make responsible material selections that balance sustainability and performance in a clinical setting. Creating spaces that support the health and wellness of the building and its occupants is central to our design philosophy.
Being empathetic to the needs and abilities of a diverse population allows us to create inclusive interiors for ages, genders, ethnicities and in this case our pet friends.
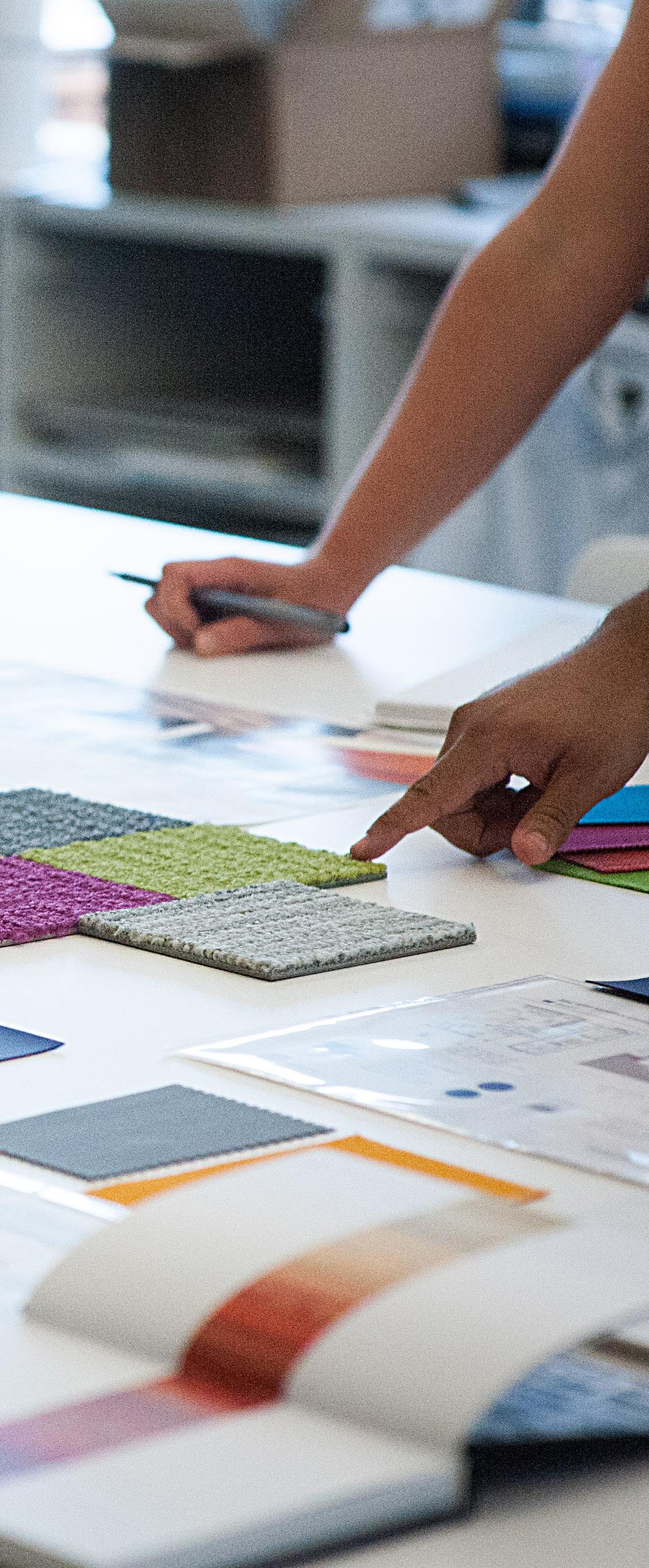
Each design is tailored to the unique needs of our clients. We believe in constant evaluation and evolution of our ideas, always striving for the best possible outcome.
Our design strategies are developed with our clients’ goals in mind, and we continuously question whether our designs are relevant, functional, and capable of positively impacting those who will use the space.
To bring our designs to life, we use a combination of loose sketches, 3D renderings, video walkthroughs, and carefully selected materials that align with our architectural and interior concepts.
By working closely with our clients and being integrated into design teams from the beginning stages of programming through to construction administration, we can ask the right questions and ensure that our designs meet the highest standards. Our Sketchpad
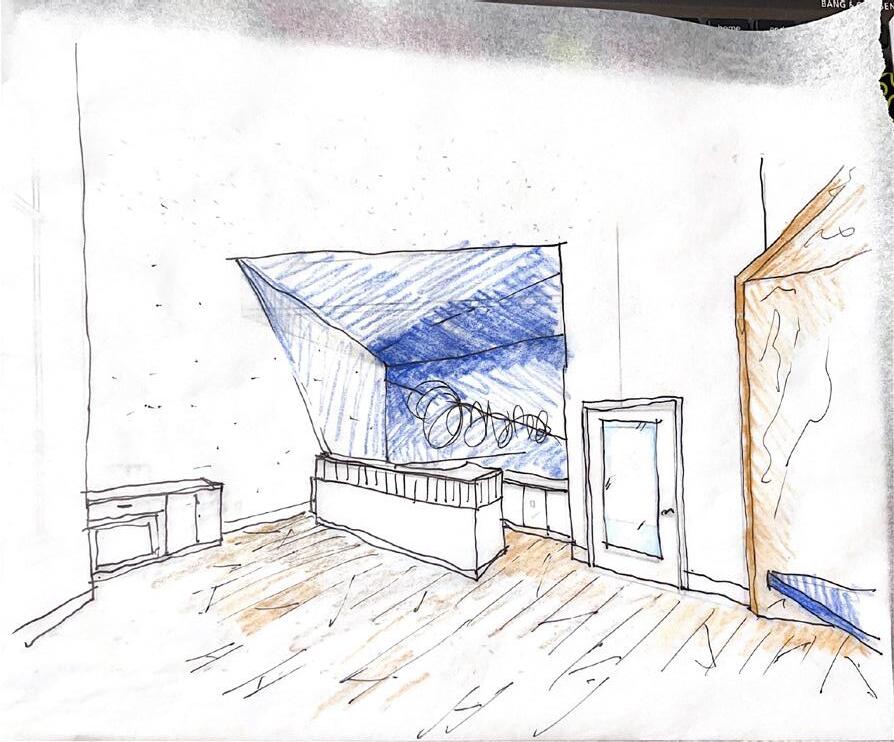

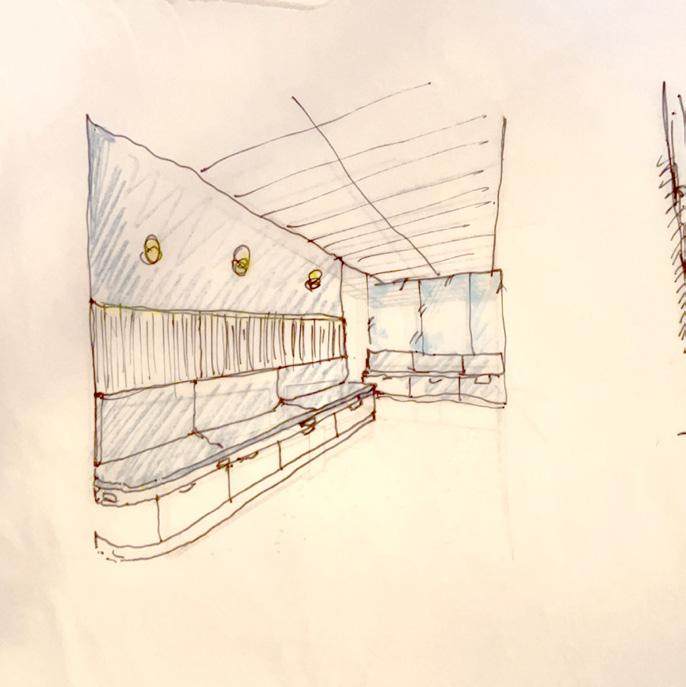



Prism Veterinary Dentistry
New York, NY
3,000 SF
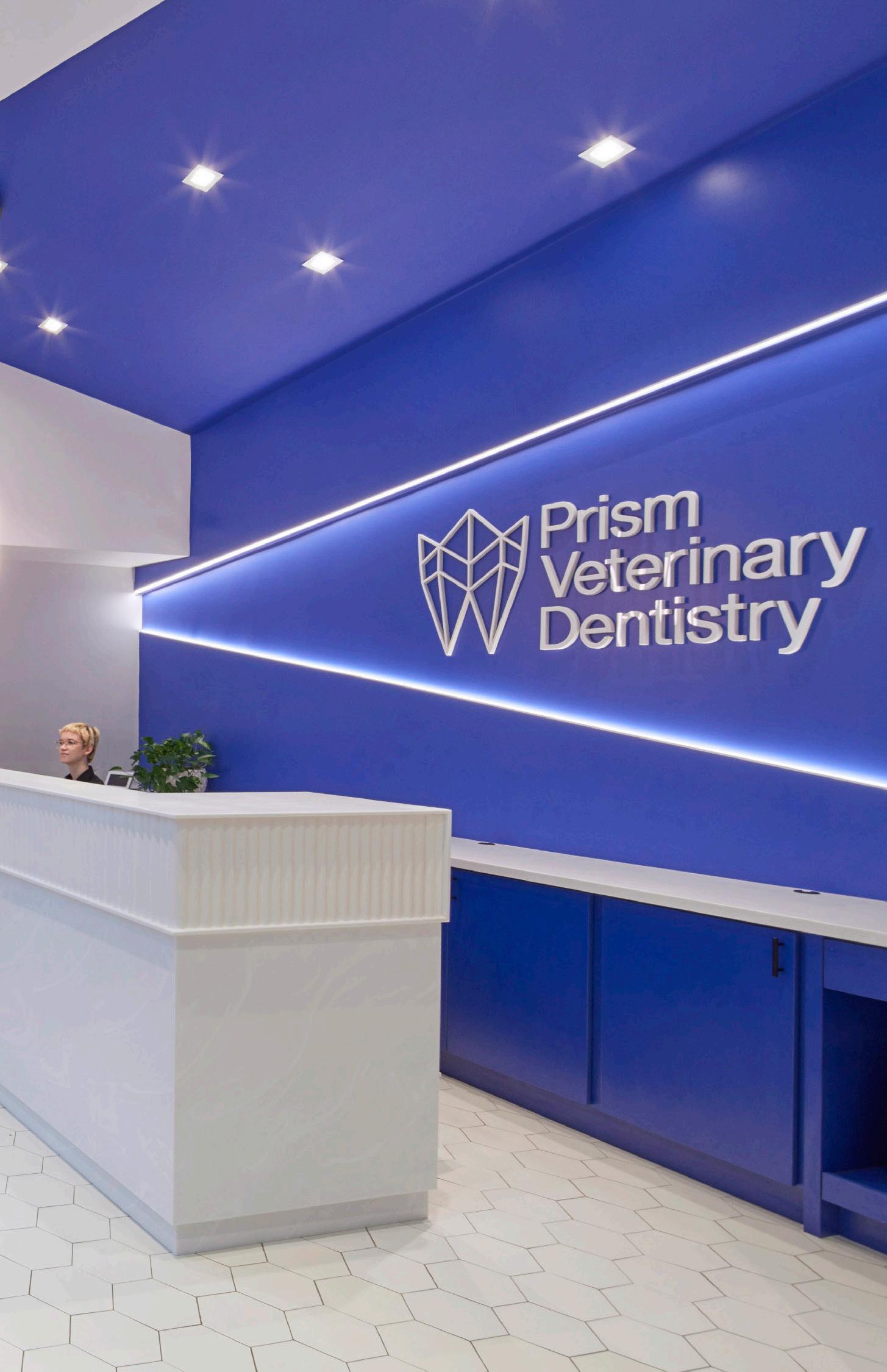
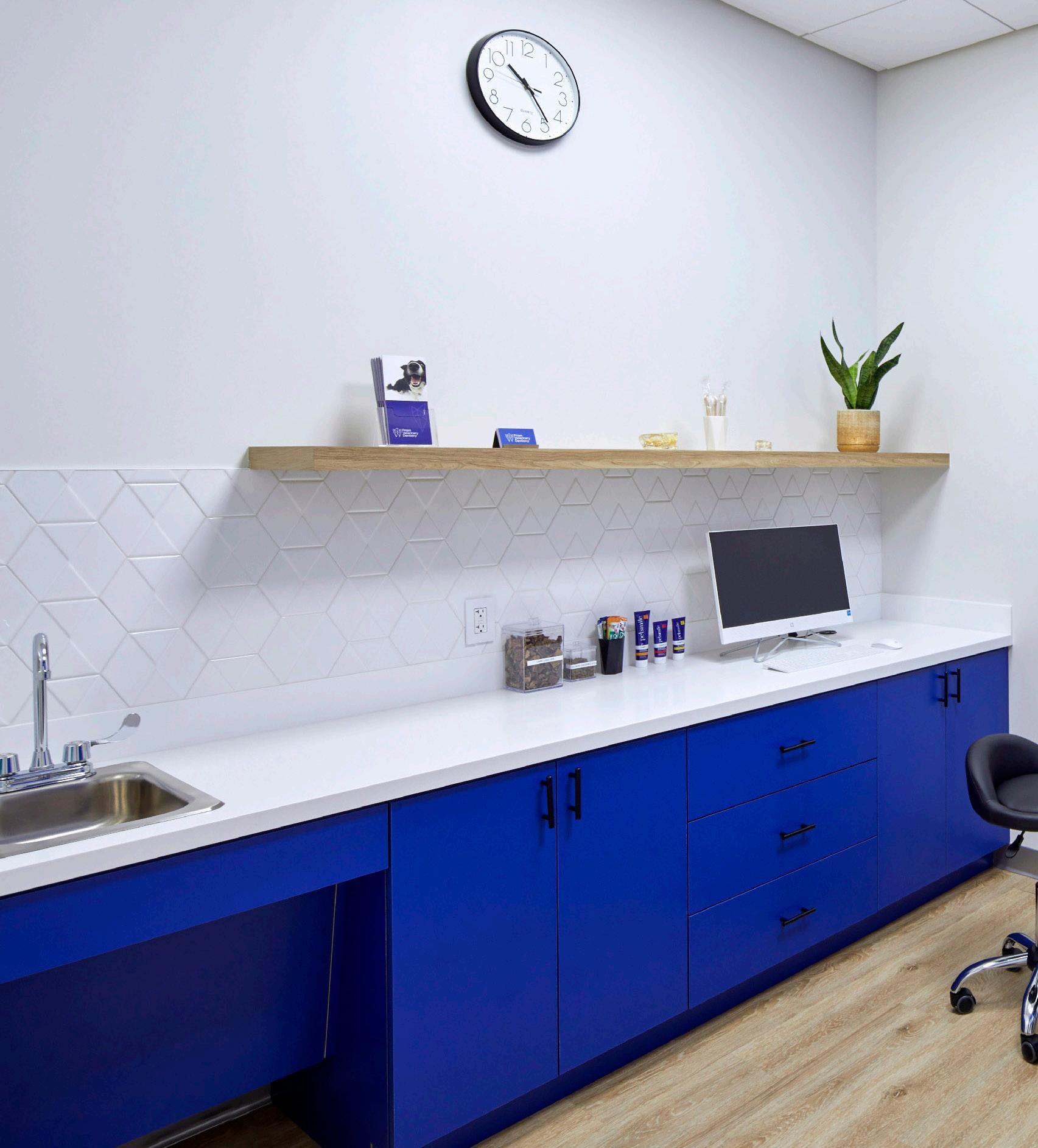
Project Details
This project is a new interior fit out for a state of the art veterinary space specializing in Dental services.
The project includes:
• 4 Exam Rooms that will use a mobile X-Ray
• Treatment Area

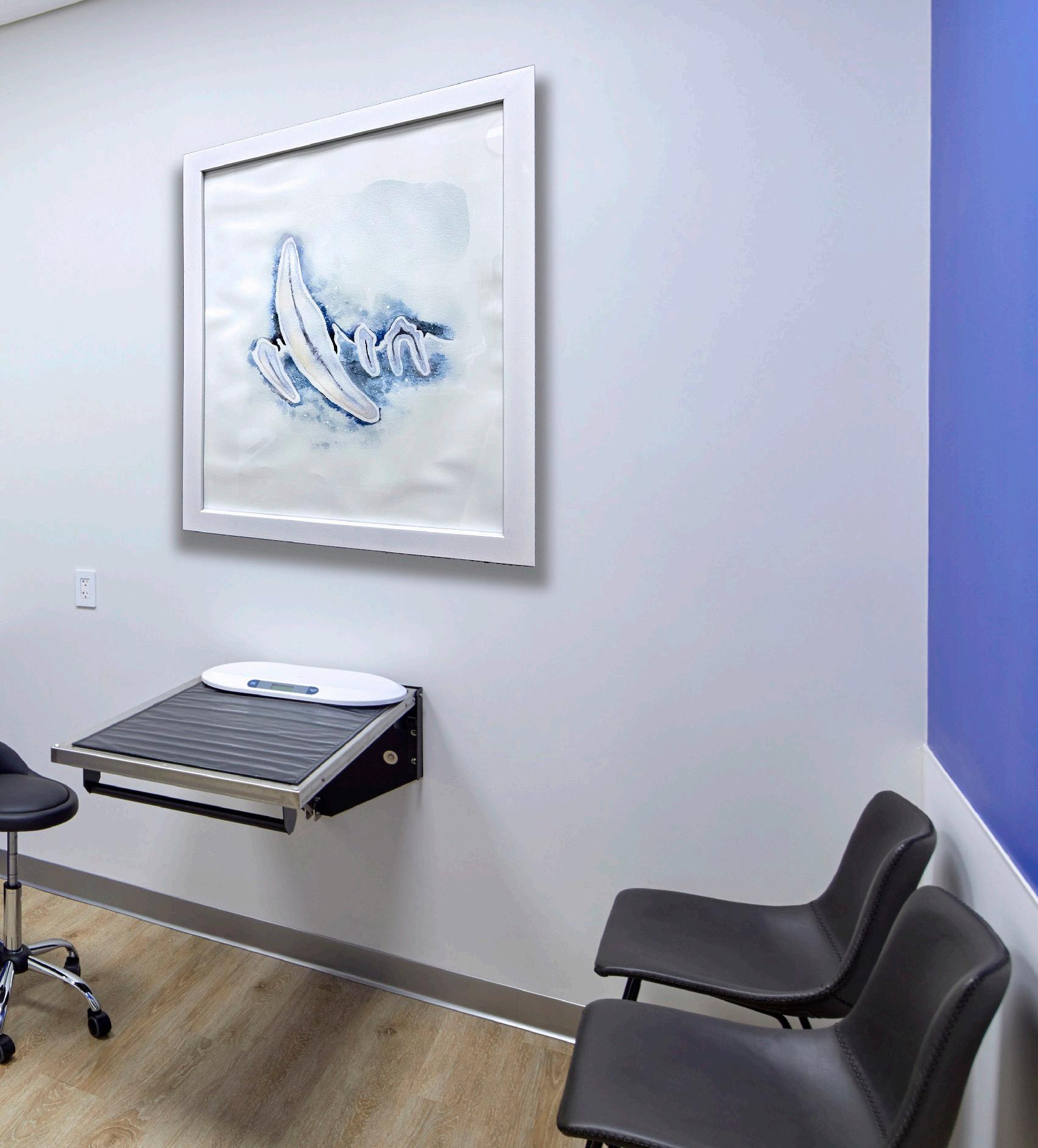
• Recovery Area with support spaces
• Reception
• Staff Lockers/Lounge
• Office and Storage areas
As the project is located in a NYC Landmarked building the scope was limited to interior scope only. Special attention was
made to the Nightingale Veterinary Partners’ signage and branding to maintain the aesthetics and quality of the fit-out.
Services Provided:



Imagine
We draw inspiration from many places. Often the surrounding landscape, environment and local communities form the basis of our designs.
Develop
Working with the healthcare planners ensures that the design reinforces the operational parameters of the projects.
Document
Our work is documented through each phase of a project right through to installation. A quality control review at the end of each phase ensures our design intent is reflected in the finished space.
To summarize and describe the Nightingale Pet brand we would use the words quality and experience. Each location features a unique design approach. Every design has a different interior architectural language that takes inspiration from the practice and type of care being provided. The level of materials, finishes, detailing, lighting, color, and texture bring the design concepts to life. Patients and pet parents expect a premium level of quality care, and the interior design creates that experience and impact.
The design aesthetic is modern and geometric, with thoughtful details that bring the space together. Inspired by the angles and shapes in the logo, the millwork creates a unified visual identity throughout the space. The clean white-box tone is the foundation for the finishes, with purposeful applications of color and texture bringing focal points and moments of pause in key areas such as the banquettes. The reception desk was an existing piece that was refinished to seamlessly integrate it with the overall design vision.
Behind the reception desk is a feature wall that becomes the centerpiece of the space by utilizing varying depths and integrated lighting to cast playful shadows and create breaks leading to the ceiling. The bold blue accent introduced here extends to the ceiling and sidewalls, effectively framing the reception space. Continuing the language introduced by the feature wall, the enclosed banquette offers an intimate seating area, thoughtfully positioned within the high-ceiling space and reducing the scale. Similar to concerns raised for humans with the prospect and refuge theories, this smaller more intimate space provides comfort and security for waiting pets and their families.
Durability and cleanliness were some of the top priorities in the selection of the materials for the space, understanding that the space would need to withstand the needs of a diverse specialty clientele, while not compromising on style.
The design of the lobby is later repeated in the exam rooms, with the strong blue accent appearing in the millwork and white geometric wall tiles that add tonal texture.

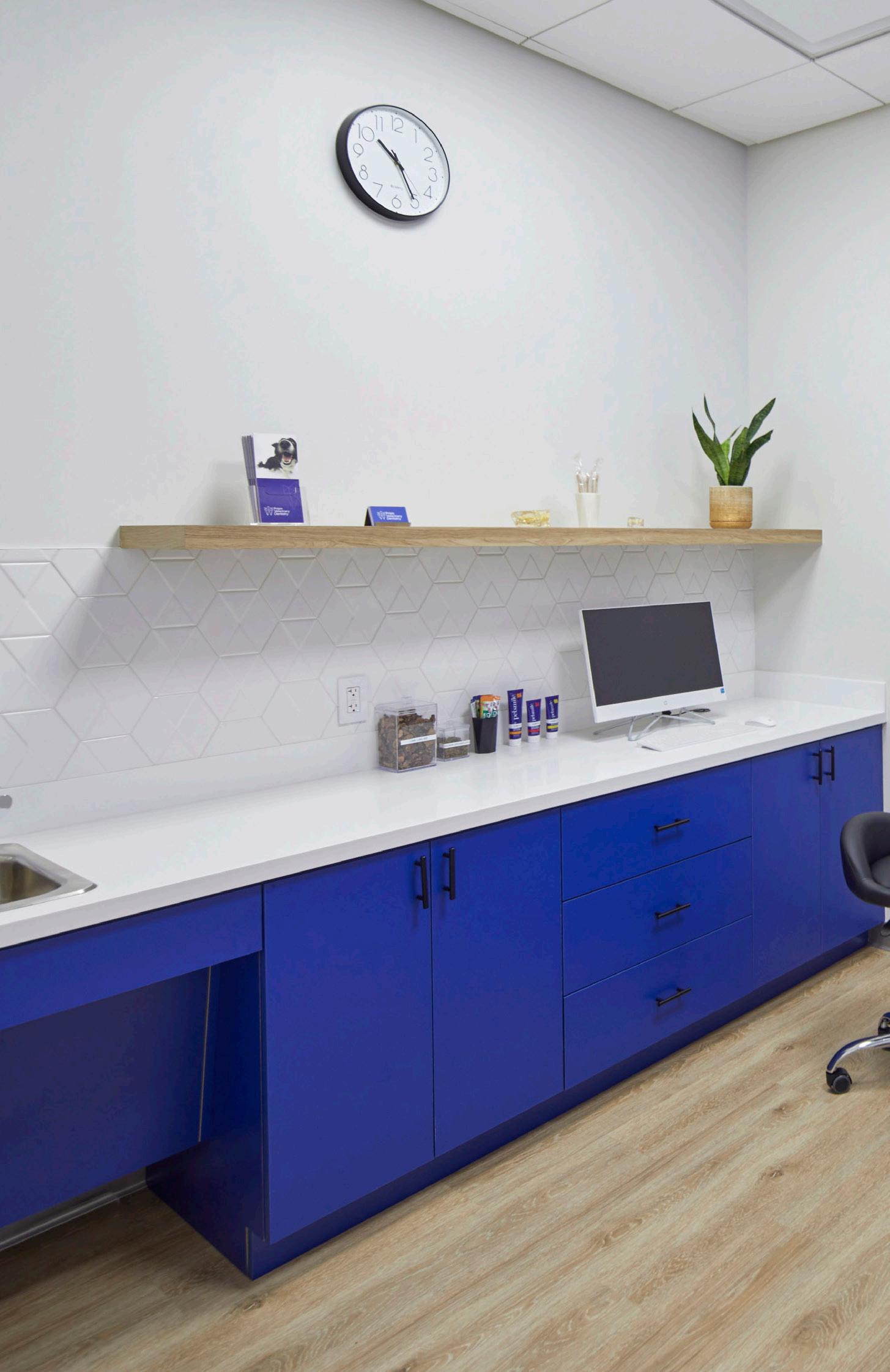
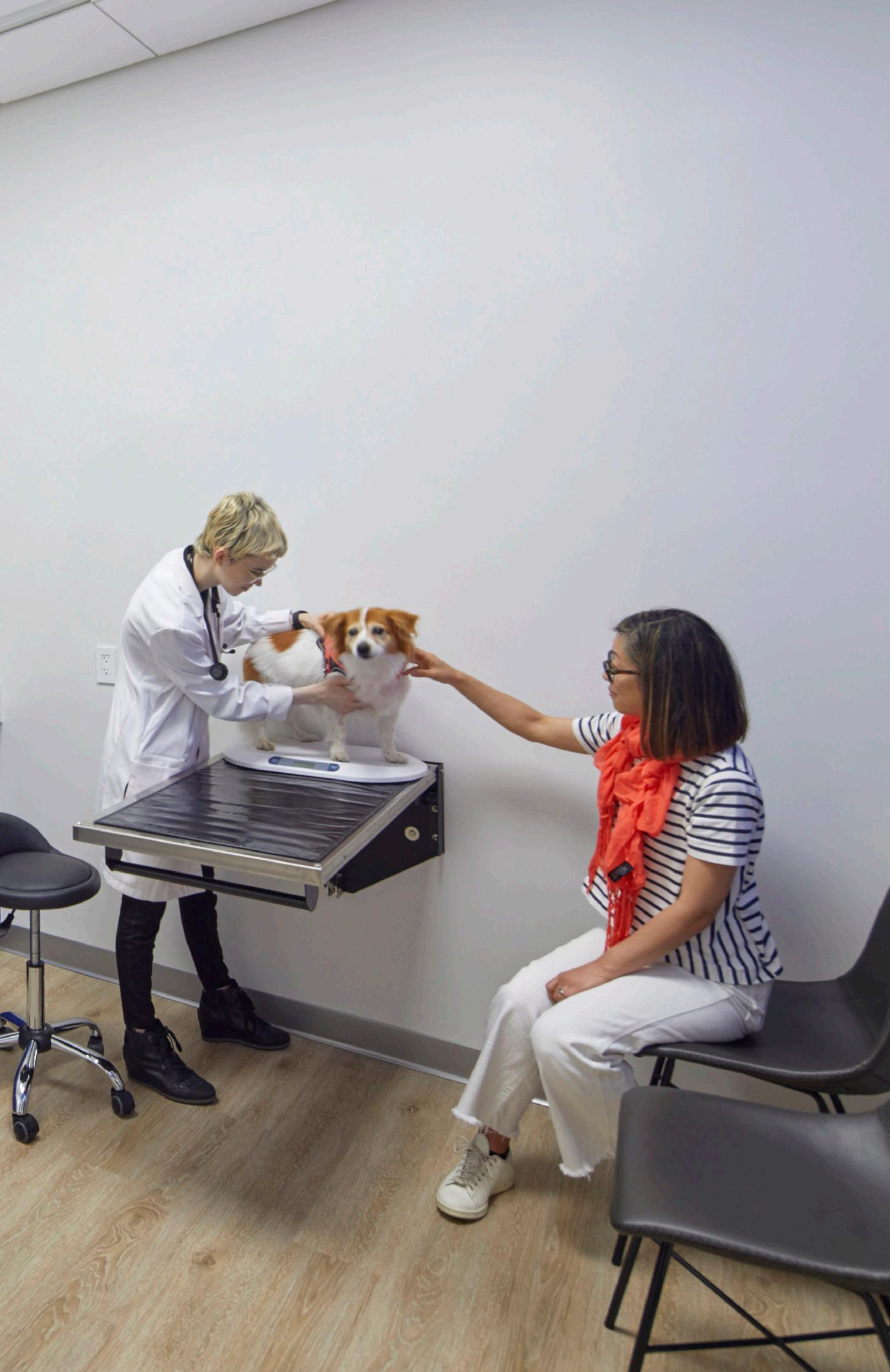


Michelle Rosenstein Staff Interior Designer



Years of Experience
Why HC design?
Prior to entering the industry of Healthcare Design, my hospital visits were few and far between. The hospital visits that impacted me revolved around family, beginning with the joy of visiting my mom when my younger sister was born, followed by the sorrow of saying goodbye to my aunt after her heroic battle with pancreatic cancer. I can still rekindle the emotions of these times on a moment’s notice, but not the hospital environment nor how or if it influenced my experience.
It was during my college studies that the concept of healthcare design was presented to me. It was then that I began to connect the dots. I began to understand the impact the design of a space could have on a person’s emotional experience, whether they were in moments of joy or sorrow. I learned the importance of creating a location or surrounding that would contribute to healing, comfort, and provide emotional support for both patients and their families, especially during some of the most challenging moments of their lives.
As I forged through my interior design classes, the significance of space, color, lighting, and the arrangement of furniture on mental well-being opened my eyes to a new career path. I realized that healthcare design was not just about aesthetics, but about creating a safe space that could wrap people in comfort while fostering hope and resilience. The idea that I could use my skills to design spaces that alleviate stress, enhance healing, and provide comfort to those navigating difficult times became deeply meaningful to me.

From that moment, I knew that if decisions in design could positively impact the wellbeing of patients and their families then this was something I wanted to pursue. I feel privileged to work in a field where the design decisions I make can have a tangible effect on people’s lives. Every project is an opportunity to improve someone’s experience in a healthcare setting, whether they are receiving care or supporting a loved one through a tough time. This combination of purpose, empathy, and creativity is what drives my passion for healthcare design today.
My favorite part of Healthcare Design is the continuous dance between constraints and creativity. I love to collaborate with a project team to work to meet all requirements and regulations and at the same time stay true to the design concept. This balance keeps me constantly learning new things and helps push me to be a better designer, always trying to think outside of the box and ask questions. It is exciting when it comes together - knowing your design is coming to life, but also knowing that it really works for the end users.
Favorite colors / palette
My favorite palette is filled with soft neutrals with accents of rich jewel tones. The combination and play of softness and muted deep tones allows for moments of pause and respite and moments for purposeful accents.
Hobbies / interests
In my free time I enjoy crafting, hosting, and reading. I enjoy painting calligraphy signs and boards and doing watercolor sketches. In coordination with this, I also enjoy hosting brunch and dinner parties with friends, creating a curated tablescape, décor and menu. In my quiet time my favorite thing to do is cozy up on the couch with a good book!

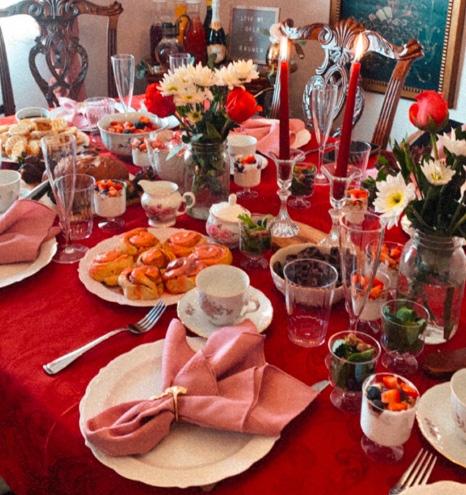
This is our team with varied backgrounds and interests, perspectives, and expertise. We lean on each other for inspiration and technical knowledge… Our Team




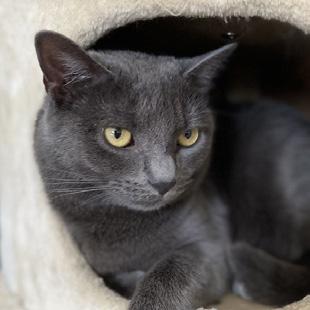









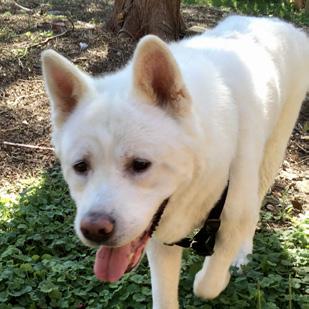




Hospital for Veterinary Surgery
New York, NY
9,000 SF
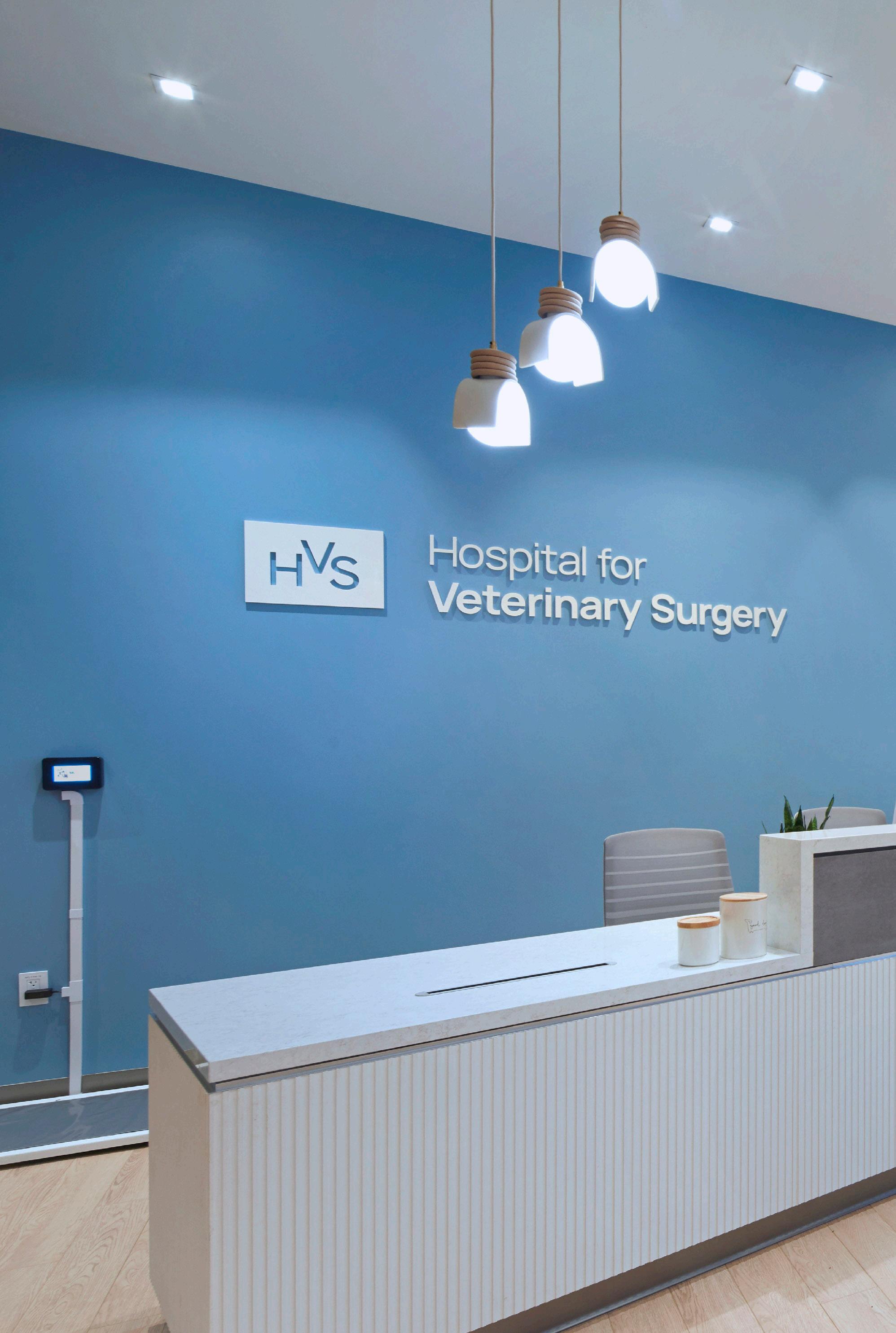


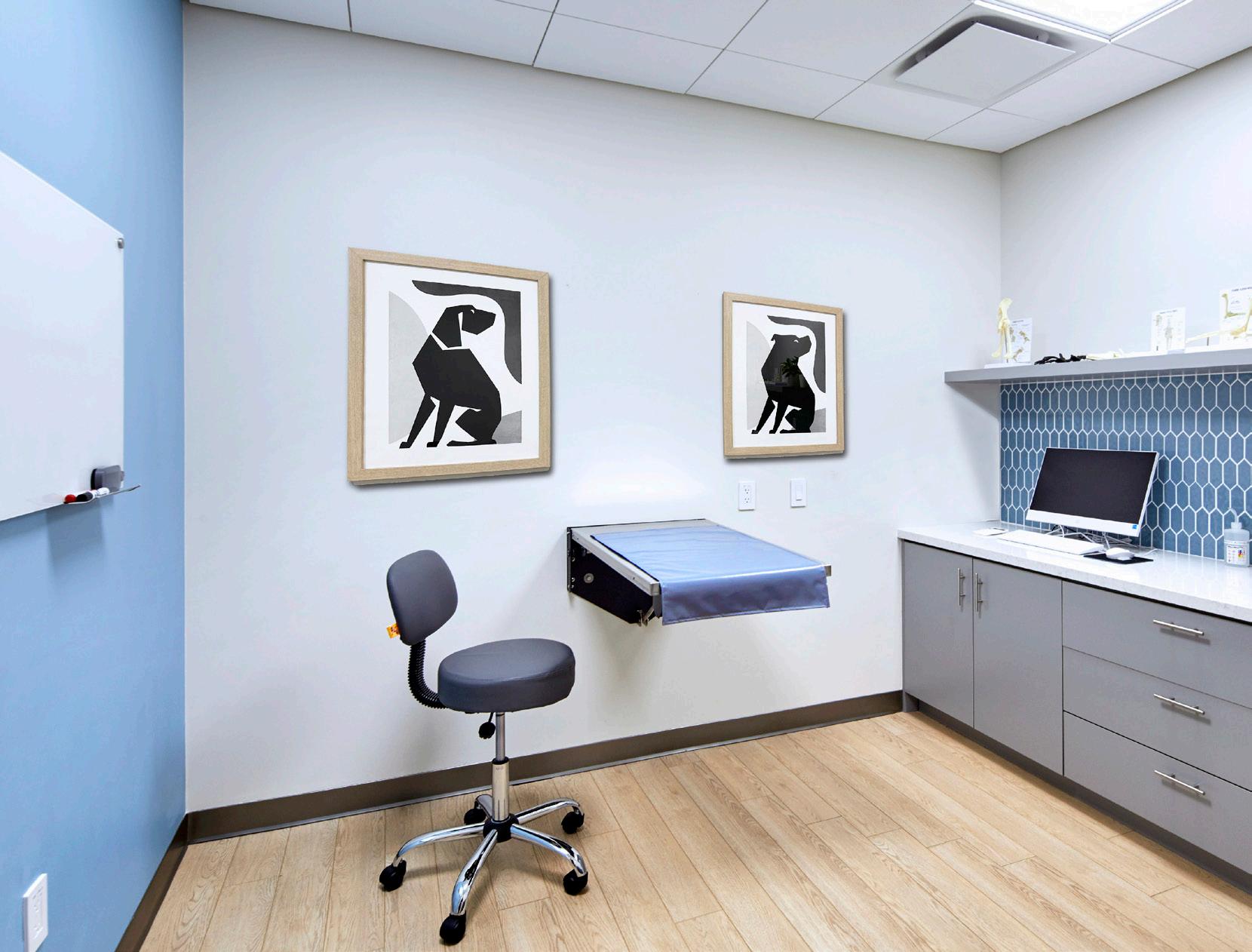
The Hospital for Veterinary Surgery included:
• 6 - Exam Rooms
• 2 - X-Ray
• Treatment Room
• CT Room
• 4 ORs
• Recovery Room
• Break Area
• Office
• Lobby
Design goal was to create a welcoming and soothing environment for clients during their pet’s surgery.


Services Provided:
The Animal Cardiology Center
Brooklyn, NY 3,300 SF



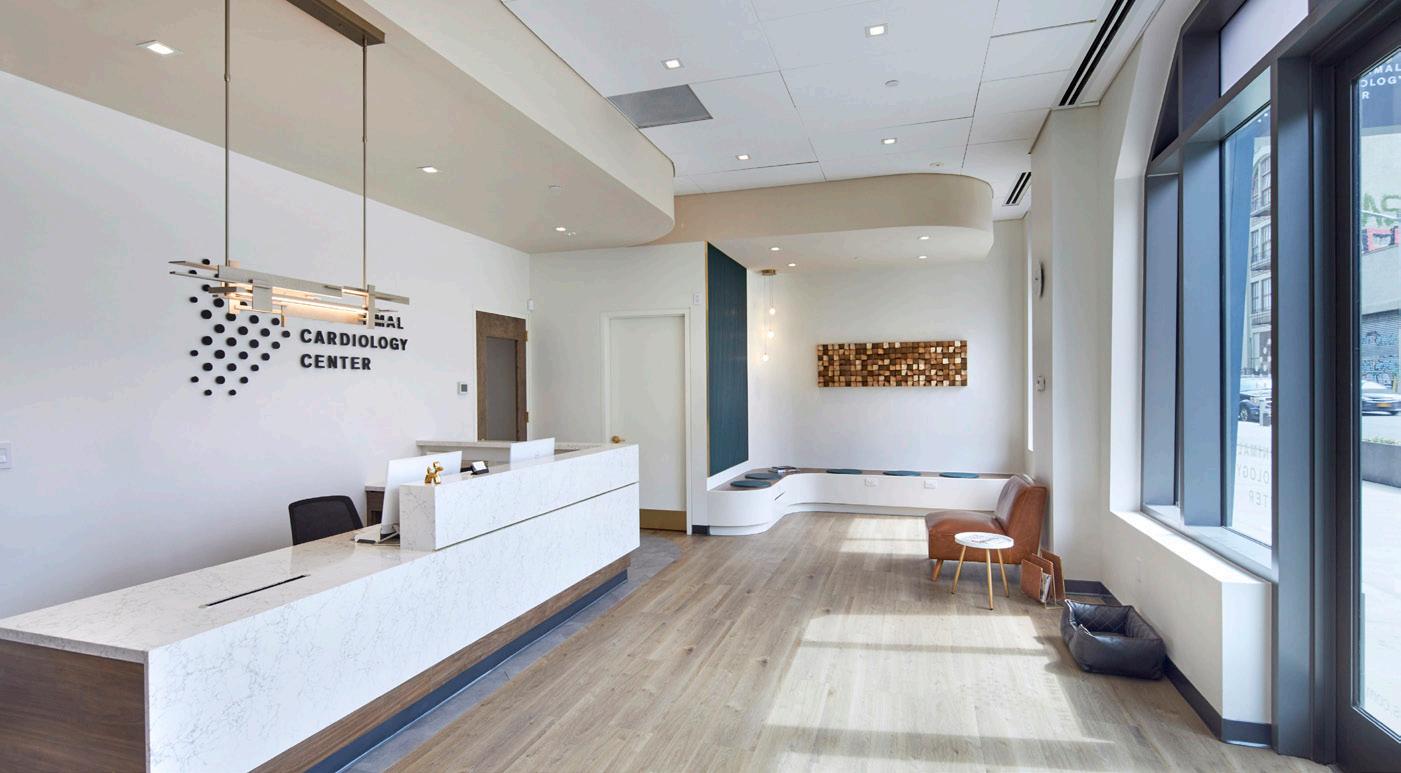

Procedure rooms and exam rooms requirements include specialized treatment tables, Ceiling mounted exam lights keep the floor clear of one less item. Other features such as sinks, casework physicians stool, mayo stand are all pieces that any health care interior designer would be familiar with.
Services Provided:
