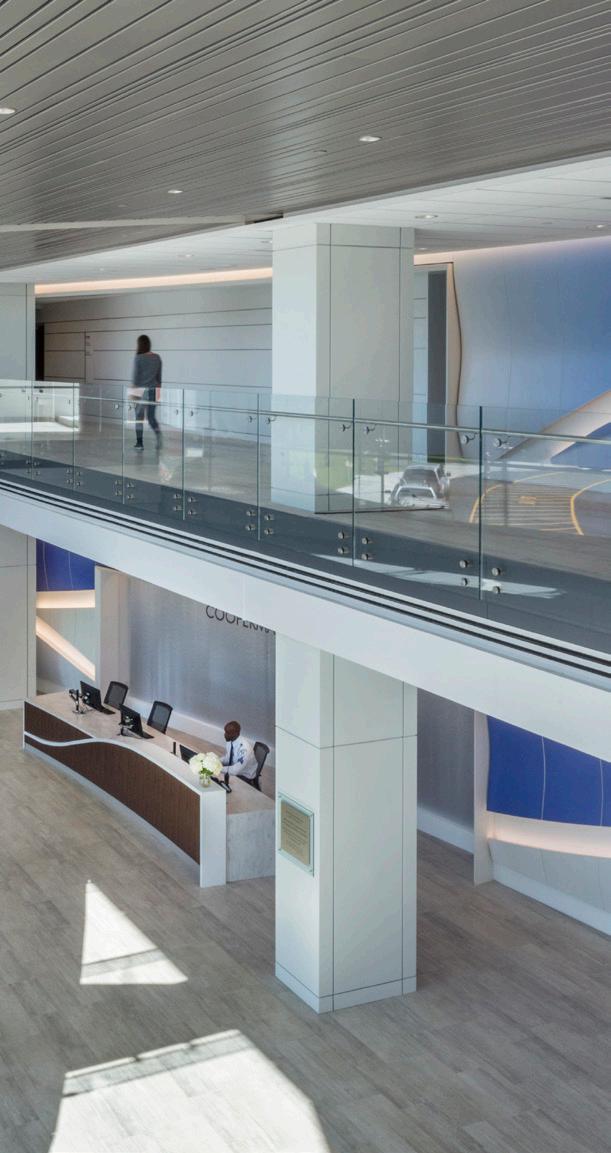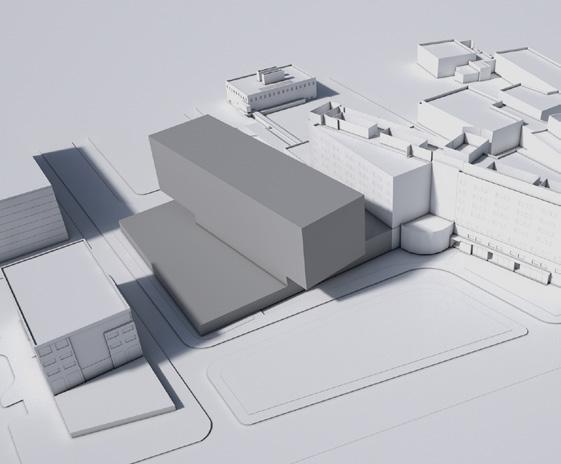




FCA is a full-service architectural and design firm. Employing a rigorously collaborative process between ourselves and our clients, we define and create resonant spaces uniquely suited to the needs of those who use them.
We design buildings and spaces that enhance our clients’ lives, including innovative healthcare environments that support healing, efficiency, and well-being.
New York
Philadelphia
New Haven
Orlando
Experience
35% of staff has 20+ years of experience
Stability
90% revenue is from repeat clients
Size
150+
People
We design spaces for all through an inclusive process, tailored to align with the unique culture of each client.
Place We create environments that elevate the human experience through a deep “sense of place,” using holistic, empathetic design.


Planet We are committed to environmental responsibility through innovative, sustainable strategies.
Process We live a highly collaborative journey with imaginative and inspiring design.
Prosperity We create value for our clients and communities to thrive and succeed.






Effective healthcare master planning requires a structured, data-driven approach to ensure facilities align with evolving clinical needs, operational efficiencies, and longterm strategic goals. Our master planning process is designed to guide clients through a comprehensive evaluation of their current state, future growth potential, and optimal development strategies. Broken into five phases: Assess, Future, Options, Direct, and Implement - our process ensures a comprehensive, adaptable, and actionable master plan for healthcare facilities and systems.
Assess: The process begins with a thorough assessment to establish strategic goals and a functional database. This includes evaluating competitive positioning, prior planning efforts, and physical facility attributes. A baseline assessment identifies existing assets and limitations to inform future planning.
Future: This phase defines key clinical growth drivers and projects future space needs. Space programming considers changes in clinical procedures, inpatient/outpatient balance, and operational flow to ensure efficiency and improved care quality.
Options: Multiple planning alternatives are developed and evaluated against strategic, financial, and operational criteria. Stakeholder collaboration helps refine options, often leading to hybrid solutions that best balance flexibility, cost, and future needs.
Direct: A single, optimized solution is selected based on stakeholder input, cost modeling, and financial feasibility analysis. The plan outlines phasing strategies for renovations, expansions, and new construction.
Implement: A structured implementation plan is developed, categorizing initiatives into short-, mid-, and long-term priorities. The final master plan serves as a working tool, documenting goals, data, evaluations, cost assessments, and decision-making processes.









Master Plan
Brooklyn, NY
1,000,000 SF
– Comprehensive Master Planning: FCA was engaged by SUCF to develop a Facilities Master Plan (FMP) for Downstate Health Sciences University (DHSU) to guide future project funding and campus development.
– Strategic Campus Development: The 9-acre Brooklyn campus houses 2.5M square feet of academic, research, and healthcare facilities, including a College of Medicine, multiple health-related schools, and a University Hospital.
– Innovation & Community Impact: DHSU supports cutting-edge biotechnology initiatives, receives $50M in annual research grants, and contributes nearly $2B in statewide economic output while serving over 11,000 community members annually.
– Future-Focused Recommendations: The FMP will provide phased strategies to enhance competitiveness, access, retention, and campus value while engaging the community of 1,400 students, 5,500 employees, and 400,000 annual patient interactions.







Anderson Campus Master Plan & Implementation
270,000 SF New Construction
72,000 SFRenovation
– Strategic Campus Growth: FCA developed a Campus Master Plan for St. Luke’s Anderson Campus to support projected growth and long-term goals.
– Key Facility Expansions: The plan includes a Cardiac Center of Excellence, expanded Surgical and Interventional programs, 140 new beds, a Sterile Processing Department, and increased Imaging capacity.
– Support for Medical Education & Services: The plan ensures space for growing Graduate Medical Education programs and introduces an enhanced food service experience.
– Implementation & Approval: The Master Plan was approved by the board, and FCA was engaged to design and implement the first phase.




Northeast System Master Plan
South Wilkes-Barre, PA and Wyoming Valley, PA Campuses
A comprehensive, long term Northeast Strategy and Master Plan for both Wyoming Valley and South Wilkes-Barre addressing the current and projected needs of Geisinger Health in the next 10 years.
The short term initiatives were completed within the budget and allotted time frame and consisted of:
– Wyoming Valley Campus (GWV):
– Support Services expansion
– Expand the Critical Care Building
– Expand the Henry Cancer Center
– South Wilkes-Barre Campus (GSWB)
– Demolish aging infrastructure
– Acquire parcels required for an Medical Office Building
– Construct new Medical Office Building
– Construct new Emergency Department and Loading Dock addition
– System & Ambulatory Strategies
– Reduce leased space footprint
– Targeted new Ambulatory locations
– Additions for Endoscopy center expansion








Cooperman Family PavilionLivingston, NJ
241,000 SF
– Expanding Clinical Care: FCA designed a five-story addition at Saint Barnabas Medical Center, the Cooperman Family Pavilion, to enhance medical services and patient care.
– State-of-the-Art Facilities: The pavilion includes 114 private patient rooms, a 56-bassinet NICU (three times larger than before), outpatient diagnostic services, and a same-day surgery suite.
– Improved Accessibility: A new three-story parking garage was built to accommodate over 400 vehicles, improving convenience for patients and visitors.
– Patient-Centered Design: FCA incorporated input from patients, families, and staff to create a healing environment with enhanced natural light, reduced noise, and family-friendly amenities, especially in the NICU, which features a pod-based design for better family bonding and medical care access.








Newark Beth Israel
Masterplan and Implementation
Newark, NJ
– Major Campus Transformation: Newark Beth Israel Medical Center underwent a significant renovation and expansion, adding 24,300 SF and renovating 55,900 SF to enhance care and community engagement.
– Welcoming & Accessible Design: A revitalized lobby with a two-story glass curtain wall, monumental staircase, and visitor amenities fosters openness and hosts community events like farmer’s markets.
– Expanded Healthcare Services: The project enhances critical care with upgrades to the Emergency Department, Surgical Departments, and a new Critical Care Unit (CCU), improving patient care and privacy
– Community Integration: Urban planning elements, including “pocket gardens,” over 50 new trees, improved lighting, and a public plaza, create a more inviting, accessible, and connected medical campus.








Washington Township, Cherry Hill and Stratford, NJ Campuses
– Strategic Master Planning: Kennedy Health System engaged FCA to develop a Master Plan to maximize assets and position the system for potential mergers. A market study identified an underserved, highly insured population in Cherry Hill, NJ.
– Growth Opportunities Identified: Cherry Hill Hospital lacked key clinical specialties, leading to patient referrals elsewhere. FCA’s evaluation balanced future needs across the health system, enhancing its attractiveness for partnerships.
– Planned Investments: The Cherry Hill campus plan included an Ambulatory Procedure Center, ambulatory surgical capacity, specialist spaces, and a combined cancer center. Washington Township campus improvements focused on Labor & Delivery and expanded intensive care capacity.
– Successful Implementation: As a result of the Master Plan, Kennedy Health aligned with Jefferson Health, and the first phase of the Cherry Hill campus improvements is now being designed and implemented.






Multi-facility Master Plan
Patterson and Wayne, NJ Campuses
– Strategic System Master Planning: St. Joseph’s Healthcare System (SJHS) engaged FCA to develop a Master Plan for its Paterson and Wayne campuses, aligning key clinical services with strategic goals and future facility expansion.
– Comprehensive Assessment: The plan evaluated existing buildings for suitability, assessed future care delivery needs, and analyzed service volumes to recommend strategic facility improvements.
– Master Plan Development: FCA created building and site concept plans, outlining renovations, additions, and phased implementation strategies to guide longterm development.
– Expedited Decision-Making: To meet a tight deadline, FCA streamlined the planning process by engaging high-level decision-makers, resulting in a prioritized list of short-term and long-term initiatives for phased execution.






Master Plan
Jersey City Medical Center
Jersey City, NJ
– Strategic Master Planning: FCA collaborated with Jersey City Medical Center to reshape its campus in response to healthcare trends and demographic shifts in Hudson County.
– Facility Enhancements: The plan includes restructuring inpatient care, upgrading surgical, cardiac, and emergency services, and optimizing diagnostic and treatment areas.
– Ambulatory Care Expansion: A key initiative is the creation of an Ambulatory Care Center of Excellence, consolidating key programs to support current and future outpatient services.
– System-Wide Expertise: FCA leveraged its experience in strategic planning for six of Barnabas Health’s eight inpatient facilities to ensure alignment with system-wide standards and goals.







