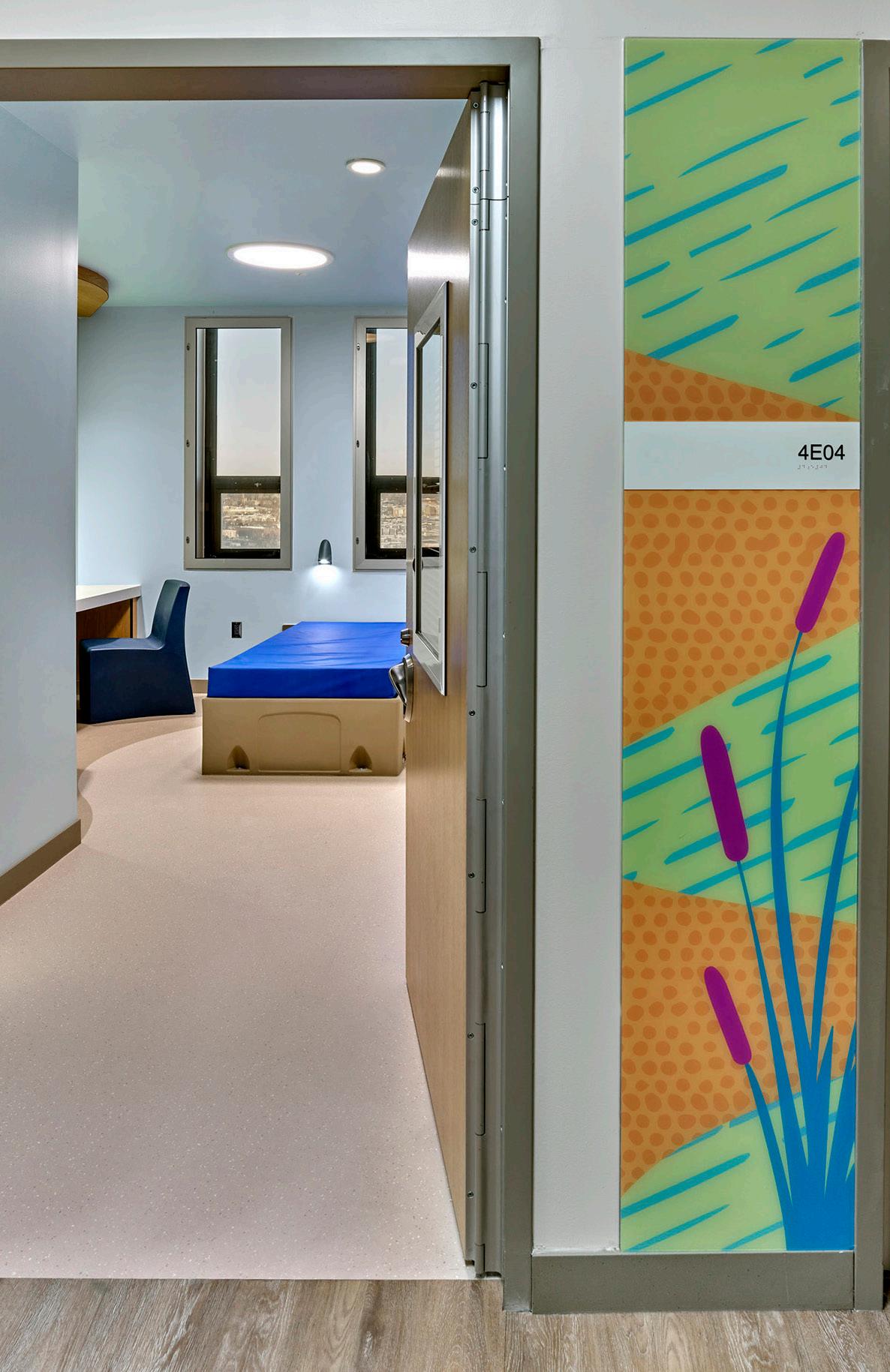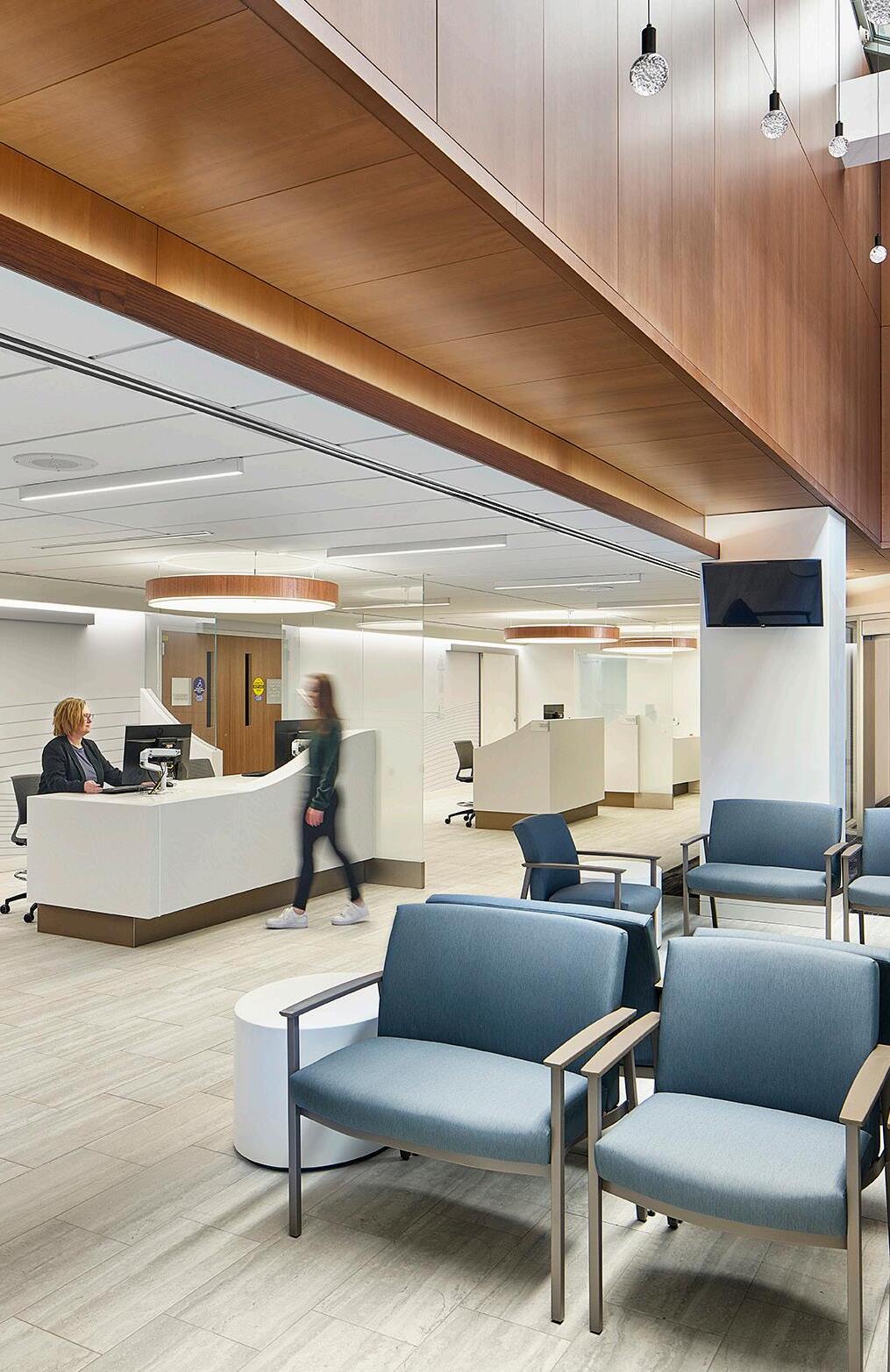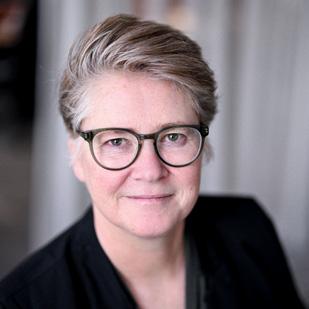

Healthcare Interiors
Volume 3 August 2024


Who We Are
A Source of New Ideas for Positive Change
FCA Healthcare Interiors is a team of dedicated professionals with expertise in Healthcare Design. We specialize in creating design solutions that prioritize human experience. Our aim is to positively impact the lives of patients, families, and staff who use our facilities. We believe that everyone deserves an environment that promotes a sense of well-being, maintains dignity, and fosters pride and self-respect.
Offices Philadelphia New York Orlando



“Collective Unconscious” that is common to all people that exists in the structure of our brains, and the way that humans, regardless of culture, react to nature supports that idea. As design professionals, we should keep
Our brain communicates our body’s needs to us and manages our systems so that we have energy to fulfill these needs. Our brain also controls our reaction to danger,

in balance. A balanced system has better regulated breathing rates and digestion, slower heart rates, relaxed muscles, reduced inflammation and increased wound healing.
Interior Architecture
Interior Design
Furniture Design
Wall Graphic & Wayfinding
Architecture
Branding & Environmental Graphics
Master Planning
Space Planning
Specialty Services
Planning & Urban Design
Change Management
Healthcare Advisory Services
Lighting Design
Medical Equipment Planning
Sustainability Services
Workplace Strategies



Medicine, Science, and the Humanities
New research in Medicine, Science, and the Humanities is providing us with new information to consider as designers. Combined with a deeper understanding of the human system it creates an imperative for designers to create spaces that nourish us, spaces of wellness, spaces that combat stress and anxiety.
Behavioral Outpatient, Inpatient, and Crisis units are among the most challenging typologies in healthcare design. Patient and Staff safety is paramount, and this safety is key to our design decisions. Anything we can do to create spaces that are safe and put people more naturally comfortable and at ease needs to be interwoven throughout the entire process.
Working closely with our planning team, we work to develop spaces that are easy to navigate, limit external triggers, and give the patients more control over their surroundings. We provide design solutions that enhance safety for both patients and staff that will allow a quick response to any potential issue. Integrating biophilia is not simply about adding on features, but shaping an environment that allows the inhabitants to be in their natural state. Designing from this perspective allows us to create spaces that are more familiar and feel less institutional.
Balancing Staff and Patient Needs
Returning to the idea of the “Collective Unconscious,” we know that the environments we create are not just for the patients, but also for the mental and physical well-being of the staff. In behavioral health settings, Nurse Stations provide a barrier between patients and staff while maintaining a connection. By utilizing the biophilic design principles of prospect and safety we can create spaces that give the staff a clear ability to observe while still maintaining that separation. Should a facility decide to remove the physical barriers from these stations, it can create a challenge for staff, however it can improve a patient’s perspective of the environment. Increasing the ability of patients to communicate with staff also helps support a healthier workplace and more healing environment. This can be balanced by creating dedicated offstage zones for both focused tasks like documentation and staff lounges to provide respite where they can unwind and not have a need to always be on guard. These spaces are subject to the same principles of design as the rest of the space.
Our mission when designing any healthcare environment is to provide a safe and dignified environment with familiar surroundings using natural material like wood and stone, where patients feel at home, families feel welcome, and staff can provide the best care. We know that our spaces have a marked sensory effect on their inhabitants, and it is our responsibility as designers to ensure that these spaces evoke a positive response where everyone can flourish.



Design Fundamentals
Sensory Impact
Interior environments that implement evidence-based design and biophilic principles can impact patients and caregivers on physiological, psychological, and cognitive levels if done correctly, supporting the treatment process.
Safe Spaces
By working with EVS and Infection control teams throughout the material and fixture selection process ensures that our designs align with hospital cleaning and safety protocols. The products we choose must be the right fit for each facility from both safety, durability and aesthetic criteria.
Sustainable Interiors
Our commitment to the planet compels us to make responsible material selections that balance sustainability and performance in a clinical setting. Creating spaces that support the health and wellness of the building and its occupants is central to our design philosophy.
Design for Diversity
Being empathetic to the needs and abilities of diverse patient populations allows us to create inclusive healthcare environments for all ages, genders, ethnicities and patient types.

Each design is tailored to the unique needs of our clients. We believe in constant evaluation and evolution of our ideas, always striving for the best possible
Our design strategies are developed with our clients’ goals in mind, and we continuously question whether our designs are relevant, functional, and capable of positively impacting those who will
To bring our designs to life, we use a combination of loose sketches, 3D renderings, video walk-throughs, and carefully selected materials that align with our architectural and interior concepts.
By working closely with our clients and being integrated into design teams from the beginning stages of programming through to construction administration, we can ask the right questions and ensure that our designs meet the highest standards. Our







PROJECT SPOTLIGHT
Adolescent & Child Behavioral Health
Inpatient & Outpatient Facility
Philadelphia, PA
60,000 SF



Spaces Scaled for the Function
Behavioral health spaces have various scale of spaces for patients to spend their time. Pediatric projects are no different, but the activity spaces are designed for patients who are more physically active. The interior materials are tailored for the spaces planned activities. Larger activity spaces include more saturated colors, large
scale graphics. Floors are cushioned for safety from falls and columns are covered with padding for safety also. Smaller spaces such as quiet rooms might be used for patients that need some time separate from the larger groups. The furniture in these rooms are soft so patients can relax. Artwork is included as an element that a patient can focus or distract.

Services Provided:


Zones
As designers we continuously question if the spaces we are creating are safe, functional, and respectful of the people who use them. In behavioral health facilities we are faced with a wide spectrum of individual conditions, ages, ethnicities, social and economic backgrounds, and individual experiences. We need to be sensitive to this when designing to maintain the delicate balance of safety and function vs. comfort while providing a dignified and therapeutic space.
Healthcare spaces are typically designed using zones. Zones for staff, group activity, public and personal use, each with unique characteristics. For behavioral health patients, being able to differentiate these zones helps them to more easily navigate and find spaces that support their need to feel calm and safe. Introducing relevant cultural imagery in waiting areas, patient, and public corridors can be an effective way to define a space and provide connection to community.
Humans are naturally drawn to the fractal patterns of nature and organized repetition. Layering images like this with an eye to beauty in group activity areas can help put patients at ease and diffuse potentially stressful situations. With a similar mindset we can approach personal patient areas in ways that are safe and non-threatening and allow for a more personalized touch while avoiding sensory elements that overstimulate.

Security
The well being and health of patients and staff cannot be successful if they do not feel safe.
Security is an important feature of any behavioral patient treatment space.
The staff can monitor patients in the surrounding area but cannot observe every part. Complete security coverage through cameras provides an added level of protection.

Design Process
Imagine
We draw inspiration from many places. Often the surrounding landscape, environment and local communities form the basis of our designs.
Develop
Working with the healthcare planners ensures that the design reinforces the operational parameters of the projects.
Document
Our work is documented through each phase of a project right through to installation. A quality control review at the end of each phase ensures our design intent is reflected in the finished space.
Safe Dignified Design
Softened Edges
Square corners are avoided in all spaces. Walls, countertops are all designed with rounded edges to minimize any injuries that might occur.
Quiet Environments
Interior partition between each patient room and the corridor walls design is important. Hearing other patients in distress can cause upset to others. Controlling the sound transmission is important for the patients well being
Tamperproof Fixtures
In the zones where patients might be unattended and at risk for self-harm, tamperproof, anti-ligature fixtures are used. This includes any feature in the built environment, from door hardware, light fixtures, cabinet hardware, toilet room accessories, furniture, and many more.
Circadian Lighting
Establishing an environment with the right levels of lighting, the right color temperature at the right times of day can help patients maintain good sleep habits and is controlled by staff.
Natural Light & Views
Connecting to natural settings and bringing natural light and views into internal spaces can help reduce anxiety.




DESIGNER SPOTLIGHT

Sarah Harvey Senior Interior Designer CHID, CID, EDAC, NCIDQ
YEARS
diagnosed with a life threatening illness and spent many years back and forth to appointments. From this I got a first hand look at the patient experience and, at times, how disconnected the environment can be from the psyche of the people using it. For example, because my brother was a teen we were relegated to the Pediatrics department for care and its was stressful, demoralizing, and embarrassing to be sitting around in exam and waiting rooms with Winnie the Pooh on the walls when we were dealing with budding adult worries, cares, and thoughts about ourselves.
This is when I started to put together how much healthcare can help or hurt the patient regardless of ‘top-notch doctors’ or the excellent care being administered by staff. As I moved into higher education and the workforce I began to see that I enjoyed the restrictions on design that created a puzzle. The hope was that you could still create something beautiful and good for the patient’s cognitive state while meeting all the needs for infection control and longevity.
WHY HC DESIGN?
My mother has worked in healthcare my entire life so I grew up in and around hospitals. Her dedication and struggles were something discussed at the dinner table so thinking from the user point of view has been engrained in me. Then, when I was a teenager, my younger brother was


Over time, I’ve found that human relationships, human nature, and even group politics are the most interesting part of the job. Healthcare design is so much more than creating something beautiful or cleanable, you are creating a space when humans could be at their best or worst and in the design world we are only a small part that has lasting impact.

needs from the users. This is a common problem and I like this point because its an opportunity for everyone to get their ideas out. Our job as designers is then to help facilitate a solution, cooperation, or at very least an understanding.



FAVORITE COLORS / PALETTE
The classics: a good primary color scheme feels very balanced to me and anything nature inspired with a subtle gradient like autumn leaves, a field of flowers, or a sky when the light in changing.
HOBBIES / INTERESTS
Definitely being a Plant Mom but I also keep a social media account of ceiling fans. It sounds completely random but I find it curious how we have these things, sometime prominent, hanging from the ceiling and we go about our day rarely noticing them. Looking up is such a big part of design and rarely gets appreciated because of our natural human tendencies to look down or at a horizon line. I love going into a new space and checking the ceiling. This social media is just a fun way to catalogue that wonder.


Our Team
This is our team with varied backgrounds and interests, perspectives, and expertise. We lean on each other for inspiration and technical knowledge…









Norell Ferguson Staff Interior Designer
Katrina AdamczykDeLarge Staff Interior Designer
Michelle Rosenstein Staff Interior Designer WELL AP
Erin Scanlon Staff Interior Designer LEED GA
Tory Silverwood Staff Interior Designer
Casey Delahanty Staff Interior Designer
Alexandra Bonner Associate IIDA, NCIDQ, LEED
Beverley Spencer Senior Associate CID, EDAC, CDT
Jennifer Kenson Principal HC Interiors NCIDQ, IIDA, CHID, ASID, LICENSED Florida Interior Designer, PWC
RWJBarnabas
Health

Community Medical Center
Behavioral Health Unit
Toms River, NJ
54,700 SF

Behavioral Health in Emergency Departments
EMPATH Units
Emergency Departments are not typically designed to cater to patients with complex psychological issues. The increased demand for these services is putting more and more pressure on Emergency Department staff.
With the mental health crisis around the country and the challenge in caring for these patients, hospitals are creating dedicated mental health units also referred to as EMPATH Units, “Emergency Psychiatry Assessment, Treatment and Healing” directly adjacent to, or part of Emergency Departments.
After patients are medically cleared, they can be admitted to these EMPATH Units until they are stabilized and either be discharged or admitted to another unit.
RWJBarnabas Health’s Community Medical Center
RWJ Barnabas Health’s Community Medical Center undertook a renovation and expansion of their Emergency Department of approximately 54,000 square feet. The project was completed in multiple phases over several years to maintain operations in Emergency Services. The construction phasing had to be worked out to accommodate busy seasons such as the summer and flu seasons.
The design of the EMPATH Unit is a dedicated area that is located off a major circulation axis within the Emergency Department, directly adjacent to the triage area. The proximity was important to allow patients to be triaged and provided with care as quickly as possible. It is important to limit the exposure of these patients to the hectic, chaotic environment that an Emergency Department can sometimes be.



Toilet Rooms are one of the spaces where patients are most at risk. The design must provide patients a degree of dignity and privacy, but allow the staff to feel they can observe and keep patients safe at all times. The toilet rooms within the EMPATH unit have doors that are made of padded foam covered with vinyl and are attached with velcro. The rooms are single stalls, but doors are partial height with space below and above the door so that staff can have sightlines into the room.


Services Provided:
Atlantic Health
Morristown Medical Center
Inpatient Behavioral Health
Morristown, NJ 12,500 SF




The project was a renovation of a typical medical/surgical unit into a behavioral health unit.
Visibility of the patient rooms was a primary goal for the planning. The nurse station and center of the plan was reconfigured to provide the visibility towards each of the bed floor wings. The social spaces are at the center of the plan, these include a lounge space and dining area.
Services Provided:


