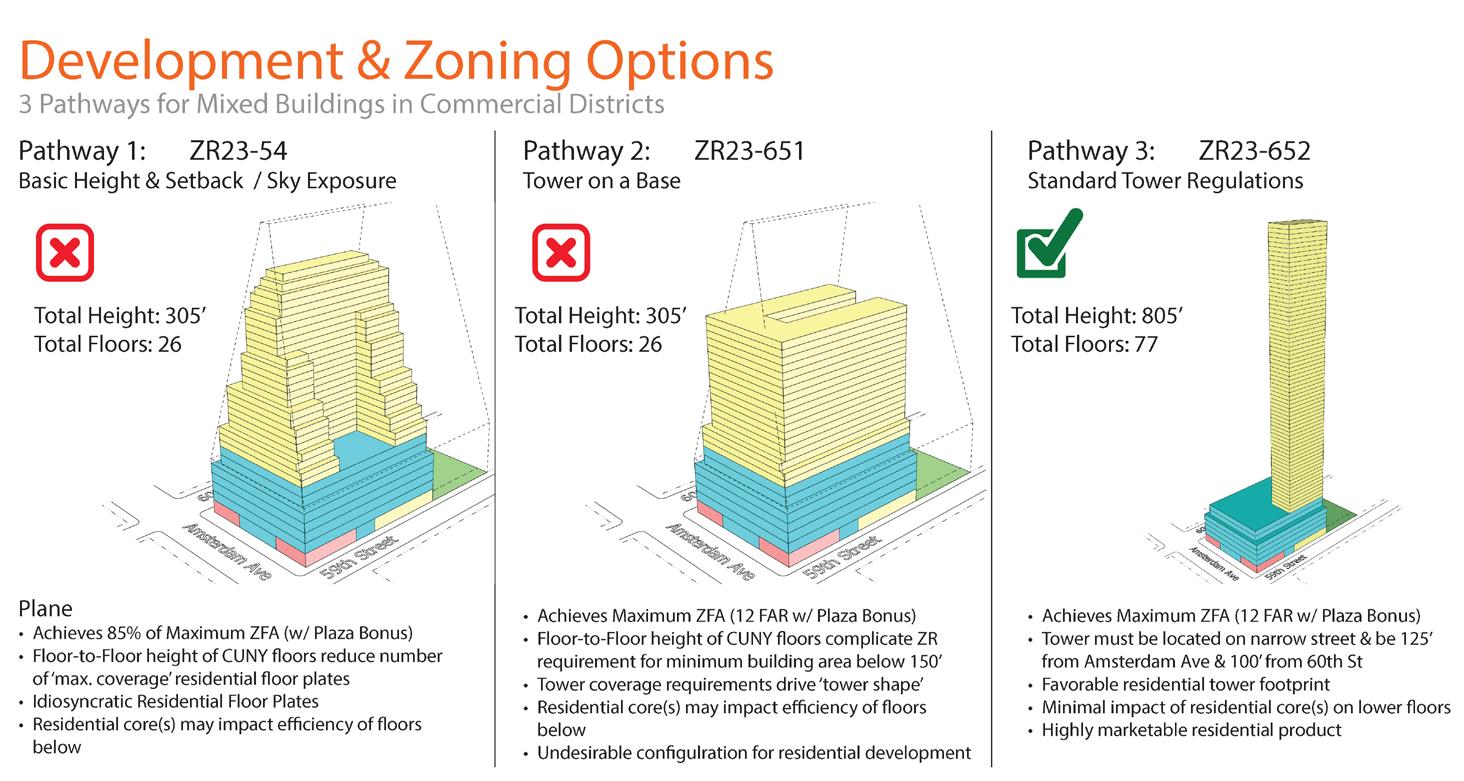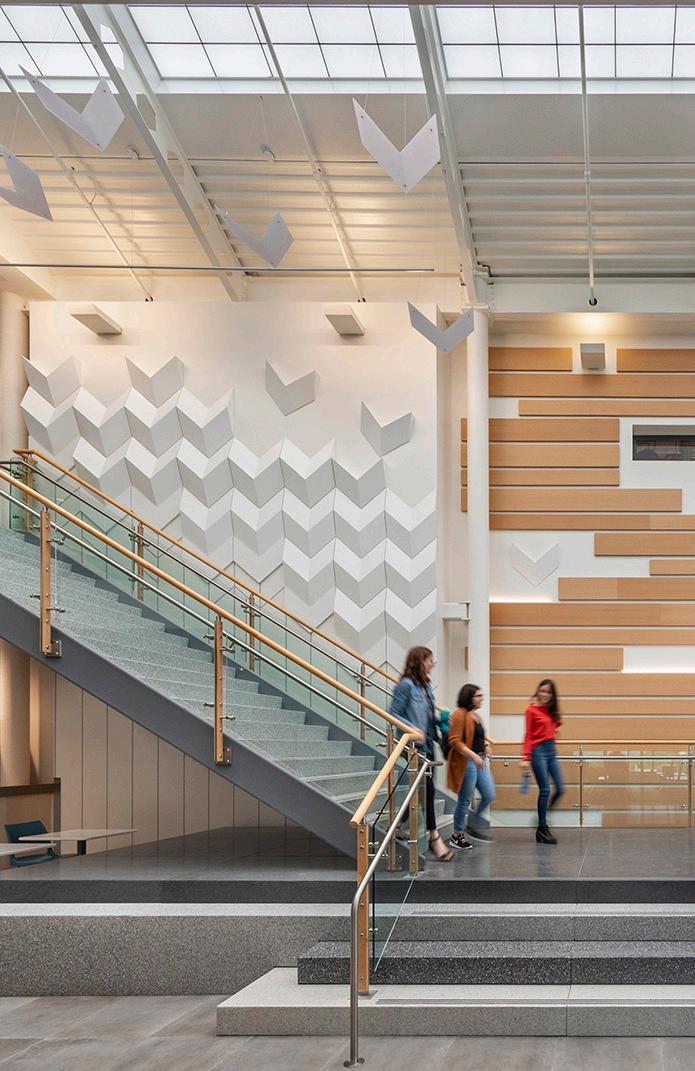
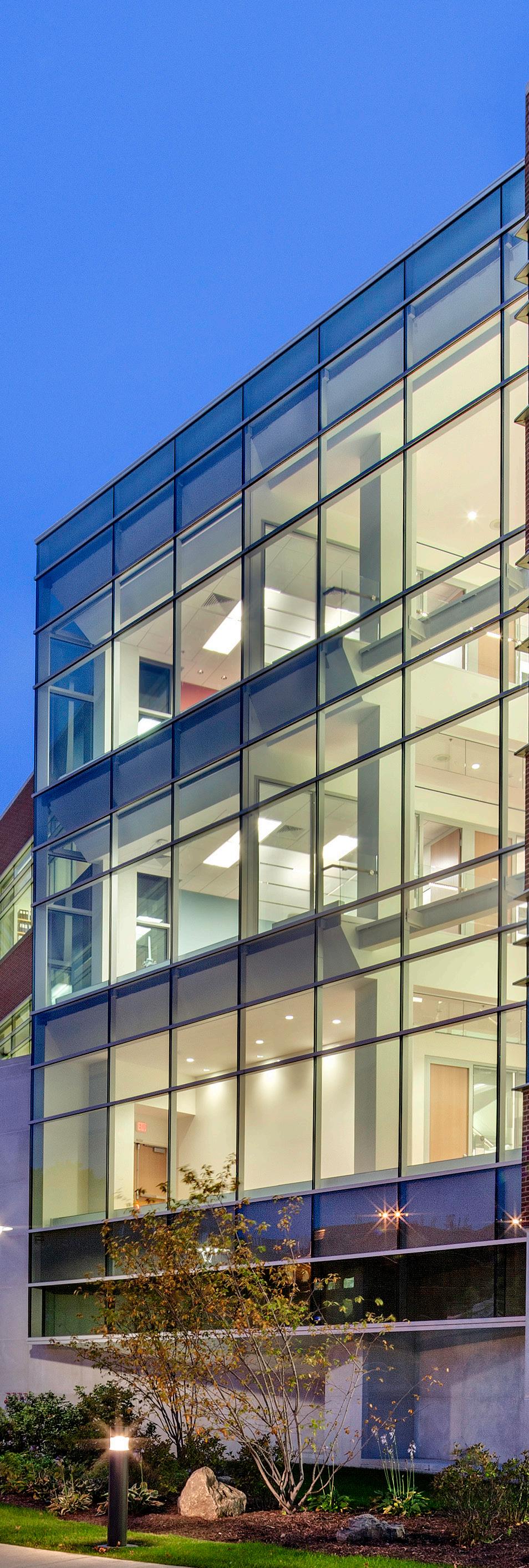



FCA is a full-service architectural and design firm. Employing a rigorously collaborative process between ourselves and our clients, we define and create resonant spaces uniquely suited to the needs of those who use them.
We design buildings and spaces that enhance our clients’ lives.
Offices
New York
New Haven Philadelphia Orlando Experience
35% of staff has 20+ years of experience.
Stability
90% revenue is from repeat clients.
Staff
150+
We design spaces for all, through an inclusive process, tailored to align with the unique culture of each client.
We create environments that elevate the human experience through a deep “sense of place,” using holistic, empathetic design.
We practice environmental responsibility, through innovative, sustainable strategies.
We live a highly collaborative journey through imaginative and inspiring design.
Prosperity
We create value for our clients and communities to thrive and succeed.


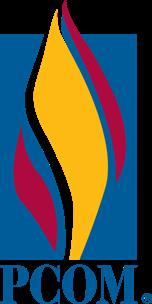






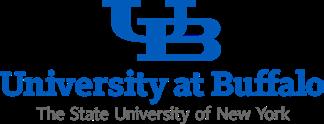

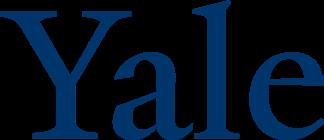


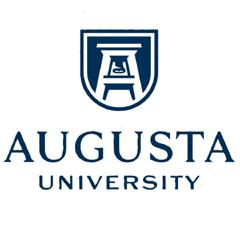
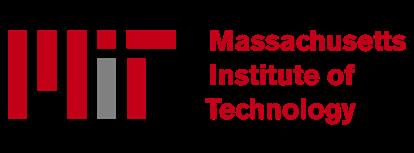

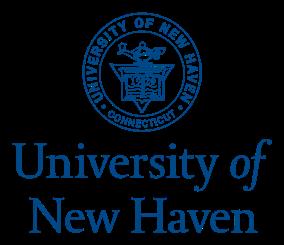



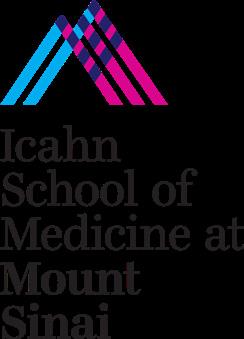






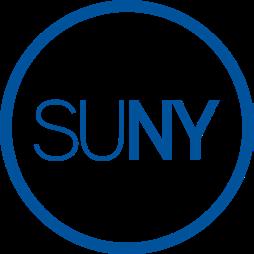

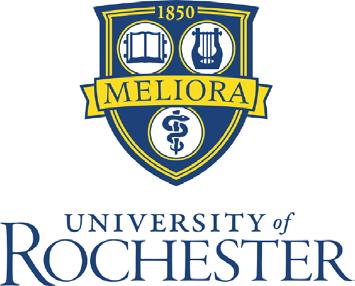





For 70 years, FCA has passionately created educational facilities that enliven the collective search for knowledge and helped elevate academic institutions as a whole.
We challenge ourselves and others to think outside the box to find creative solutions which are strategic and cost-effective, balancing up-front investment with long-term maintenance and lifecycle costs.
Our reputation for exceeding expectations is built on a collaborative culture. We bring design and highly specialized consultants together to create a multi-functional team supporting shared knowledge, problem solving, learning, and risk taking. Our environment fosters openness, where individuals feel valued, heard, and aligned with a broader mission, leading to enhanced creativity and innovation.
Our visioning approach creates a robust guide for our projects. The process is meaningful and fun. We engage our clients to illuminate opportunities that inspire project design from its earliest stages.
We start with unique workshops designed to understand your organization’s mission and vision. Giving everyone a voice, we gather all stakeholders to unearth valuable impressions of individual and shared experiences. We ask questions, challenge each other, and drill down to the essence of what we are creating. What we learn in workshops is supplemented by surveys, site tours, and interviews. Through these interactions, the blending of goals and priorities develops, evolves, and ultimately forms a collective, cohesive plan that is rigorous, insightful, and forward-thinking.
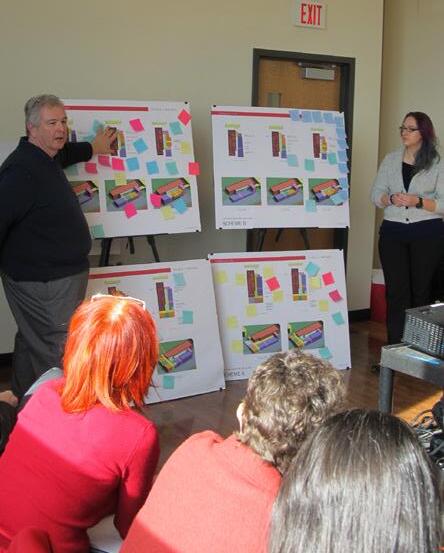

FCA has amassed decades of experience designing and renovating specialized, technology-forward spaces in the higher education, science-tech, and healthcare sectors. Our experience with academic spaces includes a wide array of research and teaching labs, makerspaces, live broadcast studios, teaching auditoriums, and e-sports laboratories, among others. Our processes and internal controls ensure meticulous attention to detail and effective management of consultant coordination, all while remaining streamlined to deliver projects on budget and on schedule.
A single project can have an exponential effect if it draws upon existing campus forces of both architecture and program. FCA is sensitive to a building’s harmonious relationship to its surroundings, including its physical landscape, cultural history, and social context. We consider the integration of existing materials, motifs, and palettes to ensure additions and new buildings are at-home in the campus environment. Through both renovations and new construction, we strive to honor the aesthetic, intellectual, and cultural traditions of our clients, while supporting the evolution and advancement of those core values.
Art integration is the seamless blending of architecture, art, and storytelling. We have developed a broad range of methods for enhancing architecture while expressing unique dimensions of

your mission. Artwork that brings meaning to the project is carefully considered at the outset, developed with the client and users, and is integrated thoroughly with the architecture.
Integrated artwork, whether bold or modest in scope, can have significant impact on the overall quality of the building. By incorporating art into architecture, we create a resonance that binds people together, reminds the academic community of its true purpose, and inspires all to be their best selves.
FCA believes in a holistic and comprehensive sustainable design strategy prioritizing project compatibility with the natural environment. Through a balance of technology and multidisciplinary thinking,

we create designs that positively impact communities –socially, economically, and ecologically.
Successful sustainable development results from a holistic approach to planning, designing, and building. We bring the entire design team in early in the process, and begin with an integrative goal setting session. Our approach responds to context, end users, and the integrated nature of building systems. Recognizing the importance of looking beyond each individual factor to how the systems interact, we create a clear, achievable plan for sustainablility.
With just over 150 professionals, FCA provides customized service with a deep bench of passionate experts in design, technical applications, interiors, documentation, and sustainability. Since our founding, we have committed to leading every project with a principal, ensuring our internal team is well matched based on expertise and availability, and thoughtfully planning and selecting our consulting partners for each specific project scope. With personalized care and trust, we design buildings and spaces that enhance our clients’ lives.


University of Rochester
Saunders Research Building
Rochester, NY
190,000 SF


An accessible, light-filled building designed to coordinate cellular and molecular biology research amongst clinical laboratories, bedside practice, and therapeutic trials. The interior details – glasswalled offices, low partitions, shared common and conference rooms, and open staircases – encourage interaction and knowledge sharing between occupants. The building’s energy reduction measures, such as automated illumination harvesting (dimming) that digitally adjusts to daylight levels, qualified the project to participate in the New York State Energy Research and Development Authority (NYSERDA) program for energy conservation. The building achieved LEED Gold certification.
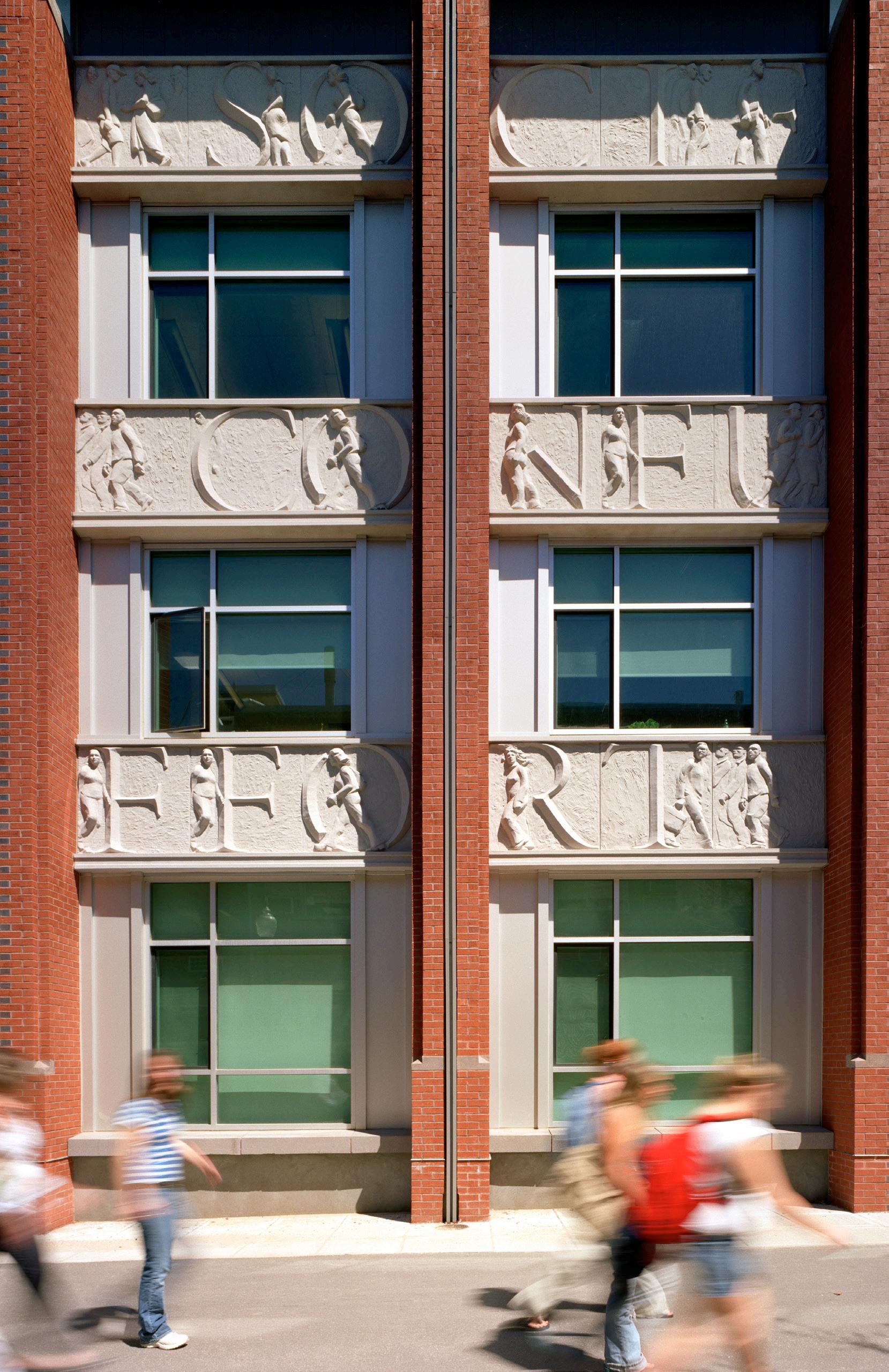
Neag School of Education’s
Gentry Building & Center for Undergraduate Education
Storrs, CT
143,000 SF
This is an environment that nurtures a community of active learners. Working collaboratively with the administration, faculty, and students, in conversation with the University’s master plan, the CUE brings together all student support services, while Gentry offers a spectrum of places for creative engagement. The façade was designed using our unique art integration workshops to create compelling phrases from the twelve letters in “University of Connecticut.” State-wide, this school has become the center of study and research for education, with conferences, joint programs, and education outreach. Within the University, it offers a place where the entire academic community passes through and gathers.



Carroll School of Management, Fulton Hall
Chestnut Hill, MA
120,000 SF
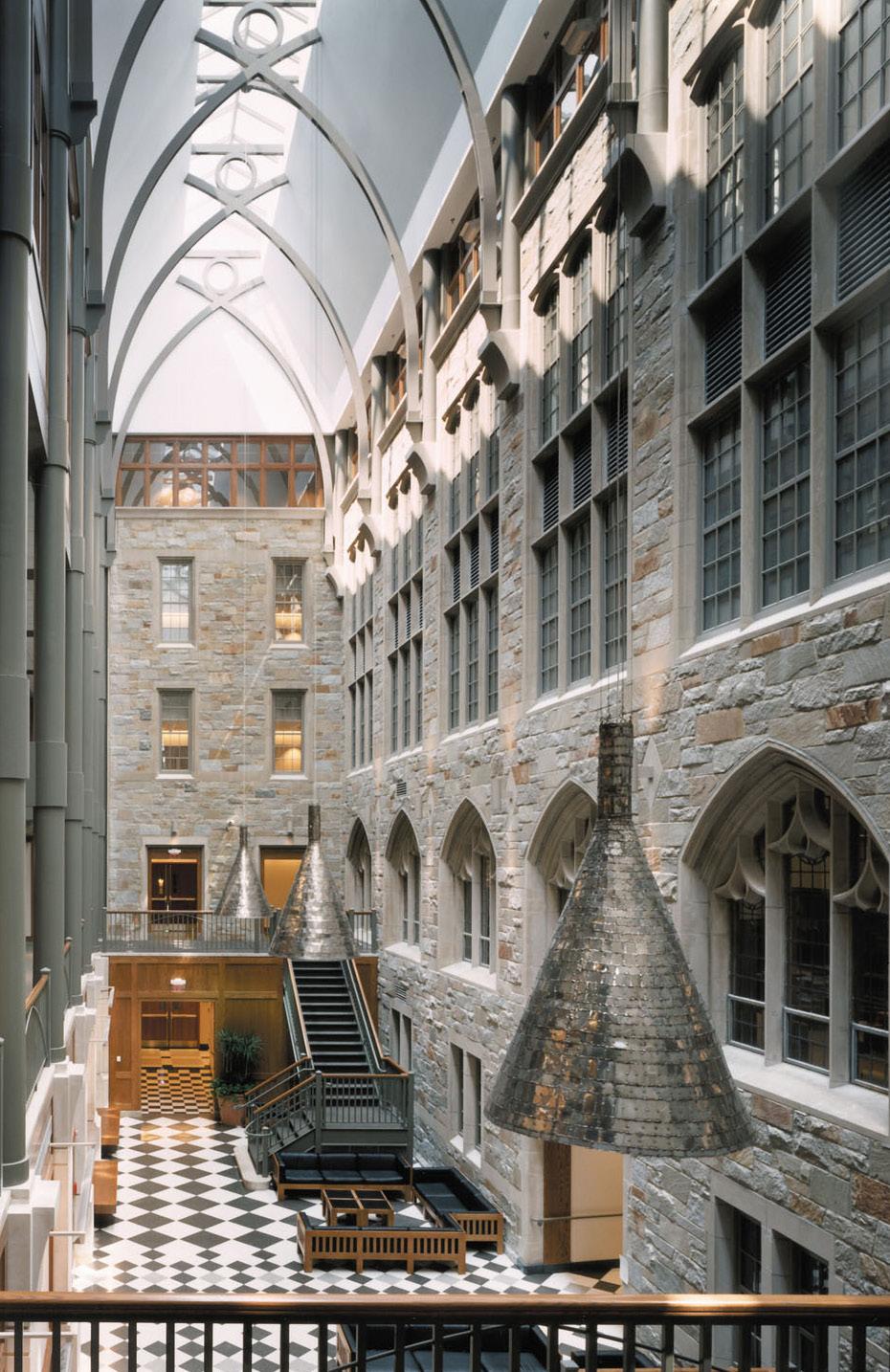

Drawing upon the quality of nearby legacy structures, including the tradition of figurative sculpture in Gothic architecture, the transformation of Fulton Hall brought a more modest building back into the family of its proximate architecture. The design of the new additions created an atrium which continues to provide a central space inspiring relationships among disparate departments, bringing new life and collaboration to all their existing programs.


Southern Connecticut State University
Health and Human Services Building
New Haven, CT 94,750 SF

This project consolidates multiple Health and Human Service departments from across the SCSU campus into one multidepartmental interdisciplinary building providing a home for the program’s students and faculty. To connect the new building to the University’s history, context, and iconic status, a graphic identity of concentric circles was developed that echoed two campus touchstones: Otus the Owl, a symbol of academic and athletic excellence, and Founders Gate, an ornamental fence and gate that has been on campus since 1893.

Rochester Institute of Technology
Institute Hall
Rochester, NY
83,000 SF

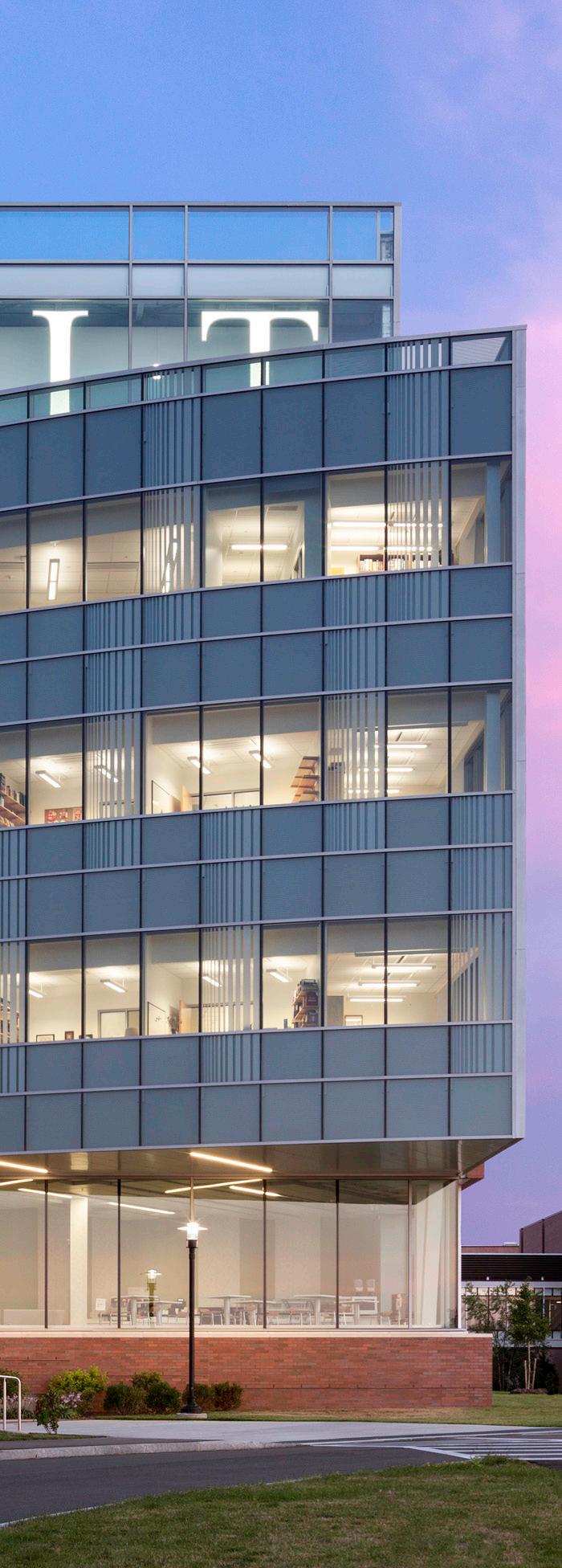
This building is a multiuse facility supporting new programs in science and engineering while expanding the institution’s research partnership with regional health systems. Inside, undergraduate teaching labs and graduate research labs are intentionally located across the hall from each other - increasing opportunities for interaction. Outside, the north end of Institute Hall is shaped by the pedestrian movement patterns to and from the science and engineering quadrangle. These curvilinear movement patterns cut into the brick shell of the building, which is scored with a repeating irregular pattern of window openings in the brick masonry, alluding to various underlying structures of biological life.
University of Connecticut Agriculture Bio-Science Complex
Storrs, CT
76,000 SF

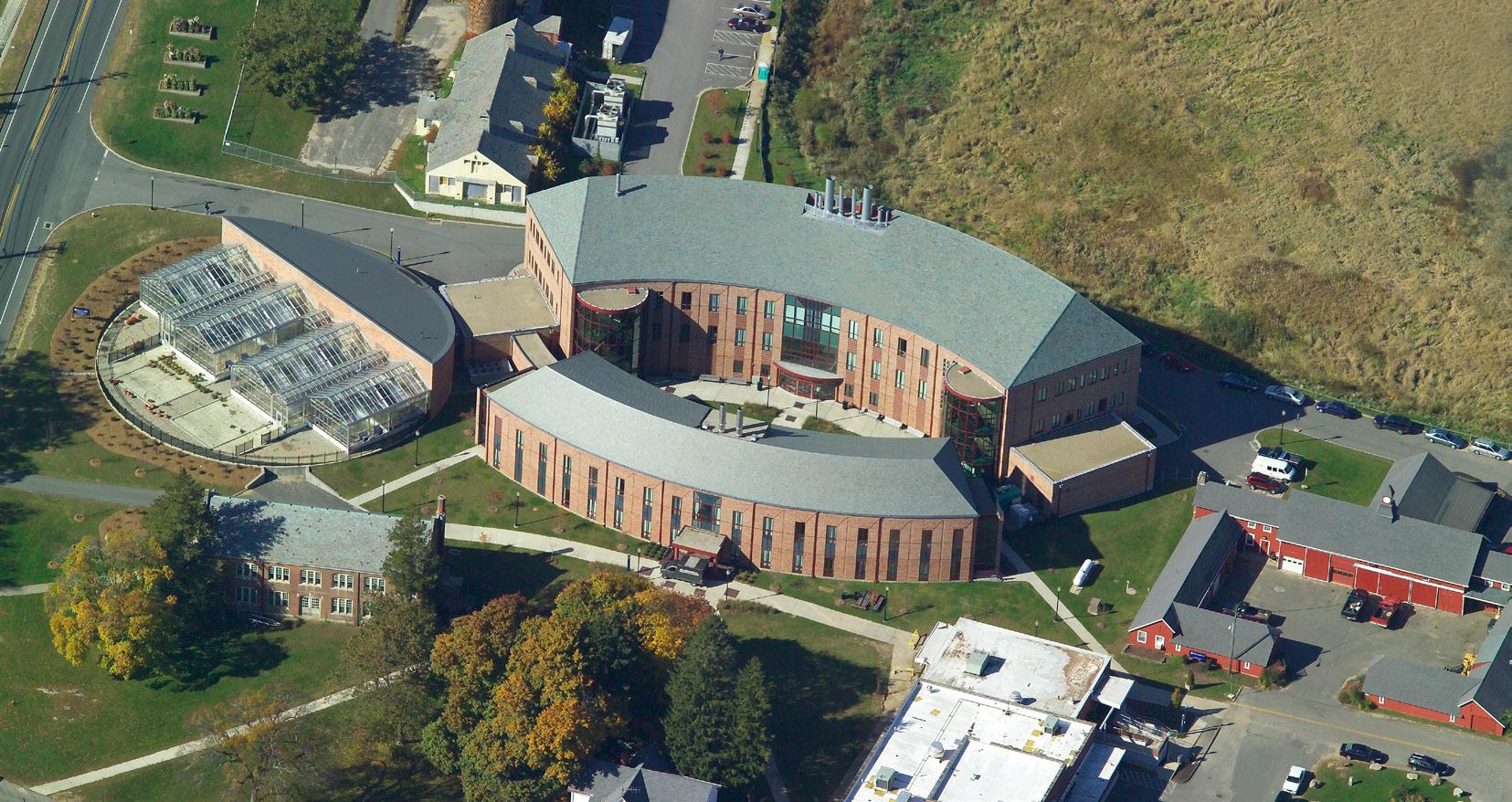
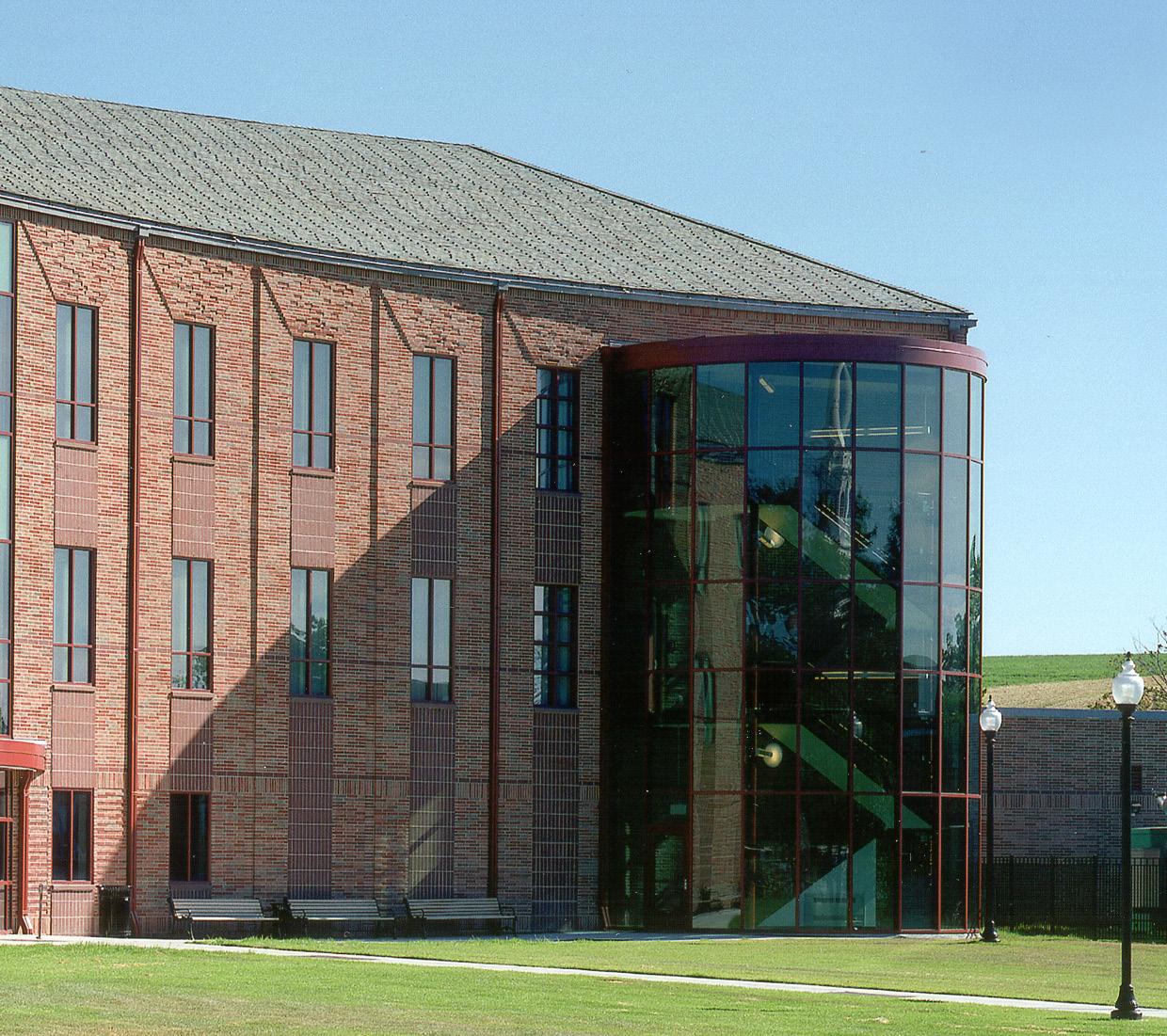

A home for collaborative and interdisciplinary research, this facility was one of the first in the nation to integrate plant and animal experimentation. Working with departments which had historically been separated, FCA’s program and design development created multiple opportunities for collaborative interaction in the natural flow of the architecture, from strategically located meeting areas to glass stair towers which brought researchers together. Imagining the spaces necessary for collective work created possibilities for integrated research.
New Haven, CT
45,500 SF

Situated at the newly created heart of the campus, the evocative and integrated Bergami Center was designed to foster an innovative spirit throughout the University community by inviting students across all majors to collaborate, conceive, and create. Bergami features technology-supported collaborative classrooms, a professional video production studio, a makerspace, and an esports classroom and tournament venue. Thematic artwork in the atrium, building corridors, and an exterior terrace highlight the interdisciplinary pursuit of science, technology, and innovation.


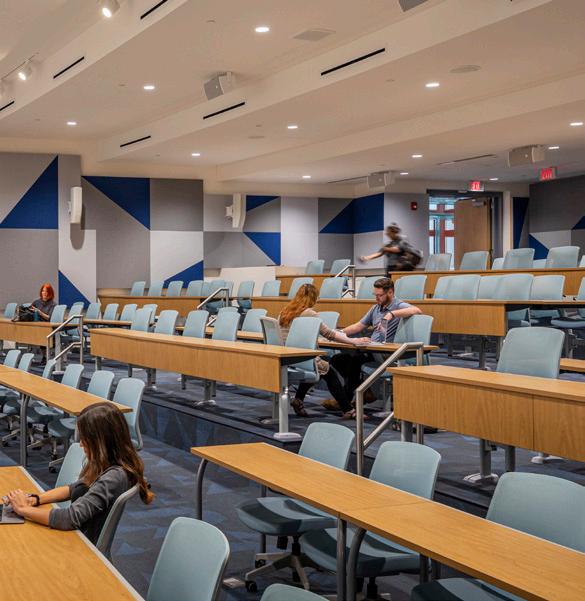



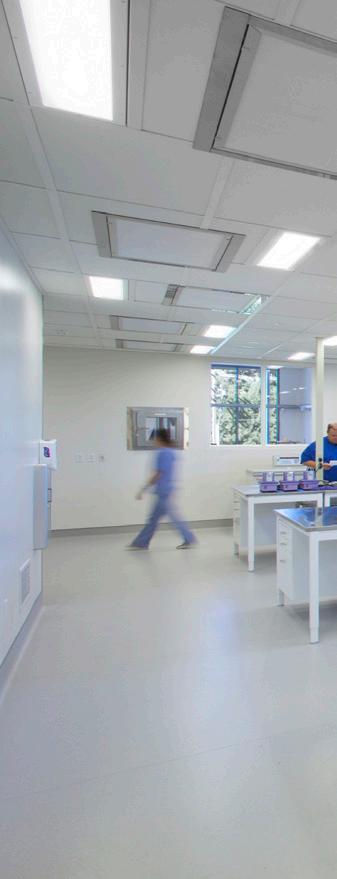


The Cord Blood Bank at Upstate Medical University is the central repository for cord blood cryostorage and distribution in New York State. FCA’s design sets an architectural precedent for the institution, integrating a contemporary addition to the hospital via a shared atrium and courtyard. To meet SUNY’s LEED Silver requirements, FCA used hightech materials, including a photovoltaic “honeycomb” glass wall, to introduce sustainability, while also creating an interesting design feature. A green roof retains 100% of the storm water associated with the building’s footprint.
St. Luke’s University with Temple University Graduate Medical Education Expansion
Easton, PA 20,000 SF

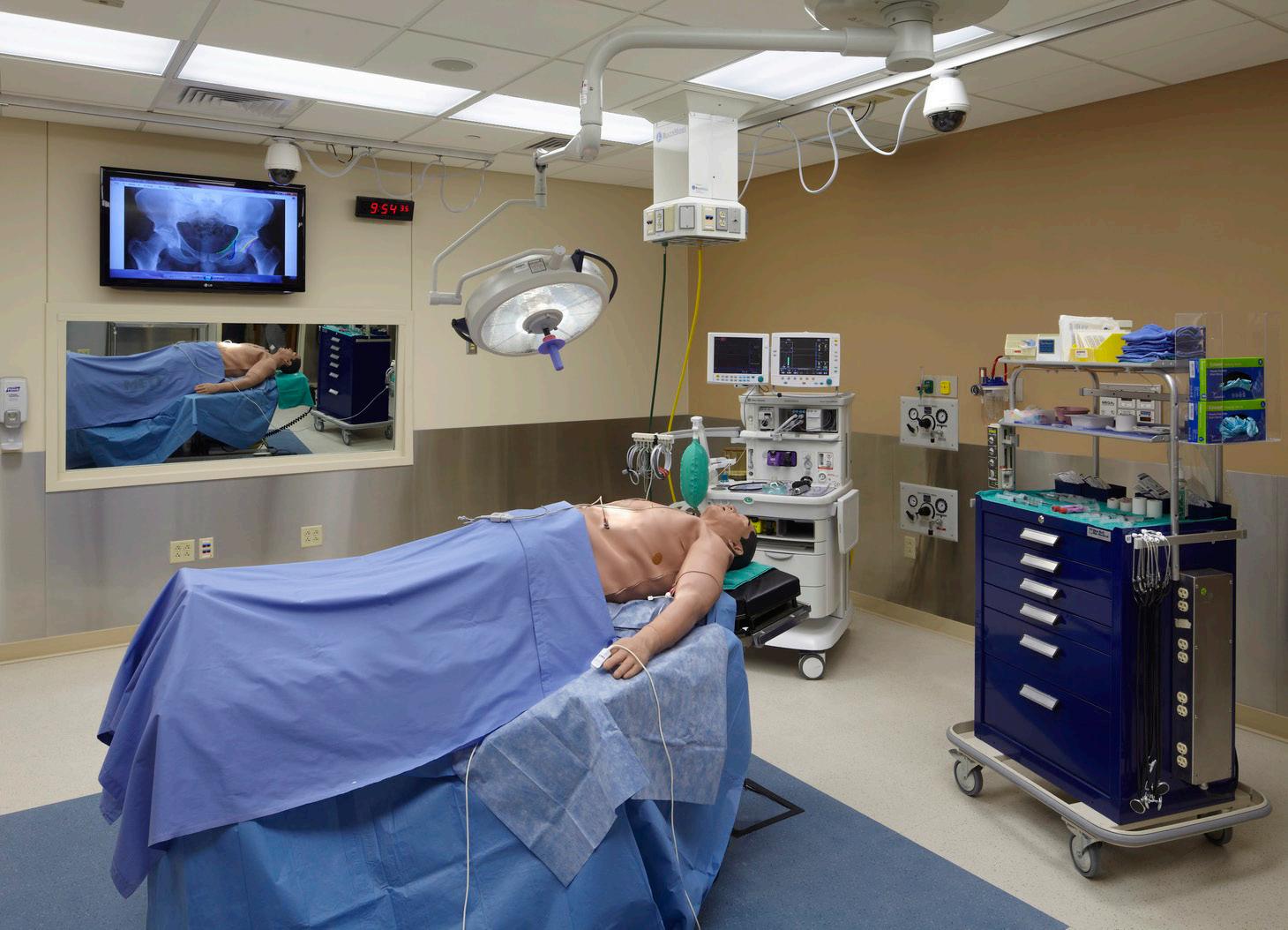
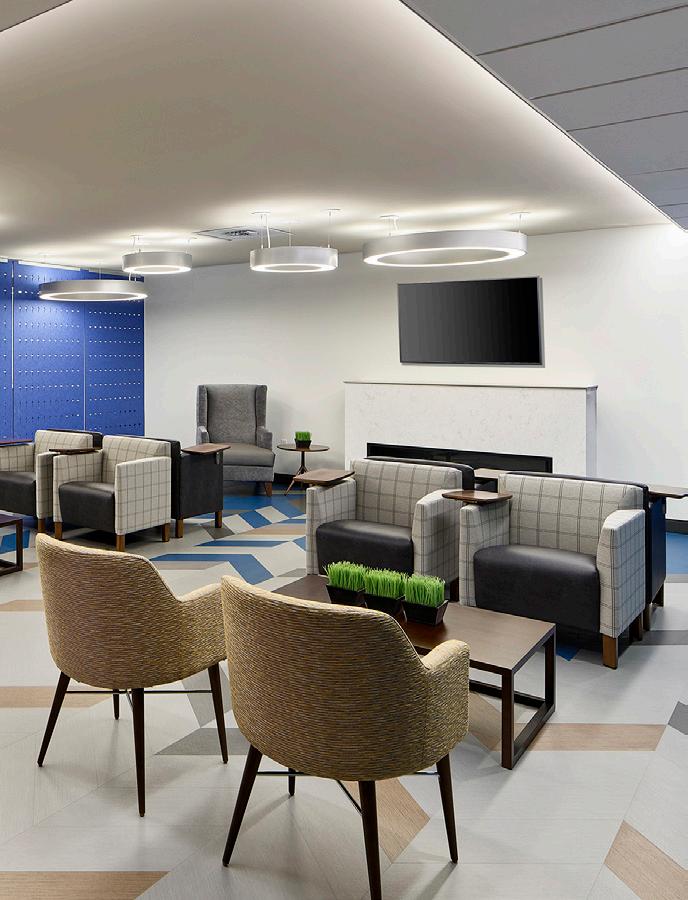
St. Luke’s University Health Network in partnership with Temple University worked with FCA to expand their Graduate Medical Education footprint to their Anderson Campus. Housed within a larger hospital expansion, the education spaces include a 150-person auditorium, numerous classrooms, conference rooms, a café and study lounge. In addition, there is a simulation center including an exam suite, simulation lab, and skills lab. Resident on-call rooms are located adjacent to this space and easily accessible to the labor/delivery and med/ surg hospital programs on the upper floors of the building.
Seton Hall School of Medicine
Nutley, NJ
240,000 SF

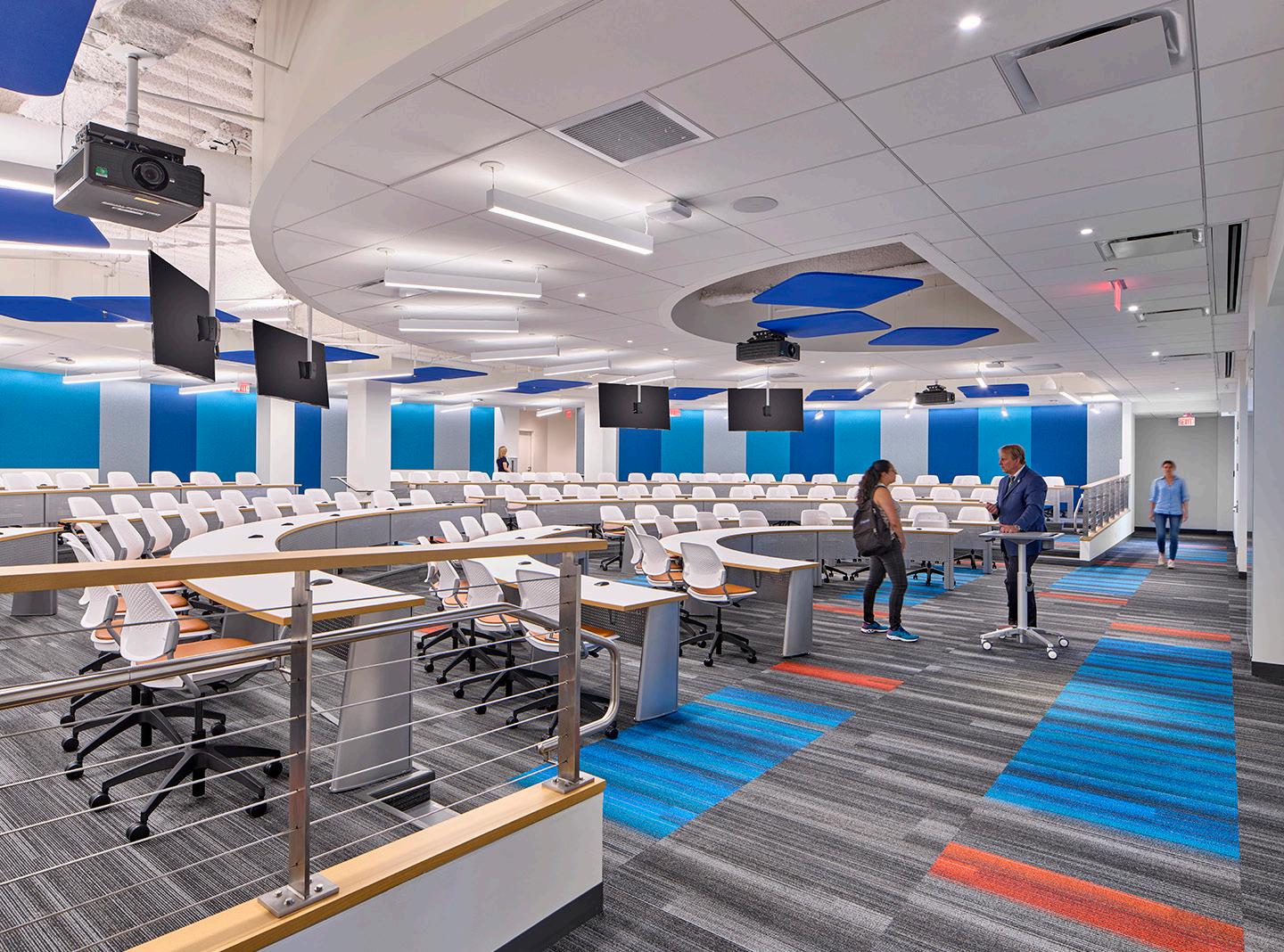

Seton Hall needed a new brand identity, and to create space for a large flexible classroom, a learning studio, 12 tutoring rooms and offices for administrative functions. FCA developed a determination of needs by combining observation, an inventory of space use by room, comparative benchmarking analysis, stakeholder interviews, and best practices. The resulting implementation leveraged the existing facility to ensure full academic utilization, as well as identifying opportunities that can be realized in later phased projects.
Fralin Biomedical Research Institute Expansion
Roanoke, VA
140,000 SF
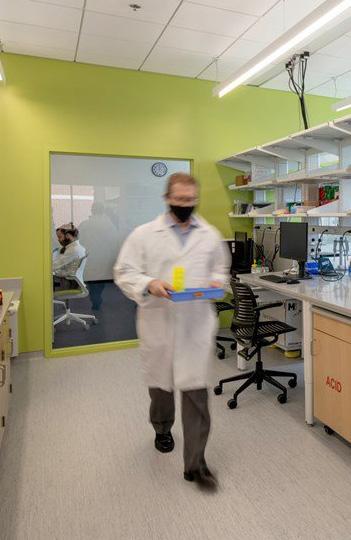

This project created state-ofthe-art, flexible facilities for enhanced biomedical research programs in a “lab block” that is rigorously modular, meeting the CDC’s BSL-2 design guidelines. It houses next-generation core instrumentation facilities, including high-end imaging suites for molecular, cellular, and wholebody imaging, and powerful computing facilities. An animal vivarium for small (rodent) and large (canine and swine) animals is also featured. FCA provided laboratory planning services in partnership with AECOM and the SLAM Collaborative.
Integrated Science and Technology Center
West Haven, CT
65,000 SF

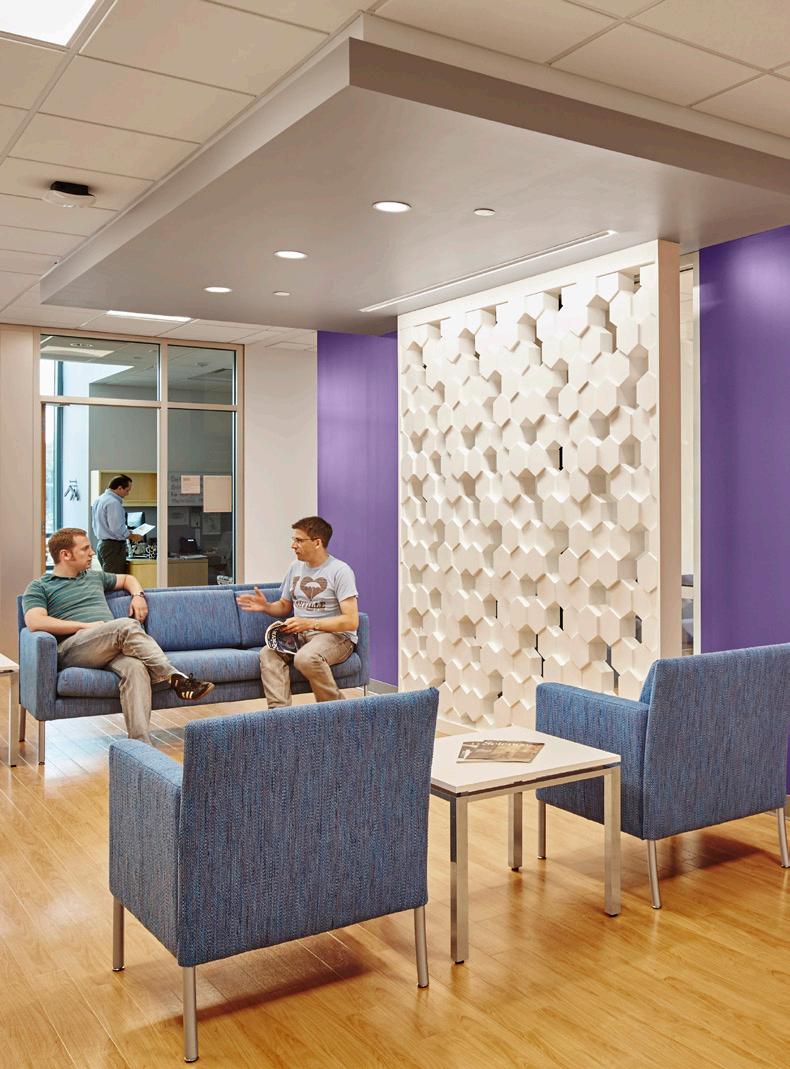
The rich infrastructure of a former Bayer Pharmaceutical facility was efficiently and strategically transformed into a new home where disciplines in physical, biological, engineering and medical sciences can collaborate on new discoveries. Branding elements, such as a “honeycomb” motif recalled throughout, combine with open, flexible laboratories to convey an individual identity while remembering the greater academic community.
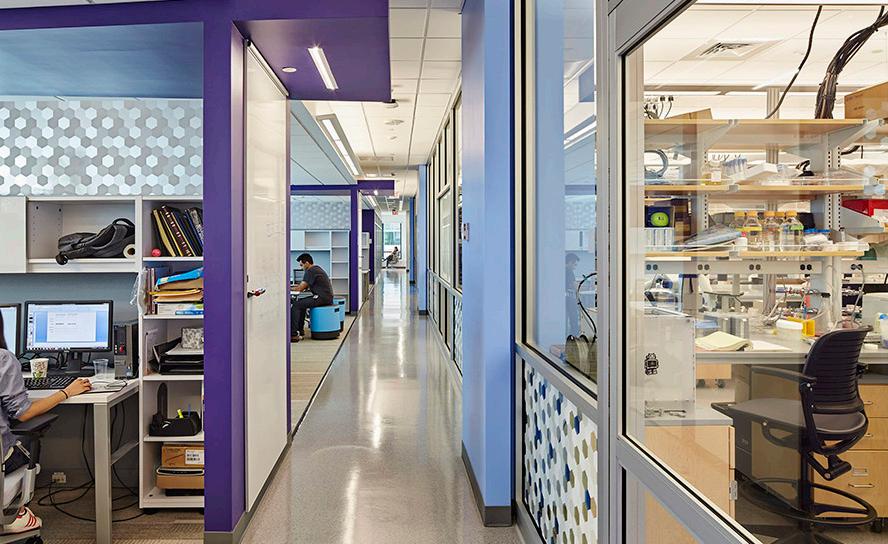
New Haven, CT
64,000 SF


This project rejuvenated an old AT&T building into Yale School of Medicine’s new administrative facility, creating a balanced open-work environment. Natural light and organic tones are used liberally throughout the LEED Silver space, bringing ease and wellness to the interiors. Individual modern workstations, as well as semiprivate supervisory stations and conference rooms, facilitate integration, collaboration, and productivity.
Child Study Center
New Haven, CT
55,000 SF
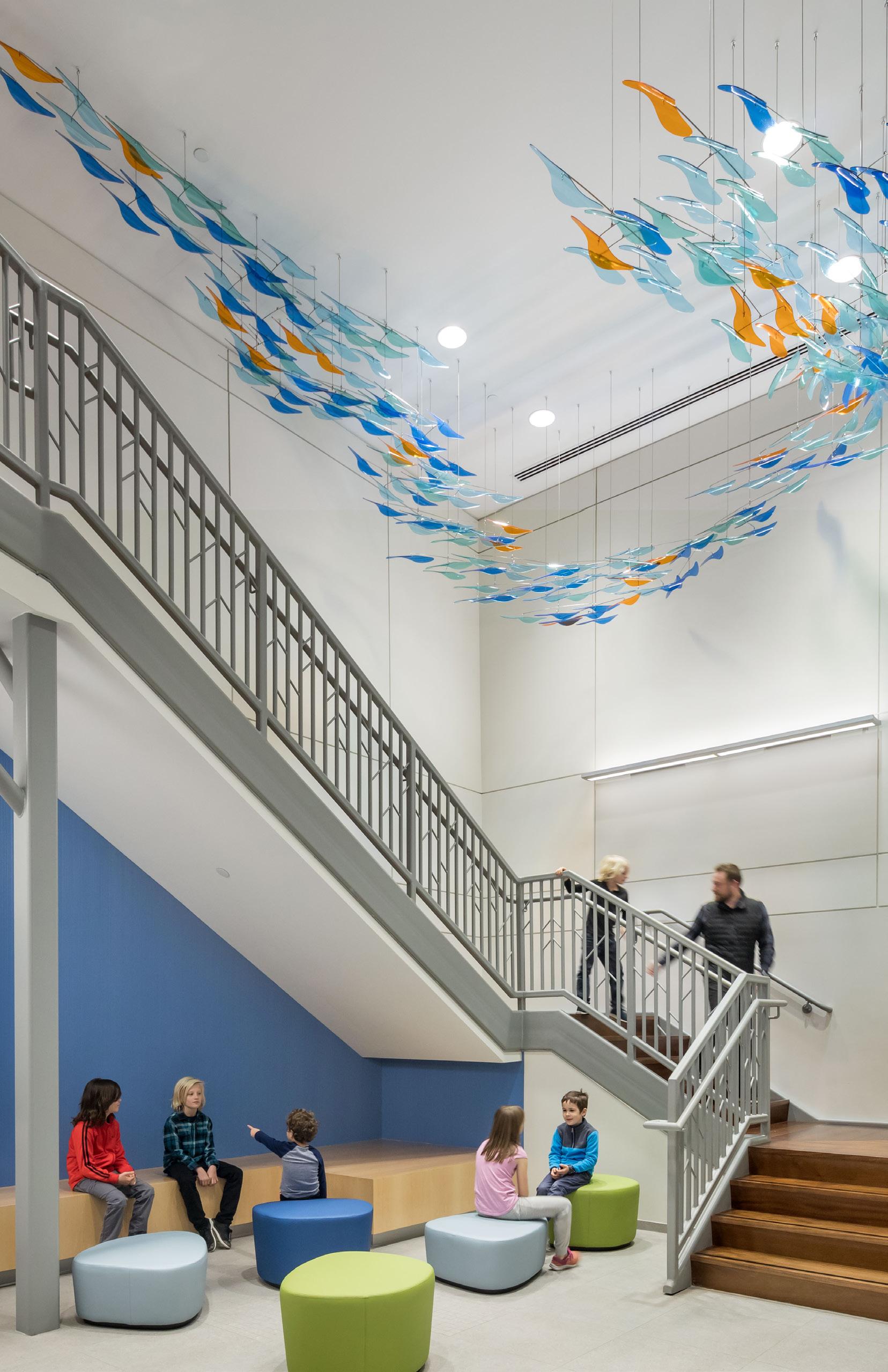
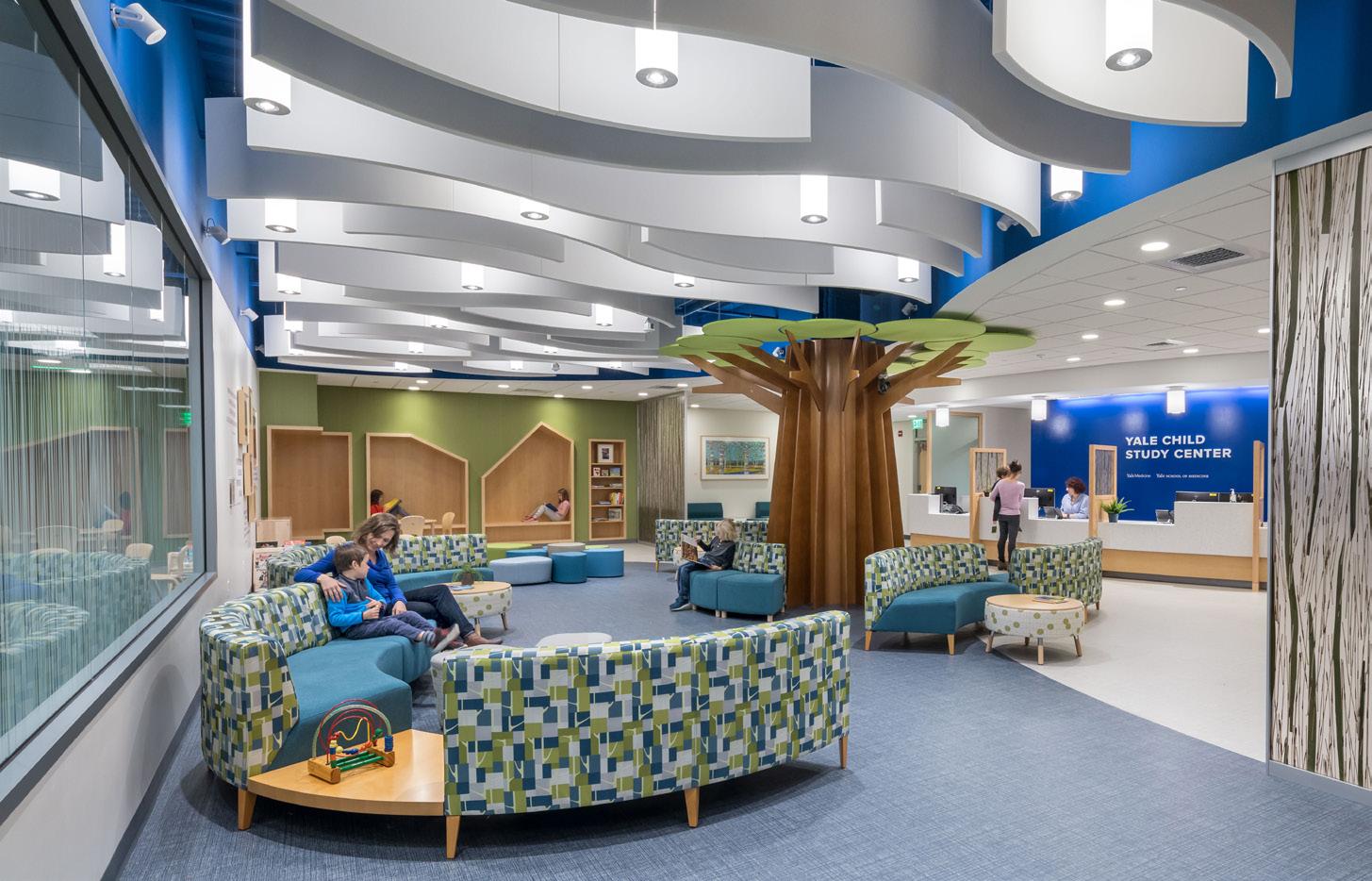

This project consolidated multiple locations of Yale’s Child Study Center into a single space serving children with behavioral health needs. Using biophilic design principles, unexpected architectural details, and colorful art, the new facility creates a welcoming and nurturing retreat. FCA’s design process featured a series of workshops reaching across a variety of user groups to create a shared vision of the new Center.
Columbia University
Institute of Comparative Medicine Vivarium Modernization
New York, NY
34,000 SF




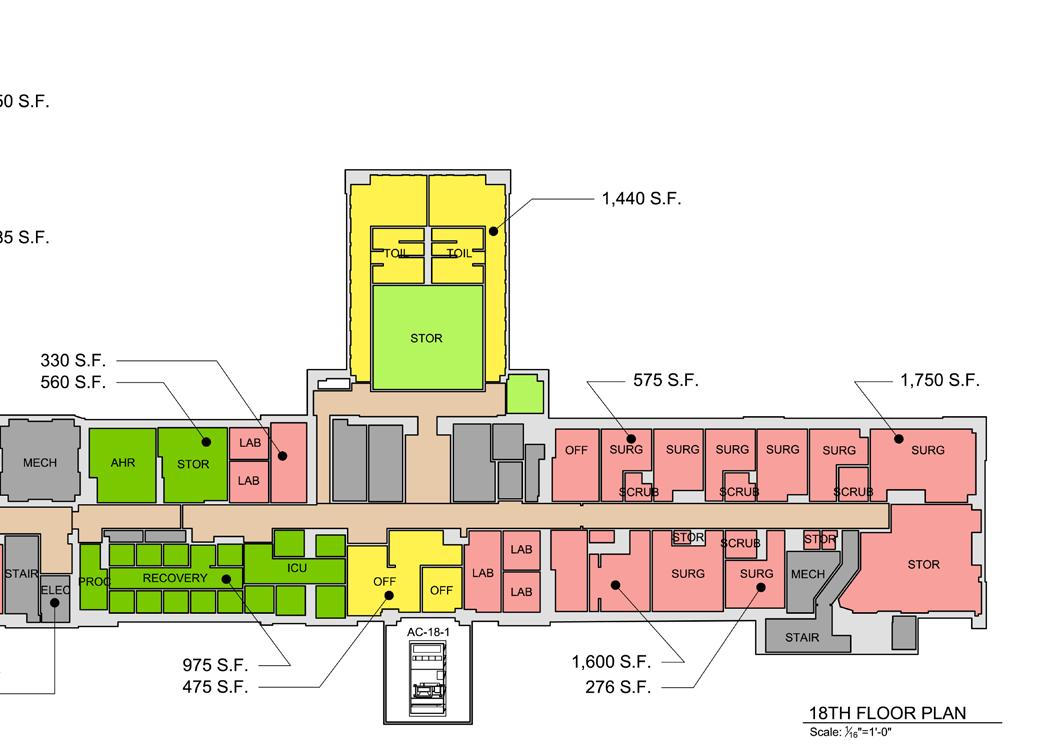
FCA completed the feasibility study for this critical animal research facility. It included planning to upgrade the existing cagewash components with the understanding that they would remain in use during construction, as well as replacing outdated HVAC and exhaust equipment to meet AALAC guidelines for redundancy and reliability.
University of Pennsylvania
Department of Pathology and Laboratory Medicine
Philadelphia, PA
26,500 SF
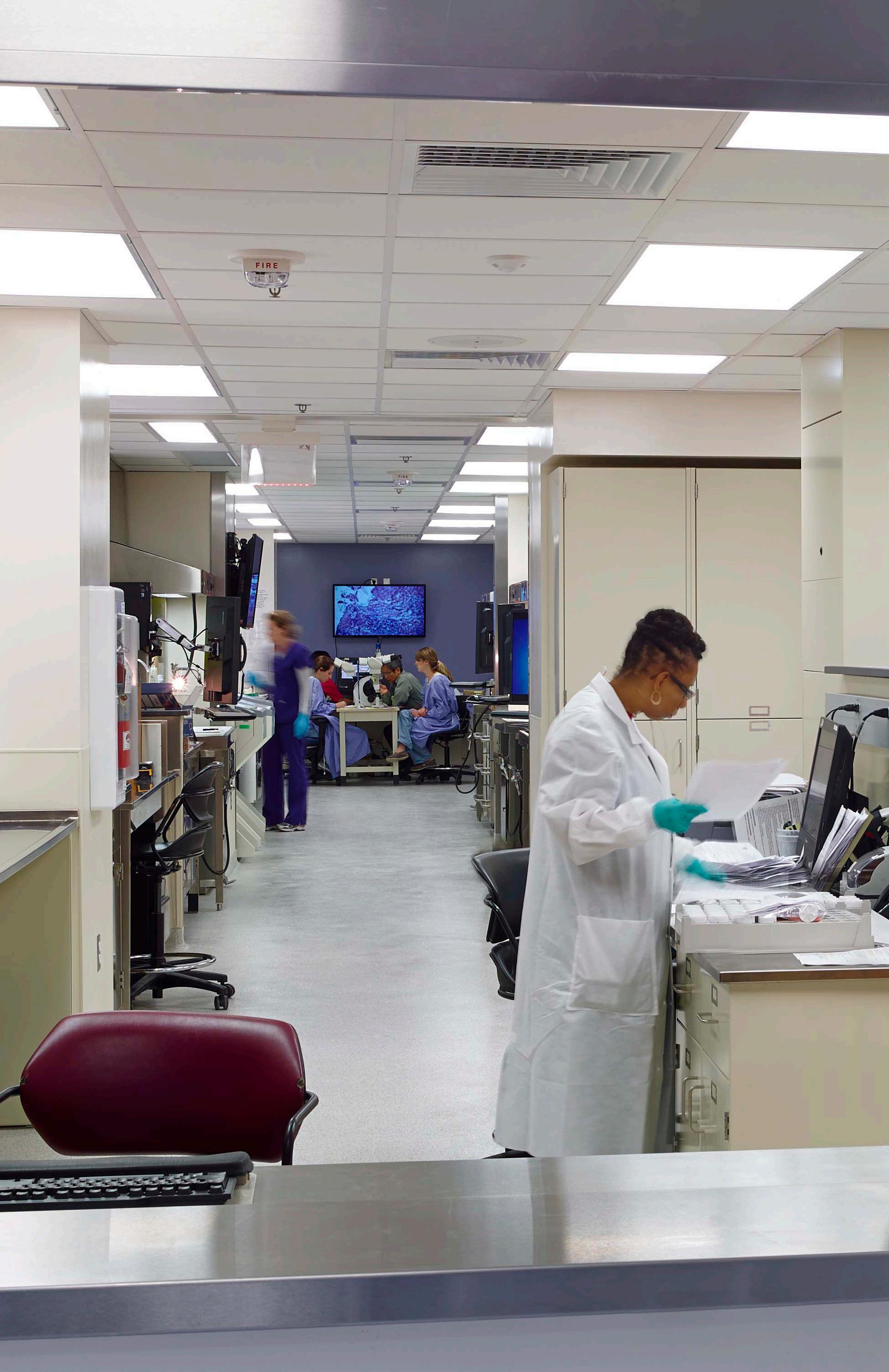

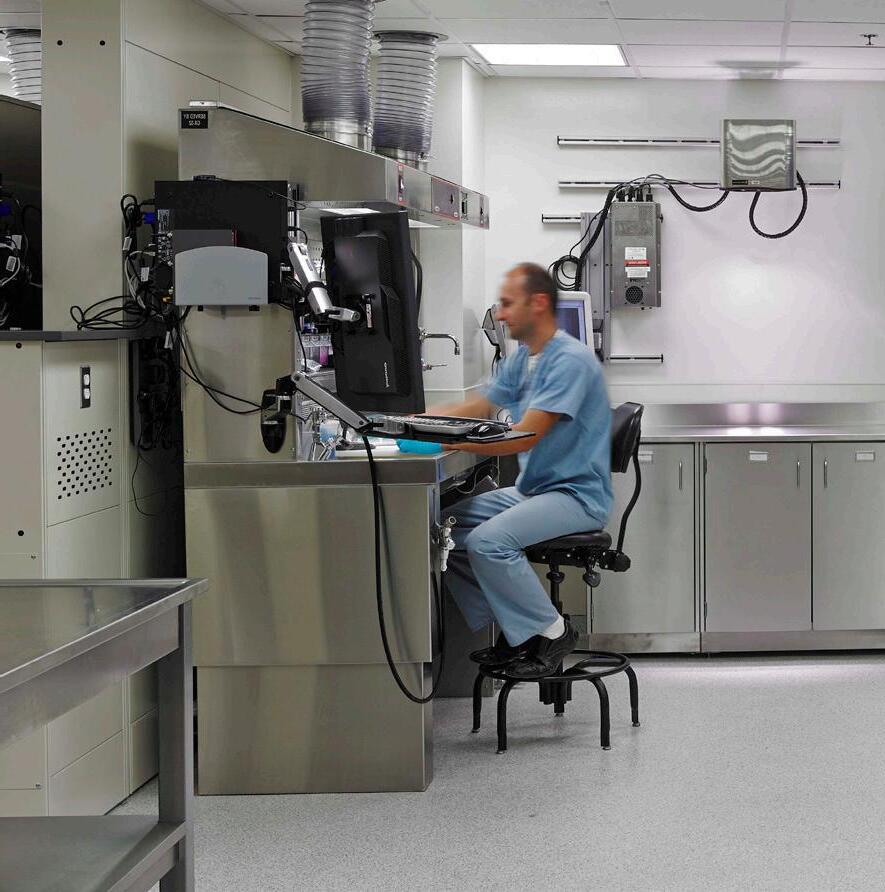
FCA designed alterations to improve workflow and increase space for the technical procedures and processes performed on the floor. The scope included capturing decanted space within the floor to allow for significant expansion of the grossing lab and sign-out functions, plus increased capacity for growth in faculty.
William Black Building Renovations
New York, NY 24,000 SF


FCA provided design services to convert and fit-out wet research labs and support spaces including new floors and ceiling coverings, new wall partitions, data and telephone infrastructure, and electrical and mechanical system upgrades. Condition assessments were conducted for supply and exhaust fans serving the 12th floor and its proximities. FCA also conducted an assessment of the 15th Floor’s MEP systems and its existing conditions, including a code review based on the latest New York City code.
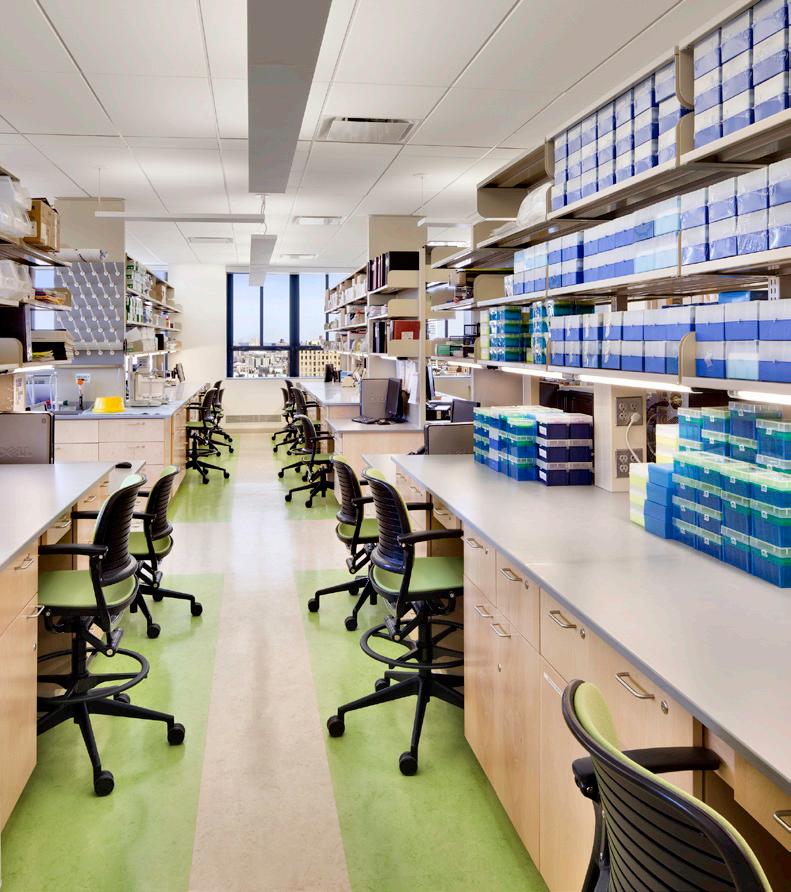
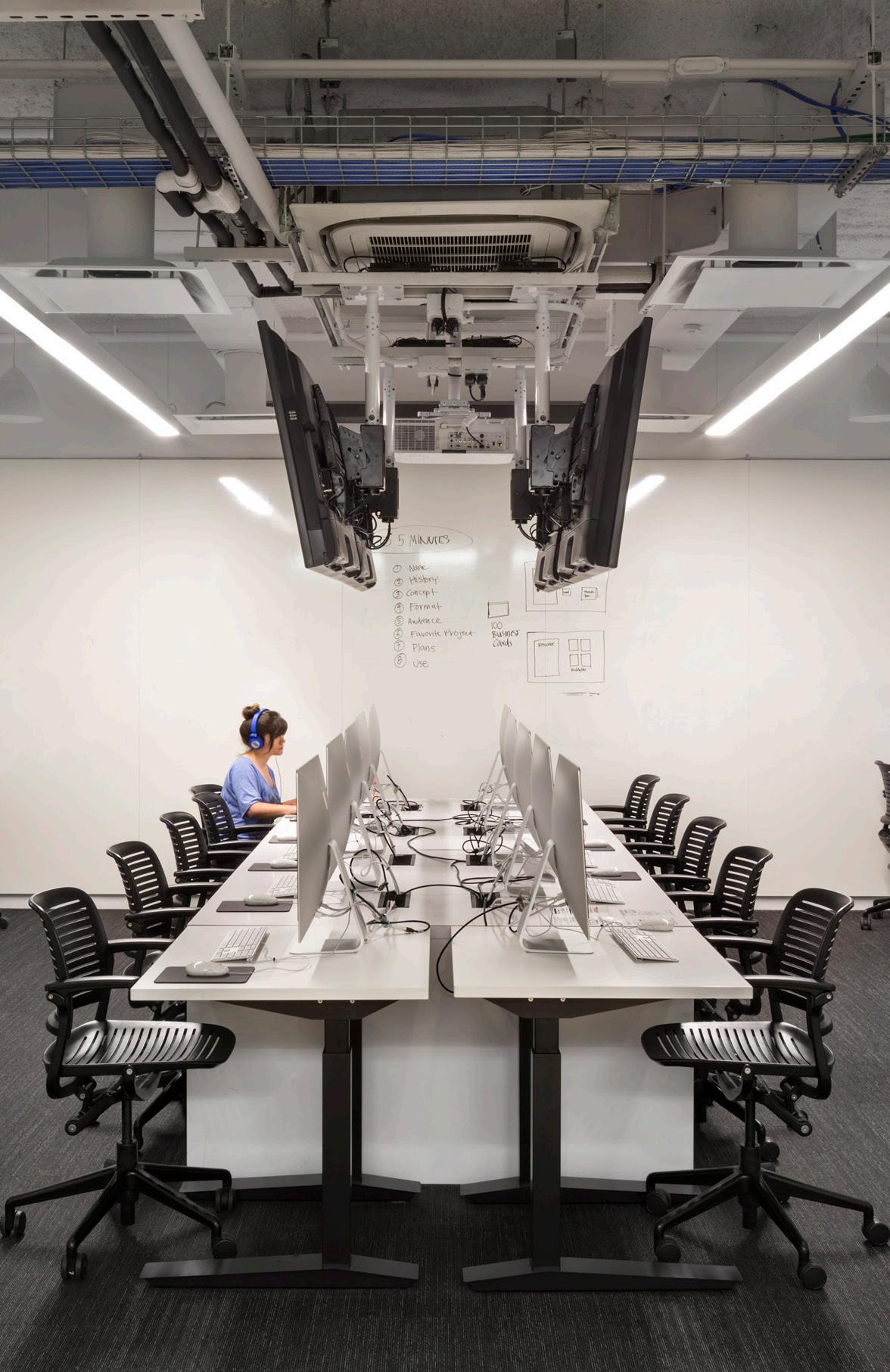
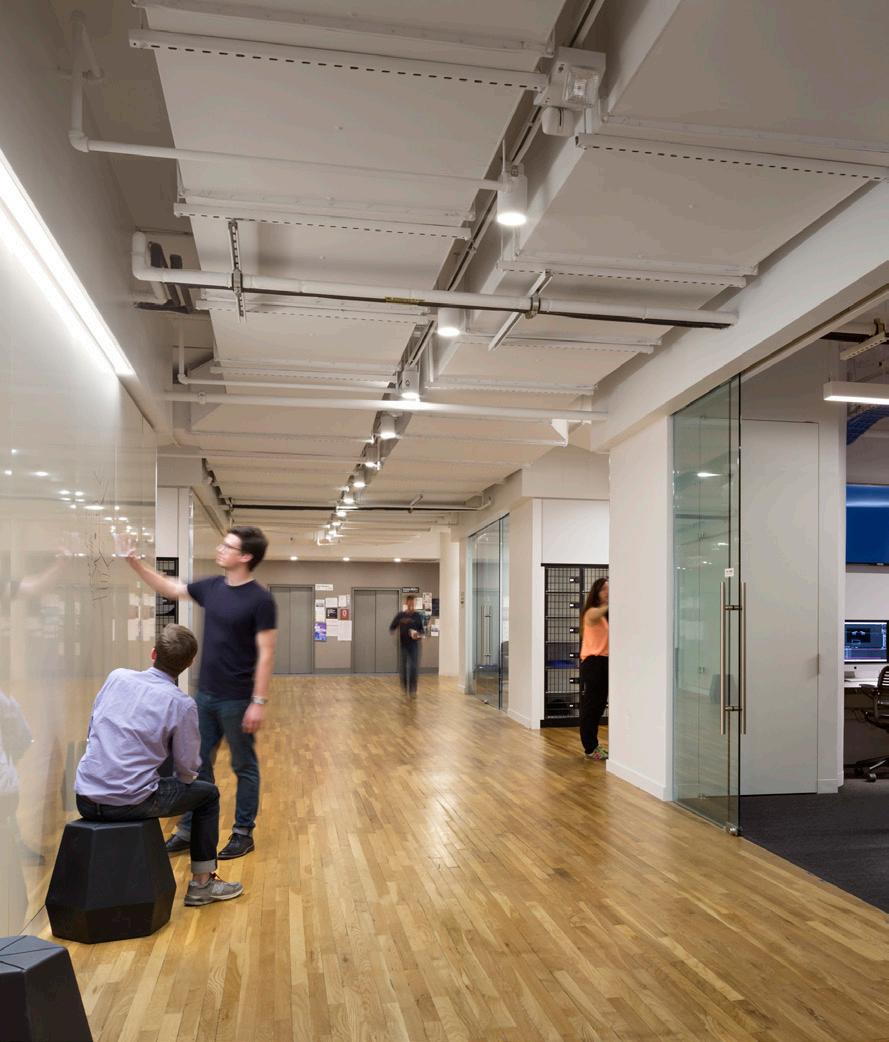
This project represents an adaptive reuse of a Gold Coast mercantile building to create flexible, technologyenabled collaborative spaces that support pooled classroom uses. It condensed fragmented programs into an integrated stateof-the-art digital learning lab, providing a variety of mutually interdependent design, media, and filmrelated teaching and project activities.
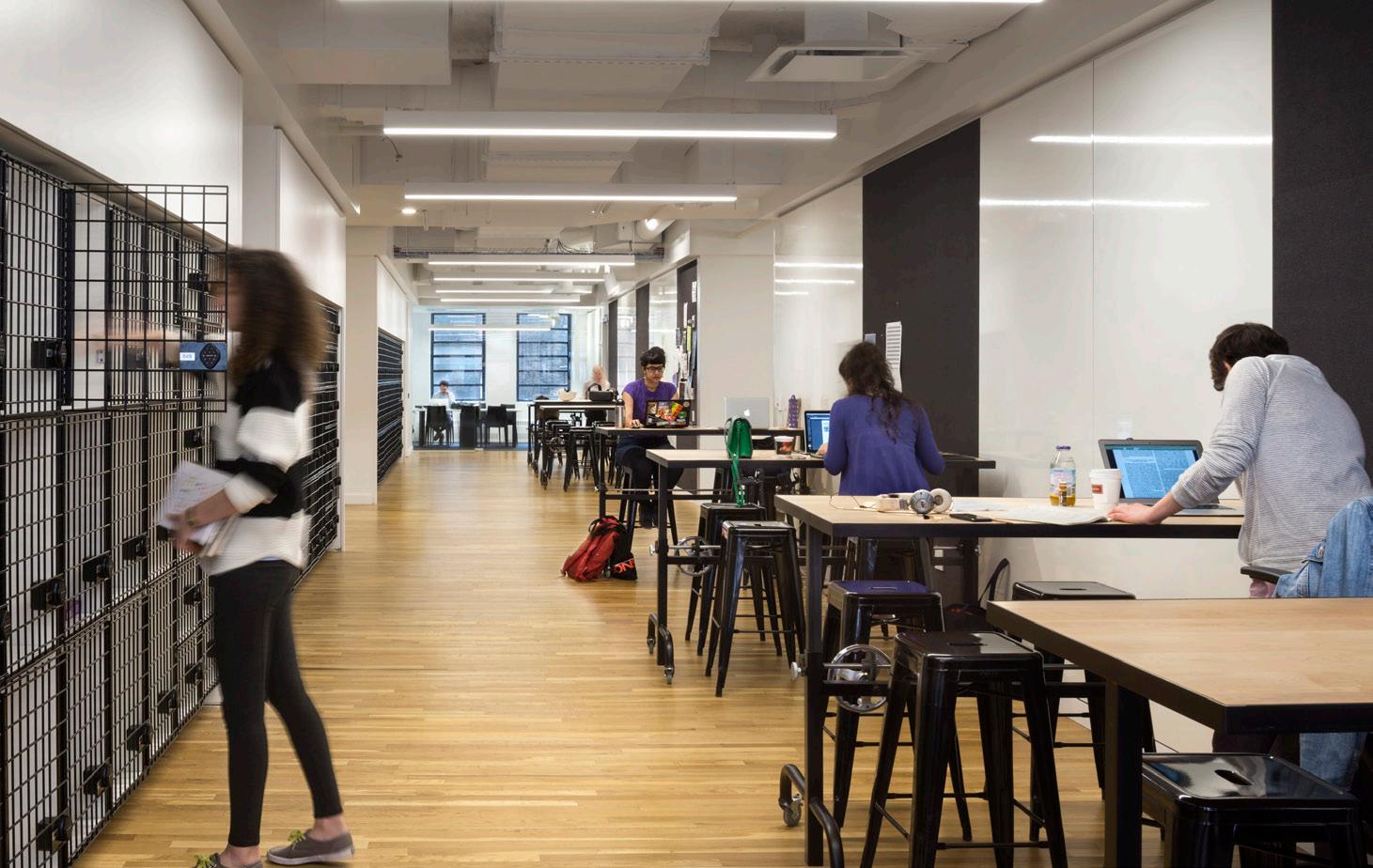

Princeton University
Moffett Hall & Engineering Quad Laboratory Renovations
Princeton, NJ 15,000 SF
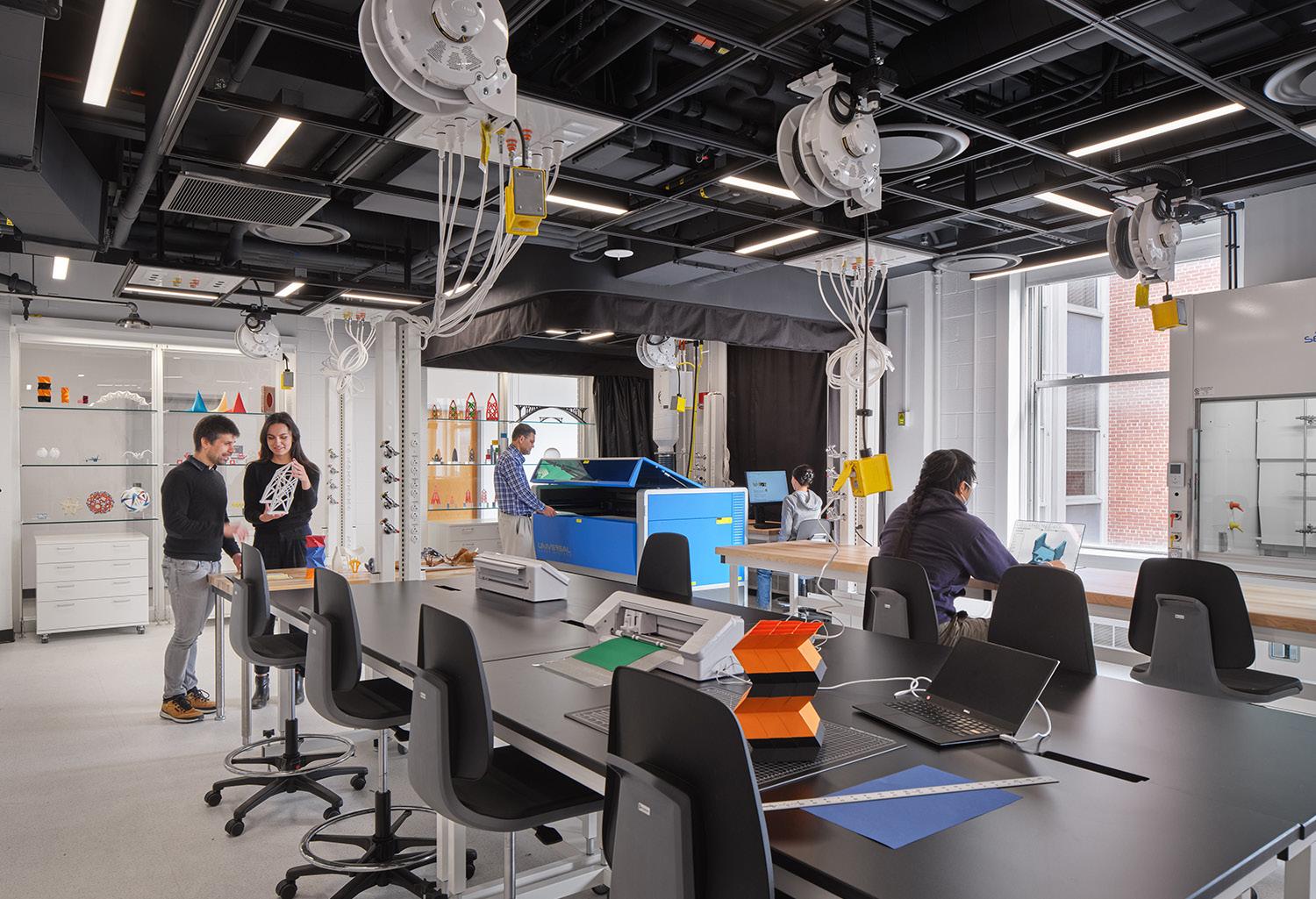

Princeton University required architectural and engineering design services for renovations of existing laboratory spaces within the “J-wing” of the Engineering Quadrangle. The project included the alteration and renovation of several rooms to create four separate and distinct laboratories for four faculty members. Primary goals included efficiency of design with flexibility related to possible future conversions and additions. Lab functions included a makerspace for small robotics, thin film electronic research, quantum computing, and condensed matter physics with microwave photons research.




This innovative enhancement to the Yale School of Nursing Simulation Center expanded the program’s educational opportunities with a new standardized patient lab and home care lab that facilitate the transfer from classroom learning into clinical practice.
West Campus Imaging Core
West Haven, CT
7,200 SF
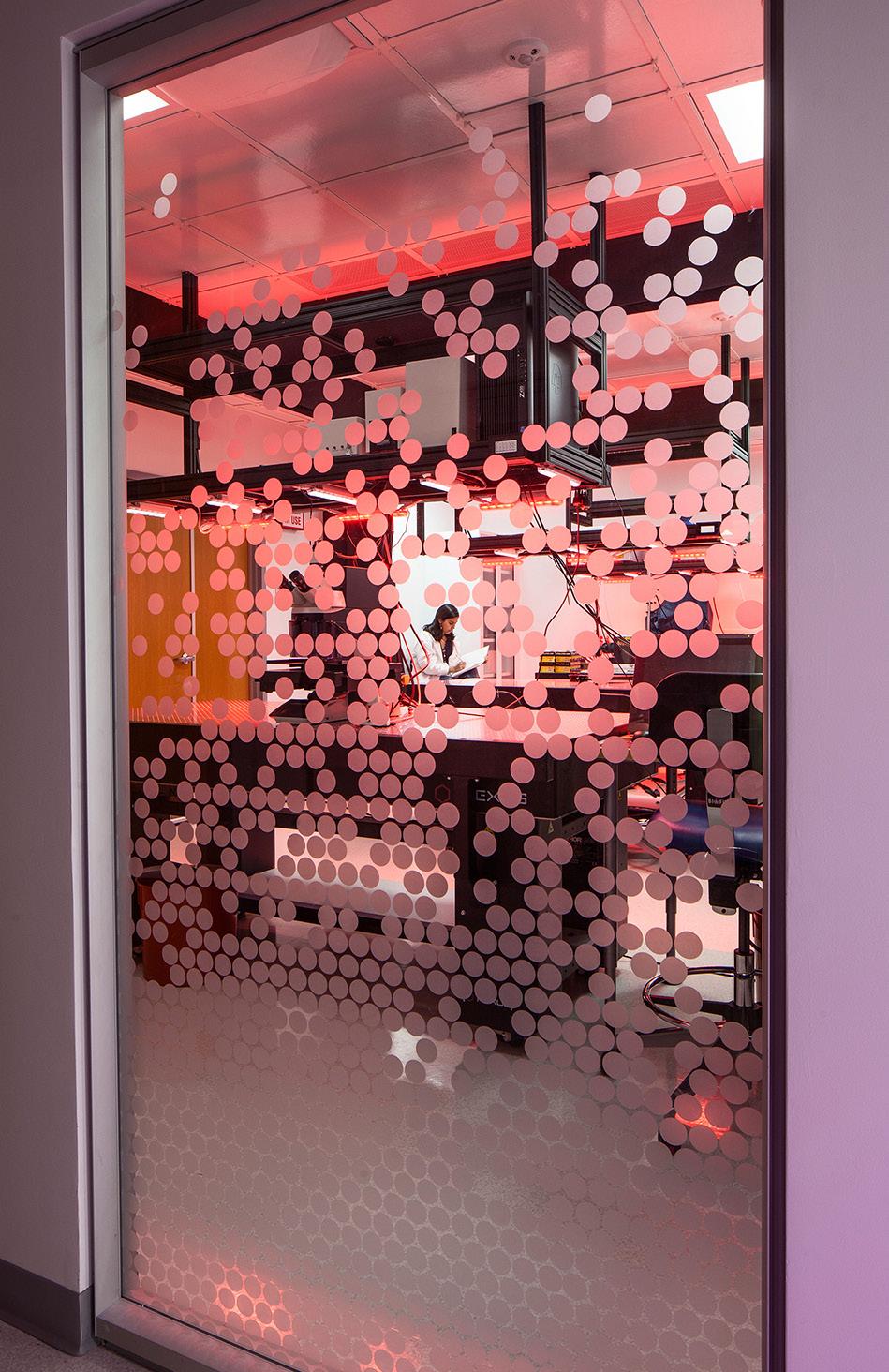
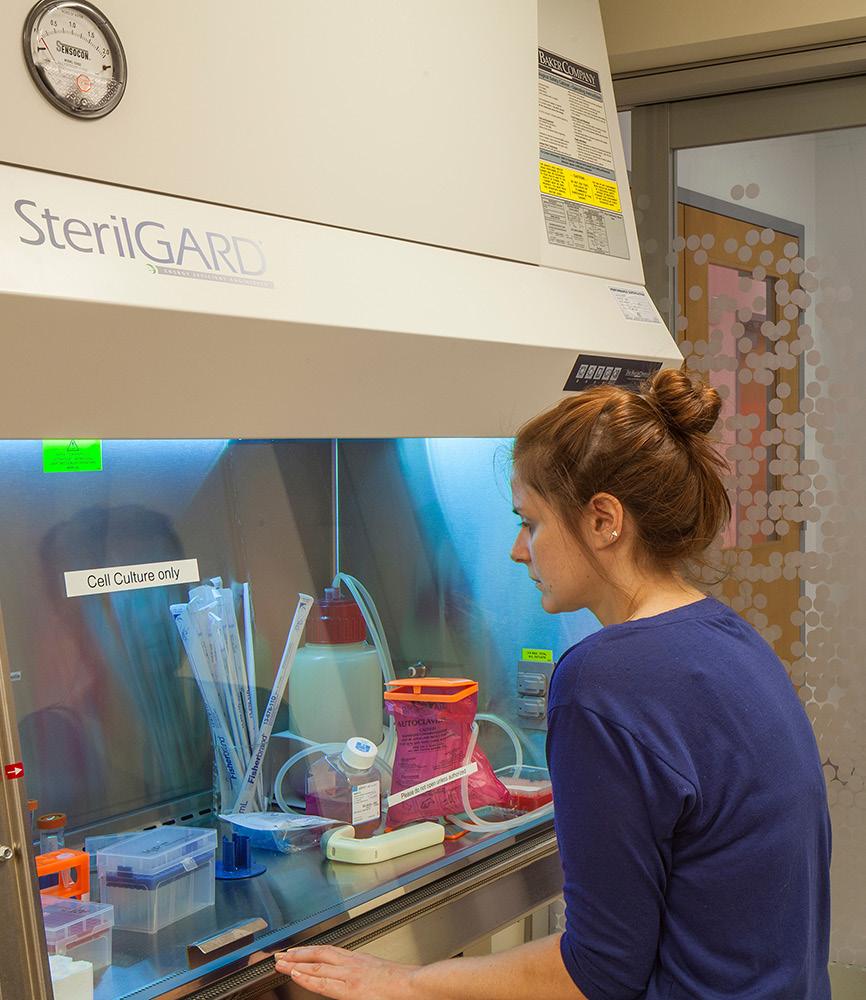
The Imaging Core at Yale is an innovative research laboratory that houses a collection of shared microscopes and sample preparation resources to support on-going research. Rooms were strategically designed in the basement of a facility to reduce daylight and control vibration that could have a negative impact on the research being performed. This state-ofthe-art facility is designed with plus/minus .5 degrees Celsius of temperature uniformity and performs to class 100 clean room level.
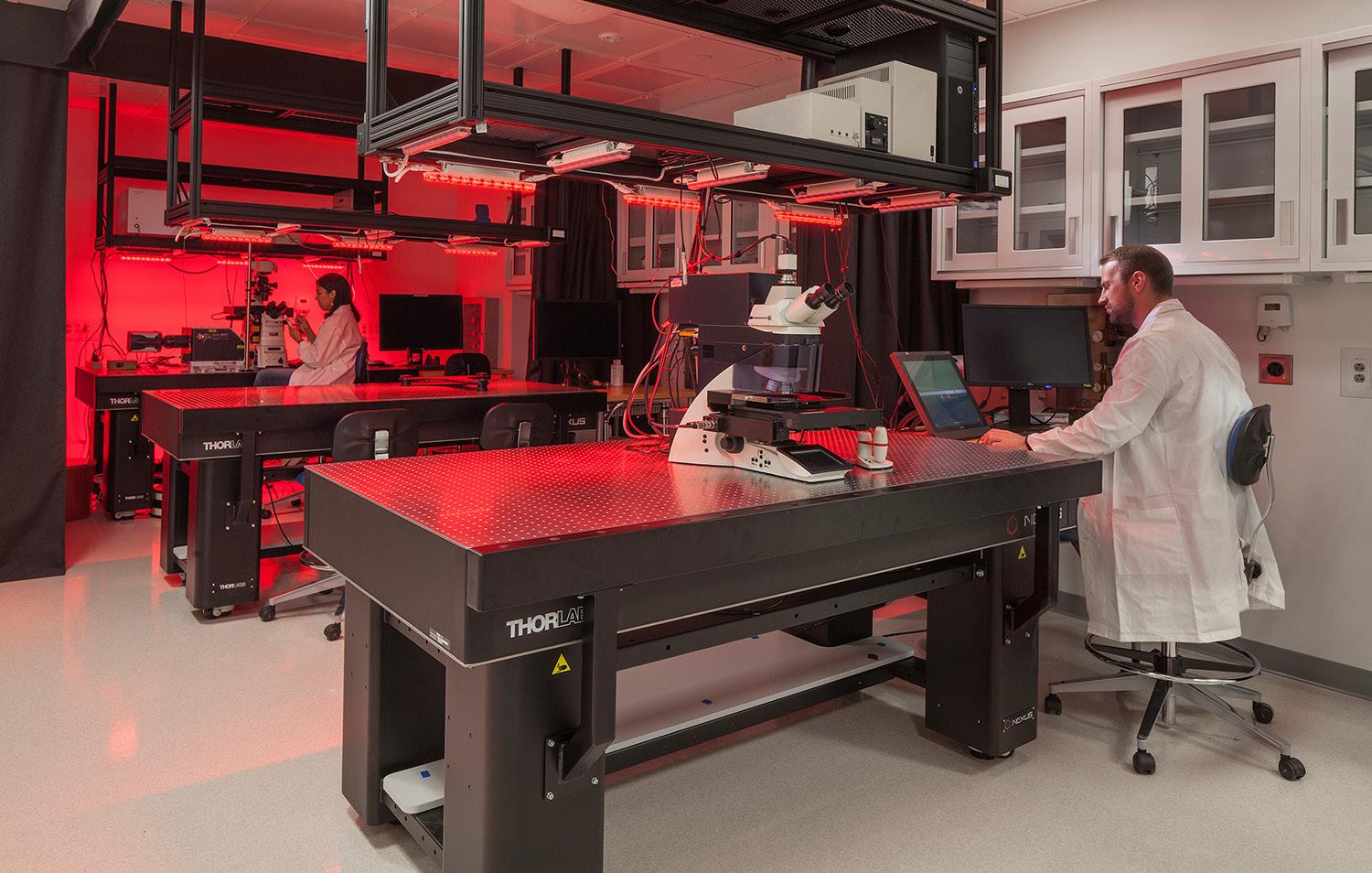
Communications and Computing & Engineering
Hamden, CT
6,450 SF

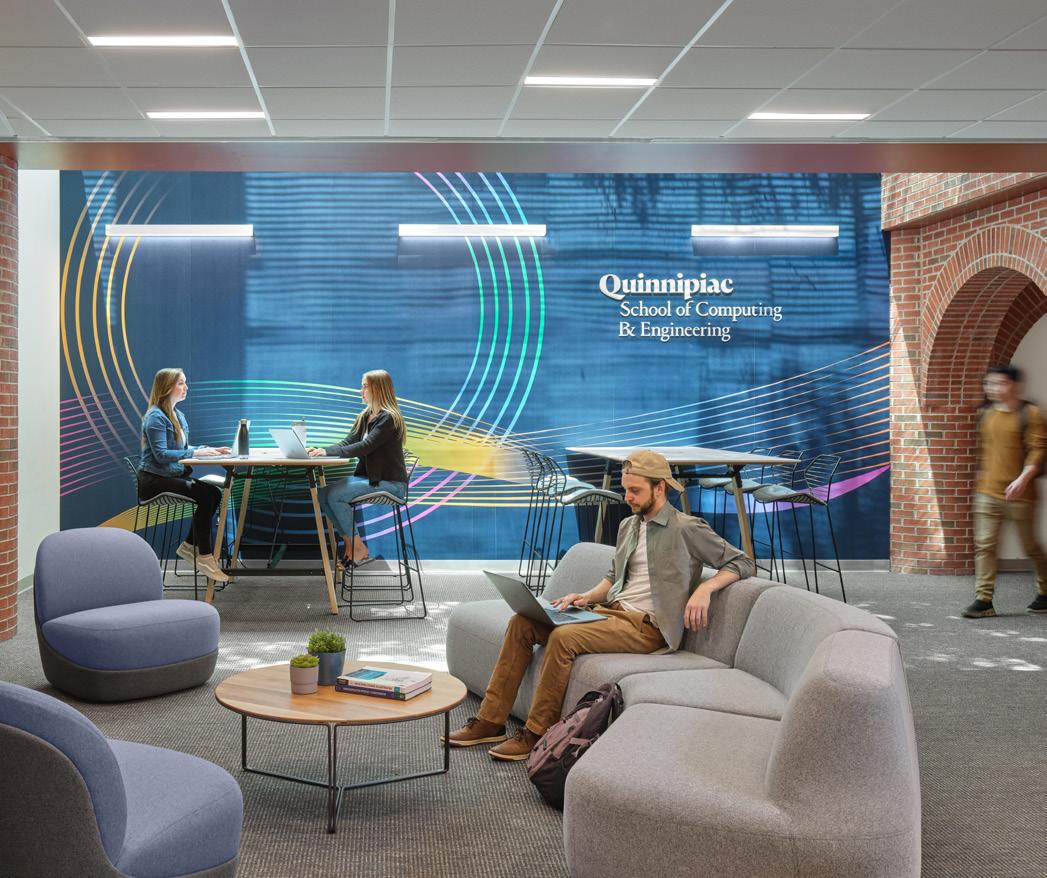
The Communications and Computing & Engineering building is a spacious facility shared by the engineering program and the School of Communications which has become a highlight of tours for visitors and prospective students. Renovations focused on adding collaborative offerings and turning an underutilized gathering area into a prime meeting place for interdisciplinary teamwork and connectivity, while maximizing available daylight and openness.

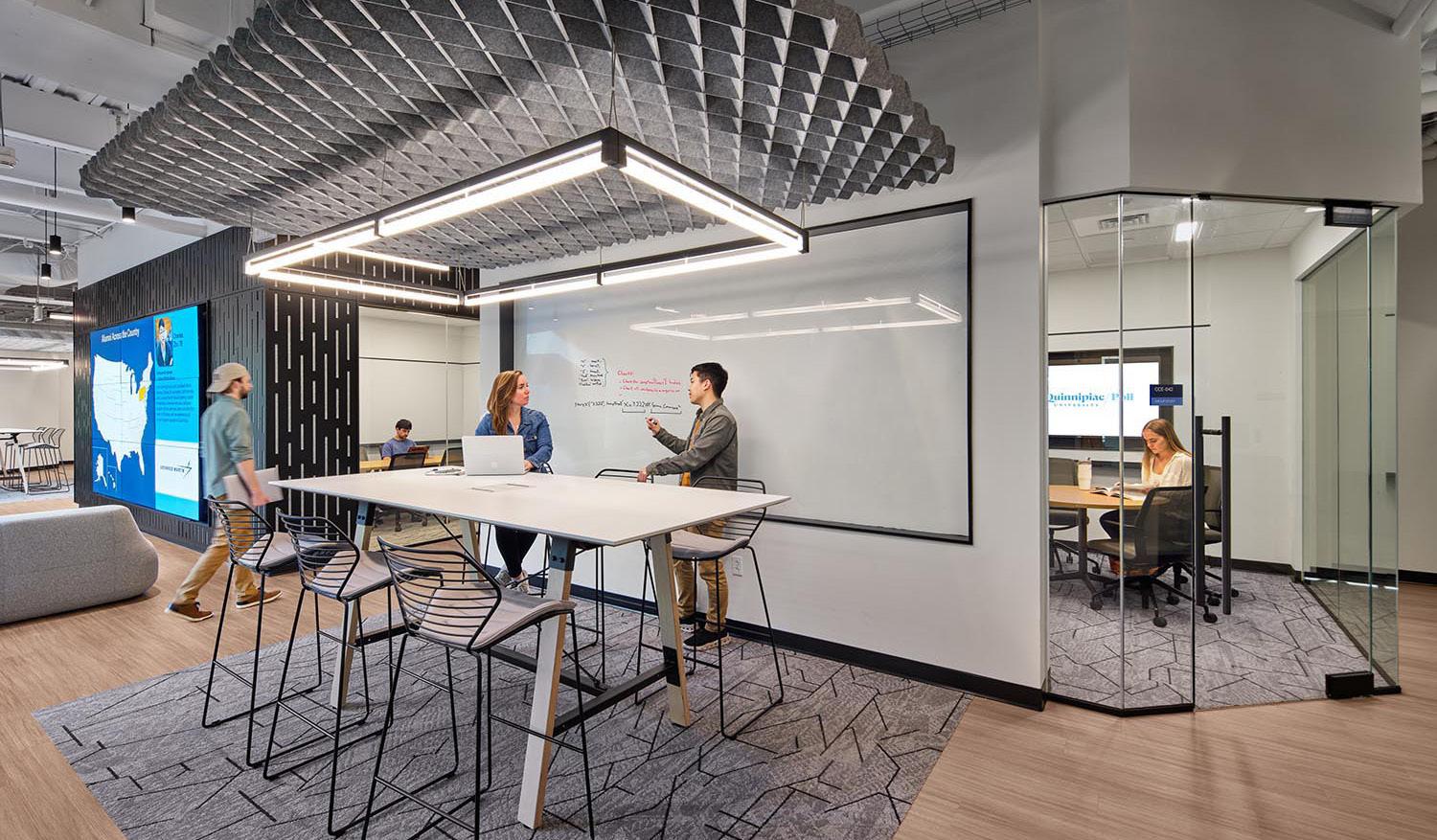
New Haven, CT
3,500 SF
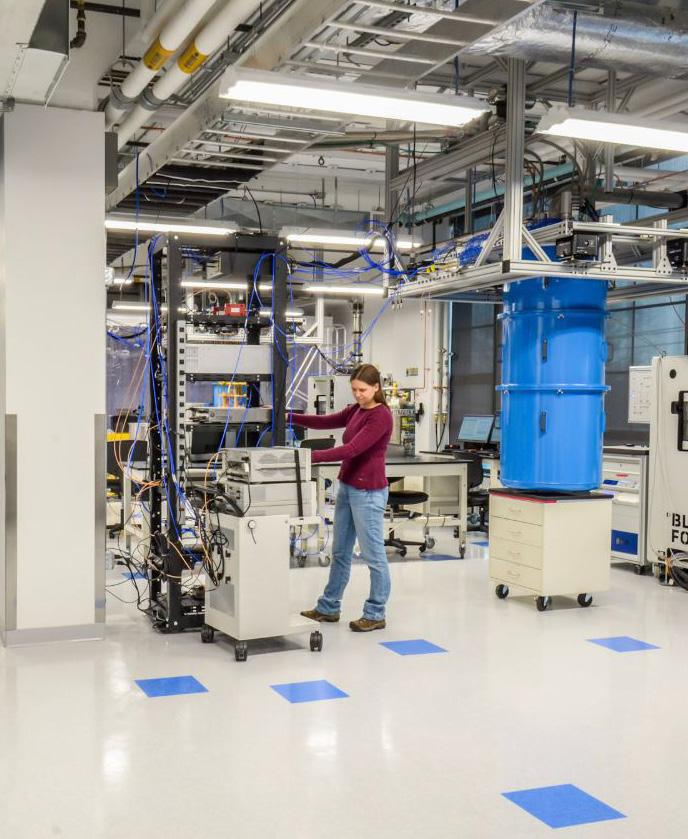
Drawing on a deep well of experience in the design of highly specialized commercial and institutional research spaces, FCA has delivered several customized technical spaces for the growing quantum computing industry. Facilities house ultra-lowtemperature dilution refrigerators necessary for operating superconducting quantum circuits, which serve as the foundation for scalable, modular quantum computers. These circuits function like artificial atoms and act as quantum bits, or qubits—the basic units of quantum information. Using microwave-frequency control systems, researchers can manipulate, entangle, and measure qubits to run quantum algorithms capable of solving certain problems that are intractable for classical computers.



Winchester Building Aquatics Renovation
New Haven, CT
2,160 SF
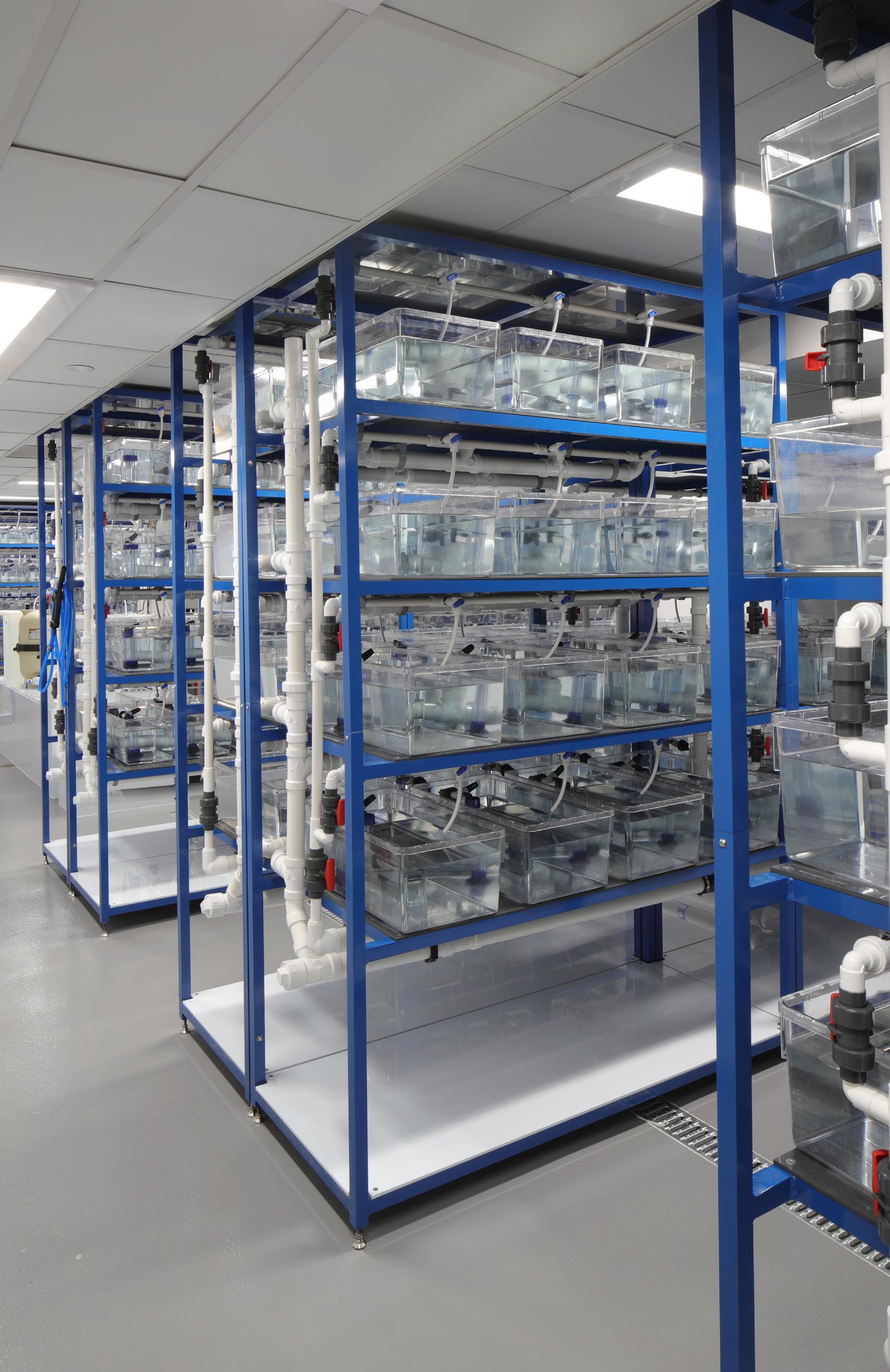

This basement-level project consisted of multi-phased construction for the care of xenopus tropicalis (western clawed frogs). The program included a quarantine room, and dedicated juvenile and adult holding rooms each with unique environmental parameters. The design required creative problem solving to coordinate racks with existing floor drains, accommodate limited ceiling height, and integrate the existing main building steam lines which could not be relocated.
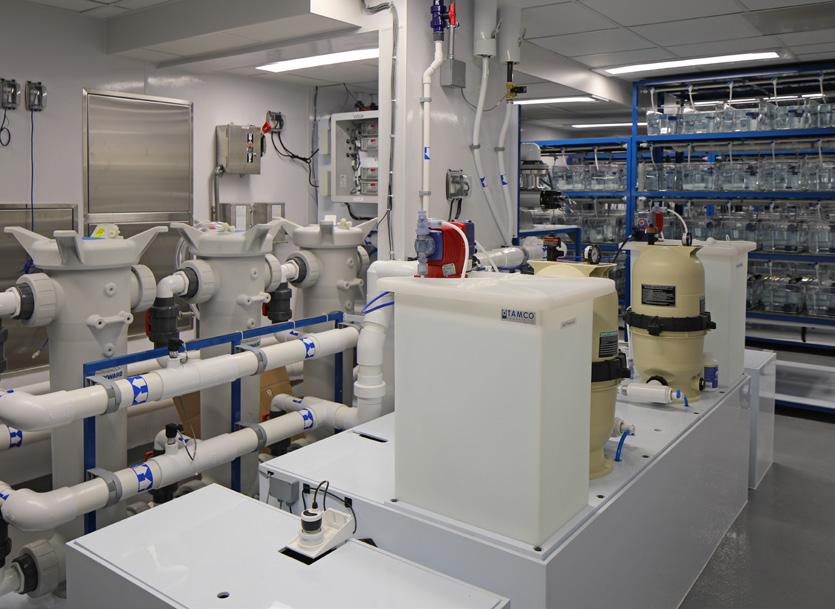
Yale University
Department of Geology & Geophysics Clean Lab
New Haven, CT
1,300 SF


This clean lab was designed as part of the Earth Systems Center for Stable Isotopic Studies within Yale University’s Kline Geology Building for the Department of Geology and Geophysics. Housing several mass spectrometers, the lab consists of a metal free environment with associated independent mechanical systems. Additional features included a gowning vestibule air lock, balance area, two Class 100 / ISO5 clean laboratories, two mass spectrometer rooms, and several support and mechanical spaces.


FCA led a comprehensive facilities master plan to guide the campus in identifying, prioritizing, and structuring future projects, while strategically capturing value in the campus’s existing property holdings. Engagement has included major efforts towards building consensus throughout the campus community: over 1,400 FTE students, 5,500 employees, 70 principal investigators, and nearly 400,000 annual points of patient contact.
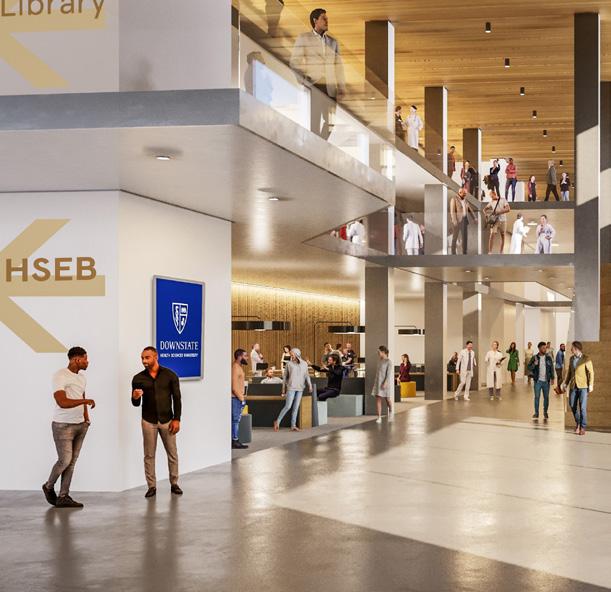
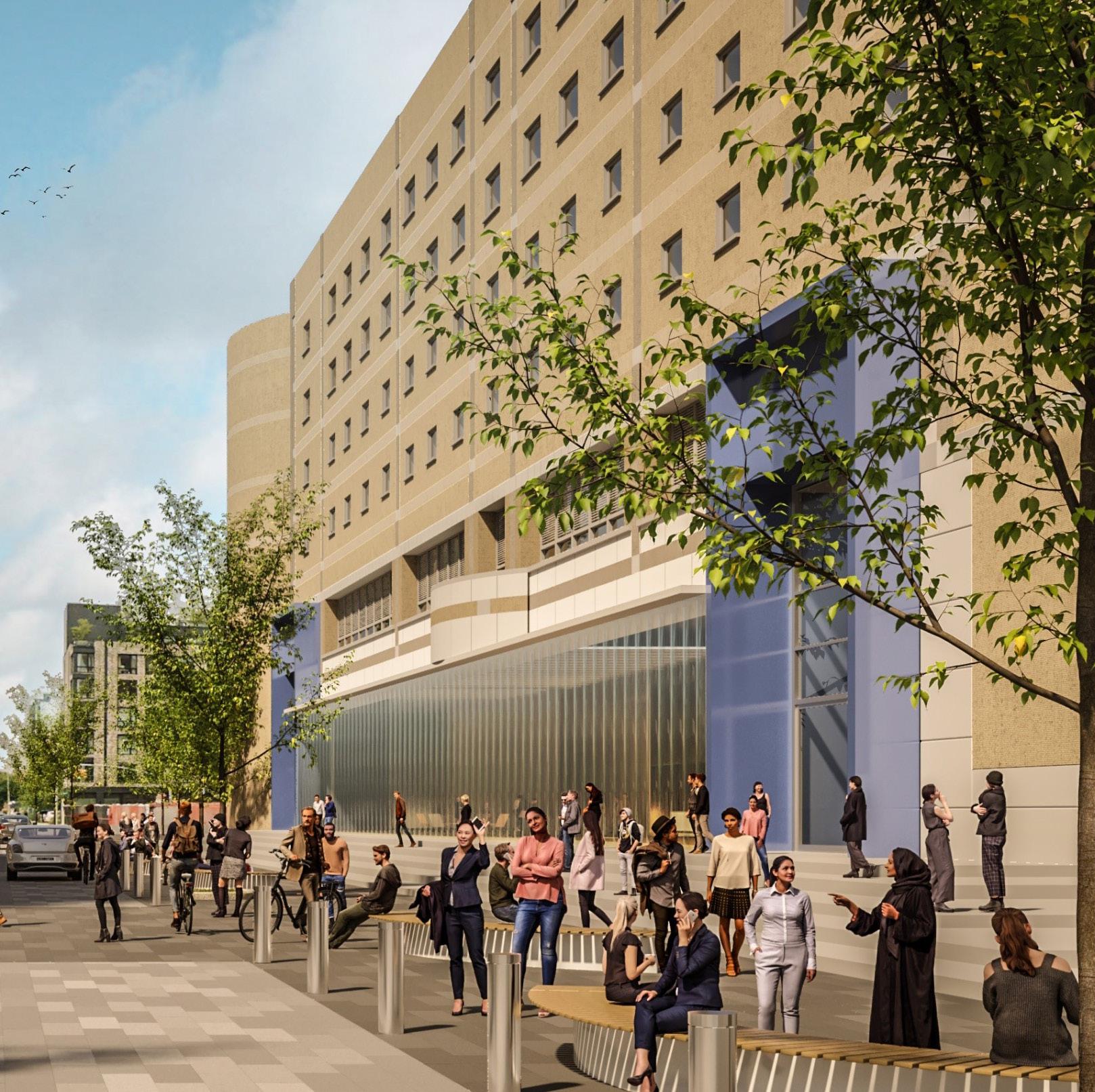


City College of New York
Campus Master Plan
New York, NY


FCA is currently collaborating with CCNY on a campus master plan focused on how the evolution of campus demographics and academic offerings can be supported and accommodated in the future through the considerate stewardship of existing facilities. FCA is employing a data-driven and design-focused process to harmonize the spatial, facility, operational, and capital priorities in a near-term and long-term implementation framework.
North Hall Redevelopment Plan
New York, NY
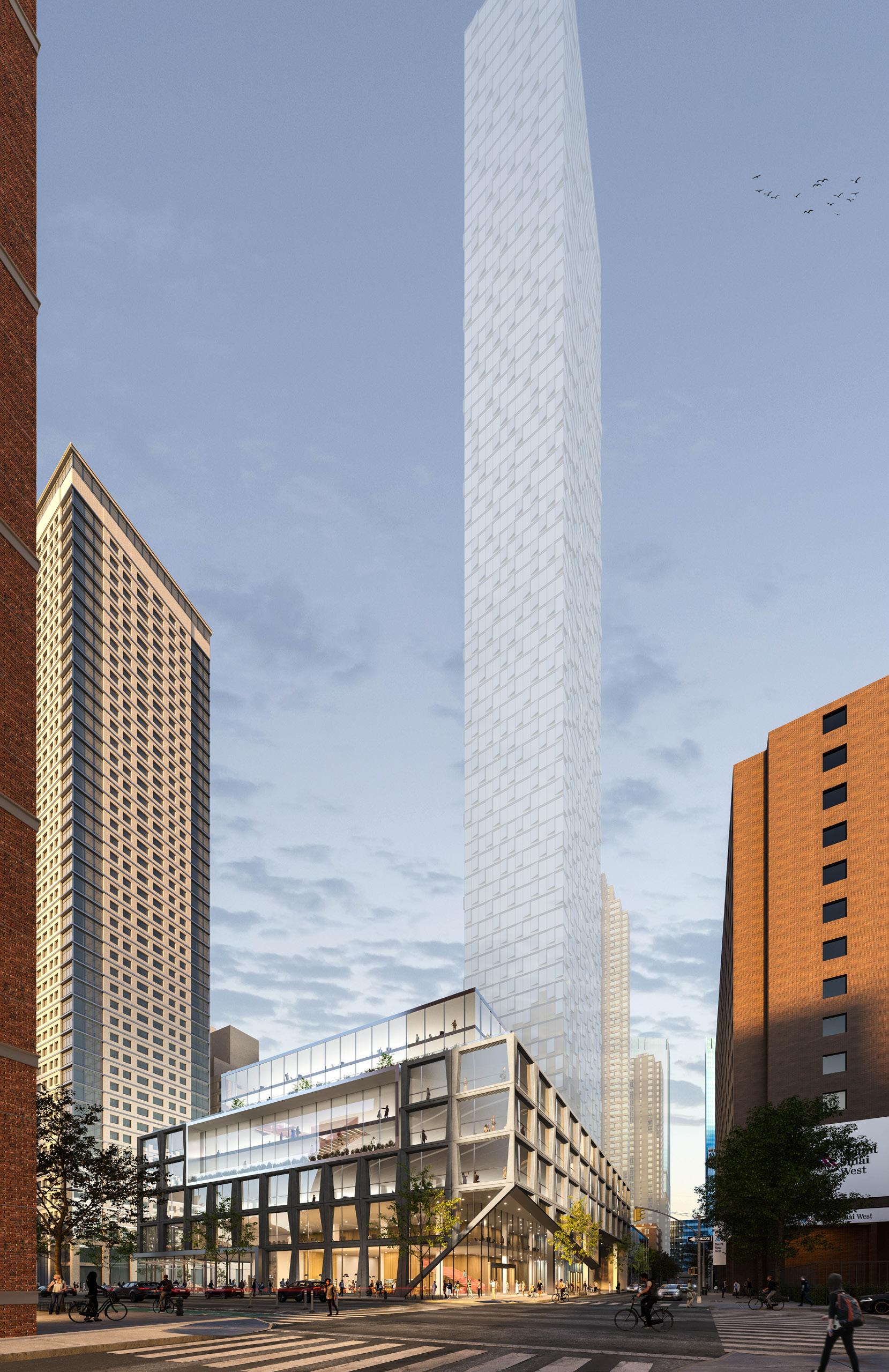

FCA completed a zoning and due diligence study for a 1.6acre parcel owned by the City University on the West Side of Manhattan. This is in preparation for a public-private development project that will include 355,000 SF of higher education facilities in conjunction with a residential tower. FCA operationalized CUNY’s program and conceptualized the overall development. The value proposition of a long-term nocost land lease is to be made in exchange for development of the education component.
