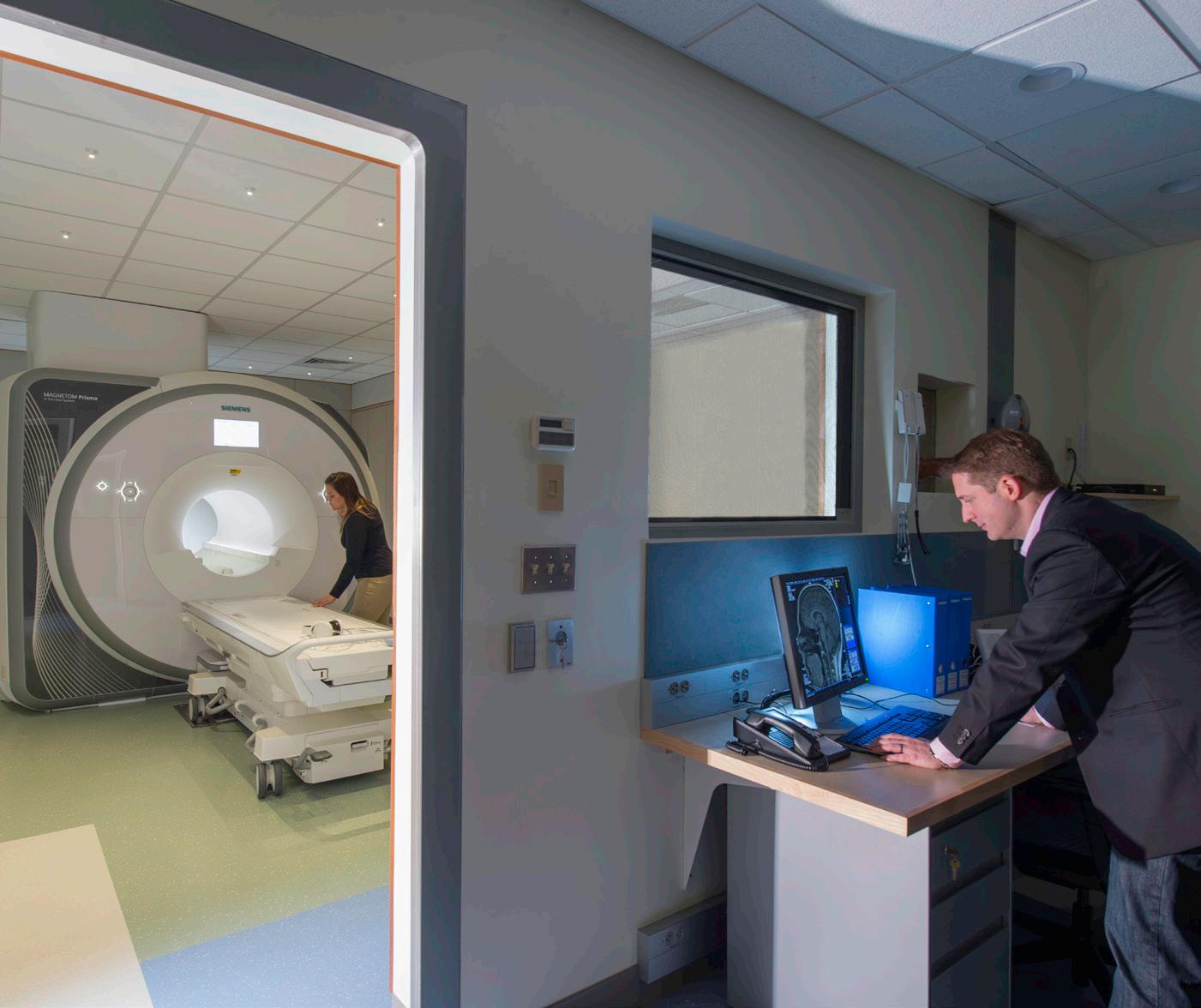
Lookbook



Lookbook

FCA is a full-service architectural and design firm. Employing a rigorously collaborative process between ourselves and our clients, we define and create resonant spaces uniquely suited to the needs of those who use them.
We design buildings and spaces that enhance our clients’ lives, including innovative healthcare environments that support healing, efficiency, and well-being.
New York
Philadelphia
New Haven
Orlando
Experience
35% of staff has 20+ years of experience
Stability
90% revenue is from repeat clients
Size
150+
People
We design spaces for all through an inclusive process, tailored to align with the unique culture of each client.
Place We create environments that elevate the human experience through a deep “sense of place,” using holistic, empathetic design.


Planet We are committed to environmental responsibility through innovative, sustainable strategies.
Process We live a highly collaborative journey with imaginative and inspiring design.
Prosperity We create value for our clients and communities to thrive and succeed.


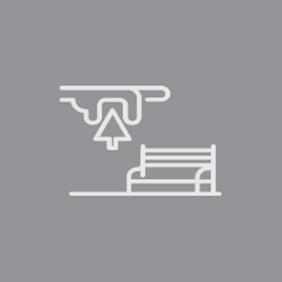








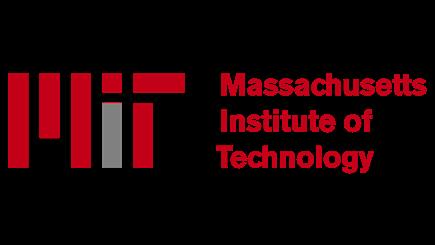
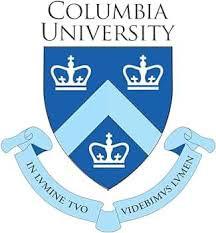

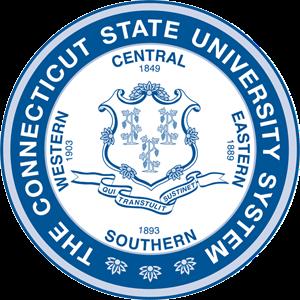




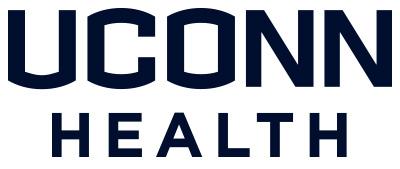



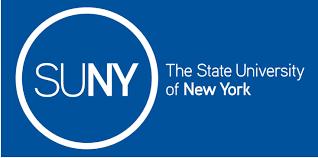
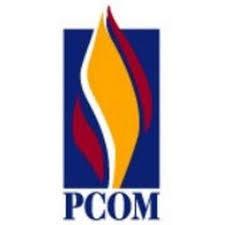







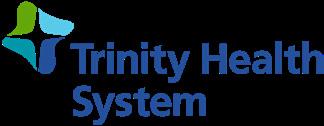



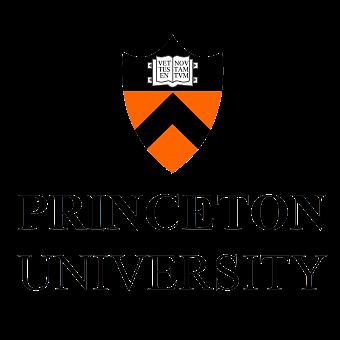

Nursing Units
Medical / Surgical Nursing
Unit
Oncology Nursing Unit
Intermediate Care Unit
Coronary Critical Care Unit
Pediatric Critical Care Unit
Neonatal Intensive Care Unit
Obstetrical Unit
Antepartum
Labor & Delivery
Postpartum
Mother Baby / Maternity Unit
Intensive Care Unit
Pediatric and Adolescent Unit
Psychiatric Nursing Unit
Adult / Child / Both
Alzheimers
Dementia
Clinical Decision Unit
Child Psychiatric Unit
PT / OT
TCU
Bariatric Care Unit
Diagnostic and Treatment Facilities
Emergency Services / Psych
Observation Unit / CDU
Surgical Suite
Imaging / CT / MRI / Etc
Interventional Imaging
Nuclear Medicine
Radiation Therapy
Rehabilitation Therapy
Respiratory Therapy
Renal Dialysis
Endoscopy / In & Out Patient
Chemotherapy Infusion
Hyperbaric Suite / Wound
Care
Specialty Services
Cardiac Catheterization Suite
Hybrid Operating Suite
Orthopedics Suite
Sleep Centers
Counseling Services Facilities
Corporate office
EICU / Telehealth
Central Sterile
Office of Addiction Service and Support (OASAS)
Dentistry
IVF
Family Practice
Cancer Centers
Ambulatory Practice
Ambulatory Surgery Centers
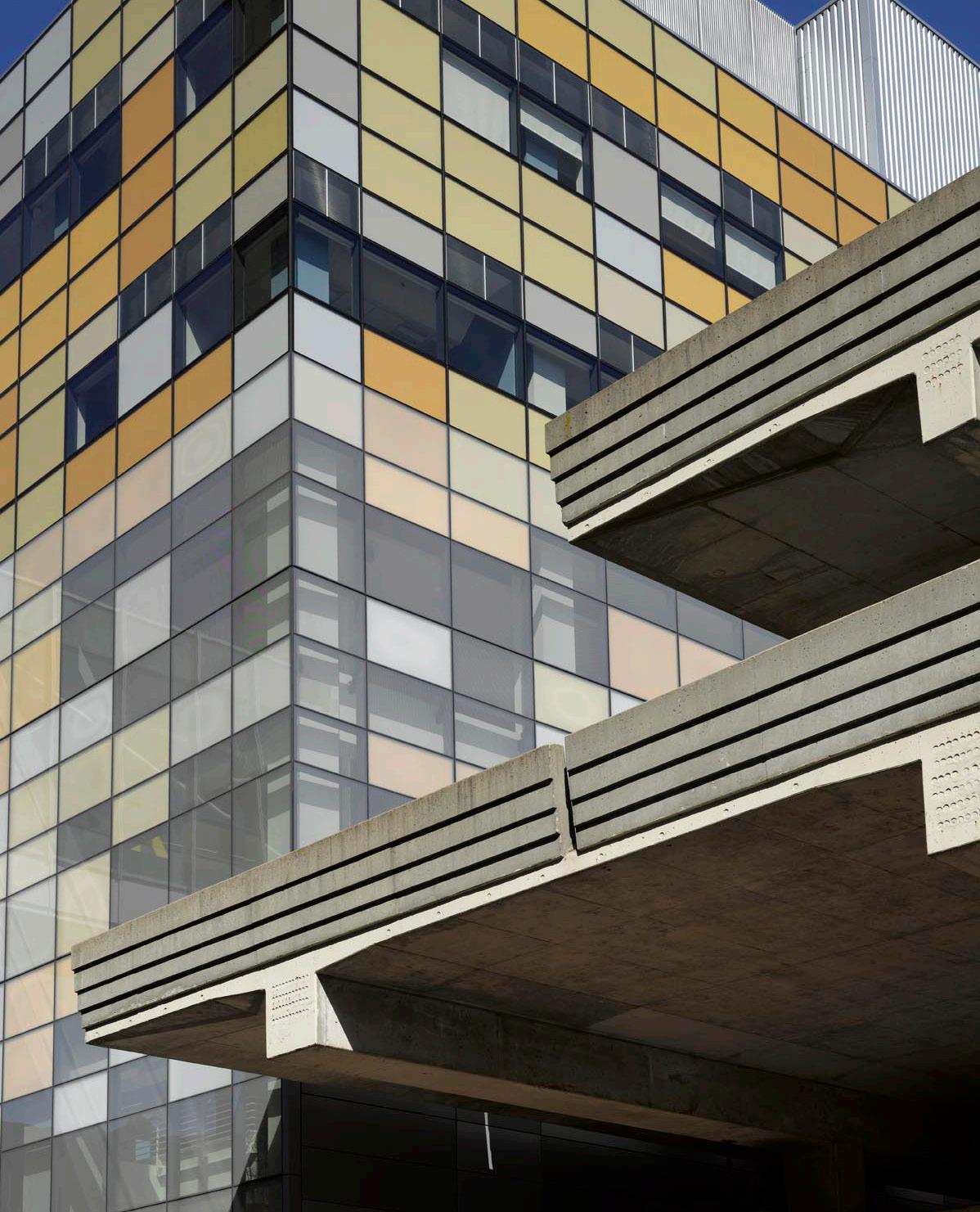
Newark Beth Israel Masterplan and Implementation
Newark, NJ 11 Acres
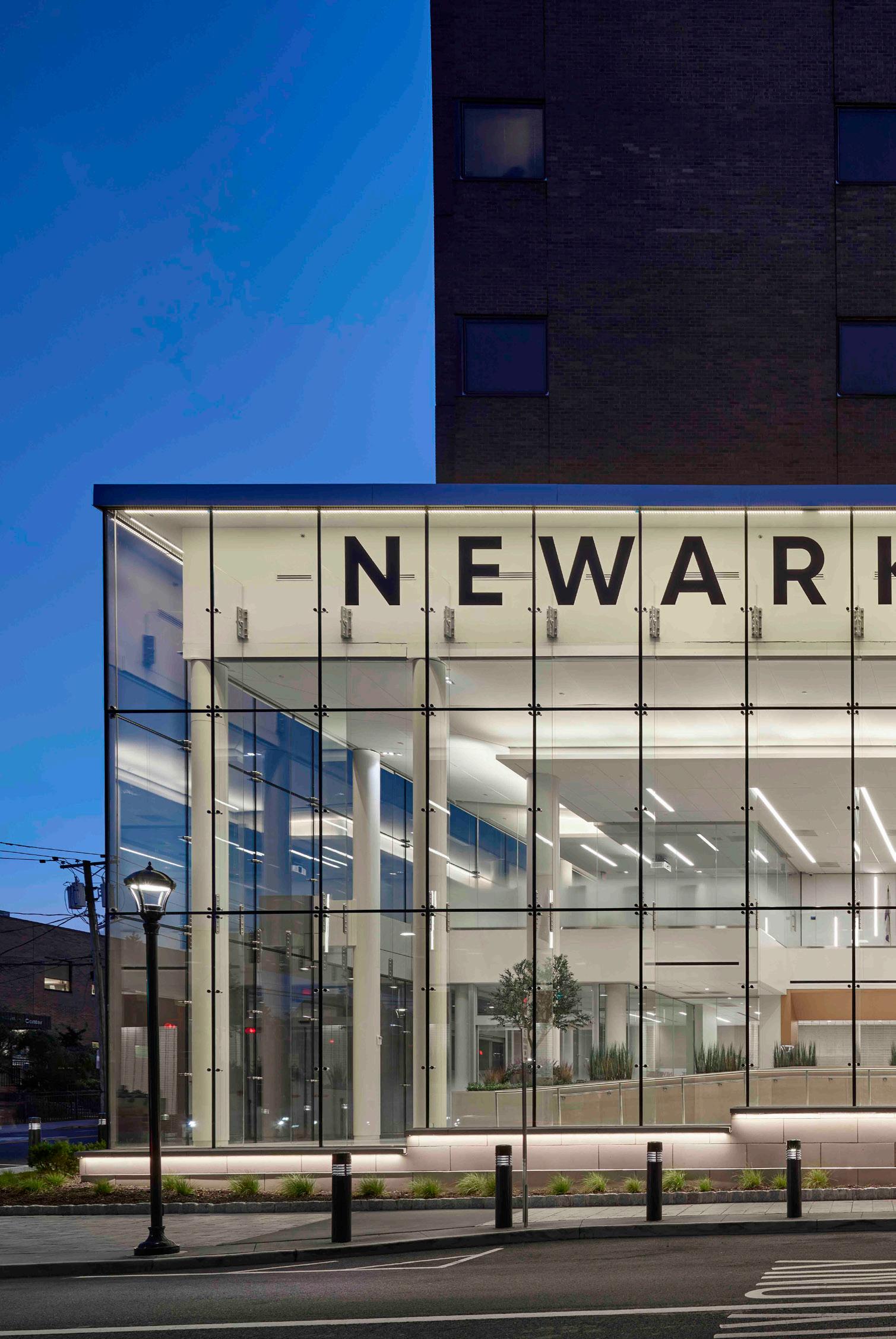
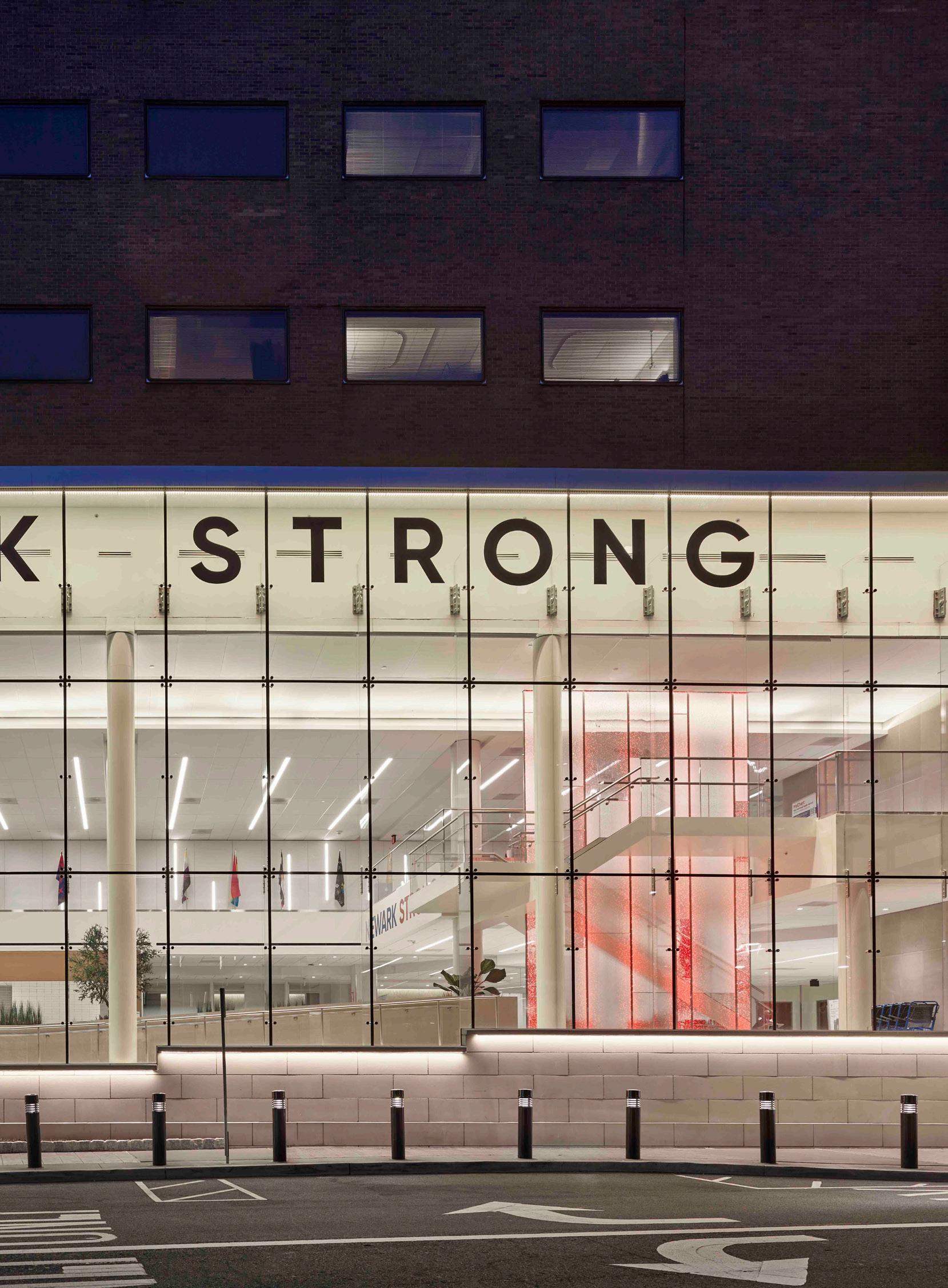
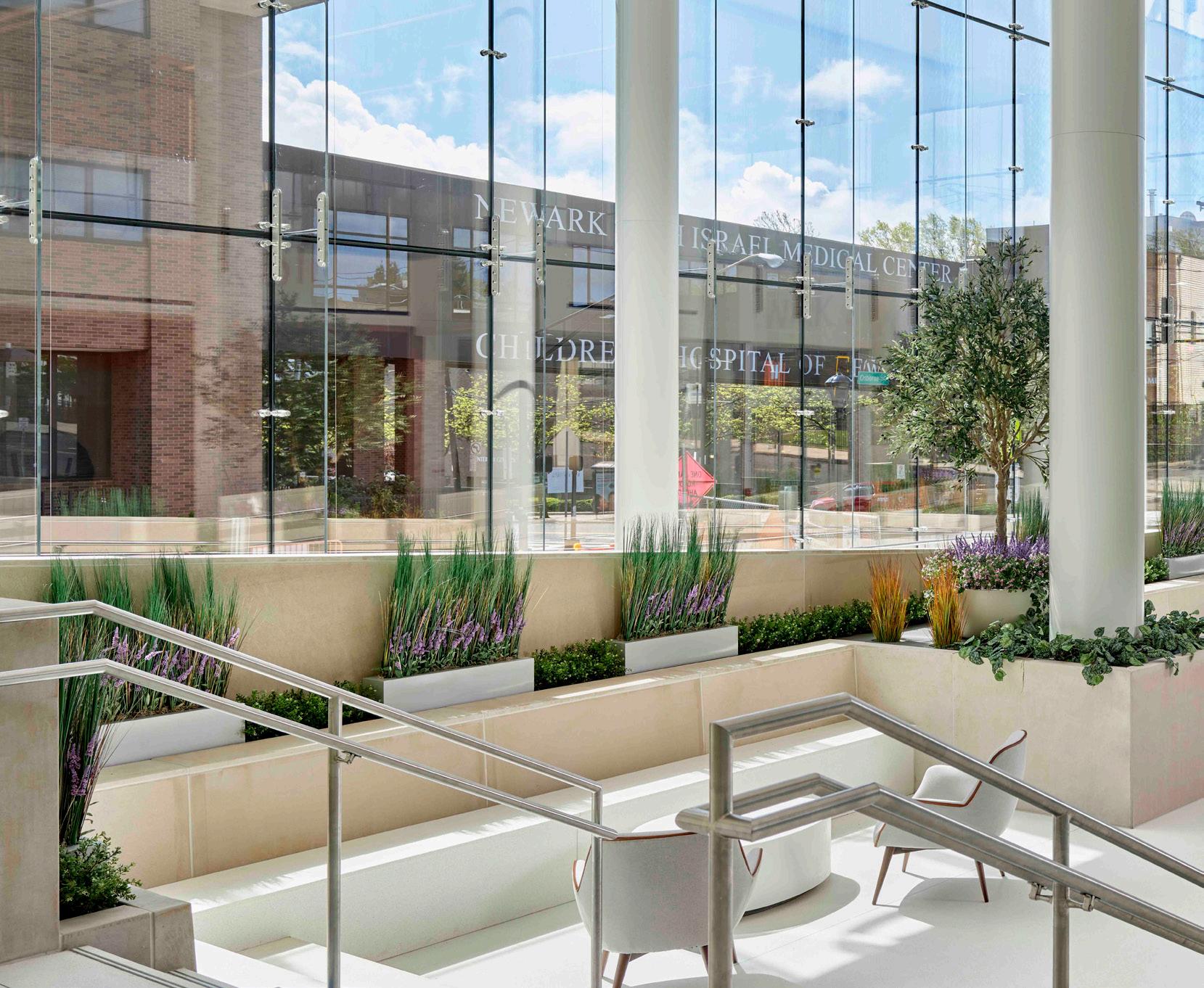
This multiphase renovation, includes an 80,200 SF expansion, a 55,900 SF lobby addition, and a 24,300 SF emergency department extension, and additional spaces throughout. Designed to enhance community connectivity, the facade has been reimagined from a closed brick face into a bright and welcoming lobby, improving the streetscapes and integrated landscapes that promote openness, safety, and interaction with the surrounding urban environment, while the improved patient care areas continue to allow Newark Beth Israel to provide world class care.

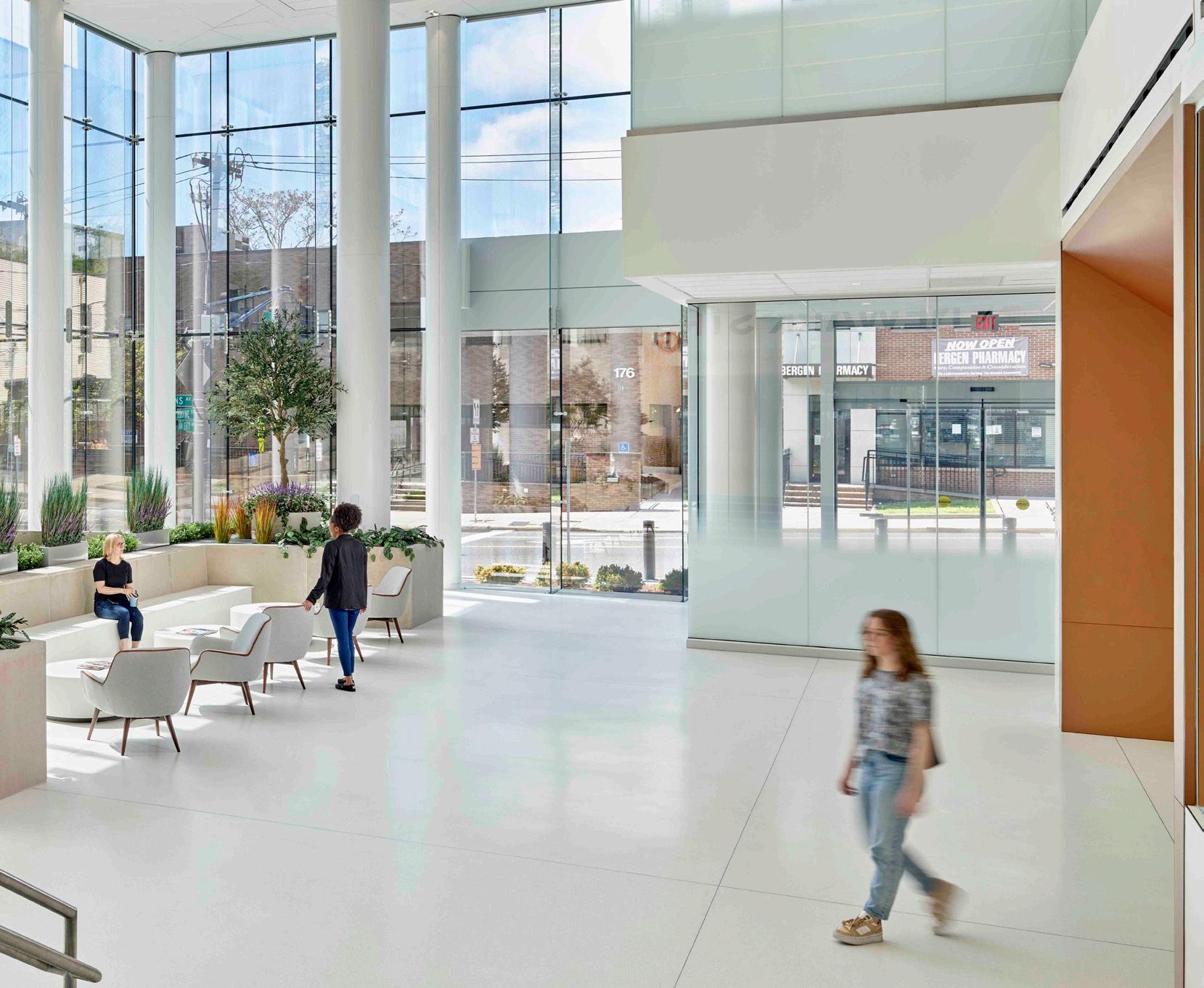

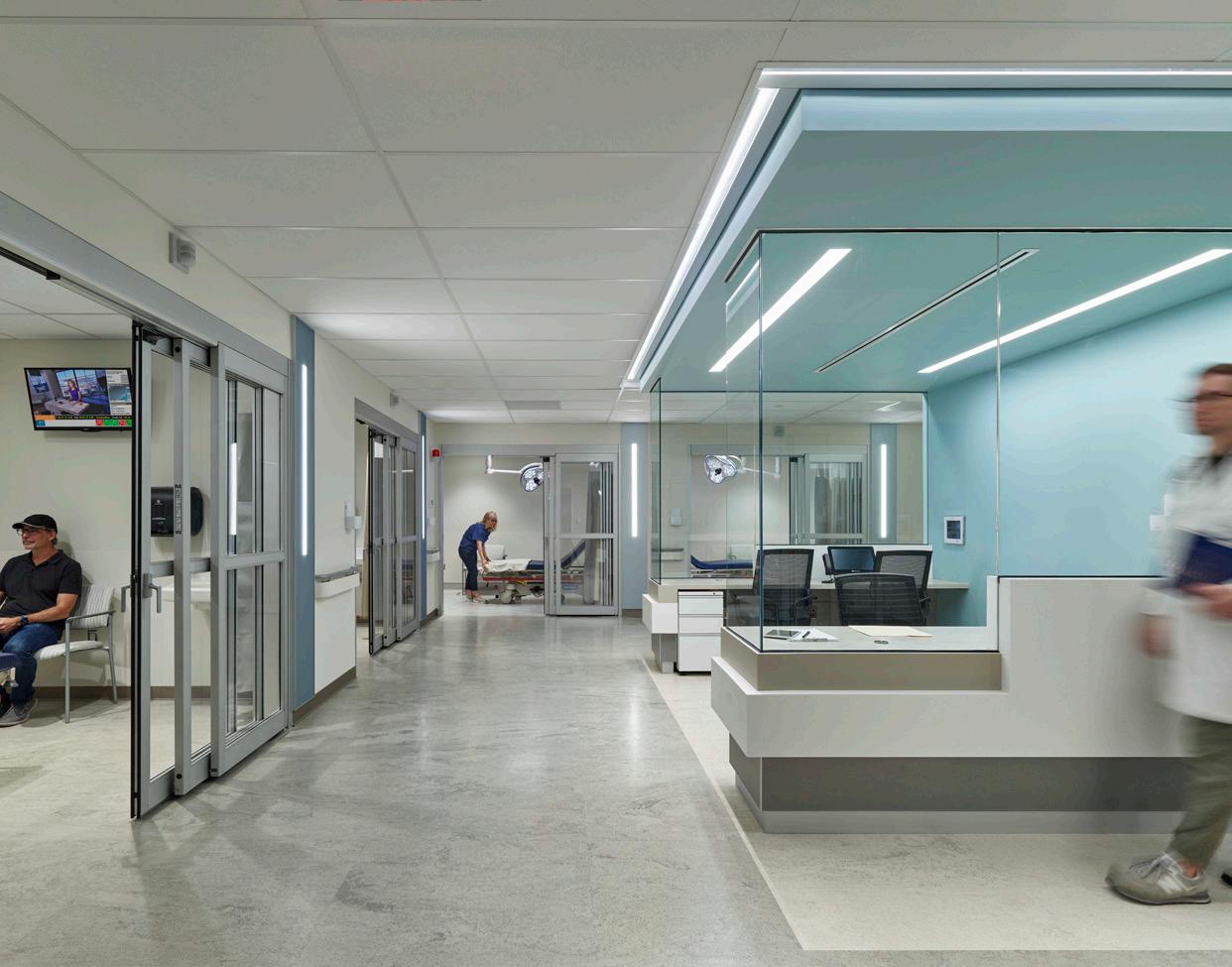
Saint Barnabas Medical Center - Cooperman
Family Pavilion
Livingston, NJ.
241,000 SF
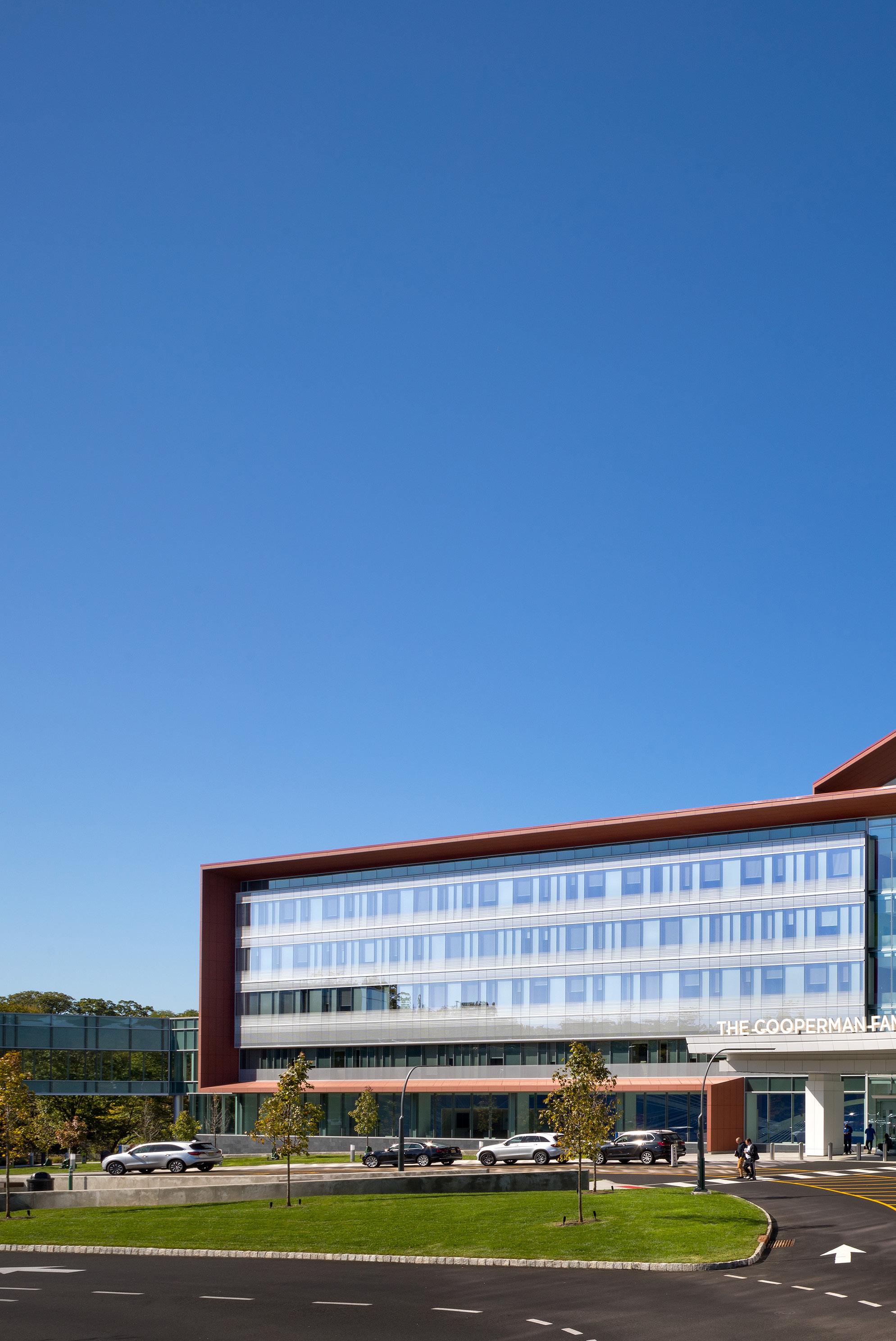
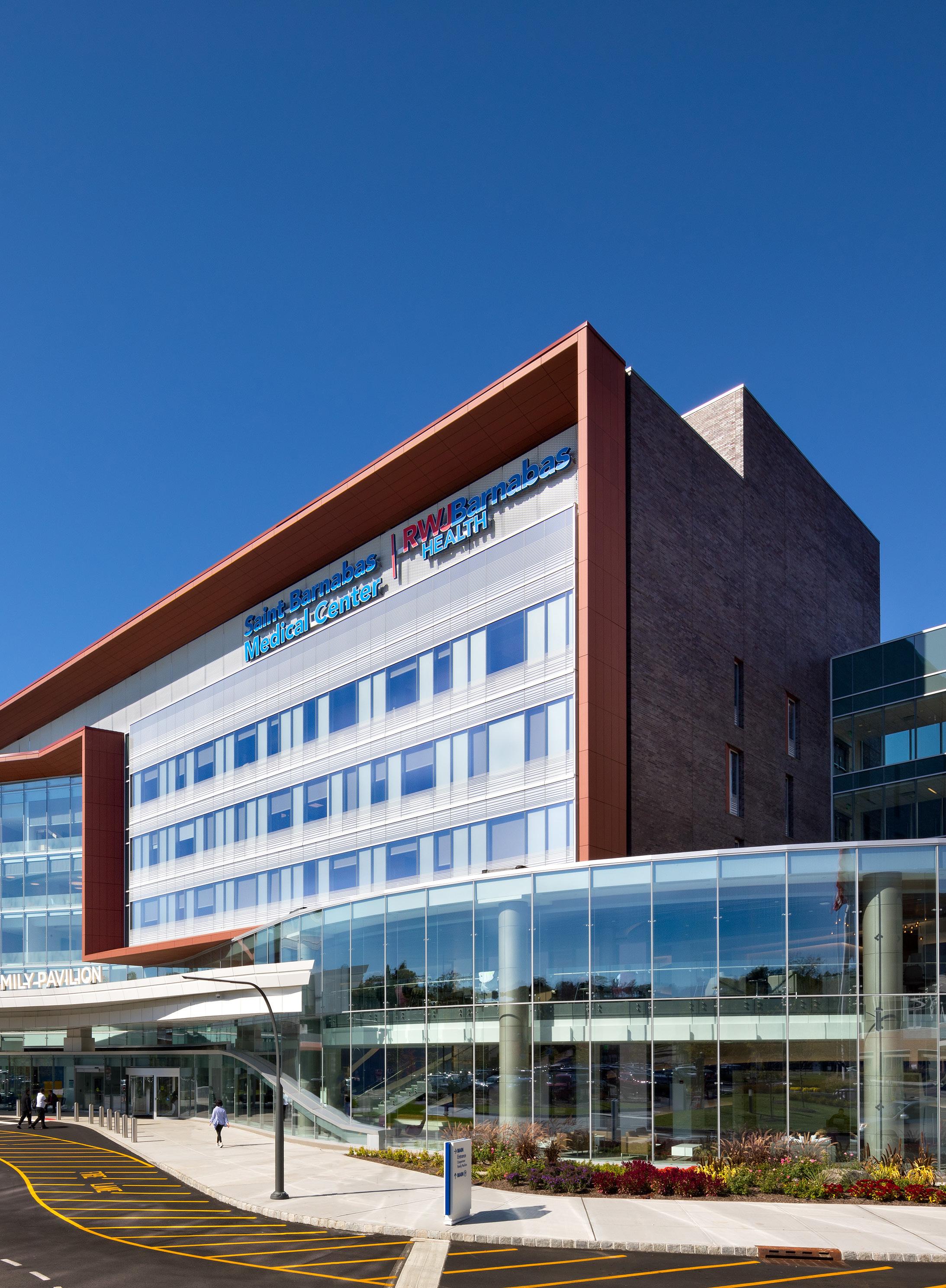

FCA partnered with Saint Barnabas Medical Center to design a stunning fivestory addition, the Cooperman Family Pavilion, seamlessly integrated with the original 1960s structure. The expansion features 114 private rooms, a state-ofthe-art 56-bassinet NICU, advanced diagnostic and imaging services, and a three-story parking garage, all within a light-filled, healing-focused environment that showcases the Medical Center’s commitment to modern, high-quality care.
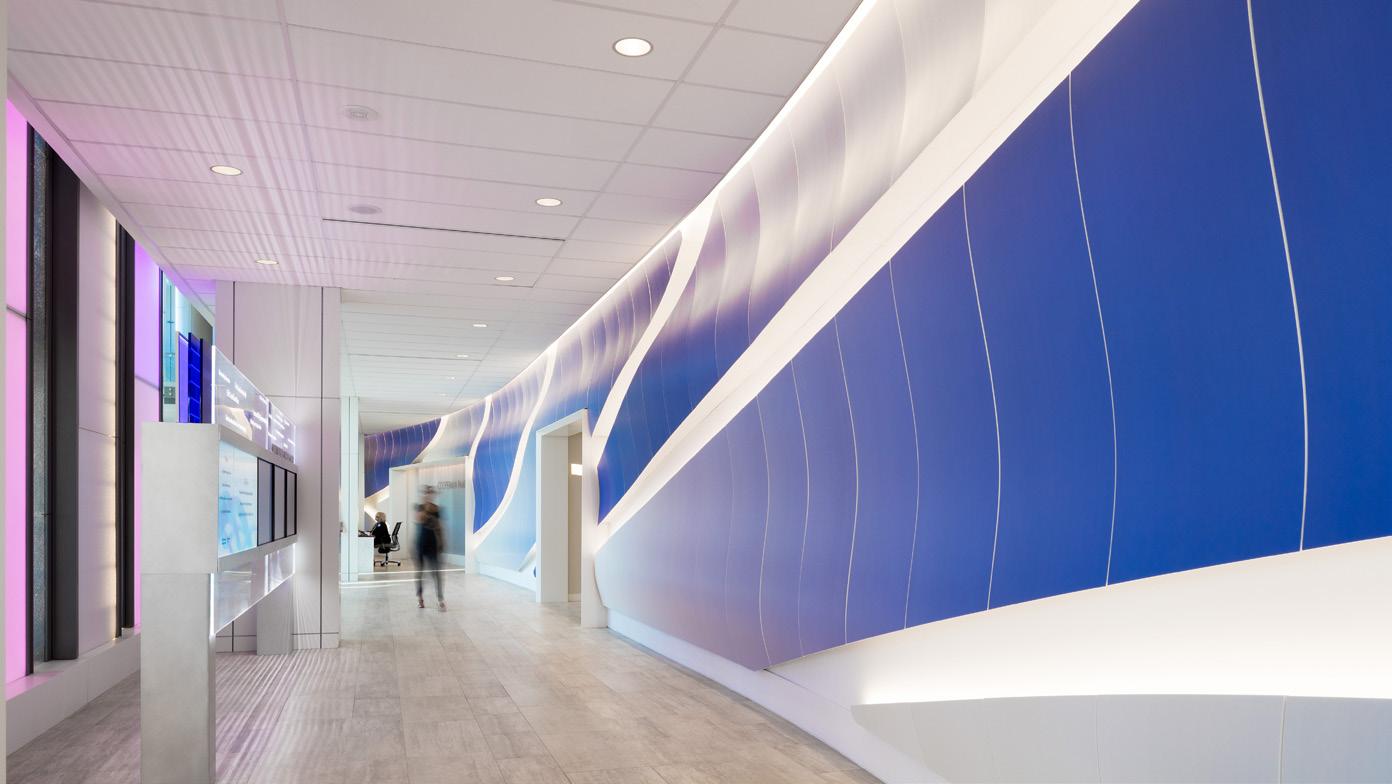
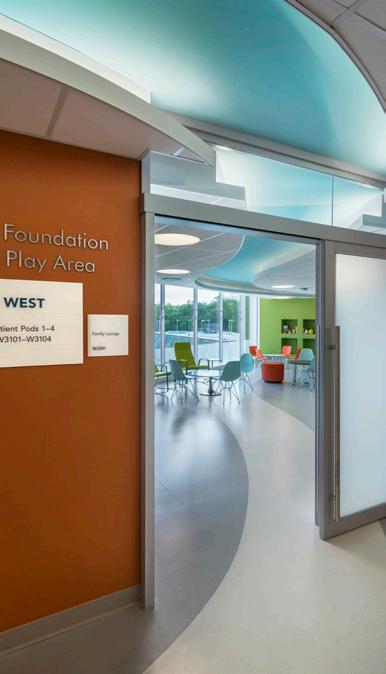
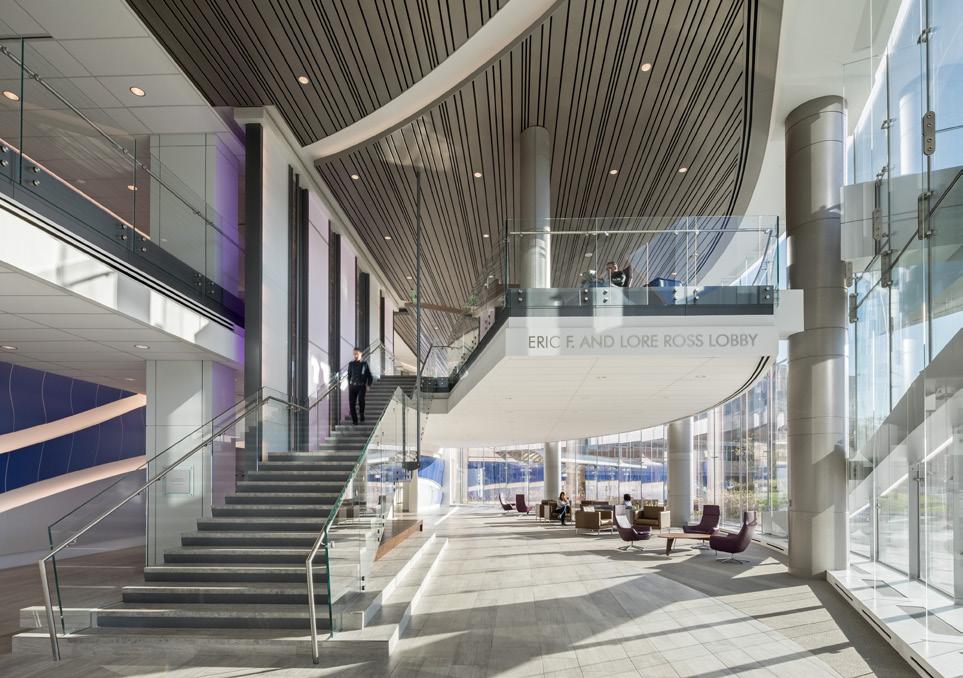
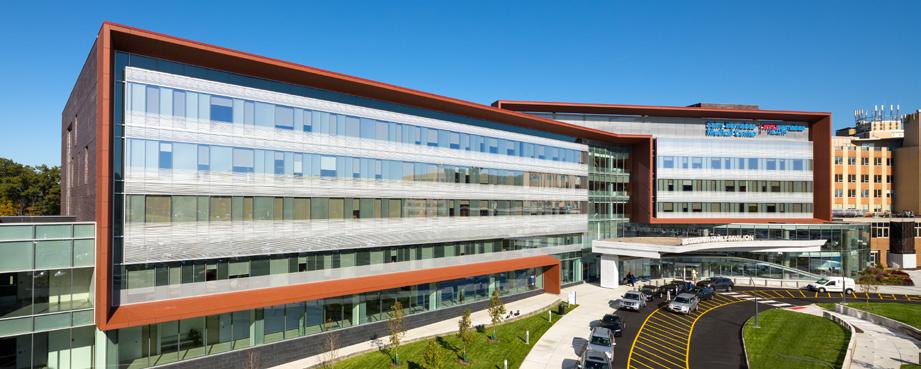
New York Hotel Trades Council and Hotel Assoc. of NY City, Inc.
Brooklyn Health Center
Brooklyn, NY
160,000 SF
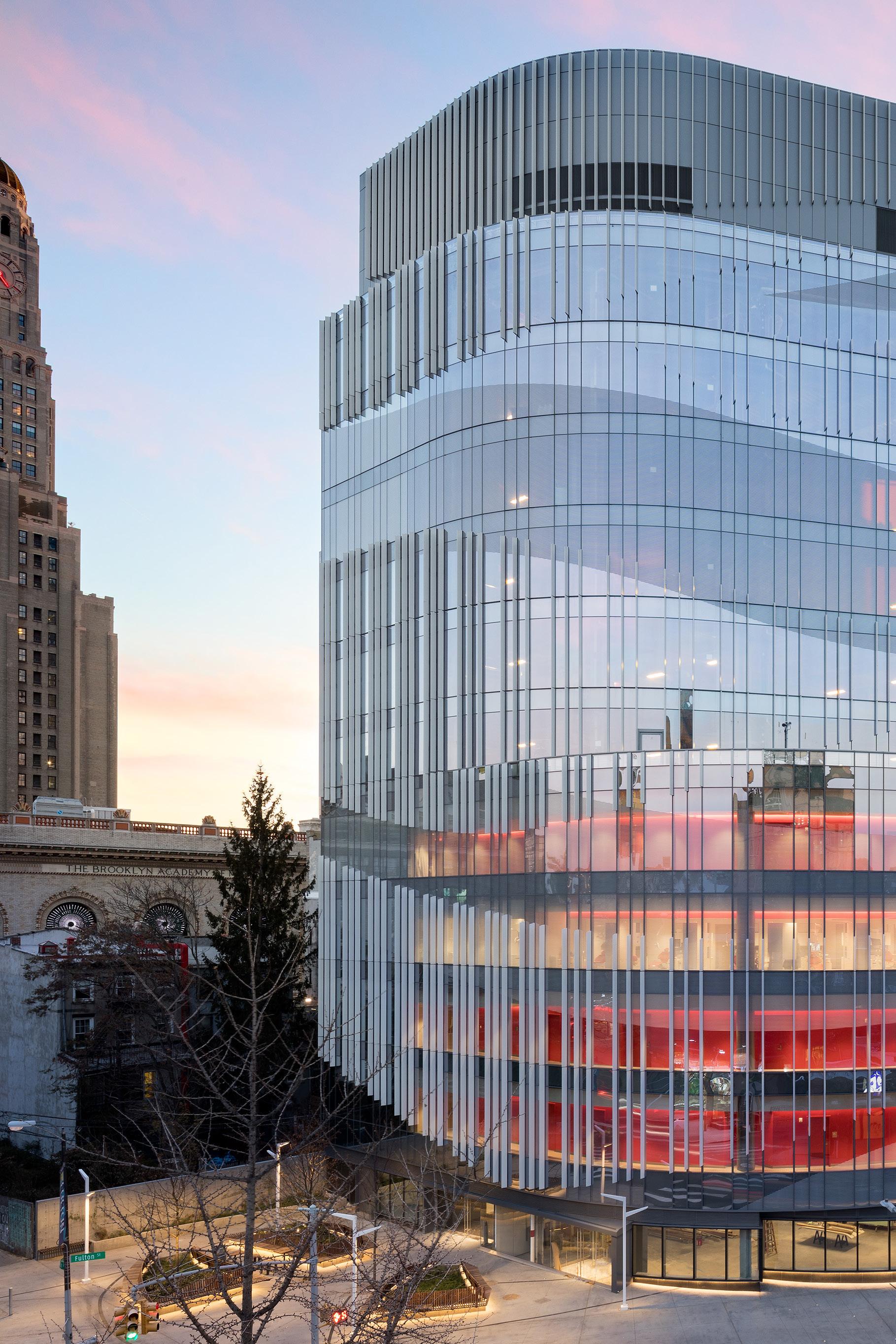

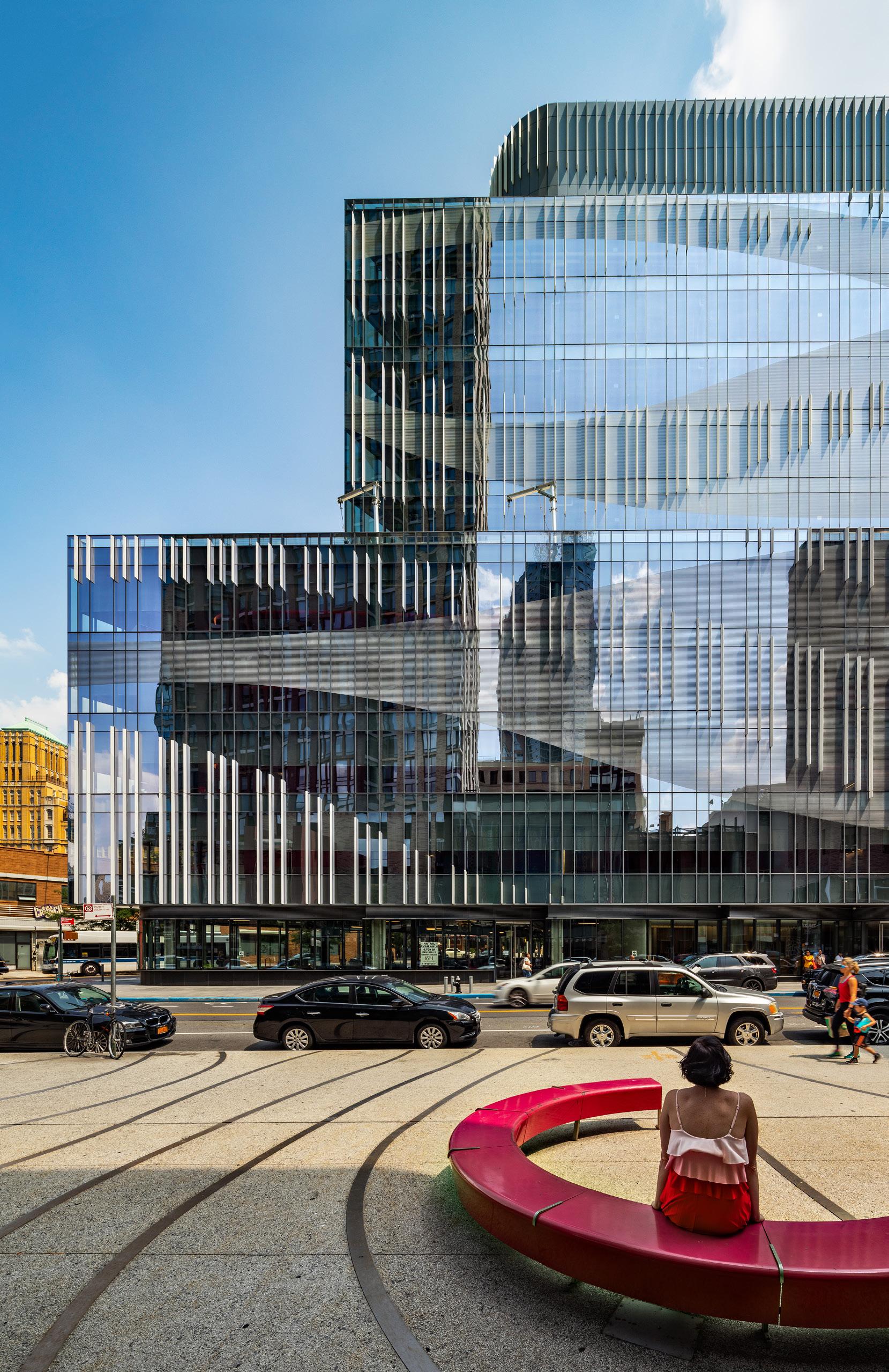
FCA and The New York Hotels Trade Council and Health Benefits Fund collaborated to design this new purpose-built healthcare facility in Brooklyn, emphasizing a progressive approach to patient care and integration with the surrounding public spaces. The building establishes a distinctive identity for NYHTC, offering an unrivaled patient-centered experience with exceptional care, while its unique architectural features enhance the neighborhood’s landscape.
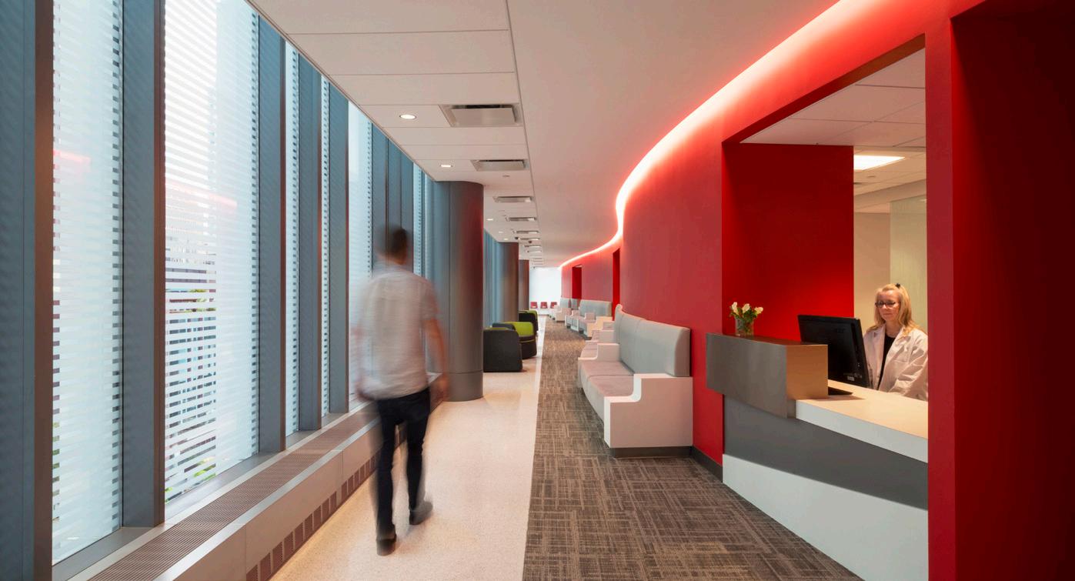
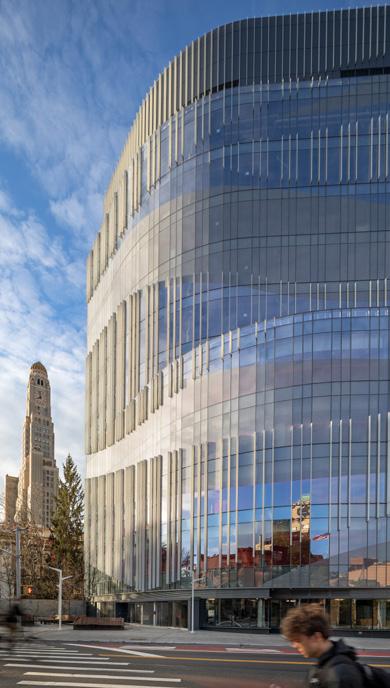
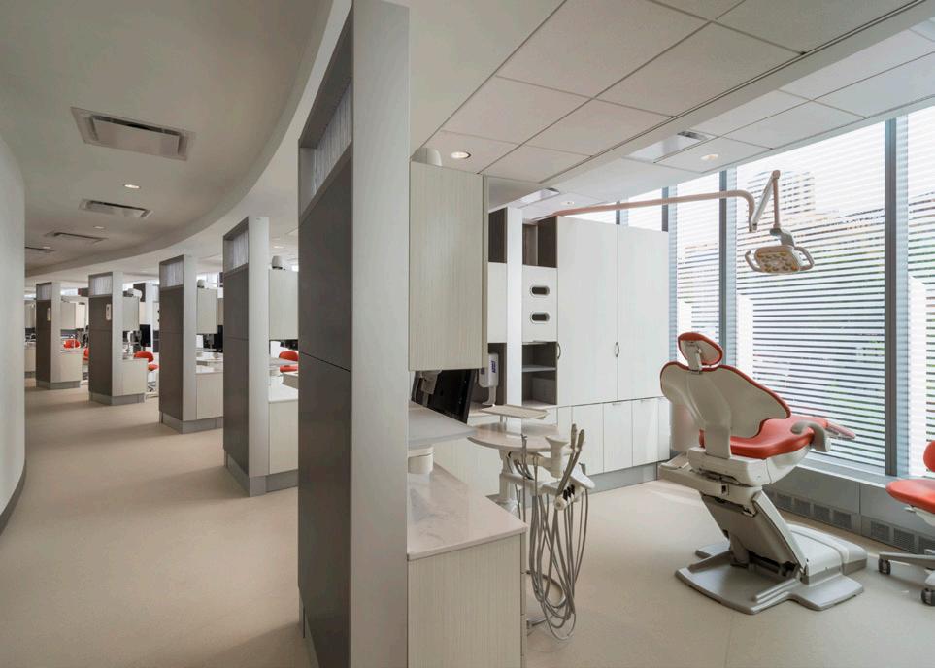
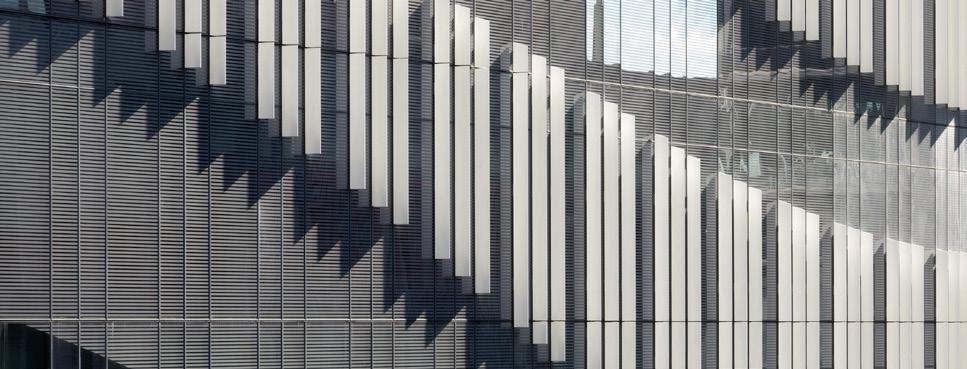
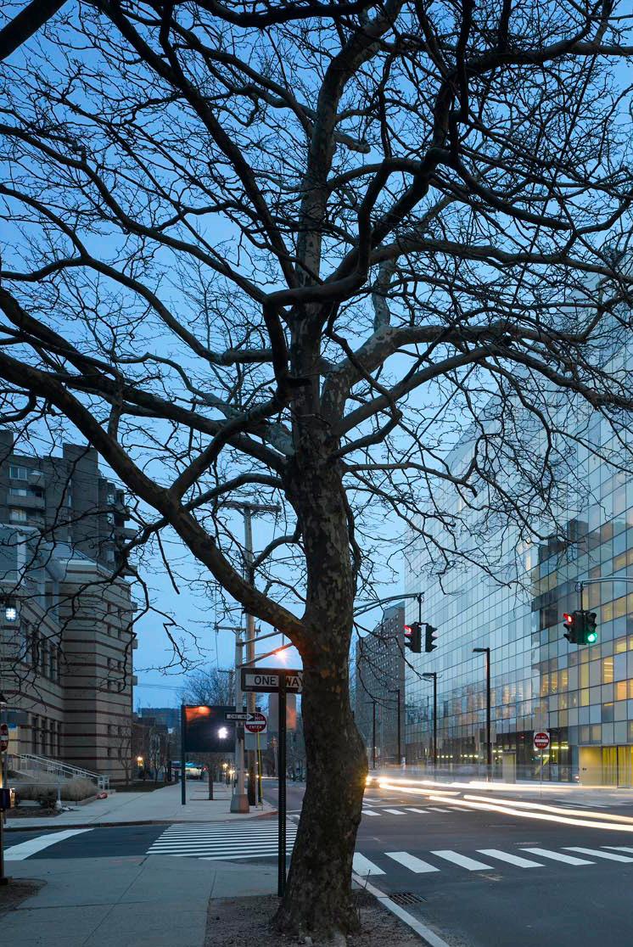
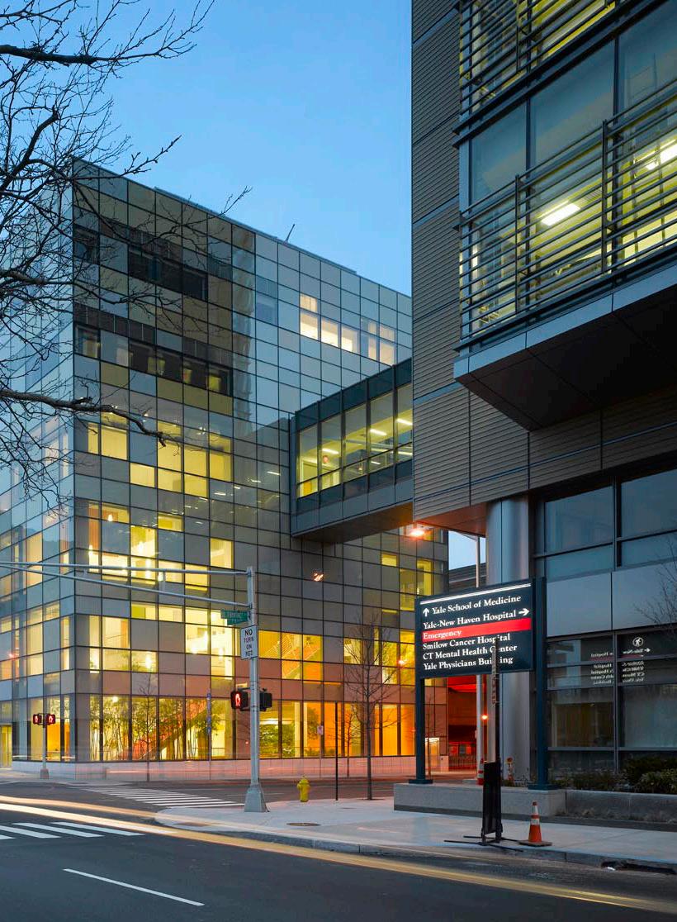
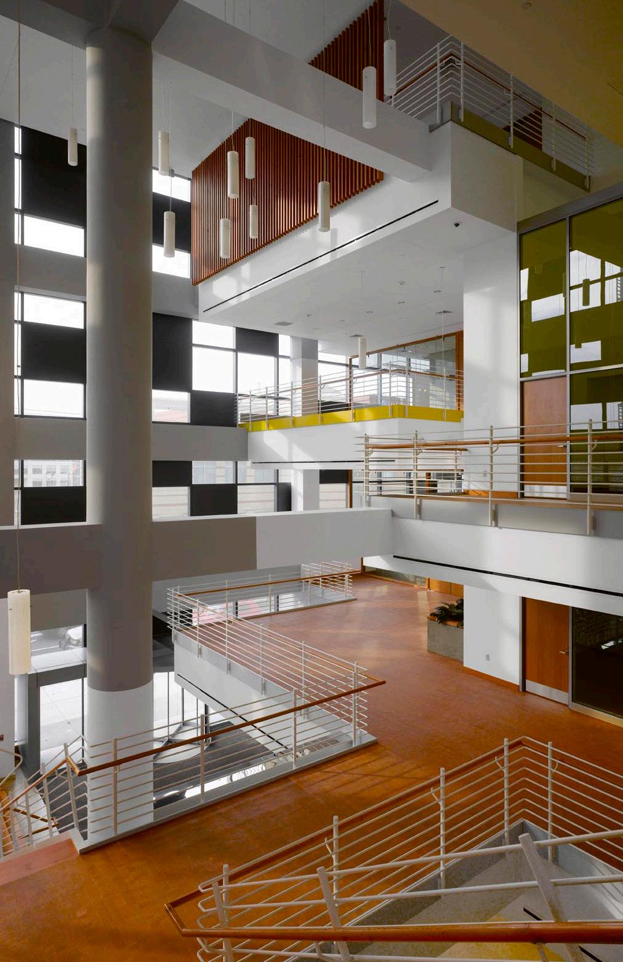
This multi-use facility’s program includes: four floors of clinical laboratory space, blood bank, pharmacy, administrative offices, ground floor retail, hospital auditorium and primary loading dock for the entire hospital. Most importantly, it needed to provide a transitional space between the hospital, adjacent 2,000 car garage, clinical laboratories and the public realm. By organizing the building around an atrium, the facility is anchored to the site and actively engages the community. The polychrome of the exterior façade gives way to a calm interior that features a light-filled garden atrium. Accessible and inviting, the internal garden will provide welcome respite yearround offering a soothing transition between all program elements, particularly for the patients.


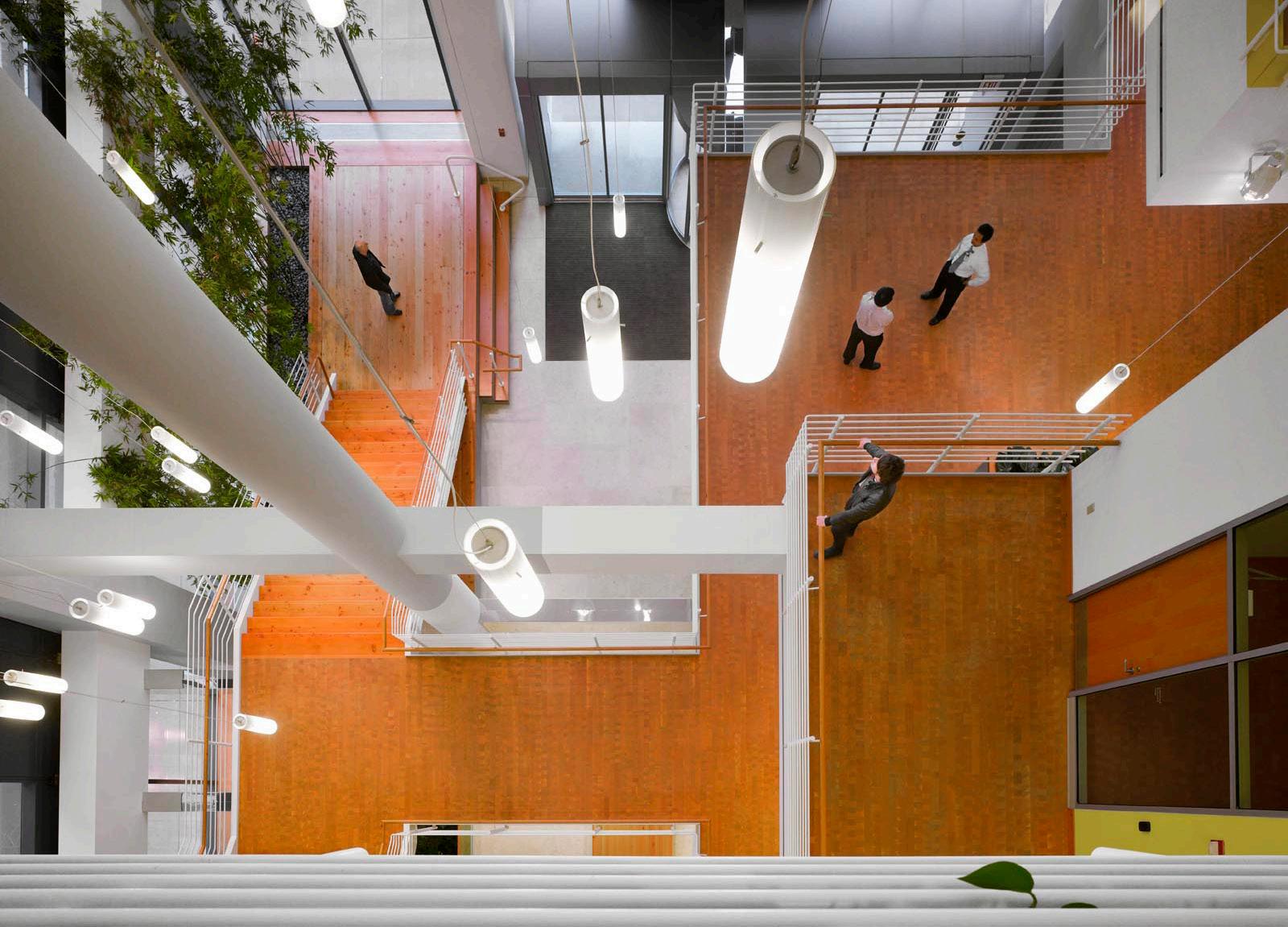
Clinic Building Renovation
Farmington, CT.
150,000 SF
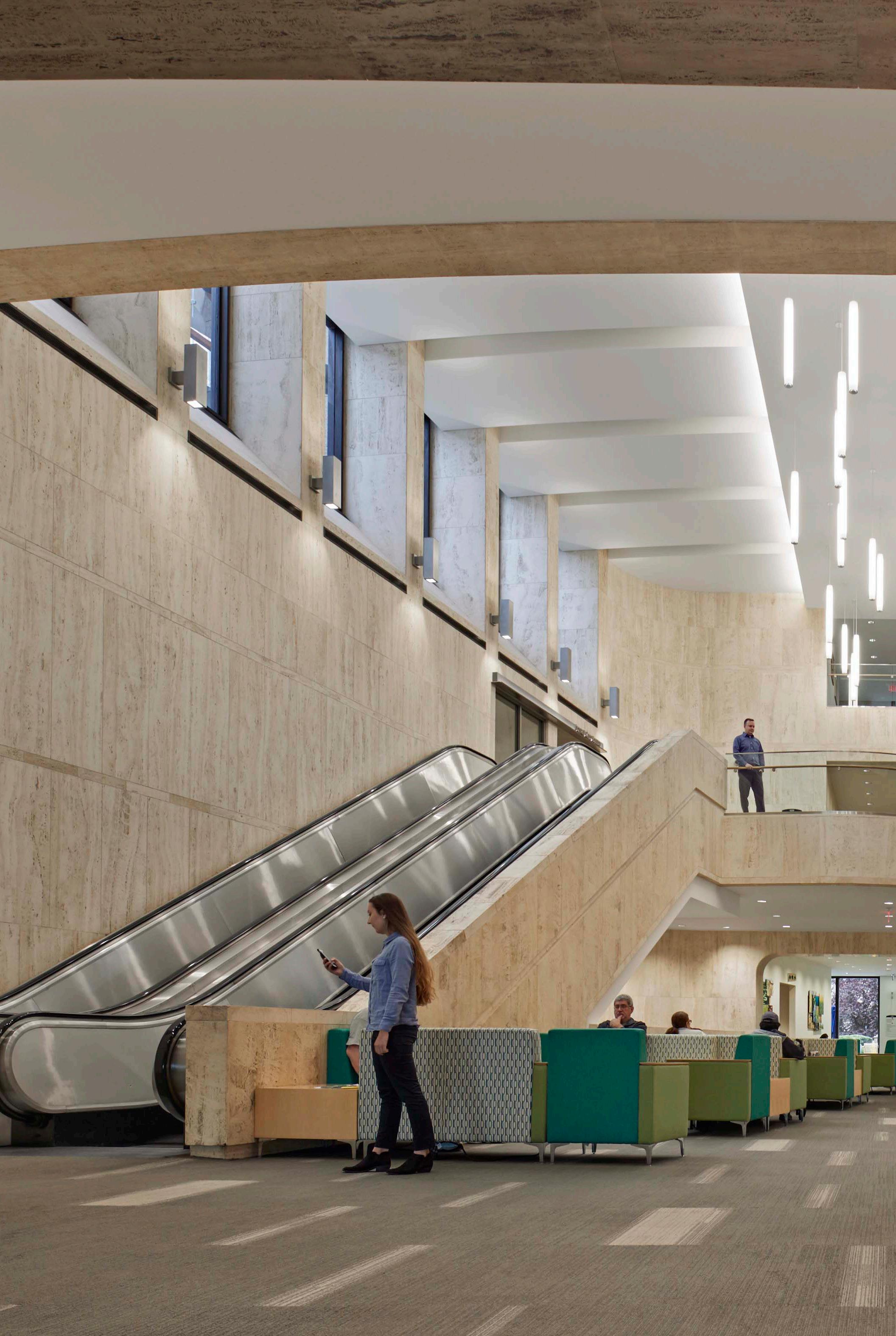

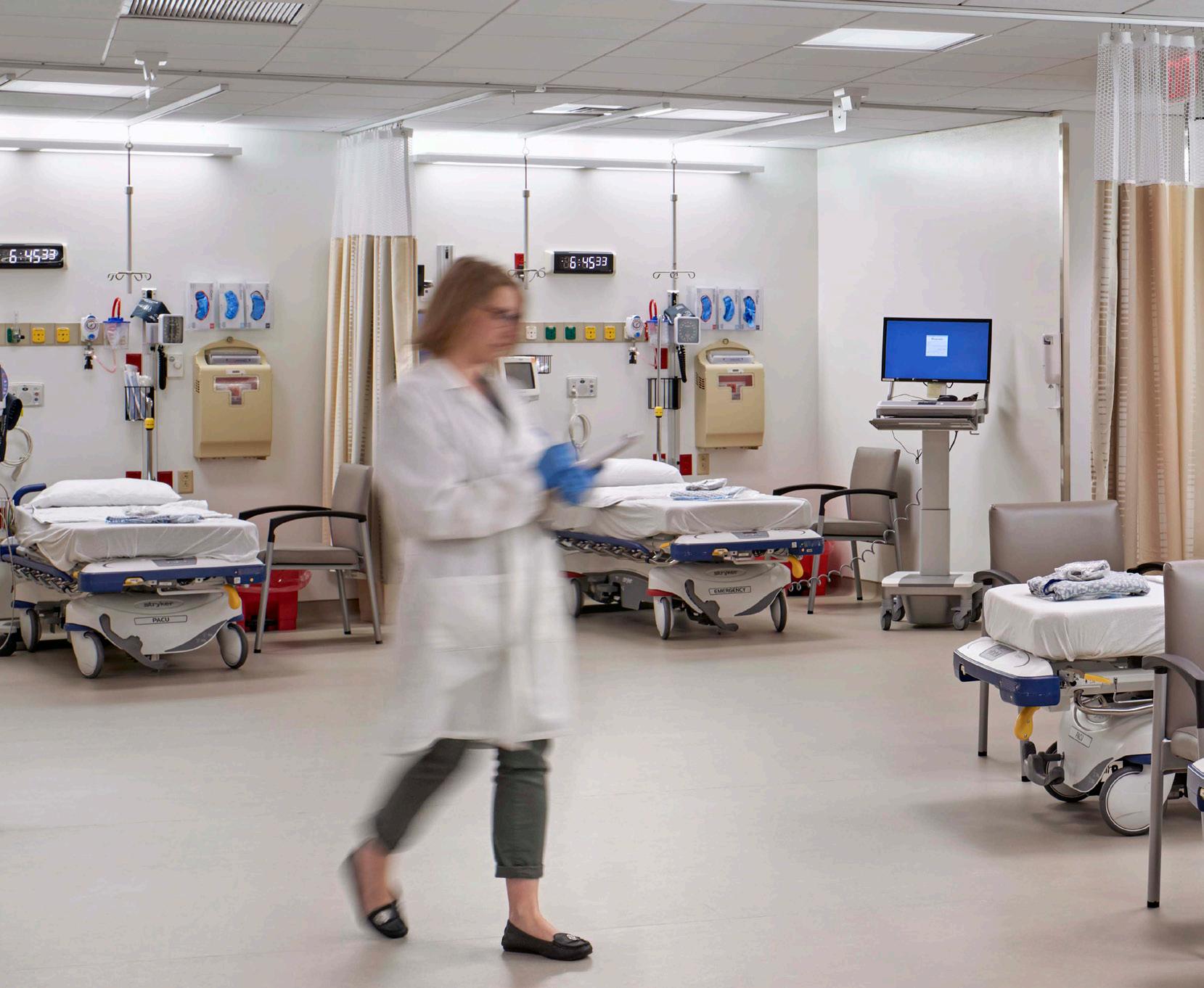
In partnership with Architectural Resources Cambridge (Architect of Record), Svigals completed a major renovation of the University of Connecticut Health Center’s Clinic Building. Funded as part of the CT Bio-Science Initiative, plans included major renovation/expansion of the Dental and Cardiology Clinics, new clinics for Pulmonology, Nephrology, and clinical research as well as renovations to the clinical laboratories and hospital pharmacy. A Master Plan for renovating the entire facility was developed at the start of the project to guide implementation of the initial work in concert with the client’s overall vision for the building. Only having enough funding to renovate half of the facility and the need to occupy the building during construction, the renovation required tight collaboration with the design engineers and UCONN Health Facilities staff.
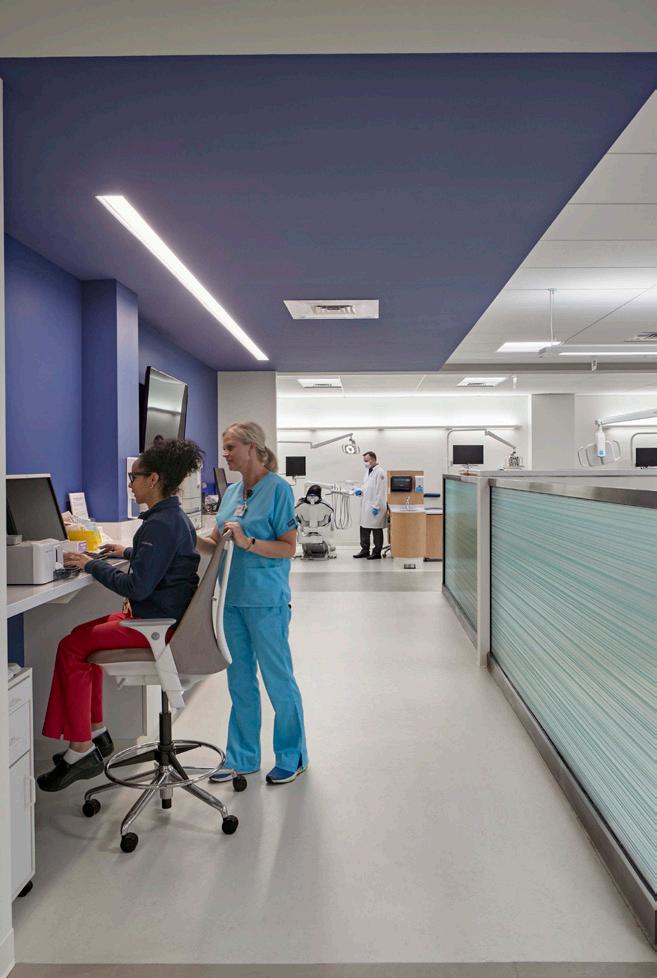


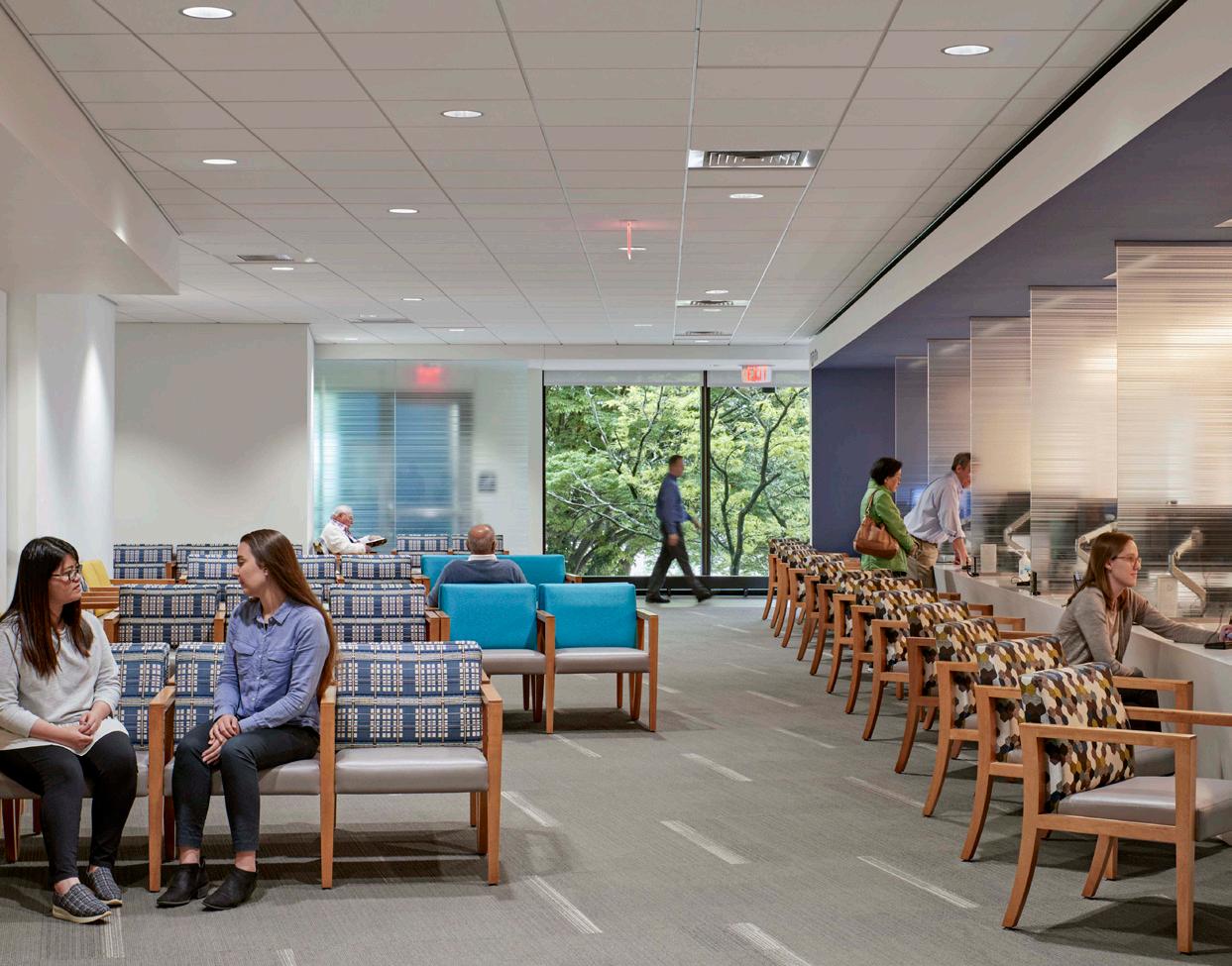
Center Valley Rehabilitation Hospital
Center Valley, PA 124,000 SF
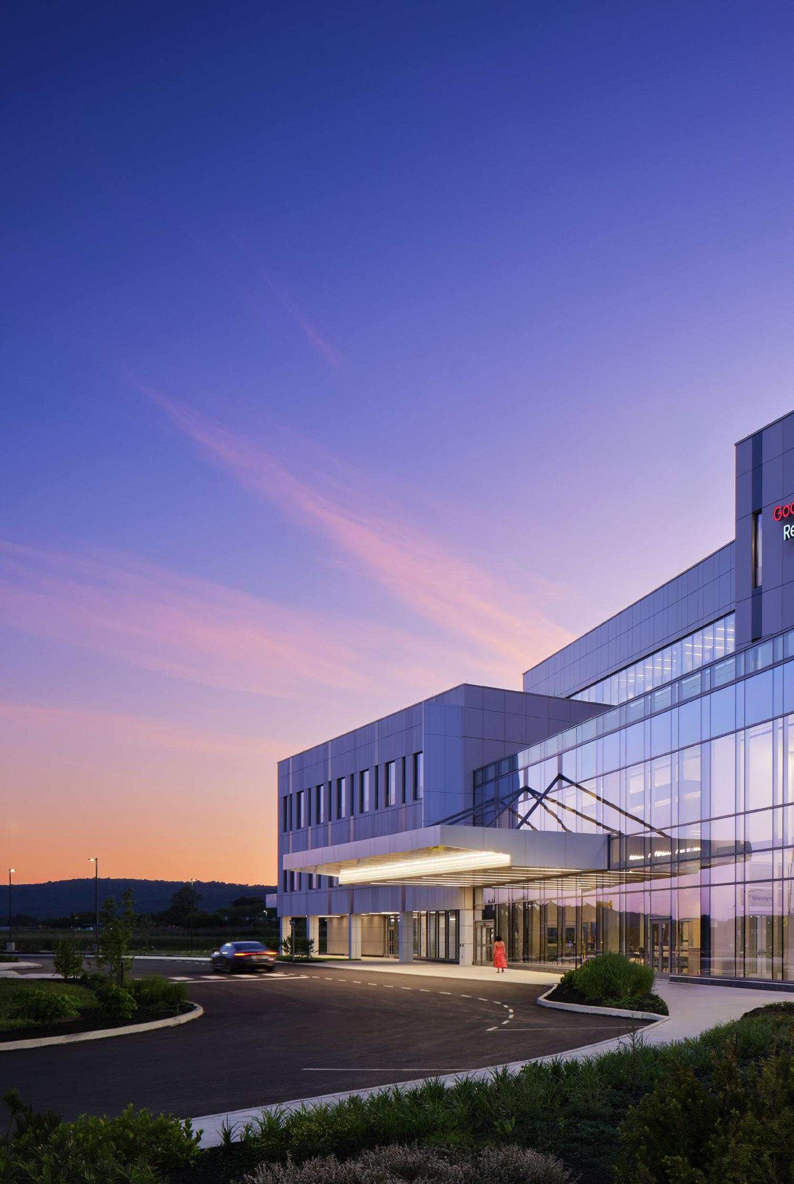
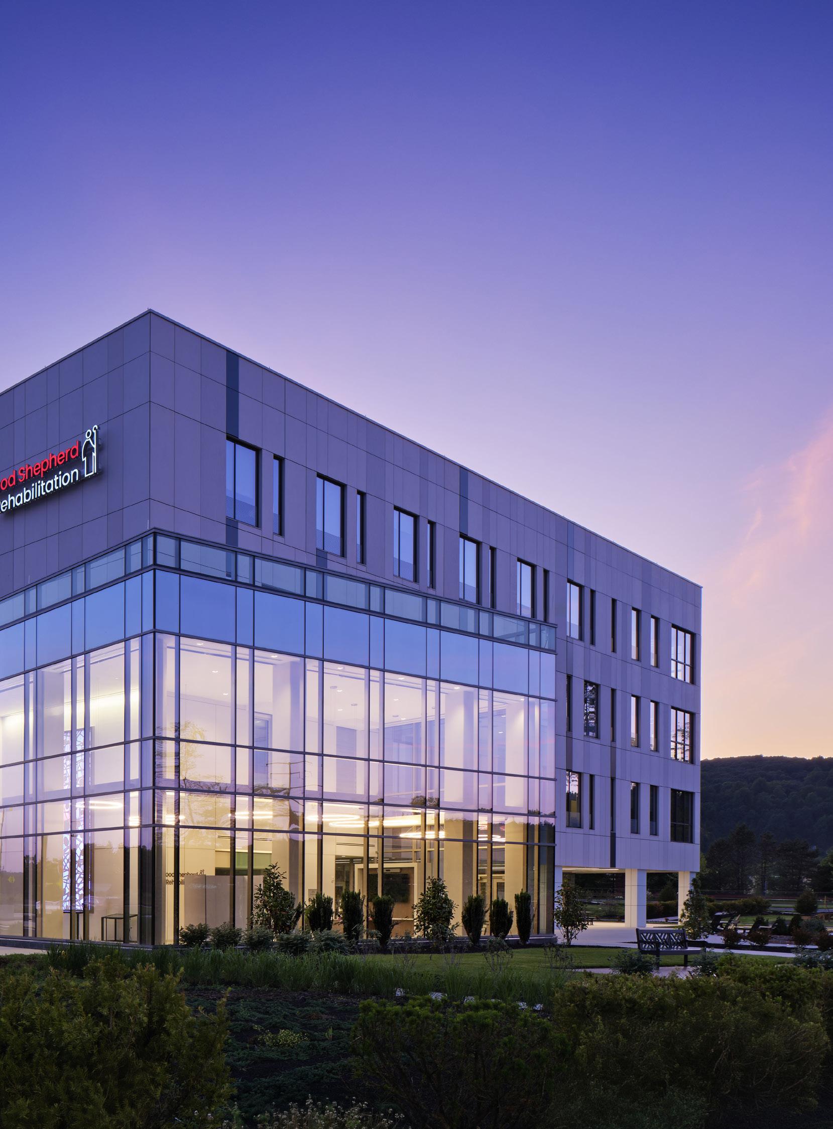
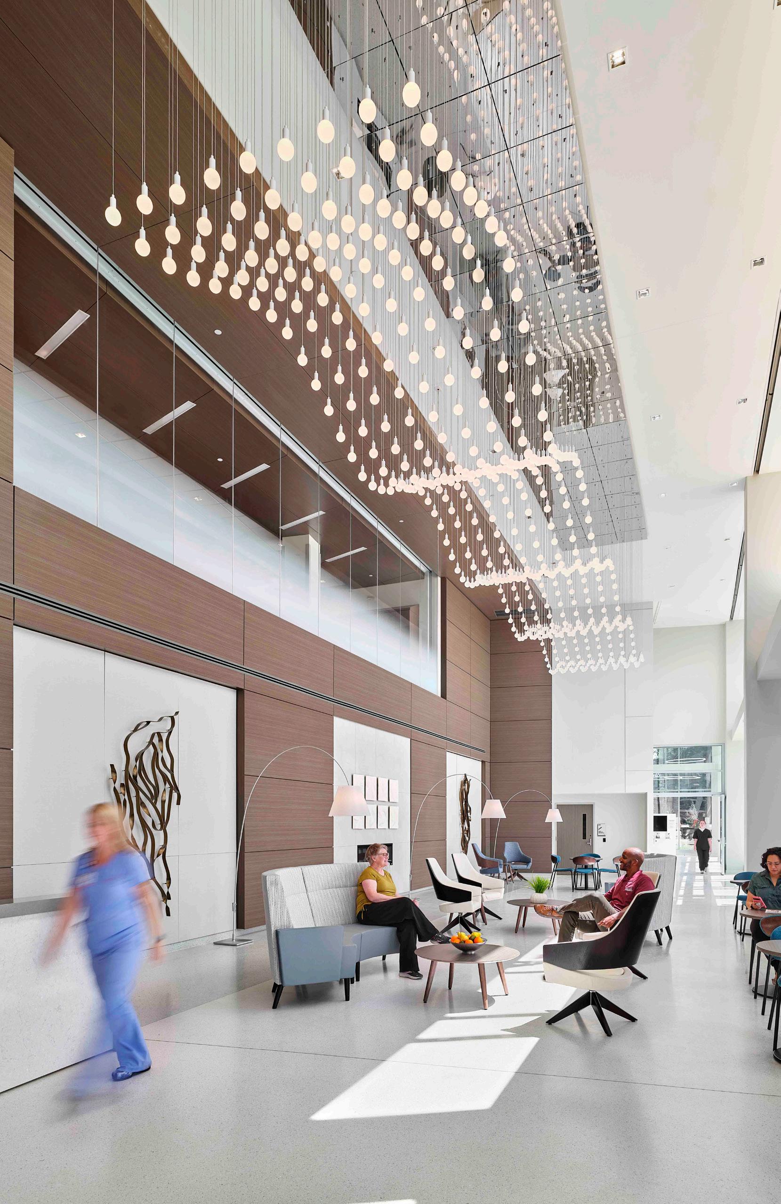
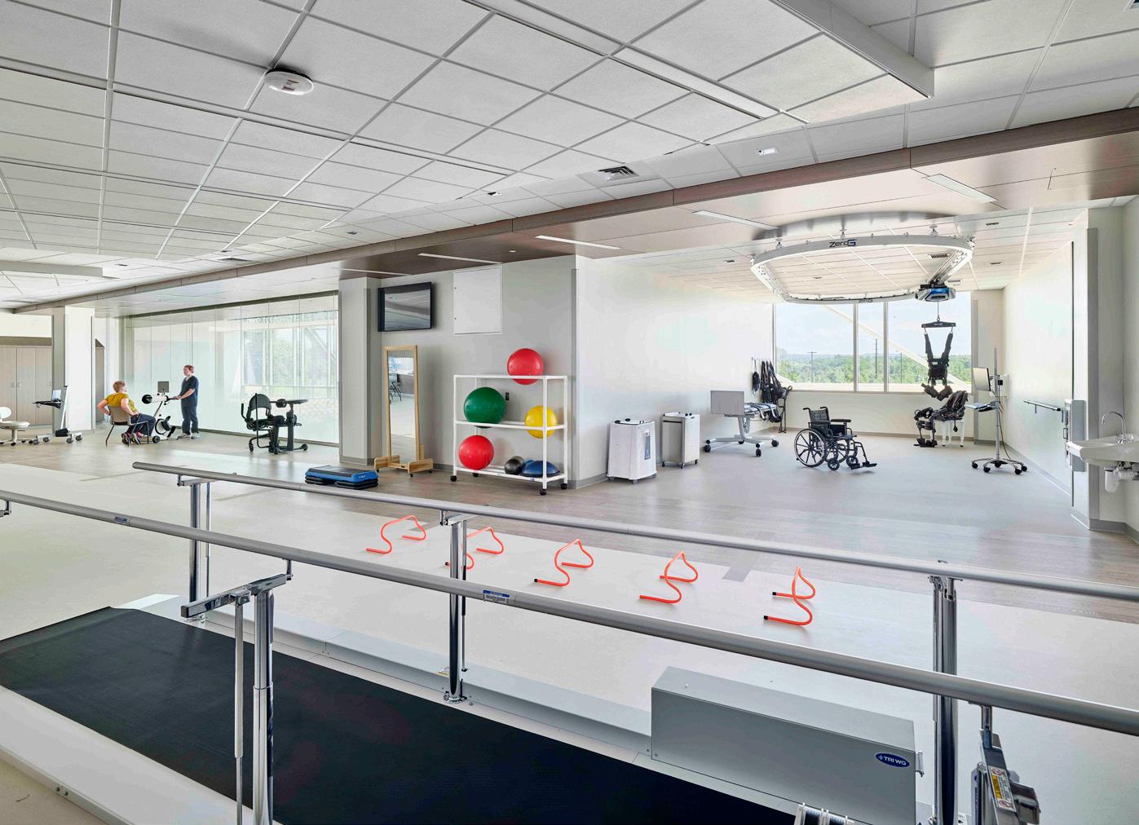
FCA led the transformation of Good Shepherd’s Center Valley campus, designing a state-of-theart 124,000 SF rehabilitation hospital tailored to community needs. The four-story facility features 76 private rooms, therapy gyms with countryside views, a meditation chapel, and an outdoor therapy garden, all designed with biophilic principles to foster healing and tranquility. Highlights include the “Empower+” Experience Center, offering cutting-edge technologies like a smart home hub and resources to support patient independence. The design emphasizes connection to nature, holistic well-being, and a modern aesthetic, creating a visionary healthcare destination dedicated to recovery and community care.
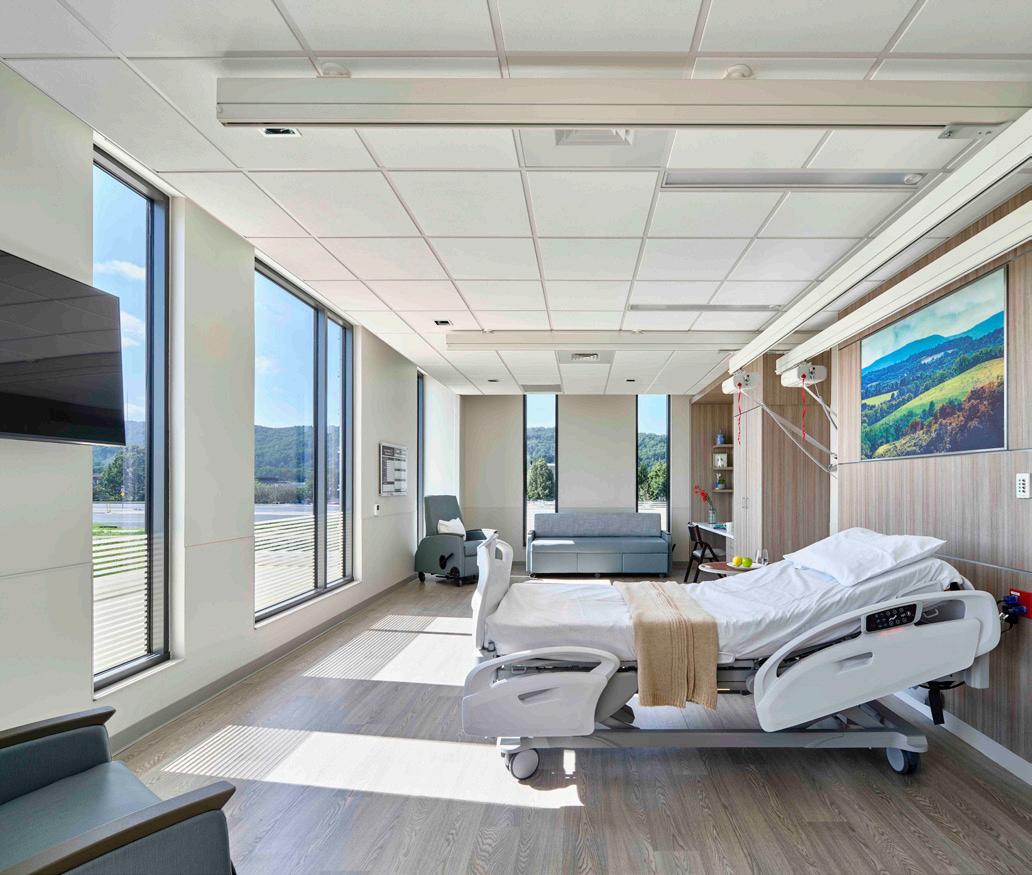
Geisinger Wyoming
Valley Master Plan & Implementation
Wikes-Barre, PA.
225,000 SF
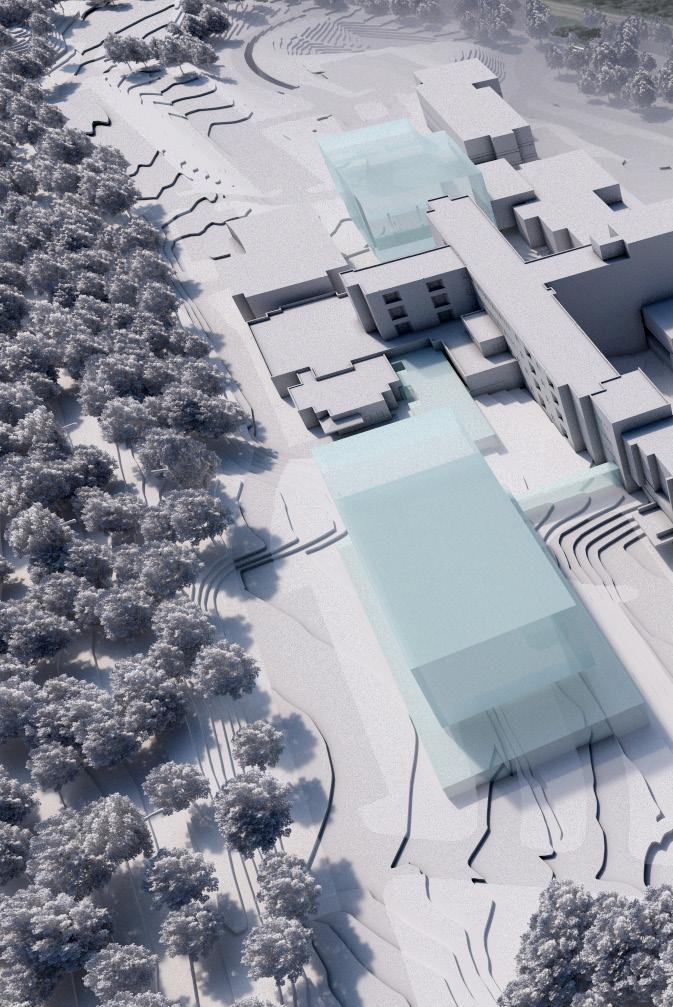
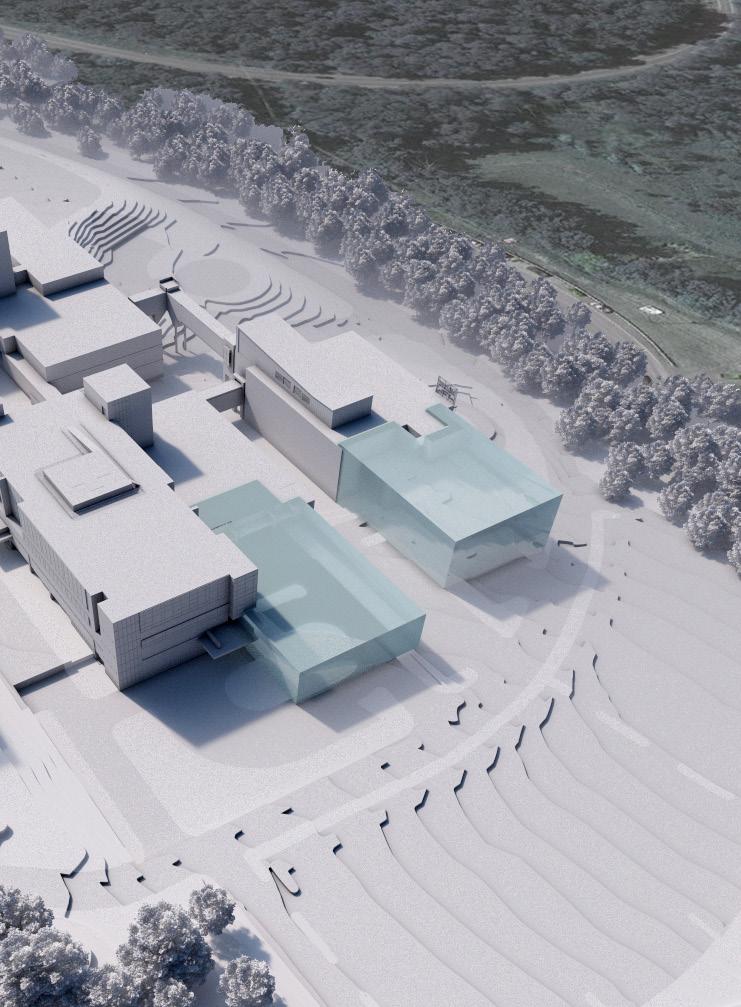
Geisinger Health System engaged FCA to assist in developing a comprehensive Northeast Strategy and Master Plan for both Wyoming Valley and South Wilkes-Barre to address current and projected needs over the next 10 years.
The short term initiatives were completed within the budget and allotted time frame and for the Wyoming Valley campus consisted of: support services expansion (pharmacy, food service, and loading dock expansions), expansion of the Critical Care Building for Surgical Services, and expansion of the Henry Cancer Center.
For the South Wilkes-Barre campus, the initiatives consisted of: demolition of aging infrastructure, acquisition of parcels required for a Medical Office Building, construction of a new Medical Office Building, and construction of a new Emergency Department and loading dock addition. System and ambulatory strategies included: reduced lease space footprint, targeted new ambulatory locations, and additions for the Endocscopy Center expansion.
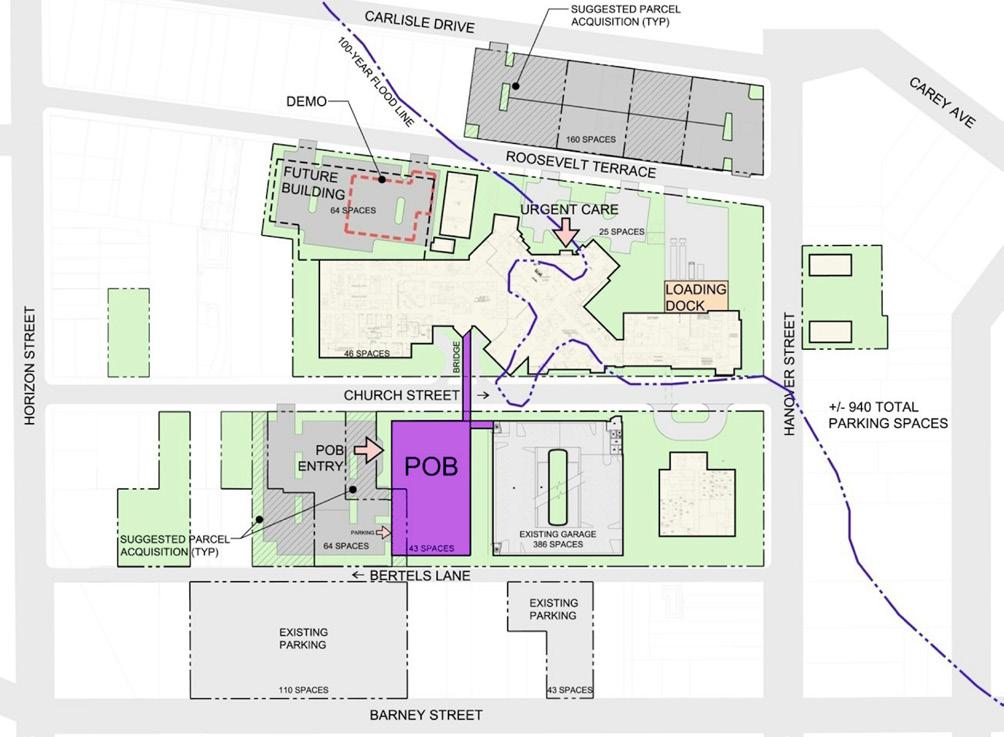



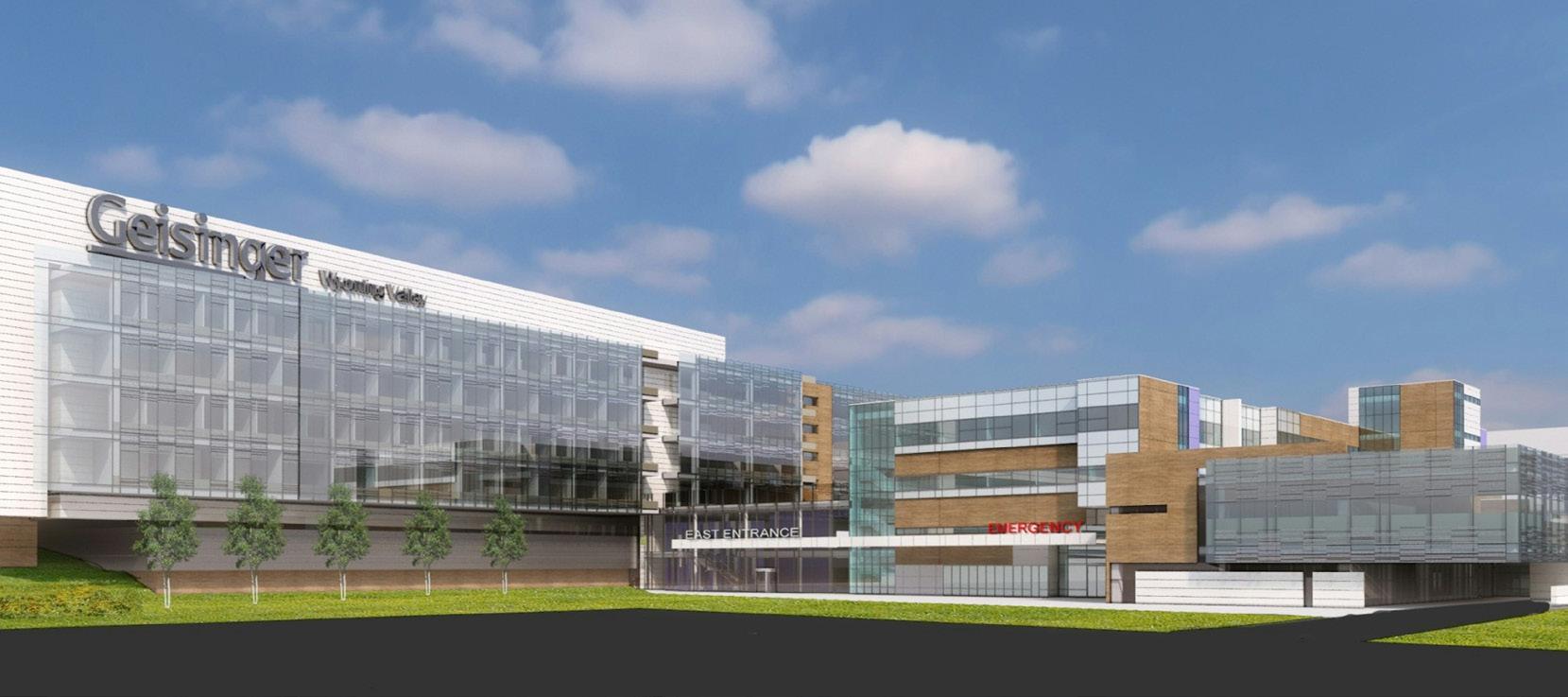
GWV Replacement Bed Tower and Renovations
Wilkes-Barre, PA. 491,150 SF

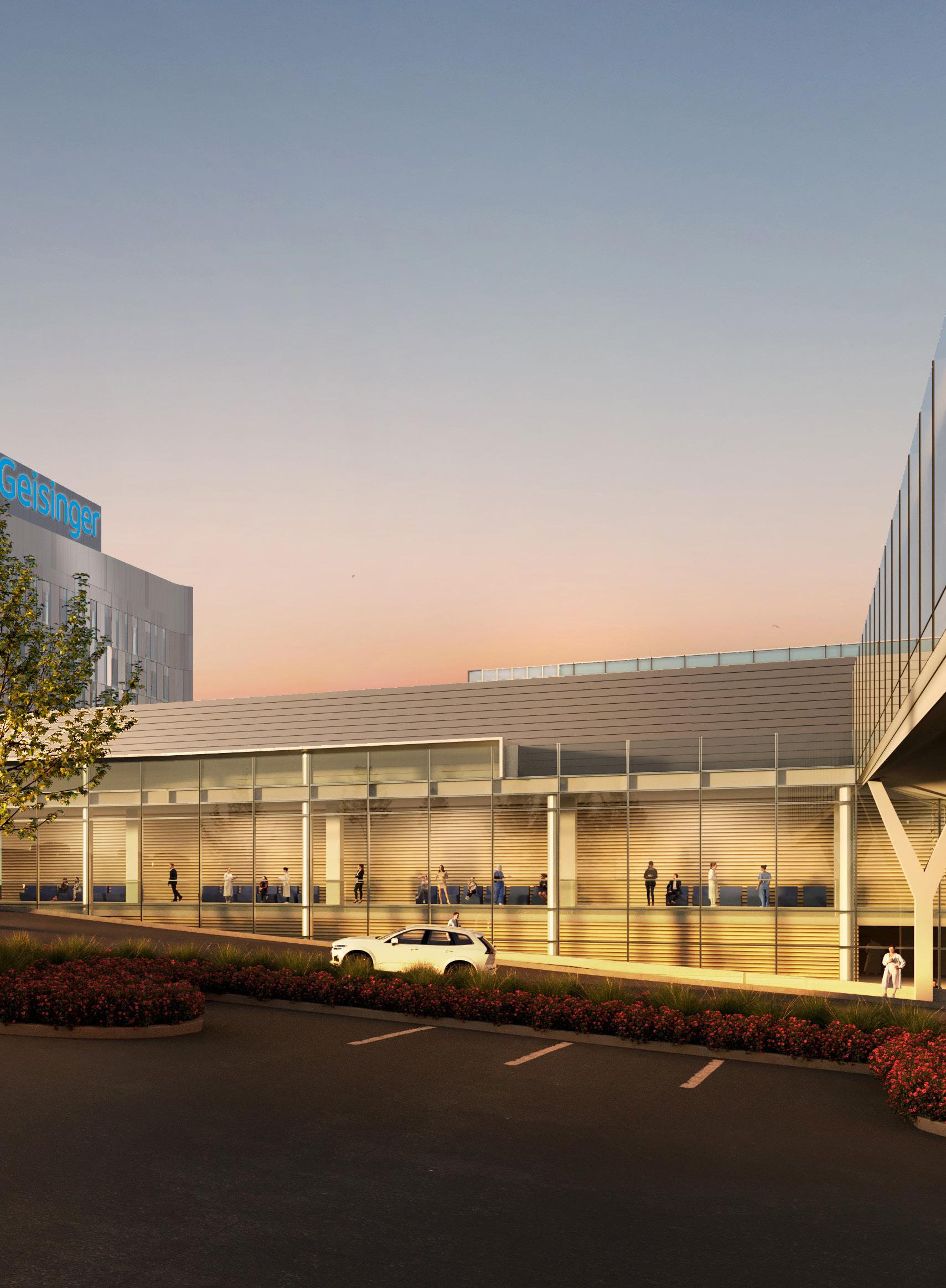


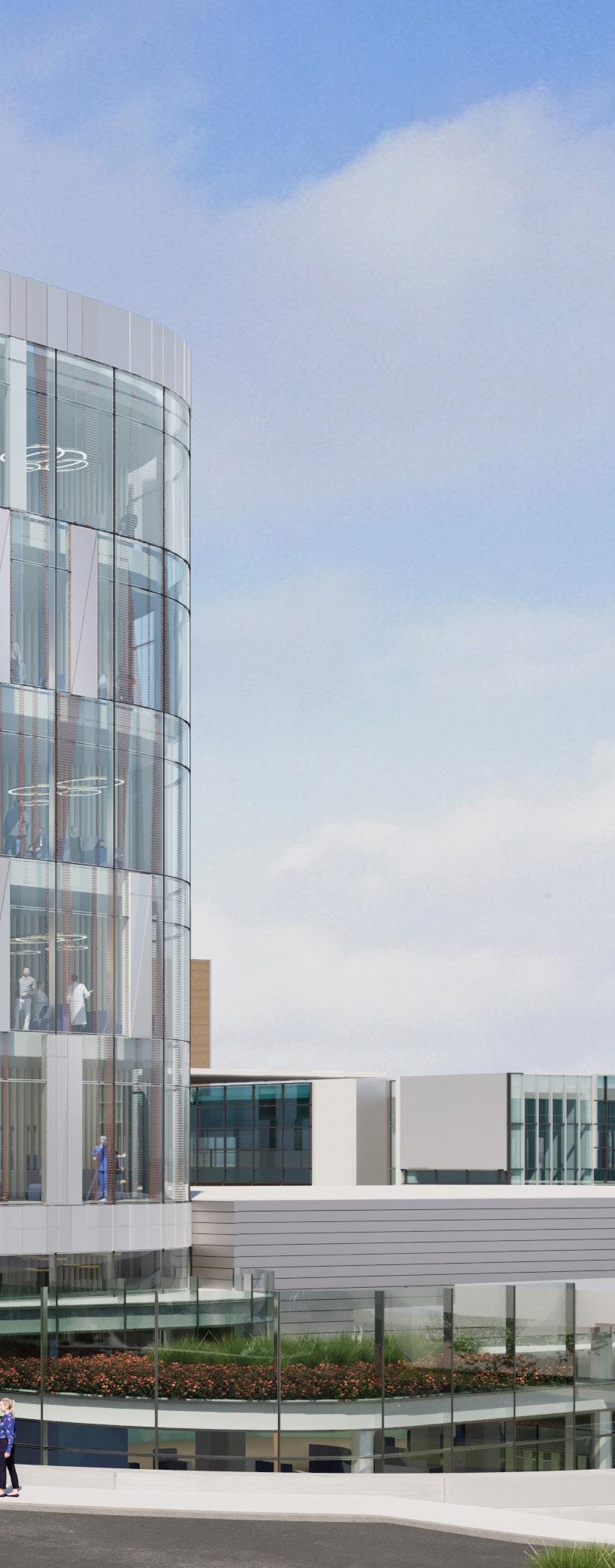
This in-progress replacement/renovation is part of a multi-phased expansion and modernization project that nearly doubles the size of the Geisinger Wyoming Valley Medical Center. Estimated at 491,150 square feet, the Bed Tower addition and bridge connect to the new MOB on the east side of the campus, and directly to the Critical Care building and existing hospital campus. Also included in the project are 101,992 SF of renovations that will accommodate: new medical/surgical inpatient beds, ICU beds, and emergency treatment rooms.
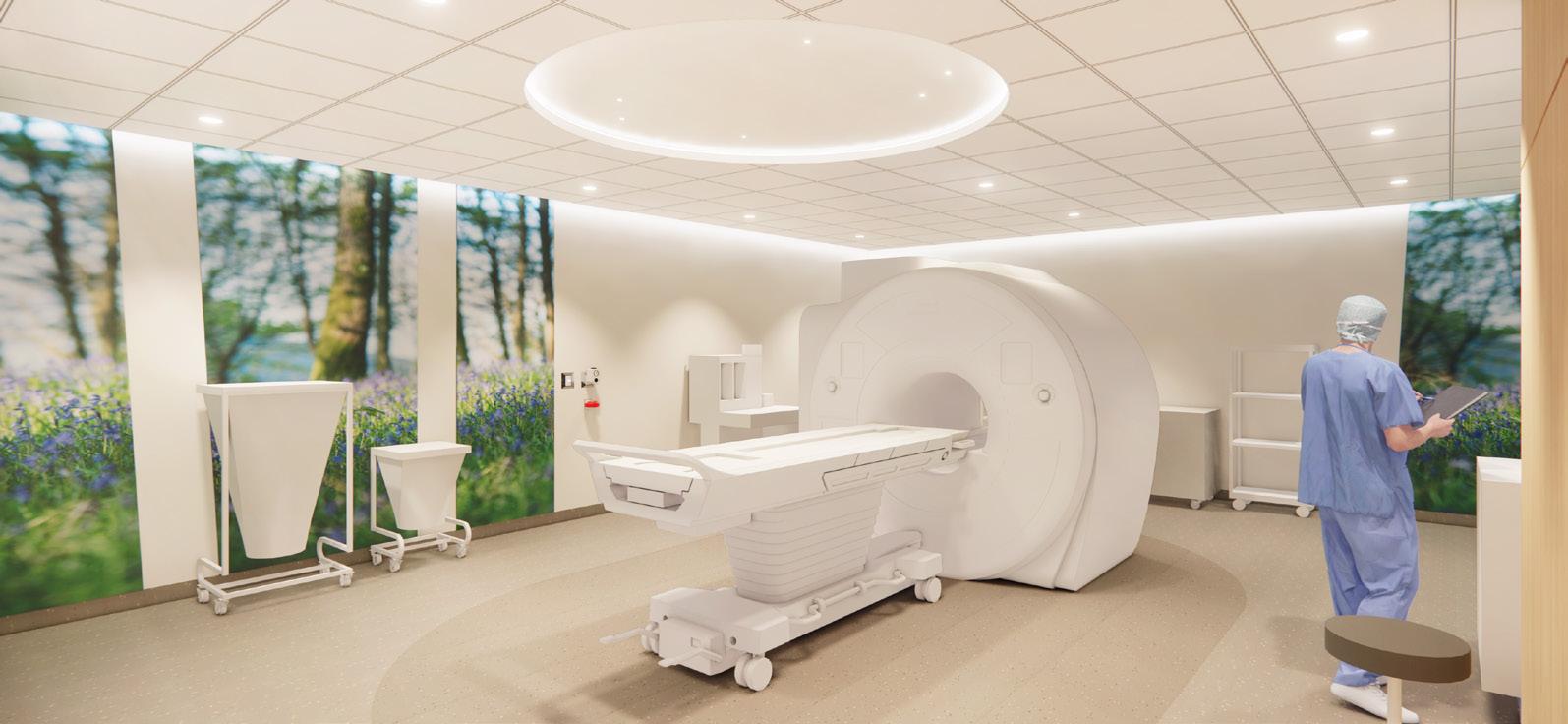
Henry Cancer Center
Wilkes-Barre, PA.
104,000 SF
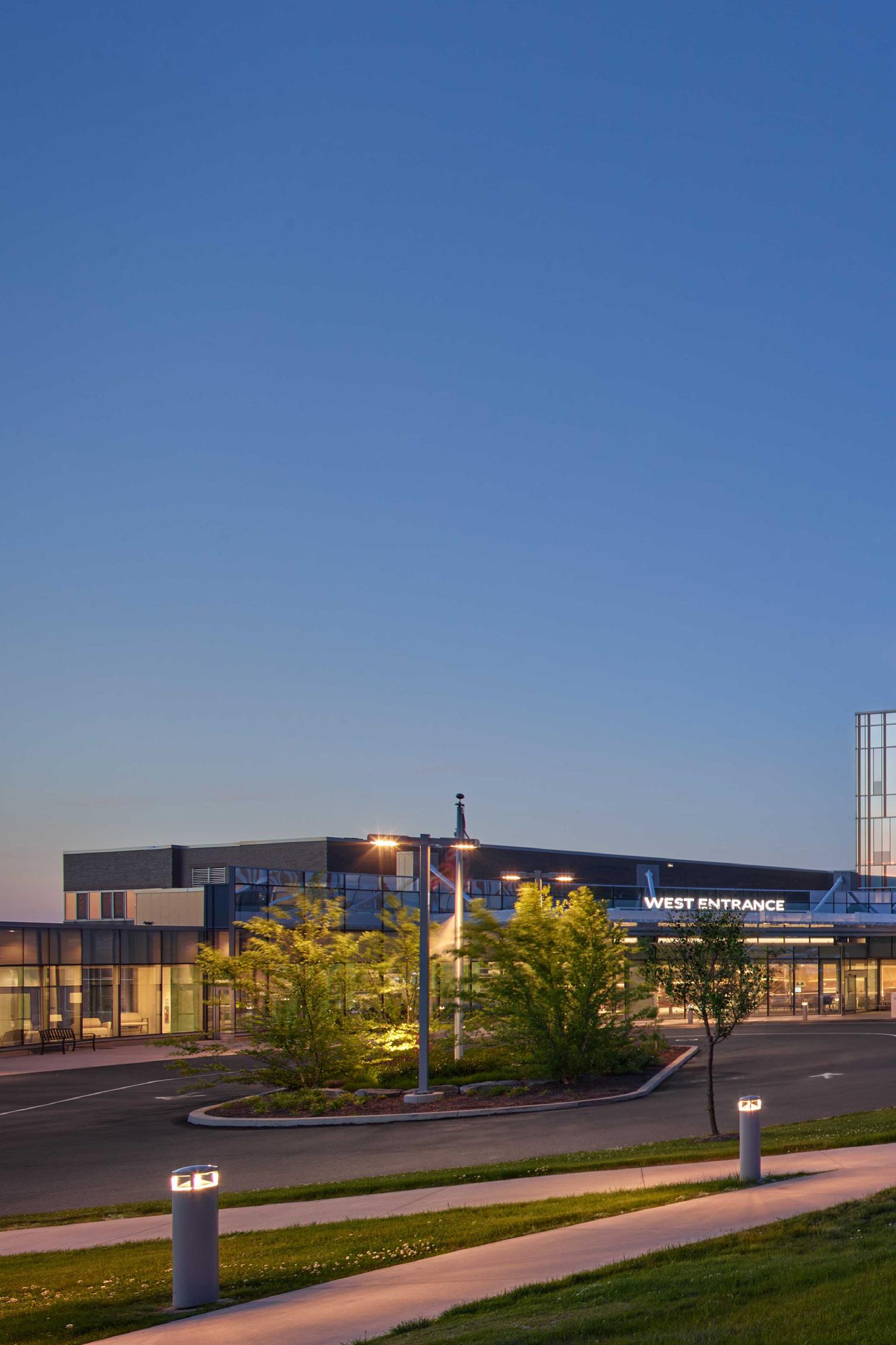



FCA, the original designer of Geisinger’s Henry Cancer Center, returned to spearhead an ambitious expansion, transforming the facility into a cuttingedge hub for advanced cancer care. The new five-story building introduces bone marrow transplants, CyberKnife radiation, and doubles infusion services to 44 bays, with added flexibility for Apheresis and Palliative Care. Boasting 18 new private inpatient beds, specialized units for oncology and bone marrow transplant patients, and 61 state-of-the-art exam rooms across medical, surgical, and radiation oncology; this revitalized center redefines care for Luzerne County’s growing population, delivering groundbreaking treatments in a modern, patient-centered environment.
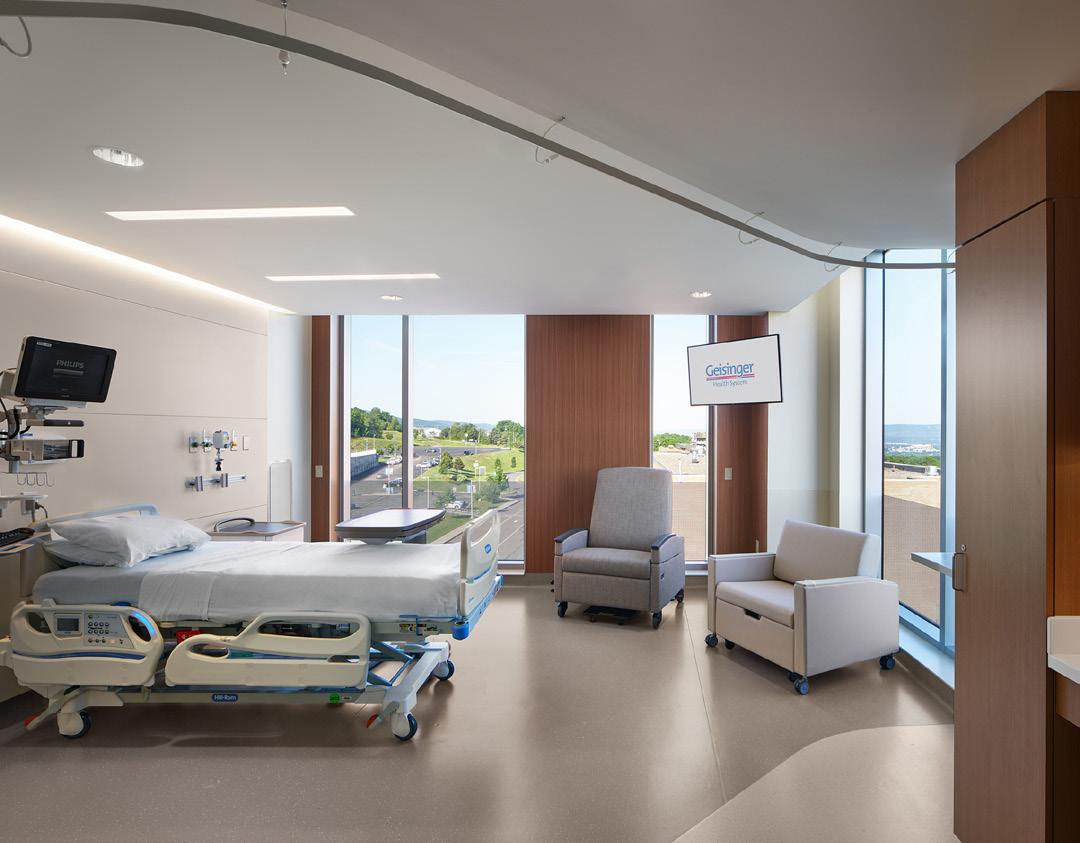
Clara Maass Medical Center
ICU/MOB Addition
Belleville, NJ.
87,000 SF


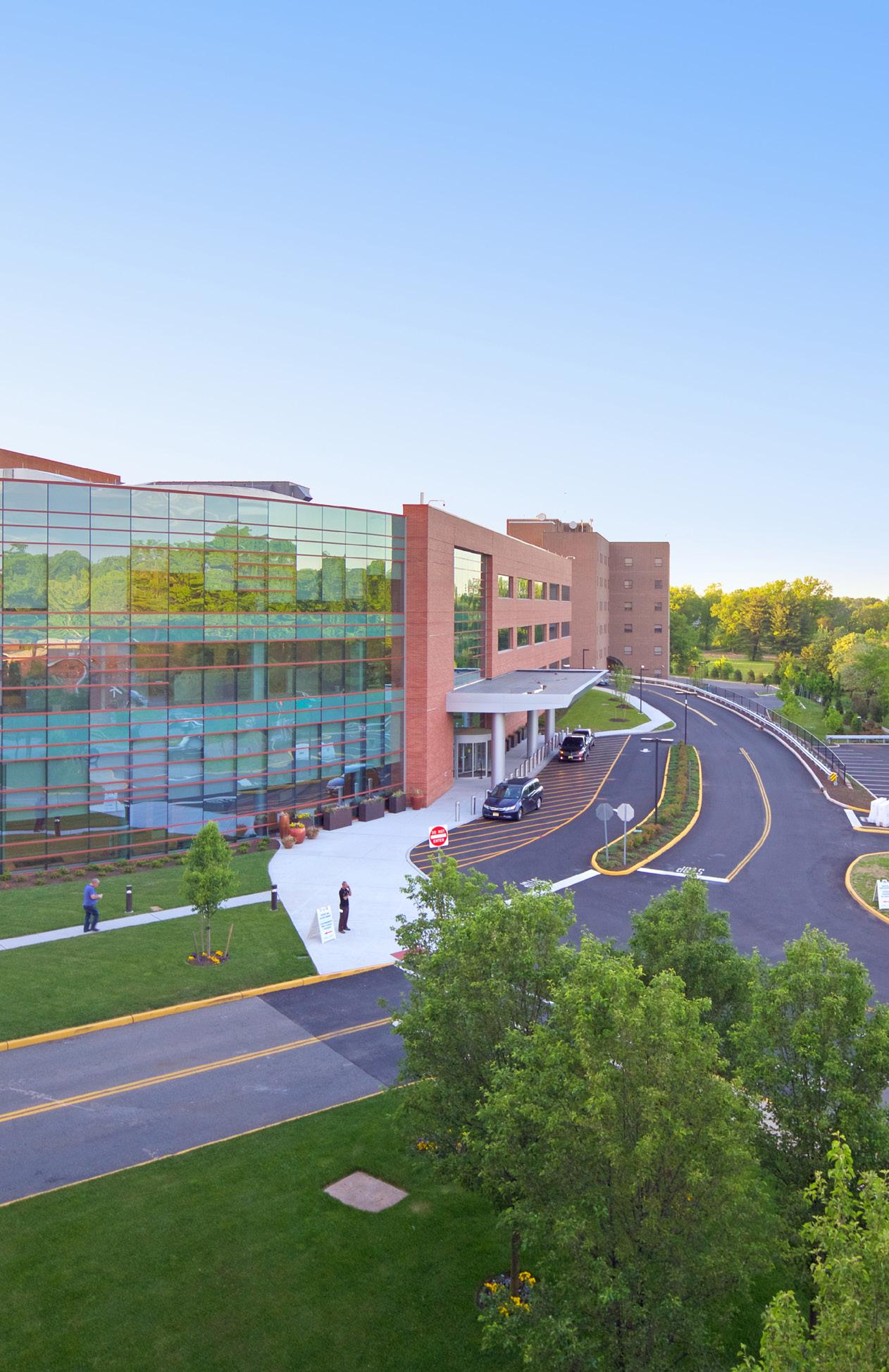
Clara Maass Medical Center underwent a transformative expansion, adding state-of-the-art medical office and ambulatory care spaces alongside a cutting-edge Hybrid ICU with 32 patient beds. The stunning new main entrance and lobby not only embody the hospital’s unique culture but also sets a bold new standard for exceptional care across the RWJBarnabas Health system.
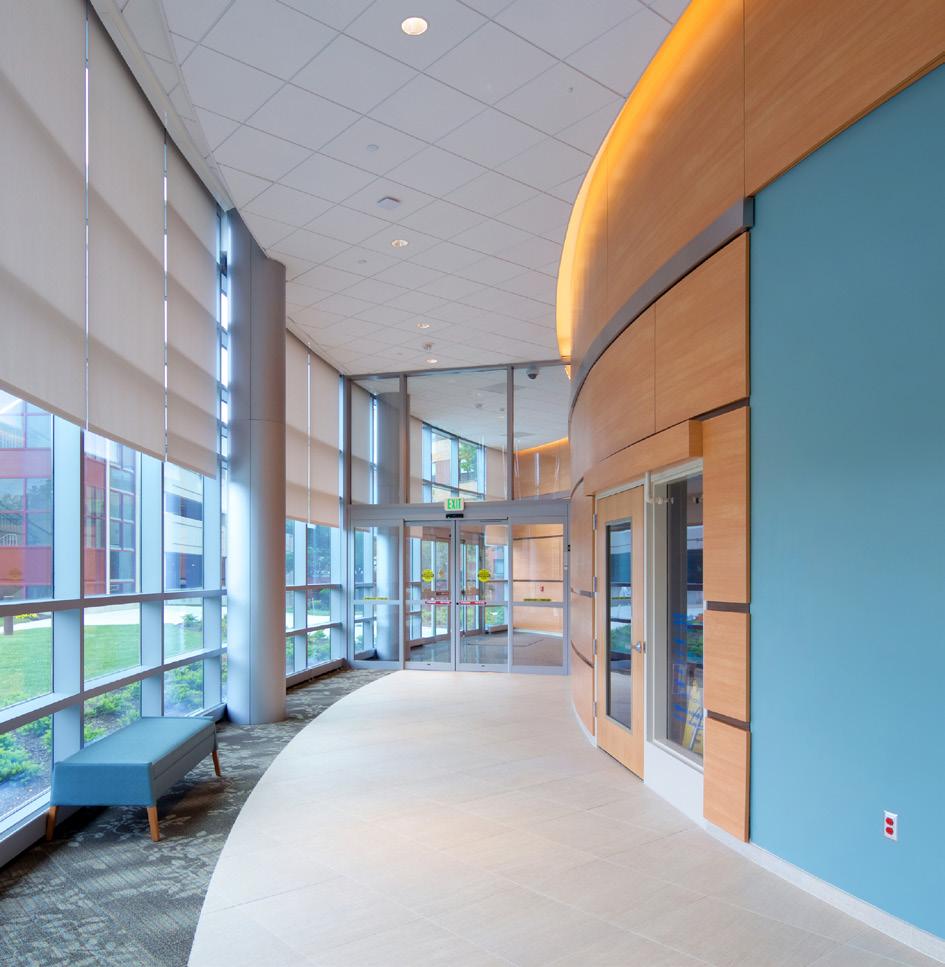

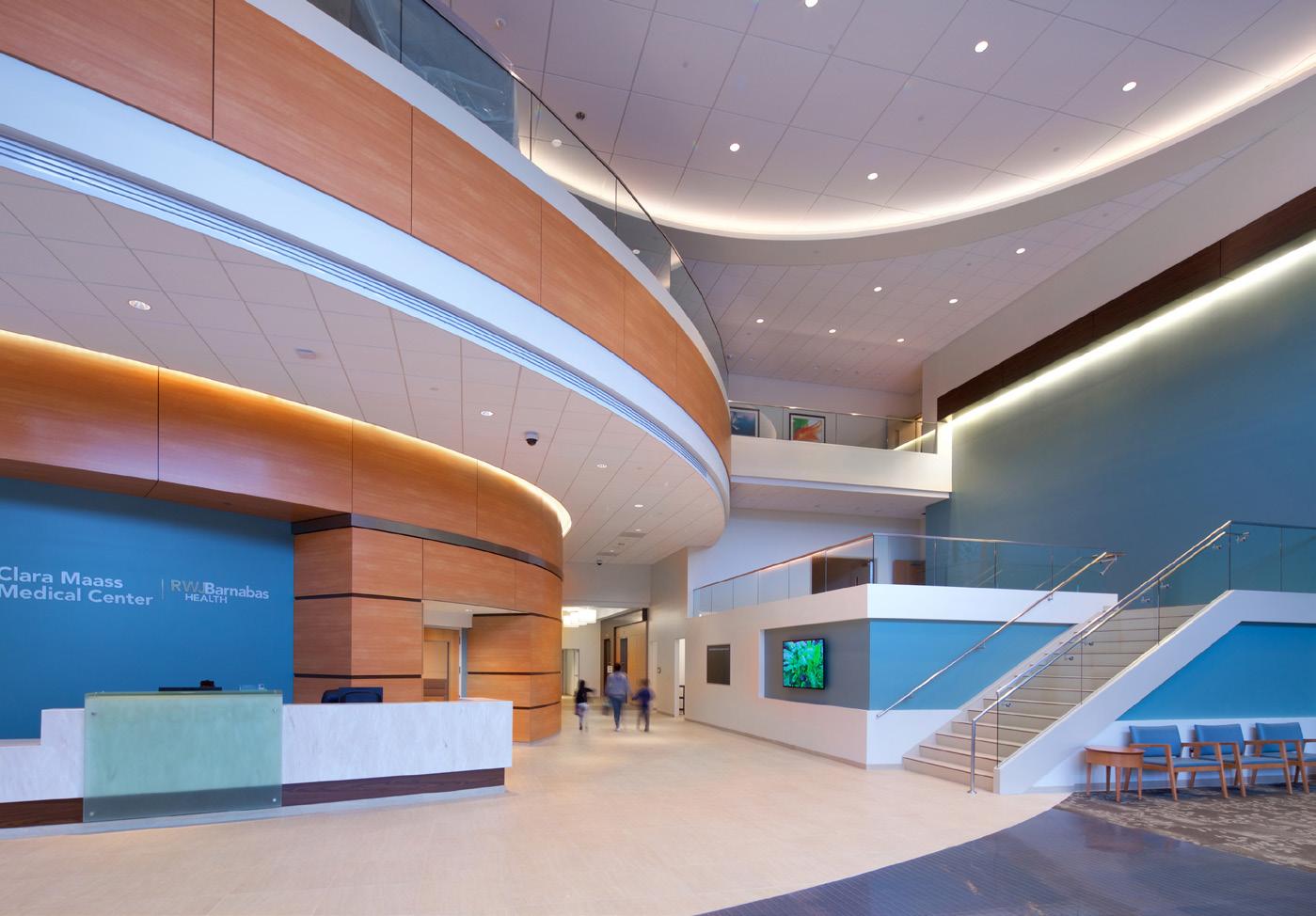
Virtua Moorestown Cancer Center
Moorestown, NJ. 66,000 SF

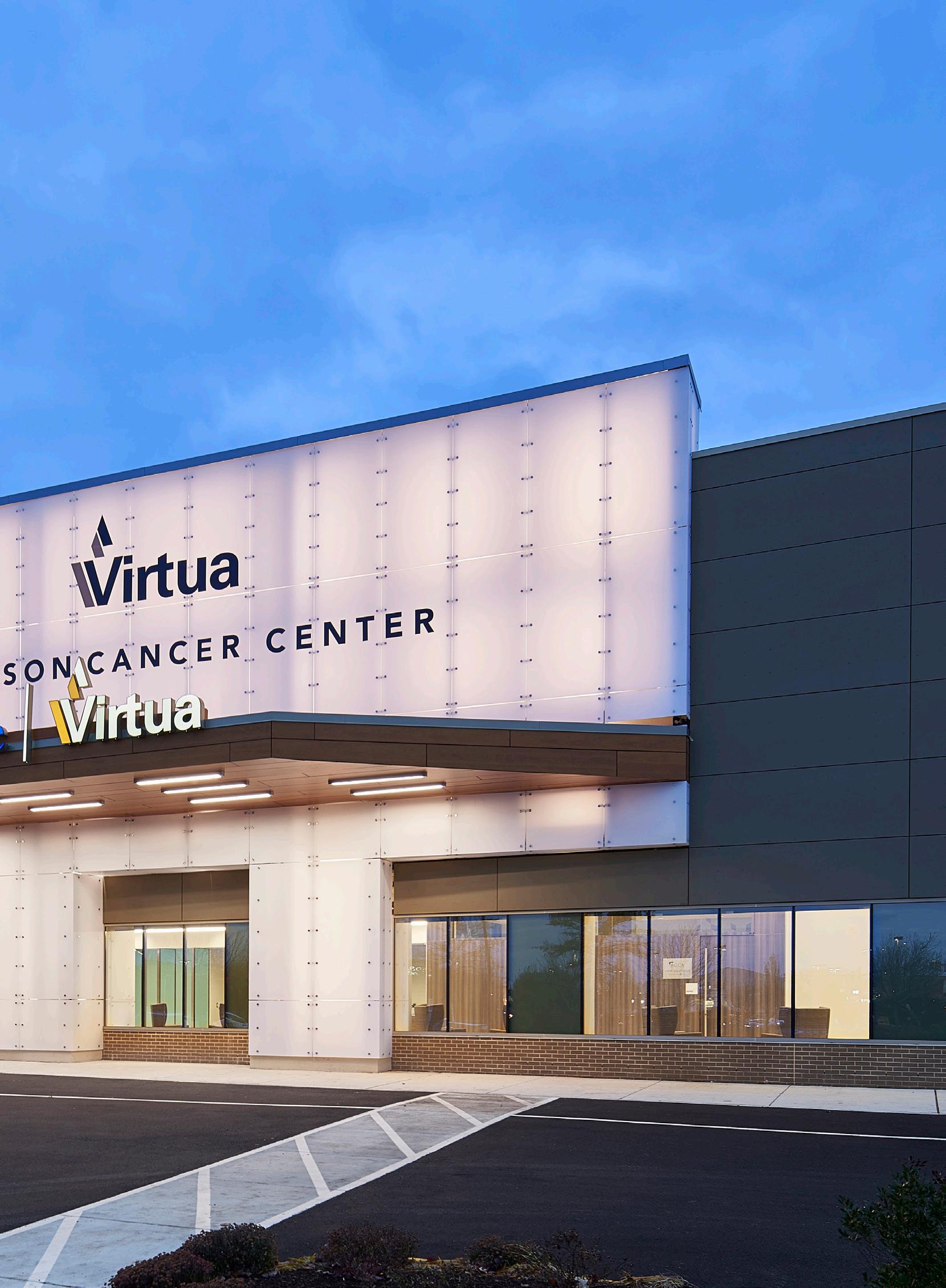

FCA and Virtua transformed a former supermarket into a state-of-the-art cancer treatment facility, housing radiation oncology, infusion suites, and administrative spaces. The design prioritizes patient comfort with controlled natural light, a soothing “white box” exterior symbolizing optimism, glowing interior elements for wayfinding, and a serene garden visible from treatment areas, creating an uplifting environment for care.

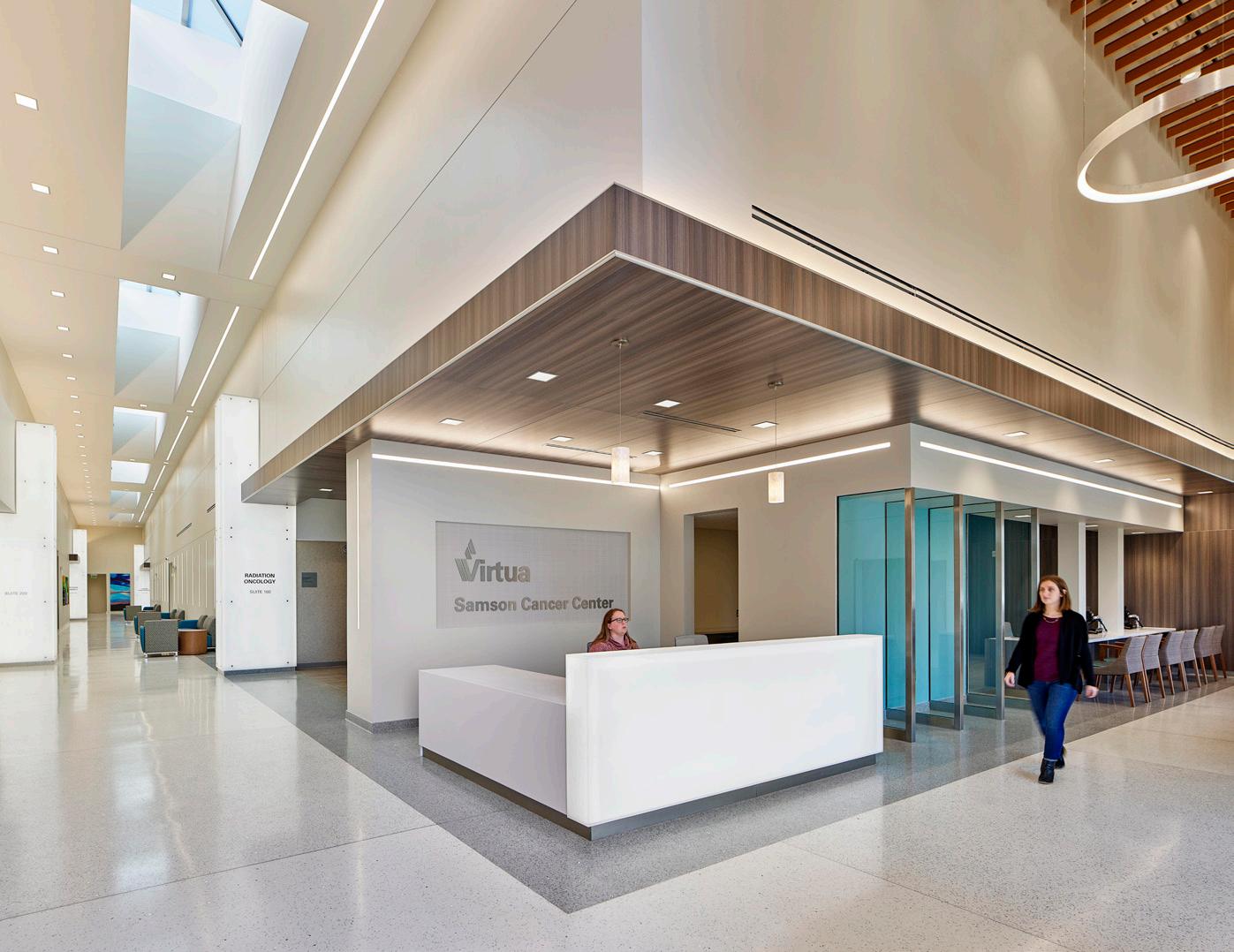
Child Study Center
New Haven, CT.
55,500 SF



Internationally recognized Yale Child Study Center needed a new centralized space to serve as a home for outpatient, behavioral health treatment and study. Previously located in three separate locations, bringing all the services under one roof was a challenge. Programming workshops played a vital role in determining the team’s holistic vision which was to create a biophilic atmosphere for staff, caregivers, and children while prioritizing patient privacy. Features of the space include 80-plus clinical offices, reception areas, smaller themed, waiting rooms, wayfinding/orientation, conference rooms, private offices, workstations, huddle room, and a large breakroom. This building is not only more user friendly for patients and their families, but it successfully creates a supportive research and work environment that promotes collaboration and crosspollination of ideas.
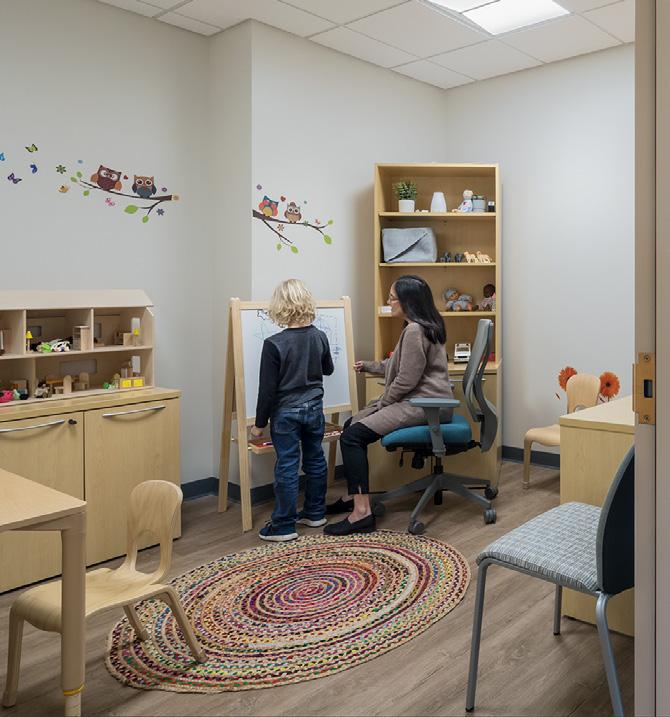
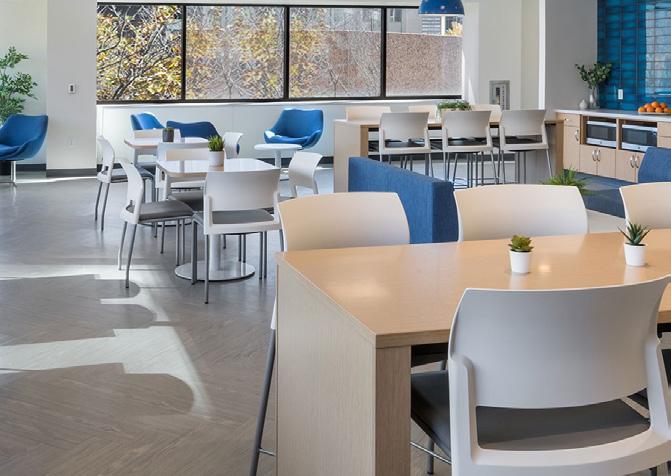


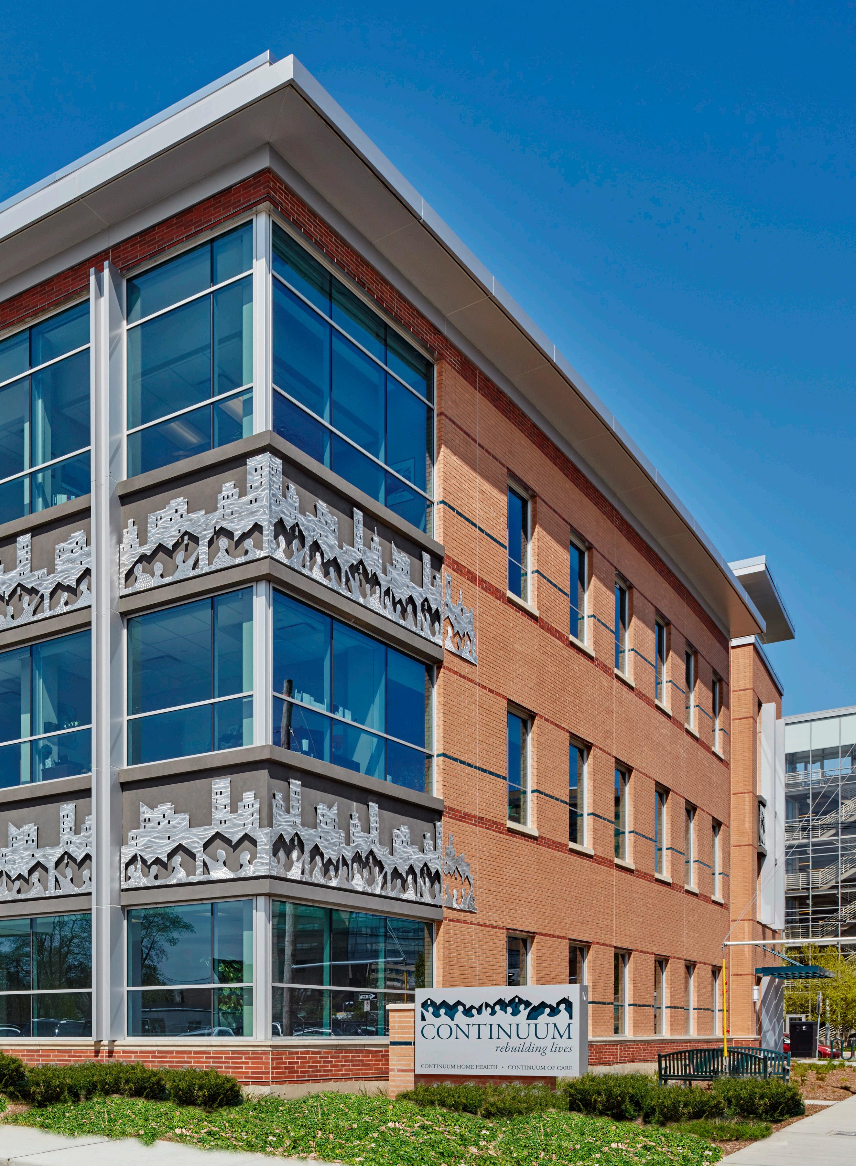
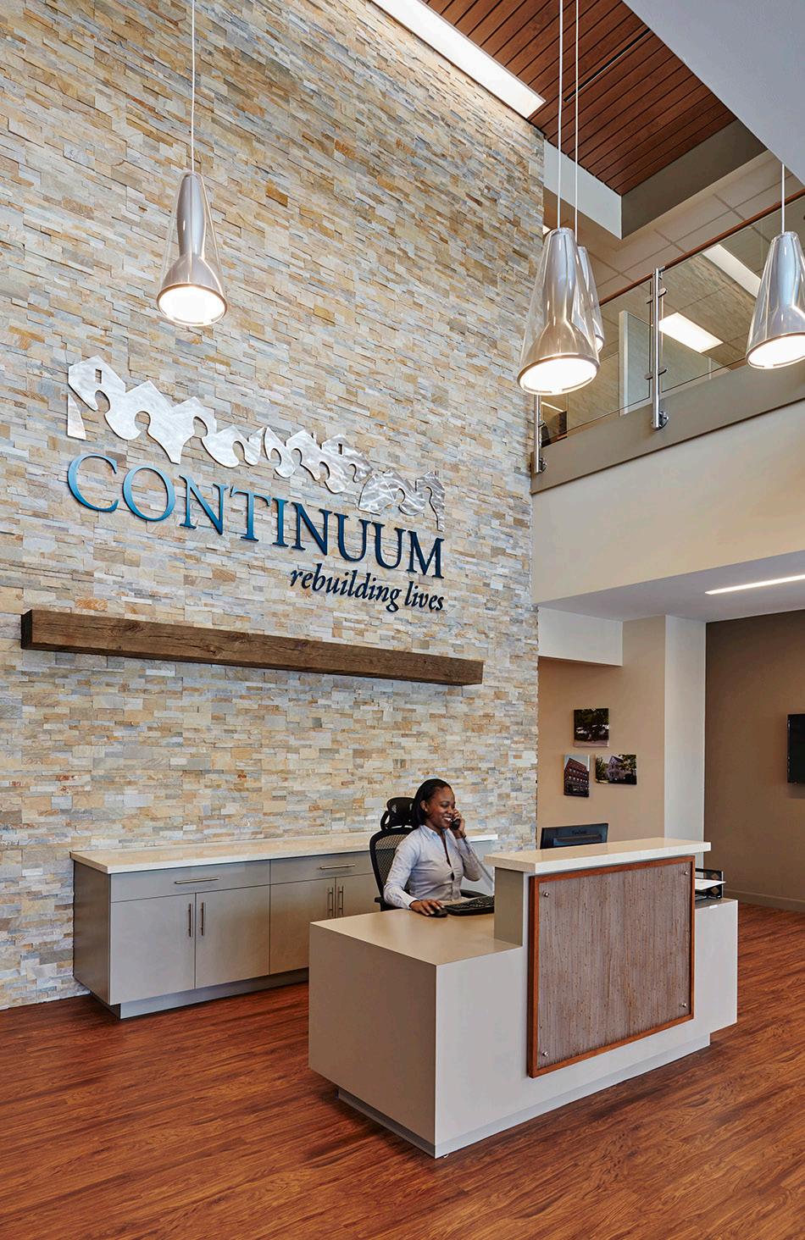
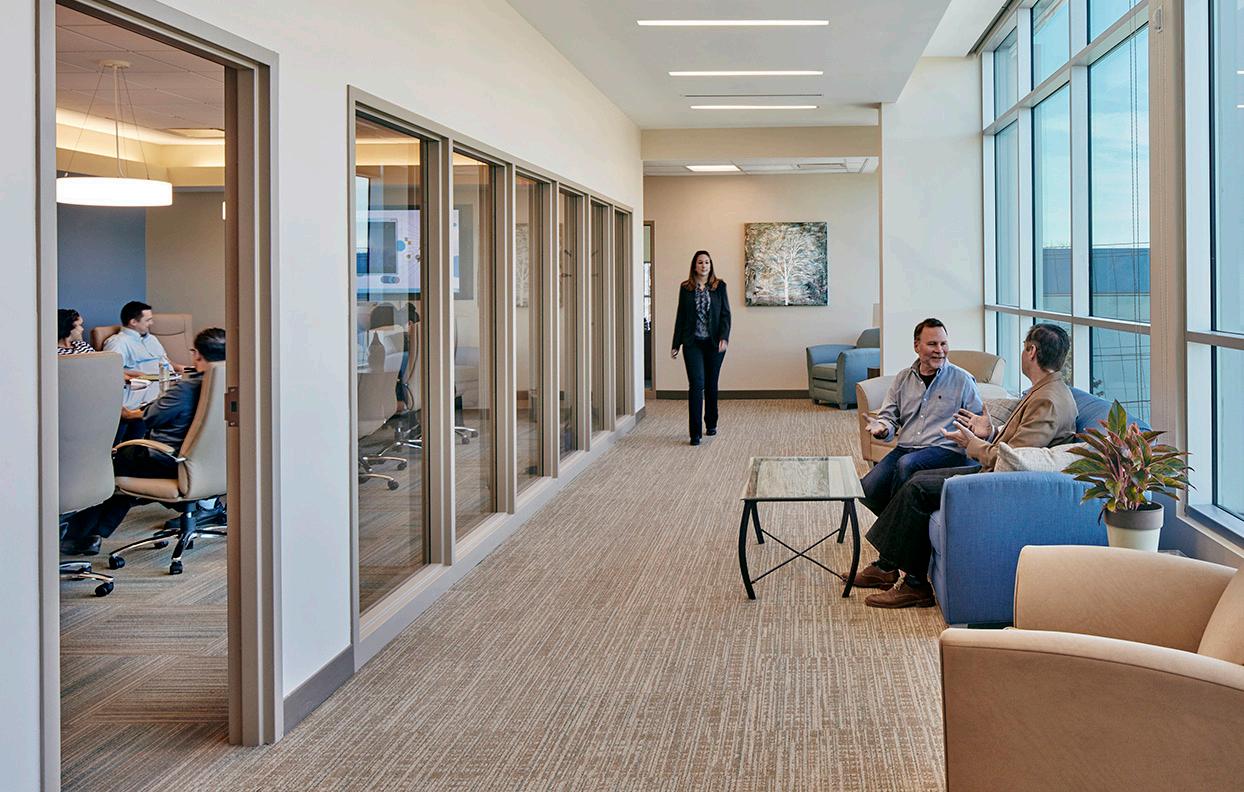
Serving the most underserved population in need of home care, Continuum now has a home for themselves, bringing together over a dozen separate office locations under one roof. To begin the process, the design team gathered and listened to client stories of the nurturing support they were receiving from Continuum. Learning that came from the clients’ experiences inspired the concept of “rebuilding lives,” which became the guiding principle for the design.
The result was a new headquarters grounded in the concept of homeincluding a two-story reception area, administrative offices, conference rooms, space for staff training, and a café with patio and its own separate entrance.
Original laser-cut metal artwork wss designed to further celebrate the essence of home and community. This imagery was so successful and inspiring that it fostered a subsequent rebranding effort for all of the Continuum brand of services and facilities. The building’s design provides a generous, authentic environment that supports the care this vulnerable population needs and deserves.

New Haven, CT. 12,200 SF
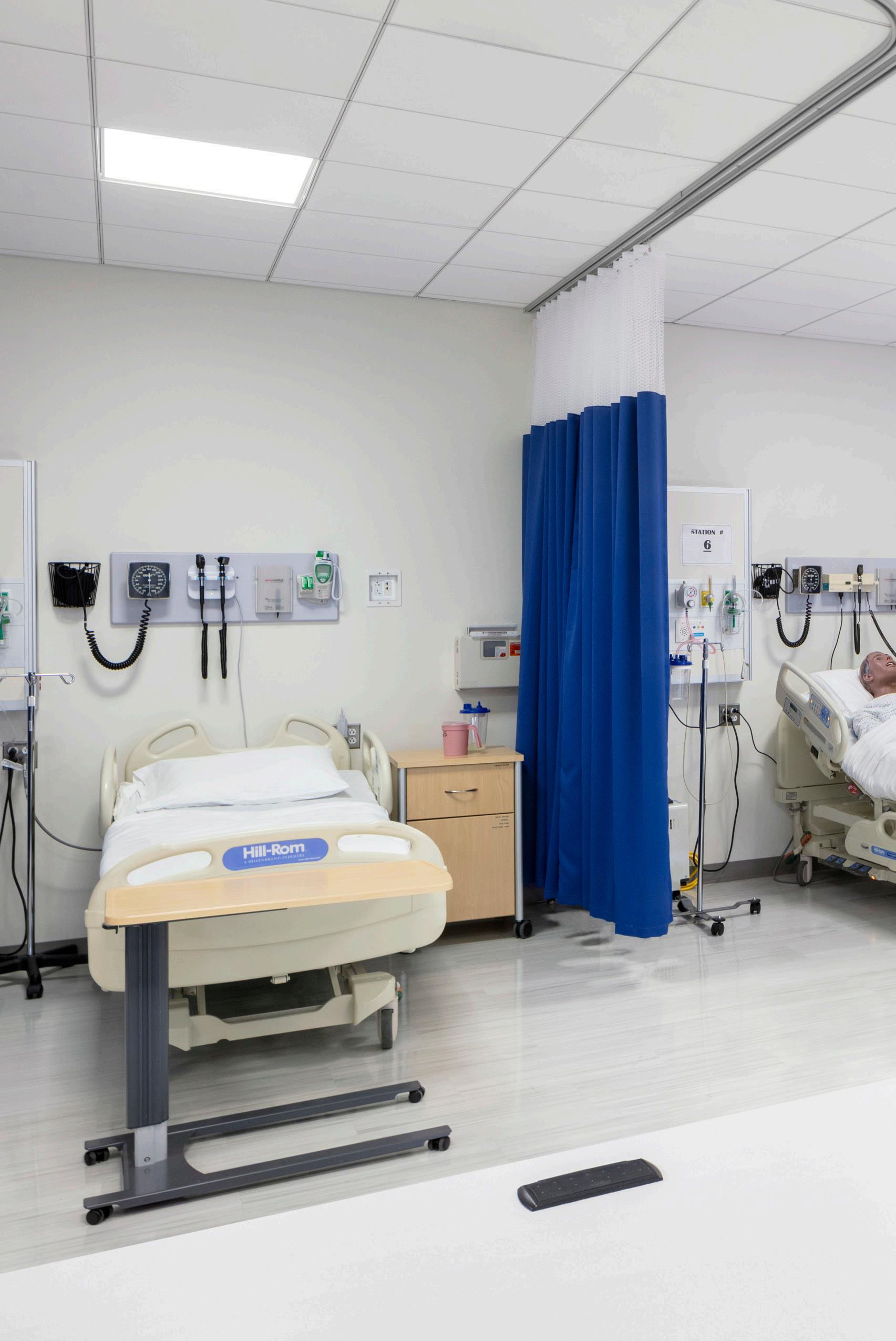
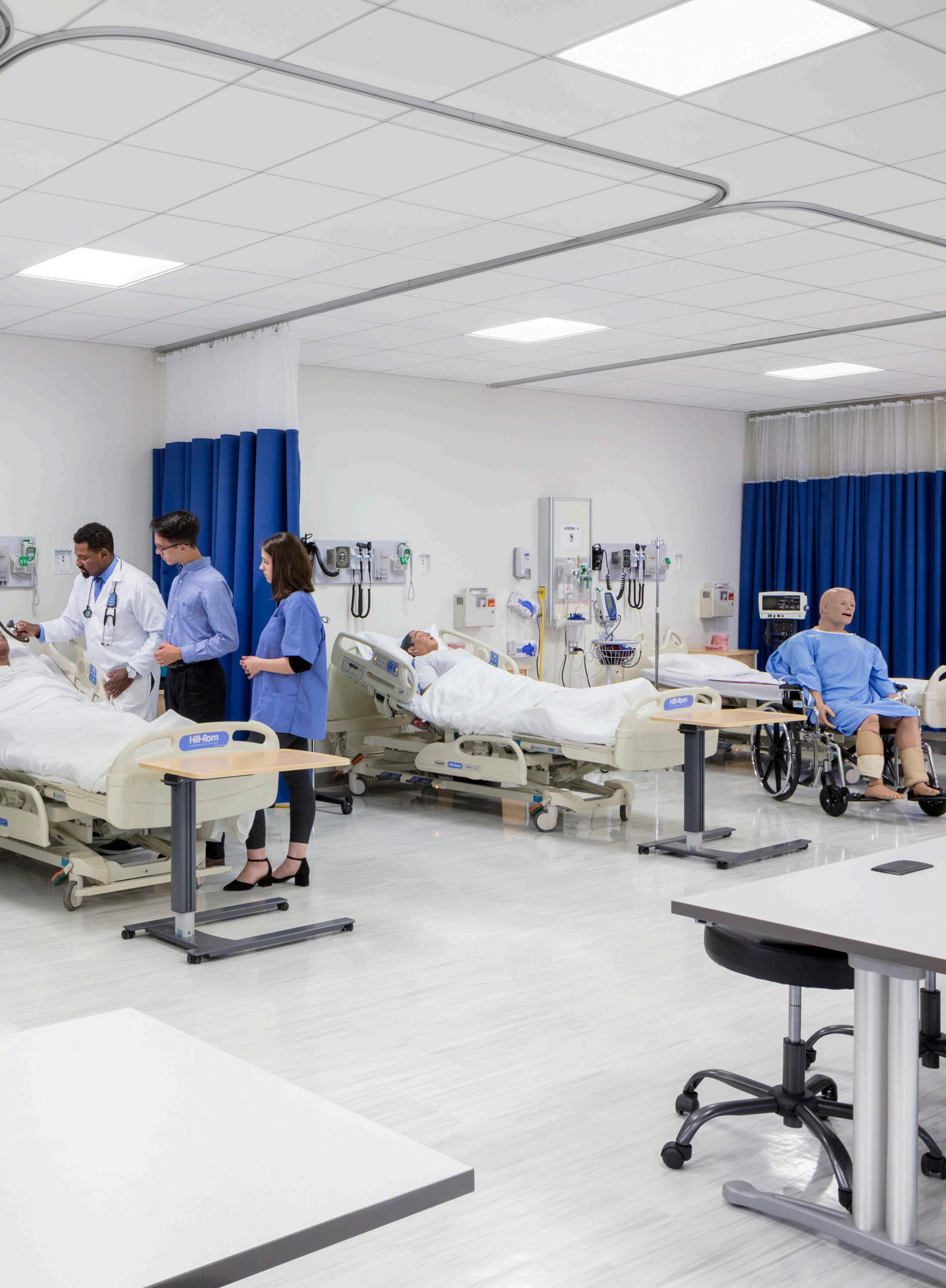

The Simulation Center Expansion is an innovative enhancement to the University’s existing simulation program. The center now includes a standardized patient lab with digital capture and playback, and a home care lab that doubles as a psychiatric simulation lab. As a result of the careful considerations and attention to the campus’ integrity, the design team was able to create a high fidelity standardized patient area, allowing students the opportunity to be as close as they can to real world experience while still being in an educational setting that allows for close observation and critique.

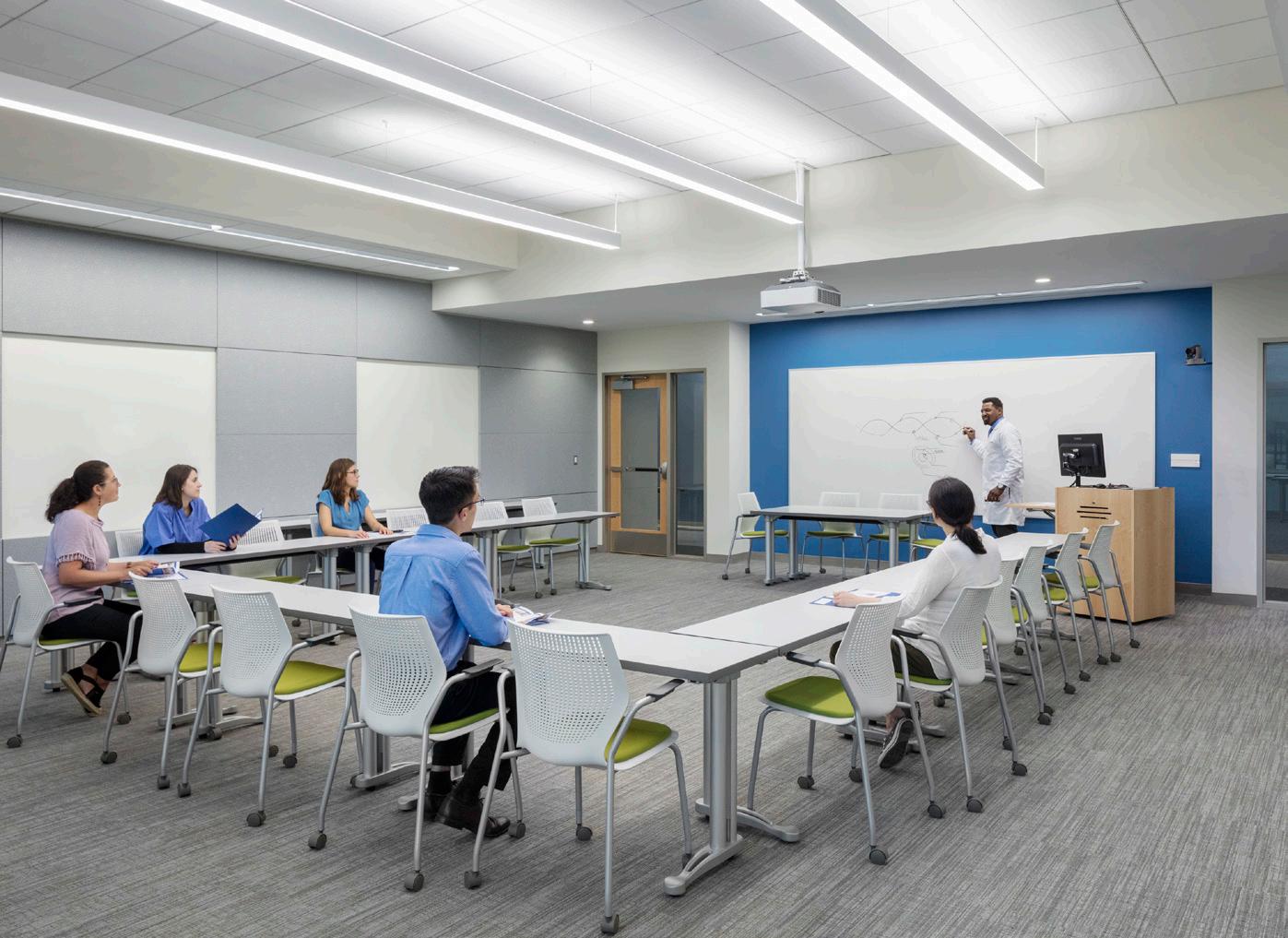
West Haven Clinic
West Haven, CT.
10,000 SF
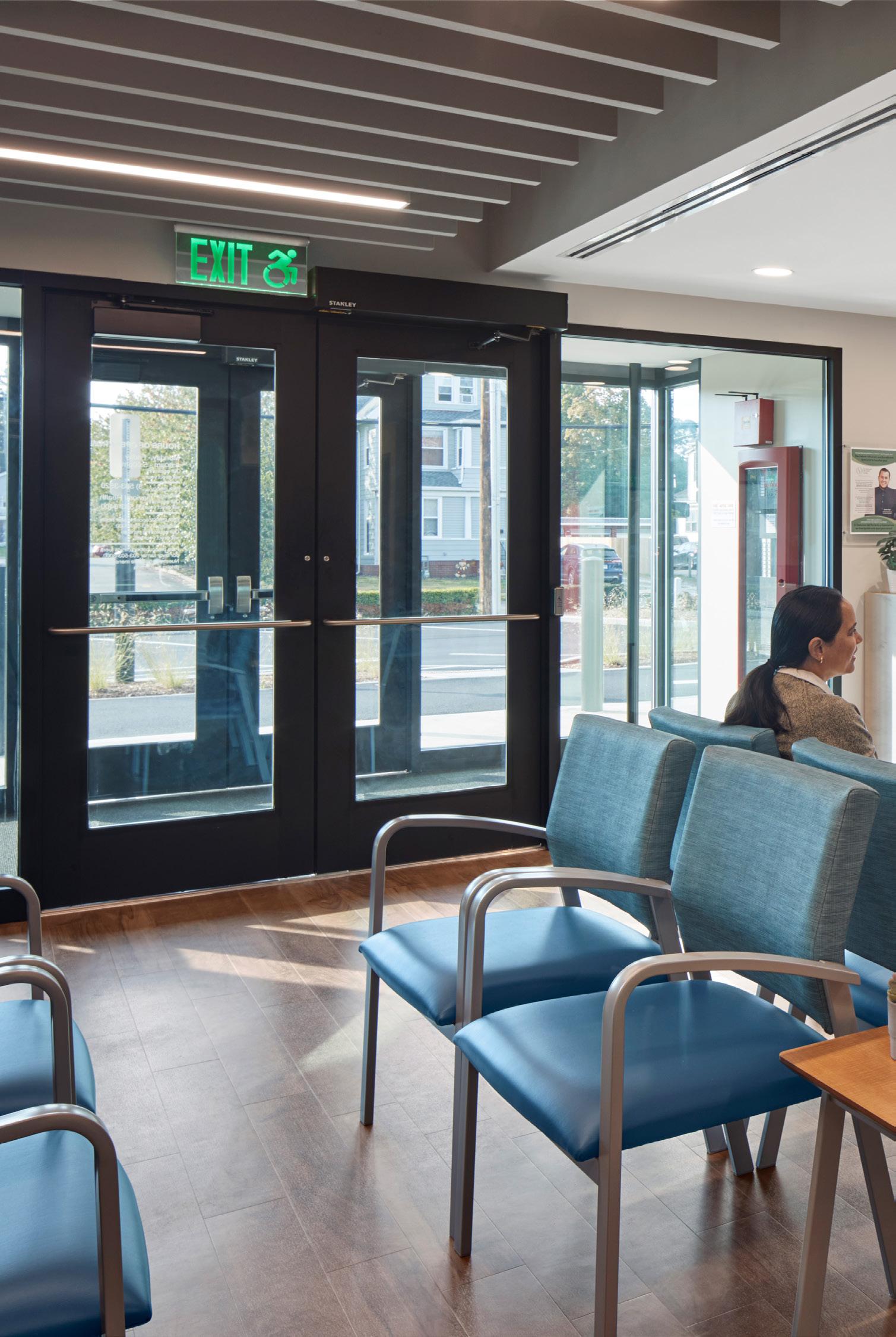
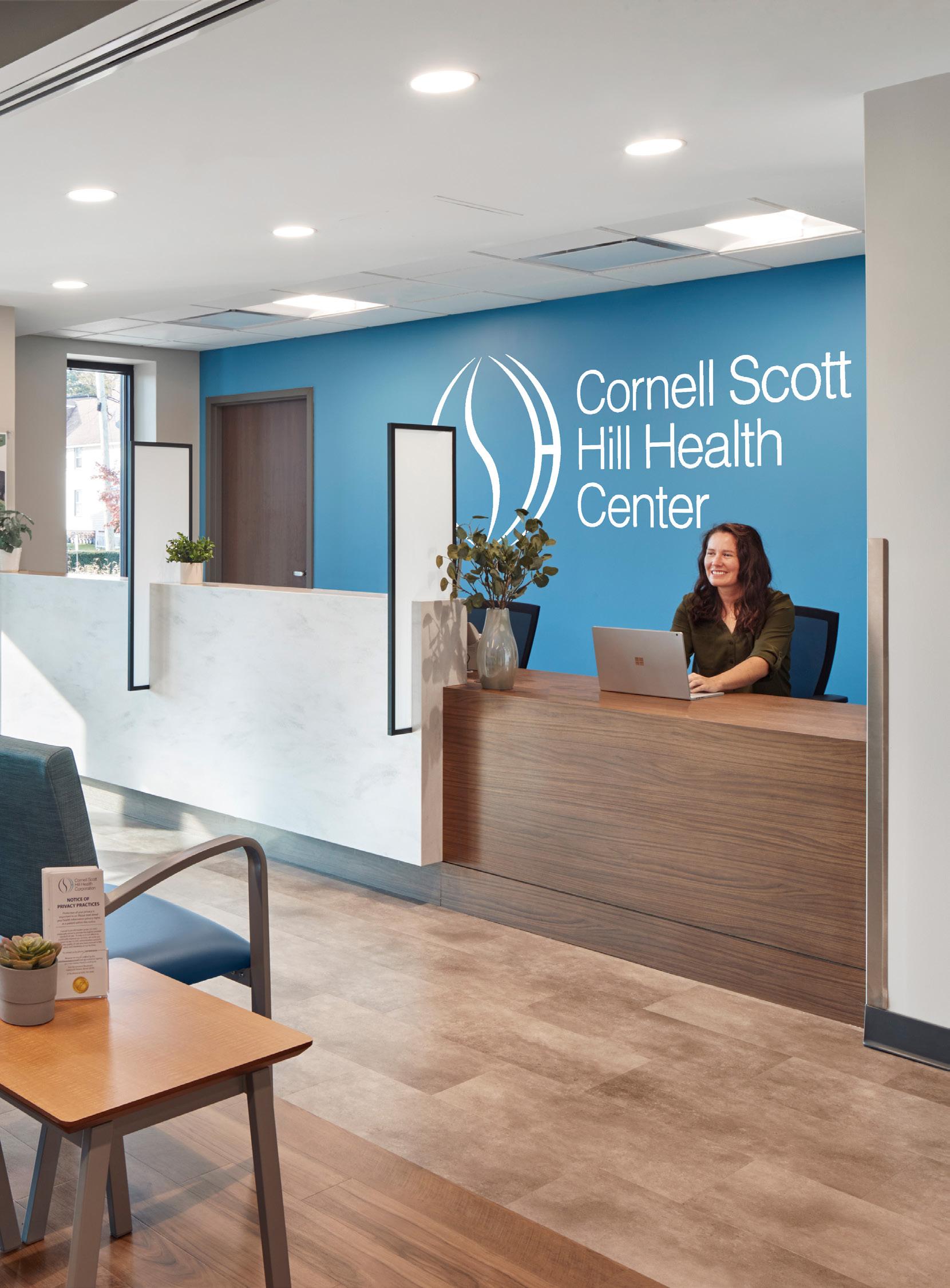
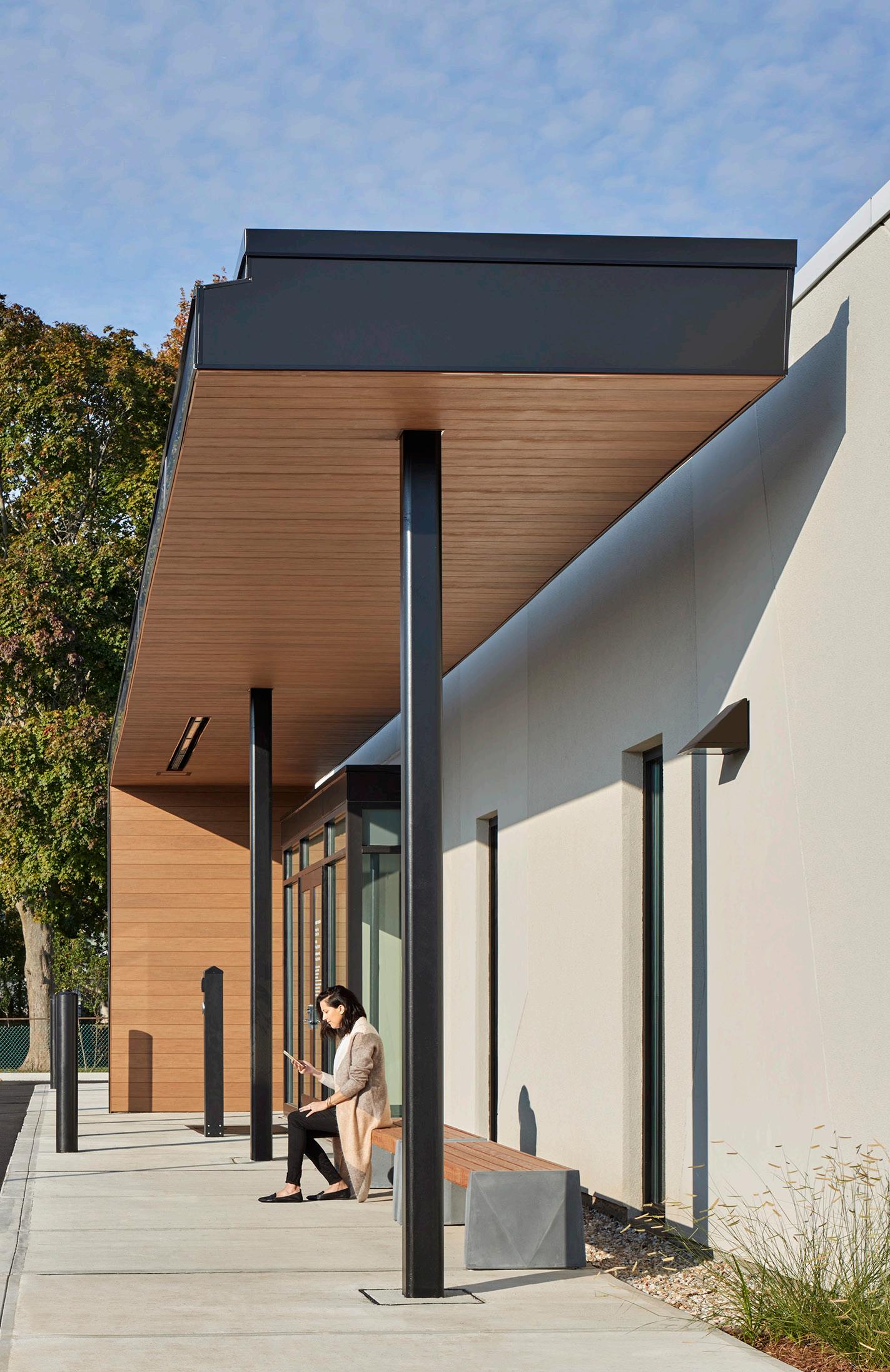
The West Haven Clinic represents the latest in an ongoing collaboration between Svigals + Partners and Cornell Scott-Hill Health Center totaling eight projects to-date. Set behind a desolate parking lot, the West Haven community’s familiarity with the building as a former funeral home presented challenges. To usher in a new welcoming tone, S+P sought to transform both the exterior and the interior while remaining cognizant of economic constraints.
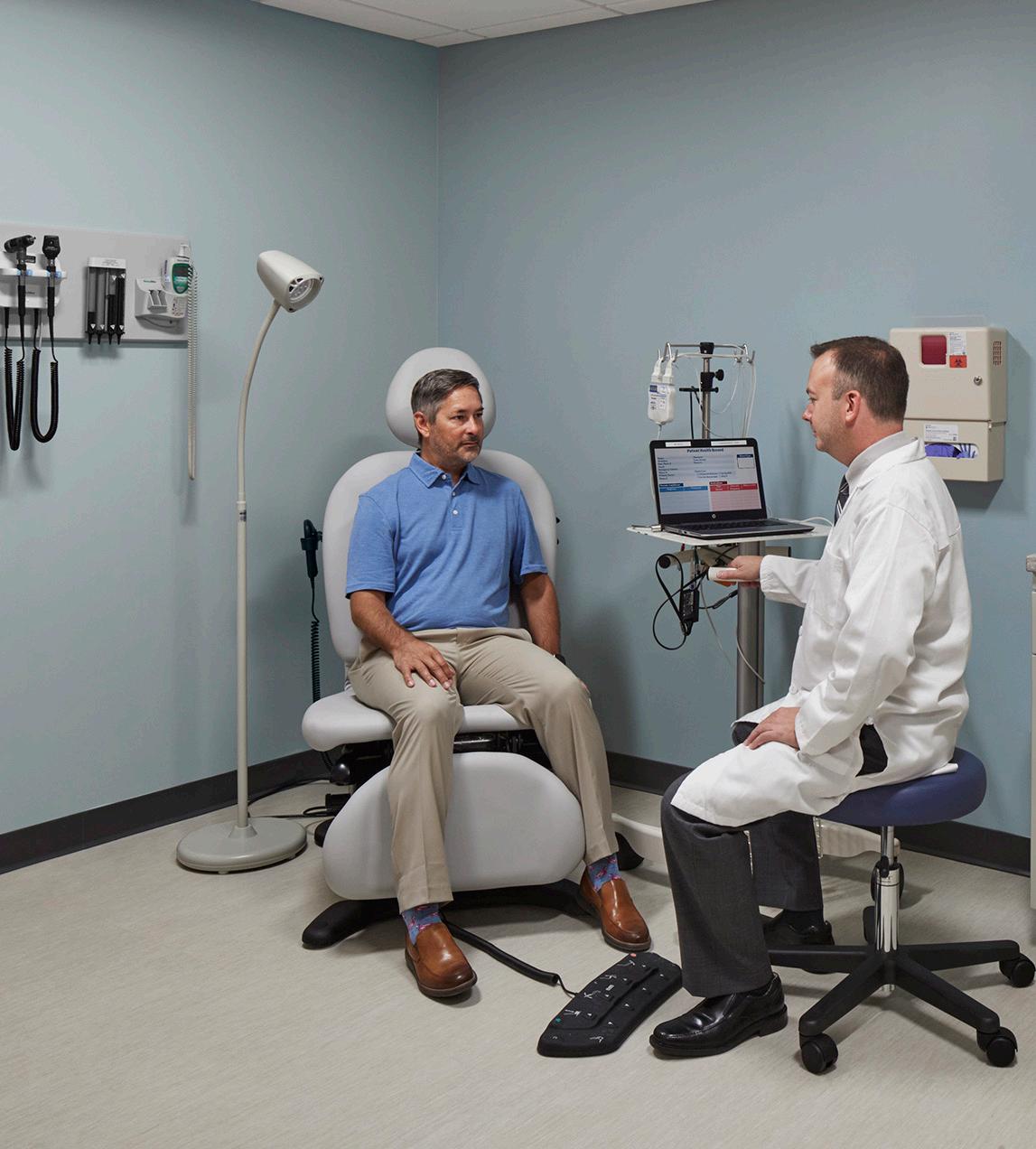


David C. Phillips
Communications Sciences Building, fMRI Clinic
Storrs, CT.
4,500 SF
Svigals + Partners was commissioned by UCONN for the installation of a new fMRI suite that would lead research opportunities, new collaborations and external funding opportunities for the University. A preliminary study of several sites was conducted to determine the best location. The project consists of 4,500 SF of demolition/renovations to existing laboratories, clinical spaces, offices, classrooms and storage functions into a state-of-the-art functional magnetic resonance imaging suite for behavioral research. In addition to the fMRI scanner and equipment, the program for this project includes offices, behavioral testing, EEG testing, data processing, and various support spaces required for this multidepartmental shared facility. The scope also includes the design of radio frequency and magnetic shielding systems along with the coordination of the MRI equipment.

