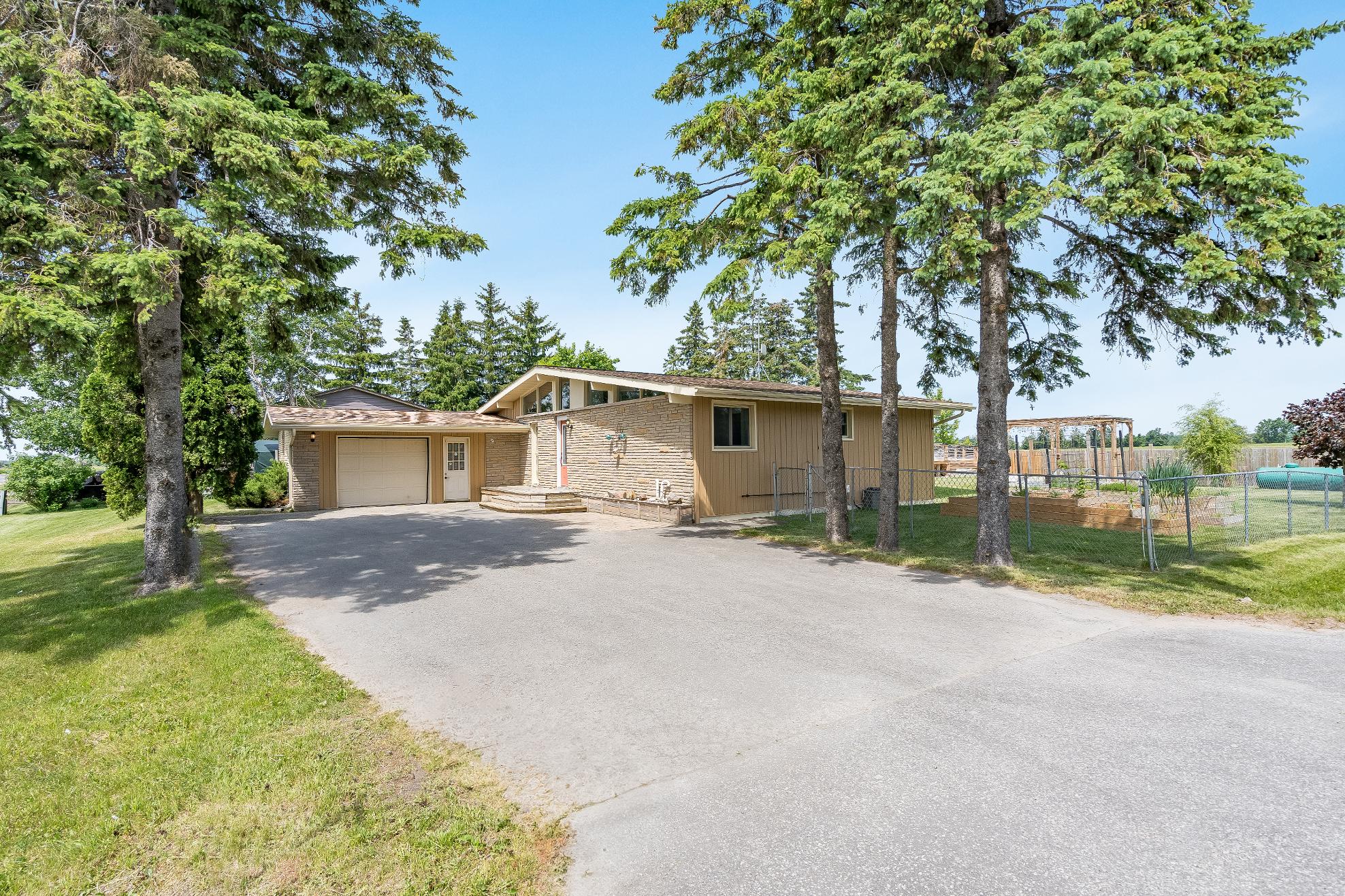
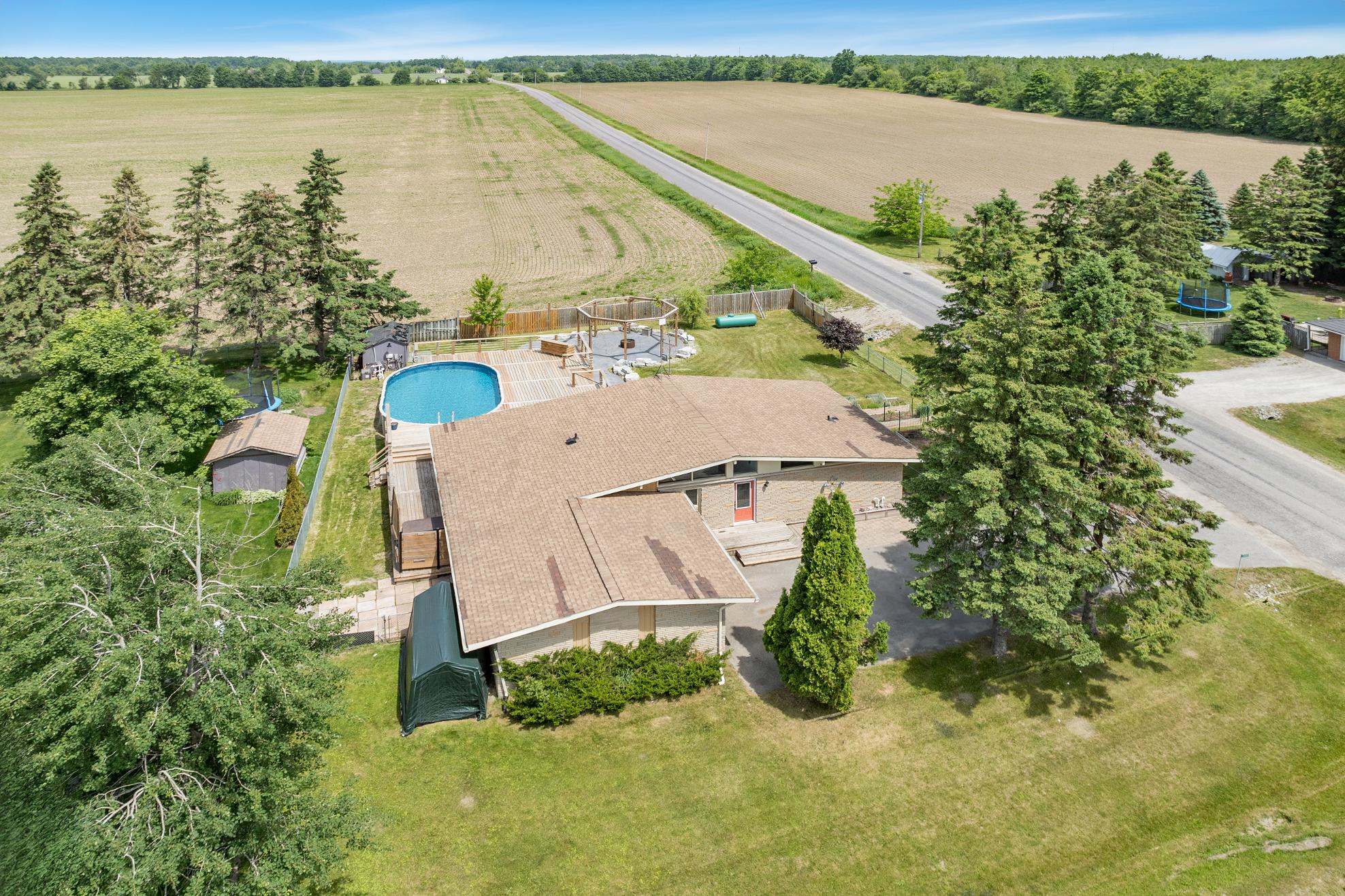

BEDROOMS: BATHROOMS:
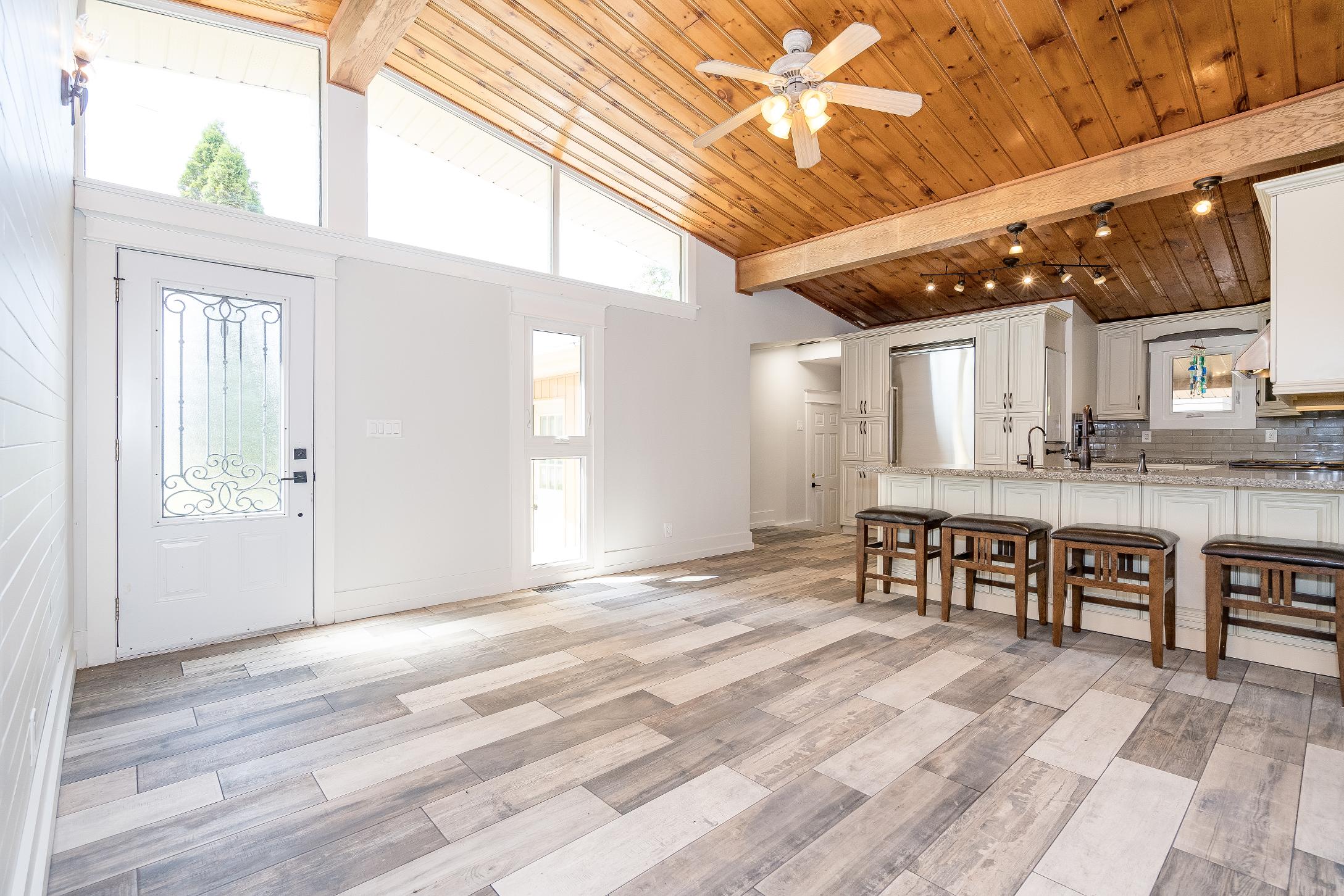





BEDROOMS: BATHROOMS:


1 2 3
Host with stylein a chef-inspired kitchen whereluxuryand function unite,featuring Viking professional fridges,a sleekDacorgasrange,and a built-in coffee station,thisstunning space isidealforeverything from relaxed morningsto upscale dinnerparties
Step into yourprivatebackyard oasis,complete with an above-ground pool,a soothing hot tub,and a custom armourstone firepit,perfect forsummerdaysand cozyevenings,allwithina fullyfenced yard with a garden shed foreffortlessorganization
Designed forentertaining,the walk-up basement includesa wet bar,pooltable,dart board,and built-in beerkeg taps,an ultimate hangout zone that flowsseamlesslyinto the backyard foreasy indoor-outdoorenjoyment
4
5
At the end of the day,unwind in theserene primarysuitefeaturing a custom-built-in closet and modern 2-pieceensuite,whiletwo additionalspaciousbedroomsand a totalof 2 5 bathroomsprovideample comfort forfamilyand guestsalike
Set on a peacefulcountrylot,thishomeisfilled with high-end finishes,a striking fireplace,and thoughtful touchesthroughout,offering a warm,refined escapefrom the everyday
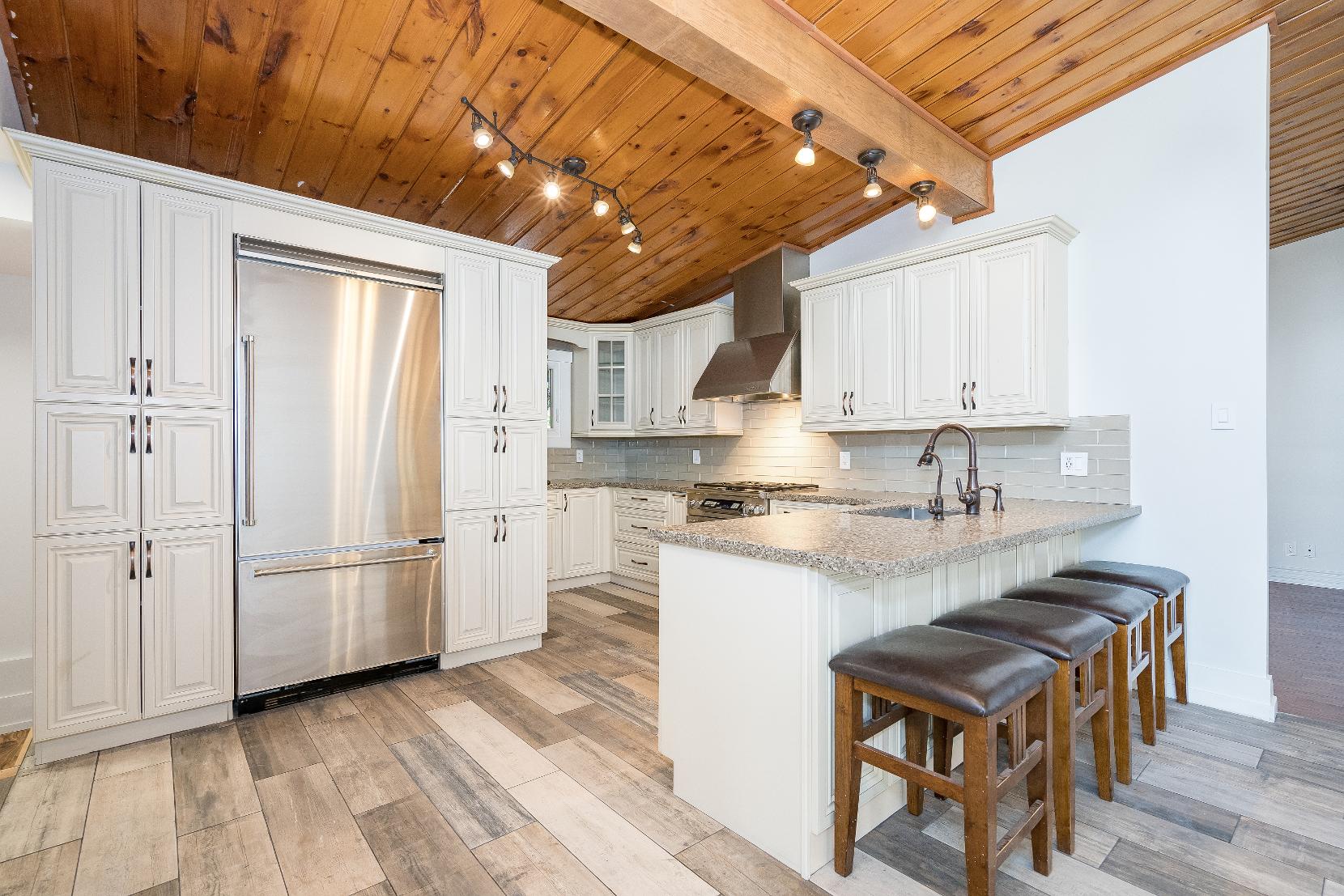
YOU'LL LOVE
Eat- in Kitchen
17'0" x 15'8"
- Ceramic tile flooring
- Updated - Vaulted wood paneled ceiling
- Neutraltile backsplash
- Cream-toned cabinetrywith a crown moulding detail
- Stainless-steelappliancesincluding a Viking
fridge and a Dacoroven and dishwasher
- Built-in coffeemaker
- Ample counterspace
- Deep sinkwith a gooseneckfaucet
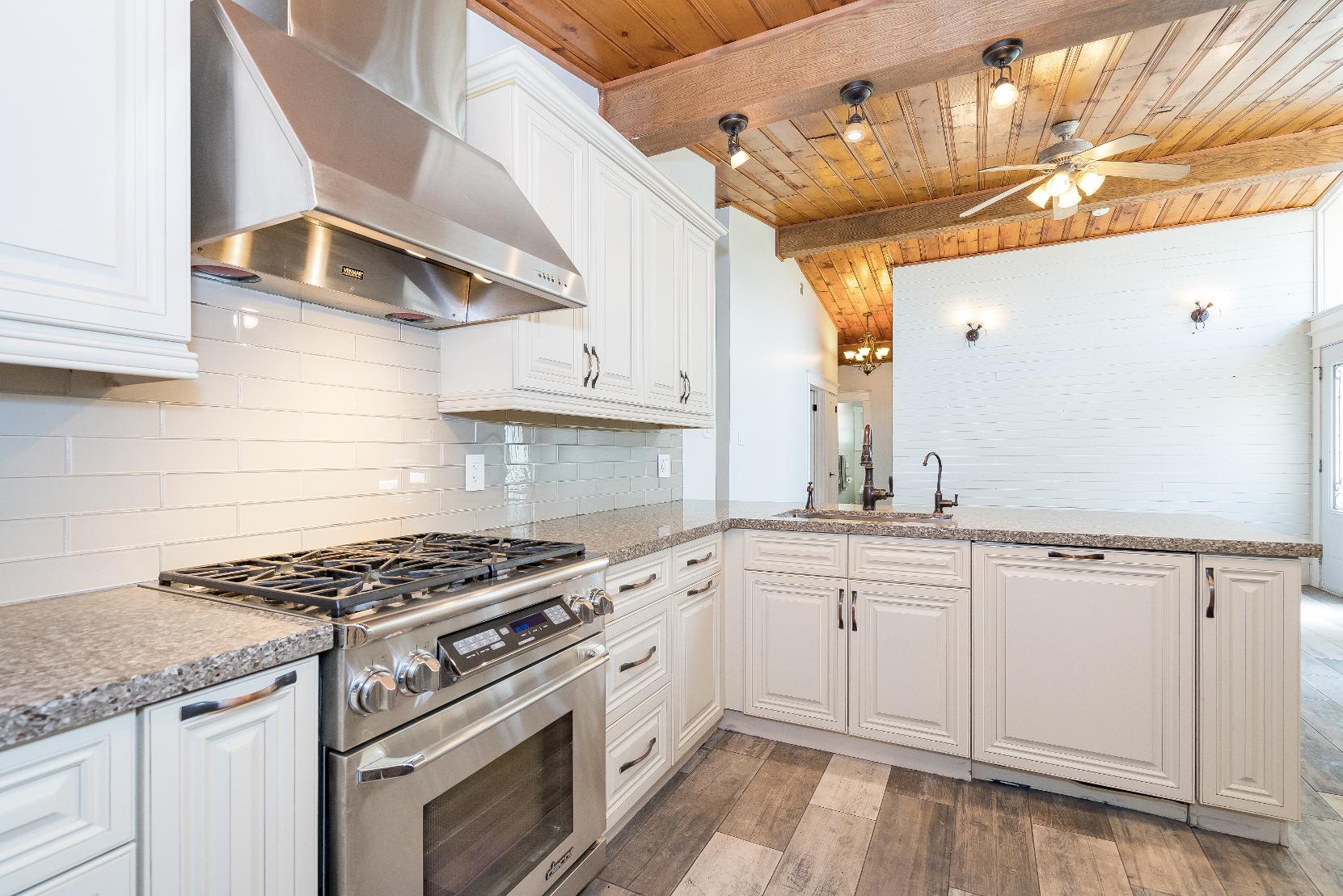
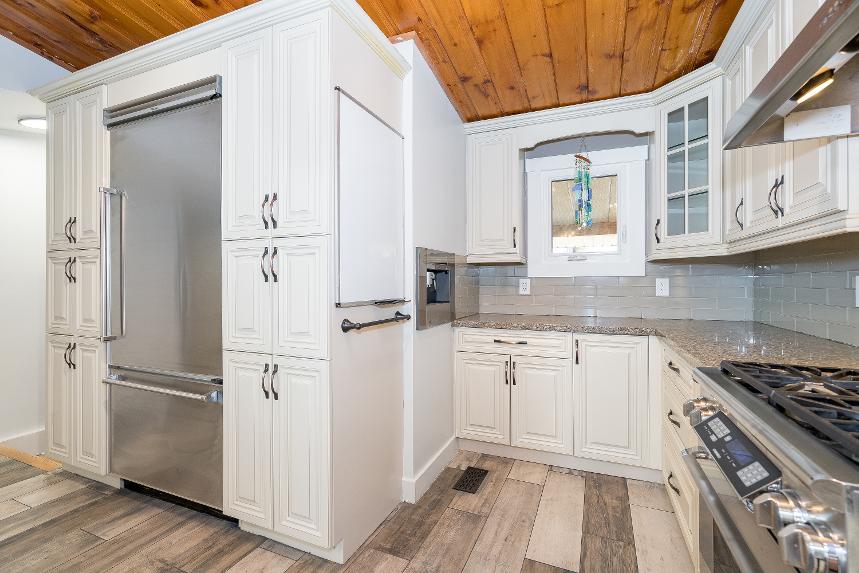
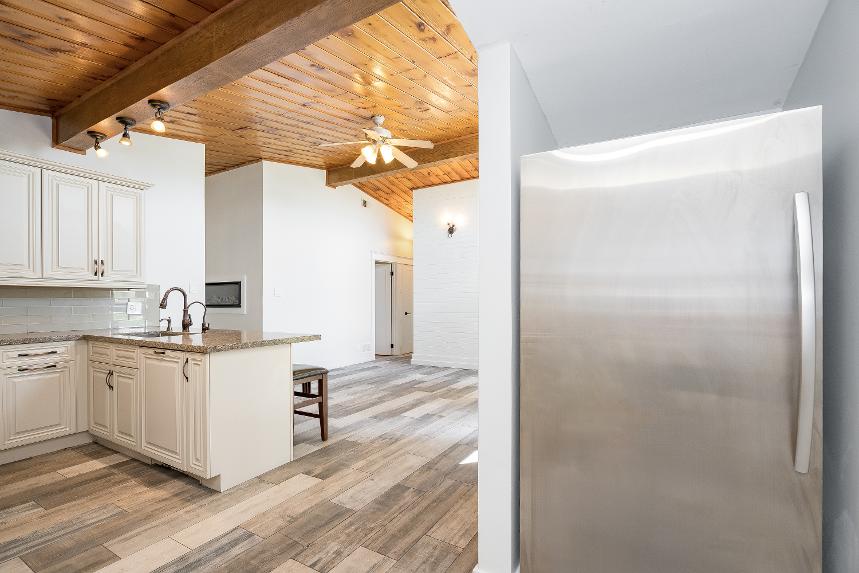
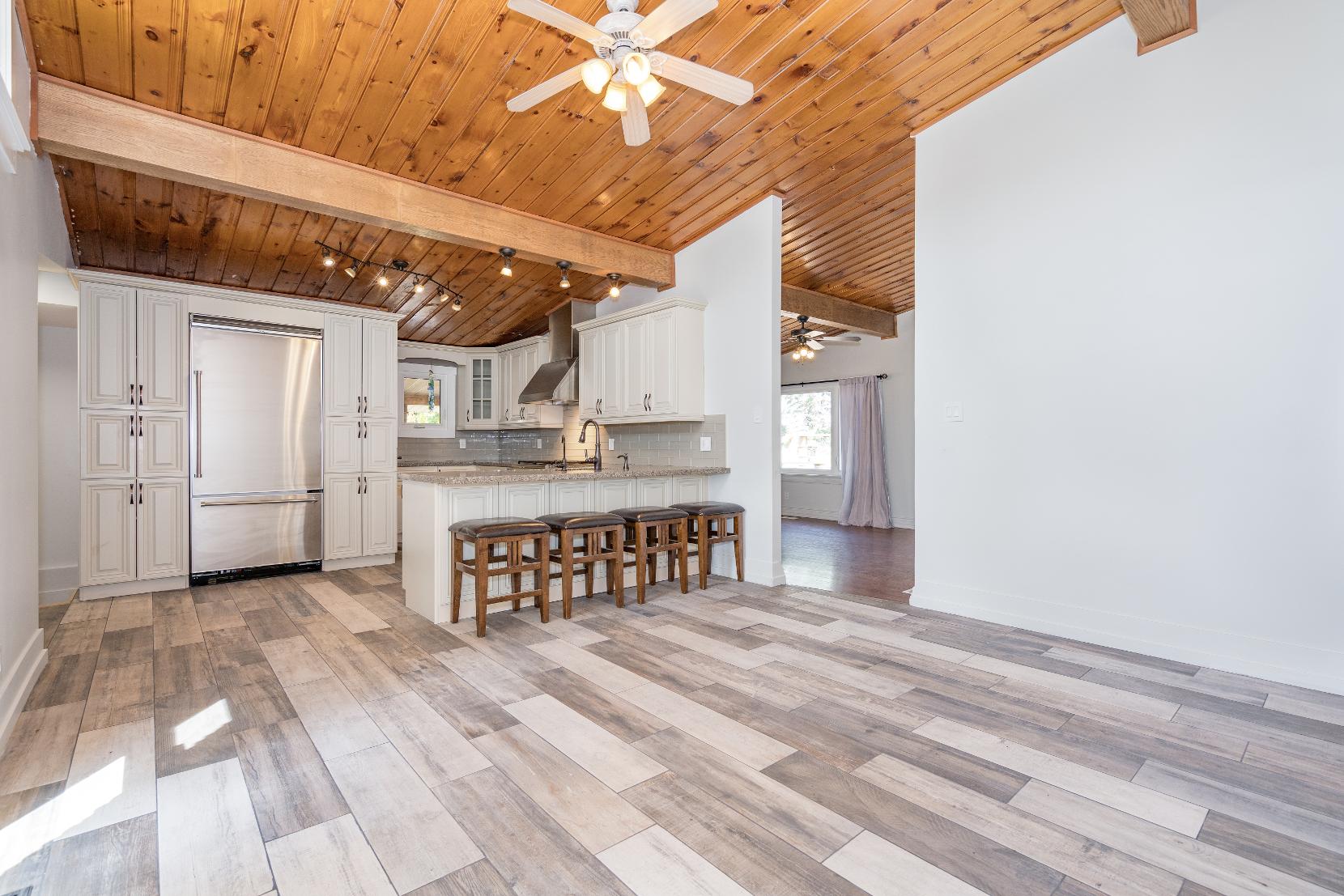
14'7" x 11'11"
- Ceramic tile flooring
- Vaulted wood paneled ceiling
- Ceiling fan
- Amplewindowscreating a luminoussetting
- Wealth of room to comfortablyfit a large dining table
19'0" x 13'0"
- Laminateflooring
- Wood paneled ceiling adorned bya ceiling fan
- Built-in electric fireplace
- Oversized windowcreating a bright setting
- Gardendoorwalkout leading to the deck

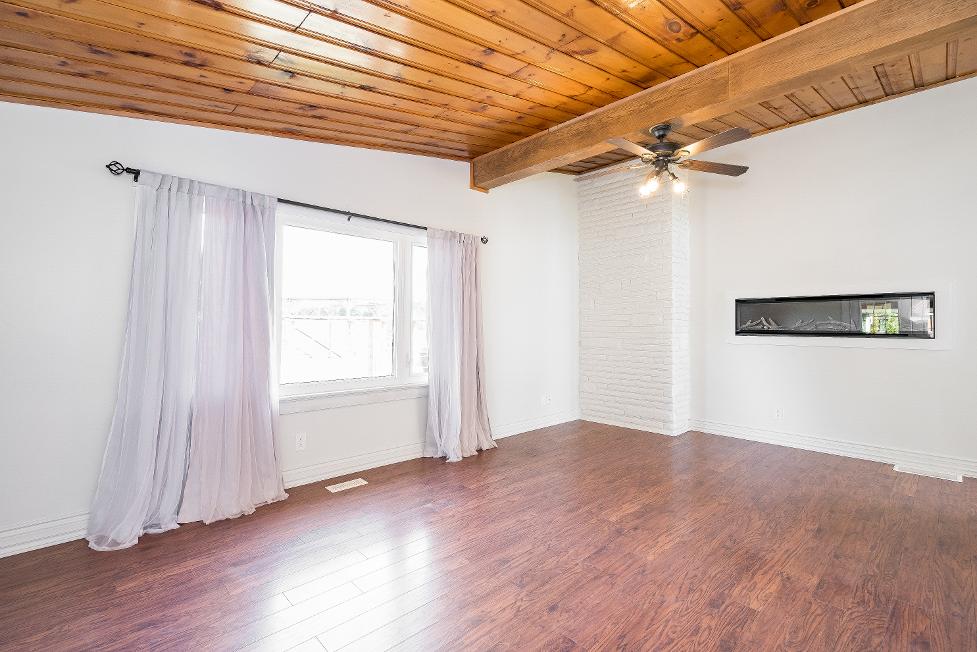
*virtually staged *virtually staged
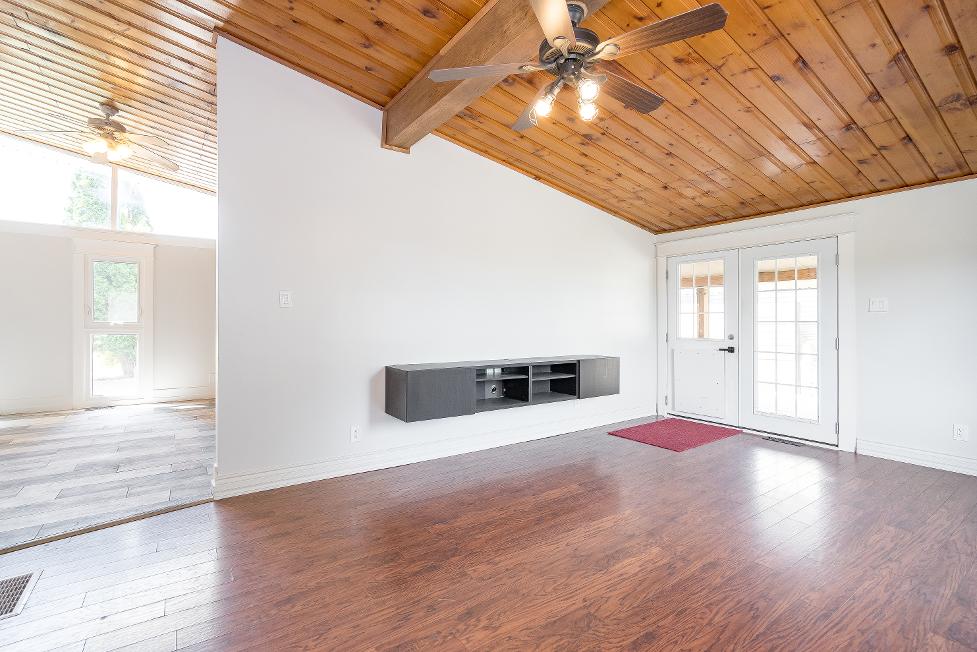
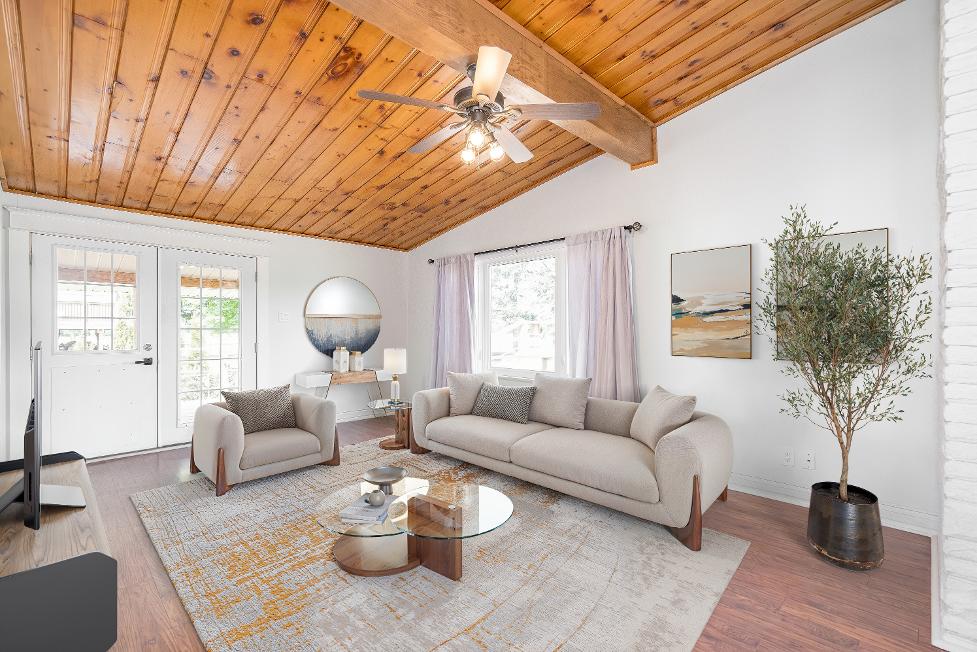

19'4" x 11'1"
- Laminate flooring
- Generouslysized with space fora king-sized bed
- Wood beam accent
- Arrayof surrounding windows
- Built-in closet with organizers
- Ensuite privilege
2-piece
- Ceramic tile flooring
- Pocket doorentry
- Modern vanitywith helpfulstoragebelow
- Contemporary paint tone
14'1" x 10'1"
- Laminateflooring
- Spaciouslayout
- Ceiling fan
- Open closet space
- Rear-facing window allowing forsunlight to spillin
12'0" x 10'11"
- Laminateflooring
- Nicelysized
- Overhead loft storage
- Oversized window welcoming in ample naturallight
- Closet with sliding doors
4-piece
- Ceramic tile flooring
- Centrallyplaced foreasy guest usage
- Oversized vanitywith a wealth of storagespace
- Combined bathtub and shower
- Frosted window forprivacy


*virtually staged

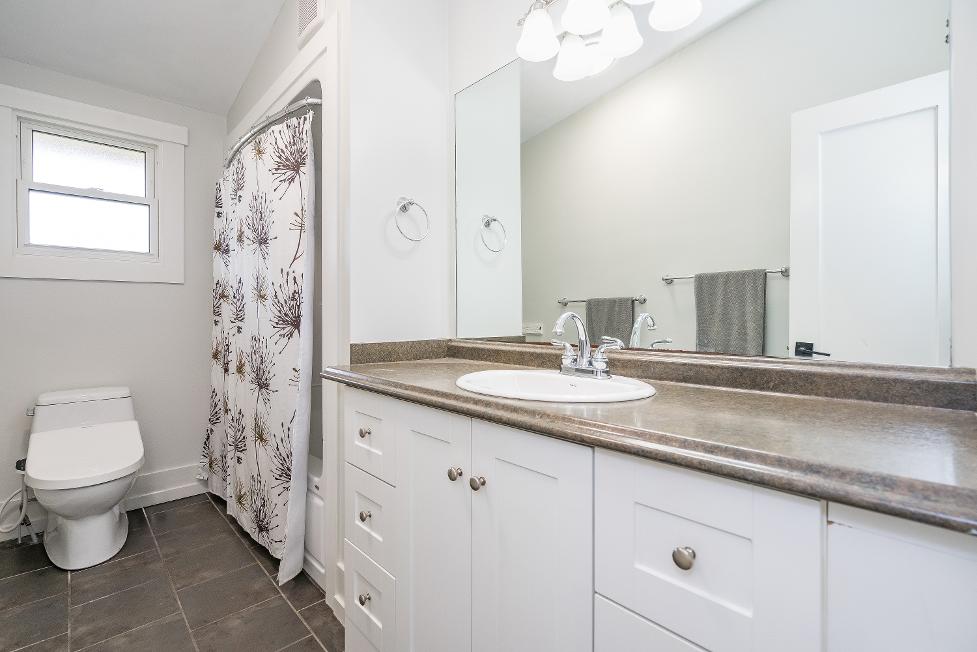

- Laminateflooring
- Sprawling layout
- Recessed lighting
- Wet barwith ample storageand built-in keg taps
- Incrediblespace forentertaining guestsor enjoying qualitytime with loved ones
- Gardendoorwalkout leading to the property
- Ceramic tile flooring
- Chic floating vanity
- Half tiled walls
- Well-sized window
- Glass-walled showerfinished with a rainfall showerhead,two handheld showerheads, and a built-in niche
- Neutralfinishes
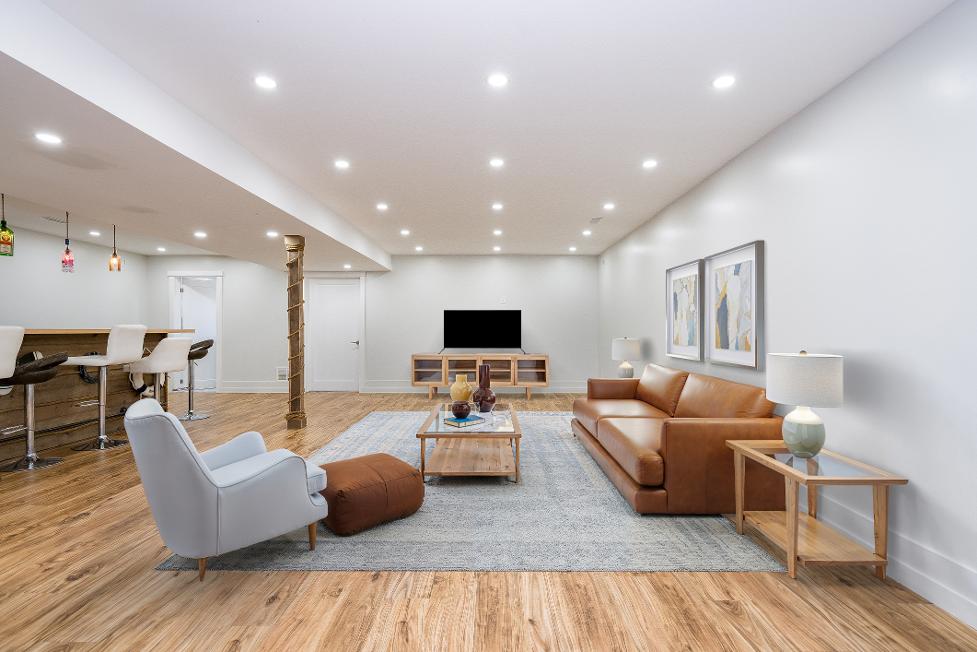
*virtually staged
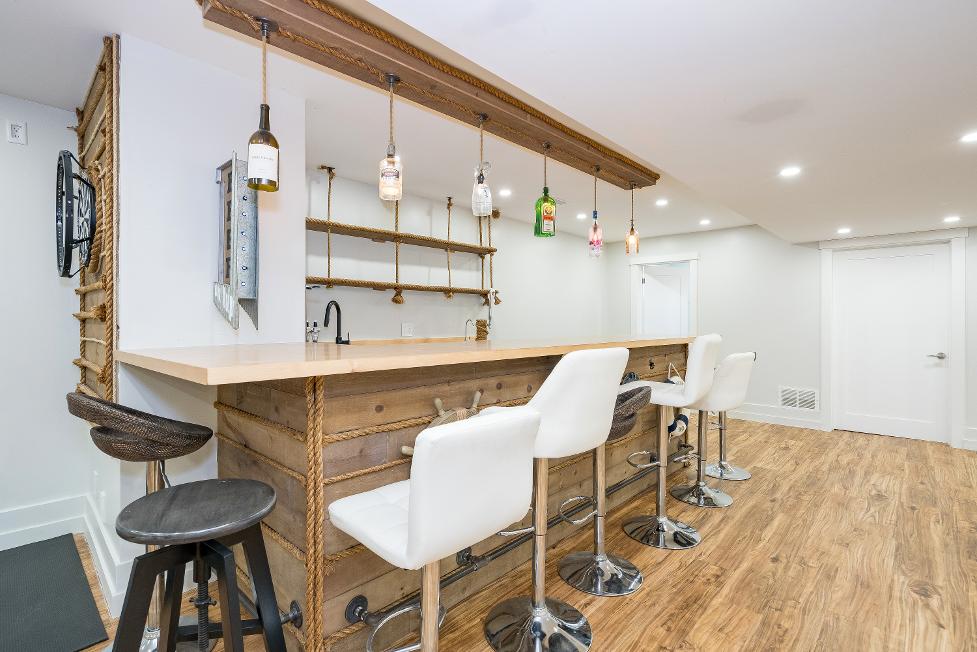



- Incredible bungalowflaunting a stone and vinylsiding exterior
- Attached single-cargarage with easyinsideentryinto the kitchen, perfect forseamlesslybringing in groceries
- Appreciate the outdoorsin this backyard retreat featuring an above-ground pool,a hot tub,and a custom armourstone firepit
- Prime rurallocation surrounded by farm fieldsand onlya short drive to Barrie amenities,Highway400 and 27 foreasycommuting,and golf coursesforsummerenjoyment
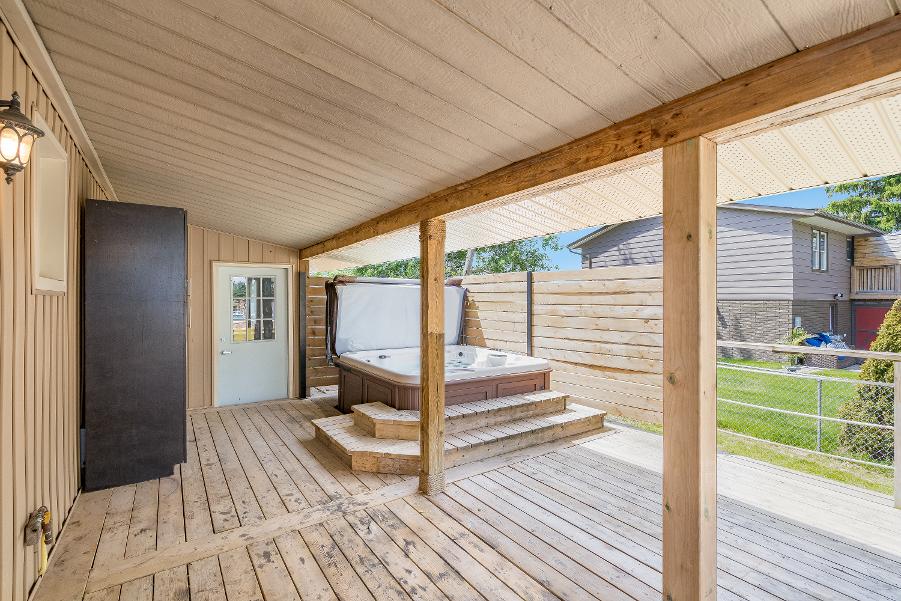
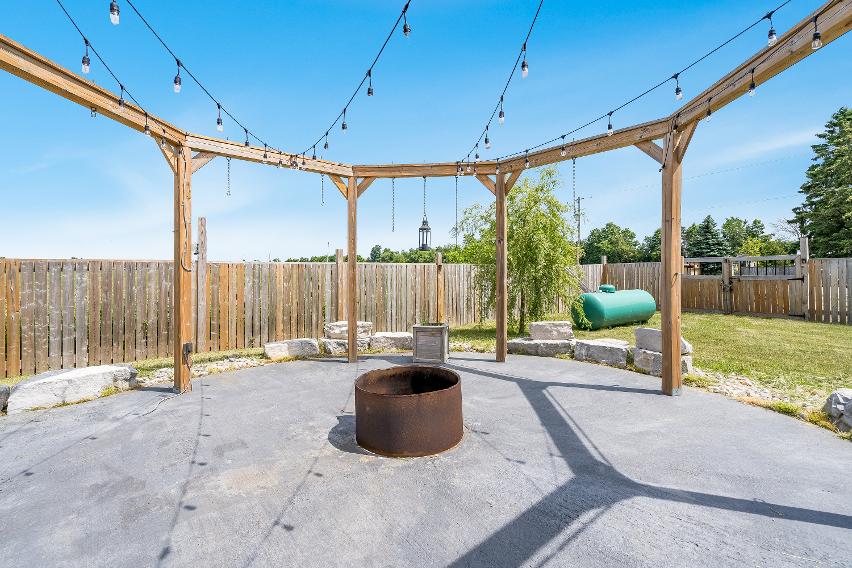
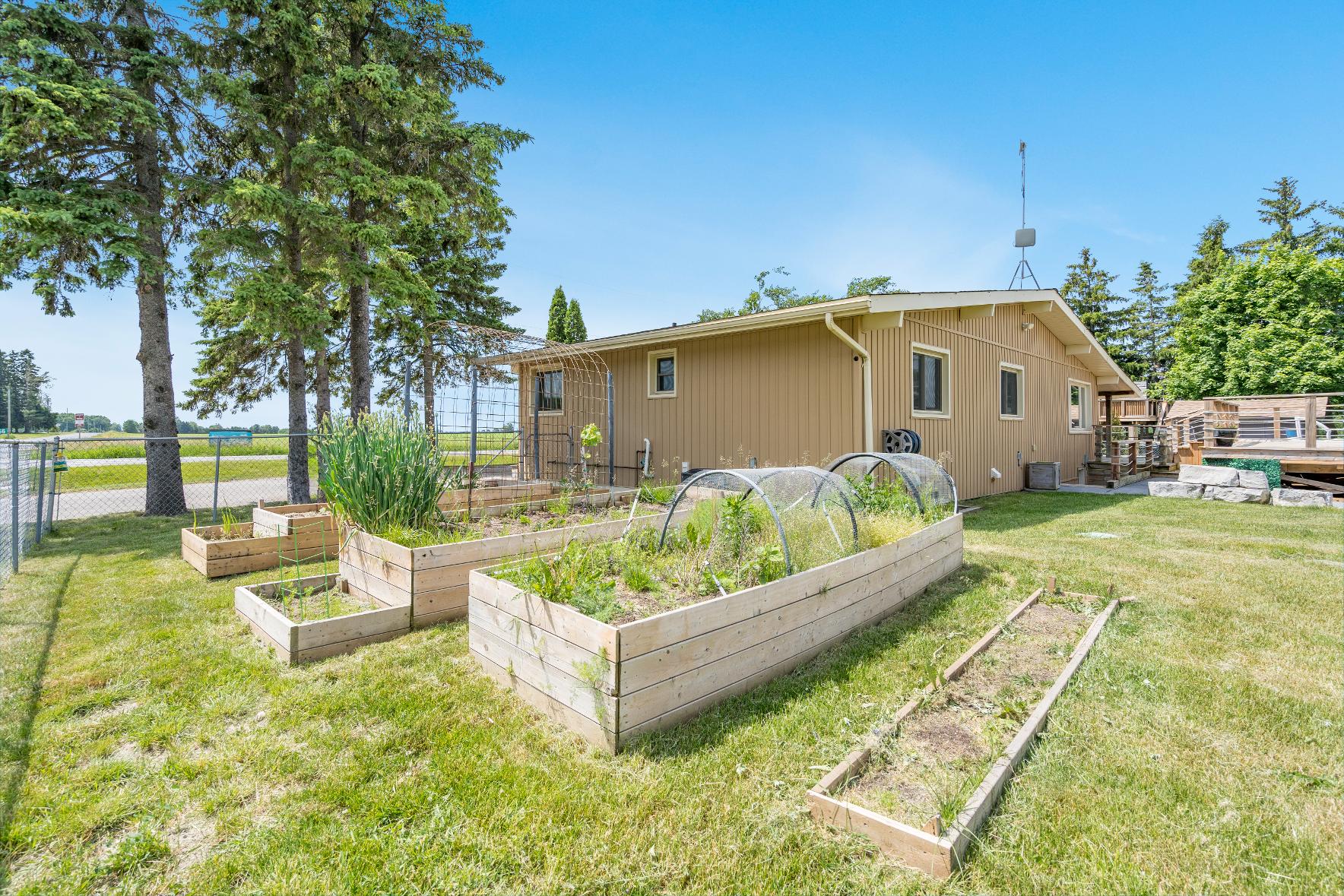
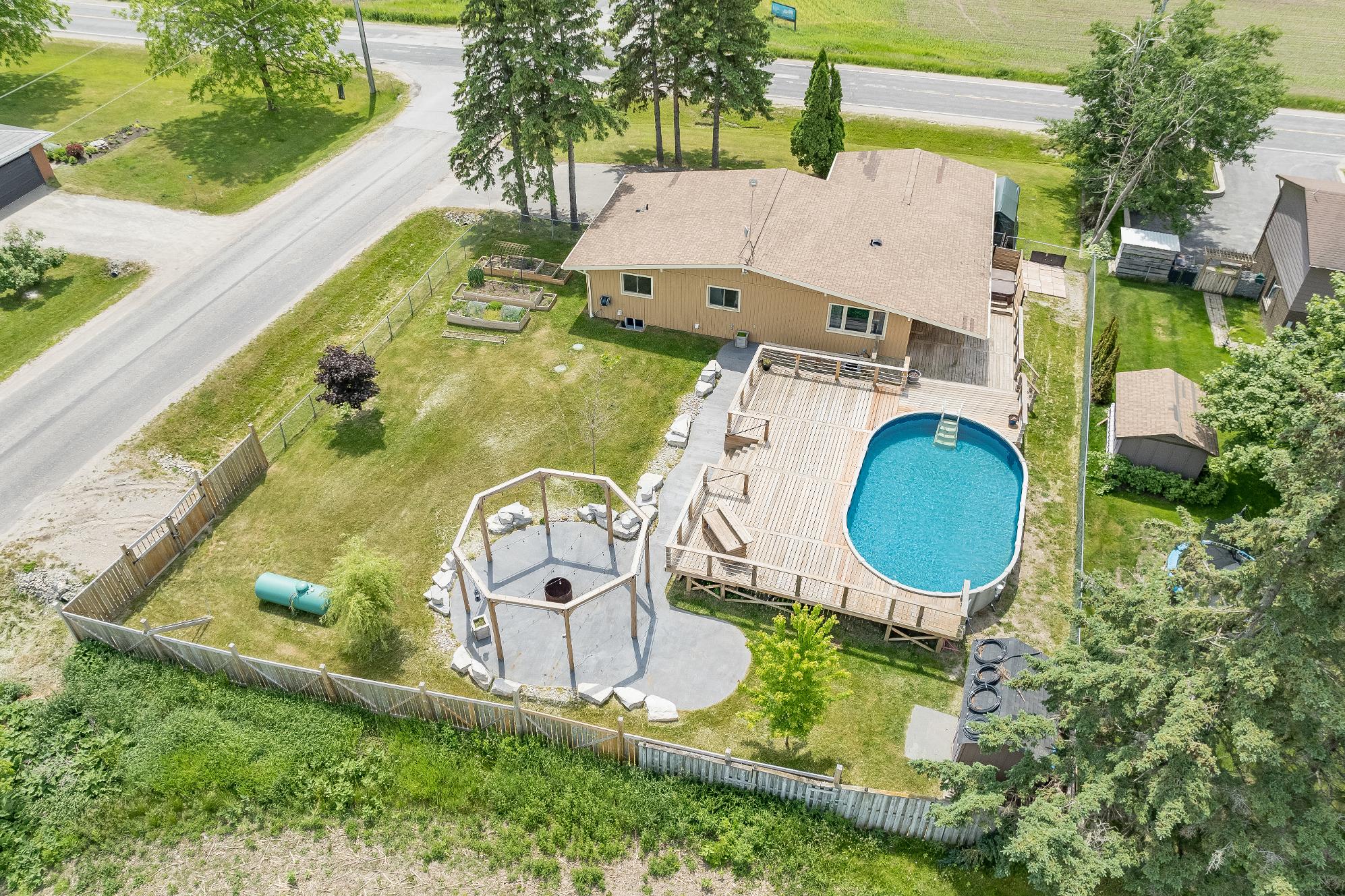







?You will be impressed as to what Severn has to offer you. Our rural and urban settlements such as Coldwater, Washago, Port Severn, Severn Falls and Marchmont provide an atmosphere of comfort and relaxation all year-round.?
Population: 21,083
ELEMENTARY SCHOOLS
St. Nicholas C.S.
Holly Meadows E.S.
SECONDARY SCHOOLS
St Joan of Arc C H S
Bear Creek S.S.
FRENCH
ELEMENTARYSCHOOLS
La Source
INDEPENDENT
ELEMENTARYSCHOOLS
Timothy Christian School

TANGLECREEK, 4730 Side Rd 25, Thornton
THEWILDSAT CEDARVALLEYGOLFCOURSE, 8410 11th Line, Barrie

PINERIVERTRAIL, Mill St to Roth St, Angus

MINESING WETLANDS, 363 Mill St, Angus

DRYSDALE?STREEFARM, 6635 Simcoe County Rd 56, Egbert

Professional, Loving, Local Realtors®
Your Realtor®goesfull out for you®

Your home sellsfaster and for more with our proven system.

We guarantee your best real estate experience or you can cancel your agreement with usat no cost to you
Your propertywill be expertly marketed and strategically priced bya professional, loving,local FarisTeam Realtor®to achieve the highest possible value for you.
We are one of Canada's premier Real Estate teams and stand stronglybehind our slogan, full out for you®.You will have an entire team working to deliver the best resultsfor you!

When you work with Faris Team, you become a client for life We love to celebrate with you byhosting manyfun client eventsand special giveaways.


A significant part of Faris Team's mission is to go full out®for community, where every member of our team is committed to giving back In fact, $100 from each purchase or sale goes directly to the following local charity partners:
Alliston
Stevenson Memorial Hospital
Barrie
Barrie Food Bank
Collingwood
Collingwood General & Marine Hospital
Midland
Georgian Bay General Hospital
Foundation
Newmarket
Newmarket Food Pantry
Orillia
The Lighthouse Community Services & Supportive Housing

#1 Team in Simcoe County Unit and Volume Sales 2015-Present
#1 Team on Barrie and District Association of Realtors Board (BDAR) Unit and Volume Sales 2015-Present
#1 Team on Toronto Regional Real Estate Board (TRREB) Unit Sales 2015-Present
#1 Team on Information Technology Systems Ontario (ITSO) Member Boards Unit and Volume Sales 2015-Present
#1 Team in Canada within Royal LePage Unit and Volume Sales 2015-2019
