
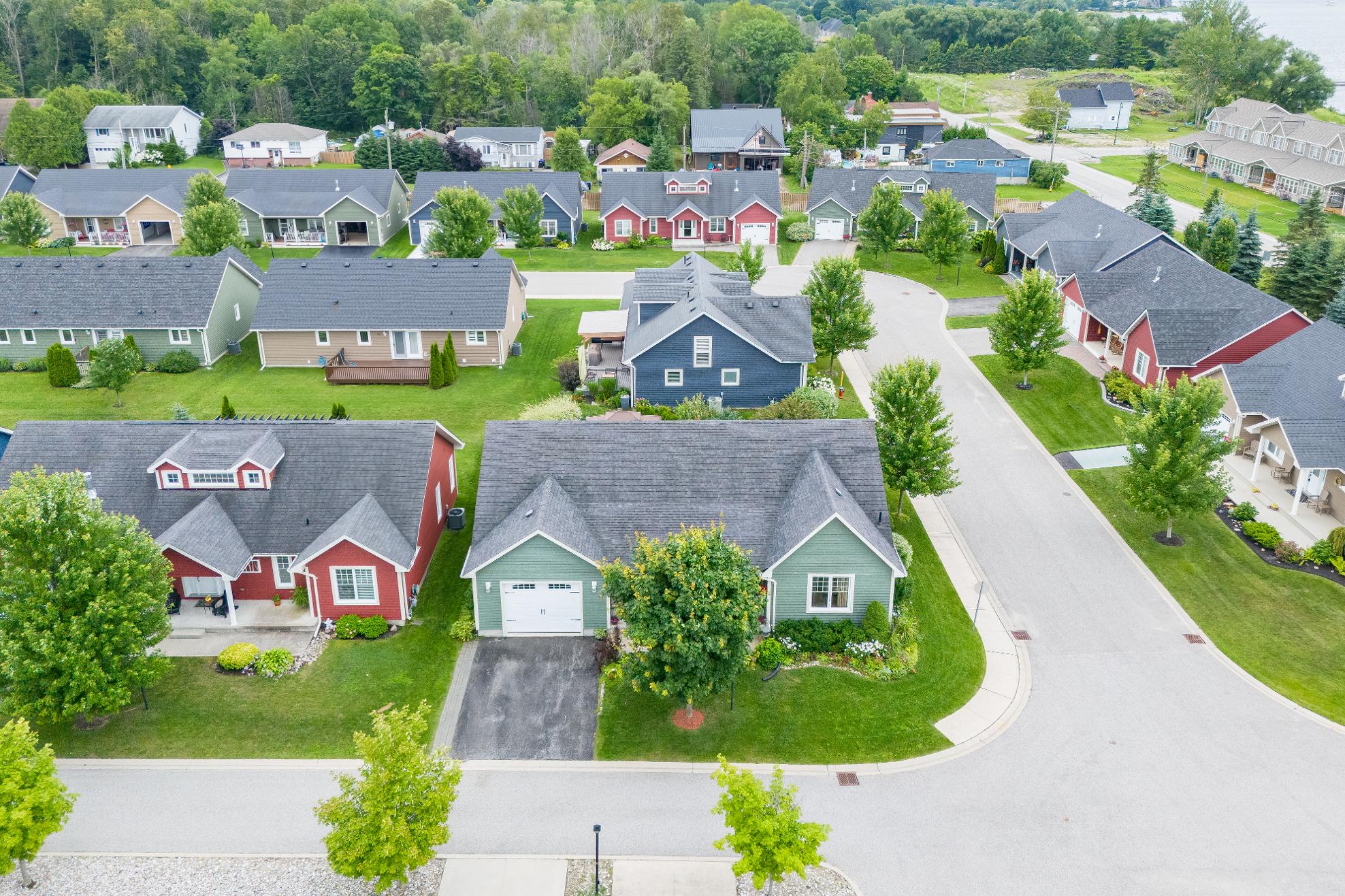
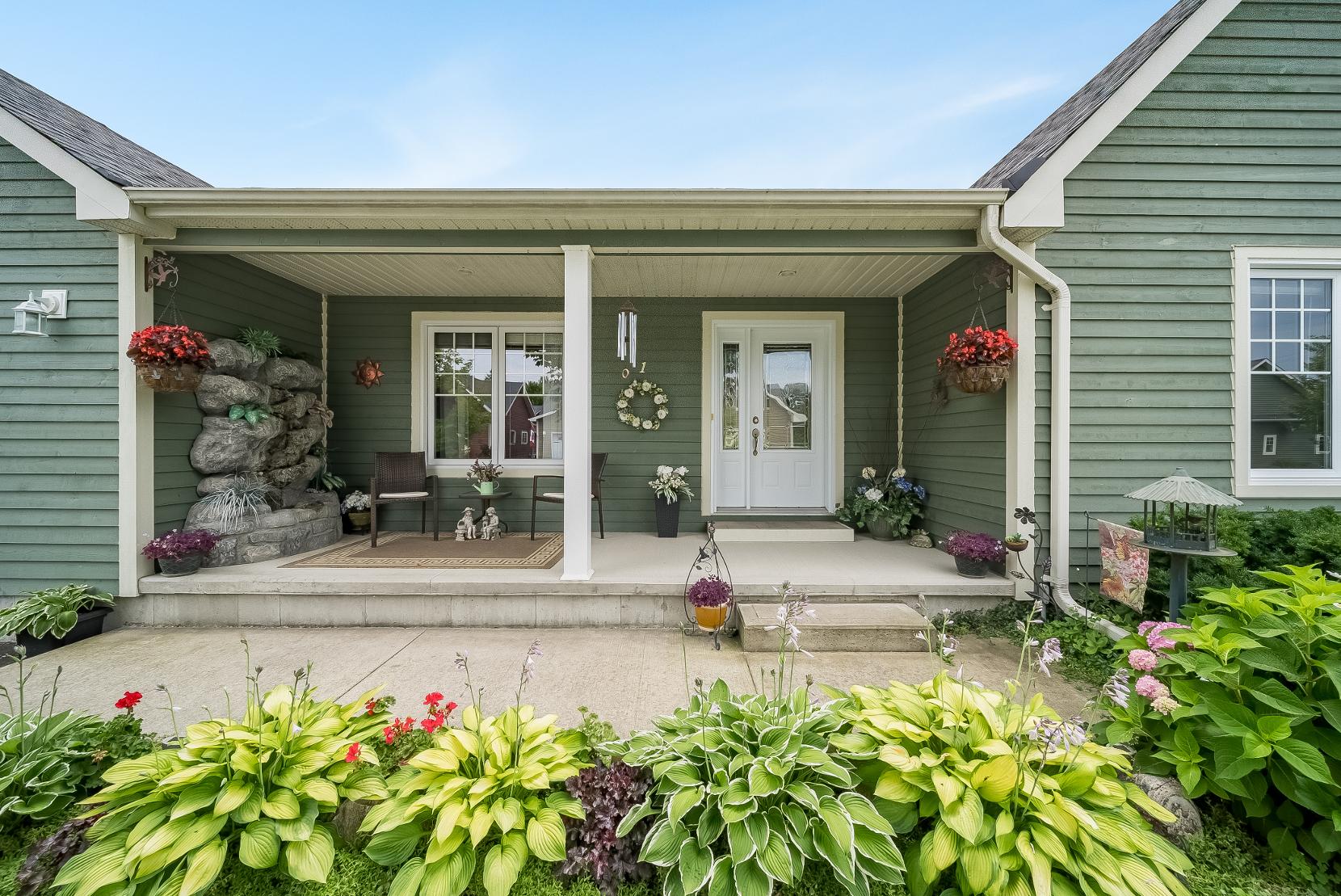
BEDROOMS: BATHROOMS:






BEDROOMS: BATHROOMS:


1
2
Embrace the serene BayMooringscommunitylifestyle, nestled among lush,matureprivategardensstepsaway from the tranquilshoresof Georgian Bay
Expansive open-concept living area featuring a spacious kitchen and dining room adorned with elegant white cabinetryand a convenient pantrycloset
3
4
Enjoythe comfort of an extra-deep garage,perfect for yourvehicles,and a dedicated workshop spaceforall yourcreativeprojects
Added benefit of a newlyopened clubhouse,an ideal gathering spot,and benefit from a crawlspaceoffering ampleadditionalstorage
5
Perfectlyplaced withinclose proximityto the waterfront, with picturesquewalksto DiscoveryHarbourand all essentialamenitiesjust a short distanceaway
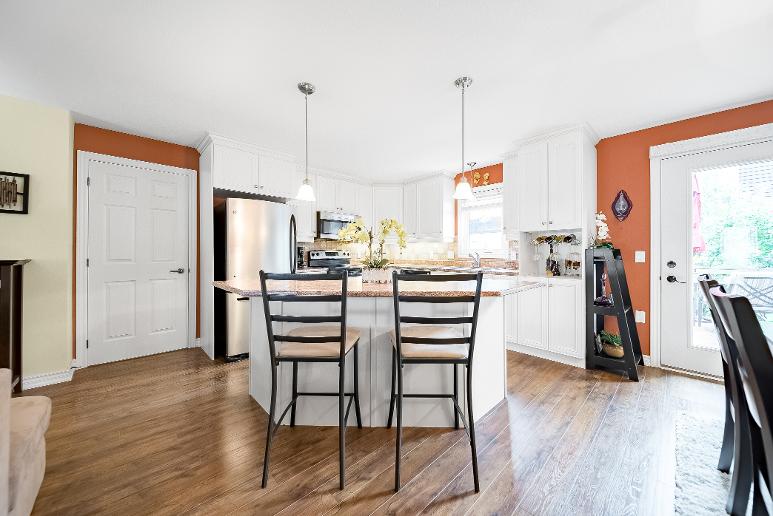
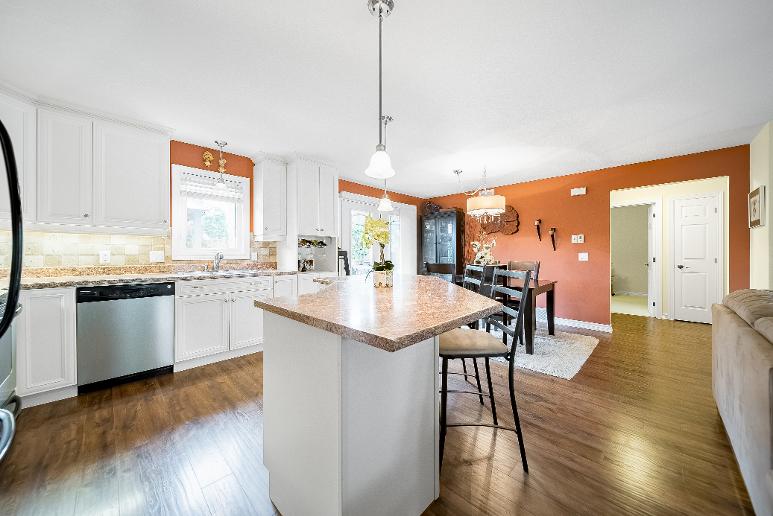
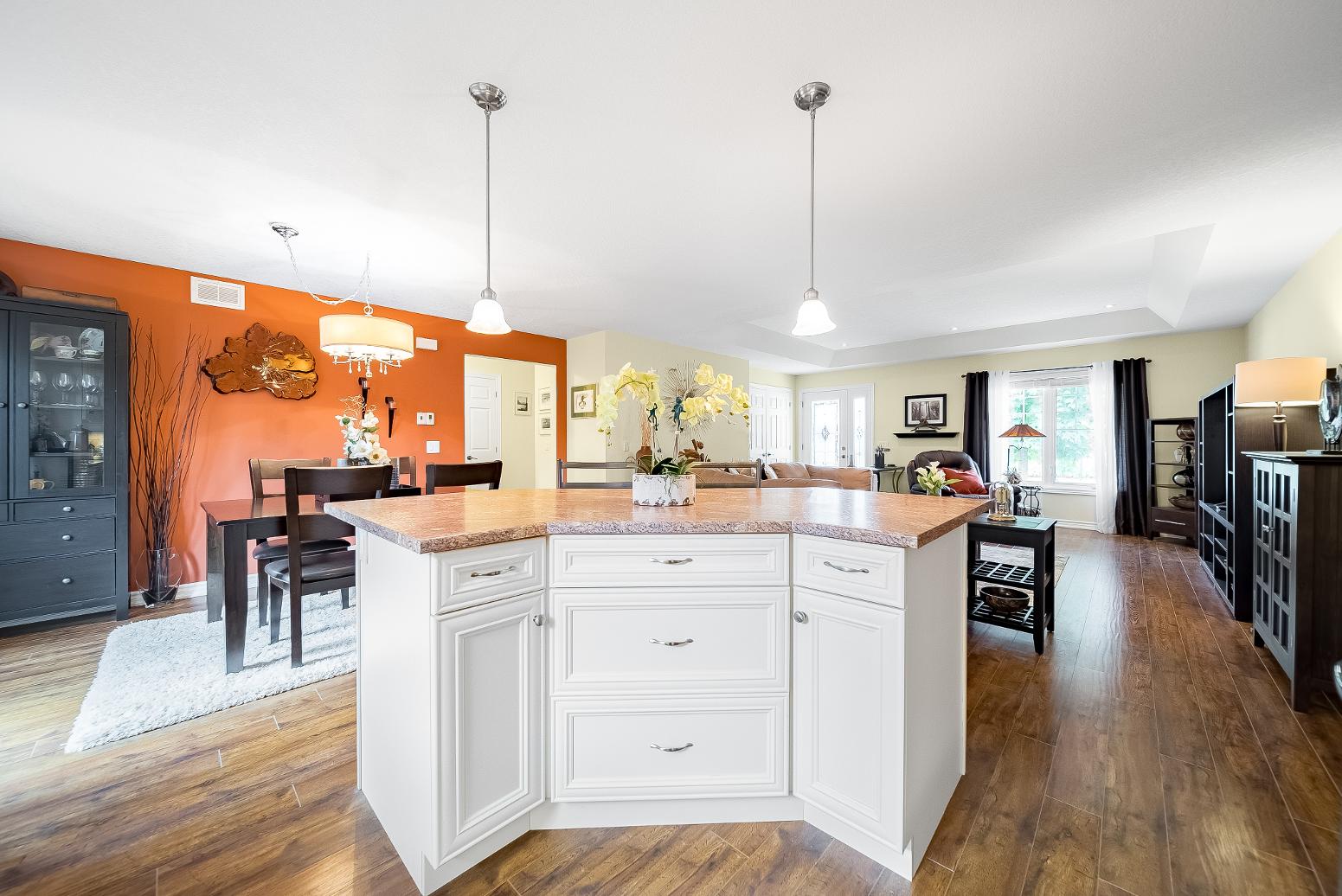
- Hardwood flooring
- White cabinetryadorned with undermount lighting and a crown moulding detail
- Tiled backsplash
- Stainless-steelappliances
- Centre island complete with breakfast barseating
- Hardwood flooring
- Open-concept design tailored to entertaining guestswith ease
- Rust orange accent wall
- Plentyof space fora large dining table
- Garden doorwalkout leading to the deck
- Hardwood flooring
- Seamlessconnection to the kitchen and living room
- Trayceiling illuminated byrecessed lighting
- Oversized front-facing windowcreating a bright and airysetting

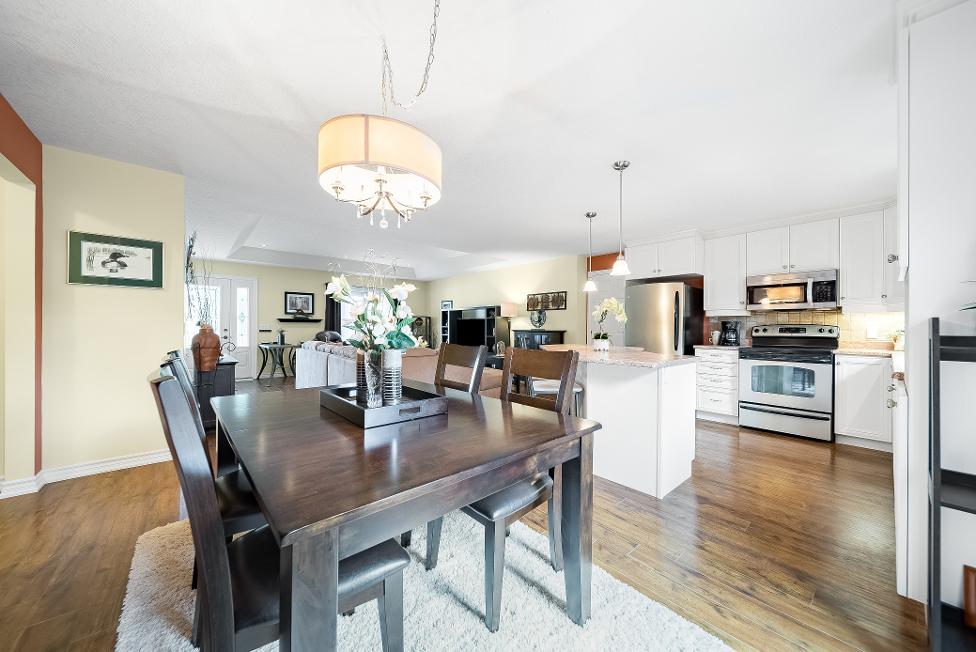
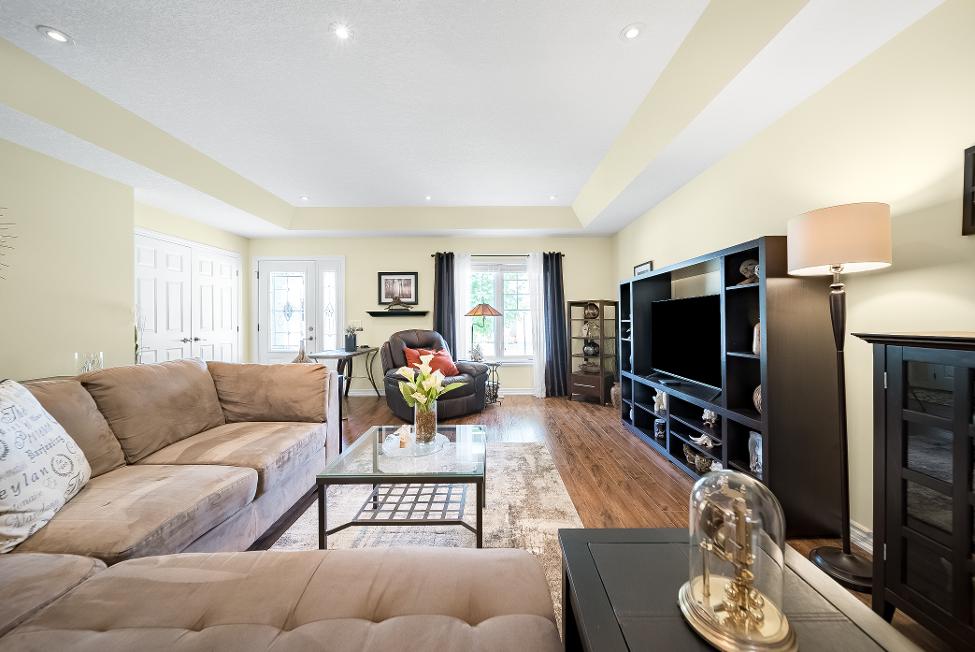


19'2" x 14'10"
- Carpet flooring
- Expansivelayout that can comfortablyfit a king-sized bed
- Walk-in closet with pocket doorentry
- Luminous bedside window
- Ensuite privilege
3-piece
- Ceramic tile flooring
- Pocket doorentry
- Oversized vanity complemented bya tiled backsplash
- Walk-in showerfinished with a sliding glass-door
- Bright window
- Built-in medicine cabinet
12'9" x 10'3"
- Carpet flooring
- Nicelysized
- Currentlybeing utilized asan additional living room
- Dualdoorcloset
- Largewindowfiltering in naturallight
4-piece
- Ceramic tile flooring
- Wellplaced
- Built-in medicine cabinet
- Vanitywith rich-toned cabinetry
- Combined bathtub and showerforthe best of both worlds
5'6" x 2'10"
- Ceramic tile flooring
- Centrallylocated
- Located off the mudroom with easy accessto the garage
- Open-shelving for additionalorganization
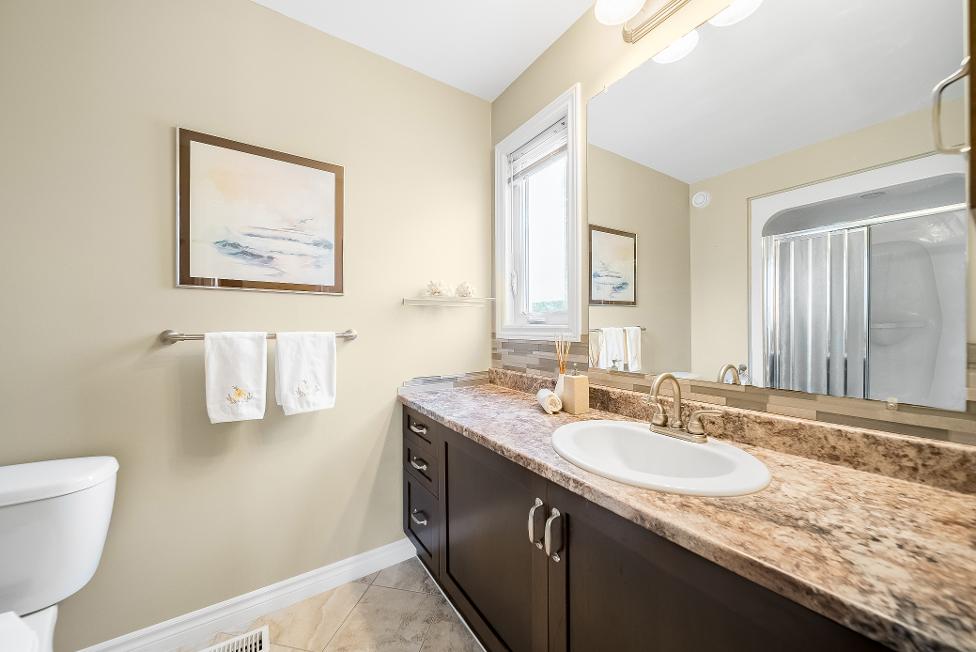
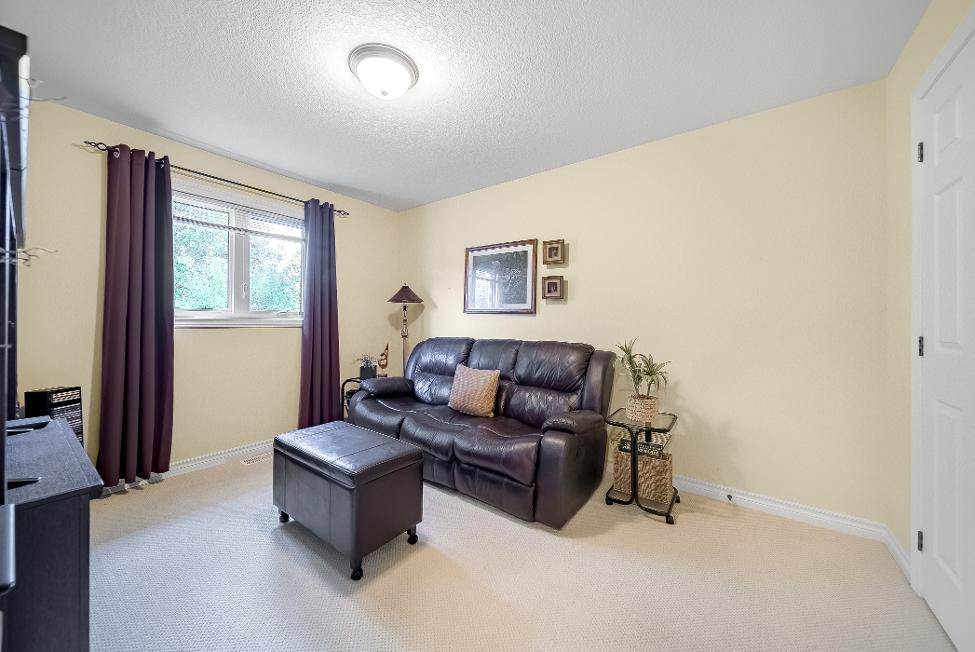

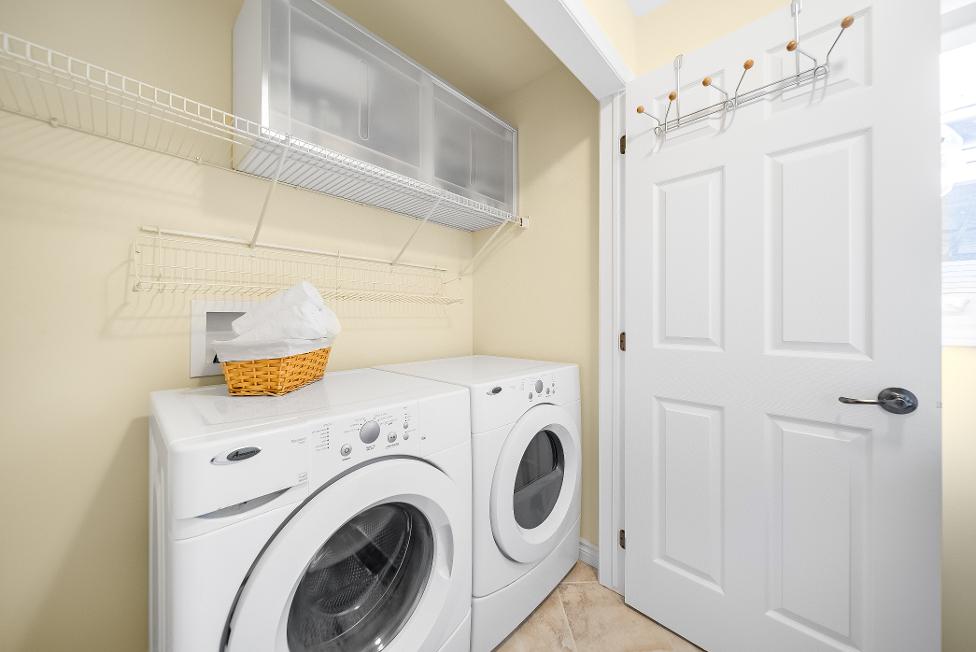
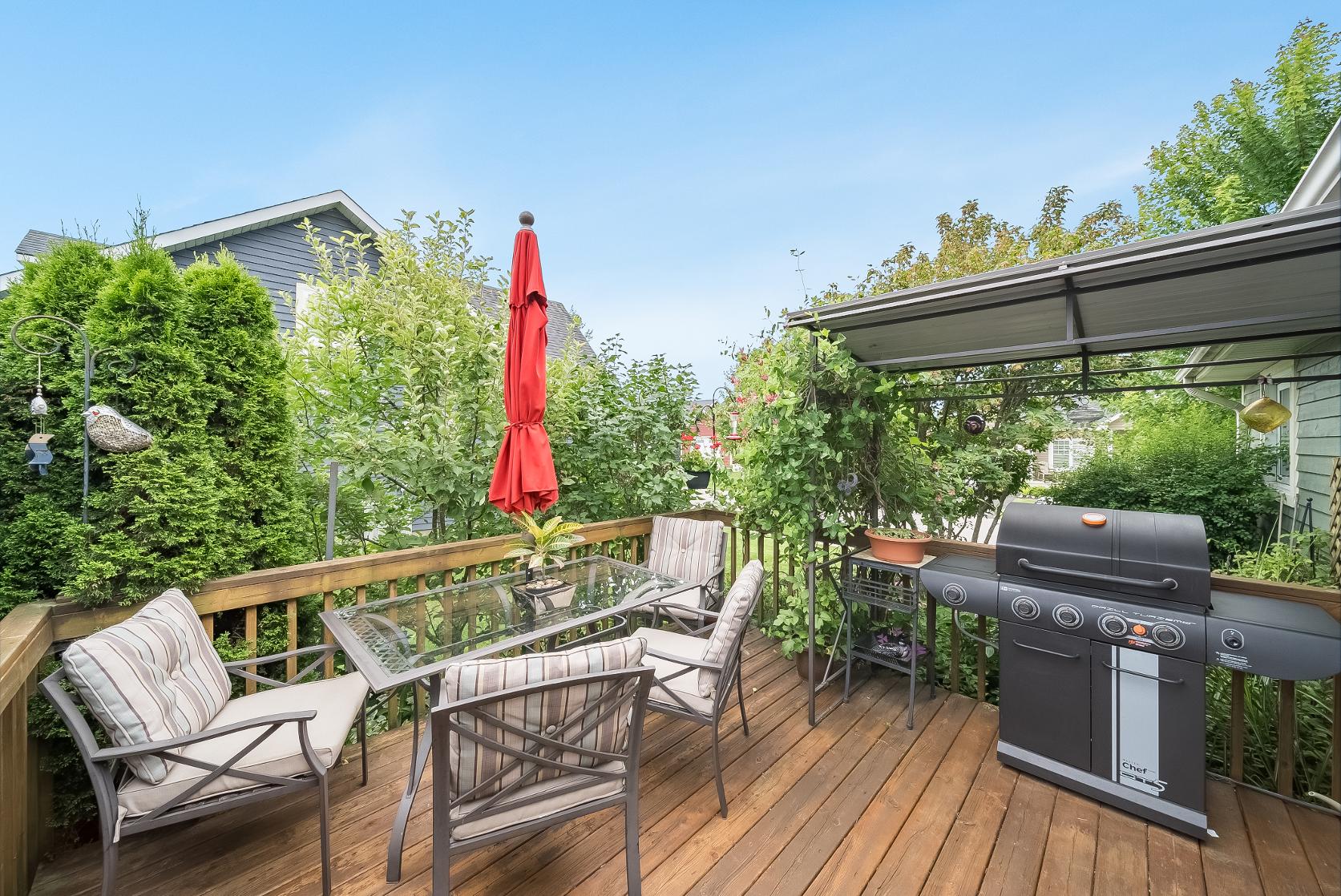
- Ranch bungalowshowcasing a wood and board and batten exterior
- Attached 1.5-cargarageand drivewaysuitable fortwo
extra vehicles
- Step outsideto the tranquil backyard equipped with a deck surrounded bylush greeneryfora serene setting
- Perfectlysituated ina quiet area closeto essentialamenities, Georgian Bay,FoundryCove Marina,Huronia Park,and much more
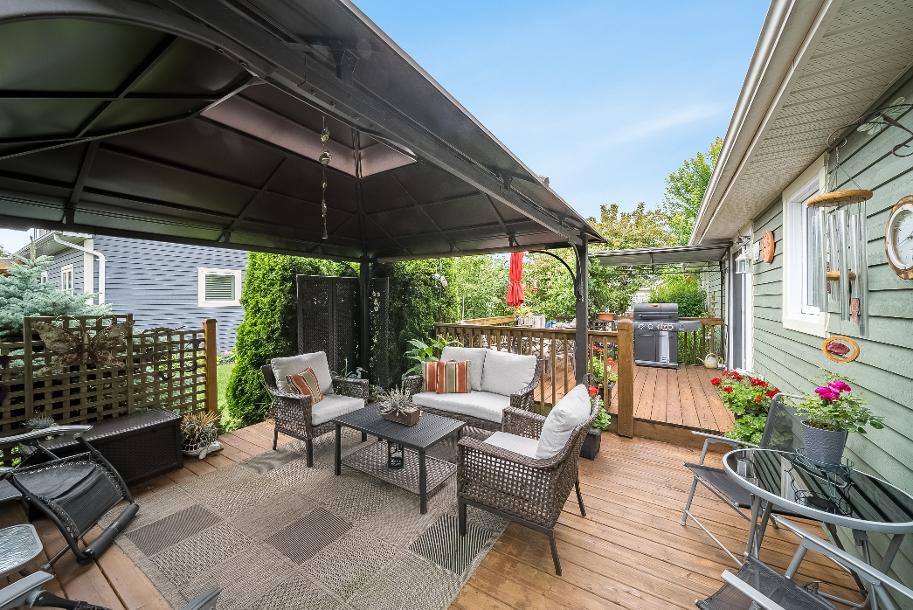
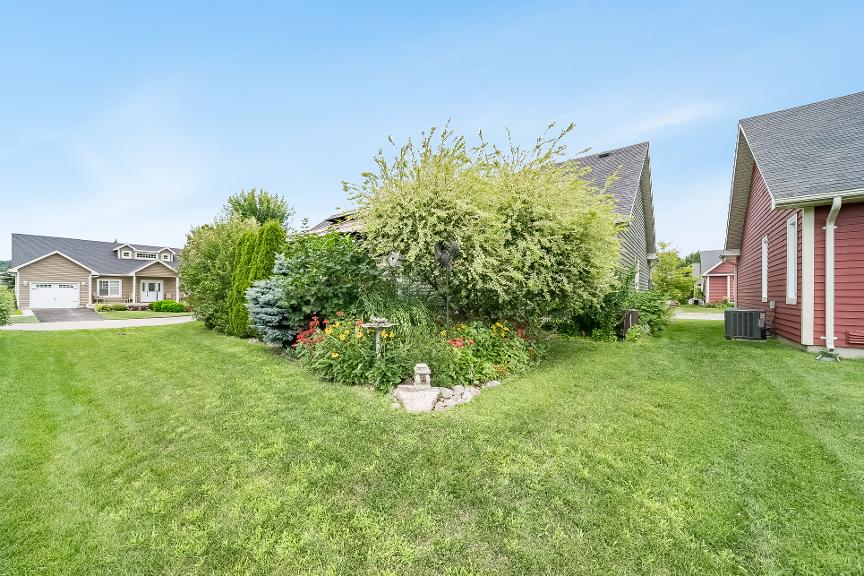
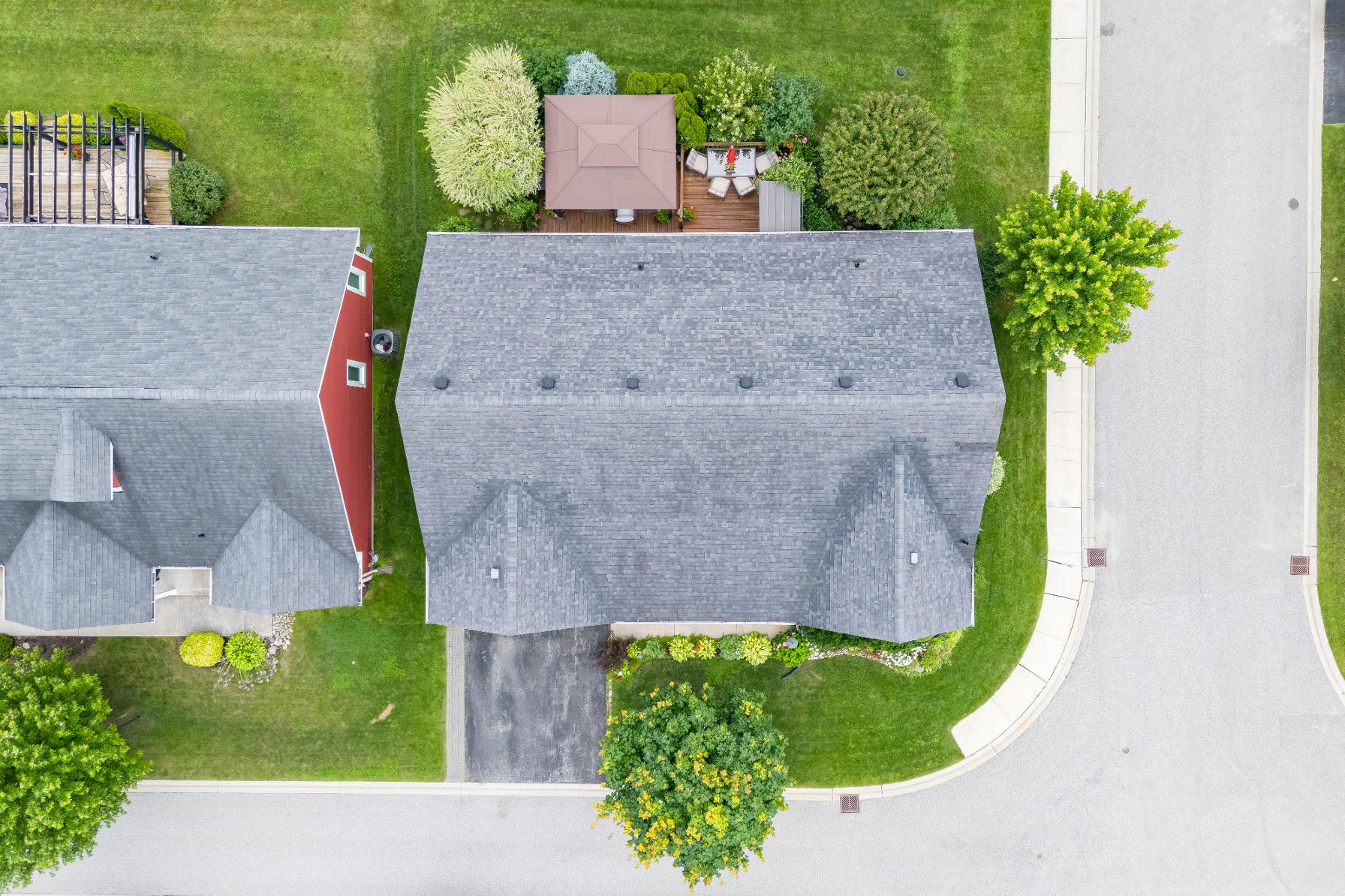

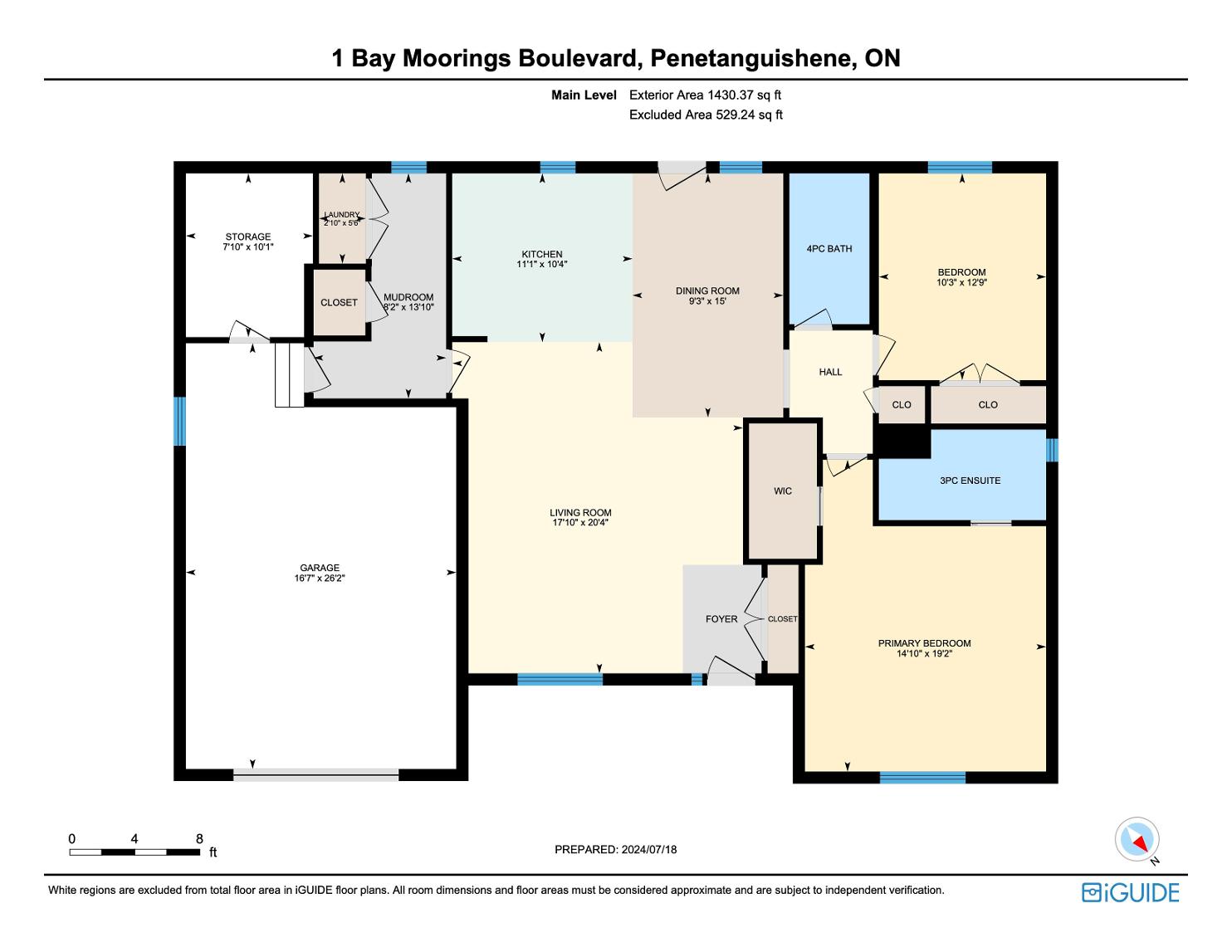
?The Town of Penetanguishene isa safe, healthy, and diverse place to live,work, playand retire We are a picturesque communitylocated on the beautiful Georgian Bay We celebrate four hundred yearsof history,all four seasonsand enjoyfour distinct cultures We pride ourselveson our small-town atmosphere, where people are friendlyand look after their neighbours.?
? Mayor Gerry Marshall, Town of Penetanguishene
Population: 8,962
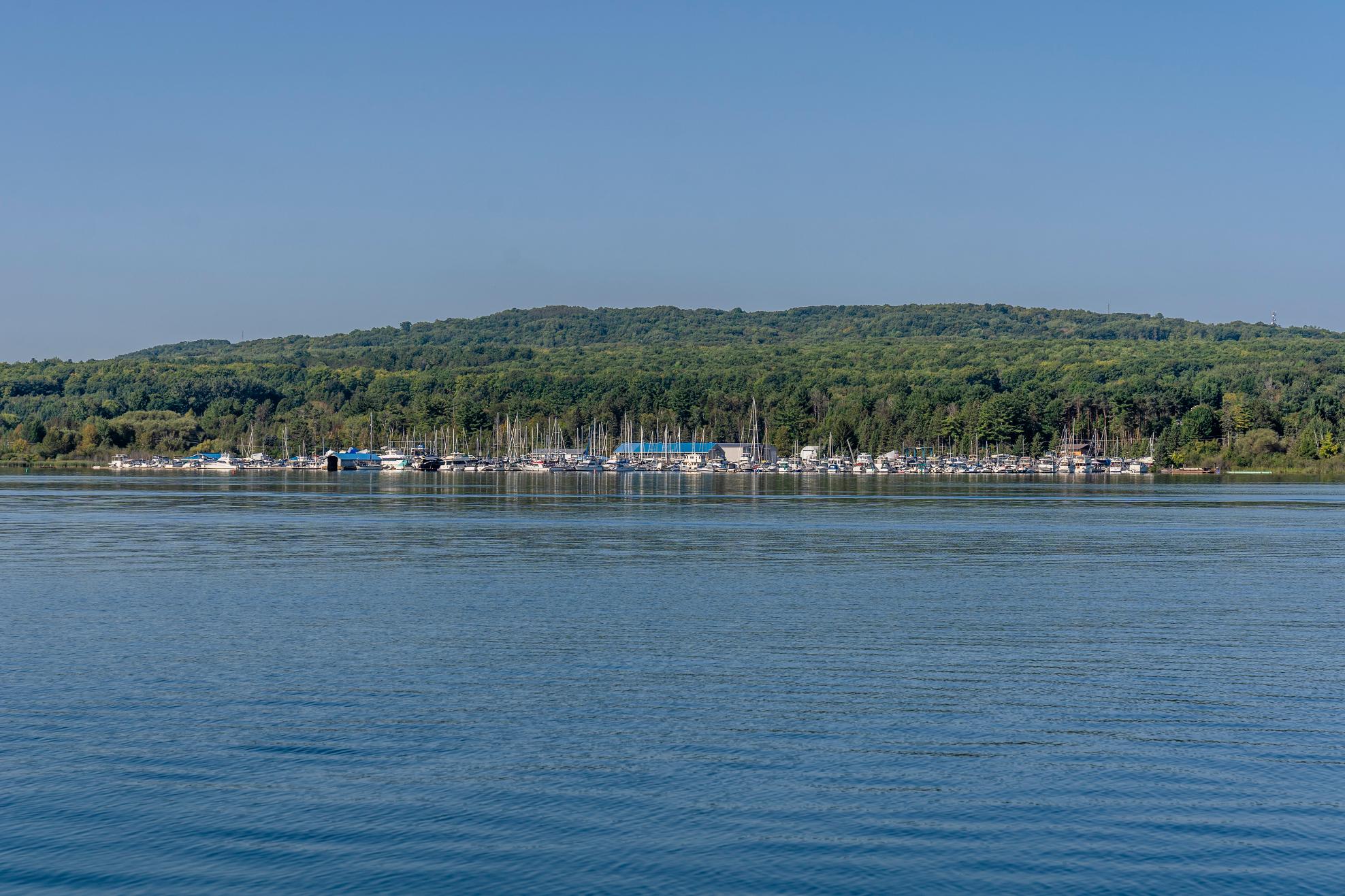


ROTARYPARK, 107 Robert St W.

HURONIA HISTORICAL PARKS, 93 Jury Dr TRANSCANADA TRAIL, 107 Robert St W

VILLAGESQUAREMALL, 2 Poyntz St #108
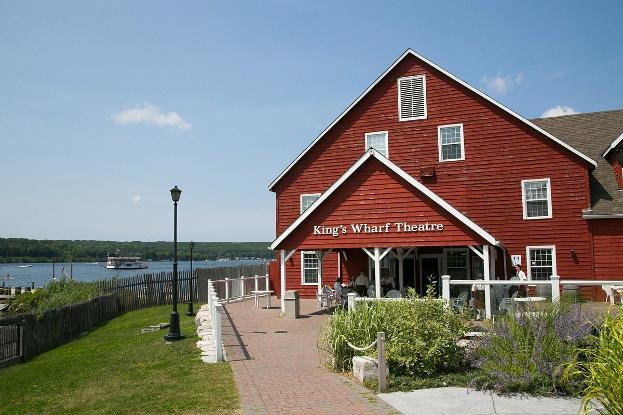
KING?SWHARFTHEATRE, 97 Jury Drive
DISCOVERYHARBOUR, 93 Jury Drive

Professional, Loving, Local Realtors®
Your Realtor®goesfull out for you®

Your home sellsfaster and for more with our proven system.

We guarantee your best real estate experience or you can cancel your agreement with usat no cost to you
Your propertywill be expertly marketed and strategically priced bya professional, loving,local FarisTeam Realtor®to achieve the highest possible value for you.
We are one of Canada's premier Real Estate teams and stand stronglybehind our slogan, full out for you®.You will have an entire team working to deliver the best resultsfor you!

When you work with Faris Team, you become a client for life We love to celebrate with you byhosting manyfun client eventsand special giveaways.


A significant part of Faris Team's mission is to go full out®for community, where every member of our team is committed to giving back In fact, $100 from each purchase or sale goes directly to the following local charity partners:
Alliston
Stevenson Memorial Hospital
Barrie
Barrie Food Bank
Collingwood
Collingwood General & Marine Hospital
Midland
Georgian Bay General Hospital
Foundation
Newmarket
Newmarket Food Pantry
Orillia
The Lighthouse Community Services & Supportive Housing

#1 Team in Simcoe County Unit and Volume Sales 2015-Present
#1 Team on Barrie and District Association of Realtors Board (BDAR) Unit and Volume Sales 2015-Present
#1 Team on Toronto Regional Real Estate Board (TRREB) Unit Sales 2015-Present
#1 Team on Information Technology Systems Ontario (ITSO) Member Boards Unit and Volume Sales 2015-Present
#1 Team in Canada within Royal LePage Unit and Volume Sales 2015-2019
