
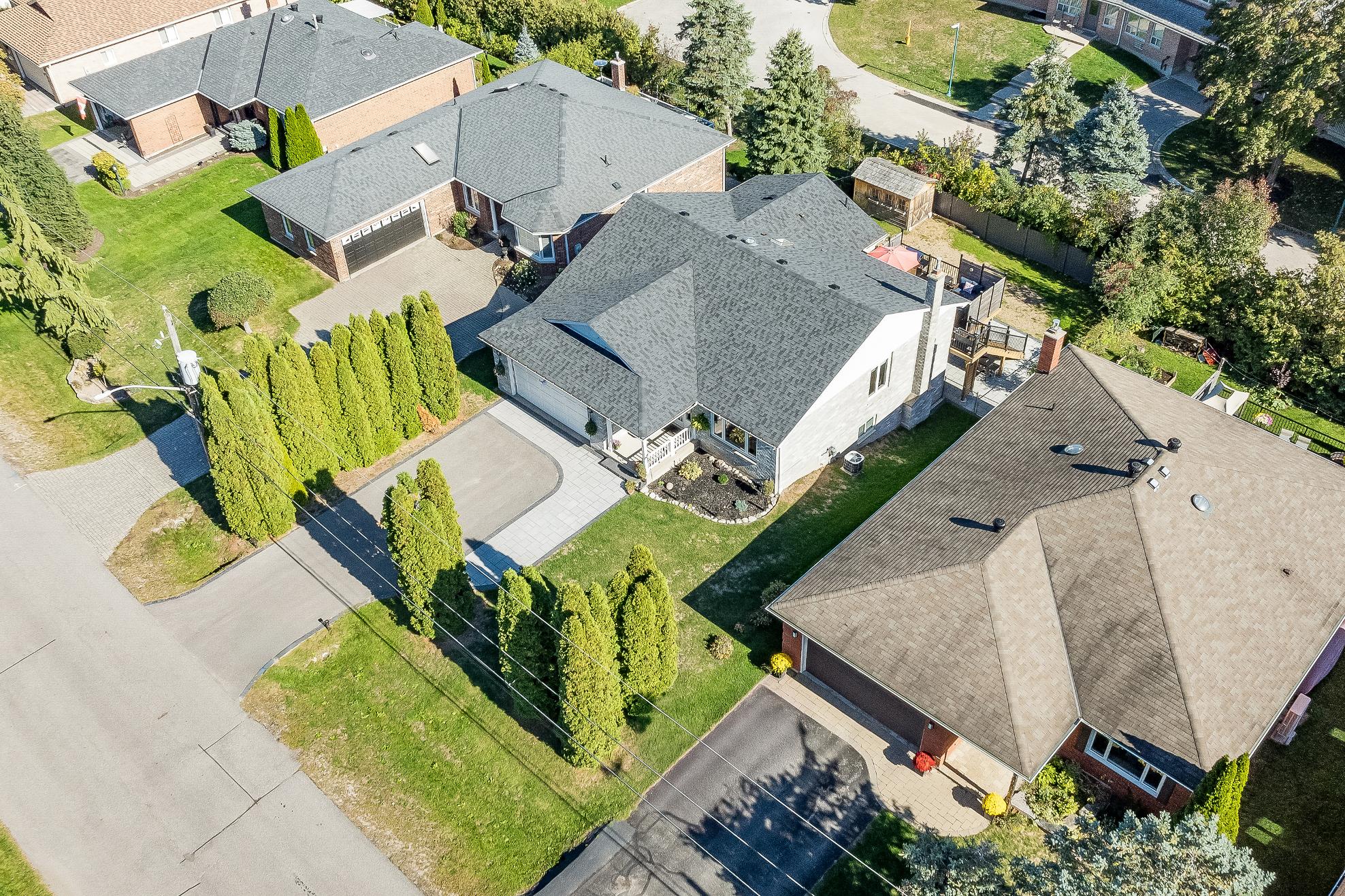

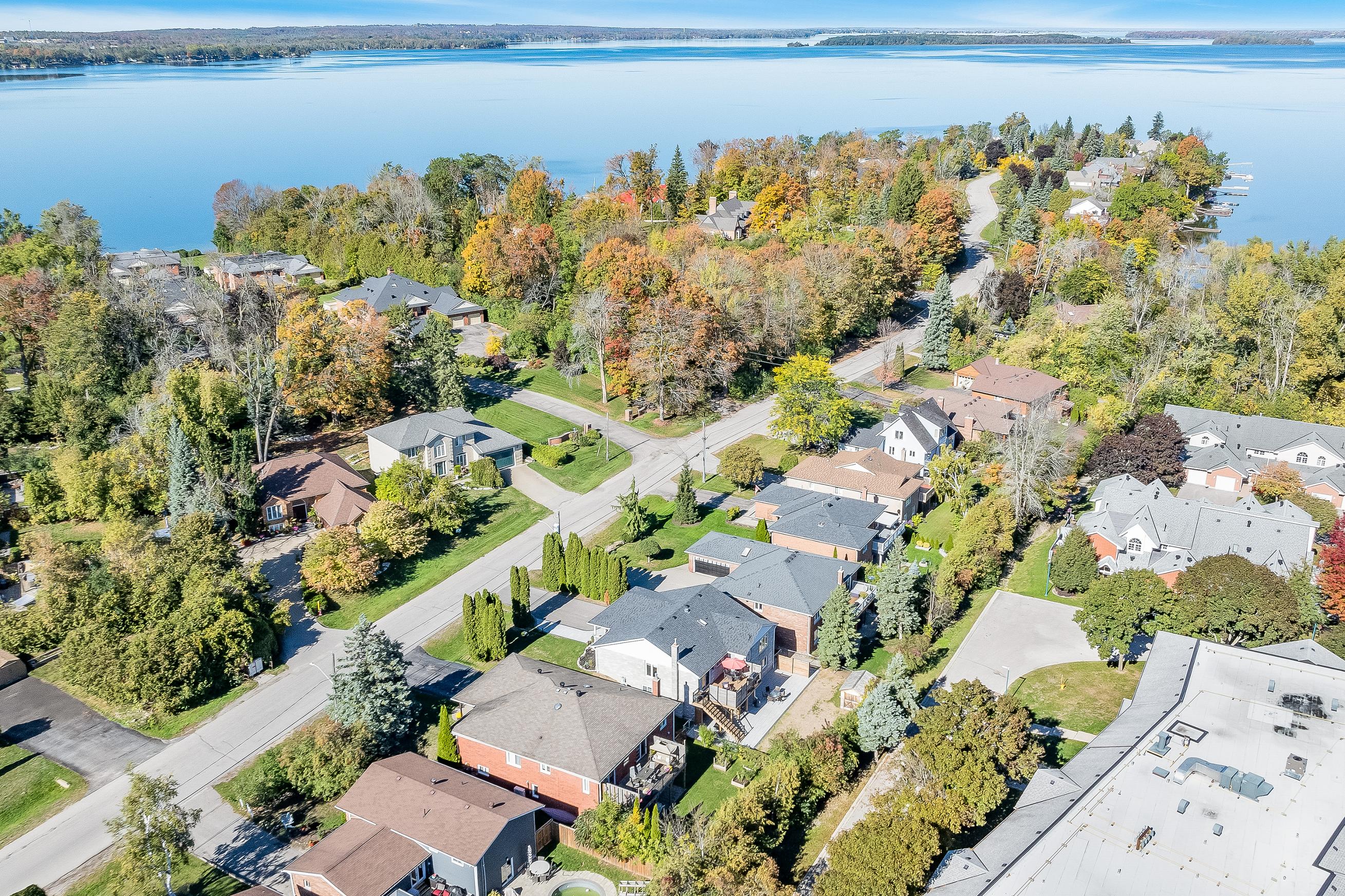







1
2
Established on the highlydesirableBreweryLane,this home backsonto LeacockRetirement Village and isjust a short strollto trails,parks,beaches,restaurants,and the vibrant heart of downtown Orillia
Step insideto thisspaciousfourbedroom,fourbathroom residence,offering ampleroom forfamily,guests,or flexible living arrangements
3
The fullyfinished lowerlevelfeaturesa second kitchen and walkout to a beautifullylandscaped backyard,perfect for entertaining orextended familyliving
4
An idealsetup fora multi-generationalhousehold or potentialincome-generating suite
5
Located in a quiet,established neighbourhood,this propertyseamlesslyofferscomfort,versatility,and convenience inone of Orillia?smost sought-afterareas
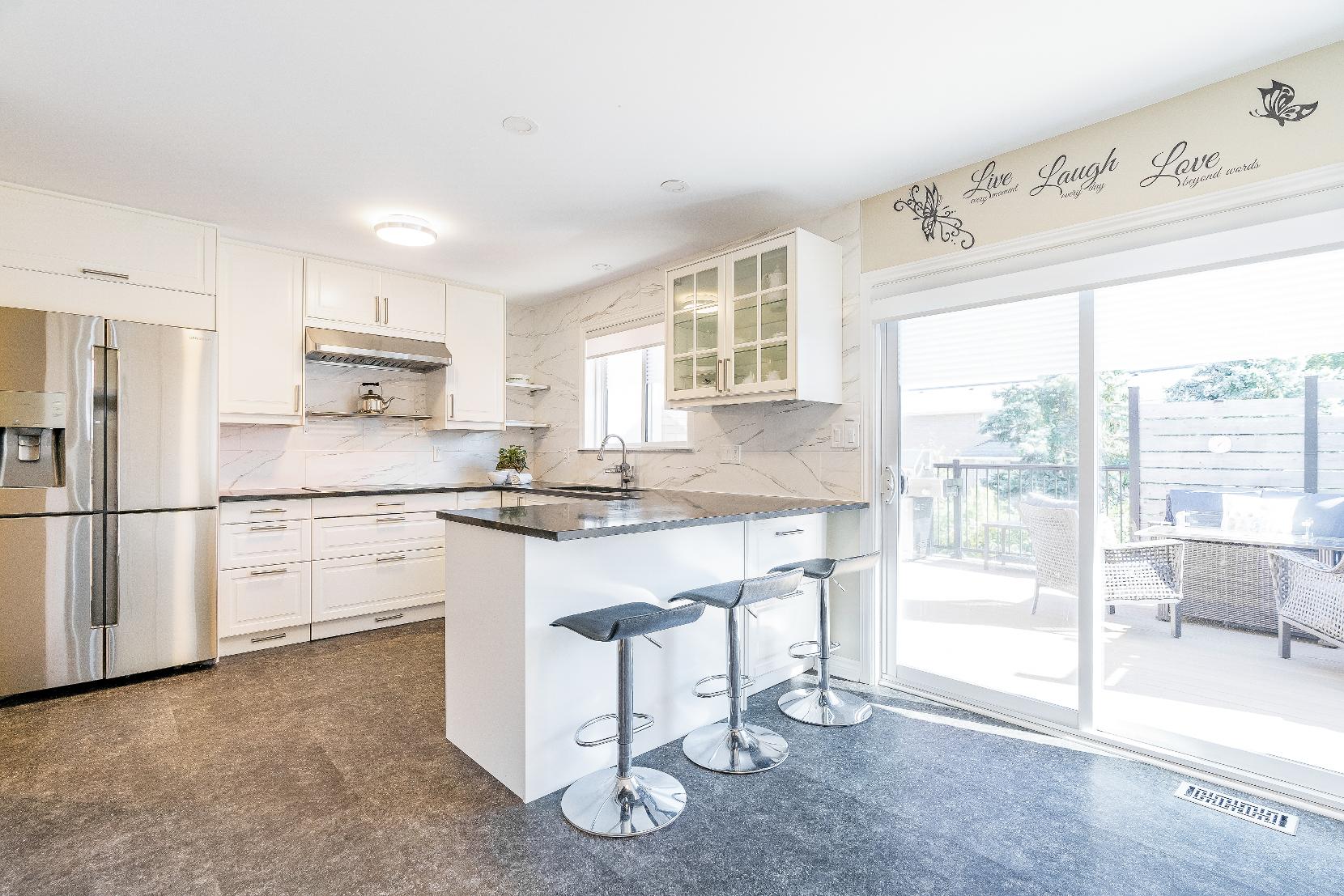
YOU'LL LOVE
Eat- in Kitchen
18'10" x 15'1"
- Vinylflooring
- Sleekstainless-steelappliances
- Arrayof crisp whitecabinetry,accented bya singleglass-front cabinet perfect fordisplay
- Peninsula with breakfast barseating for casualmeals
- Counter-to-ceiling tiled backsplash with a marble finish
- Dualstainless-steelsinkwith a gooseneck
faucet set belowa sunlit window
- Beadboard wainscoting detail
- Wall-to-wallstorage
- Designated area fora generouslysized kitchen tableforcasualmeals
- Sliding glass-doorwalkout leading to the backdeck,flooding the space with bright naturallight
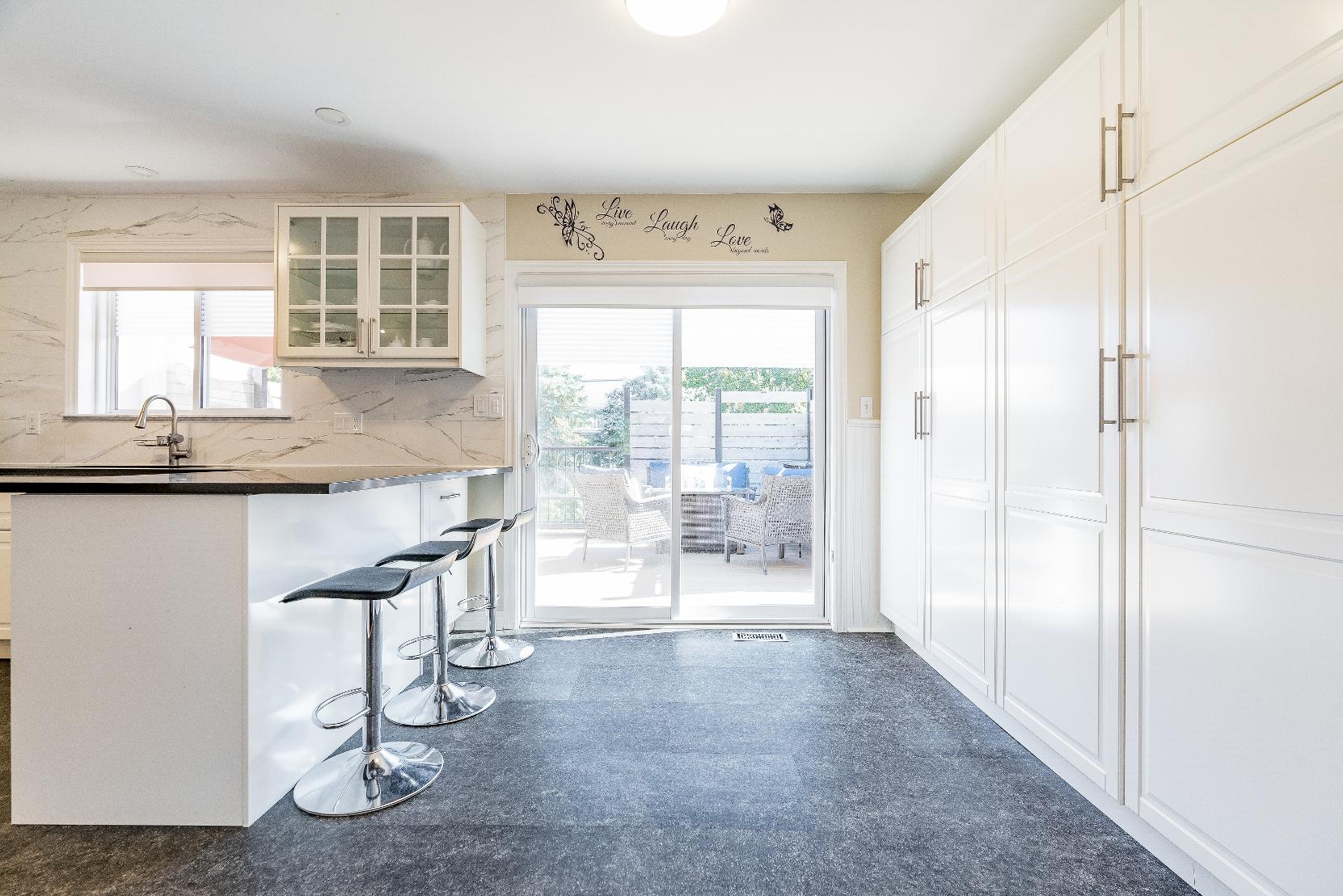



A Dining Room
12'9" x 11'4" B
- Hardwood flooring
- Recessed lighting
- Spaciouslayout with an open-concept connection to the living room,perfect for hosting familyand friends
- Oversized windowilluminating the room
- Dualpocket doorentry
- Space fora largedining table
Living Room
15'2" x 12'9"
- Hardwood flooring
- Recessed lighting
- Generouslysized layout with space forvarious furniturearrangements
- Largefront-facing window framing viewsof the yard and welcoming insunlight
- Neutralpaint tone
C Bathroom 2-piece D
- Vinylflooring
- Vanitywith under-sinkstorage
- Located right off of theprincipal living spacesmaking it perfect forguestsand everyday convenience
Laundry Room
8'6" x 5'1"
- Vinylflooring
- Included front-loading washer and dryertopped with a countertop,idealforfolding and organizing laundry
- Laundrysinkwith a pull-down faucet
- Accessto the garage
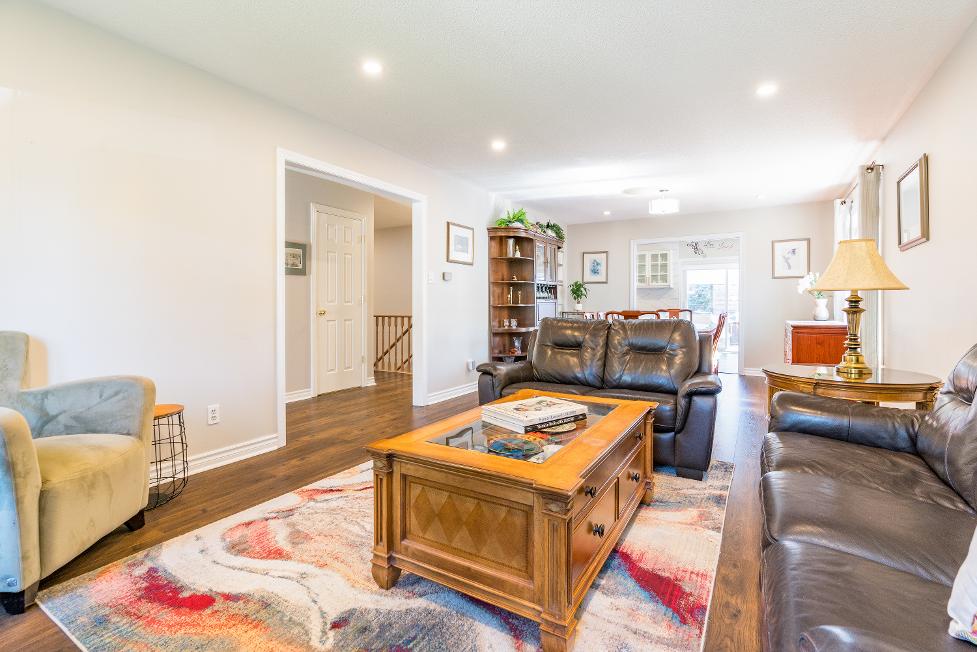


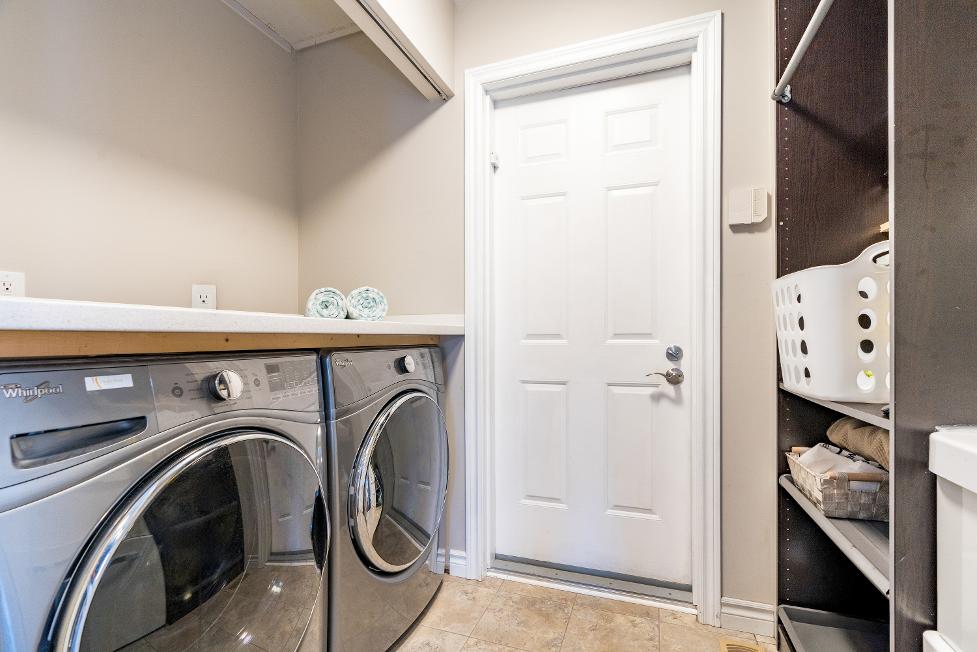
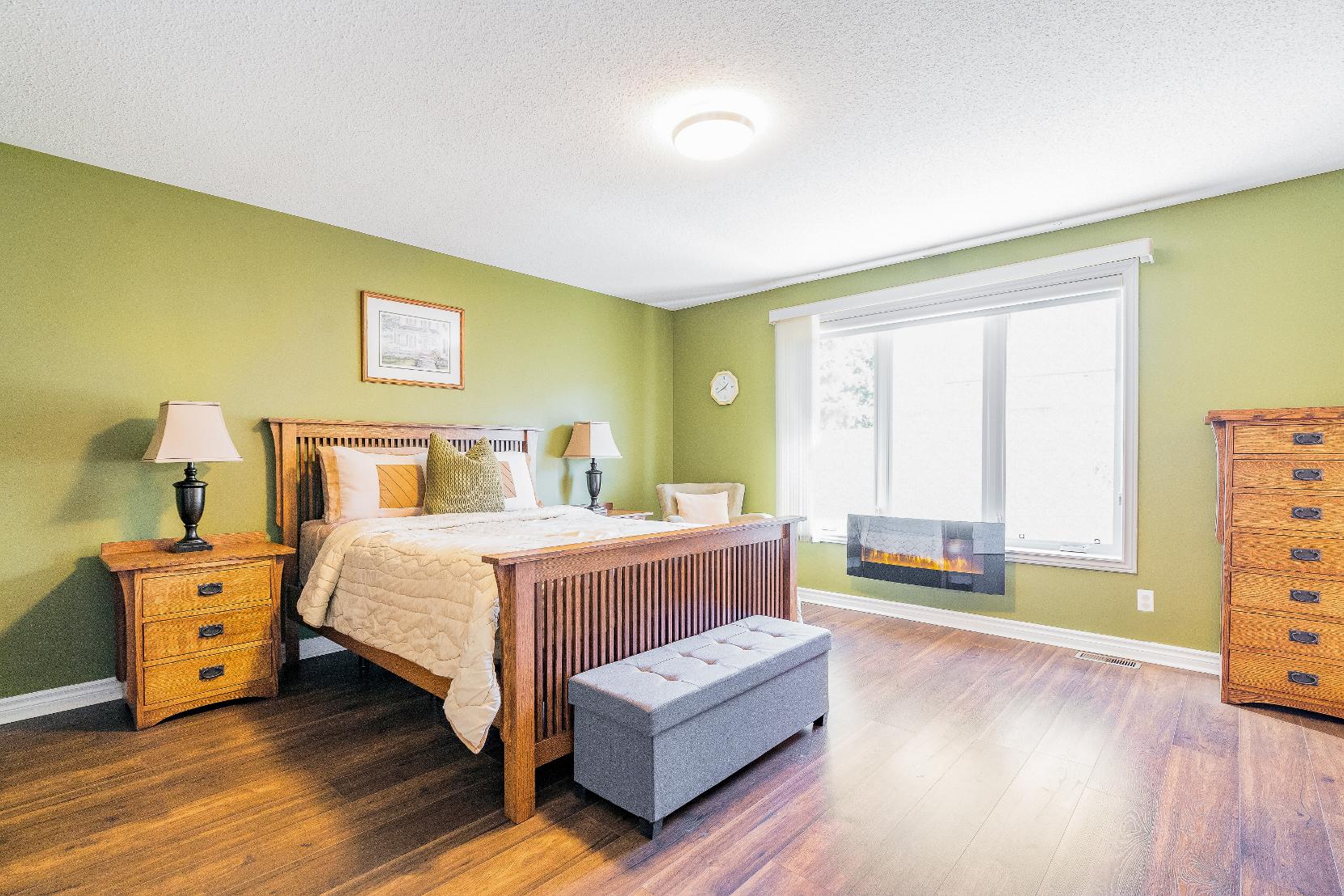
A Primary Bedroom
16'0" x 15'3" B
- Hardwood flooring
- Expansivelayout with room fora king-sized bed and additionalfurniture
- Oversized bright window
- Walk-in closet and additional reach-in closet forstorage
- Ensuite privilege
Ensuite 4-piece
- Porcelain tile flooring
- Walk-in showerwith a niche,a tiled surround,and a glass-door
- Double vanitywith ample counterspace and under-sinkorganization
- Sizablefrosted window
- Walkout to thedeck
15'7" x 11'4" D
- Hardwood flooring
- Built-in closet with smoked glass insertsand a mirrored front
- Generouslysized windowfor naturallight
- Space fora queen-sized bed
- Currentlybeing used as an office
Bathroom 4-piece
- Vinylflooring
- Combined bathtub and shower with a nicheand grab bar forsupport
- Vanitywith under-sinkcabinet space fororganization
- Skylight illuminating thespace with outsidelight
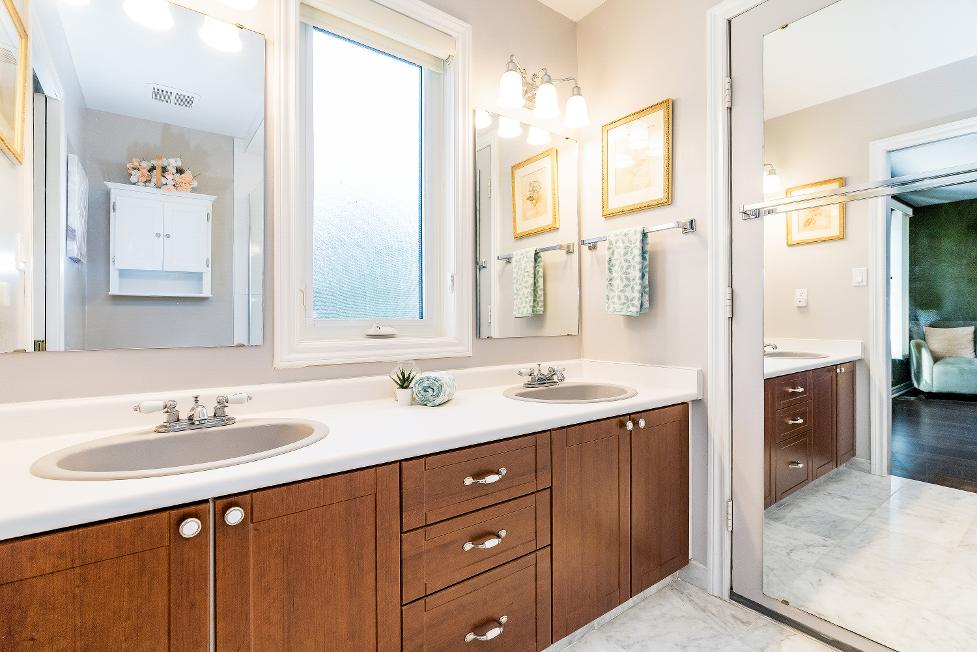

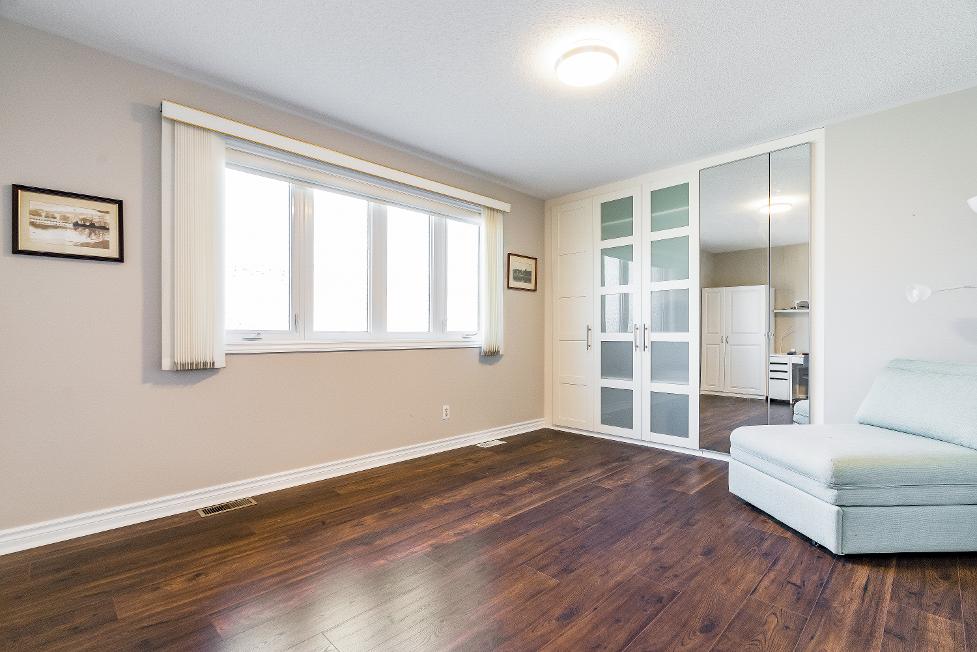



- Laminateflooring
- Expansivelayout with space fora large dining tableorseating
- Dualstainless-steelsink
- Peninsula with breakfast barseating
- Cornercabinet with a glass-front accent for added visualappeal
- Carpet flooring
- Gasfireplacewith a bricksurround
- Spaciousfloorplan with the potentialto be utilized asan additionalliving space,hobby space,home gym,orchildren playspace
- Sliding glass-doorwalkout to the backyard patio

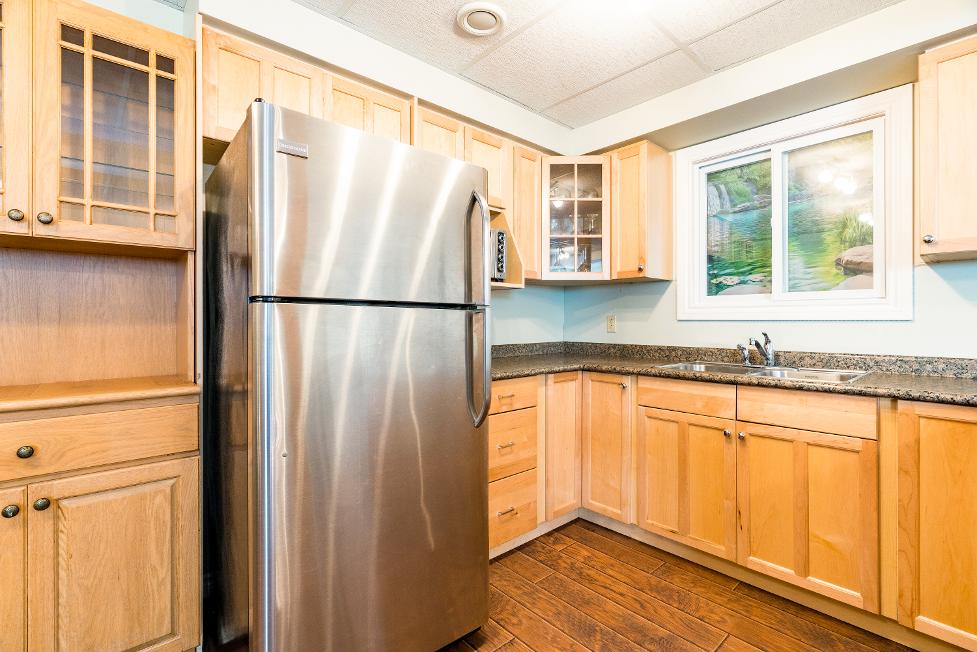
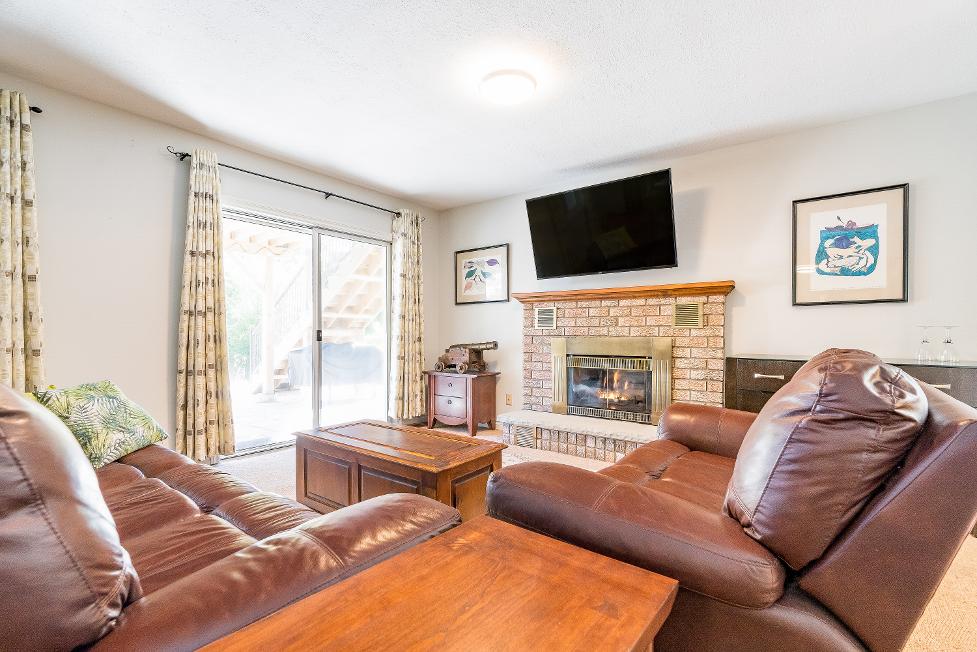

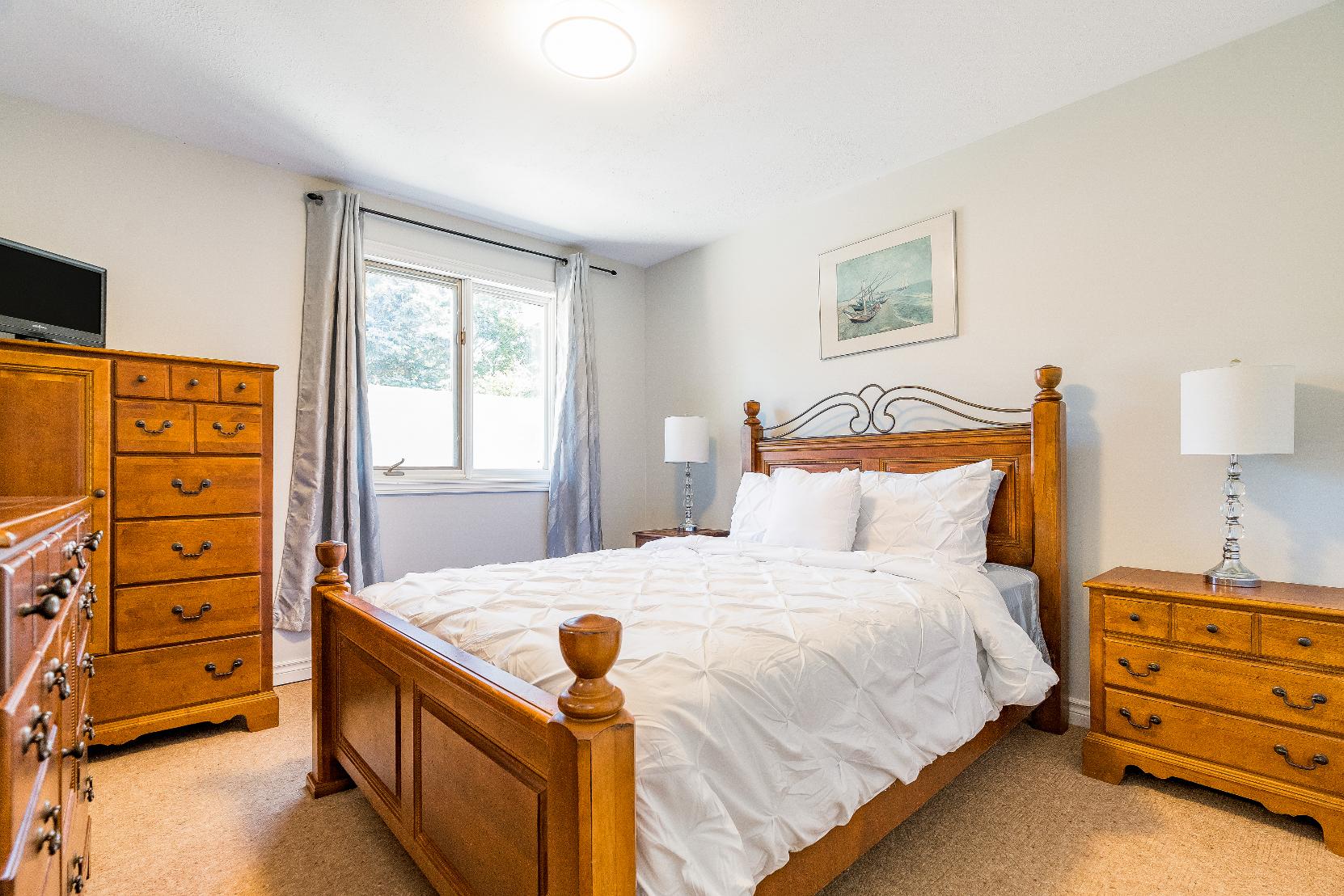
- Carpet flooring
- Ample spacefora queen-sized bed
- Windowilluminating the room with sunlight
- Closet with dualbi-fold doors
- Neutralpaint tone
- Carpet flooring
- Closet forstorageororganization
- Potentialto beused asan office
- Accent wall
- Bright window
- Vinylflooring
- Combined bathtub and showerwith a tiled surround forthe best of both worlds
- Vanitywith sizable counterspaceand below-sinkstorage
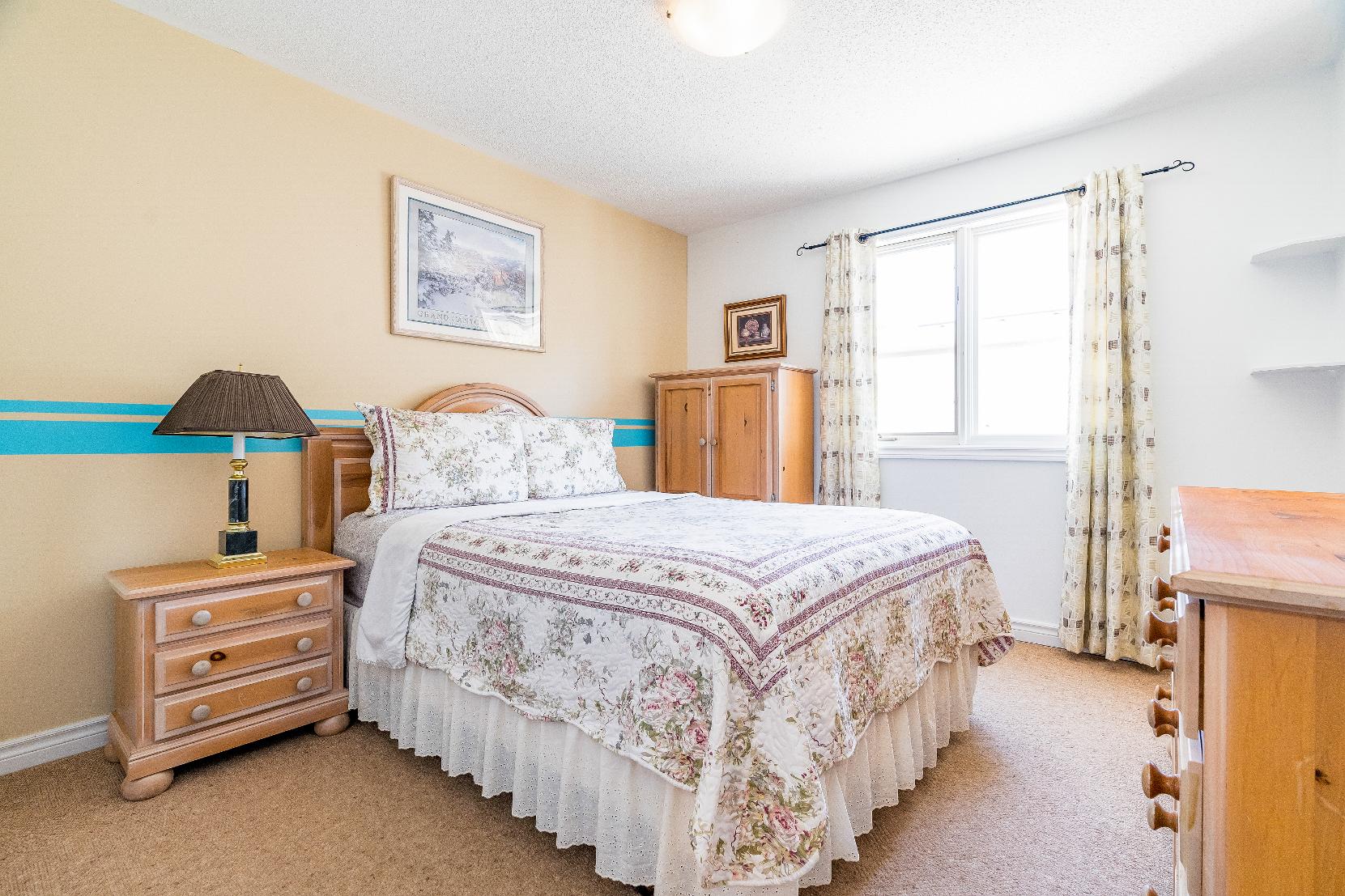
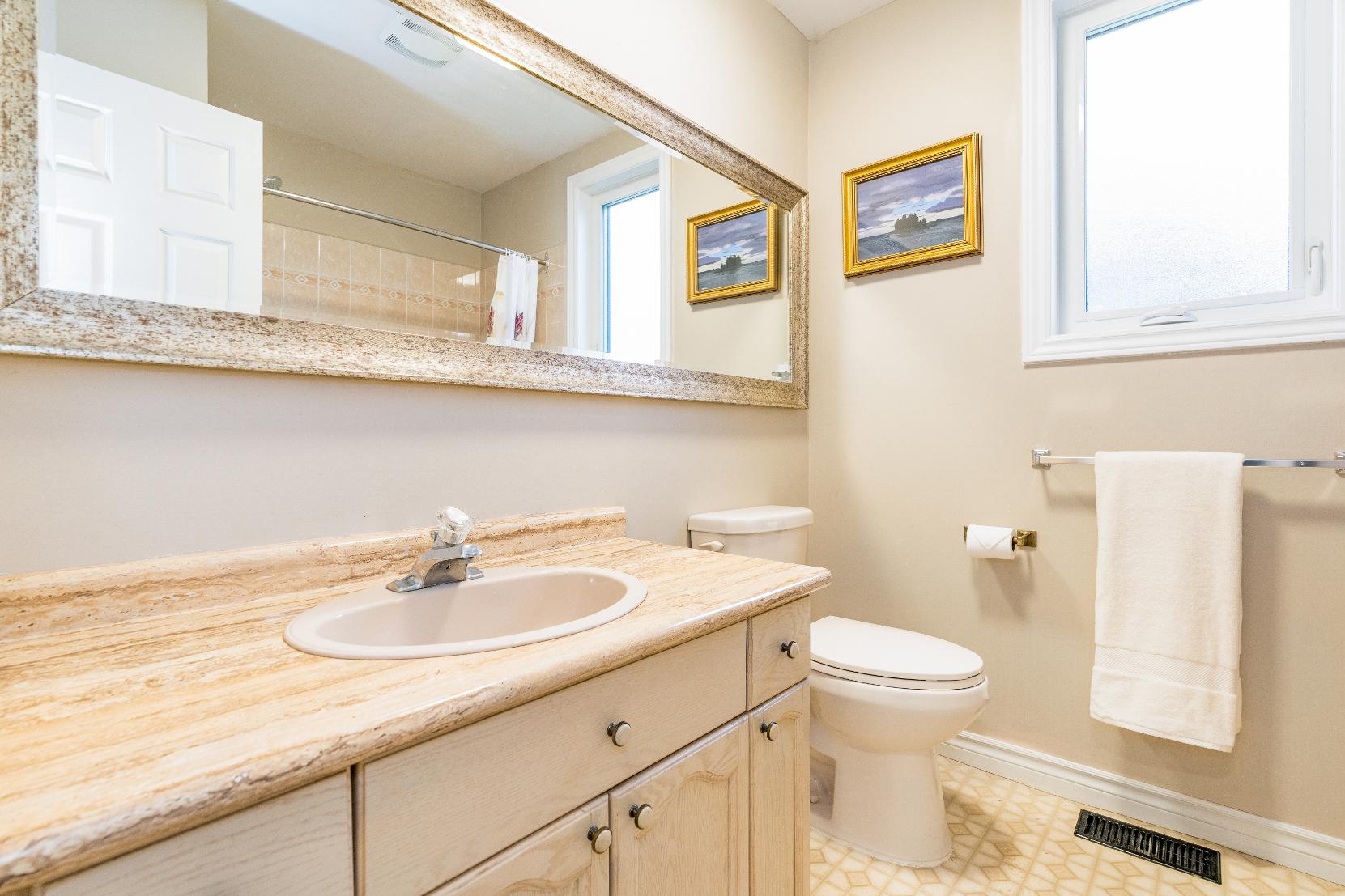
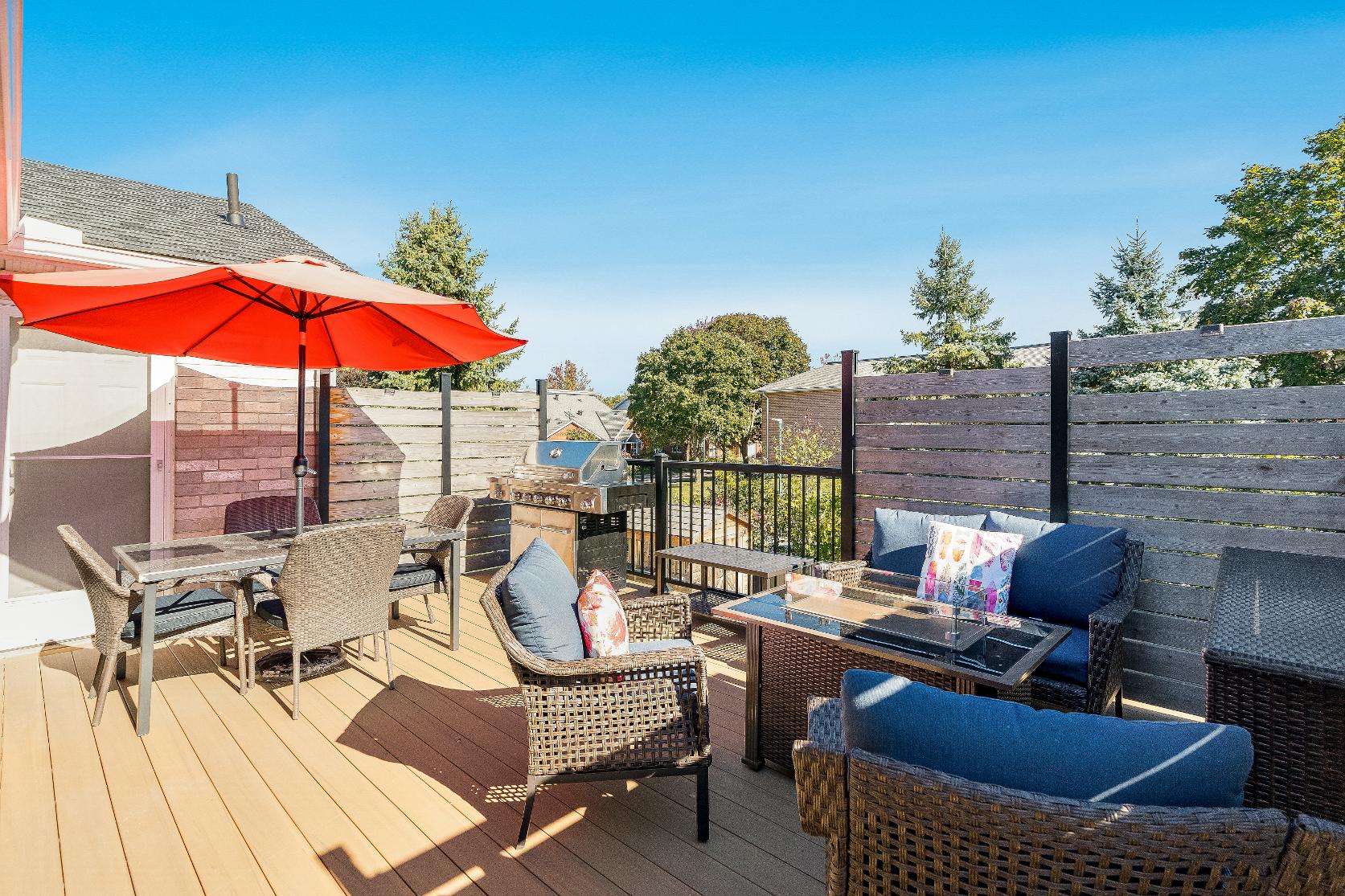
- Bungalowfinished with a brickexterior
- Attached two-cargarage for parking and storage
- Drivewaywith parking forup to four
additionalvehicles
- Fullyfenced backyard featuring a deckand patio with privacywallsfor private outdoorrelaxation
- Garden shed foroutdoorstorage
- Located inthe quiet Leacock communitywithin close proximityto LakeCouchiching,Leacock Museum,and the the in-town amenitiesof Orillia
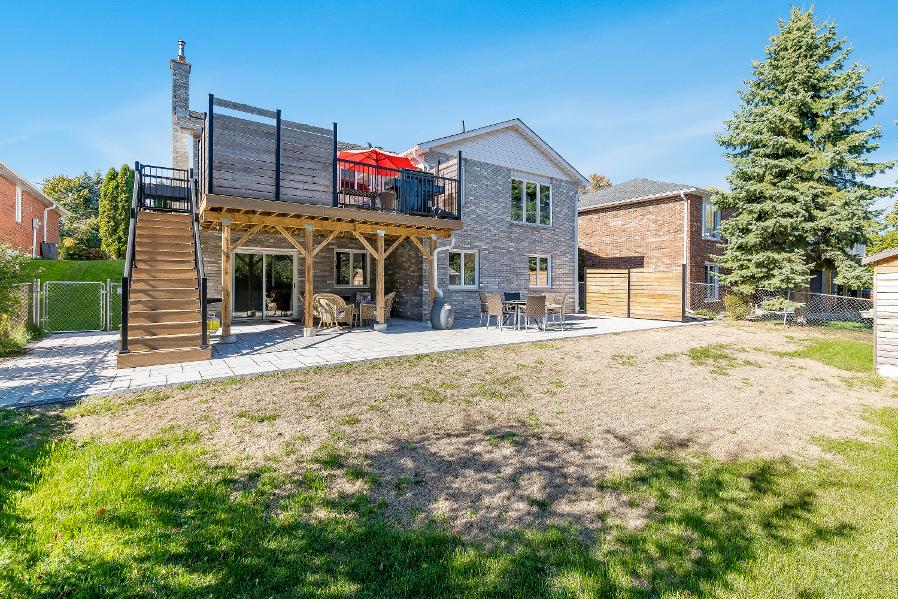

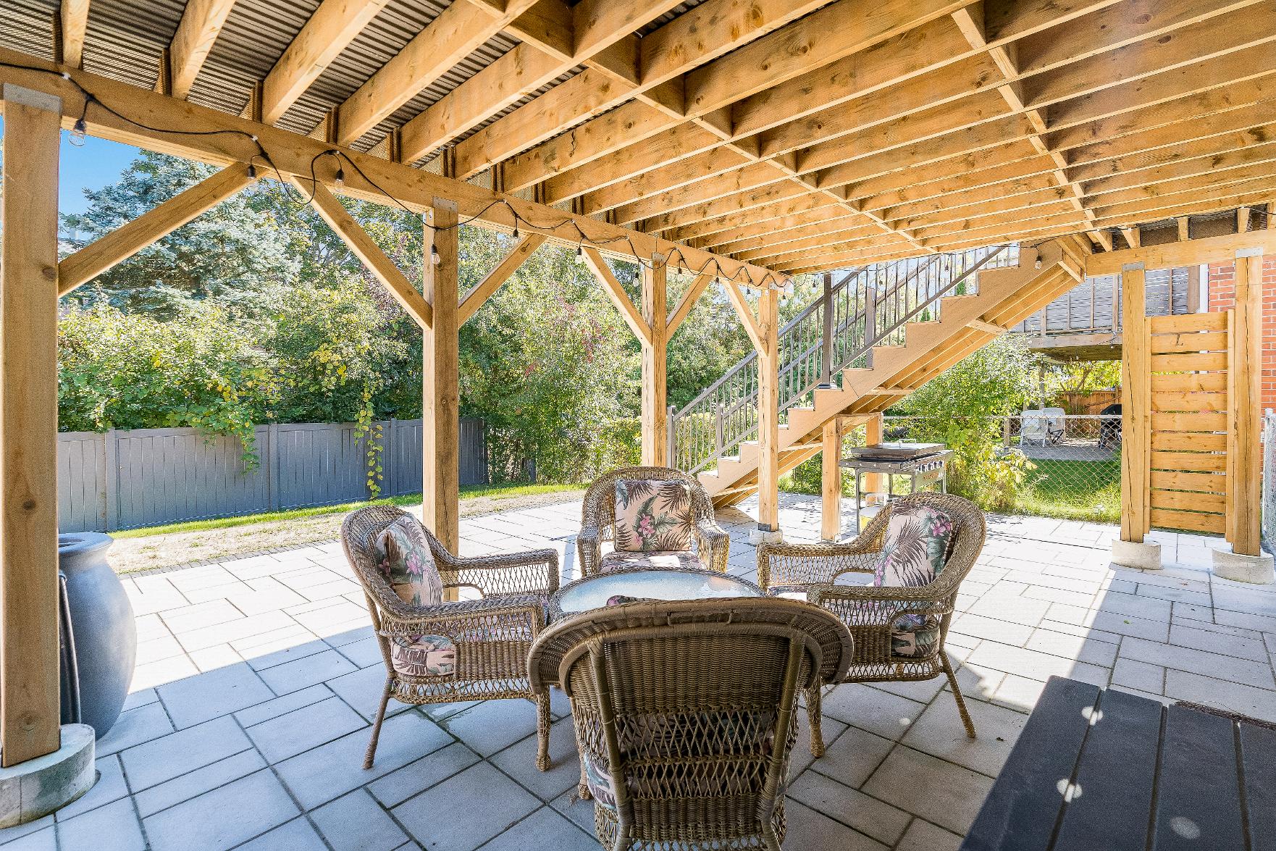
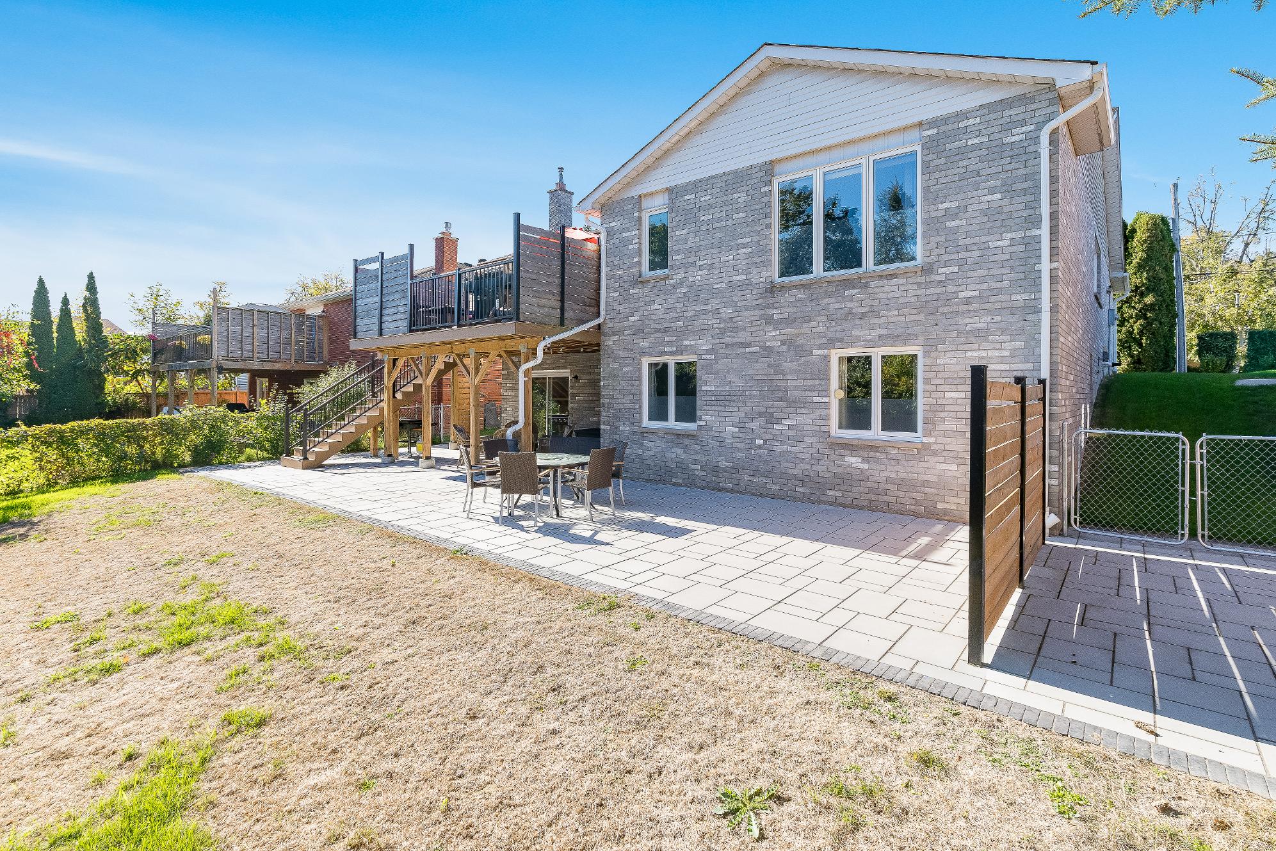
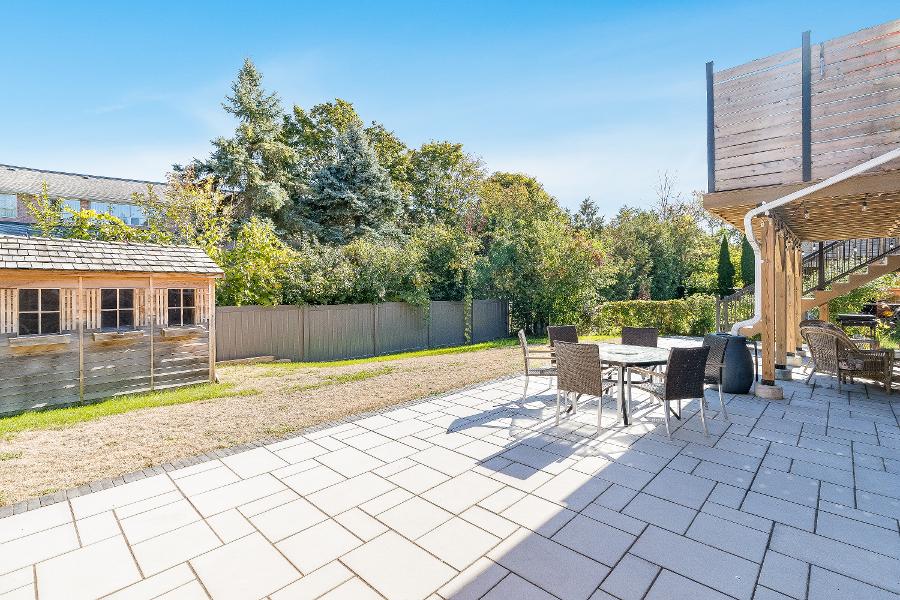
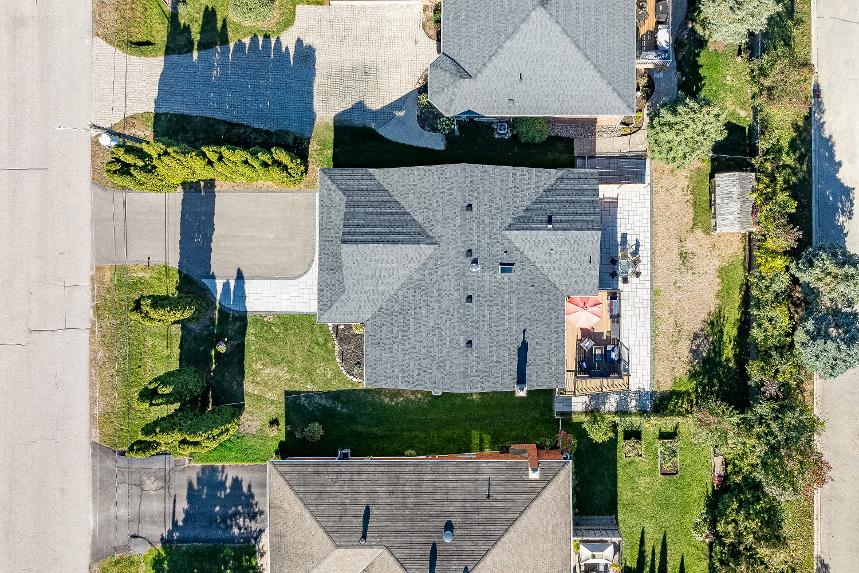


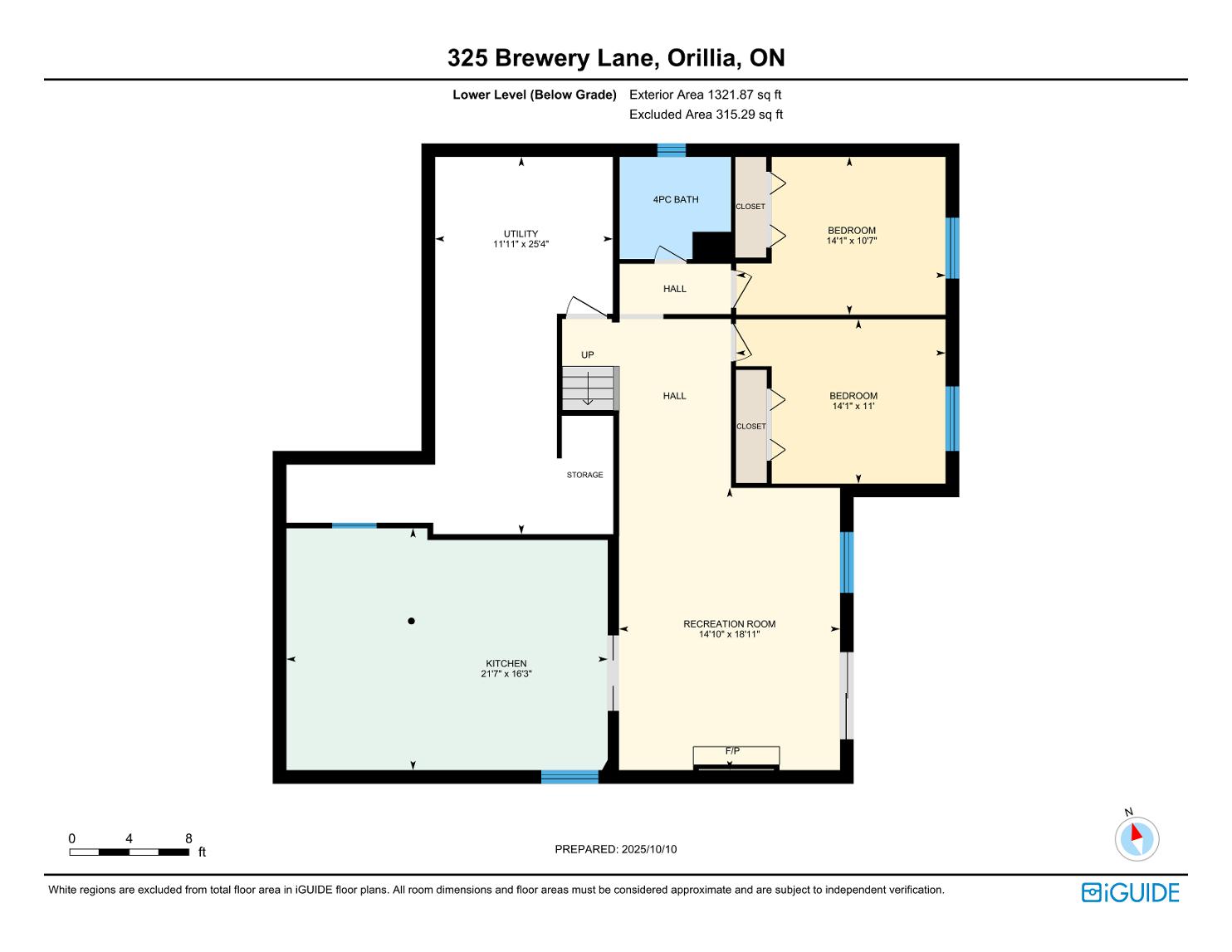


?Orillia islocated in the heart of Ontario?s Lake Countryin a four-season playground on the beautiful shoresof Lake Simcoe and Lake Couchiching Orillia boastsmanyunique shopsand restaurants, a beautiful waterfront, pristine parksand trailsand hasa strong artsand culture community?
? Mayor Steve Clarke, City of Orillia
Population: 30,586
ELEMENTARY SCHOOLS
St. Bernards C.S.
Regent Park PS
SECONDARY SCHOOLS
Patrick Fogarty C.S.S.
Twin Lakes S.S.
FRENCH
ELEMENTARYSCHOOLS
Samuel-De-Champlain
INDEPENDENT
ELEMENTARYSCHOOLS
Orillia Christian School

ORILLIA SOLDIER'SMEMORIAL, 170 Colborne St W, Orillia



ORILLIA SQUAREMALL, 1029 Brodie Dr , Severn

LAKEHEAD UNIVERSITY, 500 University Ave, Orillia
GEORGIAN COLLEGE, 825 Memorial Ave, Orillia
GALAXYCINEMASORILLIA, 865 W Ridge Blvd, Orillia
ORILLIA BOWL, 285 Memorial Ave, Orillia
COUCHICHING GOLF& CC, 370 Peter St N , Orillia

Professional, Loving, Local Realtors®
Your Realtor®goesfull out for you®

Your home sellsfaster and for more with our proven system.

We guarantee your best real estate experience or you can cancel your agreement with usat no cost to you
Your propertywill be expertly marketed and strategically priced bya professional, loving,local FarisTeam Realtor®to achieve the highest possible value for you.
We are one of Canada's premier Real Estate teams and stand stronglybehind our slogan, full out for you®.You will have an entire team working to deliver the best resultsfor you!

When you work with Faris Team, you become a client for life We love to celebrate with you byhosting manyfun client eventsand special giveaways.


A significant part of Faris Team's mission is to go full out®for community, where every member of our team is committed to giving back In fact, $100 from each purchase or sale goes directly to the following local charity partners:
Alliston
Stevenson Memorial Hospital
Barrie
Barrie Food Bank
Collingwood
Collingwood General & Marine Hospital
Midland
Georgian Bay General Hospital
Foundation
Newmarket
Newmarket Food Pantry
Orillia
The Lighthouse Community Services & Supportive Housing

#1 Team in Simcoe County Unit and Volume Sales 2015-Present
#1 Team on Barrie and District Association of Realtors Board (BDAR) Unit and Volume Sales 2015-Present
#1 Team on Toronto Regional Real Estate Board (TRREB) Unit Sales 2015-Present
#1 Team on Information Technology Systems Ontario (ITSO) Member Boards Unit and Volume Sales 2015-Present
#1 Team in Canada within Royal LePage Unit and Volume Sales 2015-2019
