

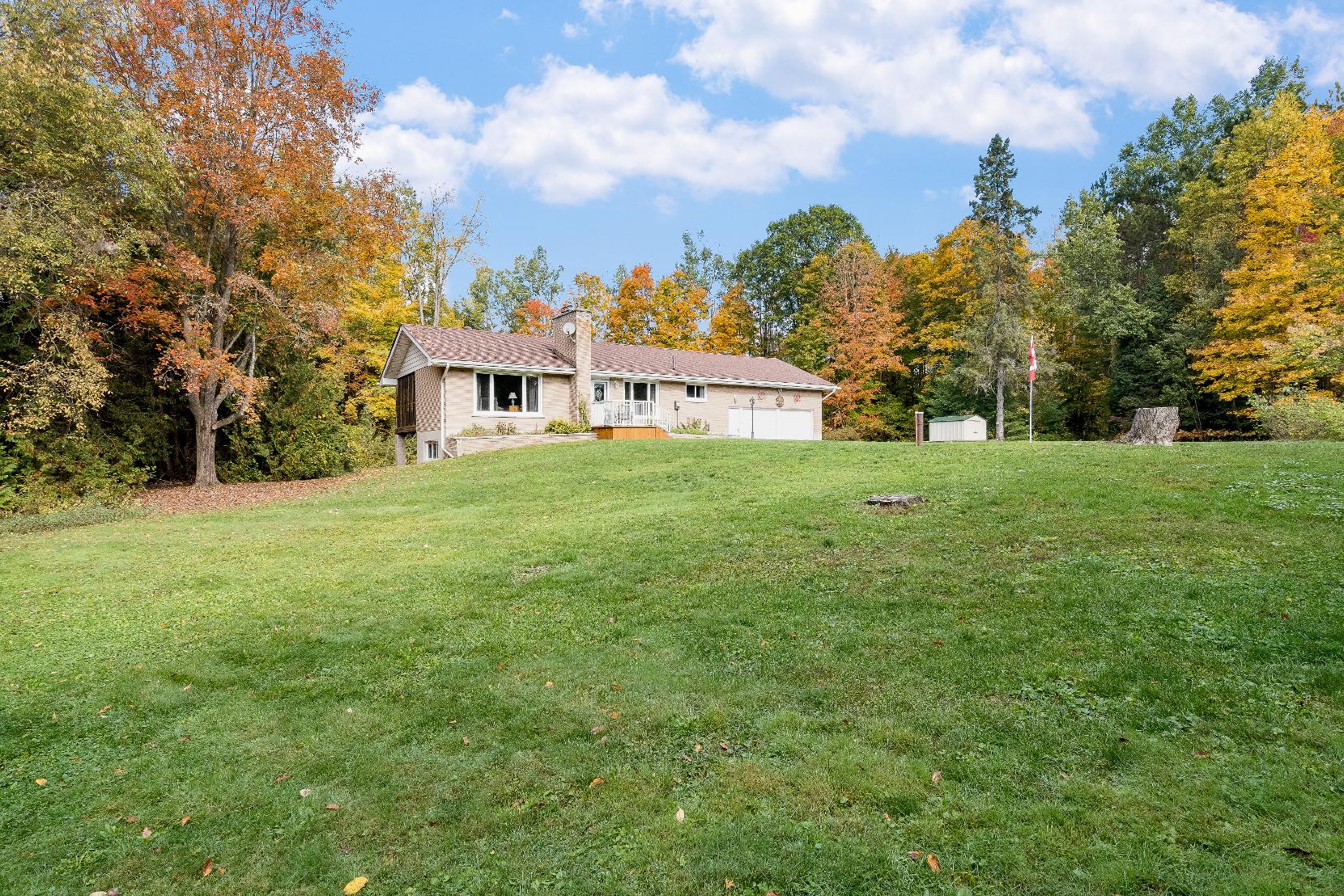
BEDROOMS: BATHROOMS: AREA:






BEDROOMS: BATHROOMS: AREA:


1 2 3
Discovertheperfect mixof peacefulcountryliving and everydayaccessibilitywith this charming bungalowset on over18-acresof scenic land
4 5
Featuring a spaciousattached 2-cargarage and a detached workshop with hydro, perfect forhobbyists,nature lovers,oranyone seeking extra space to workand play
Step inside thiswell-maintained familyhome delivering a newerroof (2018), Kempenfelt windows(2020),a recentlyreplaced septic bed (2023),a drilled well,and a newoiltankforthe furnace (2024),offering peace of mind foryearsto come
Enjoya large,privatebackyard surrounded bymaturetrees,a tranquilcreek,and abundant wildliferight at yourdoorstep,alongsidea beautifulscreened-in three-season sunroom providing the perfect place to unwind and takein the views
With endlesspotentialto add yourpersonaltouches,thispropertyoffersboth comfort and opportunity,alltucked awayjust minutesfrom Highway400,golfing,skiing,and the charming villageof Craighurst forallyoureverydayamenities
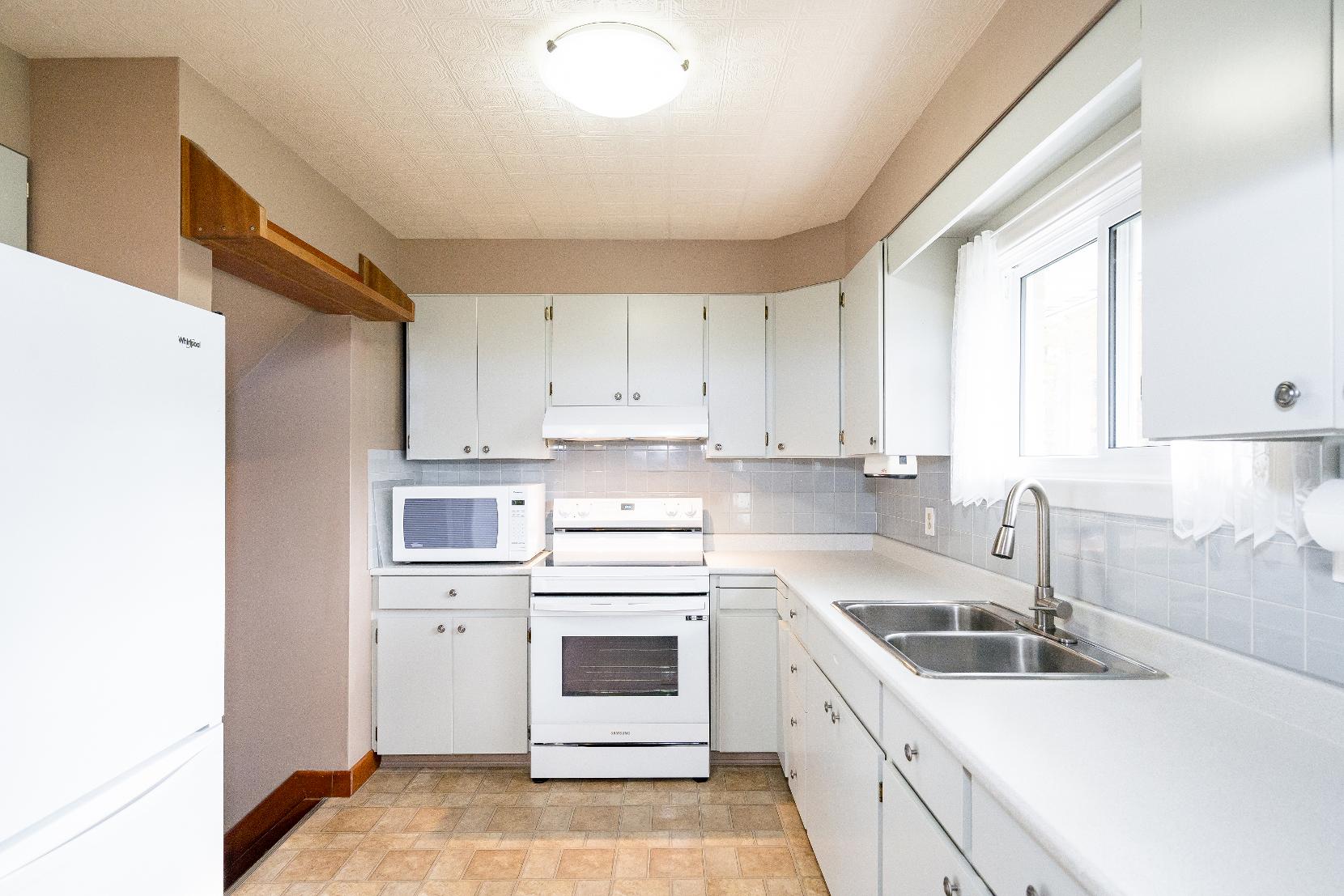
- Vinylflooring
- Plentyof cabinetryand counterspace
- Tiled backsplash
- Dualsinkwith an above-sink window providing viewsof the front yard
- Included appliances
- Peninsula foradditionalprep space
- Carpet flooring
- Open-concept layout tailored to entertaining guestswith ease
- Oversized front-facing windowcreating a bright and airysetting
- Amplespace fora large dining table
- Neutralpaint tone

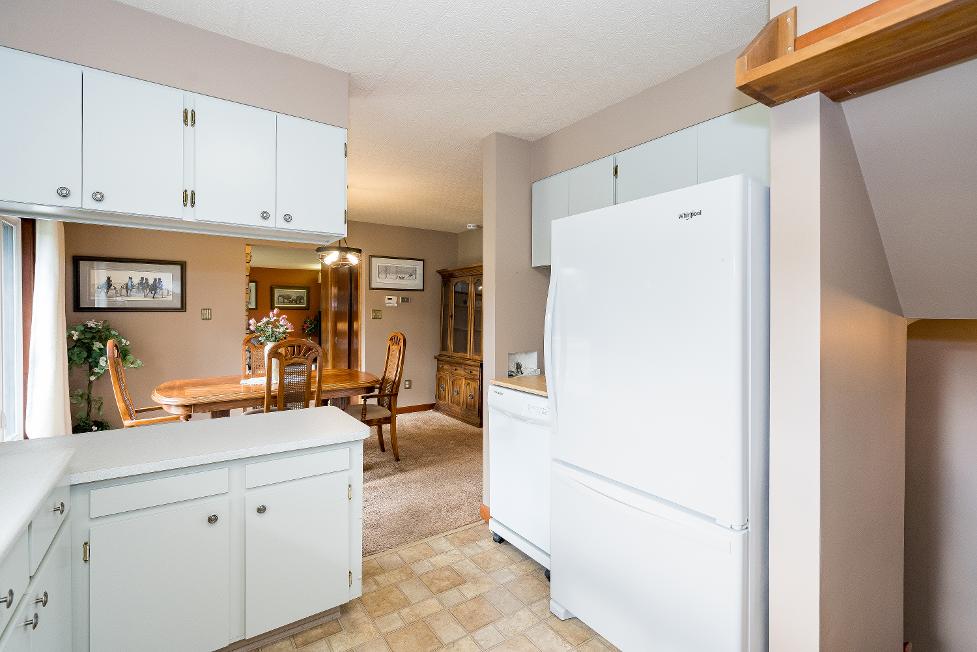



- Carpet flooring
- Wood paneled walls
- Fireplacewith an electric insert,providing an extra blanket of warmth to the space
- Expansivewindowcreating a luminousatmosphere
- Sliding glass-doorwalkout providing access to the sunroom
- 3-season
- Wood paneled ceiling
- Collection of windowsframing viewsof the treed surround and welcoming in an abundanceof naturallight
- Idealsetting forindulging in a morning coffee orenjoying qualitytimewith loved ones

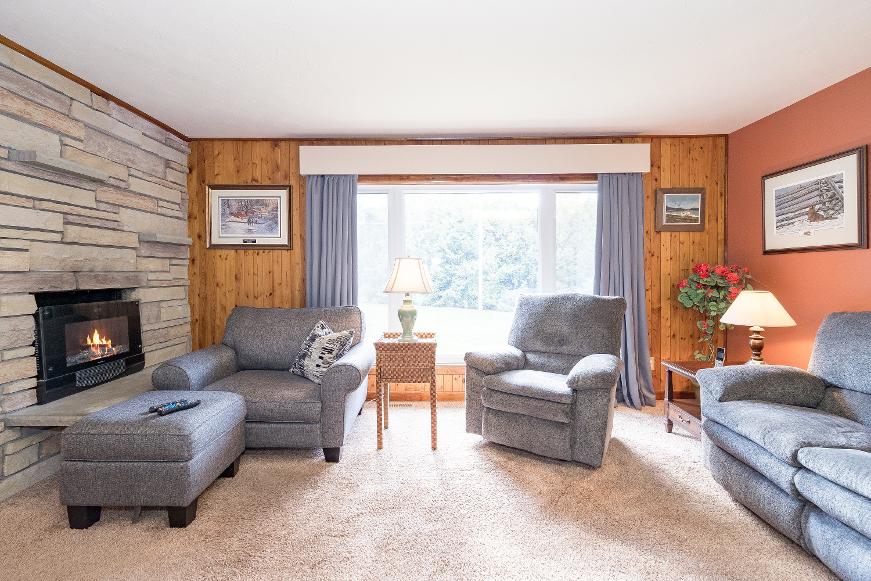

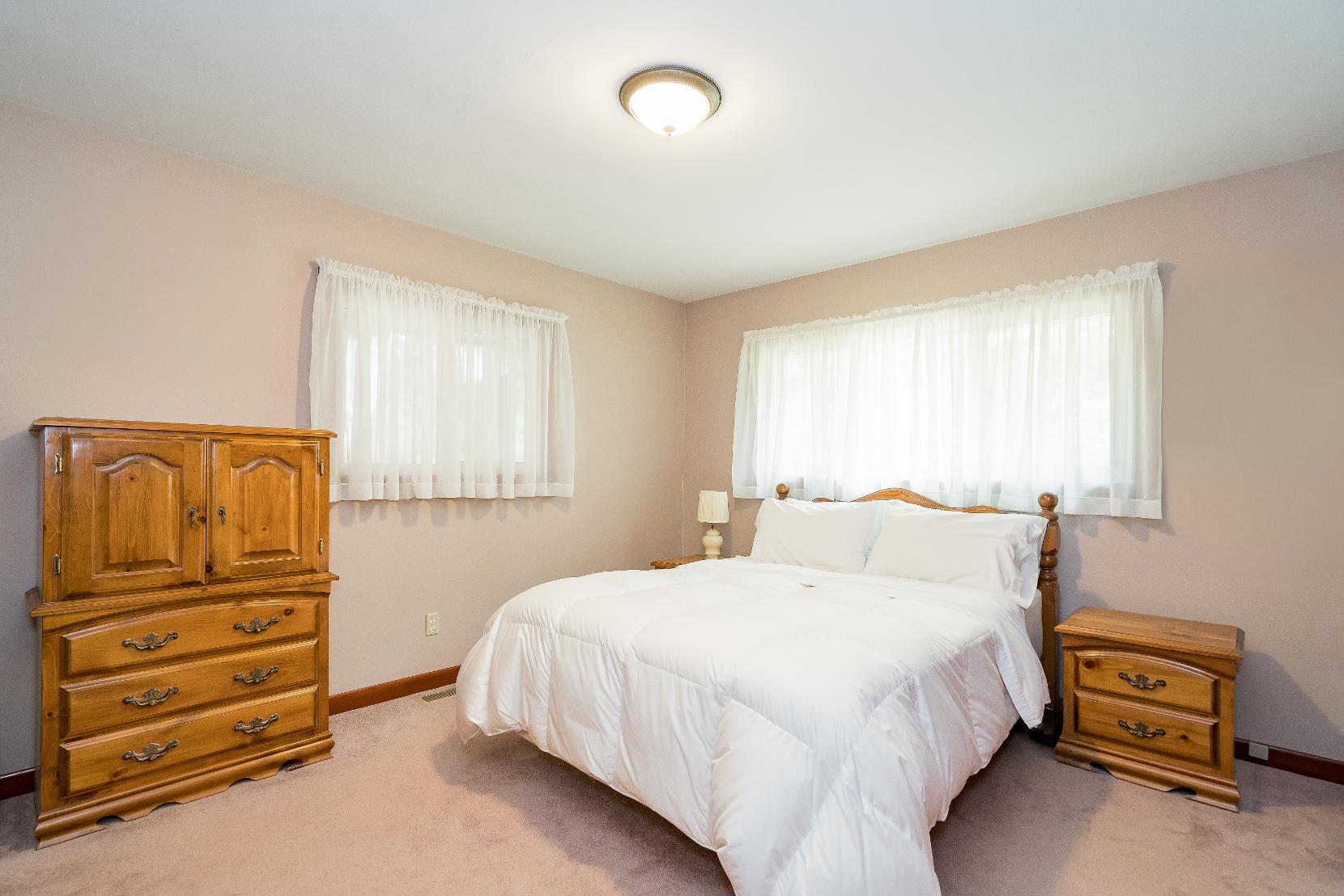
A Primary Bedroom
13'3" x 11'7" B
- Carpet flooring
- Generouslysized with space for a king-sized bed
- Closet withdualbi-fold doors
- Bedside windowsilluminating the space with naturallight
13'3" x 11'3"
- Carpet flooring
- Spaciouslayout that can comfortablyfit a queen-sized bed
- Closet with sliding doors
- Luminousbedside window
C Bathroom 3-piece D
- Vinylflooring
- Oversized vanitywith ample below-sinkstorage
- Half tiled walls
- Linen closet
5'11" x 2'9"
- Soakertub Laundry Room
- Dualbi-fold doorentry
- Convenientlyplaced on the main levelforeasyaccessibility
- Open-shelving for added convenience

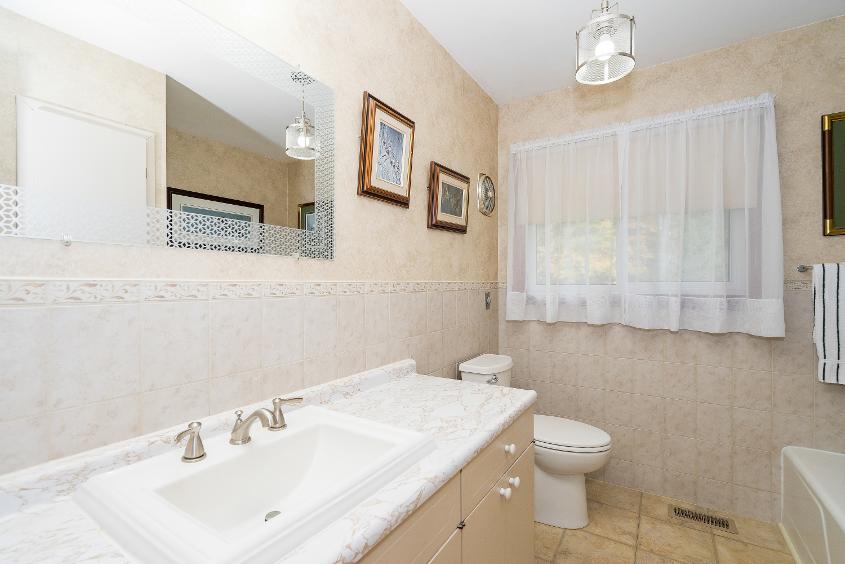

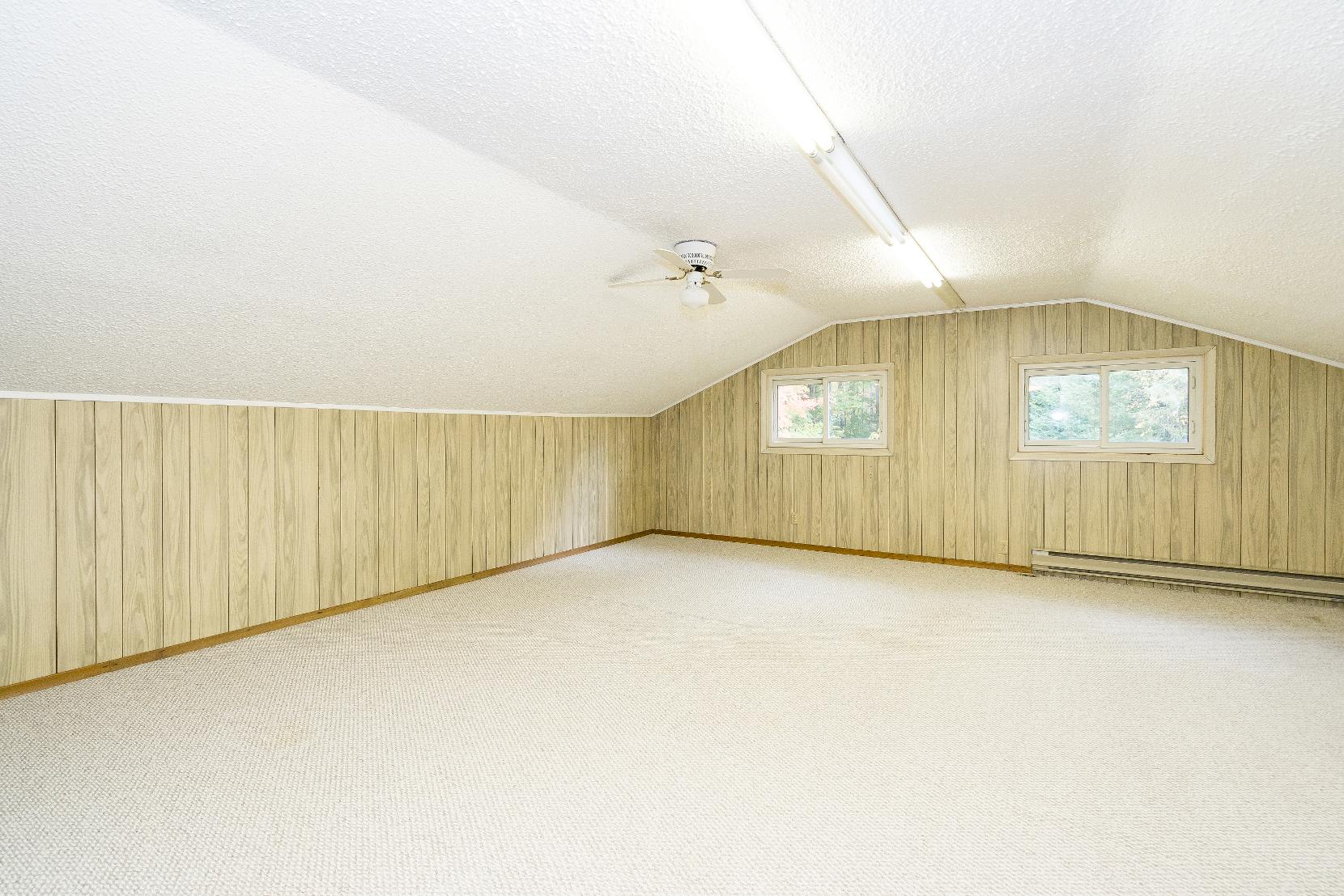
Loft/Bonus Room
21'1" x 19'0"
- Carpet flooring
- Flexibleliving space with the potentialto utilizeasa bedroom,office space,oran extra living room
- Vaulted ceiling with a ceiling fan
- Two well-sized windowswelcoming in additionalnaturallight
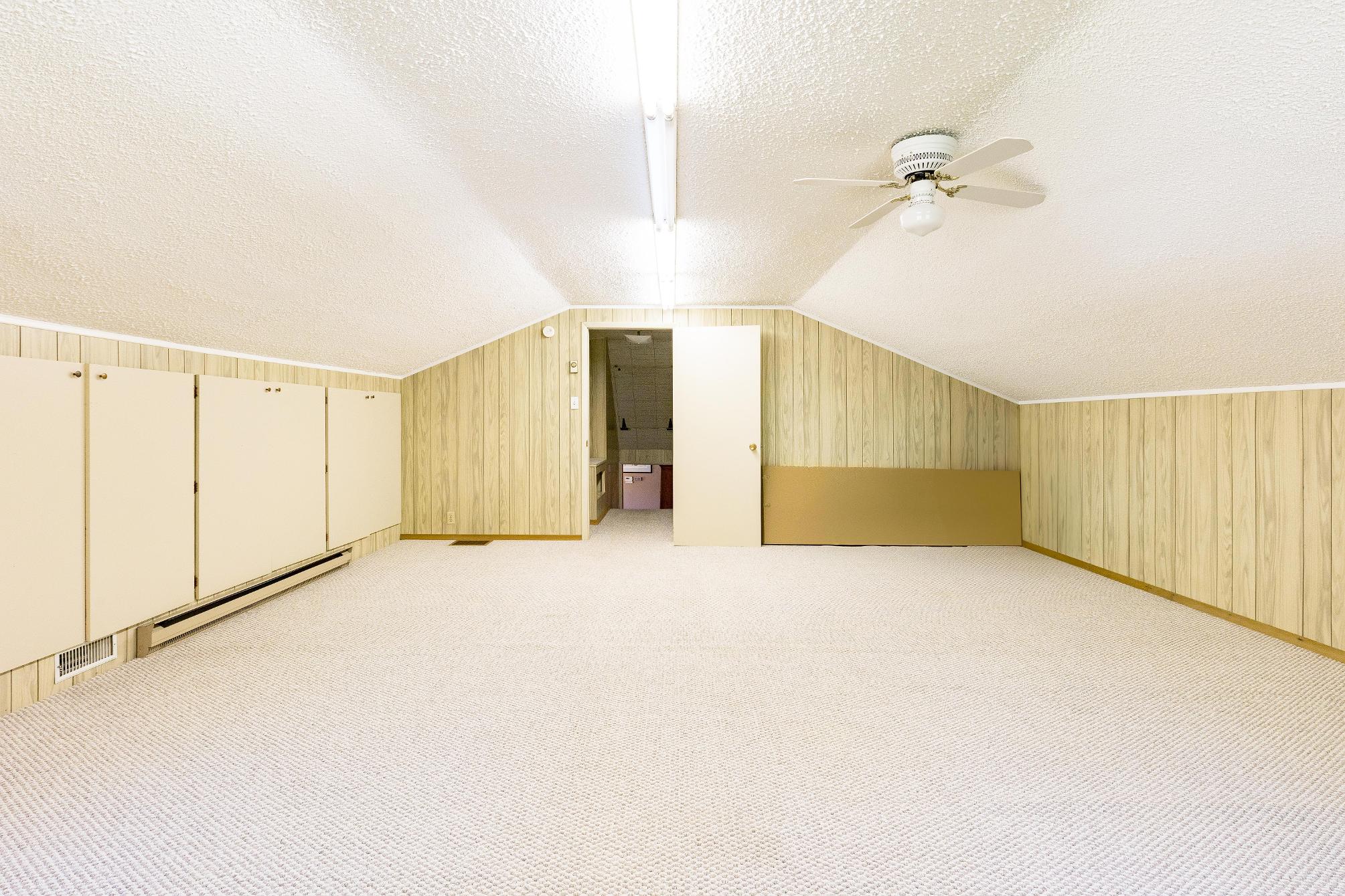

A Family Room
26'5" x 13'5"
- Carpet flooring
- Wood paneled walls
- Generouslysized with plentyof spacefor different furniturearrangements
- Wood-burning fireplace(as-is)
- Sliding glass-doorwalkout leading to the backpatio
B Bedroom
12'8" x 11'3"
- Carpet flooring
- Nicelysized layout
- Closet with sliding doors
- Full-sized windowsfiltering in naturallight
- Perfect forovernight guests,extended family members,orsomeone seeking privacyfor the otherbedrooms
C Bathroom
3-piece
- Vinylflooring
- Cozywood paneled walls
- Crisp whitevanity
- Walk-in showerequipped with a sliding glass-door
- Largewindow
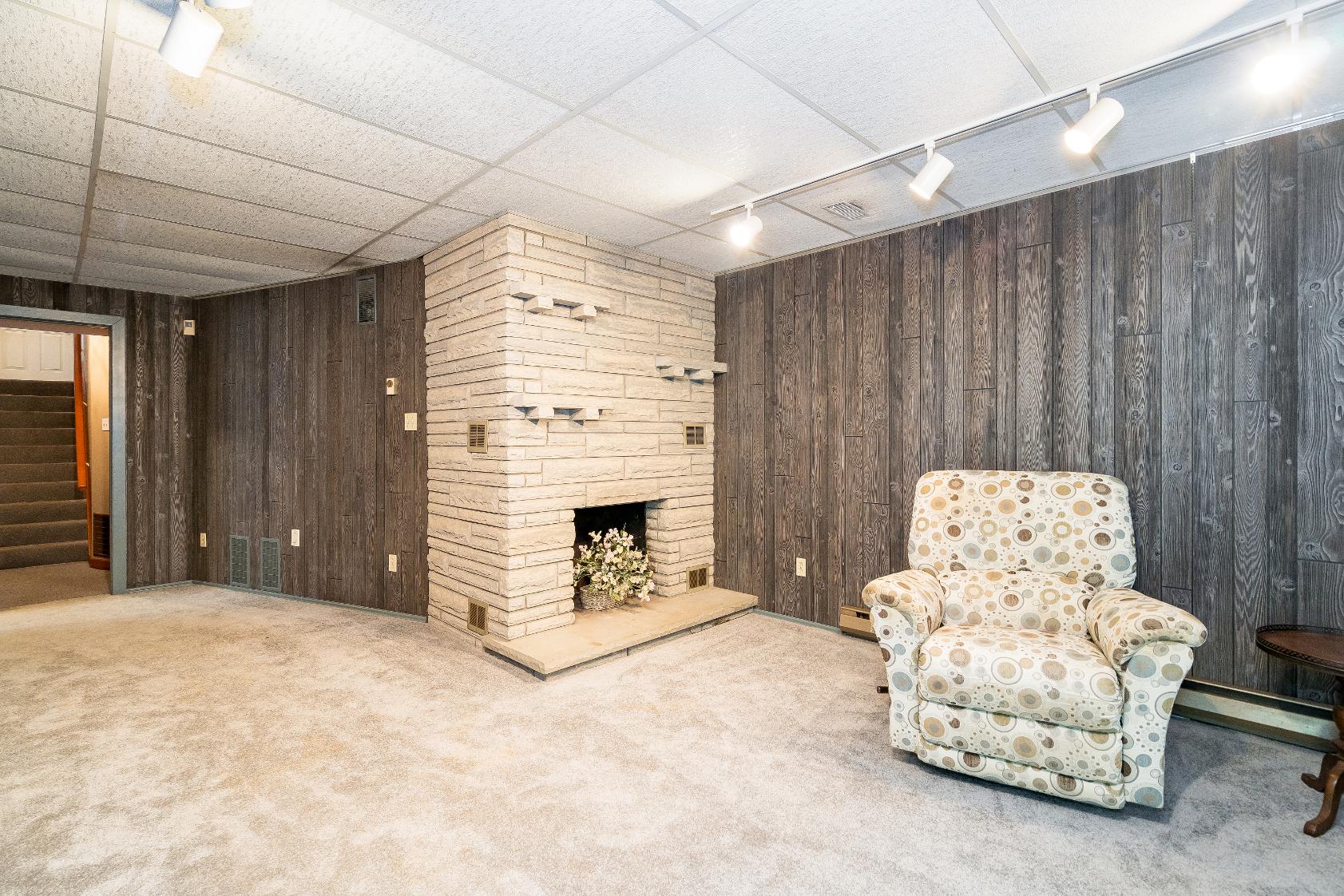


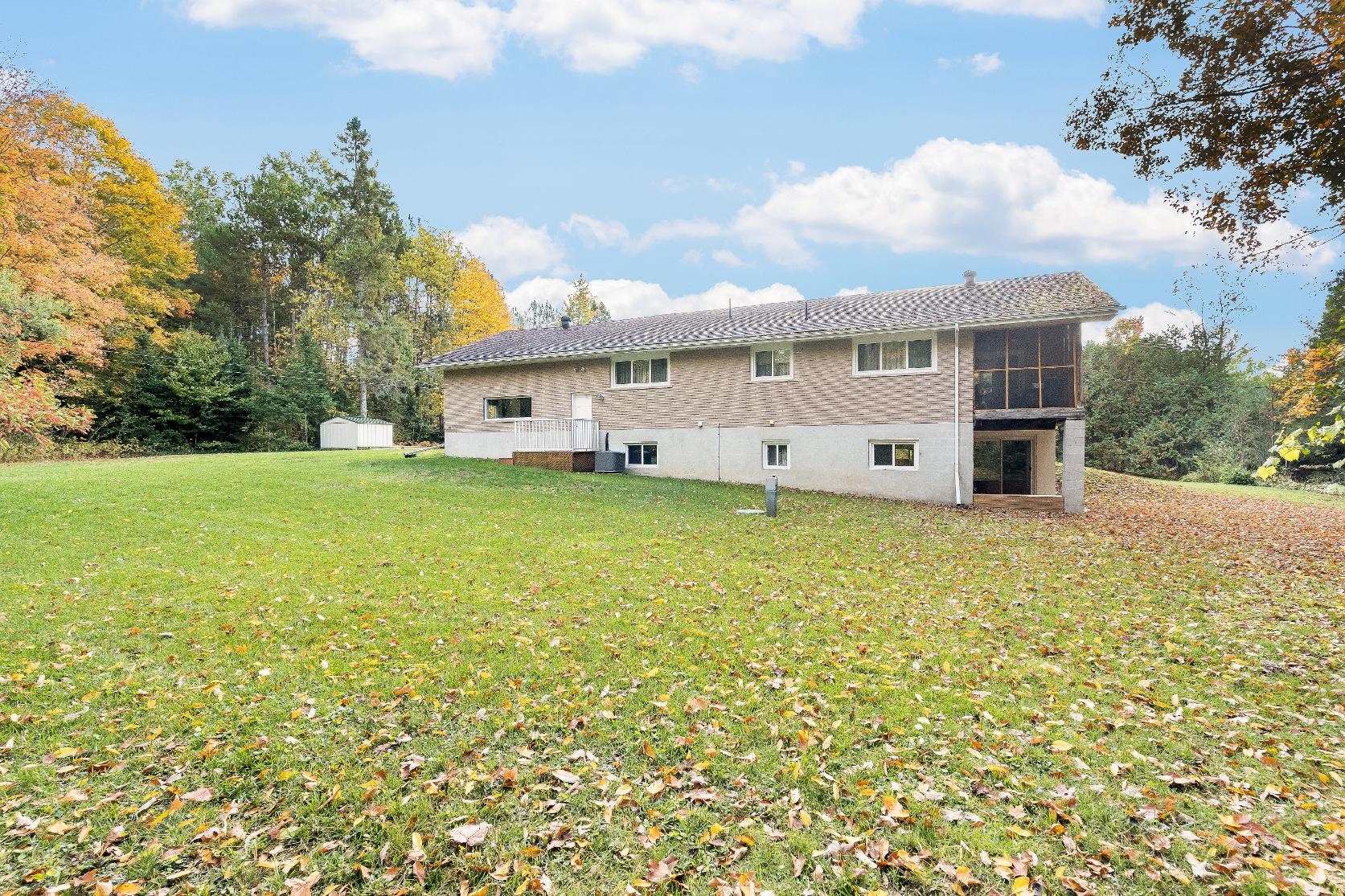
- Well-cared-forbungalowoffering an all-brickexterior
- Attached garage coupled with an expansive double-widedriveway suitable foreight vehicles
- Detached workshop equipped with hydro
- Peace of mind offered bya
reshingled roof (2018),Kempenfelt windows(2020),a recentlyreplaced septic system (2023),and a newoil tankforthe furnace(2024)
- Settled on an extra large18-acre lot with ample greenspaceand backing onto mature treesfor additionalprivacy
- Covered backpatio forentertaining orrelaxing in the warmermonths
- Rurallocalea quickdrive to commuterroutesincluding Highway 400 and 27,Craighurst amenities, golf coursesincluding Settlers'Ghost Golf Club,and an easycommuteto Barrie and allit hasto offer
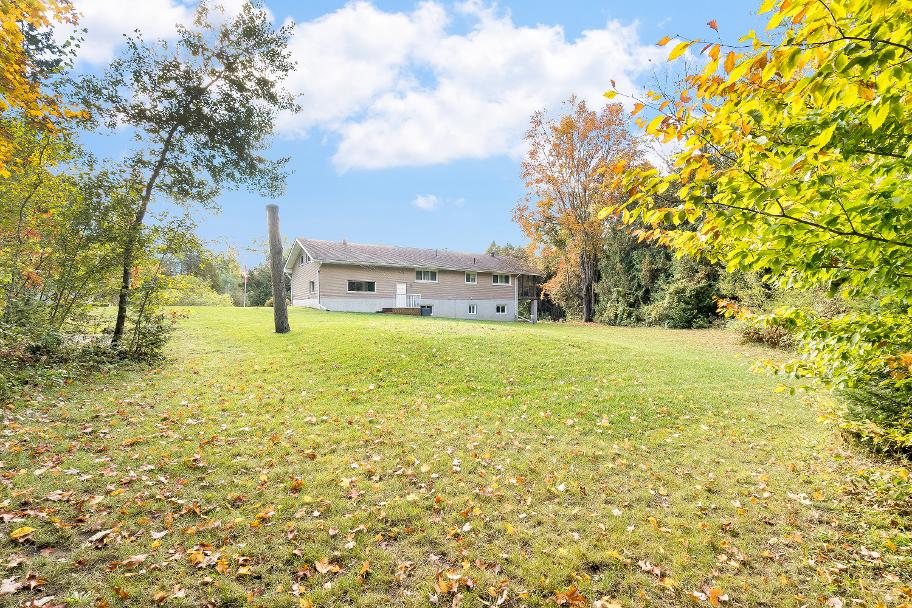
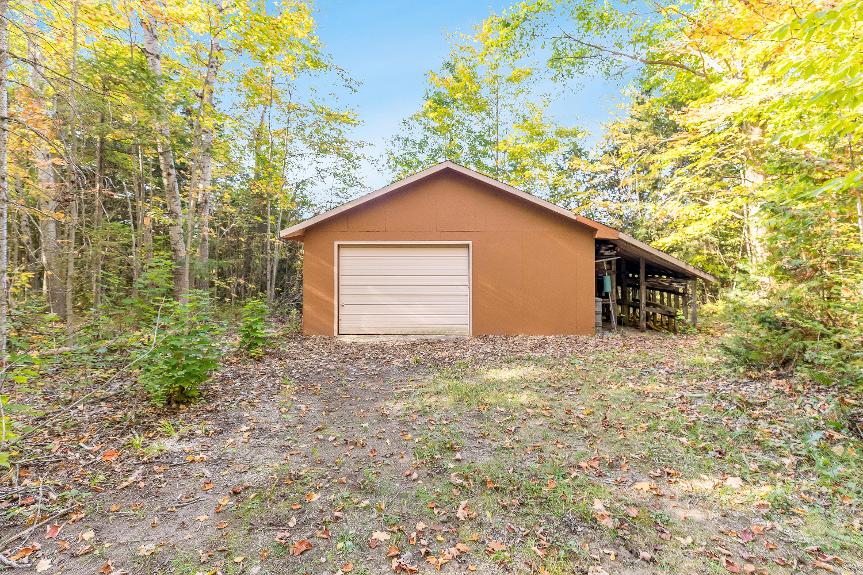



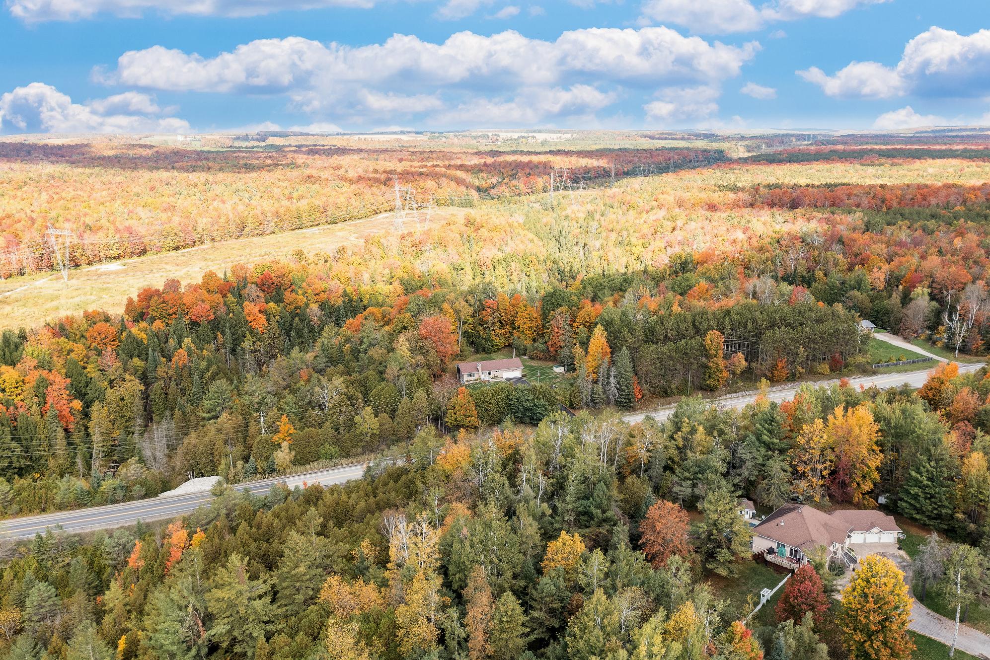
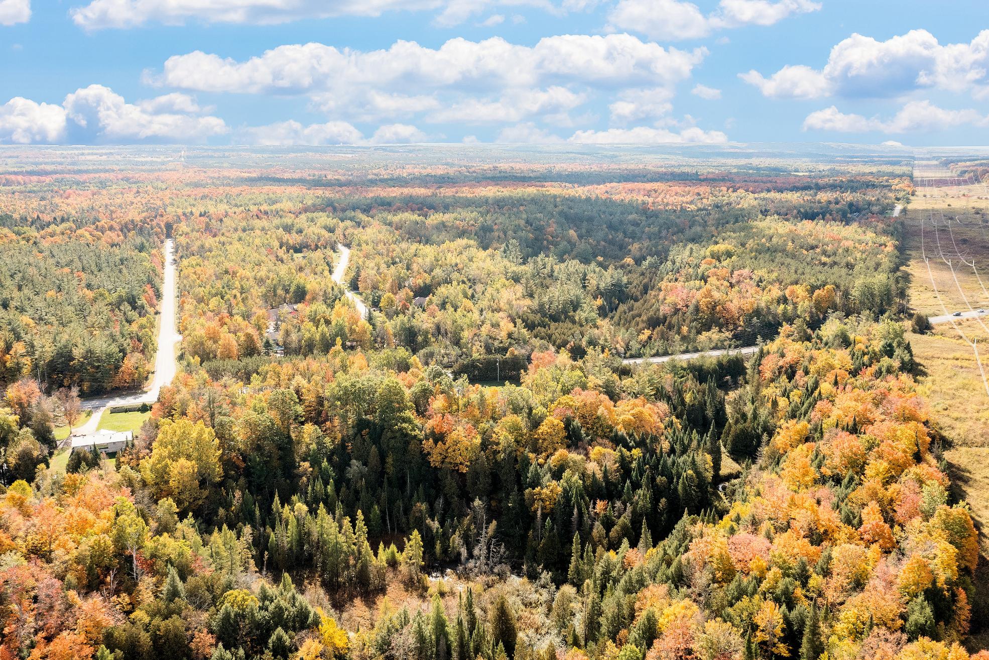
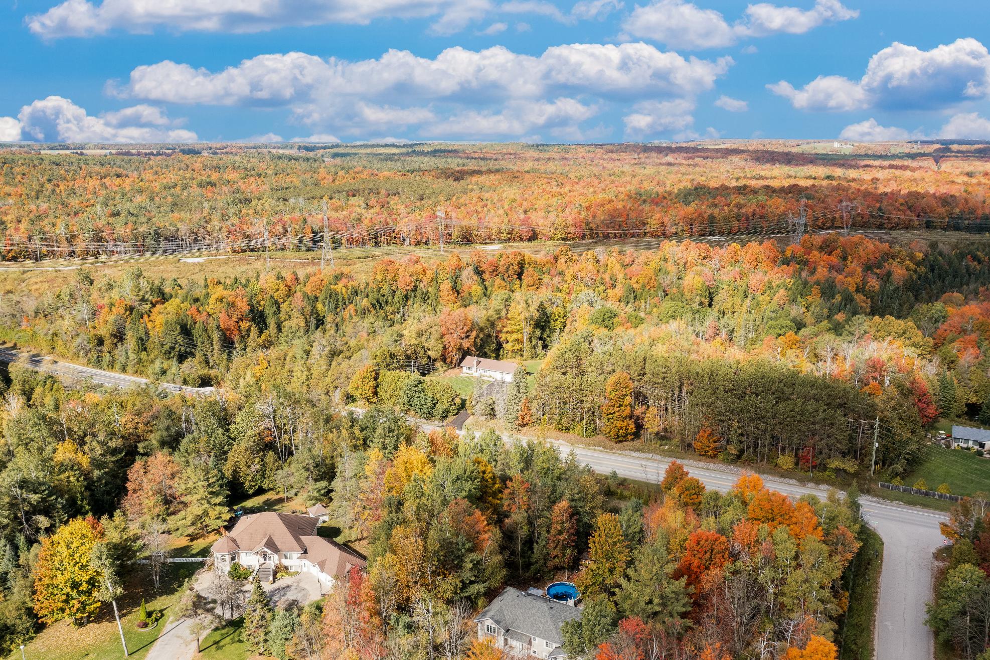

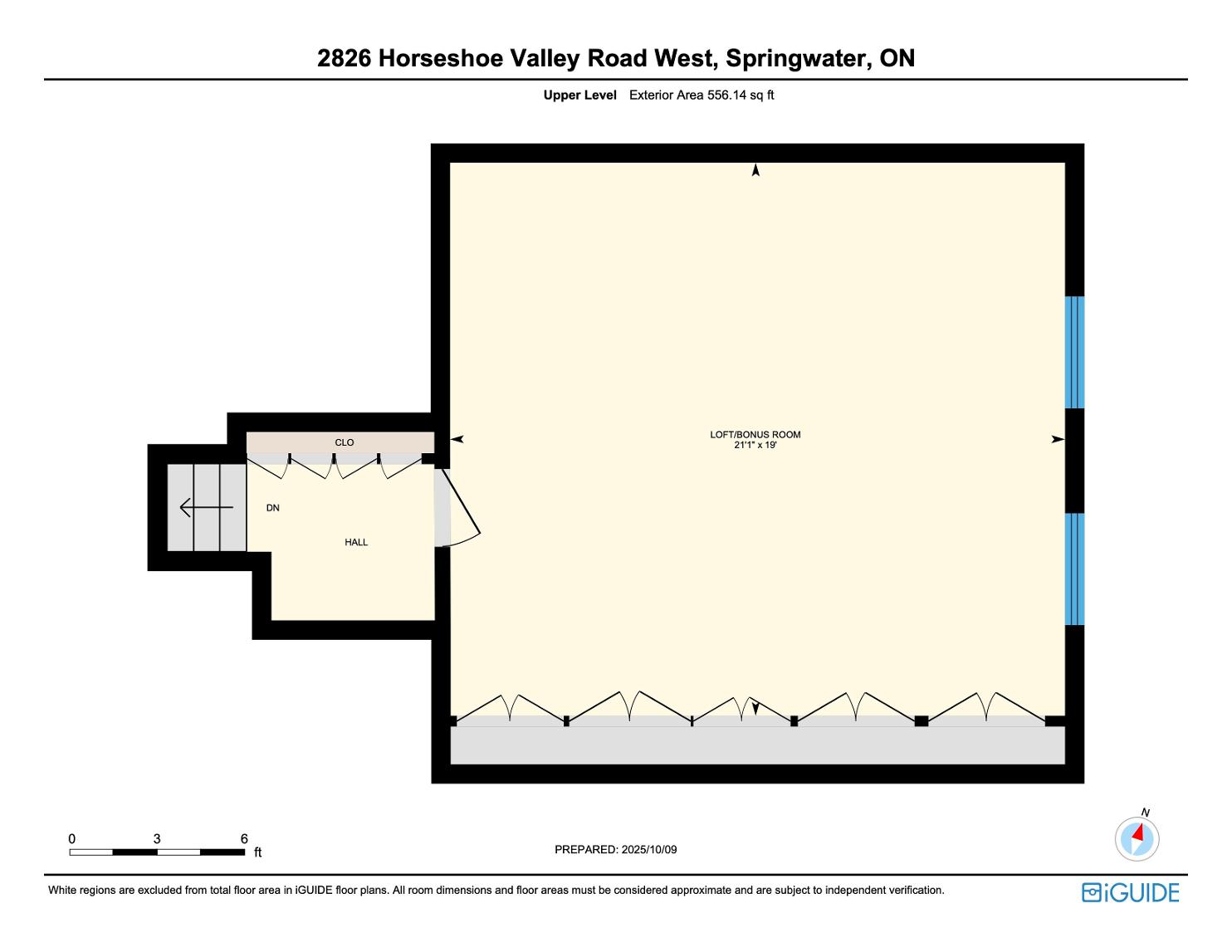

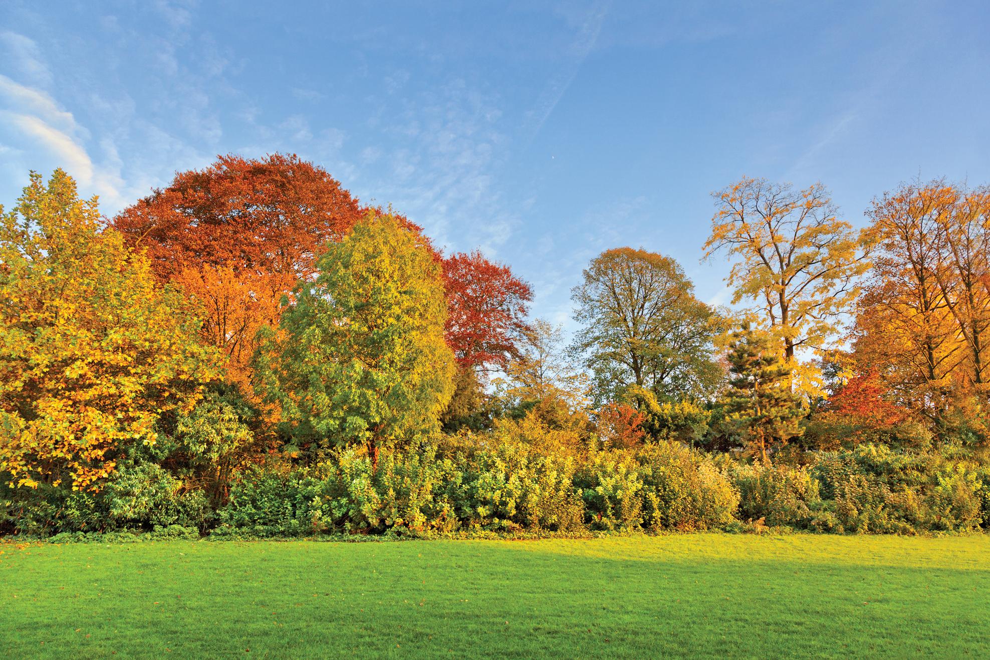

"Springwater isa vibrant communitywith small town charm, friendlyneighboursand an abundance of outdoor recreational activities
Itsclose proximityto area highwaysand big cityamenitiesmake it the ideal place to raise a familyand call home."
? Mayor Bill French,
ELEMENTARY SCHOOLS
Sister Catherine Donnelly C S Forest Hill PS
SECONDARY SCHOOLS
St. Joseph's C.H.S.
Eastview SS
FRENCH
ELEMENTARYSCHOOLS
Frère André
INDEPENDENT
ELEMENTARYSCHOOLS
Brookstone Academy

Snow Valley Ski Resort, 2632 Vespra Valley Rd, Minesing
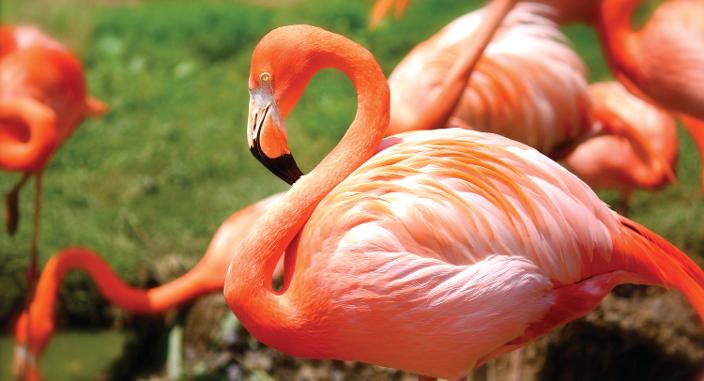
Elmvale Zoo, 14191 Simcoe County Rd 27, Phelpston

Georgian Mall, 509 Bayfield St, N.
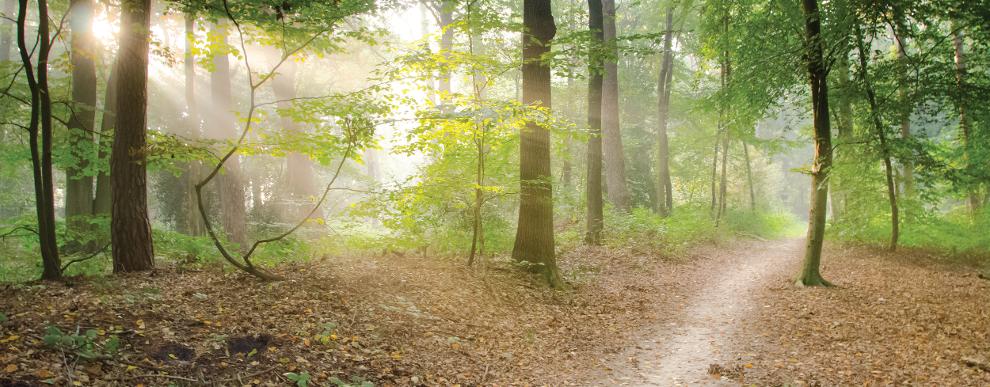
Barrie KOA Holiday, 3138 Penetanguishene Rd, Springwater

Professional, Loving, Local Realtors®
Your Realtor®goesfull out for you®

Your home sellsfaster and for more with our proven system.

We guarantee your best real estate experience or you can cancel your agreement with usat no cost to you
Your propertywill be expertly marketed and strategically priced bya professional, loving,local FarisTeam Realtor®to achieve the highest possible value for you.
We are one of Canada's premier Real Estate teams and stand stronglybehind our slogan, full out for you®.You will have an entire team working to deliver the best resultsfor you!

When you work with Faris Team, you become a client for life We love to celebrate with you byhosting manyfun client eventsand special giveaways.
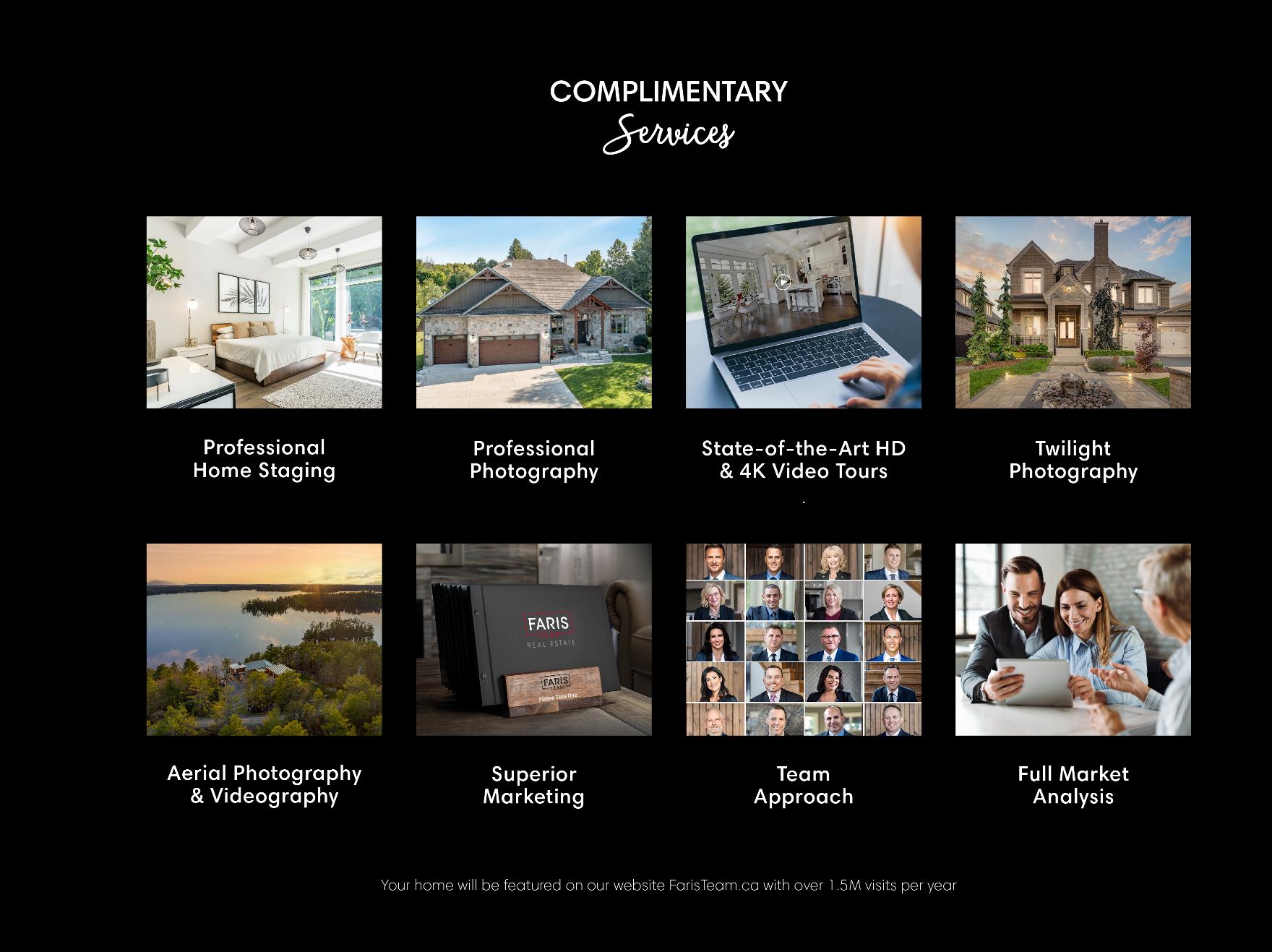

A significant part of Faris Team's mission is to go full out®for community, where every member of our team is committed to giving back In fact, $100 from each purchase or sale goes directly to the following local charity partners:
Alliston
Stevenson Memorial Hospital
Barrie
Barrie Food Bank
Collingwood
Collingwood General & Marine Hospital
Midland
Georgian Bay General Hospital
Foundation
Newmarket
Newmarket Food Pantry
Orillia
The Lighthouse Community Services & Supportive Housing

#1 Team in Simcoe County Unit and Volume Sales 2015-Present
#1 Team on Barrie and District Association of Realtors Board (BDAR) Unit and Volume Sales 2015-Present
#1 Team on Toronto Regional Real Estate Board (TRREB) Unit Sales 2015-Present
#1 Team on Information Technology Systems Ontario (ITSO) Member Boards Unit and Volume Sales 2015-Present
#1 Team in Canada within Royal LePage Unit and Volume Sales 2015-2019
