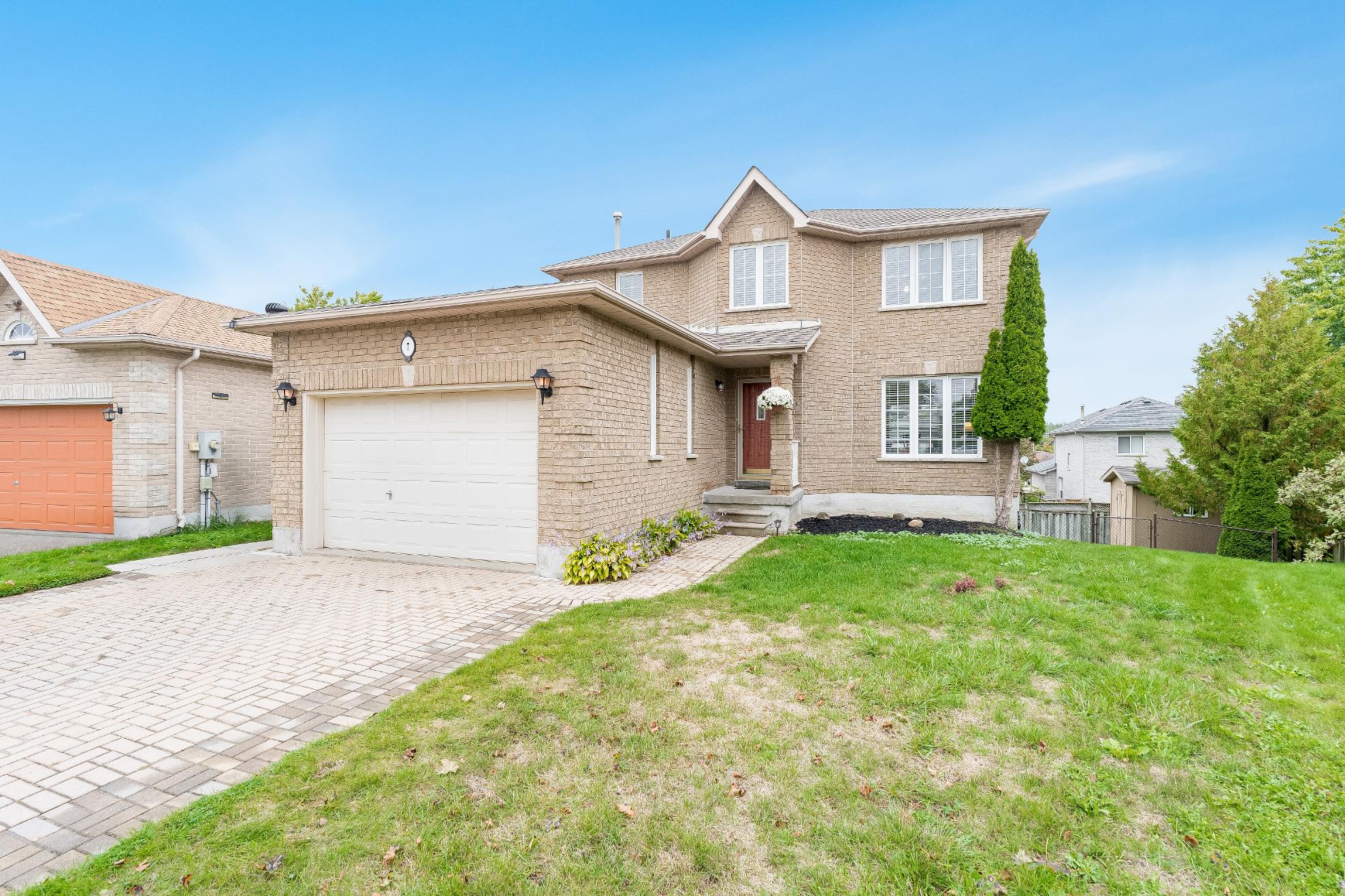
2-StoreyFamilyHome Featuring an In-law Suite with a Private Entrance Barrie
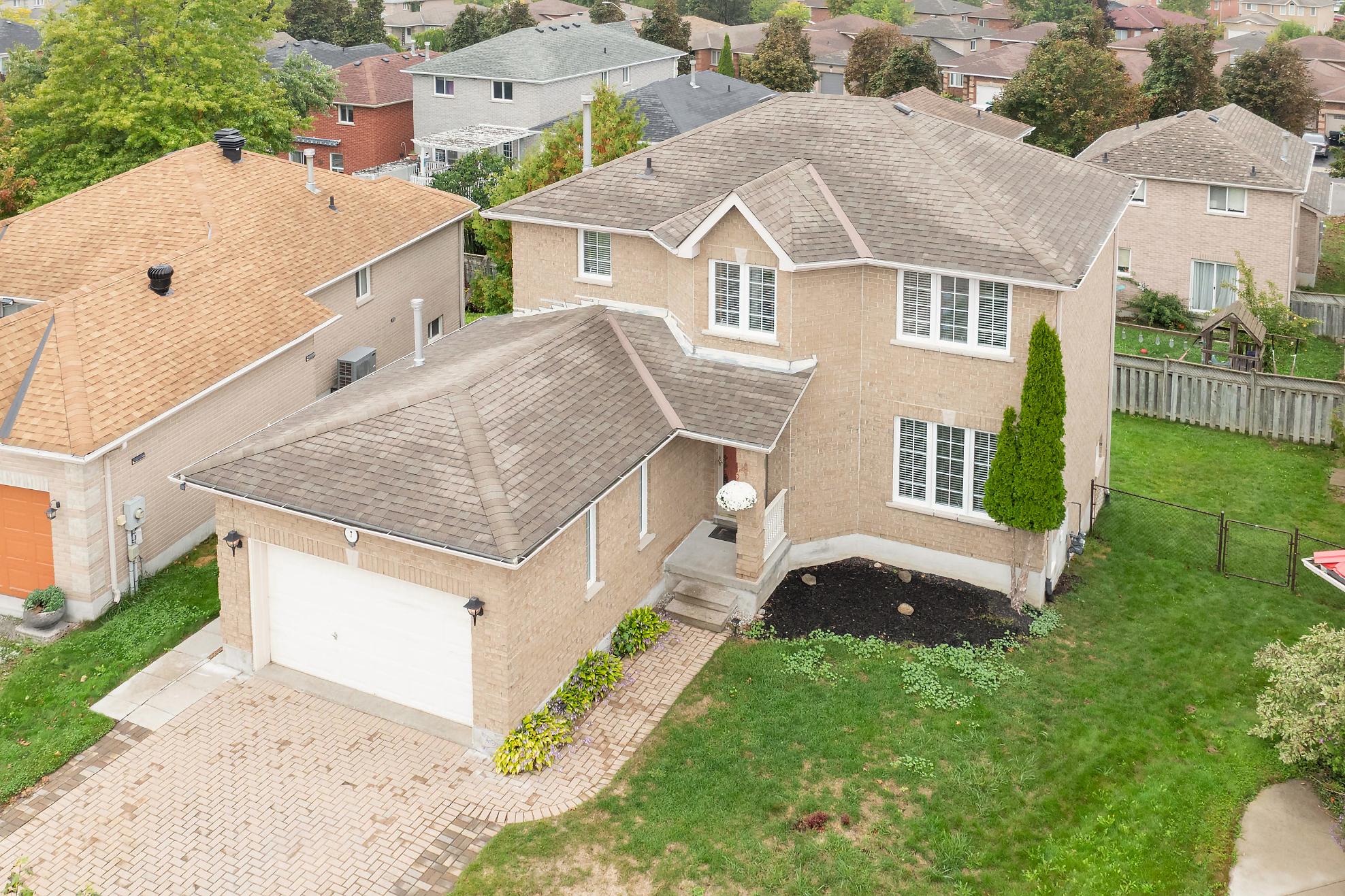
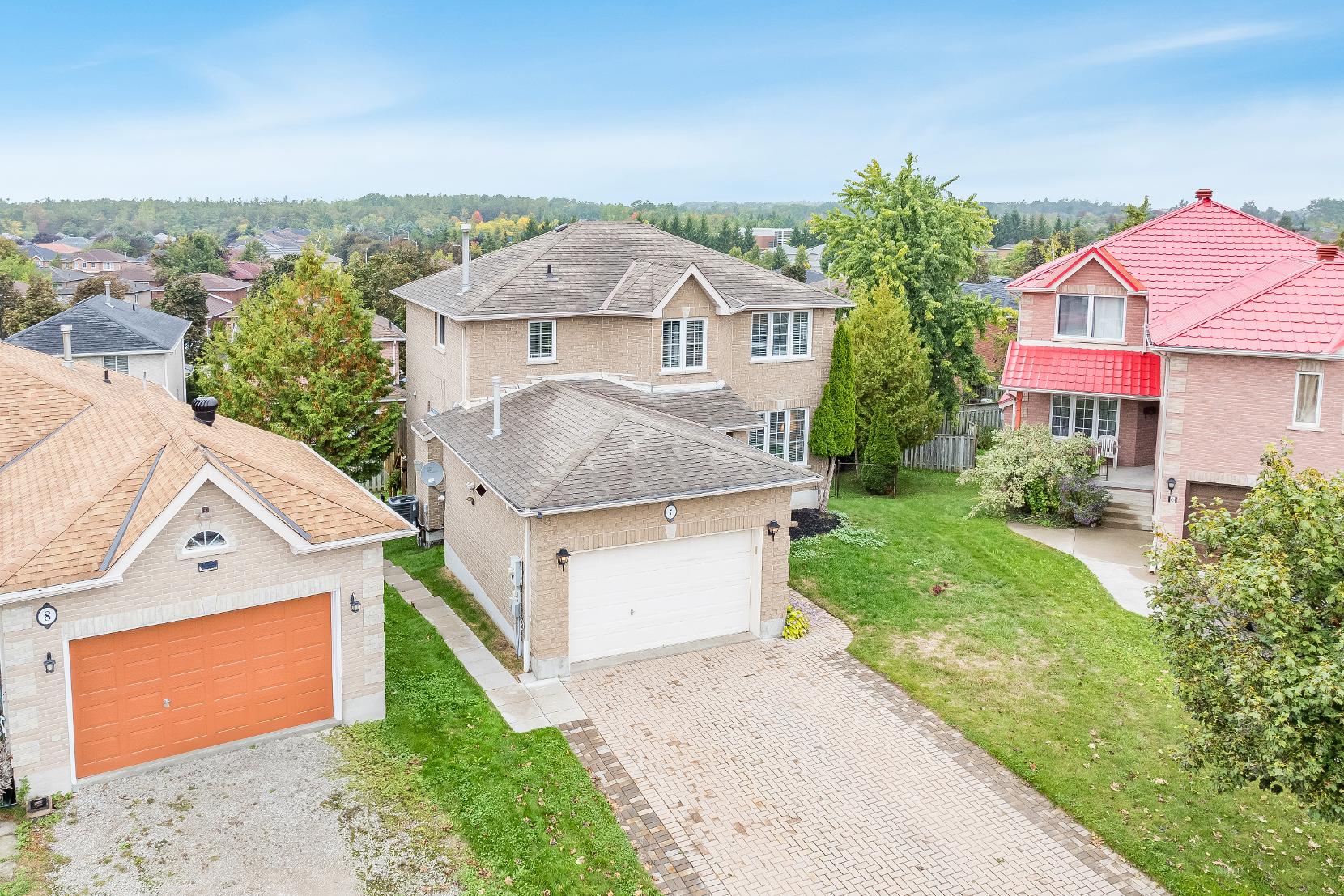




2-StoreyFamilyHome Featuring an In-law Suite with a Private Entrance Barrie




1 2 3
Enjoythe versatilityof a fullin-lawsuite,complete with above-gradewindows,a bright walkout basement,a private entrancewalkwayfrom thedriveway,and sound and fireproof insulation foradded comfort
Tastefullyupdated throughout,featuring a custom maple staircase(2023), newerstainless-steelappliancesupstairs(2023),aswellasan upgraded centralairconditioner,furnace,humidifier,and hot watertank (2015),plus newerroof,flooring,and more
Perfectlypositioned on a quiet court with minimaltraffic,just minutesto Highway400,within walking distance to elementaryand high schools,parks,a recreation centre,and allthe amenitiesalong MapleviewDrive
4
5
Oversized 1.5-cargarageoffering excellent storagespace,plusan extended drivewaythat accommodatesparking forfourvehicles
Premium pie-shaped lot featuring a second-storeydeck,patio below,a large shed,and a fullyfenced backyard with a hot tub electricalrough-in,idealfor relaxing orentertaining
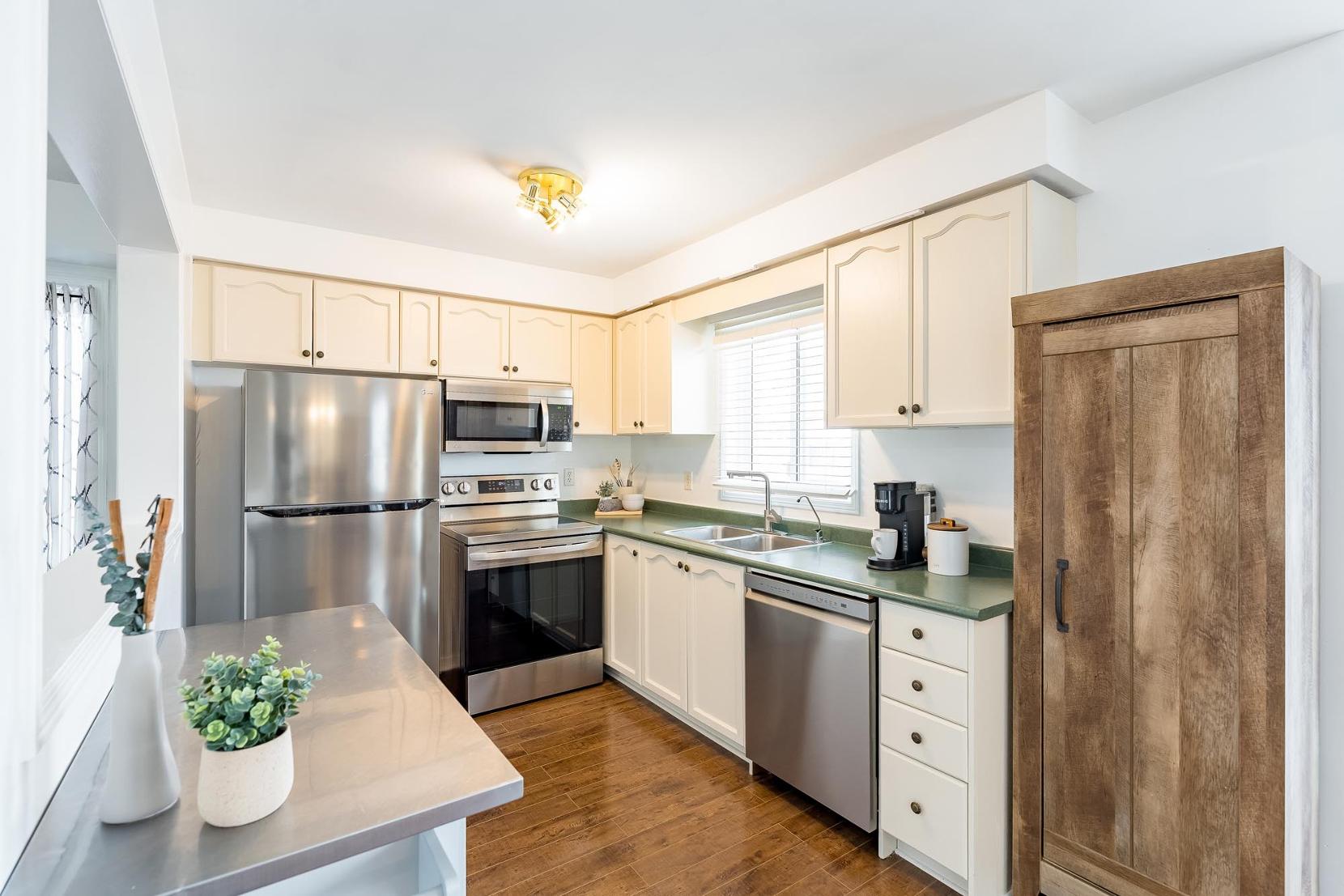
- Laminateflooring
- Stainless-steelappliances
- Pass-through windowoverlooking the familyroom
- Dualstainless-steelsinkset belowa bright window
- Designated area fora kitchen table
- Ceiling fan foradded climatecontrol
- Sliding glass-doorwalkout leading to thebackdeck
- Laminateflooring
- Open-concept connection to the living room and kitchen
- Generouslysized rear-facing window flooding the space with naturallight
- Spacefora sizabledining table
- Neutralpaint tone
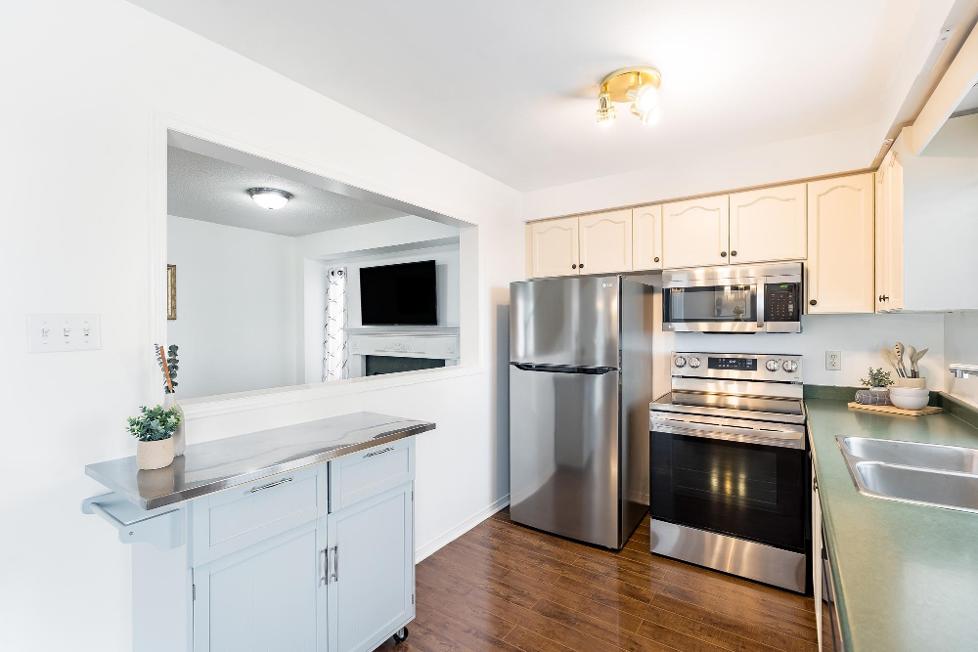
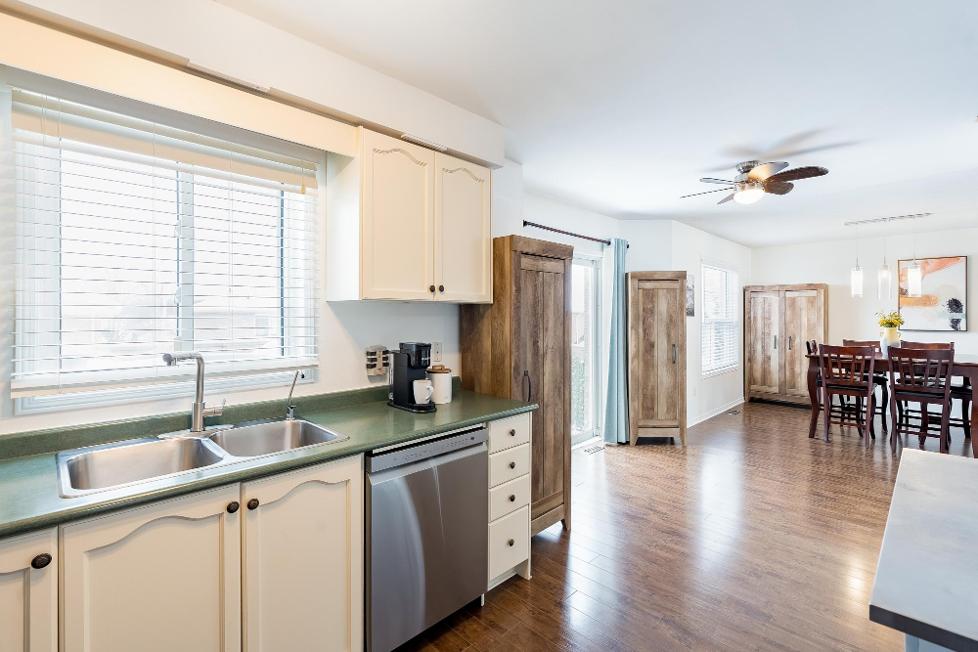
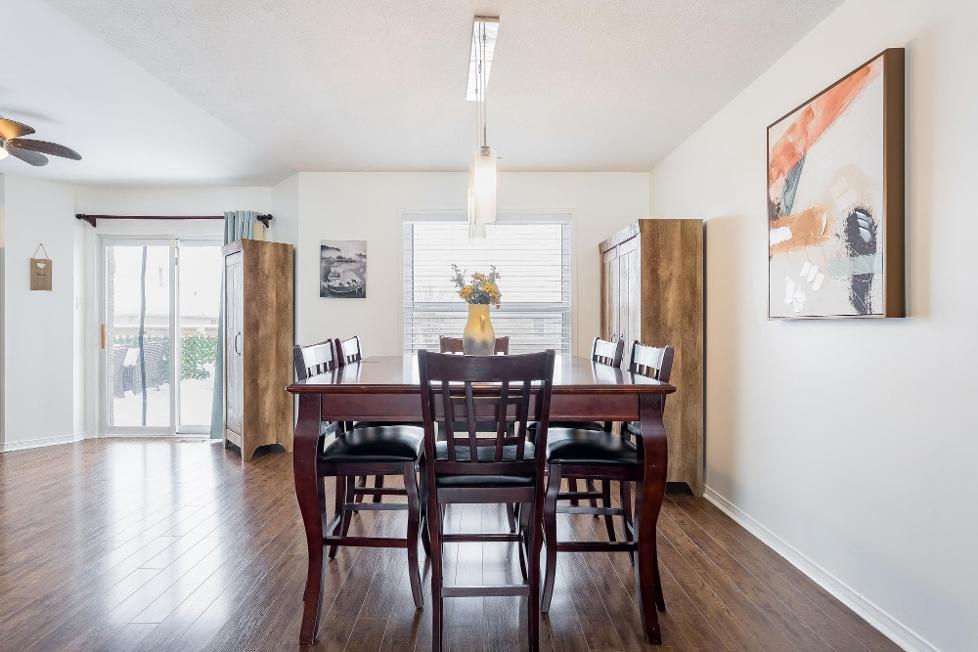
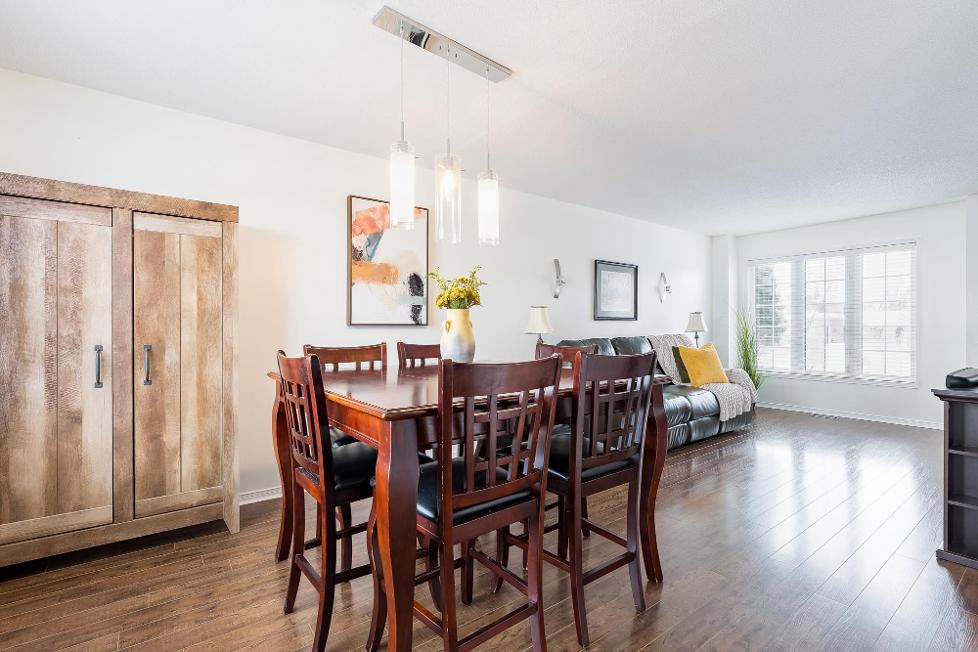
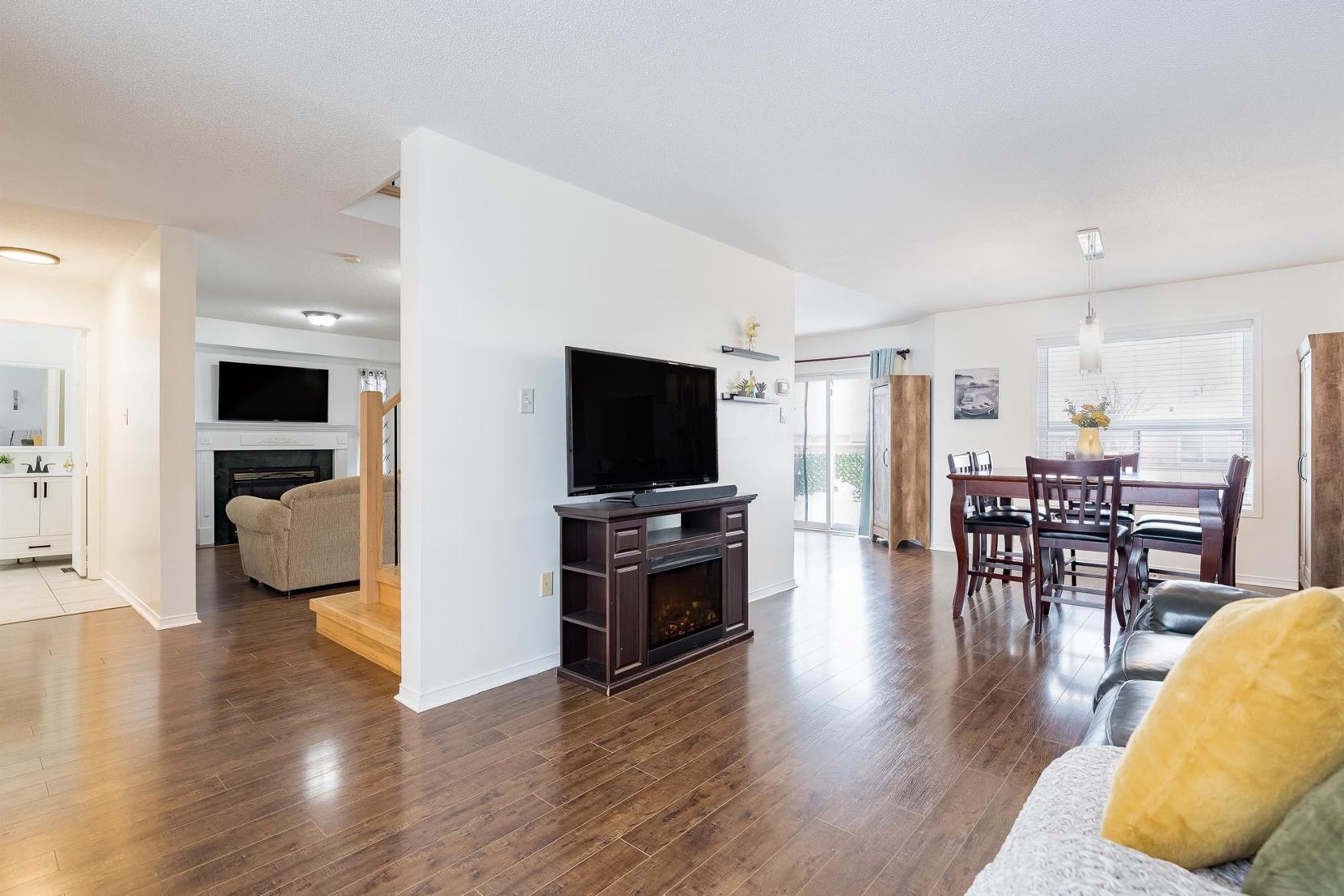
- Laminateflooring
- Front-facing windowframing viewsof the front yard
- Potentialto beused asan extension of the dining room fora largertable
- Seamlessconnection to the dining room
- Laminateflooring
- Gasfireplacewith an elegant whitemantle framed bytwo elongated windows
- Pass-through windowinto the kitchen
- Bright paint tone
- Ceramic tile flooring
- Vanitywith under-sinkstorageand sleek blackhardware
- Sunlit window
- Situated off of the principalliving space, perfect forguestsorpersonalconvenience
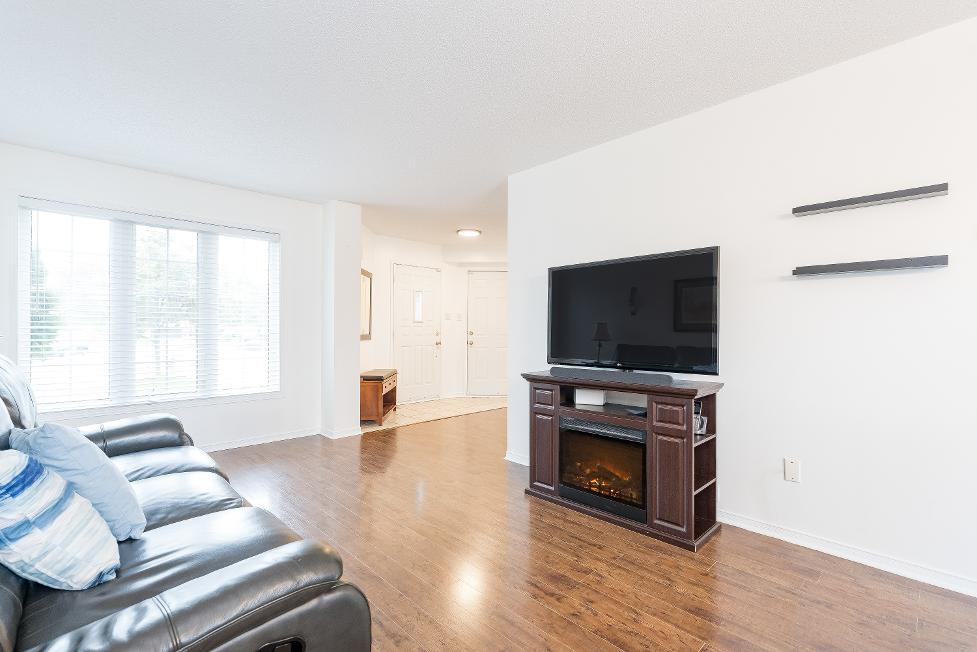
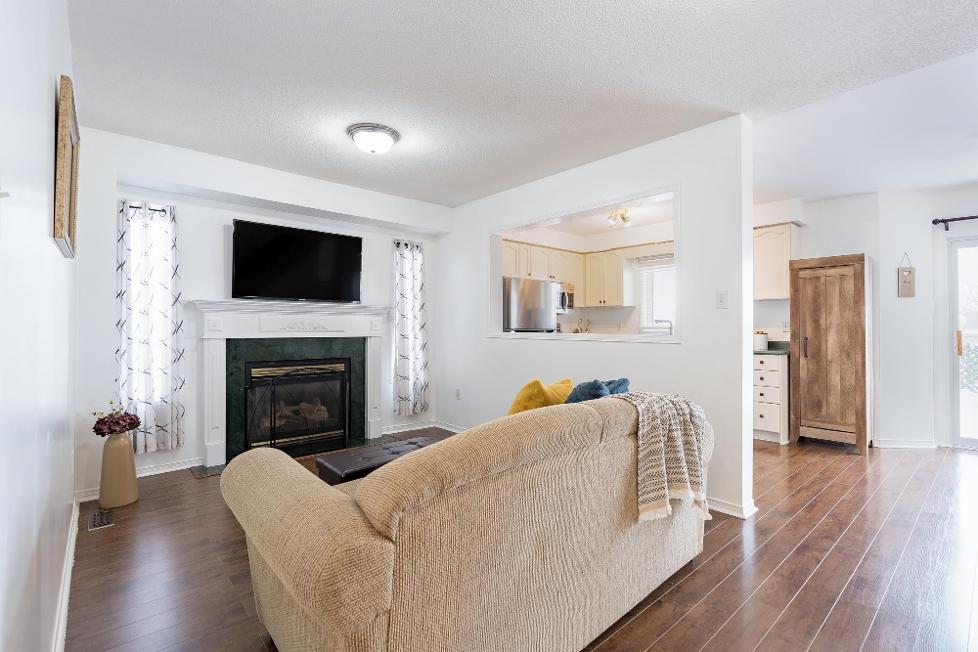
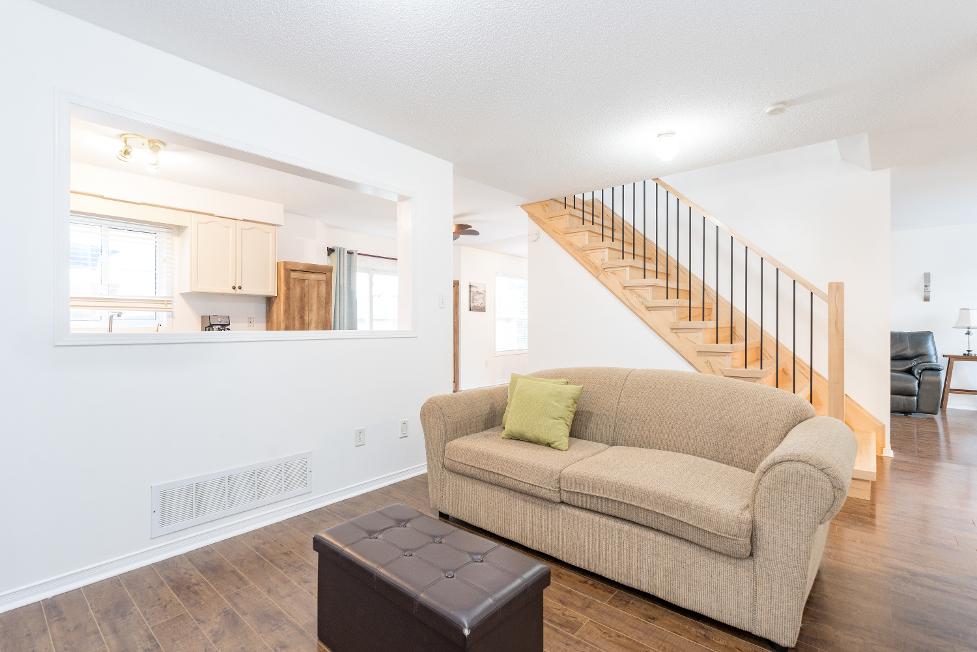
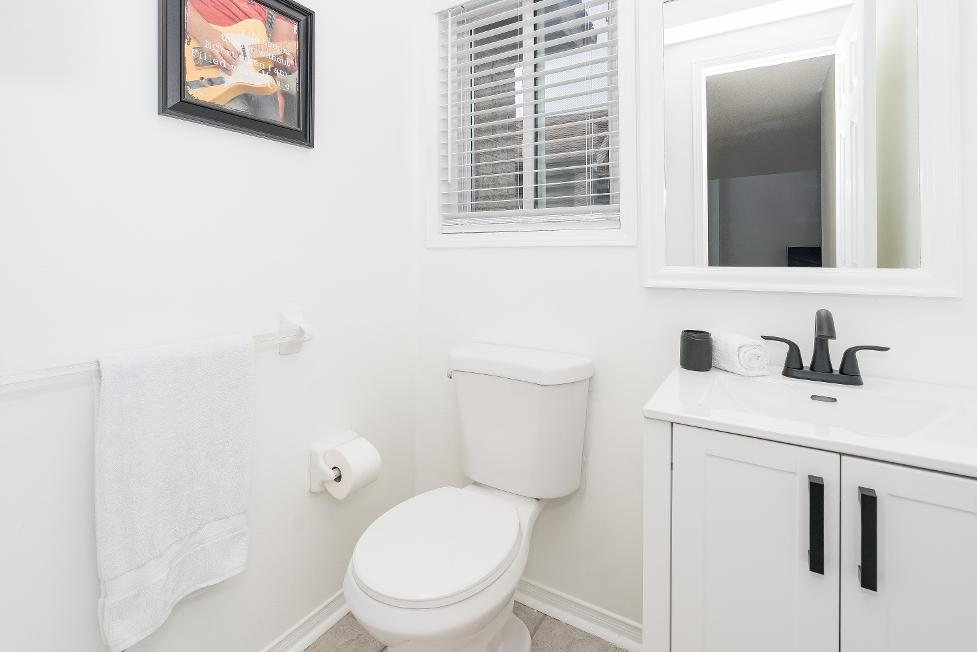
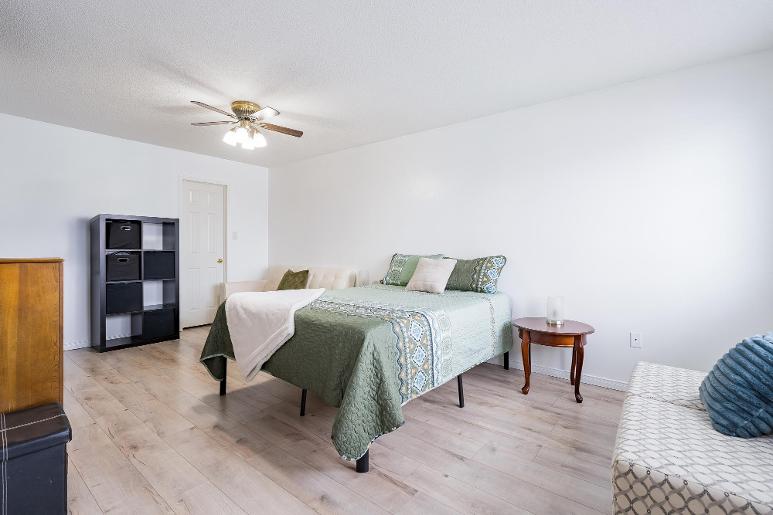
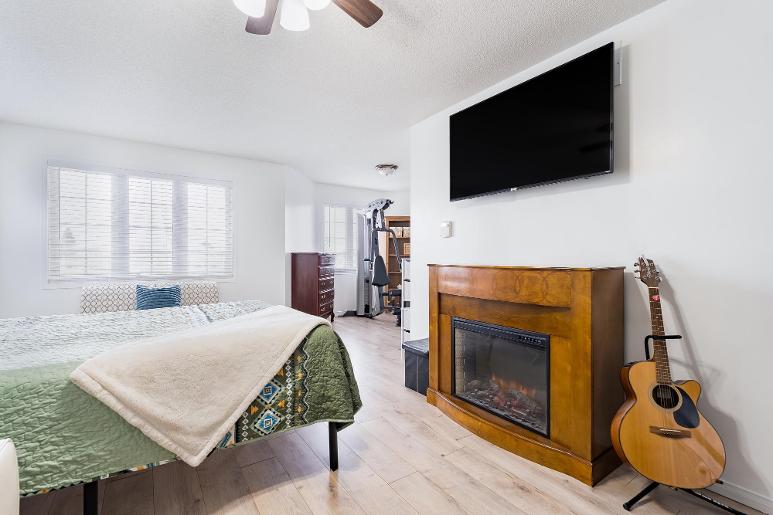
22'2" x 20'9"
- Laminate flooring
- Expansive layout with room fora king-sized bed and additionalfurniture
- Walk-in closet
- Ceiling fan for climate control
- Arrayof bright front-facing windows
- Ensuite privilege
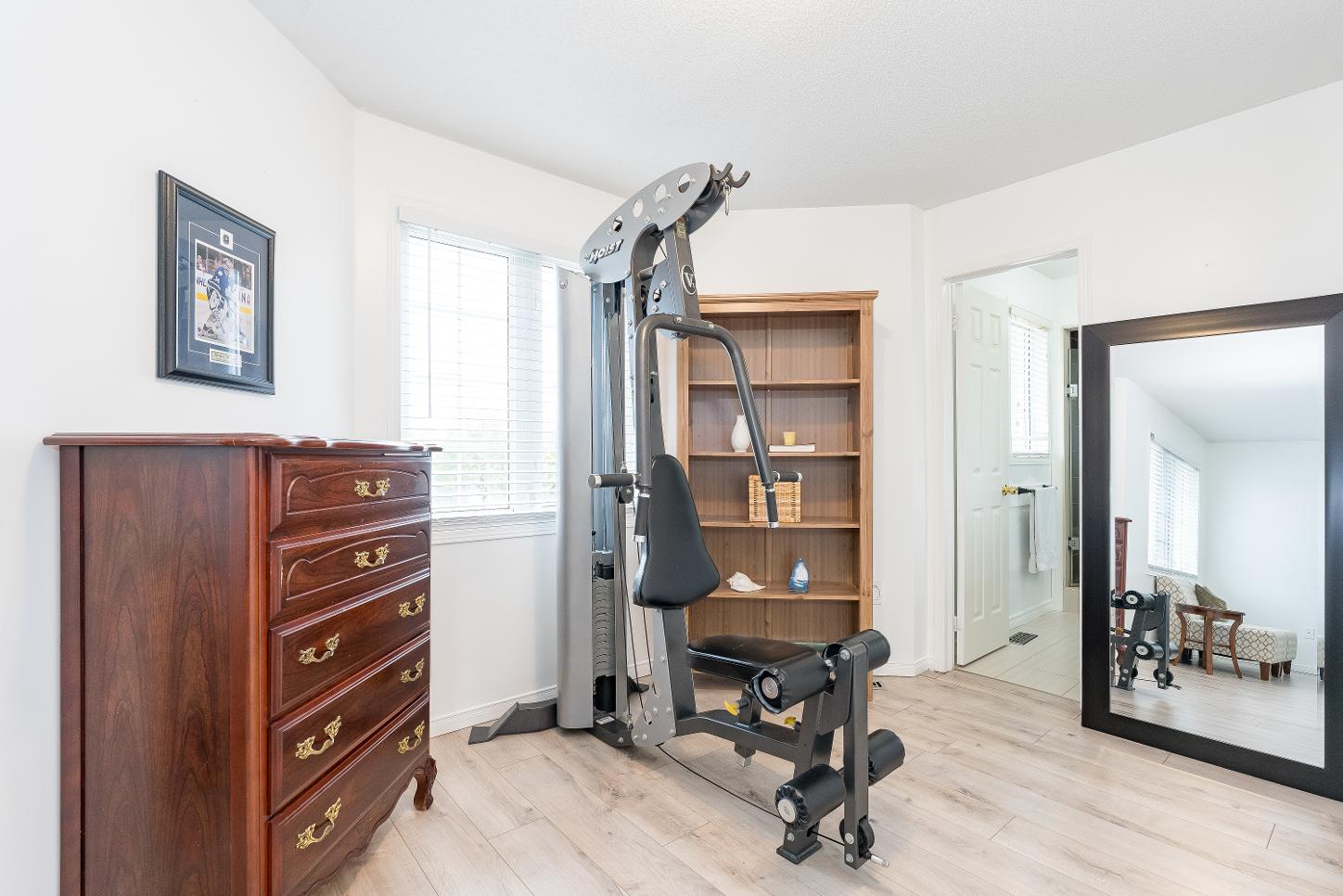
3-piece
- Porcelain tile flooring
- Rich-toned vanity topped with a granite countertop
- Step-in tiled showerwith a glass-door
- Windowilluminating the room
- Neutralcolourpalette
11'6" x 10'1"
- Laminateflooring
- Reach-in closet for clothing organization
- Ceiling fan foradded aircirculation
- Space fora double bed
- Sunlit window complementing the crisp whitepaint tone
11'6" x 8'6"
- Laminateflooring
- Closet for clothing storage
- Located right off of the primarybedroom, making it a perfect nursery
- Windowwelcoming in luminouslight,giving the space a bright and airyfeel
4-piece
- Vinylflooring
- Combined bathtub and showerwith a tiled surround
- Vanitywith sizable counterspace and below-sink organization
- Functionallayout
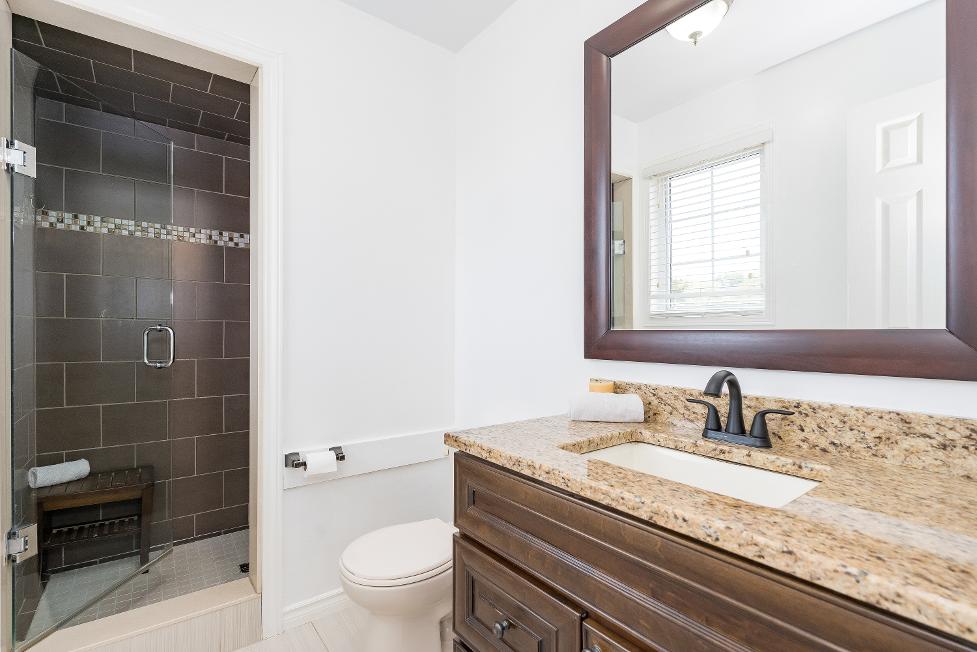
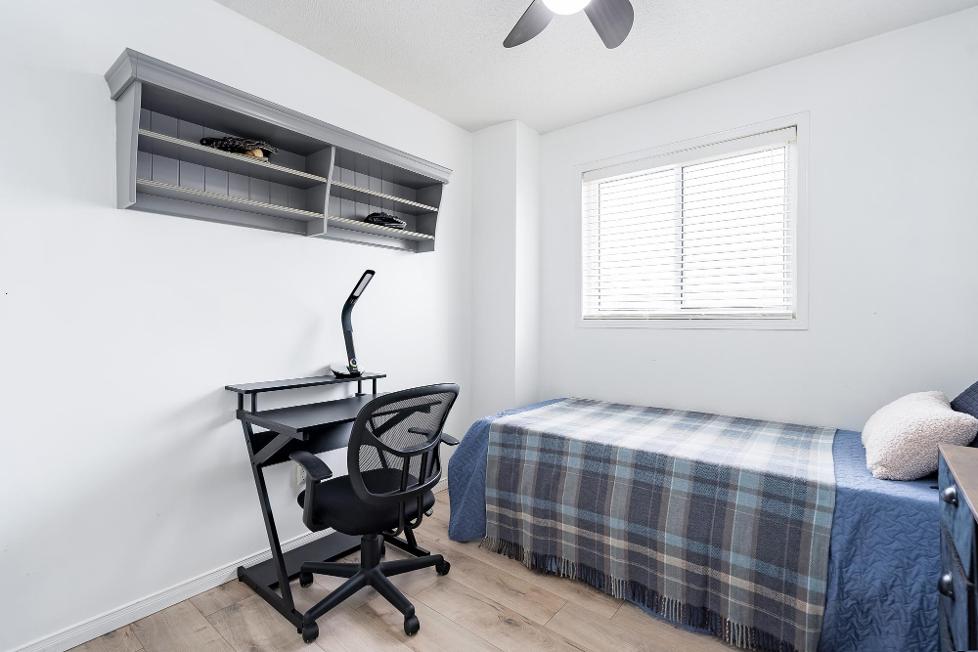
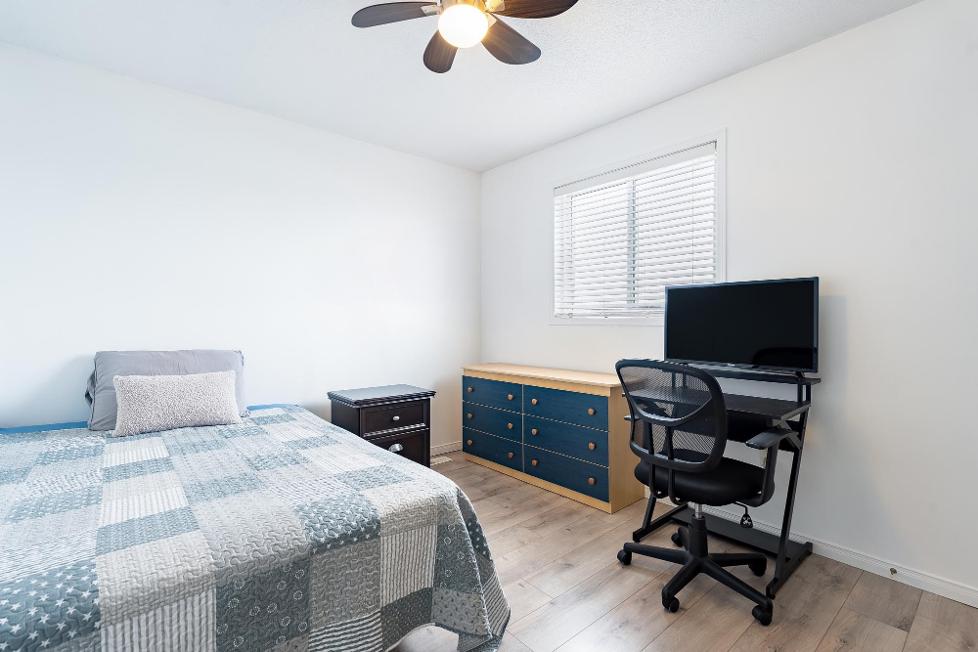
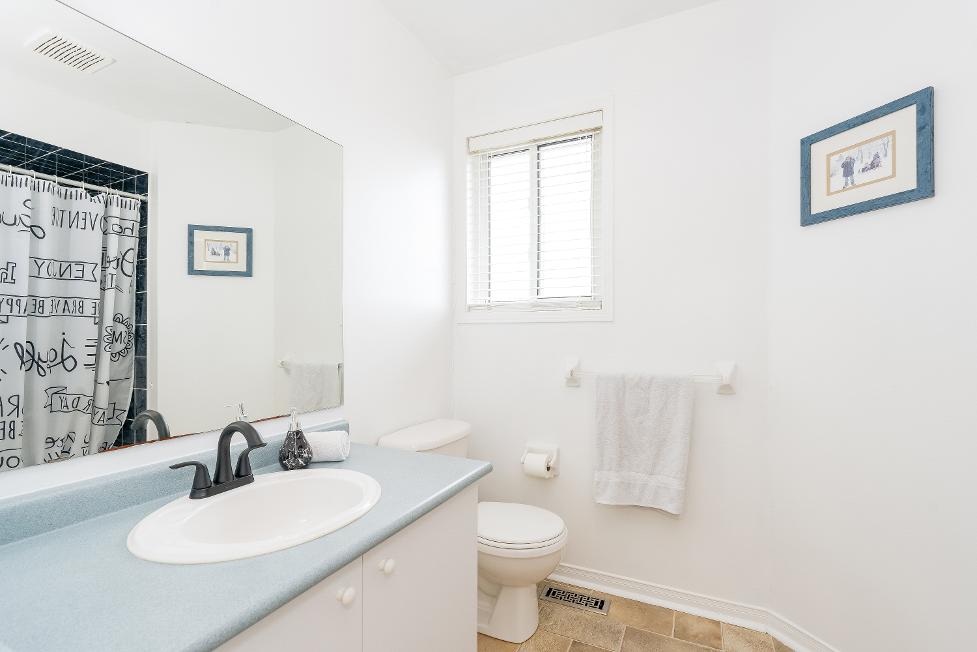
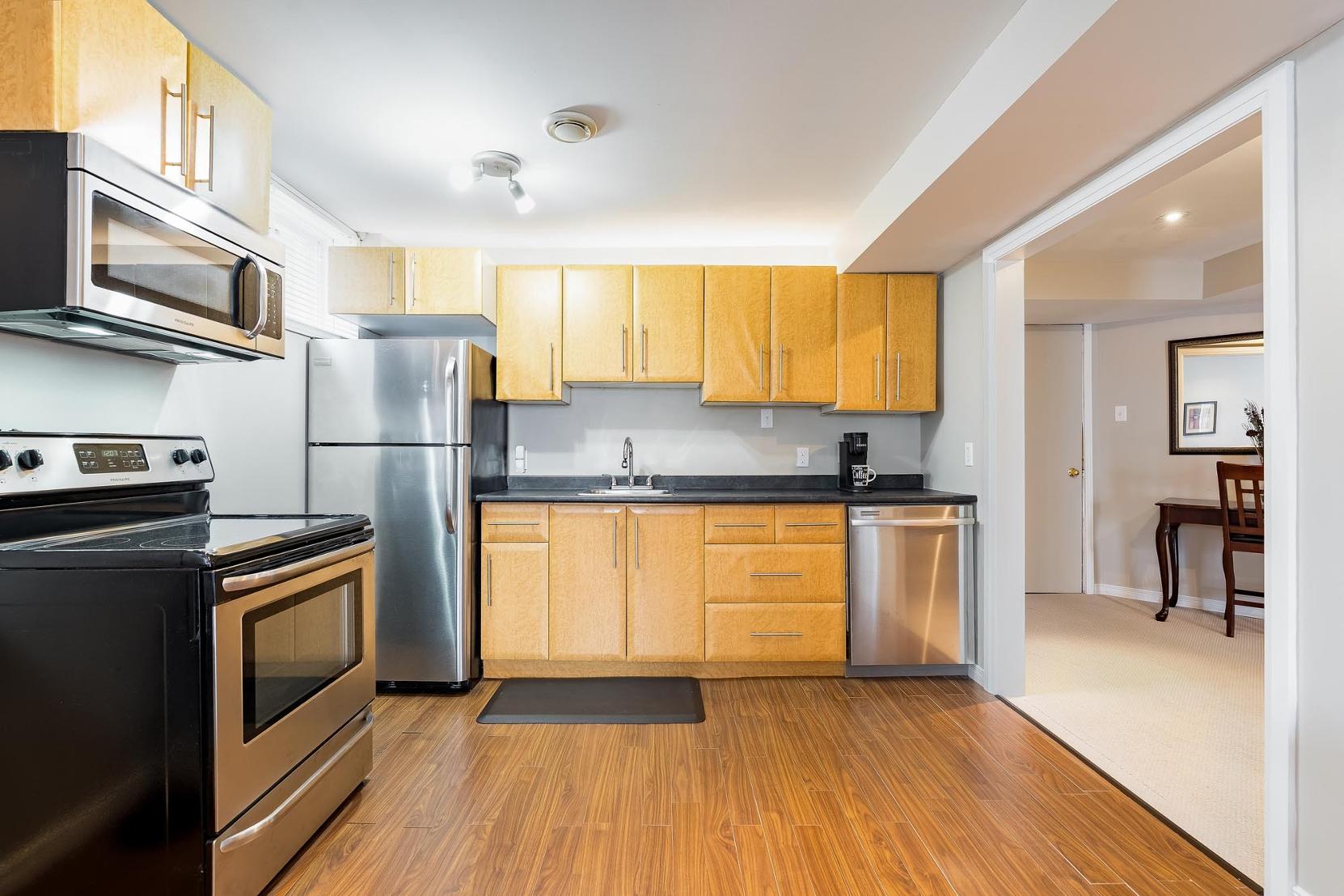
- Laminateflooring
- Fullyequipped with stainless-steelappliances
- Open-concept layout with a seamless connection to the living room
- Stainless-steelsinkwith a gooseneck faucet
- Cabinetswith an ample amount of storage
- Laminateflooring
- Recessed lighting
- Space fora round dining table
- Cohesive transition to the living room
- Sliding glass-doordoorleading to the backpatio
- Laminateflooring
- Recessed lighting
- Two bright windowsflooding the spacewith luminoussunlight
- Neutralpaint tone
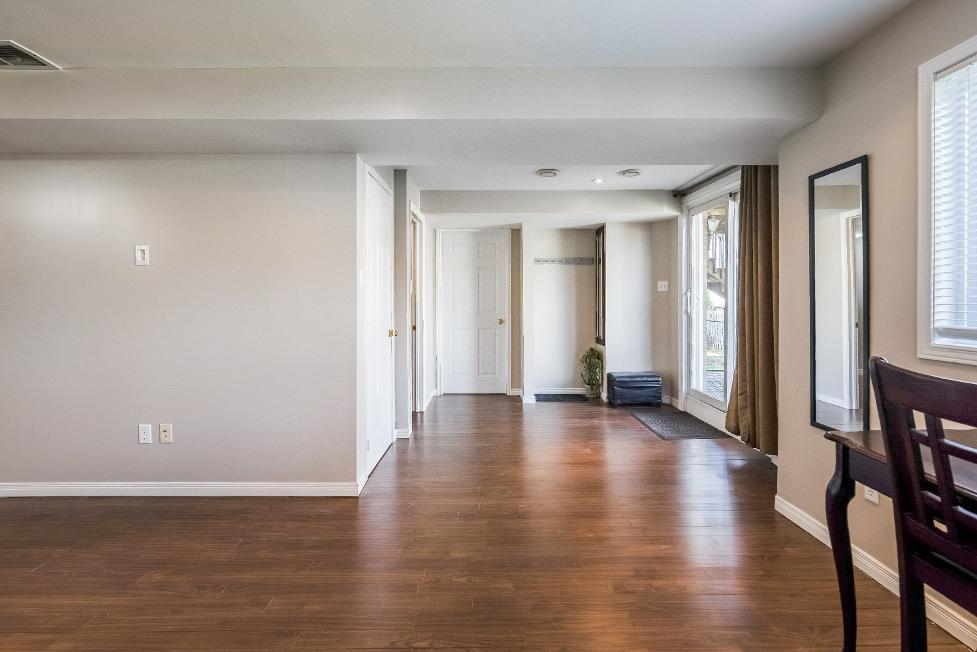
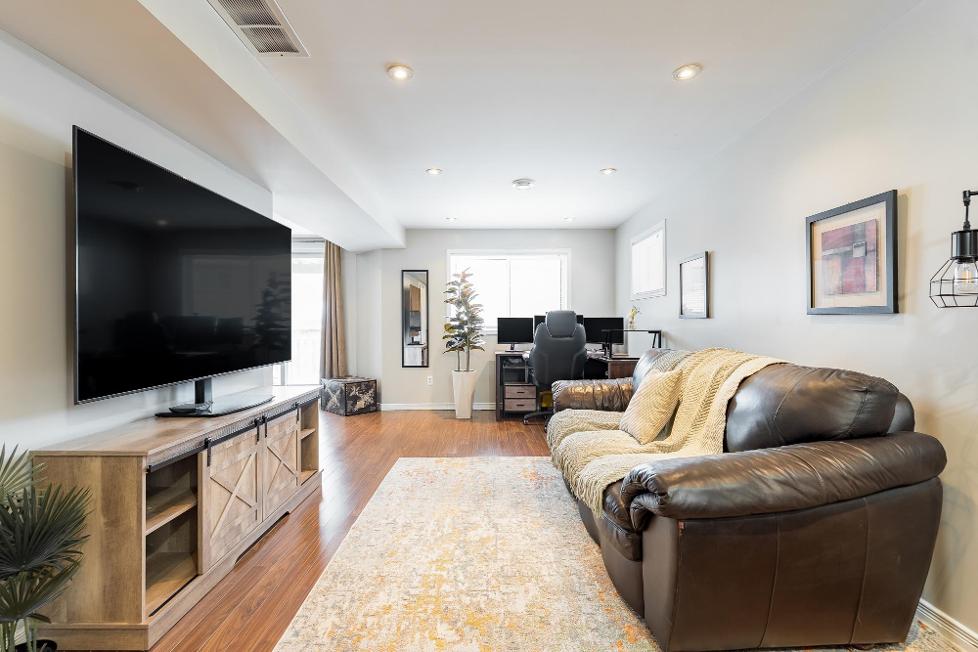
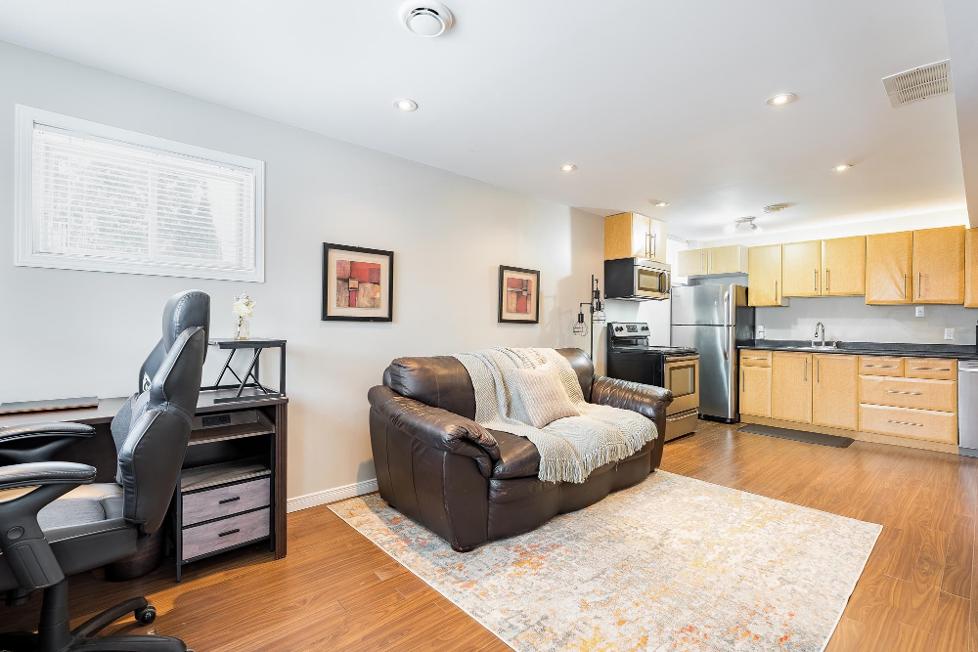
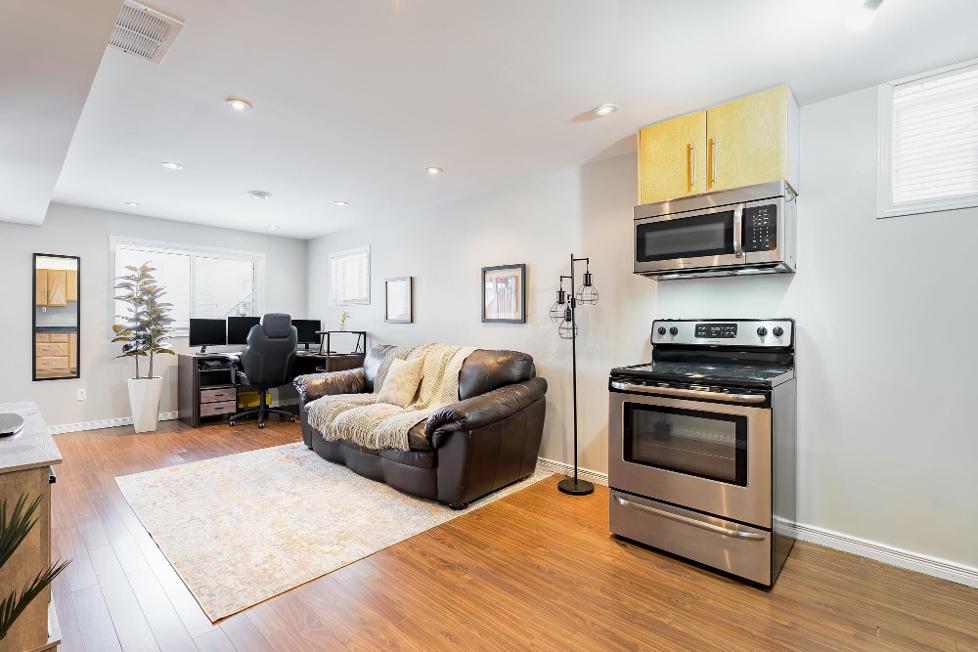
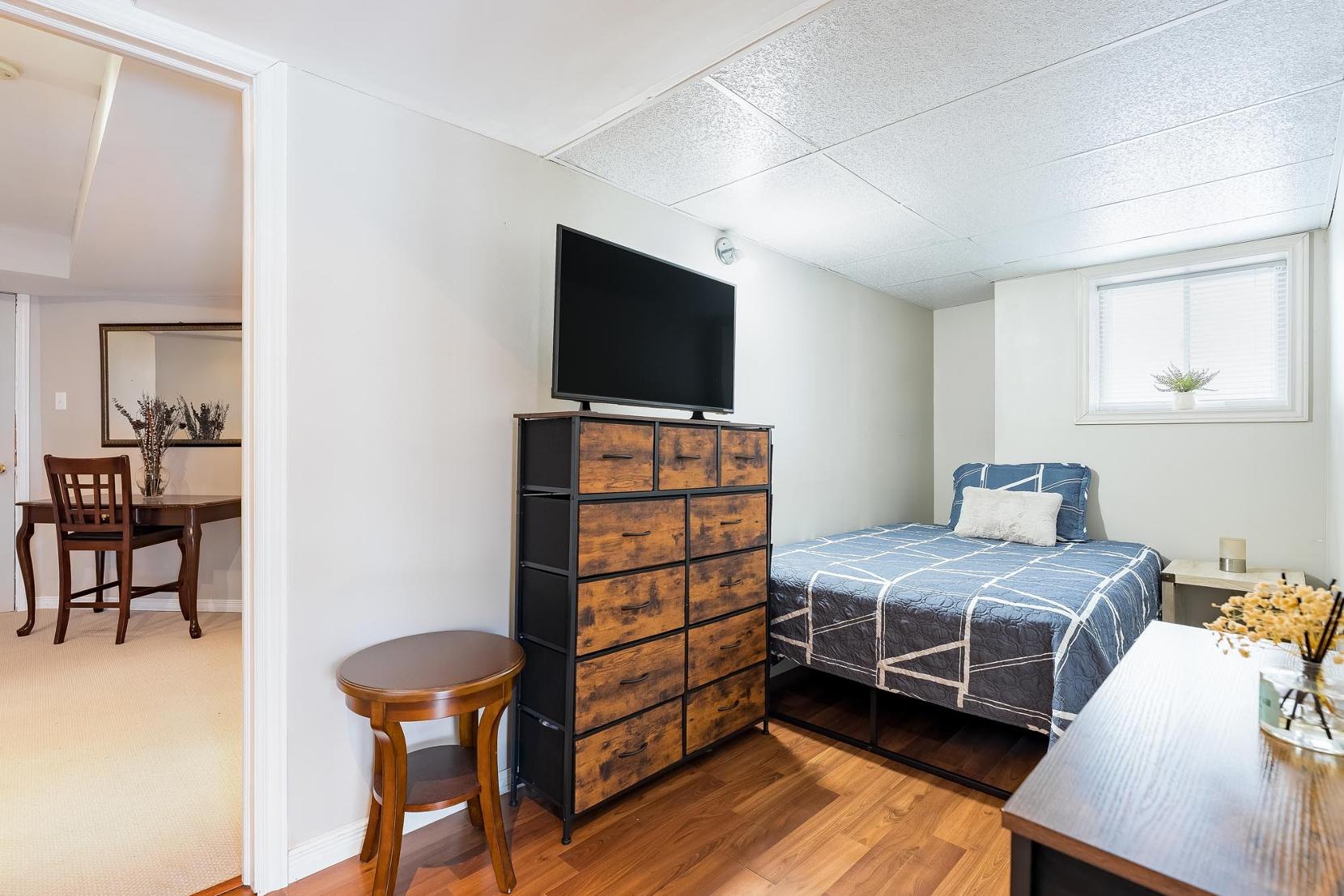
- Laminateflooring
- Windowforbright naturallight
- Dualaccessfrom both the foyerand the dinette,making it easilyaccessible
- Semi-ensuiteprivilege
- Vinylflooring
- Semi-ensuite
- Vanitywith dualdrawersforbath essentials
- Combined bathtub and showerwith various nicheshelving
- Closet forclothing orlinen storage
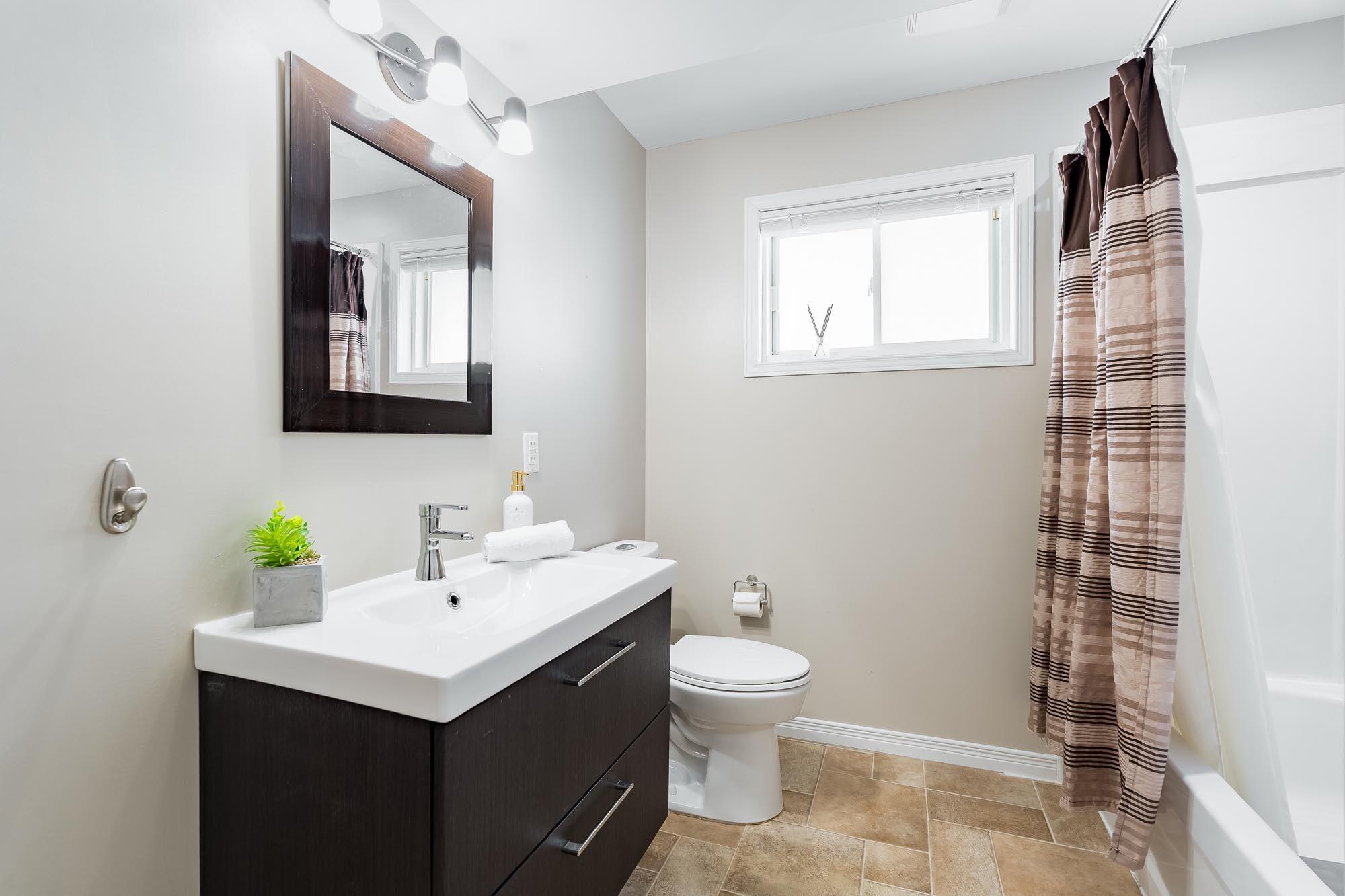
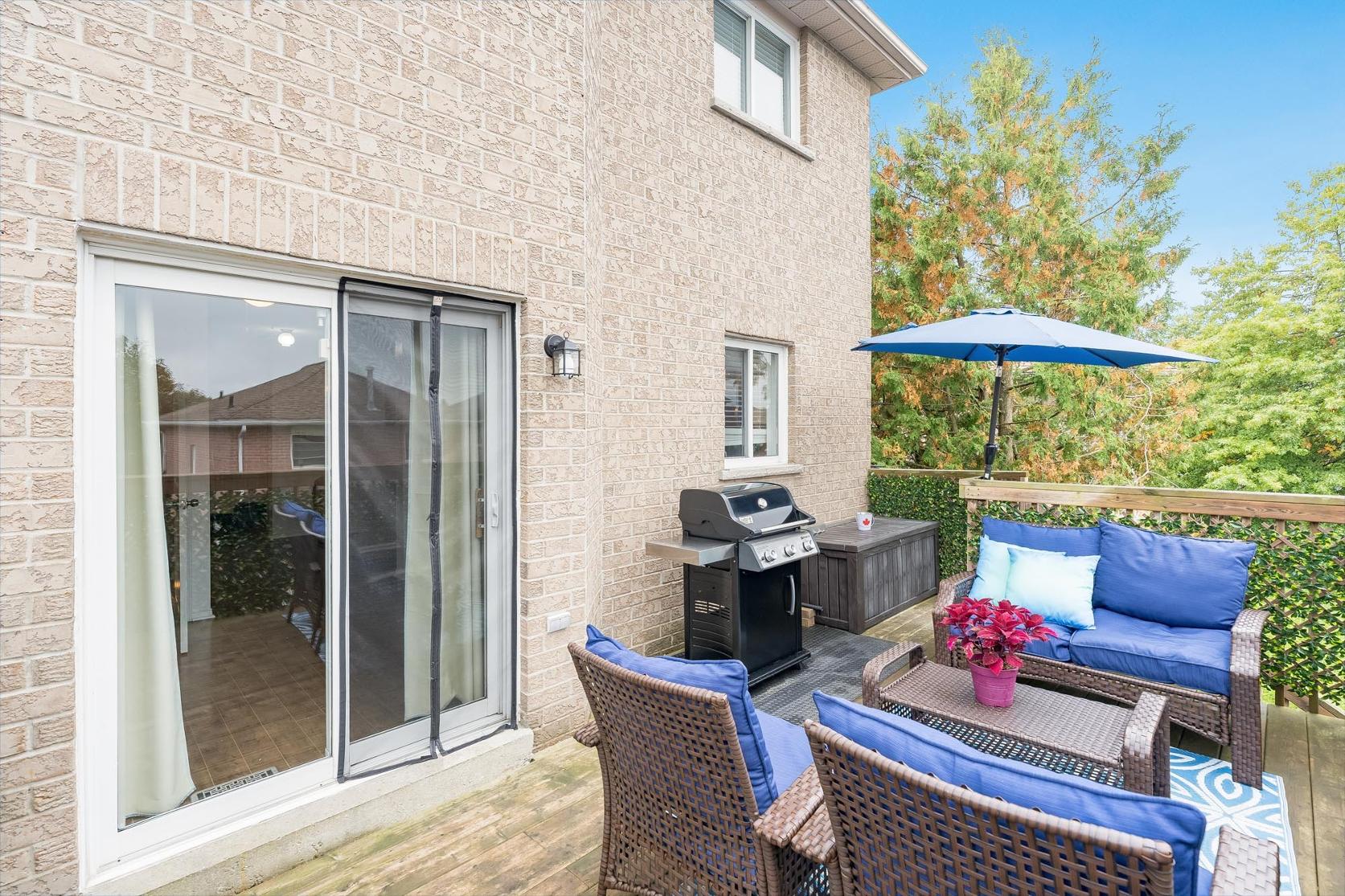
- 2-storeyhomefinished with a brickexterior
- Oversized attached one-car garage with parking foronevehicle and storage
- Interlockdrivewaywith space forup to fourvehicles
- Fullyfenced backyard with generouslysized lawn space for extra security
- Spaciousdeckoverlooking the backyard,perfect forentertainment orrelaxation
- Patio foran extended outdoor
seating space
- Garden shed foroutdoorstorage
- Situated on a cul-de-sac within walking distance to schools,Bear CreekPark,and easyaccessto Highway400 and the amenitiesof MapleviewDrive
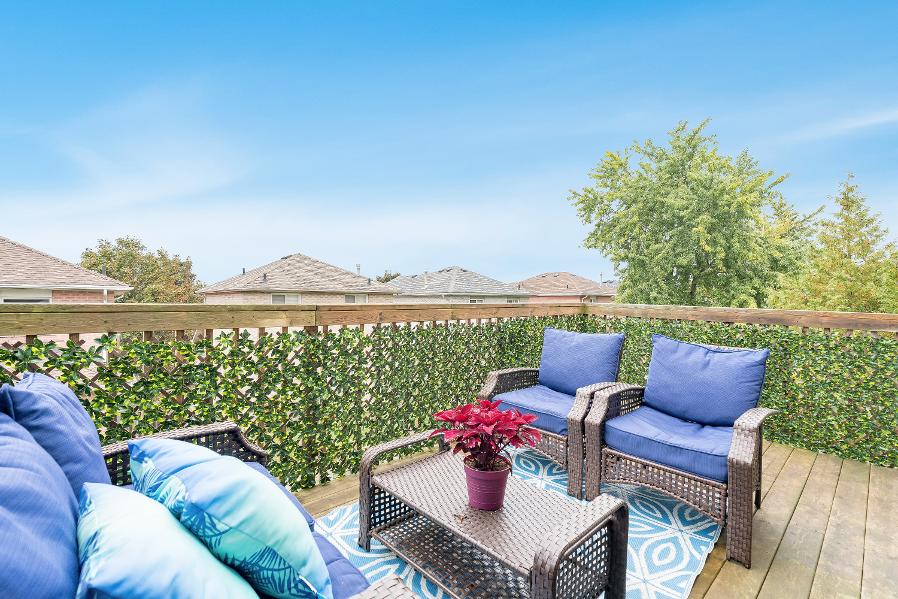
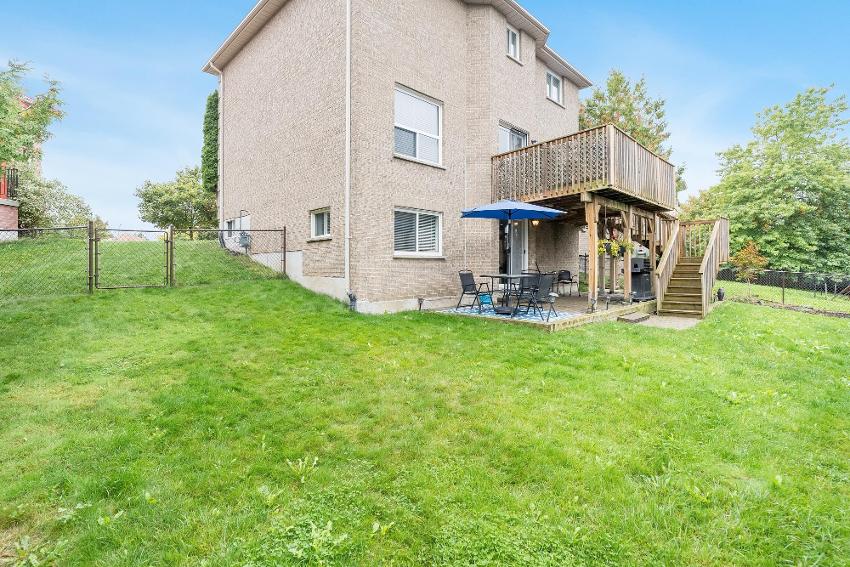
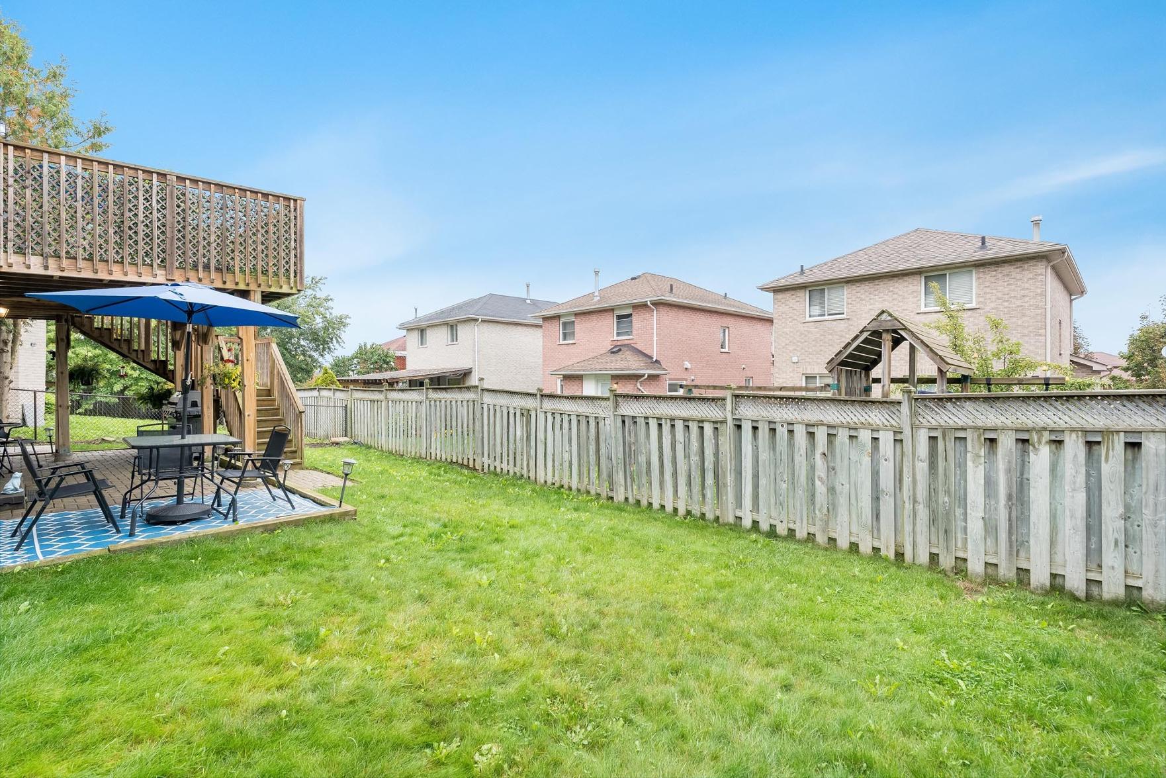
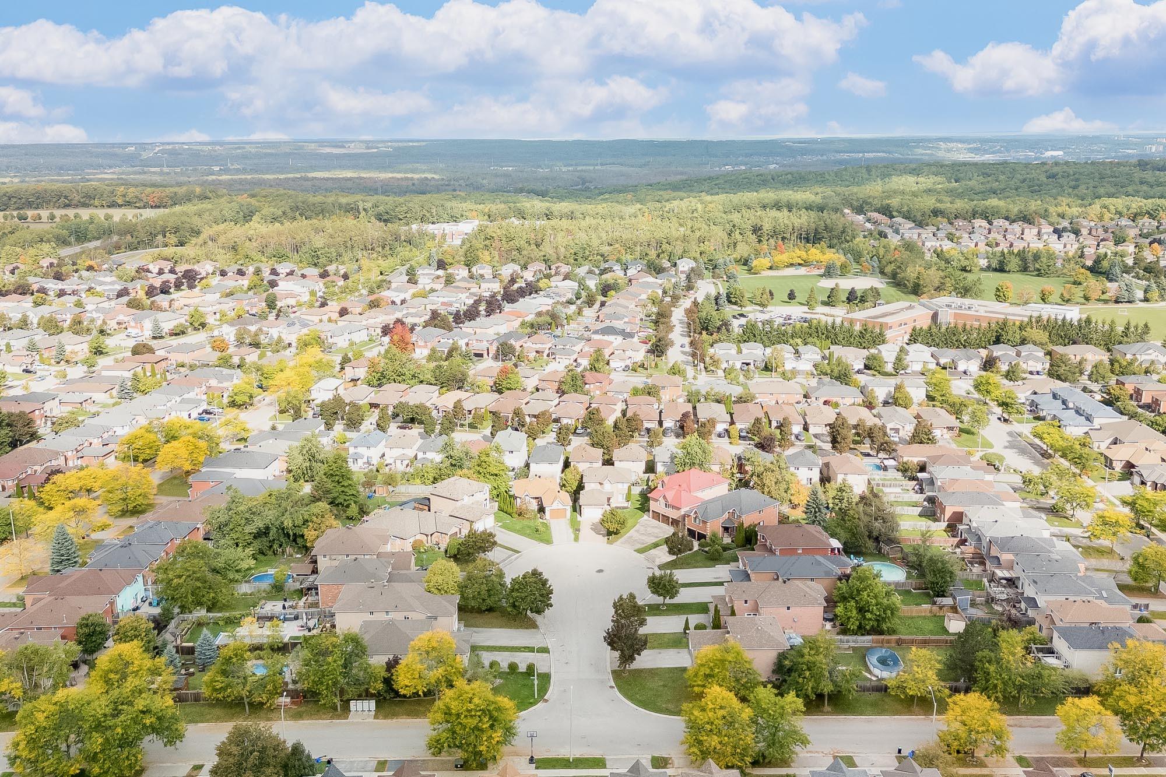
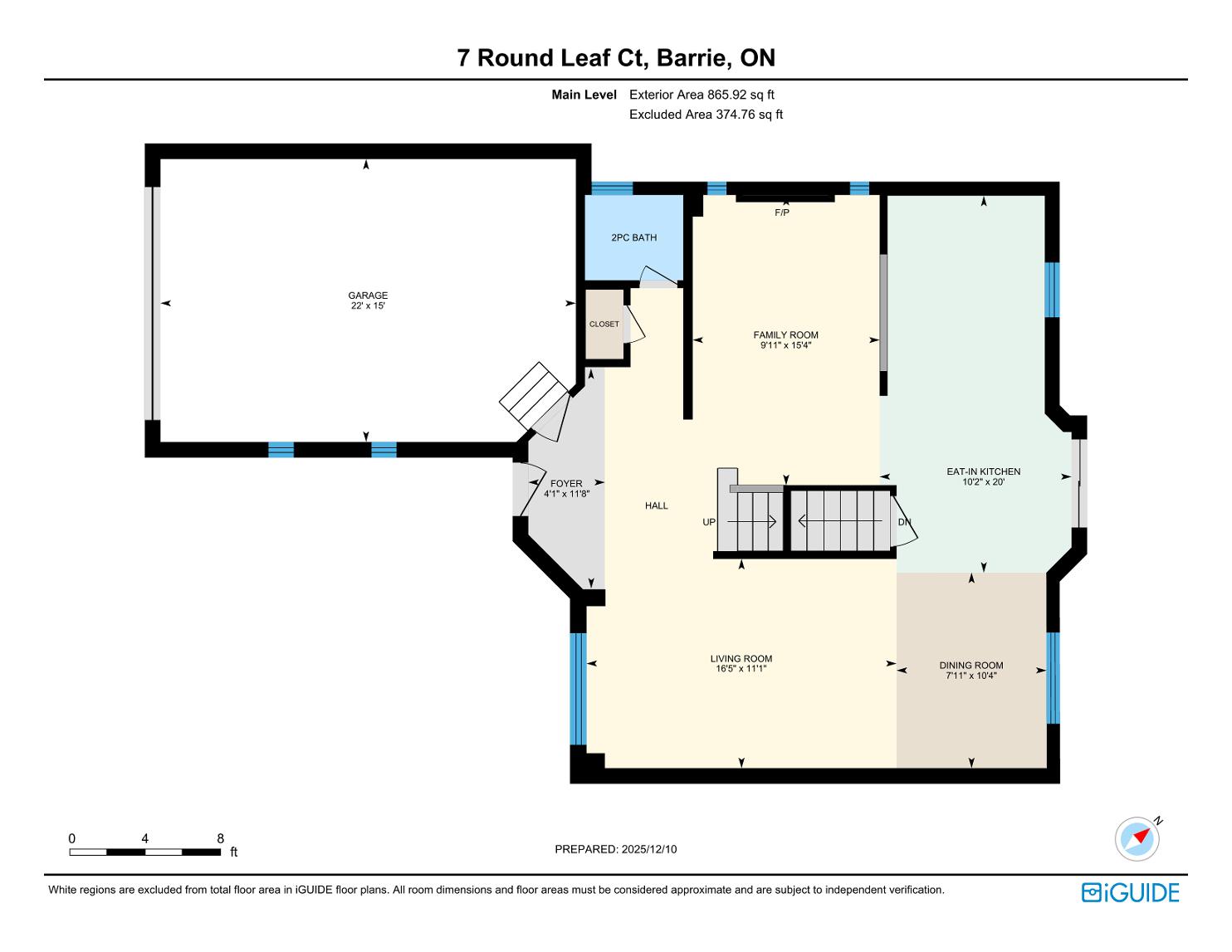
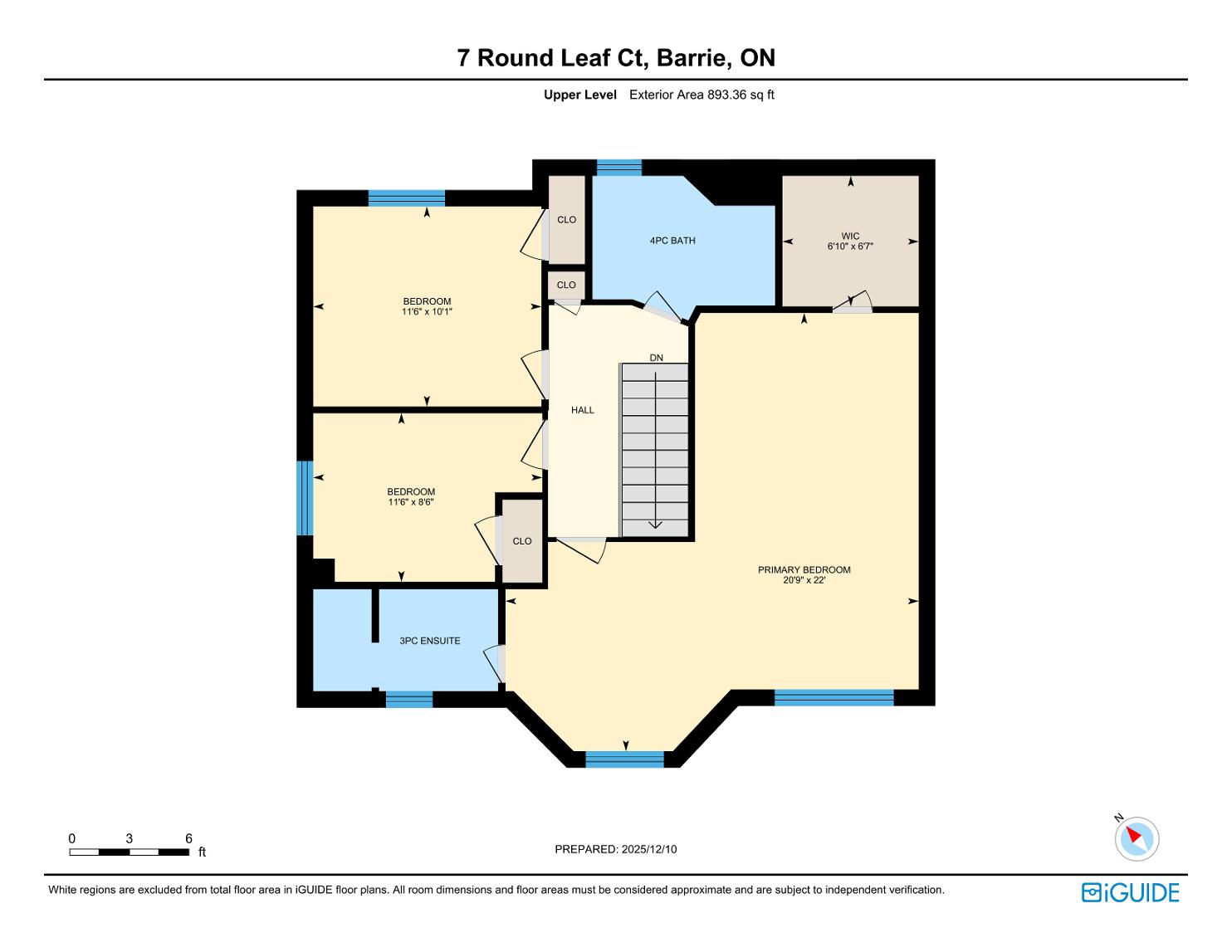
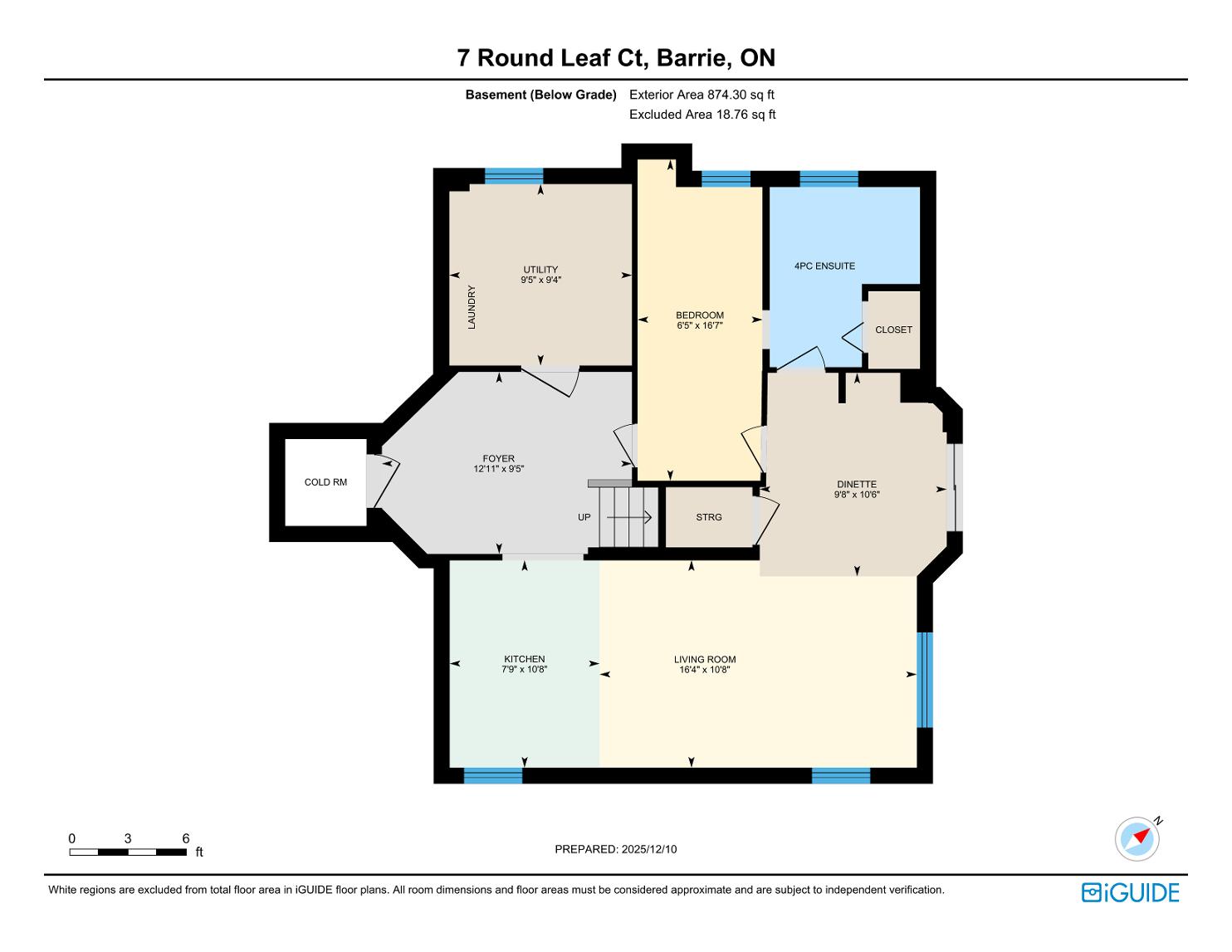
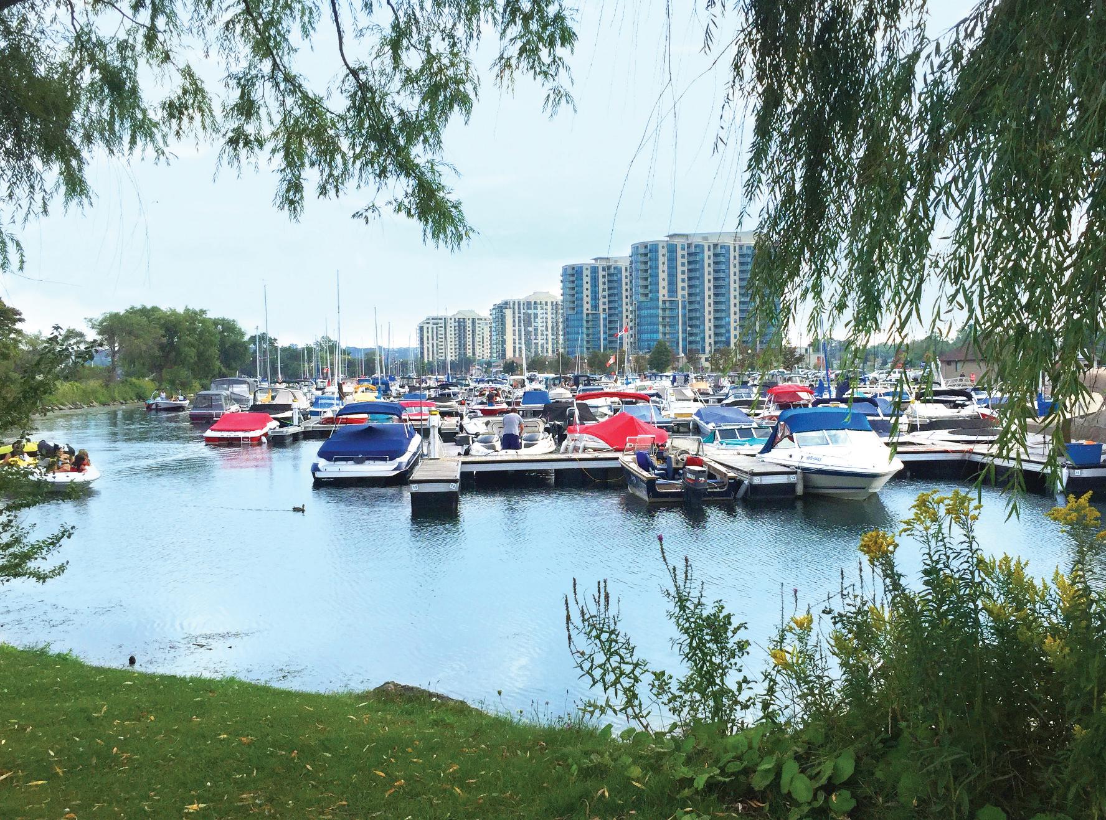

"The Cityof Barrie continuesto be a prosperous City, with smart growth, economic opportunities and exceptional qualityof life With an expanded public waterfront,residentsand visitorsenjoy Barrie?sbreathtaking views, walking trails, parks and playgrounds, marina and manyspecial eventsand festivals.Experience our historic downtown core with itsshops, restaurants,rich history, and the centre of our vibrant artsand culture cornerstones.The Cityof Barrie isa four-season destination offering year round entertainment, recreation and lifestyle; we welcome you to our City." ? Mayor Jeff Lehman
ELEMENTARY SCHOOLS
St. Nicholas C.S.
WC Little ES
SECONDARY SCHOOLS
St. Joan of Arc C.H.S.
Bear Creek S.S.
FRENCH
ELEMENTARYSCHOOLS
La Source
INDEPENDENT
ELEMENTARYSCHOOLS
Kempenfelt Bay School
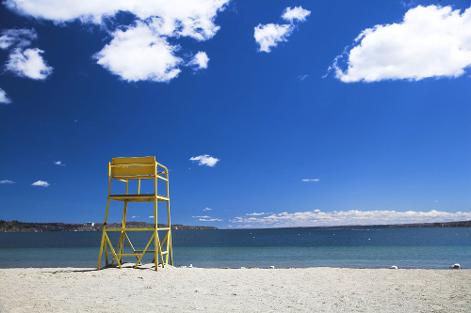
Centennial Beach, 65 Lakeshore Dr
Tollendale Beach, 45 Tynhead Rd

Park Place, 100 Mapleview Dr E
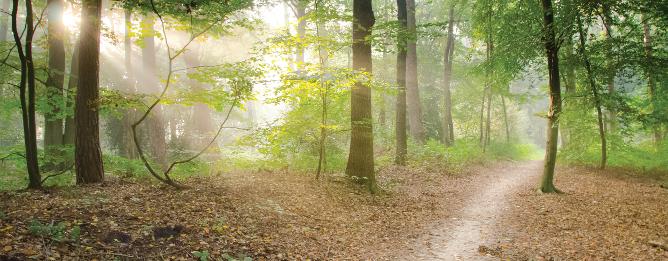
Ardagh Bluffs Trail, 169 Cumming Dr.
Centennial Park, 98 Lakeshore Dr


Galaxy Cinemas, 72 Commerce Park Dr
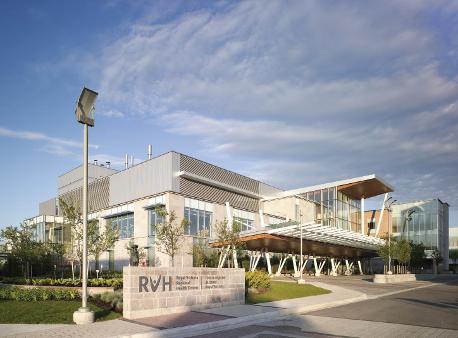
XPlay Amusements, 30 N Village Way
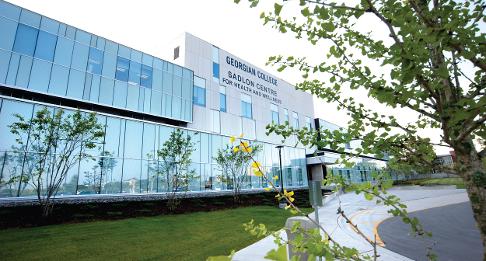
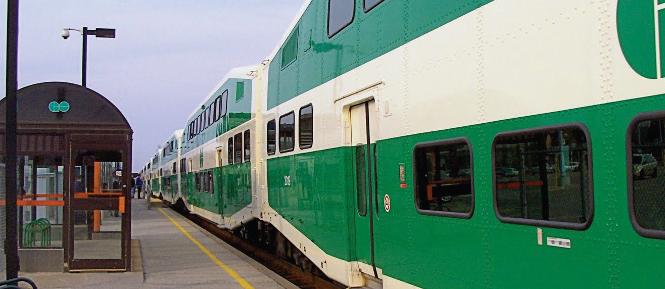

Professional, Loving, Local Realtors®
Your Realtor®goesfull out for you®

Your home sellsfaster and for more with our proven system.

We guarantee your best real estate experience or you can cancel your agreement with usat no cost to you
Your propertywill be expertly marketed and strategically priced bya professional, loving,local FarisTeam Realtor®to achieve the highest possible value for you.
We are one of Canada's premier Real Estate teams and stand stronglybehind our slogan, full out for you®.You will have an entire team working to deliver the best resultsfor you!

When you work with Faris Team, you become a client for life We love to celebrate with you byhosting manyfun client eventsand special giveaways.


A significant part of Faris Team's mission is to go full out®for community, where every member of our team is committed to giving back In fact, $100 from each purchase or sale goes directly to the following local charity partners:
Alliston
Stevenson Memorial Hospital
Barrie
Barrie Food Bank
Collingwood
Collingwood General & Marine Hospital
Midland
Georgian Bay General Hospital
Foundation
Newmarket
Newmarket Food Pantry
Orillia
The Lighthouse Community Services & Supportive Housing

#1 Team in Simcoe County Unit and Volume Sales 2015-Present
#1 Team on Barrie and District Association of Realtors Board (BDAR) Unit and Volume Sales 2015-Present
#1 Team on Toronto Regional Real Estate Board (TRREB) Unit Sales 2015-Present
#1 Team on Information Technology Systems Ontario (ITSO) Member Boards Unit and Volume Sales 2015-Present
#1 Team in Canada within Royal LePage Unit and Volume Sales 2015-2019
