

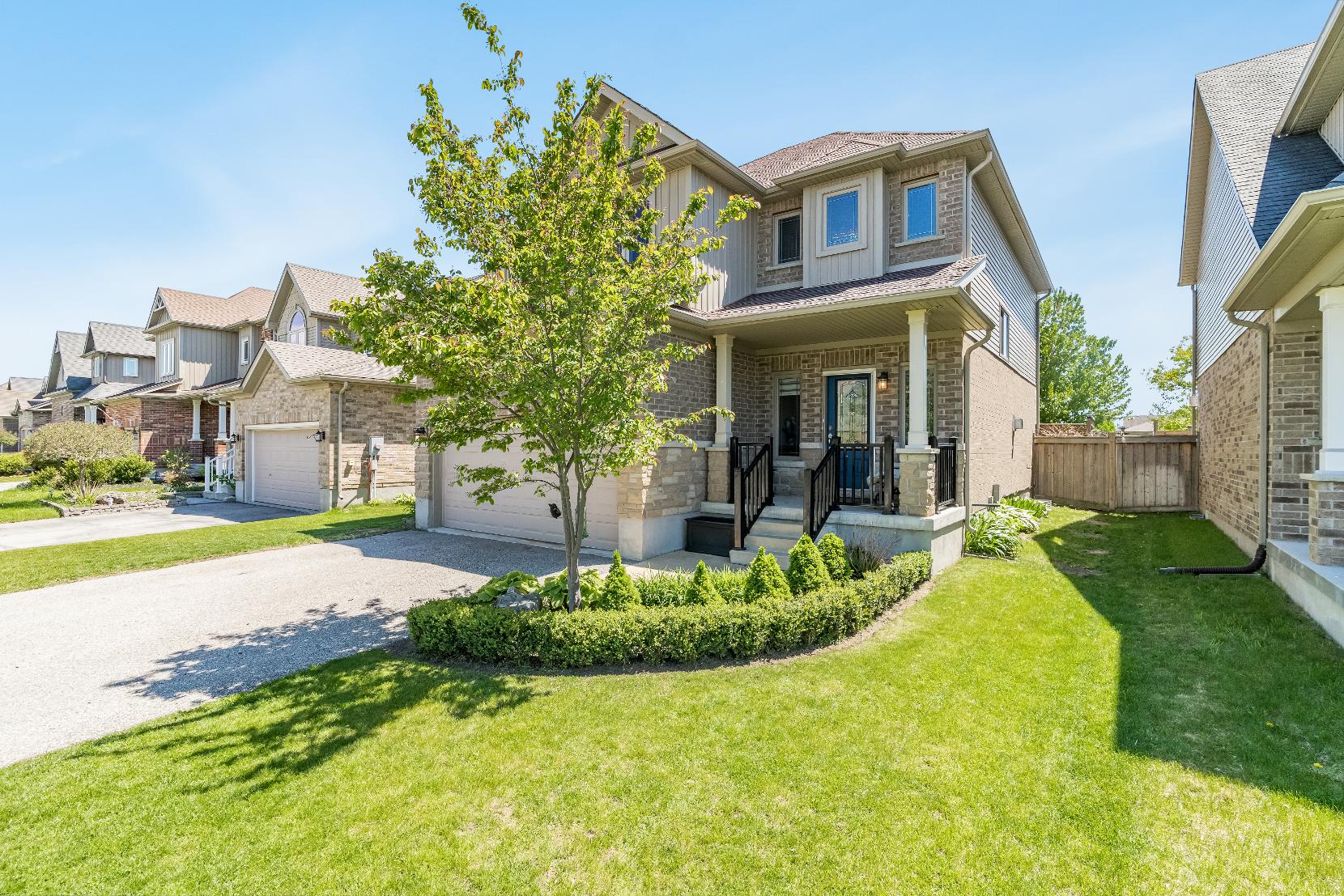
BEDROOMS: BATHROOMS:
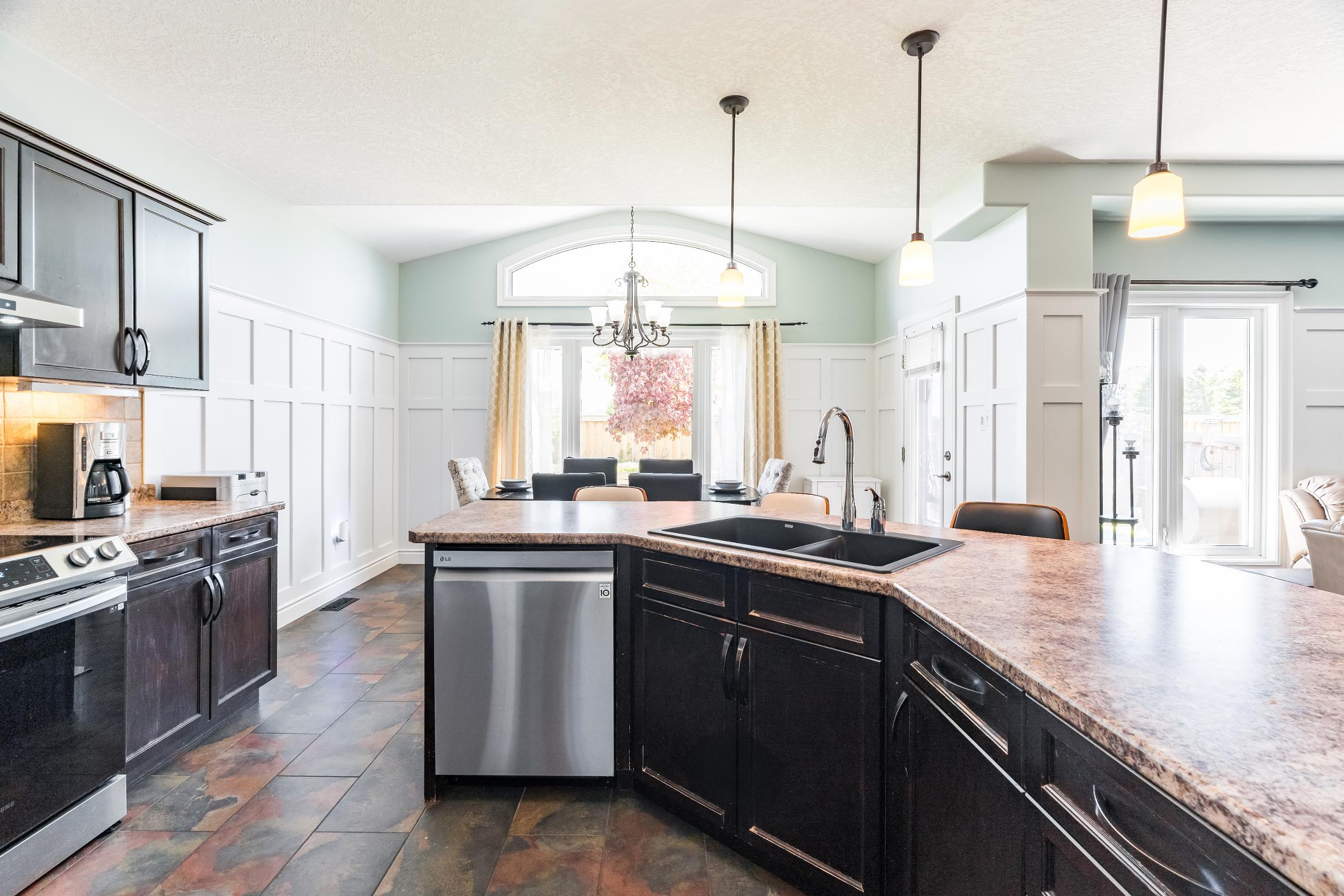





BEDROOMS: BATHROOMS:


1 2 3
Welcometo 47 QuigleyStreet,wheremeticulousdesign and modern finishescome togetherin thisbeautifullyappointed five bedroom homeadorned byan open-concept layout and stylish touchesthroughout
The heart of the home isthe spaciousmain level,perfect forgathering with friends and family,including a largekitchen island anchoring thespace,overlooking the inviting living room completewith a striking gasfireplace in a stone surround that addswarmth and charm
Upstairs,you?llfind fourgenerousbedroomsincluding a versatile room,idealasa homeoffice,playroom,ora dressing room,along with a convenient upperlevel laundryroom
4
5
The fullyfinished basement expandsyourliving space even furtherwith a bright familyroom,fullbathroom,additionalbedroom,and a dedicated storage area, perfect forteens,guests,orextended family
Tucked in a family-friendlyneighbourhood,thishomebacksdirectlyonto a park, offering scenic views,extra privacy,and a greenspace oasisjust beyond yourbackyard
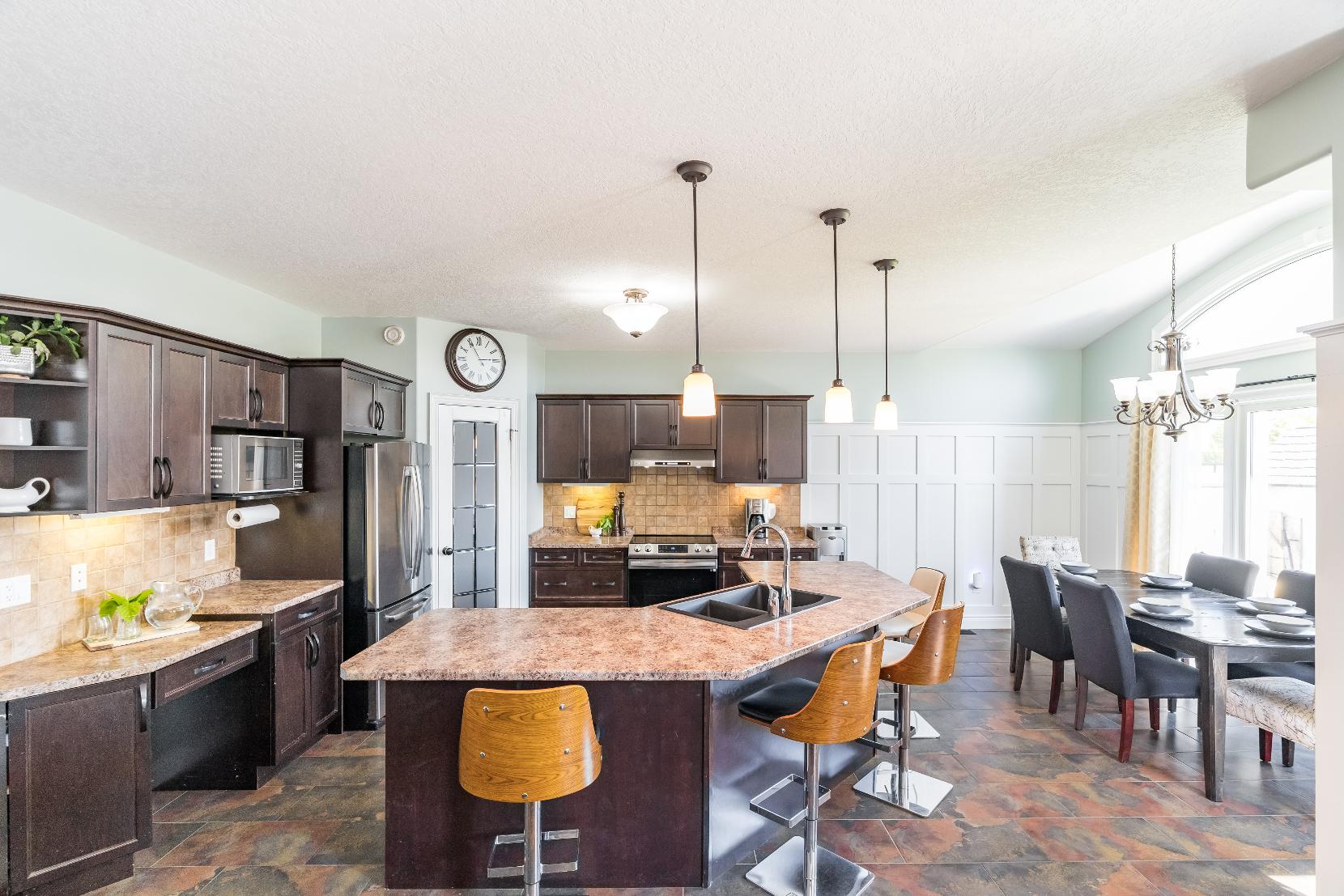
YOU'LL LOVE
- Ceramic tile flooring
- Rich-toned cabinetrywith a neutral tile backsplash
- Stainless-steelappliances
- Blanco granite sinkwith a pull-down faucet
- Walk-in pantry
- Breakfast area with custom wainscoting and a rear-facing window
- Garden doorwalkout leading to thedeck 21'8" x 15'0"
- Oversized centre island complete with breakfast barseating
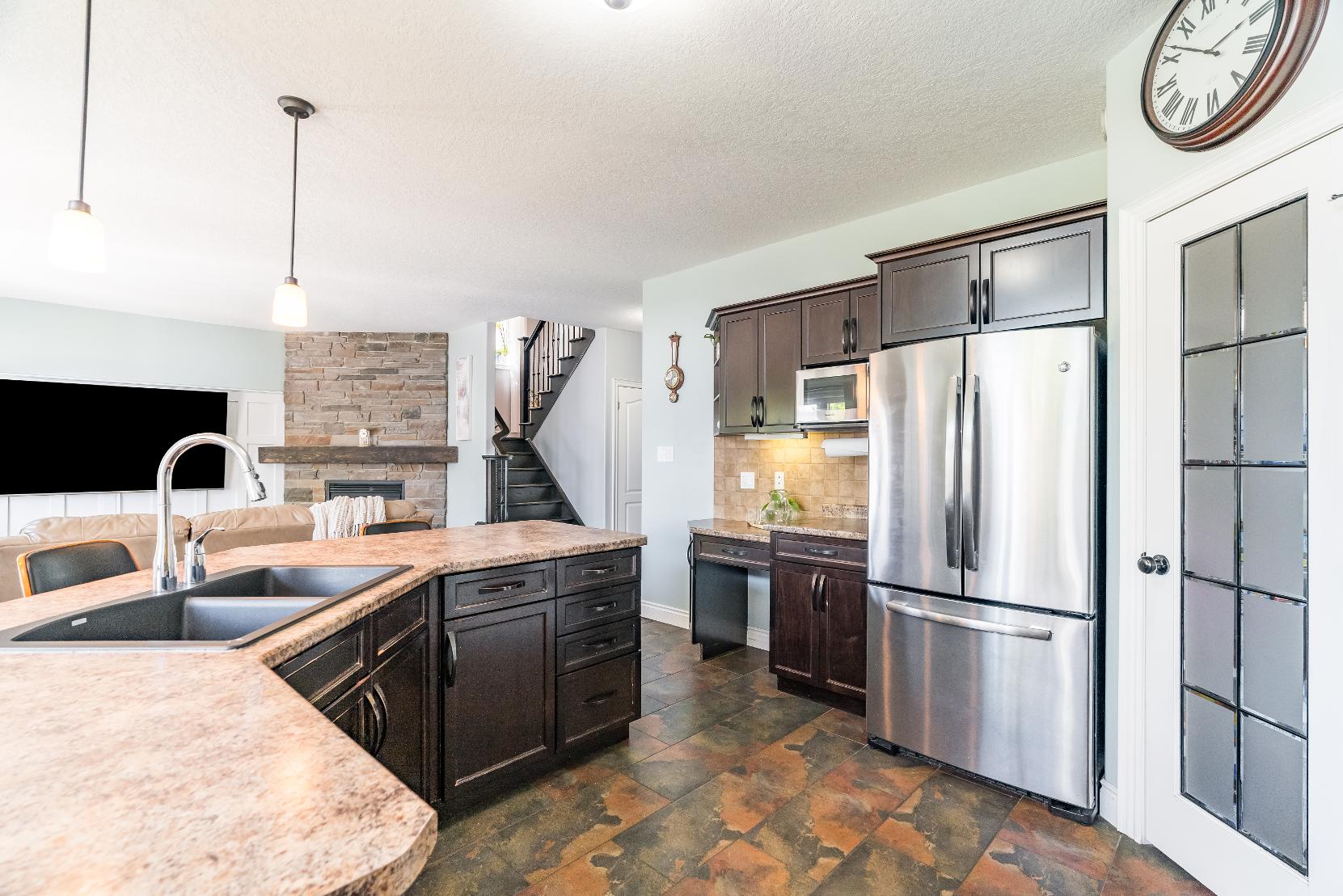
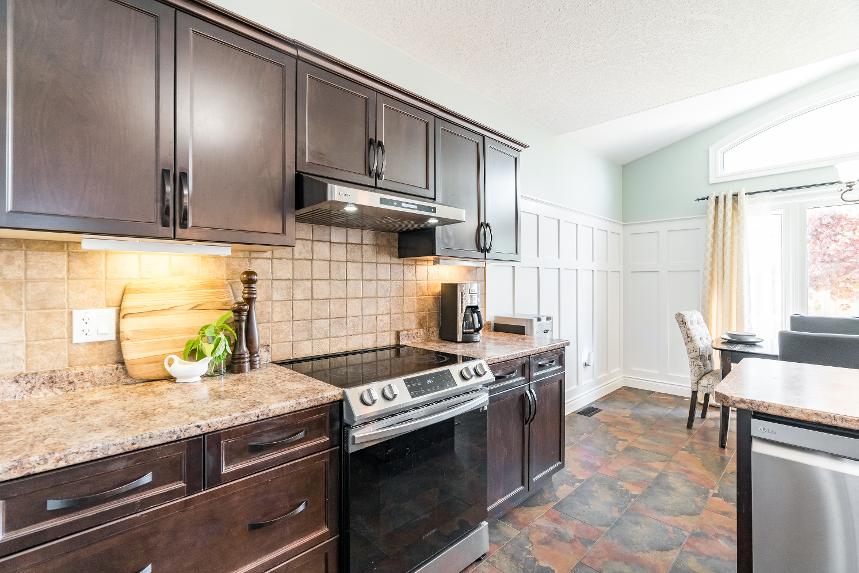
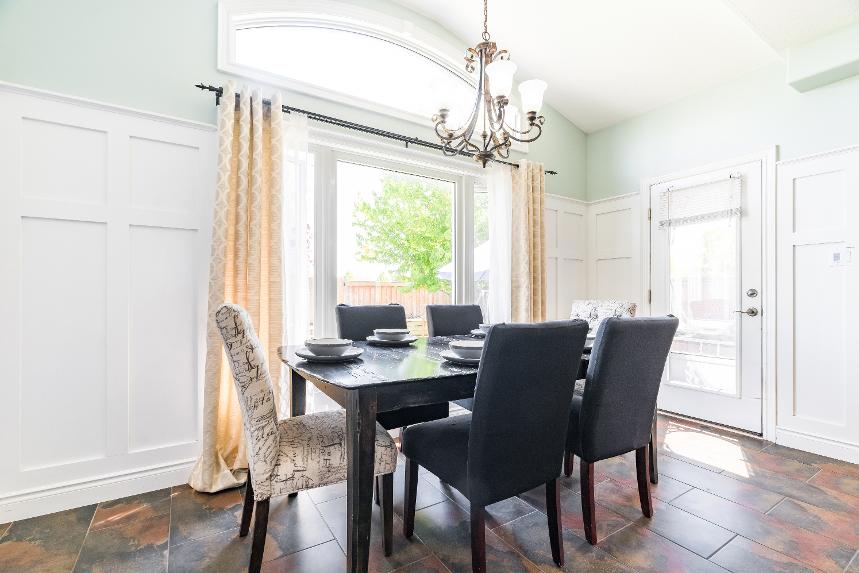

- Hardwood flooring
- Open to the kitchen tailored to entertaining guestswith ease
- Eye-catching gasfireplaceenclosed in a stonesurround and finished with a wood beam mantle
- Custom wainscoting foran elegant touch
- Two oversized windowsoverlooking the backyard and casting in warm naturallight
- Ceramic tile flooring
- Easilyaccessible forguest usage
- Fullyrenovated
- Wood accent wall
- Well-sized windowforadded naturallight
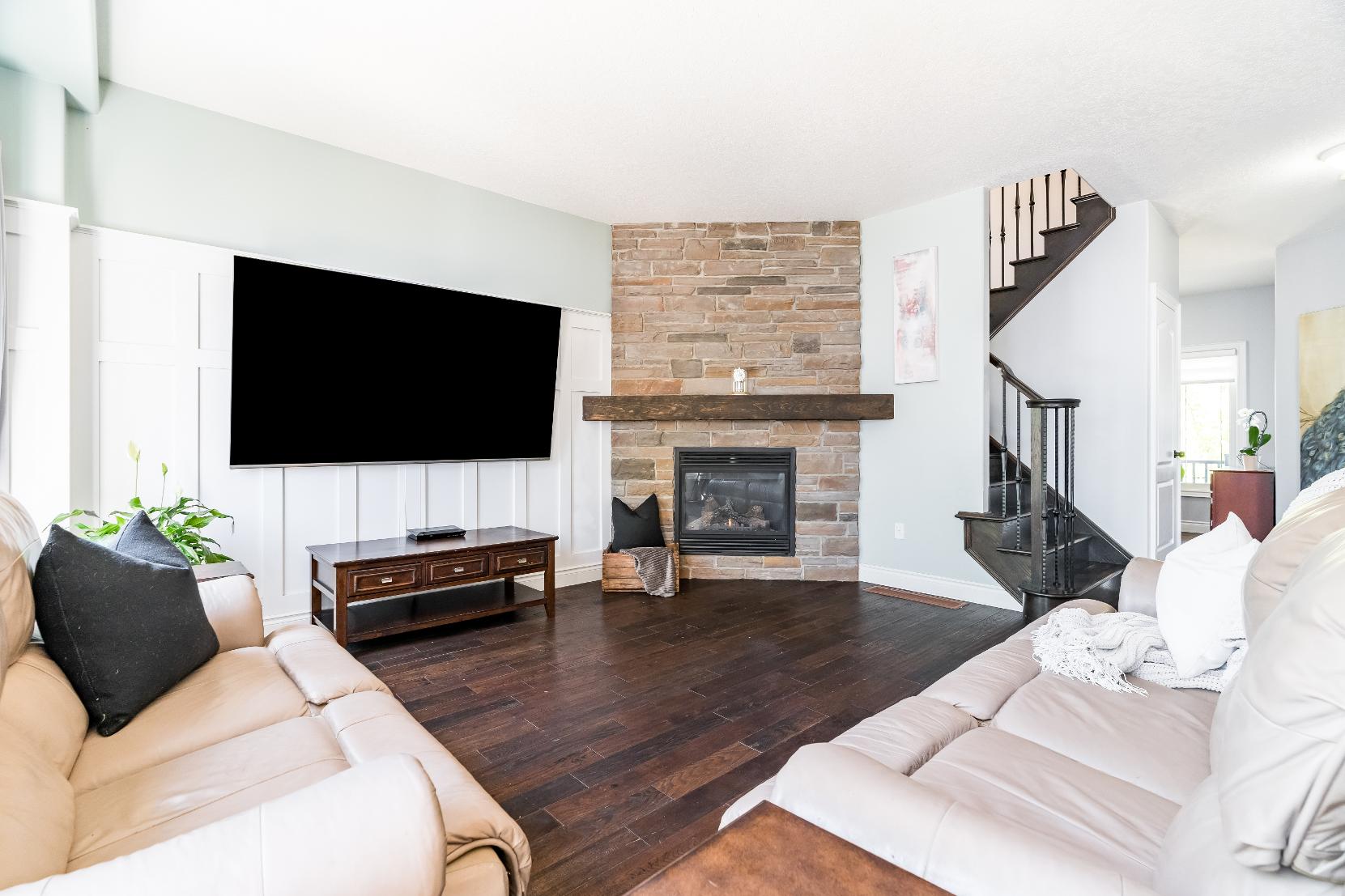
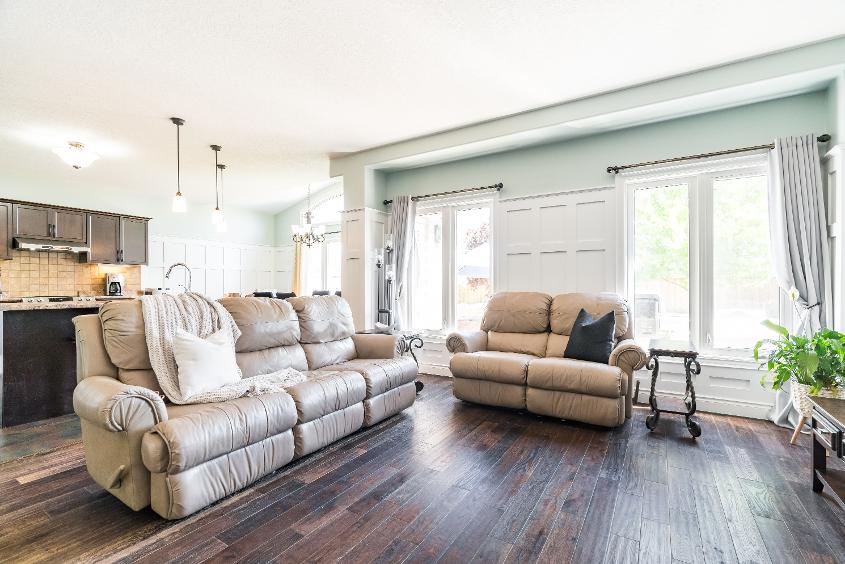
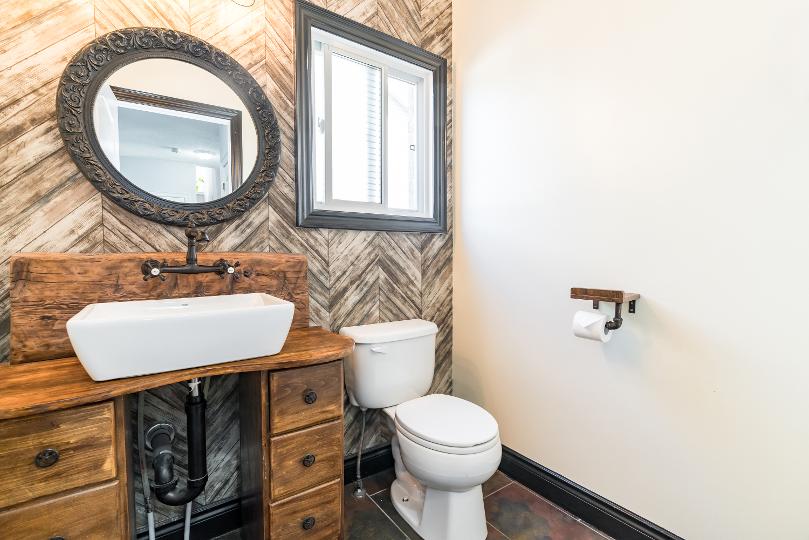
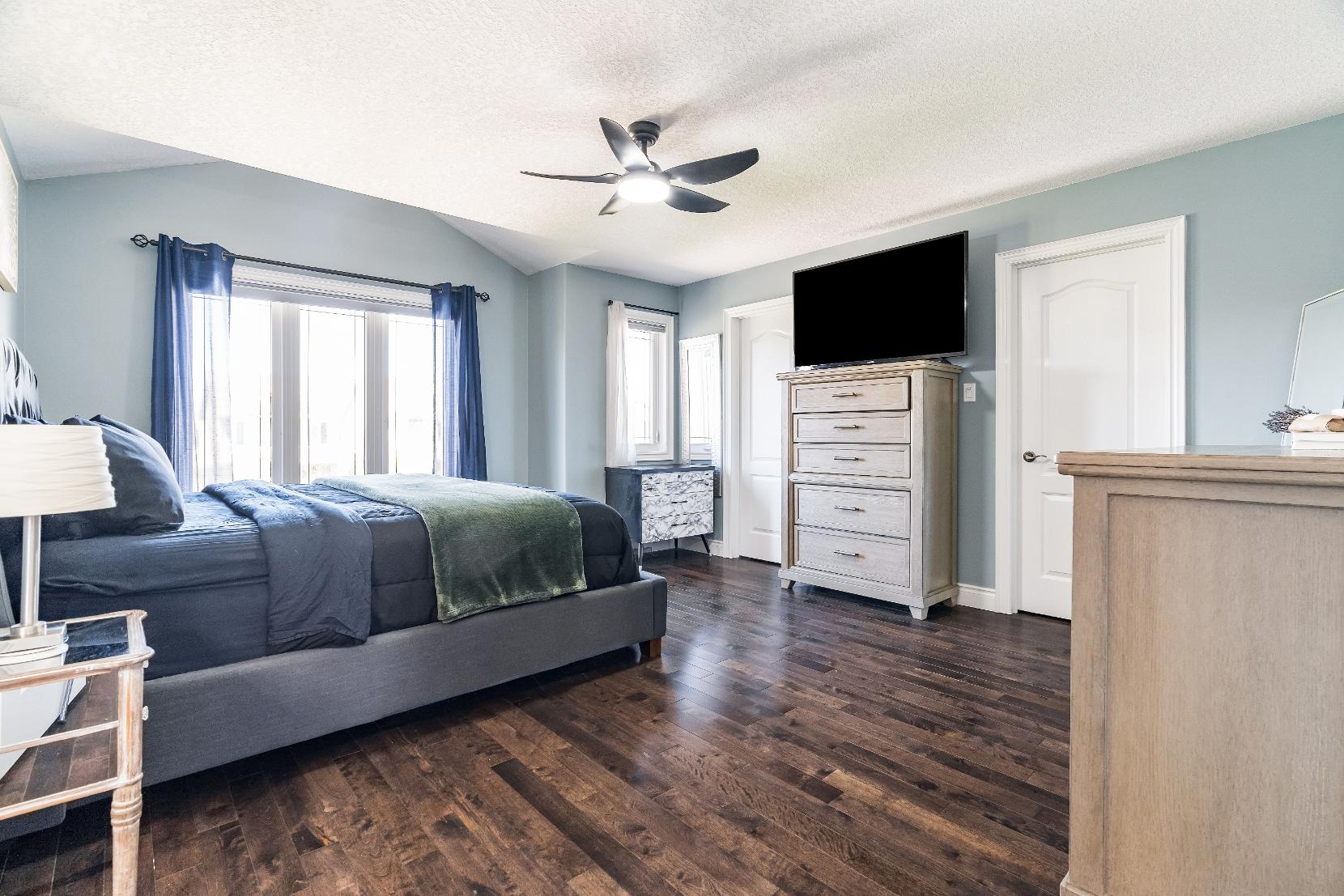
A Primary Bedroom 16'3" x 14'1"
- Hardwood flooring
- Generouslysized
- Partiallyvaulted ceiling with a ceiling fan
- Easilyfit a queen-sized bed
- Dualbedside windowscreating a luminoussetting
- Two walk-in closetsincluding one with a largewindow
- Ensuiteprivilege
B Ensuite 4-piece
- Ceramic tile flooring
- Vanitywith an extended countertop and amplestorage below
- Deep soakertub accentuated bya chrome faucet and surrounded bya tiled surround
- Glass-walled showerfinished with a handheld showerhead
- Threebright windows
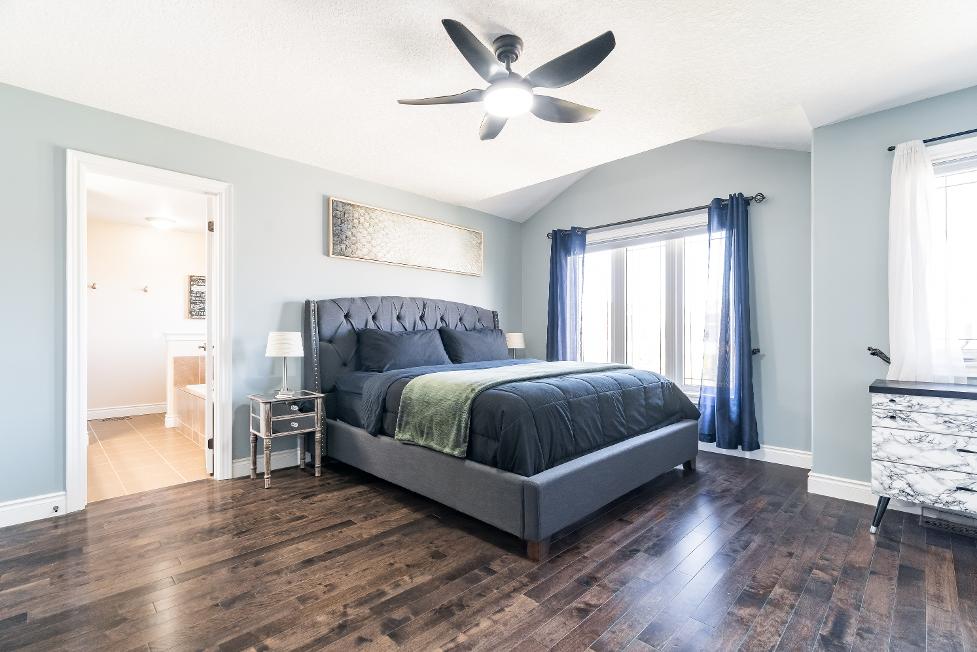
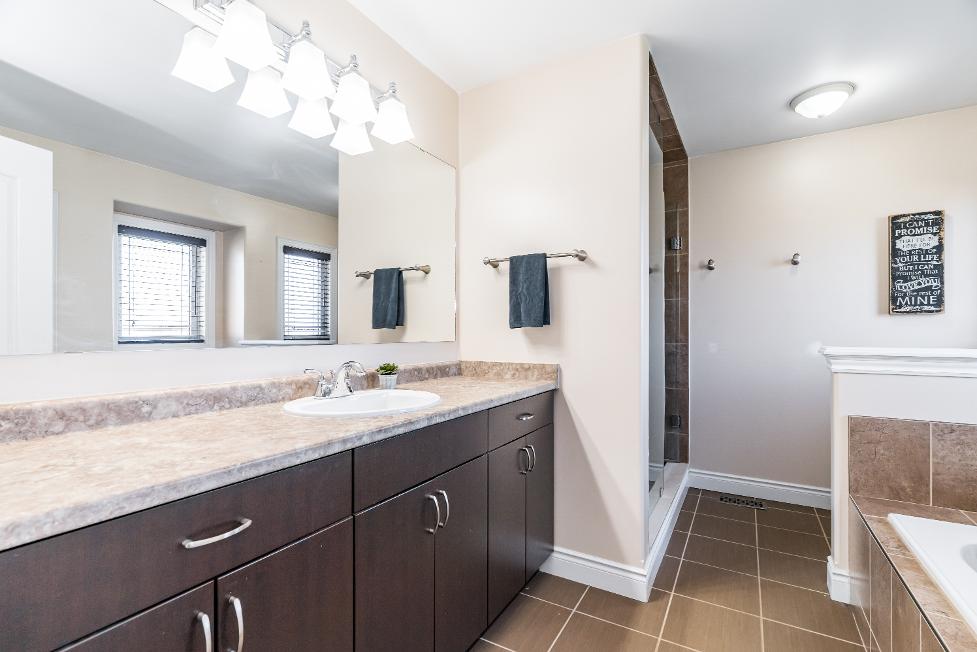
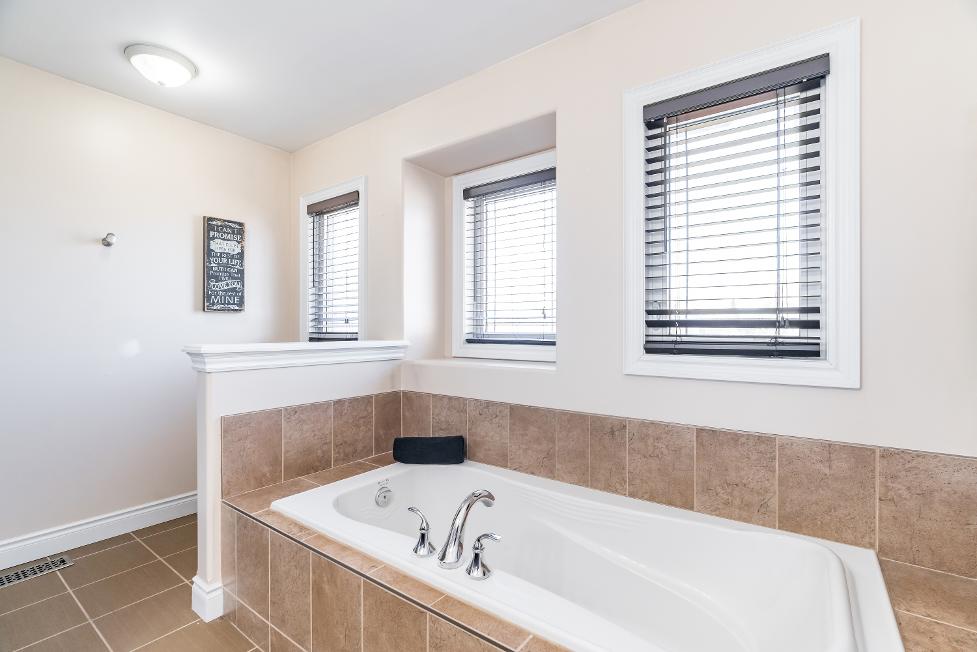
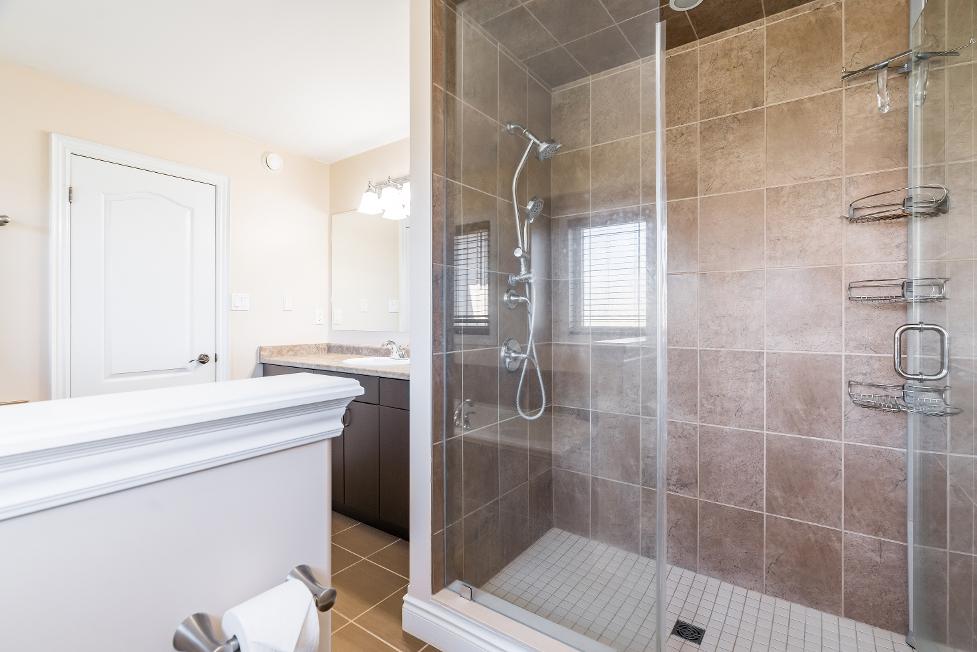
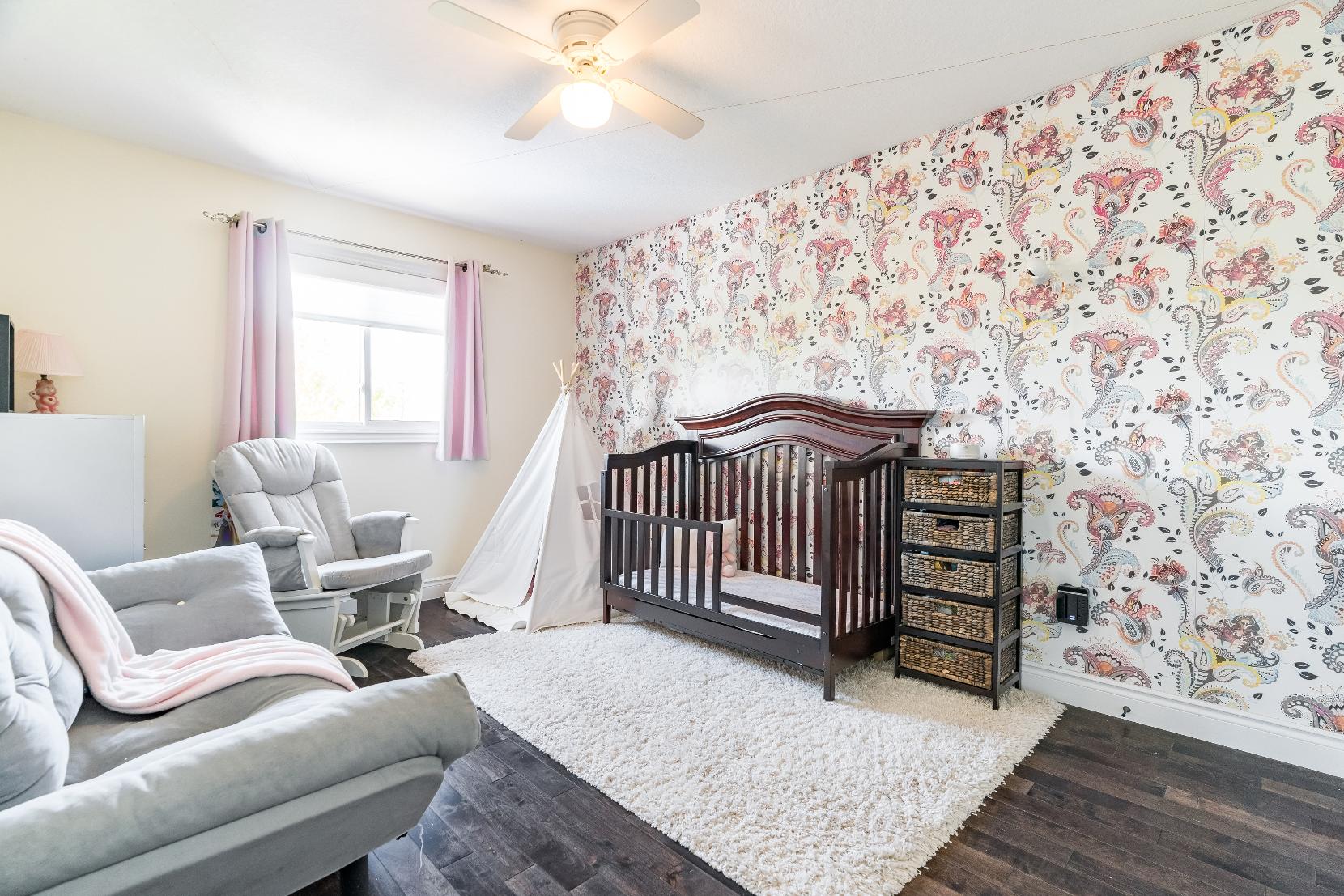
15'8" x 10'1"
- Hardwood flooring
- Spaciouslayout
- Feature wall
- Double doorcloset
- Bedside windowcreating a sun-drenched setting
- Currentlybeing used as a nursery
14'1" x 7'3"
- Carpet flooring
- Flexibleliving space
- Striking red paint tone
- Largewindowwelcoming in added naturallight
- Potentialto convert into an office ora dressing room
11'5" x 11'3"
- Hardwood flooring
- Nicelysized with space fora queen-sized bed
- Accent wall
- Double doorcloset
- Oversized bedside window
5-piece
- Ceramic tile flooring
- Feature wall
- Dualsinkvanitywith an extended countertop
- Combined bathtub and showerforthe best of both worlds
- Large window
7'9" x 3'3"
- Ceramic tile flooring
- Centrallylocated nearall the bedrooms
- Stackable front-loading washerand dryer
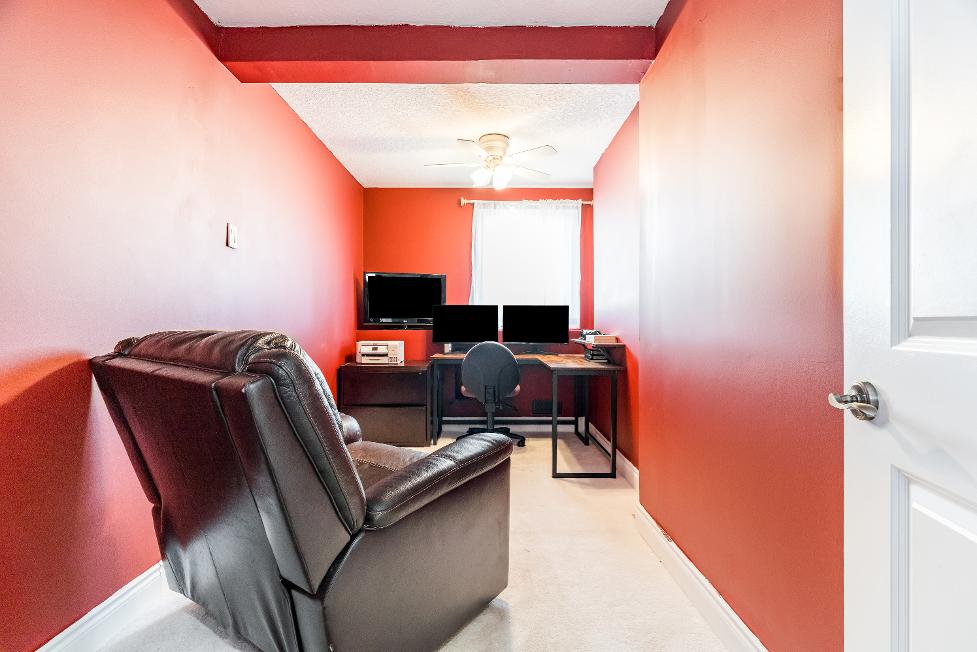
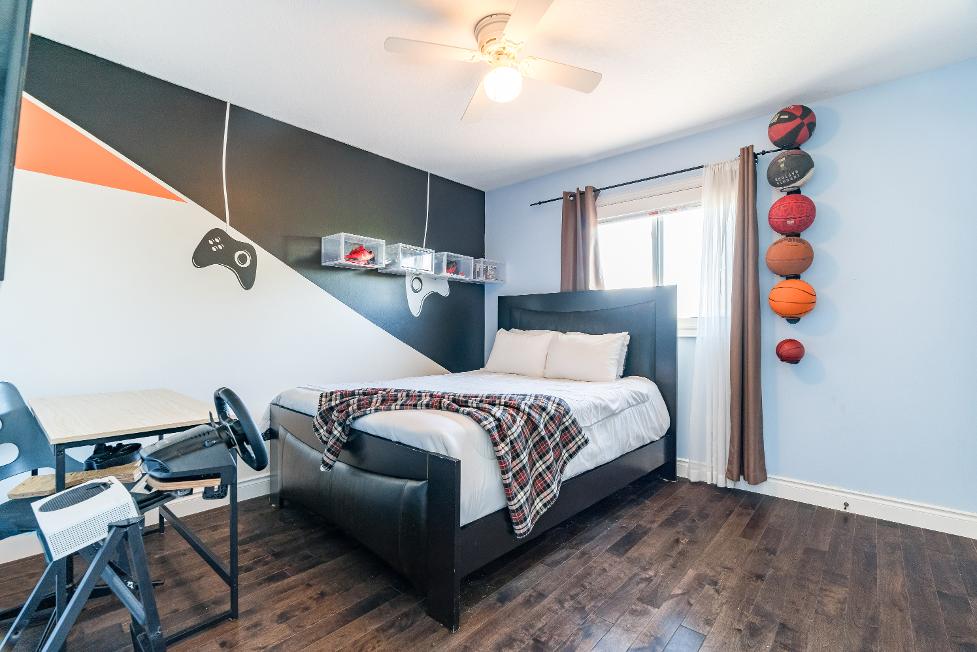
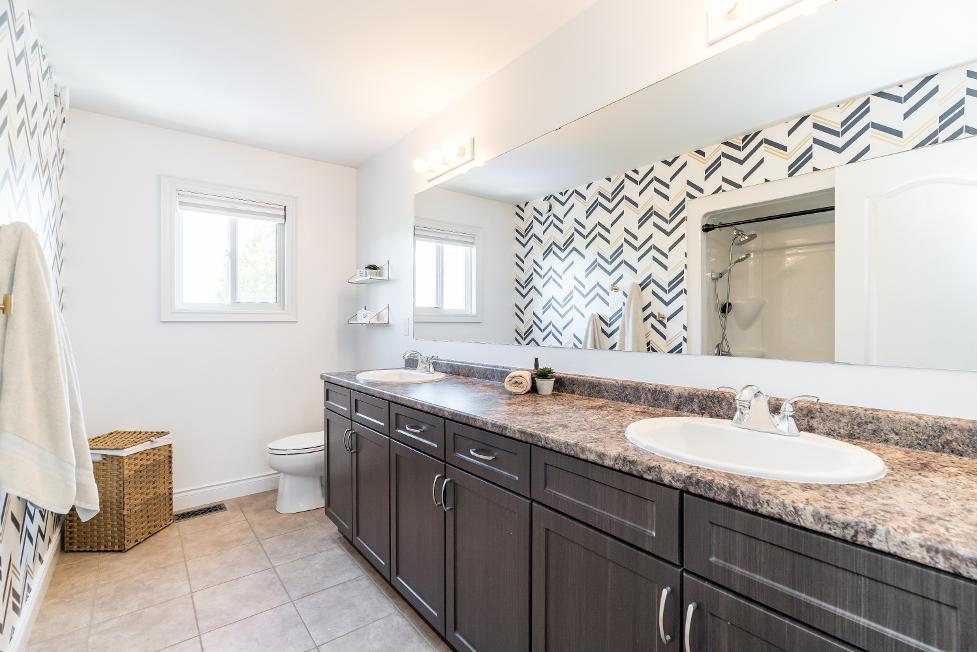


17'5" x 13'8"
- Laminateflooring
- Expansivelayout
- Dualpaint tone
- Two well-sized windowscreating a bright and airysetting
- Excellent spaceforentertaining orrelaxing
- Ensuite privilege
- Ceramic tile flooring
- Well-sized vanity
- Combined bathtub and showerfor added convenience
- Neutralfinishes
- Laminateflooring
- Sizeable layout
- Dualpaint tone
- Easilyfitsa king-sized bed
- Largewindow
- Perfect forovernight guests
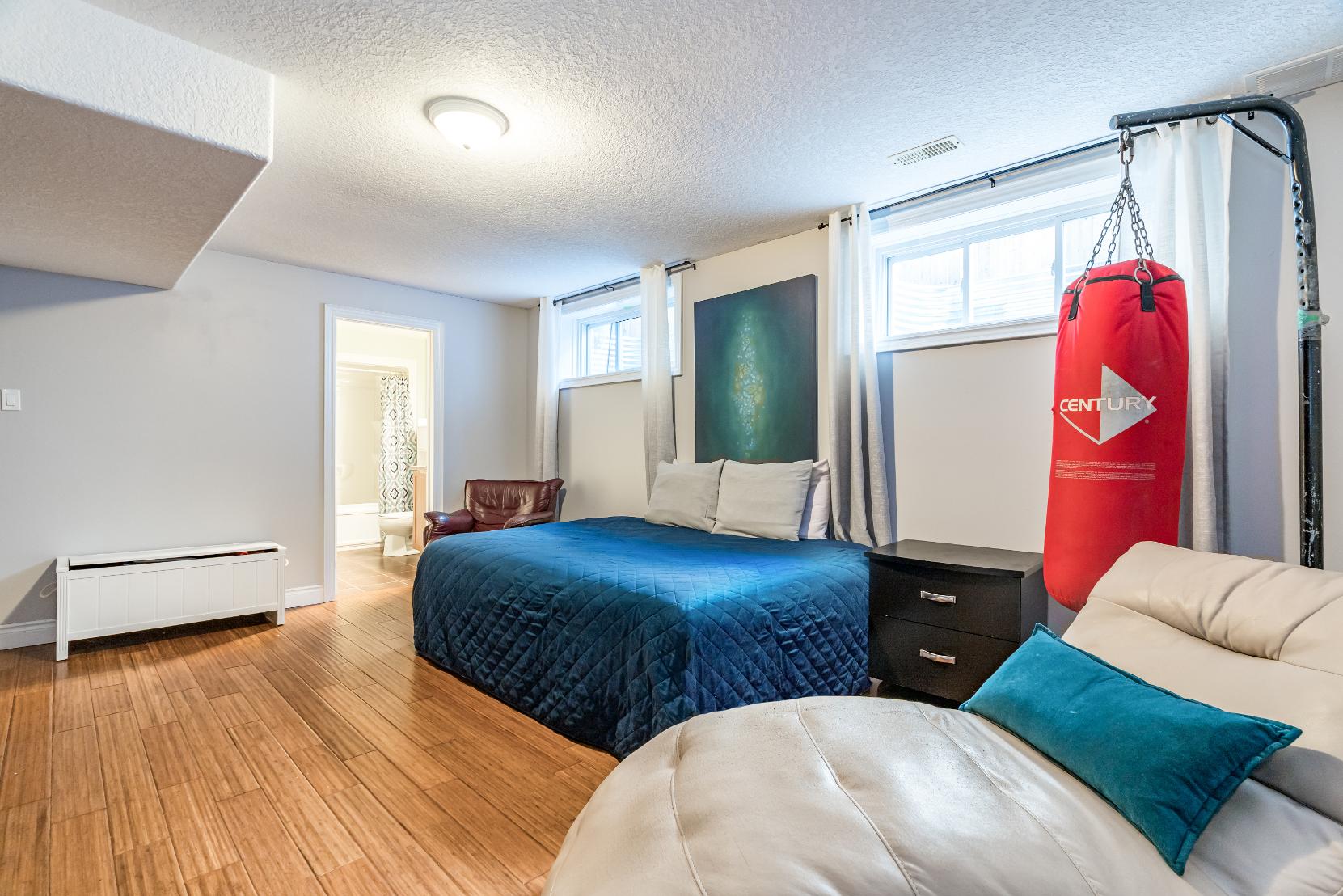
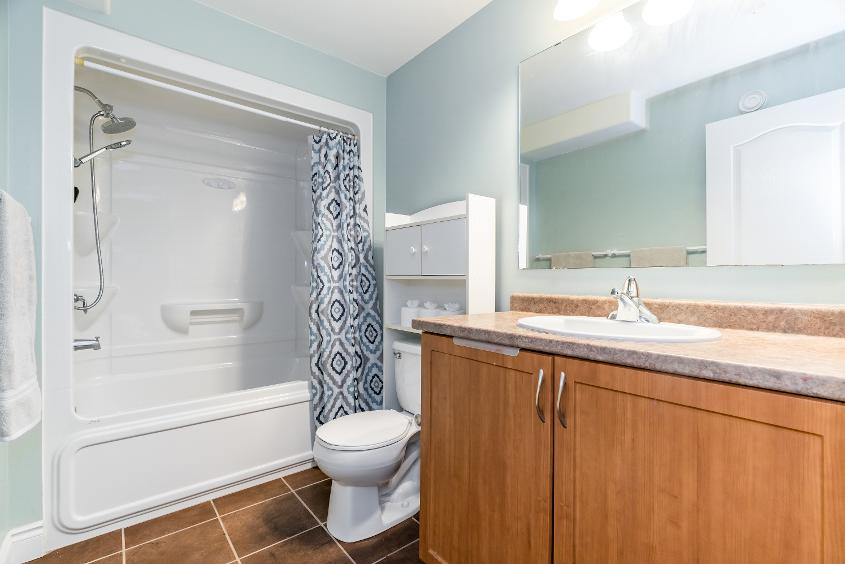
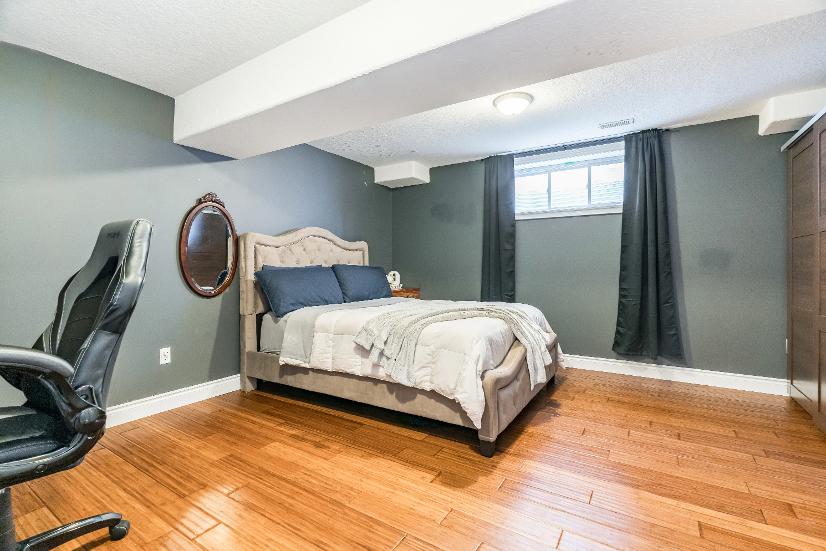

- 2-storeyhomecomplete with a brickand board and batten exterior
- Attached double-cargaragewith easyinsideentryinto the home
- Fullyfenced backyard flaunting a large patio and deck,perfect foral
fresco mealsorlounging in the sun
- Garden shed forextra storagespace
- Backing onto Brownley MeadowsPark
- Family-friendlyneighbourhood
momentsto in-town amenities, shopping opportunities,dining options,and Highway90 for swift commuting
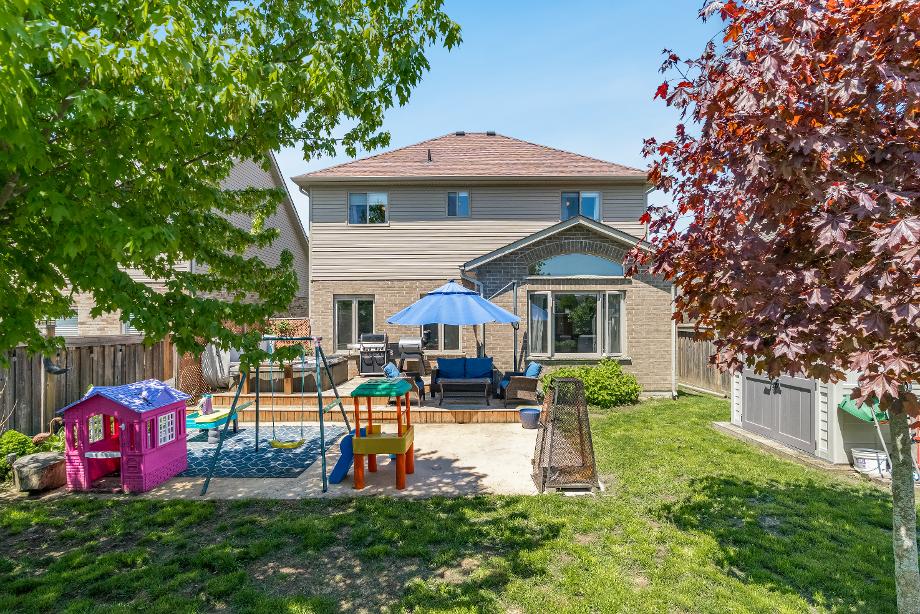
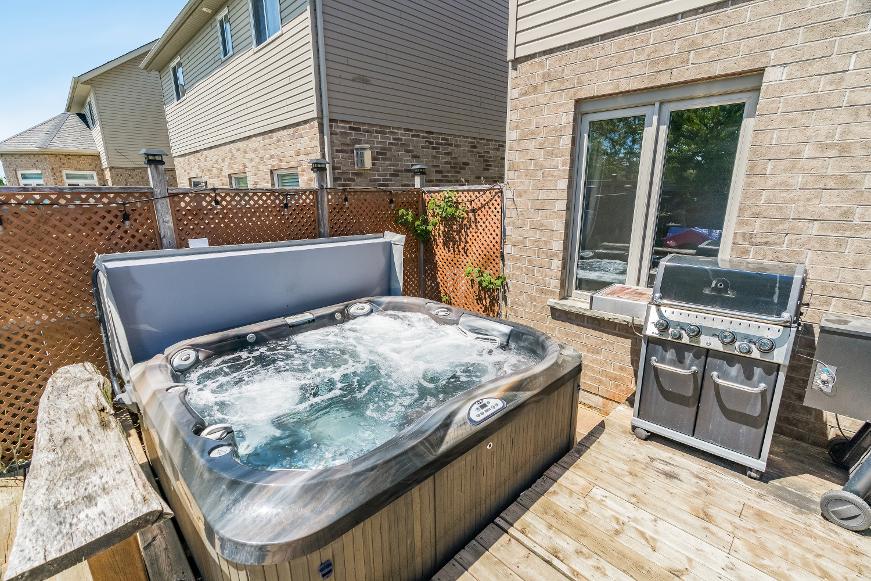

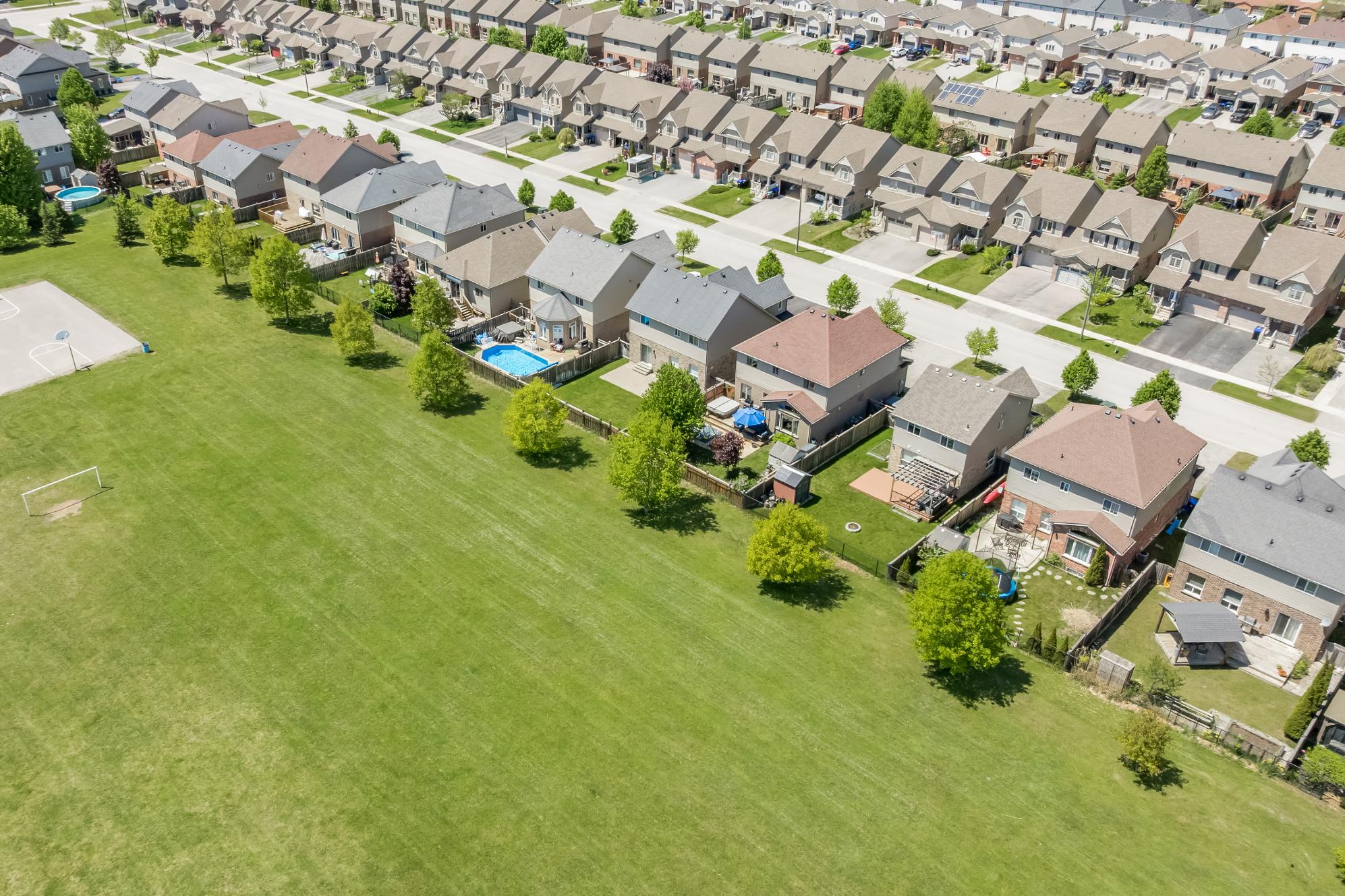

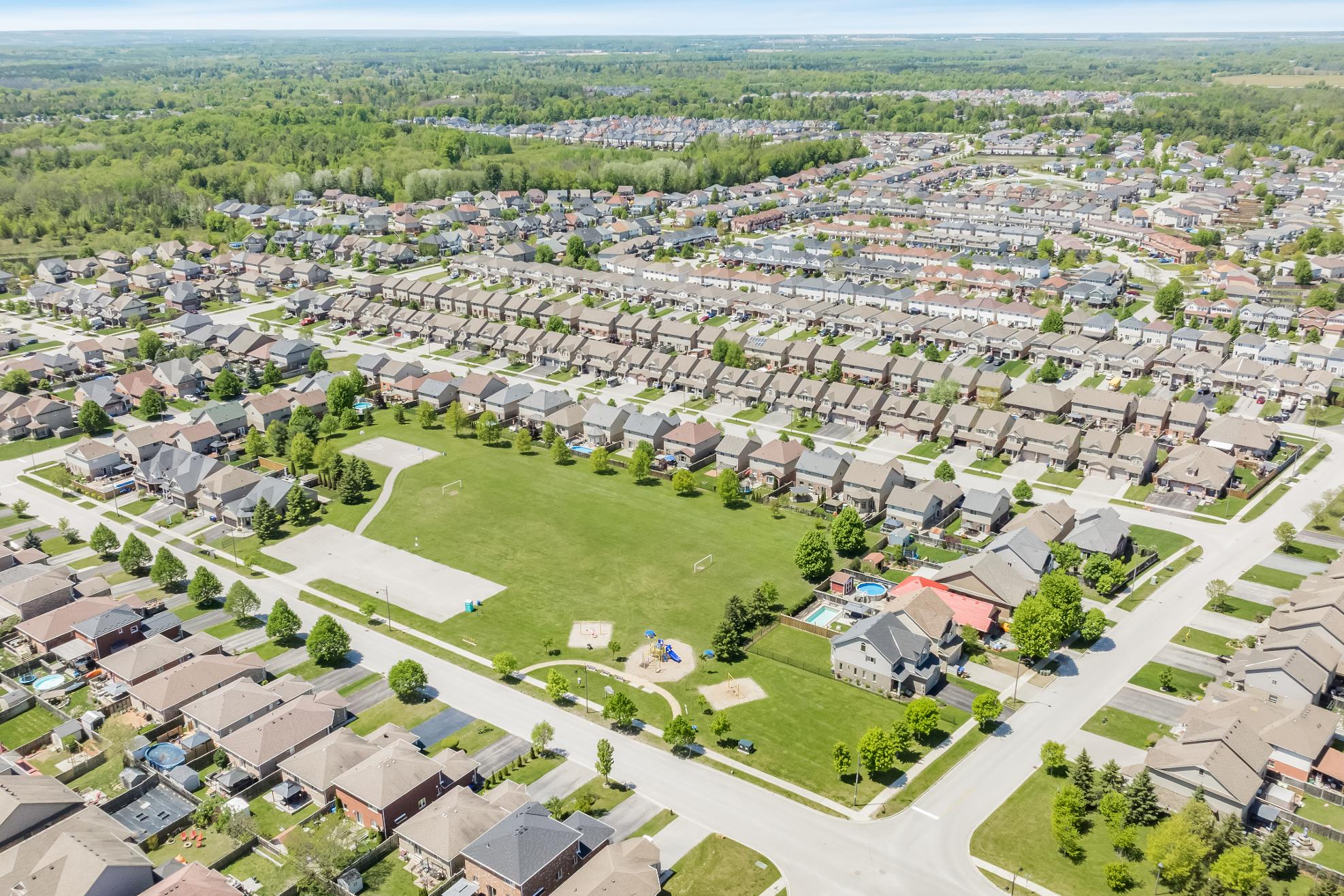
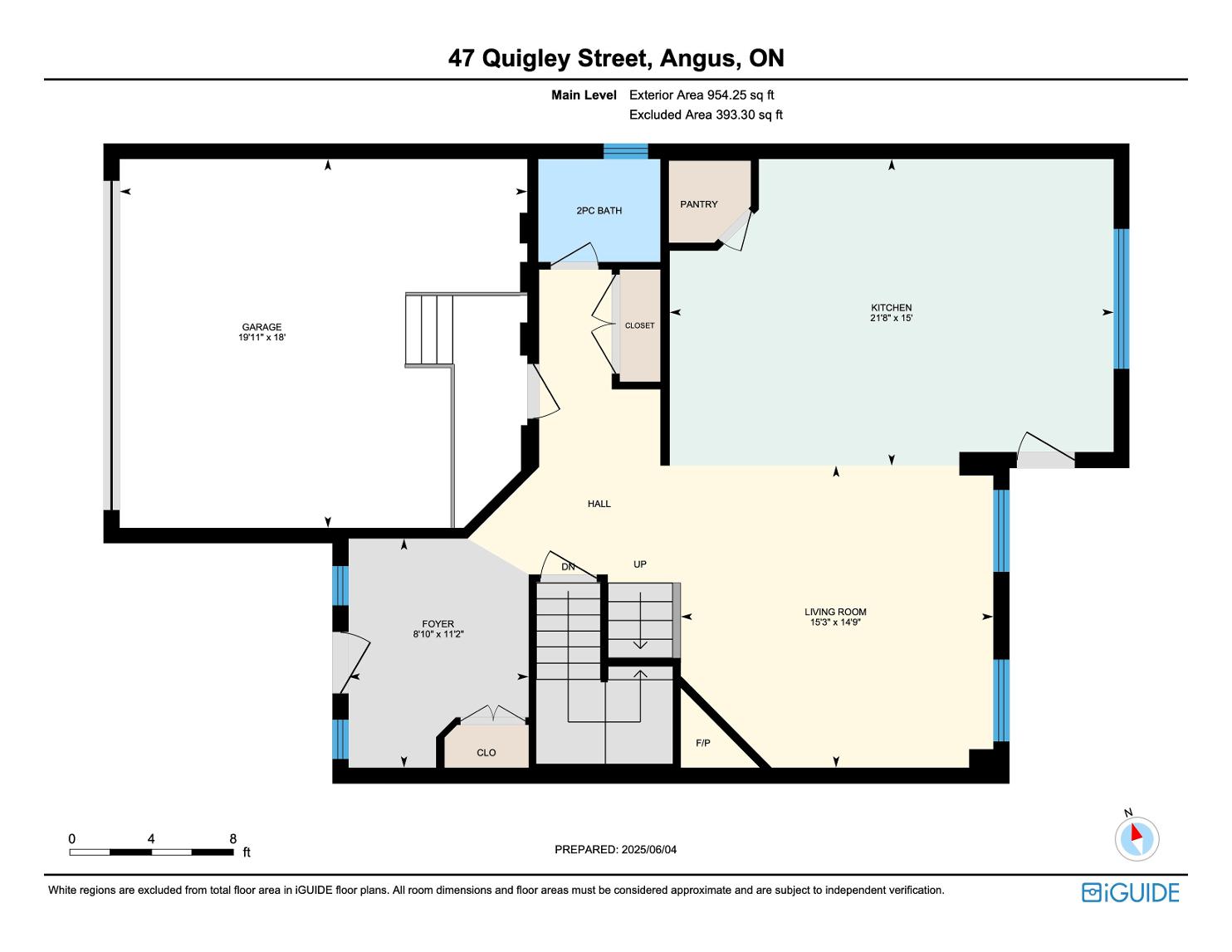
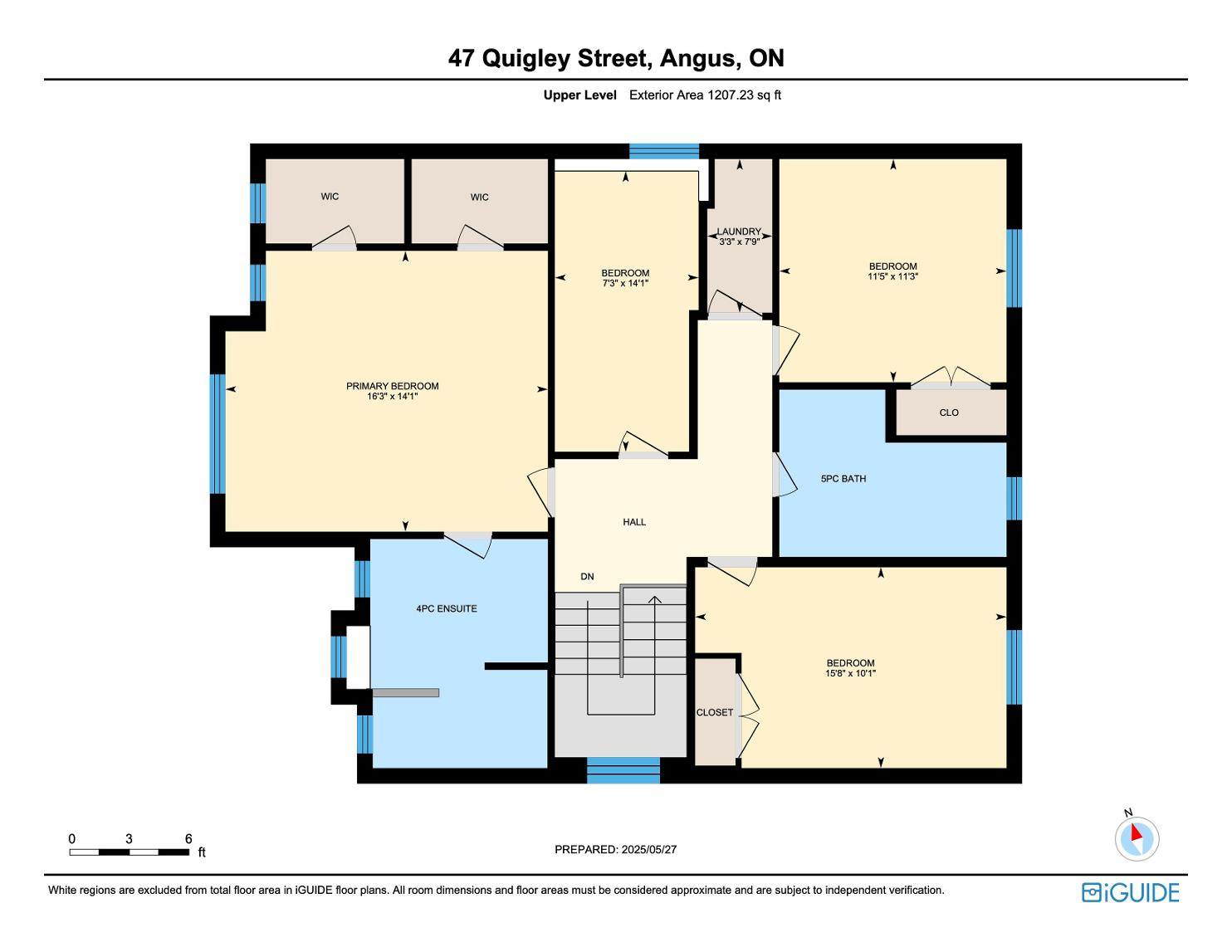
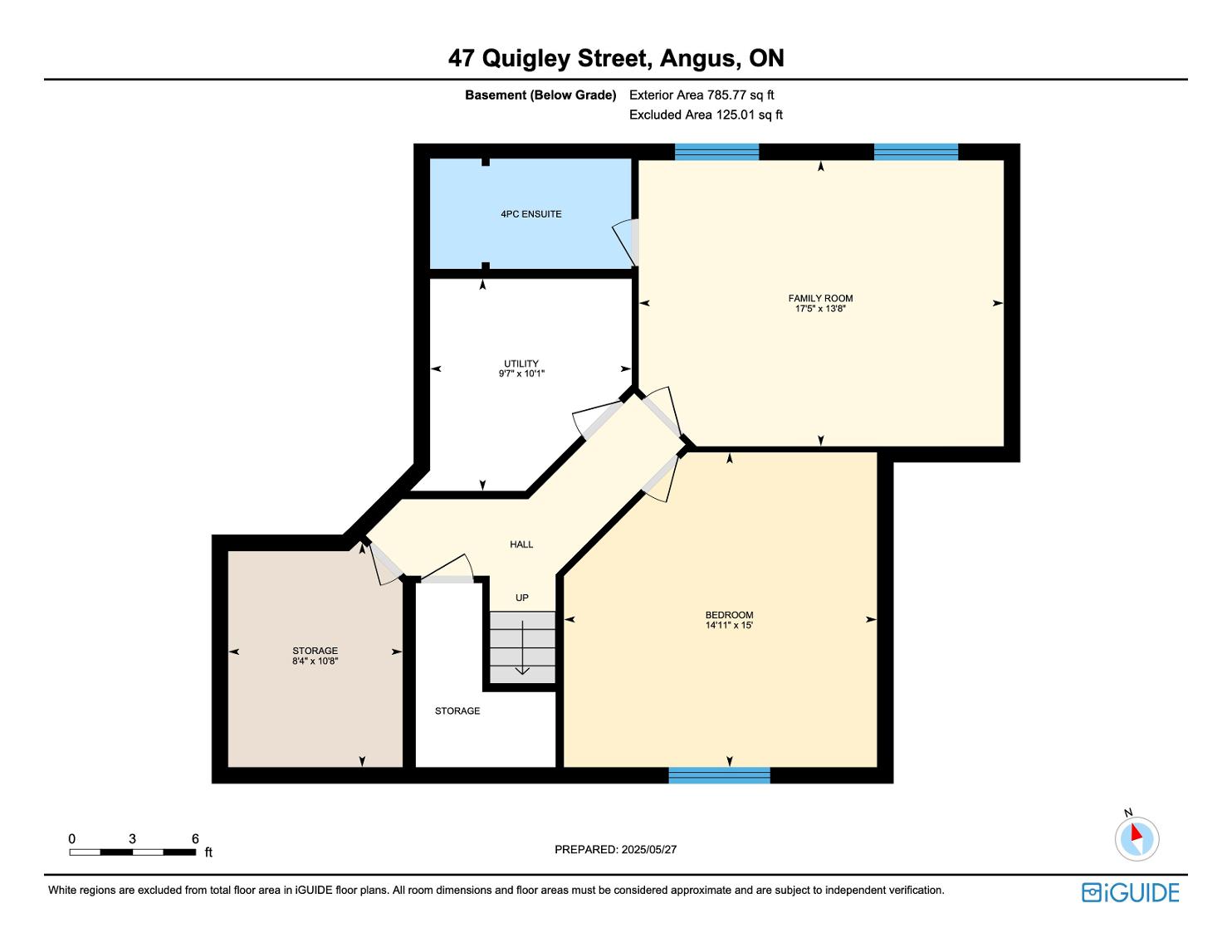


?You will be impressed as to what Severn has to offer you. Our rural and urban settlements such as Coldwater, Washago, Port Severn, Severn Falls and Marchmont provide an atmosphere of comfort and relaxation all year-round.?
Population: 21,083
ELEMENTARY SCHOOLS
Our Lady of Grace C.S. Pine River E.S.
SECONDARY SCHOOLS
St Joan of Arc C H S
Nottawasaga Pines S.S.
FRENCH
ELEMENTARYSCHOOLS
Marguerite-Bourgeois
INDEPENDENT
ELEMENTARYSCHOOLS
Springbrook Montessori Academy

TANGLECREEK, 4730 Side Rd 25, Thornton
THEWILDSAT CEDARVALLEYGOLFCOURSE, 8410 11th Line, Barrie

PINERIVERTRAIL, Mill St to Roth St, Angus

MINESING WETLANDS, 363 Mill St, Angus

DRYSDALE?STREEFARM, 6635 Simcoe County Rd 56, Egbert

Professional, Loving, Local Realtors®
Your Realtor®goesfull out for you®

Your home sellsfaster and for more with our proven system.

We guarantee your best real estate experience or you can cancel your agreement with usat no cost to you
Your propertywill be expertly marketed and strategically priced bya professional, loving,local FarisTeam Realtor®to achieve the highest possible value for you.
We are one of Canada's premier Real Estate teams and stand stronglybehind our slogan, full out for you®.You will have an entire team working to deliver the best resultsfor you!

When you work with Faris Team, you become a client for life We love to celebrate with you byhosting manyfun client eventsand special giveaways.


A significant part of Faris Team's mission is to go full out®for community, where every member of our team is committed to giving back In fact, $100 from each purchase or sale goes directly to the following local charity partners:
Alliston
Stevenson Memorial Hospital
Barrie
Barrie Food Bank
Collingwood
Collingwood General & Marine Hospital
Midland
Georgian Bay General Hospital
Foundation
Newmarket
Newmarket Food Pantry
Orillia
The Lighthouse Community Services & Supportive Housing

#1 Team in Simcoe County Unit and Volume Sales 2015-Present
#1 Team on Barrie and District Association of Realtors Board (BDAR) Unit and Volume Sales 2015-Present
#1 Team on Toronto Regional Real Estate Board (TRREB) Unit Sales 2015-Present
#1 Team on Information Technology Systems Ontario (ITSO) Member Boards Unit and Volume Sales 2015-Present
#1 Team in Canada within Royal LePage Unit and Volume Sales 2015-2019
