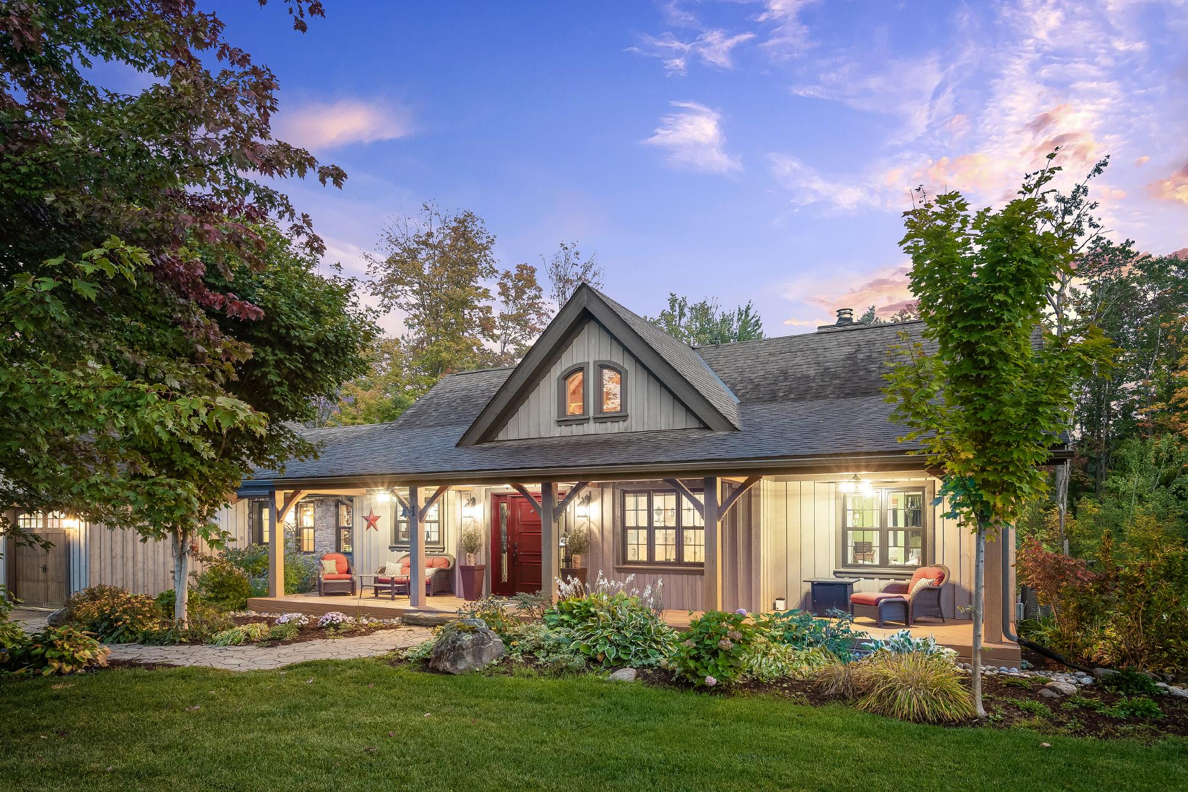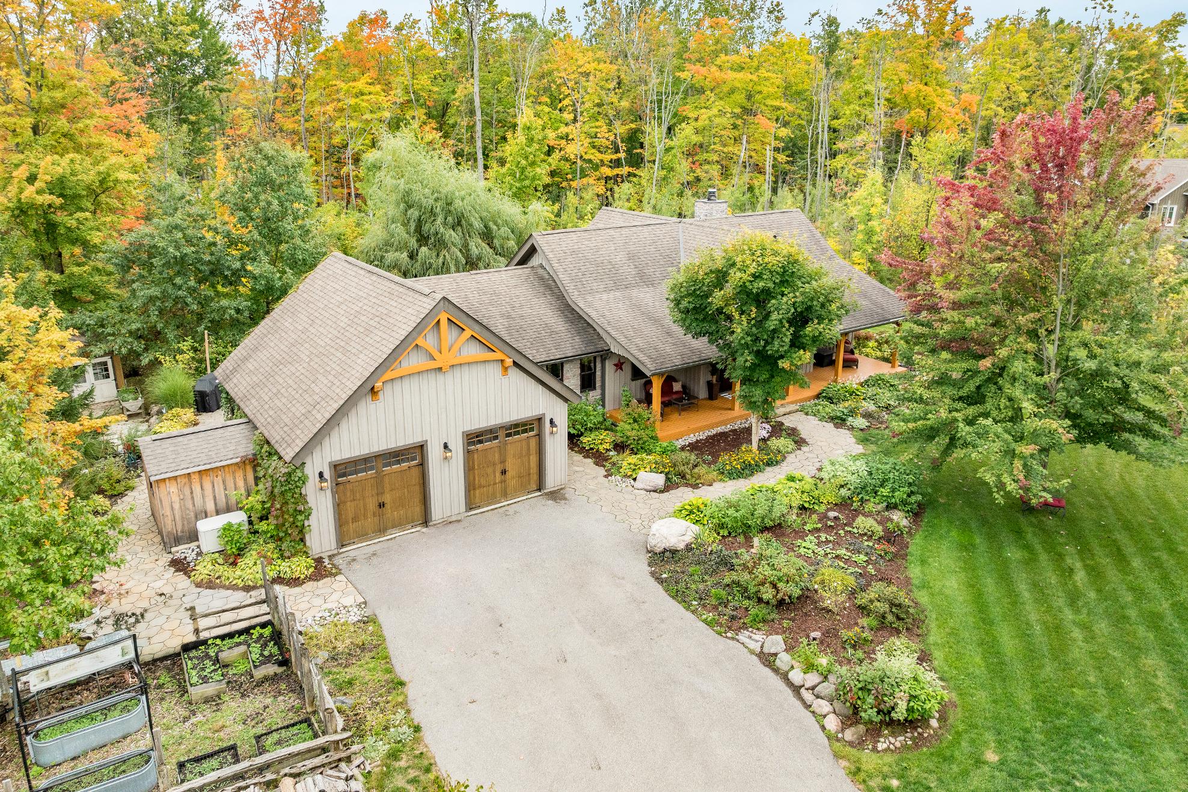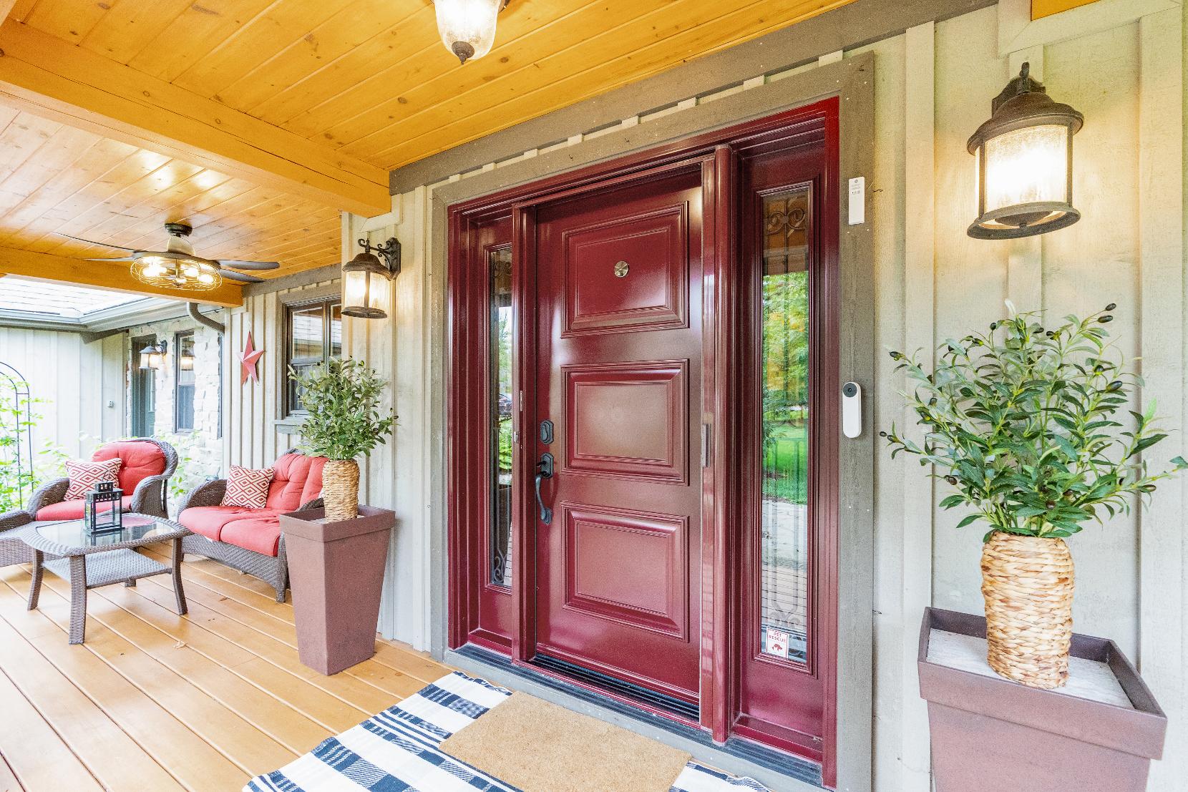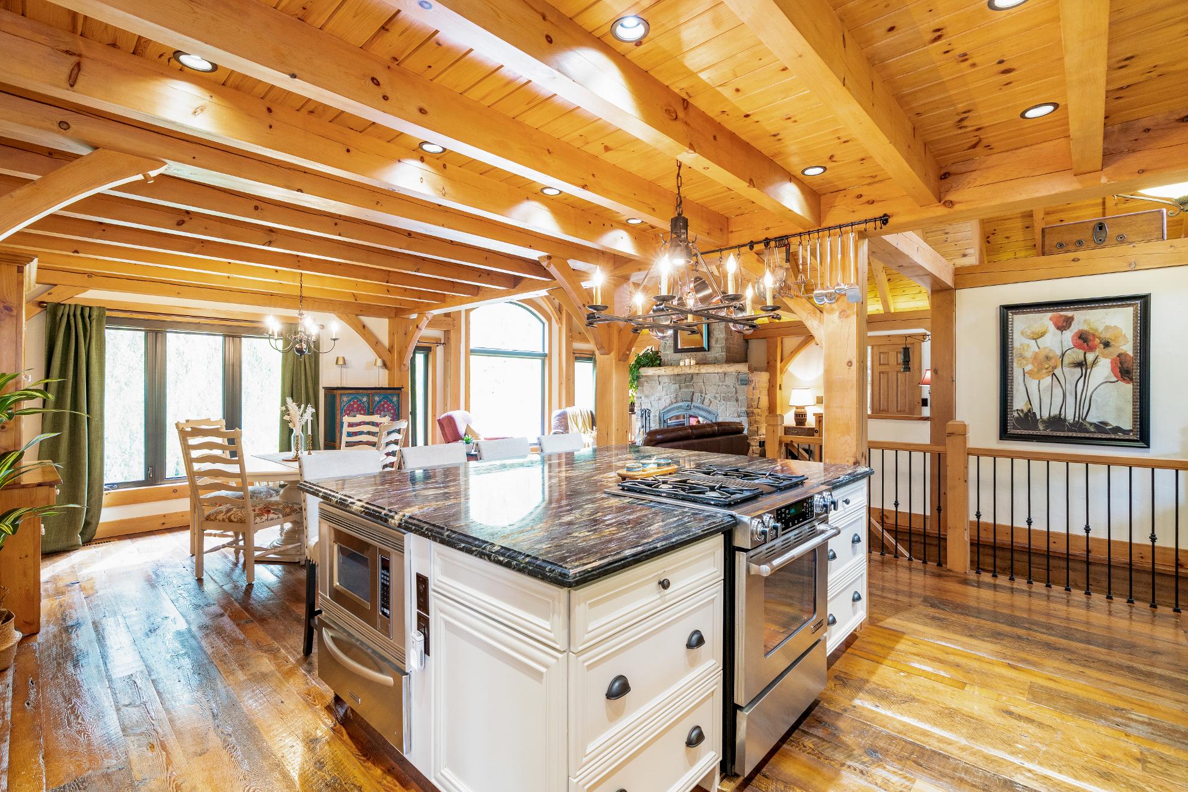


BEDROOMS: BATHROOMS: AREA:






BEDROOMS: BATHROOMS: AREA:


1 2 3 4 5
Step into a true architecturalmasterpiecewith thisTimberframe Normerica-designed home,where reclaimed 100 yearold hemlockfloors,soaring vaulted ceilings,exposed timberbeams,and grand windowsshowcasefinecraftsmanship at everyturn,mixing historyand artistryseamlesslyand offering a home that feelsboth timelessand extraordinary
Thechef-inspired kitchen isthe heart of the home,featuring granitecounters,a cast-iron farm sink,copperbacksplash,custom cabinetrywith a walk-in pantryfilled with light bya large window,high-end appliancesincluding a dual-fuelstove/convection oven,and an open-concept design flowing beautifullyinto the dining and living areas,where a wood-burning Napoleon fireplacewith granitestone surround and a pioneer-era barn beam mantle createa warm and inviting atmosphere
Everycornerof thishome hasbeen designed with careand functionalityin mind,withelevated thoughtfuldetailssuch asheated travertine flooring,a luxuriousspa-likeensuitewith clawfoot tub and rain shower,a laundrychute from the primarybedroom,custom built-insthroughout,a main levelpowder and mudroom conveniences,an oversized garagewith storage loft,a brand-newseptic system forpeaceof mind,and a partiallyabove-gradelower leveloffering a large familyroom with a tastefulbarwith a stone walland custom floating shelving,two bedrooms,a 5-piecebathroom,a laundryroom,a bonusroom,and an extra large cold cellarwith built-in shelving
Outdoorliving isequallyspectacular,with a covered front porch that feelslike it belongsin a storybook,a covered and screened backporch perfect for morning coffeeorevening wine,anexpansive patio perfect forentertaining,and a private hot tub oasisunderthe stars,mature trees,perennialgardens, and a fenced veggie garden add to the lifestyle,whiletwo custom powered studio shedsprovide creativespace forhobbiesorwork
Perfectlysituated on 1 3-acresof privacy,thispropertyoffersa peacefulretreat whilestillbeing close to LakeSimcoe,highwayaccess,and the RailTrailfor biking and walking,providing thebest of both worldsof quiet countryliving with convenient accessto recreation,nature,and amenities

YOU'LL LOVE Kitchen
11'10" x 11'6"
- Reclaimed hand hewn hemlockflooring
- Tongueand groovewood ceiling adorned timberframeexposed beamsand recessed lighting
- Custom cabinetrywith sliding out drawers
- Granite countertopscomplemented bya real copperbacksplash
- Sleekstainless-steelappliancesincluding a dualfuelstove/convection oven,a JennAir stove,and warming drawer
- PanelreadyKitchenAid dishwasher
- Largeisland featuring a gasstoveand breakfast barseating,idealforentertainment
orenjoying casualmeals
- Walk-in pantrywith ampleamountsof built-in storage and a charming window
- Cast iron farmhousesinkwith a high-end Delta faucet
- Pot and pan rackfordisplayand storage
- Under-the-sink minicentralvacuum with a retractable hose and floorattachment
- Pullout towelrackfordrying and organization
- Illuminated glassfront-cabinetsperfect for displaying dishware
- Custom wrought iron chandelier





14'3" x 11'10"
- Reclaimed hand hewn hemlockflooring
- Tongue and grooveceiling with timber frame exposed beams
- Large rear-facing windowframing viewsof the verdant backyard
- Spaciouslayout with room foran oversized dining table
- Open-concept connection to the kitchen and living room
- Upgraded light fixture
x 19'3" C
- Reclaimed hand hewn hemlockflooring
- Expansivewindowswith viewsof the lusciousbackyard
- Ceiling fan
- Vaulted tongue and grooveceiling with decorative timbertrusses
- Napoleon wood-burning fireplacewith a granite stonesurround sourced from Bracebridge and a originalpioneerera barn beam mantle
- Heated travertinetile flooring
- Sconcelighting
- Custom vanitywith a granite countertop and under-sinkstorage
- Pocket doorleading to the mudroom and located inclose proximityto the principal living spaces
- Sunlit window
- Tongueand groove ceiling foradded visualappeal





16'0" x 11'10"
- Reclaimed hand hewnhemlockflooring
- Added luxuryof recessed lighting and built-in speakers
- Elegant wallpaperfeature wall
- Laundrychuteforadded convenience
- Spaciousdressing room with built-in shelving and a bright window
- Expansivelayout with room fora king-sized bed
- Rear-facing windowflooding the space with naturallight
- Ensuiteprivilege
- Heated travertinetile flooring
- White-washed tongue and grooveceiling
- Recessed lighting
- Ceiling heat lamp to help youdryoff
- Custom antique vanitywith amplecounterspace
- Hansgrohefaucet
- Clawfoot tub with a floor-mounted faucet
- Upgraded toilet
- Glass-walled showerwith travertineflooring and a rainfallshowerhead
- Oversized windowcreating a luminoussetting





- Carpet flooring
- Recessed lighting
- Custom drybarwith built-in shelving and a double-drawerbuilt-in drinkfridge
- Threelarge windowsilluminating the space with bright sunlight
- Custom live edge wood shelving
- Ceiling fan
- Largefloorplan with room fora large sectionaland additionalfurniture
- Interlockvinyltile flooring
- Potentialto beutilized asa homeoffice,extra bedroom,ora desired hobbyspace
- Sizeable room with spaceforvarious gym equipment
- Orangeaccent wall
- Two extra largewallmounted mirrors




A Bedroom
13'1" x 10'11" B
- Carpet flooring
- Space fora queen-sized bed
- Ceiling fanwith a light
- Above-gradewindow welcoming in naturallight
- Neutralpaint tonewith a blue accent wall
11'9" x 11'6"
- Carpet flooring
- Nicelysized
- Dualpaint tone
- Above-grade windowfor bright light
- Closet forstorage and organization
- Ample spacefora doublebed
C Bathroom
5-piece D
- Ceramic tile flooring
- Dualsinkvanitywith a granite countertop and under-sinkorganization
- Combined bathtub and shower forthe best of both worlds
- Spaciousand functionallayout
- Accent wall
Room
20'9" x 13'5"
- Porcelain tile flooring
- Laundrysink
- Storage cabinetswith counterspace for laundryfolding
- Included washerand dryer
- Laundrychutefrom the primarybedroom





- Timberframe bungalowsettled on 1.3-acresand finished with a wood and stoneexterior
- Incredible curb appealhighlighted byhigh-end brown windows complete with windowcasements foreasycleaning
- Charming covered front porch for enjoying a morning coffee orsimply taking in the front yard views
- Oversized attached two-car garage with a loft complete with an electric hoist and lift to easily transport heavyitems,a work bench,and convenient insideentry into themudroom,providing room forvehicles,toys,and tools
- Drivewaywith parking forup to eight vehicles,a traileror, recreationalvehicles
- Added peace of mind of a brand newseptic bed (2021) a newpump forthe well(2024),and a new centralairconditionerinstalled in 2023
- Backyard retreat finished with a covered,screened-in cedarback deckwith a ceiling fan providing a dream escapeto sit and enjoytime outdoors
- Two custom-built studio/hobby shedsequipped with power,heated flooring,and pot lights,currently being used asa potterystudio
- Outdoorspeakers
- High-end imitation flagstone patio foran extended outdoor seating space
- Marquishot tub idealforsoaking underthe stars
- Securitycamera,an alarm system and a invisibledog fence for added security
- Smallwalking trailsto enjoy
- Lush lot completewith maturetrees forprivacy,a sizeable lawn space, beautifulperennialgardens,and fenced-in veggie gardento grow yourownfood
- Located ina quiet neighbourhood, down the road from Bayview MemorialPark,the shoresof Lake Simcoe,RailTrailforwalking and biking,and quickdrive to Highway11











Oro-Medonte isa rural jewel located less than an hour north of Toronto,between the citiesof Barrie and Orillia Recreational opportunitiesabound throughout the Township from the watersof Lake Simcoe on the south to the scenic hillsof the Oro-Moraine in the north. Oro-Medonte isan excellent four-season destination,whether you love to ski, boat, cycle, hike, visit secluded artisan studios, or enjoybreath-taking scenery, we offer something for everyone " ? Mayor HarryHughes,Township of Oro-Medonte
Population: 21,036
ELEMENTARY SCHOOLS
St. Monica's C.S.
Guthrie PS
SECONDARY SCHOOLS
St. Joseph's C.H.S
Eastview S.S.
FRENCH
ELEMENTARYSCHOOLS
Frère-André
INDEPENDENT
ELEMENTARYSCHOOLS
Sevenoaks Academy


Scan here for more info


HORSESHOESKI RESORT, 1101 Horseshoe Valley Rd W
MOUNT STLOUISMOONSTONE, 24 Mt St Louis Rd W.
PARK PLACE, 100 Mapleview Dr. E

COPELAND FOREST, Ingram Rd
HARDWOOD SKI AND BIKE, 402 Old Barrie Rd W


BAYVIEW MEMORIAL PARK, 687 Lakeshore Rd E.

SUNSET BARRIEDRIVE-IN THEATRE, 134 4 Line S
CHAPPELL FARMS, 617 Penetanguishene Rd
HORSESHOERESORT, 1101 Horseshoe Valley Rd W SETTLER'SGHOST GOLFCLUB, 3421 1 Line N.

Professional, Loving, Local Realtors®
Your Realtor®goesfull out for you®

Your home sellsfaster and for more with our proven system.

We guarantee your best real estate experience or you can cancel your agreement with usat no cost to you
Your propertywill be expertly marketed and strategically priced bya professional, loving,local FarisTeam Realtor®to achieve the highest possible value for you.
We are one of Canada's premier Real Estate teams and stand stronglybehind our slogan, full out for you®.You will have an entire team working to deliver the best resultsfor you!

When you work with Faris Team, you become a client for life We love to celebrate with you byhosting manyfun client eventsand special giveaways.


A significant part of Faris Team's mission is to go full out®for community, where every member of our team is committed to giving back In fact, $100 from each purchase or sale goes directly to the following local charity partners:
Alliston
Stevenson Memorial Hospital
Barrie
Barrie Food Bank
Collingwood
Collingwood General & Marine Hospital
Midland
Georgian Bay General Hospital
Foundation
Newmarket
Newmarket Food Pantry
Orillia
The Lighthouse Community Services & Supportive Housing

#1 Team in Simcoe County Unit and Volume Sales 2015-Present
#1 Team on Barrie and District Association of Realtors Board (BDAR) Unit and Volume Sales 2015-Present
#1 Team on Toronto Regional Real Estate Board (TRREB) Unit Sales 2015-Present
#1 Team on Information Technology Systems Ontario (ITSO) Member Boards Unit and Volume Sales 2015-Present
#1 Team in Canada within Royal LePage Unit and Volume Sales 2015-2019
