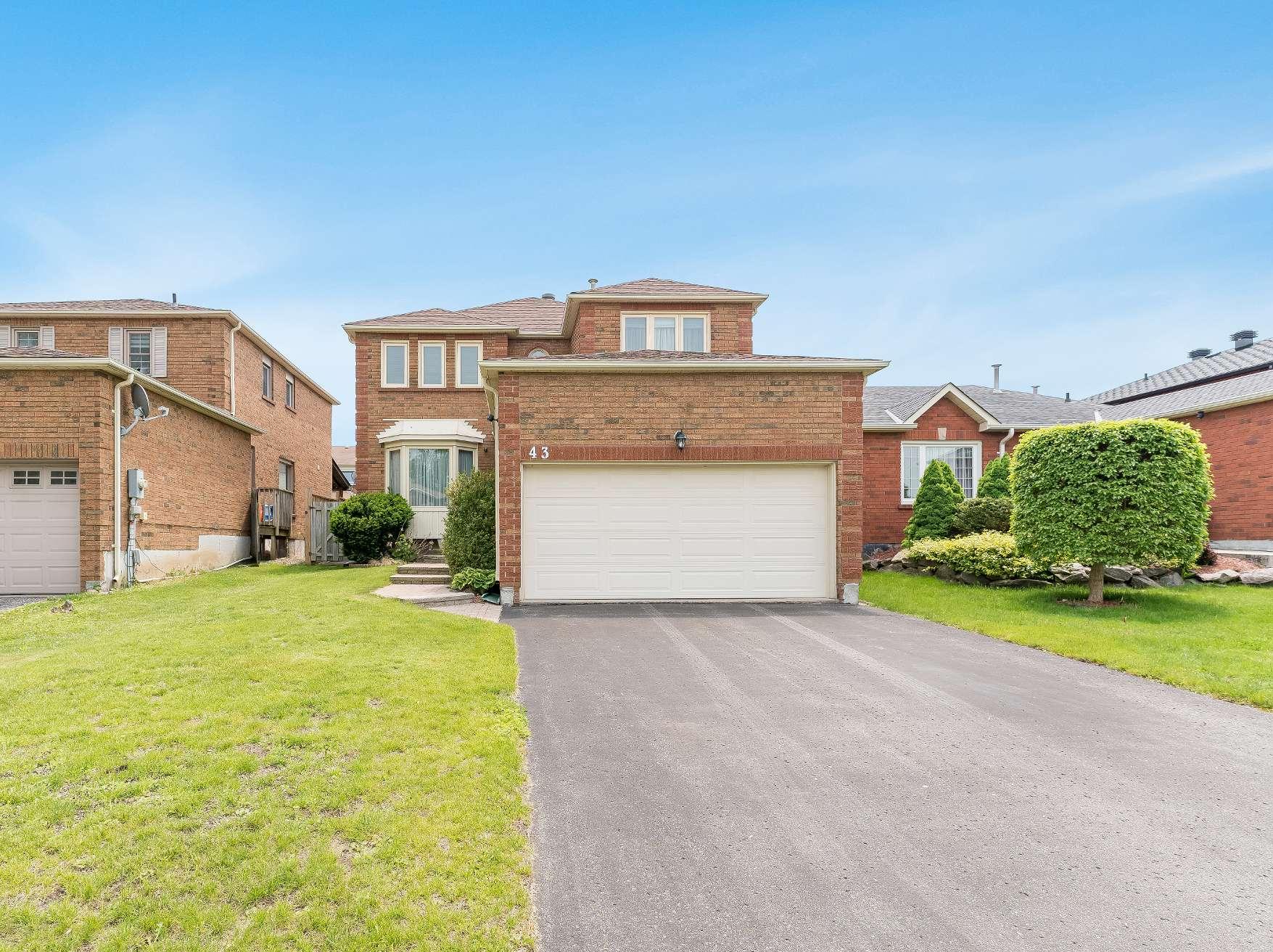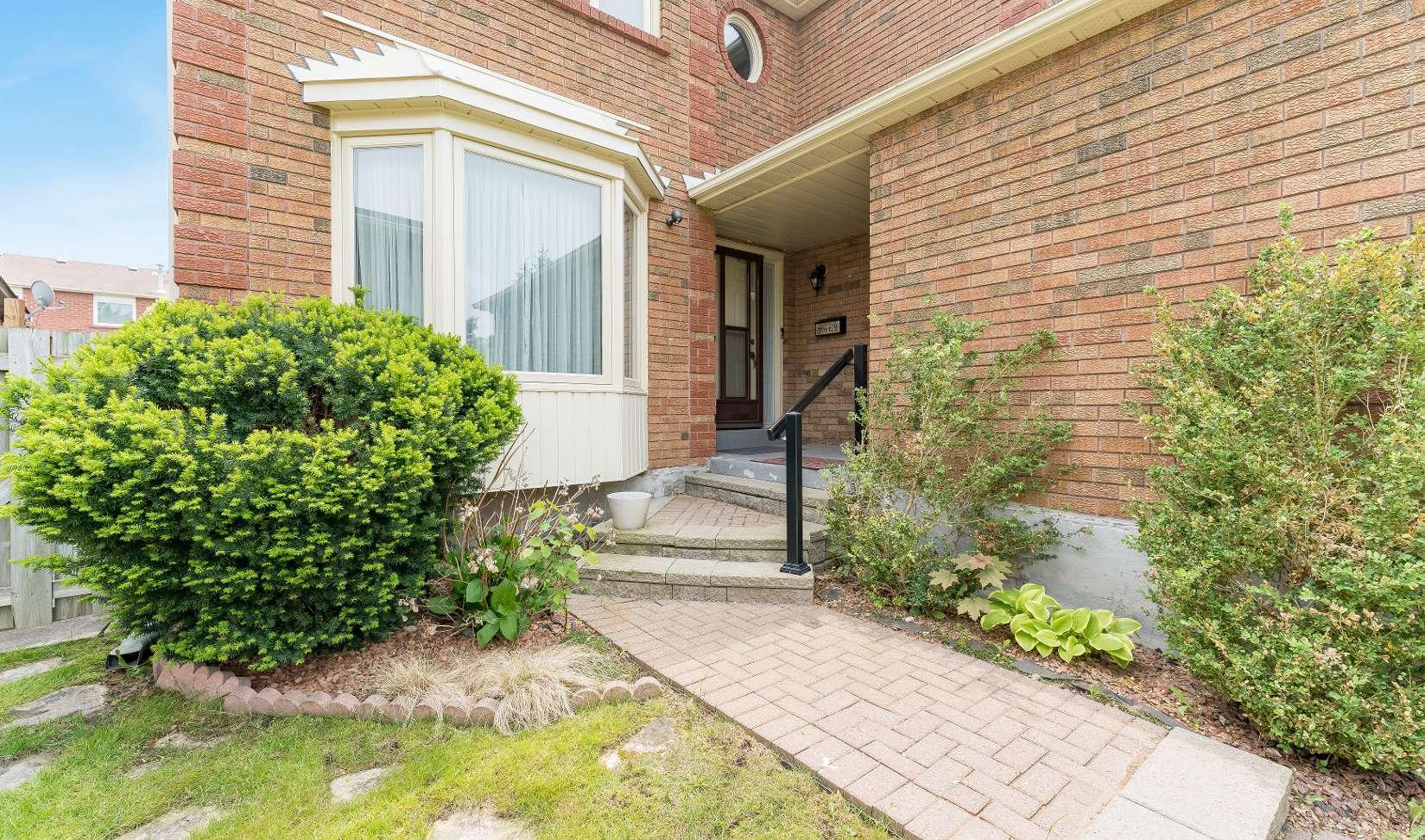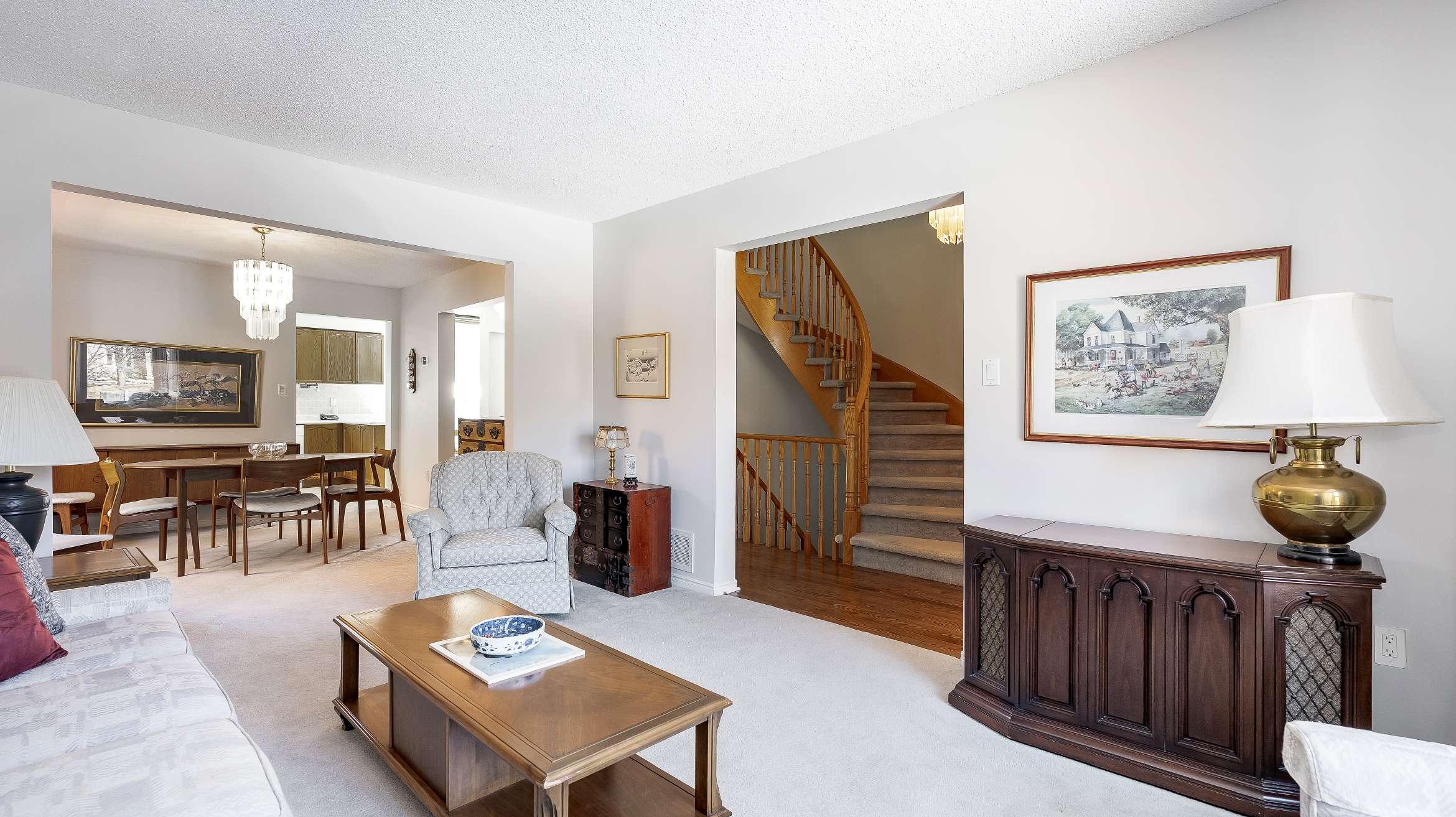












1
2
Two-storeydetached homelocated in a sought-after,family-friendlyneighbourhood, presenting plentyof room with fourbedrooms,including a primarybedroom with an ensuitebathroom
Main levelproviding a well-thought-out layout with a sunken familyroom,a combined living and dining area,and a largeeat-in kitchen with a walkout to the backyard,featuring a newerdeckidealforhosting summerbarbequesoroutdoorrelaxation
3
4
Partiallyfinished basement presenting a blankcanvas,offering plentyof potentialfor additionalliving space,whetherforextra bedroomsto accommodate a largefamily,a recreationroom,ora home office
Recent updatesincluding the furnace,airconditioner,roof,and a selectionof windows, help provideadded comfort and confidence forthe next homeowner
5
Primelocation providing easyaccessto schools,shopping,dining,public transportation, and Highway400,making it an excellent opportunityforfamiliesoranyone looking to settle into a desirable community

Eat- in Kitchen
22'10" x 10'1"
- Ceramic tile flooring
- Amplebuilt-in cabinetry
- Dualstainless-steelsinkwith an above-sinkwindow
- Tiled Backsplash
- Included appliances
- Largewindowcreating a sunlit setting
- Space fora dining table idealfor casualmeals
- Sliding glass-doorwalkout leading to the newerdeck




A Dining/ Living Room
29'5" x 11'3" B
- Carpet flooring
- Placed stepsfrom the kitchen allowing for effortlessentertaining
- Two windowsflooding the space with naturallighting
- Plentyof spacefordifferent furniture placements
Family Room
17'5" x 13'11"
- Hardwood flooring
- Sunken room
- Varietyof windowsfilling the space with naturallighting
- Wood-burning fireplace adored with a whitemantlefor added warmth
- Sconcelighting
C Bathroom
2-piece D
- Ceramic tile flooring
- Well-placed forguest usage
- Vanitywith convenient storage below
- Neutralfinishes
Laundry Room 9'3" x 8'3"
- Vinylflooring
- Centrallylocated
- Built-in cabinetry
- Laundrysink
- Included newwasherand dryer
- Inside entryfrom the garage
- Window





- Carpet flooring
- Incrediblysized with space fora king-sized bed and a sitting area
- Walk-in closet
- Bright bedside window
- Ensuiteprivilege
- Ceramic tile flooring
- Walk-in shower
- Step-up soakertub enclosed in a neutral tilesurround
- Vanitywith an extended countertop
- Two large windows
- Light paint tone




A Bedroom
18'1" x 16'6" B
- Carpet flooring
- Generouslysized with space for a queen-sized bed
- Bedside windowallowing ample naturallight to spillin
- Closet withsliding doors
14'10" x 12'0"
- Carpet flooring
- Nicelysized
- Luminousbedside window
- Closet with sliding doors
- Excellent space forhosting overnight guests
11'4" x 10'0" C
- Carpet flooring
- Sizeable layout
- Three windows
- Closet with sliding doors
- Currentlybeing optimized asa efficient homeoffice
Bathroom 4-piece
- Vinylflooring
- Combined bathtub and shower set within a crisp white tiled surround
- Oversized vanitywith plentyof under-counterstorage
- Window A





- South-facing 2-storeyhome presenting a solid brickexterior
- Attached garage with convenient insideentryalongside a double wide drivewaywith parking for fourvehicles
- Reshingled roof (2020)
- Peaceof mind offered byan updated furnace (2023) and central airconditioner(2022)
- Fullyfenced backyard boasting a newdeckand paved patio,perfect forenjoying timeoutsideint he warmermonths
- Walking distance to schoolsand parks,including HanmerParkand Livingstone Park
- Centrallylocated within east reach of localamenitiesand Highway 400 access







"The Cityof Barrie continuesto be a prosperous City, with smart growth, economic opportunities and exceptional qualityof life With an expanded public waterfront,residentsand visitorsenjoy Barrie?sbreathtaking views, walking trails, parks and playgrounds, marina and manyspecial eventsand festivals.Experience our historic downtown core with itsshops, restaurants,rich history, and the centre of our vibrant artsand culture cornerstones.The Cityof Barrie isa four-season destination offering year round entertainment, recreation and lifestyle; we welcome you to our City." ? Mayor Jeff Lehman
ELEMENTARY SCHOOLS
St Marguerite d'Youville C S
West Bayfield P.S.
SECONDARY SCHOOLS
St Joseph's C H S
Barrie North C I
FRENCH
ELEMENTARYSCHOOLS
Frère André
INDEPENDENT
ELEMENTARYSCHOOLS
Riverdale Christian Academy



Centennial Beach, 65 Lakeshore Dr
Johnson's Beach, 2 Johnson St

Georgian Mall, 509 Bayfield St, N





Professional, Loving, Local Realtors®
Your Realtor®goesfull out for you®

Your home sellsfaster and for more with our proven system.

We guarantee your best real estate experience or you can cancel your agreement with usat no cost to you
Your propertywill be expertly marketed and strategically priced bya professional, loving,local FarisTeam Realtor®to achieve the highest possible value for you.
We are one of Canada's premier Real Estate teams and stand stronglybehind our slogan, full out for you®.You will have an entire team working to deliver the best resultsfor you!

When you work with Faris Team, you become a client for life We love to celebrate with you byhosting manyfun client eventsand special giveaways.


A significant part of Faris Team's mission is to go full out®for community, where every member of our team is committed to giving back In fact, $100 from each purchase or sale goes directly to the following local charity partners:
Alliston
Stevenson Memorial Hospital
Barrie
Barrie Food Bank
Collingwood
Collingwood General & Marine Hospital
Midland
Georgian Bay General Hospital
Foundation
Newmarket
Newmarket Food Pantry
Orillia
The Lighthouse Community Services & Supportive Housing

#1 Team in Simcoe County Unit and Volume Sales 2015-Present
#1 Team on Barrie and District Association of Realtors Board (BDAR) Unit and Volume Sales 2015-Present
#1 Team on Toronto Regional Real Estate Board (TRREB) Unit Sales 2015-Present
#1 Team on Information Technology Systems Ontario (ITSO) Member Boards Unit and Volume Sales 2015-Present
#1 Team in Canada within Royal LePage Unit and Volume Sales 2015-2019
