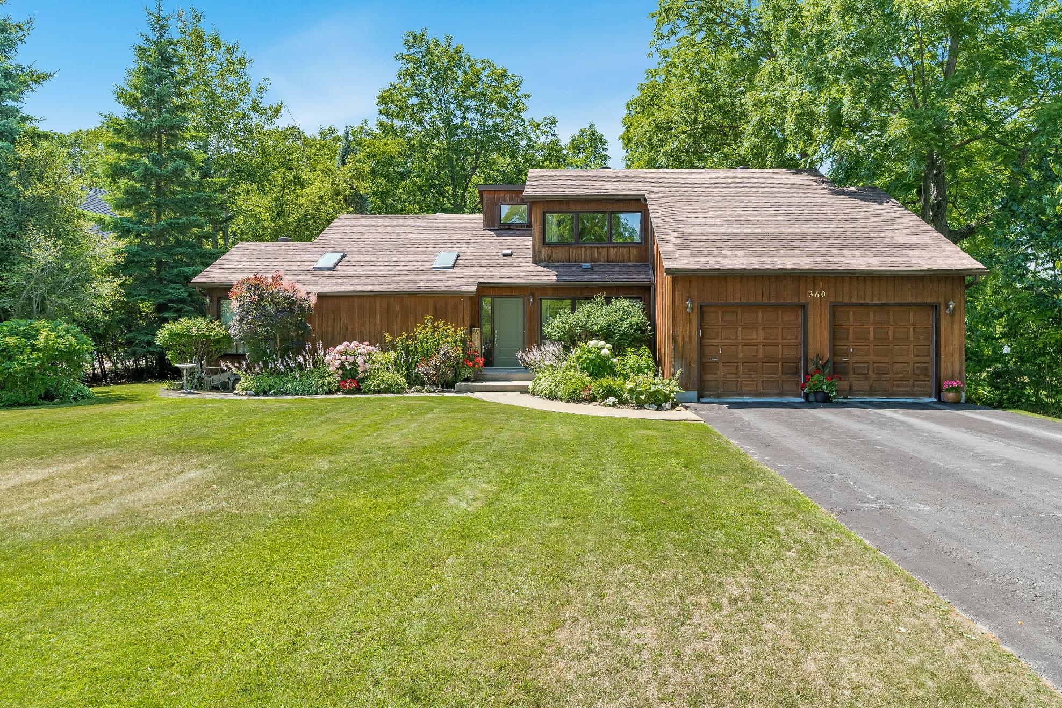
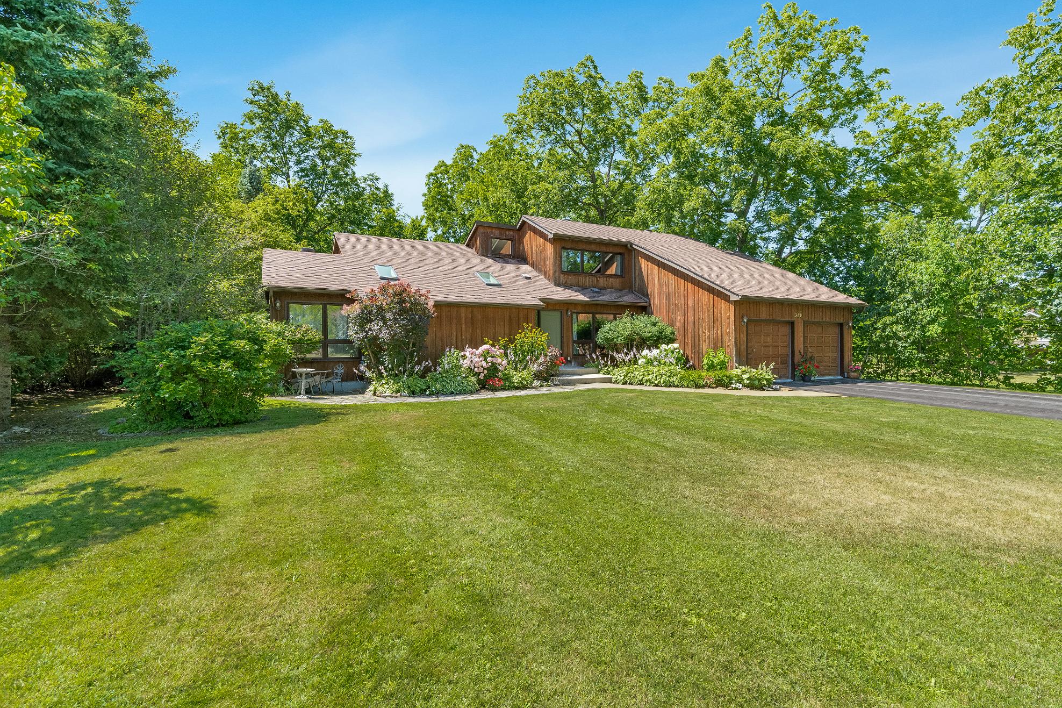
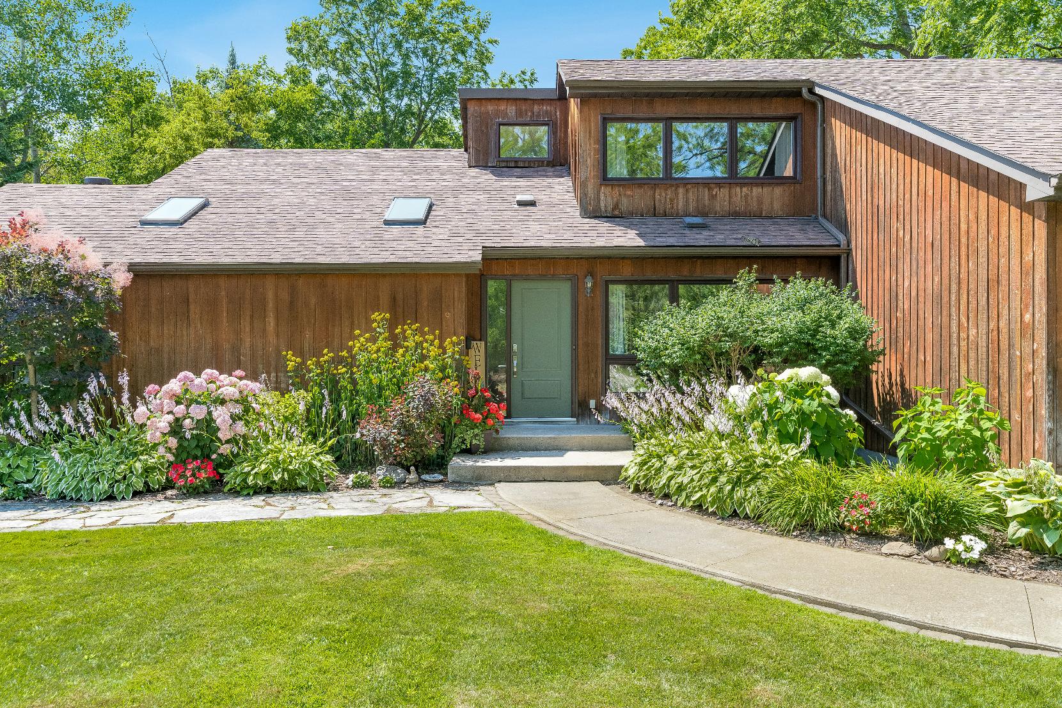
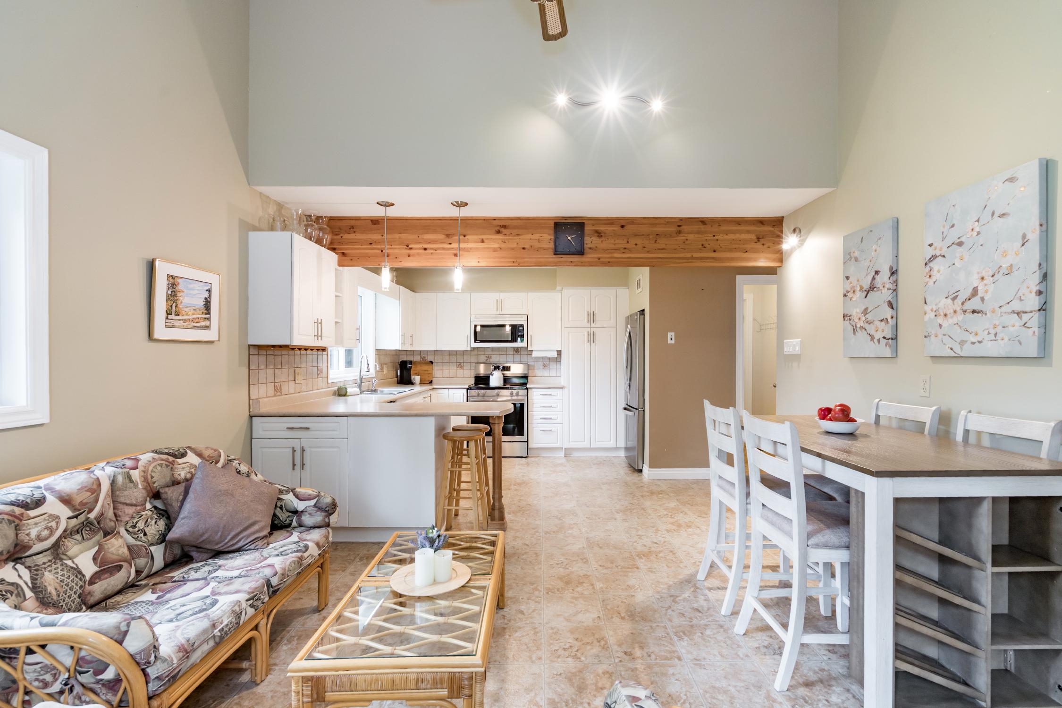
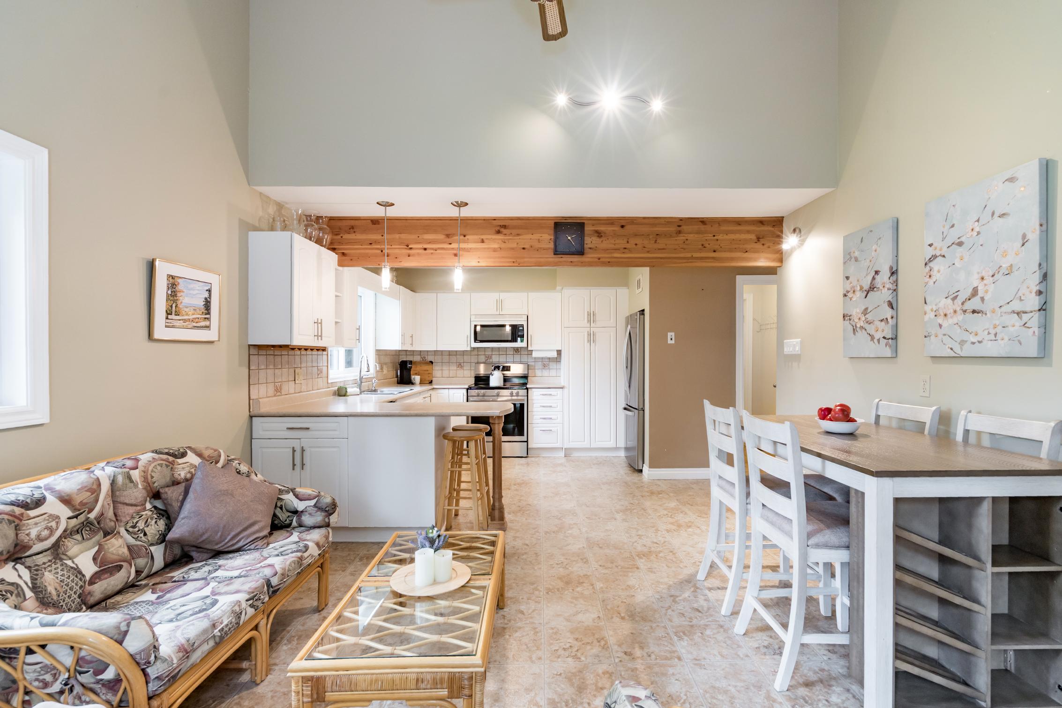






1 2 3 4 5
Nestled inone of Barrie?smost desirablelakeside communities,just stepsfrom Kempenfelt Bay, perfect forenjoying boating,fishing,swimming,and more,plusa short walkto Tyndale Beach and Brentwood Marina,lakeside living at itsfinest
Situated on nearly0.7 acres,backing onto LoversCreekand beside Sheppard Park,thebackyard is a privateoasis,discoverthemulti-leveldeckperfect forentertaining,lush landscaping,a screened-in gazebo at the backof the property,and mature trees
The home?sflexible floorplan isidealforgrowing families,multi-generationalliving,ordownsizers, with a spaciousmain levelprimarysuite,vaulted ceilings,open living spaces,and largeprincipal roomsthroughout,the layout adaptsto yourlifestylewith ease
Rich hardwood flooring,vaulted ceilings,a Kozygasfireplace,skylights,custom wood beam accents,and largewindowswith viewsof nature add warmth and characterthroughout,alongside multiplewalkoutsand a cozy3-season sunroom seamlesslyconnect indoorand outdoorliving
The home?sstatelypresenceisenhanced byitssetback from the road,offering a sense of privacy and grandeurfrom themoment youarrive,whilethe large paved drivewayprovidesgenerousspace formultiplevehicles,recreationaltoys,oreven a boat,idealforboth everydayliving and hosting

- Vinylflooring
- Amplecrisp whitecabinetry
- Tiled backsplash
- Dualsinkwith an over-the-sinkwindow
- Wood beam accent
- Newstainless-steelappliances
- Peninsula with breakfast barseating
- Vinylflooring
- Vaulted ceiling with a ceiling fan
- Wealth of space to comfortablyfit a large dining table
- Luminouswindow
- Sliding glass-doorwalkout leading to thedeck





x 11'11"
- Hardwood flooring
- Open-concept design
- Oversized triplewindowflooding the space in diffused naturallight
- Space to fit a harvest table,perfect for hosting specialoccasions
x 15'7"
- Hardwood flooring
- Vaulted ceiling with a ceiling fan
- Gasfireplaceforcozywinterevenings
- Expansivewindowcapturing viewsof the backyard
- Light paint tone
x 7'5"
- 3-season
- Located off the primarybedroom
- Intimatesetting forenjoying a morning coffee
- Multiplesliding glass-doorwalkoutsleading to the backyard





18'5" x 13'0" B
- Hardwood flooring
- Generouslysized with space for a king-sized bed
- Skylight foradded naturallight
- Two closetswith dual bi-fold doors
- Bedside window
- Ensuite privilege
- Sliding glass-doorwalkout leading to the 3-season sunroom
4-piece
- Hardwood flooring
- Granite-topped dualsinkvanity
- Skylight flooding the space in warm sunlight
- Walk-in showerfinished with a sliding glass-door
- Light paint tone
C Bedroom
15'9" x 11'2" D
- Hardwood flooring
- Nicelysized
- Dualdoorcloset
- Largewindowoverlooking the backyard
- Currentlyused asan office space
- Neutralpaint tone to match any decorstyle
Bathroom
2-piece
- Vinylflooring
- Single sinkvanitywith helpfulstorage
- Accessto the laundryarea with overhead storage
- Neutralfinishes





- Hardwood flooring
- Spaciouslayout
- Two closetswith dualbi-fold doors
- Light neutralpaint tone
- Bedside windowcreating a luminousatmosphere
- Hardwood flooring
- Sizeable layout
- Expansivebedside windowoverlooking the property
- Walk-in closet
- Accessto the Juliettebalconyoverlooking the living room
- Vinylflooring
- Sleekall-white vanitywith storage below
- Combined bathtub and showerenclosed in a tiled surround
- Neutralfinishes



- Painted concrete flooring
- Expansivelayout with the potentialto utilize asa home theatre,workout area,oran entertainment zone
- Carpet flooring
- Well-sized layout
- Bright window
- Perfect forovernight guestsorextended familymembers A Recreation Room 25'4" x 14'8"
- Well-sized windows
- Awaiting yourfinishing touches




- Stunning 2-storeyhome complete with an all-wood exterior
- Attached two-cargarage with easy insideentryinto the home
- Double-widedrivewaysuitable for sixvehiclesorspace fora boat with Brentwood Marina located just up the street
- Severalupdatesincluding a newer front door,reshingled roof, triple-pane windows,a newer furnace,and backdeck
- Venture outsideto a serene backyard surrounded by greenspace,perennialgardens,and maturetrees
- Multi-leveldeckperfect forrelaxing orentertaining during the warmermonths
- Appreciate a screened-in gazebo and the benefit of backing onto Lover'sCreek
- Situated on 0.7-acresin the coveted Tollendalneighbourhood resting
next to Sheppard Parkand flanked bytowering treesforadded privacy
- Added peaceof mind of a nine zoneirrigation system fed bythe drilled wellto keep the water costsdown
- Within walking distance to Lake Simcoewhereyoucan enjoywater sports,paddleboarding,kayaking, fishing,icefishing, and snowmobiling













"The Cityof Barrie continuesto be a prosperous City, with smart growth, economic opportunities and exceptional qualityof life With an expanded public waterfront,residentsand visitorsenjoy Barrie?sbreathtaking views, walking trails, parks and playgrounds, marina and manyspecial eventsand festivals.Experience our historic downtown core with itsshops, restaurants,rich history, and the centre of our vibrant artsand culture cornerstones.The Cityof Barrie isa four-season destination offering year round entertainment, recreation and lifestyle; we welcome you to our City." ? Mayor Jeff Lehman
ELEMENTARY SCHOOLS
St. John Paul II C.S.
Algonquin Ridge ES
SECONDARY SCHOOLS
St. Peter's C.S.S.
Innisdale S.S.
FRENCH
ELEMENTARYSCHOOLS
La Source
INDEPENDENT
ELEMENTARYSCHOOLS
Timothy Christian School

Centennial Beach, 65 Lakeshore Dr
Tollendale Beach, 45 Tynhead Rd

Park Place, 100 Mapleview Dr E

Ardagh Bluffs Trail, 169 Cumming Dr.
Centennial Park, 98 Lakeshore Dr


Galaxy Cinemas, 72 Commerce Park Dr

XPlay Amusements, 30 N Village Way



Professional, Loving, Local Realtors®
Your Realtor®goesfull out for you®

Your home sellsfaster and for more with our proven system.

We guarantee your best real estate experience or you can cancel your agreement with usat no cost to you
Your propertywill be expertly marketed and strategically priced bya professional, loving,local FarisTeam Realtor®to achieve the highest possible value for you.
We are one of Canada's premier Real Estate teams and stand stronglybehind our slogan, full out for you®.You will have an entire team working to deliver the best resultsfor you!

When you work with Faris Team, you become a client for life We love to celebrate with you byhosting manyfun client eventsand special giveaways.


A significant part of Faris Team's mission is to go full out®for community, where every member of our team is committed to giving back In fact, $100 from each purchase or sale goes directly to the following local charity partners:
Alliston
Stevenson Memorial Hospital
Barrie
Barrie Food Bank
Collingwood
Collingwood General & Marine Hospital
Midland
Georgian Bay General Hospital
Foundation
Newmarket
Newmarket Food Pantry
Orillia
The Lighthouse Community Services & Supportive Housing

#1 Team in Simcoe County Unit and Volume Sales 2015-Present
#1 Team on Barrie and District Association of Realtors Board (BDAR) Unit and Volume Sales 2015-Present
#1 Team on Toronto Regional Real Estate Board (TRREB) Unit Sales 2015-Present
#1 Team on Information Technology Systems Ontario (ITSO) Member Boards Unit and Volume Sales 2015-Present
#1 Team in Canada within Royal LePage Unit and Volume Sales 2015-2019
