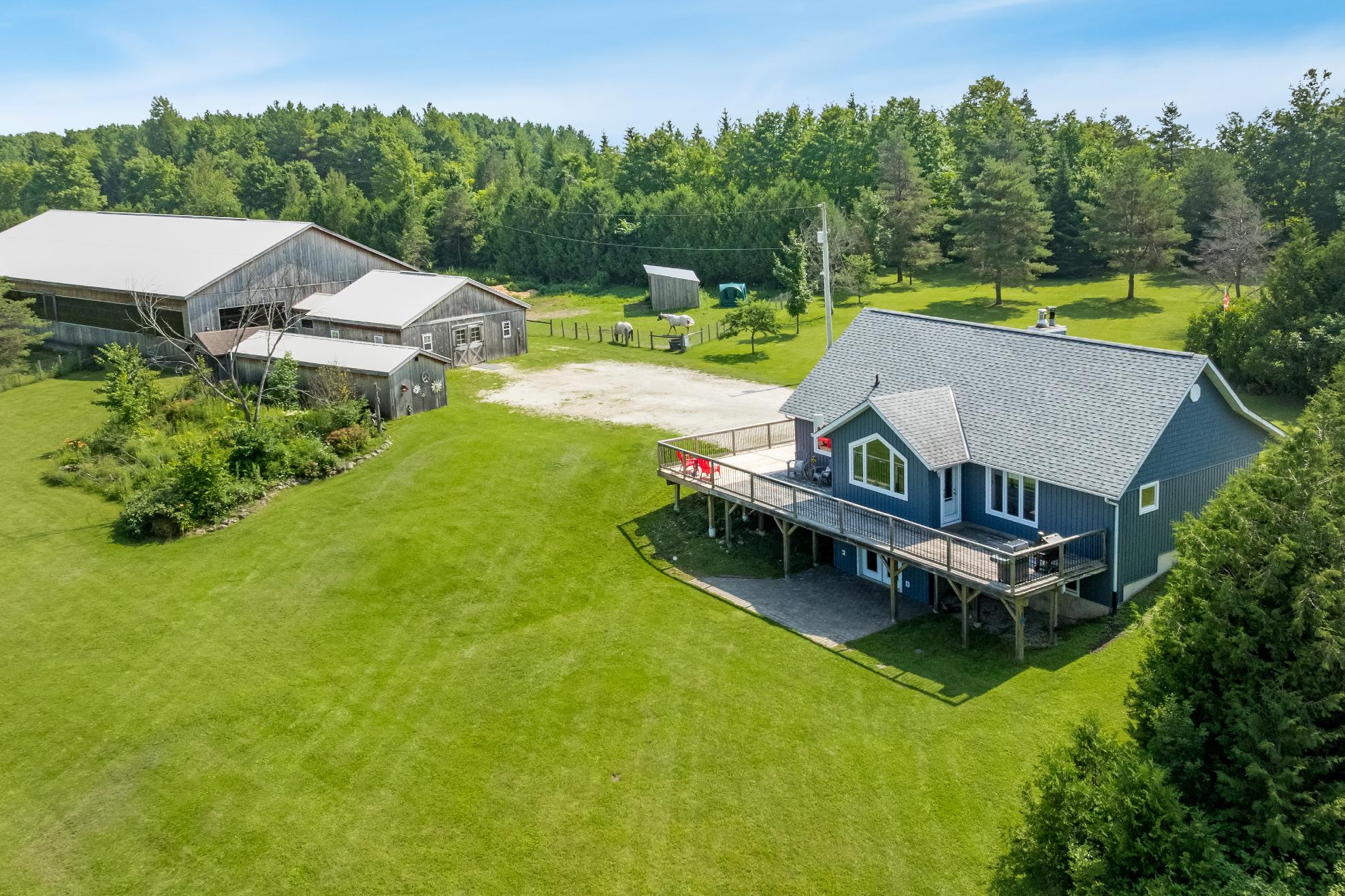
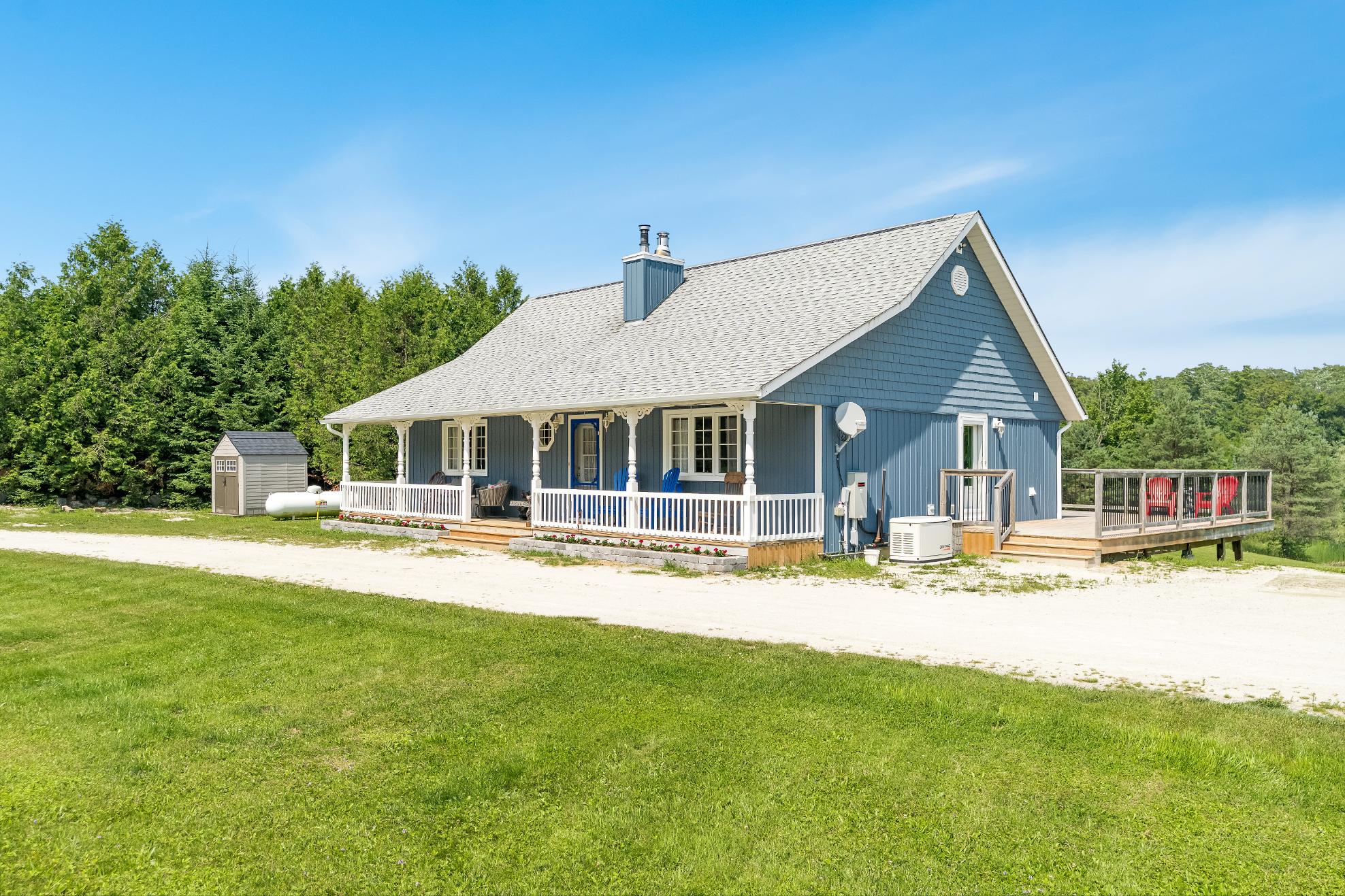

BEDROOMS: BATHROOMS: AREA:
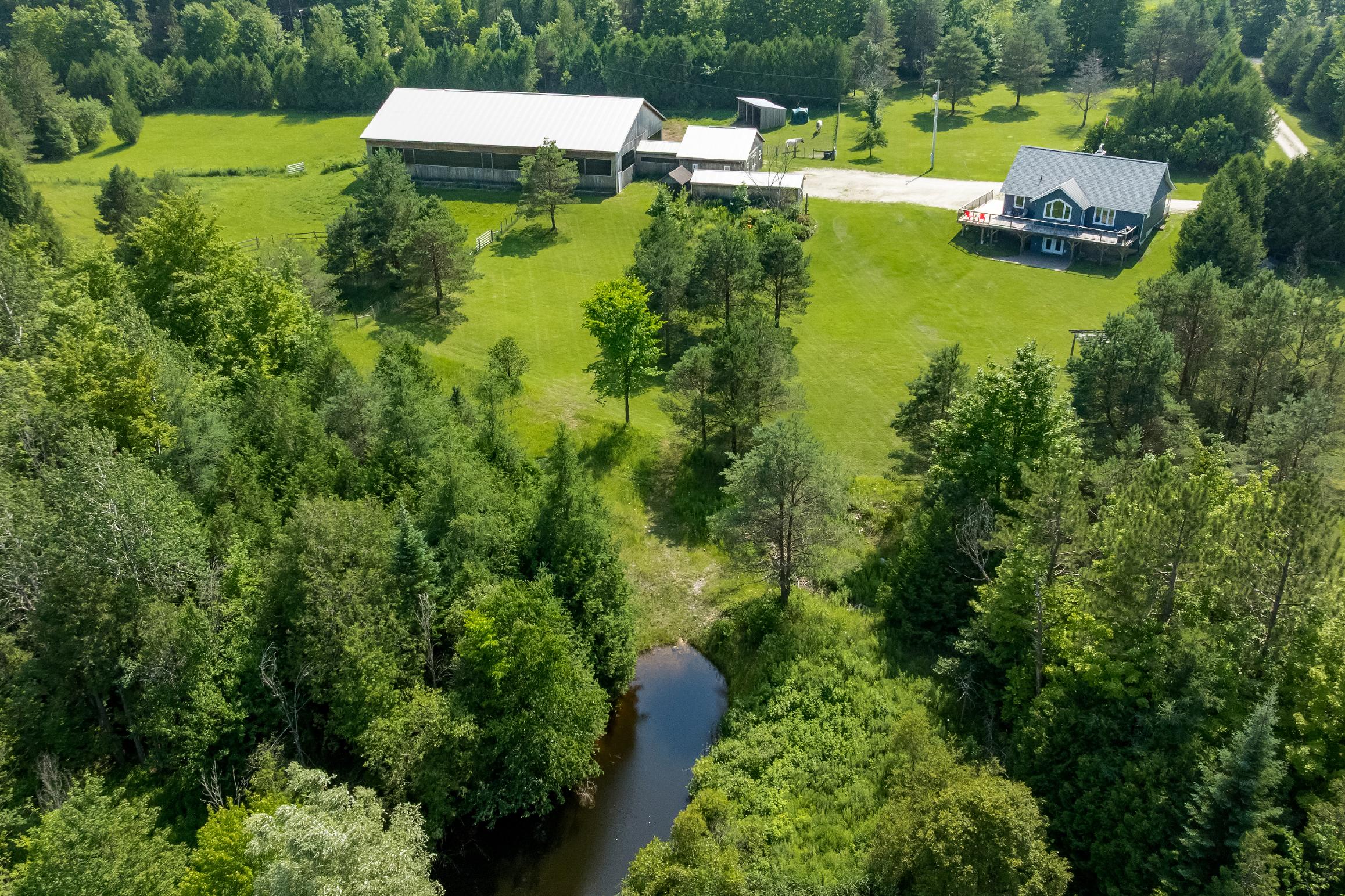





BEDROOMS: BATHROOMS: AREA:


1
2
Set on 21 2 scenic acres,thispropertyisa horseenthusiast?sdream,featuring fourlarge paddocks,a roundpen,and a 60?x100?built byDenco indoorriding arena (2018) connected to a well-kept three-stallbarn and tackroom (2016)
Surrounded bymatureforest forprivacy,enjoypeacefulviews,a spring-fed pond,and relaxing morningson the wraparound deckorcovered front porch
3
4
The fourbedroom raised bungalowoffersa tastefullyupdated kitchen with quartz countertops,a spaciousisland,vaulted ceilings,stainless-steelappliances,and large newly updated windowsthat fillthehome with naturallight
The primarybedroom featuresa stylish ensuitewith a walk-in showerand double vanity,while the basement includescozyliving space and a walkout to thebackyard,plusadded peace of mind from a recentlyinstalled Generac generatorand newerwindowsand doors
5
Convenientlylocated nearHighway10 and just minutesfrom Markdale,with accessto local shops,cafés,skiing,golf,and beautifulrecreationaltrails
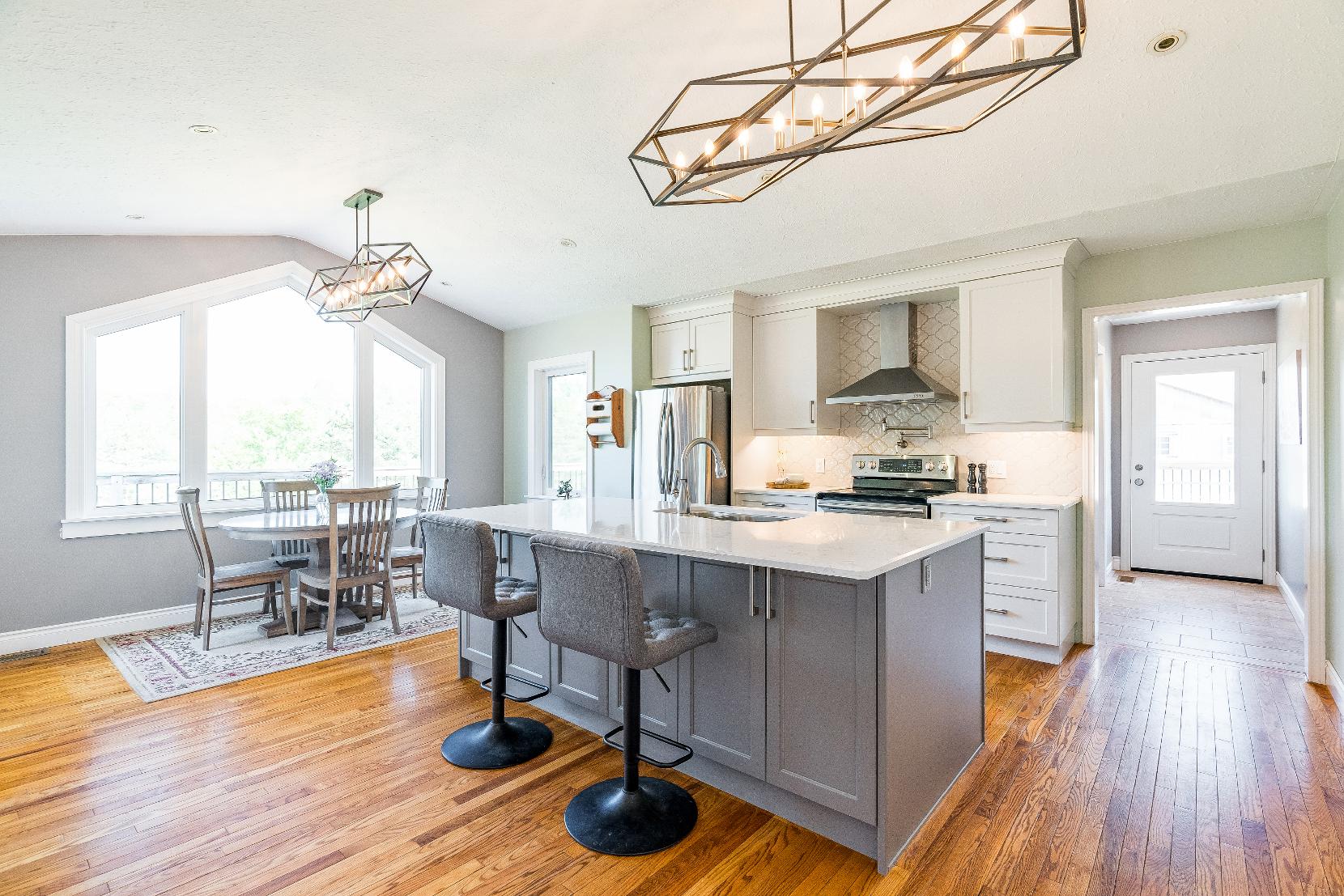
- Hardwood flooring
- Recessed lighting
- Modern whitecabinetrywith a crown moulding detailand undermount lighting
- Quartzcountertopscomplemented bya stylish backsplash
- Centre island with breakfast barseating
- Stainless-steelappliances
- Gardendoorwalkout leading to the deck
- Hardwood flooring
- Recessed lighting
- West-facing windowcreating a bright and airyambiance
- Light yellowpaint hue
- Largelayout with plentyof space fordifferent furnitureconfigurations
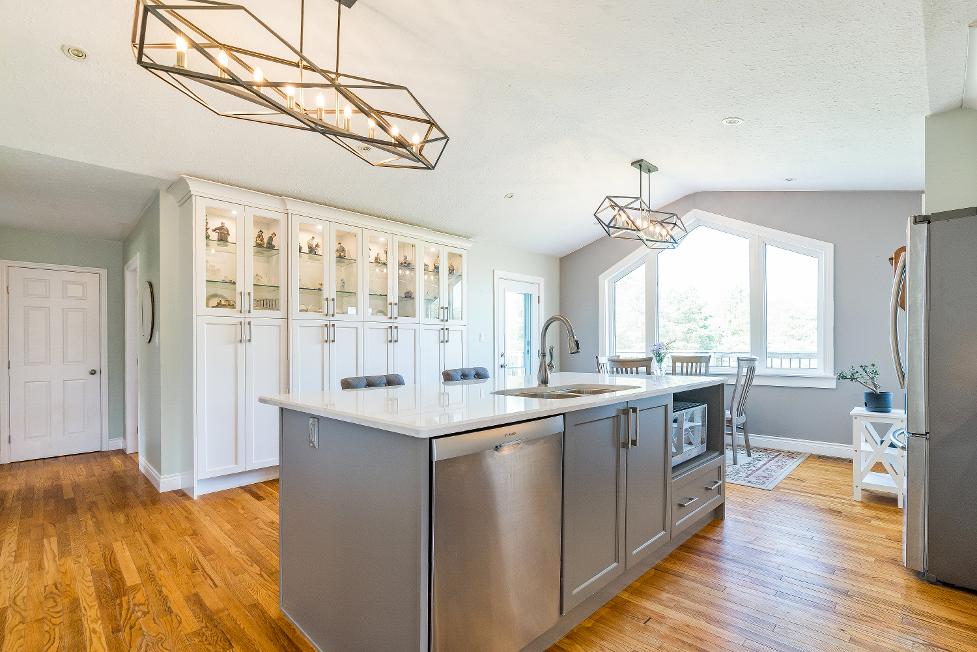


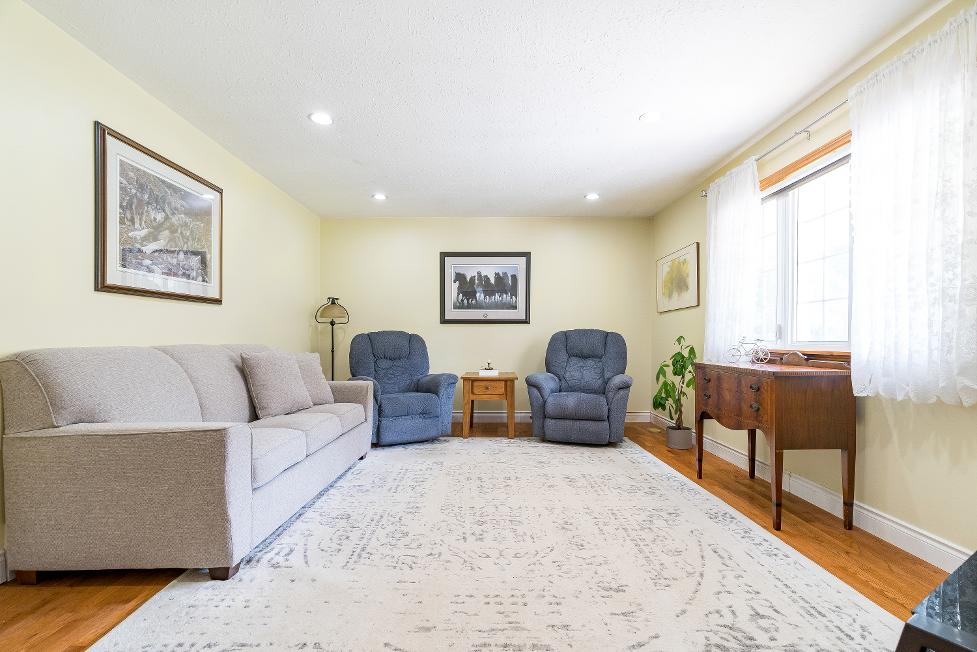
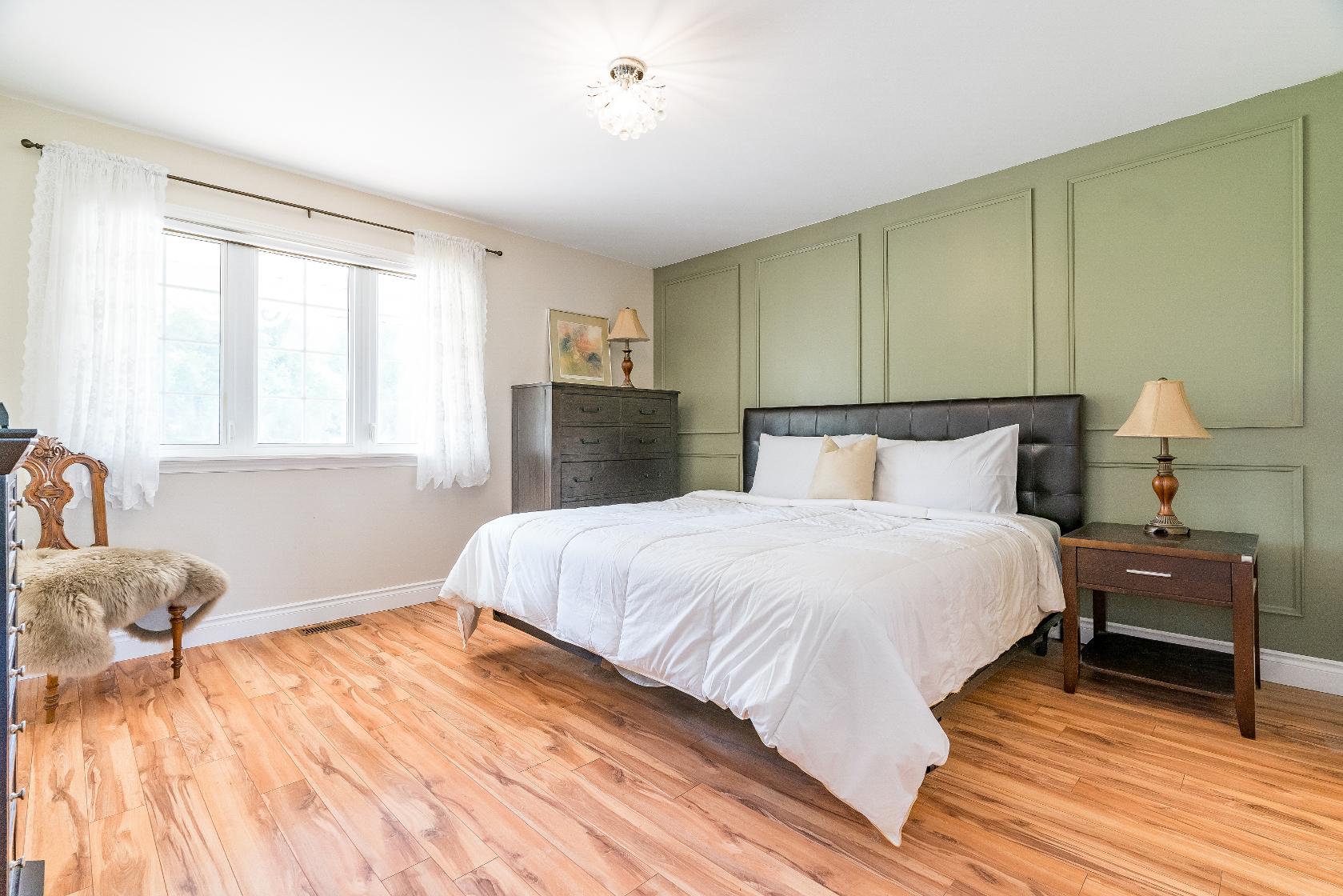
13'0" x 12'11"
- Laminate flooring
- Beautifulsagegreen feature wall
- Two closetswith sliding doors
- Luminousbedside windows
- Ensuite privilege
4-piece
- Tile flooring
- Beautifullyupdated
- Recessed lighting
- Dualsinkvanitywith ample storagebelow
- Walk-in showerwith a glassdivide.a built-in niche,and a rainfall showerhead 9'9" x 9'6"
- Hardwood flooring
- Flexibleliving space currentlyused asan office space
- Recessed lighting
- Neutralpaint tone
- Oversized windowwith backyard views
2-piece
- Ceramic tile flooring
- Located off the laundryroom
- Barn doorentry
- Sleekvanitywith helpful drawersfor storing toiletries
- Large window
8'11" x 6'0"
- Ceramic tile flooring
- Overhead storage cabinets
- Laundrytub with a blackfaucet
- Garden doorwalkout leading to the deck
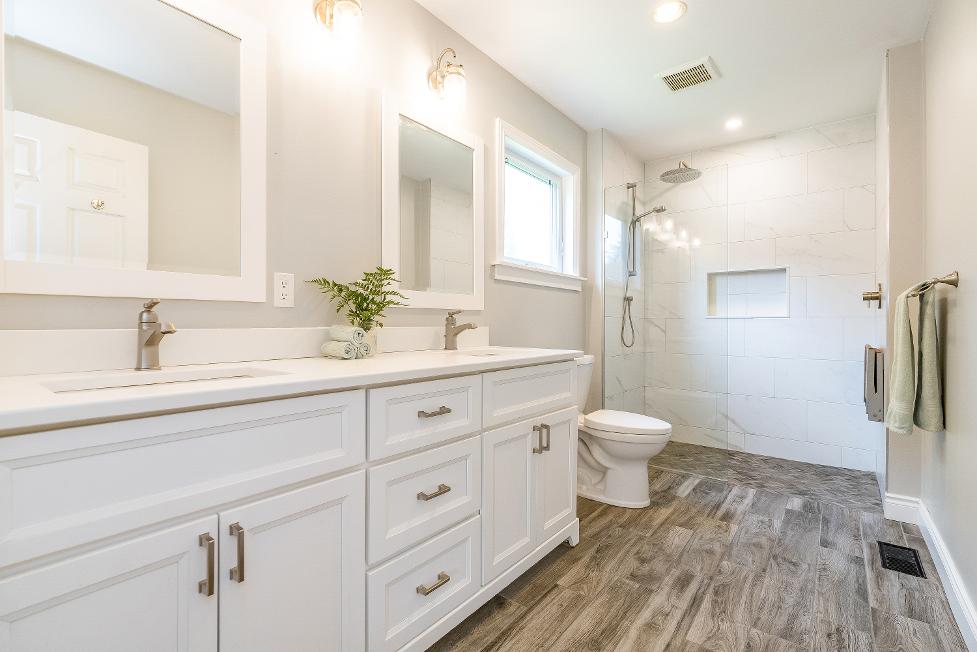
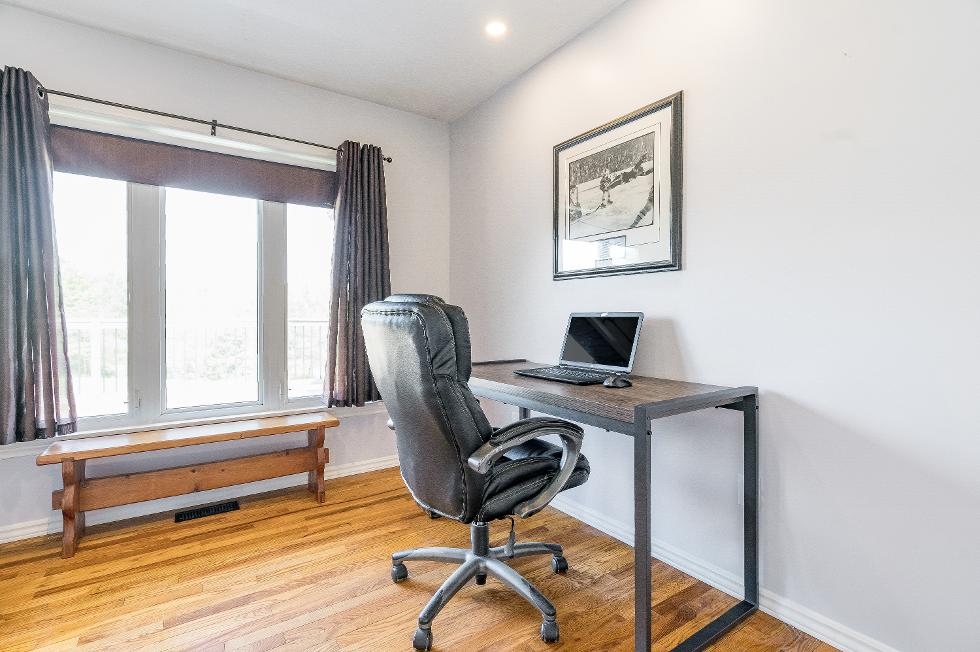

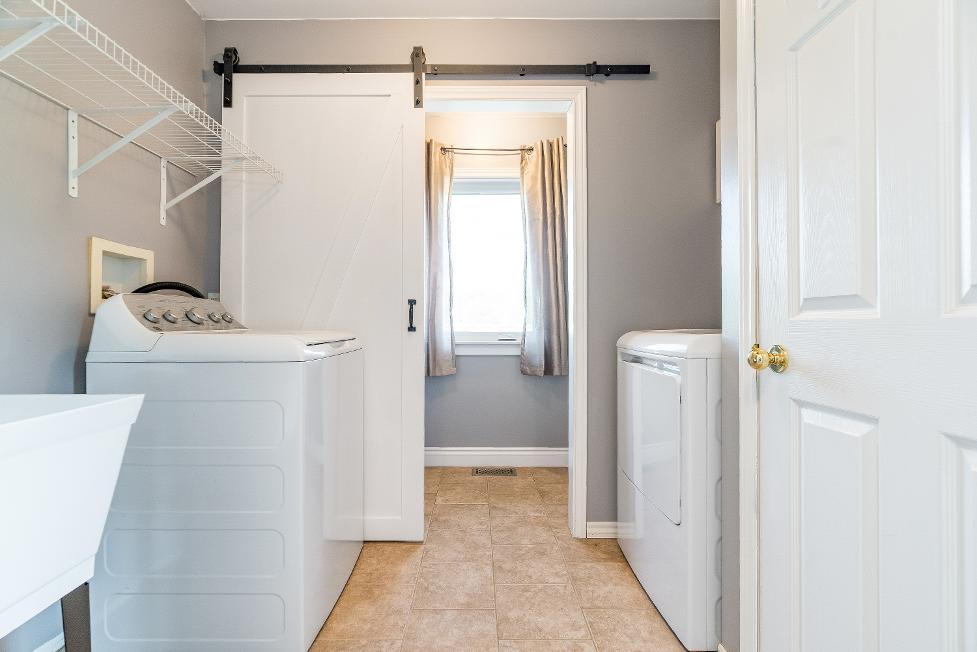
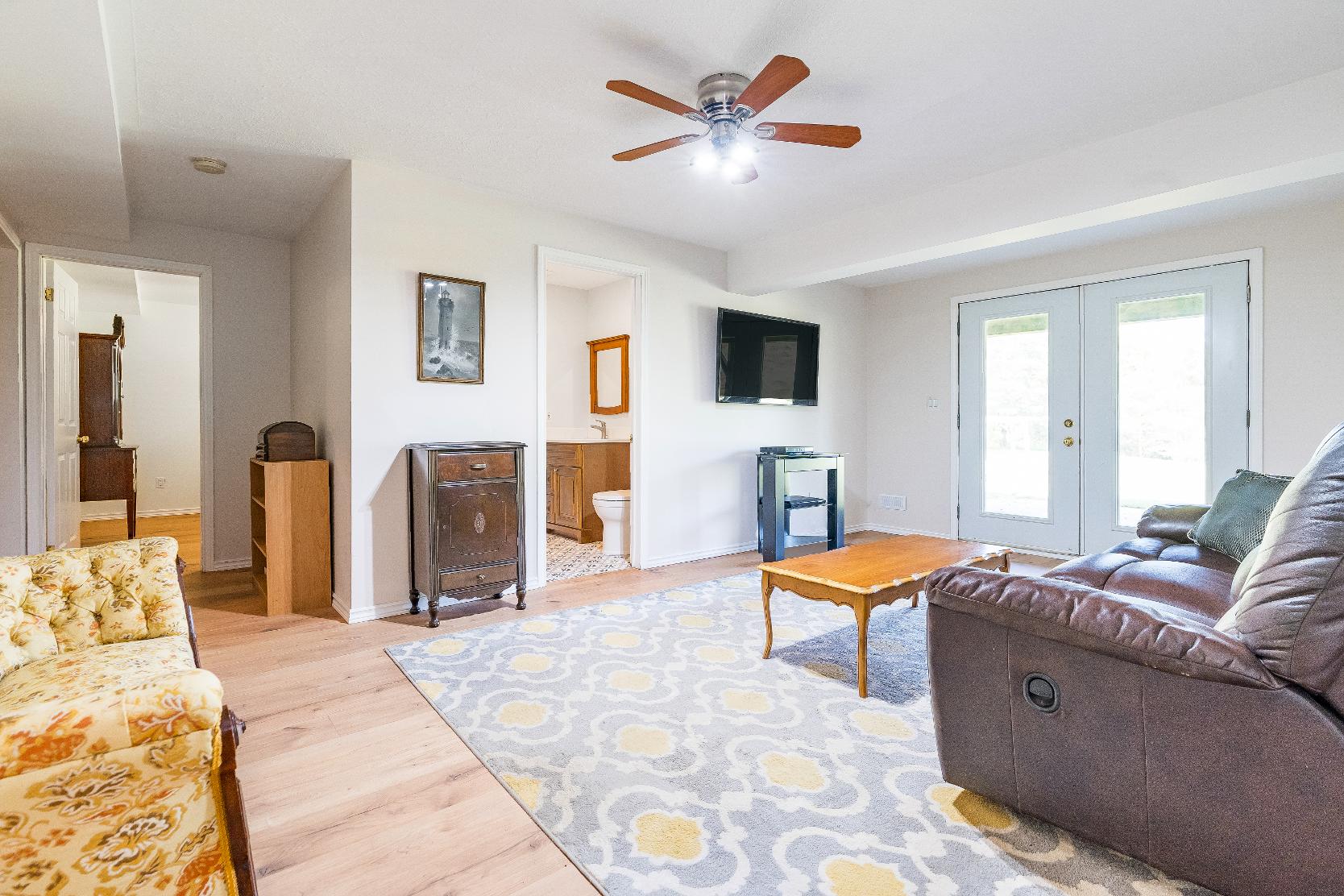
19'5" x 17'10" B
- Updated laminate flooring
- Warm and inviting atmosphere perfect forentertaining orrelaxing
- Ceiling fan
- French doorwalkout leading to the backyard
12'10" x 12'2"
- Updated laminate flooring
- Nicelysized with space fora queen-sized bed
- Windowforadded naturallight
- Closet with a bi-fold door
12'10" x 11'2" D
- Updated laminateflooring
- Wellsized
- Ceiling fan
- Largewindowcreating a bright atmosphere
- Closet with a bi-fold door
Bathroom 4-piece
- Ceramic tile flooring
- Well-sized vanity
- Bright window
- Combined bathtub and shower enclosed in a whitesubwaytile surround and finished with a built-in niche
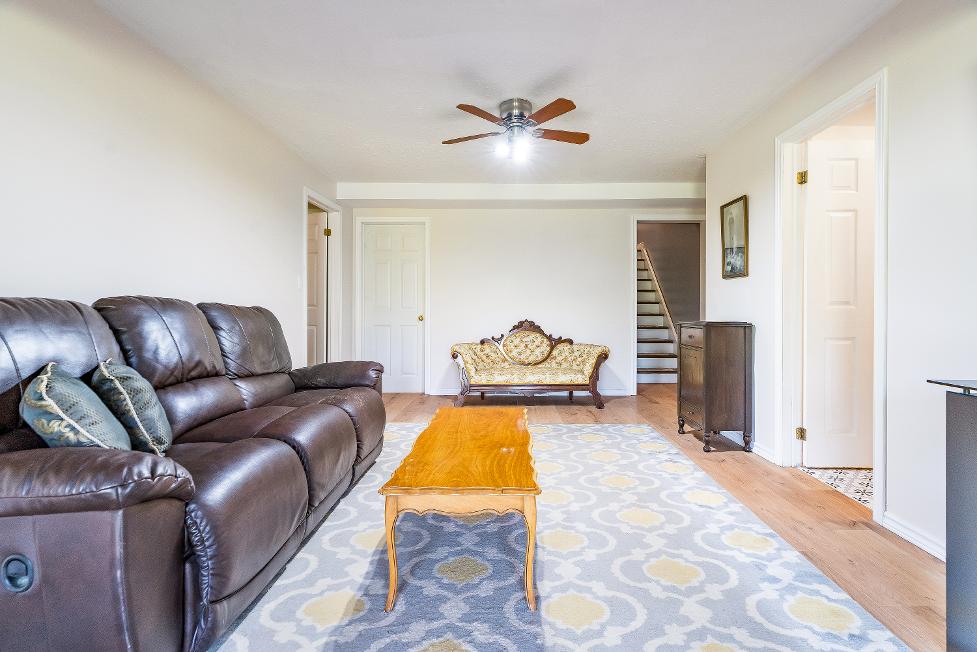
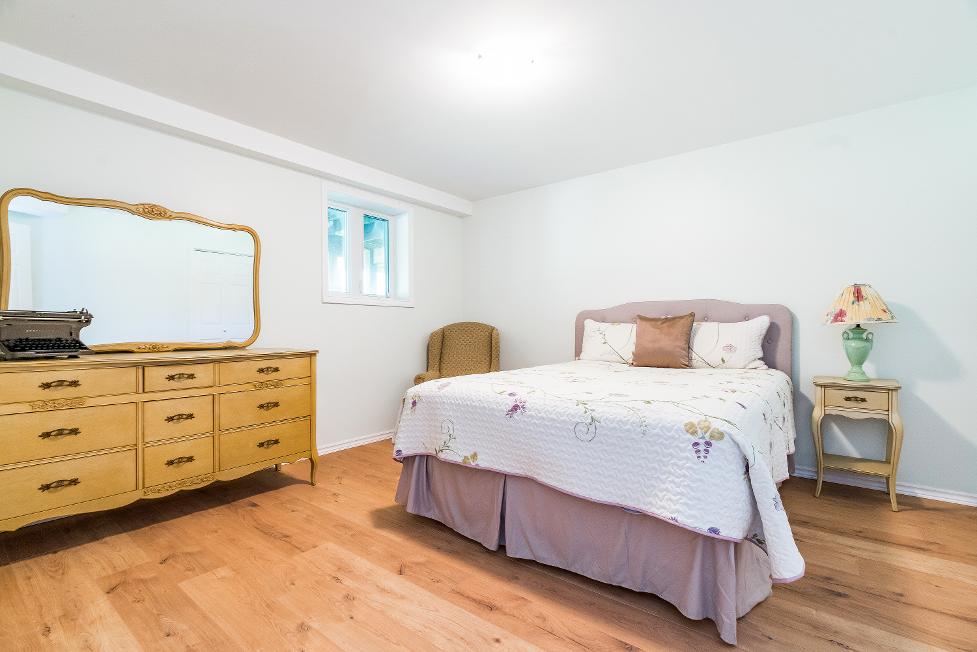
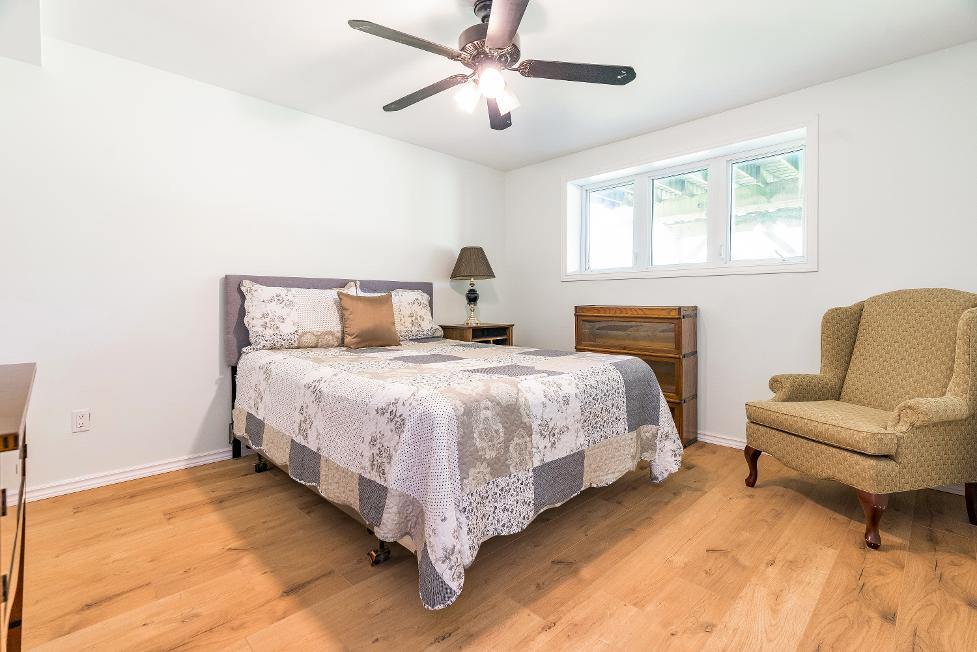
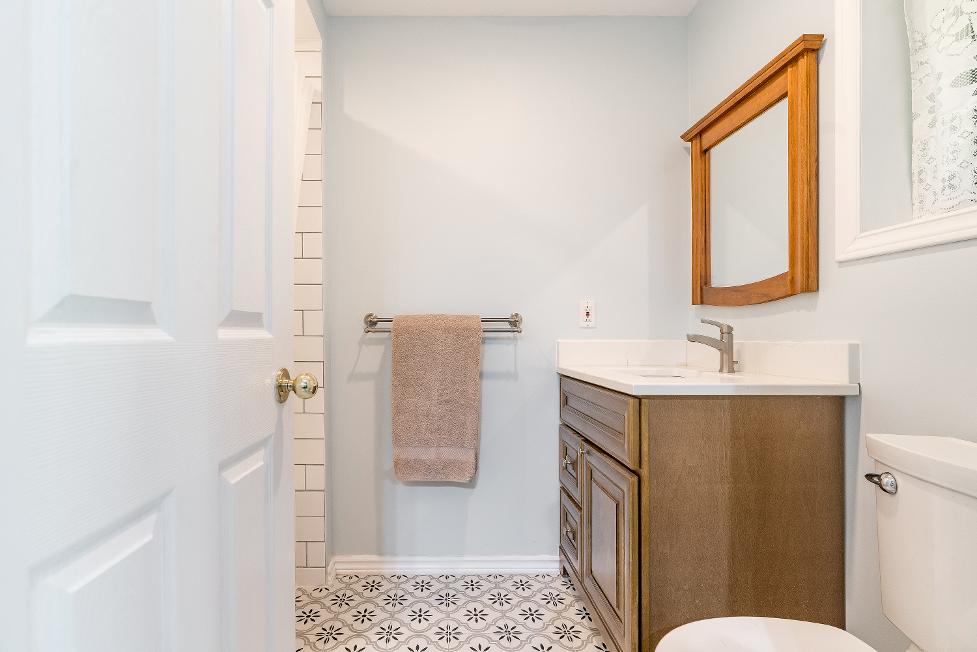
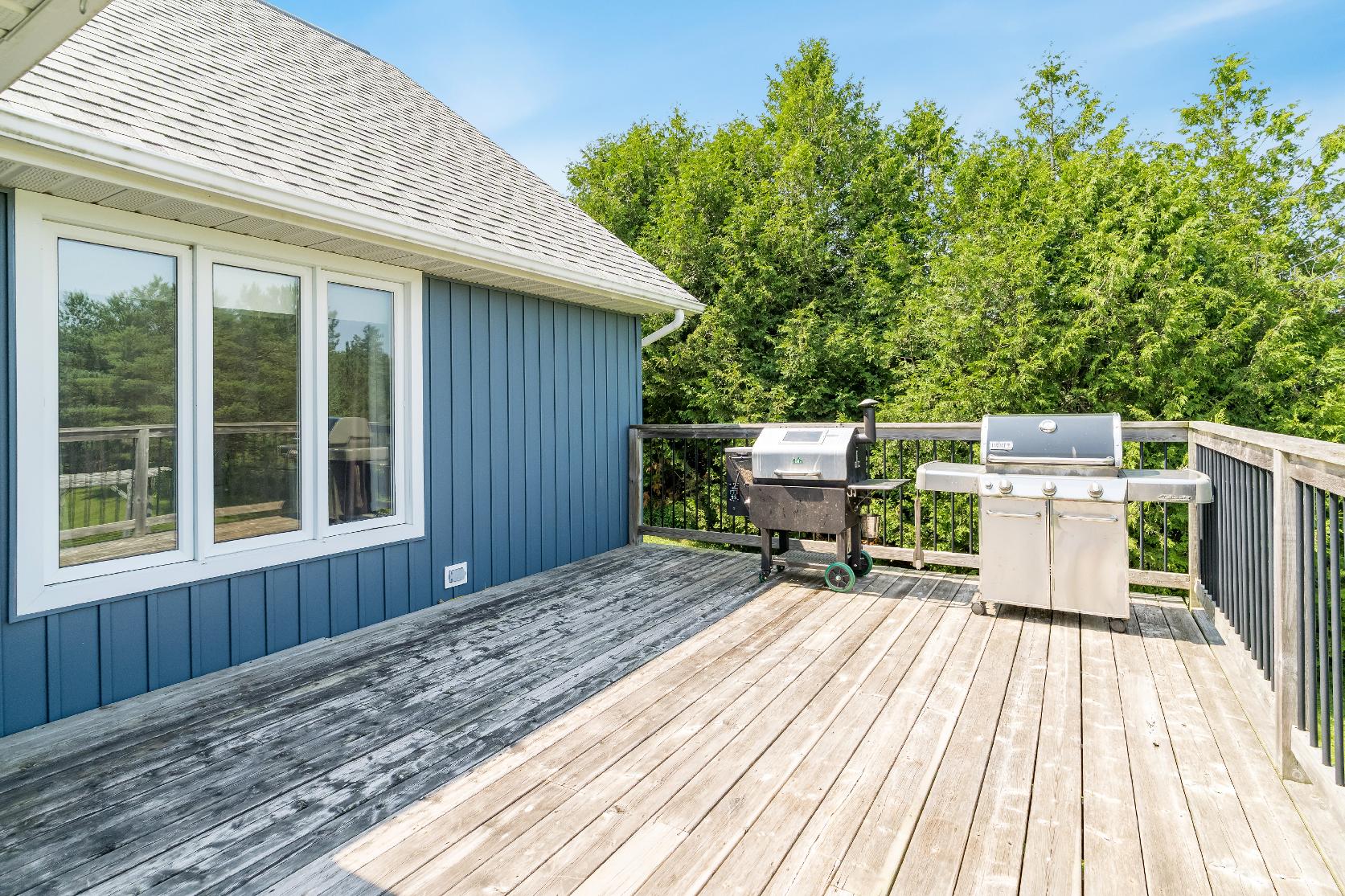
- Charming raised bungalownestled on a beautiful21.2-acres
- Spaciousdrivewayproviding parking forup to 10 vehicles
- Wraparound porch perfect for savouring a morning coffee or enjoying the fresh airwhile
overlooking yourgorgeousestate
- Featuring severaloutbuildings including fourlarge paddocks,a round pen,and a 60'x100' built by Denco indoorriding arena (2018) connected to a three-stallbarn and tackroom (2016)
- Appreciate viewsof mature forests and accessto a spring-fed pond
- Ruralretreat onlymomentsto in-town amenities,Markdale Hospital,parks,walking trails,and Highway10 foreasycommuting
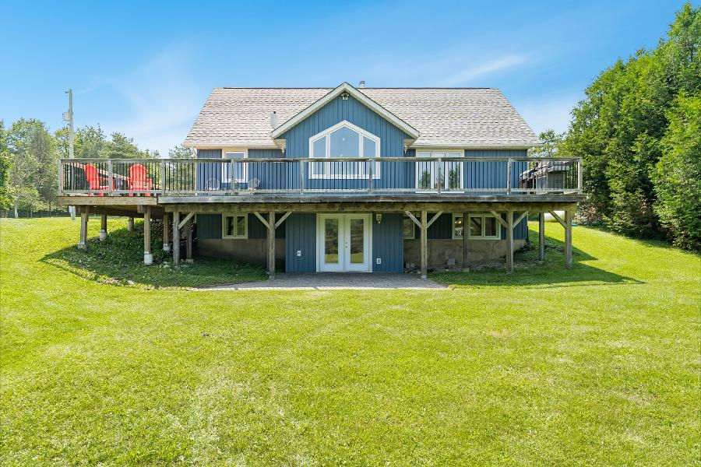
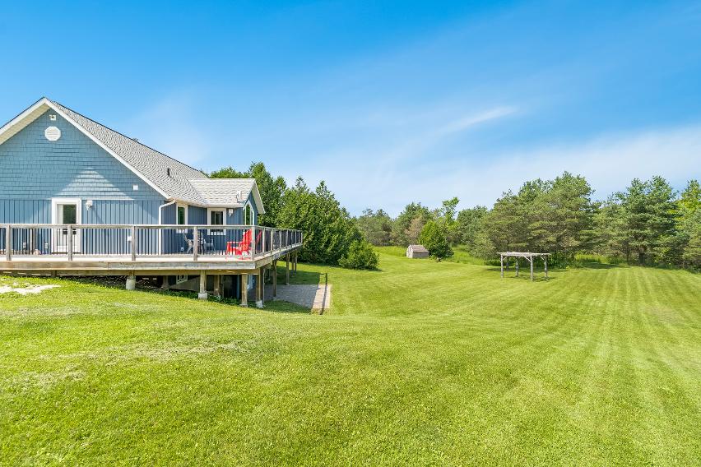

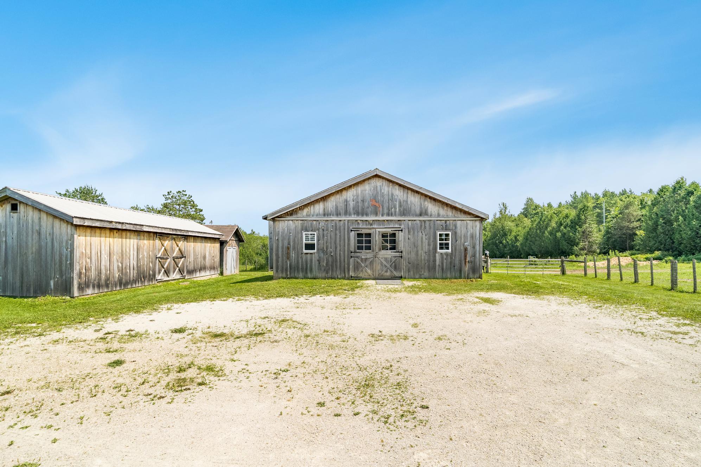

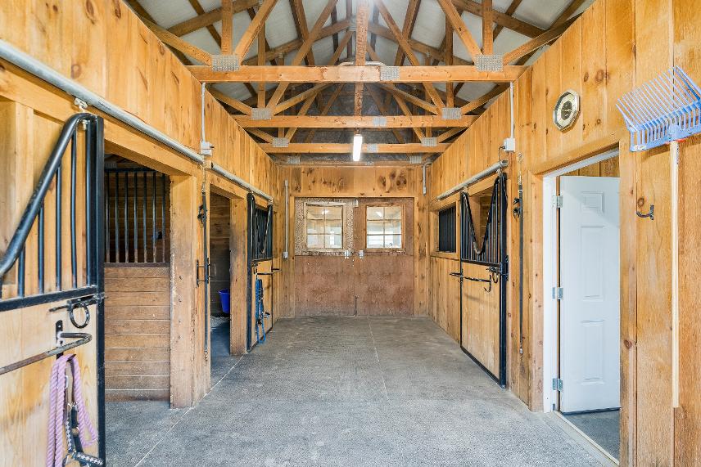
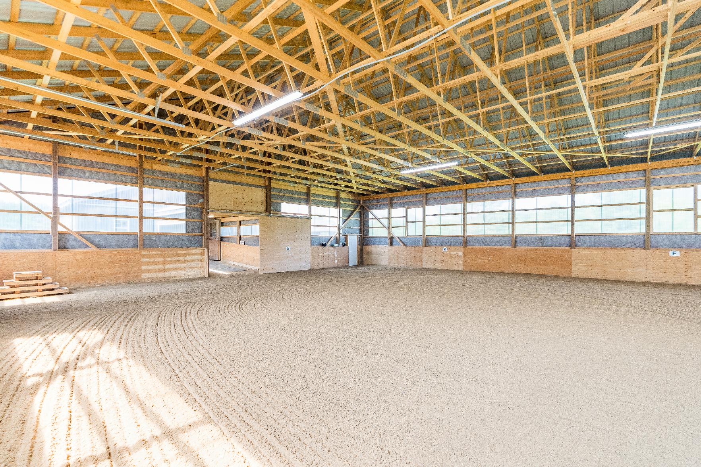
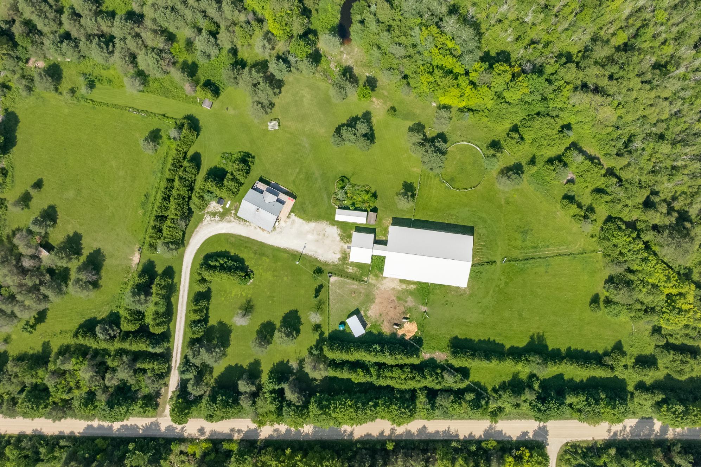
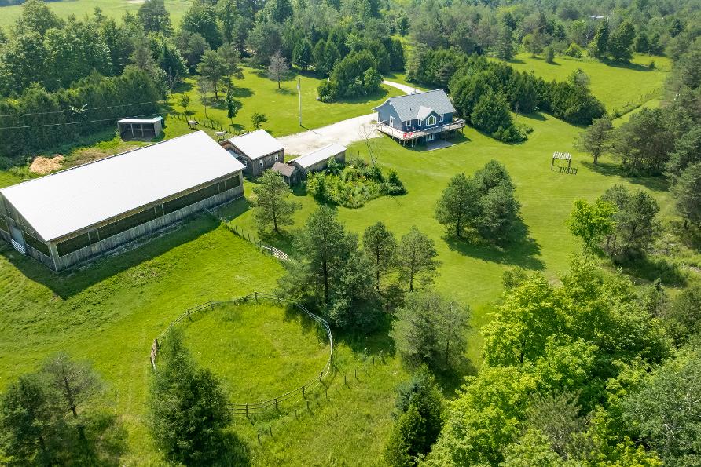
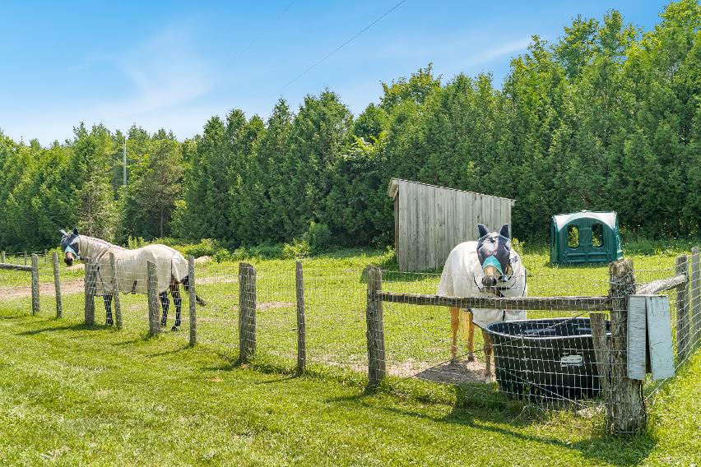
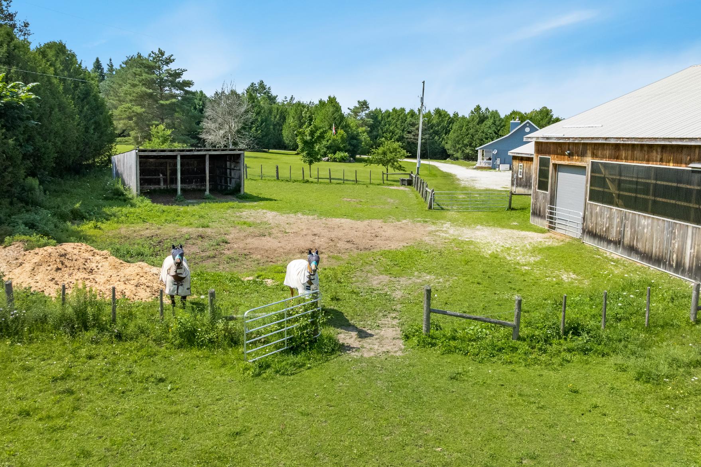
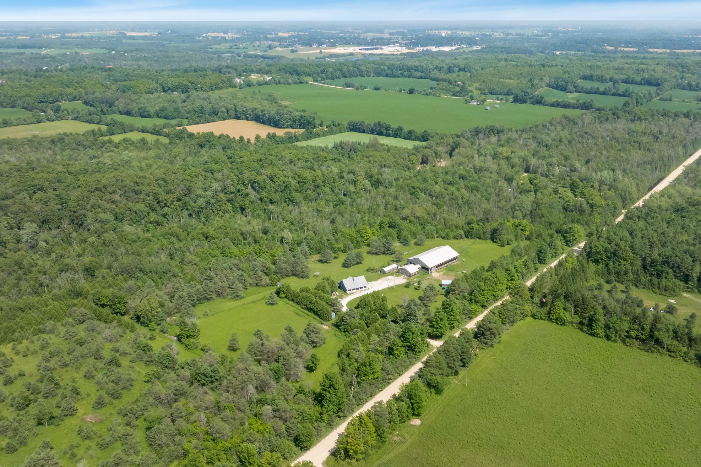
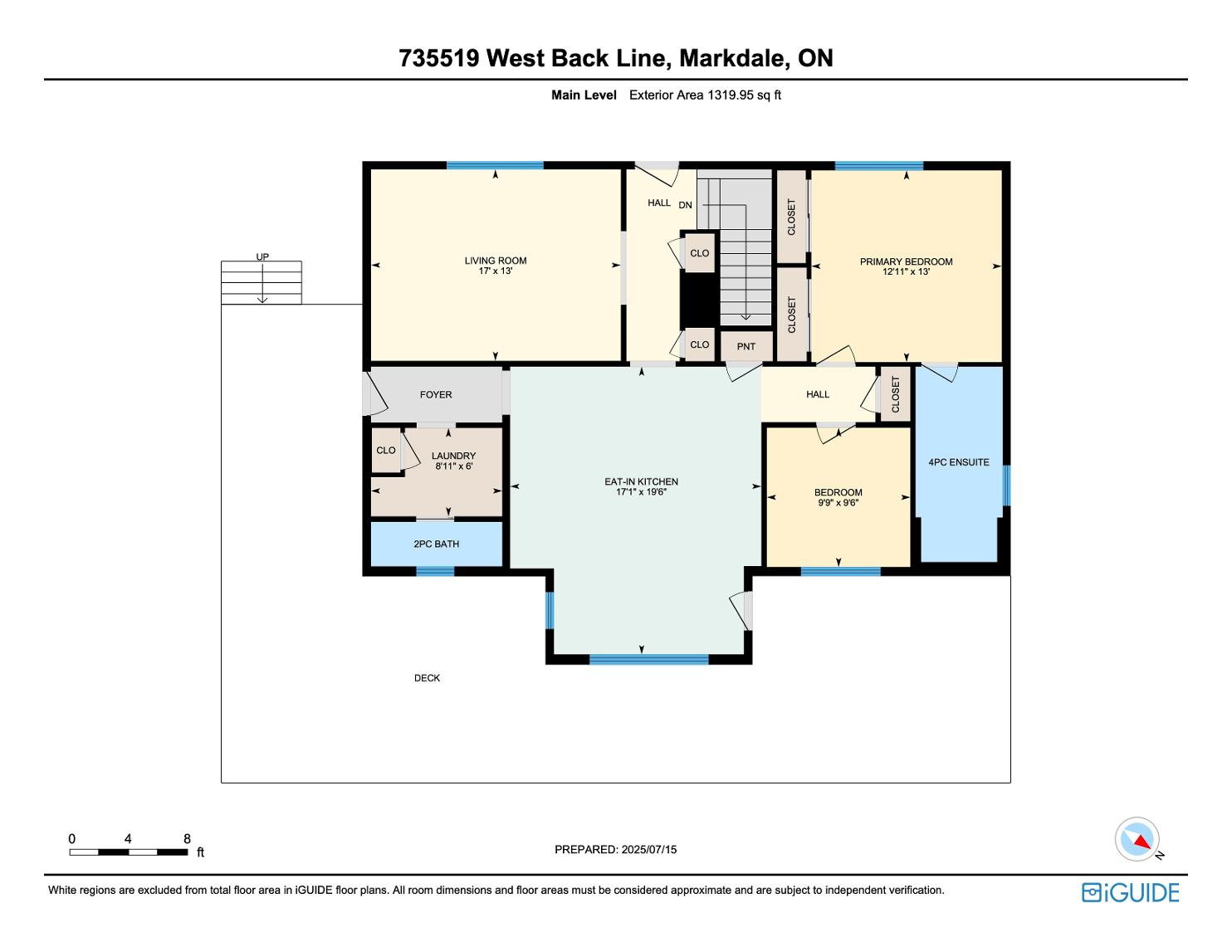
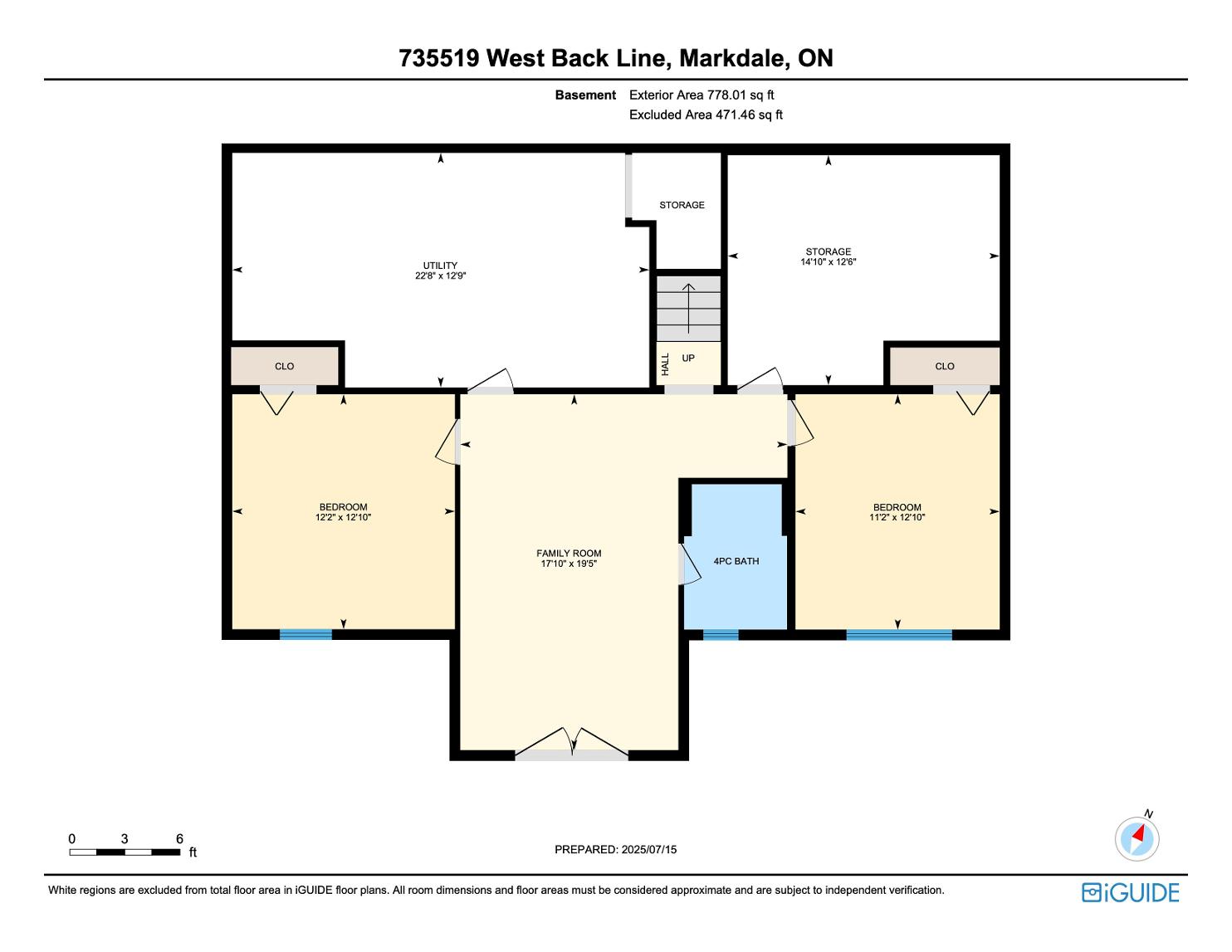
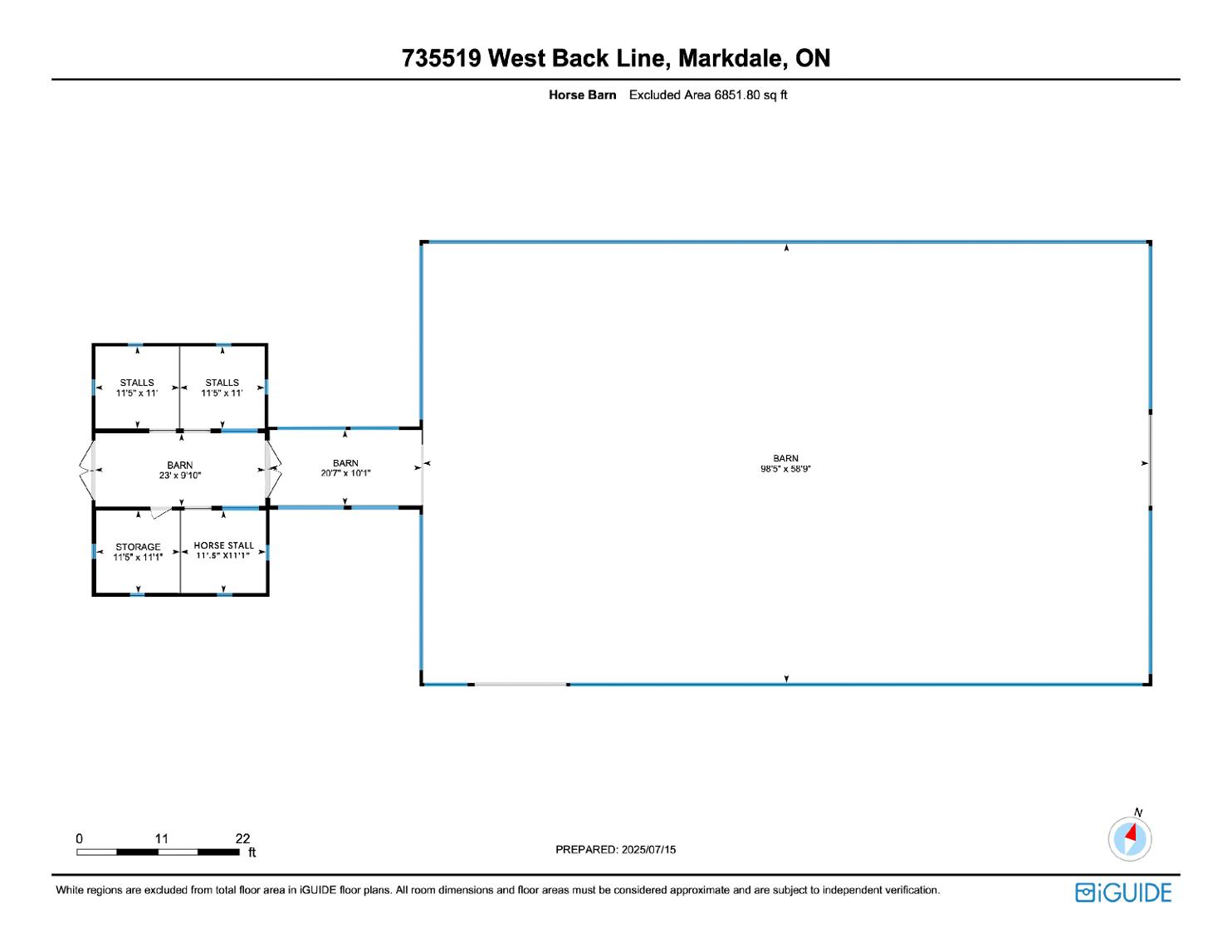
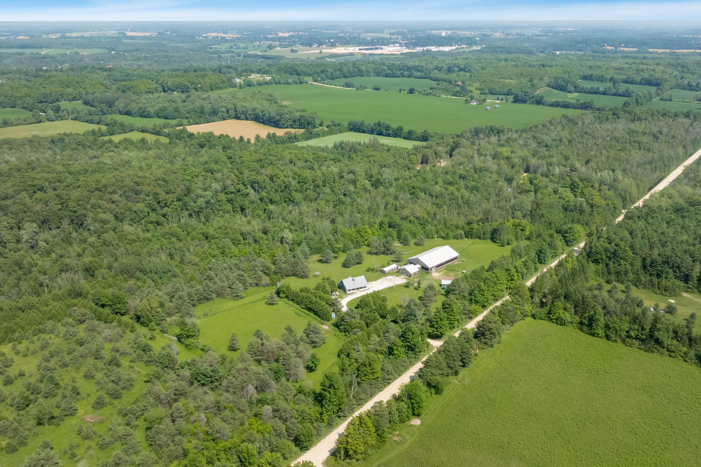
St.MaryC.S.
MacphailMemorialE.S.
Sacred Heart C.H.S.
GreyHighlandsS.S.
TimothyChristian School

Notre-Dame-De-La-Huronie
Otherarea schools,including French and private schoolsmaybe available forthisproperty.Everyeffort ismade to ensure that the schoolinformation provided conformsto allcurrentlypublished data,however thisdata isfrequentlysubject to change;revision and reviewbyeach respectableschoolboard and theirappointed officials

Professional, Loving, Local Realtors®
Your Realtor®goesfull out for you®

Your home sellsfaster and for more with our proven system.

We guarantee your best real estate experience or you can cancel your agreement with usat no cost to you
Your propertywill be expertly marketed and strategically priced bya professional, loving,local FarisTeam Realtor®to achieve the highest possible value for you.
We are one of Canada's premier Real Estate teams and stand stronglybehind our slogan, full out for you®.You will have an entire team working to deliver the best resultsfor you!

When you work with Faris Team, you become a client for life We love to celebrate with you byhosting manyfun client eventsand special giveaways.


A significant part of Faris Team's mission is to go full out®for community, where every member of our team is committed to giving back In fact, $100 from each purchase or sale goes directly to the following local charity partners:
Alliston
Stevenson Memorial Hospital
Barrie
Barrie Food Bank
Collingwood
Collingwood General & Marine Hospital
Midland
Georgian Bay General Hospital
Foundation
Newmarket
Newmarket Food Pantry
Orillia
The Lighthouse Community Services & Supportive Housing

#1 Team in Simcoe County Unit and Volume Sales 2015-Present
#1 Team on Barrie and District Association of Realtors Board (BDAR) Unit and Volume Sales 2015-Present
#1 Team on Toronto Regional Real Estate Board (TRREB) Unit Sales 2015-Present
#1 Team on Information Technology Systems Ontario (ITSO) Member Boards Unit and Volume Sales 2015-Present
#1 Team in Canada within Royal LePage Unit and Volume Sales 2015-2019
