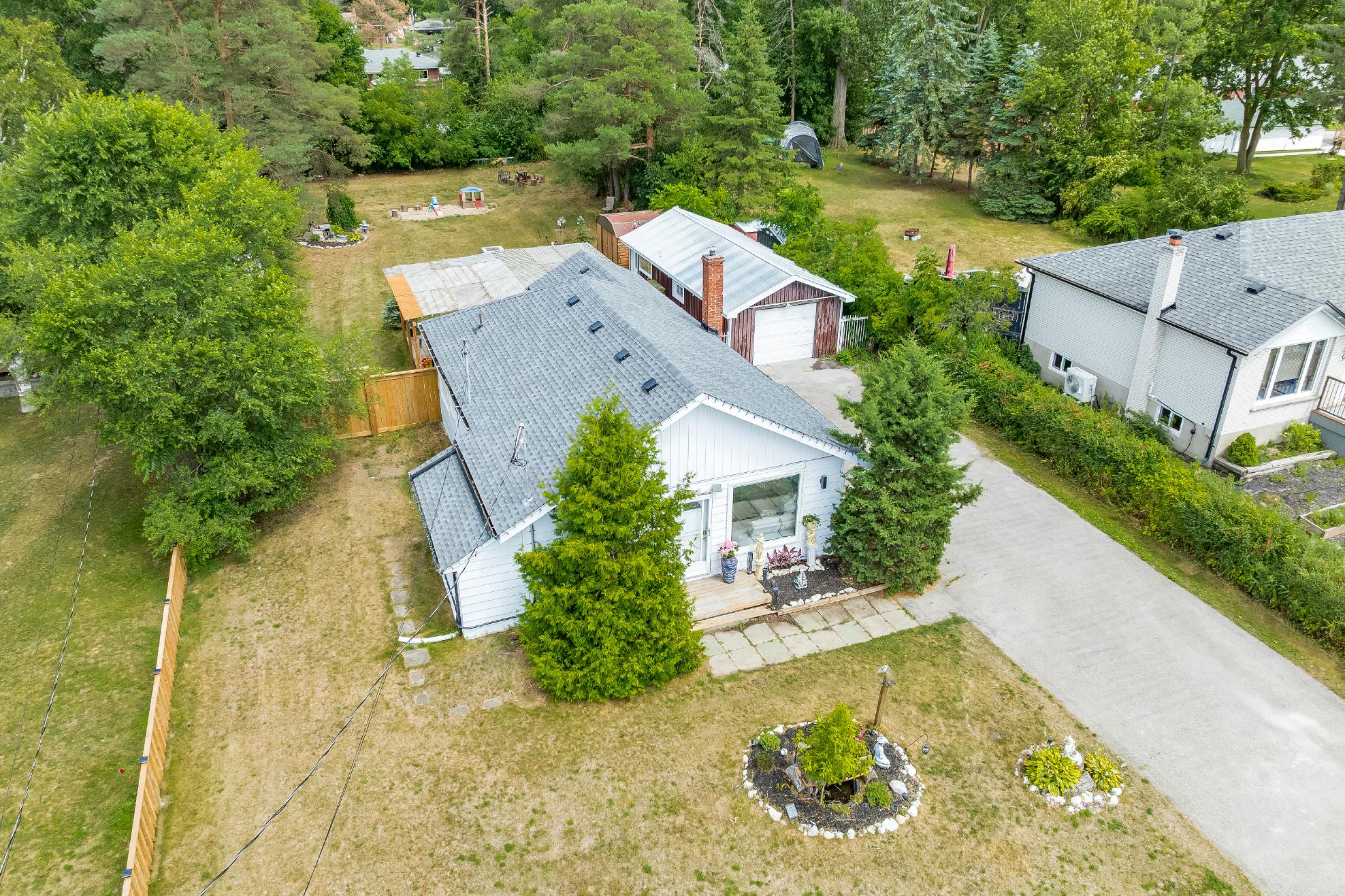
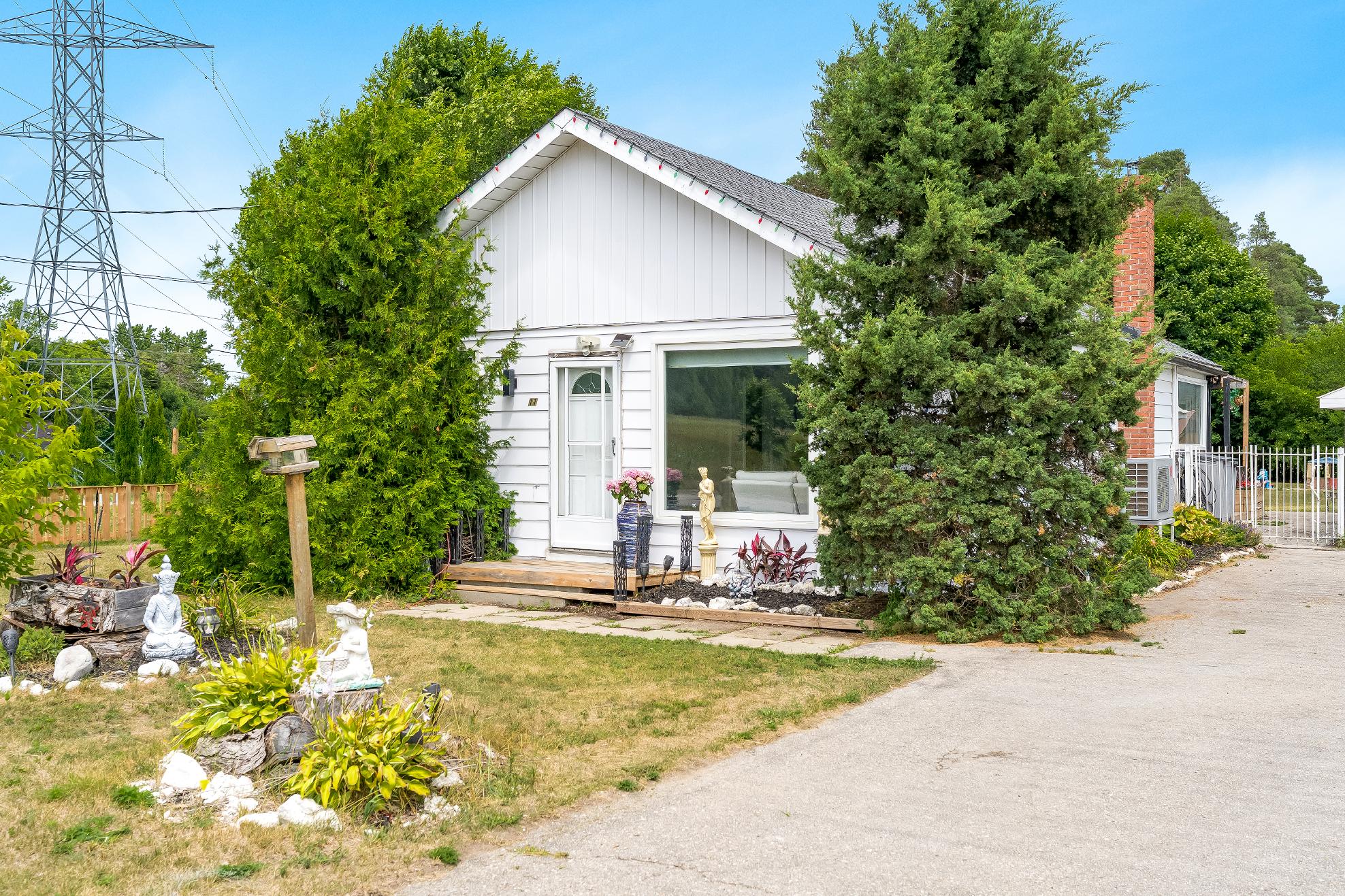

BEDROOMS: BATHROOMS:
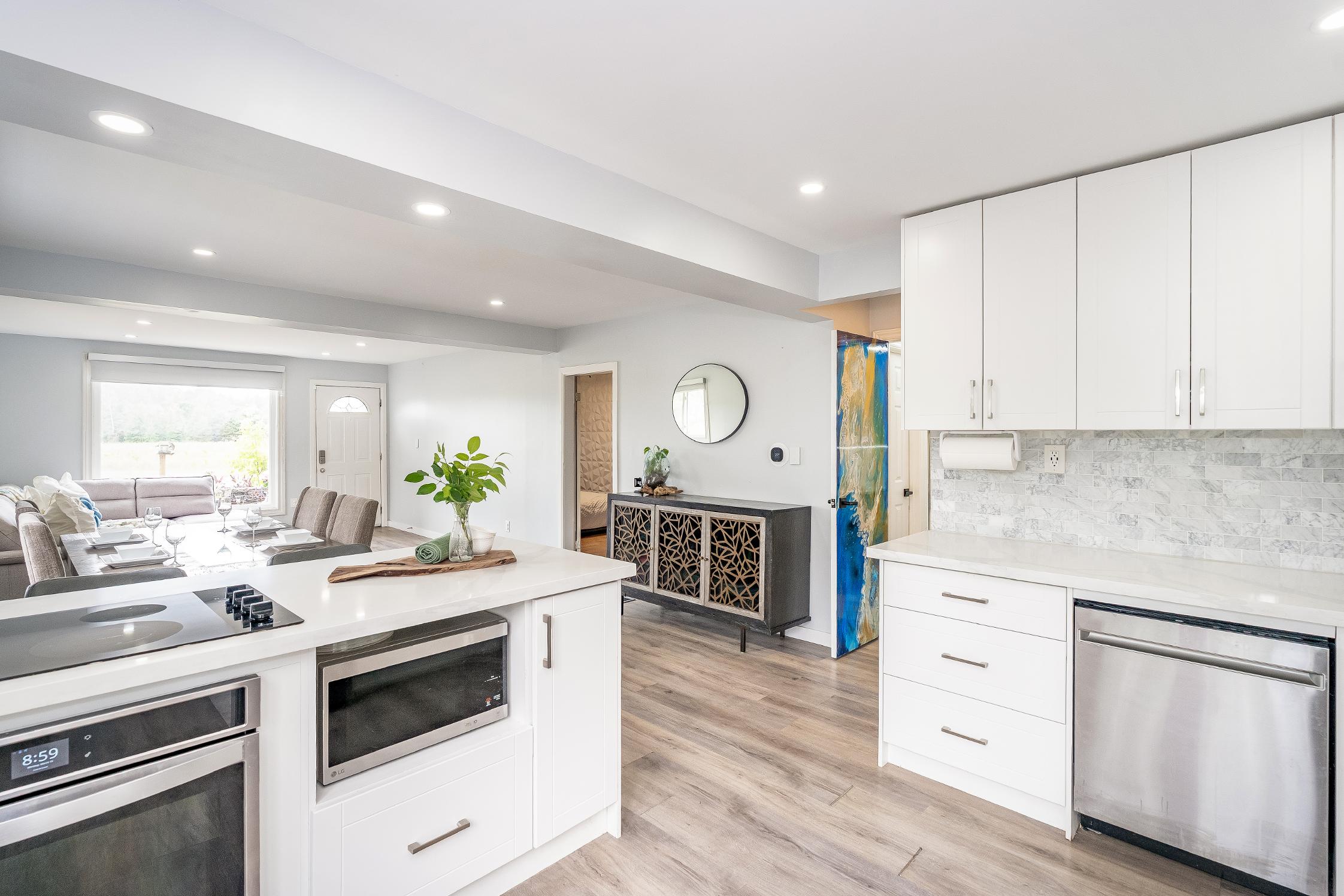





BEDROOMS: BATHROOMS:


1 2 3 4 5
Thisupdated bungalowfeaturesa separateentrance to the partiallyfinished basement,adding even more flexibilityand presenting the idealopportunityto create an in-lawsuite,rentalspace,or personalized extension of yourliving area
Set on a generouslot,thisdelightfulbungalowcombinescharm and versatility,offering a peaceful retreat surrounded bymaturetrees,perfect forthose who value both privacyand proximityto amenities
Takecomfort in knowing that variousupgradeshavealreadybeencompleted,including a new furnaceand heat pump (2024) forimproved efficiencyand lowerutilitycosts,centralA/C (2024), updated windows(2021),and a brand-newroof (2024),ensuring lasting peaceof mind
Designed with everydayliving in mind,the refreshed kitchen flowseffortlesslyinto the dining and living spaces,creating an inviting,open layout idealforgatherings,wheremodern touchesinclude a white tilebacksplash,peninsula seating,recessed lighting,and newervinylflooring throughout
Step into the outdoorsand discovera spaciousbackyard oasisfeaturing a large deckand pergola,perfect forhosting summerget-togethers,sipping yourmorning coffee,orsimplyrelaxing in totalprivacy

- Vinylflooring
- Recessed lighting
- Newall-whitecabinetry
- Quartzcountertopscomplemented bya neutraltiled backsplash
- Stainless-steelappliances
- Peninsula with a built-in stovetop and finished with breakfast barseating
- Luminouswindow
13'4" x 10'11"
- Vinylflooring
- Seamlesslayout perfect forentertaining guestswith ease
- Recessed lighting
- Oversized windowdrenching the space in warm sunlight
- Ample spaceto accommodate a large dining table
13'7" x 13'3"
- Vinylflooring
- Recessed lighting
- Bright and airyatmosphere
- Two windowsincluding oneoverlooking the front yard
- Enoughspace to fit a comfycouch,perfect forrelaxing,entertaining,ormovie nights
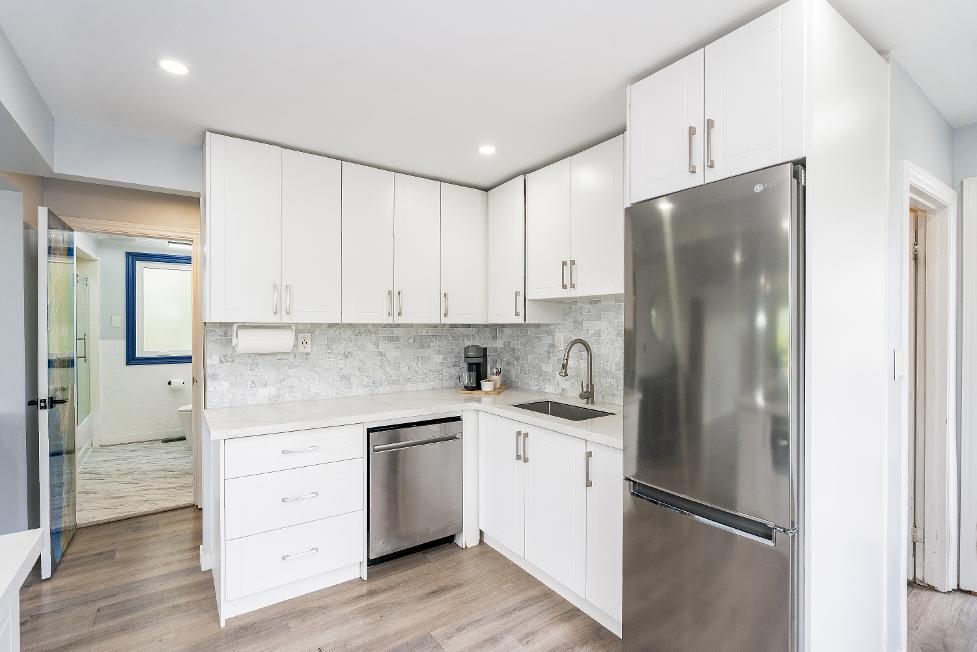
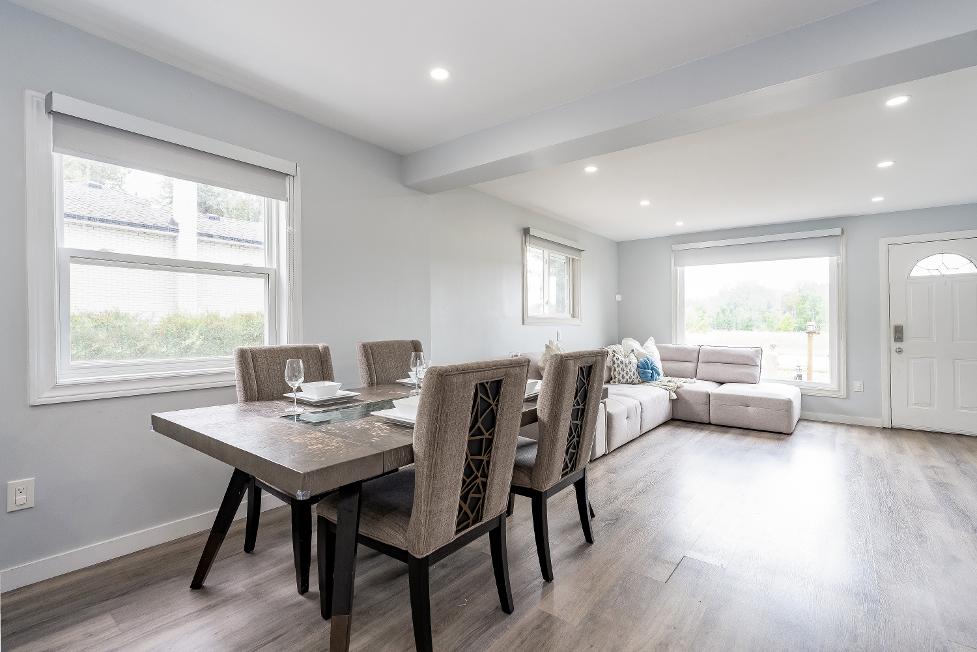
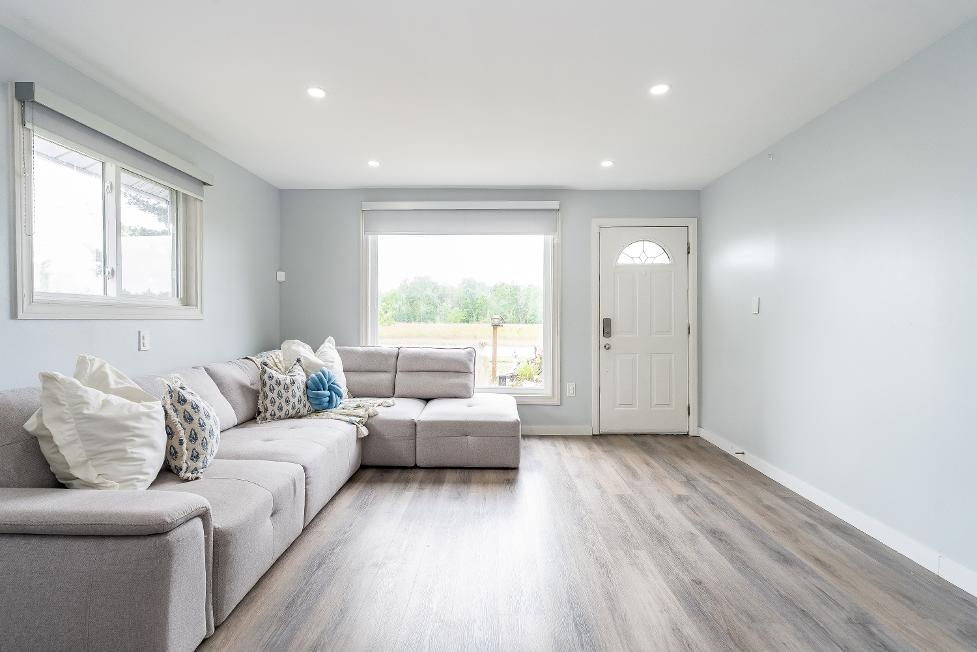
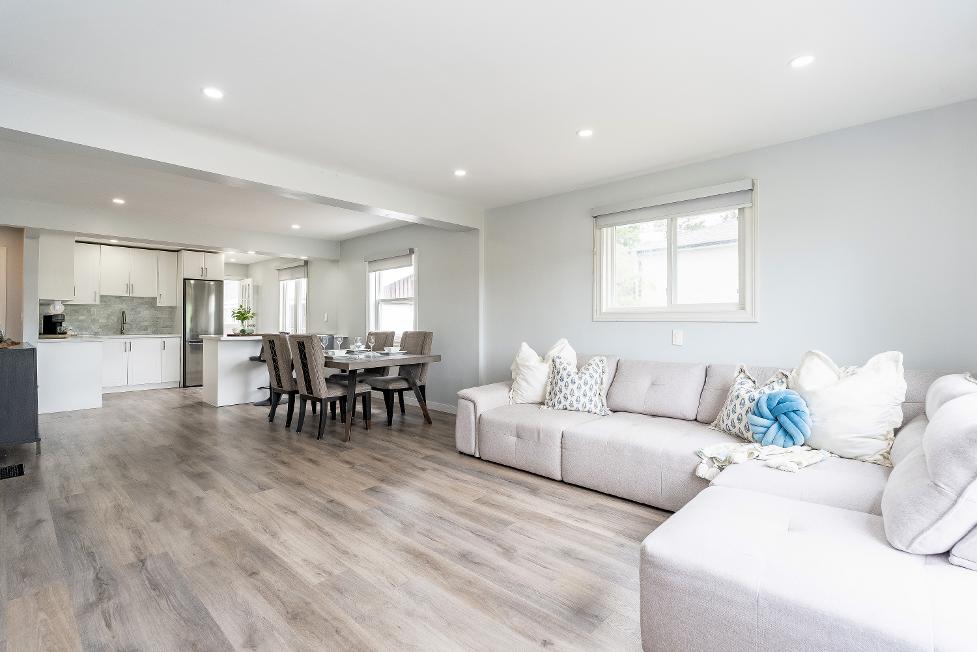
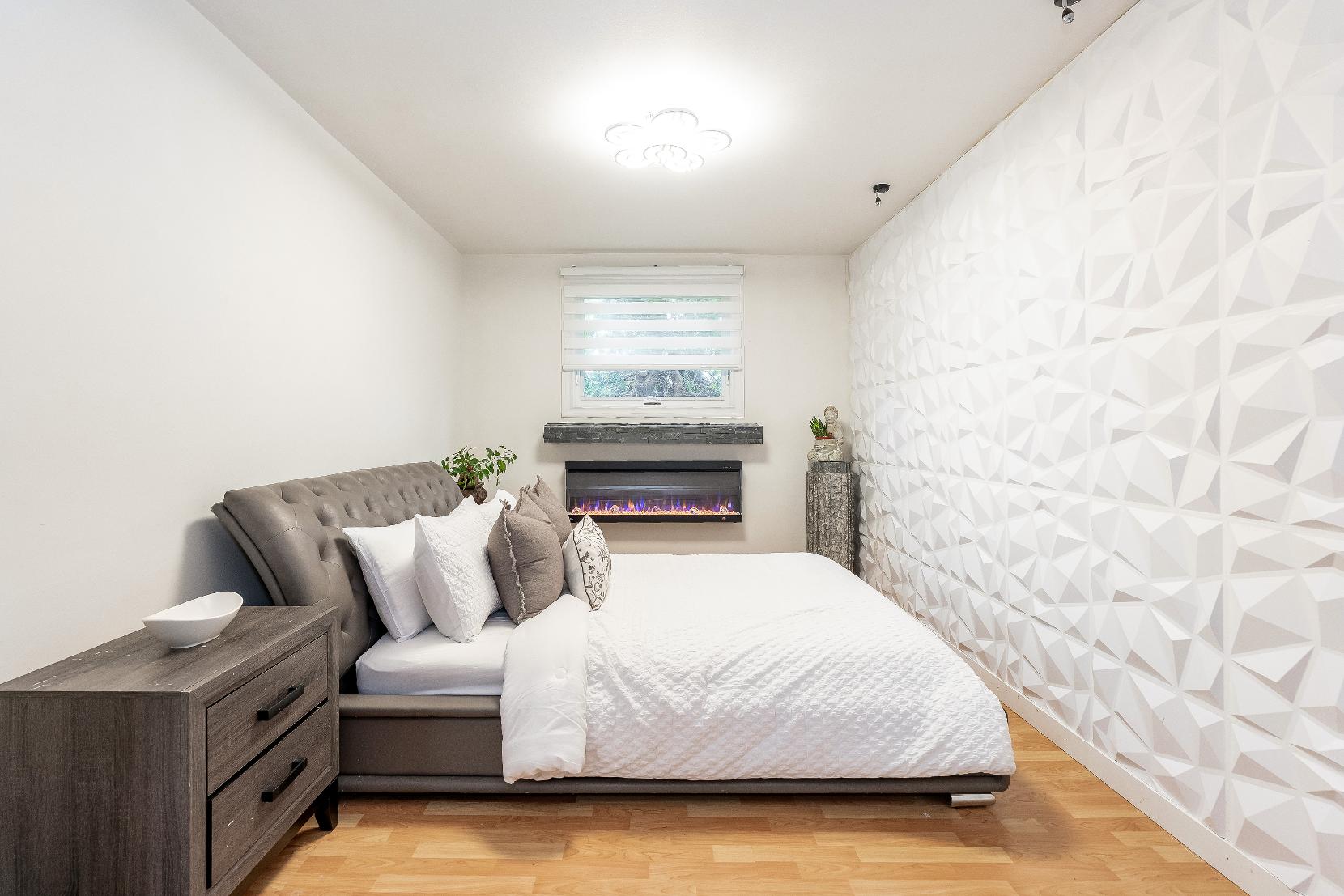
A Primary Bedroom
17'0" x 9'7" B
- Laminateflooring
- Feature wall
- Electric fireplace for added warmth
- Walk-in closet with built-in organizers
- Bright bedsidewindow
- Semi-ensuiteprivilege
Bedroom
11'5" x 8'1"
- Laminateflooring
- Neutralpaint toneaccentuated bya pinktrim detail
- Bedsidewindowdrenching the space in naturallight
C Bathroom 4-piece
- Vinylflooring
- Semi-ensuite
- Half tiled walls
- Chic vanityenhanced bynavy blue cabinetsand gold accents
- Frosted windowfor added privacy
- Combined bathtub and shower finished with a sliding glass-door
Mudroom
10'8" x 7'7"
- Ceramic tile flooring
- Two windowswelcoming in warm sunlight
- Closet with sliding doors
- Sliding glass-doorwalkout leading to the backyard
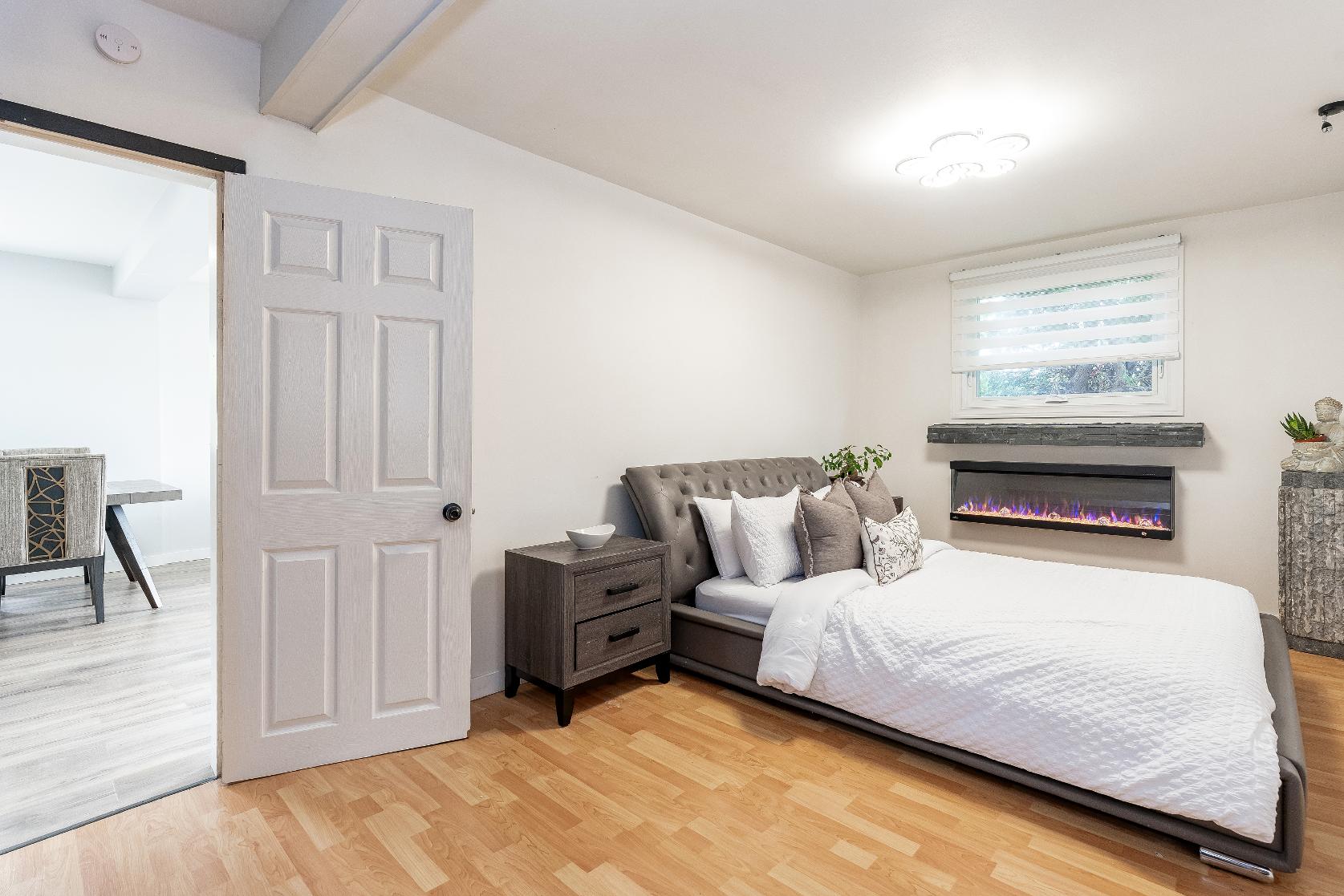
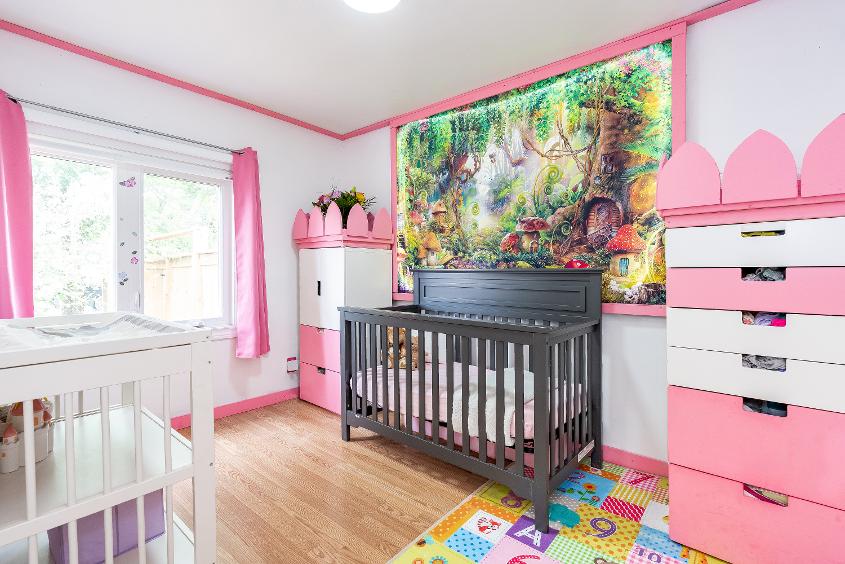
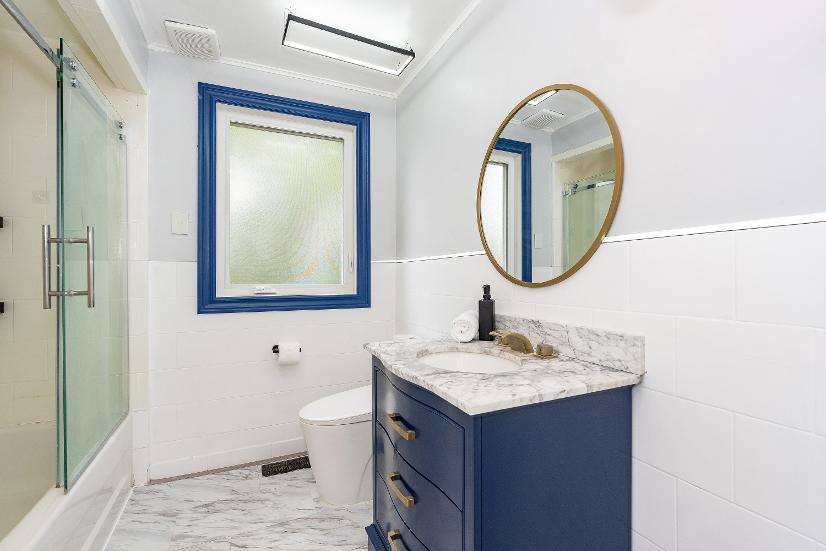

A Den
16'5" x 7'7" B
- Laminateflooring
- Flexible living space currently used asanoffice with the potentialto useasa bedroom
- Well-sized window
- Storage closet
19'8" x 13'0"
- Ceramic tileflooring
- Oversized layout
- Recessed lighting
- Wet bar
- Luminouswindow
- Built-in overhead cabinets
C Bathroom 3-piece D
- Vinylflooring
- Chic vanityadorned bysage green cabinetry
- Walk-in showerequipped with a handheld showerhead
- Neutralfinishes
Laundry Room
16'10" x 14'6"
- Ceramic tile flooring
- Pocket doorentry
- Laundrytub
- Front-loading washerand dryer
- Window
- Added spaceforstorage
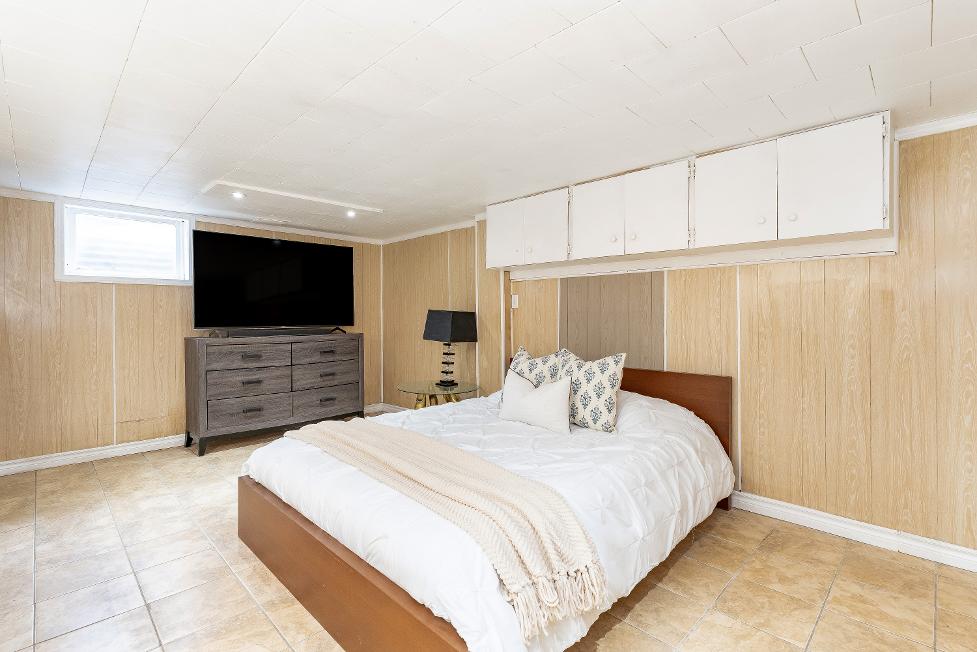


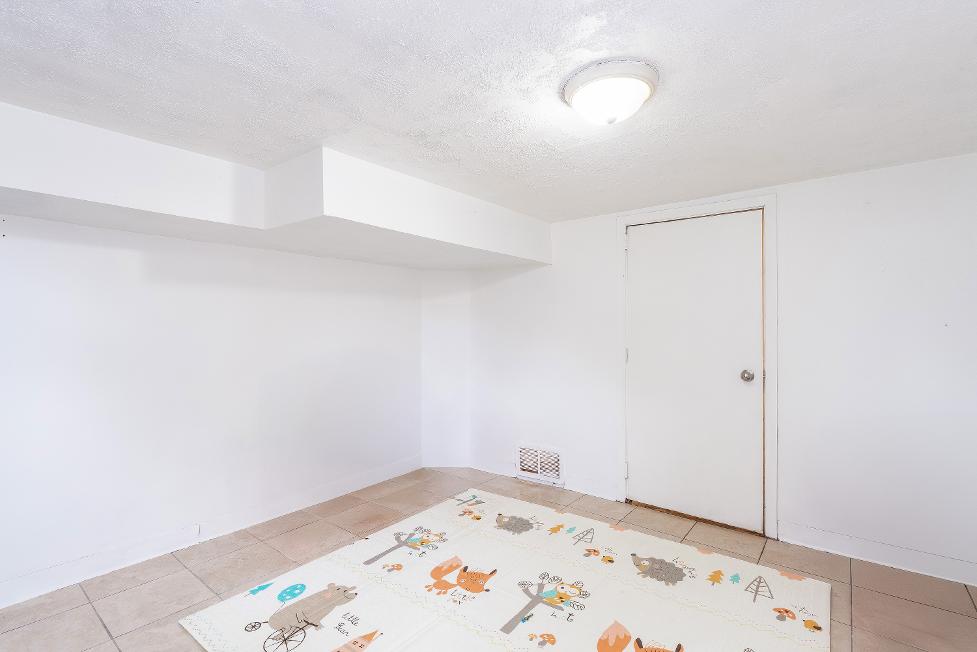
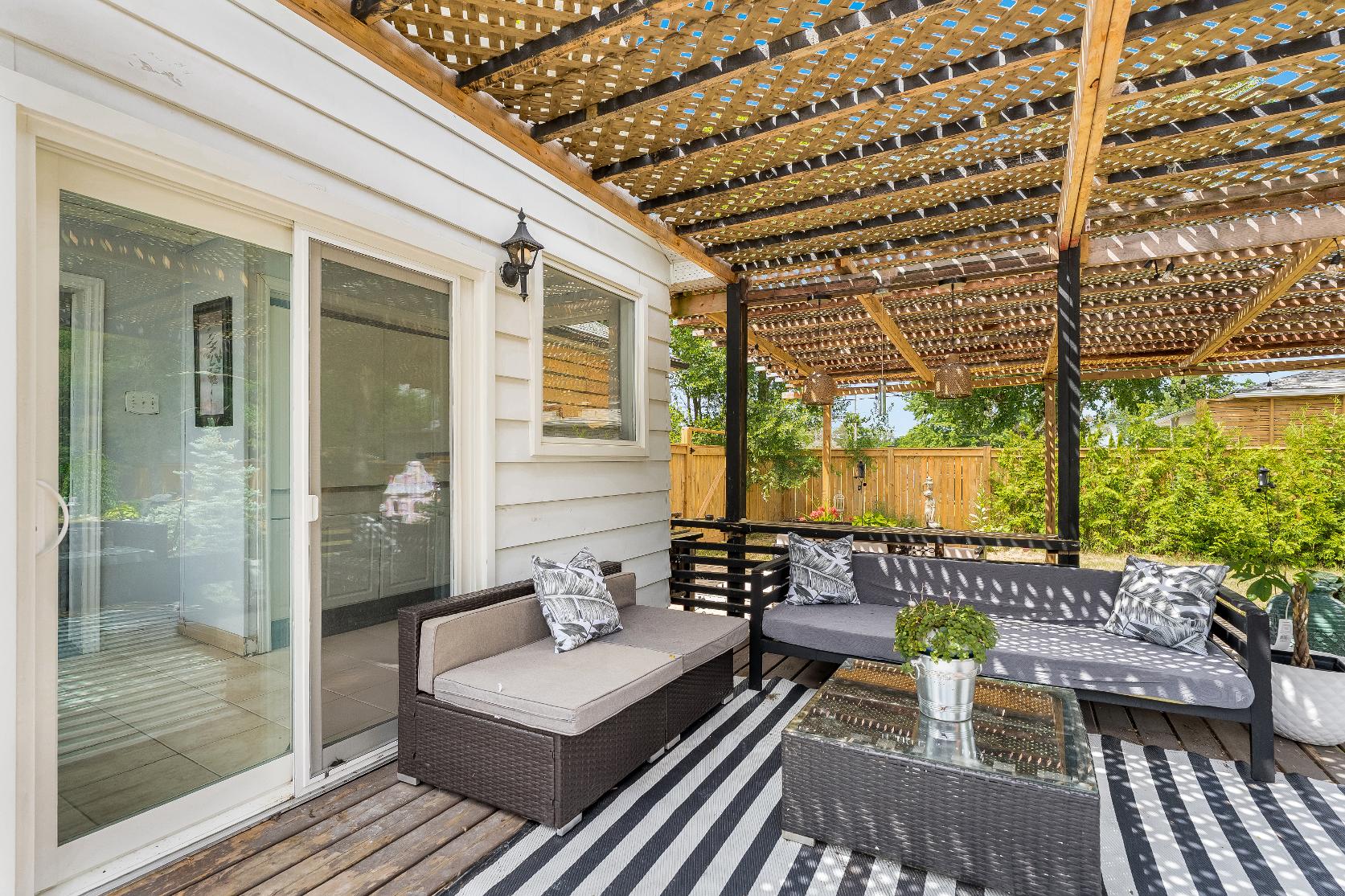
- Well-kept bungalowoffering an aluminum siding exterior
- Detached single-cargarage alongside a sizeable driveway providing parking foran additional sixvehicles
- Reshingled roof (2024)
- Newfurnace and centralair conditioner(2024)
- Updated windows(2021)
- Settled on a well-sized lot surrounded bylush greenspace, maturetrees,and complete with a deckand pergola
- Ideallysituated nearparks,public transit routes,walking trails,schools, and nearbytownsincluding Bradford and Newmarket
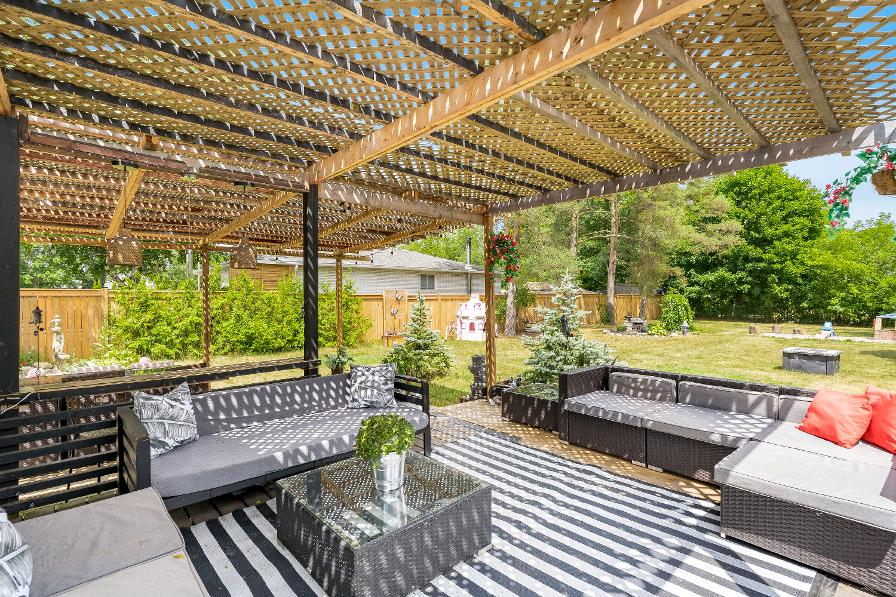
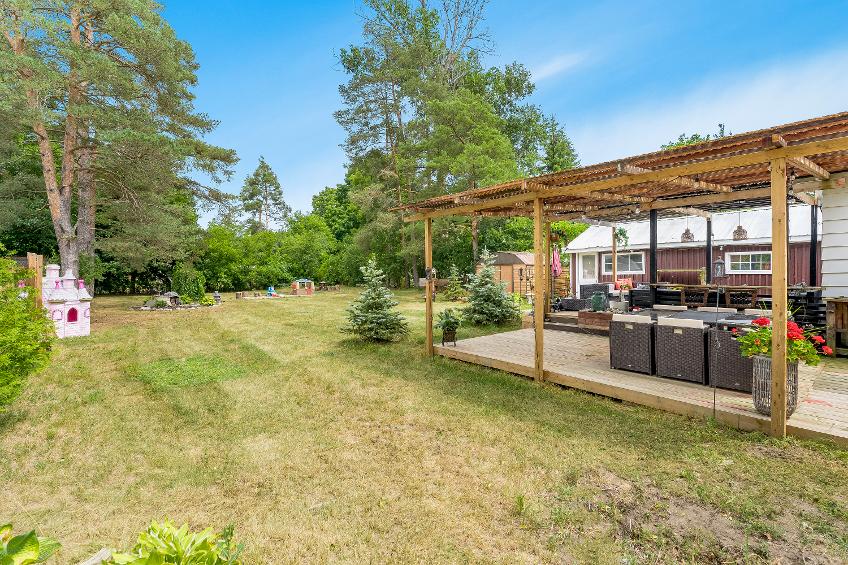
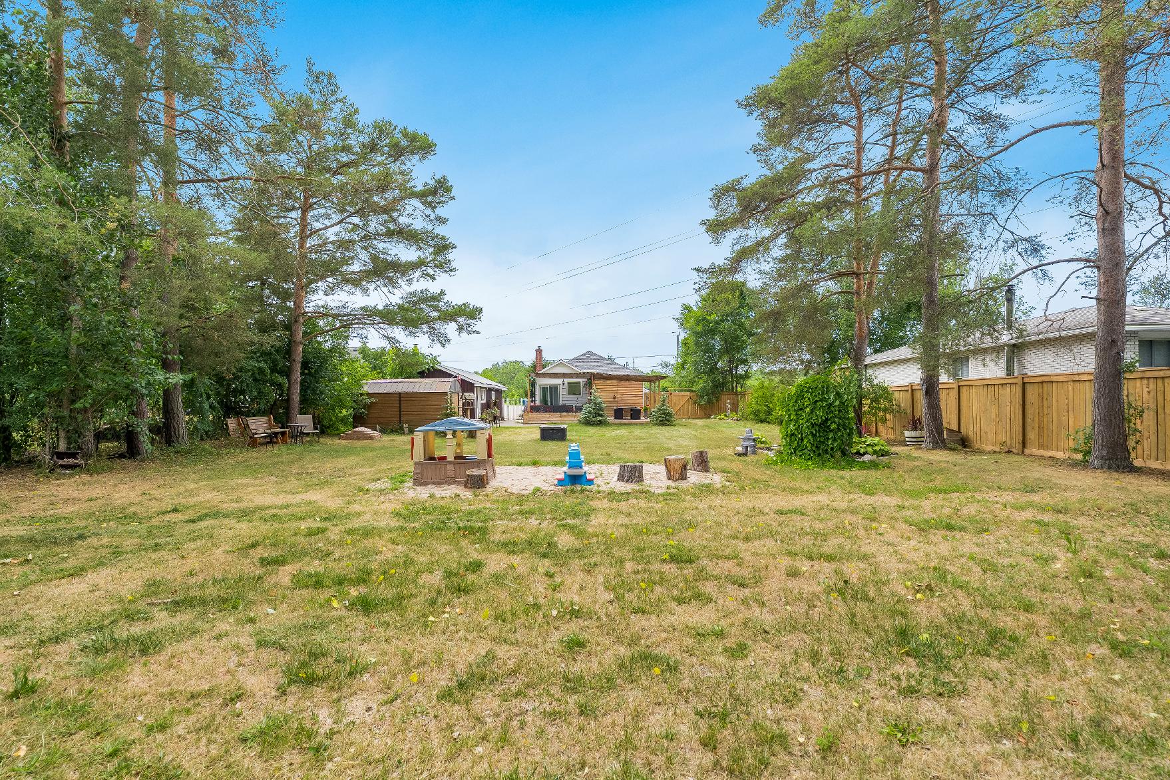
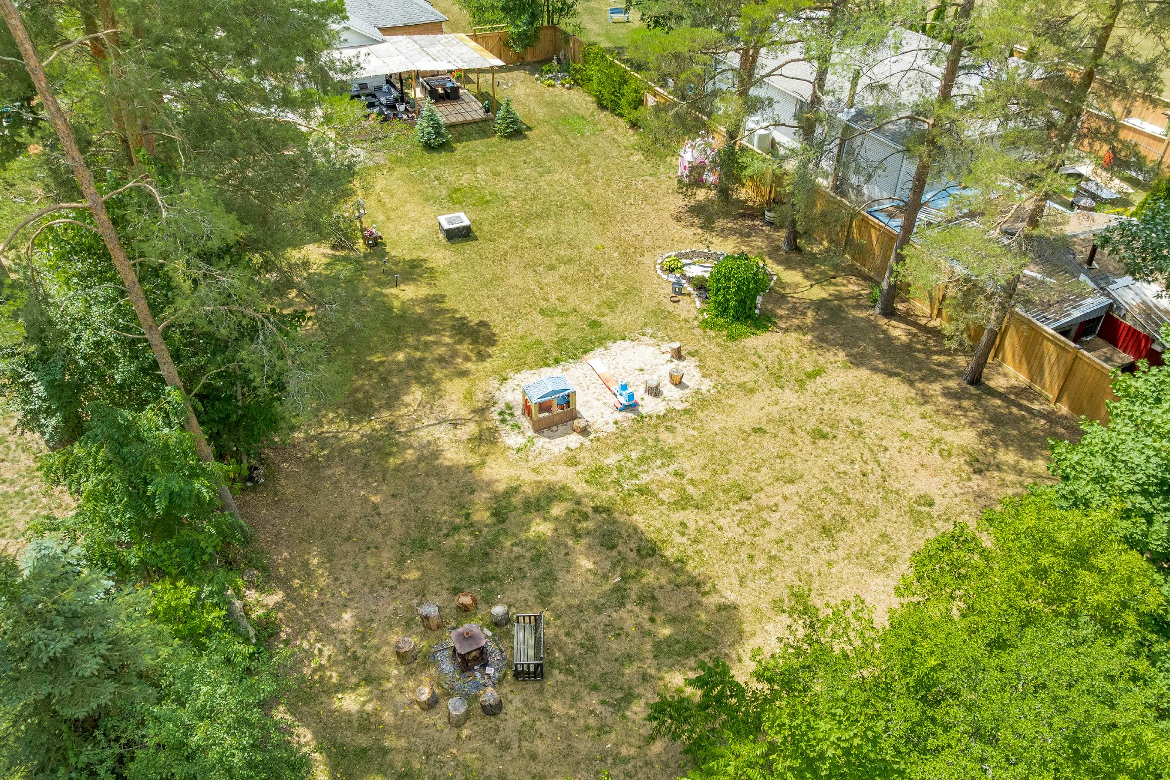
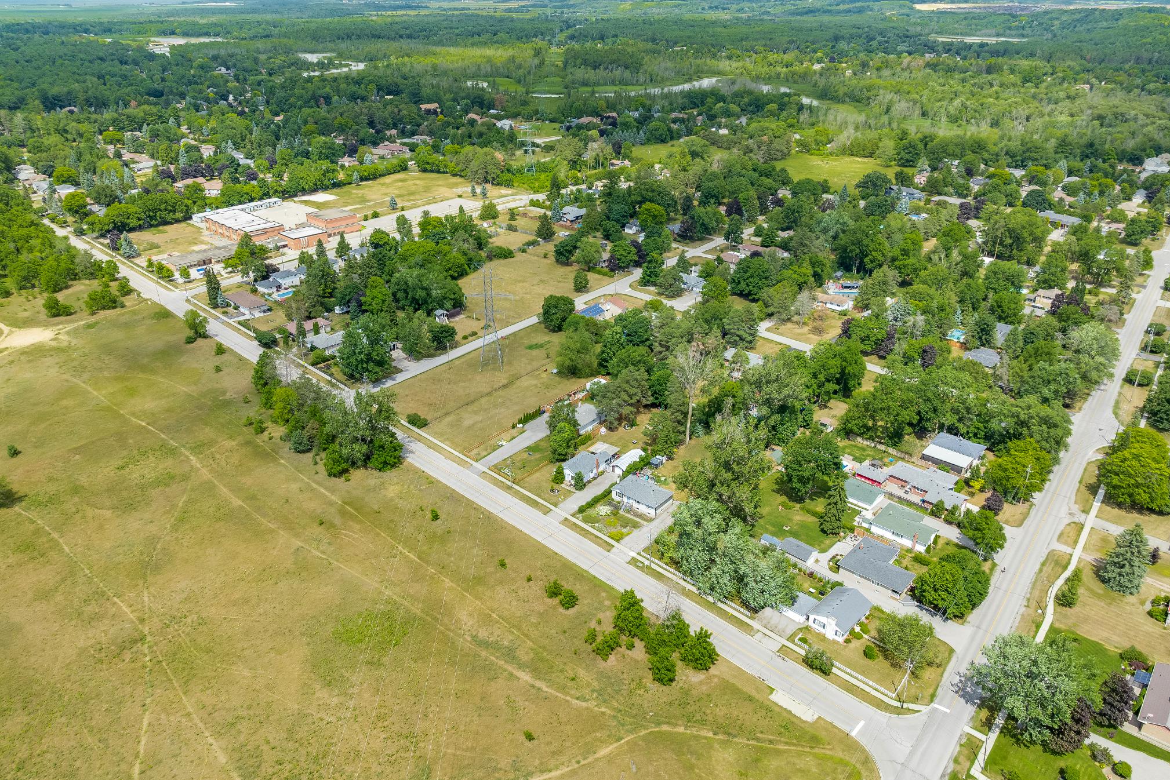
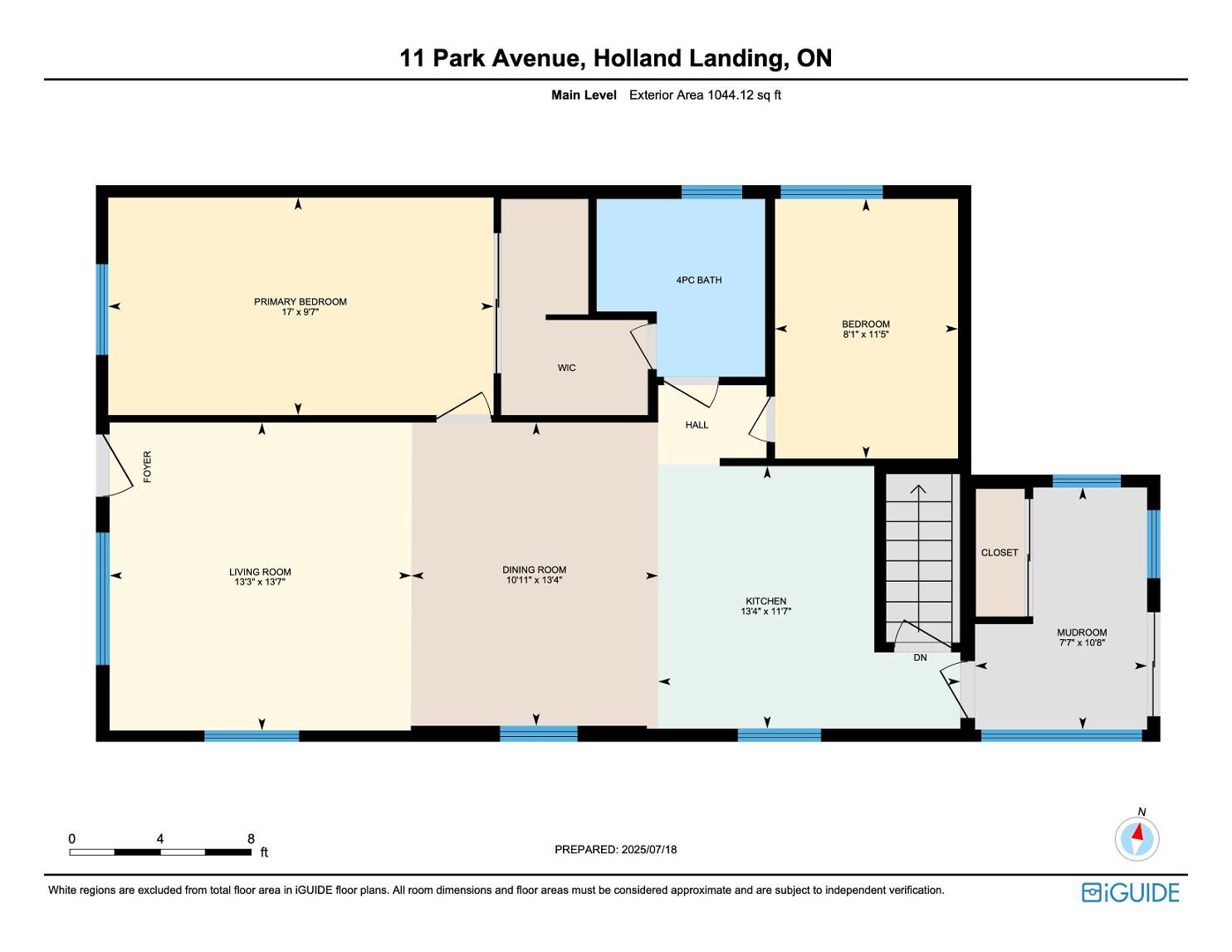
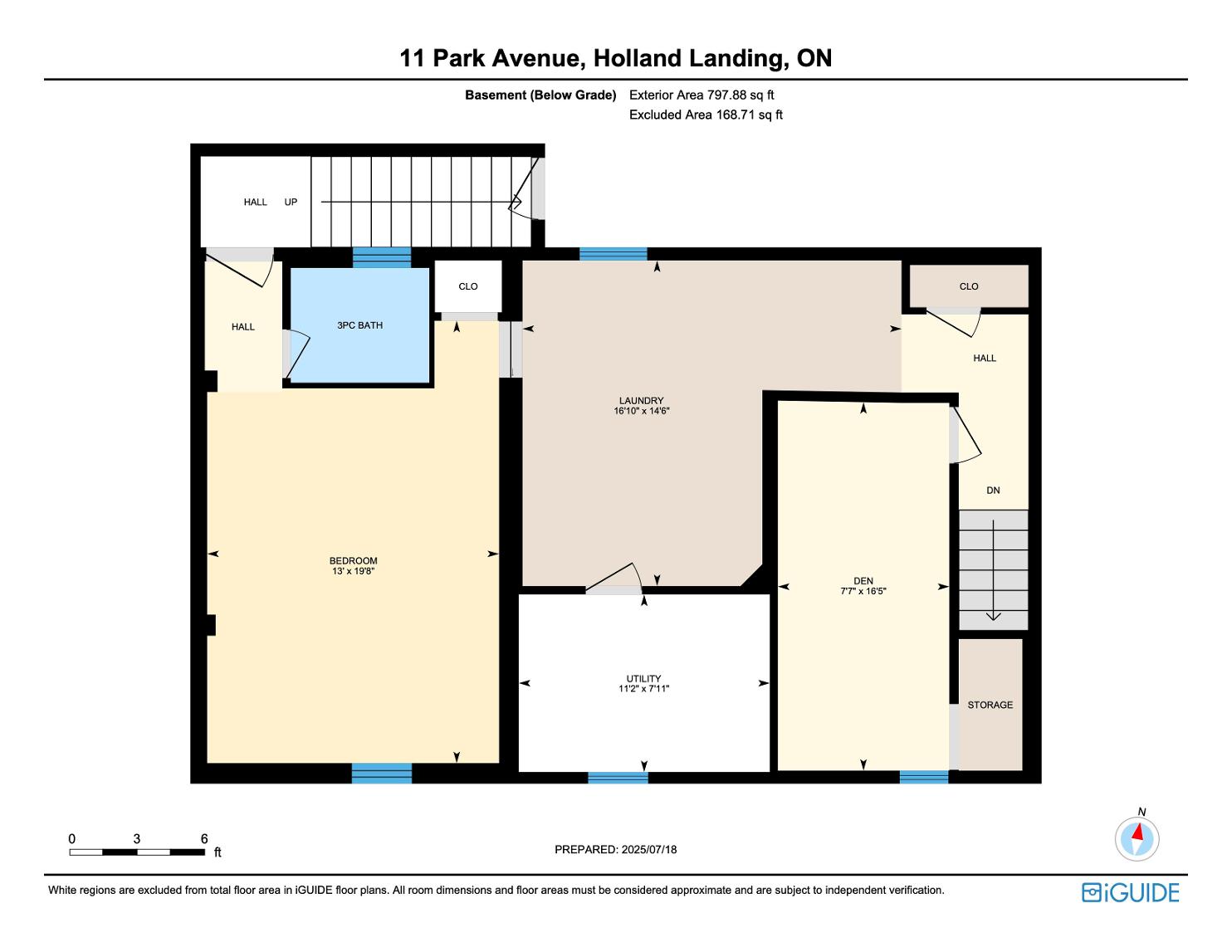

Good Shepherd C.E.S.
Holland Landing P.S.
HolyTrinityC.H.S.
Bradford District H.S.

King Christian School Jean-Béliveau
Otherarea schools,including French and private schoolsmaybe available forthisproperty.Everyeffort ismade to ensure that the schoolinformation provided conformsto allcurrentlypublished data,however thisdata isfrequentlysubject to change;revision and reviewbyeach respectableschoolboard and theirappointed officials

Professional, Loving, Local Realtors®
Your Realtor®goesfull out for you®

Your home sellsfaster and for more with our proven system.

We guarantee your best real estate experience or you can cancel your agreement with usat no cost to you
Your propertywill be expertly marketed and strategically priced bya professional, loving,local FarisTeam Realtor®to achieve the highest possible value for you.
We are one of Canada's premier Real Estate teams and stand stronglybehind our slogan, full out for you®.You will have an entire team working to deliver the best resultsfor you!

When you work with Faris Team, you become a client for life We love to celebrate with you byhosting manyfun client eventsand special giveaways.


A significant part of Faris Team's mission is to go full out®for community, where every member of our team is committed to giving back In fact, $100 from each purchase or sale goes directly to the following local charity partners:
Alliston
Stevenson Memorial Hospital
Barrie
Barrie Food Bank
Collingwood
Collingwood General & Marine Hospital
Midland
Georgian Bay General Hospital
Foundation
Newmarket
Newmarket Food Pantry
Orillia
The Lighthouse Community Services & Supportive Housing

#1 Team in Simcoe County Unit and Volume Sales 2015-Present
#1 Team on Barrie and District Association of Realtors Board (BDAR) Unit and Volume Sales 2015-Present
#1 Team on Toronto Regional Real Estate Board (TRREB) Unit Sales 2015-Present
#1 Team on Information Technology Systems Ontario (ITSO) Member Boards Unit and Volume Sales 2015-Present
#1 Team in Canada within Royal LePage Unit and Volume Sales 2015-2019
