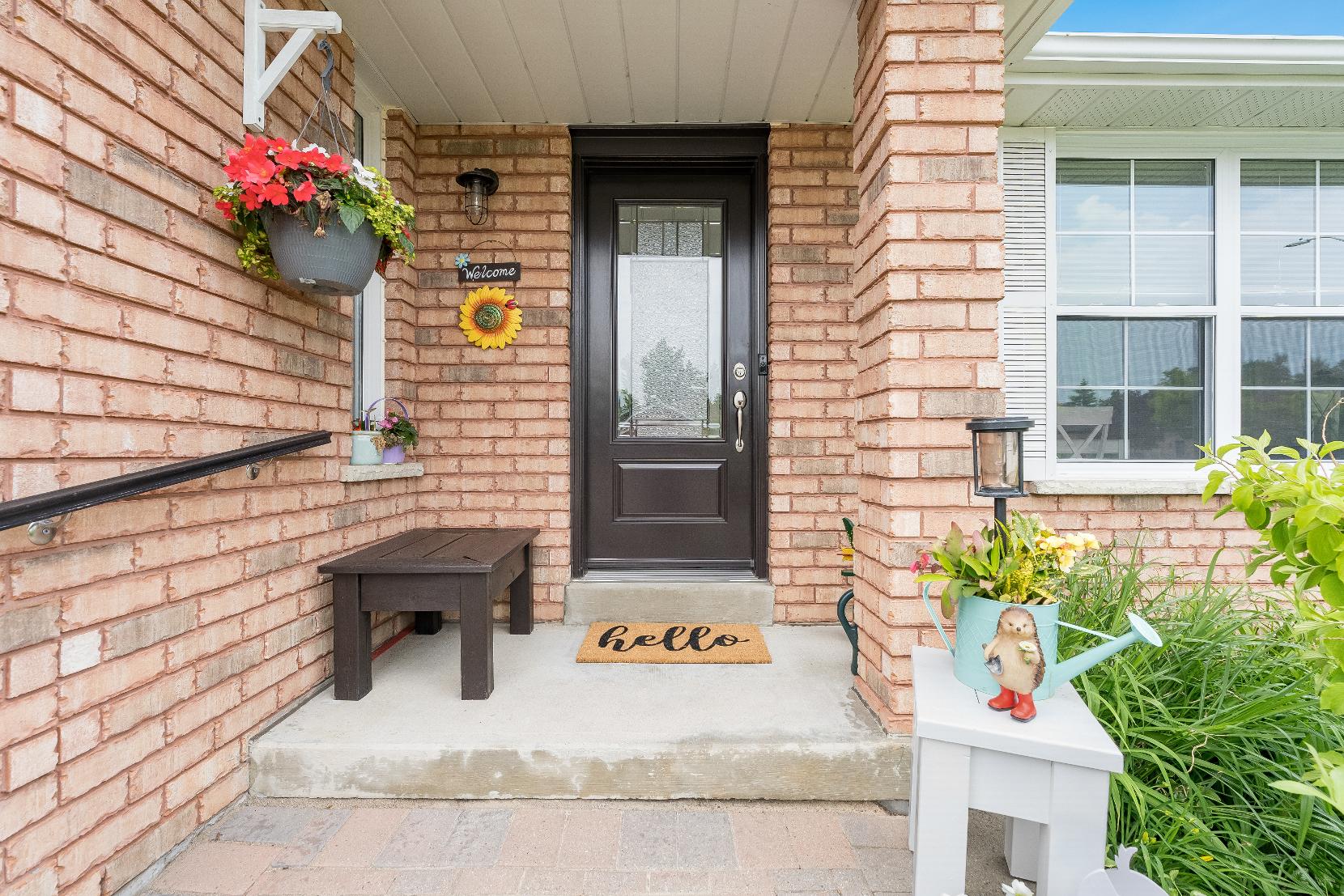










1 2 3 4 5
Thismeticulouslymaintained all-brickbungalowshowcases4 generouslysized bedroomsand 2.5 luxuriousbathrooms,allset within a sun-filled,open-concept design with gleaming hardwood floors that flowseamlesslythroughout,creating a warm and inviting ambiance
Step into a privateretreat like no other,professionallylandscaped and backing onto the serene setting of LoversCreek,whereyoucan unwind orentertain beside thestunning 16'x32'saltwaterpool, offering the perfect blend of relaxation and recreation
The fullyfinished walkout basement addsincredible functionality,idealforan in-lawsuiteor multi-generationalliving,with itsown private entranceand stylish finishes,it deliversboth comfort and independenceforextended familyorguests
Perfectlysituated neartop-rated schools,theBarrie South GO Station,shopping,restaurants,and all majoramenities,ensuring everything youneed isjust momentsaway
Embracean active,outdoorlifestylewith scenic walking trailsjust outsideyourdoorand the sparkling shoresof Kempenfelt Bayonlyminutesaway,flaunting year-round enjoyment and naturalbeauty

11'10" x 11'7"
- Ceramic tile flooring
- Granite countertop complemented bya tiled backplash
- Wealth of rich-toned cabinetry
- Dualsinkcompletewith an over-the-sinkwindow
- Peninsula integrated with breakfast bar seating,perfect forhosting
- Recessed lighting
- Included stainless-steelappliances
B Breakfast Area 14'1" x 10'4" C Living Room 19'6" x 17'4"
- Ceramic tile flooring
- Open to the kitchen
- Plentyof space fora sizeable dining table
- Oversized windowflooding the space with warm sunlight
- Neutralpaint tone to match anydecor
- Hardwood flooring
- Generouslysized with ampleroom for personalfurnishings
- Staytoastybythe gasfireplace,perfect for enjoying the coolermonths
- Abundanceof windowscreating a sunlit ambiance
- Cathedralceiling
- Recessed lighting
- Light neutralpaint tone





15'3" x 14'11"
- Hardwood flooring
- Spaciouslayout,perfect fora queen-sized bed and a dresser
- Walk-in closet
- Large window overlooking the backyard
- Ceiling fan
- Light neutralpaint hue
- Ensuite privilege
3-piece
- Ceramic tile flooring
- Singlesinkvanity complete with under-the-sinkcabinetry
- Additionaloverhead cabinetryfor added storage
- Stand-in shower
- Sizeable windowallowing forplentyof fresh air
12'4" x 11'0"
- Hardwood flooring
- Idealfora full-sized bed and a dresser
- Well-sized closet
- Windowbathing the space in sunlight
- Bluepaint tone
11'0" x 10'5"
- Hardwood flooring
- Currentlyutilized as an office
- Potentialto convert to a hobbyspace
- Built-in desk and cabinetry
- Well-sized closet
- Windowallowing for sunlight to spillin
- Light neutralpaint tone
4-piece
- Ceramic tile flooring
- Renovated in 2014
- Single sinkvanity complete with a sleek granite countertop and under-the-sinkstorage
- Combined bathtub and showerforadded convenience
- Neutralfinishes





- Engineered hardwood flooring
- Equipped with a wet barcomplete with a sink and seating,idealforhosting socialgatherings
- Enjoythe gasfireplaceduring the coolermonths
- Recessed lightning
- Two luminouswindows
- Sliding glass-doorwalkout leading to thebackyard
- Engineered hardwood flooring
- Potentialfora varietyof uses
- Built-in bookshelf and cabinetryfor seamlessorganization
- Sizeable window
- Light neutralpaint toneto match anyaesthetic
- Accessto the storageroom and utilityroom




- Engineered hardwood flooring
- Potentialto utilizeasa guest bedroom
- Sizeable layout idealfora queen-sized bed
- Built-in shelving
- Well-sized closet
- Two windowsgracing the space with warm sunlight
- Light neutralpaint tone
- Engineered hardwood flooring
- Singlesinkvanity
- Combined bathtub and showerfor added convenience
- Well-sized window
- Neutralfinishes


- Solid brickexteriorflaunting an attractivecurb presence
- Attached one cargarageand drivewaysuitable forthree vehicles
- Reshingled roof (2014),updated windows(2014),and updated furnace (2014),foradded peace of mind
- Make yourwayto the stunning fully fenced backyard complete with an interlockpatio,an upperleveldeck, stoned gardens,a garden shed, and a 16'x32'saltwaterpool
- Situated on quiet cul-de-sac close to downtown Barrie,essential amenities,Lover'sCreek,Minet's Point Beach,and so much more









"The Cityof Barrie continuesto be a prosperous City, with smart growth, economic opportunities and exceptional qualityof life With an expanded public waterfront,residentsand visitorsenjoy Barrie?sbreathtaking views, walking trails, parks and playgrounds, marina and manyspecial eventsand festivals.Experience our historic downtown core with itsshops, restaurants,rich history, and the centre of our vibrant artsand culture cornerstones.The Cityof Barrie isa four-season destination offering year round entertainment, recreation and lifestyle; we welcome you to our City." ? Mayor Jeff Lehman
ELEMENTARY SCHOOLS
St. John Paul II C.S.
Algonquin Ridge ES
SECONDARY SCHOOLS
St. Peter's C.S.S.
Maple Ridge S.S.
FRENCH
ELEMENTARYSCHOOLS
La Source
INDEPENDENT
ELEMENTARYSCHOOLS
Kempenfelt Bay School

Centennial Beach, 65 Lakeshore Dr
Tollendale Beach, 45 Tynhead Rd

Park Place, 100 Mapleview Dr E

Ardagh Bluffs Trail, 169 Cumming Dr.
Centennial Park, 98 Lakeshore Dr


Galaxy Cinemas, 72 Commerce Park Dr

XPlay Amusements, 30 N Village Way



Professional, Loving, Local Realtors®
Your Realtor®goesfull out for you®

Your home sellsfaster and for more with our proven system.

We guarantee your best real estate experience or you can cancel your agreement with usat no cost to you
Your propertywill be expertly marketed and strategically priced bya professional, loving,local FarisTeam Realtor®to achieve the highest possible value for you.
We are one of Canada's premier Real Estate teams and stand stronglybehind our slogan, full out for you®.You will have an entire team working to deliver the best resultsfor you!

When you work with Faris Team, you become a client for life We love to celebrate with you byhosting manyfun client eventsand special giveaways.


A significant part of Faris Team's mission is to go full out®for community, where every member of our team is committed to giving back In fact, $100 from each purchase or sale goes directly to the following local charity partners:
Alliston
Stevenson Memorial Hospital
Barrie
Barrie Food Bank
Collingwood
Collingwood General & Marine Hospital
Midland
Georgian Bay General Hospital
Foundation
Newmarket
Newmarket Food Pantry
Orillia
The Lighthouse Community Services & Supportive Housing

#1 Team in Simcoe County Unit and Volume Sales 2015-Present
#1 Team on Barrie and District Association of Realtors Board (BDAR) Unit and Volume Sales 2015-Present
#1 Team on Toronto Regional Real Estate Board (TRREB) Unit Sales 2015-Present
#1 Team on Information Technology Systems Ontario (ITSO) Member Boards Unit and Volume Sales 2015-Present
#1 Team in Canada within Royal LePage Unit and Volume Sales 2015-2019
