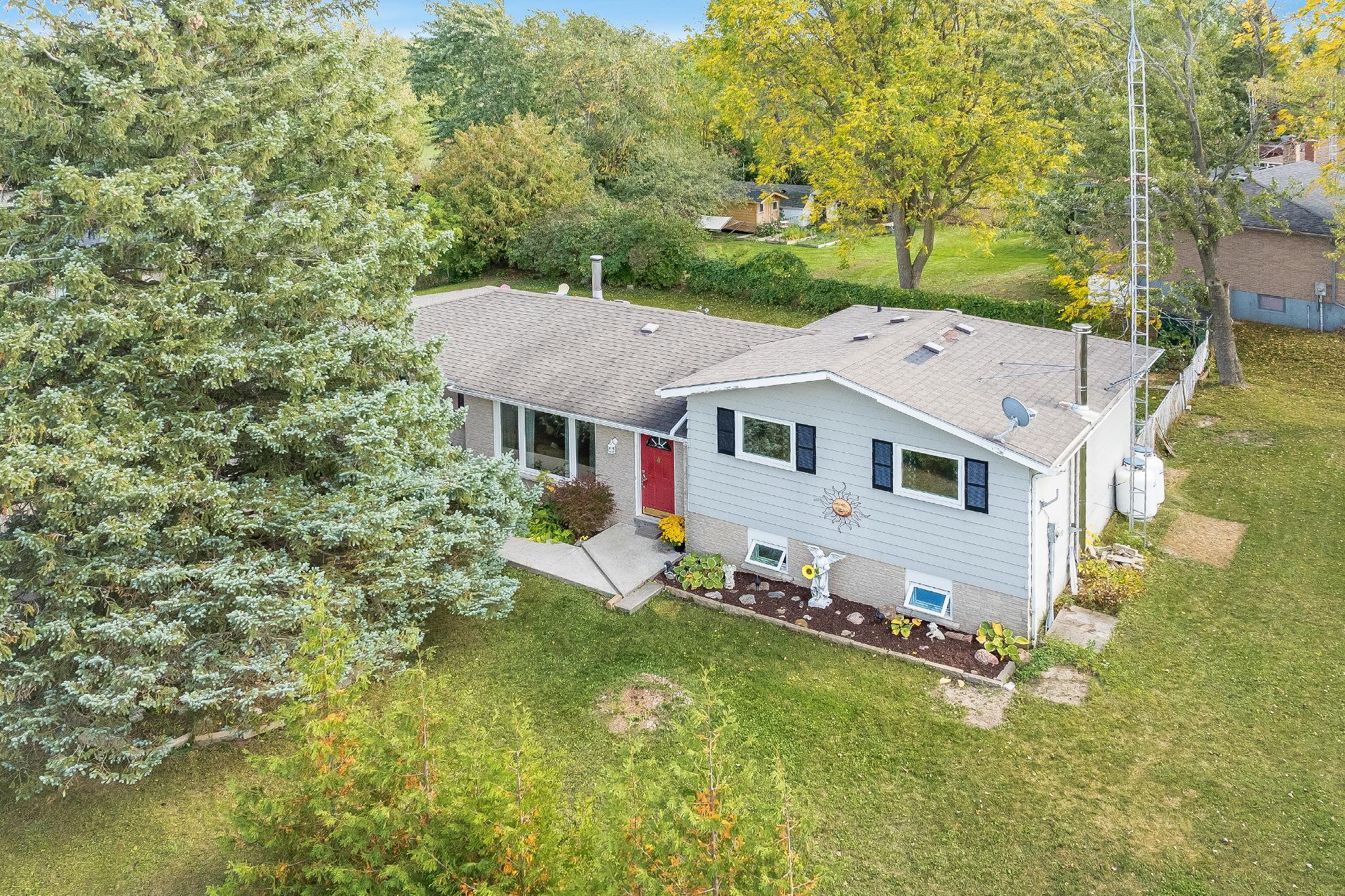

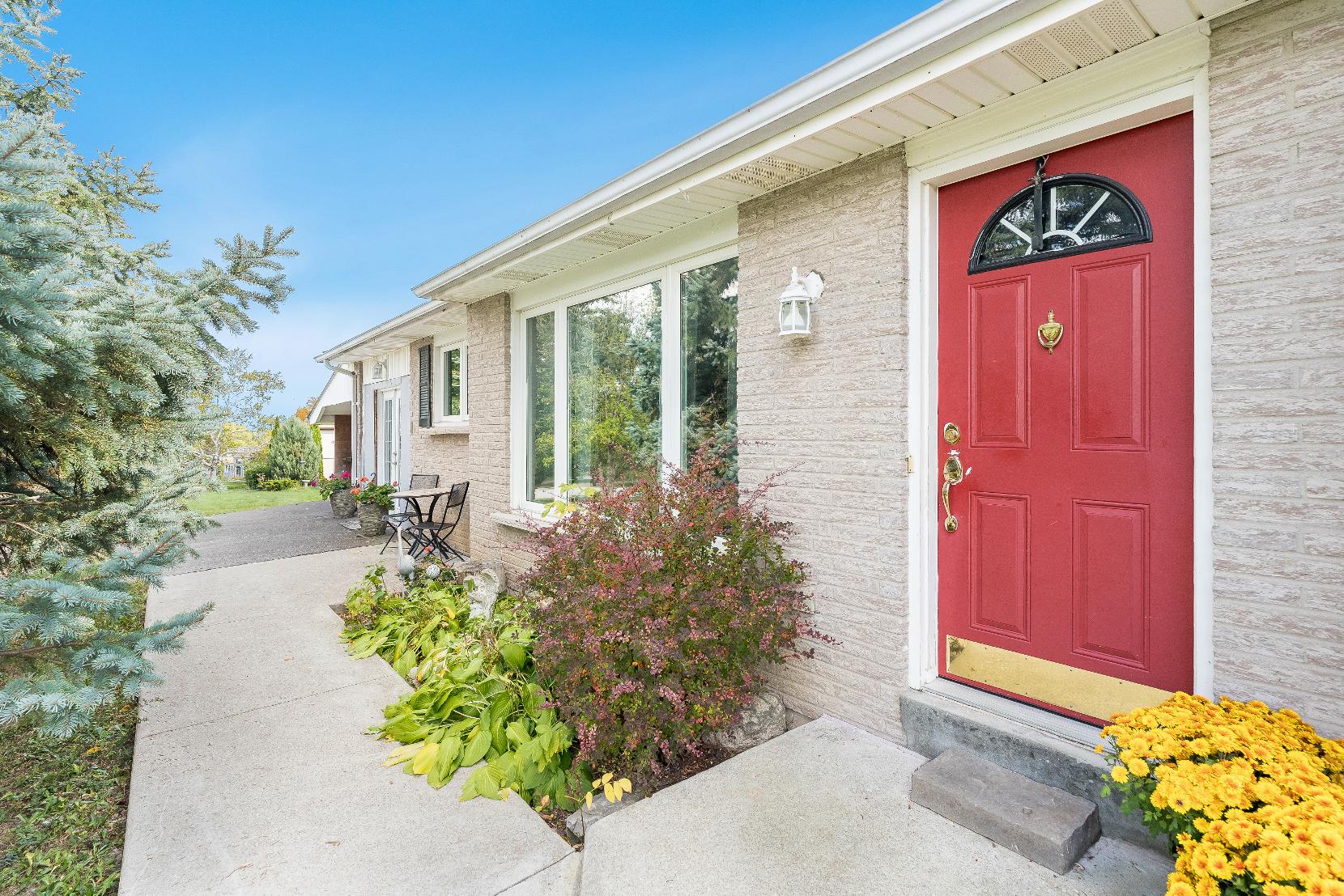
BEDROOMS: BATHROOMS:






BEDROOMS: BATHROOMS:


1
2
Rare oversized yard surrounded bymature trees,creating the perfect mixof privacy,shade,and serene outdoor living space
Tucked awayin a quiet neighbourhood while stillbeing minutesfrom localrestaurants,Airport Road,and Highway 50,an ideallocation forcommuters
3
Beautifullyrefreshed kitchen that balancesstyle and functionality,making it the trueheart of the home
4
5
Uniquecommercial-grade kitchen,fullyinspected and fire-rated,offering incrediblepotentialfora catering business,food venture,orthe dream setup foran aspiring home chef
Recent updatesforpeace of mind,including newerwiring throughout,an upgraded washer,and a newlypaved asphalt driveway
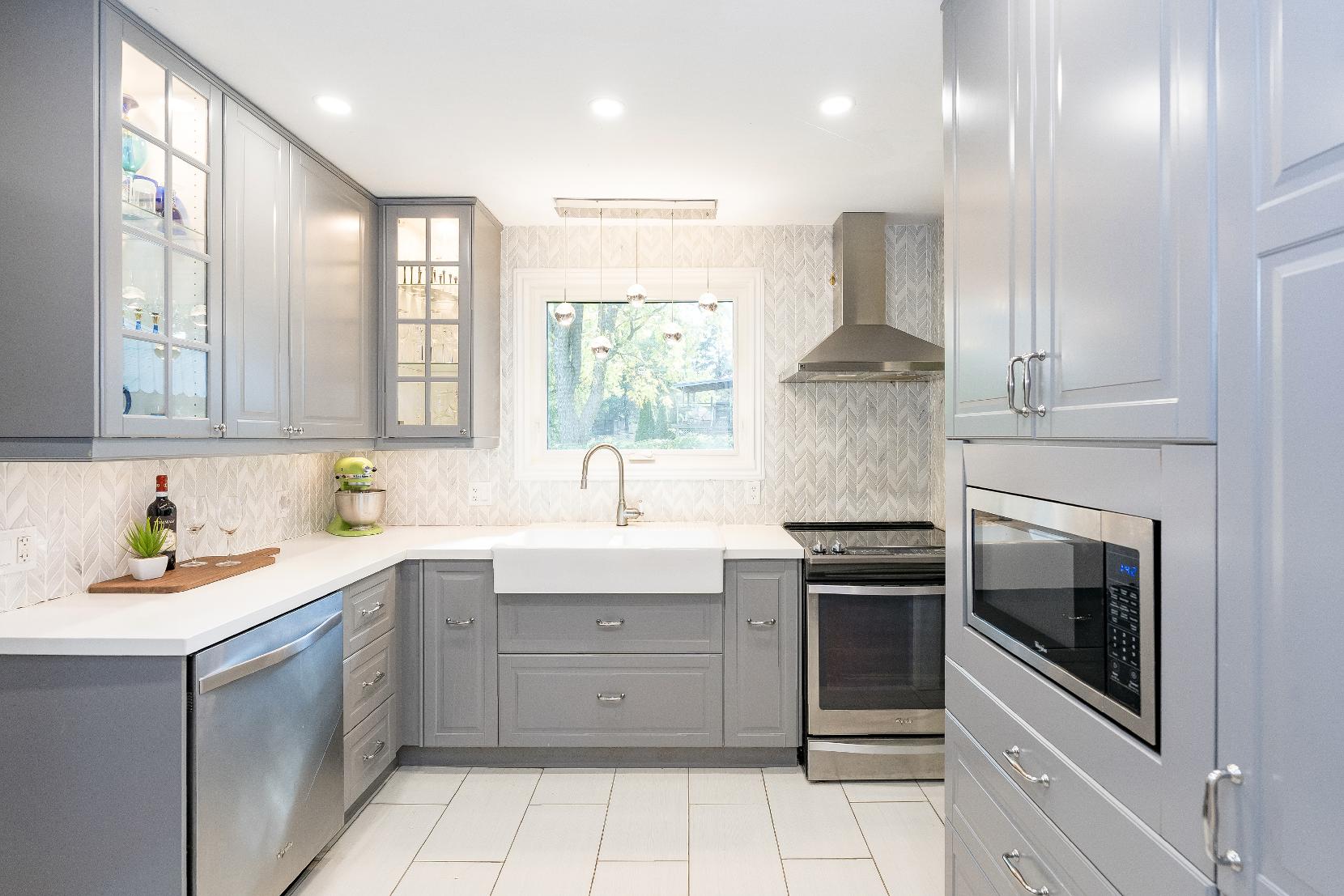
- Ceramic tile flooring
- Stylish backsplash
- Extended cabinetrycomplemented byglass fronted detailing
- Stainless-steelappliances
- Farmhousesinkcomplete with an over-the-sinkwindowoverlooking thebackyard
- Added benefit of a built-in winerack
- Illuminated byrecessed lighting
- Gardendoorwalkout leading to thebackyard
- Fullyinspected and approved forcommercial use,perfect forperusing businessventures
- Fire-rated drywall
- Recessed lighting
- Luminouswindow
- Stainless-steelcountertop and sinkaccented bya tiled backsplash
- Included appliances
- Accessto a storagearea
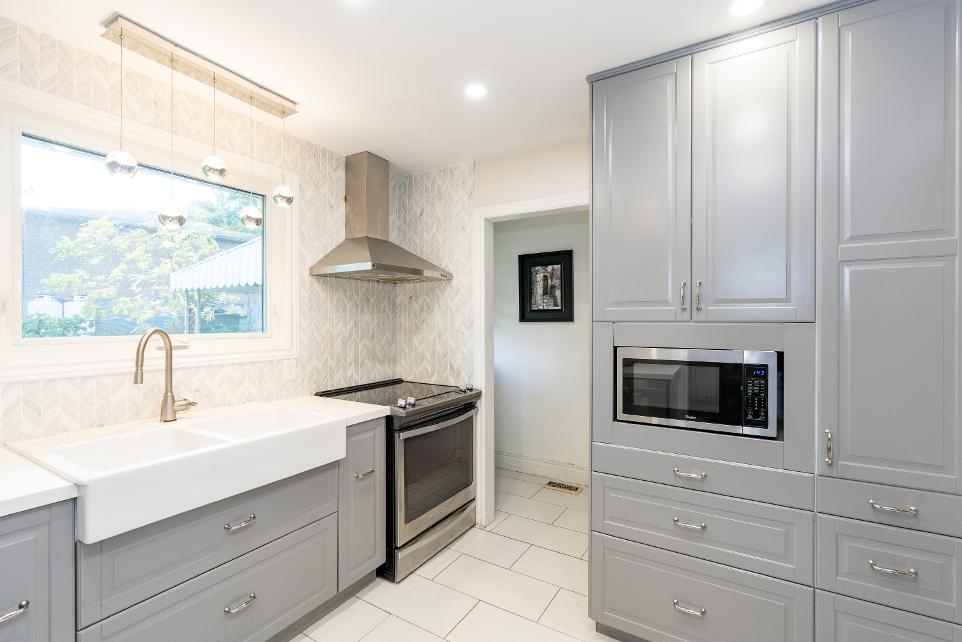

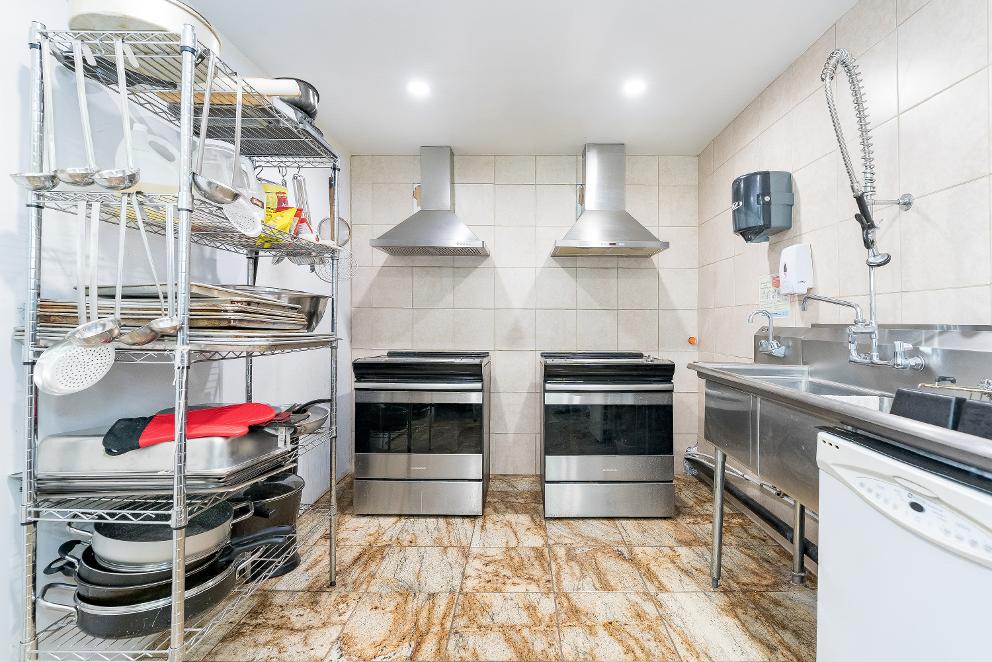
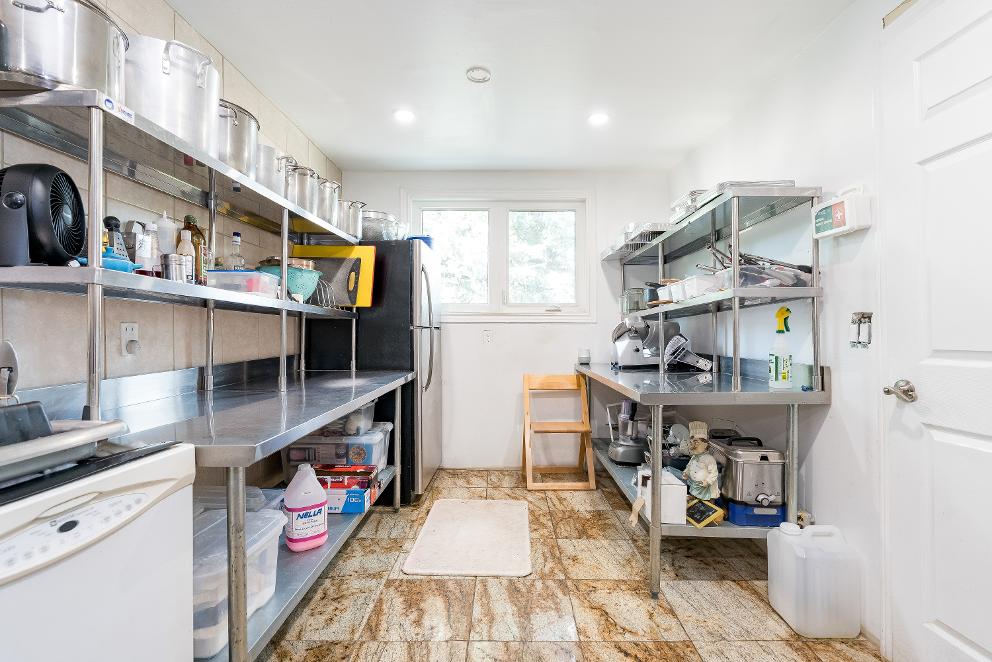
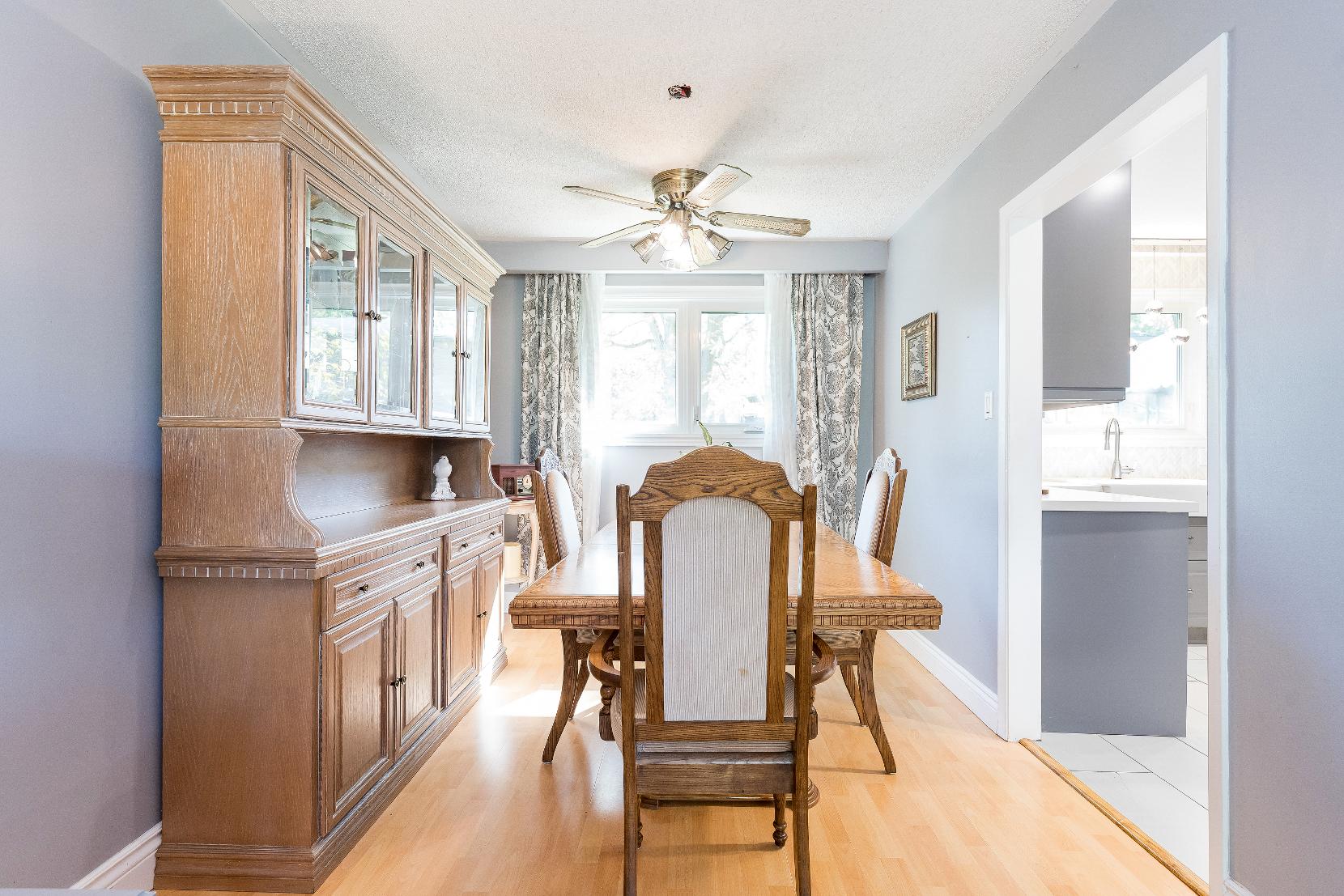
- Laminateflooring
- Open-concept design
- Easilyfitsa formaldining set up
- Ceiling fan foradded comfort
- Windowflooding the space with warm sunlight
- Greypaint hue
- Laminateflooring
- Great space to unwind orentertain
- Ideallyaccommodatespersonalfurnishings
- Oversized windowoverlooking a treed view
- Timelesspaint toneto match anydecor and style


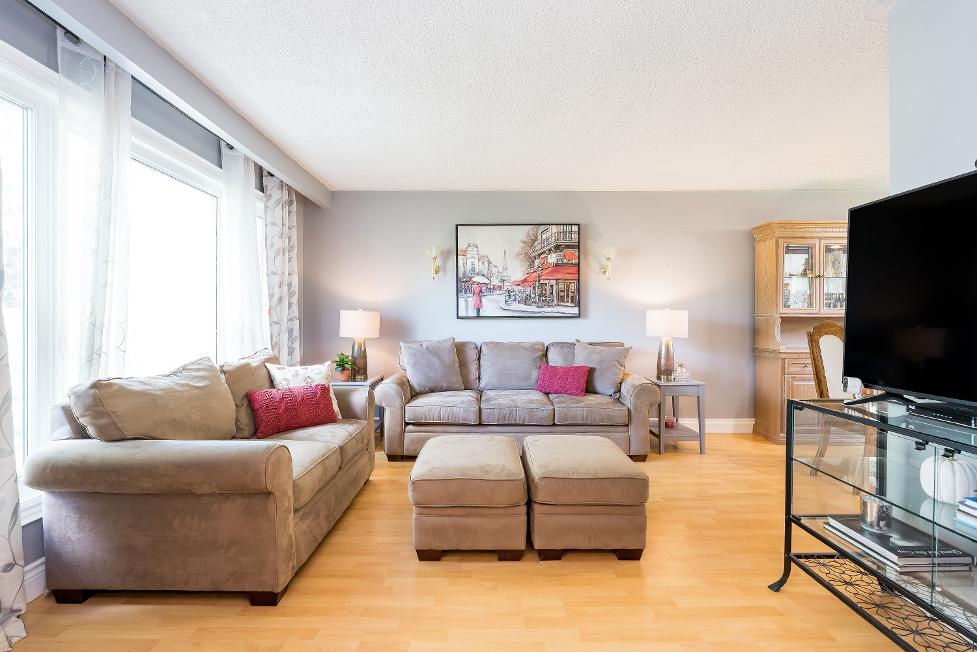
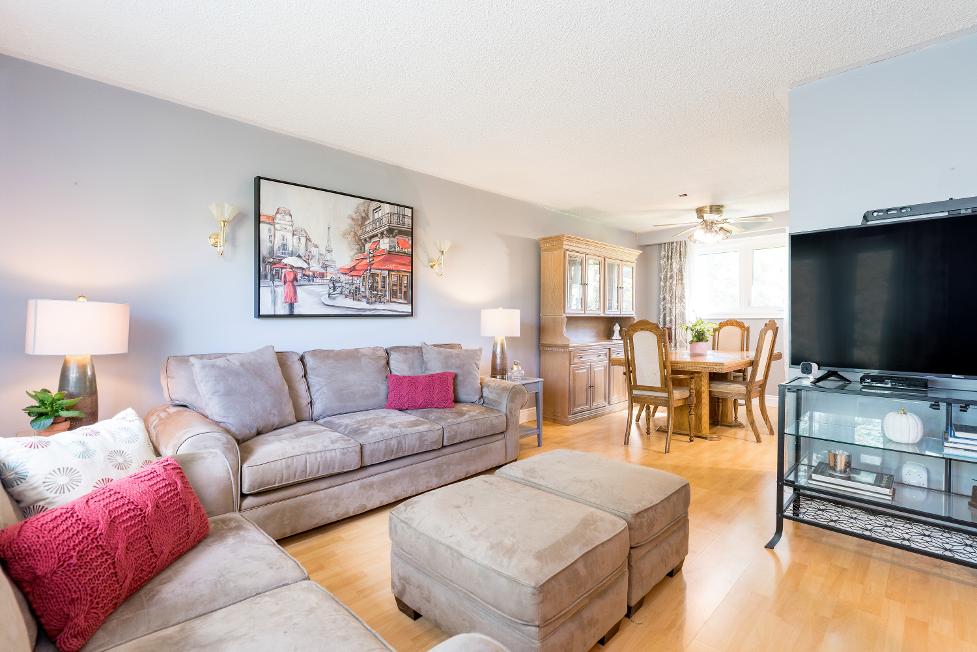
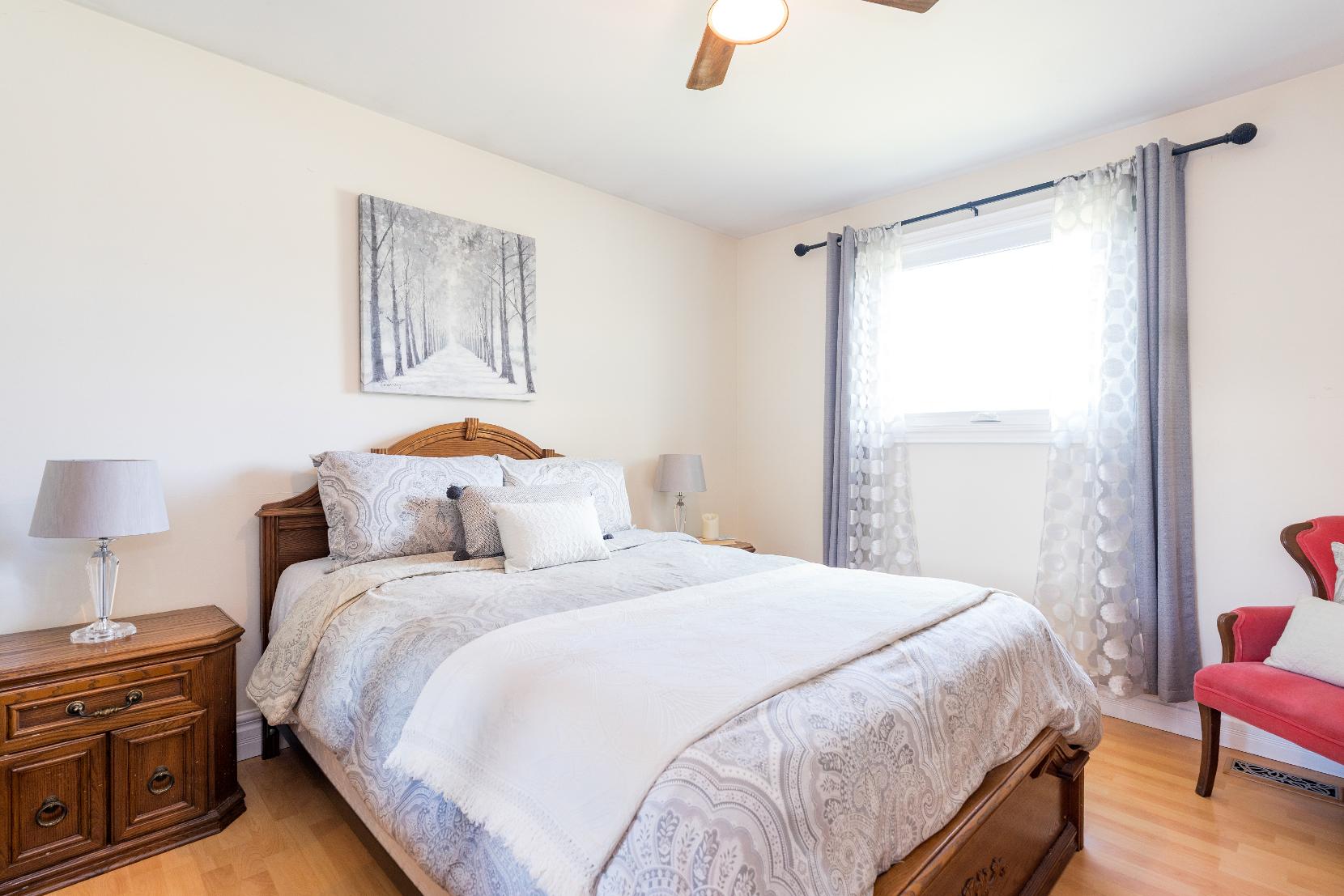
A Primary Bedroom
12'6" x 10'11" B
- Laminateflooring
- Perfect fora queen-sized bed
- Sizeable closet finished with a bi-fold door
- Sun-filled window
- Ceiling fan
- Neutralpaint hue Bedroom
12'5" x 8'7"
- Laminateflooring
- Functioning asan office
- Well-sized closet
- Windowwelcoming in soft sunlight
- Ceiling fan fora comfortable airflow
- Versatile paint tone
C Bedroom
11'11" x 9'10" D
- Laminateflooring
- Potentialto convert to a guest bedroom ora hobbyspace
- Closet complete with a bi-fold door
- Ceiling fan
- Windowallowing forsunlight to spillthrough
- Greypaint hue
Bathroom
4-piece
- Ceramic tile flooring
- Single sinkvanityboasting plentyof counterspace and under-the-sinkcabinetry
- Combined bathtub and shower complete with a glass-doorentry
- Windowfora refreshing breeze
- Light greypaint tone accompanied by beadboard detailing

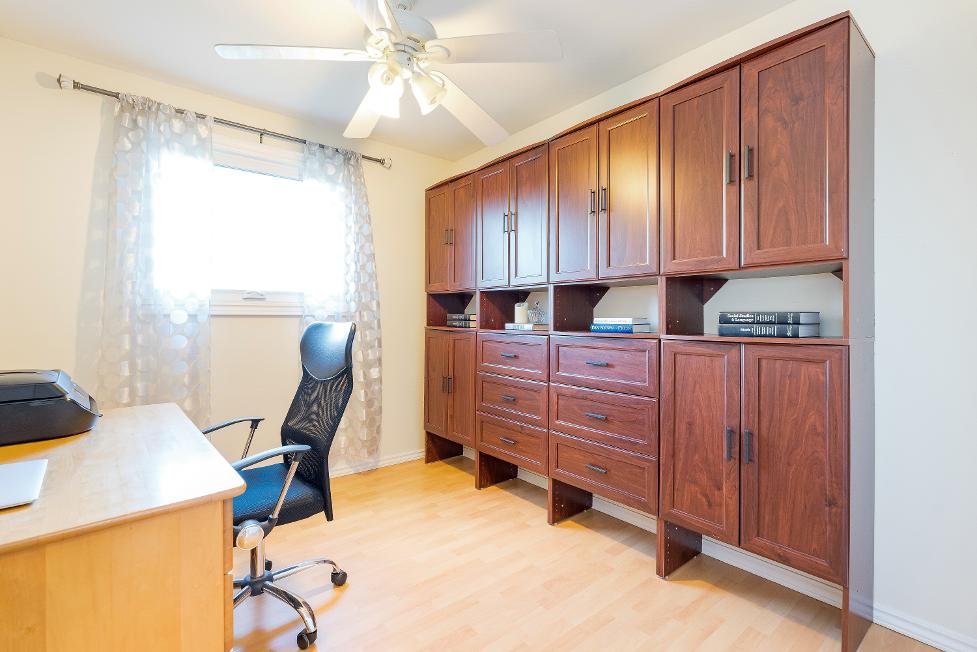
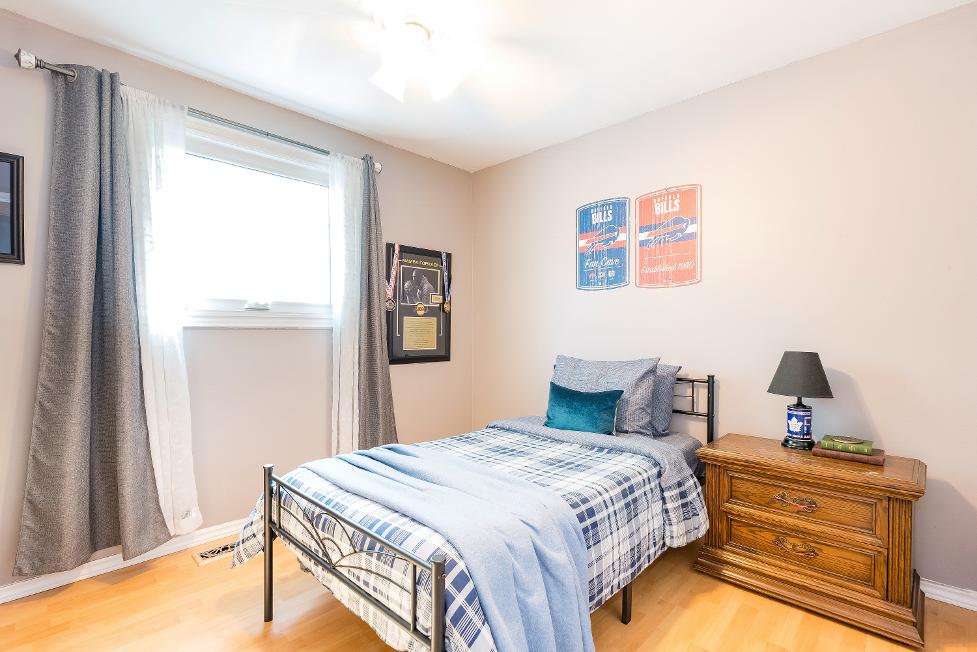
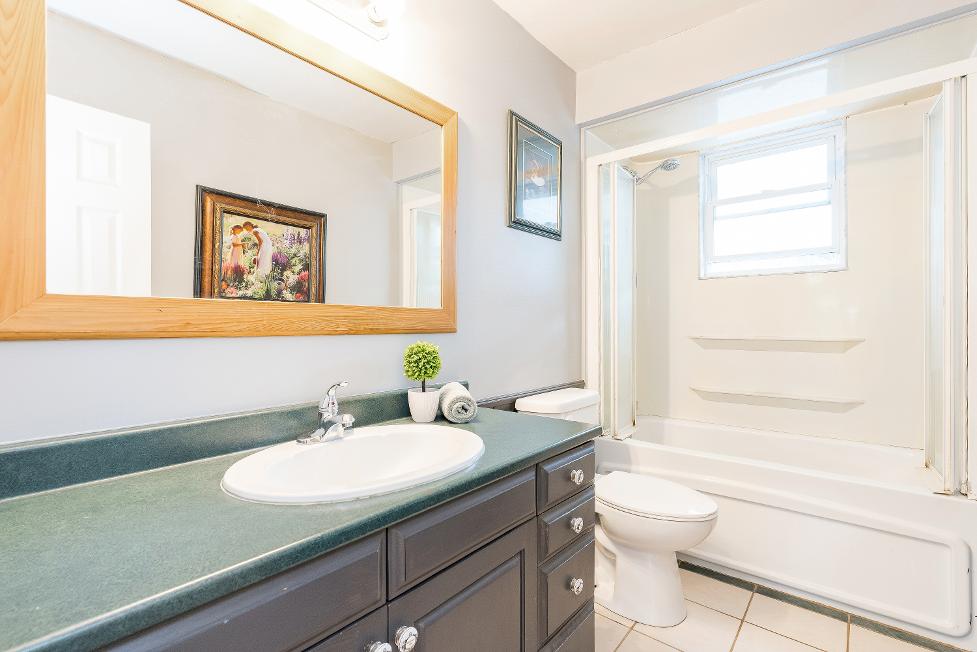
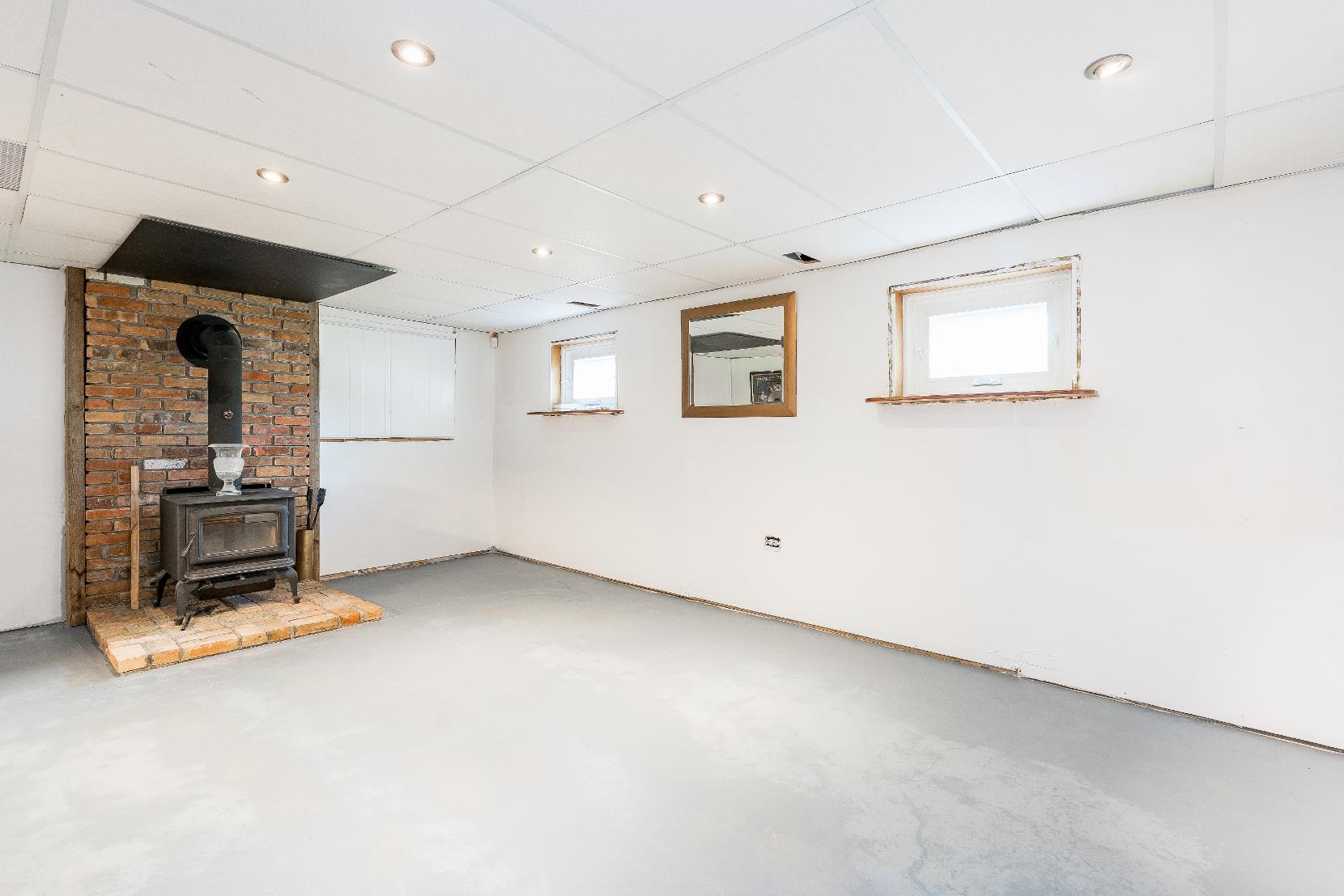
Recreation Room
19'1" x 15'8"
- Awaiting yourfinishing touches,creating the perfect opportunityto customize your dream basement
- Wood stoveforadded warmth enclosed in a bricksurround
- Brightened byrecessed lighting
- Two windows
- Accessto the utilityroom and laundryroom
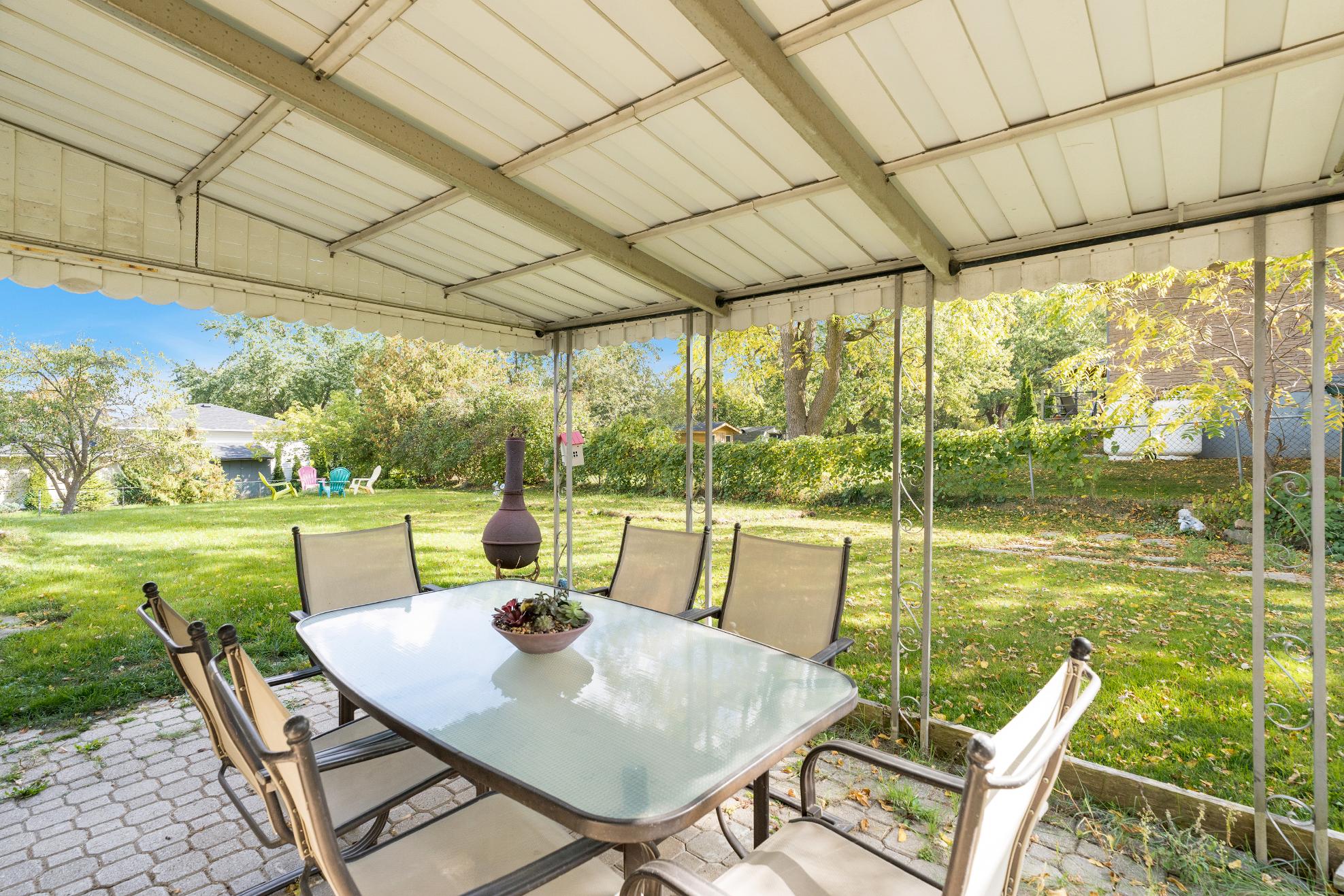

- Attractivesidesplit finished with a brickand aluminum siding exterior
- Carport paired with a newlypaved double-widedrivewayproviding parking accommodationsforup to seven vehicles
- Added peaceof mind with updated windows(2016) and an updated furnace (2013)
- Retreat to the fullyfenced backyard equipped ample greenspaceand lush greenery
- Well-sized patio perfect forenjoying alfresco meals
- Settled in the charming townof Rosemont with quickaccessto Highway89 and Highway50 and just a short drive to NewTecumseth foradditionalamenities,schools, grocerystores,restaurants, and more
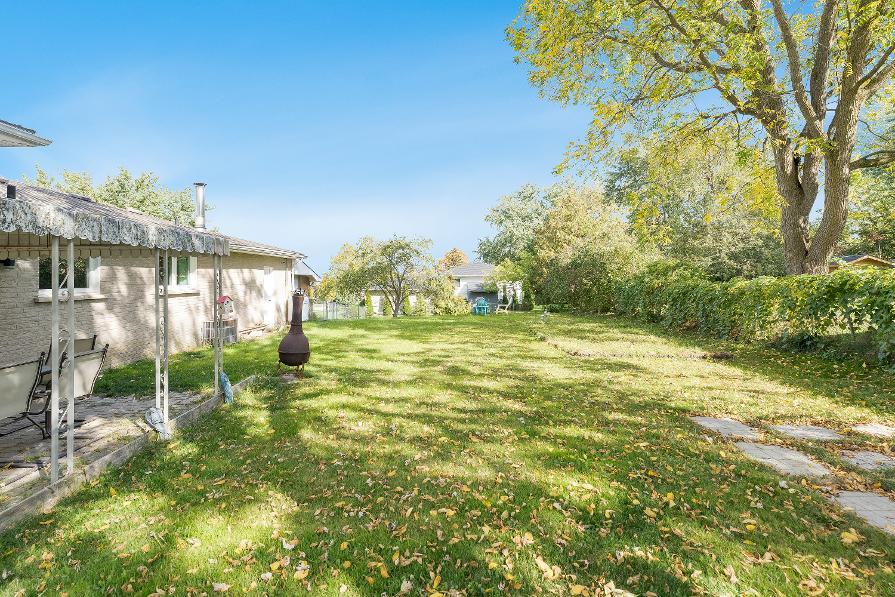
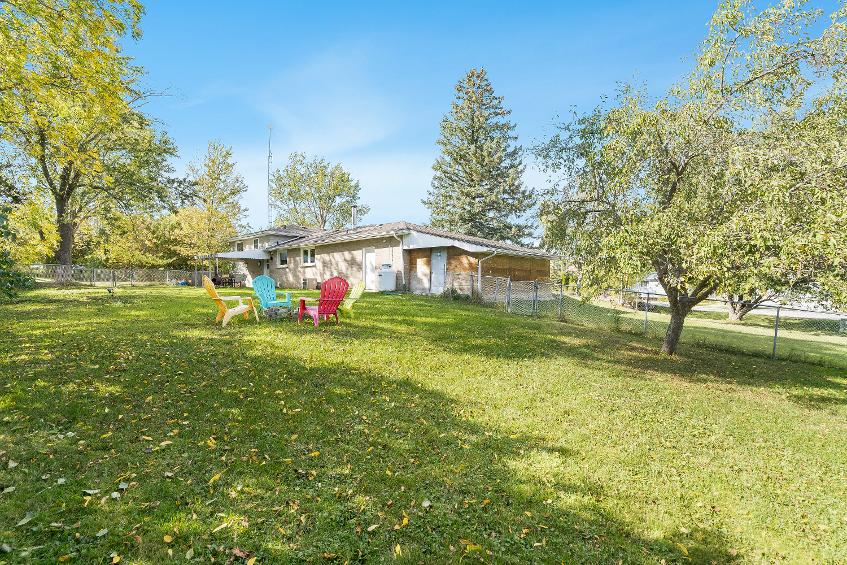
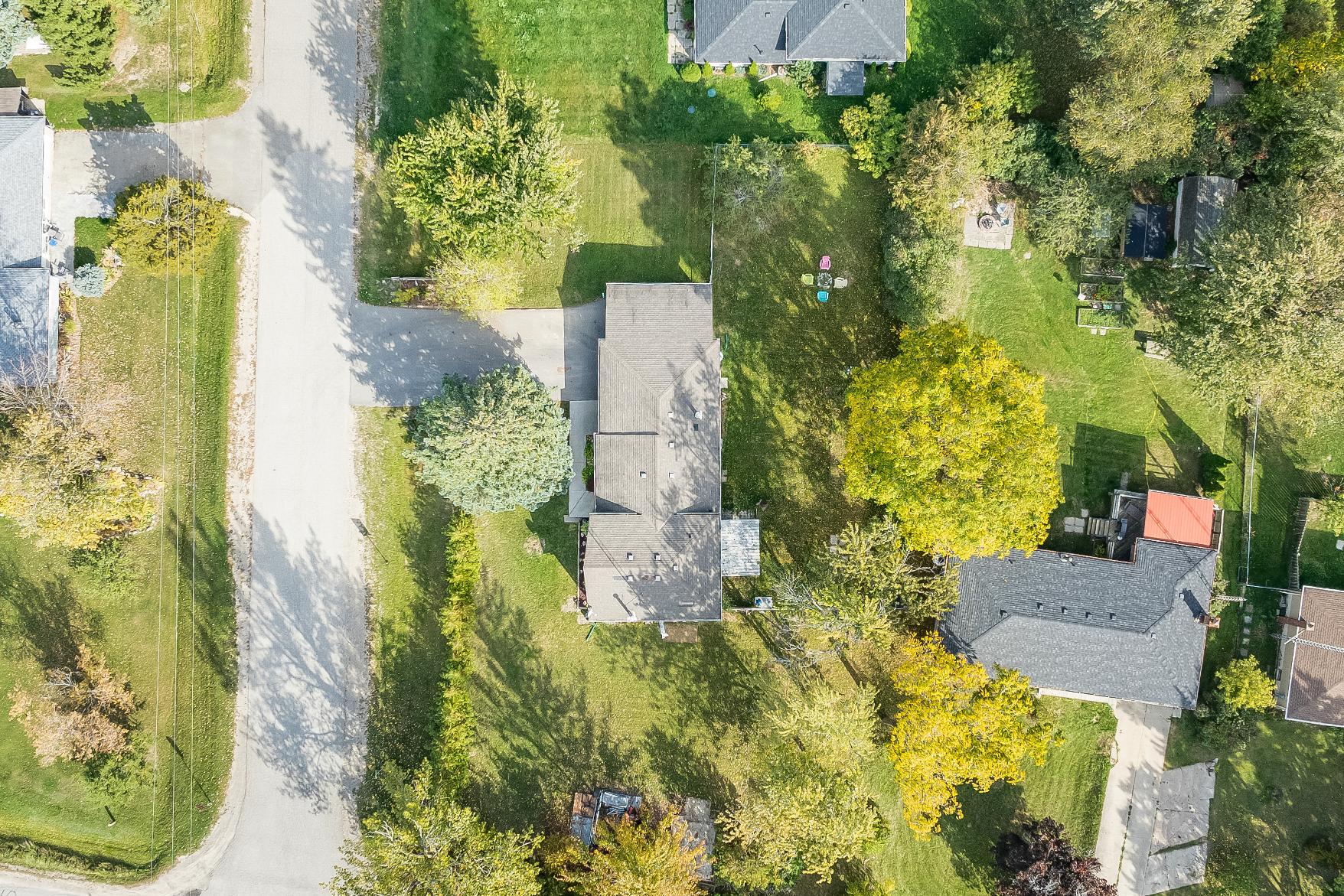

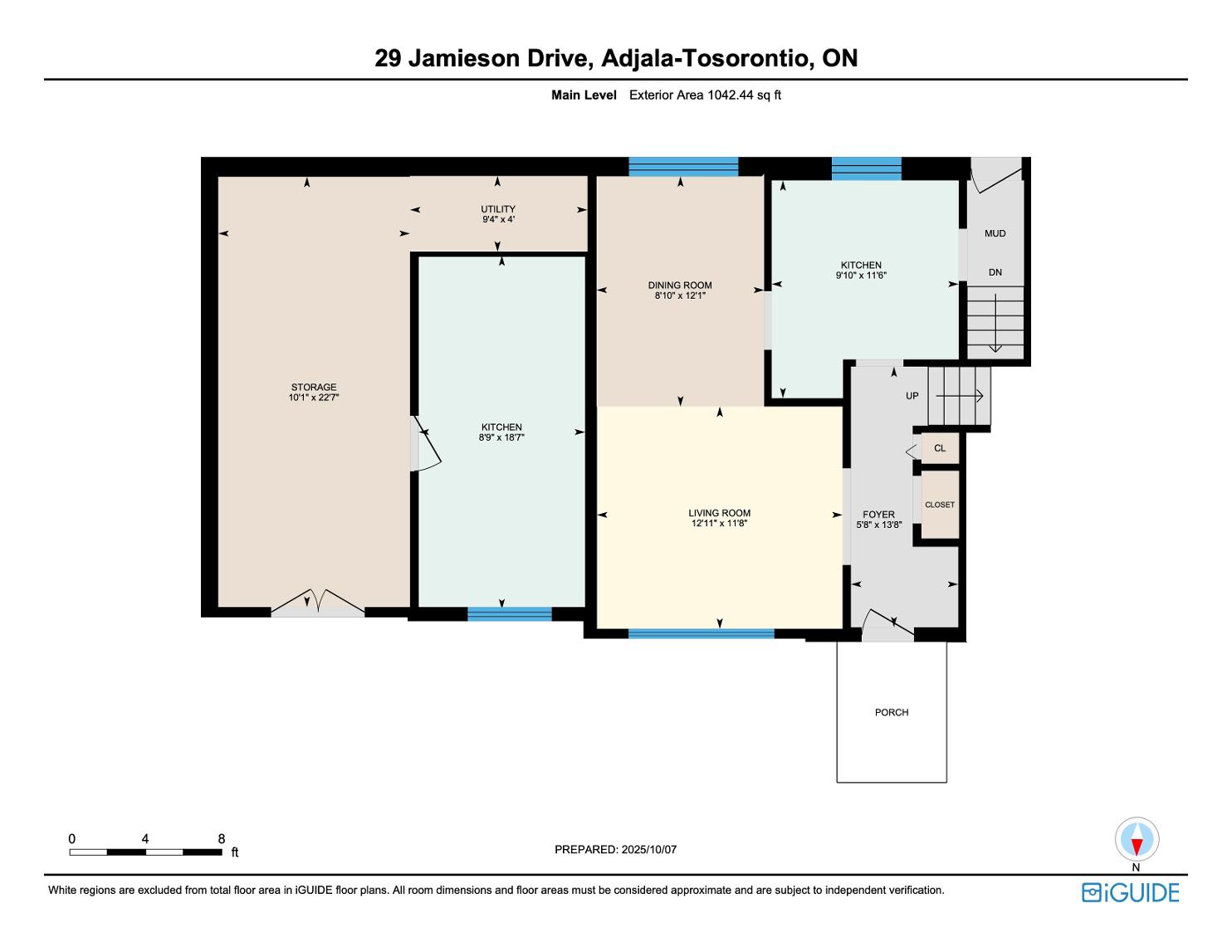
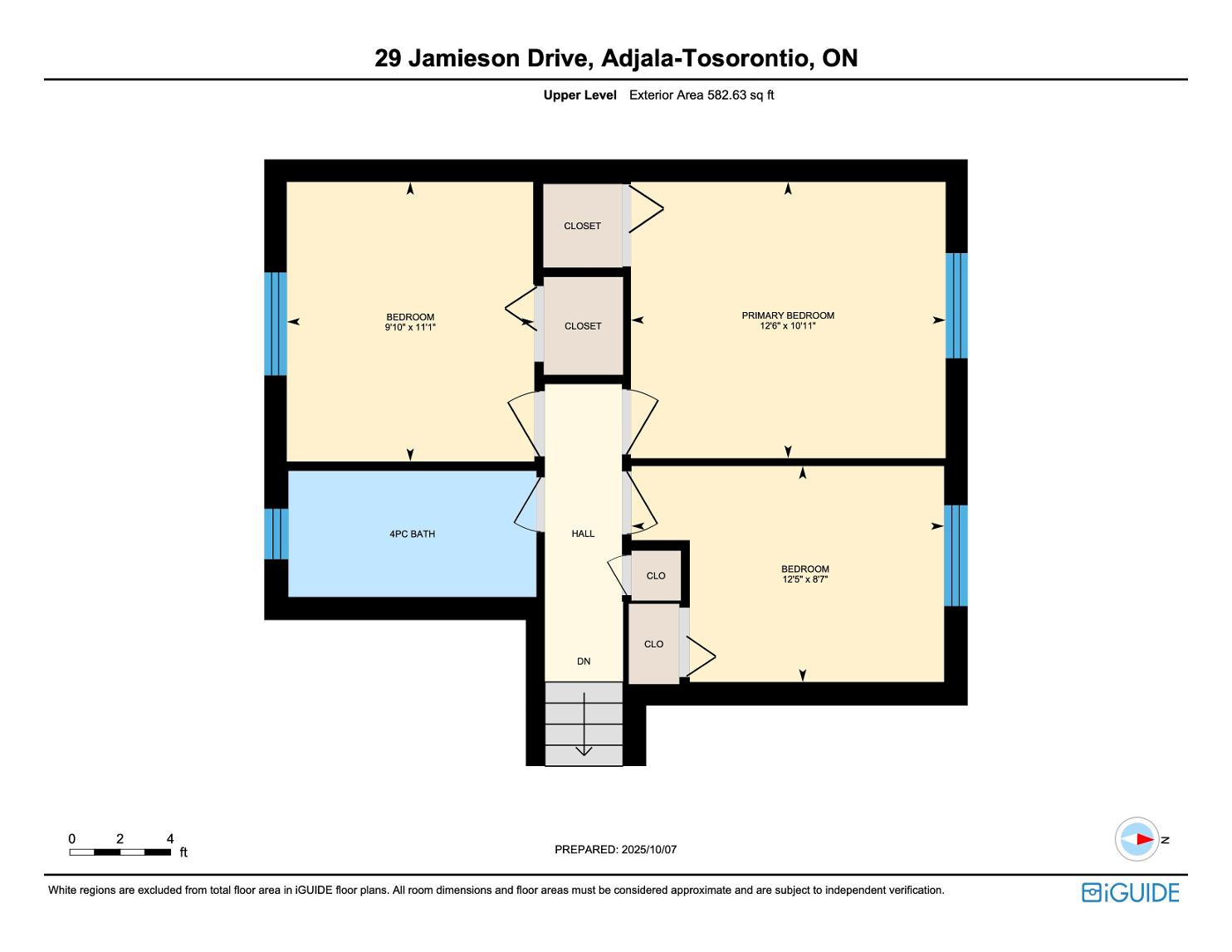



"A wonderful, down-to-earth place to live in. With rolling hillsand a generousmix of forest and farm, our Township isknown for its picturesque landscapesand rural charm It is trulya beautiful area with wonderful diversity"
? Mayor MarySmall Brett,Township of Adjala-Tosorontio
Population: 10,975
ELEMENTARY SCHOOLS
Holy Family C.S.
Adjala Central PS
SECONDARY SCHOOLS
St. Thomas Aquinas C.S.S.
Banting Memorial H.S.
FRENCH
ELEMENTARYSCHOOLS
Marguerite-Bourgeois
INDEPENDENT
ELEMENTARYSCHOOLS
Alliston Community Christian School

EARL ROWEPROVINCIAL PARK, Concession Rd 7, Alliston SILVERBROOKEGOLFCLUB, 45 Cindy Lane, Lisle

SMARTCENTRES, 30 Dunham Dr, Alliston

IMAGECINEMAS, 130 Young St W Unit 1A, Alliston CIRCLETHEATRE, 19 Victoria St. E., Alliston

STEVENSON MEMORIAL HOSPITAL, 200 Fletcher Crescent, Alliston

Professional, Loving, Local Realtors®
Your Realtor®goesfull out for you®

Your home sellsfaster and for more with our proven system.

We guarantee your best real estate experience or you can cancel your agreement with usat no cost to you
Your propertywill be expertly marketed and strategically priced bya professional, loving,local FarisTeam Realtor®to achieve the highest possible value for you.
We are one of Canada's premier Real Estate teams and stand stronglybehind our slogan, full out for you®.You will have an entire team working to deliver the best resultsfor you!

When you work with Faris Team, you become a client for life We love to celebrate with you byhosting manyfun client eventsand special giveaways.


A significant part of Faris Team's mission is to go full out®for community, where every member of our team is committed to giving back In fact, $100 from each purchase or sale goes directly to the following local charity partners:
Alliston
Stevenson Memorial Hospital
Barrie
Barrie Food Bank
Collingwood
Collingwood General & Marine Hospital
Midland
Georgian Bay General Hospital
Foundation
Newmarket
Newmarket Food Pantry
Orillia
The Lighthouse Community Services & Supportive Housing

#1 Team in Simcoe County Unit and Volume Sales 2015-Present
#1 Team on Barrie and District Association of Realtors Board (BDAR) Unit and Volume Sales 2015-Present
#1 Team on Toronto Regional Real Estate Board (TRREB) Unit Sales 2015-Present
#1 Team on Information Technology Systems Ontario (ITSO) Member Boards Unit and Volume Sales 2015-Present
#1 Team in Canada within Royal LePage Unit and Volume Sales 2015-2019
