
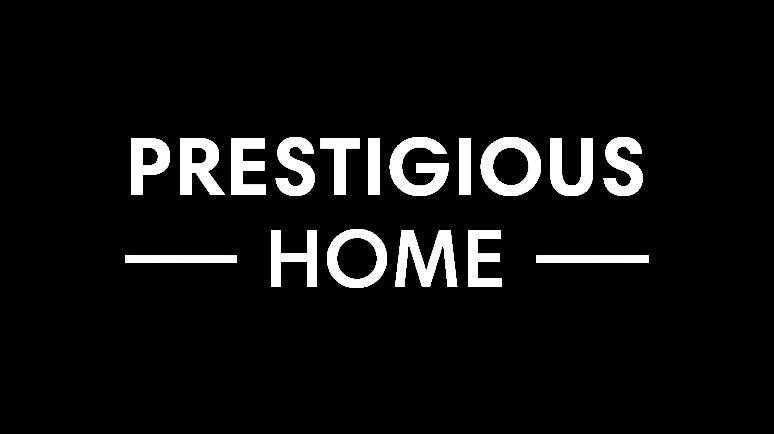

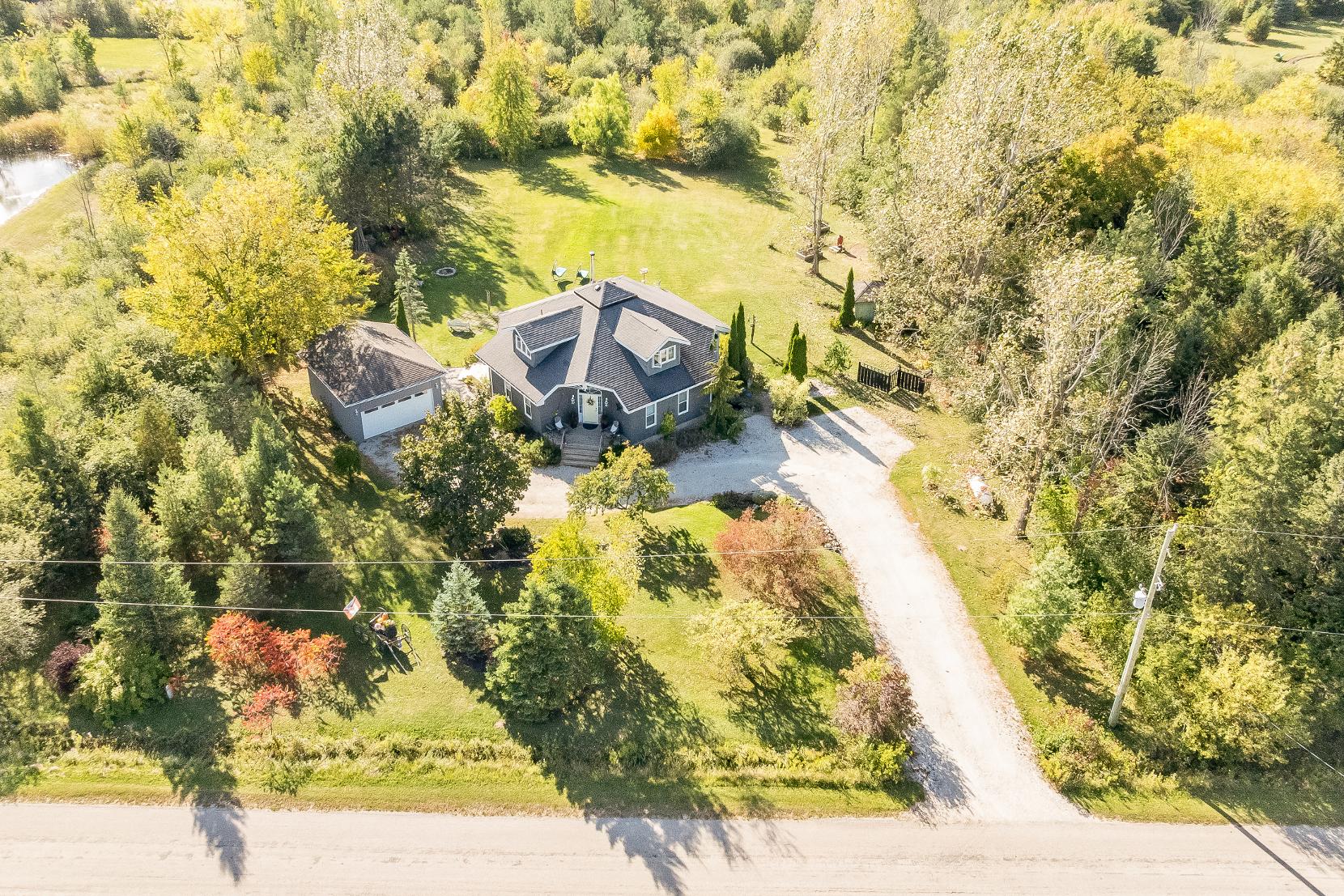
BEDROOMS: BATHROOMS:







BEDROOMS: BATHROOMS:


Set on 2.56-acresof peacefulland with approximatelyone-third underenvironmentalprotection,this propertyensureslasting privacywith year-round trailsand naturalsurroundings,whereyouwillenjoythe best of both worldsof thequiet of countryliving and the convenienceof being just 5 minutesto Meaford?s schools,shops,cafés,threefine dining restaurants,Georgian Bay,the harbour,and live performancesat Meaford Hall,along with a detached double-cargarageproviding extra storageorworkshop space, making thistheperfect home,retreat,orretirement haven.Step into a bright,carpet-freehome with a welcoming foyerfeaturing 12?ceilingsand a spaciouscoat closet,with updatesincluding upgraded baseboards,interiordoorsupgraded to ShakerLincoln rain-glasspocket doors,upgraded wide-plankoak hardwood on the main level,updated main levelCedarport Thornburywindows(2016),updated upperlevel Van Dolderssolid windows(2015),hardwood in the loft,luxuryvinylin thebasement,Lennoxhigh-efficiency furnacewith a humidifier(2015),and the partiallyfinished basement delivering a modern laundryroom with a high-glosscountertop,a vestibuleat the stairlanding,plentyof storage,and potentialto finish to your taste.The chef?skitchen renovated in 2020 isa showpiece with Caesarstone quartzcounters,a dual-function stove/oven,soft-close cabinetrywith spicerackdoors,and a pantrywith built-in drawers,while opening to thedining and living areas,which flowaround a striking slatestone wood-burning fireplace,with patio doorsleading to multiple decksand a serene garden pond waterfeature.Undera cathedraltongue and groove ceiling with exposed timberbeams,the primarysuiteoffersa walk-in closet with a custom organizerand a spa-inspired renovated ensuitecompletewith heated floors,a freestanding soakertub,a walk-in shower,and double quartzsinks(2015).Multiple decks,a covered porch,and a sunroom invite you to enjoythe outdoorseveryseason,whereyoucan explore privatepropertytrails,relaxbythe pond,ortake advantage of nearbygolf,skihills,beaches,and hiking,allwhileknowing yourlot offersprivacyand protected naturalspace.
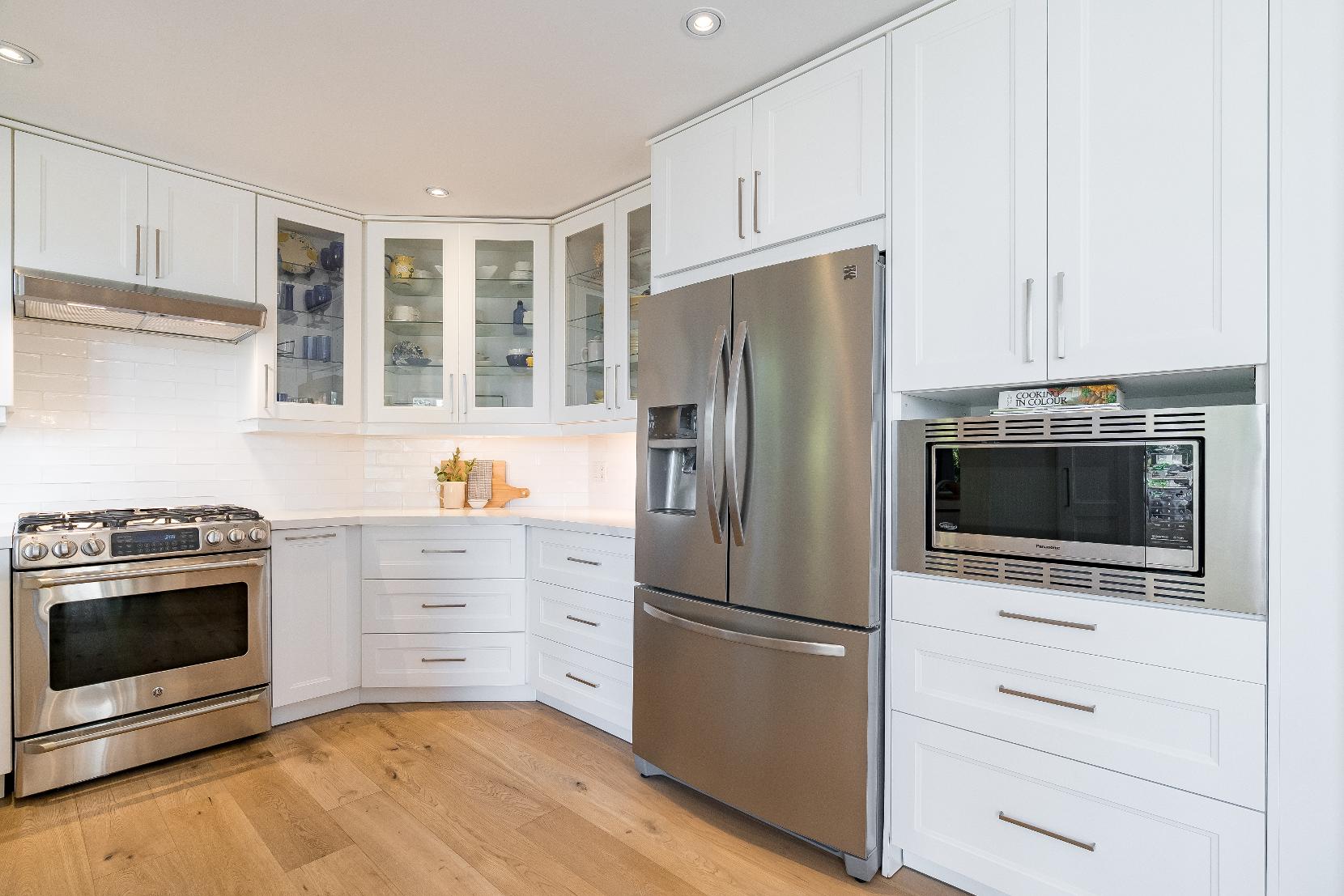
- Engineered wide-paneled oak hardwood flooring
- Renovated in 2020
- Stunning Caesarstone quartzcountertop complemented bya tiled backsplash
- Wealth of soft-close cabinetryand drawers finished with glassfronted detailing
- Peninsula complete with a sinkand breakfast barseating,perfect forhosting
- Added benefit of spicerack drawersand a pantrycabinet
- Illuminated byrecessed lighting
- Stainless-steelappliancesgasstove and fridge
- Engineered wide-paneled oak hardwood flooring
- Open to the kitchen and living room for connected living
- Brightened byan elegant chandelier
- Timelesspaint hue
- Extra large sliding glass-doorwalkout leading to the sunroom,perfect forenjoying all-yearround
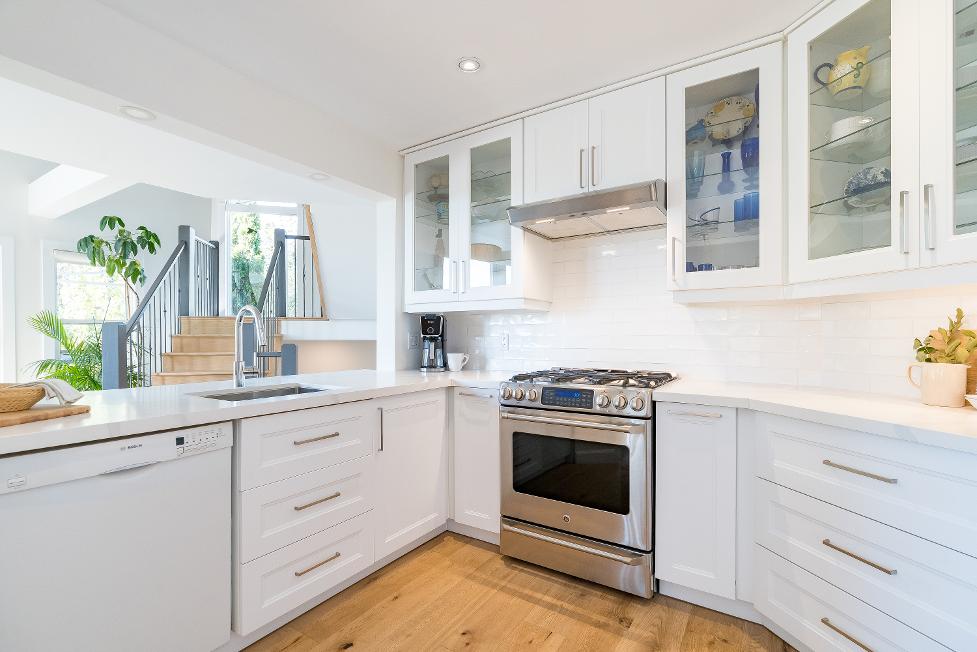
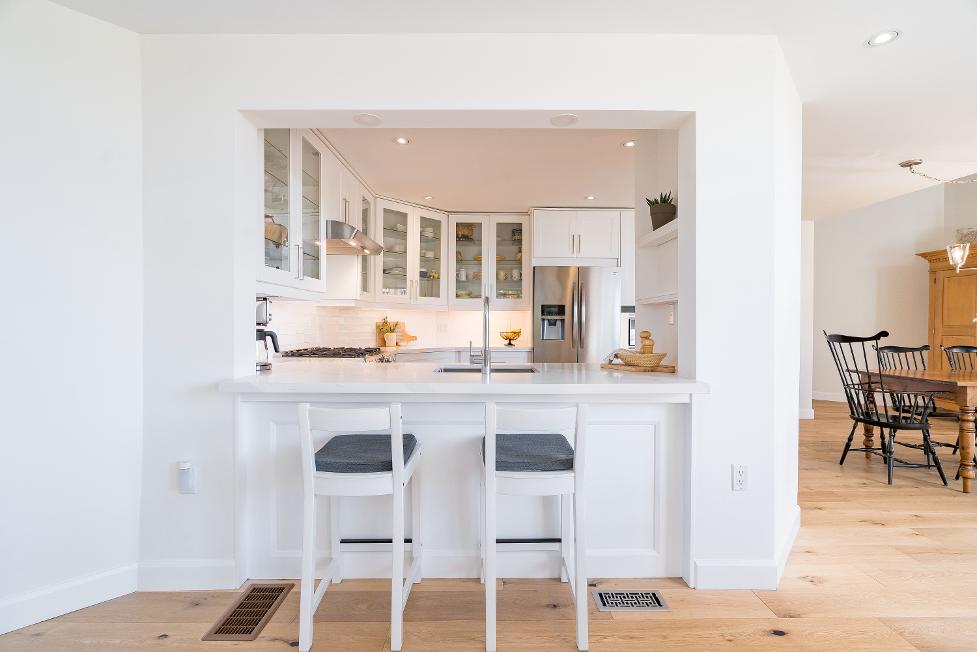

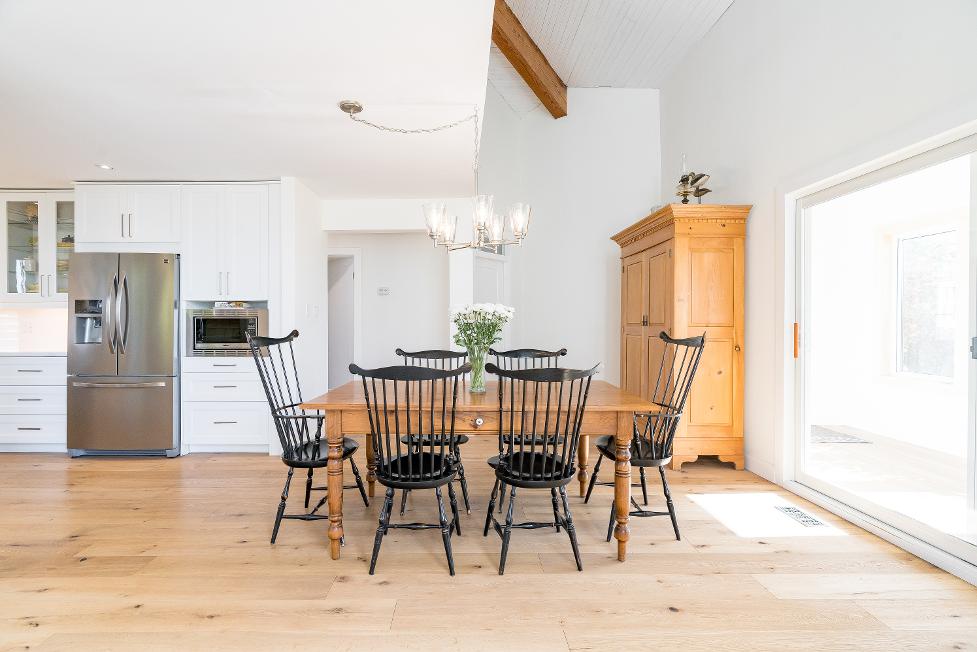
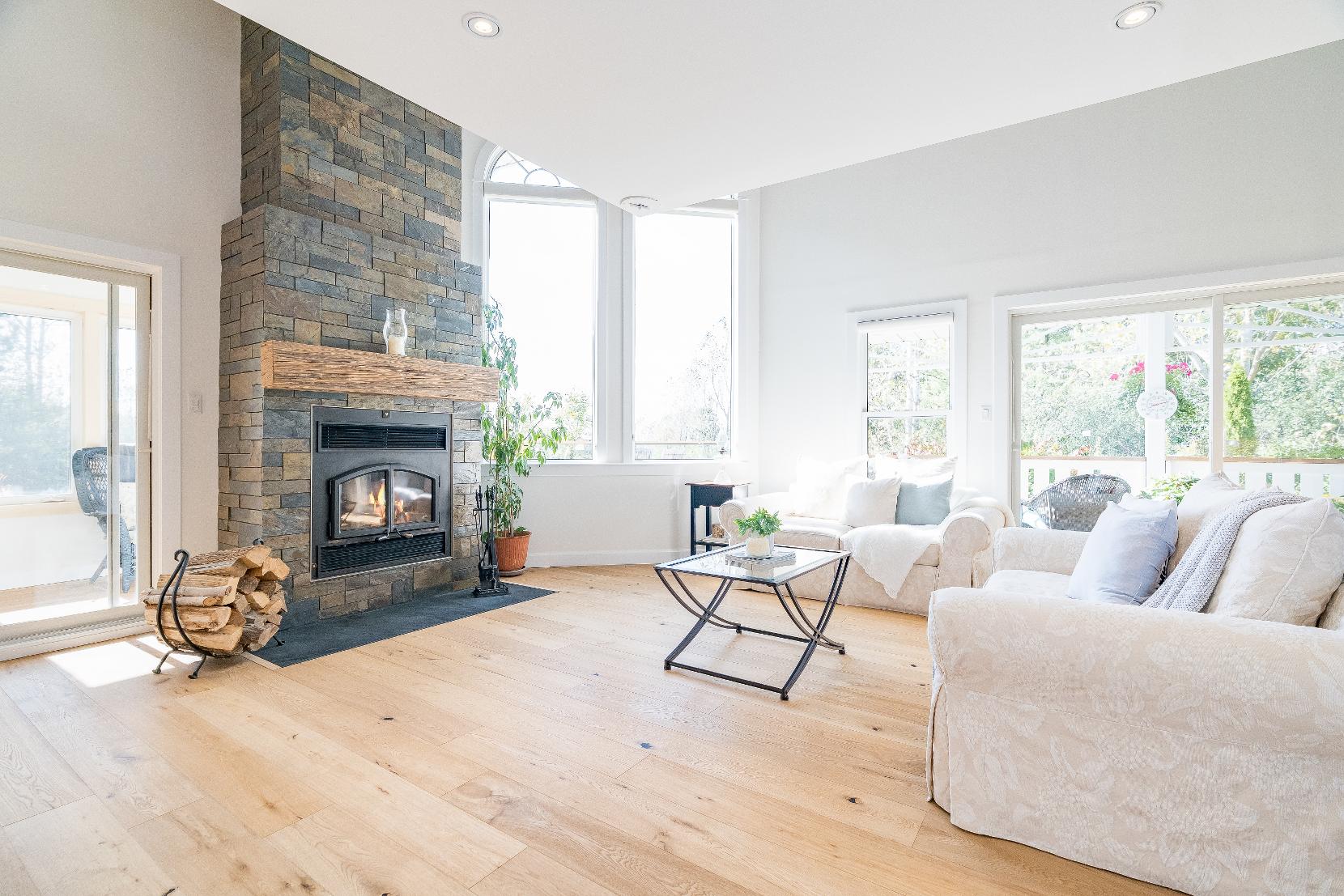
27'10" x 15'8"
- Engineered wide-paneled oak hardwood flooring
- Generouslysized
- Tongue-and-grooveceiling accented bya wood beam
- Enjoythe floor-to-ceiling slatestone wood fireplace
- Largewindowsbathing the spacein sunlight
- Sliding glass-doorwalkout leading to the covered deckcreating an effortlessflowof indoor-outdoorliving
20'6" x 6'7"
- Waterproof luxuryvinylplankflooring
- 3-season
- Surrounding windowsflooding the space insunlight
- Recessed lighting
- Neutralpaint tone
- Intimatesetting perfect forenjoying quality timewith loved ones
- Two walkoutsleading to the yard and deck
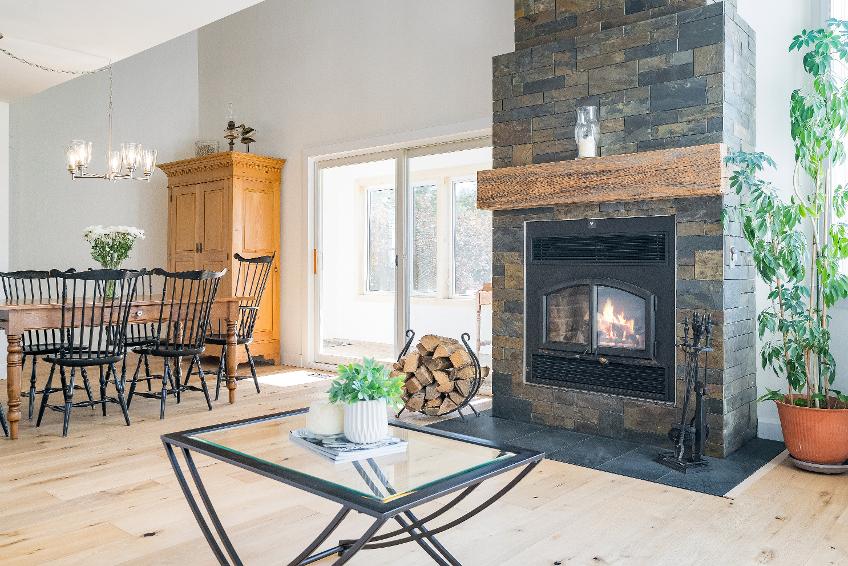
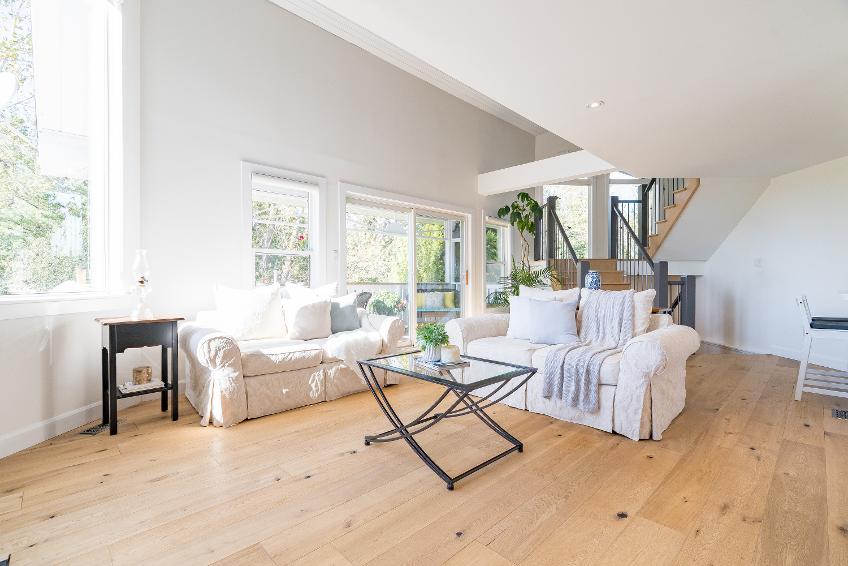
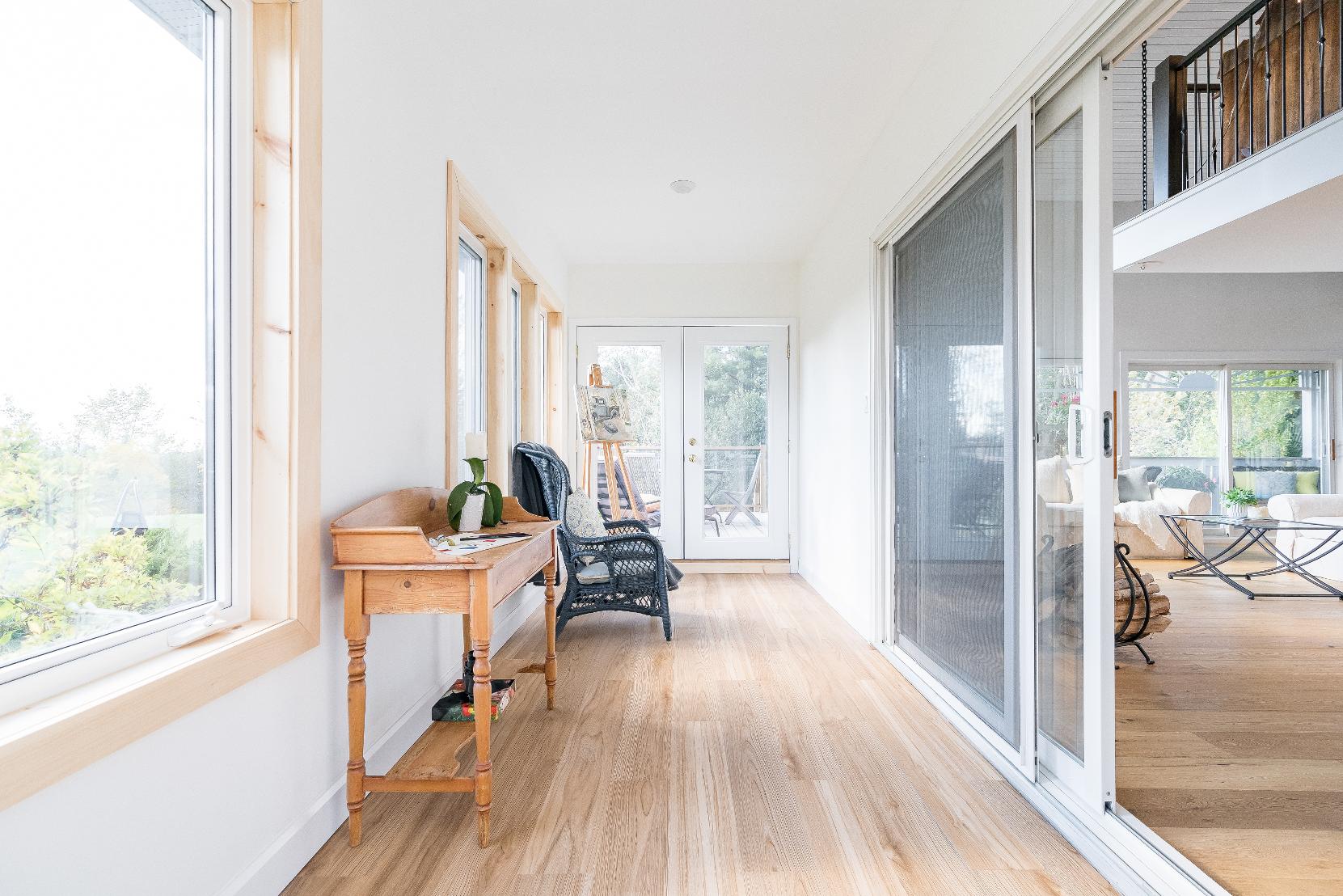

Bedroom 20'4" x 14'5"
- Engineered wide-paneled oak hardwood flooring
- Idealfora king-sized bed and a potential seating area
- Built-in shelving and nook,perfect fora desk orvanity
- Two front-facing windows
- Versatile paint tone
Bedroom
x 11'0"
- Engineered wide-paneled oak hardwood flooring
- Potentialto utilizeasan office or hobbyspace
- Two largewindowsfacing the side of the yard
- Crown moulding detailing
- Dualdoorcloset
- Neutralpaint hue
- Pocket doorleading to the semi-ensuite
- Tumbled marble tile flooring
- Semi-ensuite
- Centrallylocated foreasyguest usage
- Ceramic-topped vanitycontrasted bya blackmirrorand wallsconcelighting
- Showercomplete with a built-in niche
- Windowfora refreshing breeze
- Neutralfinishes

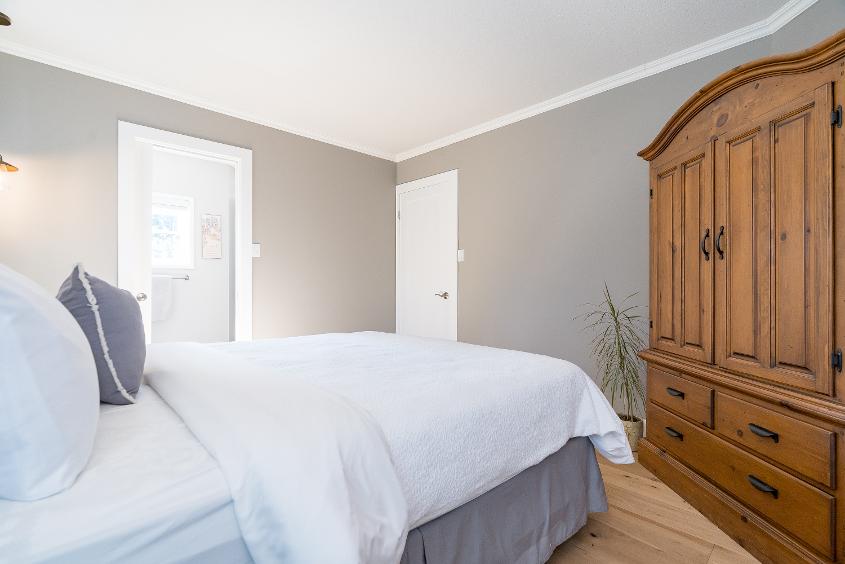
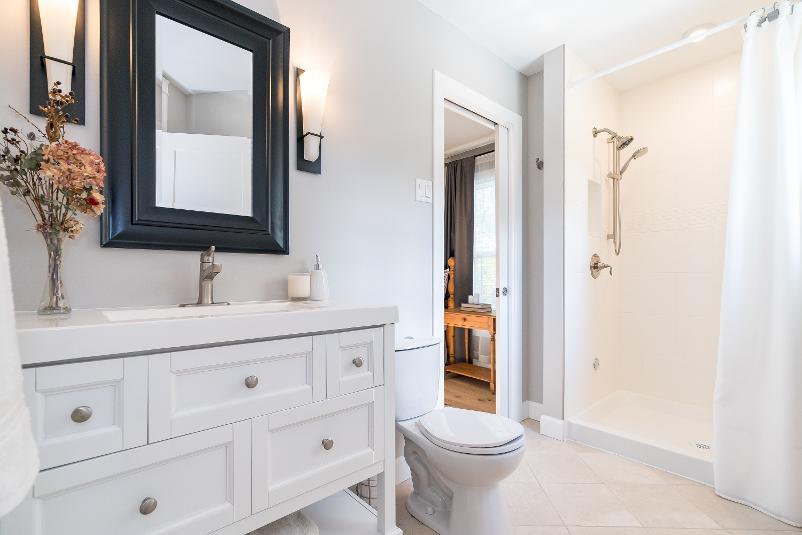
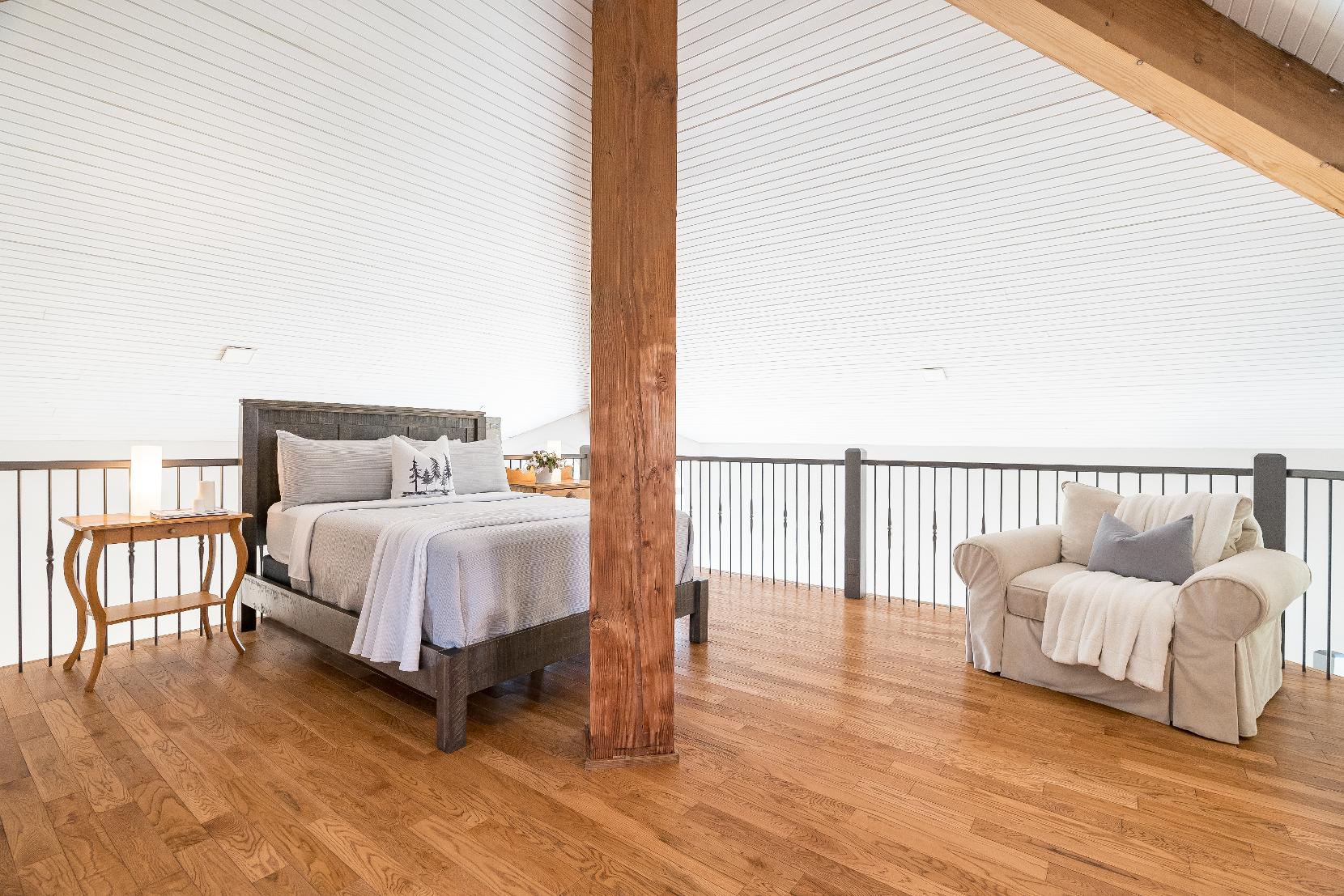
- Hardwood flooring
- Secluded from the rest of the roomsfor added privacy
- Architecturaltongue and groovecathedral ceiling enhanced byrustic timberbeams
- Expansivelayout idealfora king-sized bed and a seating area
- Overlooking belowto living room area
- Spaciouswalk-in closet with built-in shelving and a front-facing window
- Additionallinen closet forseamless organization
- Ensuiteprivilege
- Heated ceramic tile flooring
- Vaulted ceiling with wood beam accentsand recessed lighting
- Rock-solid quartz-topped dualsinkvanity flaunting under-the-sinkcabinetryand a largemirrorabove
- Largewindowfora refreshing airflow
- Freestanding soakertub complete with a floormounted faucet
- Luxuriouswalk-in showerboasting a tiled surround,a rainfallshowerhead,a handheld showerhead,a built-in niche,and a glasswalldivide

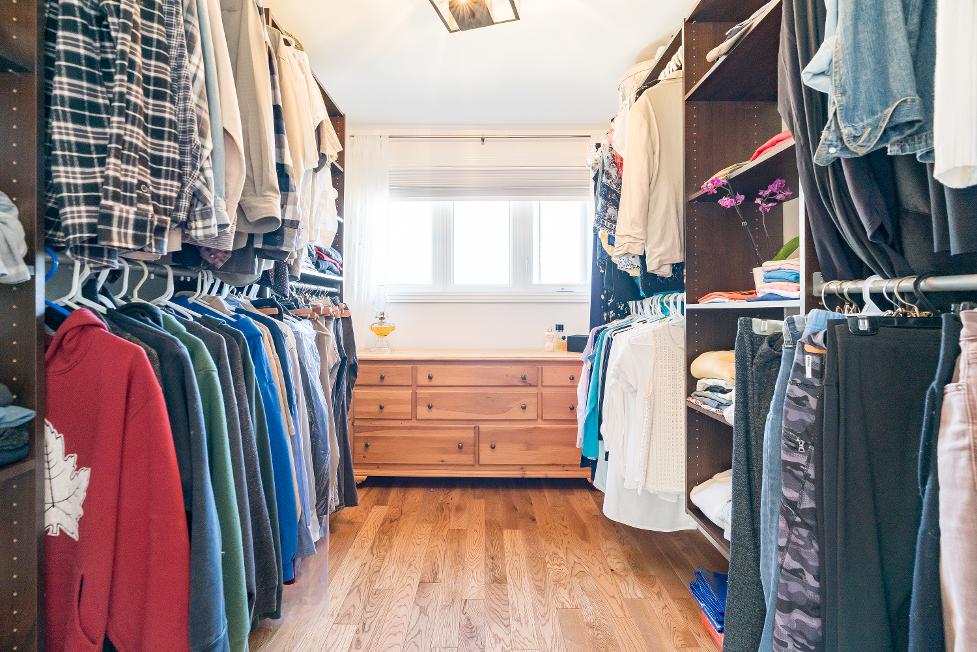
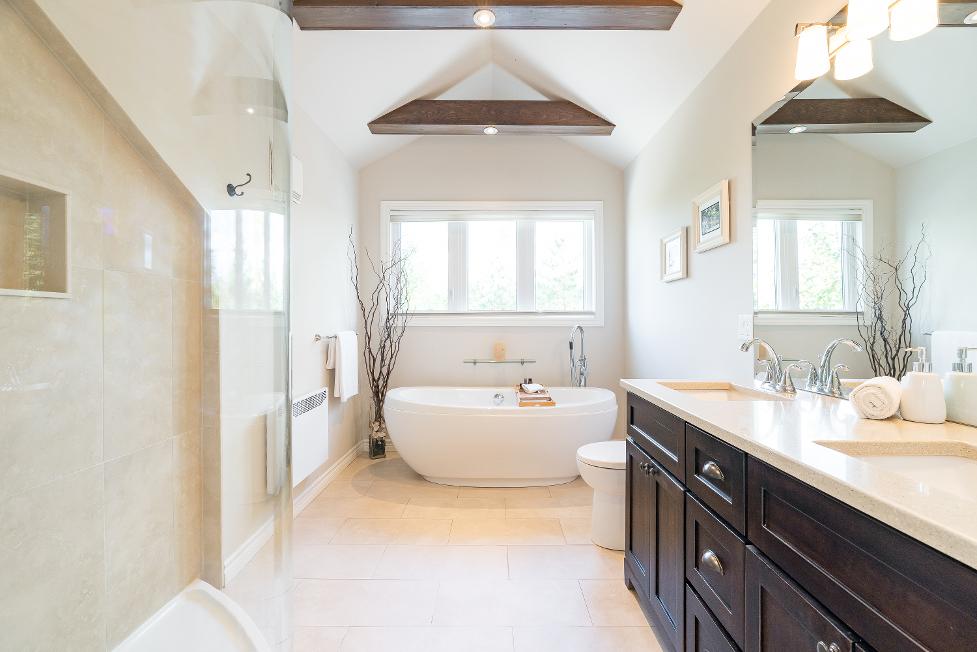

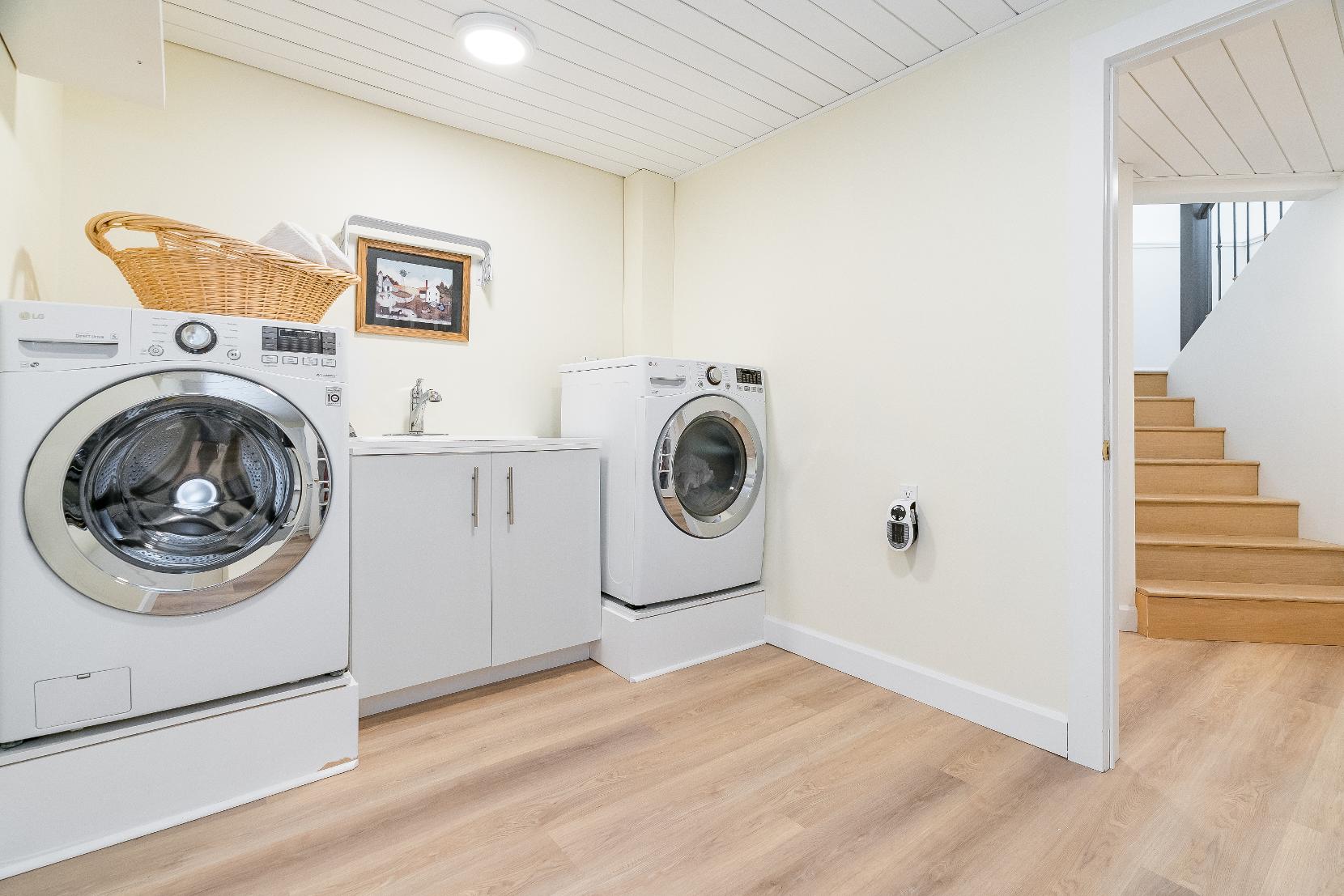
Laundry Room
12'7" x 7'11"
- Luxuryvinylplankflooring
- Front-loading washerand dryer
- Laundrysink
- Tongueand grooveceiling
- High-glossurethanecountertop,cabinetry, and drawers,perfect fora folding and storagearea
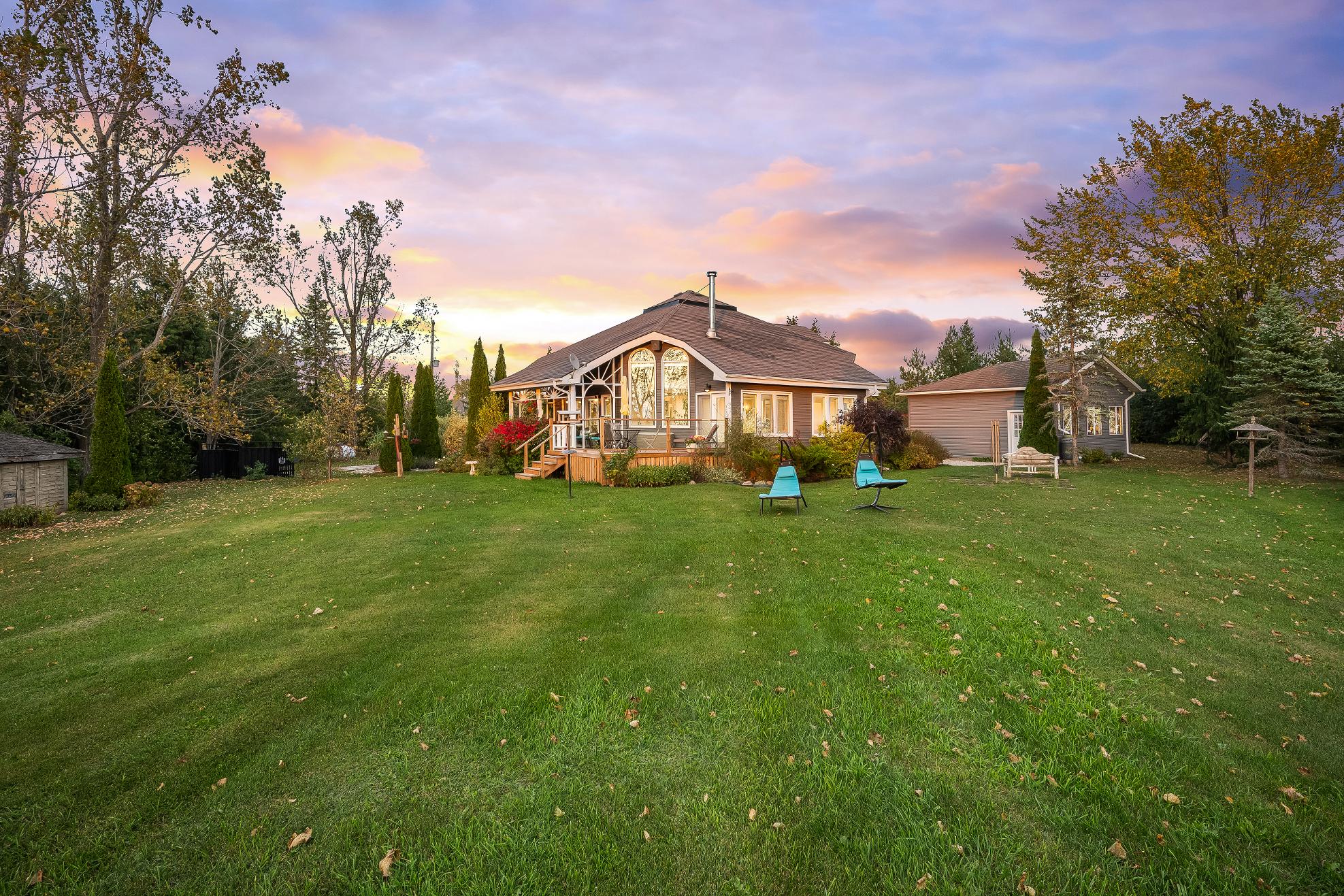
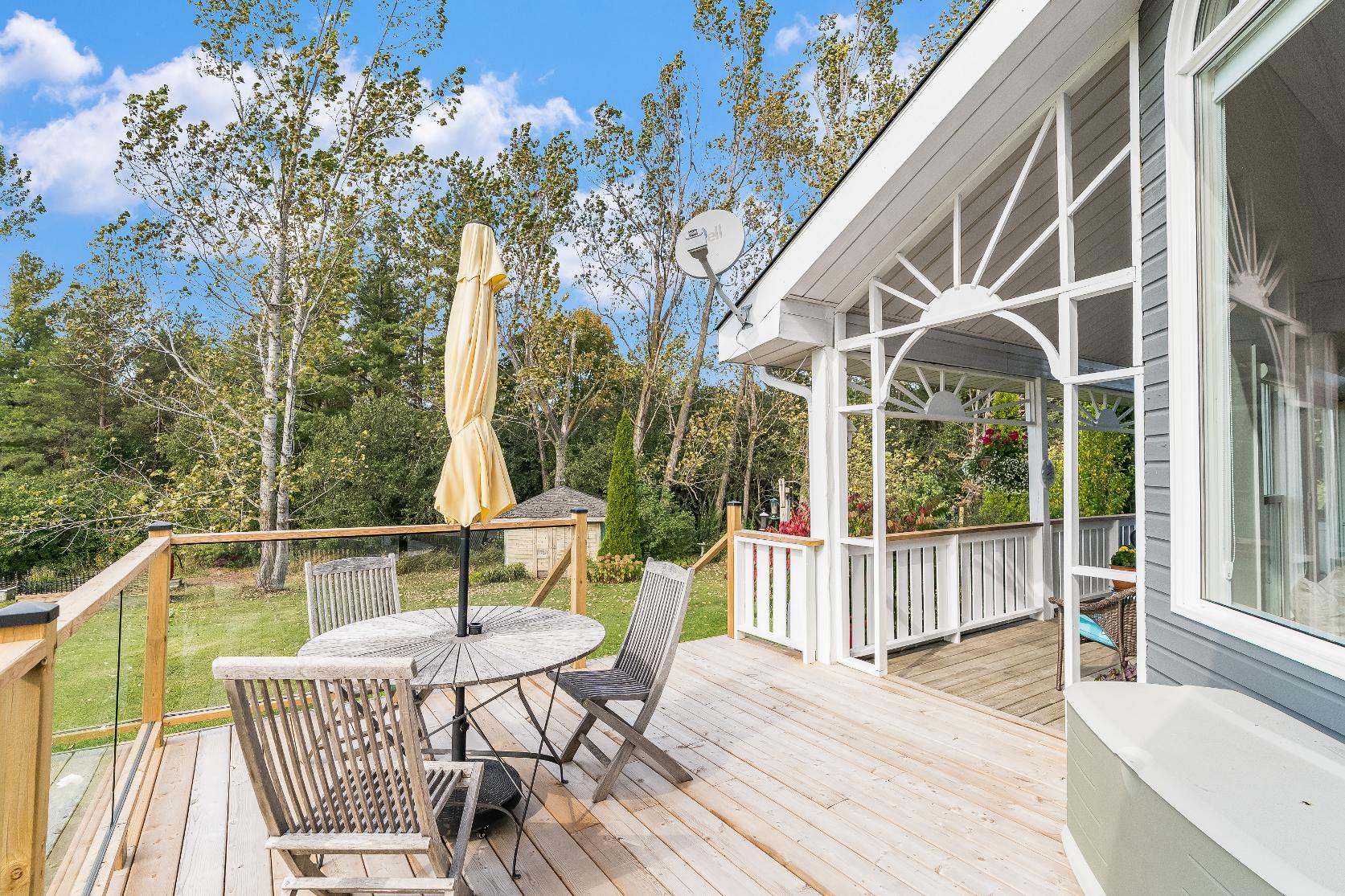
- 1.5-storeyhomeshowcasing a wood siding exterior
- Detached two-cargarage and drivewaysuitable forseven extra vehicles
- Updated main levelCedarport Thornburywindows(2016), updated upperlevelVan
Dolderssolid windows(2015),and an updated Lennoxhigh-efficiency furnace with a humidifier(2015)
- Retreat to the backyard whereyou'll find multipledecks,a sunroom,and a patio pond,set within mature trees fora serene setting and ampleprivacy
- Added benefit of a garden shed, perfect forstoring toolsand recreationalsupplies
- Tucked awayin a quiet area just a short drive to centralMeaford to accessessentialamenities,local schools,vibrant shopsand cafes, Georgian Bay,and more to explore
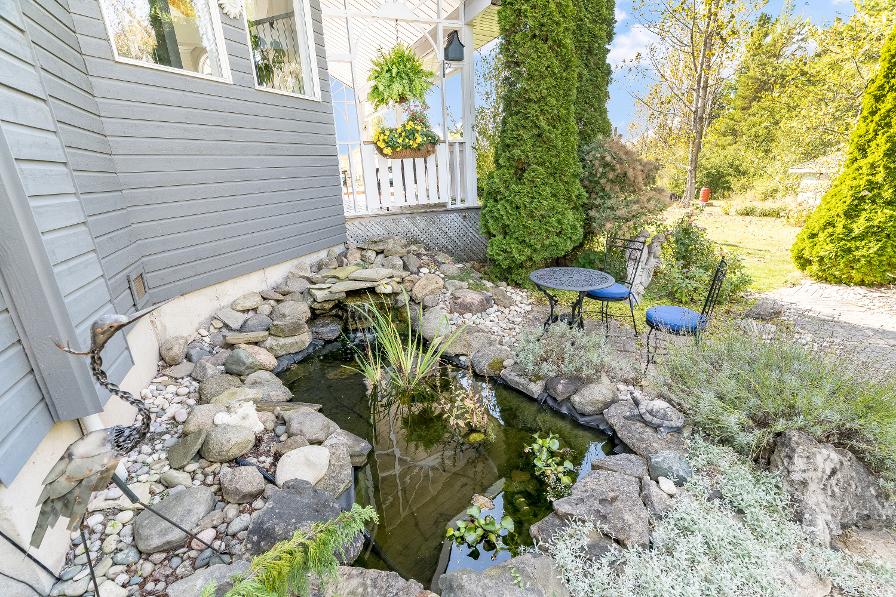
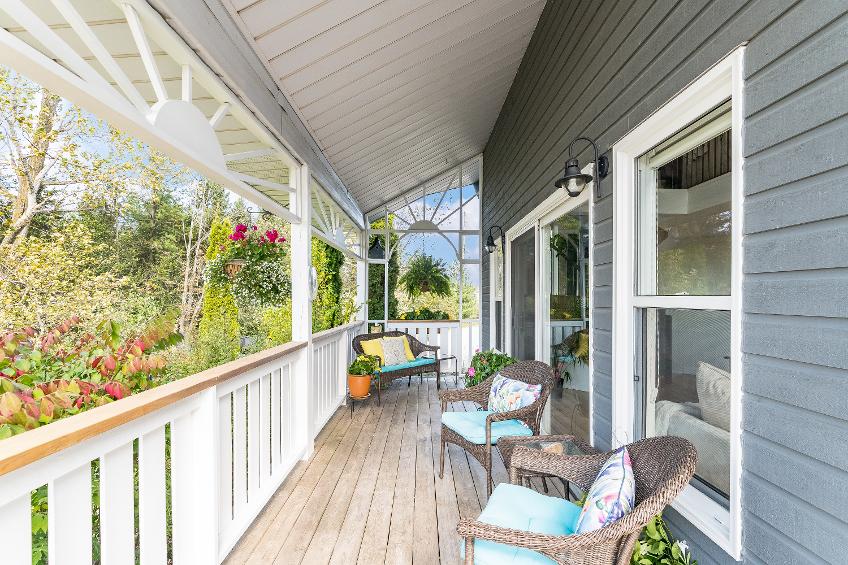
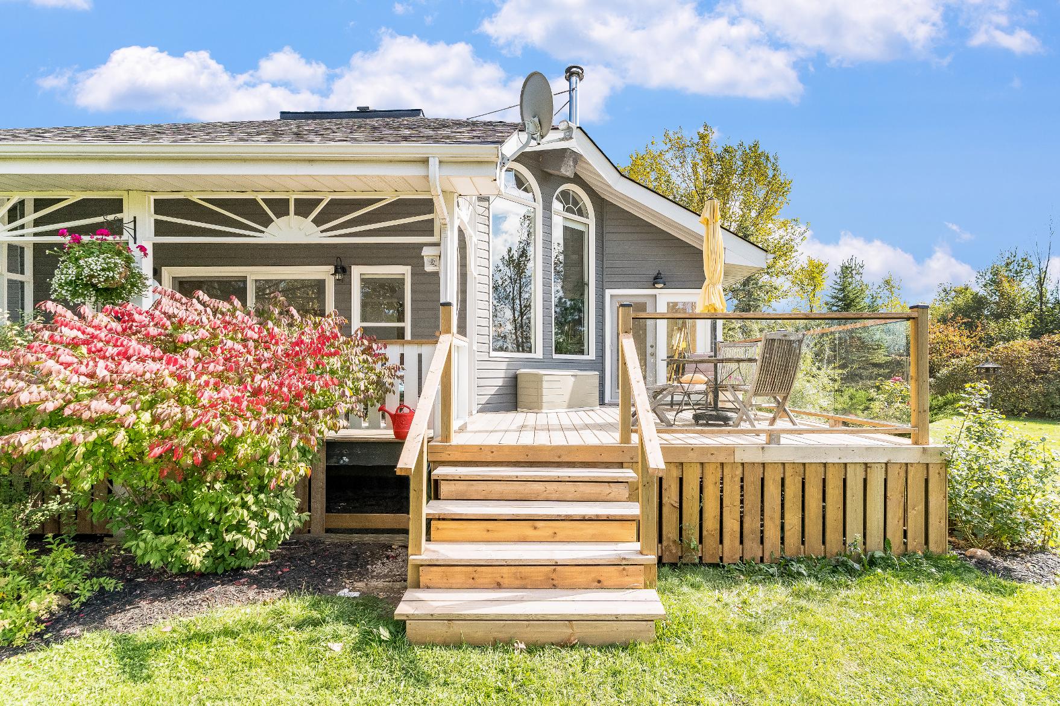


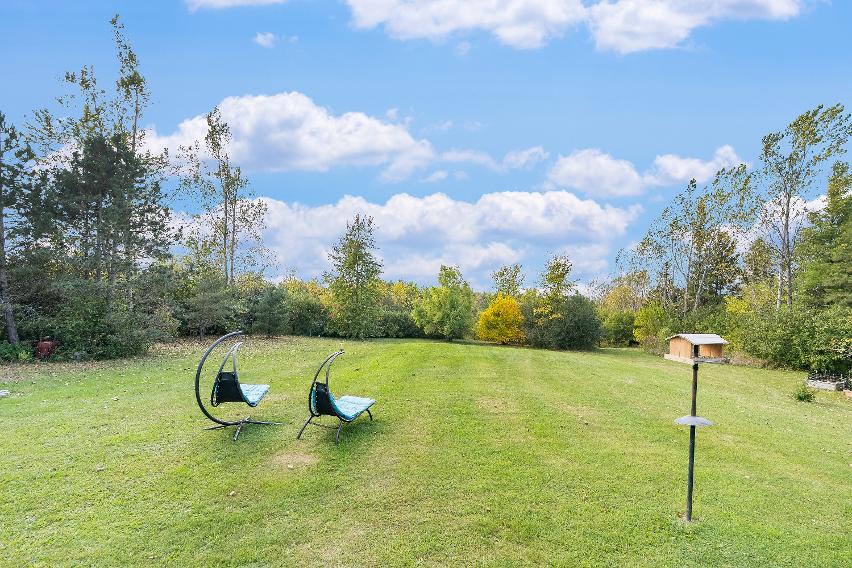

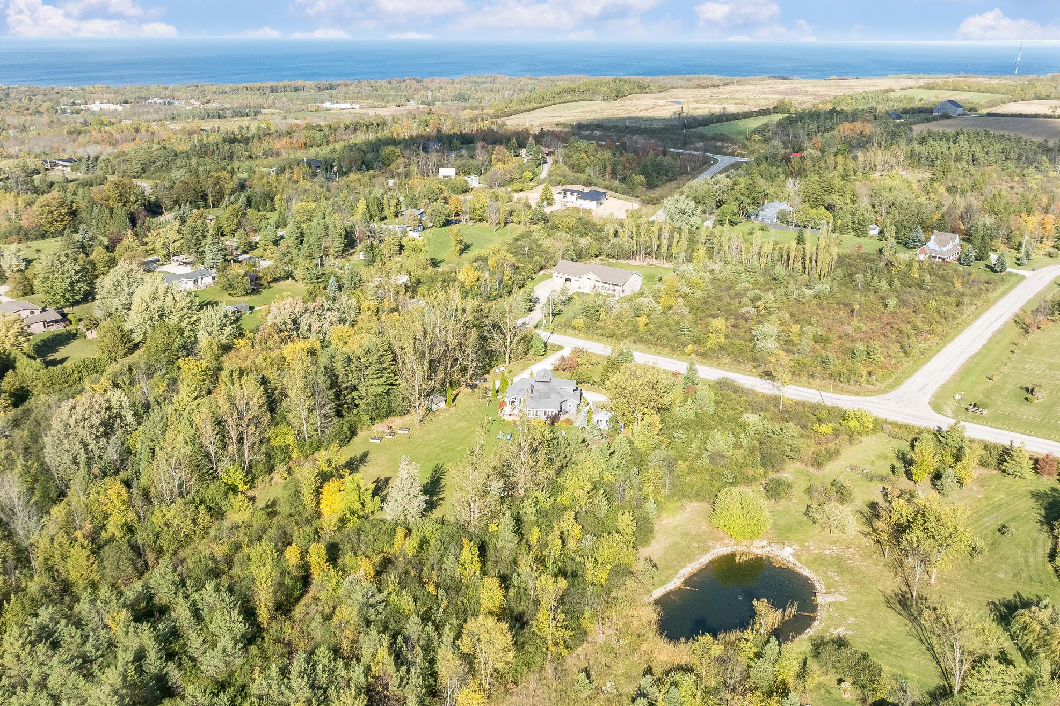
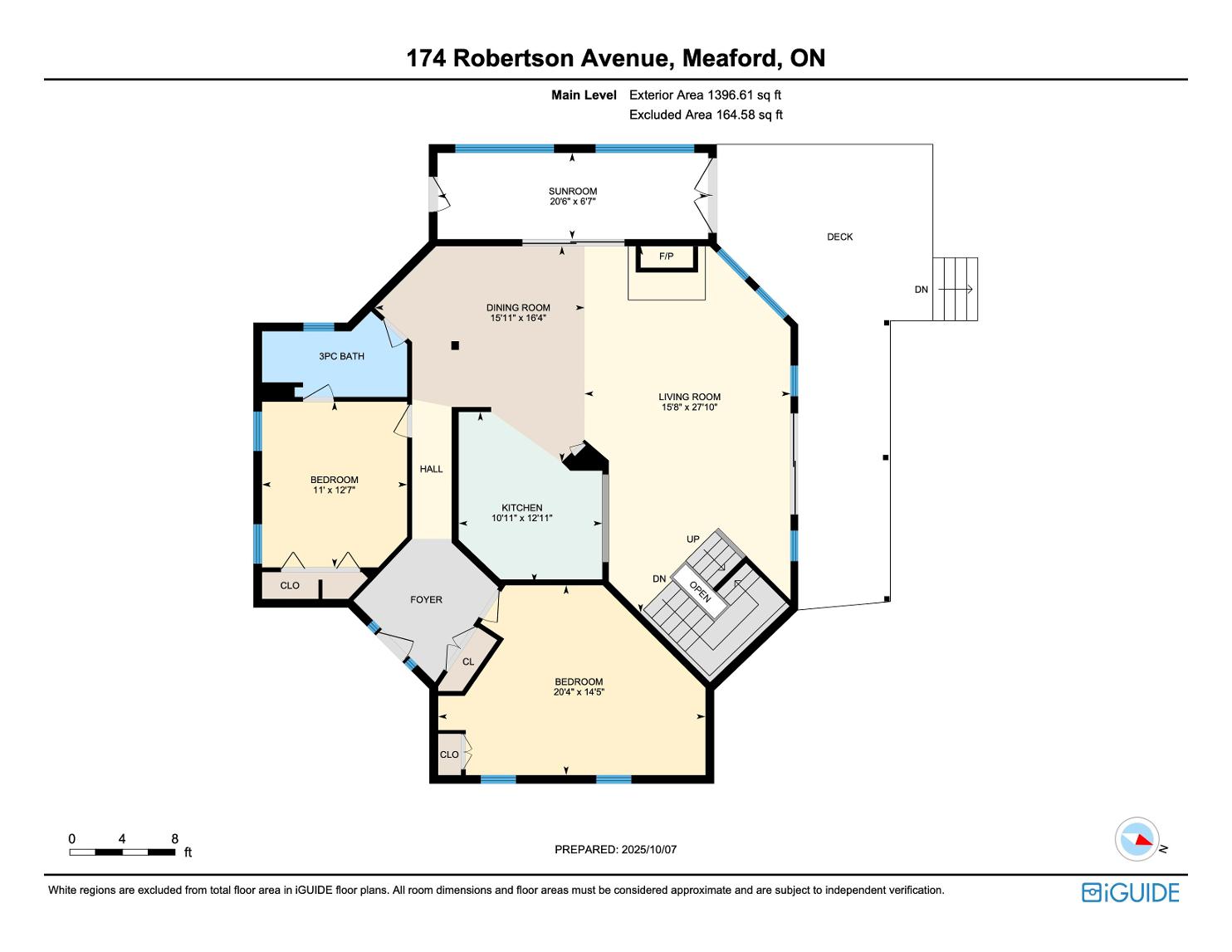
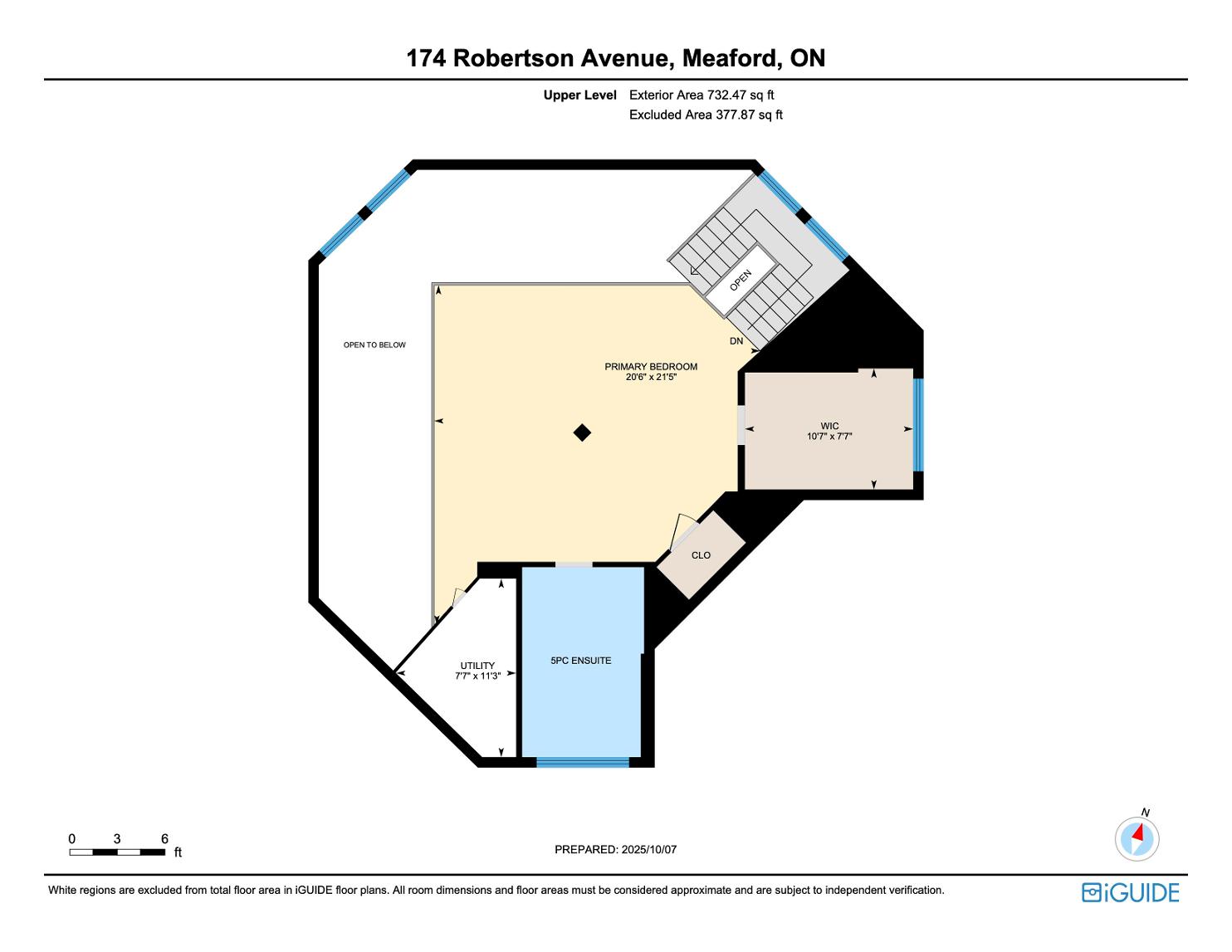
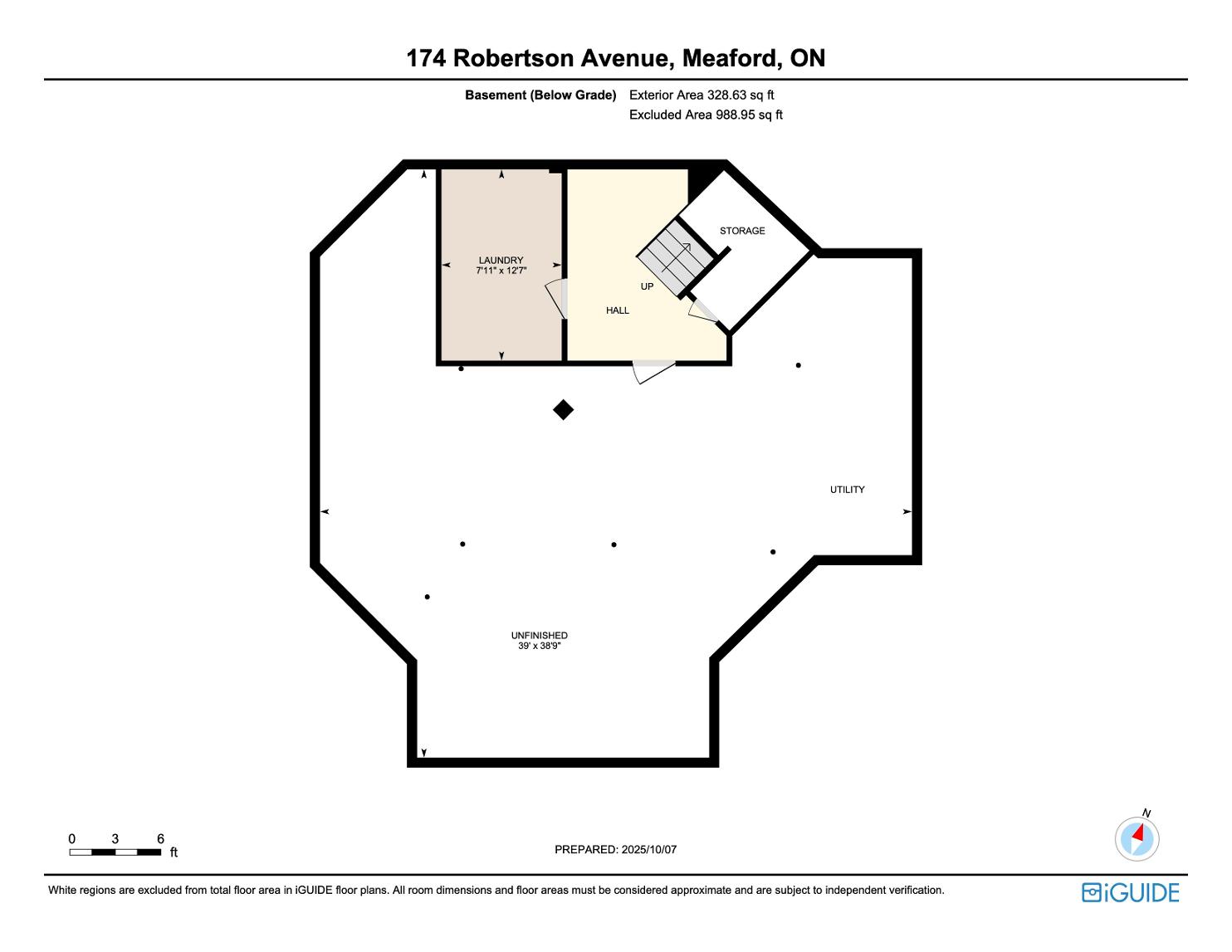
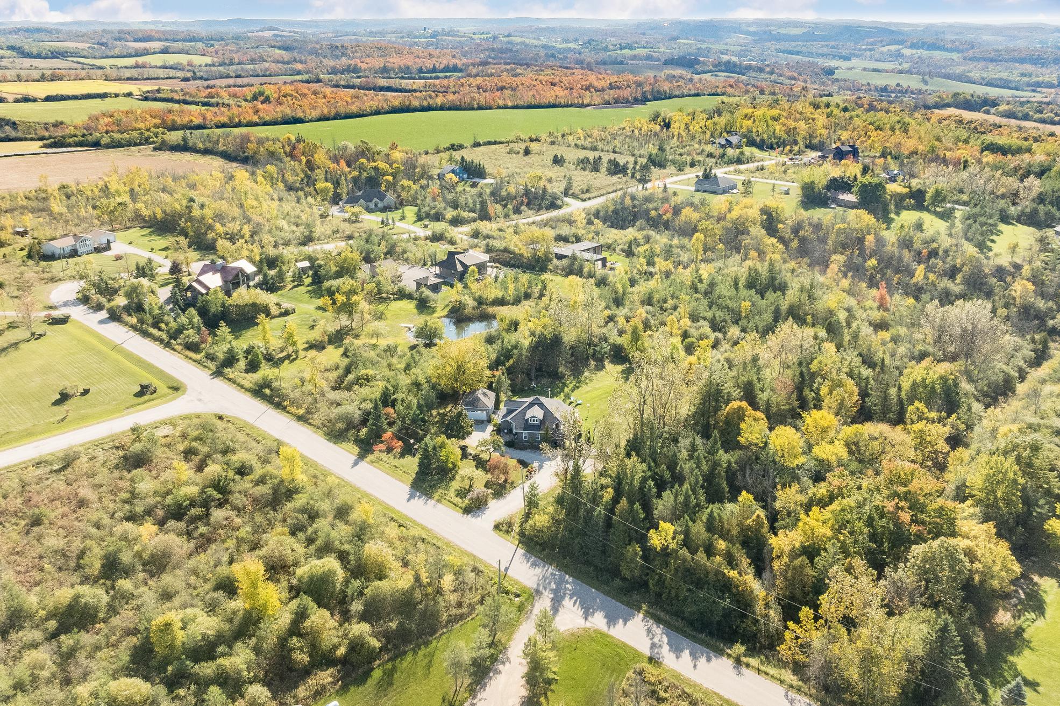
Georgian BayCommunitySchool
Georgian BayCommunitySchool
Notre-DameC.S.
St.Mary'sC.H.S
PrettyRiverAcademy

Saint-Dominque-Savio
Otherarea schools,including French and private schoolsmaybe available forthisproperty.Everyeffort ismade to ensure that the schoolinformation provided conformsto allcurrentlypublished data,however thisdata isfrequentlysubject to change;revision and reviewbyeach respectableschoolboard and theirappointed officials

Professional, Loving, Local Realtors®
Your Realtor®goesfull out for you®

Your home sellsfaster and for more with our proven system.

We guarantee your best real estate experience or you can cancel your agreement with usat no cost to you
Your propertywill be expertly marketed and strategically priced bya professional, loving,local FarisTeam Realtor®to achieve the highest possible value for you.
We are one of Canada's premier Real Estate teams and stand stronglybehind our slogan, full out for you®.You will have an entire team working to deliver the best resultsfor you!

When you work with Faris Team, you become a client for life We love to celebrate with you byhosting manyfun client eventsand special giveaways.


A significant part of Faris Team's mission is to go full out®for community, where every member of our team is committed to giving back In fact, $100 from each purchase or sale goes directly to the following local charity partners:
Alliston
Stevenson Memorial Hospital
Barrie
Barrie Food Bank
Collingwood
Collingwood General & Marine Hospital
Midland
Georgian Bay General Hospital
Foundation
Newmarket
Newmarket Food Pantry
Orillia
The Lighthouse Community Services & Supportive Housing

#1 Team in Simcoe County Unit and Volume Sales 2015-Present
#1 Team on Barrie and District Association of Realtors Board (BDAR) Unit and Volume Sales 2015-Present
#1 Team on Toronto Regional Real Estate Board (TRREB) Unit Sales 2015-Present
#1 Team on Information Technology Systems Ontario (ITSO) Member Boards Unit and Volume Sales 2015-Present
#1 Team in Canada within Royal LePage Unit and Volume Sales 2015-2019
