


BEDROOMS: BATHROOMS:
WASTE COLLECTION Monday RECYCLING: Weekly GARBAGE: Bi-weekly






BEDROOMS: BATHROOMS:
WASTE COLLECTION Monday RECYCLING: Weekly GARBAGE: Bi-weekly


1 2 3
Tucked awayin theprestigiousMansfield Ridge community,whereeveryproperty enjoysthe privacyand space of almost a 1-acre estatelot
Enjoythe upgraded chef-inspired kitchen,featuring high-end stainless-steel appliances,custom cabinetry,and seamlessflowinto the open-concept living area,as wellasa direct sliding glass-doorwalkout leading to the backyard,striking the perfect balancebetween comfort and entertaining
The dramatic two-storeyliving room,open to above,boastssoaring ceilingsand expansive windowsthat flood the spacewith naturallight and create a stunning focal point forthe home
4 5
The backyard isa trueprivate retreat,nestled on a beautifultreed lot and designed for entertaining with a sparkling inground pool,open-aircovered cabana,and multiple loungeand dining areas,showcasing the ultimateindoor-outdoorlifestyle
With thoughtfulupgradesthroughout and meticulousattention to detail,thishome deliversan idealmixof eleganceand functionality,readyforyouto movein and start living yourdream
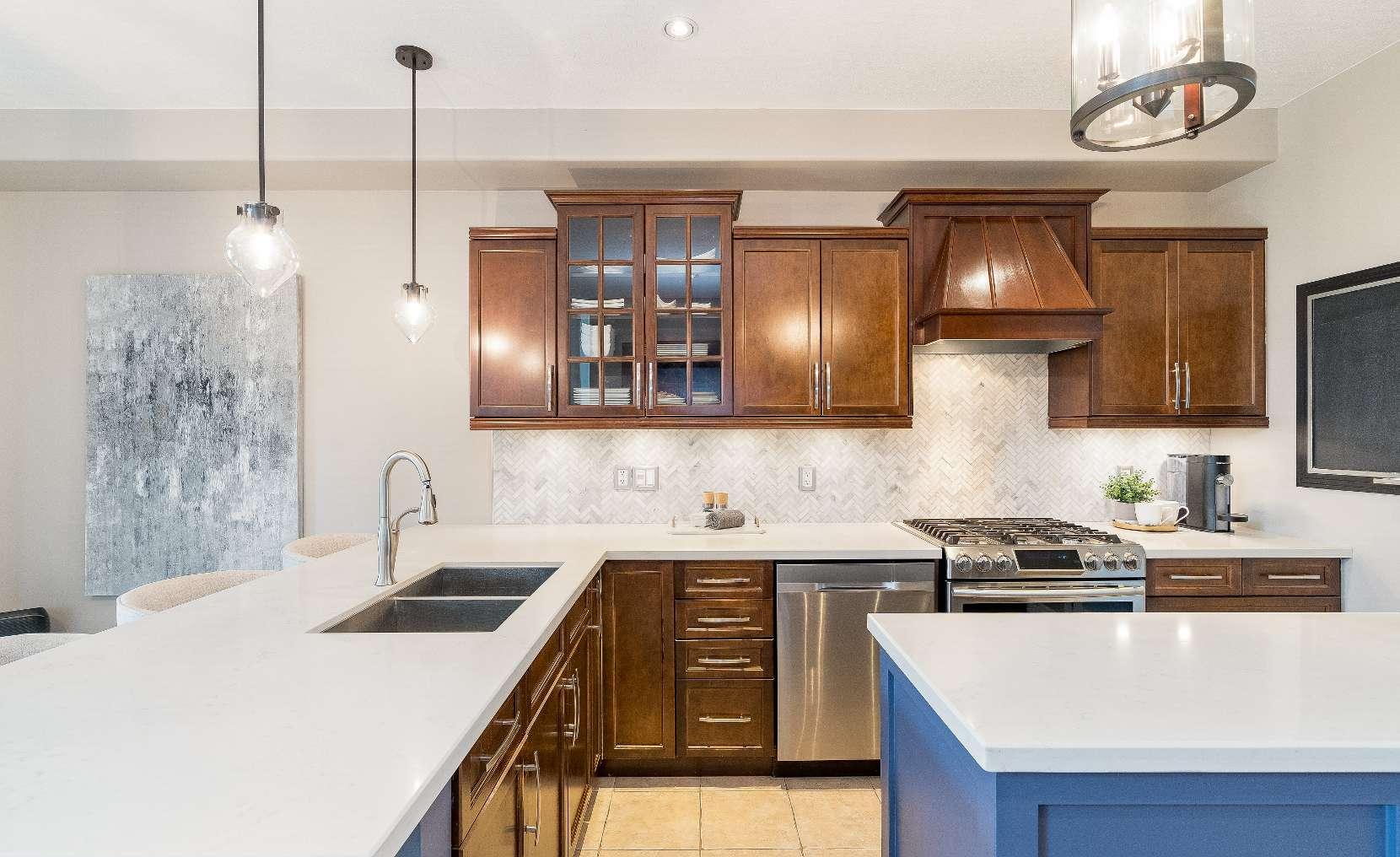
YOU'LL LOVE
Eat- in Kitchen
20'9" x 13'2"
- Ceramic tile flooring
- Recessed lighting
- Sleekundermount lighting
- Custom kitchen with two-toned cabinetry and a built-in desk
- Quartzcountertopscomplimented byan elegant herringbone backsplash
- Peninsula featuring a dualstainless-steelsink with a gooseneckfaucet and breakfast bar
seating forcasualmeals
- Designated area fora sizablekitchen table
- Pillarframed walk-through to theliving room foran added architecturaltouch
- Frosted glass-doorentryto the dining room
- Sliding glass-doorwalkout leading to the backyard,flooding the space with bright naturallight
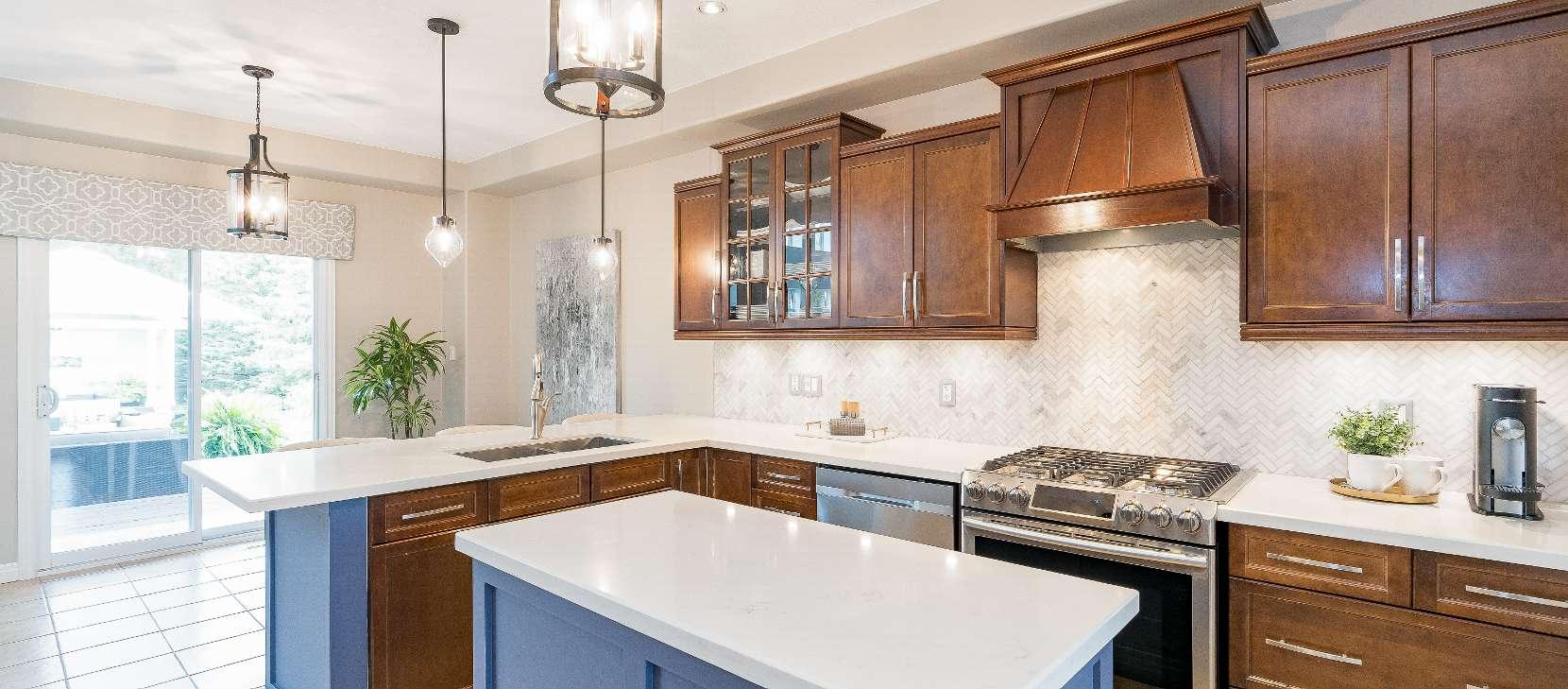



- Hardwood flooring
- Oversized windowwith California shutters, illuminating the space with naturallight
- Wallsfeaturing wainscoting and a crown moulding detail
- Formalsetting with space fora generously sized dining room table,perfect forhosting familyand friends
- Currentlybeing used asa homebusiness
- Hardwood flooring
- Soaring ceiling
- Floor-to-ceiling windowscreating a luminoussetting
- Recessed lighting
- Ceiling fan foraircirculation and climatecontrol
- Open-concept connection to the eat-kitchen


- Ceramic tile flooring
- Quartz-topped vanity
- Sophisticated wallpaperforadded visualappeal
- Sunlit window
- Located in closeproximityto the principal living spacesforadded convenience
- Ceramic tile flooring
- Open-facecabinetrytopped with a quartz countertop perfect forfolding laundry
- Stainless-steellaundrysinkwith a gooseneckfaucet
- High-end stackable washerand dryer
- Wallpaperfeature wall
- Garageaccess


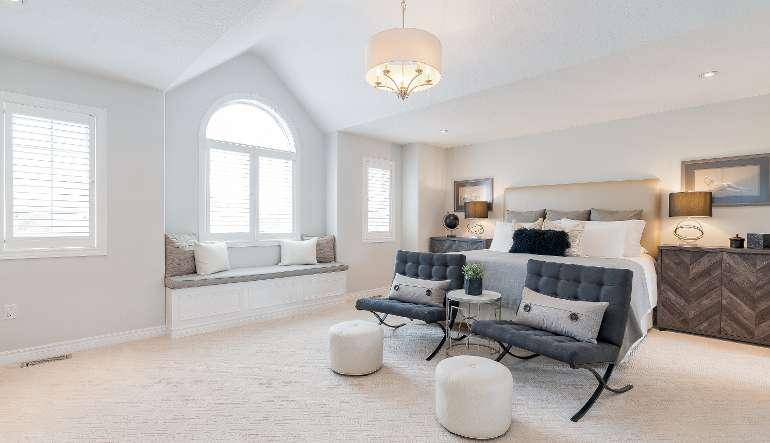
20'6" x 15'0"
- Carpet flooring
- Vaulted ceiling with recessed lighting
- Spaciouswalk-in closet with built-in storage
- Charming windowseat set belowa sunlit window
- Expansive layout with room fora king-sized bed and anadditional seating area
- Ensuite privilege

5-piece
- Ceramic tile flooring
- Dualsinkvanitywith ample counterspace and below-sinkstorage
- Soakerbathtub set belowtwo bright windows
- Walk-in showerwith a frosted glass-doorentry
- Accessto the walk-in closet
- Divider-wallset next to the toilet for added privacy
17'11" x 13'9"
- Carpet flooring
- Reach-in closet for clothing organization
- Oversized window welcoming in bright sunlight
- Generouslysized layout with room fora queen-sized bed
- Cozypaint tone
- Semi-ensuite access
13'10" x 9'11"
- Carpet flooring
- Double doorcloset forstorage
- Board and batten feature wall
- Windowilluminating the room with naturallight
- Sizable floorplan with space fora double-bed
- Neutralpaint tone
- Semi-ensuite access
4-piece
- Ceramic tile flooring
- Vanitywith gold hardware and under-sinkcabinet space forbath essentials
- Combined bathtub and showerforthe best of both worlds
- Illuminating window
- Functionallayout
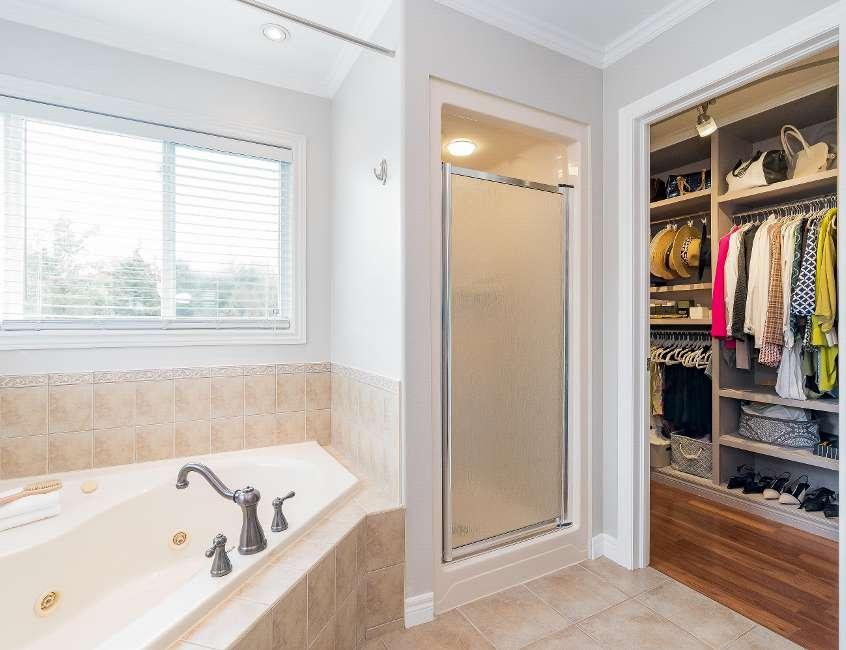


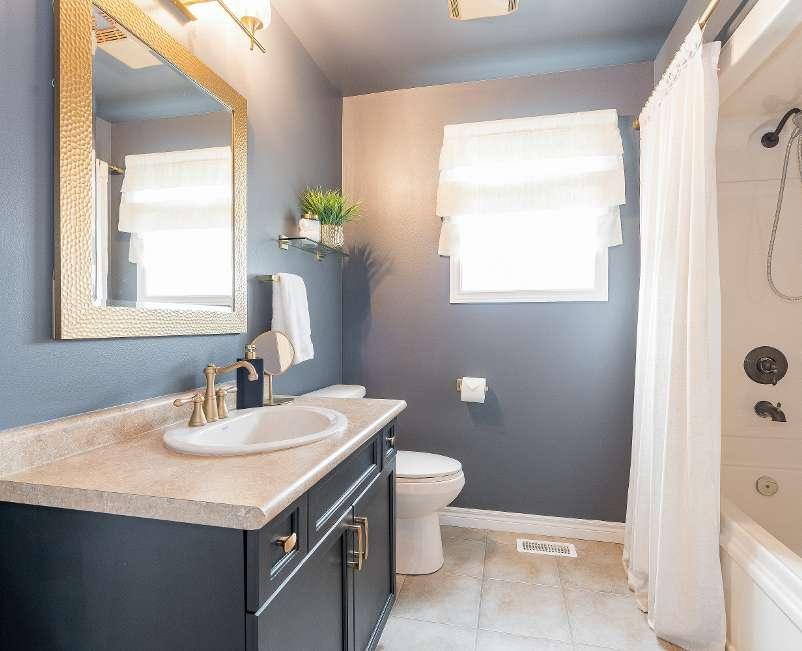

- Gorgeous2-storeyhomecomplete with a brickand aluminum siding exterior
- Attached triple-cargarage paired with a triple-wide drivewaysuitable foran additionalsixvehicles
- Partiallyfenced backyard offering plentyof greenspace,maturetrees,
an oversized backdeckperfect for alfresco dining,and a refreshing 16'x32'inground poolforhot summerdays
- Pavilion with itsown deckfora luxuriouspool-side experience
- Garden shed foroutdoorstorage
- Settled in a desirable
neighbourhood nearbyMansfield Parkand just a quickdrive to Highway89 access,walking trails, and townsincluding Everett and NewTecumseth foradditional in-town amenities











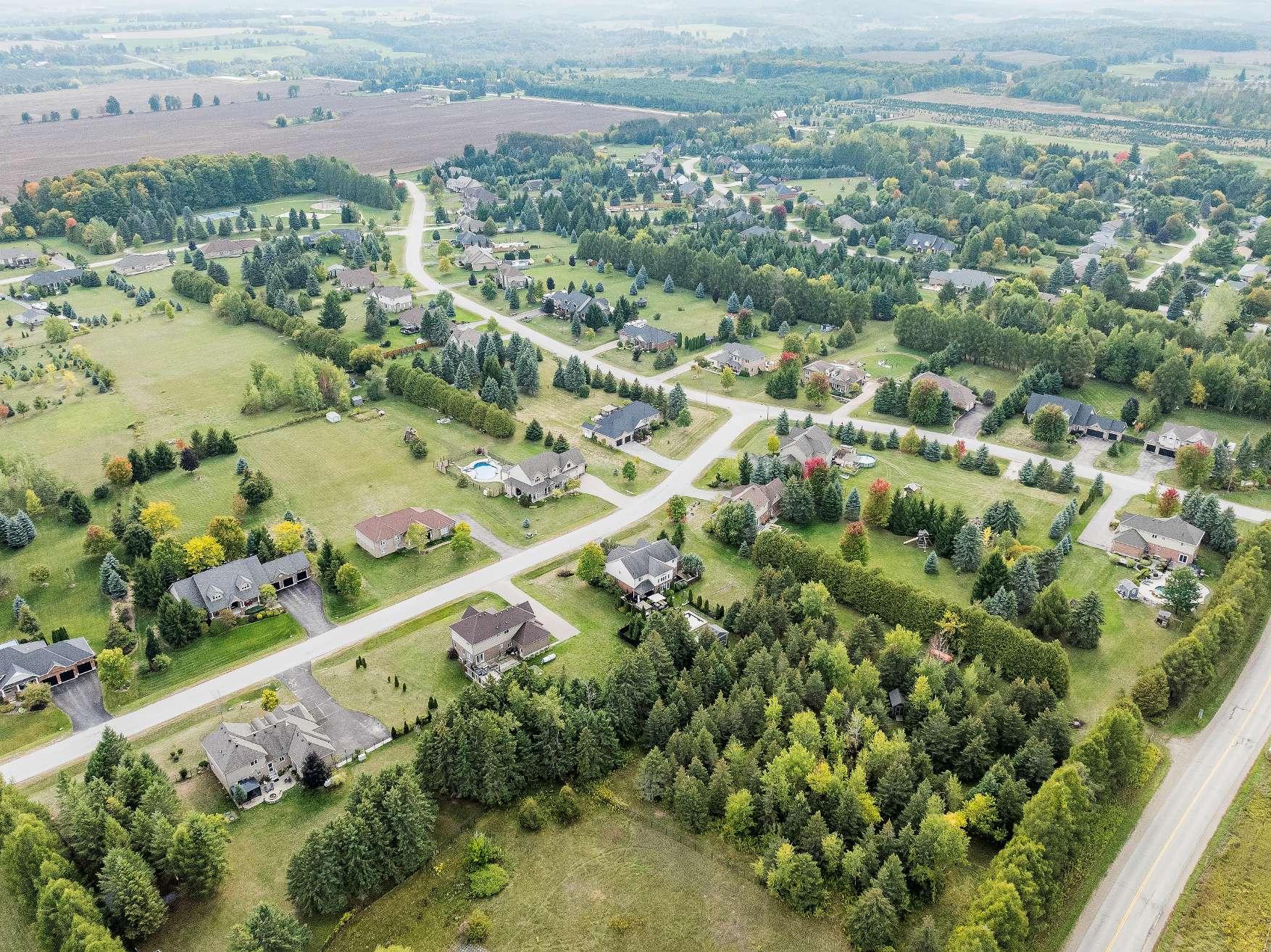
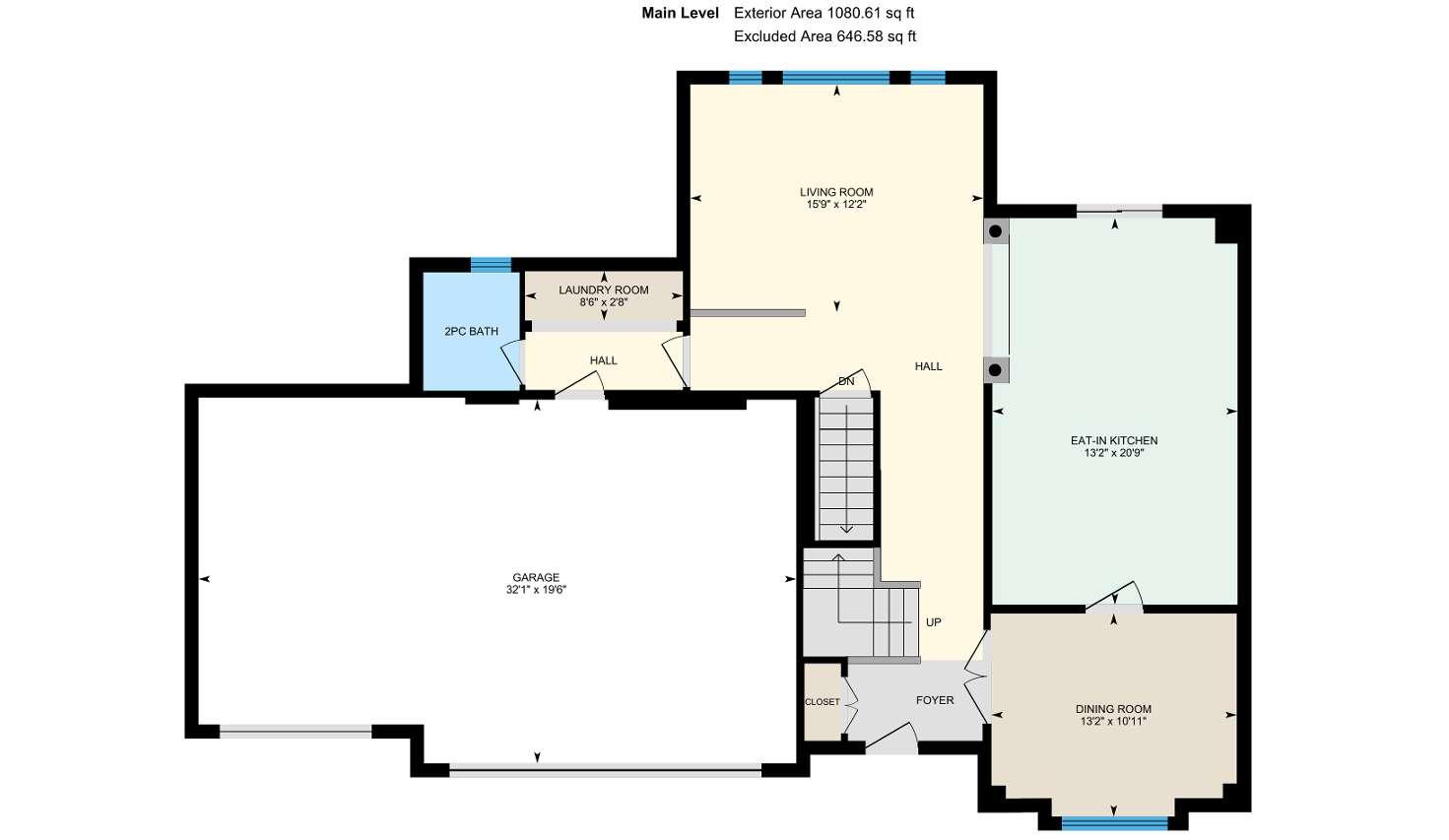
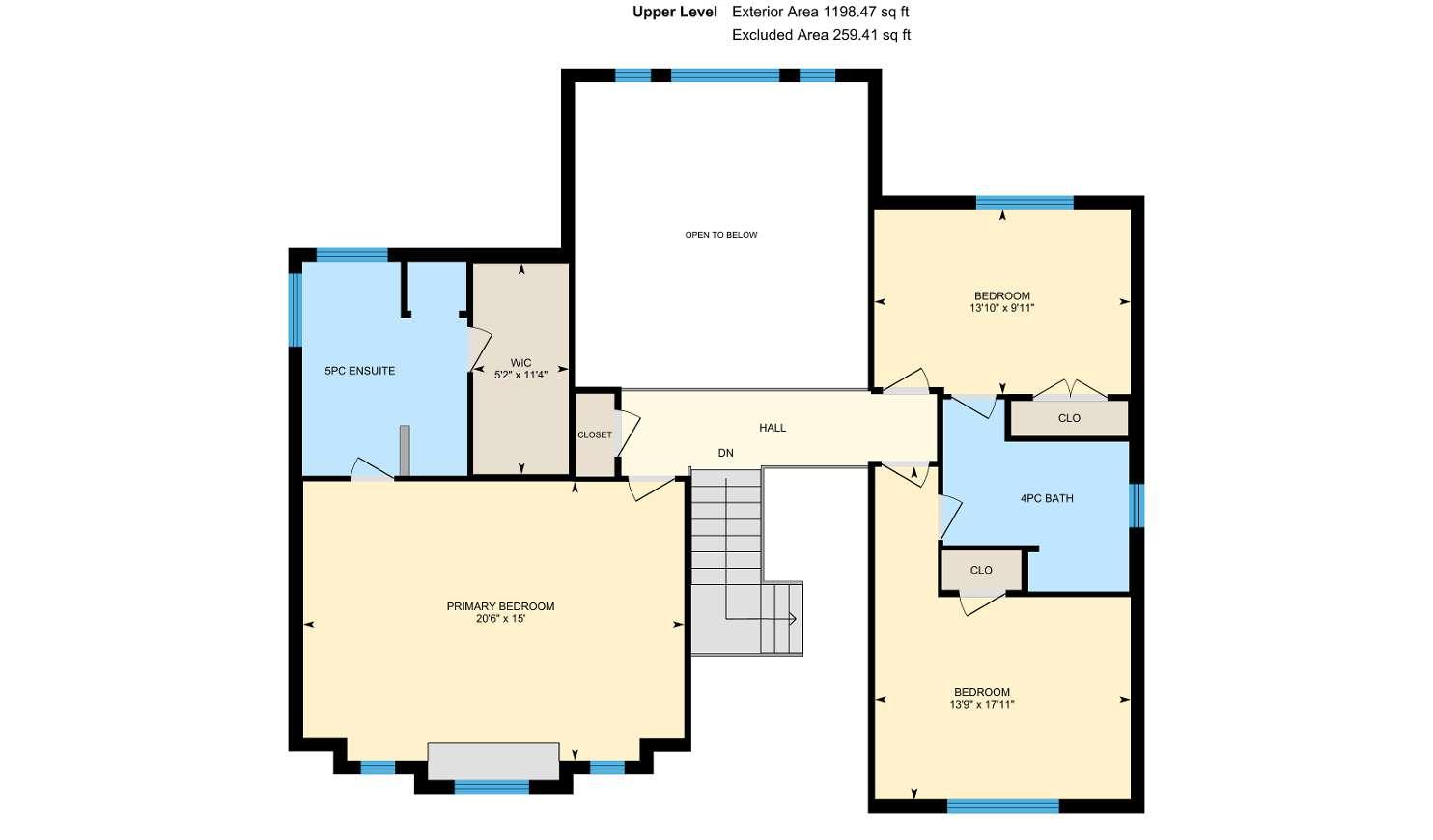


S.Paul'sC.S.
Tosorontio CentralP.S.
St.ThomasAquinasC.S.S.
Banting MemorialH.S.
BeautifulMindsMontessori Marguerite-Bourgeois

Otherarea schools,including French and private schoolsmaybe available forthisproperty.Everyeffort ismade to ensure that the schoolinformation provided conformsto allcurrentlypublished data,however thisdata isfrequentlysubject to change;revision and reviewbyeach respectableschoolboard and theirappointed officials

Professional, Loving, Local Realtors®
Your Realtor®goesfull out for you®

Your home sellsfaster and for more with our proven system.

We guarantee your best real estate experience or you can cancel your agreement with usat no cost to you
Your propertywill be expertly marketed and strategically priced bya professional, loving,local FarisTeam Realtor®to achieve the highest possible value for you.
We are one of Canada's premier Real Estate teams and stand stronglybehind our slogan, full out for you®.You will have an entire team working to deliver the best resultsfor you!

When you work with Faris Team, you become a client for life We love to celebrate with you byhosting manyfun client eventsand special giveaways.


A significant part of Faris Team's mission is to go full out®for community, where every member of our team is committed to giving back In fact, $100 from each purchase or sale goes directly to the following local charity partners:
Alliston
Stevenson Memorial Hospital
Barrie
Barrie Food Bank
Collingwood
Collingwood General & Marine Hospital
Midland
Georgian Bay General Hospital
Foundation
Newmarket
Newmarket Food Pantry
Orillia
The Lighthouse Community Services & Supportive Housing

#1 Team in Simcoe County Unit and Volume Sales 2015-Present
#1 Team on Barrie and District Association of Realtors Board (BDAR) Unit and Volume Sales 2015-Present
#1 Team on Toronto Regional Real Estate Board (TRREB) Unit Sales 2015-Present
#1 Team on Information Technology Systems Ontario (ITSO) Member Boards Unit and Volume Sales 2015-Present
#1 Team in Canada within Royal LePage Unit and Volume Sales 2015-2019
