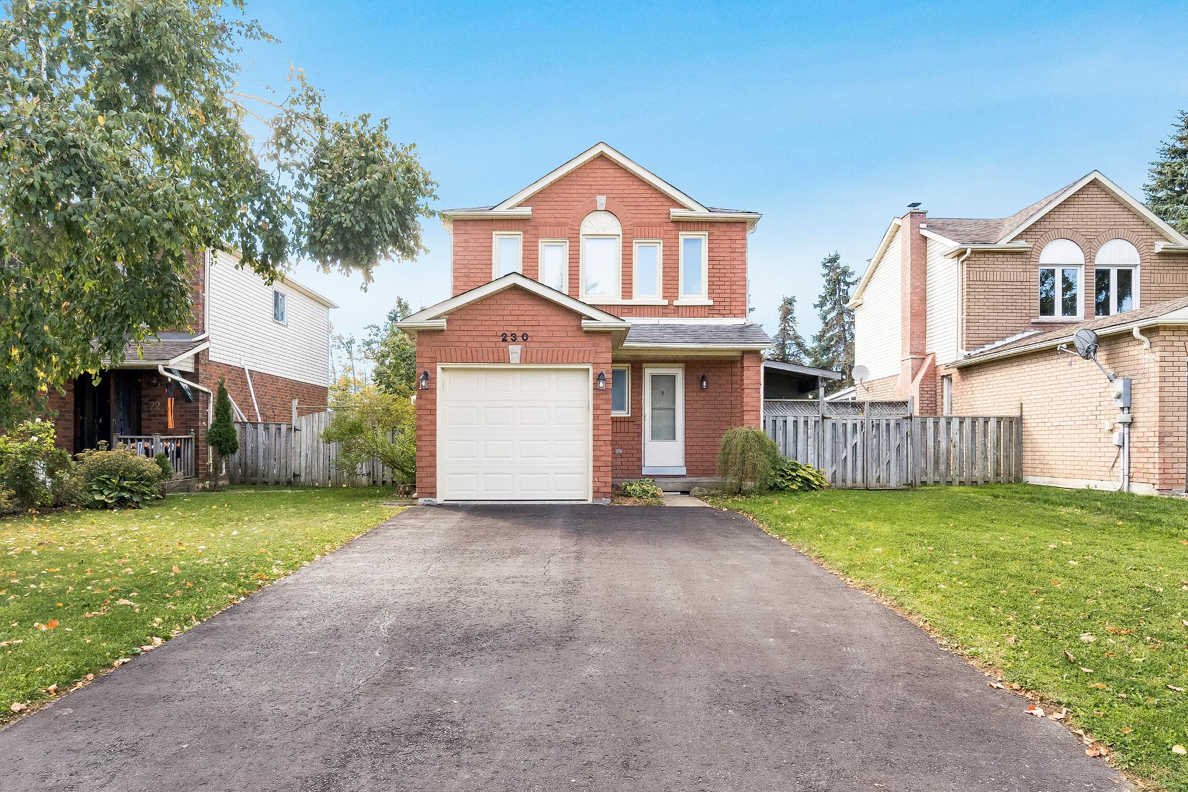
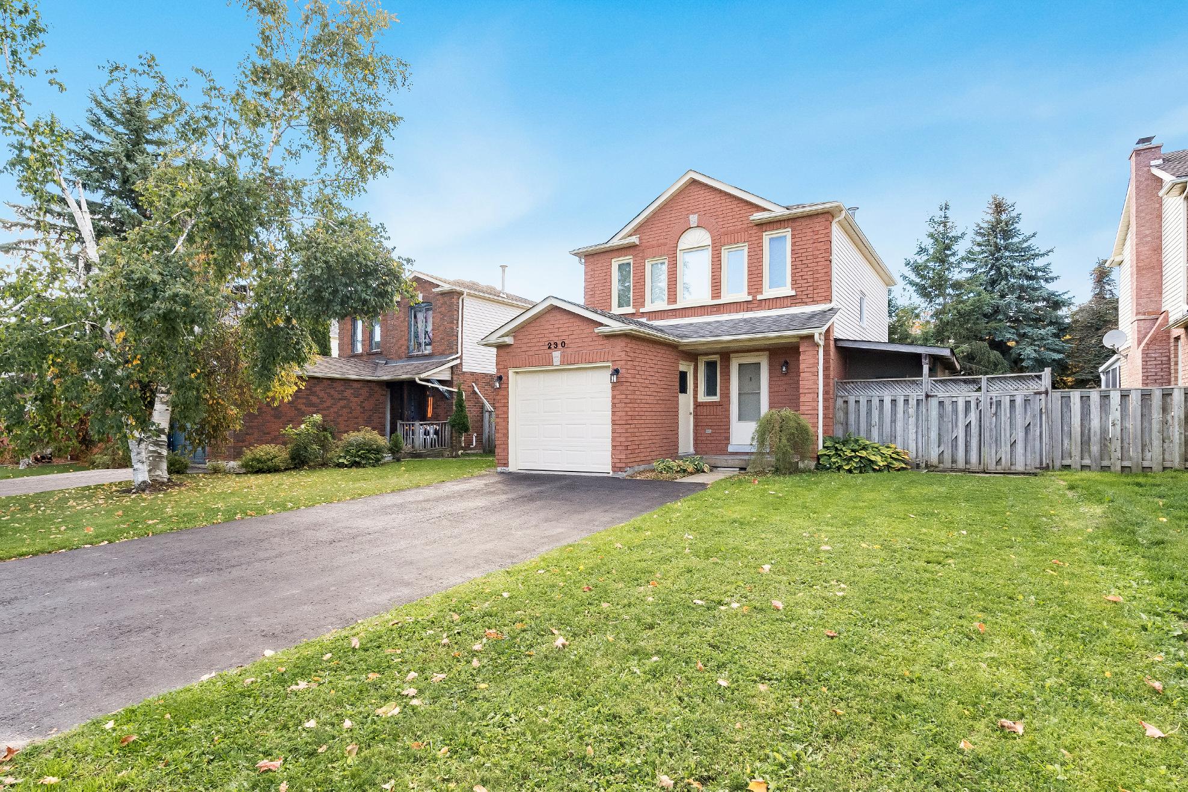
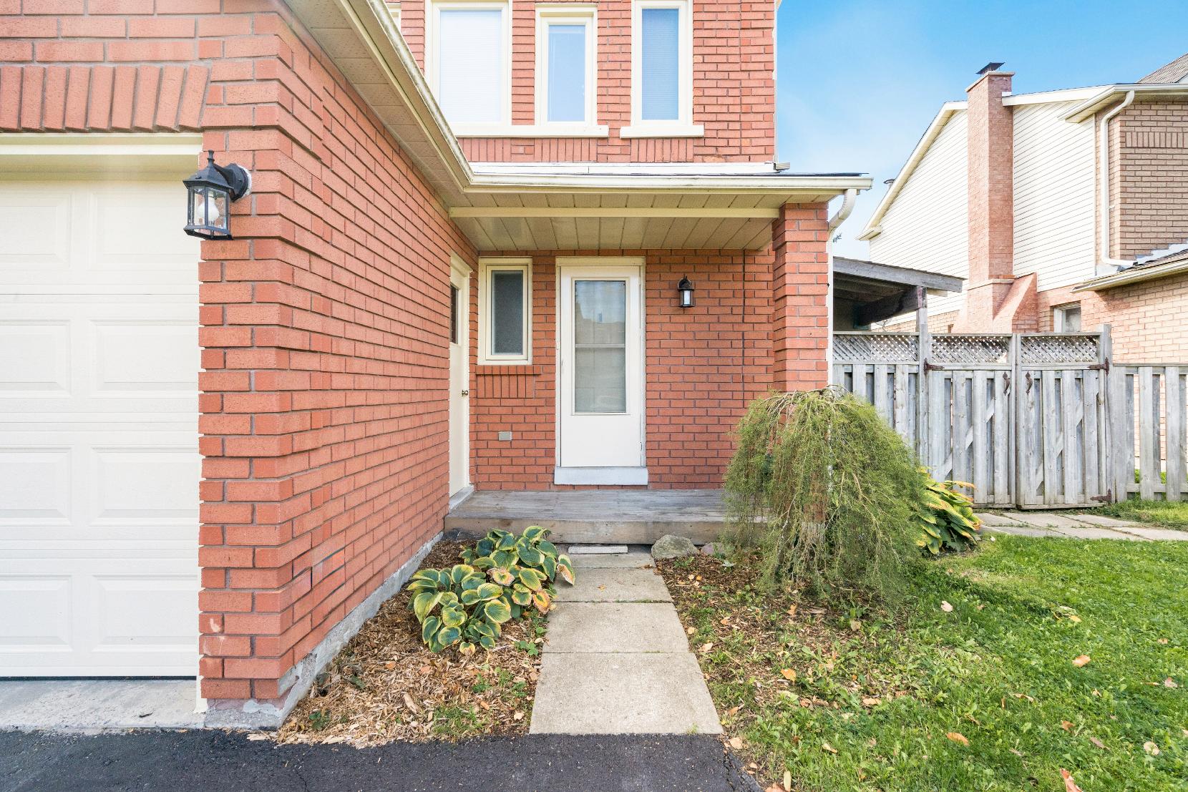
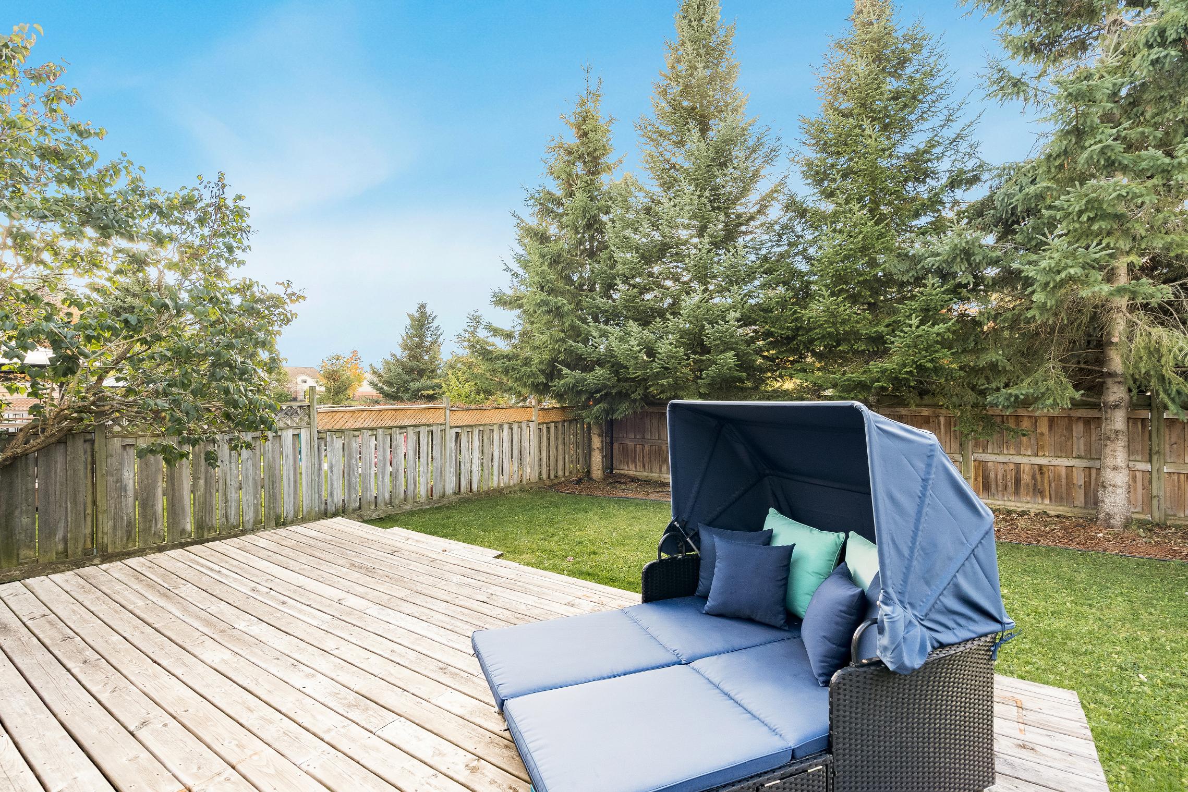







1 2 3 4 5
Nestled in the beautifuland sought-afterNorth End Barrie neighbourhood,thishome offers unmatched convenience with walking distanceto schools,Walmart,Georgian Mall,two serene parks,and nearbytransit stops,whilealso providing quickand easyaccessto Highway400 for an easycommute
Step outsideto a generouslysized fullyfenced backyard with mature treesoffering natural privacy,featuring a spaciousdeckperfect forentertaining orrelaxing and the bonusof no rearneighbours
Inside,enjoythecomfort of thoughtfulupdatesmade overthe years,including a refreshed kitchen with a modern backsplash,countertops,sink,and cabinet doorscompleted in 2021, along with an upgraded furnace,centralairconditioner,bathrooms,roof,windows,and appliances,topped off with added insulation in theattic to ensure year-round comfort
Asingle-cargaragewith an automatic openerisconvenientlylocated with direct accessbeside the front door,making rainyorsnowydaysa breeze,plusa double-wide drivewayprovides parking forup to five vehicles
The interiorlayout boastsa well-designed floorplan with spaciousbedroomsthroughout,a finished room in the basement idealfora home officeorextra living space,and amplestorage available in thededicated laundryroom foreverydayorganization and ease
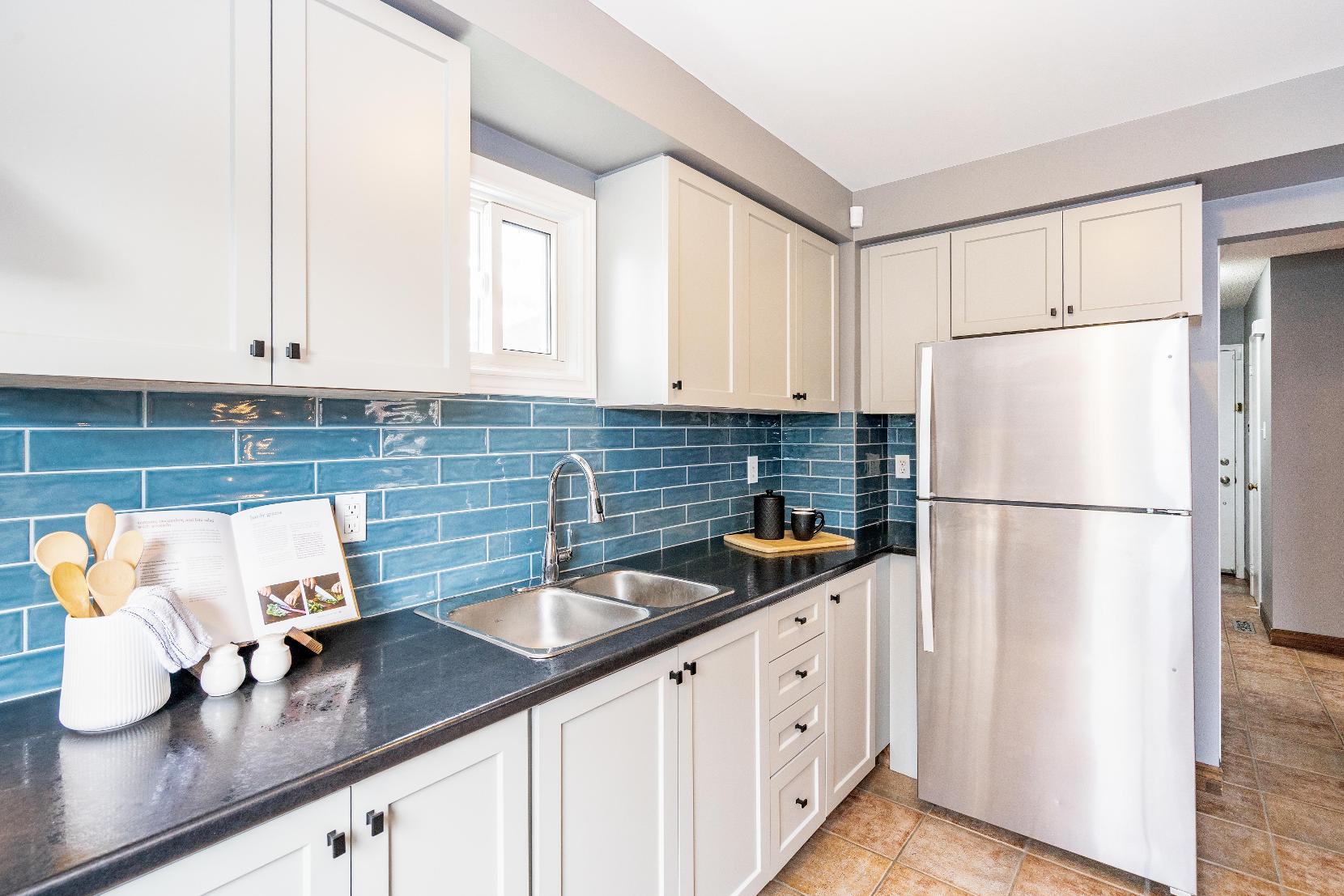
- Tile flooring
- Updated cabinetrywith black hardware (2021)
- Pass-throughwindowleading into the living room foran architecturaltouch
- Sleekstainless-steelappliances
- Dualstainless-steelsinkwith a gooseneck faucet
- Windowframing viewsof the yard and flooding the space with bright sunlight
- Seamlessconnection to the dining room, perfect forentertaining 12'9" x 8'5"
- Subwaytile backsplash
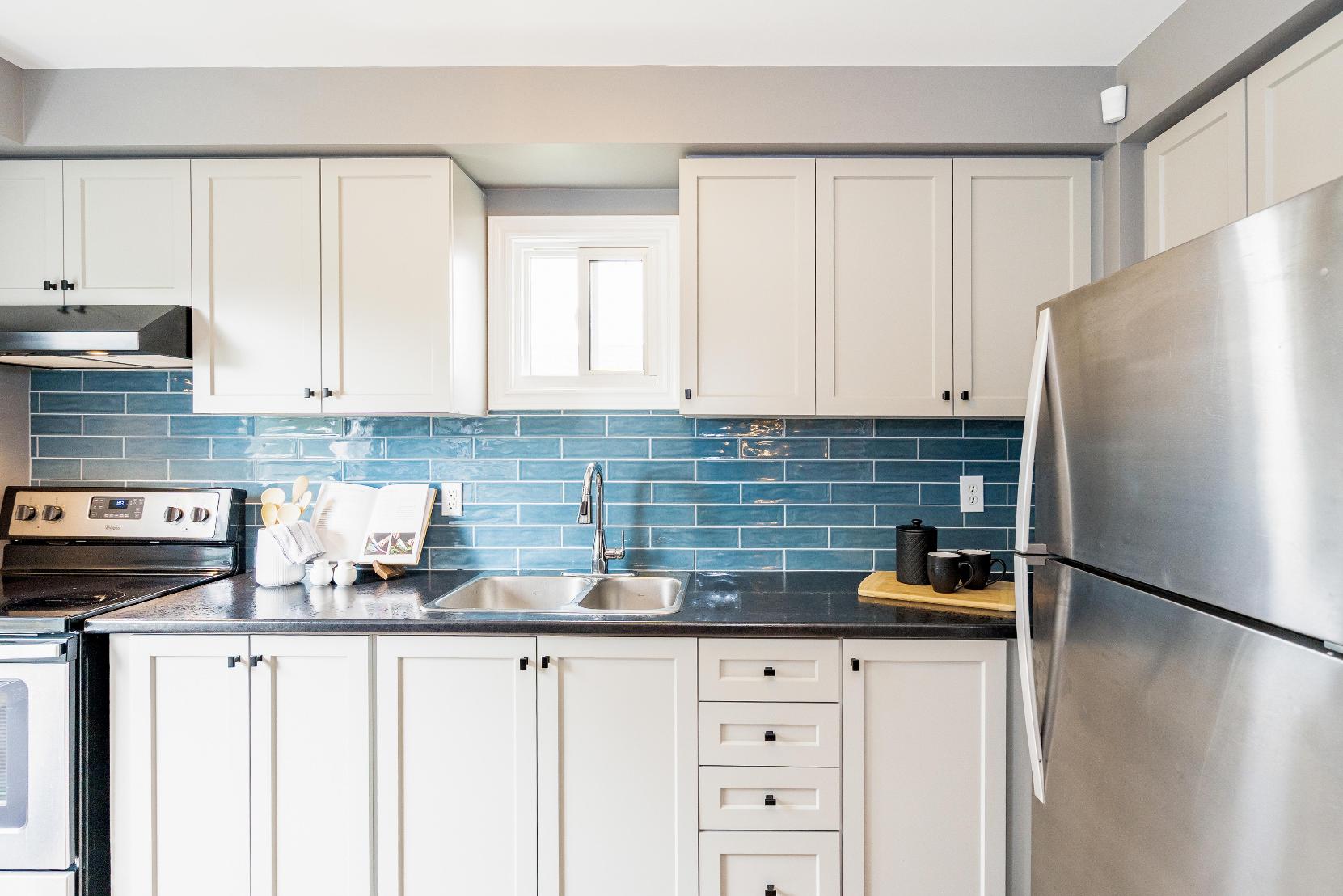
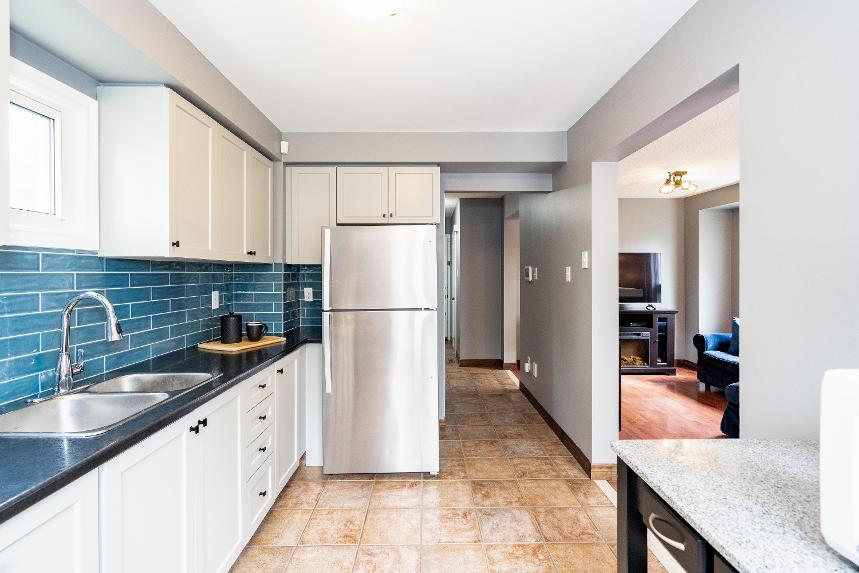
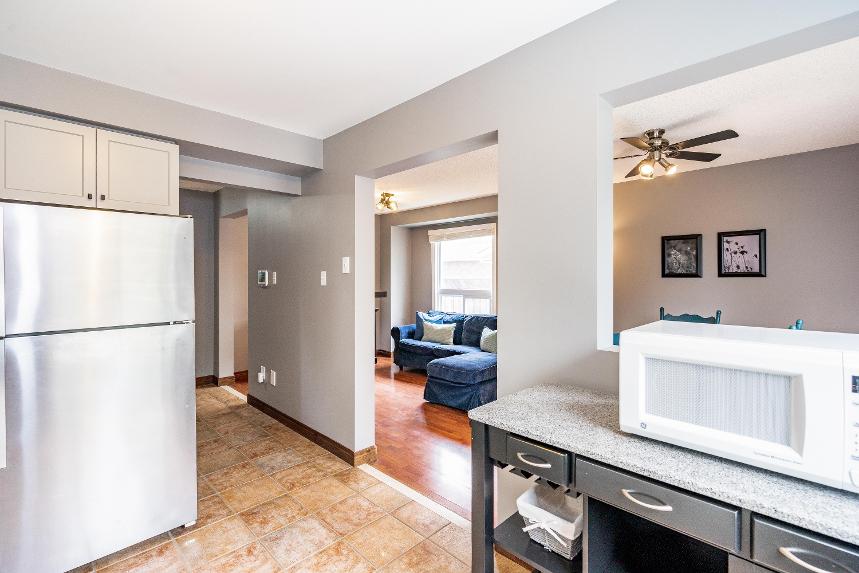

- Laminateflooring
- Ceiling fan
- Space fora sizabledining table
- Pass-through windowfrom the kitchen
- Sliding glass-doorwalkout leading to the backyard
- Laminateflooring
- Open-concept connection to the dining room
- Sunlit window
- Room fora sectionalcouch
- Neutralpaint tone
- Tileflooring
- Beadboard surround
- Crisp whitevanitycomplemented bya chromefaucet
- Neutralfinishes
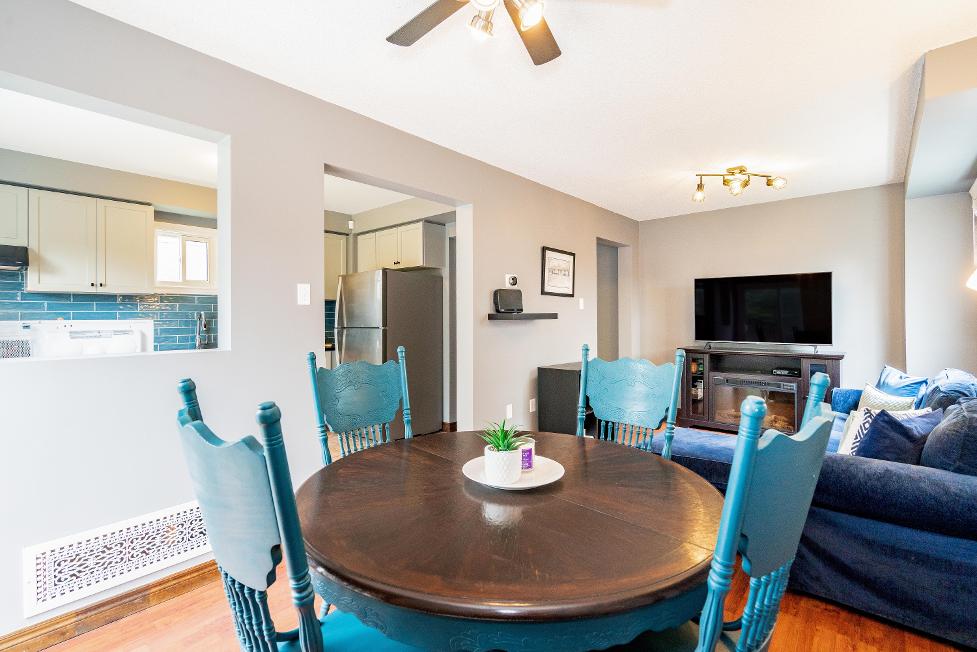
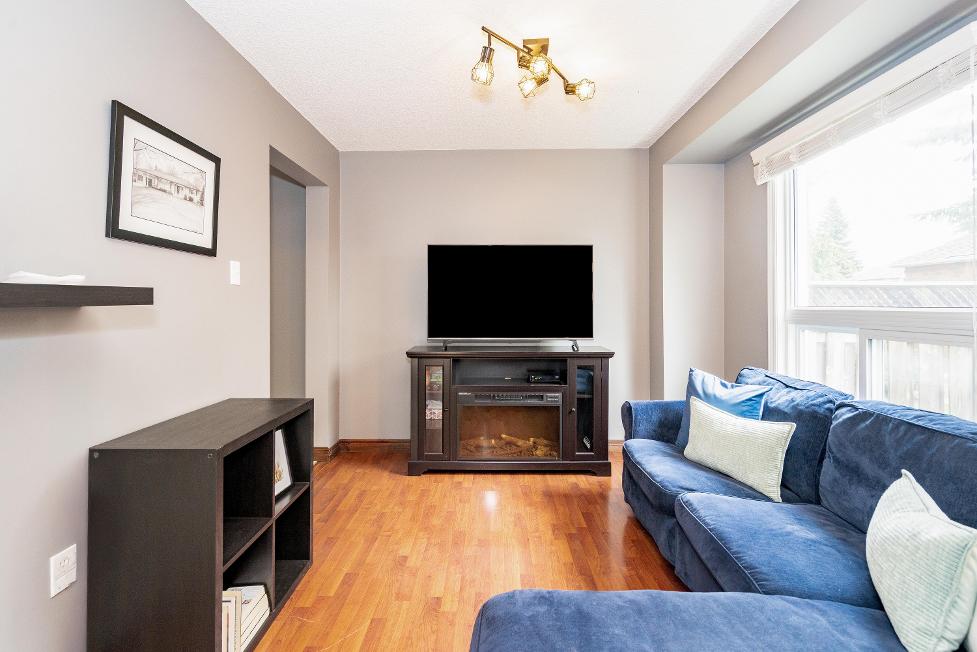
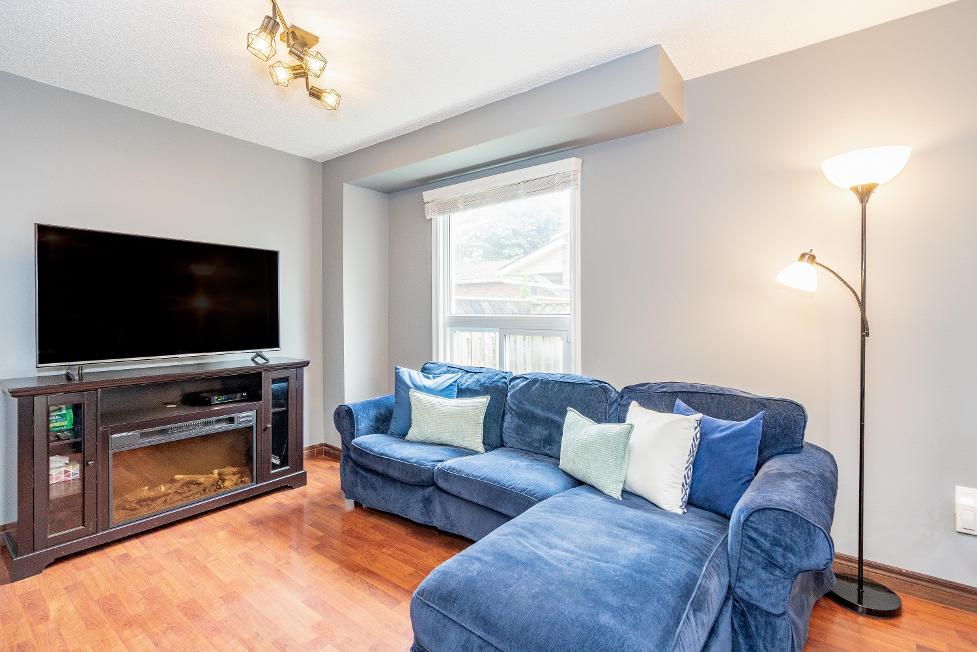
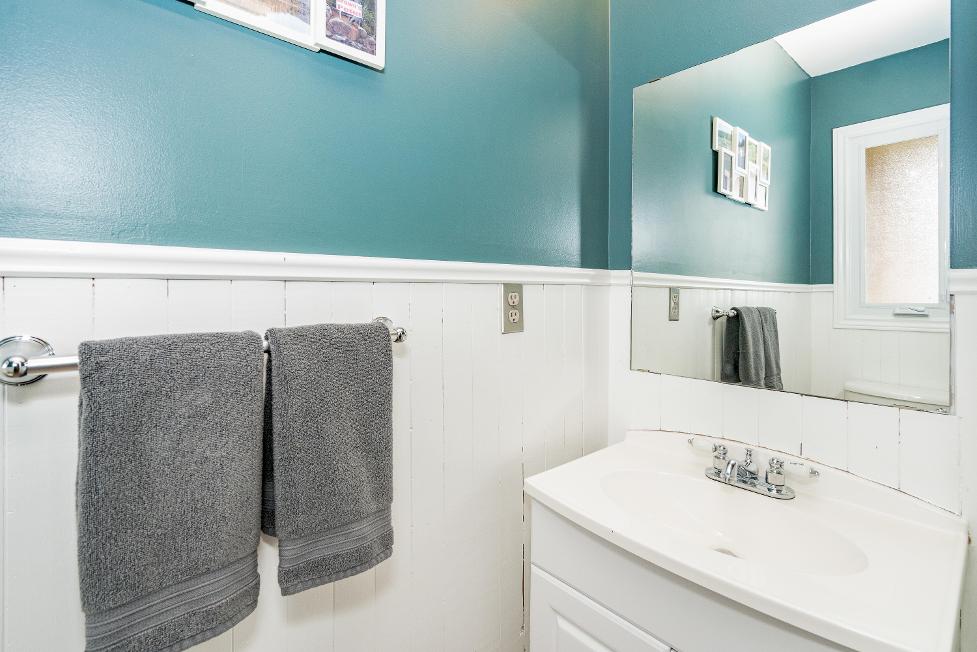
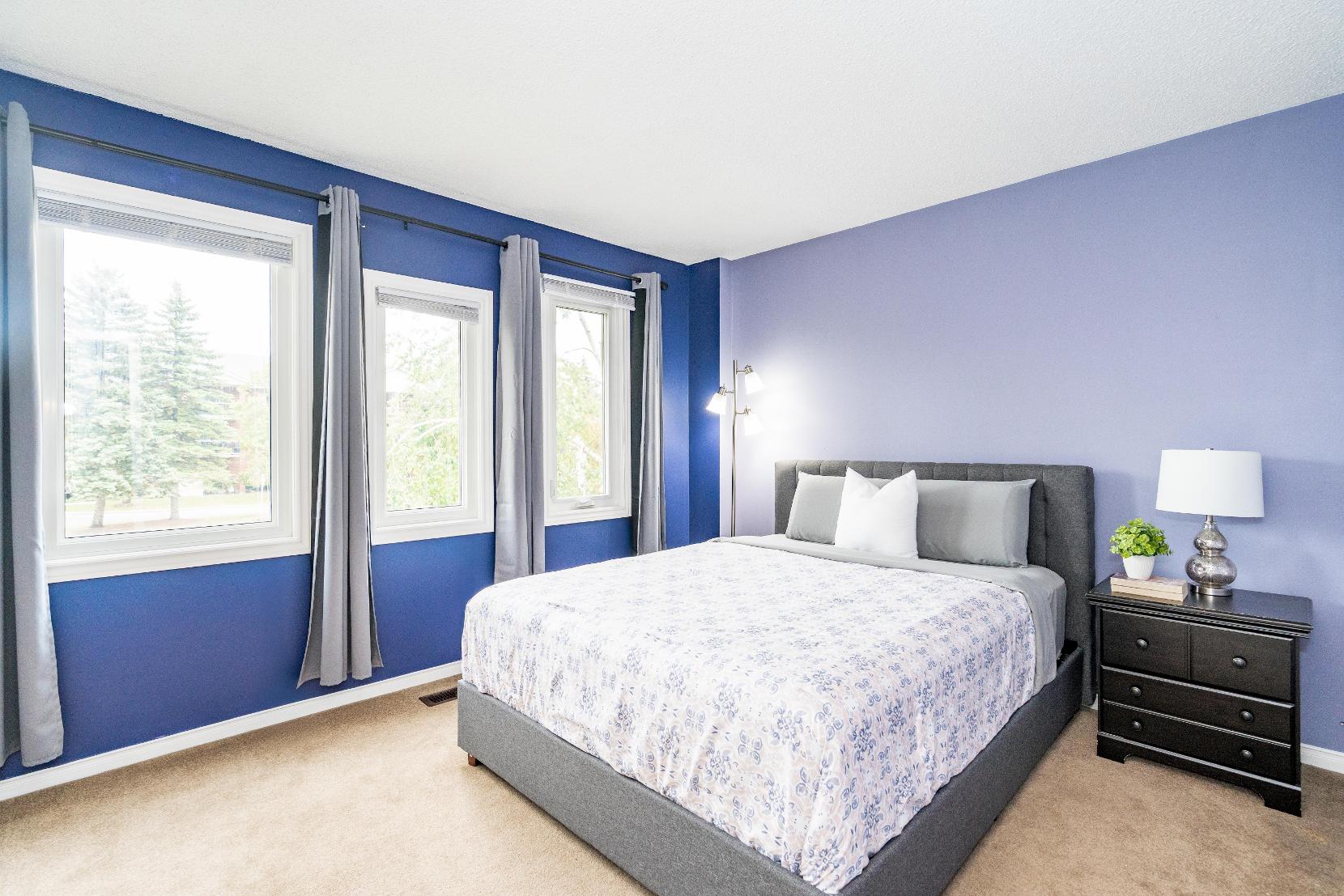
A Primary Bedroom
19'4" x 10'6" B
- Carpet flooring
- Expansivelayout
- Arrayof windowswelcoming in bright naturallight
- Possibilityto house a king-sized bed
- Closet withsliding doors
- Nookperfect fora desk ordresser
10'9" x 9'0"
- Carpet flooring
- Rear-facing windowwith views of the backyard trees
- Ceiling fan with flush mount lighting
- Ample spacefora double-bed
- Wide closet forstorage
C Bedroom
10'1" x 9'4" D
- Carpet flooring
- Rear-facing windowallowing for bright light to flood the space
- Closet with sliding mirrored doors
- Ceiling fan foradded climate control
- Cozygreypaint tone
Bathroom
4-piece
- Tile flooring
- Updated in 2021
- Combined bathtub and shower with a tiled surround
- Illuminating window
- Vanitywith under-sinkstorage and a tiled backsplash
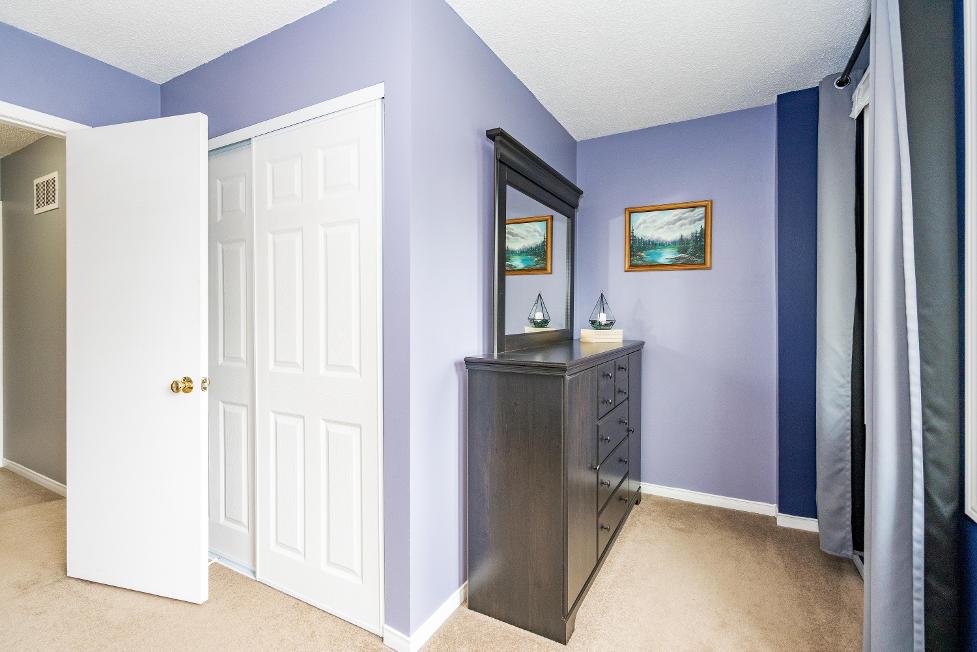
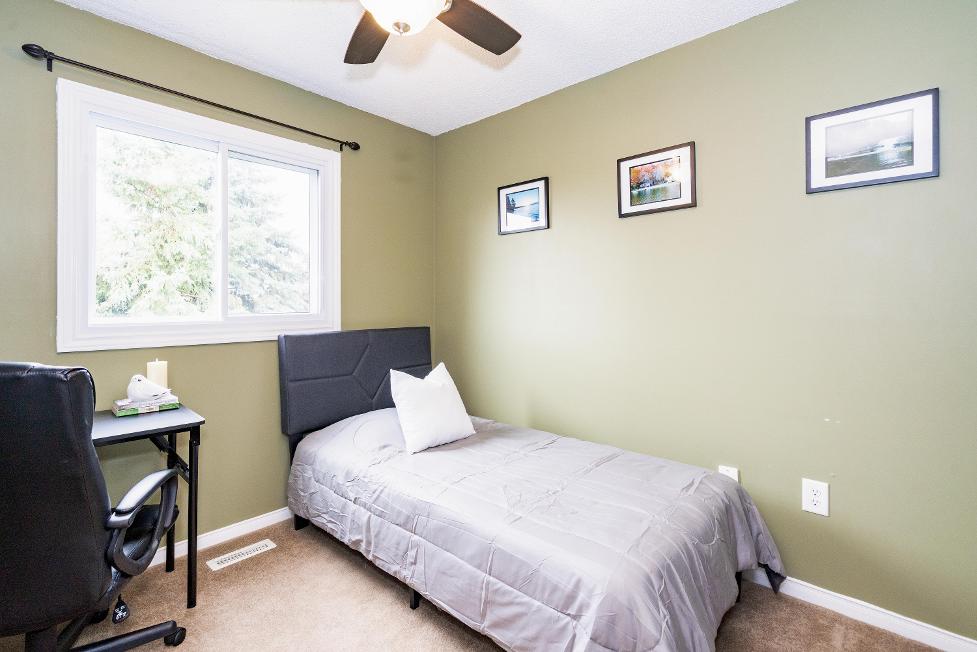
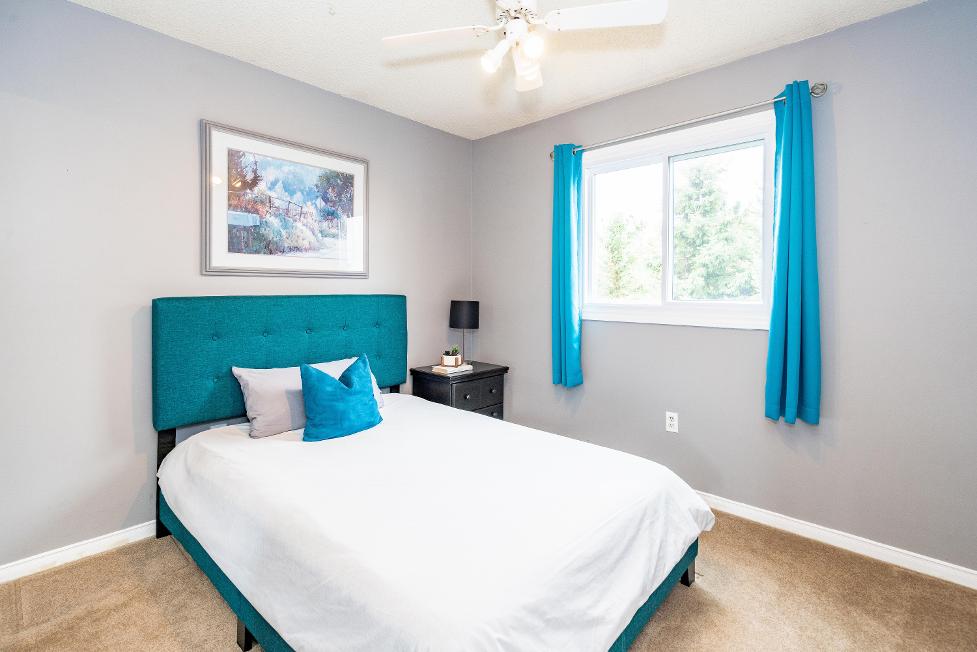
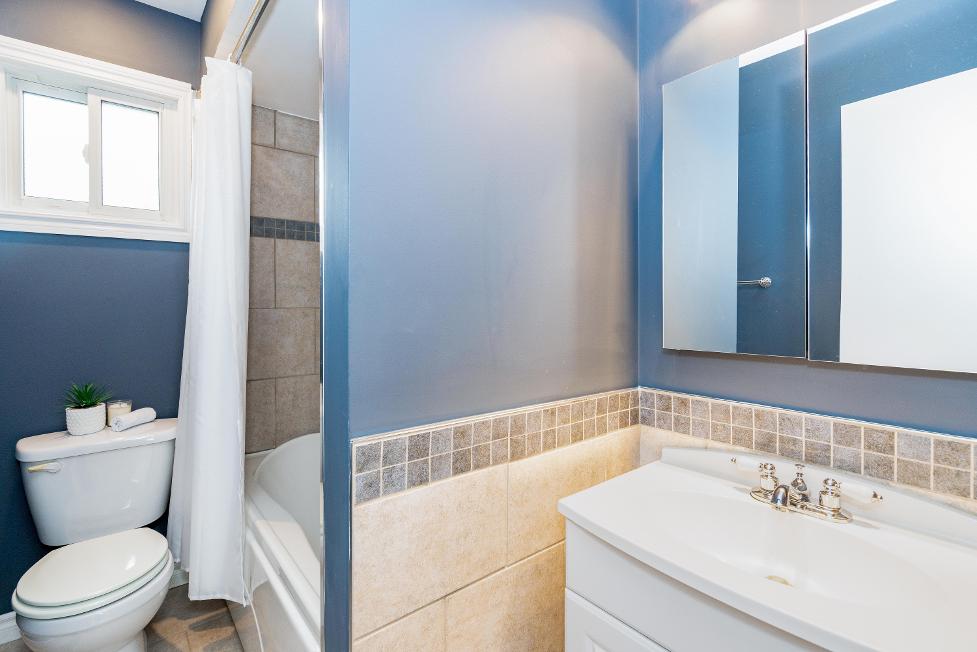
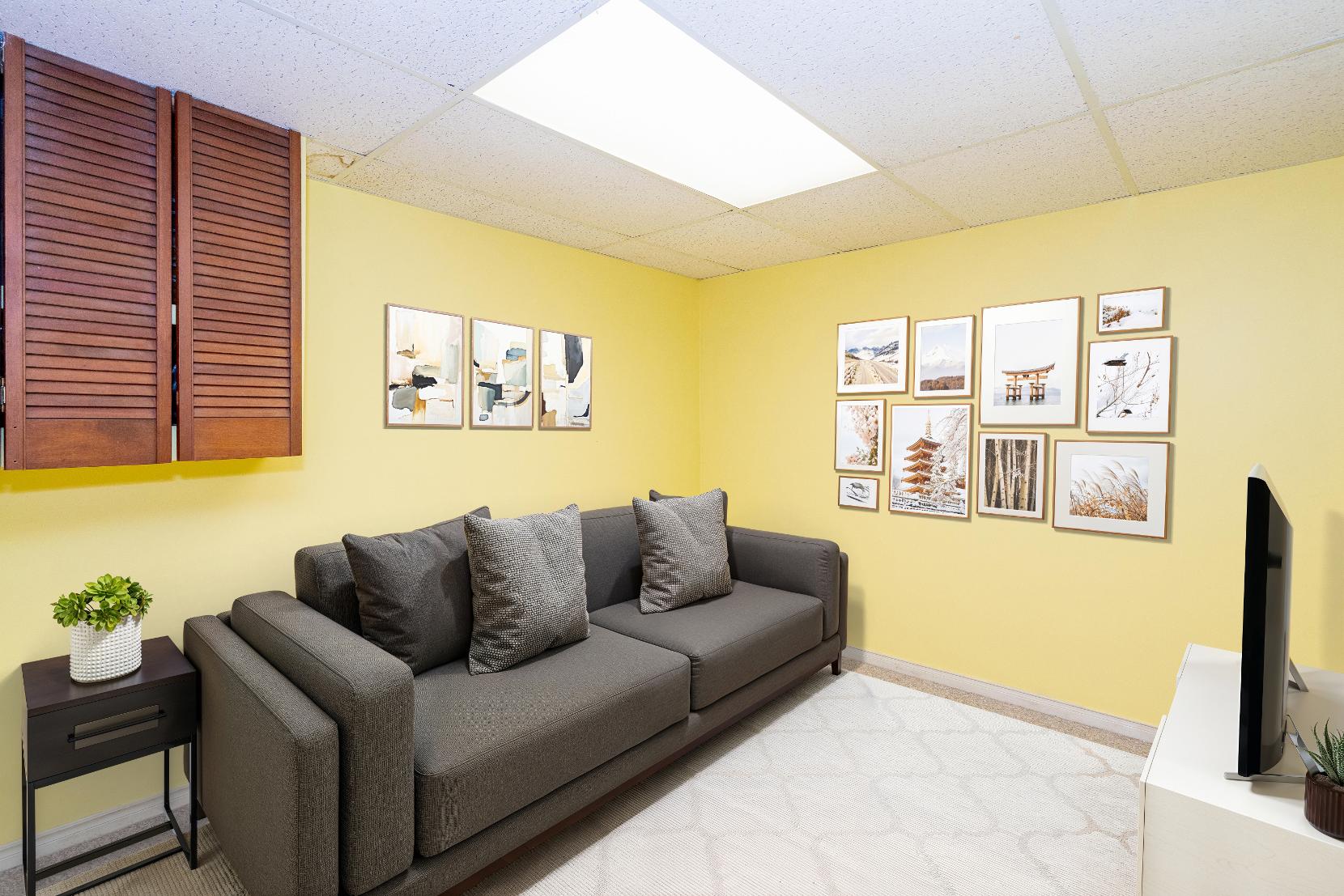
*virtually staged
Recreation Room
11'0" x 9'2"
- Carpet flooring
- Recessed lighting
- Potentialto beutilized asan office,home gym,hobbyspace,playroom,ormovieroom
- Potentialto expand into the unfinished basement space
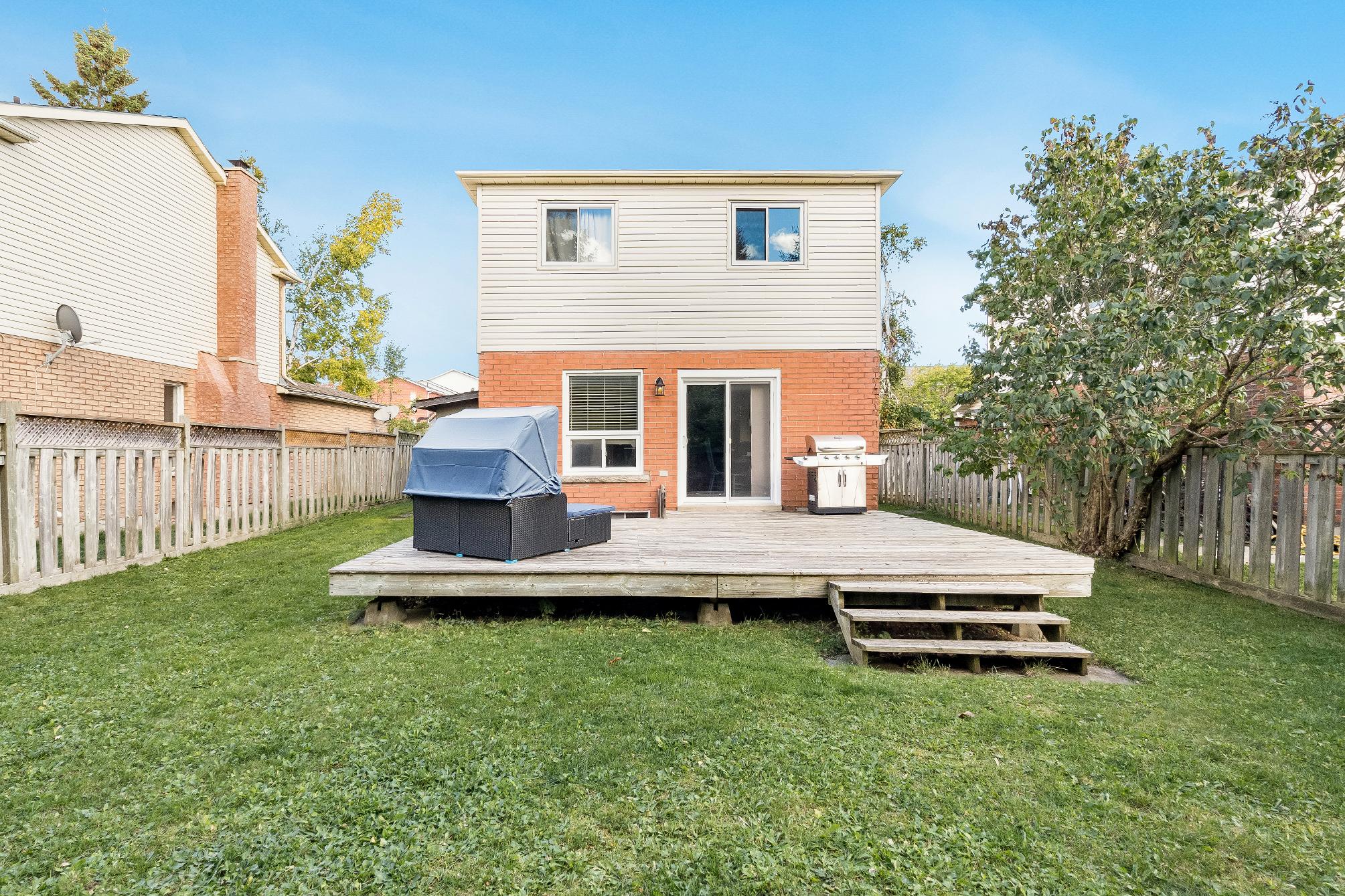
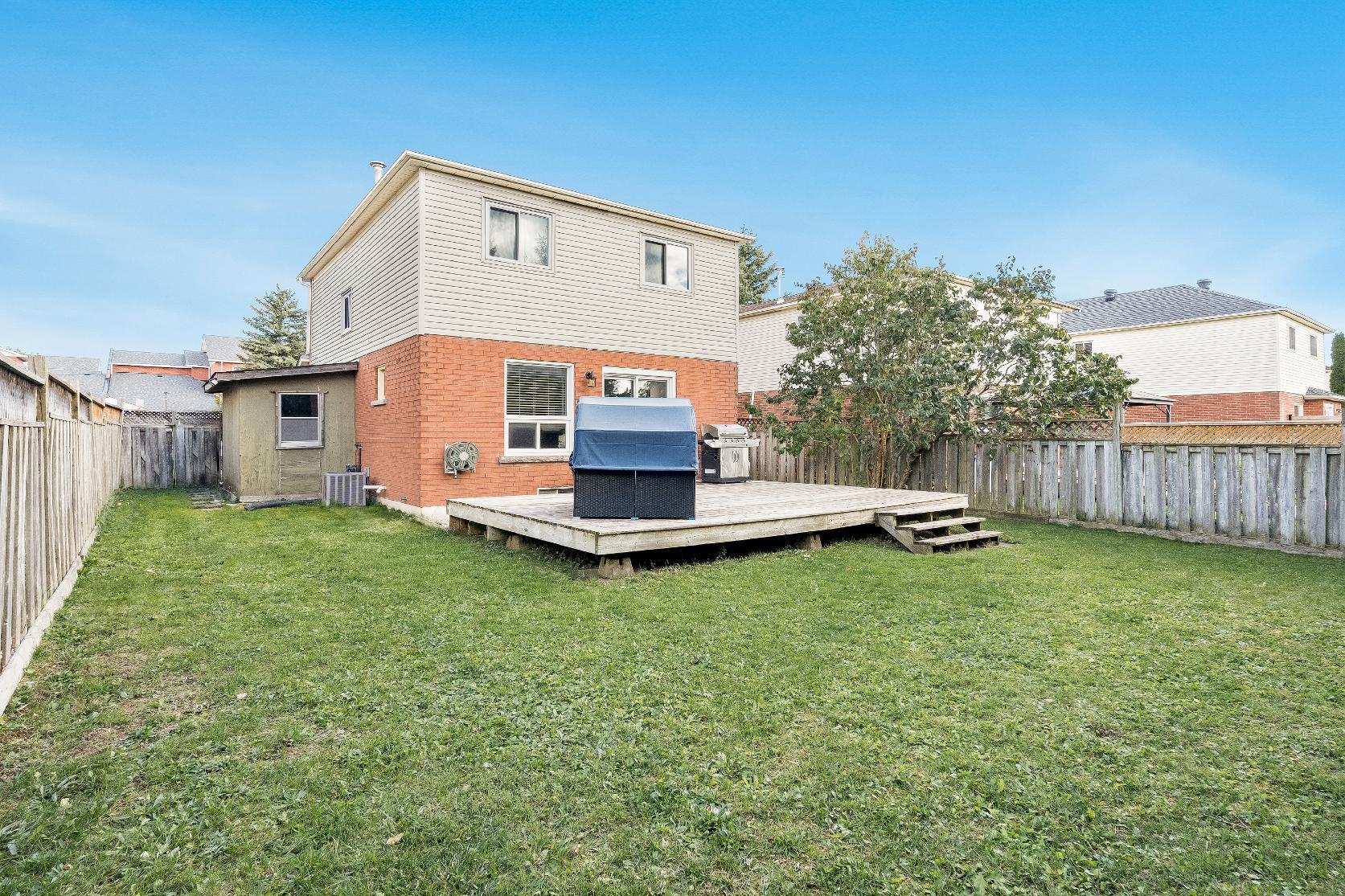
- 2-storeyhomefinished with a brick and vinylsiding exterior
- Attached one-cargarage for parking orstorage
- Asphalt drivewaywith parking forup
to fourvehicles
- Fullyfenced yard featuring a deck and mature trees
- Garden shed foroutdoorstorage
- Located inclose proximityto
schools,public transportation, KozlovPark,Georgian Mall,Bayfield street,and easyaccessto Highway400
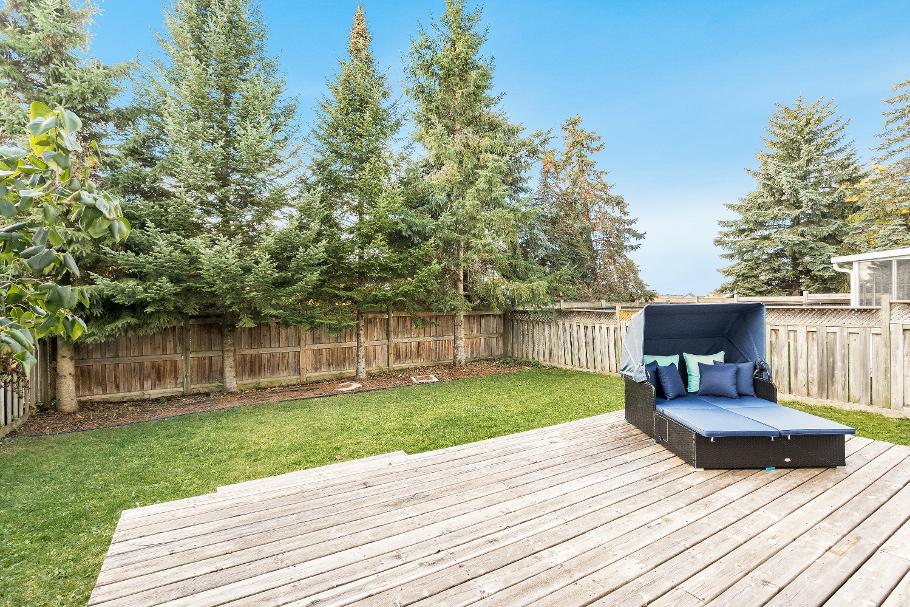
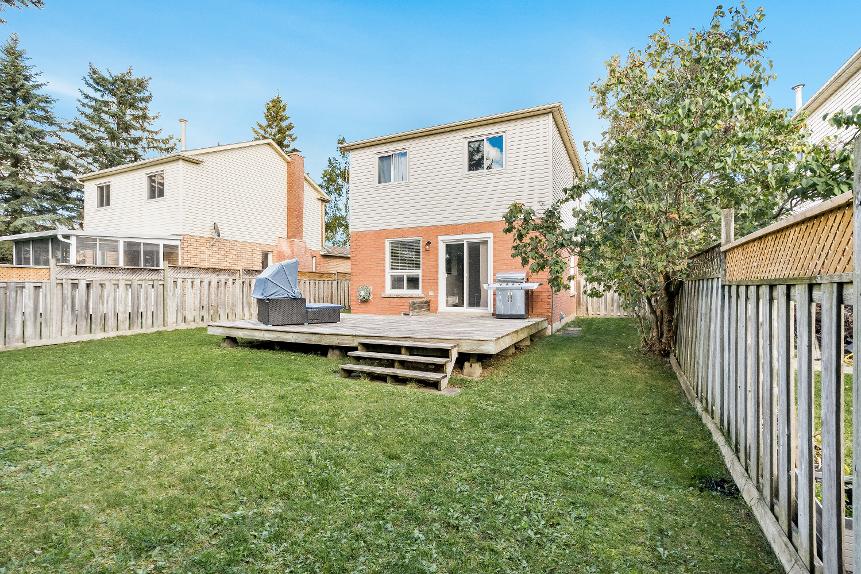
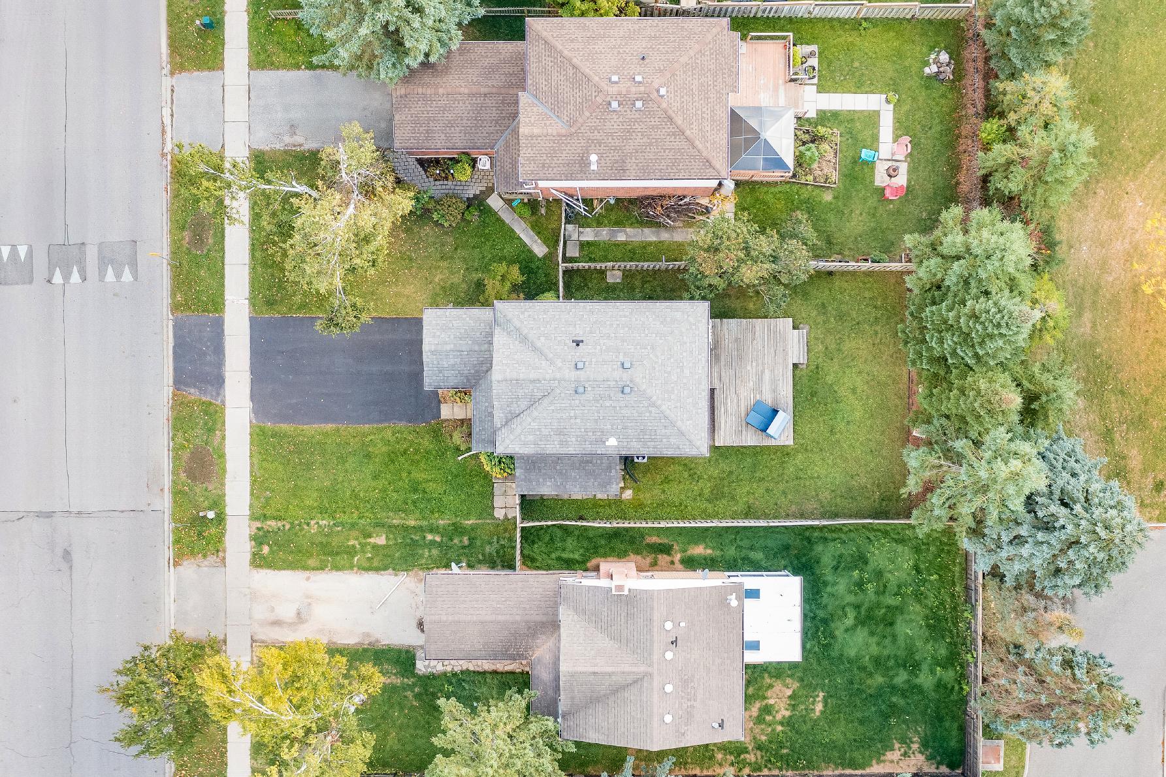
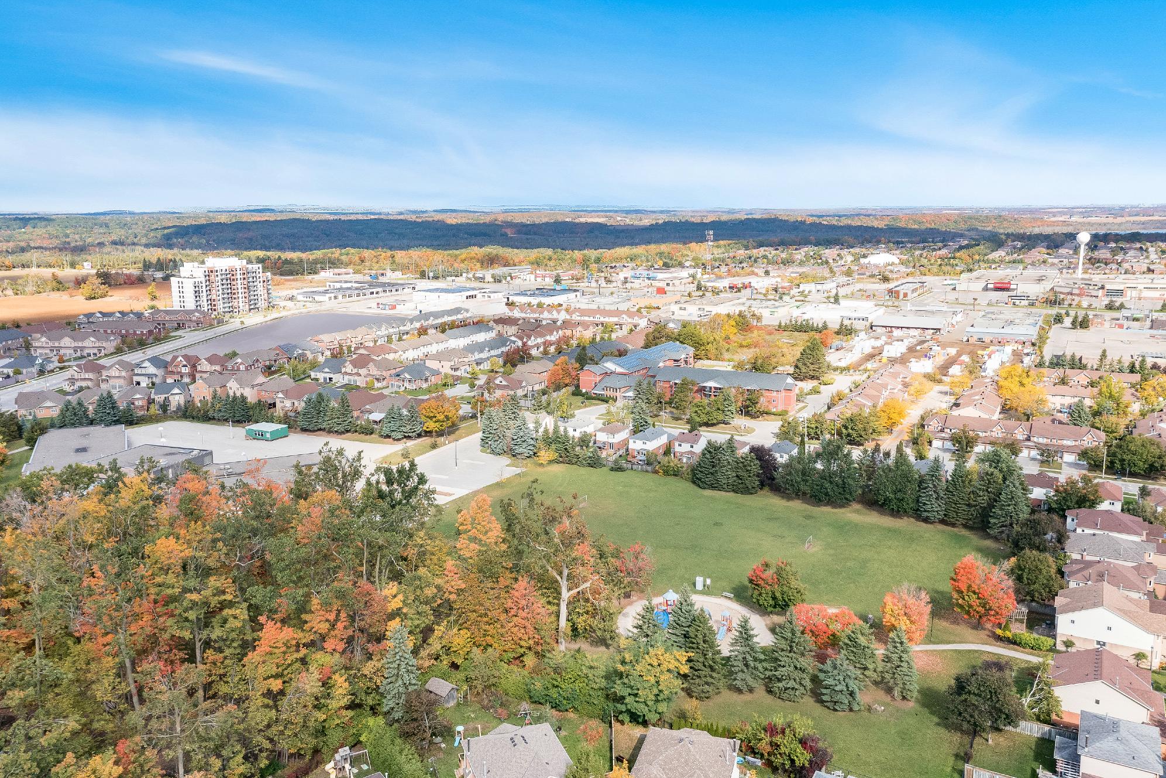
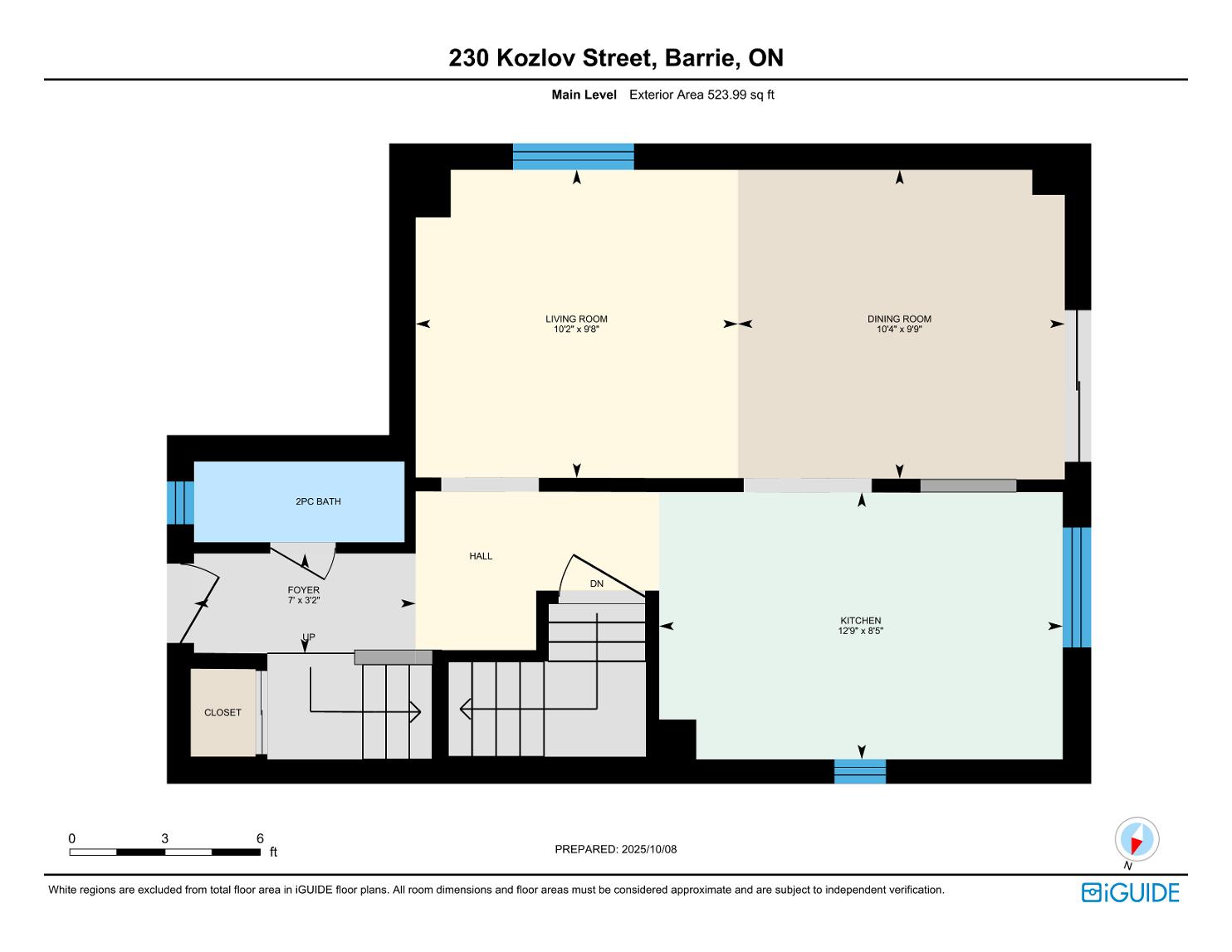
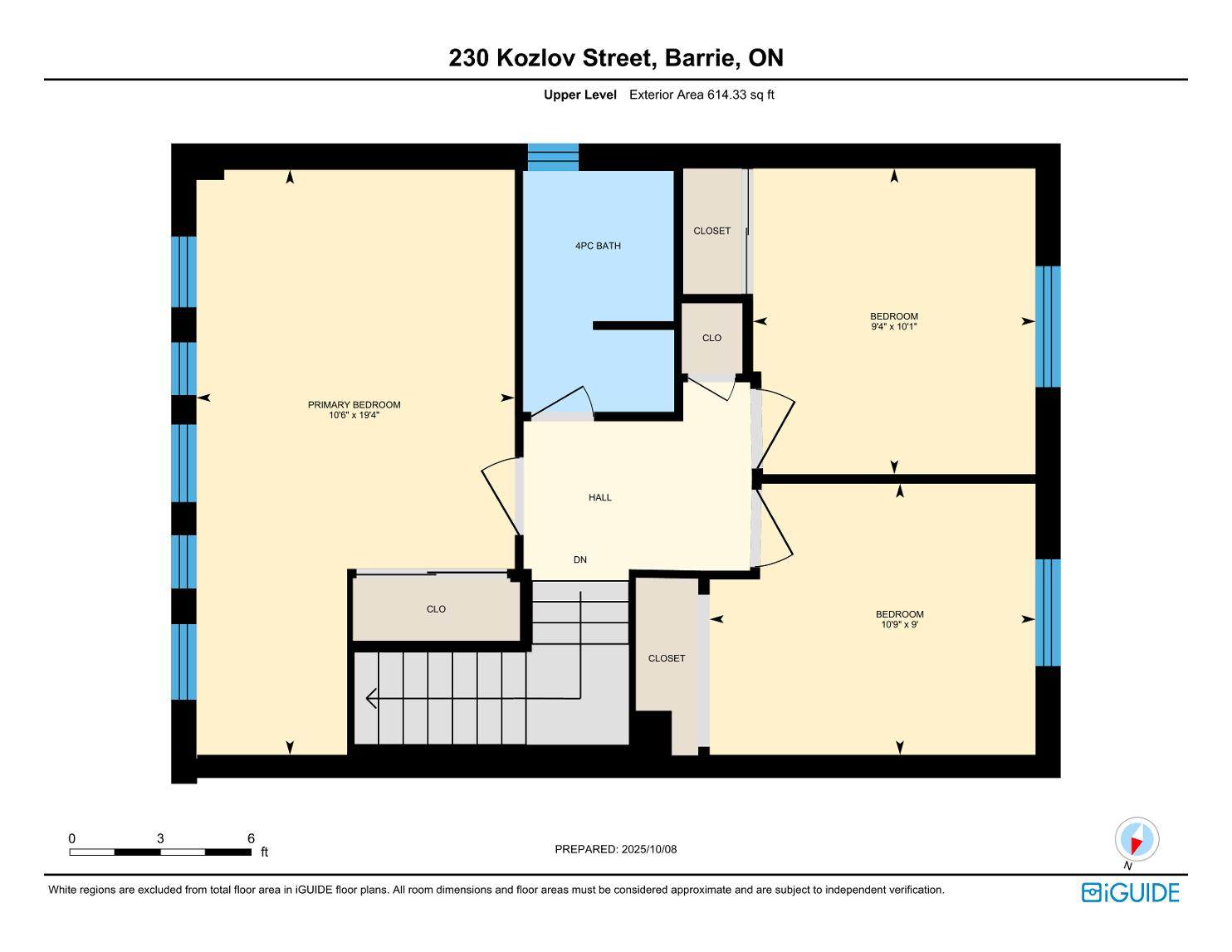
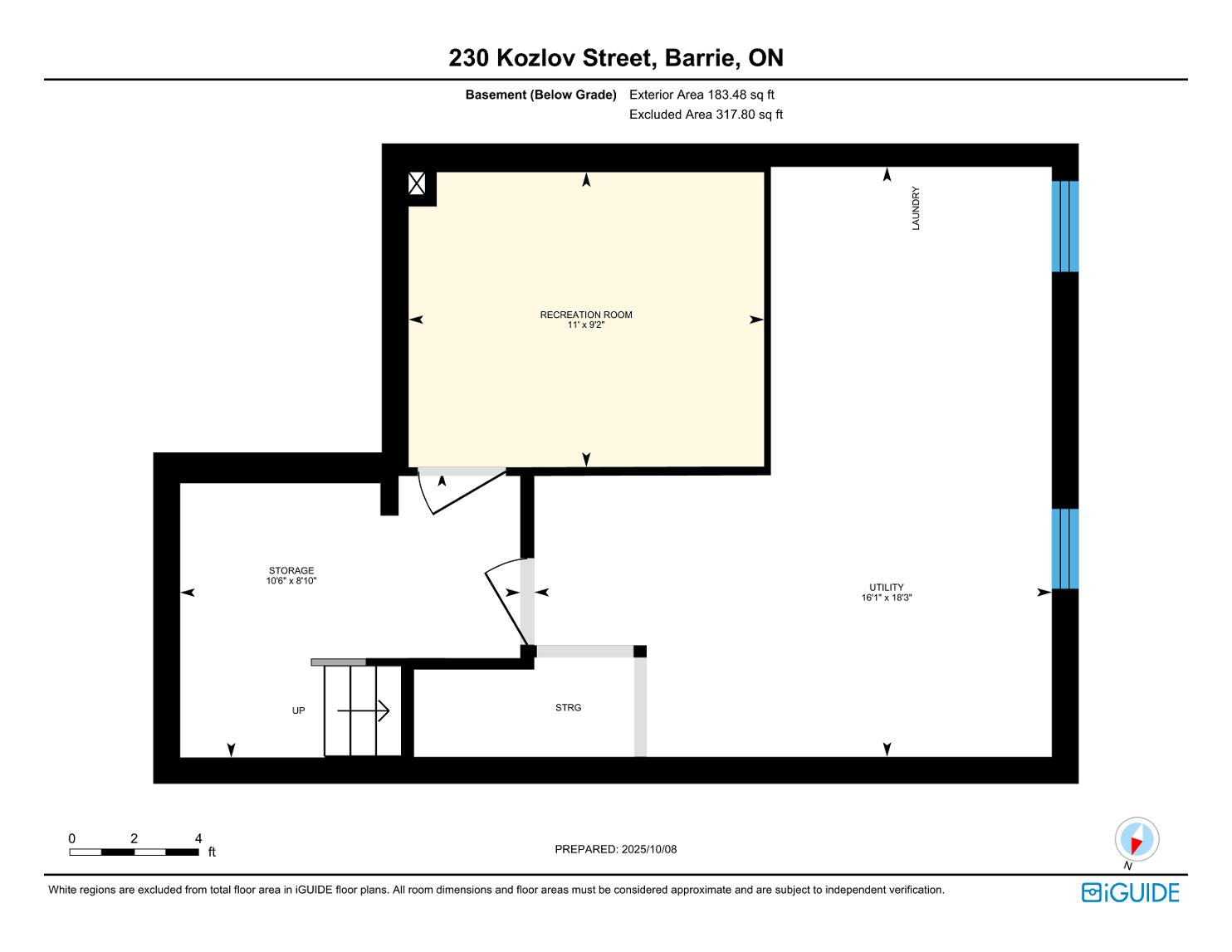
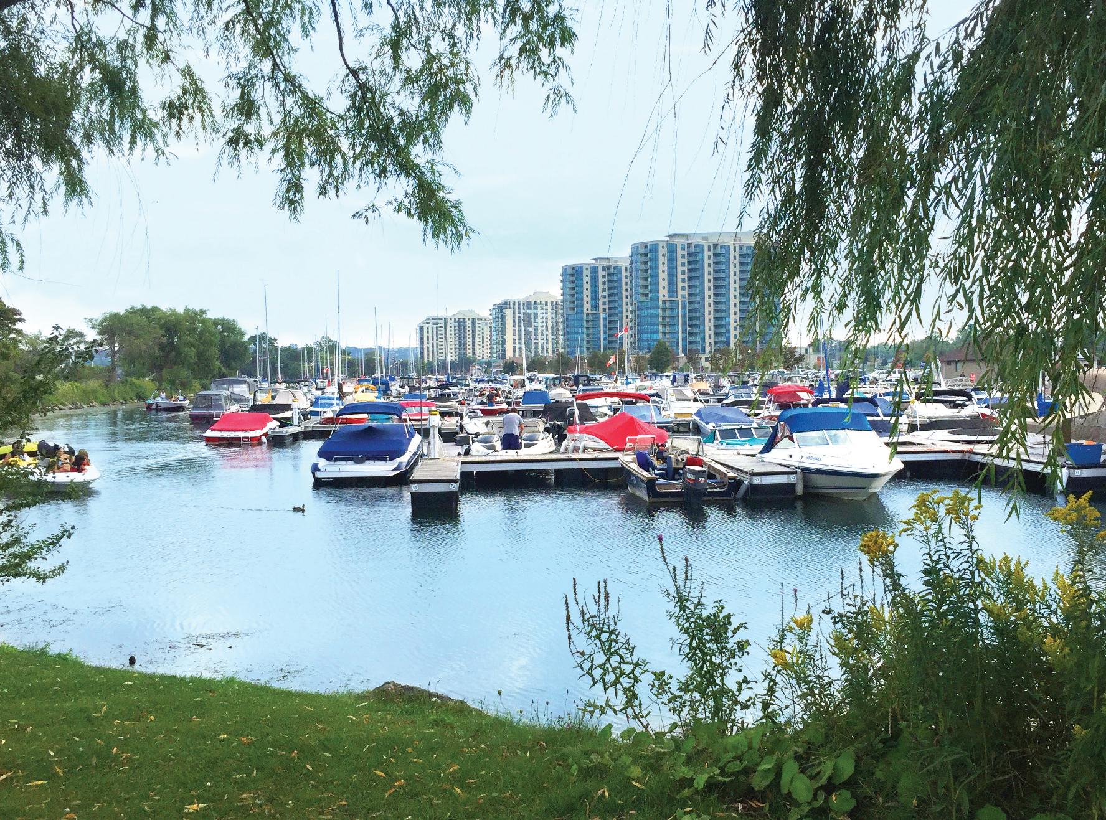

"The Cityof Barrie continuesto be a prosperous City, with smart growth, economic opportunities and exceptional qualityof life With an expanded public waterfront,residentsand visitorsenjoy Barrie?sbreathtaking views, walking trails, parks and playgrounds, marina and manyspecial eventsand festivals.Experience our historic downtown core with itsshops, restaurants,rich history, and the centre of our vibrant artsand culture cornerstones.The Cityof Barrie isa four-season destination offering year round entertainment, recreation and lifestyle; we welcome you to our City." ? Mayor Jeff Lehman
ELEMENTARY SCHOOLS
St Marguerite d'Youville C S
West Bayfield E.S.
SECONDARY SCHOOLS
St Joseph's C H S
Barrie North SS
FRENCH
ELEMENTARYSCHOOLS
Frère André
INDEPENDENT
ELEMENTARYSCHOOLS
Barrie Montessori & Elementary
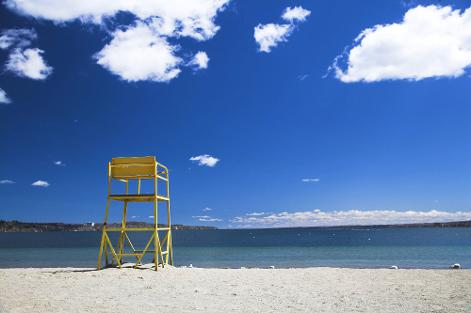
Centennial Beach, 65 Lakeshore Dr
Johnson's Beach, 2 Johnson St

Georgian Mall, 509 Bayfield St, N
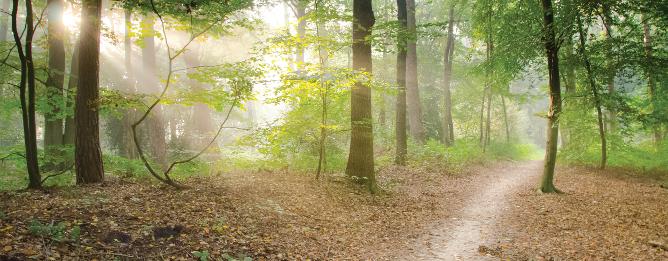
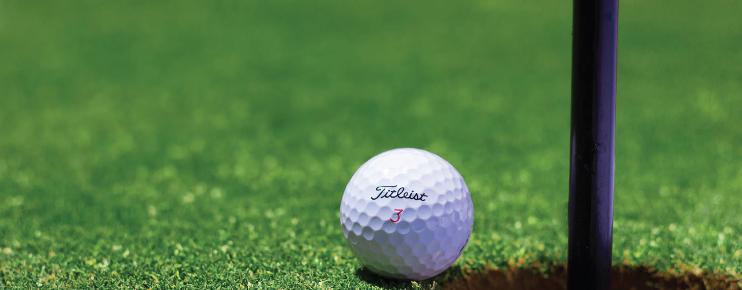

Cineplex Theatres North, 507 Cundles Rd, E
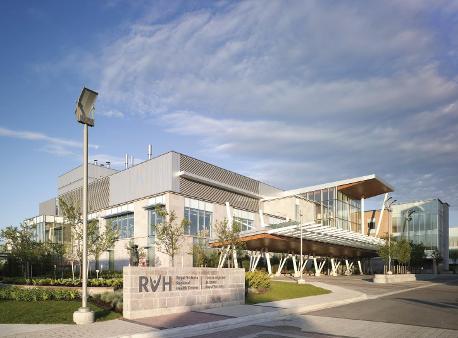
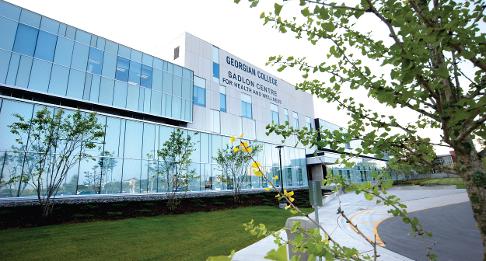
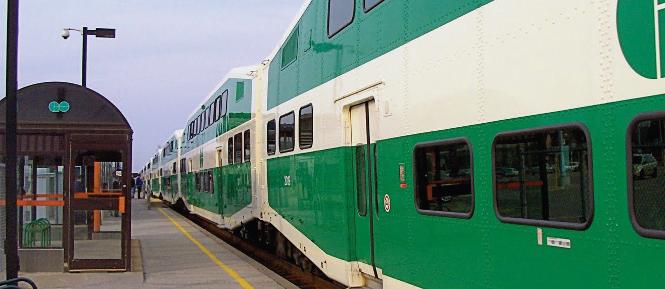

Professional, Loving, Local Realtors®
Your Realtor®goesfull out for you®

Your home sellsfaster and for more with our proven system.

We guarantee your best real estate experience or you can cancel your agreement with usat no cost to you
Your propertywill be expertly marketed and strategically priced bya professional, loving,local FarisTeam Realtor®to achieve the highest possible value for you.
We are one of Canada's premier Real Estate teams and stand stronglybehind our slogan, full out for you®.You will have an entire team working to deliver the best resultsfor you!

When you work with Faris Team, you become a client for life We love to celebrate with you byhosting manyfun client eventsand special giveaways.


A significant part of Faris Team's mission is to go full out®for community, where every member of our team is committed to giving back In fact, $100 from each purchase or sale goes directly to the following local charity partners:
Alliston
Stevenson Memorial Hospital
Barrie
Barrie Food Bank
Collingwood
Collingwood General & Marine Hospital
Midland
Georgian Bay General Hospital
Foundation
Newmarket
Newmarket Food Pantry
Orillia
The Lighthouse Community Services & Supportive Housing

#1 Team in Simcoe County Unit and Volume Sales 2015-Present
#1 Team on Barrie and District Association of Realtors Board (BDAR) Unit and Volume Sales 2015-Present
#1 Team on Toronto Regional Real Estate Board (TRREB) Unit Sales 2015-Present
#1 Team on Information Technology Systems Ontario (ITSO) Member Boards Unit and Volume Sales 2015-Present
#1 Team in Canada within Royal LePage Unit and Volume Sales 2015-2019
