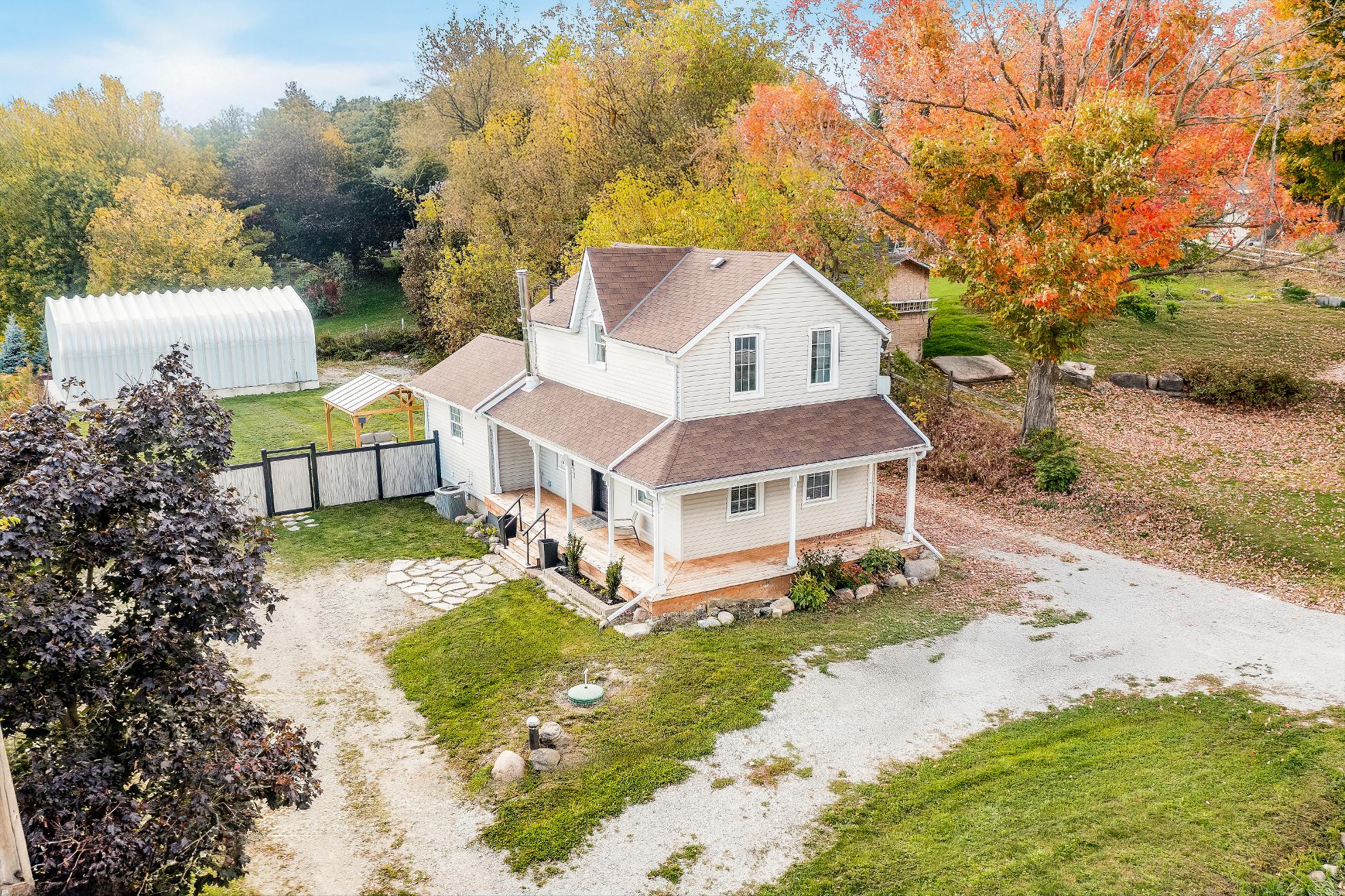
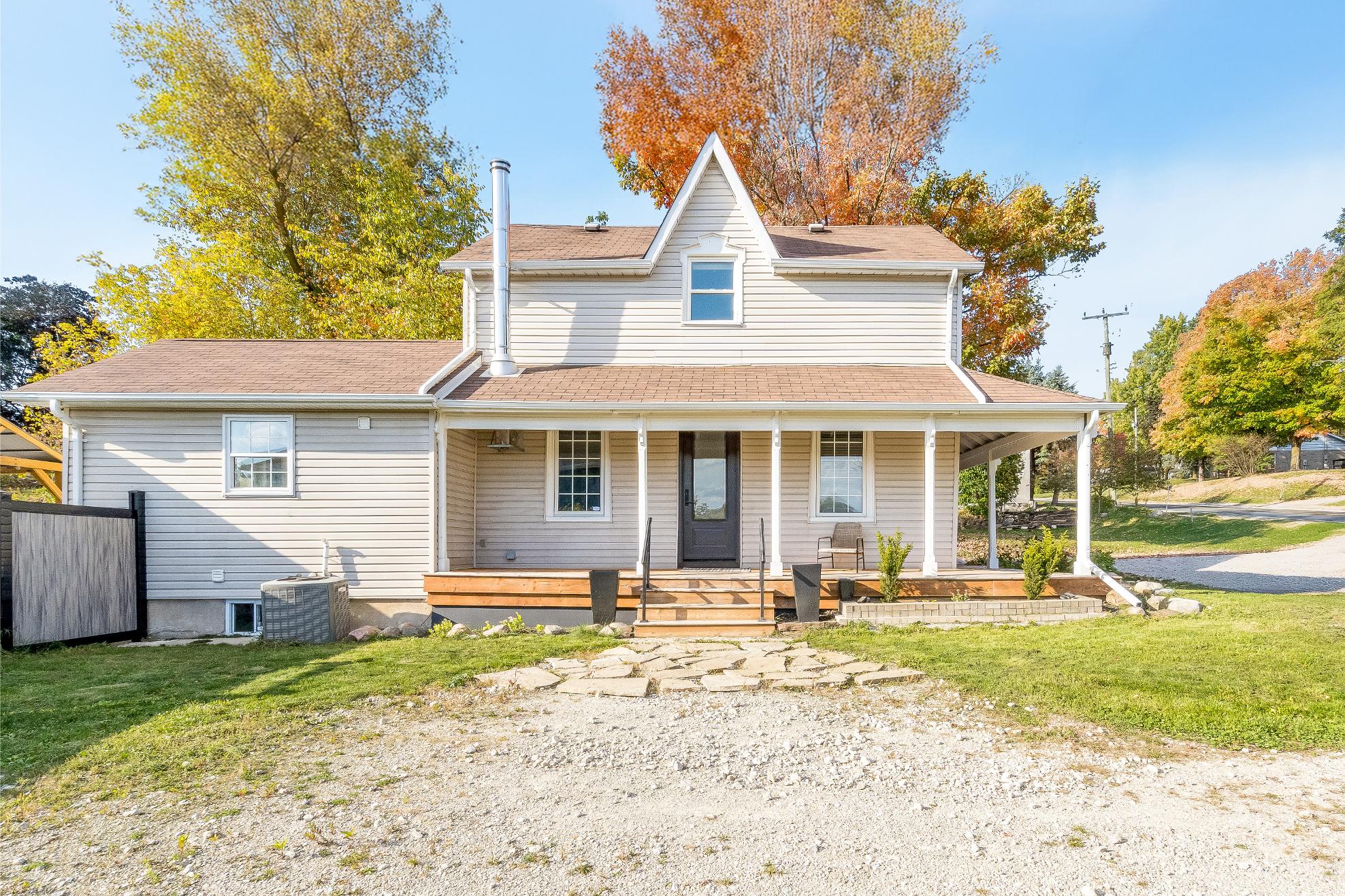
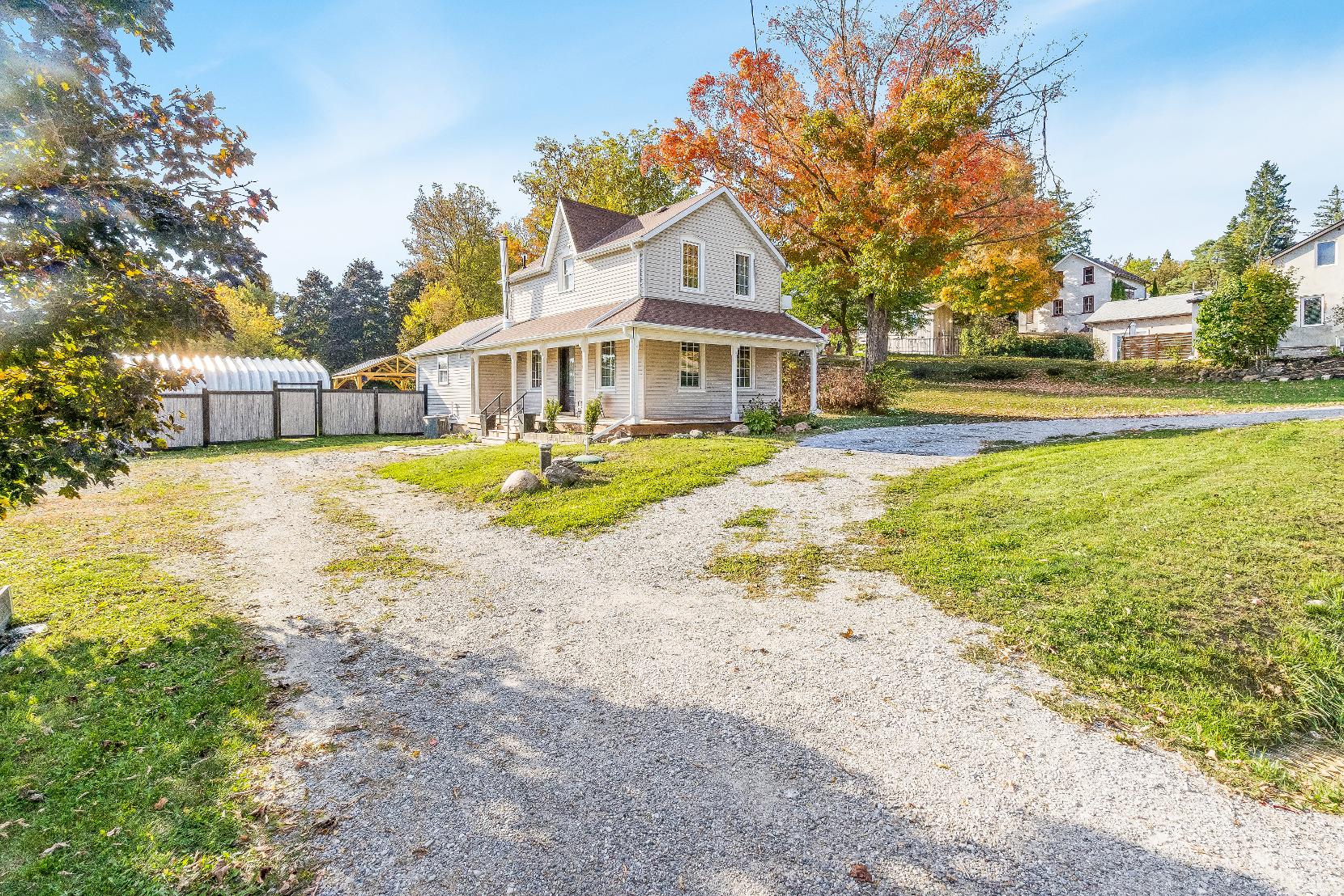
BEDROOMS: BATHROOMS:
WASTE COLLECTION Thursday RECYCLING: Bi-weekly GARBAGE: Bi-weekly
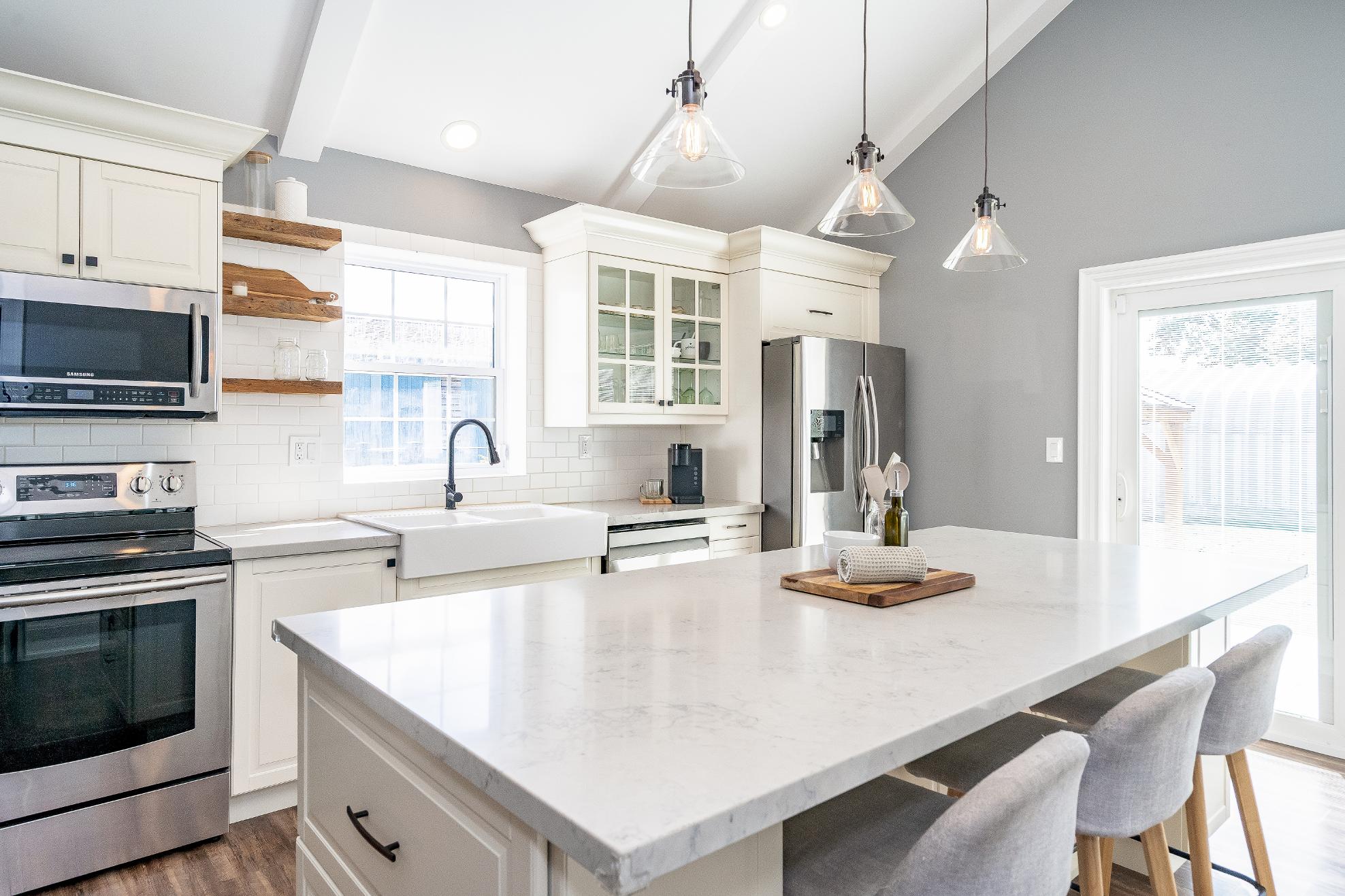





BEDROOMS: BATHROOMS:
WASTE COLLECTION Thursday RECYCLING: Bi-weekly GARBAGE: Bi-weekly


1 2 3
Step onto the charming wraparound porch and into a homethat artfullycombinesfarmhouse warmth with contemporary upgrades,including soaring ceilings,rich hardwood floors,and sunlit open spaces,complemented bya sleekkitchen with quartz counters,a walk-in pantry,stainless-steelappliances,and thoughtfulupdateswhich include a newlyrenovated upperlevel bathroom with heated floorsand glassshower,updated windows,neweavestroughs,and a statement front door
Tradespeople,mechanics,and creatorsalike willlove thefullyequipped 1,200 square foot detached shop,completewith towering 18' ceilings,an 9000lb hoist,a three-phasevoltage converter,an aircompressor,a 14'x10'garagedoor,bright LED lighting,and multiplepoweroutlets,perfect forbusiness,big projects,orserioushobbies
Set on R4-zoned land,thispropertyinvitesflexibilityand growthforfuture useincluding single-detached,semi-detached,duplex, and townhousedwellings,aswellashome-based businesses,daycares,and even bed and breakfasts,allowing forfamilyliving and small-scale complementaryuses,whileproviding buyerswith the uniqueopportunityto enjoythehome todaywhileholding exceptionalpotentialfortomorrow
4
5
Host summerbarbeques,unwind underthe wood and steelgazebo,orsip coffee on the expansive newconcrete patio (September2024),along with newlyinstalled fencing framing thisprivate retreat,offering space to garden,play,and entertain against a peacefulcountrybackdrop
Perfectlylocated between Cookstown and Bradford,enjoythe serenityof rurallife just minutesfrom Highway400,15 minutesto Barrie,and underan hourto Toronto
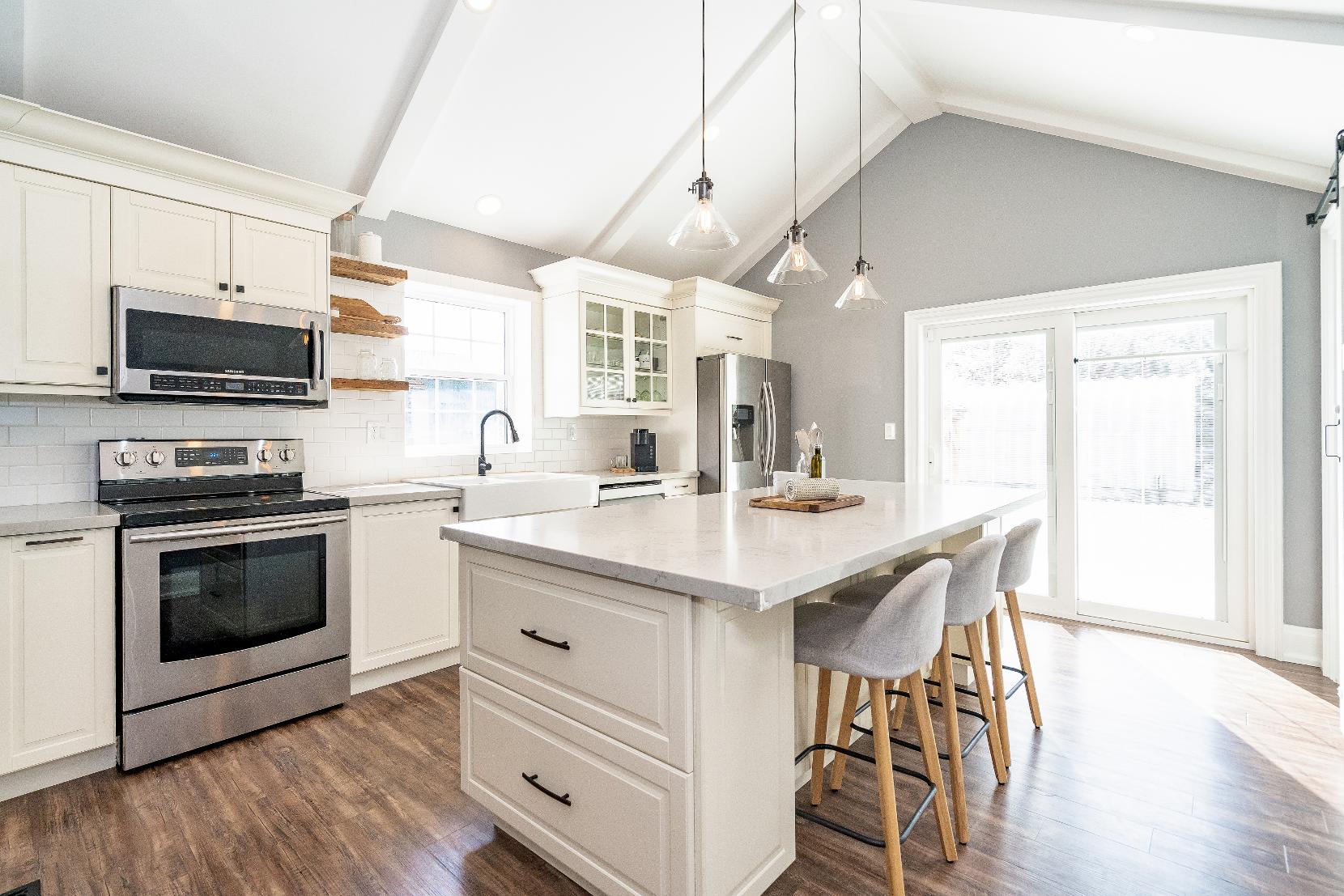
Eat- in Kitchen
- Engineered hardwood flooring
- Cathedralceiling featuring recessed lighting
- Crisp whitecabinetrywith an arrayof glass-fronted accentsand crown moulding detailing
- Sleekquartzcountertop complemented bya tiled backsplash
- Walk-in pantryfororganization and storage
- Stainless-steelappliances
- Accessto the laundryroom
- Sliding glass-doorwalkout leading to the deck 16'9" x 13'1"
- Centreisland boasting breakfast barseating and set belowglassfarmhousestyle lighting fixtures,creating the perfect setting for intimate dinnerparty's
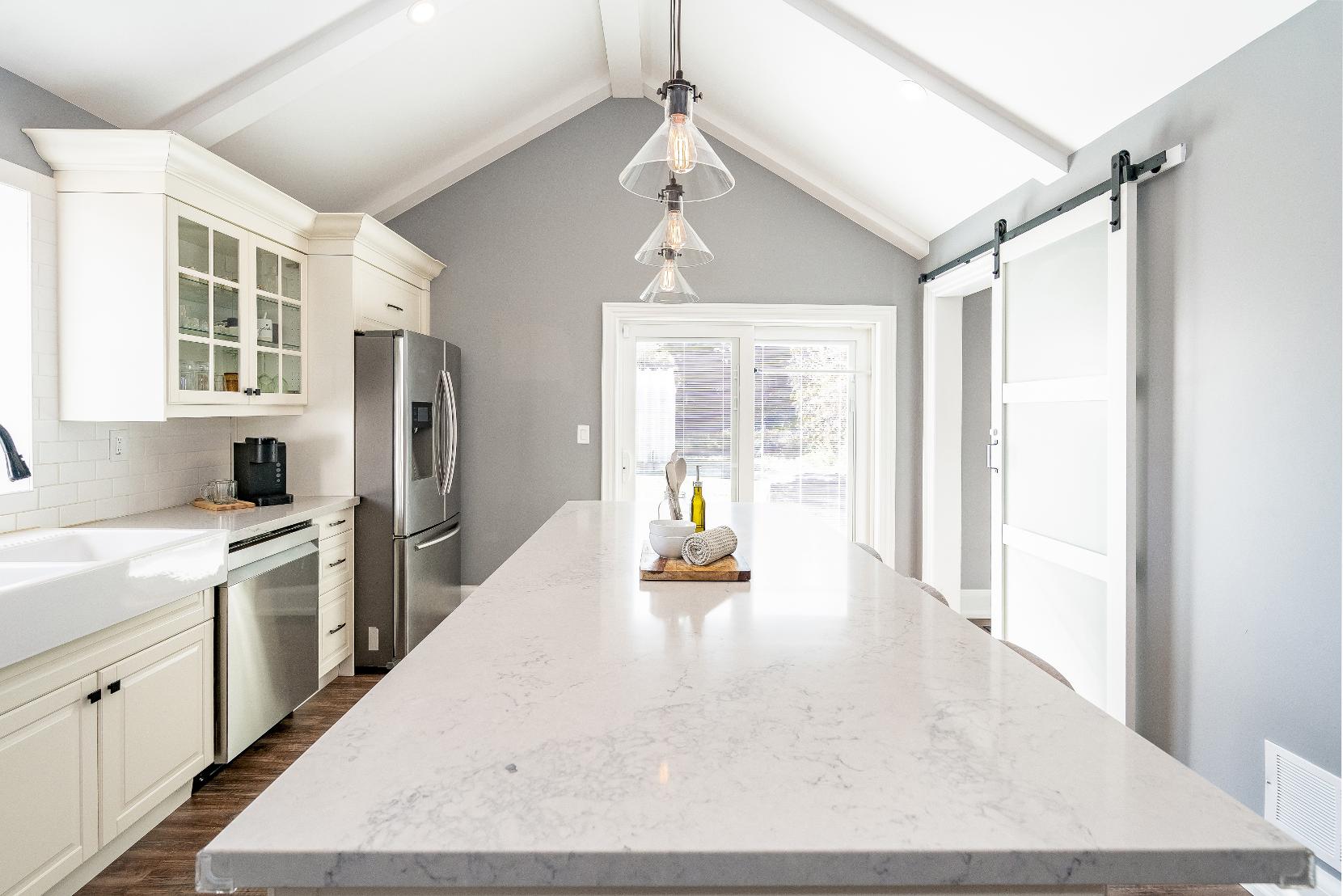
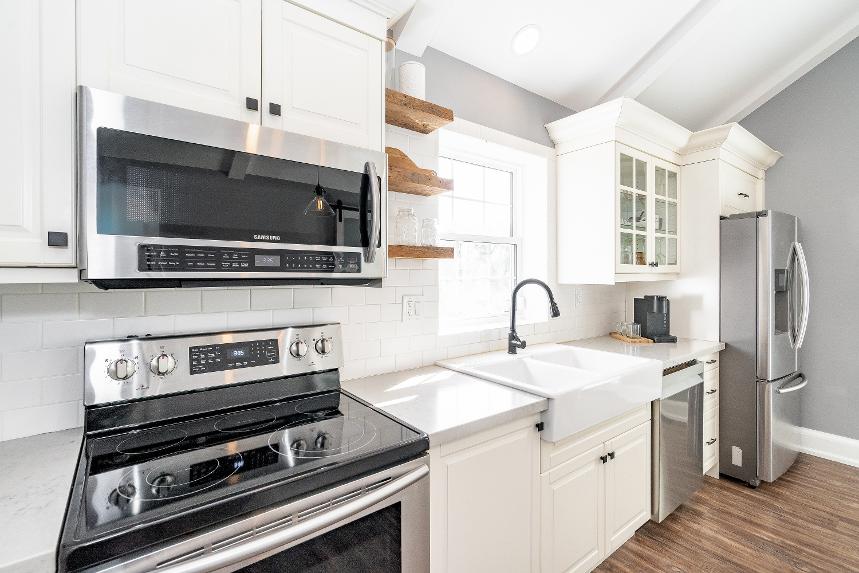
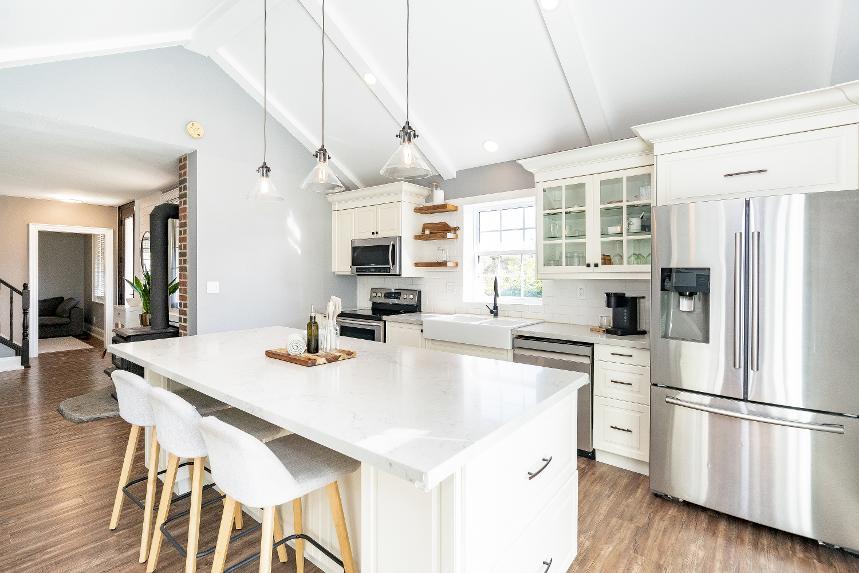
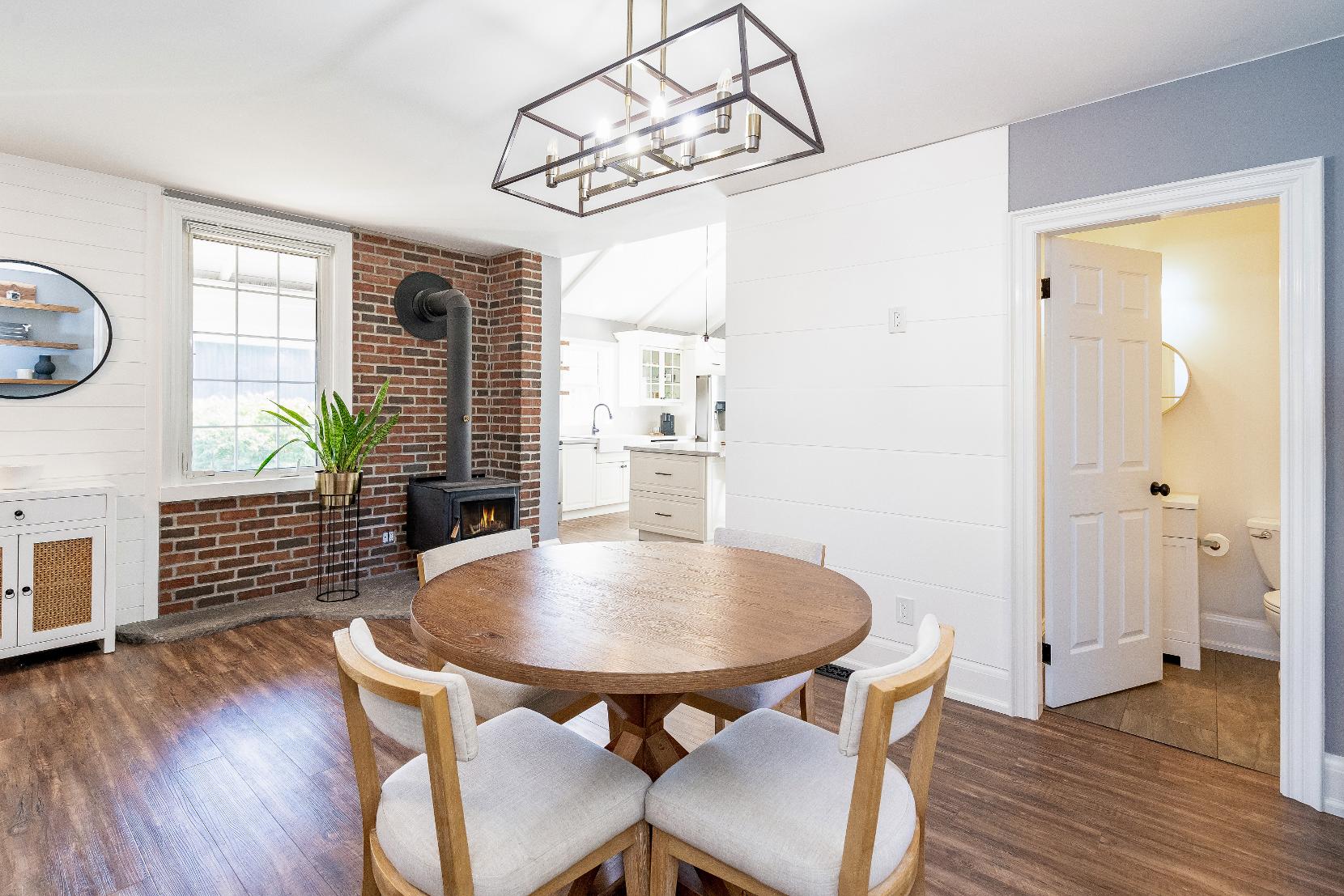
17'2" x 11'6"
- Engineered hardwood flooring
- Expansivelayout with room fora generously sized harvest table
- Shiplap accent wallforadded visualappeal
- Pendant light situated in the middle of the room idealforilluminating a dining table
- Wood stovefireplacewith a red bricksurround
- Open-concept connection to the kitchen
- Light greypaint tone
17'3" x 10'4"
- Engineered hardwood flooring
- Collection of surrounding windowsfiltering in diffused naturallight
- Built-in bookshelvesand a deskwith a wood top
- Idealsetting forenjoying qualitytimewith loved ones
- Plentyof spacefordifferent furniturelayouts
- Light greypaint hue
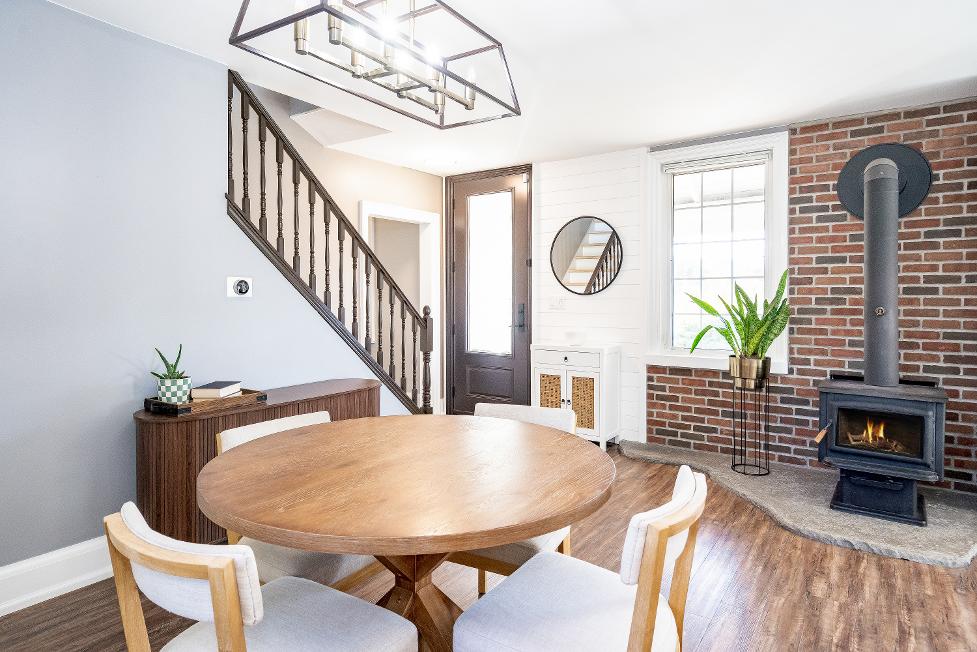
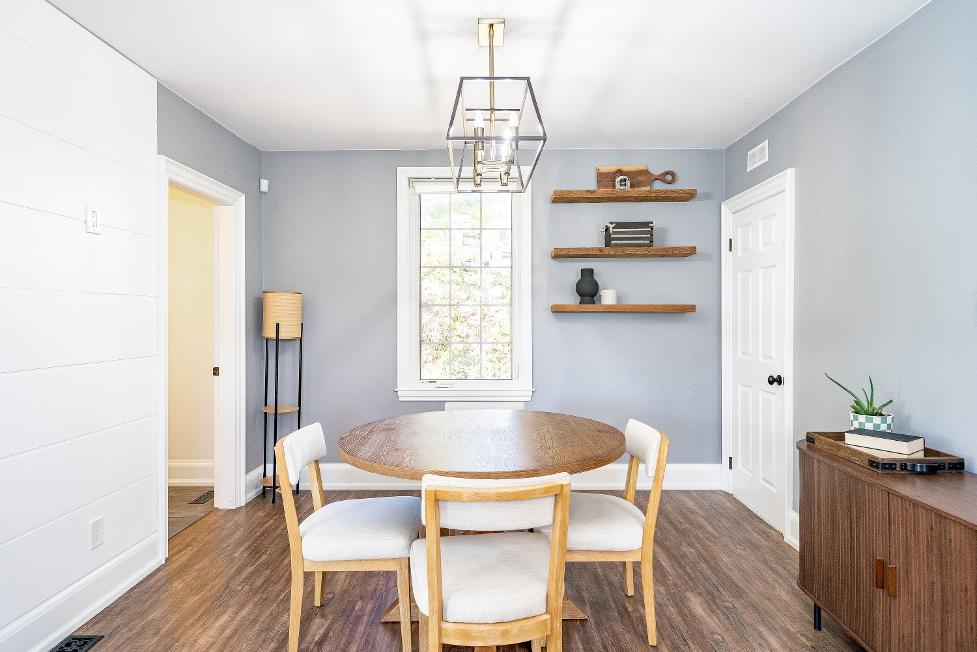
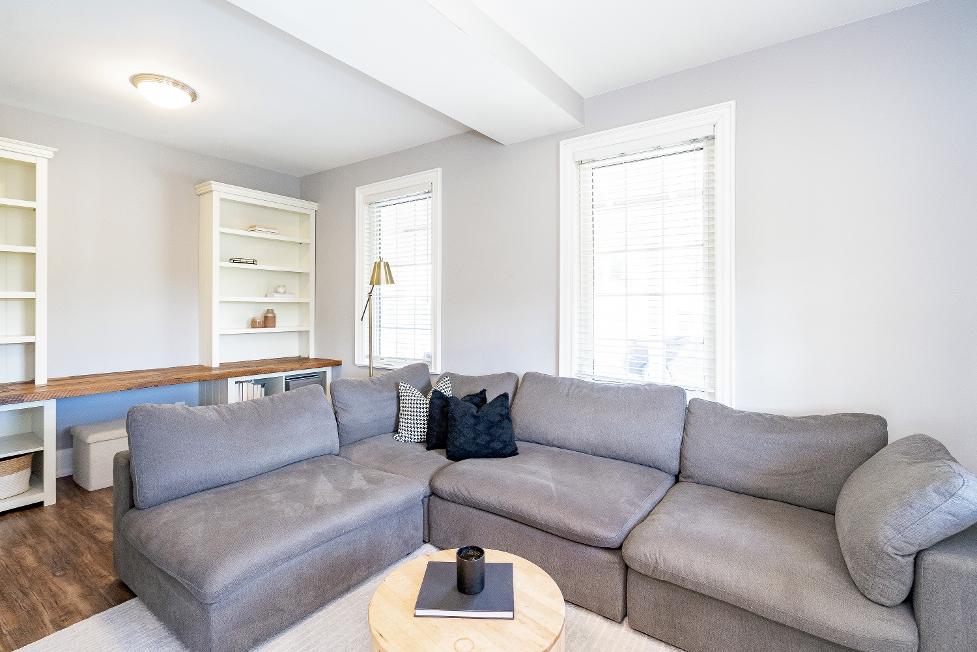
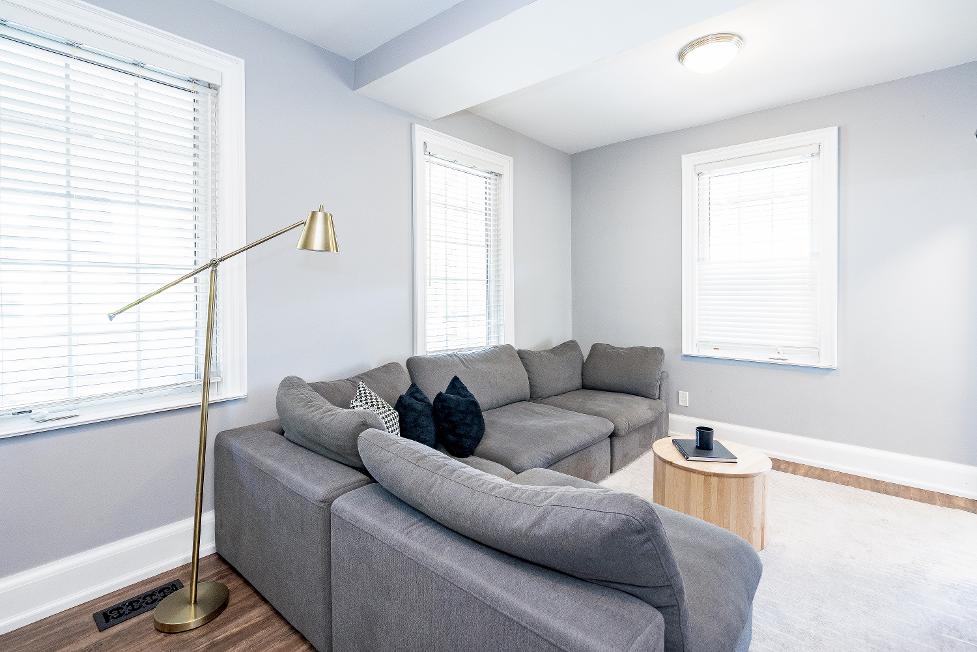
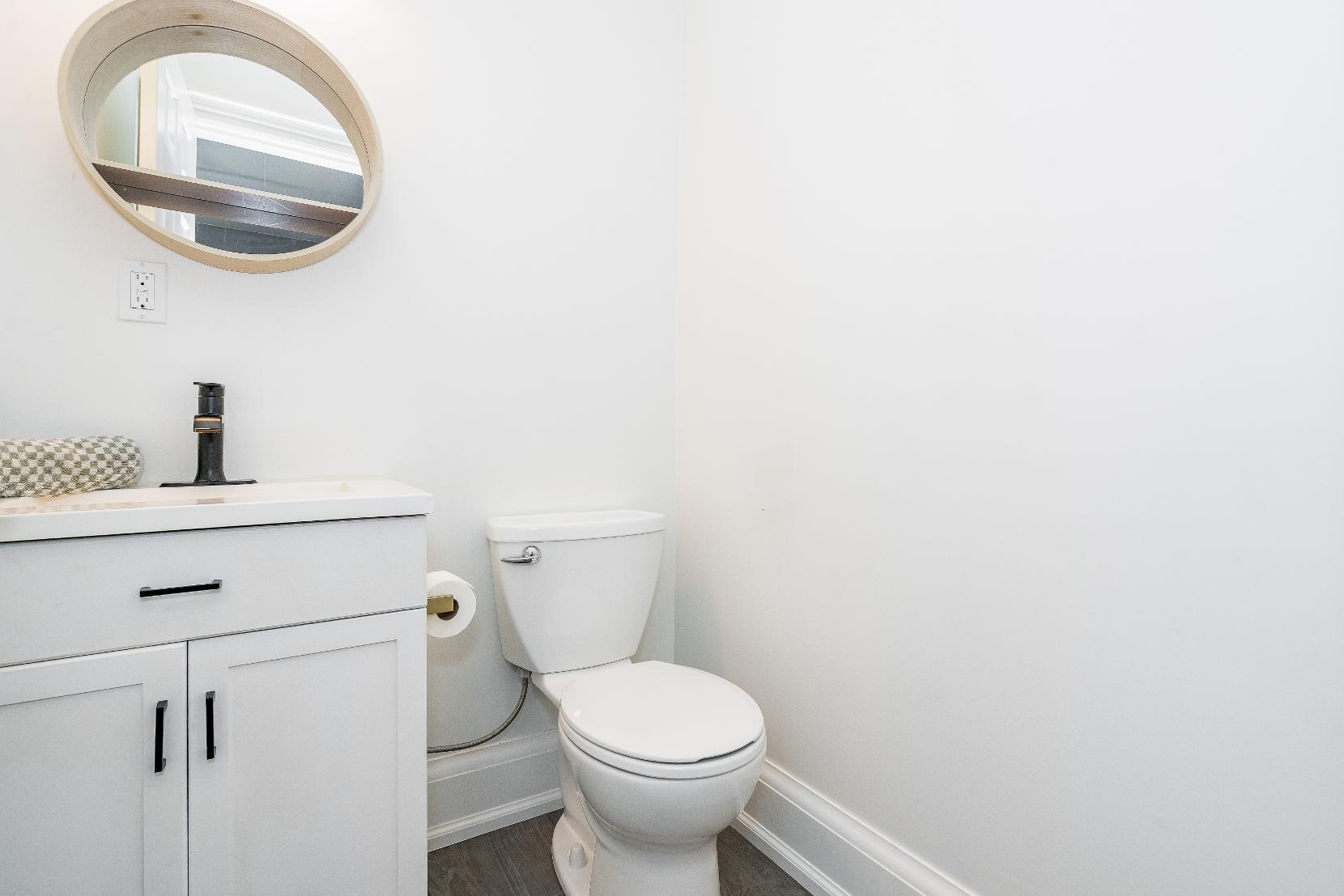
- Ceramic tile flooring
- Well-appointed nearthe principalrooms, perfect forguest usage
- Singlesinkvanityfinished with contrasting blackhardware
- Neutralfinishes
- Engineered hardwood flooring
- Barndoorentry
- Brightened byrecessed lighting
- Laundrysink
- Included washerand dryer
- Built-in cabinetrywith additionalpantry storageand hanging organization
- Gardendoorwalkout leading to thebackyard
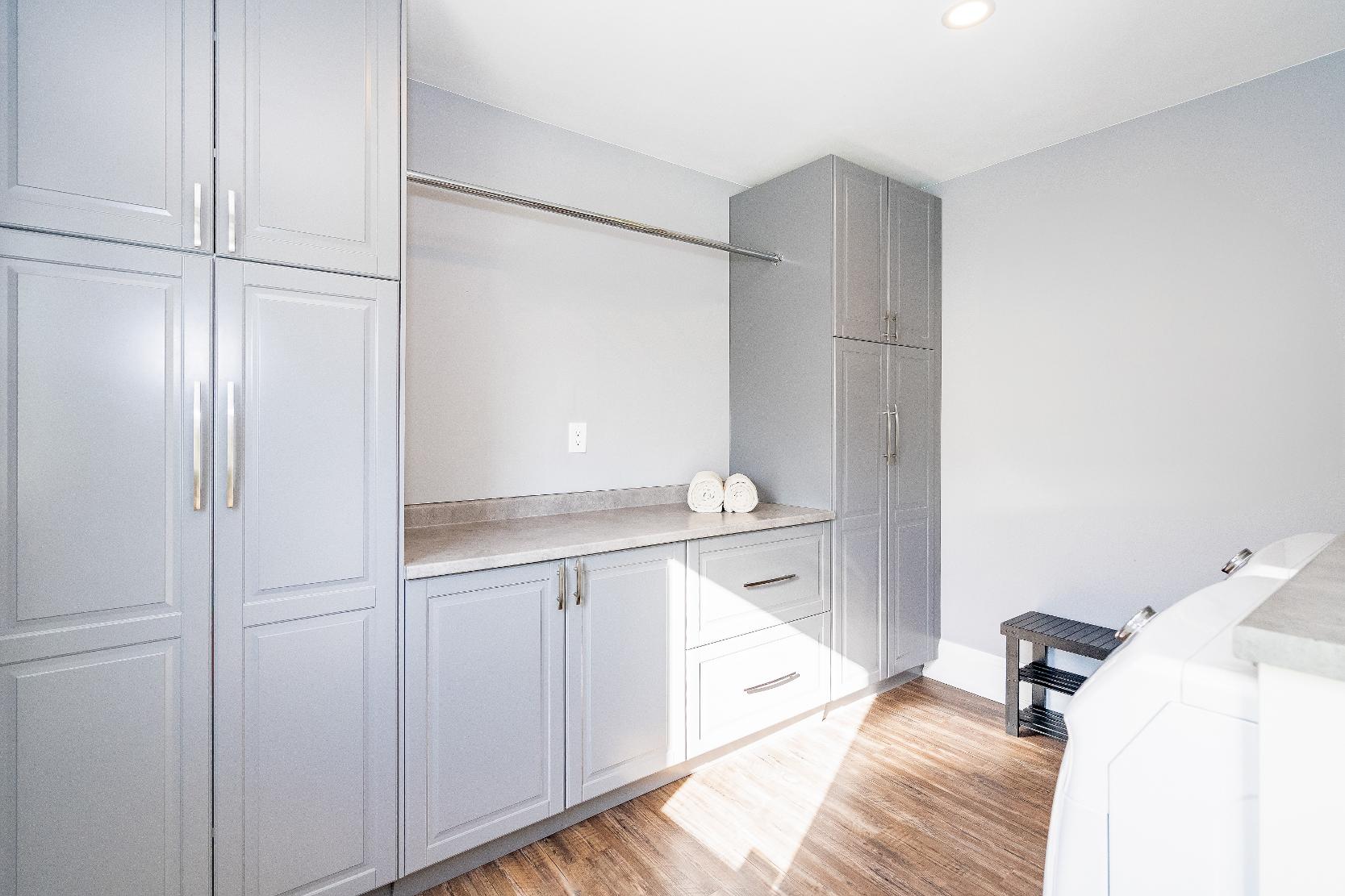

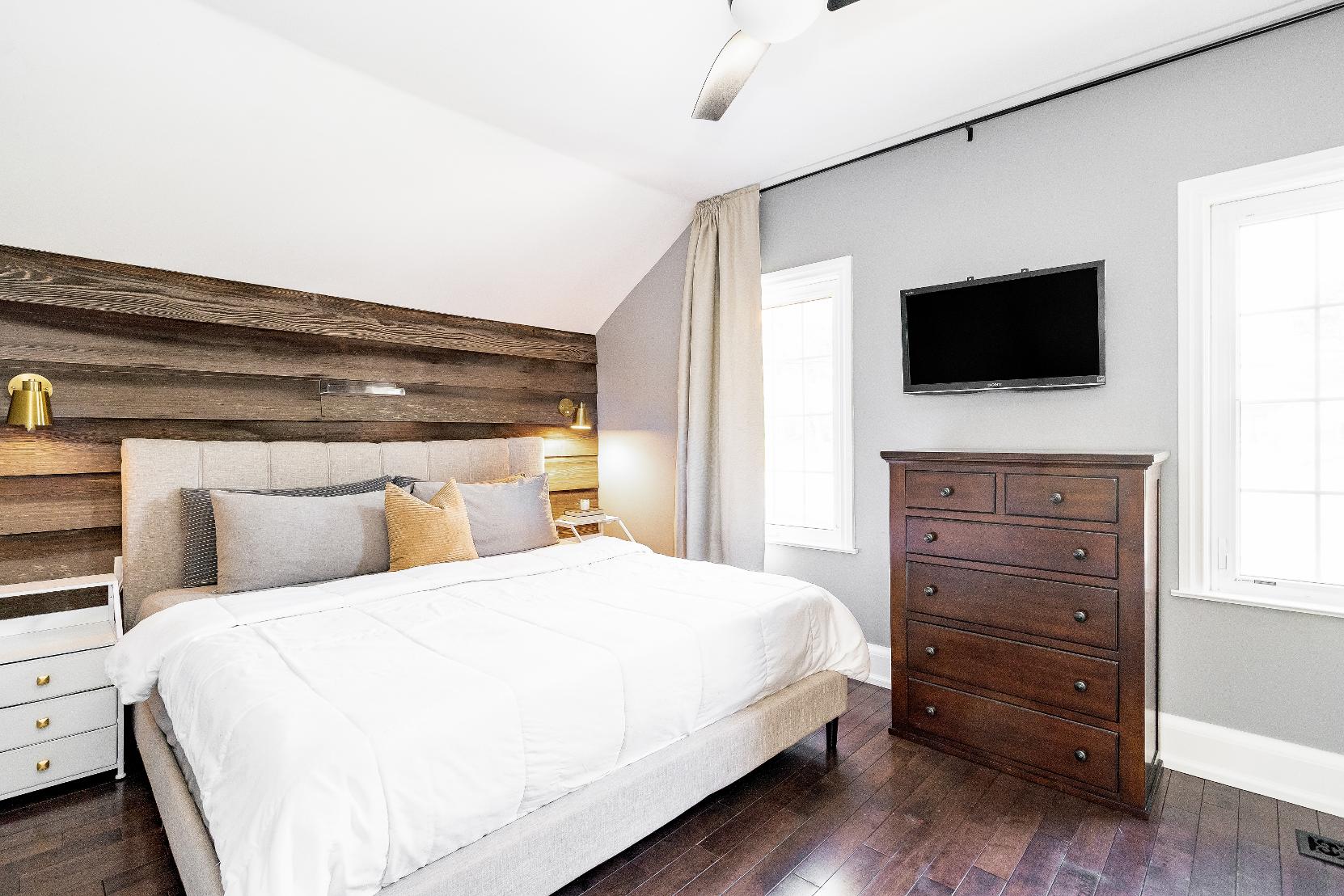
Bedroom
x 10'6"
- Engineered hardwood flooring
- Easilyaccommodatesa king-sized bed
- Partiallyvaulted ceiling with a ceiling fan
- Closet with barn dooraccess
- Built-in shelving foreffortlessorganization
- Two luminousbedside windows
- Accent wallcompletewith a wood paneled finish
x 8'8"
- Engineered hardwood flooring
- Nicelysized
- Partiallyvaulted ceiling with a ceiling fan
- Wallpaperaccent wall
- Bedside windowcreating a bright and airysetting
- Perfect foran officeora nursery
- Heated ceramic tile flooring
- Bright whitevanityfeaturing a marble style quartzcountertop,set belowa farm house fashioned lighting fixture
- Largeglass-walled showerwith porcelain tiles,a rainfallshowerhead,and an extra largebuilt-in niche


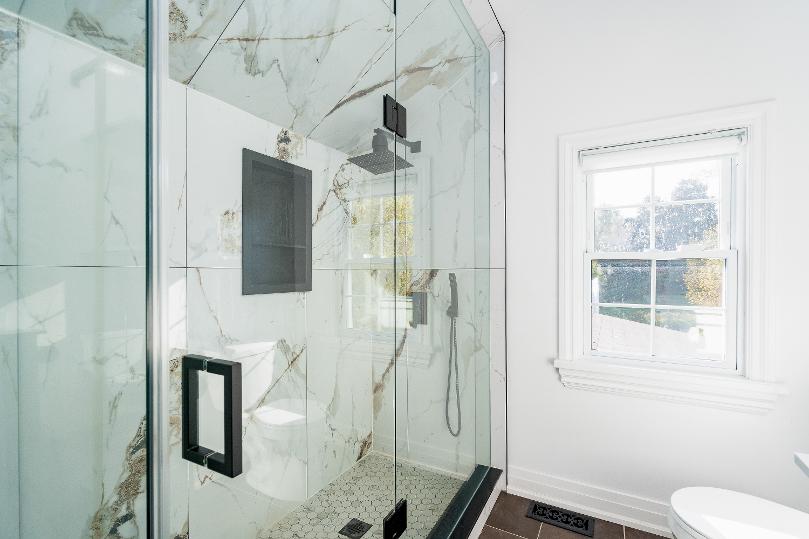
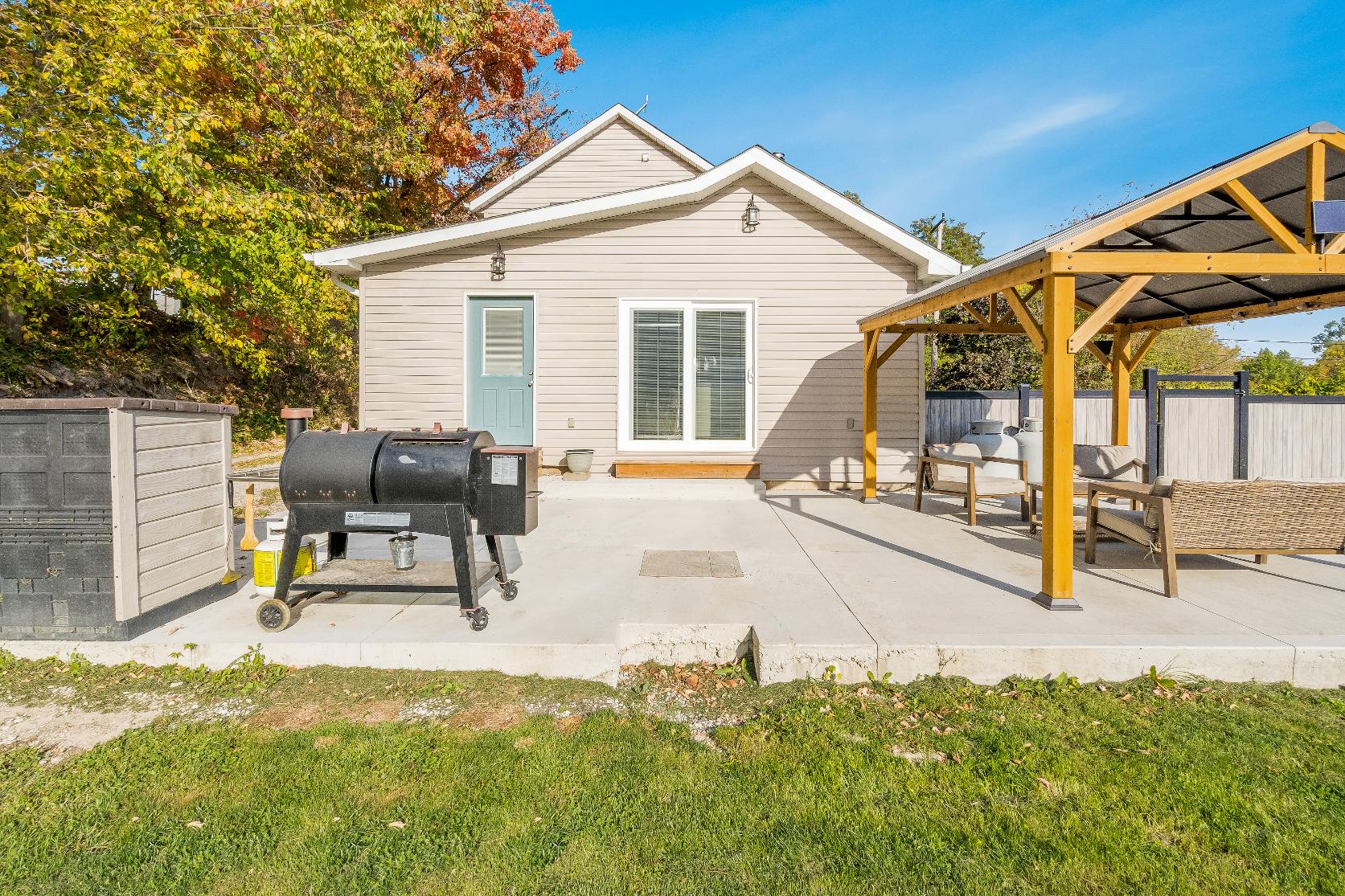
- 2-storeyhomefinished with a vinyl siding exterior
- Oversized detached garage with ample parking space forcars, recreationalvehiclesand idealfora workshop ora desired hobbyspace
- Elongated drivewaywith parking for up to twentyvehicles
- Added peace of mind with updated windows(2020),a reshingled roof (2013),and an updated furnace (2020),
- Wraparound porch adding to the curb appealand perfect for enjoying a morning coffee
- Propertyfeaturing a newfence,a
poured concretepatio (2024) with a gazebo,and a sizable lawn space
- Located inclose proximityThe Club at Bond Head,Cookstown, Bradford,and Highway400 access foran easycommute
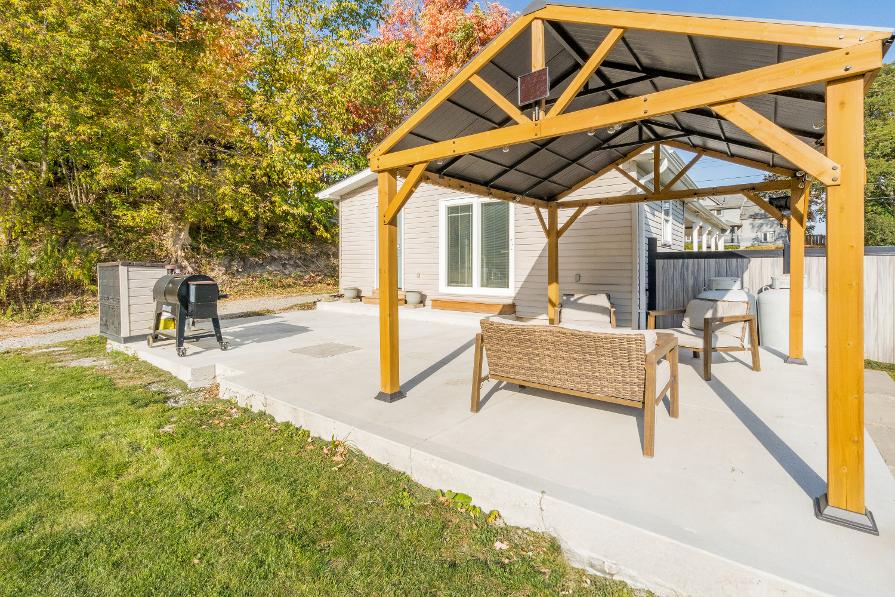
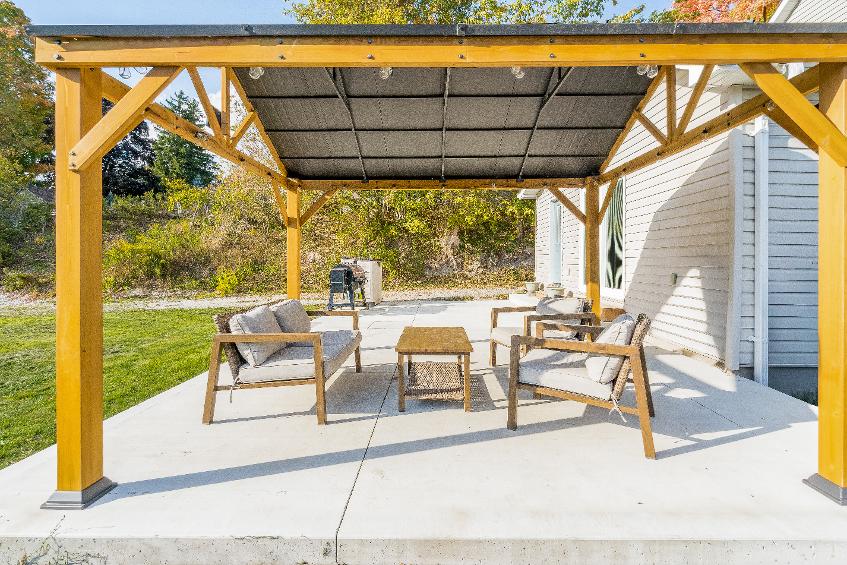
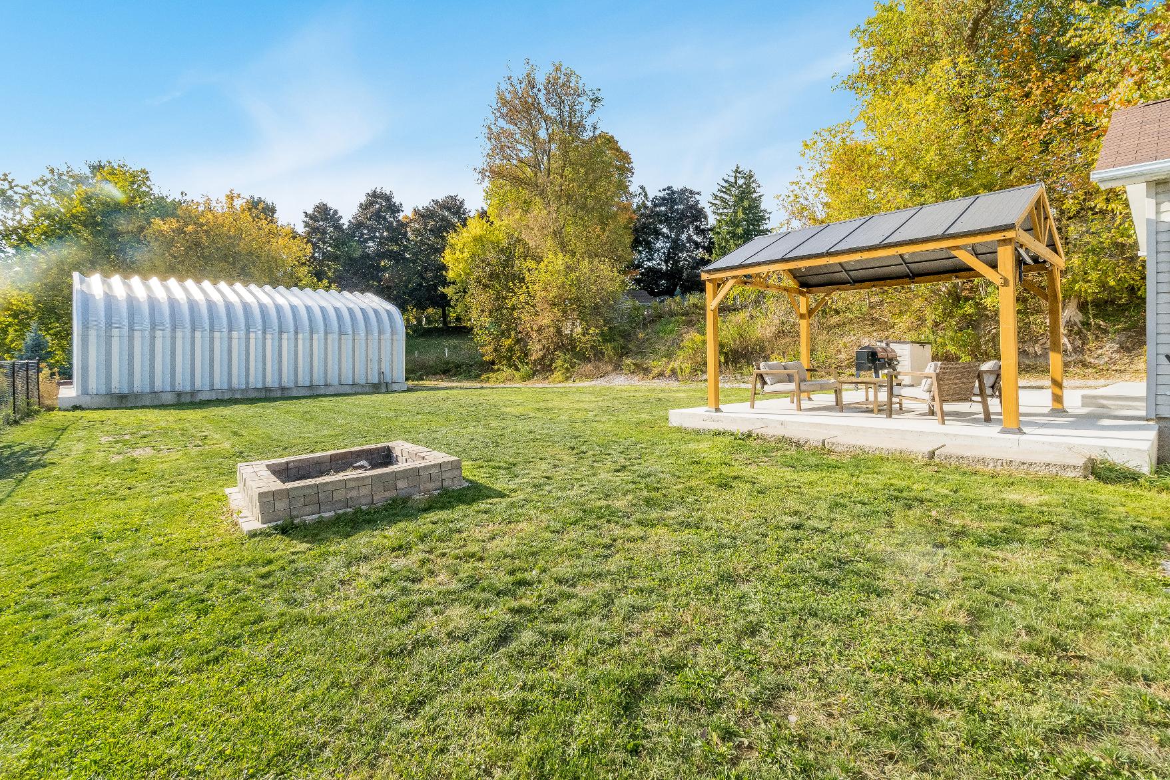
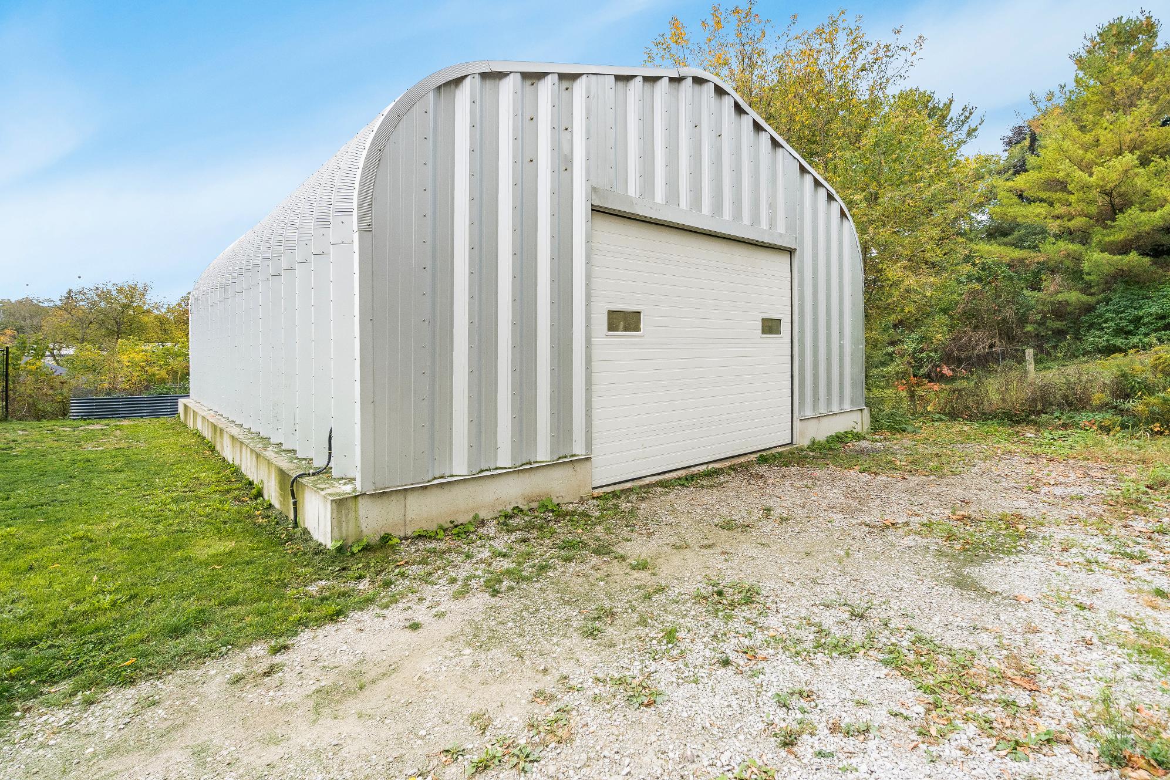
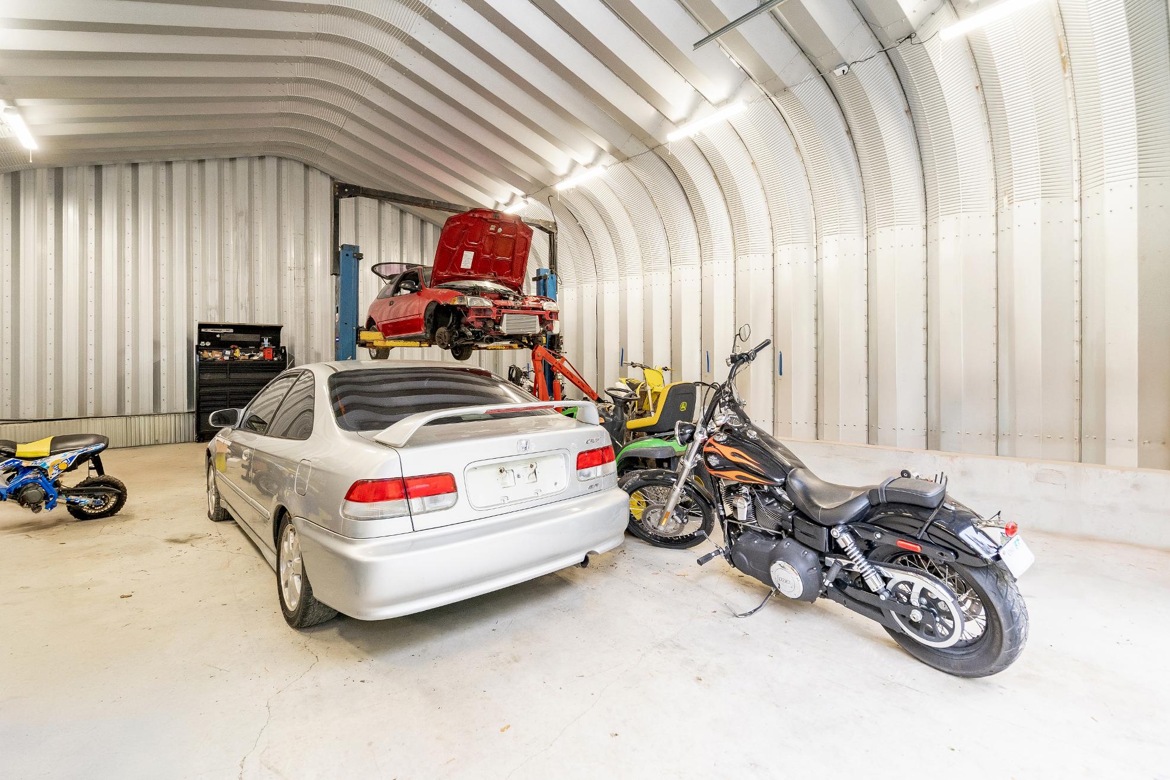

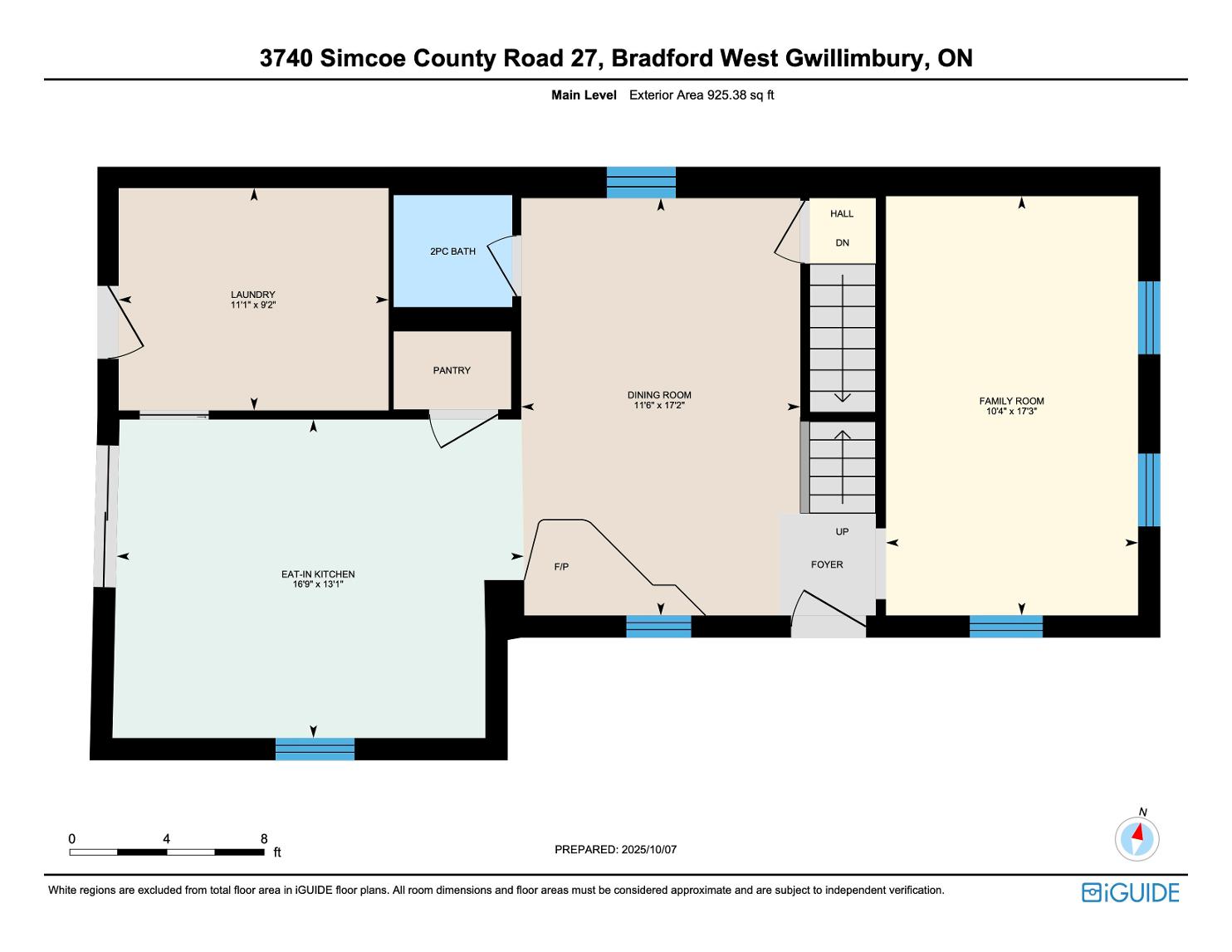
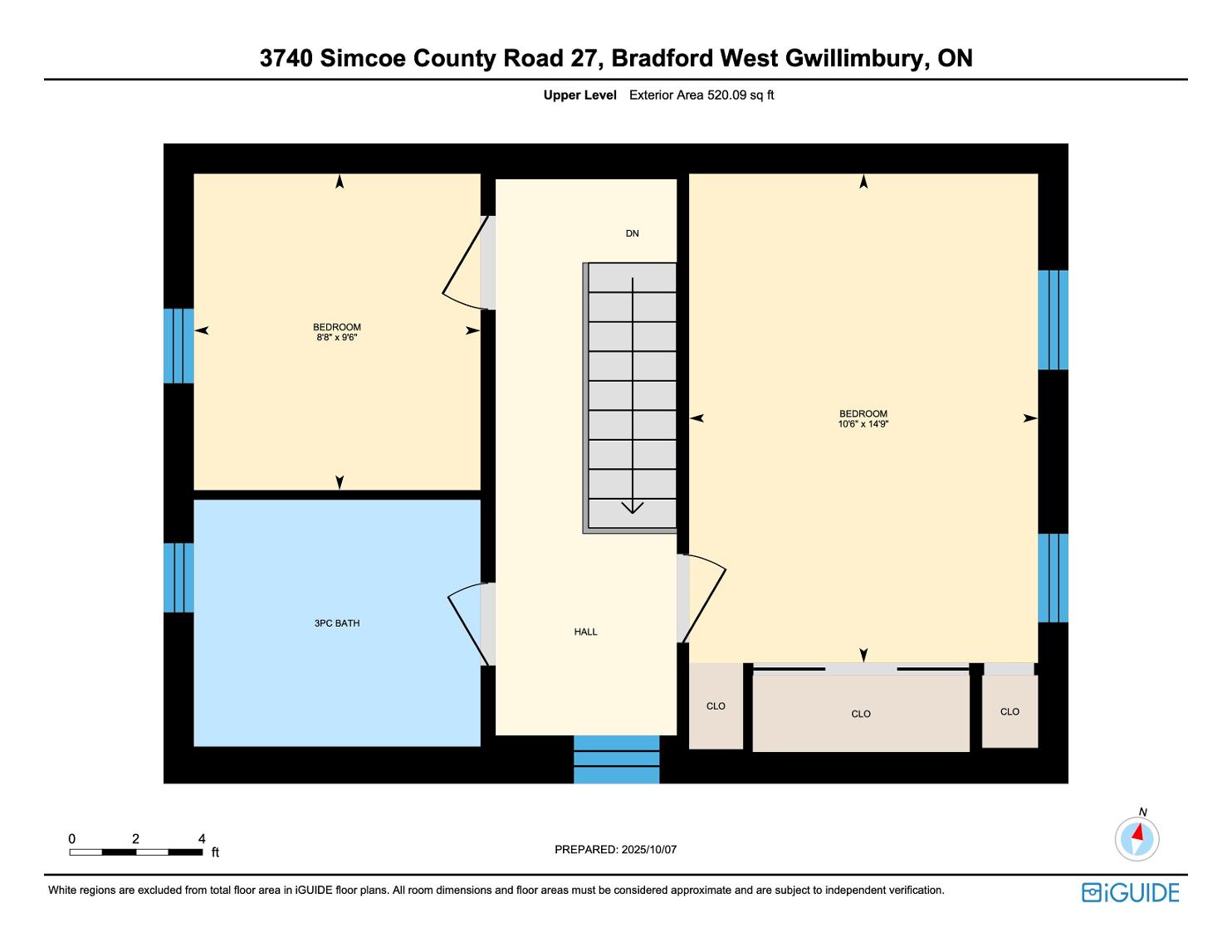
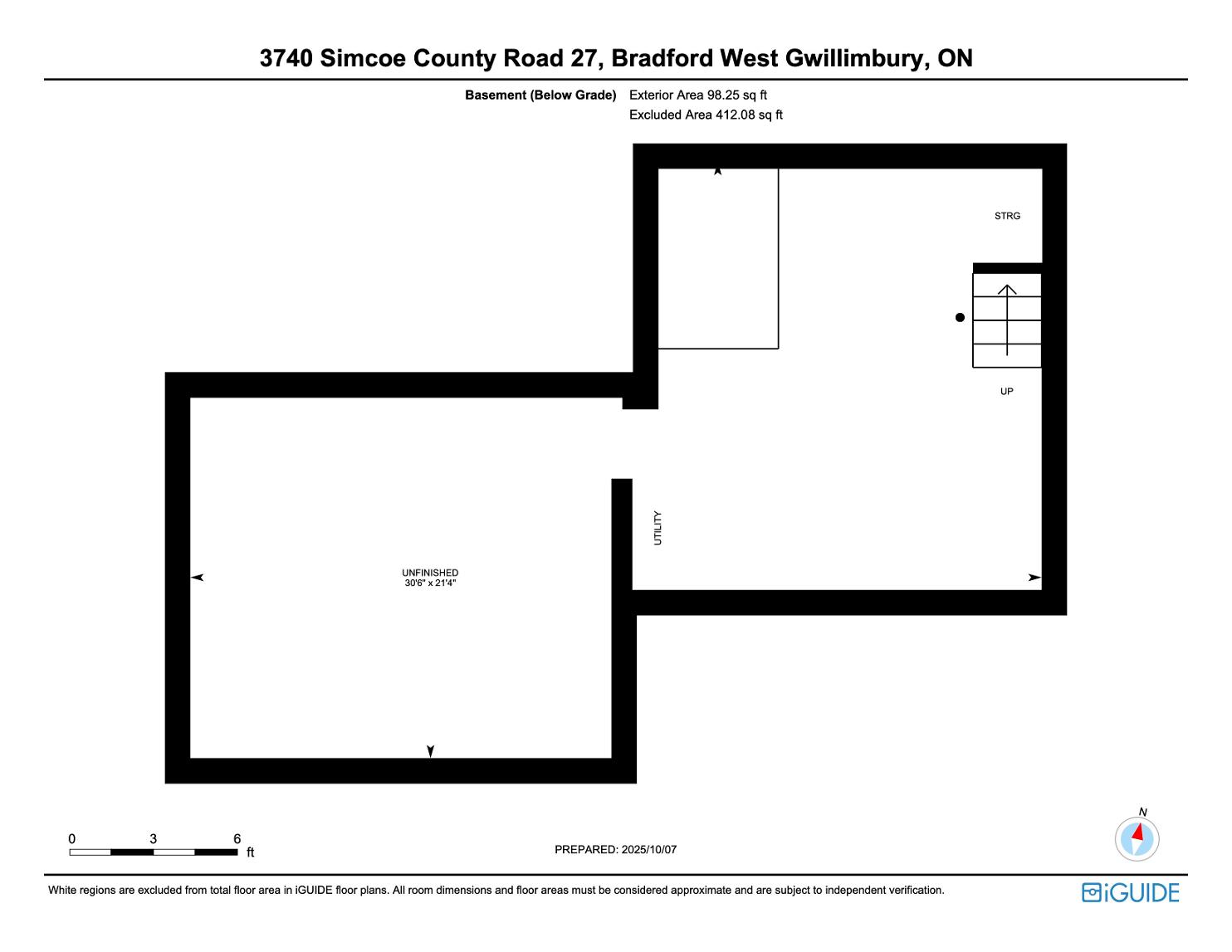


?We have fantastic parksand trails, a state-of-the-art leisure centre, a beautiful new library, and qualityarenas, soccer fieldsand baseball diamonds. We are alwaysinvesting to improve our recreation offerings,and recently approved the master plan for a new 97-acre multi-use park.Our many service clubs,seniors?groups,faith communitiesand sportsteamswork to foster a sense of communityfor all ages.?
Population: 35,325
ELEMENTARY SCHOOLS
Monsignor J.ERonan C.S.
Sir William Osler P.S.
SECONDARY SCHOOLS
Holy Trinity C H S
Bradford District H.S.
FRENCH
ELEMENTARYSCHOOLS
St Jean De Brebeuf Separate School
INDEPENDENT ELEMENTARYSCHOOLS
Holland Marsh Montessori

SMARTCENTRESBRADFORD, 545 Holland St W, Bradford
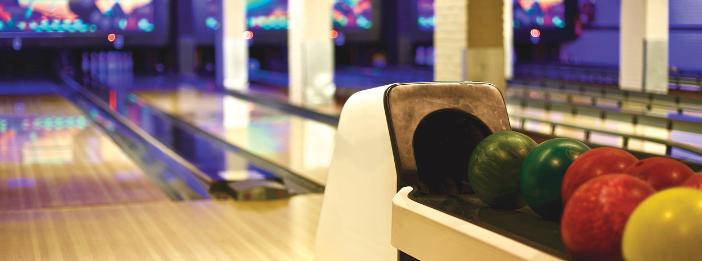
BRADFORD UNDERGROUND BOWL, 54 Holland St W, Bradford
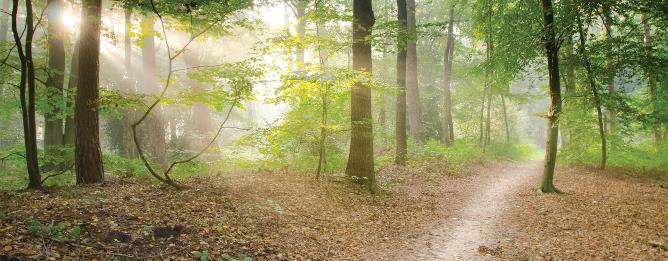
SCANLON CREEK CONSERVATION AREA, 2450 9th Line, Bradford
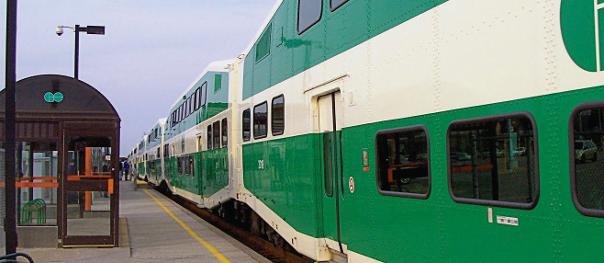
BRADFORD GO, 17 Bridge St, Bradford
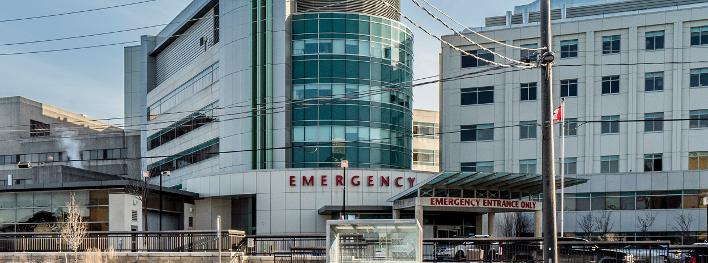
SOUTHLAKEREGIONAL HEALTH CENTRE, 596 Davis Dr, Newmarket

Professional, Loving, Local Realtors®
Your Realtor®goesfull out for you®

Your home sellsfaster and for more with our proven system.

We guarantee your best real estate experience or you can cancel your agreement with usat no cost to you
Your propertywill be expertly marketed and strategically priced bya professional, loving,local FarisTeam Realtor®to achieve the highest possible value for you.
We are one of Canada's premier Real Estate teams and stand stronglybehind our slogan, full out for you®.You will have an entire team working to deliver the best resultsfor you!

When you work with Faris Team, you become a client for life We love to celebrate with you byhosting manyfun client eventsand special giveaways.


A significant part of Faris Team's mission is to go full out®for community, where every member of our team is committed to giving back In fact, $100 from each purchase or sale goes directly to the following local charity partners:
Alliston
Stevenson Memorial Hospital
Barrie
Barrie Food Bank
Collingwood
Collingwood General & Marine Hospital
Midland
Georgian Bay General Hospital
Foundation
Newmarket
Newmarket Food Pantry
Orillia
The Lighthouse Community Services & Supportive Housing

#1 Team in Simcoe County Unit and Volume Sales 2015-Present
#1 Team on Barrie and District Association of Realtors Board (BDAR) Unit and Volume Sales 2015-Present
#1 Team on Toronto Regional Real Estate Board (TRREB) Unit Sales 2015-Present
#1 Team on Information Technology Systems Ontario (ITSO) Member Boards Unit and Volume Sales 2015-Present
#1 Team in Canada within Royal LePage Unit and Volume Sales 2015-2019
