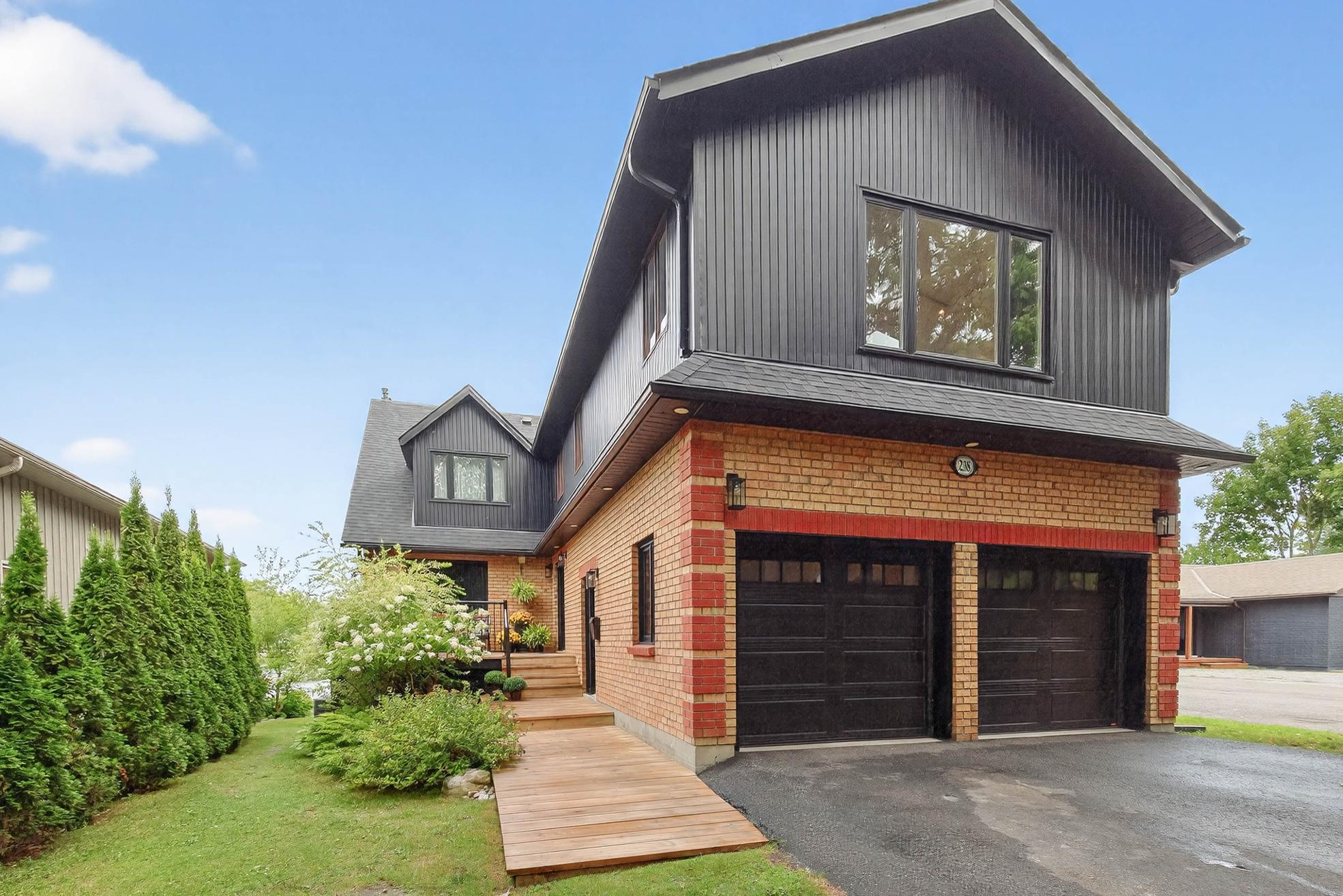
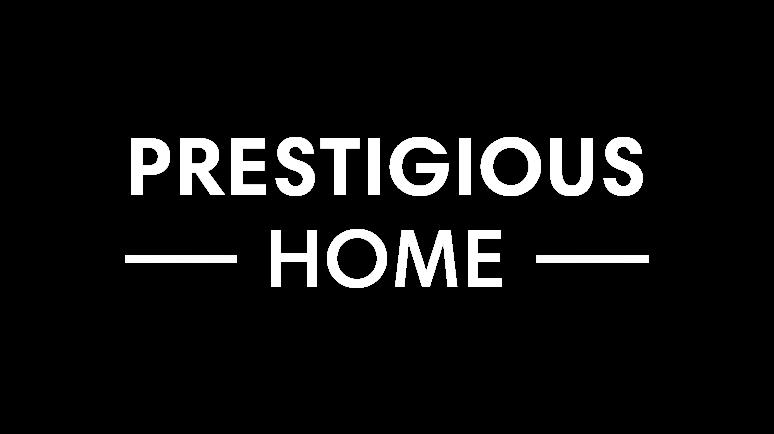


BEDROOMS: BATHROOMS:







BEDROOMS: BATHROOMS:


1
Enjoystunning waterfront living with over50'of Georgian Bayfrontage,offering expansive viewsand a layout that easilyadaptsto yourneeds
2
3
Featuring threedistinct privateliving areas,including a fullyfinished lowerlevelwith its own kitchen,living space,bedroom,and bathroom,aswellasan upper-levelsuite with a bedroom,bathroom,familyroom,and kitchenette,perfect forguestsorrental opportunities
The spaciousmain leveloffersan open,flowing design with a cozyfireplace,a gourmet kitchen equipped with granite countertopsand built-in appliances,aswellas a quiet sitting room idealfora home office,and a convenientlylocated laundryarea
4
5
Thoughtfullyupdated between 2020 and 2024 with newheating and cooling systems, updated windowsand patio doors,a refreshed roof completewith skylights,modern siding,and newlybuilt decks
Located in the heart of Victoria Harbourwith quickaccessto everydayamenitiesand Highway400,making travelto Midland,Orillia,Barrie,and Toronto fast and convenient
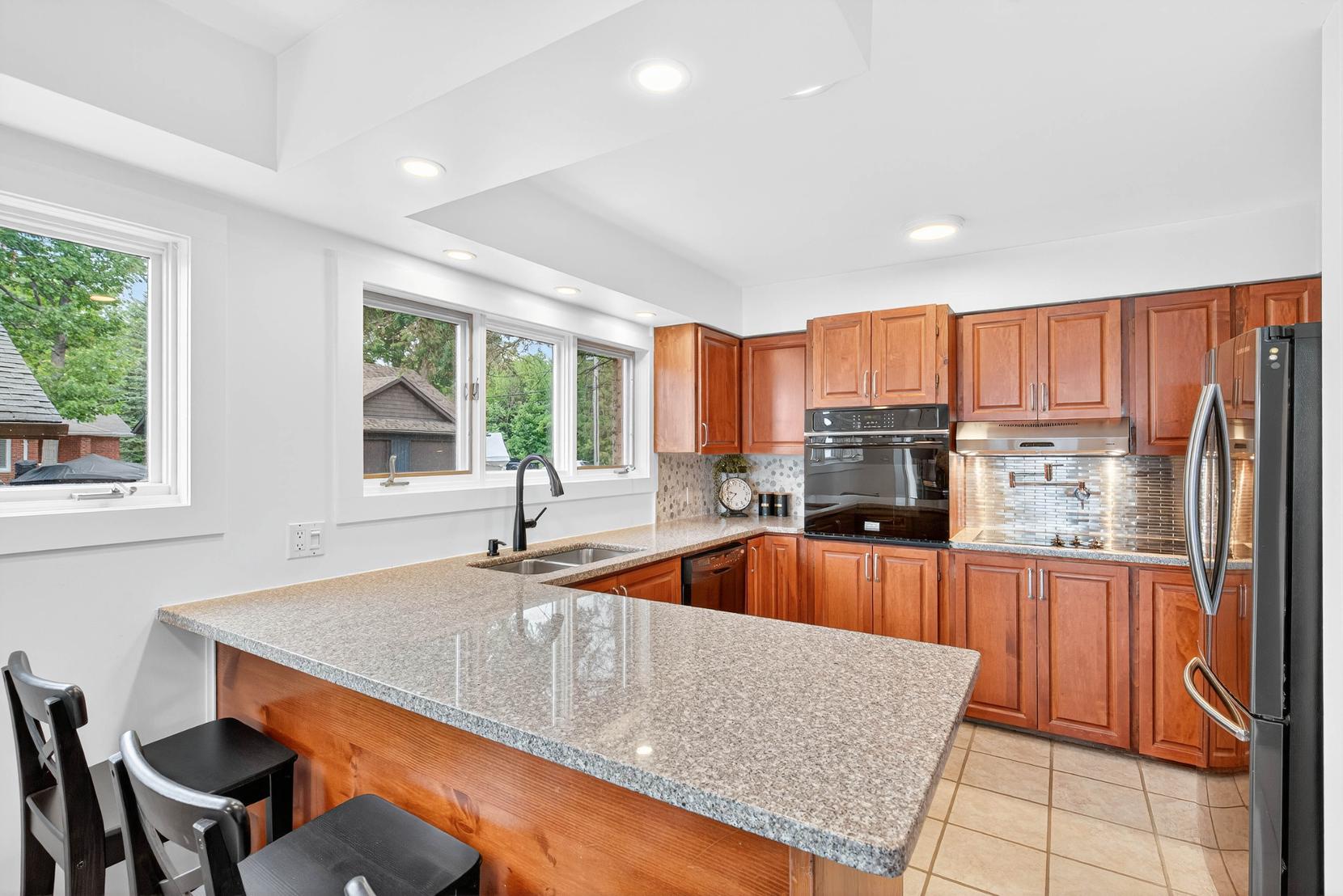
- Ceramic tile flooring
- Recessed lighting
- Wealth of cabinetry
- Added benefit of a pot filler
- Tiled backsplash
- Dualsinkwith an oversized above-sinkwindow
- Peninsula with breakfast barseating
- Ceramic tile flooring
- Open to the kitchen allowing for intimategatheringsorenjoying morning coffees
- Largewindowcreating a luminoussetting
- Enoughroom to accommodate a sizeable dining table



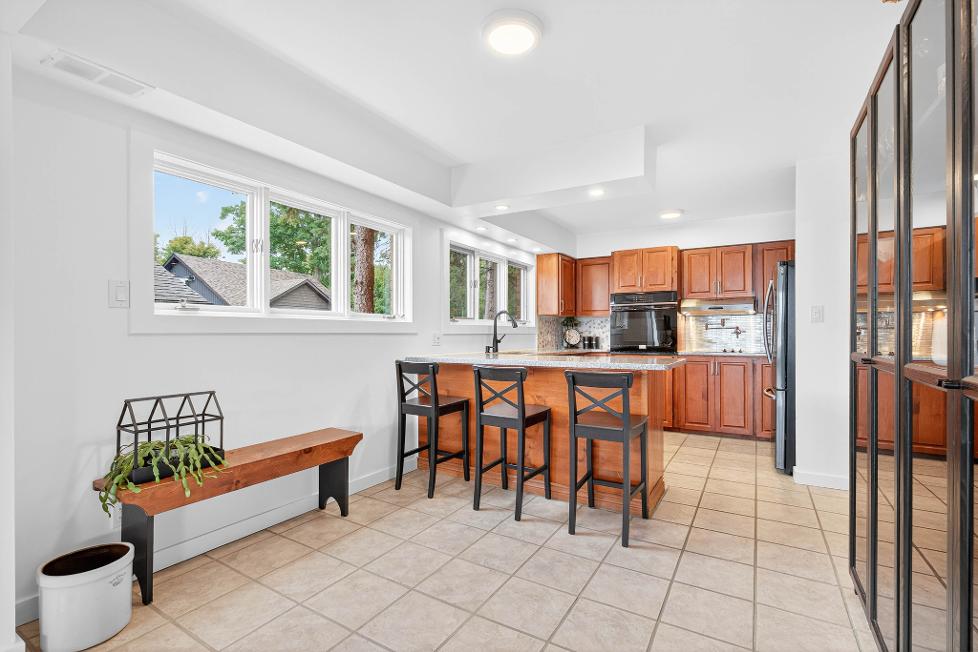
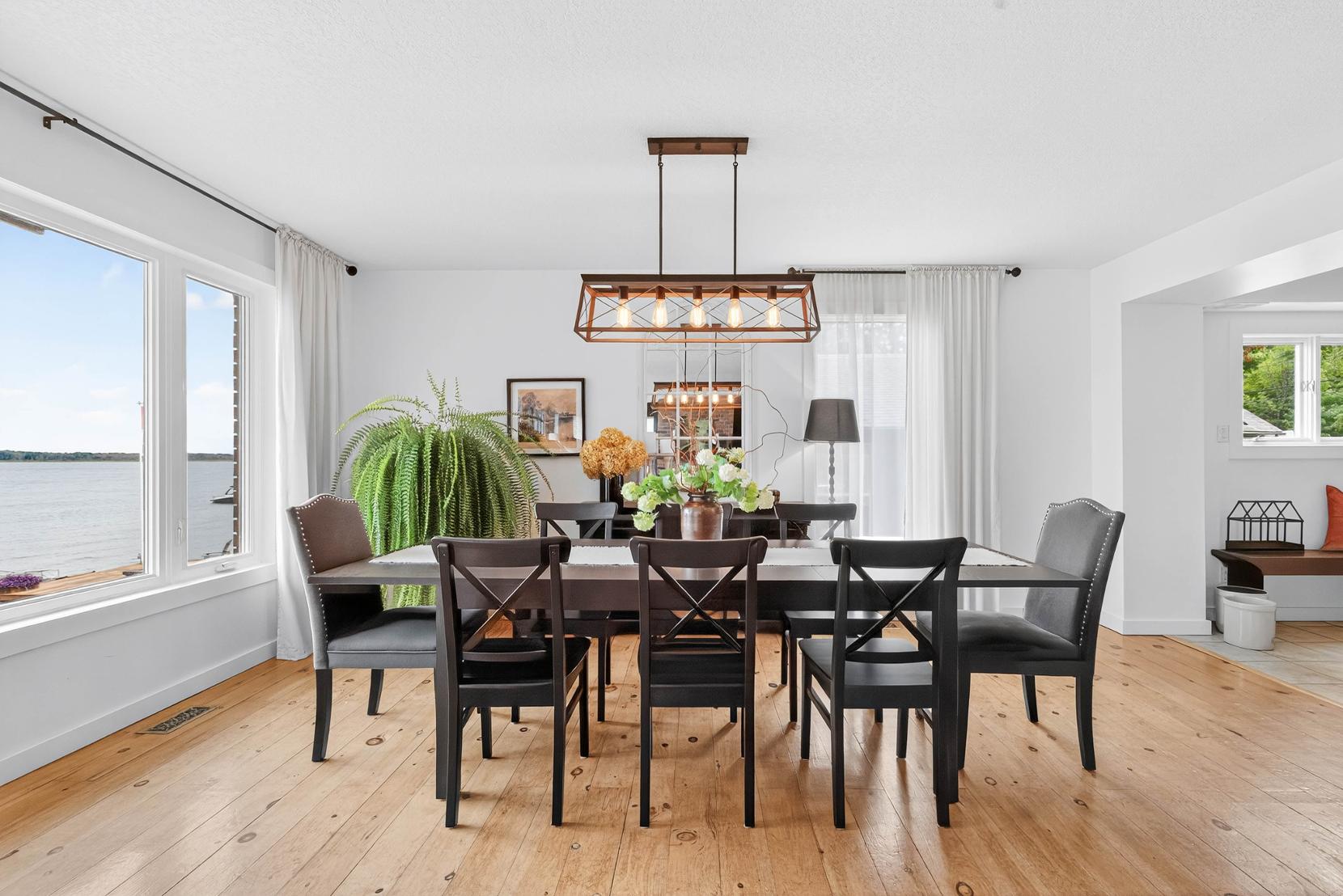
17'0" x 10'6" B
- Hardwood flooring
- Sprawling layout
- Updated lighting
- Two windowsincluding an expansivewindowframing spectacularviewsof Georgian Bay
21'11" x 17'0"
- Hardwood flooring
- Striking blackfeaturewall
- Fireplace enclosed within a bricksurround
- Largepicturewindowswith incredible views
- Sliding glass-doorwalkout leading to the balcony
12'11" x 12'8" D
- Hardwood flooring
- Flexibleliving space with the opportunityto utilizeasa library, office,ora bedroom
- Blackaccent wall
- Front-facing windowcreating a sun-drenched setting
Bathroom
2-piece
- Ceramic tile flooring
- Convenientlyplaced foreasy guest usage
- Well-sized vanitywith contrasting blackhardware
- Neutralfinishes


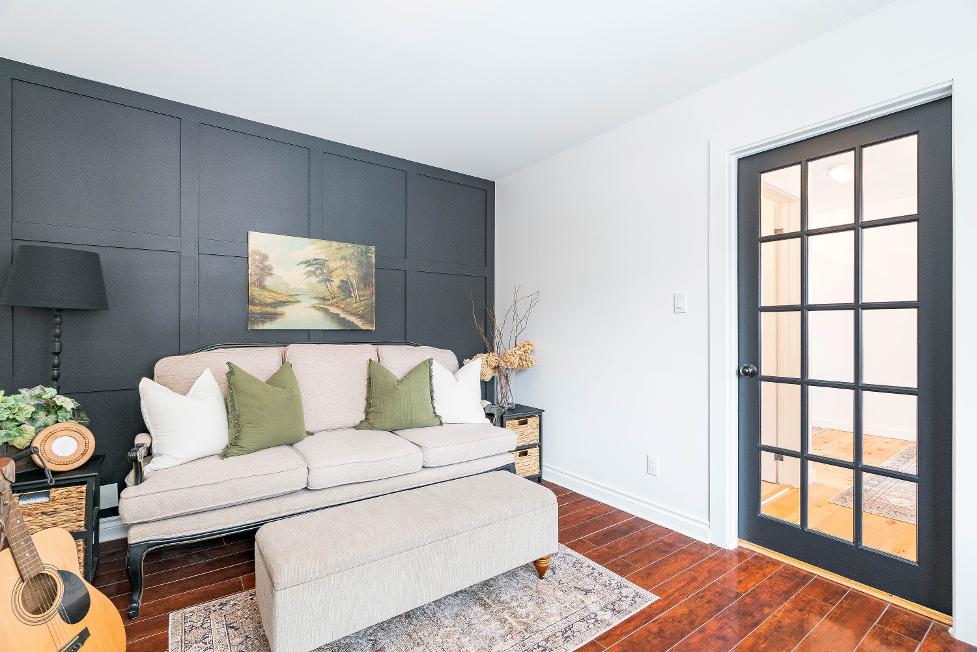
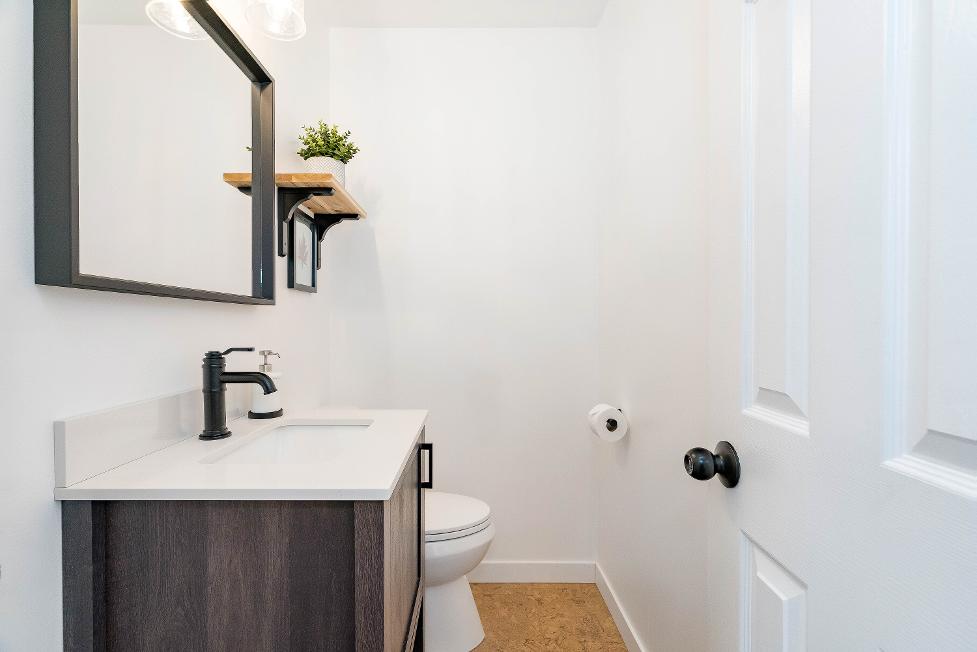
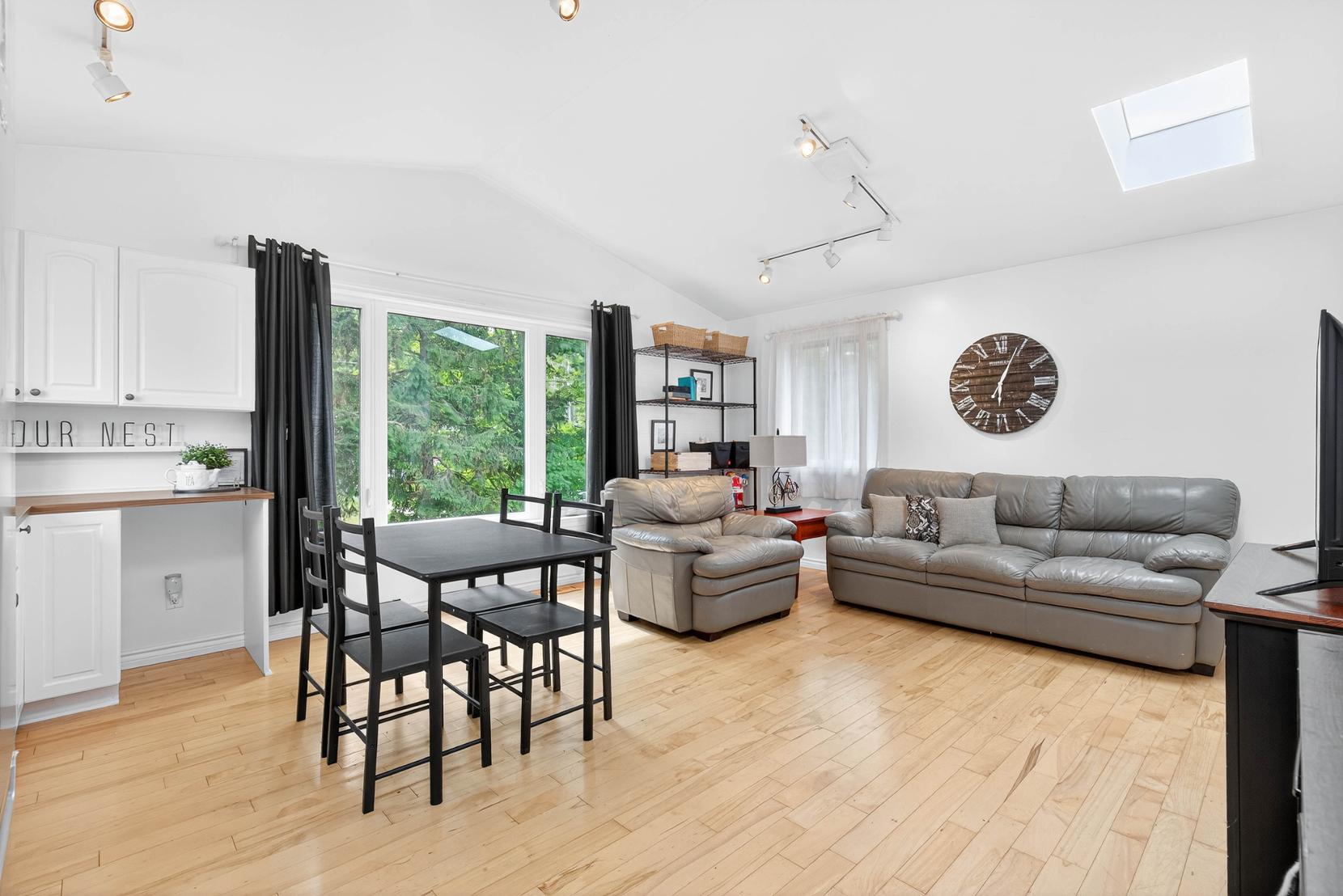
Room
18'10" x 18'5"
- Hardwood flooring
- Vaulted ceiling adorned bytracklighting
- Skylightsstreaming through soft naturallight
- Complete with a kitchenette,excellent foran in-lawsuite
- Collection of surrounding windowsfora bright and airyfeel



- Carpet flooring
- Incrediblysized
- Ceiling fan
- Deep walk-in closet
- Exclusiveensuite privilege
- Sliding glass-doorwalkout leading to the balconywith stunning lake views
- Ceramic tile flooring
- Pocket doorentry
- Skylight foradditionallight
- Well-sized with convenient storage below
- Combined bathtub and showercomplete with a handheld showerhead

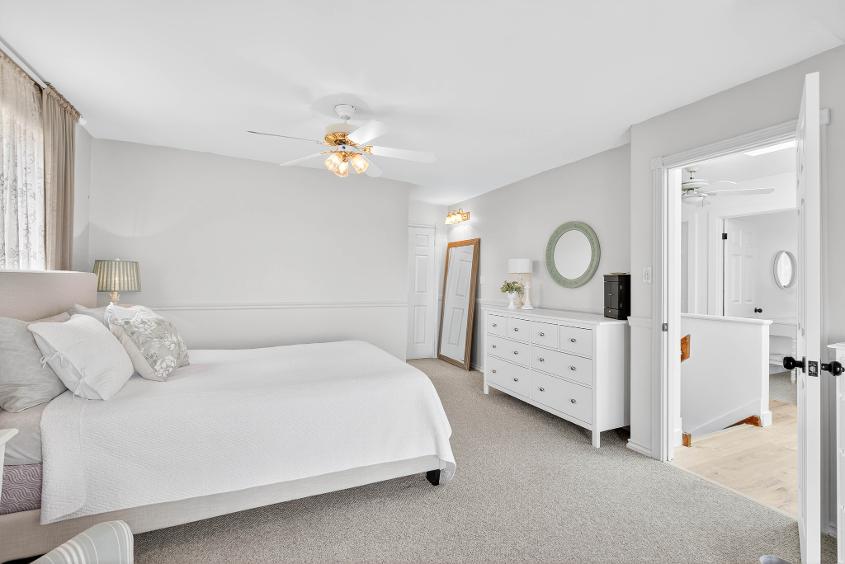


15'6" x 11'1" B
- Carpet flooring
- Sizeable layout
- Dualbedsidewindowsbathing the room in warm sunlight
- Dualdoorcloset
- Neutralpaint tone
14'11" x 11'1"
- Carpet flooring
- Wellsized
- Two reach-in closets
- Luminousbedside windows
- Sliding glass-doorwalkout leading to the balcony overlooking the lake
14'2" x 12'6" D
- Carpet flooring
- Nicelysized
- Vaulted ceiling adorned bya ceiling fan
- Reach-in closet
- Oversized windowcapturing beautifulviewsof Georgian Bay
5-piece
- Ceramic tile flooring
- Chic dualsinkvanitypaired with rich-toned cabinetry
- Combined bathtub and shower equipped with a rainfall showerhead
- Well-sized window
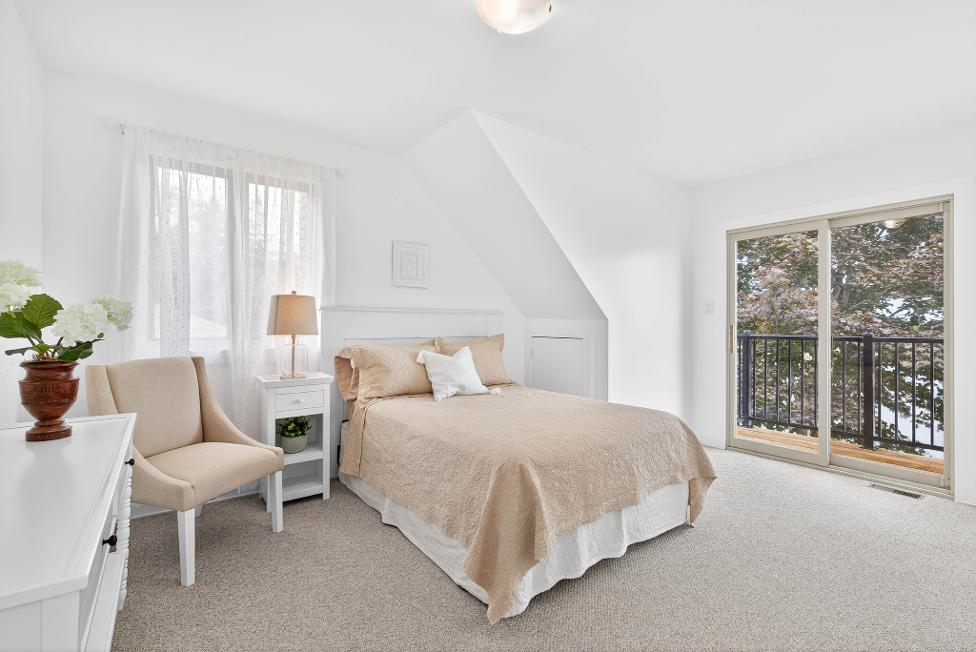




- Vinylflooring
- Amplecrisp whitecabinetry
- Beadboard backsplash
- Peninsula foradded prep space
- Dualstainless-steelsink
- Recessed lighting
- Included appliances
- Accessto additionalstorage,perfect for a pantry
- Vinylflooring
- Bright and airysetting
- Plentyof spacefora sizeable dining table idealforcasualmeals
- Largewindowwith lovelyviewsof GeorgianBay
- Sliding glass-doorwalkout leading to thebackyard
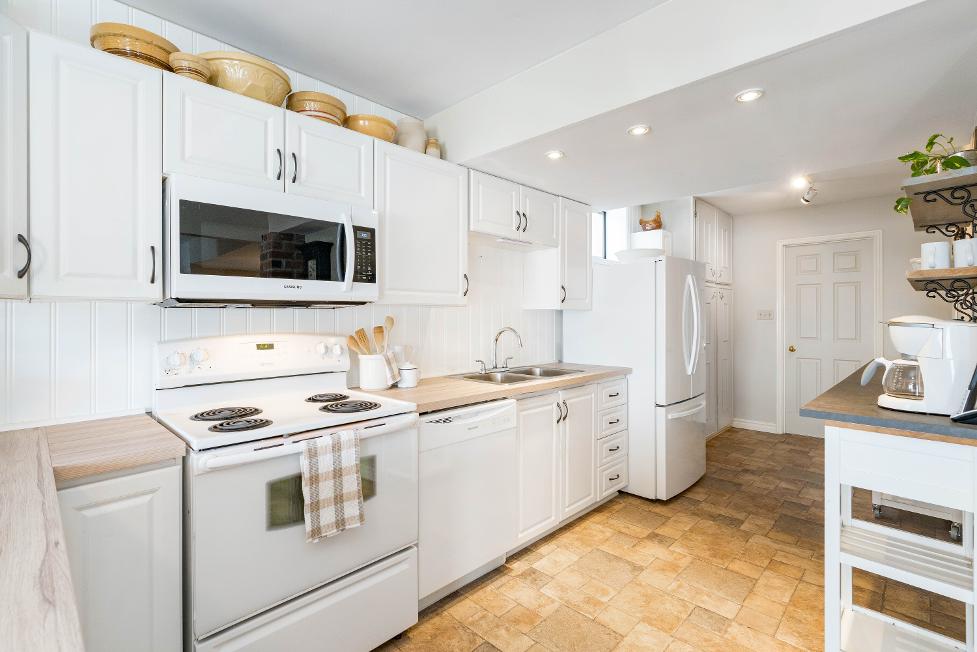



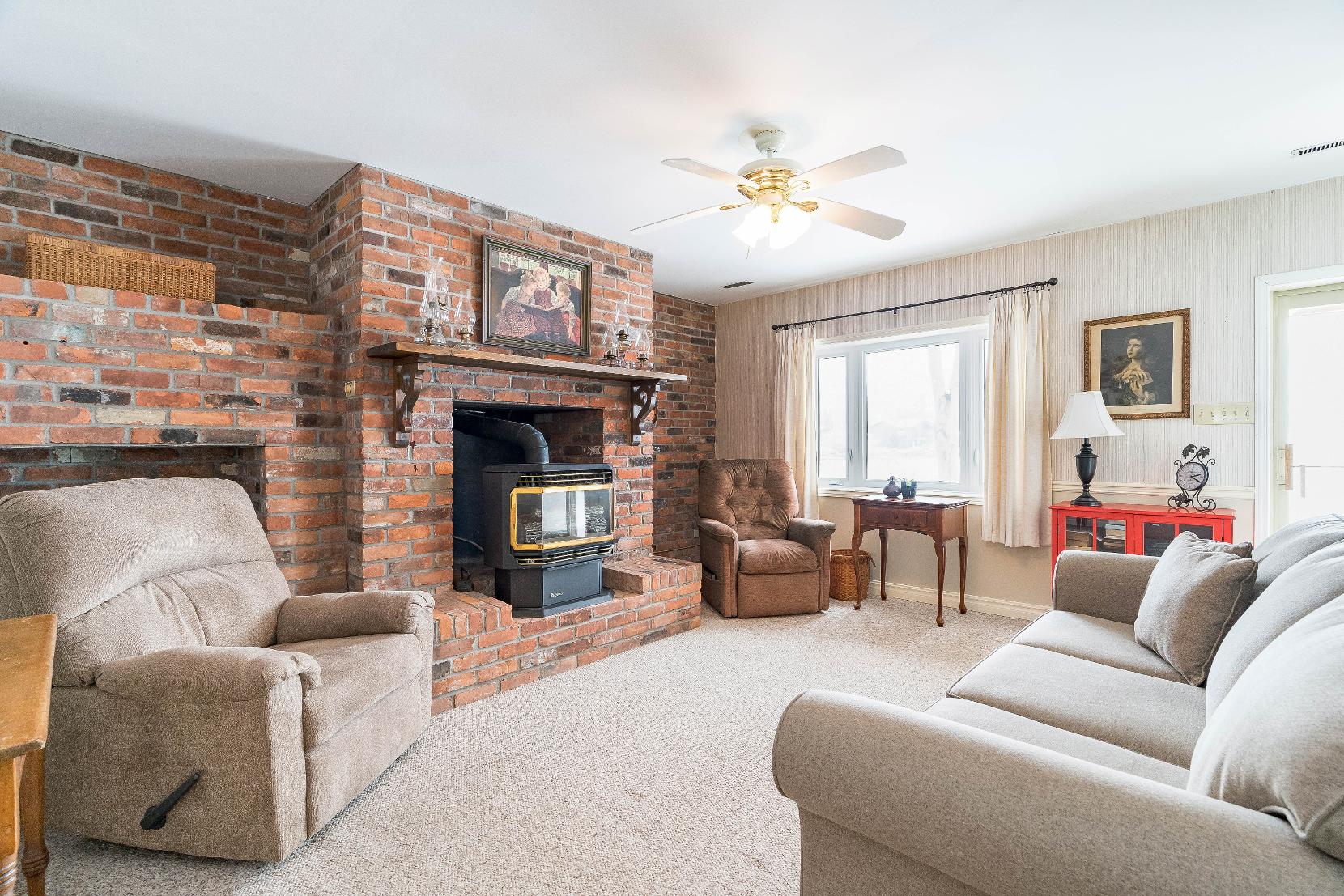
A Family Room
16'1" x 13'11" B
- Carpet flooring
- Spaciouslayout
- Bright windowfilling the space with naturallighting
- Fireplace set within a brick surround foradded warmth
- Ceiling fan
10'8" x 8'7"
- Carpet flooring
- Well-sized with space fora double bed
- Closet with sliding mirrored doors
- Perfect space forhosting overnight guests
- Ensuiteprivilege
C Ensuite 4-piece
- Laminateflooring
- Combined bathtub and shower set within a tiled surround
- Vanitywith under-counterstorage
- Two windowswith frosted glass foradded privacy
- Built-in cabinetry
9'3" x 7'5"
- Ceramic tile flooring
- Centrallylocated
- Half tiled walls
- Built-in cabinetry
- Window
- Laundrytub
- Included washerand dryer


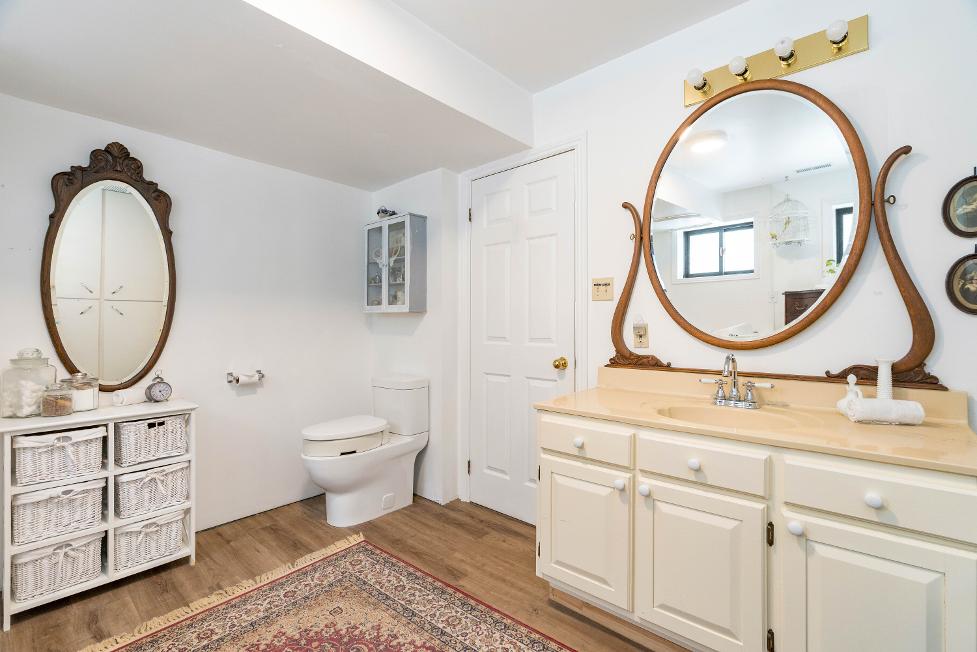
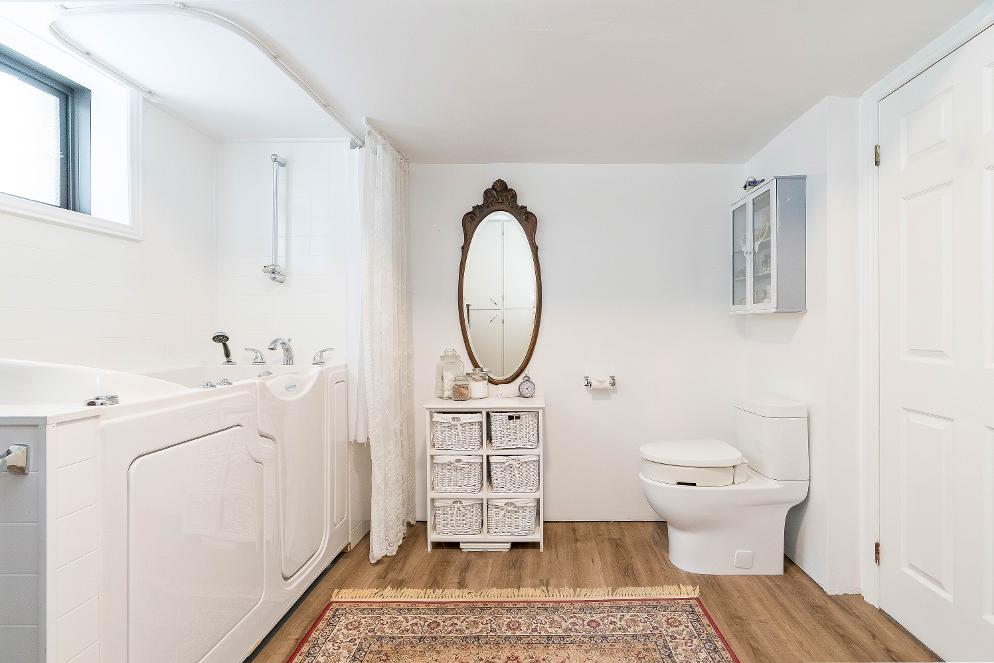

- Stunning 2-storeyhome flaunting a brickand aluminum siding exterior
- Attached garage complete with convenient insideentryalongside a spaciousdrivewaywith parking for up to sixvehicles
- Extensiveupgradesincluding a newerairconditionerand furnace, sixlargewindows,and two garage rollup doorsallcompleted in 2020, along with newsliding doorsin the living room,a reshingled roof,and
threeskylightsupdated in 2021,and eavestroughswith a leaf guard,soffit and fascia finished in 2022
- Additionalupdatesinclude black aluminum siding,airconditioner and heating unitswith two zonesfor the upperapartment,a re-bricked chimneyand parging outsideat the top,a newfront deckand walkway with blackaluminum railingsall complete in2023,along with new deckboardsand blackaluminum
railingsoff the bedroomsfinished in 2024
- Spectacularwaterfront location with 50'of frontage to Georgian Baywith sweeping viewsacrossthe bayfrom the spaciousdeckidealforrelaxing while watching the sunset or entertaining in style
- Great location with easyaccessto essentialamenitiesand Highway 400,making travelto Midland, Orillia,Barrie,and Toronto a breeze

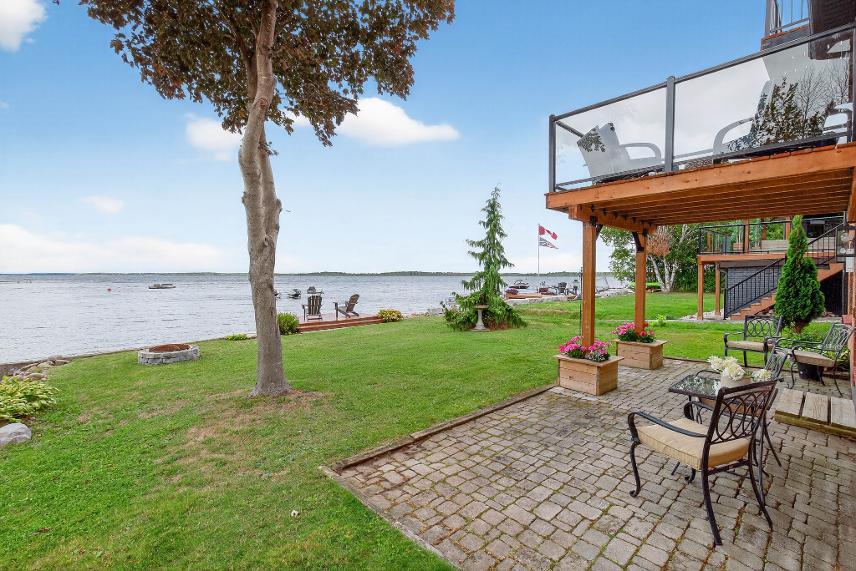






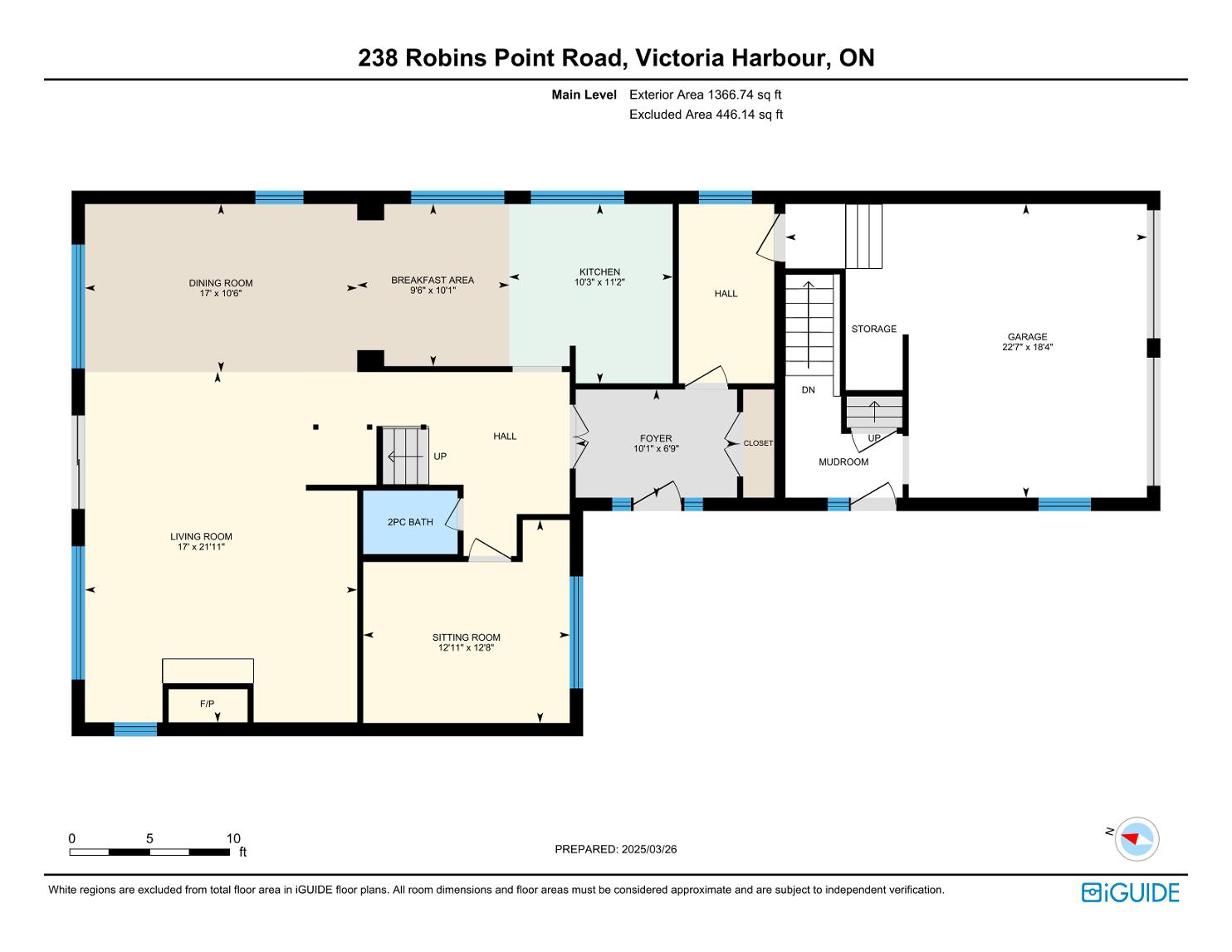



?Beautiful TayTownship islocated on the southern shoresin the Heart of Georgian Bay. TayTownship isthe proud home to manyprovincially,nationallyand internationallyrecognized tourism and religiousicons.Ashost municipalityfor the internationallyrenowned Martyrs?Shrine, Sainte-Marie Among the Huron?s, and the Wye Marsh Wildlife Centre,TayTownship has plentyof thingsfor your entire familyto enjoy time and time again?
? Mayor Scott Warnock, Township of Tay
Population: 10,033
ELEMENTARY SCHOOLS
St. Antoine Daniel C.S.
Tay Shores P.S.
SECONDARY SCHOOLS
St Theresa's C H S
Georgian Bay District SS
FRENCH
ELEMENTARYSCHOOLS
Saint-Louis
INDEPENDENT
ELEMENTARYSCHOOLS
Tiny Forest Academy

Scan here for more info
Welcome to the neighbourhood!
Be sure to check out some of our favourite local hot spots in the area. Follow @FarisTeam on instagram for more!

WYEMARSH WILDLIFECENTRE,16160 Highway12 East, WAUBAUSHENEBEACHESPROVINCIALPARK,Highway12,Tay

HIGHVIEWFARMS, 1992 Sandhill Road Box 385, Waubaushene SAINTE-MARIEAMONG THEHURONS,16164, Highway12 East,Midland
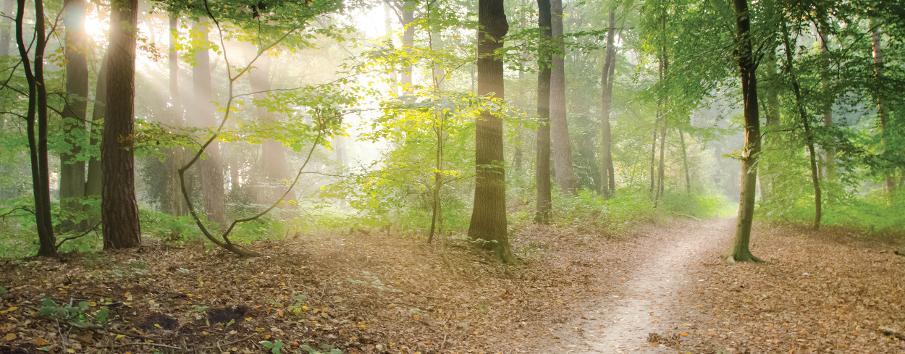
TAYTAYSHORETRAIL,91 Albert St, Victoria Harbour

Professional, Loving, Local Realtors®
Your Realtor®goesfull out for you®

Your home sellsfaster and for more with our proven system.

We guarantee your best real estate experience or you can cancel your agreement with usat no cost to you
Your propertywill be expertly marketed and strategically priced bya professional, loving,local FarisTeam Realtor®to achieve the highest possible value for you.
We are one of Canada's premier Real Estate teams and stand stronglybehind our slogan, full out for you®.You will have an entire team working to deliver the best resultsfor you!

When you work with Faris Team, you become a client for life We love to celebrate with you byhosting manyfun client eventsand special giveaways.


A significant part of Faris Team's mission is to go full out®for community, where every member of our team is committed to giving back In fact, $100 from each purchase or sale goes directly to the following local charity partners:
Alliston
Stevenson Memorial Hospital
Barrie
Barrie Food Bank
Collingwood
Collingwood General & Marine Hospital
Midland
Georgian Bay General Hospital
Foundation
Newmarket
Newmarket Food Pantry
Orillia
The Lighthouse Community Services & Supportive Housing

#1 Team in Simcoe County Unit and Volume Sales 2015-Present
#1 Team on Barrie and District Association of Realtors Board (BDAR) Unit and Volume Sales 2015-Present
#1 Team on Toronto Regional Real Estate Board (TRREB) Unit Sales 2015-Present
#1 Team on Information Technology Systems Ontario (ITSO) Member Boards Unit and Volume Sales 2015-Present
#1 Team in Canada within Royal LePage Unit and Volume Sales 2015-2019
